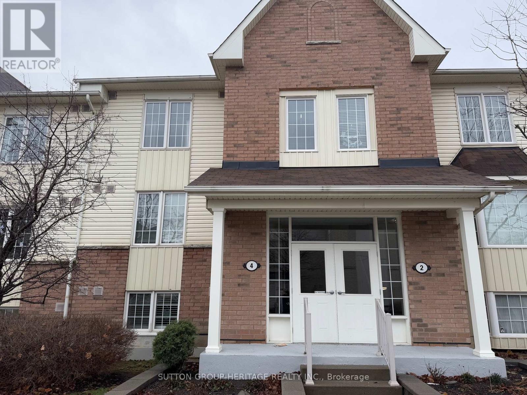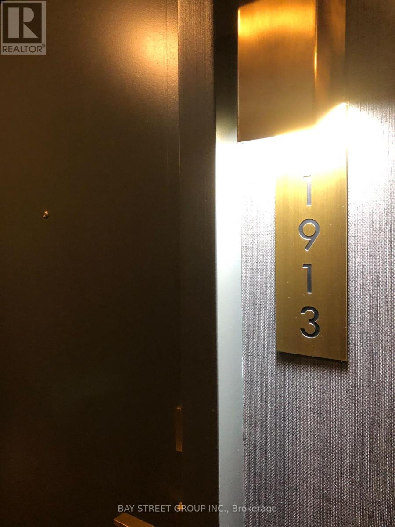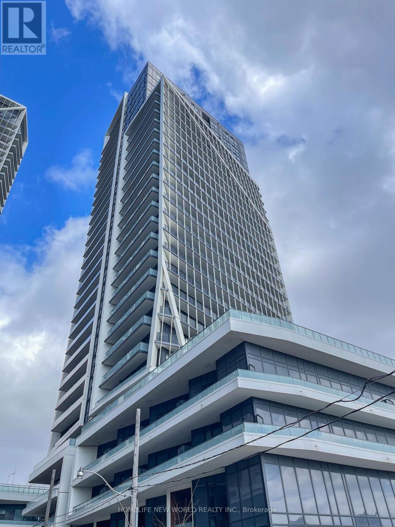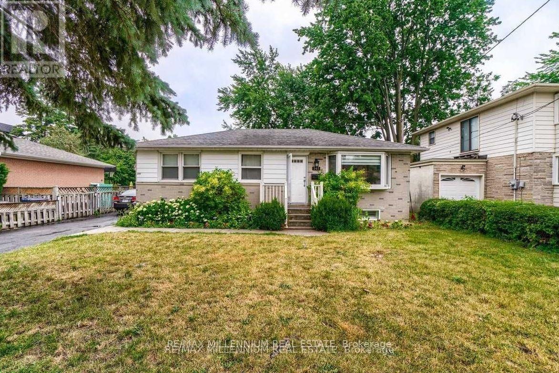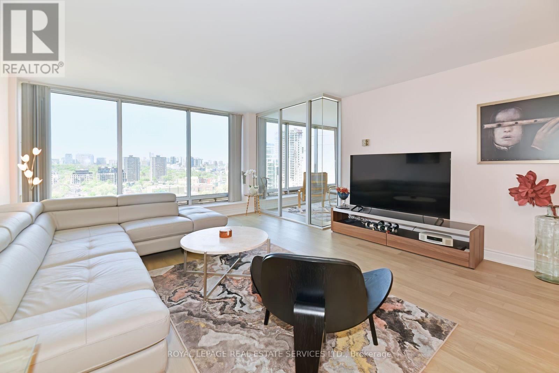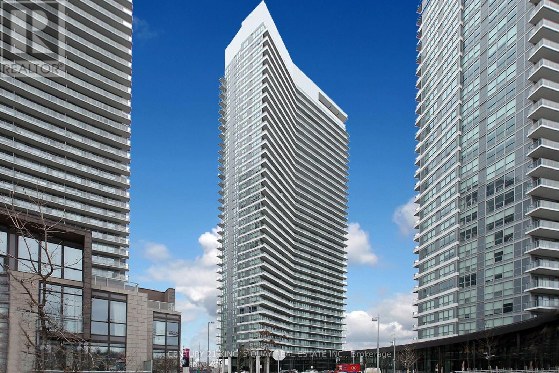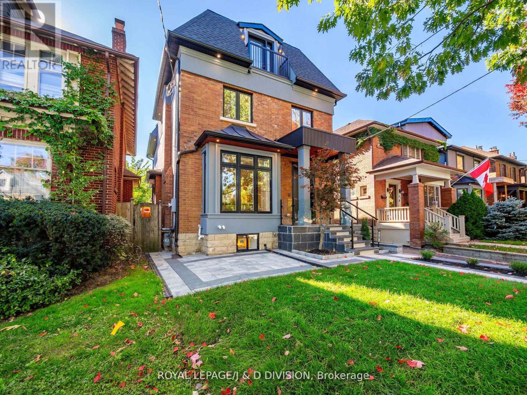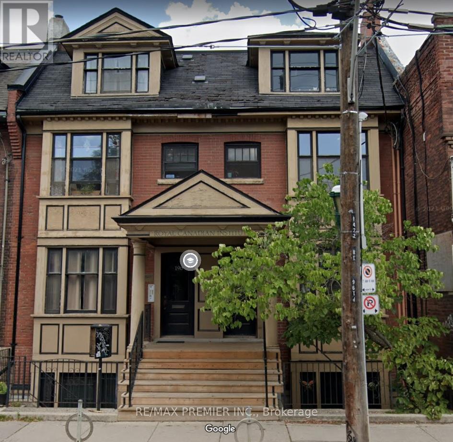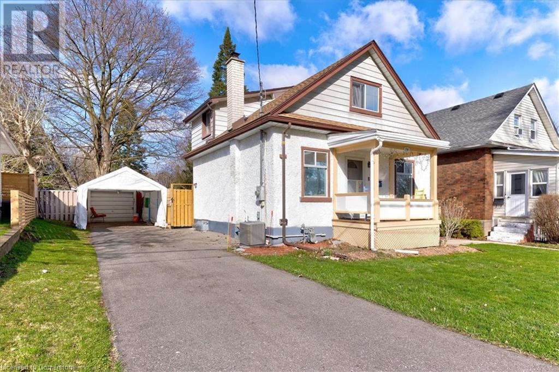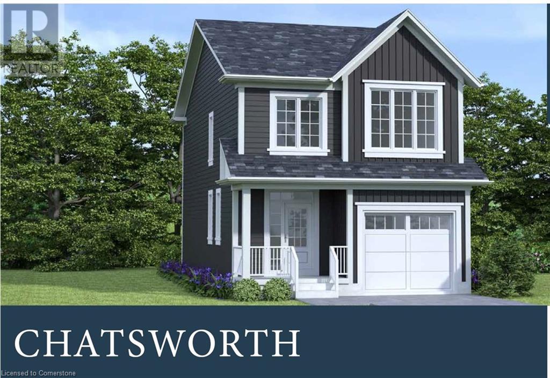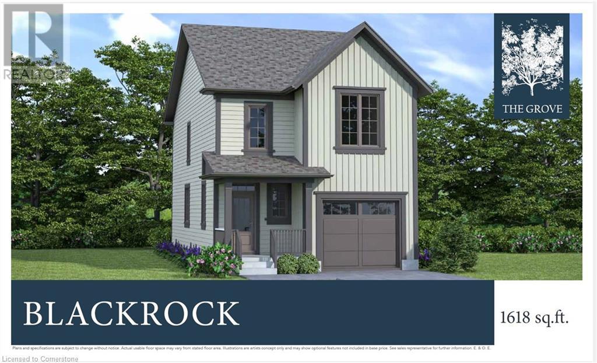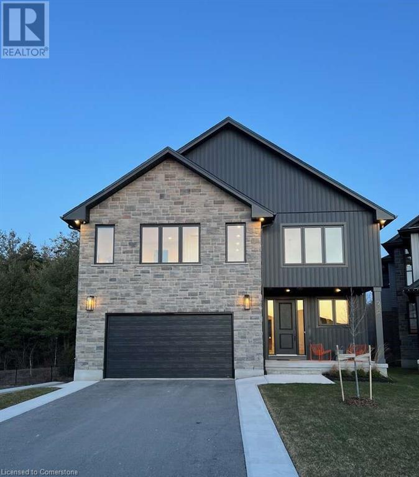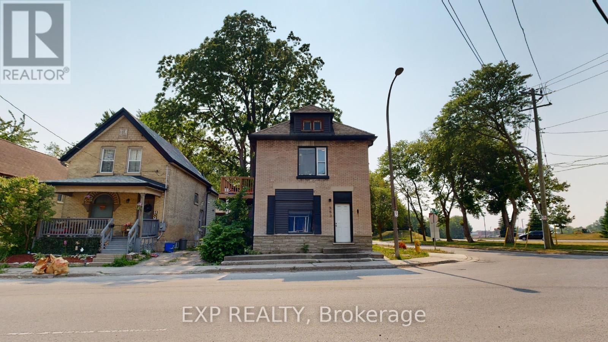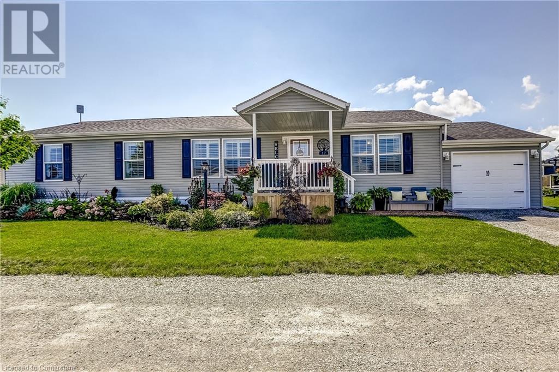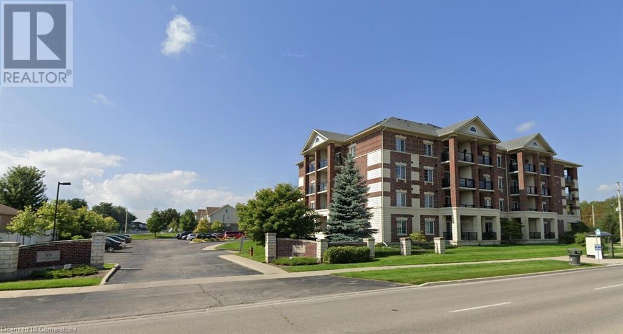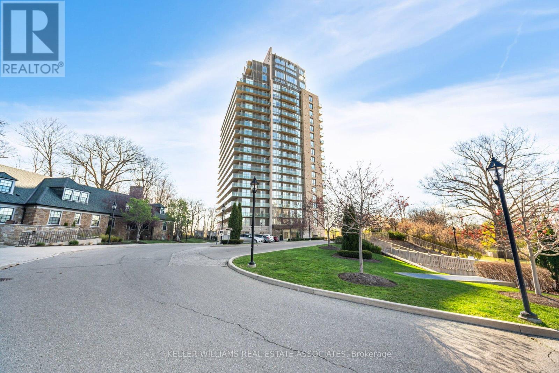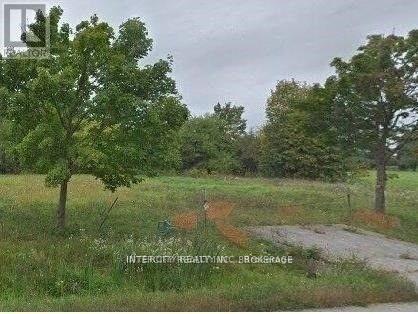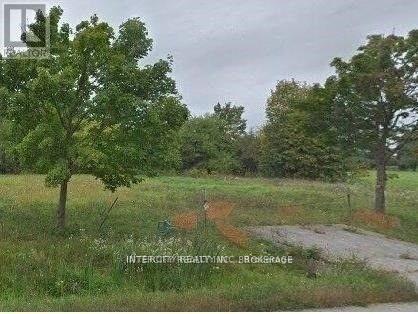108 Christopher Court
London, Ontario
READY TO MOVE IN - NEW CONSTRUCTION ! The Yellowstone functional design offering 2039 sq ft of living space. This impressive home features 3 bedrooms plus a large media room, 2.5 baths, and the potential for a future basement development (WALK OUT) with an oversized 1.5 car garage and plenty of driveway parking . Located on a prime pie lot with a back opening of 58 ft the property back onto conservation area and Thames River for added privacy . Comes with an 18.6 x10 covered deck perfect for entertaining. Ironstone's Ironclad Pricing Guarantee ensures you get: 9 main floor ceilings Ceramic tile in foyer, kitchen, finished laundry & baths Engineered hardwood floors throughout the great room Carpet in main floor bedroom, stairs to upper floors, upper areas, upper hallway(s), & bedrooms Hard surface kitchen countertops Laminate countertops in powder & bathrooms with tiled shower or 3/4 acrylic shower in each ensuite paved driveway Visit our Sales Office/Model Homes at 999 Deveron Crescent for viewings Saturdays and Sundays from 12 PM to 4 PM. Pictures shown are of the model home. This house is ready to move in! (id:59911)
RE/MAX Twin City Realty Inc.
35 Christopher Court
London, Ontario
READY TO MOVE IN -NEW CONSTRUCTION! The Montana functional design offering 1654 sq ft of living space. This impressive home features 3 bedrooms, 2.5 baths, and the potential for a future basement development (WALK OUT) with a 1.5 car garage. Ironclad Pricing Guarantee ensures you get: 9 main floor ceilings Ceramic tile in foyer, kitchen, finished laundry & baths Engineered hardwood floors throughout the great room Carpet in main floor bedroom, stairs to upper floors, upper areas, upper hallway(s), & bedrooms Hard surface kitchen countertops Laminate countertops in powder & bathrooms with tiled shower or 3/4 acrylic shower in each ensuite Stone paved driveway Visit our Sales Office/Model Homes at 999 Deveron Crescent for viewings Saturdays and Sundays from 12 PM to 4 PM. Pictures shown are of the model home. This house is ready to move in! (id:59911)
RE/MAX Twin City Realty Inc.
2 - 4 Petra Way
Whitby, Ontario
Welcome to this bright, freshly painted throughout 2 bedroom unit. Large Primary bedroom with huge walk-in closet. (id:59911)
Sutton Group-Heritage Realty Inc.
85 Duke Street Unit# 402
Kitchener, Ontario
Welcome to 85 Duke Street West. This well equipped two bedroom, two bathroom condo features quartz countertops, stainless steel appliances (fridge, stove, and dishwasher), floor to ceiling oversized windows overlooking the cityscape below, a spacious balcony, and your own locker and underground parking space. Located in the heart of Kitchener's downtown core, everything you could possibly want is just steps away including: amazing restaurants, local shops, an LRT stop, The Museum, and just a 5 minute stroll to Victoria Park. The building is also full service with wonderful amenities that include a party room, outdoor lounge, concierge, etc. If you're a young professional, first-time home buyer, downsizer, or investor, this unit and building have exactly what you need. Book your showing today! (id:59911)
RE/MAX Twin City Realty Inc.
1913 - 50 Charles Street E
Toronto, Ontario
Toronto's Exceptional Yonge And Bloor Neighborhood. Fabulous Studio Apartment. One Block From The Entrance Of The Yonge And Bloor Subway Station. Fashion-Forward Design And Mgnificent Views Through Massive Windows. Wood Floors Throughout, Gourmet Kitchen With High-End Integrated Appliances & Finishes.Walking Distance To U Of T, Ryerson University, Subway, Buses, Hospitals, Shopping, Restaurants. Functional Layout With Spacious Balcony. 9 Ft Ceiling!!Extras:Fridge, Stove, Dishwasher, Washer & Dryer, Window Coverings. (id:59911)
Bay Street Group Inc.
2002 - 30 Ordnance Street
Toronto, Ontario
Gorgeous 2 Bed, Luxury Unit, Garrison Point, Incredible Waterfront Views! Floor-To-Ceiling Windows W/Custom Roller Shades, Open Concept Split Layout Featuring Laminate Floor Throughout, Stainless Steel Appliances, Granite Countertops & 2 Huge Balconies Extends To Master Bed Lake And Cn Tower Views. Steps Lakeshore Water Front Path, Parks, Lakefront, Shops, Liberty Village & More. (id:59911)
Homelife New World Realty Inc.
Lower Level - 724 Eglinton Avenue E
Toronto, Ontario
Bright & Spacious Basement Short-Term Studio in Leaside! Available for a limited-term lease, this generous studio offers style and comfort in one of Torontos most sought-after neighbourhoods. Enjoy a full kitchen, walk-in cedar closet, ensuite laundry, private 3-piece bath, and separate entrance. Located steps from transit and just minutes to Leaside Shopping Centre, dining, and entertainment. Ideal for professionals seeking flexibility and convenience. Rent + 25% utilities. Full credit check required. Don't miss this rare short-term rental gem! 3 to 8 month Lease available (id:59911)
Right At Home Realty
341 Moore Park Avenue
Toronto, Ontario
An exceptional opportunity to own a Detached Bungalow on a Premium Lot in the highly sought-after Newtonbrook neighbourhood! This solid bungalow sits on a generous 57 x 132 ft pool-sized lot, offering endless potential move in, renovate, or build your dream home in an area surrounded by multi-million dollar properties. Featuring a separate entrance to a spacious one-bedroom basement suite with a living area, kitchen, and full bath, this home provides great versatility. The fully fenced backyard with mature trees and a garden shed offers privacy and tranquility. Located in a prime North York location, just steps from Yonge & Finch Subway, TTC, and close to all essential amenities. Approx. 1350sqft plus Approx.1250 sqft. Finished Basement A fantastic development opportunity in a thriving, high-demand community! (id:59911)
RE/MAX Millennium Real Estate
1703 - 110 Bloor Street W
Toronto, Ontario
Unparalleled Yorkville location with direct subway access from building. Condo was totally renovated in 2022 with engineered hardwood floors; designer lighting; kitchen with granite counters, backsplash & island, Fisher & Paykel S/S appliances including countertop induction cooktop, B/I oven, 2-drawer B/I D/W, dbl door fridge; semi-ensuite reno'd washroom; laundry with full-size W/D. The floor to ceiling windows provide unobstructed north views over Yorkville and the city. Amazing walk score of 100 puts you just steps from high end shops & restaurants, the ROM, transit, fine food grocers and U of T. Outstanding and attentive full-service concierge services, valet parking at the residential entrance at 145 Cumberland St and fabulous fitness facilities with indoor pool. No dogs permitted in building. (id:59911)
Royal LePage Real Estate Services Ltd.
746 Queen Street W
Toronto, Ontario
Excellent Shawarma West Business in Toronto Downtown, ON is For Sale. Located at the intersection of Queen St W/Niagara St. Business is located in very High Traffic Area. Surrounded by Fully Residential Neighborhood, Close to Office Buildings, Park, and more. Excellent Business with Good Sales Volume, Long Lease, and More. Monthly Sales: Approx. $22,000-25,000, Store Area: Approx. 1107sqft., Utility: $2500/Monthly, Rent: $8700/Monthly incl TMI & HST, Lease Term: Existing 7 years + Option to Renew. There lots of opportunity to grow this business. (id:59911)
Homelife/miracle Realty Ltd
N311 - 455 Front Street E
Toronto, Ontario
Welcome to Canary District Condos! This ingeniously designed 1+1 bedroom, full bathroom condo with one parking space and one locker features a functional layout and modern design. Very bright unit with lots of natural light, a modern kitchen with built-in stainless steel appliances, wood floors throughout, ceiling-to-floor windows, sleek blinds, balcony, ensuite laundry, and one locker for additional storage. A large den is perfect for an office space or a daybed. Convenient location near the DVP and Gardiner Expressway, steps to an 18-acre green space with bike trails, George Brown College and a state-of-the-art YMCA, the Distillery District, Leslieville, St Lawrence Market, quick access to the downtown core, and Union Transit Station. Walk score of 93: steps to restaurants, cafes, boutique shops, groceries, easy commuting via streetcar and buses. Building amenities include 24 hr security and concierge, full-sized gym with sauna, guest suites, meeting room, theatre, rooftop patio with BBQ and garden lounge, party room, rec room, and bike racks. Maintenance fees include high-speed Internet, heat, air conditioning, water, building insurance, parking, and common elements. (id:59911)
Times Realty Group Inc.
5609 - 2221 Yonge Street
Toronto, Ontario
Luxury Condo Unit At The Heart Of Vibrant Yonge/Eglinton With A Walk Score Of 95! Open Concept Layouts! Floor To Ceiling Windows With Spectacular Unobstructed Views. Fabulous Amenities Include 24 Hr Concierge, Fitness Centre, Spa, Outdoor Lounge Area With Bbq. Steps To Subway, Shopping, Restaurants & Starbucks in Building. Valet parking available for $250/mo. Photos may not reflect the unit (id:59911)
Forest Hill Real Estate Inc.
Chestnut Park Real Estate Limited
811 - 115 Mcmahon Drive
Toronto, Ontario
Fully Upgraded, Sun-Filled Three (3) Bedroom Plus Study Suite. Located In The Prestigious Bayview Village Area. Short Walk To Leslie & Bessarion Subway Station & Oriole Go Station. This Incredibly Spacious Corner Suite Is 1118 Sf With A Large 245 F Balcony. 9 Ft Ceilings With Southwest View. A Modern Kitchen And B/I Appliances And Cabinet Organizers. Spa-Like Bath With Marble Tiles. One Parking And One Storage Lockers Are Included (id:59911)
Century 21 King's Quay Real Estate Inc.
79 Chudleigh Avenue
Toronto, Ontario
Situated on a quiet Lytton Park street just steps from Yonge & Lawrence*This home has been extensively renovated into a contemporary masterpiece*Special care & attention taken in the construction-nothing has been overlooked in design & esthetics *9 Ceilings*8 inch plank floors*2 fireplaces*Walnut & Maple Wall Features*Glass Staircase, to mention a few!*Incredible chef kitchen w/combined family room*5 plus bedrooms & 6 baths*Gorgeous south garden with entertainers patio*Brand new garage*Sensational Public Schools* NOT TO BE MISSED! (id:59911)
Royal LePage/j & D Division
Royal LePage Signature Realty
2 - 196 Carlton Street
Toronto, Ontario
2 bedroom and 1 bath Cabbagetown Apartment for Rent. Spacious Layout. Private front and rear entrance with large patio and Parking. Private Laundry and Dishwasher. Conveniently Located on a 24 hour street car route, Walking distance to all amenities. A Must See! (id:59911)
RE/MAX Premier Inc.
109 Aikman Avenue
Hamilton, Ontario
Nestled in the heart of Hamilton's vibrant Gibson neighbourhood, this gorgeous 2.5-storey home blends timeless character with modern updates. A charming covered front porch and private driveway welcome you inside, where original inlay hardwood flooring, high baseboards, and a cozy living room with an electric fireplace set the tone for warm and inviting living. The open-concept white kitchen is a chef's dream, featuring quartz countertops, stainless steel appliances, and a subway tile backsplash, seamlessly flowing into the dining area. A main-floor powder room and a convenient laundry/mudroom provide everyday functionality, with access to the back deck, perfect for outdoor entertaining. The manicured backyard is a private retreat, complete with a stock tank pool/hot tub for relaxation year-round.The second floor continues to impress with three spacious, light-filled bedrooms and a beautifully updated 3-piece bath, all retaining the home's stunning original hardwood and trim. The third level is a true showstopper, a primary retreat bathed in natural light from its large windows and multiple skylights, complete with an updated 4-piece ensuite for a spa-like escape. Location is everything, and this home delivers. Steps from fantastic cafes, restaurants, and bars, and within walking distance to Gage Park, Tim Hortons Field, and escarpment trails. With easy access to downtown Hamilton, Red Hill Parkway and quick routes up the mountain. Families will love the proximity to several schools, including; Cathy Wever Elementary, Adelaide Hoodless Public School, and Cathedral High School. This home is a rare find, don't miss the chance to make it yours! Recent updates include; Front railing replacement 2024, New roof and skylights 2023, Heat pump 2023, Backyard Reno 2022, Main floor pot lights and light upgrades 2022, AC 2020, Backflow preventer 2020, Furnace 2017, Windows 2017 (id:59911)
Real Broker Ontario Ltd.
435 F Orchard Avenue
Cobourg, Ontario
Welcome to this stunning Executive Bungalow with Loft in beautiful Cobourg! Over 2200 sq. ft. of luxury located in a mature, quiet sought after neigbourhood. This End Unit Freehold Townhome is just a short 5 minute walk to Lake Ontario. Walking distance to the famous Cobourg Beach and Downtown Core. It is situated on a prime lot surrounded by trees and offers breathtaking sunset views. 9ft ceilings on the main floor, Engineered Hardwood throughout and Oversized windows are only a few of the features in this home. The great room features a gas fireplace and 18 ft. Vaulted Ceiling. The kitchen is a chef's dream complete with B/I ovens, 6 burner gas cooktop, separate warming drawer, oversized island with Beverage Fridge and quartz countertops. Gorgeous Hardwood staircase with Glass railing from the basement to the second floor. This home has a walkout basement with 8 ft. sliding doors, rough in bathroom and is ready to be finished for more living space or a possible in-law suite. Over 100K in upgrades. This house must be seen to be appreciated! (id:59911)
Royal Heritage Realty Ltd.
45 Wollaston Lk Road
Wollaston, Ontario
Seller is motivated!! Quick closing!! Welcome to great craftsman style home in Coe Hill close to amenities and public beach. The main floor features updated kitchen with separate eating area & wood cook stove, living room with propane fireplace, sunroom, bathroom, large walk in shower, primary bedroom & laundry room which could be converted back to another bedroom. Upstairs there are 2 more bedrooms, computer nook and 2 piece bath. Walkout to covered porch & deck to enjoy the perennial gardens. Double car garage with extra storage area. A new propane furnace was installed 2024. All this located on a nice level lot. Only 2 kms to public beach on Wollaston Lake. (id:59911)
RE/MAX Country Classics Ltd.
1418 Simcoe Street S
Oshawa, Ontario
Calling All Investors!! A fantastic investment opportunity. Prime Location, Low Vacancy and Amazing Cash Flow Potential. Welcome to an exceptional investment opportunity nestled in a vibrant community! A remarkable three-storey building featuring six generously sized 2-bedroom, 1-bathroom suites. Each suite boasts approx. 900square feet of modern living space. With an open concept layout, ensuite washer/dryer, and stainless steel appliances, these residences epitomize urban living at its finest. Separately Metered. Tenants Pay Their Own Heat & Hydro. Each suite has A/C. Double Entrance to Suite from South or North Staircase. Landlord Pays for Water & Property Maintenance. Above Ground Parking. Assumable Mortgage at an Unbelievable rate of 2.76%! Act now and seize the potential for lucrative returns! Walking distance to Lakeview Park, Walking Trails, Ed Broadbent Waterfront Park, and Oshawa Harbour, for an array of recreational activities and scenic waterfront views. Property/Units are Tenanted and Must Be Assumed. (id:59911)
Royal LePage Frank Real Estate
74 Lincoln Avenue
Cambridge, Ontario
Welcome to this three bedroom, 2 bathroom home with a detached garage and a large fenced yard! This freshly painted home is carpet, pet and smoke free. Upgraded laminate flooring on both levels, the sunroom and the stairs in 2022. The mechanics have been updated: central air 2021, gas furnace 2021, hot water tank 2025, paved driveway 2023, upgraded insulation in 2022: attic/basement and exterior walls, and gutter guards. Chose to sit on the front verandah, the sunroom or on the deck. The backyard is private with mature trees, garden areas, and is fenced. This is a great 48 'x 128' lot! The detached garage can also be used as a workshop or for a hobbyist. This home is within walking distance to schools, parks and the beautiful downtown! This is a great starter home! The layout is also suitable for empty nesters, with a main floor bedroom and full bathroom for one level living! This home is very clean and well maintained! (id:59911)
RE/MAX Twin City Realty Inc. Brokerage-2
73 Julie Crescent
London, Ontario
READY TO MOVE IN -NEW CONSTRUCTION! The Chatsworth functional design offering 1641 sq ft of living space. This impressive home features 3 bedrooms, 2.5 baths, and the potential for a future basement development (WALK OUT) backing onto green space with a 1.5 car garage. Ironclad Pricing Guarantee ensures you get: 9 main floor ceilings Ceramic tile in foyer, kitchen, finished laundry & baths Engineered hardwood floors throughout the great room Carpet in main floor bedroom, stairs to upper floors, upper areas, upper hallway(s), & bedrooms Hard surface kitchen countertops Laminate countertops in powder & bathrooms with tiled shower or 3/4 acrylic shower in each ensuite Stone paved driveway Visit our Sales Office/Model Homes at 999 Deveron Crescent for viewings Saturdays and Sundays from 12 PM to 4 PM. Pictures shown are of the model home. This house is ready to move in! (id:59911)
RE/MAX Twin City Realty Inc.
1208 Minnow Drive
Haliburton, Ontario
Discover the ultimate lakeside retreat, a custom-built, four-season chalet that seamlessly combines rustic charm with comfort. Situated on the pristine shores of Kennisis Lake, nestled at the end of Paddy's bay lies 3.24 acres of property, with 174 feet of Shoreline - a dream destination for boating enthusiasts and snowmobilers alike. Built with ICF construction from the basement to the roof, this home is as energy-efficient as it is durable. Inside, soaring cathedral ceilings and expansive windows fill the open-concept living space with natural light and offer breathtaking views of the lake. Designed for year-round comfort, the lower level features radiant in-floor heating, ensuring warmth during the coldest months. Outdoor enthusiasts will be captivated by this properties unbeatable location w/ the Haliburton ATV + Snowmobile trails at your doorstep. Known as Ontario's snowmobiling wonderland it offers over 400 km of well developed and carefully maintained snowmobile and winter ATV trails, and Haliburton Forest is considered to be one of the Top 10 snowmobiling destinations in North America. In the summertime enjoy the peaceful tranquility of the bay, or venture out to Kennisis Lake where you can explore at your leisure, the 2nd largest Lake in Haliburton. Whether you're looking for a quiet retreat in front of the wood burning fire, or adventure, this cottage offers the best of both worlds. The detached, insulated, and drywalled 3-car garage is ideal for storing snowmobiles, ATVs, and summer toys. Heated capability ensures your gear is always ready to go.Summers are equally magical, with a massive U-shaped dock that invites you to dive into the crystal-clear waters, launch your boat, or relax by the shore. Whether you're fishing, kayaking, or hosting lakeside gatherings, Kennisis Lake offers endless opportunities for adventure.This stunning chalet is more than a home it's a lifestyle. Don't miss your chance to experience the best of lakefront living. (id:59911)
Royal LePage Rcr Realty
15 Towering Heights Boulevard Unit# 1204
St. Catharines, Ontario
Welcome to this beautifully updated 12th-floor condo offering breathtaking city skyline views and peaceful green surroundings. This bright and spacious 3-bedroom, 1-bathroom unit features a contemporary open-concept layout with floor-to-ceiling natural light, modern finishes, and wide 35” doorways for enhanced accessibility. The chef-inspired kitchen is a showstopper, equipped with stainless steel built-in appliances, quartz countertops, and a generous center island—perfect for hosting and everyday living. The accessible bathroom includes a convenient wheel-in shower and grab bar, catering to a variety of lifestyle needs. Enjoy your morning coffee or unwind in the evening on the private 120 sq ft balcony, offering a peaceful outdoor retreat. Additional conveniences include exclusive laundry just across the hall and a private locker right beside your unit for added storage. Live in comfort with all utilities included—heat, hydro, and water—plus enjoy premium building amenities like an indoor pool, sauna, fitness center, games room, library, and more. Nestled in a highly desirable location close to shopping, transit, parks, and nature—with a charming touch of wildlife, including the occasional wild turkey sighting! Don’t miss this rare opportunity to own a stylish, move-in-ready condo that combines urban convenience with natural beauty. Perfect for downsizers, retirees, or first-time home buyers! (id:59911)
Platinum Lion Realty Inc.
62 Julie Crescent
London, Ontario
READY TO MOVE IN -NEW CONSTRUCTION! The Blackrock - sought-after multi-split design offering 1618 sq ft of living space. This impressive home features 3 bedrooms, 2.5 baths, and the potential for a future basement development- walk out basement ! Ironclad Pricing Guarantee ensures you get ( at NO additional cost ) : 9 main floor ceilings Ceramic tile in foyer, kitchen, finished laundry & baths Engineered hardwood floors throughout the great room Carpet in main floor bedroom, stairs to upper floors, upper areas, upper hallway(s), & bedrooms Hard surface kitchen countertops Laminate countertops in powder & bathrooms with tiled shower or 3/4 acrylic shower in each ensuite Stone paved driveway Visit our Sales Office/Model Homes at 999 Deveron Crescent for viewings Saturdays and Sundays from 12 PM to 4 PM. Pictures shown are of the model home. This house is ready to move in! (id:59911)
RE/MAX Twin City Realty Inc.
622 Winterberry Avenue
Waterloo, Ontario
Welcome to this stunning two-storey home located in the highly sought-after Laurelwood neighborhood, backing directly onto scenic greenspace! Opportunities like this are rare. This meticulously maintained property features an impressive foyer with soaring vaulted ceilings and a bright, open-concept kitchen and living area—ideal for hosting. Step through the sliding doors to a spacious deck overlooking Creekside Pond, with a fully fenced backyard perfect for kids, pets, or relaxing in privacy. Upstairs, you'll find three generously sized bedrooms—all large enough to comfortably accommodate king-size beds. The primary suite offers a full ensuite with a relaxing jacuzzi tub and a walk-in closet. The two full bathrooms upstairs provide convenience for families or guests. The finished basement adds even more living space with a large rec room, a 3-piece bathroom, and a cold cellar. Ideally situated close to top-ranked schools, major universities, and all essential amenities. This home truly has it all—book your private showing today! (id:59911)
Housesigma Inc.
895 Highway 7 Road
Kawartha Lakes, Ontario
Welcome to this three-bedroom brick bungalow situated on a large mature lot just minutes West of Lindsay. The interior of the home offers a pleasing layout that features a large eat-in kitchen with a bow window and lots of cupboard space. The bright living room also has a bow window that allows for ample natural light, a walk-out to front deck and walkway and a conveniently located coat closet. Down the hall you will find three nicely sized bedrooms and a four-piece bath. The basement is partially finished and offers a large recreation room with propane fireplace, large utility room with laundry hook up, plus a storage room.Most rooms have been freshly painted (2024), and the living room and hallway have new laminate flooring. There is a carport / breezeway attached to the home that leads directly into the single car garage. Enjoy the lovely mature side yard for all your outdoor activities and gatherings. The home is serviced with municipal water and septic system, has a paved drive and sidewalk in front. Come have a look. Hot water heater is "As is" has not been turned on recently. (id:59911)
RE/MAX Country Lakes Realty Inc.
203 - 10 Ajax Street
Guelph, Ontario
A three bedrooms with two 4-piece bathrooms with a large living room open to the den, excellent for a first time buyer or a family that needs a quiet environment. This is a perfect buy for you. (id:59911)
Homelife/paramount Realty
44 - 88 Tunbridge Crescent
Hamilton, Ontario
Welcome to Unit 44 at 88 Tunbridge Crescent, a beautifully renovated townhome nestled in the heart of Hamilton's sought-after Templemead neighbourhood. This move-in-ready home seamlessly blends modern updates with functional design, offering an ideal space for families and first-time buyers alike. The main floor is adorned with contemporary vinyl plank flooring,leading you through a thoughtfully designed layout. The brand-new kitchen features full pantry,quartz countertops and brand new stainless steel appliances. Adjacent to the kitchen, the separate dining area and spacious living room provide the perfect setting for both everyday living and entertaining guests. On the upper level, you'll find three generously sized bedrooms, each offering ample closet space to meet your storage needs. The updated four-piece bathroom with built in linen closet adds a touch of modern elegance and convenience to the home. The unfinished basement presents a blank canvas, ready for your personal touch, and includes convenient laundry facilities. Outside, enjoy a full backyard, perfect for outdoor activities and relaxation. The property also includes an attached single-car garage and a private driveway, ensuring ample parking space. Situated in a family-friendly community, this home is in close proximity to schools, shopping centers, and provides easy access to major highways, ensuring convenience for daily commuting and errands. (id:59911)
Royal LePage Signature Realty
Bsmt - 16 Nicholas Drive
St. Catharines, Ontario
Located in one of the most desirable & safe neighborhoods of St. Catharines. One of a kind renovated spacious2 bdrs, Open concept Kitchen over looking living & dining Rooms & 4 piece Bath. Bsmt with private separate Entr, separate laundry & one parking spot on driveway. Quite residential area, 5 mins to Brock university &new hospital & Public trans. All inclusive in rent: hydro, water, gas, A/C, high speed internet, & 2 parking. (id:59911)
Century 21 Leading Edge Realty Inc.
167 Commercial Street
Welland, Ontario
Welcome to 167 Commercial Street a bright and beautifully updated semi-detached gem tucked away in peaceful Welland. Boasting 3+1 spacious bedrooms and 2 full bathrooms, this turn-key home is perfect for families or savvy investors. Step into the stunning modern kitchen, newly renovated with sleek cabinetry, stylish backsplash, stainless steel appliances, a brand-new microwave, and washer all designed for both function and flair. Gorgeous laminate flooring flows throughout the home, complemented by fresh window casings, door frames, and baseboards for a crisp, contemporary finish. The fully finished lower level offers incredible versatility with a large rec room, additional bedroom, full bathroom, and oversized windows that flood the space with natural light. Outside, enjoy a fully fenced yard, perfect for kids, pets, and weekend BBQs complete with a storage shed for all your extras. Located just minutes from Niagara College, schools, shopping, and Highway 406, this home checks all the boxes for location, style, and comfort. Dont miss this incredible opportunity book your showing today! (id:59911)
Century 21 Skylark Real Estate Ltd.
24 Juniper Crescent
Kawartha Lakes, Ontario
Looking for a year round lakefront property next to a natural haven of loons nesting on a peaceful & quiet bay? Then your search is over! Enjoy a slice of Canadian calm on beautiful & prestigious Four Mile Lake. Pride of ownership is evident in this meticulously cared for 3 bedroom, 3 bathroom home with soaring pine ceilings, beautiful pine living room floors & staircase, multiple walk-outs with a great layout to provide enough room for your family & guests all on a well maintained year round private road. BBQ on a deck off the kitchen, enjoy meals overlooking the lake from a gorgeous bay window, cozy up to 2 Napoleon fireplaces, warm up or cool down with a heat pump (2022) that also includes air conditioning. The GenerLink & generator will come in handy if the power goes out. Outdoor & indoor furniture along with a long list of inclusions makes this an easy choice to move right in. A total turn-key. Enjoy a lakeside deck & 24' dock on a 100' of shoreline allowing for swimming, fishing & docking your boat. This property has a shared ownership in the 55 acre forest adjacent to the property and the owners share will be included in the sale. Four Mile Lake is known for its clear spring-fed water and is ideal for bass, perch, pickerel & musky fishing. This property will not disappoint! (id:59911)
Royal LePage Rcr Realty
197 Balmy Beach Road
Georgian Bluffs, Ontario
Welcome To Waterfront Luxury Living At 197 Balmy Beach Road! This Spectacular Fully Re-Designed Waterfront Bungalow Features The Ultimate Living In Luxury And Entertainment! Situated Within The Shores Of Breath-Taking Georgian Bay With Its East Exposure You Can Experience Marvelous Sunrises And Sunsets Everyday! This Property Is Absolutely Loaded With High End Finishes From Top To Bottom. The Boasting Windows Along The Waterside Of The Home Highlight The Panoramic Views Of The Georgian Bay. The Chefs Kitchen Comes With A Custom Walk-In Pantry And Upgraded Cambria Quartz Counters. The Great Room Contains A Cathedral Ceiling And Valor Fireplace. Moving To The Walk-Out Lower Level, You Have Another Full Kitchen, Living Room With A Fireplace, And 2 Full Bedrooms. Stepping Outside To Your Outdoor Oasis, You Have A Covered Patio W/ Natural Gas Fireplace And Hot Tub. Stunning Heated Salt Water Pool With A Cabana! Luxury Waterfront Living In Georgian Bay Awaits, Rare Offering, Don't Miss Out! . **EXTRAS** This Home Comes Fully Furnished W/High End Furniture! Spend Summers On The Caribbean Blue, Crystal-Clear Waters Of Georgian Bay, Designed For Life At The Lake. This Stunning Contemporary Waterfront Home Truly Will Take Wow To Another Level (id:59911)
Coldwell Banker Sun Realty
661 Old Hwy 17 Road
Papineau-Cameron, Ontario
Welcome to 661 Old Hwy 17 - Your unique opportunity awaits, with this 72ac. mixed use property of Rural (RU) and Commercial/Recreational Special Exception Zone (CR-X3) The Property lays out in 2 sections Upper 12ac. (CR-X3) Zoned for 10 Buildings. Balance of the 60 ac. (RU) Partially Cleared/Forested areas with 600ft of Waterfront. Property boasts a Renovated 1Bed/1Bath Park Model Trailer w/Deck. 30ftx40ftx16ft Heated Quonset Hut w/60-amp Service 12ftx12ft Bay door. 200-amp permanent outdoor service having 3-30-amp plug-ins ready for RV connections. A private road leads down to the Mattawa River running past a natural deer yard, wildlife pond/wetlands, small brook run-off stream and your own small gravel pit. Pit run is used for road mtce. which also has a small wooden shed. Travel down to the riverside to be amazed by a cleared area overlooking the Historic Mattawa River much of the area is protected by crown land untouched from the original voyageur trade route. Step down to the renovated solar DC wired insulated Loft Bunkie with an outdoor shower, outdoor kitchen/building. 2nd renovated insulated building w/deck and composting toilet. Head down a few more sets of stairs to take in all the views and great fishing on the newly installed Dock w/plenty of lounging areas to enjoy all the fun a waterfront property can offer, relax in the multiple hammocks along the waterfront. Did we mention the west facing dock as you watch a perfect sunset. A recently cleared secondary road awaits your vision and opportunity, take advantage of this area for cottages/bunkies/yurts/geo-domes/campsites/tiny homes. The permitted uses in the (CR-X3) detail as: Dwelling, Accessory Dwelling, Accessory Use, Adventure Game, Camp, Campground Recreational, Campground Tourist, Garage Private, Home Based Business, Office, Parking Area, Public Use, Recreational Commercial Establishment, Tourist Establishment, Tourist Outfitters Establishment, Eco Establishment defined in Zoning By-law No.2000-11 (id:59911)
Century 21 Team Realty Ltd.
6 - 169 Park Row S
Hamilton, Ontario
Two bedroom, one bathroom apartment for rent in a well-kept building. Located in a great neigbourhood, close to public transit, amenities, schools and green space including Gage Park. Available for immediate occupancy. Shared coin-operated laundry available in the building. (id:59911)
Royal LePage Burloak Real Estate Services
38 Mcintyre Court
Guelph, Ontario
For more info on this property, please click the Brochure button below. This home is 3899 sqft with an additional 1400 sqft of fully finished basement area. It features an impressive 2 storey foyer, 9ft main floor ceilings, large 2 car garage, a generous kitchen with a large island, bar fridge, modern custom cabinets, 48 inch range, 2 appliance garages, open concept dinette and great room, 4 bedrooms on the second floor as well as 2 in the basement, den on main floor with custom built in cabinetry, a gallery located on the second floor. As well as custom shelving with doors in the mudroom, wide plank hardwood throughout main and second floor, large concrete tile gas fireplace, upgraded modern light fixtures, plumbing fixtures, tile, granite, vanities, security system with cameras, water softener and reverse osmosis system, and motorized blinds. The Master has a see through fireplace, 20ft walk-in closet and a stunning ensuite, featuring a 11ft wide, 2 rain head shower and 9ft vanity. (id:59911)
Easy List Realty Ltd.
553 Quebec Street
London East, Ontario
Amazing Investment Opportunity Located in the heart of London! This turn-key, low maintenance legal duplex in Old East Village will be an amazing addition to your portfolio. Close to downtown, Western Fair Farmer's Market and all amenities including bus routes to both Fanshawe College and UWO. Perfect for anyone looking for a spacious, cash flowing investment or a mortgage helper to ease your payments. This building features 2 spacious units has an extensive list of recent updates: Three Hydro meters and updated Electrical Panels (2022), Roof (2014), Siding/eavestrough/soffits/fascia (2021), Updated plumbing (2021), Furnace (2019), Fence (2020-2021). In addition, there is coin-operated shared laundry and plenty of parking. Separate entrances for both units and the full unfinished basement for storage/workshop.Fully rented to high-quality A+ tenants for $3464/month. (id:59911)
Exp Realty
17 Silver Aspen Drive
Selkirk, Ontario
Looking for a quiet, Year round, safe gated community with its own Marina? Then beautiful Shelter Cove is the answer. New Stable ownership in place. This recently built 3 Bedroom, 2 bath modified Biscane model home is loaded with extras and waiting for you to call it home. New paved driveway happening soon. Visually stunning home ready for entertaining both inside the open concept great room and massive custom kitchen and outside on oversized deck or under the covered front porch. Insulated garage perfect for car enthusiast or handy man. The Shelter Cove gated community is on the shores of Sandusk Creek leading to Lake Erie, complete with inground pool, dog park and Rec Center. Marina docks are available for an extra fee. (id:59911)
Realty Network
308 Watson Parkway N Unit# 118
Guelph, Ontario
Welcome to your new home! This bright and inviting main-floor condo is tucked away in a peaceful residential neighborhood, making it ideal for first-time buyers, investors, and retirees. Enjoy the benefits of low condo fees, a pet-friendly community, and a well- managed building with a brand-new parking lot. Outside find parks close by and two forested walking trails. With easy access to schools, shopping, public transit, and more, this location truly has it all! The unit includes a huge storage locker, a designated parking space, and ample visitor parking. Don't miss this incredible opportunity- Book you're viewing today! (id:59911)
RE/MAX Real Estate Centre Inc.
202 - 4975 Southampton Drive
Mississauga, Ontario
***Rarely Offered For Sale***Welcome to this stunning end-unit ground floor corner townhome, perfectly nestled in one of Erin Mills most sought-after communities. This spacious 2-bedroom, 1-bath suite offers the feel of a condo with the privacy and charm of a townhouse ideal for first-time buyers, downsizers, or savvy investors. Enjoy bright and airy living spaces, an open-concept layout, and direct access from your front door - no elevators, stairs or long hallways needed. The well-designed kitchen features modern appliances including fridge, stove, dishwasher, and in-suite washer & dryer. Located just steps from Highway 403, GO Bus stop, MiWay, making commuting a breeze. You're also minutes from Erin Mills Town Centre, top-rated schools, Credit Valley Hospital, parks, community centres, the library, and all-day GO Train service from Clarkson to downtown Toronto (express train to Union available). This well-managed complex offers low maintenance fees, providing excellent value and peace of mind. (id:59911)
Search Realty
363 Edenbrook Hill Drive
Brampton, Ontario
Stunning 3-Bedroom, 3-Bathroom Fully Detached Home in Sought-After Fletchers Meadow ( Real Pride Of Ownership )! Welcome to this beautiful, well-maintained home located in the heart of the highly desirable Fletchers Meadow community. Featuring 3 spacious bedrooms, 3 modern bathrooms, and a functional layout, this property offers both comfort and style for growing families or savvy investors. Enjoy a bright, open-concept main floor, a family-sized kitchen with stainless steel appliances, and a cozy living area perfect for entertaining. The primary bedroom boasts a 4-piece ensuite and walk-in closet, while the other bedrooms offer ample space and natural light. Located close to top-rated schools, parks, shopping, public transit, and Mount Pleasant GO Station, this home offers incredible convenience and value DONT miss your chance to own a detached home in one of Brampton's most in-demand neighborhoods! (id:59911)
RE/MAX Realty Services Inc.
54 Woodward Avenue
Brampton, Ontario
ATTENTION INVESTORS & HOME BUYERS! Unlock the potential of this charming brick bungalow in a prime Brampton location. With a separate entrance, this home offers the opportunity for an up-and-down rental configuration, making it a fantastic income-generating investment or a perfect setup for multi-generational living.Step inside 54 Woodward Avenue and discover a well-maintained, move-in-ready home on a generous, private lot in a quiet, family-friendly neighbourhood. The main floor features three spacious bedrooms, one bathroom, a bright and airy living room, and a cozy eat-in kitchen ideal for everyday living.The fully finished basement expands your possibilities with a large recreation room, a cold cellar, and plush carpeting throughout. Whether you're looking for extra living space, a home office, or a rental opportunity, this basement delivers.Outside, the property boasts two driveways: one accommodating three vehicles, the other fitting one car plus a one-car garage with a garage door opener. An enclosed porch adds extra functionality, and the expansive backyard, complete with a shed, provides plenty of space for outdoor enjoyment. Additional highlights include an owned hot water tank and water softener, an updated air conditioning unit (2020), and 100-amp copper electrical.Ideally located within walking distance to elementary and high schools, GO Transit, parks, shopping, and major highways, this home offers charm, space, and an unbeatable location (id:59911)
Keller Williams Real Estate Associates
Bsmt - 206 Sunny Meadow Boulevard
Brampton, Ontario
2Bdrm Basement With Separate Entrance. Laundry in Basement, Spacious ,Big Windows. Close To School,Park,Bus Stop & Hwy410. Landlord Requested No Pets & No Smoking. Tenant To Share 35% Utilities (id:59911)
Our Neighbourhood Realty Inc.
1704 - 1665 The Collegeway Way
Mississauga, Ontario
Refined living awaits in this inviting corner suite! Discover spaciousness and elegance in this 2-bed condo at Parkland on the Glen. Hardwood floors and 9-ft ceilings create an airy ambiance. The gourmet kitchen boasts wood cabinetry, s/s appliances, granite counters and a breakfast bar. Relax on the balcony with scenic views of Lake Ontario. Retreat to the tranquil primary bedroom with a spacious walk-in closet and a 3-pc ensuite. A second bedroom , 4-pc bath bathroom complete this suite. Voted one of the city's best retirement communities, enjoy independence with customizable dining options. Amenities include 24-hr concierge, healthcare staff, activities, physio, hairdressing and transportation. (id:59911)
Keller Williams Real Estate Associates
G15 - 2340 Dundas Street W
Toronto, Ontario
**LOW RENT** BE YOUR OWN BOSS WITH UNLIMITED INCOME POTENTIAL WITH NO FRANCHISE / ROYALTY FEE WITH HIGH TRAFFIC FROM 3 RESIDENTIAL BUILDINGS ABOVE AND THE SUBWAY AND COLLEGE. A unique opportunity to acquire a popular, fully-equipped Poke/Bubble Tea business in the popular Crossways Mall at the busy intersection of Dundas and Bloor. The store is well-equipped with ample seating and a lively, fun atmosphere, making it ideal for children's parties and company gatherings. Owner recently added Cheesecake Factory products as an additional offering. Current rent is $2,881.50 + HST, 4 years remaining on the lease, with an option to renew for a further 5 years. Rent includes all utilities! Full training and access to suppliers will be provided to the purchaser. EXTRAS All chattels and inventory included in the price. List of chattels available on request Poke/Bubble Tea business in the popular Crossways Mall at the busy intersection of Dundas and Bloor. (id:59911)
Spark Realty Inc.
30 Dunblaine Crescent
Brampton, Ontario
Large Back Yard With Deck & Gazebo With No Neighbors Behind! Close To All Amenities Including; French Emersion, Public Schools And High Schools, Bramalea City Center, Southgate Mall. Highly Sought After "D" Section! With Rare Double Car Garage! Featuring A Gourmet Kitchen With Quartz Counter Tops, Under Cabinet Lighting, Back Splash & Ceramic Floors, Warm & Inviting Living Room& Dining Room With Hardwood Floors & Cozy Gas Fireplace, Main Floor Powder Room, Upper Level Boasts 4 Good Size Bedrooms, Renovated Bathroom, Master Bedroom Has A Walk-In Closet, Side Entrance To Basement With 1 Bedroom Apartment (id:59911)
RE/MAX Gold Realty Inc.
8 Nora Road
Toronto, Ontario
Architectural Showpiece for Sale in Etobicoke - Move-In Ready Luxury View the award-winning backyard: executiveagency.ca/8NoraRoad A rare opportunity to own an extraordinary custom home on a quiet, tree-lined street in the heart of Etobicoke. Offering approx. 4,600 sq. ft. of impeccably designed living space, this contemporary masterpiece is defined by timeless elegance, high-end craftsmanship, and thoughtful details throughout. The main level features a sun-drenched open-concept layout with oversized picture windows, a chef's kitchen with premium appliances and a large island, formal dining, a striking natural stone gas fireplace, powder room, main floor den, and a welcoming foyer - designed for elevated living and effortless entertaining. Upstairs, a skylit hallway leads to a serene primary suite with a walk-in closet, spa-like ensuite with heated floors, and a private balcony overlooking the backyard. Each additional bedroom offers its own ensuite bath and walk-in closet, with one also enjoying private balcony access. Upper-level laundry and linen storage add everyday ease. The finished lower level is a true extension of the home, with heated floors throughout, a spacious family/recreation area, an additional bedroom and full bath -ideal for guests or a nanny suite - plus a second laundry room. Outside, enjoy a professionally landscaped backyard oasis with a saltwater pool, cabana, dining zone, and multiple lounge areas - perfect for summer entertaining. Located steps to Islington Village, Kipling Station, top-rated schools, and only minutes to downtown and Pearson Airport. A statement home that delivers on luxury, lifestyle, and location. Book your private showing today. (id:59911)
Forest Hill Real Estate Inc.
23 Bellini Avenue
Brampton, Ontario
Rare 2.14 Acre Estate Lot In Gore. Design And Build Your Dream Home Amongst Some Of The Finest Estates In Brampton. Close To 427, 407, 50. Gas, Hydro, Sewers And Water At Property Line (Buyer To Verify). Huge Development Envelope Of Over 25,000 Sq Ft See Attached Zoning & Planning Report. This Hard To Find Vacant Lot Has An Incredible 219 Feet Of Frontage. **EXTRAS** See Zoning Bylaw, Building Envelope And Planning Report Attached (id:59911)
Intercity Realty Inc.


