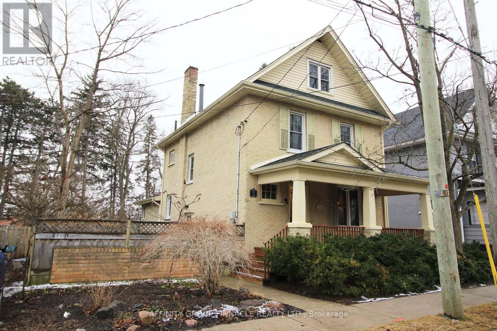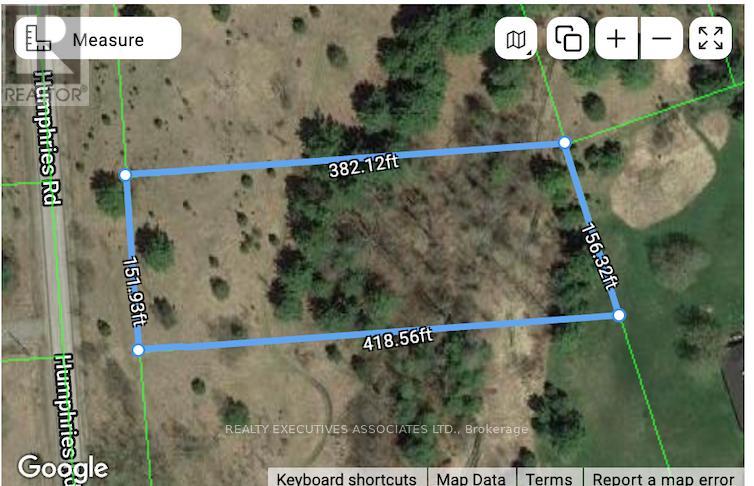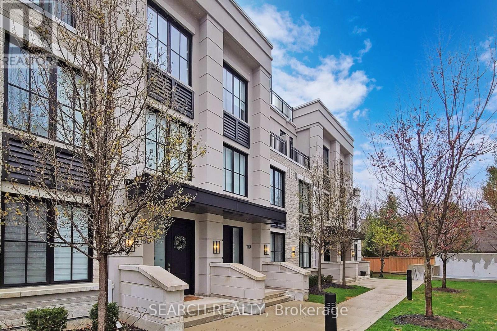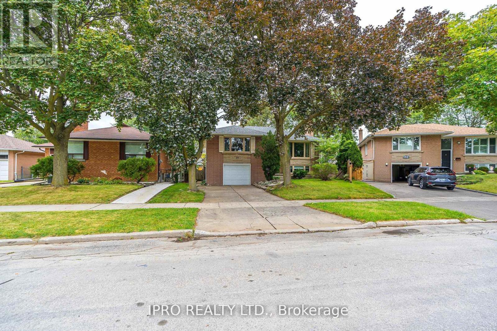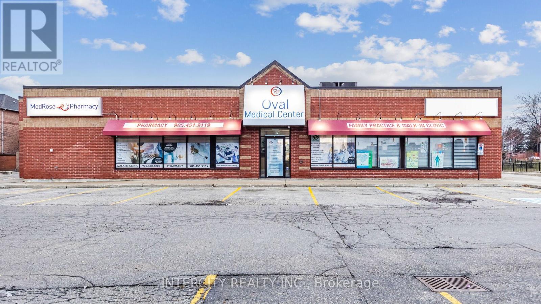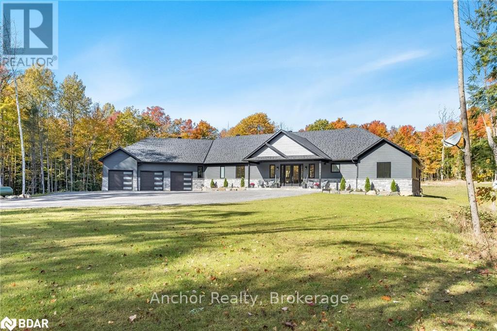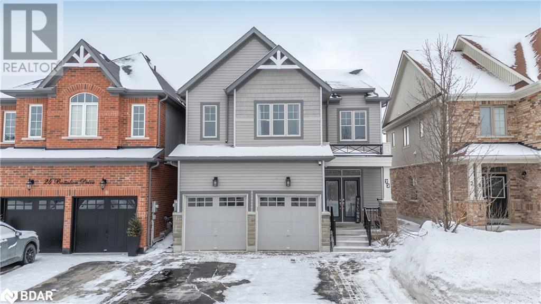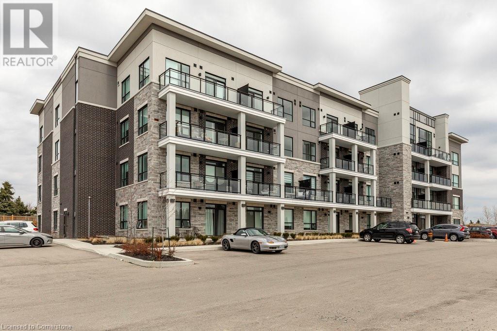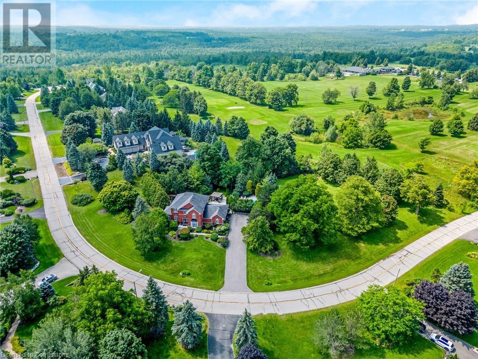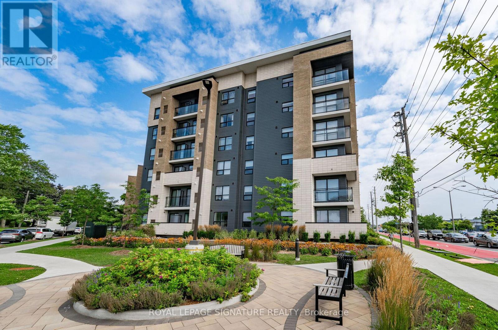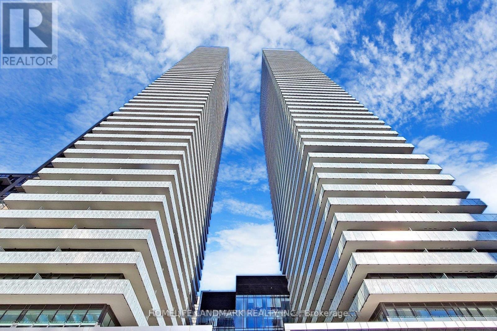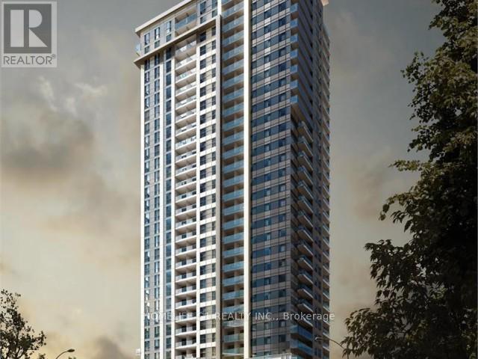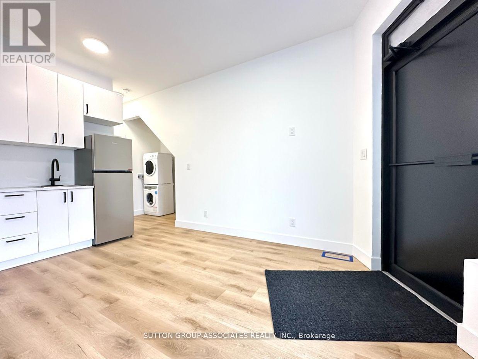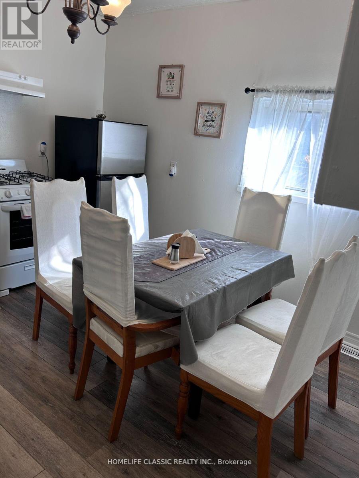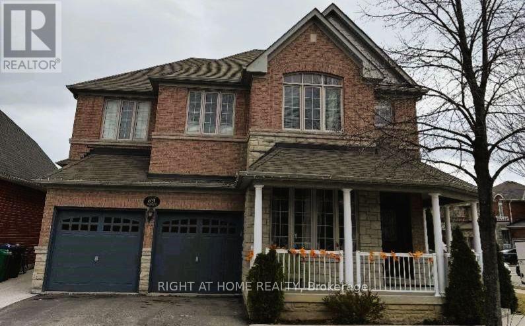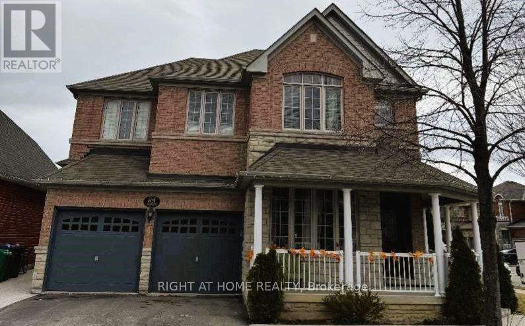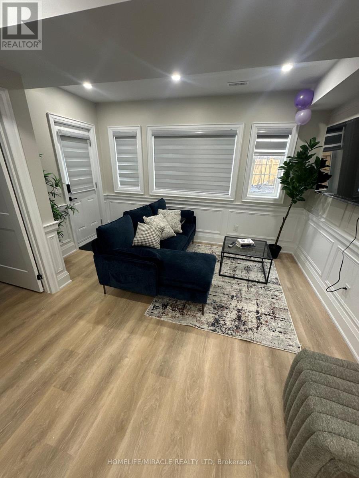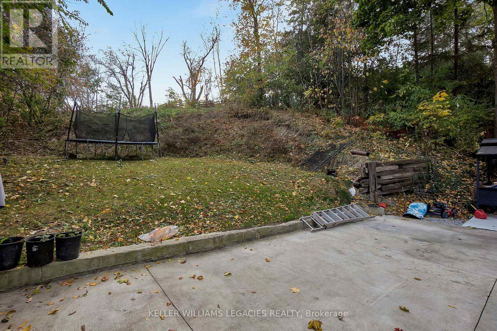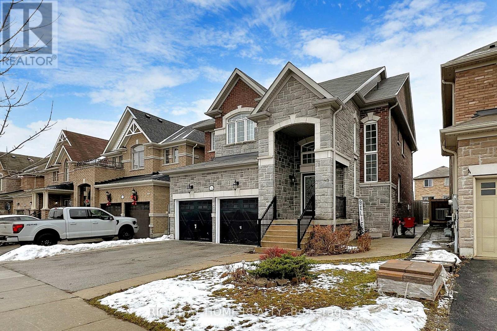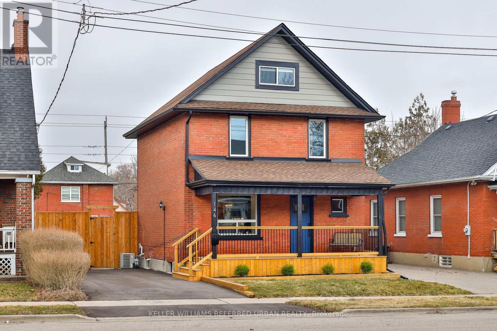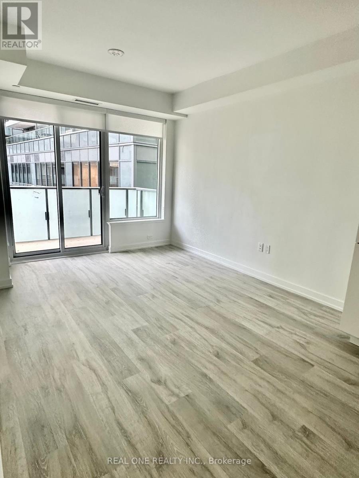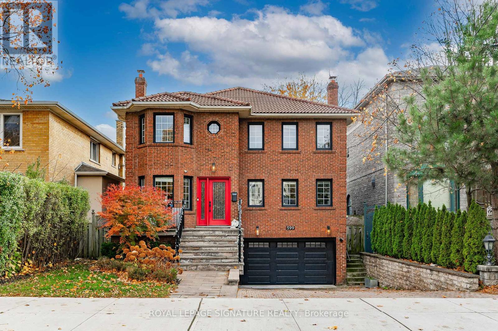31 Fair Avenue
Kawartha Lakes, Ontario
Welcome to 31 Fair ave! Located on a quiet one way street in Lindsay this century home has been meticulously maintained over the years and is ready for its next owner. The main floor features an inviting foyer with a large closet, formal dining room, 3 pc bathroom, living room, eat-in kitchen and a bonus room with vaulted ceilings with a walkout to the landscaped private backyard. The second floor features 3 bedrooms and a 3 pc bathroom with soaker tub. The third floor features a fabulous picture window overlooking the trees in the backyard, a built-in desk space for school work or reading and a wood stove. Located in a mature area just steps from everything this home checks all the boxes. The basement contains a fully certified Clark Basement system to prevent all flooding. (id:59911)
Affinity Group Pinnacle Realty Ltd.
Lot \"4\" Humphries Road
Trent Hills, Ontario
1.396 acre building lot on quiet, dead end road. In an area of newer homes, on school bus route, municipal services (garbage, recycling, snow plowed) Neighbours consider this LOT 4 on the East side (it is the 4th lot on the road). A single family dwelling can be built, this has been verified with the Municipality of Trent Hills. SELLER WILL PAY the HST . Front corners are marked with orange stakes, sign on. **EXTRAS** Seller will pay the HST. (id:59911)
Realty Executives Associates Ltd.
1398 Simcoe Street S
Oshawa, Ontario
Discover the perfect blend of enjoyment and Investment Opportunity with this charming 2+1 unit property. Ideally located steps from the beautiful Oshawa lakefront, Close to walking/biking paths, public transit, shopping and schools ensuring tenant appeal and rental rates. Zoned R6 this offers significant development potential, making it an excellent choice for families and investors alike. A very strategic Investment with endless possibilities. Whether you are looking to live, develop or add to your real-estate portfolio. This property checks all the boxes. Don't Miss out!! ** Extras** Split boiler system for heating efficiency. Newly renovated basement apartment! SELLER IS MOTIVATED bring a offer. (id:59911)
Right At Home Realty
110 - 1180 Cawthra Road
Mississauga, Ontario
Executive townhouse in an award-winning Reserve Townhouse Complex in prestigious East Mineola neighborhood. This spacious home provides impressive living/dining space with lots of natural light. Second floor is an exclusive primary bedroom area while the other two bedrooms on the third floor have their own bathroom. An open concept den is best suited for an office or play/study area for children. Close To 400 sq ft of Rooftop Terrace provides the ultimate entertainment space. Ideal combination of luxurious living and excellent location. Two underground parking spaces and a locker included. Close Proximity to lake, marina, shops & excellent schools. Close To QEW & Go Train. A rare 4years old spacious home in a condo environment. *****A Must See***** (id:59911)
Search Realty
264 - 1601 Albion Road
Toronto, Ontario
Rare Opportunity in Prime Albion Road Location! Nestled in a sought-after neighborhood, for first-time buyers and savvy investors alike. Offering 3+1 spacious bedrooms and 3 well-appointed bathrooms, this residence combines comfort with convenience. bachelor unit in basement with private Ent. Step into a bright where natural light fills every room. The generously sized kitchen features , ample storage, and comes fully equipped with essential appliances including a fridge, stove, washer, and dryer. Enjoy the ease , Whether you're settling in or looking for a high-demand rental, this property ticks all the boxes .Located just steps from the TTC , Albion Library, and Albion Mall, with Humber College close by and the upcoming Finch West LRT promising even greater accessibility this home is perfectly positioned for lifestyle and growth. Don't miss your chance to own in one of the city's most connected communities! (id:59911)
Century 21 People's Choice Realty Inc.
29 Breadner Drive
Toronto, Ontario
Wonderful family home in Central Etobicoke. Fantastic, safe neighbourhood close to TTC, shopping, great schools. Tranquil settings, attractive curb appeal. Extra large, private fenced garden. Practical and functional layout. Completely remodelled with high quality materials and excellent workmanship. Amazing covered terrace off the living room with relaxing garden views flows to wrap around balcony. Additional storage/locker/garage space walk-out to backyard. The in-law suite has a separate entrance. Shared laundry, washer/dryer 2017, living space, 4th bedroom, bathroom with shower, kitchenette and laminate/tiled floors 2020. Well insulated attic R-40, all walls, half inch plywood under the hardwood, rain shower, elegant double vanity, 2 niches. Gourmet kitchen has gas stove, glass cabinets, quality appliances. Roof/windows/designer front doors installed in 2016. Energy efficiency certificate 2020. Bright and spacious open main floor full of light. Plenty of storage space, large covered terrace to entertain outdoors and pie shaped garden paradise. (id:59911)
Ipro Realty Ltd.
Unit C - 200 County Court Boulevard
Brampton, Ontario
Prime Commercial Business for Sale! This established Wellness and Rehab Center is located inside a Medical Centre at the busy intersection of Hurontario, Ray Lawson, and County Court, offering excellent connectivity and visibility. The unit features 5 treatment rooms, 1 laundry room, 1 bathroom, and a beautiful reception area. The property is only 3 years old and is in excellent condition, well-maintained, and ready for use. Nearby amenities include parks, schools, restaurants, and shopping centers, making this an ideal high-traffic location for your business. (id:59911)
Intercity Realty Inc.
202 - 1701 Lampman Avenue
Burlington, Ontario
Welcome to this fully renovated ground-floor condo (no stairs!), offering a spacious 3-bedroom, 2-full bathroom layout in one of Burlington's most livables areas. Located in the charming Sheldon Creek neighbourhood, this home is ideal for those seeking modern comfort and a convenient, vibrant location. Step into a bright, open-concept living area that seamlessly blends the living, dining, and kitchen spaces. The large walkout patio is perfect for entertaining, with ample space for outdoor dining and BBQs. The kitchen boasts stylish upgrades, including stainless steel appliances, a chic tile backsplash, quartz countertops, and a convenient breakfast bar, perfect for casual meals or socializing while cooking. The primary bedroom features a 4-piece ensuite bathroom and plenty of closet space. There is a large ensuite storage room, ensuring you have plenty of space for all your belongings. You'll also enjoy the ease of having two parking spots located just outside your door. This unbeatable location places you within walking distance to everything you need: shopping, restaurants, parks, and scenic trails. Plus, with quick access to the QEW, commuting has never been easier. This condo offers a perfect blend of modern living, comfort, and location. Don't miss the opportunity to make this beautiful home yours! **EXTRAS** No Kitec plumbing in unit. Stove, Microwave, Exhaust Fan, Dishwasher, Fridge, Washer & Dryer, all purchased end of 2023. Owned Furnace (2024), Hot Water Tank (2024) & A/C unit. Window coverings included. (id:59911)
Real Broker Ontario Ltd.
78 John W Taylor Avenue
Alliston, Ontario
This lovely detached home at 78 John W. Taylor Way features modern family living in a quiet Alliston neighbourhood combining space, convenience and affordability-making it a must-see property for buyers seeking value and comfort. Featuring 4 bedrooms and 3 bathrooms on the main and upper levels, plus a finished basement with 2 bedrooms and 1 bathroom, ideal for privacy and extra living space. Situated steps away from Boyne Public School, making it convenient for families with school-age children. Enjoy modern living at an affordable price with easy access to Hwy 400 and major urban centers, perfect for commuters. The home's layout is designed to accommodate families or intergenerational households with room to grow. Open-concept layout: Bright and contemporary design with abundant windows, natural light, pot lights, modern fixtures and carpet-free flooring for a clean, spacious feel. Gourmet Kitchen: Large island perfect for cooking and entertaining, floor-to-ceiling modern cabinets, and serene views overlooking a private fenced yard with no back neighbours. Main Level Highlights: Separate dining space (convertible to living room), a versatile office/bedroom with bay windows, powder room, and spacious foyer with ample storage - creating a smooth transition from outside to home life. Upstairs Comfort: Three bedrooms and two bathrooms, including a primary suite with walk-in closet, spa-like ensuite (double sink vanity, soaker tub, stand-up shower), plus a bonus flex space ideal for yoga, reading or media. Finished Basement: Two bedrooms, one 3-piece bathroom, living room and dedicated laundry area - perfect for added privacy in multi-generational living. Prime Location: Steps to Boyne Public School, close to parks, recreational facilities, Tanger Outlet and quick access to Hwy 400 for easy commuting. (id:59911)
Royal LePage State Realty
402 - 3090 Kingston Road
Toronto, Ontario
This office space is situated in the lively Cliffcrest area and boasts great visibility. There are many amenities nearby, including a RBC bank and Tim Hortons right next door. The property is well-maintained and professionally managed, with plenty of free on-site surface and underground parking available. Plus, there's a TTC bus stop right at the doorstep. This space is perfect for office professionals in financial services, legal, medical, non-profits, schools etc... (id:59911)
RE/MAX Excel Realty Ltd.
2a - 274 George Street
Toronto, Ontario
Spacious 2 Bedroom Apt Located On The 2nd Floor,Private Entrance,Few Mins Walk To Yonge/Dundas Sq,Eaton Center,Ryerson University And Shopping Centers. (id:59911)
International Realty Firm
1250 Old Parry Sound Road
Muskoka Lakes, Ontario
Incredible deal! Custom built ranch style bungalow on 10 acres of privacy in Muskoka. Featuring a gorgeous great room with vaulted ceilings and a wall of windows overlooking a private yard. Custom built fireplace adds charm to the space. The gourmet kitchen is a chef's dream with quartz countertops, stainless steel appliances and plenty of storage. It also showcases custom wood shelving, pot drawers and a 10ft island that is great for entertaining. Thick engineered hardwood flooring throughout adds warmth to the space. The front entry is grand with pot lights, a large double door entrance and a chandelier. The formal dining room is great for guests and dinner parties. The 3 bedrooms and office are separated into 2 wings of the house providing plenty of privacy for everyone. The primary suite allows for a sitting area and is equipped with an ensuite bathroom and his and hers walk-in closets. The ensuite bathroom is full of luxury with heated floors, a stand alone soaker tub, a walk in shower and a double vanity. The other 2 bedrooms have plenty of natural light and large closets. In addition, the mud room is perfect for all of those extras especially with families or pets. The full unfinished basement features an additional 3600 square feet of space awaiting your personal touches. The 3 car extra deep garage provides ample space for the outdoor enthusiast to work in or for hobbies. There is also parking for 25+ cars in the driveway. Covered porches on the front and rear of the property are perfect for entertaining or just enjoying the beauty of Muskoka. 5 minutes to the lake, boat launch and marina. The property is equipped with a 400 amp electrical service to the property allowing for future uses. There is also an allowance for a secondary principal dwelling. The exterior is stunning with pot lights, upgraded garage doors and brick veneer. Shopping, schools and restaurants all nearby. Rough in for driveway lights installed. Must be seen! (id:59911)
Anchor Realty
22 Battalion Drive
Angus, Ontario
Welcome to 22 Battalion Drive, a beautifully designed 2-storey family home that offers the perfect blend of style, comfort, and functionality. Boasting stunning curb appeal, this home greets you with a cozy front porch, setting the stage for the warmth and charm that awaits inside. Step into the great-sized foyer, where you'll immediately appreciate the thoughtful layout and inviting atmosphere. The heart of the home is the expansive chef’s kitchen, complete with a large island, providing ample prep space and seating. The bright and airy dining area features walk-out access to the backyard, making indoor-outdoor entertaining effortless. Adjacent to the kitchen is the spacious living room, highlighted by a stunning accent electric fireplace and large windows that flood the space with natural light. Upstairs, the expansive primary suite is a true retreat, featuring a cozy electric fireplace and beautiful sliding barn doors leading to the walk-in closet and luxurious 5-piece ensuite. Unwind in the stand-alone shower or large soaking tub—a perfect sanctuary at the end of the day. Additionally, there are three bedrooms, a four piece bathroom and a between floor (between 1st & 2nd floors) laundry room that conveniently offers easy access and utility for busy families. The partially finished basement provides even more living space, offering a large recreation room perfect for a play area, home gym, or entertainment space. Outside, your private backyard oasis awaits! Enjoy year-round relaxation with a hot tub, while the tiki bar sets the scene for fun-filled summer gatherings. Located in a desirable Angus neighbourhood, this home is close to parks, schools, shopping, and all amenities. Don’t miss your chance to own this exceptional property—book your showing today! (id:59911)
Revel Realty Inc.
120 Springvalley Crescent Unit# 208
Hamilton, Ontario
Welcome to the Luxe Condominium Residences by Fontana Homes on Hamilton’s West Mountain in the Gourley neighbourhood. This trend-setting condo on the desired 2nd floor will be your destination for a modern & carefree lifestyle. Move in ready! This stunning 1 bed + den features 9’ ceilings, trendy wide plank oak coloured vinyl flooring (no carpet), upgraded kitchen w/ Whirlpool stainless steel appliances including fridge, stove, dishwasher & microwave, custom crafted cabinetry w/ 36” extended height cabinets w/ soft close doors & drawers, Quartz countertops & solid slab quartz backsplash. Black hardware & a kitchen breakfast bar w/ pendant lighting complete this elegant kitchen! The 4-piece bath features 12x24” marble look tile flooring, vanity w/ stone countertop & lots of storage for toiletries, & anti-fog LED vanity light mirror for makeup! Large primary bedroom w/ walk-in closet, massive sun filled window, & ensuite privileges to bathroom. Den has an upgraded barn door for privacy. In-suite laundry. One of the few units w/ an extra-large balcony running the width of the unit – half covered for winter & the other half open for natural sunlight during the summer months. Building amenities include an elegant lobby, beautifully appointed party room, an outdoor BBQ patio, landscaped grounds w/ seating & dog wash area! Close to major shopping malls, restaurants, parks, public transit & just mins to highway access. Welcome home to this sophisticated lifestyle in the city! (id:59911)
Coldwell Banker Community Professionals
307 Raspberry Place
Waterloo, Ontario
Discover the epitome of luxury living in this stunning rental property in the sought after area of Vista Hills. This beautiful end unit townhome consists of 3 bedrooms + a second floor loft (can be used as a room), 3 bathrooms and a double car garage. This exquisite residence features high-end finishes, modern amenities, and unparalleled attention to detail. The expansive living spaces are perfect for entertaining guests or unwinding after a long day. The gourmet kitchen is a chef's dream, with top-of-the-line appliances and ample counter space. As you head upstairs you are greeted with a second floor laundry space making it extremely convenient. Retreat to the elegant primary suite, complete with a spa-like en-suite bath and walk-in closet. The three bedrooms and the family room space consists of large windows making it a haven for relaxation and entertainment. The home is in a lovely neighbourhood with convenient access to top-rated schools, shopping, dining, trails, and entertainment options, this is truly a place you'll be proud to call home. (id:59911)
RE/MAX Twin City Realty Inc.
414 - 1195 The Queensway Avenue
Toronto, Ontario
Step into a lifestyle of luxury with this stunning southeast corner unit at The Tailor by Marlin Spring. Illuminated by natural light, this thoughtfully designed 2-bedroom, 2-bathroom condo with a versatile den/study area offers a perfect blend of style and functionality. Featuring soaring 9-ft ceilings, sleek laminate flooring throughout, and a spacious open-concept layout, this unit is ideal for both comfortable living and elegant entertaining. Located in a highly desirable area with easy access to highways, public transit, shopping and all essential amenities, convenience is truly at your doorstep. Residents enjoy access to a range of premium building amenities including a rooftop lounge, 24-hour concierge, library, party room, and a fully equipped gym and wellness center. This beautifully appointed unit also includes one parking space and a locker, offering both style and everyday convenience. (id:59911)
Royal LePage Real Estate Services Ltd.
65 Abell Drive
Brampton, Ontario
VERY RARE 4 BEDROOMS' RENOVATED & UPGRADED Raised Bungalow on Huge Corner Lot 100' Deep Conveniently Located Close to all Amenities & HWY 410; Functional Layout with Open Concept Living/ Dining Overlooks to Beautiful Gourmet Kitchen W/Quartz Counter Top... 4+1 Bedrooms...3 Full Washrooms; Primary Bedroom with 3pc Ensuite ... Privately Fenced Backyard Oasis Perfect for Outdoor Entertainment/BBQs and Relaxing Summer with Large Deck...Professionally Finished Basement with Large Living/Dining Combined...Kitchen/Bedroom/ Full Washroom Perfect for In Law Suite or for Large Growing Family with SEPARATE ENTRANCE...Double Car Garage with Extra Wide Driveway W/Total 6 Parking...Ready to Move in Beautiful Home with Lots of Income Generating Potential (id:59911)
RE/MAX Gold Realty Inc.
2613 Chalkwell Close
Mississauga, Ontario
A rare find in one of Mississauga's most desirable neighborhoods! This beautiful 2-story home in the heart of Clarkson offers over 2,000 sq. ft. of thoughtfully designed living space. The main floor features features 3 spacious bedrooms, hardwood floors, hardwood staircase, and a modern kitchen with sleek cabinetry and granite countertops. The second-floor addition adds 3 more generously sized bedrooms, providing ample room for family or guests. Outside, the private backyard with an inground pool is ideal for summer gatherings. The well-laid-out finished basement has potential to be transformed into an in-law suite or an income-generating unit. Located just steps from Hillside Public School and the Clarkson Community Centre, with easy access to public transit and the Clarkson GO Station, this home is perfectly situated for both families and commuters. (id:59911)
Bay Street Group Inc.
15 Trillium Terrace
Halton Hills, Ontario
Welcome to this ULTRA-PRIVATE SECRET GARDEN A Rare Executive Country Estate Property backing onto Blue Springs Golf Club (Home of PGA Canada) w/ the most stunning yard that will rival any luxury resort. This prestigious all-brick home features open concept living + fully finished basement. It is nestled on a stunning 1.38-ACRE LOT (including a beautiful side lot for added privacy) in a quiet enclave of distinguished executive homes. There is a sense of space as you enter the grand foyer w/ its 9' ceilings and curved staircase. The heart of this home is the gourmet EI kitchen which overlooks the WO to the stunning yard and living room w/ vaulted ceiling, fireplace and additional WO to the yard. There is a main level office located off the front entrance and convenient main level laundry w/ tub. The upper floor has 3 generous bedrooms (there were 4 - can easily convert back), one being the primary bedroom w/ his/her closets and 5-pc ensuite. The bsmt features an over-sized 4th bedroom, RI for bathroom, a 2nd office, gym, family room and workshop. The dream yard will take your breath away and includes a pavilion for dining al fresco, heated pool, koi pond w/ waterfall, golf-themed bar, screened-in pergola, extensive hardscaping (2000+ SF of flagstone installed on 3 of concrete for stability) and professional low-maintenance landscaping - the ultimate space for entertaining. Addt'l features: 3-car garage, parking for 10+ in the driveway, garage entry to home, replaced exterior doors, no rentals, energy efficient gas pool heater (2018), furnace (2017), well pump (2024); water softener, UV system, HWT all owned; all windows replaced and home re-insulated, extensive UG sprinklers (including side lot), 12 x 16 double-sided pine Mennonite-built shed. Peaceful location close to golf, trails, lake, 15 minutes to 401. This is your opportunity to finally make a luxury move to the country. (id:59911)
RE/MAX Real Estate Centre Inc.
Lower Unit - 51 Longview Drive
Bradford West Gwillimbury, Ontario
Newly Renovated 2 Bedroom Basement Apartment in Bradford. All-Inclusive! Bright, modern, and move-in ready! This beautifully renovated 2 bedroom, 1 bath basement apartment offers comfort and convenience in a great location. Featuring laminate flooring throughout, pot lights, and ample natural light, this carpet-free unit is perfect for anyone seeking a clean, stylish space to call home. Both bedrooms are generously sized and include double closets for extra storage. Enjoy the privacy of a separate entrance, shared laundry, and 1 driveway parking spot. Conveniently located close to the GO Station, community centre, many amenities, shopping, and easy access to Hwy 400. $1700/month includes heat, water, and electricity. Please note: no use of the backyard. (id:59911)
Keller Williams Legacies Realty
212 - 1 Falaise Road
Toronto, Ontario
Spacious 1+Den Condo at Sweetlife Condos. Perfect for students, new families, and empty-nesters alike, this bright and modern 1-bedroom + den condo overlooks the tranquil greenspace and offers exceptional value for first-time buyers and savvy investors. Highlights include: Open-concept layout with new laminate flooring, stylish kitchen with stainless steel appliances, in-suite laundry for ultimate convenience, walk-out balcony from the living room, and a functional den - ideal for a home office or guest space. This unbeatable location is just minutes to TTC, Hwy 401, shopping, and restaurants, close to University of Toronto Scarborough Campus & Centennial College. Whether you're looking to get into the market, downsize, or add to your investment portfolio, this is your Sweetlife opportunity! (id:59911)
Royal LePage Signature Realty
Bedroom One - 275 Estelle Avenue
Toronto, Ontario
Client Remarks One-bedroom, With Closet, Situated In The Highly Coveted Willowdale East Neighbourhood. The Shared Kitchen Has Big Window And Walkout Tp The backyard. Private Washroom. Washer & Dryer Are Shared. Located in the Earl Haig Secondary School area, this home is close to Yonge Subway, shopping, and schools. It provides quick access to Highways 401 and 404, making it a highly convenient location. (id:59911)
RE/MAX Imperial Realty Inc.
2613 - 50 Charles Street E
Toronto, Ontario
Luxury Casa III Condo By Cresford. This Modern Studio Features: 26th Floor With Unobstructed East View Of City, 9 Feet Smooth Ceiling, Designer Kitchen Cabinets, European Appliances & Marble Counter Top, Spacious Closet. Functional Open Concept Layout, Floor To Ceiling Windows, Brightness On Every Corner Inside. Steps To Yonge/Bloor Subway Station & U Of T. (id:59911)
Homelife Landmark Realty Inc.
505 - 24 Ramblings Way
Collingwood, Ontario
Welcome to Bayview Tower at Ruperts Landing, list price reduced in one of Collingwood's most sought-after waterfront communities! This beautifully appointed 2-bedroom, 2-bathroom condo offers a perfect blend of comfort, style, and resort-style living. Step into a bright and spacious open-concept living area featuring large windows, filling the space with natural light. The modern kitchen boasts stainless steel appliances, ample cabinetry, and a breakfast bar, ideal for entertaining. Unwind in the inviting living room, complete with a cozy fireplace and walkout to a private balcony where you can enjoy serene views of Collingwood & Georgian Bay or the meticulously maintained grounds. The primary bedroom offers plenty of natural light, double closets and a ensuite bath, while the second bedroom provides a versatile space for guests, a home office, or additional family members. Enjoy an array of premium amenities, including a private marina with kayak and SUP storage, an indoor pool, hot tub, sauna, fitness area, tennis & pickleball courts, and a versatile clubhouse. Conveniently located just minutes from downtown Collingwood, Blue Mountain, and world-class skiing, golf, and trails, this is the ultimate four-season destination! Don't miss this incredible opportunity to own a piece of Collingwood's premier waterfront lifestyle! One outdoor surface parking space included. Contact us today for more details or to schedule your private showing. (id:59911)
Royal LePage Locations North
607 - 60 Fredrick Street
Kitchener, Ontario
Live In 2 Year Old Luxury Bldg In Downtown Kitchener. 2BR, 2 Wr Unit With A Large Terrace. Absolutely Lovely Modern Finishes: Quartz Counters, 9' Ceilings. LRT At Doorstep, Short Walk To Conestoga College, UW School Of Pharmacy, Communitech, D2L & Google Offices. This Unit Also Offers A Smart Door, Smart Lighting And Thermostat, Rooftop Resident Terrace W/Bbqs, Executive Fitness Center, And Much More. **EXTRAS** Live Close To All Downtown Amenities, Shopping, Dining, And Recreation. Walk Score Of 97, Bike Score Of 93. Easy Commute To The University Of Waterloo And Wilfred Laurier.. Internet and all untilities except hydro included in rent. (id:59911)
Homelife G1 Realty Inc.
10 Mayberry Drive
East Luther Grand Valley, Ontario
Located on a huge premium 165' x 125' pie shaped corner lot, this home has upgrades and unique features galore. Upon entry this beautiful property will feel like home as soon as you enter the large foyer that precedes a beautiful open concept main floor. The chef's kitchen boasts a natural gas stove, stainless appliances, centre breakfast island with a double kitchen sink, granite counters and large walk in pantry. The combined dining area also has a walk out to the fully covered back deck via an oversized patio door, perfect for three season indoor/outdoor living. The great room is really a great room! 18' ceilings, gorgeous gas fireplace and so much light from the floor to ceiling windows! Main floor laundry with a walk out to the garage, large closet and ceramic floors round out the main floor living space. The second floor offers a large Primary bedroom, large walk in closet and a 4 piece ensuite that includes a huge 6 1/2" x 5 1/2' walk-in shower. The second and third bedrooms are also a premium size as this homes plan originally had 4 bedrooms. This change in plan also created the large loft on the second floor that overlooks the great room! The lower level has a roughed-in bathroom, massive cantina (8'x18'8") and a large unspoiled space awaiting a new owners ideas. Many other upgrades include a wrapped front porch, 3' extended garage space, bumped-out oak staircases, hardwood throughout, granite counter tops in kitchen and all bathrooms, gas stove, opened cathedral ceilings, extra walk out to deck from kitchen, additional stone exterior on staircase bump-out, front door with stained glass, reverse osmosis in kitchen, premium corner lot (id:59911)
Royal LePage Rcr Realty
520 Barton Street
Hamilton, Ontario
Prime Highway-Adjacent Automotive Facility Stoney Creek, ON. Exceptional 5,364 sq. ft. two-story auto service garage at the high-traffic corner of Barton St. & Dewitt Rd., minutes from Hwy 8 & QEW. Dual road frontage ensures maximum visibility & easy access for commuters, fleets & local clientele. Property Features 3 Oversized bay doors with space for 4 hydraulic lifts (existing lifts included). Modern office space: Bright first-floor reception + second-floor private office suite Detached 12'x20' garage for storage or specialty services ample customer parking with asphalt lots & accessibility ramps Highway-facing pylon sign for premium exposure Zoning & Business Potential:C2 Zoning: Ideal for auto services, medical clinics, financial offices, restaurants & more Move-in ready: Freshly painted, energy-efficient HVAC, & 600V/125A 3-phase power Flexible workspace: Concrete floors, dedicated storage, & expandable mezzanine Location Perks: Surrounded by residential, retail & industrial hubs Quick Access to Hwy 8, QEW & Upper Central Pkwy Perfect for entrepreneurs looking to expand or start an automotive business in a turnkey facility with unbeatable visibility! *For Additional Property Details Click The Brochure Icon Below* (id:59911)
Ici Source Real Asset Services Inc.
1 - 1630 Weston Road
Toronto, Ontario
All-Inclusive Price! New Completely Renovated 1 Bed Unit Available For Lease In The Transit-Friendly Weston Neighbourhood. Featuring Modern Design With Stylish Finishes, Abundant Natural Light. All-Inclusive Rent Covering Water, Gas, Electricity, Air Conditioning, In Suite Laundry & High-Speed Internet! Everything You Need For Easy, Stress-Free Living Is Here! (id:59911)
Sutton Group-Associates Realty Inc.
3223 Dundas Street
Toronto, Ontario
Great Investment Property In The Prime Junction Area! Public Lane access To The House. Close to Grocery Stores, Caffe's, Patio's, & all amenities. Tenants are paying all utilities. Separate Entrance to 2 Bedroom Basement Apartment. House was Renovated in 2023. (id:59911)
Homelife Classic Realty Inc.
3223 Dundas Street
Toronto, Ontario
Great Investment Property In The Prime Junction Area! Public Lane access To The House. Close to Grocery Stores, Caffe's, Patio's, & all amenities. Tenants are paying all utilities. Separate Entrance to 2 Bedroom Basement Apartment. House was Renovated in 2023. (id:59911)
Homelife Classic Realty Inc.
Lower - 69 Calderstone Road
Brampton, Ontario
Loft Style Open-Concept basement apartment, nestled on a coveted corner lot, is available for lease. Enjoy the luxury of a separate entrance and ample parking space for three vehicles, including one in the garage. The basement offers a spacious open-concept layout, perfect for living, exercise, and entertainment, while the generously sized kitchen invites culinary delights and social gatherings. Laminate flooring throughout, complemented by ceramic tiles in the kitchen, exudes modern elegance and warmth. Shared laundry on the main floor adds convenience, while the expansive backyard, with its charming concrete slab, beckons for outdoor gatherings and tranquil moments. Ideal for non-smokers and pet-free living, and conveniently located near schools, highways, and amenities, this home offers a sanctuary for both work and leisure. Main and upper portions not included. Landlord May Request To Verify Credit Reports With Consent. Seeking AAA+ Tenants cover 30% of all Utilities. Requirements: rental app, job letter, 3 pay stubs & bank staments, security deposit, first & last, post-dated cheques, excellent income/credit, refs, 1-yr lease, contents/liability insurance. (id:59911)
Right At Home Realty
69 Calderstone Road
Brampton, Ontario
Experience unparalleled comfort and timeless elegance in this stunning 5-bedroom detached home, offering over 3,800 sqft of living space across main/second/bsm levels, situated on a highly desirable corner lot. From the moment you step onto the inviting front porch, you'll be captivated by the homes charm and curb appeal, enhanced by beautiful hardwood floors that flow seamlessly throughout the main level and second floor. The well-maintained interior boasts a spacious and thoughtfully designed layout, providing ample room for both everyday living and entertaining. On the main level, you'll find a generously sized living room, family room, and dining room ideal spaces for relaxing or hosting guests. The open-concept kitchen is a true chefs dream, featuring modern appliances, a bright breakfast area bathed in natural light, and abundant storage. Whether you're enjoying family meals or hosting friends, the seamless flow between the kitchen, dining, and living areas makes this home perfect for gatherings of all sizes. Cozy up by the fireplace on cooler evenings or entertain guests with ease. As you move upstairs, you'll discover expansive bedrooms, including a prime bedroom suite with a private en-suite bath. Every room is thoughtfully designed to provide comfort and relaxation, with large windows allowing natural light to pour in. The expansive finished basement is a standout feature, offering an open-concept layout ideal for family activities, a home theater, or recreational space. includes full kitchen, storage room, cold cellar, providing room for seasonal items or extra supplies. With a separate entrance, the basement offers privacy and potential to be converted into rentable bedrooms, an in-law suite, or a living area. Step outside into the generously sized backyard, perfect for both entertaining and peaceful relaxation. Whether hosting a summer barbecue or enjoying quiet evenings under the stars, this outdoor space offers the perfect backdrop for your lifestyle. (id:59911)
Right At Home Realty
1705 - 30 Elm Drive
Mississauga, Ontario
Discover Modern Living at 30 Elm Drive West, Insolmar Edge Tower 2. This brand-new 1-bedroom plus den condo spans 600 square feet (including the balcony) and boasts impressive 9-foot ceilings. Enjoy a gourmet kitchen featuring quartz countertops and two full bathrooms. Indulge in luxurious amenities such as a 24-hour concierge, gym, games room, and rooftop terrace. Conveniently situated in Mississauga's City Centre, you'll have easy access to highways (403, 401), colleges, shopping, and public transit. Don't miss out on your chance to call it home! (id:59911)
Kingsway Real Estate
60 Deer Ridge Trail
Caledon, Ontario
Discover the perfect blend of luxury and tranquility in this stunning detached home backing onto a serene ravine. Situated on a premium corner lot with no side neighbors and no sidewalk, this home offers unparalleled privacy and curb appeal. Step inside to soaring 10-foot ceilings on the main floor, 9-foot ceilings on both the second floor and the basement, creating an open and airy ambiance throughout. The custom-designed kitchen is a chef's dream, featuring exquisite granite countertops, sleek pot lights, and a seamless flow into the sunlit breakfast area. It features 4 bedroom, 4 washroom, a spacious den on the main floor provides the perfect space for a home office or library. Surrounded by breathtaking nature trails, this home offers the perfect escape while being just moments away from modern conveniences. (id:59911)
Homelife/miracle Realty Ltd
111 Meeting House Road
Vaughan, Ontario
Nestled in a desirable neighbourhood, boasting backyard greenspace, this property offers a rare blend of privacy, potential, and location. Recently renovated, the home is brimming with character and awaits your personal finishing touches to bring it to full shine.Whether you're dreaming of a spacious single-family retreat or looking to restore it to its original duplex layout, 111 Meeting House Road offers exceptional flexibility and upside. With thoughtful updates already in place, this is your opportunity to customize a home in a community where properties like this are few and far between.Step outside to enjoy nature in your own backyard, while being just minutes from schools, transit, and local amenities. (id:59911)
Keller Williams Legacies Realty
34 Manning Crescent
Newmarket, Ontario
This is the one youve been waiting for! A Newly-Renovated and Updated Family Home, located on a quiet crescent, and close to all amenities and schools, this massive property, at almost 160' deep and over 50' wide (at the back), features everything a growing family could possibly need! The sun-drenched main-floor features brand new hardwood, baseboards, an updated Powder Room, Full Laundry-room/mud-room including side entrance and storage closet, an amazing separate Family Room & cozy Gas Fireplace complete with Exterior French Door opening to the huge backyard waiting summertime gatherings and kids parties. The expansive Living Room/Dining Room is big enough for large groups, and the well-equipped, updated Kitchen includes all brand new countertops, sink, faucet, w/ brand-new, stainless steel appliances, and lots of room for a great island or breakfast table and chairs. The 2nd Floor boasts an updated 4-piece Primary Ensuite, updated 5-piece Main bathroom, and 4 well-sized bedrooms including a huge Primary bedroom with a generously sized walk-in closet. Up here the renovations include: all new flooring, all new custom trimwork, custom stairs, railings, spindles, and ballusters. Rounding out the Renovations the Main Floor and 2nd Floor have had the ceilings professionally smoothed and all new LED Potlights Professionally installed giving perfect light anytime. The large, finished basement includes a fully-equipped, updated kitchen, spacious recreation room, a separate office or 5th bedroom, another full 3-piece bathroom including shower, a great sized Cold-Room, and tonnes of storage in the Utility Room. A fresh whole-house Professional painting is the cherry on top for your newest home. Incredible Extras include all Owned-appliances/utilities (NO RENTALS!!), Whole-Home Water Softener (2015), Tankless Hot Water System(2023), Heat-Pump-A/C(2023), and a Lennox Furnace(2015), Natural Gas BBQ Hookup, and Sump-Pump (id:59911)
RE/MAX Hallmark Realty Ltd.
150 Peninsula Crescent
Richmond Hill, Ontario
Located in a great school zone, this charming 4-bedroom home in the heart of Rouge Woods offers the perfect blend of comfort and convenience. Situated on a quiet street with no sidewalk, it provides both privacy and ample parking.With East/West exposure, the home is filled with natural light. Its within walking distance to elementary schools, a community center, and parks, making it an ideal choice for families. Enjoy effortless commuting with easy access to Hwy 404, and take advantage of nearby shopping and recreation at Costco, Walmart, grocery stores, and Richmond Green Park.Dont miss this opportunity to call this beautiful and well-located house your home! (id:59911)
Bay Street Integrity Realty Inc.
Main - 43 Philips View Crescent
Richmond Hill, Ontario
Finished walkout basement in North Richmond Hill. One bedroom with spacious recreation room, can easily convert into two bedrooms. 3 piece bathroom. New laminate floor. New Kitchen with brand new appliances. Combination washer and Dryer. Walkout to the backyard. A lot of pot lights. Close to shopping center and school. (id:59911)
Bay Street Group Inc.
2094 Webster Boulevard
Innisfil, Ontario
Stunning And Bright 3000 Sq Ft Executive 4+2 Bedrooms. Professionally Finished Basement WSeparate Entrance, Great Income Property Over $1500- 2000Month Utilities. Steps Away FromInnisfil Beach Rd, All Amenities, Very Close To The Lake +Transportation, GreatSchools,$$upgrades Freshly Painted, Hardwood Floors Throughout, Gourmet Kitchen With GraniteCounter Tops & Backsplash, Upgraded Bathrooms, Back Patio, Fully Fenced With Custom BuiltWooden Oven In Backyard. (id:59911)
Right At Home Realty
Ph 704 - 11782 Ninth Line
Whitchurch-Stouffville, Ontario
Luxury Two-Level Penthouse with Expansive Terrace & Quality Upgrades Throughout. Elevate your lifestyle in this beautiful 2,000 sq'+ suite, of sophisticated living space with 3+1 bedrooms and 4 baths, this residence is thoughtfully designed with premium upgrades throughout, including; 10-ft smooth ceilings with large east-facing windows filling the home with natural light, highlighting the elegance of the premium engineered hardwood flooring throughout. The custom kitchen features a spacious island with a breakfast bar, upgraded cabinetry, quartz counters, quality appliances, and a built-in coffee and bar station, perfect for entertaining. The entryway is enhanced with a custom closet for stylish and functional storage. The main level bedroom has its own 3pc en-suite, double closet, and access to the terrace. The sun-filled, second-level primary offers a 4pc en-suite with double door entry and a large walk-in closet. Frosted sliding doors for a private den/office with unobstructed eastern views. The third bedroom has its own walk-in closet and 3 pc bath. Step outside to your expansive 1,000+ sq'+ private terrace with unobstructed views, ideal for relaxing on a beautiful summer's day, or hosting guests for a BBQ! This rare penthouse offers a perfect blend of luxury, comfort, and modern convenience. (id:59911)
Keller Williams Referred Urban Realty
386 Coxwell Avenue
Toronto, Ontario
Welcome to this beautifully maintained detached home nestled in the vibrant and sought-after South Riverdale neighborhood of Toronto. Offering 3+1 spacious bedrooms and 4 bathrooms, this property combines classic charm with thoughtful updates perfect for families or those looking to grow into their space. Step inside to find an abundance of natural light pouring through large windows, creating a warm and inviting atmosphere throughout. The layout offers flexibility with multiple living areas and a bonus room that can serve as a home office, guest room, or playroom. Love to entertain? Youll enjoy the private outdoor space , with huge and deep back yard ideal for summer BBQs, morning coffee, or relaxing under the stars , The whole house was fully renovated (In 2020from the facade to every bit of house Big balcony deck is attached to the main bedroom with additional storage with Laneway house potential. With trendy cafes, shops, parks, and top-rated schools just steps away, this home offers the best of urban living in one of Torontos most dynamic communities. (id:59911)
Homelife Maple Leaf Realty Ltd.
146 Agnes Street
Oshawa, Ontario
WOW! This Gorgeous 2.5 Story Family Home In The Heart Of Oshawa Is Ready For You And Your Family! This Beautifully Renovated Home Boasts 4 Spacious Bedrooms And Is Designed For Modern Living. The Sun Filled, Open Concept Main Floor With 9 Foot Ceilings And Engineered White Oak Hardwood Flooring, Features Elegant Living And Dining Rooms Perfect For Entertaining And Cozying Up To The Fireplace For Those Quiet Nights. This Completely Updated Modern Chef's Kitchen Features A Stylish Backsplash With A Quartz Countertop And Modern Stainless Steel Appliances, Ideal For Culinary Enthusiasts. The Second Floor Has Two Generous Bedrooms, Engineered Oak Hardwood Flooring, Laundry And A Large And Stylish 5 Piece Bathroom That Features A Double Sink Vanity, A Spacious Walk-In Shower, Heated Floors And A Large And Relaxing Claw Foot Tub. All 4 Bathrooms Have Been Renovated In An Elegant Style. The Dining Room Has A Convenient Walkout To A Recently Built Deck, Overlooking the Spacious Fenced In Yard With Interlocking Stone, Creating An Oasis For Outdoor Enjoyment And Relaxation. There Have Been Numerous Updates To This Home Like Windows(2024), Furnace(2024), Electrical Panel(2025), Water Heater(2022), Fence(2021), Deck(2021), Engineered White Oak Hardwood Flooring(2023) And So Much More. This Home Is Styled Perfectly For All Families And Filled With A Perfect Blend Of Style, Comfort And Functionality!! Close To Schools, Parks, Trails, Hospital, Restaurants, Downtown and Shopping. A Must See! Not To Be Missed! (id:59911)
Keller Williams Referred Urban Realty
P307 - 426 University Avenue
Toronto, Ontario
PENTHOUSE-Spectacular South View at The Residences at RMCI. 1-bedroom, 1-bathroom unit with a modern kitchen, island, and Built-in appliances, Sun Filled unit. Full-size Primary bedroom with Frosted Glazed sliding doors, Large Utility Closet and laundry with frosted sliding doors . Steps from St. Patrick Subway Station and close to U of T, hospitals, law firms, Hospitals,Queen's Park and Shopping. 24-hour concierge, gym, and party room.Penthouse With View Of Cn Tower And Lake Ontario, South Exposure, High Smooth Ceilings, Laminate Floor , Frosted Glazed Sliding Doors, Glass Tile Backsplash, Granite Counters, B/I Appliances, Subway In Front Of Building (id:59911)
Century 21 Leading Edge Realty Inc.
2012 - 1 Market Street
Toronto, Ontario
"Market Wharf!" A Sought After Luxury Condo By St.Lawrence Market. Stunning And Newly Renovated, This 2 Bedroom Plus Den, 2 Bathroom Oasis Boasts Breathtaking West Views And A Skyline View Of The City. The Bright Open-Concept Space Is Illuminated By Floor-To-Ceiling Windows That Bathe Every Inch In Natural Light. With Great Amenities Such As those provided by Market Wharf, You'll Enjoy Luxury Living At Its Finest. Immerse Yourself In The Vibrant Energy Of Downtown Toronto While Relaxing In Your Own Private Sanctuary. Don't Miss Out On This Exquisite Opportunity To Call This Place Home. Located In One Of Toronto's Most Vibrant Neighborhoods With Easy Access To World-Class Dining, Shopping, And Entertainment Options -This Is Urban Living At Its Finest! Don't Miss Out On This Rare Opportunity - Book Your Showing Today! (id:59911)
Right At Home Realty
N430 - 7 Golden Lion Heights
Toronto, Ontario
Newly built 1 bedroom 1 bathroom unit at North York prime location M2M Condo on Yonge St. South & Garden view. Great layout with open concept kitchen and living room. 24 hr security with gym, party room & visitor parking. Easy access to H Mart, steps to TTC, GO Station, shops and restaurants. Nice and easy going landlord, Study Permit, Work Permit holders & new landed immi also welcome to rent. (id:59911)
Real One Realty Inc.
109 - 18 Spring Garden Avenue
Toronto, Ontario
Largest Townhouse unit in building! Bright 2-Story townhouse with walk out to gated patio/garden entrance. Versatile Main floor has 10ft ceilings for spacious feel. Kitchen overlooks open concept space, ideal for entertaining. 2nd floor with tall 9ft ceilings, 3 bedrooms with a multiuse Den that could be a 4th bedroom if needed. The spacious Master bedroom has a 5pc Ensuite within and boasts a private balcony.2nd large bedroom has Juliette balcony with a double closet. 3rd bedroom has large south facing window with double closet as well. Move-in ready with underground parking and owned locker. Additional parking for rent has always been available. House-like feel with the convenience of condo amenities; 24hr concierge in newly renovated lobby, 2 gyms, indoor pool, sauna, bowling, library, theatre, renovated party room, conference room and guest suite all available. Well maintained gardens with playground area on site. Steps to 4 way subway intersection, Minutes to 401. Shops Restaurants Schools. (id:59911)
Tfn Realty Inc.
237 - 1837 Eglinton Avenue E
Toronto, Ontario
Welcome to 1837 Eglinton Avenue, where cozy charm meets unbeatable convenience! This delightful townhome features a bright south-facing terrace, a comfortable 1-bedroom plus a flexible office or baby room, and a warm, open-concept living, dining, and kitchen space. With quick access to the Eglinton LRT, DVP, and HWY 401, getting downtown, crosstown, or out of town has never been easier. The neighborhood is brimming with dining and shopping options, making everyday errands and leisure a breeze. Enjoy the perks of an underground parking spot, an exclusive locker, visitor parking, BBQ-friendly balconies, and a pet-friendly policy.Perfect for young professionals, first-time buyers, or savvy investors, this move-in-ready gem checks all the boxes for urban living at its best! (id:59911)
Sage Real Estate Limited
599 Glencairn Avenue
Toronto, Ontario
This stunning 4 + 1 bedroom and 4 bathroom home in a desirable community offers an exceptional blend of space, elegance and modern convenience. Bathed in natural cascading light, the home features beautiful hardwood flooring, enhancing its warmth and sophistication. The home features a massive kitchen with ample cabinetry and counter space, seamlessly connected to a generous dining area ideal for entertaining. A separate living room provides a more private setting, while the sunroom offers tranquil views of the backyard, creating an inviting space for relaxation. Stroll upstairs to the expansive primary bedroom, a true private retreat featuring a spacious walk-in closet and a luxurious four-piece ensuite. The second level also hosts 3 additional well-sized bedrooms, offering large windows, ample closet space, and flexibility to accommodate family members, guests, or a dedicated home office. An additional second level bathroom serves these bedrooms, ensuring both comfort and convenience. The stunning basement fully renovated in 2022 features a separate entrance with a beautiful updated rec room, nanny suite, modern 3-piece washroom, pot lights, plenty of storage and adds exceptional flexibility perfect for extended family or potential rental income. Ideally situated in a picturesque neighborhood surrounded by greenery, the property is within close proximity to subway lines, local shops, restaurants, and renowned schools, offering both convenience and a desirable lifestyle! (id:59911)
Royal LePage Signature Realty
