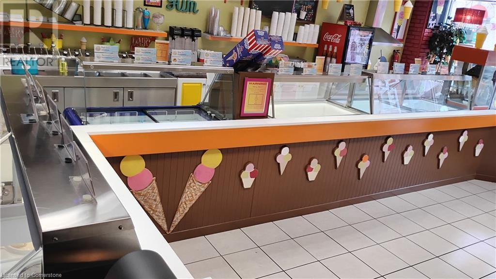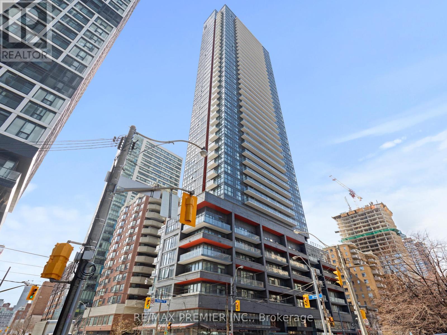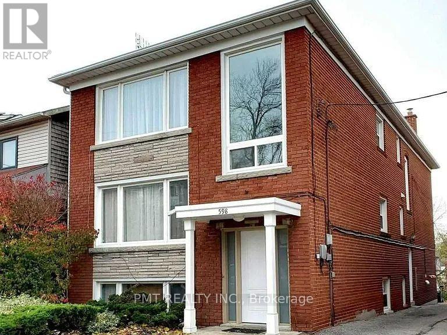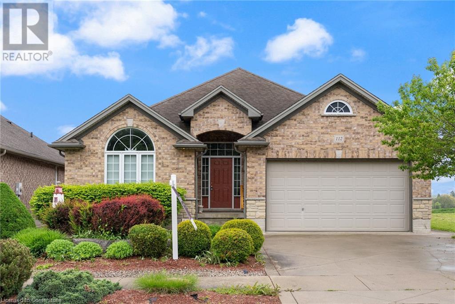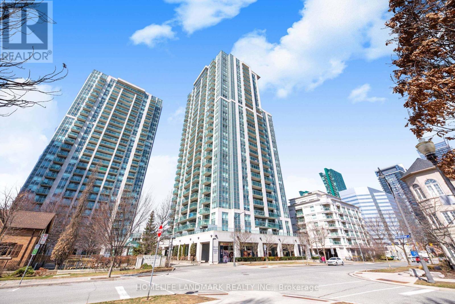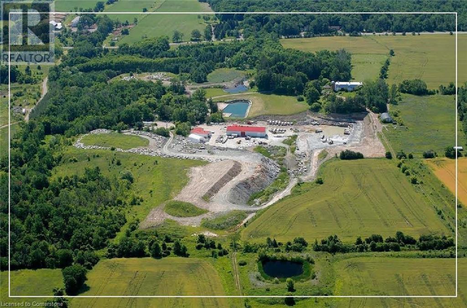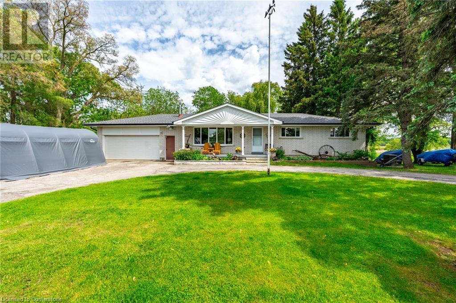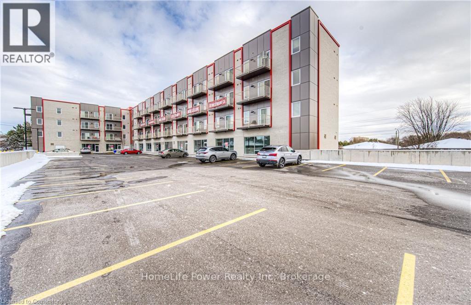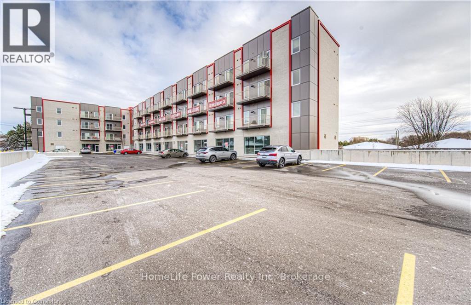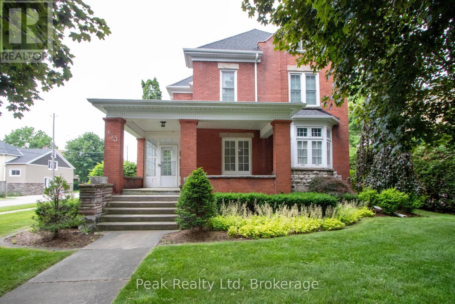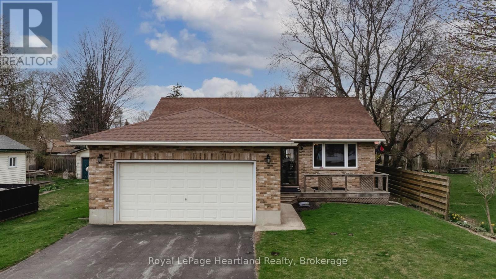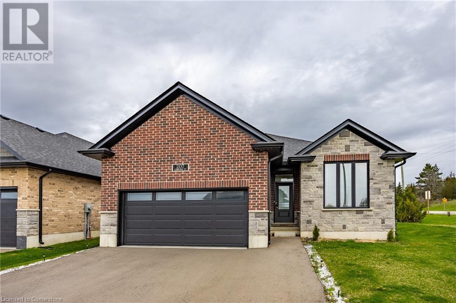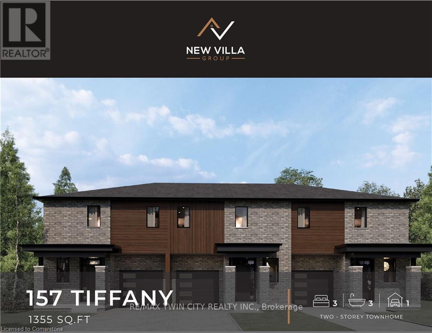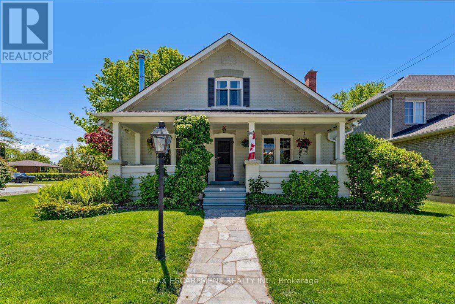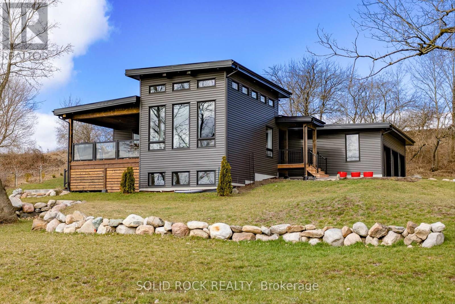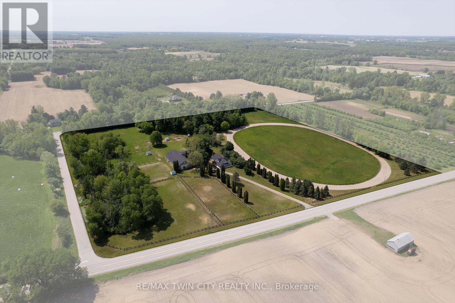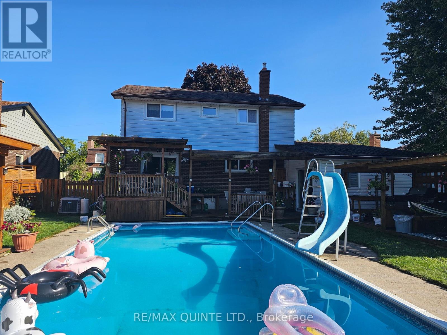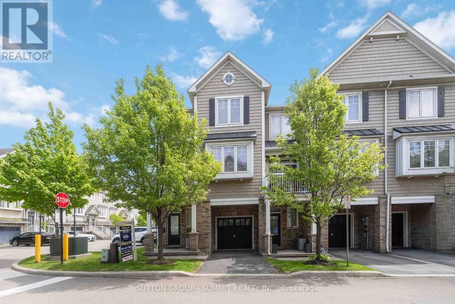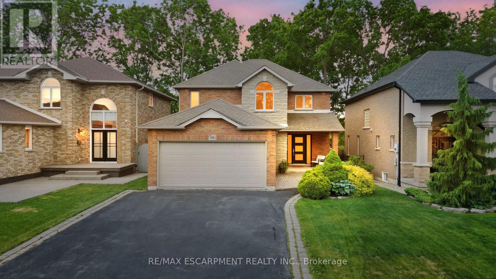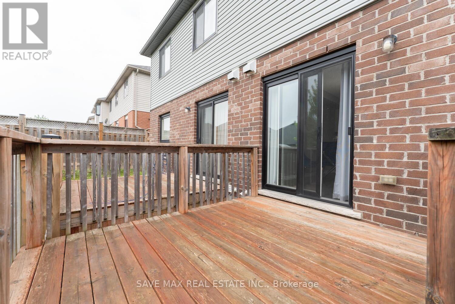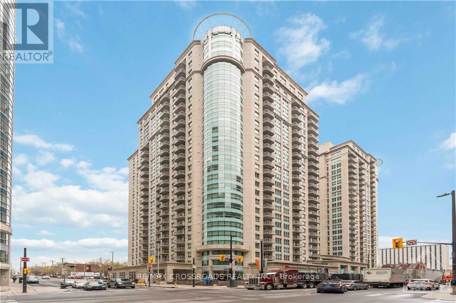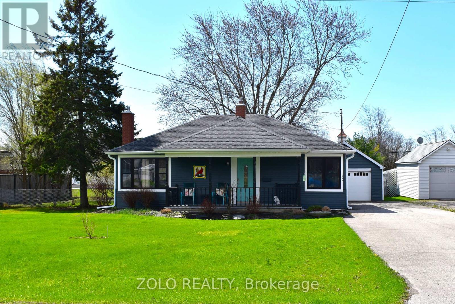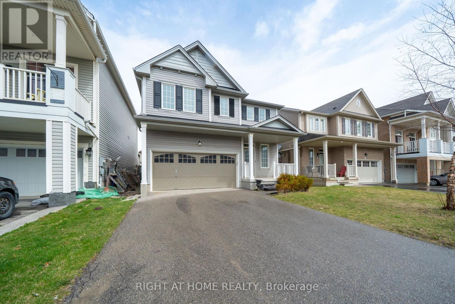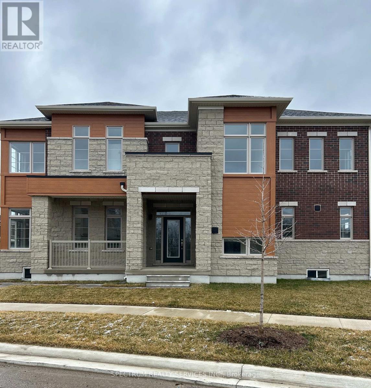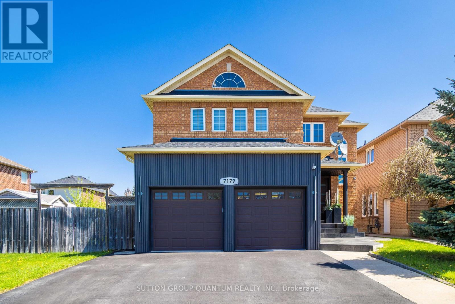23 Main St S
Brampton, Ontario
Excellent opportunity to own a well-established Business, highly popular and busy ice cream shop in the heart of downtown Brampton next to City hall, Gage park, Rose theatre, offices, High rise buildings, Schools, Library, year around festivals such as Rib-n-roll, Farmer's market, Movie night etc. this shop benefits from exceptional visibility and footfall, Known for its wide variety of ice cream flavors. A loyal customer base and strong community presence. This well established ice cream shop offers High seasonal revenue from last 14 years. Current owner closed business in winter months. New Buyer has the unlimited potential to remain open for full year around. Fully equipped & well maintained state of the art facility with Unbelievable rent, a new lease available. No franchise fees or Royalties. Full training and support to new buyers. A turnkey operation with significant potential doesn’t miss this rare opportunity! (id:59911)
Homelife Miracle Realty Mississauga
79 Hinrichs Crescent
Cambridge, Ontario
A brilliantly designed beauty two-storey detached home welcomes you with a modern exterior, covered entryway, upgraded front door. You'll love to entertain in this beautiful home! Backyard features a high-end therapeutic hot tub, stamped concrete, gazebo & pergola. This beauty comes with 3 beds, 4 baths with a built-in gas fireplace, finished bsmt. This home is ideally located in the desirable neighborhood of Green Gate Village, with plenty to offer for the growing family. Close to a park, walking trails, shopping, restaurants and the to-be-built recreation complex, schools and library. Don't miss the opportunity to call this home. (id:59911)
Homelife Miracle Realty Ltd
3609 - 159 Dundas Street E
Toronto, Ontario
Welcome to this stunning one-bedroom corner suite boasting unobstructed northwest-facing views of the city skyline and captivating sunsets. Bright, airy, and meticulously maintained, this thoughtfully designed unit features floor-to-ceiling windows, an efficient and open-concept layout, and modern finishes throughout. Enjoy the convenience of ensuite laundry, custom-designed California Closets in both the primary bedroom and front hallway, and an owned locker for additional storage. The suite comes complete with premium built-in and stainless steel appliances including a built-in fridge, dishwasher, range hood fan, stainless steel stove and microwave, as well as a washer and dryer and elegant electric light fixtures.Residents enjoy a wide array of luxury amenities, including a fully equipped fitness centre, running room, indoor pool, reading lounge, yoga studio, party room, and a beautifully landscaped barbecue area.Located just minutes from Dundas Square, Toronto Metropolitan University, George Brown College, transit, shopping, dining, and entertainment, this location offers an unbeatable Walk Score of 96. Everything you need is right at your doorstep. Don't miss your chance to rent this exceptional city retreat with spectacular sunset views! (Photos are from previous listing) (id:59911)
RE/MAX Premier Inc.
81 Montrose Avenue
Toronto, Ontario
This unit feels like a semi-detached home, offers a cozy layout with 3+1 bedrooms and 2 bathrooms, approximately 1,100 to 1,500 square feet of living space. The property has been well-maintained, The generous kitchen includes a breakfast area that leads directly to a lovely patio, perfect for enjoying days and nights in the backyard. The home also boasts a finished basement with a separate entrance, Situated in the high-demand Trinity-Bellwoods community, the location offers easy access to local amenities, parks, and public transportation. making it a desirable residence in one of Toronto's most sought-after neighborhoods. (id:59911)
Andrewteam Realty
2 - 598 Lauder Avenue
Toronto, Ontario
Spacious and well-located, this charming three-bedroom, one-bath unit in a triplex offers the perfect blend of comfort and convenience! Nestled in a prime neighborhood, you'll be just steps from top-rated schools, beautiful parks, and an array of shops and restaurants. Commuting is a breeze with easy access to the St. Clair streetcar and the upcoming Eglinton LRT, which is just five minutes away. Don't miss this opportunity to live in a vibrant and connected community! (id:59911)
Pmt Realty Inc.
315 - 253 Merton Street
Toronto, Ontario
Bright & Spacious 2-Bedroom Corner Condo in Prime Midtown Location! Welcome to your new home in one of Midtowns most desirable communities! This beautifully maintained 2-bedroom, 1-bathroom corner unit offers an exceptional lifestyle with everything you need at your fingertips. Step inside to discover two generously sized bedrooms, perfect for a young couple starting out, or a small family. The north-facing private balcony provides a serene escape with peaceful views, ideal for your morning coffee or evening wind-down. All-inclusive maintenance fees mean no monthly surprises! 1 underground parking spot and owned locker for extra storage. 24-hour concierge/security for peace of mind, Resort-style amenities include: gym, yoga room, sauna, billiards, visitor parking & more. Located just steps from vibrant shops, cafes, and restaurants, and only a short stroll to the picturesque Mount Pleasant Cemetery trails, perfect for walking, jogging, or unwinding in nature. Don't miss your chance to live in comfort and style in the heart of Midtown! (id:59911)
Century 21 Heritage Group Ltd.
112 Willowdale Crescent
Port Dover, Ontario
Located at the end of a quiet cul-de-sac in one of Port Dover’s most desirable neighbourhoods, this solid brick bungalow offers the perfect blend of peaceful countryside living with the convenience of nearby amenities. Built in 2007 and lovingly maintained by its original owner, this 1,750 sq ft home is a rare find. This property boasts privacy and scenic views. The spacious paved driveway fits four vehicles and leads to a large attached garage with direct access to both the main floor and basement walk-up. Inside, you'll find gleaming hardwood floors, abundant natural light from large windows, and a thoughtfully designed layout. The main floor features a generously sized primary bedroom with a walk-in closet and full ensuite bath. A second bedroom has been converted into a cozy den/sitting room—perfect for relaxing or working from home. The main level also includes a laundry room, electric fireplace, and plenty of storage. Downstairs, the full-height (8') basement is ready for your finishing touches. One bedroom is already complete, and there’s a separate walk-up to the garage—ideal for a potential in-law suite or extended living space. Enjoy all the charm of Port Dover from your doorstep—just a few minutes from schools, grocery stores, restaurants, scenic trails, and the fabulous Port Dover Beach, yet tucked away on the outskirts for added tranquility. Don't miss this unique opportunity to own a meticulously cared-for home in a truly special location. (id:59911)
Voortman Realty Inc.
Lph04 - 16 Harrison Garden Boulevard
Toronto, Ontario
Welcome to this stunning 2-bedroom, 2-bathroom lower penthouse southwest corner unit offering panoramic views and an elevated urban lifestyle. This beautifully maintained suite features a bright and spacious layout with modern upgrades throughout, including fresh paint and smooth ceilings. Enjoy a stylish kitchen with granite countertops, custom cabinetry, and stainless steel appliances. The open-concept living and dining area is filled with natural light and walks out to a private balcony perfect for relaxing or entertaining. The primary bedroom includes a 4-piece ensuite, quartz countertop, LED mirror, and closet. Both bathrooms are finished with premium materials, offering a spa-like experience. Located in a prime area just minutes to Highway 401, steps to the subway, shopping, and restaurants. This is a rare opportunity to own a luxurious corner suite in one of the citys most convenient and sought-after locations. (id:59911)
Homelife Landmark Realty Inc.
11489 17 Side Road
Georgetown, Ontario
GTA STRATEGIC INVESTMENT OPPORTUNITY - Fully Operational HILLTOP STONE & SUPPLY INC - QUARRY with 298 ACRES. Class B Licenses allow for 40,000 metric tonnes per year of Limestone and Sandstone Mass Material. Multiple revenue streams include the quarry operation, backfill capacity, woodlots, farming, 4 residences. Take advantage of upcoming major projects including the new 413 Highway. Full Due Diligence reports available. Financing options or joint venture possible for well qualified Buyers. (id:59911)
RE/MAX Escarpment Realty Inc.
2718 No 8 Side Road
Burlington, Ontario
Welcome to your perfect country escape! This beautifully maintained 3-bedroom, 3-bathroom home offers the ideal blend of rural tranquility and modern convenience. Set on a spacious lot, the property features a large backyard with a serene creek running through, creating a peaceful, natural setting right outside your door. Enjoy outdoor living at its finest with a generous back deck—perfect for entertaining or simply soaking in the surroundings. Take a dip in the fenced-in, inground pool during warm summer days, or unwind in the fully finished basement, ideal for a home theater, game room, or guest space. The spacious living room is perfect for big family gatherings around a harvest table, right off the kitchen with direct access to the deck outside. Downstairs, you can enjoy the fully finished basement with large bright windows, a pool table and a large laundry area. The family room adjacent to the pool table and additional bathroom create a whole new space for spending an evening entertaining or watching movies. The basement is complete with separate entrance from the garage and includes two more rooms that can be used as guest bedrooms. For hobbyists or those in need of extra storage, the separate, heated shop provides ample space and year-round usability. Whether you're seeking space to roam, a place to work, or just a peaceful place to call home, this property offers it all—with a charming country feel just minutes from town. Don’t miss this unique opportunity to own a rural gem with everything you need and more! Don’t be TOO LATE*! *REG TM. RSA. (id:59911)
RE/MAX Escarpment Realty Inc.
13 Lee Crescent
Barrie, Ontario
Discover this stunning, fully renovated 3-bedroom all-brick townhome, an ideal choice whether you're buying your first home or looking to downsize. Situated on a peaceful crescent within the highly sought-after, family-friendly Holly neighbourhood, this gem is conveniently located within walking distance of both elementary and high schools and many amenities.You'll appreciate the spacious, oversized living area and the brand new kitchen, complete with sliding glass doors that lead to a deep, fully fenced backyard. The outdoor space features a nice-sized deck and a garden shed, perfect for extra storage. The semi-ensuite bathroom adds a touch of convenience. Parking is a breeze with space for two cars on the driveway, plus a garage.The fully finished basement offers a substantial additional living area, perfect for a family room, home office, or entertainment space. With all the updates already completed and low-maintenance finishes throughout, this home is truly move-in ready, allowing you to settle in and enjoy immediately. (id:59911)
Royal LePage First Contact Realty Brokerage
225 - 301 Westmount Road W
Kitchener, Ontario
SPECIAL LIMITED TIME PROMOTION ONE MONTH FREE RENT ON ANY NEW LEASES SIGNED BY SEPT 30TH Discover urban living at its finest in this contemporary 1-bedroom, 1-bathroom apartment located at 301 Westmount Road W, Unit 225, in Kitchener. Built in 2024, this meticulously maintained unit offers a comfortable and stylish living space spanning 586 square feet. Step inside and appreciate the convenience of in-suite laundry and the sleek, modern appliances included: a refrigerator, stove, microwave hood fan, and dishwasher. Window coverings are also provided for your privacy and comfort.Extend your living space outdoors onto your private 55 square foot balcony, perfect for enjoying a morning coffee or an evening breeze. This unit also comes with the added benefit of underground parking and visitor parking for your guests. For those who enjoy cycling, secure bike storage is available.The building itself offers the convenience of two elevators and boasts a fantastic location with easy access to a wealth of amenities. Enjoy the proximity to casual dining options,grocery stores, medical services, and your favourite coffee shops, all just moments away. With bus routes conveniently located within a short walk, getting around the city is a breeze.Nature enthusiasts will appreciate being steps away from the scenic Iron Horse Trail and various green spaces, ideal for leisurely strolls or bike rides. Furthermore, essential amenities such as a hospital, parks, public transit, schools, and shopping are all within close proximity, making this an incredibly convenient place to call home. (id:59911)
Homelife Power Realty Inc
308 - 301 Westmount Road W
Kitchener, Ontario
***ONE MONTH FREE RENT ON ANY NEW LEASES SIGNED BY SEPT 30th***Discover urban living at its finest in this contemporary 1-bedroom, 1-bathroom apartment located at 301 Westmount Road W, Unit 308, in Kitchener. Built in 2024, this meticulously maintained unit offers a comfortable and stylish living space spanning 537 square feet. Step inside and appreciate the convenience of in-suite laundry and the sleek, modern appliances included: a refrigerator, stove, microwave hood fan, and dishwasher. Window coverings are also provided for your privacy and comfort.Extend your living space outdoors onto your private 56 square foot balcony, perfect for enjoying a morning coffee or an evening breeze. This unit also comes with the added benefit of underground parking and visitor parking for your guests. For those who enjoy cycling, secure bike storage is available.The building itself offers the convenience of two elevators and boasts a fantastic location with easy access to a wealth of amenities. Enjoy the proximity to casual dining options,grocery stores, medical services, and your favourite coffee shops, all just moments away. With bus routes conveniently located within a short walk, getting around the city is a breeze.Nature enthusiasts will appreciate being steps away from the scenic Iron Horse Trail and various green spaces, ideal for leisurely strolls or bike rides. Furthermore, essential amenities such as a hospital, parks, public transit, schools, and shopping are all within close proximity, making this an incredibly convenient place to call home. (id:59911)
Homelife Power Realty Inc
219 - 301 Westmount Road W
Kitchener, Ontario
***ONE MONTH FREE RENT ON ANY NEW LEASES SIGNED BY SEPT 30th 31***Discover urban living at its finest in this contemporary 1-bedroom, 1-bathroom apartment located at 301 Westmount Road W, Unit 219, in Kitchener. Built in 2024, this meticulously maintained unit offers a comfortable and stylish living space spanning 560 square feet. Step inside and appreciate the convenience of in-suite laundry and the sleek, modern appliances included: a refrigerator, stove, microwave hood fan, and dishwasher. Window coverings are also provided for your privacy and comfort.Extend your living space outdoors onto your private 56 square foot balcony, perfect for enjoying a morning coffee or an evening breeze. This unit also comes with the added benefit of underground parking and visitor parking for your guests. For those who enjoy cycling, secure bike storage is available.The building itself offers the convenience of two elevators and boasts a fantastic location with easy access to a wealth of amenities. Enjoy the proximity to casual dining options,grocery stores, medical services, and your favourite coffee shops, all just moments away. With bus routes conveniently located within a short walk, getting around the city is a breeze.Nature enthusiasts will appreciate being steps away from the scenic Iron Horse Trail and various green spaces, ideal for leisurely strolls or bike rides. Furthermore, essential amenities such as a hospital, parks, public transit, schools, and shopping are all within close proximity, making this an incredibly convenient place to call home. (id:59911)
Homelife Power Realty Inc
76 5th Street Se
Arran-Elderslie, Ontario
Welcome to this lovingly maintained 3-bedroom yellow brick century home, nestled in a family-friendly neighbourhood that perfectly balances charm, space, and convenience. Situated on a generous lot, this property offers ample room for outdoor entertaining, gardening, or simply relaxing in your private backyard oasis. Step inside to discover endless character, and large windows that flood the home with natural light. The spacious layout is ideal for families, featuring a warm and inviting living area, a functional kitchen, and three well-sized bedrooms. Located just minutes from parks, schools, shopping, and other everyday amenities, this home is ideal for those looking to enjoy the peace of a family neighbourhood without sacrificing close proximity to everything you could ever need. Don't miss your chance to add your own personal touches to this well-loved family home; schedule your private viewing today! (id:59911)
RE/MAX Grey Bruce Realty Inc.
410 Main Street W
North Perth, Ontario
Charming Victorian Home in the Heart of Listowel. Step into a world of timeless elegance with this meticulously maintained 3-storey Victorian home, ideally situated within walking distance to downtown Listowel. Built around 1915, this remarkable residence beautifully combines vintage charm with modern functionality, making it an ideal sanctuary for those who appreciate the finer things in life. As you enter, you'll be greeted by stunning woodwork and original hardwood floors, showcasing the craftsmanship of a bygone era. Thoughtful updates throughout the home honour its original character while providing the comforts of contemporary living. This exquisite property features: 3 spacious bedrooms, 2 inviting family rooms perfect for relaxation and entertainment, a formal dining room that seamlessly flows into the living room, ideal for gatherings, a bonus attic room that offers endless possibilities perfect for a cozy reading nook, home office, or playroom. Enjoy your morning coffee or unwind in the charming 3-season sunroom, or take advantage of the inviting veranda and large balcony, providing the perfect vantage point to soak in the sights and sounds of the neighbourhood. The expansive basement offers ample storage and additional space for your creative ideas. Outside, the property is featuring a double car garage, a delightful gazebo, and a cedar privacy hedge that ensures tranquility and seclusion. Don't miss the opportunity to own one of Listowel's most beautiful century homes, where historic charm meets modern luxury. Discover the potential of this exceptional property and make it your own!(Second MLS #40735983) (id:59911)
Peak Realty Ltd
91 Anglesea Street
Goderich, Ontario
Welcome to 91 Anglesea St, a solid all-brick bungalow nestled in the desirable community of Goderich, Ontario. This inviting home features 3+1 bedrooms, 2 bathrooms and main floor laundry, offering plenty of space for families or those seeking a comfortable living arrangement.As you step inside, you'll find a well-maintained interior that is both functional and welcoming. The main floor boasts a spacious living area, perfect for relaxation and gatherings. The kitchen provides a practical layout with ample counter space and room for a dining room table.The fully finished basement expands your living space significantly, featuring an additional bedroom and bathroom, making it ideal for guests, a home office, or a cozy entertainment area. With an attached 2-car garage, youll enjoy the convenience of easy access and extra storage options. The backyard provides a pleasant outdoor space for enjoying the fresh air or hosting family gatherings with a spacious fully fenced in backyard. Location is key, and this home is perfectly situated close to the hospital, pharmacy, and the vibrant downtown area of Goderich, where youll find shopping, dining, and community events. This well-kept ,move-in ready home offers a great opportunity for first-time home Buyers, Buyers looking to simplify living or those looking to settle into a friendly neighbourhood. Don't miss your chance to make this cozy bungalow your new home! (id:59911)
Royal LePage Heartland Realty
388 Wilson Avenue
Burlington, Ontario
Don’t Miss This Stunning, Updated Bungalow in South Burlington’s Sought-After Shoreacres Community! This move-in-ready, 3-bedroom, 2.5-bathroom detached bungalow featuring a rare and unique floor plan that stands out in one of Burlington’s most desirable neighbourhoods. From the moment you step inside, you’ll appreciate the vaulted ceilings and big, bright windows that flood the home with natural light. The open-concept kitchen complete with granite countertops, stainless steel appliances, and a gas stove is perfect for entertaining or enjoying cozy family meals. The sunken family room with a wood-burning fireplace offers a warm and inviting space to relax and unwind. Step outside to a large, fully fenced backyard with an in-ground pool, ideal for summer gatherings, kids’ play or simply enjoying the serenity. Nestled on a quiet, tree-lined street surrounded by beautiful homes, this property is perfectly positioned just a short distance to top-rated schools, scenic parks, bike paths, the beach, and vibrant downtown Burlington. While providing easy access to major highways, public transit, the GO Train, and of course, Lake Ontario. This home offers the perfect blend of charm, modern updates, and an unbeatable location. (id:59911)
RE/MAX Escarpment Realty Inc.
207 Gibbons Street
Waterford, Ontario
Welcome to 207 Gibbons Street, Waterford — Where Small-Town Charm Meets Custom Comfort. Discover this beautifully designed 3-bedroom, 2-bathroom custom-built bungalow, located in the heart of Waterford, Ontario — a vibrant and growing community known for its scenic trails, lakes, wineries, and warm, small-town atmosphere. With just a short drive to Brantford, Simcoe, and Hamilton, Waterford offers the perfect balance of peaceful living and urban convenience. This 1,646 sq. ft. all-brick and stone home sits proudly on a corner lot and is packed with thoughtful, high-end features. Inside, the open-concept layout is filled with natural light thanks to oversized windows and boasts modern trim and quality finishes throughout. The kitchen features an oversized quartz island, premium stainless-steel appliances, and ample storage — all opening seamlessly to a welcoming living and dining space. Step outside to your covered deck, complete with a gas line for BBQs — ideal for entertaining or relaxing while enjoying Waterford’s beautiful sunsets. The spacious primary bedroom includes a walk-in closet and private ensuite. Main floor laundry and a double garage add practicality to everyday life. The unfinished basement offers endless potential, with bathroom and rough-in, plus fully insulated and studded exterior walls — ready for your personal touch. Whether you're looking for a quieter lifestyle, outdoor recreation, or a strong sense of community, Waterford is the place to be. Come see why so many are choosing to call it home. (id:59911)
RE/MAX Erie Shores Realty Inc. Brokerage
645 Fire Route 1
Selwyn, Ontario
Welcome to your dream waterfront retreat! This stunning 4-bedroom, 4-bathroom estate home with an oversized 2.5 car garage, offers the perfect blend of luxury, comfort, and entertainment. Nestled along 145 feet of shoreline, the home features 1.5 acres with breathtaking views and privacy, making every day feel like a getaway. Inside, you'll find a spacious and fully equipped chefs kitchen, ideal for hosting gatherings or enjoying quiet nights in. The indoor pool, hot tub and sauna offer year-round relaxation, while the walk out basement area offers a bar, pool table and entertainment area perfect for family game nights. A unique loft above the garage provides extra living space perfect for a kids play room or a creative studio. Near the water's edge sits a lovely and bright Gazebo with a stainless steel fridge and high top tables. With generous bedrooms, extensive renovations over the past 2 years, and a seamless indoor-outdoor flow, this home is truly one-of-a-kind. Whether you're seeking a full-time residence or a luxury getaway, this property has it all. Come experience waterfront living at its finest! (id:59911)
Royal LePage Frank Real Estate
161 Tiffany Street
Cambridge, Ontario
EXCEPTIONAL VALUE!! Luxury at a price point everyone can afford! The "Tiffany Towns" quality built by New Villa Group. These modern FREEHOLD townhomes are located in a mature location close to schools, shopping and quick 401 access. These home feature 9 foot main floor ceilings, 8 foot interior doors, Engineered hardwood flooring throughout the main floor. Quality custom kitchens with quartz countertops. The second floor does not disappoint featuring a large primary bedroom with a full 5 piece ensuite and walk in closet. Second floor laundry room. All New Villa Group homes come complete with a full 7 year Tarion warranty to ensure years of carefree living. (id:59911)
RE/MAX Real Estate Centre Inc.
2854 Prince William Street
Lincoln, Ontario
For the first time in over four decades, a cherished century home, opens its heart to a new family. From the moment you approach, a gas lantern guides your way to the iconic front porch. Step inside and feel captivated by the impressive high ceilings that flow into rich hardwood floors. As you wander, discover the warmth of two wood-burning fireplaces, one graced by a stunning antique wood insert. Every corner whispers tales of early 1900s charm, from the carefully chosen antique lighting to the beautiful original windows and wood trim. This isn't just a house; it's a testament to enduring love and meticulous care, where every detail holds a story. The heart of this home beats in its beautifully updated kitchen. Granite countertops frame a unique artisan backsplash, a delightful tribute to the region's agricultural bounty. Just off the kitchen, a charming back entrance reveals a clever convenience: a clothesline that extends right through the home! The main floor unfolds into an array of versatile spaces: an office, an elegant dining room, an inviting living room, a family room, and a three-piece bathroom. Ascend to the second floor, where three light-filled bedrooms, each with engineered hardwood flooring, offer peaceful retreats. The landing on this level provides additional flexible space, ready to adapt to your desires. Step outside, and prepare to be amazed by the showpiece backyard, recently transformed by the experts at Niagara Outdoors. This sprawling 66 x 165-foot lot offers ample room for entertaining within its fully fenced yard. The truly impressive two-car garage, adorned with charming stained-glass windows, is more than just a place for vehicles; imagine transforming it into the ultimate backyard bar or simply reveling in its stunning aesthetic. Every detail here has been thoughtfully considered and lovingly executed, and the warmth and care shared within these walls are palpable. (id:59911)
RE/MAX Escarpment Realty Inc.
157 Tiffany Street
Cambridge, Ontario
EXCEPTIONAL VALUE END UNIT! Luxury at a price point everyone can afford! The "Tiffany Towns" quality built by New Villa Group. These modern FREEHOLD townhomes are located in a mature location close to schools, shopping and quick 401 access. These home feature 9 foot main floor ceilings, 8 foot interior doors, Engineered hardwood flooring throughout the main floor. Quality custom kitchens with quartz countertops. The second floor does not disappoint featuring a large primary bedroom with a full 5 piece ensuite and walk in closet. Second floor laundry room. This unit also comes complete with a separate side entrance to the basement. All New Villa Group homes come complete with a full 7 year Tarion warranty to ensure years of carefree living. (id:59911)
RE/MAX Real Estate Centre Inc.
506 Catchmore Road
Trent Hills, Ontario
Welcome to 506 Catchmore Road in a Waterfront Community. Arrive in style via a graceful, tree-lined curved driveway that sets the tone for this stunning property. Step through an impressive 42" x 96" solid wood front door into a spacious, open-concept living area where luxury meets functionality. At the heart of the home is a chef-inspired kitchen, featuring sleek black quartz countertops, a striking 9-foot center island, and custom-built cabinetry designed with hidden spice racks and organized drawers for optimal efficiency. The wide hallway and stairway create an airy, accessible flow throughout. Floor-to-ceiling windows draw your gaze to breathtaking views of the Trent Severn Waterway, while large sliding glass doors open to a generous 14' x 17' deck with glass railings perfect for views of the water. This 2800 sq. ft. (main & basement) home is constructed entirely with ICF, including the fully finished basement and a spacious three-car garage. This home was built in 2021 with an energy-efficient design that offers superior soundproofing, resistance to mold, rot, and weather, plus deep 9-inch window sills ideal for decorating or nurturing indoor plants. Two ethanol fireplaces, one on each level, add cozy ambiance without emissions or fossil fuels. The flat, maintenance-free rubber membrane roof ensures peace of mind year-round. Enjoy everyday convenience with a functional mudroom/laundry combo featuring a sink, countertops, and ample cabinetry, accessible directly from the garage. A highly efficient electric heat pump, backed by propane, keeps monthly energy costs impressively low averaging just $150/month (owner happy to share full utility details).For the green thumb, this property includes an 8' x 12' greenhouse and a 1,200 sq. ft. vegetable garden ready for homegrown harvests of fresh produce. This move-in ready gem is truly a must-see crafted for comfort, sustainability, and beauty. Ideal for even the most discerning buyer. Build Your Memories Starting Now (id:59911)
Solid Rock Realty
183 Harley Road
Brant, Ontario
Absolutely breathtaking hobby/equestrian farm on 19.96 acres of land, on a beautiful tree lined paved country road. Have you ever dreamt of having the space to house & train your very own horses or livestock, or having room for the kids to ride their quads and snowmobiles on your very own land? This is the property to do just that. Featuring five paddocks, three with run in sheds, a 1/3 mile training track, and a 6,200 sf barn with hydro and water. The property is park-like with gorgeous mature trees, lush lawns & paddocks, and nicely landscaped. The long and picturesque driveway leads up to the larger-than-it-appears 4 bedroom, 2 bath home offering over 2,000 sf of finished living space. A large country eat-in kitchen opens to the dining room and living room with cozy fireplace. Upstairs are two bedrooms, and the basement is fully finished with a woodstove. There is space here for everyone to come and relax after a satisfying day on the farm. Located just around the corner from Hwy 403 and within close proximity to Hwy 401 as well, making commuting a breeze. Fibre internet run out front. Imagine the family memories that can be made right here. Hurry and book your private viewing today of this special property before this opportunity passes you by (id:59911)
RE/MAX Twin City Realty Inc.
43 Applewood Drive
Trent Hills, Ontario
Nestled in one of Campbellford's most sought-after neighbourhoods, 43 Applewood Drive offers the perfect combination of small-town charm and modern living. This well-maintained home is ideal for families, retirees, or anyone looking to enjoy the peaceful lifestyle of Trent Hills. Step inside to discover a bright and spacious layout featuring 3+1 bedrooms and 3 bathrooms; a welcoming living area with gas fireplace and large windows that flood the space with natural light, and a thoughtfully designed kitchen complete with pot drawers, breakfast island, valance lighting, crown moulding and ample cabinetry. The formal dining area is perfect for hosting family dinners or entertaining guests. The lower level has a large recreation room with a patio walkout to the backyard; Extra bedroom and den that could be used as an extra bedroom or office plus 3pc bathroom. Enjoy the outdoors? The beautifully landscaped backyard is your private oasis featuring a 2-tier composite deck, perfect for summer barbeques or morning coffee. Located just minutes from downtown Campbellford, you're close to schools, shops, Trent Rriver, and the renowned Ranney George Suspension Bridge. With its warm community atmosphere and scenic surroundings, this home truly has it all. Extras: Roof (2019), Furnace (2020), Motorized awning (2020), AC (2022), Water Softener (2024), HRV, CVAC (2022); 2-tier composite deck; huge storage under upper deck; All new siding & insulation; New lower patio door; 2 sheds; Landscaped front; concrete walkway (front & back); oversized double car garage with storage loft; Gas line for BBQ under upper deck; freshly painted & all new lights (id:59911)
Cindy & Craig Real Estate Ltd.
1311 Cuthbertson Avenue
Brockville, Ontario
Welcome to this stunning home located in a highly desirable North End neighbourhood. This spacious and well-maintained property features six bedrooms, offering ample space for growing families or those needing a home office. Enjoy the gleaming hardwood floors and a finished lower-level family room with high ceilings, and a wall-to-wall stone fireplace perfect for cozy evenings. The layout flows seamlessly into the bright and inviting living and dining areas, ideal for entertaining. Step outside to a large deck overlooking a fully fenced yard, offering privacy and plenty of space to host summer gatherings. The interlocking paving stone driveway adds curb appeal and durability. Located close to top-rated schools, shopping, parks, and sports complexes, this home offers both comfort and convenience in one of the area's most sought-after communities. 200 amp electrical service. Updates in the past few years include: roof shingles, back deck, hot water tank, air conditioner, front windows. Don't miss your opportunity to own this exceptional home! (id:59911)
Exp Realty
43 - 2373 King Street E
Hamilton, Ontario
Welcome to this bright and updated 1-bedroom, 1-bath condo on the 4th floor of a quiet, well-maintained building -just minutes from Red Hill Valley Parkway, Lincoln Alexander Parkway, and the QEW for easy commuting or travel to Toronto or Niagara. Enjoy nearby parks, baseball diamonds, and access to the scenic Red Hill Valley Trail for walking or biking right in your backyard. This unit features 618 sq ft of smart, functional space including a renovated kitchen with quartz countertops, an undermount double sink, a breakfast bar, a private balcony, and modern, low-maintenance finishes throughout. You'll also enjoy the convenience of in-building laundry, an elevator, secure entry, visitor parking, and your own storage locker -conveniently located just steps from the unit. One dedicated parking spot is included. With low condo fees and a peaceful, friendly environment, this is an ideal opportunity for first-time buyers, downsizers, or anyone seeking simple, one-floor living in a fantastic location. (id:59911)
Keller Williams Edge Realty
12 Philip Street
Prince Edward County, Ontario
Nestled in the charming town of Picton, this quiet and established neighbourhood offers an idyllic family life with the perfect blend of serenity and convenience. Located just minutes walk to downtown Picton, the picturesque harbour, schools, parks, and more, this home is a haven for those seeking a balanced lifestyle. This residence boasts over 2,300 square feet of living space, designed to accommodate the needs of a modern family. The main level provides space to relax, dine, and entertain. The living room features a bay window that floods the area with natural light and is the perfect spot to unwind. An attractive and well-designed kitchen is equipped with ample counter space and cabinetry, making meal preparation a breeze. Sliding glass doors from the dining area lead to a private covered deck, overlooking the pool and the fenced back yard. A few steps down from the kitchen, the large family room awaits, featuring a vaulted ceiling that enhances the sense of spaciousness. This room is perfect for casual family time, accented by a cozy gas fireplace that adds warmth and ambiance. The family room also has a walk-out to the patio and outdoor area. This level is also home to a convenient 3-piece bathroom, a laundry room, and a mud-room with another entrance, ensuring practicality and ease of living. The upper level features four generously sized bedrooms and a 4-piece bathroom ensuring comfort and convenience for all. The unfinished basement presents a blank canvas for customization based on your needs. The back yard is a true oasis with multiple covered decks and pergolas surrounding the in-ground pool. The pool is heated with a convenient solar heating system. The interior of the home has recently been freshly painted, adding a touch of newness and readiness for new owners to move in. This property is a testament to the joys of family living. Embrace the tranquility, enjoy the convenience, and make this house your home. (id:59911)
RE/MAX Quinte Ltd.
25 - 337 Beach Boulevard
Hamilton, Ontario
Located in a coveted lakefront beach community, this spacious end-unit townhome features 8 extra windows and views of the lake. The ground floor features a large foyer, plenty of storage space and contains an inside entry to the garage. The second level is designed for both everyday living and entertaining, featuring a kitchen with a breakfast bar, a sunlit living room, and a dining room that walks out to a balcony. Upstairs, the third level boasts three bedrooms and a well-appointed 4-piece bathroom, offering ample space for family, guests, or a home office. Just steps to the beach boardwalk, you'll love morning strolls by the water and the peaceful lifestyle this community offers. New carpet (2025), freshly painted. (id:59911)
Sutton Group - Summit Realty Inc.
786 Upper Horning Road
Hamilton, Ontario
**HUGE LOT- approx 220 feet deep and 150 feet wide at the back portion** Welcome to your dream home! This lovely 4 bedroom, 4 bathroom property is situated on a HUGE piece of land, offering endless possibilities for outdoor living and entertaining. As it backs onto Stonechurch Road, there are also several other possibilities for this land! Step inside and be greeted by a spacious and welcoming foyer, leading into a gorgeous living room, and windows offering stunning views of the surrounding landscape. The beautiful kitchen boasts ample granite counter space, and a convenient breakfast bar. The dining area is perfect for hosting family and friends, while the cozy family room with a fireplace is the perfect place to relax and unwind after a long day. This home also boasts generous sized bedrooms with new broadloom throughout the upper level. But the real showstopper of this property is the outdoor space. Enjoy the inground heated pool, and afterwards sip on your favorite beverage as you sit by the fire. The additional approximately 12,000 sqft lot offers plenty of room for outdoor activities, while the expansive deck is the perfect spot for al fresco dining and entertaining. Build a tennis court, volleyball court, or create a beautiful garden oasis. Located in a highly desirable neighborhood, this property offers the perfect balance of privacy and convenience. Don't miss your chance to own this incredible home! (id:59911)
RE/MAX Escarpment Realty Inc.
168 Arthur Street
Oshawa, Ontario
Lovey two bedroom apartment with a spacious loft close to all amenities. New laminate throughout, Clean freshly painted and new window coverings. Tenant has the use of the front porch ,Air conditioner in loft for your comfort. Tenant is responsible for snow removal, lawn maintenance and hydro. (id:59911)
Royal LePage Frank Real Estate
56 Honey Street
Cambridge, Ontario
Absolute Show Stopper!!! In One Of The Demanding Neighborhood In Cambridge Area, Perfect for First-Time Home Buyer or Empty Nesters. Immaculate 3 Bed +3 Bath Freehold Townhouse. Main Floor offers Laminate Flooring & Open Concept Combined Living/Dining Room & Walk Out To Deck, Modern Kitchen W S/S Appliances & Quartz Countertops. 2nd Floor Offers Large Master Bedroom W 4 Pc Ensuite & Spacious Walk-In Closet & 2 Other Good Size Rooms with Closets & 4 Pc Bathroom. Direct Access To Garage. Close To Schools, Parks, Stores, Bus Stops & Hwy. (id:59911)
Save Max Real Estate Inc.
609 - 234 Rideau Street
Ottawa, Ontario
Flooring: Tile, Enjoy the best of the urban lifestyle in this beautiful, South-facing 2 bedroom condo in claridge Plaza 11. The Bright and sunny unit has tile and hardwood flooring throughout with a large kitchen peninsula, stainless steel appliances, and in unit laundry. The good sized primary bedroom has it's own ensuite while the second bedroom is located on the opposite end of the apartment, ideal for a guest bedroom or home office. The building offers great value in amenities with 24-hour front door security, indoor pool, 2 gyms, sauna, party room, theatre room, and a patio with bbq! underground parking and a storage locker are included. Steps from the Rideau Center and walking distance to U of O Campus. Live right in the heart of the city!, Flooring: Hardwood. (id:59911)
RE/MAX Crossroads Realty Inc.
1353 Orchard Avenue
Fort Erie, Ontario
Welcome to 1353 Orchard Ave, a charming and well-maintained bungalow. Nestled in the quiet and established Crescent Park neighborhood, and just a short walk to the scenic Ferndale Park. This delightful home offers 2 bedrooms and 1 bathroom, with a bright, open concept layout that makes the most of every square foot. Step outside to enjoy a beautifully landscaped front lawn, a large, fully fenced backyard, and a brand new composite deck; this is the perfect space for entertaining or relaxing outdoors. Additional features include a covered front porch, long driveway with parking for up to 8 cars, and a detached garage complete with a workbench and overhead storage. Recent updates include a recently painted exterior siding, windows, an updated garage door, rebricked chimneys and more. Whether you're a first time buyer, a young family, or looking to downsize, this turnkey gem is ready for you to move in and enjoy! (id:59911)
Zolo Realty
148 Whitwell Way
Hamilton, Ontario
Well maintained 2 story detached home located in the sought-after community of Binbrook. Family-friendly neighborhood ideal for young family. Open-concept main floor with 9 feet ceiling is designed for coinvent everyday living. Hardwood floor & California shutters. Good-sized eat-in kitchen features ample storage with walkout to the backyard perfect for summer entertaining. The great room finished with hardwood floors providing a spacious space to gather. Inside entry to the double garage. You can even find a walk-in closet along the hallway. Second floor has 3 large bedrooms each thoughtfully designed to maximize comfort. Master bedroom features walk-in closet and 4 piece ensuite with separate shower. Fresh neutral colors throughout. This home is just moments away from top-rating schools, scenic parks, and the serene beauty of Binbrook Conservation Park. Offering a perfect combination of modern living and small-town charm. Unspoiled basement is waiting for your personal touch. Acting fast before it is gone! (id:59911)
Right At Home Realty
301 - 162 Martindale Road
St. Catharines, Ontario
Experience exceptional value in this thoughtfully designed one-bedroom residence at prestigious Grenadier Place, offering the perfect solution for both first-time homebuyers and those looking to right size their lifestyle. This bright, meticulously maintained sanctuary features impressive floor-to-ceiling windows that maximize natural light and showcase stunning sunset views, creating an atmosphere of spaciousness and tranquility. The contemporary kitchen presents high-quality newer appliances, elegant under-cabinet lighting, and a space-saving built-in microwave combining practicality with sophisticated design. The generously proportioned bedroom easily accommodates a king-size bed and features a custom-designed closet system that optimizes organization and storage. Daily living is enhanced through practical amenities including in-suite laundry and a premium indoor parking space conveniently located near the elevators. Financial predictability comes through comprehensive condo fees covering all utilities hydro, water, heat, air conditioning, and cable TV providing first-time buyers with manageable monthly expenses and offering downsizers freedom from maintenance concerns. The building's impressive array of amenities creates a resort-like atmosphere with an indoor saltwater pool, hot tub, sauna, exercise facility, workshop, library, entertainment spaces, outdoor BBQ area, and car wash station. Ideally situated minutes from nature trails, shopping, dining, healthcare facilities, and major transportation routes, this exceptional residence represents an outstanding investment opportunity for new homeowners seeking to build equity, while simultaneously offering empty-nesters the perfect balance of accessibility, comfort, and carefree living that supports a more streamlined yet elegant lifestyle. (id:59911)
Royal LePage Your Community Realty
158 Attwater Drive
Cambridge, Ontario
Newly Built Starlane Hazelglenn Preston 14, Elev 3, Featuring 4 Bedrooms, 4 Bathrooms, 9ft Ceilings on 1st and 2nd floor, Quartz Countertops, Hardwood Staircase, Hardwood and Ceramic Flooring Throughout, Electric Fireplace in Family Room, Eat-In Kitchen W/ Breakfast Bar, Pantry, 2nd Floor Laundry, Master Ensuite W/ Frameless Glass Shower and Soaker Tub. (id:59911)
Spectrum Realty Services Inc.
1102 - 2900 Battleford Road
Mississauga, Ontario
Beautifully Renovated 2+1 Bedroom Condo with South-Facing Views! Welcome to this bright and spacious condo offering a thoughtfully designed layout with 2 bedrooms plus a versatile den. Enjoy breathtaking, unobstructed south-facing views of the Mississauga skyline from your large private balcony. The unit boasts a modern kitchen with stainless steel appliances, custom woodwork, and premium vinyl flooring throughout. The open-concept living and dining area is perfect for entertaining. The stylish bathroom features high-end finishes. The primary bedroom includes a custom-built closet with a built-in wardrobe, while the generously sized second bedroom offers a walk-in closet. Residents enjoy access to fantastic amenities including an outdoor pool, sauna, fully equipped gym, children's playground, library, and party room. Prime location just steps to Meadowvale Town Centre, shopping, restaurants, banks, gas stations, pharmacies, Meadowvale Community Centre, GoodLife Fitness, and scenic parks. Conveniently located between HWY 401 & 403, and just minutes to HWY 407, Meadowvale GO Station, and Erin Mills Town Centre. A must-see for tenants seeking comfort, style, and convenience! (id:59911)
Dream Valley Realty Inc.
1019 - 5033 Four Springs Avenue
Mississauga, Ontario
Luxurious Corner Unit with view of the CN Tower & Lake Ontario. Gorgeous Open Concept Modern Kitchen W/ Quartz Counter, Stainless Steel Appliances, Floor to ceiling windows. Hardwood flooring. This barely lived in unit comes with one parking and a locker. safe neighborhood with high ranking schools. Steps away from parks, plazas and public transit. Minutes to major highways like 401 & 403. Indoor pool, Hut tub, Sauna, Gym, Yoga, Party room, 24hr Security, Visitors parking, Guest Suite, Rooftop Patio Bbq, Theater and much more!! Located in the heart of Mississauga - Close to Square one and heartland. See it to believe it! (id:59911)
Exp Realty
1704 - 60 Absolute Avenue
Mississauga, Ontario
Step into one of the largest, most coveted floorplans at the iconic Absolute World towers offering over 900 sq ft of stylish indoor living space plus a 170 sq ft wrap-around balcony with breathtaking southwest-facing views over the Mississauga skyline and shimmering Lake Ontario.This sun-drenched suite delivers:Fresh interiorsCustom blinds throughoutFully renovated, modern kitchen with brand-new appliancesBalcony access from both bedrooms and the living area the perfect space for morning coffee or evening sunsets.Living at 60 Absolute means enjoying best-in-class amenities: indoor & outdoor pools, hot tub, basketball court, squash courts, movie theatre, gym, party rooms, guest suites, 24/7 concierge, and more. For full amenity details, visit 60absolute.ca.Location perks:Steps to Square One Shopping Centre. Close to Celebration Square, fine dining, cafes, and entertainment.Minutes from GO Transit, MiWay buses, major highways (403, 401, QEW), and 15 min drive to Pearson airport a commuters dream.Surrounded by parks, trails, and lakefront access for outdoor lovers. (id:59911)
Right At Home Realty
1502 - 10 Graphophone Grove
Toronto, Ontario
Welcome to Galleria on the park, a thoughtfully designed master-planned community. This brand-new one-bedroom, one-bathroom unit features a spacious south-facing balcony, perfect for enjoying natural light and open views to the city and the lake. A new park and community centre are currently under construction, enhancing the vibrant neighbourhood. Conveniently located near shops, TTC transit, restaurants, and just minutes from the Bloor subway line, Loblaws, LCO, Farm Boy, and more. Enjoy exceptional building amenities including an outdoor pool, fitness centre, rooftop terrace, children's playroom, co-working lounge, games room, and more. This unit has beautiful features and finishes and built-in appliances, including a fridge, stove, oven, microwave, washer and dryer, laminate floor, and floor-to-ceiling windows that bring much light. A locker and parking are included in the lease. Security and concierge services are included in building amenities. The Tenant will pay utilities, personal contents insurance, and a $250 key deposit. No smoking. No pets. (id:59911)
Slavens & Associates Real Estate Inc.
1906 - 3900 Confederation Parkway
Mississauga, Ontario
Welcome To The Newly Built Executive Luxury Condo, 1 Bedroom + Den With One Parking spot. Situated In Downtown Mississauga! Residents At M City Are Treated To A Four-Season Outdoor Amenity Space. On Hot Summer Days, The Hotel-Style Saltwater Pool And Poolside Umbrellas Will Get You Right Into Vacation Mode, While Families Can Enjoy The Splash Pad With Playful Spray Jets The Little Ones Will Love. In The Winter, The Amenity Terrace Features A Rooftop Skating Rink-A First For The Gta. The Outdoor Lounge Areas, Kids' Playground, Intimate Fire Features, Barbecue Stations, And Dining Round Out The One-Of-A-Kind Outdoor Amenity Terrace. Interior Amenities Include A Chef's Kitchen And Dining Room, Small And Large Lounges, A Kids' Lounge With Games And Play Zone, And Fitness Centre With Weights, Spinning, And Yoga. Spaces Can Be Compartmentalized For Private Functions Or Left Open For Optimum Flexibility (id:59911)
RE/MAX Real Estate Centre Inc.
Upper - 21 Milkweed Crescent
Brampton, Ontario
Absolutely Stunning 3-Bedroom, 3-Bathroom Detached Home Upper Level for Lease. Backing onto Burnt Elm Public School (K-5) for unmatched walk-to-class convenience and family-friendly living Situated on a premium north-facing pie-shaped lot, this beautiful-upgraded home welcomes you with a grand entrance, soaring ceilings, a striking chandelier, an abundance of natural light throughout. Enjoy a brand-new modern kitchen (completed in 2025), featuring quartz countertops, an undermount sink, and a walk-out to a professionally landscaped backyard complete with a dec gazebo, and storage shed-ideal for outdoor entertaining. The upper level offers three spacious bedrooms, including a luxurious primary suite with a private ensuite and walk-in closet. The entire home has been freshly painted in contemporary tones and showcases rich hardwood flooring throughout, creating a warm and stylish living and showcases rich hardwood flooring throughout, creating a warm and stylish living environment. Tenant responsible for 75% utilities. (id:59911)
Housesigma Inc.
711 - 5033 Four Springs Avenue
Mississauga, Ontario
Beautiful Condo Located Steps Away From Prestigious Mississauga Square One Shopping Centre, Restaurants, Park, Go Station And Hwy 403. 24 Hrs Security, Exercise Room, Yoga, Sauna, Indoor Pool, Party Room, Guest Suites, Library & All Other Amenities. One Underground Parking & One Locker. (id:59911)
Save Max Real Estate Inc.
7179 Terragar Boulevard
Mississauga, Ontario
Show Stopping Executive Home With One Of The Largest Lots On The Street Located In The Sought-After Lisgar Neighbourhood. With Over 3,700 Sqft Of Living Space This Home Is Fully Updated With Modern Finishes Throughout. You Are Welcomed By Custom Panelling & European Custom Doors That Open Into The Grand Foyer. Featuring An Open Concept Layout, The Sitting & Dining Area Are Perfect For Entertaining With A See Through Fireplace. The Kitchen Is Impeccable With Custom White Cabinetry, Quartz Counters & Backsplash & All Top Of The Line Stainless Steel Appliances. Main Floor Features Laundry Room For Ultimate Convenience. The 2nd Floor Includes 4 Large Bedrooms, 4 Pc Bath And The Primary Has His/Her Closets & 5 Pc Ensuite W Free-Standing Tub. The Basement Is Finished W A Separate Entrance, Kitchen, Bedroom, 3Pc Bath, And Private Laundry Making It Turnkey For In-Laws, A Teenager, Or Rental Potential! The Backyard Is The Perfect Place To Relax With Custom Deck And Two Modern Pergolas. Let's Not Forget The Double Car Garage & Extended Driveway. Located Minutes To Major Retailers, Transit, & 401/407. Just Steps To Parks & Schools. And A New Roof! This Is A Must See Home! (id:59911)
Sutton Group Quantum Realty Inc.
88 Coolhurst Avenue
Brampton, Ontario
New, never-lived-in 4-bedroom, 4-bathroom freehold townhouse available for lease in a highly sought-after Brampton neighborhood near Mississauga Rd & Bovaird Dr. This spacious 2,035 sq. ft. home features 9-ft ceilings on all levels, upgraded hardwood flooring, modern tile work, and a cozy fireplace in the great room. The stylish kitchen includes quartz countertops and brand-new stainless steel appliances (to be installed before move-in). Enjoy a luxurious primary suite with a 10-ft coffered ceiling, walk-in closet, and walk-out to a private balcony. Additional highlights include third-floor laundry and a double-car garage. Close to schools, parks, shopping, transit, and Mount Pleasant GO. Available immediately! (id:59911)
Keller Williams Real Estate Associates
307 - 32 Tannery Street
Mississauga, Ontario
Live in the heart of beautiful downtown Streetsville at Tannery Square - a boutique style 6 storey building which is quiet and well kept, and rarely has listings for rent. This apartment is 2 bedrooms, 2 full bathrooms in an open concept condo with parking and ensuite laundry. The popular split layout allows for privacy, and Master BR has an ensuite bathroom. Owner just put in brand new appliances. Plenty of surface visitor parking, short bus ride to University of Toronto's Mississauga campus. See what Streetsville has to offer - walking distance to Streetsville GO Train, forested walking paths, indoor and out door public pools and city amenities. Yoga studios, spas, salons, live music, festivities of the Christmas market, summer walking square, with the village style tradition of Murphy's ice cream and Kates bakery. Note: Vacant Pictures are from before current tenant moved in and show the older appliances. (id:59911)
Century 21 Percy Fulton Ltd.
