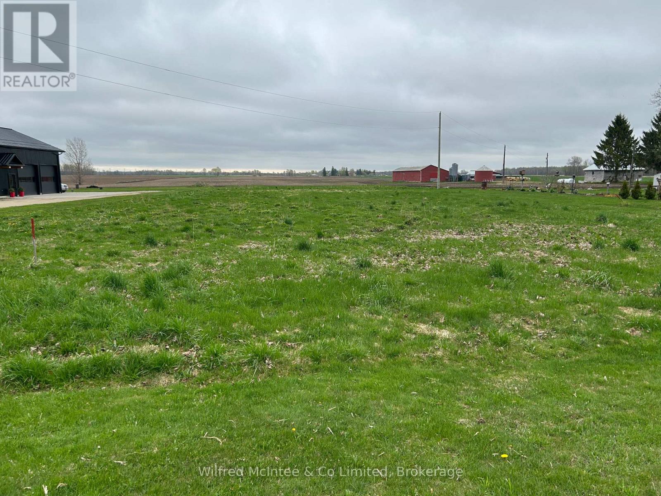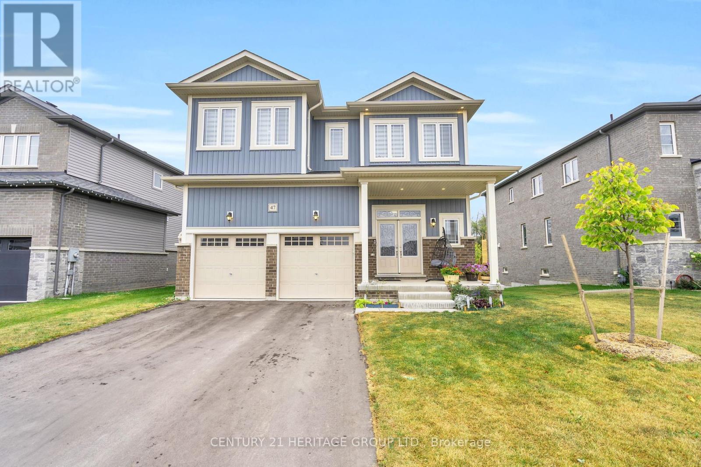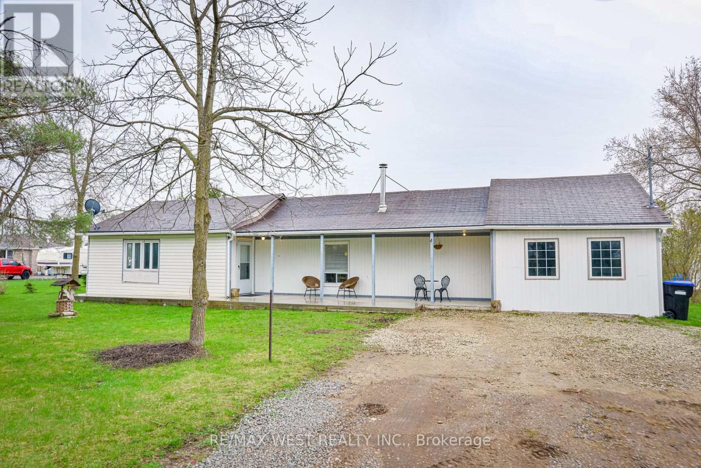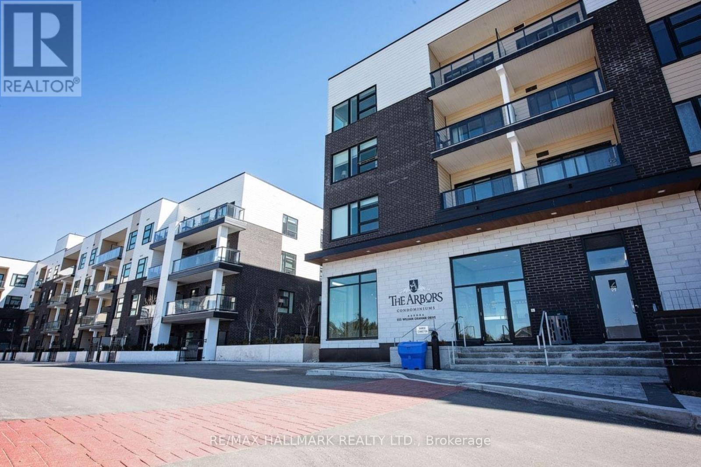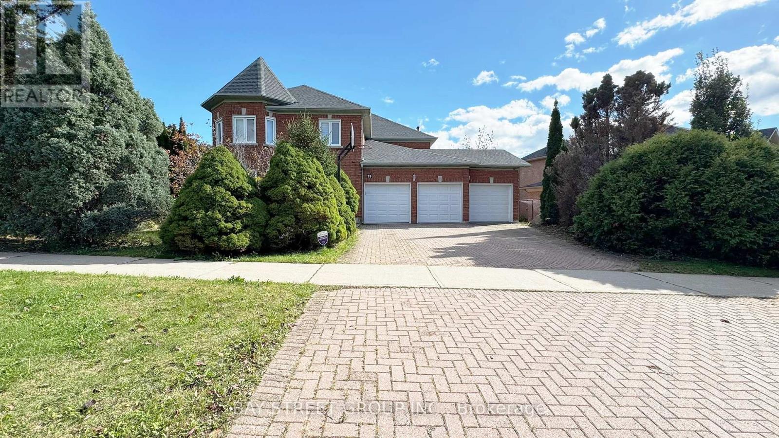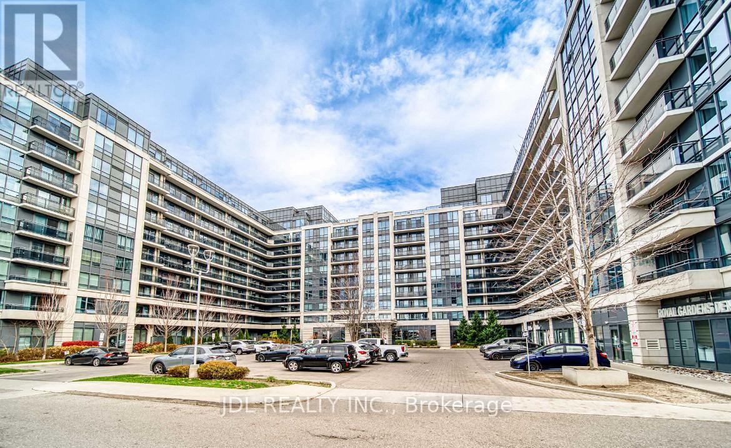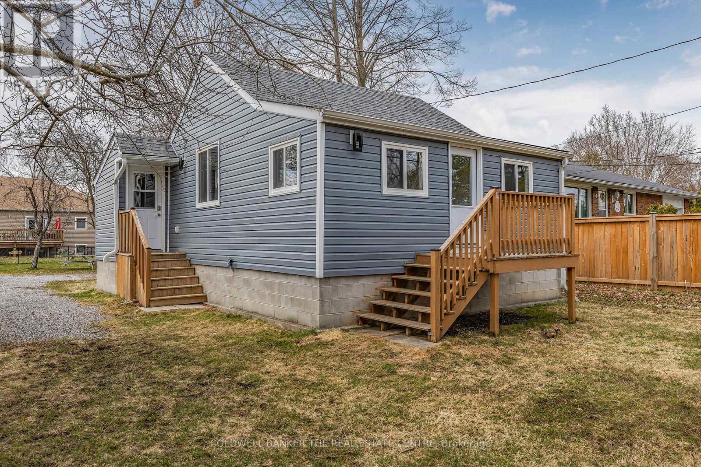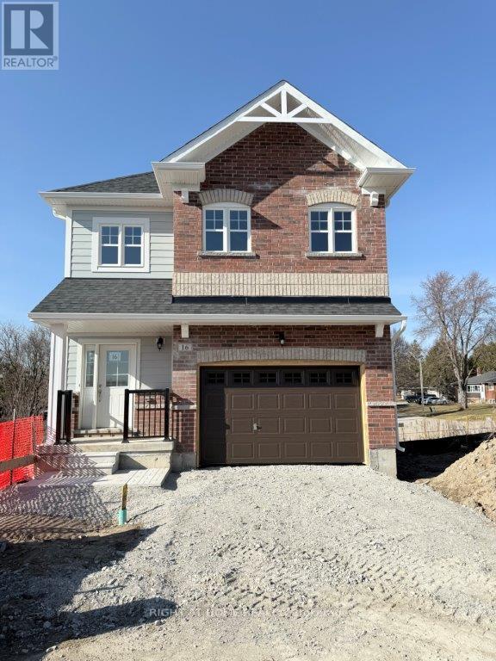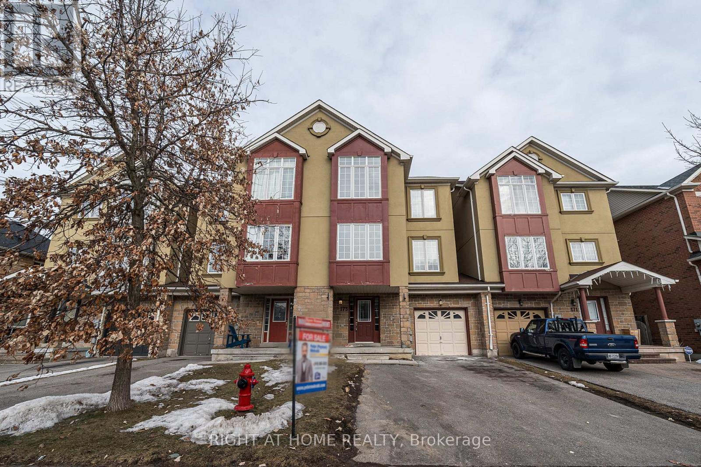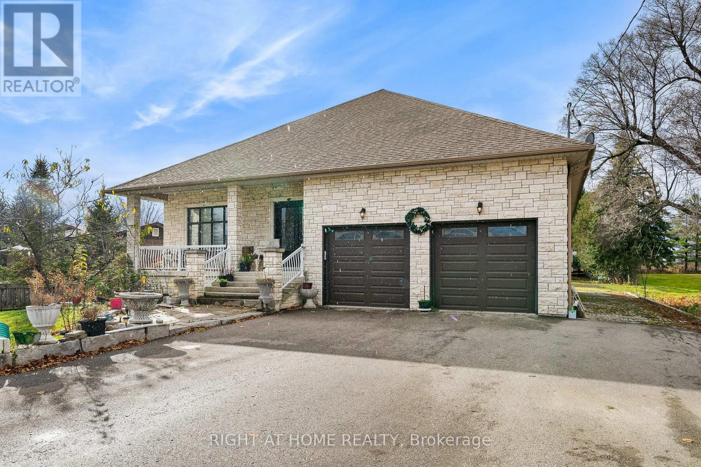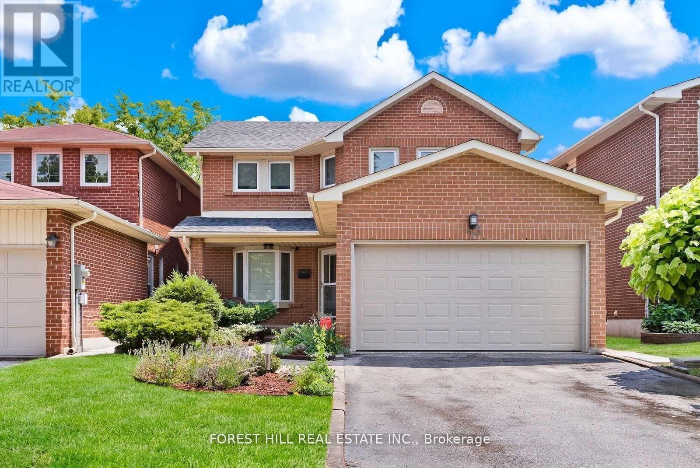123 Margaret Avenue Unit# Upper
Kitchener, Ontario
Spacious 2 bedroom UPPER level unit with large windows for natural light! Gorgeous 2019 purpose built duplex. Enjoy cooking in the sleek kitchen with stainless steel appliances including a dishwasher and over the range microwave plus a massive island with seating open to the family room. Well appointed four piece bathroom with soaker tub/shower combo and ample storage and counter space. Two spacious bedrooms with blinds included on all windows for privacy. Enjoy the convenience of in suite laundry with full sized machines plus your own furnace and a/c, (no sharing ductwork and control your own temperature). You will love this central location right on a transit route with bus stop steps away from your door. Excellent location close to shopping, restaurants, schools, parks and all the amenities DTK has to offer! Landlord does the snow removal and landscaping, tenant pays all utilities which are separately metered. Parking for 1 vehicle plus a visitor parking space shared with the lower unit. (id:59911)
C M A Realty Ltd.
12 Banting Line
Brockton, Ontario
Welcome to 12 Banting Line, an almost 1-acre lot nestled in the charming community of Pinkerton. This expansive property with dimensions of 115 feet by 359 feet, offers the perfect opportunity to build your dream home and shop in the serene countryside setting. Located just minutes from Walkerton, this lot offers peaceful surroundings give you the best of both worlds: the tranquility of rural living with the convenience of nearby shops, schools and services. With an open canvas for development, now is the time to start planning your 2025 dream home and shop. Don't miss this rare opportunity! (id:59911)
Wilfred Mcintee & Co Limited
1712 - 223 Redpath Avenue
Toronto, Ontario
The Corner on Broadway, a dazzling new address at Yonge & Eglinton. Brand New, Never Lived in Junior 1 Bedroom & 1 Bath, 437sf Suite with floor to ceiling windows - RENT NOW AND RECEIVE TWO MONTHS FREE bringing your Net Effective Monthly Rent to $1,775.* A compact, walkable neighbourhood, with every indulgence close to home. Restaurants and cafes, shops and entertainment, schools and parks are only steps away, with access to many transit connections nearby as well. No matter how life plays out, a suite in this sophisticated rental address can satisfy the need for personal space, whether living solo or with friends or family. Expressive condominium-level features and finishes create an ambiance of tranquility and relaxation, a counterpoint to the enviable amenities of Yonge & Eglinton. Signature amenities: Outdoor Terraces, Kids Club, Games Room, Fitness, Yoga & Stretch room, Co-working Lounge, Social Lounge, Chef's Kitchen, Outdoor BBQs. Wi-Fi available in all common spaces. *Offers subject to change without notice. Terms and conditions apply. (id:59911)
Baker Real Estate Incorporated
1807 - 223 Redpath Avenue
Toronto, Ontario
The Corner on Broadway, a dazzling new address at Yonge & Eglinton. Brand New, Never Lived in 1 Bedroom & 1 Bath, 505sf Suite - RENT NOW AND RECEIVE TWO MONTHS FREE bringing your Net Effective Monthly Rent to $2,099.* A compact, walkable neighbourhood, with every indulgence close to home. Restaurants and cafes, shops and entertainment, schools and parks are only steps away, with access to many transit connections nearby as well. No matter how life plays out, a suite in this sophisticated rental address can satisfy the need for personal space, whether living solo or with friends or family. Expressive condominium-level features and finishes create an ambiance of tranquility and relaxation, a counterpoint to the enviable amenities of Yonge & Eglinton. Signature amenities: Outdoor Terraces, Kids Club, Games Room, Fitness, Yoga & Stretch room, Co-working Lounge, Social Lounge, Chef's Kitchen, Outdoor BBQs. Wi-Fi available in all common spaces. *Offers subject to change without notice. Terms and conditions apply. (id:59911)
Baker Real Estate Incorporated
2010 - 223 Redpath Avenue
Toronto, Ontario
The Corner on Broadway, a dazzling new address at Yonge & Eglinton. Brand New, Never Lived in 2 Bedroom & 2 Bath, 653sf Suite. RENT NOW AND RECEIVE TWO MONTHS FREE bringing your Net Effective Monthly Rent to $2,416.* A compact, walkable neighbourhood, with every indulgence close to home. Restaurants and cafes, shops and entertainment, schools and parks are only steps away, with access to many transit connections nearby as well. No matter how life plays out, a suite in this sophisticated rental address can satisfy the need for personal space, whether living solo or with friends or family. Expressive condominium-level features and finishes create an ambiance of tranquility and relaxation, a counterpoint to the enviable amenities of Yonge & Eglinton. Signature amenities: Outdoor Terraces, Kids Club, Games Room, Fitness, Yoga & Stretch room, Co-working Lounge, Social Lounge, Chef's Kitchen, Outdoor BBQs. Wi-Fi available in all common spaces. *Offers subject to change without notice. Terms and conditions apply. (id:59911)
Baker Real Estate Incorporated
47 Emerald Street
Wasaga Beach, Ontario
Welcome to 47 Emerald Street in Wasaga Beach! Gorgeous Aspen model by Baycliffe! 2 years new! Over 3000 sq ft of stunning luxury finishes plus a beautifully finished walk-out basement featuring a gorgeous in-law suite. Extra Deep Premium Walkout lot that backs onto breathtaking green space. The true open concept on the main floor provides plenty of natural light, and extreme ease of living. The gorgeous kitchen features stainless steel appliances, a large centre island, custom pantry, and stunning countertops. The inviting family room features a gas fireplace to warm up and take in the view of the ravine lot. A large well appointed dining room graces the space, as does a very functional main floor office for those work from home days! Upstairs, a secondary study could be another family room compliments the 4 large bedrooms, each with a connected bathroom. Step into style and comfort in the oversized primary suite with a 6 piece ensuite bath complete with soaker tub, and two walk in closets.. Don't miss this show stopper of a home! (id:59911)
Century 21 Heritage Group Ltd.
2903 - 7890 Jane Street
Vaughan, Ontario
Welcome To Your New Home @ TC5! - 1 + Large Den(EZ 2 bdrom w/door), 2 Full Washrooms, Oversized Balcony, Plus Locker! Close to York University, Vaughan Mills Shopping Centre, Canadas Wonderland, VMC Subway & More! High End Finishes, B/I Appliances, Storage Locker, Smart Floorplan !,Your Perfect Oasis. Steps To Subway, Shopping, Restaurants & More. Well Suited For Young Professional Or Couple! PICTURES ARE VIRTUALLY STAGED! (id:59911)
RE/MAX West Realty Inc.
8855 Webster Road
Adjala-Tosorontio, Ontario
Welcome to 8855 Webster Road. This beautiful, Bungalow sits on over 1/3 of an acre on a quiet street. The home features 2 bedrooms and an open-concept Kitchen combined with a living area. The home also has a garage that is in the process of being converted to a third bedroom or den, ready for finishing touches. A fireplace in the living room provides a very cozy backdrop. Located a short walk to Glencairn Conservation Park and Mad River. There are many outdoor amenities close to home promising nature at your footsteps. Perfect for growing families, investors and renovators. Don't miss this opportunity. (id:59911)
RE/MAX West Realty Inc.
306 - 7368 Yonge Street
Markham, Ontario
Location, Location, Location! Bright and Spacious, Renovated Office In A Very Busy Plaza Right On Yonge Street, Lots Of Parking Spots, Suitable For All Professional Offices Such As Lawyer Office, Accountant, Architects, Mortgage Brokers And So On. (id:59911)
Keller Williams Advantage Realty
314 - 555 William Graham Drive E
Aurora, Ontario
This stylish 1+1 bedroom, third-floor unit offers modern living with high ceilings, 1.5 bathrooms, and the convenience of ensuite laundry.The kitchen is designed for both function and elegance, featuring granite countertops, a slide-in ceramic top range, a stainless steel fridge, a built-in dishwasher, and an over-the-range microwave.Freshly painted, the bright living room opens to a spacious balcony perfect for relaxation or entertaining. The master bedroom is a private retreat with a generous closet, a sunlit window, and a 4-piece ensuite.Enjoy contemporary comfort in this exceptional unit! **EXTRAS** The complex features a patio, dog wash, bike storage, party room, gym, and concierge. Includes one underground parking spot and two same-floor lockers. Conveniently near shops, transit, and highways. (id:59911)
RE/MAX Hallmark York Group Realty Ltd.
30 Holst Avenue
Markham, Ontario
Main & Second Floor ONLY! Finished Basement NOT Included! Renovated 5-Br Home In High Demanding Area, an extra office room on the 1st floor. (id:59911)
Smart Sold Realty
39 Alexandra Wood
Richmond Hill, Ontario
Discover Your Dream Home In The Prestigious Bayview Hill Community. This Magnificent 5+2 Bed Mansion Sits On A Rarely Find Massive 80x148 Ft Premium Tree-Lined Corner Lot, With An Impressive 3-Car Garage, Offers Over 6,000Sq Ft Of Luxurious Living Space (4,162 Sf Above Ground Per MPAC plus 2,000+ Sf Professionally Finished Basement). The Sun-Drenched Interior Filled With Natural Light. The Gourmet Kitchen Featuring Custom Cabinetry, Granite Countertop, Oversized Centre Island, And 6-Burner Gas Stove To Accommodate Your Culinary Needs. Smooth Ceiling & Pot Lights, Crystal Chandeliers And Ceiling Lights Throughout The House. Second Floor Boasts Five Bright & Spacious Bedrooms With Three Bathrooms Including Two Ensuite. Recently $$$ Spent Renovated Basement With Separate Staircase And Separate Entrance which Contains A Full Functional Kitchen, A Generously Sized Rec Area, Gym Space, Home Theatre Space, Two Additional Bedrooms, A Full Bathroom, And Ample Storage. The Extra-Wide Front And Backyard Provide Ample Landscaping Potential for Your Deam Home. The Entire House Is Armed With Hi-Tech Security System Including Multiple Sensors, and A 8-Cam Central Surveillance To Provide Maximum Protection For Your Family. Home Located within the Top-Ranking Bayview Secondary and Bayview Hill Elementary School zones. Short Walk To A Bustling Plaza, Parks & Hiking Trails, Convenient Bus Routes, Community Center With Indoor Swimming Pool, and New Outdoor Multifunctional Recreational Facilities. Basement Renovation (2024), Roof (2022), CAC (2018). A Must See! (id:59911)
Bay Street Group Inc.
3650 Ferretti Court E
Innisfil, Ontario
Rare opportunity to own a breath taking fully furnished island corner townhome. Luxury Urban Style Cottage Townhome in Prominent Friday Harbour Resort with Water Access through a large Private Dock/Boat Slip with Pedestal Supplying Water & Electricity on the South Exposure Shoreline for the Most Sunlight. Experience luxury lakeside living at Friday Harbour Resort with this stunningly bright three-storey lake home, offering over 2,731 sqft of beautifully designed space with a gourmet kitchen on the main floor, 12 foot kitchen island and custom LED lighting. Perfectly positioned in Ontario's premier all-season resort community, Main Floor 10' Ceiling, Laminate Flooring/Oak Stairs throughout Open Concept Design Living/Dining/Kitchen Walkout to Deck in Front with Direct Access to 2-Car Garage & 2-Car Drive way at Rear, Second Floor 9'Ceiling are 3 Bedroom with Prime Ensuite Bathroom & Walkout to Balcony, All Floor-to-Ceiling Windows, Top Floor with 4th Bedroom with Prime Ensuite Bathroom and Loft Great Room, an Entertainment Centre with Wet Bar & Walkout to Rooftop Terrace Overlooking Water. Designer Luxury Finishings Top to Bottom. Step to Club House & Island Pool, Upscale Retail Shops &Classy Restaurants. Closed by World Class Golf Course & 200 Acre Nature Conservation & Shopping Malls etc. **EXTRAS** Stainless Steel ( Subzero Fridge, Wolf Gas Stove, Asko Dishwasher, Range Hood, Microwave), Washer &Dryer, Electric Light Fixtures, Window Coverings, Gas Furnace &Equipment, Central Air Conditioning, Electric Garage Door Opener. (id:59911)
Homelife Frontier Realty Inc.
605 - 376 Higway 7 E Road
Richmond Hill, Ontario
Welcome to This Bright and Homey unit at Luxary Royal Garden at the Center of Richmond Hill. Well Maintained. Extra Large Parking Space Close to Elevator! East Facing to the courtyard, Great View and Quite! New Hallway Carpet Installed This Year In the Building! Close to 650 Sqft with Functional Layout! Upgraded Granite Counter Top, Den has a Small Closet and Can Be Used As Second Bedroom. Within Prestigious School Boundary of Christ the King CES, and St Robert CHS! Walking Distance To Medical Building, Shops And Restaurants. Situated On Viva Bus Route To York University, Finch Station, Go Stations, Malls And Hospitals. Minute Drive To 404 / 407. A Safe and Convenient Place to Live! Move In Only Available After July 5, 2025. (id:59911)
Jdl Realty Inc.
27026 Kennedy Road
Georgina, Ontario
Welcome to your Willow Beach House! Located 14 homes from the beach, this adorable 2-bedroom home is ideal for those looking to get into the housing market, looking to downsize, or create a passive income as a short term rental. The award-winning gardens recognized by MPP Caroline Mulroney with a Healthy Land Award feature 600+ native, fruit-bearing plants, flowers, and trees. The modern, open-concept layout suits minimalist living, complemented by a 2019 HVAC upgrade (owned A/C, furnace, and water tank), a new roof and eaves, fully insulated walls and crawl space, new windows, and a fully fenced yard. With 5-car parking, and a spacious lot, this property is ideal for a family getaway, income property, or year-round residence. Central A/C & Furnace (owned & maintained), Waterproof Flooring, 4Pc Washroom, Insulation, Duct Work, Fixtures, Siding, Shed & More Since 2019. (id:59911)
Coldwell Banker The Real Estate Centre
Main & 2nd - 51 Rocksprings Avenue
Richmond Hill, Ontario
Stunning detached home in the heart of Westbrook! This beautifully updated 3 bedroom, 2 bath property sits on a premium 47x130 ft south facing lot in one of Richmond Hill's most desirable family neighbourhoods. Featuring a bright, open-concept layout, hardwood floors, California shutters, and a modern kitchen with granite counters and stainless steel appliances. Enjoy a spacious finished basement with a bedroom and 3 pc bath perfect for guests, in-laws, or home office use. The backyard is fully fenced and professionally landscaped, offering the perfect space to relax or entertain. Close to top rated schools, parks, transit, shopping and community centres. Just move in and enjoy this turnkey family home! (id:59911)
Century 21 Heritage Group Ltd.
16 Ravenscraig Place
Innisfil, Ontario
****Assignment Sale****Assignment Sale****Assignment Sale**** Welcome to 16 Ravenscraig Place, discover modern living in the growing Village of Cookstown, dubbed the 'Coziest Corner in Innisfil'. This stunning brand-new home built in 2025 by Colony Park Homes has everything you and your family need, and more! 4 spacious bedrooms - Perfect for families! 3 Stylish bathrooms - Including a luxurious ensuite! Walk-out basement - Endless potential for extra living space! Upper-level laundry - Ultimate convenience and every mom and dad's dream, no more climbing the stairs lugging laundry! Prime location - Nestled alongside the historic Hindle Manor in the quaint Village of Cookstown, close to schools, shops, parks, and only a 7 minute drive to Hwy 400 and Tangers Outlet Mall! The primary bedroom boasts a large walk-in closet and a 4pc ensuite. Upgraded quartz counters throughout! Direct access to your 1.5 car garage - Great for extra storage of bikes, bbq, kids toys, etc. Flooded with natural light, this gorgeous home is move-in ready and built for comfort! The walk-out basement awaits your personal touch - but it's not too late to have the builder finish it for you before closing (to be covered under Tarion Warranty). Don't miss this opportunity - Less than builder pricing!! Come home to 16 Ravenscraig Place in the quaint new community, Ravenscraig Place, Cookstown, where small town living meets new world style and convenience! (id:59911)
Right At Home Realty
16 Trevor Drive
Stoney Creek, Ontario
Nestled on a picturesque corner lot with stunning Escarpment views, this beautifully updated 3-bedroom, 2-bathroom bungalow offers the perfect blend of modern upgrades and breathtaking surroundings. Step inside to find a fully renovated main floor, featuring a bright open-concept layout, with laminate flooring throughout, gas fireplace, granite countertops and stainless steel appliances. Outside, enjoy newly landscaped grounds, including an extended side-yard with patterned concrete, custom stone fire pit, and vinyl privacy screens complemented with newly planted blue spruce trees for added privacy. This property is highlighted by a detached, heated double car garage, finished with vinyl flooring, large windows, and cabinetry. Use this versatile space as a workshop, rec room, or home gym - all while still functional for parking. The finished basement expands the living space with a fireplace, bar, rec room, full bathroom and office or spare room. A side entrance could be converted to a separate entrance to the basement offering potential for a private in-law suite or basement apartment. Located in a quiet, desirable neighbourhood, this home is just a short walk from downtown Stoney Creek, where you'll find charming shops, restaurants, and amenities. Move-in ready with incredible flexibility, this home is a must-see! Don't miss out on this rare gem. (id:59911)
Century 21 Heritage Group Ltd.
35 Anderson Place
Aurora, Ontario
Impressive & exclusive, this location features 16 Executive Townhomes set on over an acre of beautifully maintained grounds, nestled in a picturesque natural setting that backs onto a ravine and conservation, complete with a tranquil bubbling stream, this property is truly a hidden gem. Recent upgrades totaling over $30,000 were completed in 2024, along with an additional $10,000, worth of eco-friendly enhancements through the Environmental Provincial Program. The home features updated bathrooms, new lighting and new pile allergy-friendly carpet on the upper level. A wood-burning fireplace in the walk-out lower level and a walk-out balcony in the living room are just a few of the desirable features this home has to offer. Within a short 5-minute walk, residents can enjoy a baseball diamond, children's park, and a high school track perfect for morning runs. This property strikes the perfect balance between tranquility, privacy and convenience, with all essential amenities just minutes away. A detailed list of features is available upon request. (id:59911)
Keller Williams Realty Centres
173 Gail Parks Crescent
Newmarket, Ontario
Best area of Newmarket, Close to Mall, Schools, Entertainment, Restaurants, Parks and public Transportation, There is Bachelor's apartment in basement (lower level) with separate entrance through garage and walk-out to back yard (very bright) with potential income of $1100-$1200, Property is very bright and clean, FRESHLY PAINTED, OPEN HOUSE SATURDAY AND SUNDAY 2-4 P.M (id:59911)
Right At Home Realty
53 Betzner Avenue N
Kitchener, Ontario
This home is where timeless character meets thoughtful modern upgrades. This beautifully restored 3+1 bedroom Craftsman-style home seamlessly blends historic charm with high-end contemporary finishes.Located in the highly sought-after King East neighbourhood,the home boasts a walkable lifestyle with a livability score of 82.You’re just steps from the LRT, the Market,schools and a short stroll to the shops, restaurants, and cultural attractions of downtown. The moment you step onto the beautifully restored front porch and through the new fiberglass door (2023), you feel it—this is a century home with a lot of heart. The main floor features original pocket doors, crown mouldings, Craftsman trim, 7 baseboards, and a refinished staircase. The showpiece kitchen remodeled by Jackman Renovations (2023) is designed for both form and function, showcasing walnut hardwood flooring, custom cabinetry by Polwood Cabinets Ltd, Calacatta quartz countertops, a 7-foot peninsula island, all-new plumbing and electrical, new high-end appliances, and a stunning custom beam from Timeless Materials. An updated 2-piece powder room (2023), Brazilian slate tile, and vintage custom built-in cabinetry by Sklar Peppler complete the level with sophistication and practicality. The second floor features three comfortable bedrooms,one with a private balcony, & a fully remodeled bathroom (2023) with premium fixtures. The 3rd bedroom offers access to the fully finished third-floor loft (2024), currently used as a serene & spacious primary bedroom & office, complete with a new mini-split heat pump (2025) for year-round comfort. Outside, enjoy a sizable, fully fenced backyard with gardens, a tiered walk-out deck with pergola & built-in planters (2024), a reshingled Gothic Revival-style shed (2025) & a charming flagstone firepit (2020). Every detail of this home exudes how much it has been lovingly maintained & thoughtfully updated to preserve its character while enchancing everyday living. (id:59911)
Red And White Realty Inc.
40 Simmons Street
Vaughan, Ontario
European-Inspired Custom Stone Home on an Expansive Lot in Prime Woodbridge. A rare find in the heart of Woodbridge, this stunning, west-facing European masonry stone home sits on an impressive 79.23 x 360.4 ft. lot, offering exceptional curb appeal, privacy, and room to grow. Custom built by the current (and only) owner with craftsmanship and care, this home features premium finishes from the foundation up. A grand extended driveway accommodates 12+ vehicles and leads to a double garage with convenient in-home access. Step onto the large, covered front porch and into a thoughtfully designed interior with soaring ceilings, oversized windows, and abundant natural light throughout. The chefs kitchen is the heart of the home, complete with natural granite countertops, a large center island, and quality cabinetry perfect for both everyday living and entertaining. Generously sized rooms offer flexibility for families of all sizes, and the expansive backyard provides endless opportunities for outdoor entertaining, relaxation, and enjoying vibrant sunsets. The home also features a massive 2-bedroom basement apartment with a private side entrance ideal for multi-generational living, in-law accommodations, or income potential as a rental unit. Seller is open to a Vendor Take-Back mortgage. This smoke-free, pet-free home has been immaculately maintained. Don't miss your chance to own a one-of-a-kind property in one of Woodbridges most sought-after communities. (id:59911)
Right At Home Realty
76 - 315 Village Green Square
Toronto, Ontario
Rare Largest Approx 1452' - 4 Bedroom End Unit Luxury Tridel Townhouse @ Metrogate. The Quietest & Private Inner Facing. Sun Filled, Spacious Home Boasts 9' Ceilings Laminated Floor On Main. Complement With Windows In All Bedroom. Modern Kitchen W/Granite Counter, Backsplash & Eat-In Area. Private W/O Terrace For Sunshine & Bbqing. Fresh Paint. Easy Assess To Hwy 401, Ttc Buses, Kennedy Commons Shopping Plaza, And Pacific Mall, Agincourt Mall & Much More... (id:59911)
Jdl Realty Inc.
23 Tarsus Crescent
Toronto, Ontario
Welcome to this beautifully renovated 4+2 bedroom, 4-bathroom executive home in the sought-after Highland Creek neighborhood. Nestled on a sunny south-facing lot, this home boasts modern finishes, a fully automated smart home system, EV charging and a thoughtfully designed layout perfect for families, professionals, or multi-generational living. Located just steps from schools, parks, UofT Scarborough, and minutes from Highway 401. The main floor showcases an open-concept design, featuring a spacious living and family room with a cozy fireplace and walkout to the deck, a formal dining room, and a renovated eat-in kitchen with granite counters, a center island, breakfast bar, high-end exhaust fan, and refinished cabinets. The king-sized primary suite is a private retreat, complete with a renovated ensuite, sitting area, and a spacious, built-out walk-in closet. The main floor laundry room offers dual entry access, providing an excellent mudroom space. Incredible secondary suite potential, featuring two additional rooms ideal for bedrooms or offices, a spacious living area, a home theatre room, and a luxurious spa-like bathroom, cold room pantry. With plumbing and electrical rough-ins already in place for a second kitchen/bar, this space is perfect for multi-generational living or future rental income. EXTRAS: The backyard is an entertainers dream, featuring a two-tier Trexx composite sundeck with cedar accents, natural gas line for BBQ or outdoor heating, and a private, tree-lined setting. Additional upgrades include updated lighting fixtures throughout, brand-new gas fireplace, a high-efficiency furnace, thermal windows, 30-year shingles, smart LED pot lights, and a brand-new 2024 EV charger. (id:59911)
Forest Hill Real Estate Inc.

