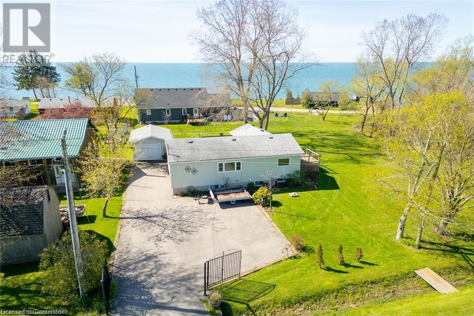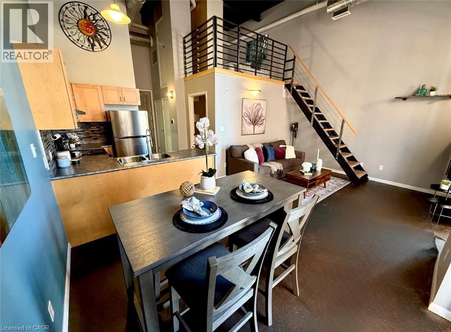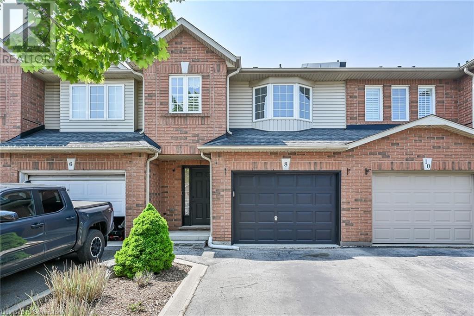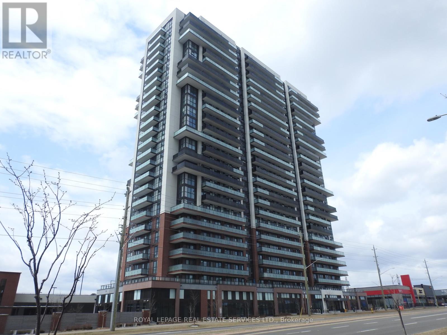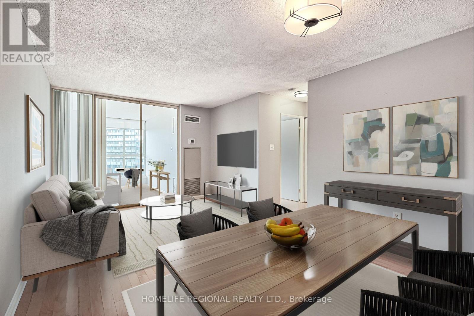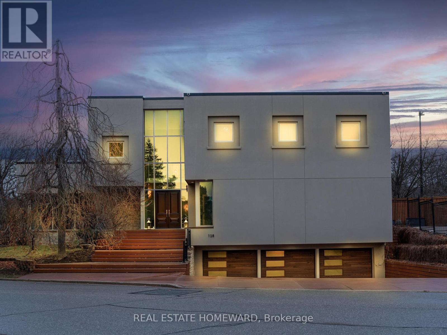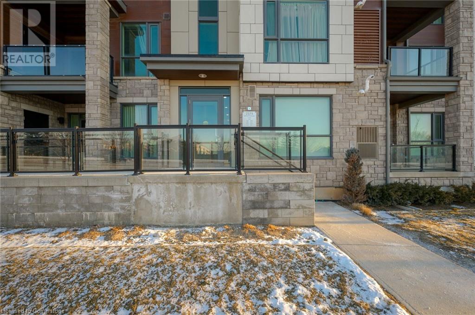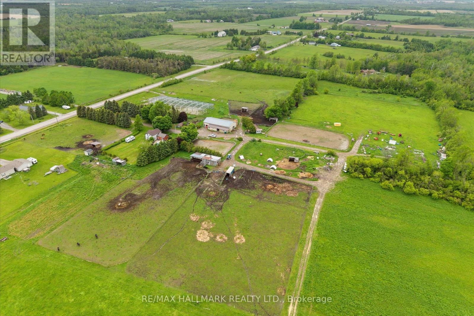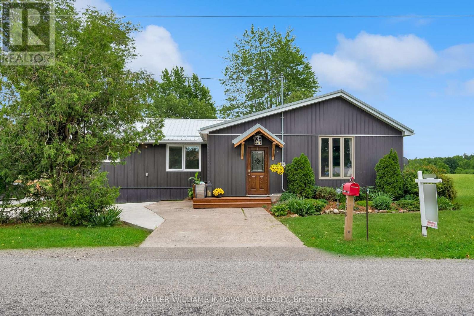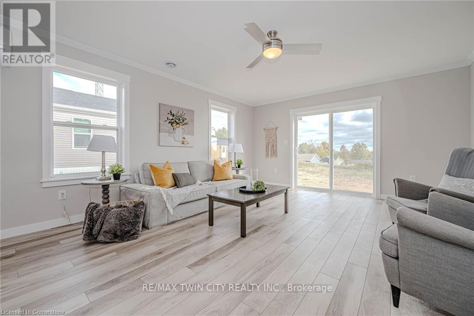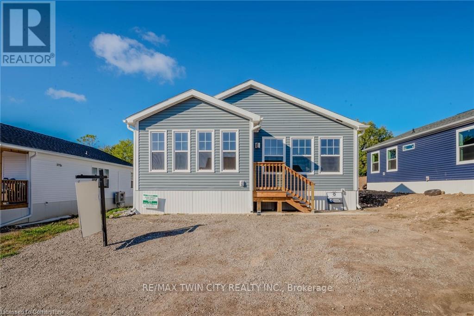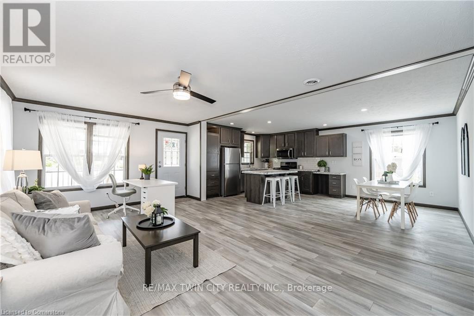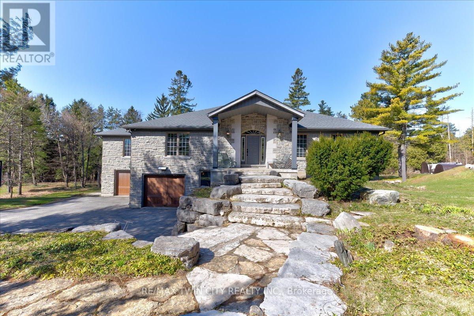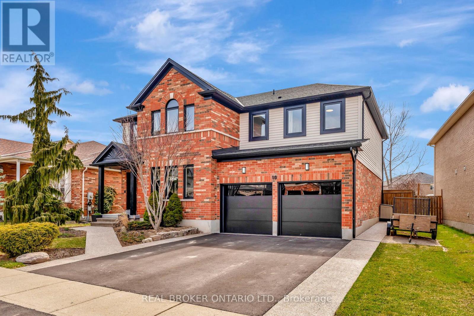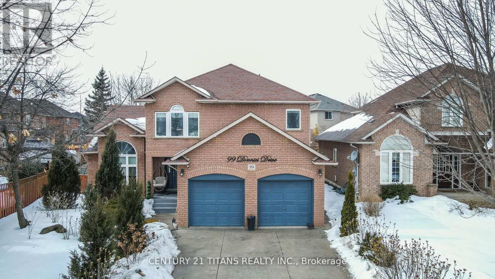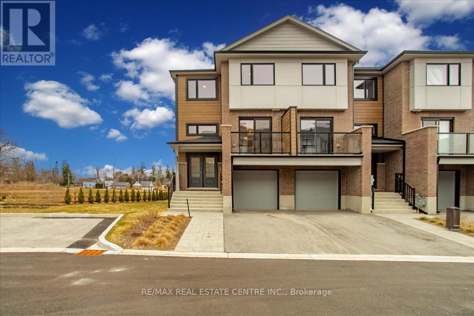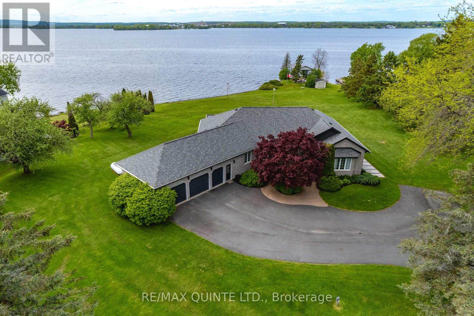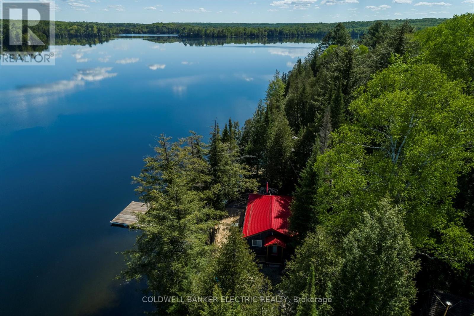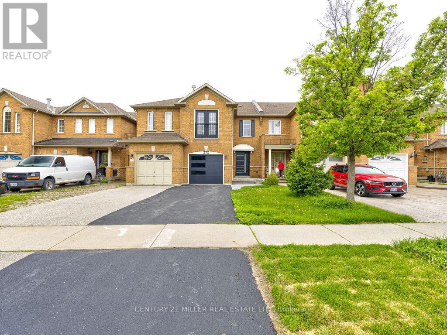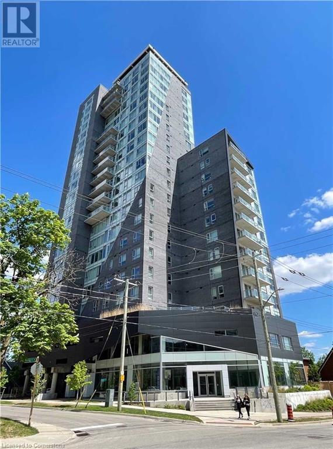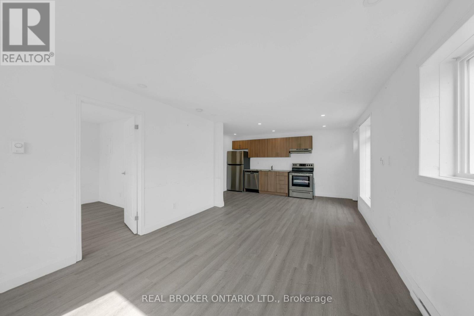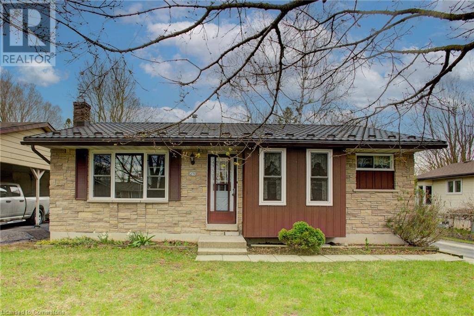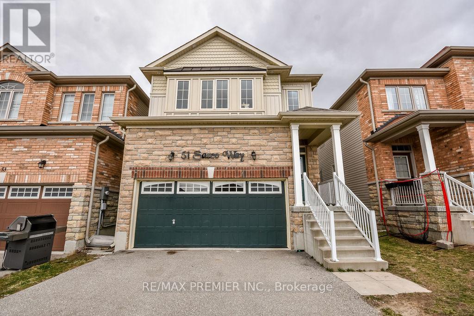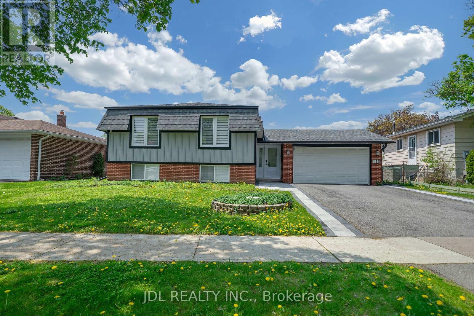1 Potter Crescent
New Tecumseth, Ontario
Move-In Ready Townhouse on a Corner Lot with No Rear Neighbours! Step into your dream starter home! This charming end-unit townhouse is perfect for first-time buyers, offering a bright, open-concept main floor with a spacious foyer, powder room, & direct garage access. The modern eat-in kitchen comes fully equipped with all the appliances you need, while the sun-filled great room is perfect for movie nights or hosting friends. Upstairs, you'll find three generously sized bedrooms & an updated 4-piece bathroom, ideal for growing families or guests. Downstairs, the fully finished basement is an entertainers paradise, featuring a rec room with an entertainment system (TV with wall mount, surround sound, & bar fridge), a cozy office nook, a powder room, & a utility room for extra storage. Enjoy your morning coffee or summer BBQs in the large, fully fenced backyard overlooking a beautiful park with no rear neighbours means extra privacy! Plus, you're just a short walk to shops, downtown, & great schools.This home is truly move-in ready & waiting for you to make it your own! (id:59911)
Homelife Emerald Realty Ltd. Brokerage
Homelife Emerald Realty Ltd.
2970 Lakeshore Road
Dunnville, Ontario
Lake Erie Living! Pristine year-round bungalow was extensively renovated in 2019. Offers ~1500 sf of finished living space including a full basement with 3rd bedroom, 2nd bathroom with new fixtures, family room with gas fireplace, laundry & utility/storage. Main floor features plenty of windows providing natural light, 2 bedrooms, 3 pc bathroom with glass shower, updated fixtures & heated tile floor, maple kitchen cabinets with granite counters & hi-end stainless steel appliances, living room with gas fireplace& patio door to spacious lakeview tiered deck (27’x15’+11’x7’) & gazebo on 15’x12’ ground level deck, dining area with garden door to recent 12’x10’ side deck with lake view leading to a “park-like” side yard with horseshoe & fire pits, ideal for sports, kids play area or future buildings/addition. A deeded right of way provides access to Lake Erie across a low traffic road. This awesome package is situated on a 127’x125’ treed & landscaped double lot including hobbyists detached 24x15 garage/workshop, shed, & iron gated entrance with paved driveway & plenty of parking for 4 vehicles or an RV or boat. Includes 2 water cisterns (3000 + 500 gallons) and fibre optic hi-speed internet. Other 2019 upgrades include overhead garage door, roof shingles, hi-efficiency furnace, R60 attic insulation, drywall, pot-lights, light fixtures, luxury vinyl flooring, interior doors, hardware, trim & stylishly painted neutral décor. Easily rented for added income. Enjoy all that Lake Erie has to offer; bird watching, great fishing, boating, watersports, bonfires, storm watching & beautiful sunrises. Located 10 minutes west of Dunnville, & 1 to 1.5-hr commutes to Hamilton, Niagara or Toronto. (id:59911)
Royal LePage NRC Realty
11 Rebecca Street Unit# 406
Hamilton, Ontario
Welcome to Unit #406 at The Annex, an Impressive 2-Bedroom, 1-Bathroom Industrial Loft and Considered One of Hamilton's Most Desirable Boutique Condo Buildings. This Loft-Style Condo Offers a Modern Open-Concept Layout with Soaring Ceilings, Polished Concrete Floors, In Suite Laundry and Exposed Ductwork that Give it a True Urban-Chic Vibe. Natural Light Pours in through Tall Windows, Accentuating the Spaciousness of the Main Living Area. The Upper-Level Loft adds a Cool Architectural Touch and Functional Separation and can be Utilized as a Home Office or Second Bedroom. Perfectly Located Steps from the City’s Thriving Food and Arts District and the Trendy King William and James Street North Bar and Restaurant Scene, and Within Walking Distance to the GO Station, Public Transit, Shopping, Hospital, the Hamilton Public Library, Art Gallery of Hamilton, Hamilton Convention Centre, First Ontario Centre, Theatre Aquarius and So Much More. Whether You're a Young Professional, Urban Enthusiast, or Savvy Investor, this Unique Property Delivers on Both Lifestyle and Location! (id:59911)
RE/MAX Escarpment Realty Inc.
1605 Wintergrove Gardens
Mississauga, Ontario
Welcome to 1605 Wintergrove Gardens, a beautifully updated and meticulously maintained one-owner home offering over 3,000 sq ft of finished living space in the highly sought-after East Credit neighbourhood. Featuring 4 spacious bedrooms, 3 full bathrooms and 1 half bath on the main floor, this home has been thoughtfully renovated throughout to provide modern comfort and timeless style. Set on a landscaped lot, the home boasts a bright and functional layout ideal for families, with the potential for a secondary suite in the finished basement perfect for extended family or future rental income. Every inch has been cared for with pride, showcasing fresh upgrades, generous room sizes, and inviting spaces for both everyday living and entertaining. Enjoy the unbeatable location just minutes from top-rated schools, Heartland Town Centre, parks, trails, and River Grove Community Centre. With easy access to Highways 401 & 403, MiWay transit, and GO stations, commuting is a breeze. This is a rare opportunity to own a turn-key home in one of Mississaugas most connected and family-friendly communities. All thats left to do is move in! NOTEABLE UPDATES/ FEATURES: 2023 Major reno ($200k approx.) including kitchen, appliances, engineered hardwood throughout, custom closets and built-in storage, windows, exterior door, heat pump/air conditioner. (id:59911)
Real Broker Ontario Ltd.
8 Fairhaven Drive
Stoney Creek, Ontario
Welcome to this stunning 3 bedroom, 2 bathroom, 2 storey, freehold townhome located in one of Hamilton’s most scenic and sought-after neighbourhoods. This home features two spacious levels of bright, open living and backs onto the majestic Eramosa Karst Conservation Area. Step inside to discover a bright, sun-filled interior with thoughtfully designed living spaces perfect for modern family living. With quick access to major highways, shopping, schools, and all essential amenities, this home offers the perfect balance of serene living and modern convenience. (id:59911)
Sutton Group Innovative Realty Inc.
610 - 2550 Simcoe Street N
Oshawa, Ontario
Spacious 1+1 Bedroom Condo for Rent in North Oshawa Prime Location & Top Amenities! Welcome to this bright and modern open-concept condo offering 636 sq. ft. of functional living space, including a walk-out balcony with stunning east-facing sunrise views. Enjoy quality laminate flooring, quartz countertops, stainless steel appliances, and a thoughtfully designed layout featuring a large primary bedroom and a versatile den perfect for a home office or study area. Located Steps to RioCan Windfields Plaza grocery store, restaurants, banks, pharmacy. Steps from Ontario Tech University & Durham College. Minutes to Costco, Hwy 407, Durham Transit, and GO Bus access. Building Amenities Include: Fully equipped Gym & Fitness Centre, Billiards room, Games room, Theatre room, Study & Business Lounge Outdoor BBQ area, On-site dog park and pet wash station. Guest suites for visitors and much more! This unit is perfect for students, professionals, or anyone looking to live in a convenient, vibrant, and amenity-rich community. Dont miss this fantastic rental opportunity! (id:59911)
Royal LePage Real Estate Services Ltd.
617 - 44 St Joseph Street
Toronto, Ontario
Welcome! A spacious 677 sq. ft. one bedroom plus den Polo II unit. West facing, natural light floods Unit 617. Enjoy an unobstructed view of historic St Basils and witness beautiful sunsets. In the heart of bustling Toronto, transportation just steps away. Great proximity to Queen's Park, University of Toronto, OISE, Hospital Row, Shops and Restaurants and Yonge. A well managed Tridel building with great amenities, including 24-hour Concierge, an outdoor pool, BBQ terrace, spacious party/meeting room, billiards, gymnasium, indoor sauna, and hot tub. Your maintenance fees cover utilities, cable and internet.Enjoy tranquility of your unit in downtown Toronto. (id:59911)
Homelife Regional Realty Ltd.
128 Laurentide Drive
Toronto, Ontario
You deserve a home as unique as you are, unlock your dreams and step into this masterpiece of architectural art! This one-of-a-kind residence, built on 2 lots, is designed for those who value elegance, openness, and the perfect balance of modern comfort and timeless warmth. The main floor boasts five expansive living areas seamlessly connected, with no doors to divide the space yet offering an intimate sense of privacy. A stunning 14-foot cathedral ceiling, loft-inspired design elements, and open spaces create an atmosphere of grandeur. Four glass doors lead to different areas of the backyard, ensuring a harmonious indoor-outdoor flow. With six fireplaces scattered throughout, this home becomes the ultimate destination for both cozy family evenings and vibrant entertaining. The master suite is truly a dream come true, a retreat with two walk-outs to a private terrace, the size of a one-bedroom condo. This luxurious space is set apart from the rest of the second floor by a floating passage, offering tranquility and exclusivity. A diagonal skylight spans the entire second floor, flooding the home with natural light. The spa-like ensuite pampers you with a hidden sauna, while the extended skylight illuminates the walk-in closet and the hallway leading to the second-floor common area. Here, you'll find a cozy space perfect for a reading nook or a nightly gathering before bedtime. This area connects three generously sized bedrooms and invites you to pause, reflect, and take in the beauty of life. Floor-to-ceiling loft-sized windows stretch from ground to roof, framing breathtaking views of each morning's glory and filling the home with light and inspiration. Featured in The Globe and Mail on November 25, 2005, this house is celebrated as "Thoroughly modern but never cold." Its not just a home; its an experience , a space where you can live, dream, and create memories that last a lifetime. **EXTRAS** Property built on 2 lots , as per the plan of survey. (id:59911)
Real Estate Homeward
37 Grayview Drive
Grey Highlands, Ontario
Stunning custom bungalow, ideally situated on the 1st tee of the picturesque Markdale Golf & Country Club. With a timeless Shouldice stone exterior, high-end finishes, and thoughtfully designed layout, this luxury home offers the perfect blend of sophistication and comfort.Step inside to an open-concept interior where maple hardwood floor flows through the main living areas, complemented by porcelain tile in the foyer. The gourmet kitchen features custom cabinetry, Cambria quartz counters, large island with bfast bar, and premium stainless steel appliances. Surround sound is built-in for seamless entertaining.Centrally located between the formal dining room and the living room, the kitchen provides an ideal hub for gathering. The inviting living room features garden doors that open onto a resort-style backyard. The main floor primary suite is a luxurious retreat, offering a double-sided fireplace, walk in closet with access to the laundry room and 5pc ensuite with views of the golf course, heated floors, soaker tub, walk-in shower, and heated towel racks. Conveniently located nearby is the powder room and mudroom room with space for coats and shoes and entry to the double-car garage.Step outside into your private backyard escape. 16' x 32' saltwater in-ground pool, Beachcomber hot tub, a 12' x 12' pergola with plantation shades, pool house, stamped concrete patio, landscaped with low maintenance perennials, trees and shrubs and wrought iron fencing all designed to elevate your outdoor lifestyle.The fully finished lower level expands your living space with hickory flooring, radiant in-floor heating, tray ceiling, and Napoleon fireplace. Two additional beds, 4pc bath, and ample storage including a mechanical room and cold room round out the lower level.Just 15 minutes to Beaver Valley Ski Club and close to area highlights like Eugenia Falls. Markdale amenities include a new hospital, school, golf course, shopping and dining. (id:59911)
Royal LePage Locations North
24 Hoffman Street
Kitchener, Ontario
Charming Bungalow with Garden Oasis & Duplex Potential! Welcome to this delightful 3-bedroom, 2-bathroom bungalow located strategically in a popular neighbourhood with great highway access. Bursting with character, this home features an award-winning front garden that adds instant curb appeal and a serene, landscaped backyard perfect for relaxing or entertaining. Inside, enjoy a bright and functional open concept layout with well-sized bedrooms. A separate entrance offers exciting duplex or in-law suite potential, making this property ideal for extended families or savvy investors. The oversized single garage and double wide driveway provide plenty of parking. Whether you're looking to settle in or expand your portfolio, this adorable bungalow checks all the boxes! Don't miss your chance, book a viewing today. (id:59911)
Royal LePage Crown Realty Services
163 Fountain Street N
Cambridge, Ontario
Located minutes from the 401, practically bordering Kitchener and just a short walk to Toyota, this massive yellow brick century home offers 2600 sq ft and a total of 5 bedrooms and 2 baths. Currently used a side by side duplex with one side offering a 3 bedroom unit and the other side a 2 bedroom unit. Both tenants are willing to stay or move in to one and rent out the other as a fantastic mortgage helper. If a large heritage home has always been your passion, this is a great opportunity to create your masterpiece. Featuring large principal rooms and 2 staircases, this home has immense potential. Literally steps from one of Cambridge’s largest parks and walking distance to downtown Preston you have amazing options for this super investment opportunity……Keep it as-is or create your Heritage Dream Home! (id:59911)
Royal LePage Crown Realty Services Inc. - Brokerage 2
2375 Bronte Road Unit# 303
Bronte, Ontario
Welcome to 303-2375 Bronte Rd., Oakville—a turn-key stacked townhouse condo offering 2 bedrooms and 2 full bathrooms. The primary suite features a walk-in closet, linen closet, and a luxurious ensuite with tile flooring and a walk-in glass shower. The bright, open layout includes a spacious kitchen with ample storage, cozy carpeted bedrooms, and in-suite laundry. Step outside to your private balcony, perfect for relaxing or entertaining. Additional conveniences include an oversized storage locker in the building and direct access to your private 1-car garage and driveway. Situated near parks, schools, shopping, and major highways, this home combines modern living with unmatched convenience. Listed at $649,900, it’s a must-see for anyone looking to enjoy the best Oakville has to offer. (id:59911)
Platinum Lion Realty Inc.
188 Valentia Road
Kawartha Lakes, Ontario
An incredible opportunity to own a renowned & versatile equestrian estate with unlimited potential for both business & personal use. Set on expansive grounds just mins from Lake Scugog's beaches and boat launch, this exceptional property has long been a destination for equestrian events, summer camps, petting zoos, & riding lessons making it a well-known and cherished part of the local community. Spanning over 40 acres, this remarkable estate features two fully equipped barns w/ 14 stalls, a TACRM system, two professionally designed riding rings, four lush green fields, six fenced paddocks, and numerous outbuildings to support a range of agricultural or recreational operations. A massive 70 x 200 indoor riding arena nearing completion adds even more value and year-round functionality for training, events, or boarding. Additional structures include a large garage workshop, a party/craft room ideal for hosting events, and versatile outbuildings that can support animal care, equipment storage, or expansion opportunities. Whether you envision a thriving equestrian center, potential for organic farming, agri-tourism venture, hobby farm, or retreat venue, this property is ready to bring your vision to life. The charming century home on site is full of character, offering a high-ceiling basement, an inviting in-ground swimming pool, and a comfortable layout perfect for families or staff accommodations. At the front of the property lies a 2.5-acre lot within the Hamlet designation offering the potential for severance or the construction of a new dwelling, subject to municipal approvals. Located just 18 minutes from Port Perry or Lindsay and approximately an hour from the 401, this is a rare and strategic investment ideal for entrepreneurs, equestrian professionals, or anyone seeking a rewarding lifestyle change in a stunning rural setting. Whether for profit or pleasure, this property delivers space, beauty, and opportunity in equal measure. A smart move for your future. (id:59911)
RE/MAX Hallmark Realty Ltd.
398 Concession 5 Road
Haldimand, Ontario
A Country Homestead... Nestled on 2.9 acres in the peaceful town of Fisherville, this beautifully updated country home offers the perfect blend of rural serenity and practical living. Set against the backdrop of rolling farmers fields, this inviting bungalow has been thoughtfully renovated over the past few years to create a warm and functional family home. Step inside to discover a spacious layout featuring 3 bright bedrooms, 2 full bathrooms, and a den added as part of a permitted addition that also brought a stunning covered back porch to life. Overlooking horse pastures and open countryside, the porch is a peaceful haven for morning coffee or evening sunsets. Outdoors, this property is ready for small hobby farm living with horse pens, a chicken coop, an above-ground pool and hottub. The land offers privacy, space, and the freedom to enjoy a rural lifestyle just minutes from modern amenities. Recent upgrades include a new septic system, metal roof, furnace, sump pump, siding, and more making this home move-in ready. Whether you're a first-time buyer, looking to downsize, or dreaming of a small farmstead, this property offers flexibility and charm. Located just minutes to Selkirk Beach, parks, schools, golf courses, and local conveniences. Enjoy a short 10-minute drive to Hagersville or Cayuga, and easy access to Hamilton, Brantford, and Highway 403 making this country retreat perfectly positioned for both relaxation and commuting. This is more than a home, it's a homestead lifestyle. Book your showing and come experience it for yourself. (id:59911)
Keller Williams Innovation Realty
8 Bridges Boulevard
Port Hope, Ontario
Welcome to 8 Bridges Blvd, this home is breath-taking. Tastefully designed bungaloft nestled in one of Port Hopes most welcoming and family-oriented neighbourhoods. Set on a quiet, low-traffic street just steps from parks, trails, and the lake, this smart home is packed with thoughtful upgrades and stylish details perfect for modern living. Soaring 20-foot ceilings in the kitchen and 9-foot ceilings throughout the main floor bring a bright, open feel, while the flexible layout with a total of 4 bedrooms & 5 bathrooms accommodates both growing families and those looking to downsize without compromise. The stunning kitchen is a true showpiece, quartz counters, stone backsplash, and high-end stainless appliances are matched with custom cabinetry, all centered around a space that encourages connection. Smart technology puts lighting, blinds, and music at your command, making everyday living that much easier. Retreat to the luxurious main floor primary suite or unwind in the cozy upstairs family room. BONUS SPACE finished by the builder the lower level offers an incredible space with a bedroom, custom cabinetry for kitchenette area, full bath, and spacious rec/media area with a cozy space, perfect for teens or visiting guests. Step outside to your private, low-maintenance courtyard with commercial-grade turf, perfect for entertaining or relaxing. This 3+1 bedroom 5 bath home is full of so many gorgeous upgrades it's truly a rare blend of design, function, and location just minutes to schools, shopping, Golf & walks to the lake, Mins from the 401, and Port Hopes vibrant historic downtown. A true gem you'll be proud to call home. (id:59911)
RE/MAX Hallmark First Group Realty Ltd.
5082 St. Lawrence Avenue
Niagara Falls, Ontario
Prime Location with a Spacious Lot A Rare Rental Opportunity! Situated in a highly sought-after neighborhood, this sun-filled home offers incredible value and endless potential. Enjoy the convenience of being within walking distance to schools, amenities, the GO station, Niagara Centre for the Arts, public transit, the library, the Falls, the casino, Clifton Hill, hotels, and more. With easy access to the highway, commuting is a breeze. The home features a generous backyard, perfect for relaxation or entertaining. This well-loved property is now ready to welcome its next tenant don't miss your chance to live in this exceptional location! (id:59911)
Century 21 Red Star Realty Inc.
Lot R - 1085 Concession 10 Road W
Hamilton, Ontario
This lovely brand new bungalow built by Kent Homes, known as the Angelica Model features 3 Bedrooms, 2 baths and over 1600sqft of living space. Situated in the year round land lease community, Rocky Ridge Estates which is conveniently located just off Highway 6 on a quiet side road. Enjoy an easy going lifestyle in this tranquil rural setting while still easily accessing major commuting routes and major centers. Just 8 minutes south of the 401. Enjoy the open concept floor plan which features a covered porch, large foyer entrance with laundry space, a primary bedroom with walk-in closet and 4pc ensuite, large kitchen with 6.5ft island and double pantries. This is the perfect investment for the downsizers or first time home buyers to get into the market at an affordable price! Inquire for more details about Lots available and various other models. Location may be listing in Freelton. Taxes not yet assessed. Images are of the Model home. Renderings and floor plans are artist concepts only and derived from builder plans. (id:59911)
RE/MAX Twin City Realty Inc.
Lot L - 1085 Concession 10 Road W
Hamilton, Ontario
This lovely brand new bungalow built by Kent Homes, known as the Regency Model features 3 Bedrooms, 2 baths and over 1300sqft of living space. Situated in the year round land lease community, Rocky Ridge Estates which is conveniently located just off Highway 6 on a quiet side road. Enjoy an easy going lifestyle in this tranquil rural setting while still easily accessing major commuting routes and major centers. Just 8 minutes south of the 401. Enjoy the open concept floor plan which features a large kitchen with island overlooking the dining room area with wall to wall windows, all 3 rooms tucked away at the rear of the home for peace and quiet, a primary 4pc ensuite and an abundance of natural light. This is the perfect investment for the downsizers or first time home buyers to get into the market at an affordable price! Inquire for more details about Lots available and various other models. Location may be listing in Freelton. Taxes not yet assessed. Images are of the Model home. Renderings and floor plans are artist concepts only and derived from builder plans. (id:59911)
RE/MAX Twin City Realty Inc.
Lot W - 1085 Concession 10 Road W
Hamilton, Ontario
This lovely brand new bungalow built by Fairmont Homes, known as the Trout Creek Model features 2 beds, 2 baths and over 1300sqft of living space. Situated in the year round land lease community, Rocky Ridge Estates which is conveniently located just off Highway 6 on a quiet side road. Enjoy an easy going lifestyle in this tranquil rural setting while still easily accessing major commuting routes and major centers. Just 8 minutes south of the 401. Enjoy the open concept floor plan which features a covered porch, large living and dining area with large windows, a primary 4pc ensuite and separate laundry room. This is the perfect investment for the downsizers or first time home buyers to get into the market at an affordable price! Inquire for more details about Lots available and various other models. Location may be listing in Freelton. Taxes not yet assessed. Images are of the Model home. Renderings and floor plans are artist concepts only and derived from builder plans. (id:59911)
RE/MAX Twin City Realty Inc.
20 Grandy Lane
Cambridge, Ontario
RARE OPPORTUNITY!! Custom built raised bungalow on a 1.04-acre lot, offering court location surrounded by protected greenspace. This exclusive, 10 estate court rarely has homes come up for sale and 20 Grandy lane is one that takes full advantage of the natural features, completely backing onto mature forest with direct access to Millcreek conservation land. The home features a stunning all stone exterior with a beautiful retaining wall and carefully set natural stone steps, leading to the front door. The main level layout is wide open with large windows, designed to overlook the backyard from anywhere within the open space and providing access to the elevated multi-level deck completed with composite decking and glass rails. A rich, maple raised panel kitchen sits central with an oversized quartz countertop and raised bar sitting area; elegant crown molding finishes the cabinets to the ceiling with built-in stainless-steel appliances, gas cooktop. Equal in elegance is the built-in family room wall unit featuring gas fireplace insert. A three-sided fireplace separates the dining room from a sunken sitting area providing for an elevated view of the backyard; coffered ceiling accents and hardwood flooring span the space. Completing the space is a large bedroom, laundry, 2-piece bathroom, and the primary suite, complete with walk in closet and recently renovated (2023) 5-piece spa like ensuite. A hardwood staircase leads to the lower level which is still completely above grade; the home was strategically placed to take full advantage of the walkout. Lower level gives access to the oversized, staggered double car garage. Perfectly suited as a multi-generational home, offering three bedrooms, a recently renovated (2023) 4-piece bathroom, recreation room with gas fireplace, and kitchenette along with wet bar. Roof(2024), Additional oversized garden shed for equipment storage. Minutes from the 401, amenities, and schools. Don't miss this truly beautiful property! (id:59911)
RE/MAX Twin City Realty Inc.
10 Hoodless Court
Brantford, Ontario
This beautifully updated 4-bedroom, 3.5-bathroom home, located in a quiet cul-de-sac in sought-after West Brant, offers modern living at its finest. The kitchen, fully renovated in 2023, features sleek white cabinetry, quartz countertops, stainless steel appliances, and under-cabinet lighting. The main floor is carpet-free, including a formal dining room and a grand family room with a nearly 17-foot stone fireplace. Upstairs, the spacious primary suite boasts a walk-in closet and a luxurious soaker tub. The finished basement, updated in 2025 with new luxury vinyl plank flooring, provides additional living space, including a large rec room, office/den, and full bath. Recent upgrades include a new roof (2023), energy-efficient windows/doors (2024), insulated smart garage doors with cameras, and a repaved driveway and walkway (2024). Outdoors, enjoy a deep lot with an above-ground pool, outdoor fireplace, and two storage sheds. This home combines modern updates with comfort in a peaceful neighborhood don't miss out! (id:59911)
Real Broker Ontario Ltd.
99 Donnici Drive
Hamilton, Ontario
This stunning extra large detached home offers a perfect blend of luxury, space and efficiency. The Elegant foye welcomes evryone, Fantastic match for a large family and to entertain all families and friends. Boldly boasting 4 xtra large bedrooms and additional 3 cozy rooms in the basement could be used as home office, in law suite, or nanny space, this home offers ample space for everyone. Doble built in garage for your loved cars and huge driveway to accomodate all additinal cars, With 5 efficient washrooms morning schedule will be a smooth breeze. From the driveway to the spacious romantic backyard to do BBQ and Gardens , this home has everything you need. Very very quiet neighborhood, convenient location, transit, shops, plazas, doctors, pharmacy, etc, etc , all yours to enjoy and grow. Basement might be potential to generate income if needed. (id:59911)
Century 21 Titans Realty Inc.
807 - 101 Queen Street
Ottawa, Ontario
This luxury residence offers an exclusive living experience in Ottawas highly sought-after downtown financial district, just steps from Sparks Street, Parliament Hill, the Rideau Centre, the National Arts Centre, and an abundance of upscale shops and dining options. Residents enjoy an exceptional array of amenities, including the SkyLounge with panoramic views of Parliament Hill, full concierge services (tailoring, dry cleaning, driver, and housekeeping), a fully equipped fitness center, sauna, theatre room, games/party room, pet spa, car wash bay, heated garage, and private storage space. The unit itself features ultra-modern finishes designed for both comfort and sophistication, including hardwood flooring, quartz countertops, integrated refrigerator and dishwasher, premium stainless steel appliances, and a luxurious, hotel-inspired ensuite with a glass shower, waterfall feature, and double vanities. Expansive floor-to-ceiling windows flood the space with natural light while offering breathtaking views of the Peace Towerperfect for enjoying Canada Day fireworks from the comfort of your home. This extraordinary property combines refined living with unmatched convenience in one of Ottawas most prestigious locations. (id:59911)
Homelife Superstars Real Estate Limited
#1 - 182 Bridge Crescent
Minto, Ontario
Absolutely stunning 2000+ sq. ft 3 + 1 Bedroom/4 Washrm, rarely lived in, end-unit townhouse w/2 Kitchens and 2 sets of ensuite laundry w/ ability to create a sep. entrance via Walk-Out. This amazing Minto area property is located in the quiet and modestly developing town of Palmerston of Wellington region that is located a little over an hour into Mississauga. With a total of 4 large bedrooms w/ windows & closets, hardwood flooring throughout, sep. dining and family rooms, newer windows, furnace, roof, a large main level kitchen w/ Stainless steel appliances, granite countertops, backsplash, plenty of cabinet space, upper and lower w/o decks, 9ft ceilings, stunning light fixtures, skylights, double door entry and rare 3 car parking. This unit would be absolutely perfect for that nuclear family looking to take full advantage of a very smart starter home at a lower/reasonable entry price-point and have the ability to generate income from 1 lower level bedroom suite or perhaps obtain support from in-laws or even house a live in nanny. That being said, it is also very appealing as an investor as one could collect rent from both the upper and lower units and potentially cash-out as the area grows and the overall real estate market rebounds. The options and versatility of this property are truly endless. This truly is a rare find and won't last at this price! (id:59911)
RE/MAX Real Estate Centre Inc.
22 Ranger Road
Prince Edward County, Ontario
Welcome to Your Future Dream Home Site! Discover the perfect canvas for your next project with this stunning 3.4-acre vacant building lot. Here are five reasons why you'll love this property: 1 ACREAGE: With over 3.4 acres of land with a 5GPM drilled well, this lot offers ample space for you to design and build your dream home. The generous size provides endless possibilities for your private retreat. 2 WELL TREED: Nestled in a ravine-like setting, this lot is enveloped by mature hardwood and softwood trees, offering complete privacy from the neighbouring lots. 3 CONVENIENT ACCESS: The property is located right off the main corridor into PEC for quick and easy access to Picton, Bloomfield, Wellington and Belleville. It also features a long, paved double-wide driveway, which was once part of the old highway. This established driveway provides huge financial savings for your new development. 4 ZONING FLEXIBILITY: The lot is zoned RR2 which allows for two dwellings, giving you the flexibility to build a main residence and a secondary dwelling. This is perfect for multi-generational living, rental income opportunities, or creating a guesthouse for visitors. 5 NATURAL BEAUTY: The well-treed landscape and unique elevation enhances the property's aesthetic appeal and offers a picturesque canvas for your new home. The blend of hardwood and softwood trees creates a vibrant and dynamic environment that changes with the seasons. Current owner is currently in process opening up the lot for the ideal walkout build site with trails through the forest! More photos to come. Don't miss out on this opportunity to secure a prime piece of land that combines space, privacy, and versatility. Start envisioning your future at this beautiful building lot and make your dream home a reality so you too can Call The County Home. (id:59911)
Keller Williams Energy Real Estate
2400 County Rd 3
Prince Edward County, Ontario
Welcome to a rare offering along the coveted Bay of Quinte shoreline, where timeless sophistication meets the serenity of nature. Set on a private, landscaped lot with 267 feet of waterfront, this beautifully reimagined bungalow delivers a refined lifestyle surrounded by the best of Prince Edward County. Every inch of this home has been thoughtfully curated to blend comfort with elegance. The open-concept main floor is bathed in natural light, with expansive windows framing uninterrupted views of the bay. A custom-designed kitchen is the centrepiece, featuring striking quartz countertops and backsplash, stainless steel appliances, and an oversized island that invites gatherings both casual and formal. Engineered hardwood floors flow throughout, complemented by tasteful lighting and a modern fireplace that anchors the living space. The primary suite is a peaceful sanctuary, offering water views, a luxurious spa-inspired ensuite, and direct access to a private patio and hot tub ideal for quiet morning coffees or unwinding under the stars. The lower level has been completely transformed, offering flexible living space with its own fireplace, kitchenette, bedroom, and full bathroom perfect for guests or extended family. Beyond the stunning home, the outdoor features are equally impressive. A rare 50-foot concrete boat slip with a metal roof makes waterside living effortless, while the 16x20 boathouse with hydro offers convenience for seasonal storage or waterfront entertaining. Professionally hardscape patios, a pergola, and mature fruit trees create a backyard retreat designed for alfresco dining, lounging, and sunset watching. Located just a short drive to award-winning wineries, acclaimed restaurants, and sandy beaches and only 10 minutes to Highway 401 this property offers the ultimate County lifestyle with the ease of modern living. This is more than a home. It's a legacy property waiting to be enjoyed for generations. (id:59911)
RE/MAX Quinte Ltd.
1224 Mccrackens Lane
Minden Hills, Ontario
Turnkey Four-Season Cottage on Horseshoe Lake - Minden Hills. Inclusions, inclusions, inclusions! This absolute gem of a four-season cottage has everything you need and more. Located on sought-after Horseshoe Lake, enjoy endless boating and fantastic swimming with a sandy entry and 6-7 ft depth at the end of the dock. The beautifully appointed kitchen features quartz countertops and top-tier appliances. With 2 bedrooms, 1 bath with heated floors, and hardwood throughout, this cozy retreat doesn't compromise on luxury. A new metal roof and 4000 litre holding tank (2022) add peace of mind. Extensive renovations have been completed. Entertain with ease on the expansive deck and incredible dock. Fully furnished with designer furniture, inside and out, custom blinds - this property is truly turnkey. High-efficiency heating and a wood-burning stove create the perfect space to relax and enjoy the peaceful surroundings. An extensive list of inclusions, don't miss out on this dream getaway! (id:59911)
Coldwell Banker Electric Realty
515 - 1830 Bloor Street W
Toronto, Ontario
Welcome to this bright and efficiently designed 1-bedroom suite offering a smart open-concept layout with no wasted space. Featuring 9-foot smooth ceilings, large windows that fill the space with natural light, and mirrored closet doors, this unit is both stylish and functional. The modern kitchen comes equipped with stainless steel appliances and a convenient center island, perfect for cooking and entertaining. Residents enjoy access to a wide array of exceptional amenities, including a fitness centre, sauna, party and meeting rooms, theatre room, billiards lounge, rock climbing wall, and outdoor terrace space. Ideally situated just steps from High Park Station and surrounded by local restaurants, cafes, shops, and the natural beauty of High Park, this home offers the perfect blend of urban convenience and outdoor charm. (id:59911)
RE/MAX Plus City Team Inc.
516 Allison Road
Prince Edward County, Ontario
This rare and unique property offers an outstanding culmination of modern comfort, stunning lake views, and incredible income potential. A dream that has come to fruition over the last seven years, this versatile Big Island estate on the Big Bay is nestled on a spacious two and a half acre lot. Anchored by the grand three bedroom home, with a two bedroom lower level apartment. A secondary two bedroom bungalow. A charming three season cottage, (each dwelling with their own septic system!) and a massive barn, this property is ideal for multi-generational living, rental opportunities, or a private retreat. The central home is bright and inviting, with large windows that capture breathtaking water views. The airy main level features a primary bedroom retreat in the west wing. Two bedrooms in the east wing. A spacious kitchen with a breakfast area overlooking the water and a warm living area. Everything seamlessly tied together by the dining room that boasts cathedral ceilings. Relax and unwind in the hot tub room or step outside to enjoy the above-ground pool, perfect for lazy summer days, lounging and looking out over the water. The fully finished basement apartment offers a private two bedroom suite with its own entrance, providing an excellent rental or in-law suite option. Adding even more value, the secondary two bedroom bungalow is perfect for guests, extended family, or additional rental income. The charming three season cottage offers even more flexibility, whether as a seasonal retreat, studio space, or summer rental. The massive barn is a standout feature, offering endless possibilities for storage, hobbies, or workshop. With breathtaking water views, multiple living spaces, and so many possibilities, this property is a must-see. Whether you're looking for an investment opportunity, a family compound, or a serene lakeside retreat, this one-of-a-kind property has it all! Come visit Big Island and you too Can Call The County Home! (id:59911)
Keller Williams Energy Real Estate
4 Prinyers Drive
Prince Edward County, Ontario
Welcome to this meticulously built custom brick and stone home on the shores of Adolphus Reach in beautiful Prince Edward County. Superior finishes, immense attention to detail and impressive craftsmanship are evident as you explore this home. The cathedral ceilings and sweeping water views set the stage for this stunning property. The thoughtful floor plan provides a large home office to meet any remote working needs while the laundry room and pantry are contained at the garage entry to ensure a clutter free and organized home. As you venture further in you are welcomed with a large custom kitchen by Laurier Cabinetry paired with gleaming quartz counters and tiled backsplash. Entertaining and gatherings are enjoyed around the spacious island and the chef in the family will appreciated the quality and precision of the Bosch Stainless Steel appliances. Access to the long outdoor bbq and lounging deck nurtures morning coffee or an evening night cap while taking in the peaceful water views. The main floor has two bedrooms and two full bathrooms. The owners suite enjoys a large walk in closet with built ins and a spacious bathroom with quality plumbing fixtures and a hydra-air spa bath. The recently finished walk-out basement adds incredible flexibility and purpose to the home, including two additional bedrooms and one full bathroom. The expansive open area is perfect for creating a theatre room, games area or home gym, providing versatile options to suit your lifestyle. Imagine evenings spent gathered around the campfire and endless hours of swimming and watersports from your own waterfront property. You can also take advantage of the residents beach with boat launch providing access to the Bay Of Quinte and Lake Ontario. Experience the perfect blend of comfort and elegance in this lakefront gem. This home is a rare find, offering both tranquility and luxury in one beautiful package - Fall in Love and you too can call the County Home. (id:59911)
Keller Williams Energy Real Estate
96 Bishop Lane
Prince Edward County, Ontario
Welcome to your charming 3-bedroom, 1-bathroom, 3-season cottage nestled on the serene shores of Muscote Bay. This quintessential retreat offers a perfect blend of comfort and nature, with cozy living spaces filled with natural light and picturesque views. Enjoy morning coffee on the spacious deck as you listen to the soothing sounds of the water. The open-concept layout is ideal for family gatherings and entertaining friends. Spend summer days swimming off the dock, kayaking, or simply relaxing by the waters edge. With three bedrooms, there's plenty of space for family and friends to unwind after a day of outdoor adventures. Create lasting memories in this idyllic haven, where you won't have to think of a reason to escape to the cottage life. Don't miss the opportunity to make your waterfront dreams a reality! **EXTRAS** There is electric baseboard heat to extend the season through the fall. Please navigate to "Cottage Main Floor" in the virtual tour link for walkthrough. (id:59911)
Keller Williams Energy Real Estate
373 Ravineview Way
Oakville, Ontario
Fully Renovated - Move In - Just like new! Modern kitchen, living rm & dining rm that leads to balcony overlooking the ravine. 3 bed, 2.1 baths, including spacious primary bed and ensuite. Bonus second floor family room with gas fireplace. Fully finished basement with walkout to treed ravine and yard. Your new home sits on a quiet crescent, close to schools, shops, bus routes, walking trails and recreation. Notes from seller - Roof 2013/14, Brand New A/C, Furnace - No Date, New Fireplace to be installed in second floor Family Room, Washer/Dryer Combo, plus laundry sink to be installed. (id:59911)
Century 21 Miller Real Estate Ltd.
2001 - 3700 Kaneff Crescent
Mississauga, Ontario
Renovated 1165 Sqft Unit With All New Appliances And Window Coverings. 2 Spacious Bedrooms Plus Den, Kitchen With Pantry Closet. 1 Locker. 1 Underground Parking Space. Quiet Building Located In Central Mississauga, Within Walking Distance To Mississauga Transit Terminal, Go Train, Square One, And All Daily Shopping Needs. Building Features Concierge, Gym, Pool, Tennis Court, And Visitor Parking. (id:59911)
Exp Realty
16 Squires Street
Prince Edward County, Ontario
Video & Virtual Tour below! Embrace village life, a few steps to Wellers Bay, in the hamlet of Consecon, Prince Edward County. The Chartreuse House on Squires has great street presence, with beautiful oak trees framing the garden entrance. Sitting on an almost double lot, the gardens ensure hours of enjoyment and relaxation surrounded by lush greenery. Entering the home, there is a den to the left leading on to a family room with a cosy wood stove. Completing the main floor is a 4 pc bathroom, laundry, and access to the workshop. The dining area is open to the kitchen, with 2 doors leading to the side yard and back deck. Upstairs, find 3 bedrooms and a loft area perfect for a TV or reading nook. There is a 2 pc bath on this level. The house enjoys new central air conditioning (2024), and new propane forced air heating (2024). Outside, the backyard has a beautifully landscaped garden area with decks and mature trees shading a large terrace for outdoor summer life. It also includes a cute corner shed for summer equipment storage. Steps down the street you will find Wellers Bay - perfect for canoe/kayak trips, with great fishing. 16 Squires is a unique property in a centrally located, authentic village in Prince Edward county with great community dynamics: a street summer party, porch music festival, library, playground park, wine bar, cafe, convenience/LCBO store and public boat launch! Visit today, fall in love, and you too can call the county home! (id:59911)
Keller Williams Energy Real Estate
864 Sundance Circle
Oshawa, Ontario
Power of Sale!! Location, Location, Location! Double car garage, spacious 4 bedroom, 4 level back-split, located in a quiet upscale family neighbourhood on the border of Whitby. Calling all handy persons or contractors to restore this lovely home in need of renovation! Conveniently located close to golf, schools, and various outdoor activities. Property being sold in 'as-is, where-is' condition. (id:59911)
Career Real Estate Services Ltd.
2247 Concession 10 Road
Udney, Ontario
Your Ready-to-Build Rural Escape! Choose from three (or purchase all!) newly severed, almost one-acre lots (0.995 acres) in Udney, Ramara. These parcels have all approvals from Ramara Township and Lake Simcoe Region Conservation Authority, ensuring a smooth building process. We've prepped the sites with all required fill for drainage, plus installed culverts and driveways. Enjoy the convenience of paved Concession 10 Ramara, with easy access to major highways, only 10 minutes to Orillia, and an hour's drive to Toronto. (id:59911)
Coldwell Banker The Real Estate Centre Brokerage
158 King Street N Unit# 1002
Waterloo, Ontario
Discover the epitome of modern living at 158 King St N, Unit 1002, in the prestigious K2 Condos of Uptown Waterloo. This beautiful and bright unit boasts upscale finishes and panoramic views. Nestled between Uptown Waterloo and the University District, it’s perfect for students and young professionals alike. The custom kitchen cabinetry, quartz countertops, stainless steel appliances, and laminate wood floors exude a cozy and welcoming ambiance. With soaring 9-foot ceilings, floor-to-ceiling windows, and a spacious layout, its prime location offers easy access to Wilfrid Laurier University and the University of Waterloo, with convenient bus stops just steps away. Experience the perfect blend of style, comfort, and convenience in this stunning suite. (id:59911)
Royal LePage Peaceland Realty
54 Coldwater Road
Tay, Ontario
Discover an exceptional investment opportunity with this turnkey fourplex, ideally situate on a spacious lot in Waubaushene, just moments from the picturesque Georgian Bay. Each unit had extensive interior renovations completed in 2023 including adding ensuite laundry to each unit. Each unit is individually metered for hydro, minimizing your expenses as the owner. With no shared interior common areas, your only utility expense consideration is water. This property comprises of four charming one-bedroom units, with three units currently leased at competitive rates, and one unit left vacant for a future buyer who can choose to move into the unit or rent it out at market rents. With ample parking and an expansive lot, this gem also features a modernized septic system installed in 2018. The vast lot offers exciting possibilities for potential re-zoning and building additional units - subject to Buyer doing all of their own due-diligence. Conveniently located near marinas and the scenic Tay Trail, this property offers easy access to Hwy 400 for effortless commutes to Barrie or Orillia. Furthermore, the seller offers a Vendor Take Back (VTB) option and one year of complimentary property management, making this already lucrative investment opportunity even more enticing. (id:59911)
Real Broker Ontario Ltd.
271 Forest Glen Crescent
Mount Forest, Ontario
Welcome to this lovely, move-in ready 3+1 bedroom bungalow nestled in a quiet, mature neighbourhood! Perfectly located just steps from nearby baseball diamonds, a splash pad, and a walking track—this home offers the ideal blend of community charm and everyday convenience. Inside, you’ll appreciate the bright and functional layout, featuring a cozy gas fireplace (new in Jan 2025), an updated kitchen (2016), and double-hung windows in the primary bedroom, kitchen, and living room (2009). The finished lower level provides extra space for a fourth bedroom, home office, or rec room—perfect for growing families or guests. Major updates include a metal roof with a lifetime warranty (2017), a high-efficiency furnace (2021), and Gutter Guards (2022) for low-maintenance living. With Wightman Fibre Optic internet available, you can enjoy fast, reliable service for work or streaming. With Mature trees the back yard has more than enough space for the whole family to enjoy. Just under an hour to Waterloo, Guelph & Orangeville this home offers small town living benefits while still being close enough to all amenities. If you are looking for a small town atmosphere, friendly people, and a lot of opportunity, then Mount Forest is the right place to call home. This well-maintained home is a must-see—don’t miss your chance to settle into a peaceful and family-friendly neighbourhood! (id:59911)
RE/MAX Icon Realty
387 King St E/s E Unit# B123
Kitchener, Ontario
Turnkey Vietnamese snack food business in prime downtown Kitchener! Located in a modern, high-traffic commercial building with excellent visibility, just steps from LRT and transit. Features a fully equipped kitchen, stylish interior, strong customer base, and retail parking. Ideal for entrepreneurs looking to grow or launch in a thriving, high-demand area. Great potential for delivery and catering expansion. (id:59911)
Coldwell Banker Peter Benninger Realty
59 Del Francesco Way
Vaughan, Ontario
Beautiful 2 Bedroom Walk-Out Basement Apartment with Private Backyard and Seasonal Pond View. All Utilities Included, including WIFI! Discover comfort, convenience, and natural beauty in this spacious 2-bedroom, 1-bathroom basement apartment located in a quiet, safe, and family-friendly community. This bright and inviting unit features a private walk-out entrance leading to a stunning, fully enclosed backyard that backs onto a peaceful pond - perfect for relaxing or entertaining outdoors. Inside, you'll enjoy plenty of natural sunlight, a modern kitchen with granite countertops, new stainless steel appliances, artisanal vinyl flooring, and the added convenience of in-suite laundry. Additional features include: All utilities and high-speed internet included, one dedicated driveway parking spot. Close to Vaughan Mills, supermarkets, restaurants, and top-rated schools. Located in a serene, highly desirable neighbourhood. Perfect for professionals, couples, or a small family seeking a well-appointed and tranquil living space. Approximately 600 sqft. **No smoking, vaping or pets**. (id:59911)
Exp Realty
51 Sasco Way
Essa, Ontario
Priced to Sell!! Four Bedrooms and 4 bathrooms detached family home in Angus! Very well designed, spacious open concept and layout. Excellent kitchen layout featuring an oversized breakfast bar facing park, stainless steel appliances and gas range. The Main Level Features higher than 9ft Ceilings, Upgraded Hardwood Flooring & Oak Staircase, With A Bright Open Concept Floorplan Perfect for Living & Entertaining. On the 2nd level you will find a spacious primary & secondary bedrooms with 4-piece ensuite, w/i closet with multiple storage options The 2nd floor is rounded out with great sized bedrooms, guest room has its own private bathroom. Unfinished basement awaiting your final touches. Private backyard with no houses in the back, pleasant and open park view from the landscaped backyard. Convenient location on quiet street: close to shopping/amenities and schools. (id:59911)
RE/MAX Premier Inc.
12 Anderson Cove Trail
King, Ontario
Welcome to this stunning luxury residence nestled in one of Nobleton's most prestigious neighborhoods, where elegance meets comfort and convenience. Designed with the modern family in mind, this exquisite home offers a spacious and functional layout, ideal for both everyday living and upscale entertaining. Step inside to find a main floor office perfect for remote work or study, and a show-stopping chefs kitchen complete with built-in appliances, a large center island, and room for everyone. The kitchen flows seamlessly into the open-to-above family room, bathed in natural light from expansive windows that highlight the homes impeccable craftsmanship and contemporary design. Upstairs, you'll find four generously sized bedrooms, each with its own ensuite bathroom, offering privacy and comfort for the entire family. The fully finished basement features a second kitchen, a custom theatre room, and ample space for recreation or multi-generational living. Outdoors, enjoy your own private oasis. The professionally landscaped backyard boasts a heated pool, a charming gazebo, and a fully equipped outdoor kitchen with blackstone grille, ideal for hosting gatherings or simply unwinding with the family. Located in a vibrant, family-friendly community, this home is just steps away from Nobleton's incredible community park. Enjoy a variety of activities including a large playground, basketball courts, tennis and pickleball courts, a skate park, BMX course, and a dog park. You're also conveniently close to local bakeries, restaurants, grocery stores, and all the essential amenities that make daily life a breeze. This exceptional property is more than just a home its a lifestyle. Don't miss your opportunity to live in one of Nobleton's most sought-after communities. (id:59911)
Royal LePage Premium One Realty
1121 Kensington Street
Innisfil, Ontario
Beautifully upgraded 3+1 bedroom detached home in Innisfil. This well-maintained property features a double garage with convenient inside access, a cozy family room with a corner fireplace, and a spacious rear deck ideal for entertaining. The primary bedroom offers a 4-piece ensuite, and the finished basement includes an additional bedroom, full bathroom, and kitchenette perfect for extended family or guests. Located close to amenities, golf, parks, schools, commuter routes, and the sparkling shores of Lake Simcoe. Easy access to Hwy. This home is move-in ready come see it for yourself! (id:59911)
Toronto Real Estate Realty Plus Inc
117 - 180 Markham Road
Toronto, Ontario
Welcome to 180 Markham Rd #117 in the heart of Markham Glen, where comfort meets convenience. This beautifully renovated and freshly painted 2-bedroom, 2-bathroom condo offers a bright, open-concept layout with generous living space and a rare full ensuite in the primary bedroom. Step outside to your oversized balcony, perfect for relaxing or entertaining.Surrounded by lush green space and located directly across from a playground, this family-friendly building features fantastic amenities including an outdoor pool, gym, and visitor parking. With TTC at your doorstep and just minutes to schools, grocery stores, and shopping, this location truly has it all. Whether you're a first-time buyer, downsizer, or investor, this move-in ready home checks every box. (id:59911)
Keller Williams Experience Realty
110 Michael Boulevard
Whitby, Ontario
Great Location! Welcome To Your Dream Home! This Stunning Property Has Been Completely New Renovated Modern Comfort And Style In A Quiet Neighborhood. 3+2 bedroom, 4-bathroom detached home with a Double Garage and Wide Frontage on a spacious lot offering exceptional curb appeal and extra outdoor space. Brand New Kitchen and Brand New Appliances. Finished Basement with 2 bedrooms & Large Family room with Fireplace. Brand New Kitchen. Property Close To Schools, Public Transit, Shopping, Parks, Restaurants, Hwy 401, Hwy 407, Minutes Drive To Whitby Go Station & Otter Creek, The D'hillier Park Trail W/ Tons Of Walking & Biking Trails. (id:59911)
Jdl Realty Inc.
304 - 1000 The Esplanade N
Pickering, Ontario
Welcome to 1000 The Esplanade in the heart of Pickering! This beautifully renovated 2 bed, 2 bath condo offers nearly 900 sq ft of stylish, move-in-ready living. Enjoy a bright, functional layout with the option to lease partially furnished or vacant. Located in a vibrant, walkable community steps to Pickering Town Centre, restaurants, banks, medical offices, library, parks, and GO Transit. The building offers fantastic amenities, plus one parking and locker. Available anytime. Seeking a AAA+ tenant to call this exceptional space home. 24 Hr Gated Security No Pets No Smoking ~ Utilities Included (id:59911)
RE/MAX Hallmark First Group Realty Ltd.
50 Seaton Crescent
Tillsonburg, Ontario
Absolutely Stunning! Welcome To 50 Seaton Cres Tillsonburg! This 2-Year Old, Detached Bungalow Has 9-ft Ceiling, Well-Maintained, Carpet Free, W/ Lots Of Upgrades & Has Everything You Don't Want To Miss. Stunning Open Concept Layout W/ Oversized Kitchen, Quartz Counter, Stainless Steel Appliances, Backsplash & Lots Of Cabinetry. The Dining Area Is Perfectly Laid Out Between Kitchen & Living W/ Large Window & Pot Lights. The Living Area Has Lots Of Natural Light & Has Walk Out Door To The Fully Fenced Backyard With Deck. The Bedrooms Are All Oversize & The Master Bedroom Has Huge Walk In Closet & An En-suite With Large Walk In Bath. The Other 2 Rooms Are Huge Enough To Fit A King Or Queen Size Beds W/Large Windows, Common Full Washroom & Lots Of Storage Space. Bring Luxury To Life W/ Family & Friends W/ The Massive Unfinished Basement Used As Rec Room At The Moment With One Bedroom Space Perfect For Entertaining. Don't Miss This All-Brick Detached Bungalow In This Quiet And Newer Neighbourhood. (id:59911)
Century 21 Millennium Inc

