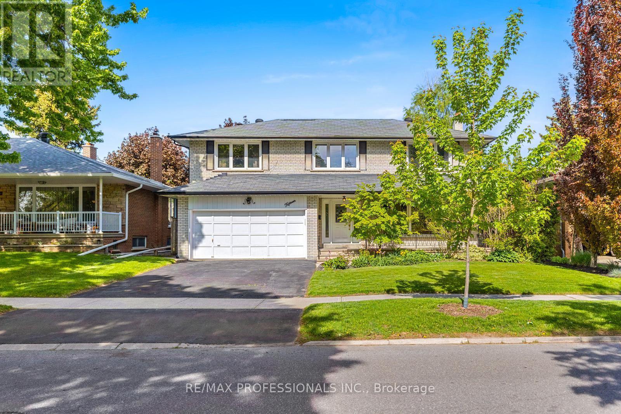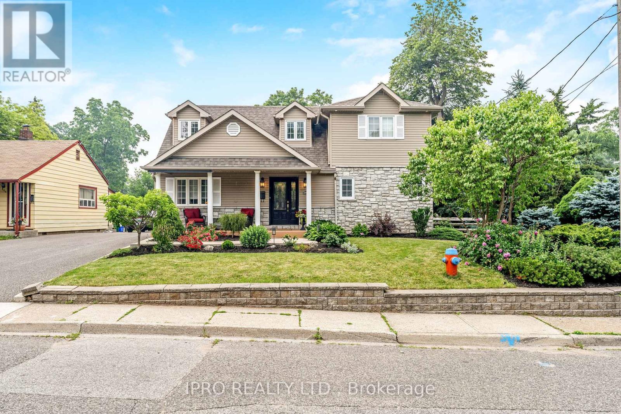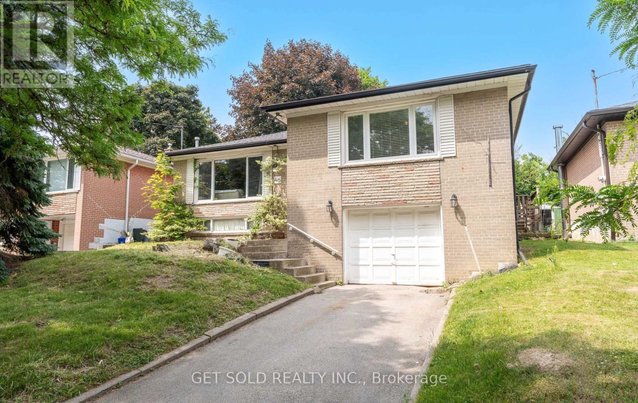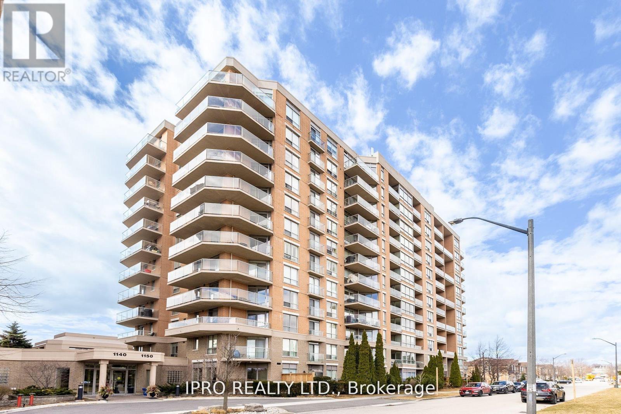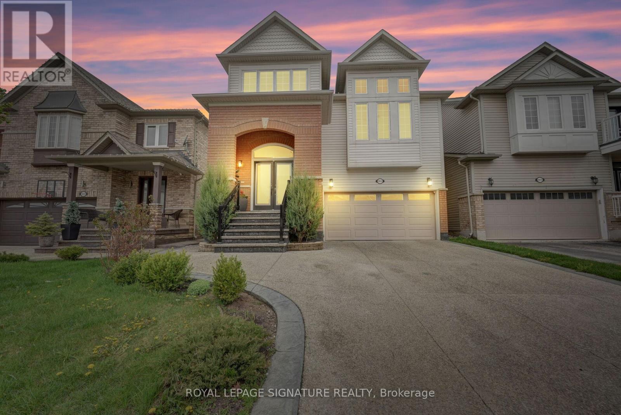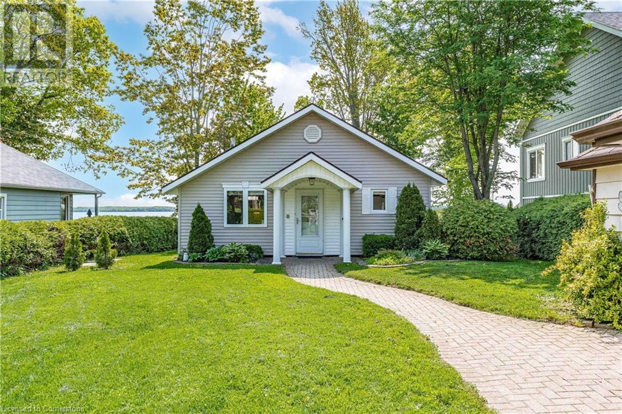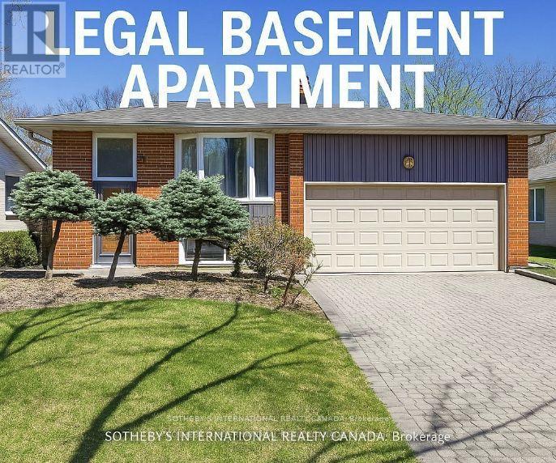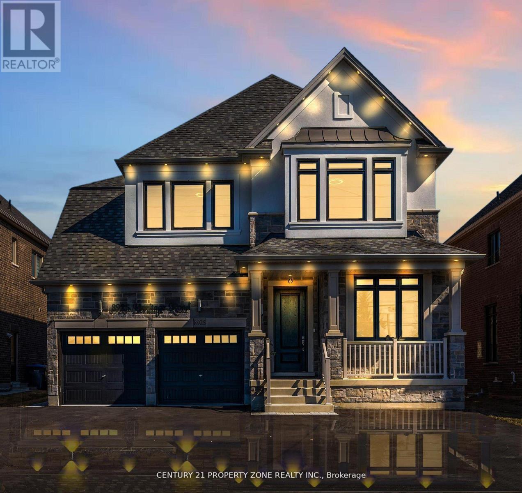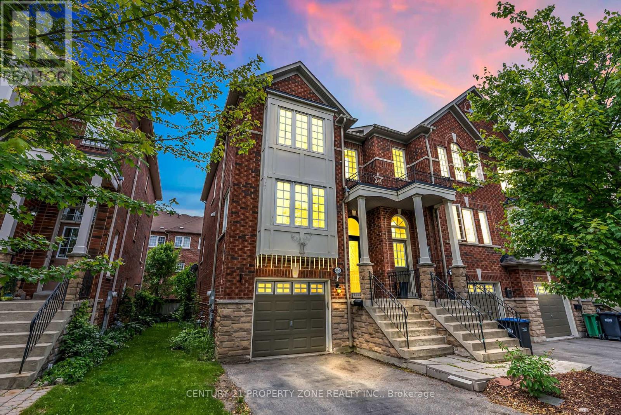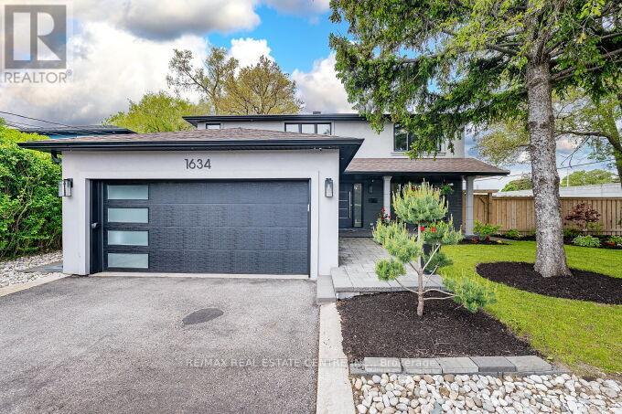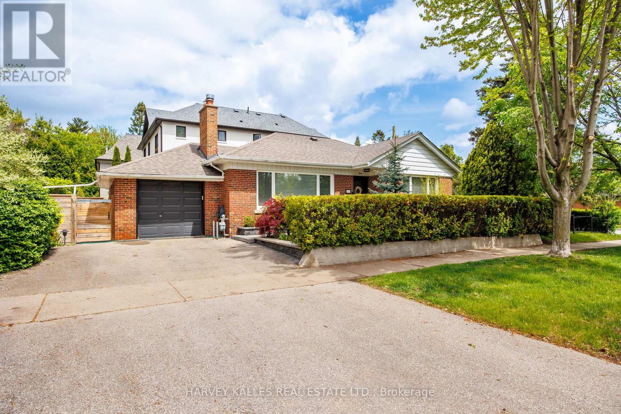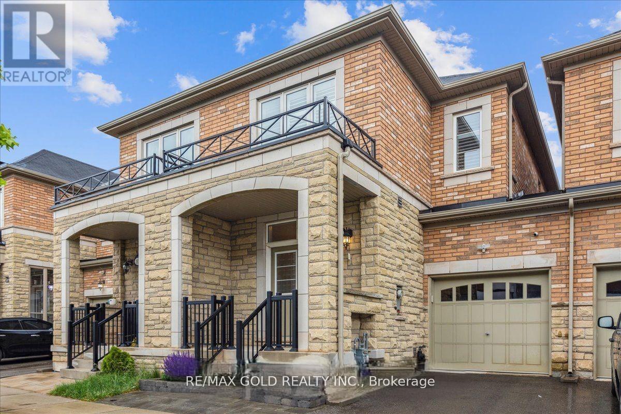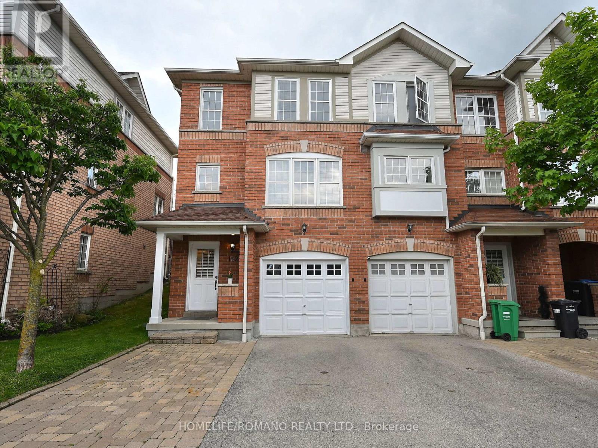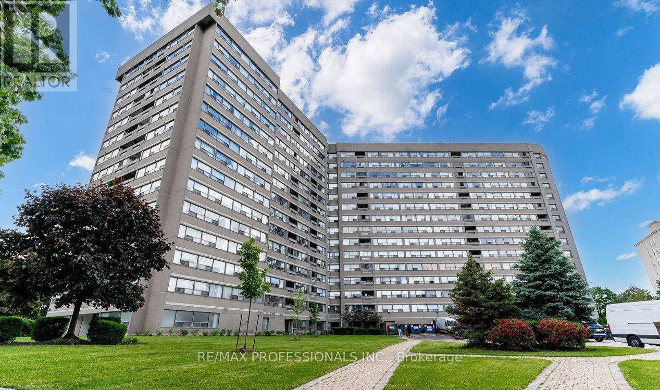117 Lent Crescent
Brampton, Ontario
This is an impeccable and well-loved 4 + 1 bedroom property nestled in the vibrant heart of Brampton (1968 Sq Ft). Set on a quiet street, this all-brick detached home offers a wonderful combination of elegance and comfort. Separate Entrance to Basement Easily Added. Grand family room with high ceilings and cozy gas fireplace, a modern kitchen serving as the heart of the home, a skylight that brightens the 2nd level and filters through to the main floor, a Spacious Primary Bdrm W/ 4 Pce Ensuite & Walk In Closet, and a 4th Bdrm Featuring A 2 Pce Ensuite. The upgraded kitchen features sleek quartz countertops, gorgeous cabinetry, marble flooring, newer appliances, and a central island for added functionality. Renovated Bathrooms Up and Down. Enjoy family gatherings in the adjoining dining area and embrace the natural light flowing through the numerous windows with a direct walk-out to a large backyard space that has been designed for relaxation and family memories. Large finished basement with bedroom, washroom and tons of storage space (easy to put in a side entrance door if you wish!). Main floor laundry for convenience with Direct Access to the Garage, California shutters, mahogany hardwood floors on main floor, landscaped backyard with flagstone patio. Coveted Fletchers West neighbourhood offers easy access to parks, shopping, and public transportation, making it an ideal choice for those seeking a comfortable and well-connected community. (id:59911)
Right At Home Realty
Ph01 - 155 Hillcrest Avenue
Mississauga, Ontario
Bright and spacious two bedroom plus den condo in the heart of Mississauga. Located just steps from Cooksville GO Station and public transit, with a quick 20 minute train ride to Union Station a commuters dream. This unit features stainless steel appliances, ensuite laundry, and a versatile solarium with glass doors that can be used as a home office or extra living space. Includes one parking space and one locker. Enjoy convenient access to the QEW, Highway403, and 401, and just minutes from Square One Shopping Centre, top rated schools, Trillium Hospital, and a variety of shops and restaurants. A fantastic place to call home in a prime location. (id:59911)
Royal LePage Signature Realty
6 Stonegate Drive
Brampton, Ontario
Exceptional 4+1 bedroom home with two kitchens, stunning butlers pantry, two laundry rooms & 2 private decks. Perfect for multi-generational living or entertaining. Unique layout offers incredible versatility. A must see in the family friendly community of Snelgrove. (id:59911)
Exit Realty Hare (Peel)
2 - 3523 Lake Shore Boulevard W
Toronto, Ontario
Bright & Fully Renovated 3-Bedroom Apartment in the Heart of Long Branch! Welcome to your new home! This beautifully updated, spacious apartment offers approximately 1,200 sq. ft. of modern living. Perfectly located with easy access to transit TTC, GO Train, and major highways getting around the city is a breeze. 3 generously sized bedrooms with ample natural light. Modern kitchen with sleek quartz countertops, undermount sink, and dishwasher. Stylish LED pot lights throughout the living areas, 4-piece bathroom featuring a full-size tub and in-suite laundry for ultimate convenience.1 parking spot included. Located in vibrant Long Branch, you're just minutes from the lake, parks, shops, and trendy cafes. Ideal for professionals, families, or anyone seeking a modern, move-in-ready space in a prime location. (id:59911)
Royal LePage Porritt Real Estate
407 - 4025 Kilmer Drive
Burlington, Ontario
Boutique Style Living in a Highly Sought After Penthouse. Discover the Charm of this Boutique-Style 4-Storey Condo Complex, Nestled in the Sought-After Tansley Neighbourhood of Burlington. This Spacious Top-Floor Penthouse, Offers an Open-Concept Floor Plan with Soaring 12-Foot Vaulted Ceilings, Creating an Airy and Inviting Atmosphere, That's Perfect for Both Relaxing and Entertaining! Boasting a Gourmet Kitchen Equipped with Quartz Countertops, Stainless Steel Appliances, and A Large Breakfast Bar, Perfect for Culinary Enthusiasts, A Private Serene West Facing Balcony, 10' x 5'9", Overlooking the Courtyard with Mature Pine Trees, Ideal for Relaxation or Hosting BBQs (Permitted). A Spacious and Bright, Primary Bedroom Which Comfortably Fits a King-Sized Bed. A Second Bedroom Which Features a Walk-in Closet, is Perfect for Guests, a Home Office, or Both! An In-suite Laundry, Underground Parking, and a Separate Storage Locker Provide Convenience and Ample Storage Space. The Furnace and Air Conditioning Unit Was Replaced in 2019, Ensuring Comfort Year-Round. Benefit From the Lowest Maintenance Fees in the Area, Covering Common Elements, Building Insurance, Ample Visitor Parking, Water, Exterior Window Cleaning and Landscaping. A Well-Run Complex with a Strong Sense of Community. Residents Enjoy Easy Access to Public Transit, Shopping, Dining, Parks, Playgrounds, and Trails. Major Highways are Just Minutes Away, Making Commuting a Breeze. A Rare Opportunity for Boutique Condo Living with The Space, Comfort and Convenience You've Been Searching For. Whether You Are a First-Time Buyer Seeking an Affordable Entry into the Market, a Downsizer Looking for a Low-Maintenance Lifestyle, or An Investor Seeking a Property with Strong Rental Potential, This Penthouse Suits a Variety of Needs. Don't Miss the Opportunity to Own This Exceptional Penthouse in One of Burlington's Most Desirable Locations. (id:59911)
Royal LePage Real Estate Services Ltd.
43 Brenda Boulevard
Orangeville, Ontario
Welcome to 43 Brenda Boulevard - a distinctive five-level sidesplit located in the sought-after west end of Orangeville. Situated on an expansive 0.20-acre lot backing onto serene green space, this exceptional property offers a rare blend of privacy, nature, and in-town convenience. The backyard is truly one-of-a-kind; peaceful & private. Complete with a meandering creek, charming bridge, landscaped grounds, and regular visits from local wildlife, its the perfect setting to relax and unwind. Inside, the home boasts four fully finished levels with modern updates throughout. The main level features a spacious kitchen equipped with a stunning center island, granite countertops, ample cabinetry, pot lights, and stainless steel appliances. Adjacent is the open-concept living and dining area, ideal for entertaining with family and friends. Upstairs, you'll find three generously sized bedrooms providing space for the entire family. All equipped with hardwood floors and large windows that fill the rooms with natural light. The lower level offers a cozy family room with a wood-burning fireplace and direct access to the backyard deck. This level also provides convenient access to the single-car garage. The finished basement is designed as a self-contained walkout apartment, complete with a full kitchen, spacious living area, large bedroom, and a three-piece bathroom. With ample natural light and a separate entrance, its an ideal in-law suite or potential income-generating unit. This is a rare opportunity to own a home that combines functional living space with a unique outdoor experience - all in a desirable neighborhood. With its versatile layout and stunning lot, 43 Brenda Boulevard is more than just a house, its a place to call home. (id:59911)
RE/MAX Real Estate Centre Inc.
2 - 76 Nelson Street W
Brampton, Ontario
Step into this thoughtfully renovated 1-bedroom apartment, offering a bright and inviting living space in one of the city's most desirable mature neighbourhoods. Freshly painted and featuring brand-new laminate flooring throughout, this residence blends comfort with modern updates. Located within walking distance to GO Transit, Gage Park, the Rose Theatre, local dining, shops, and schools, it offers the perfect balance of urban convenience and neighbourhood charm. This unit includes a well-appointed 4-piece bathroom and essential appliances. Rent covers heat, hydro, water, and one surface parking spot, providing exceptional value in the heart of downtown. (id:59911)
Royal LePage Terrequity Realty
15 Warrender Avenue
Toronto, Ontario
Step into timeless elegance in this beautifully maintained 4-bedroom home, nestled in the prestigious Princess-Rosethorn community. Set on a lush 55 x 125 ft lot, the professionally landscaped backyard is a private oasis featuring a sparkling inground pool, a spacious entertaining deck and a retractable awning the perfect setting for summer gatherings and outdoor living. Inside, this classic 2-storey residence offers generous principal rooms, including a formal living and dining area with expansive windows and rich hardwood flooring. The bright, eat-in kitchen is both stylish and functional, complete with quartz countertops, a sleek backsplash, stainless steel appliances and a walk-out to the backyard retreat. A cozy family room with fireplace and beautiful bay window overlooking the backyard, convenient main-floor laundry and a powder room complete the main level. Upstairs, you'll find a spacious primary suite with a walk-in closet and private ensuite, along with three additional generous-sized bedrooms. The fully finished basement provides even more living space with a large rec room with woodburning fireplace, 5th bedroom, a 3-piece bath & ample storage providing plenty of room to relax or entertain. Ideally located near top-ranked schools, beautiful parks, shopping, transit, the airport and downtown Toronto, this is a rare opportunity to own a true forever home in one of Etobicoke's most sought-after neighbourhoods. (id:59911)
RE/MAX Professionals Inc.
28 Serenity Lane
Brampton, Ontario
Welcome to your dream home in Brampton! Perfectly situated just steps from Highway 410, this beautifully upgraded residence offers the ideal blend of comfort, convenience, and exceptional outdoor space. Set on an expansive 8,309.54 sq ft irregular shaped lot, the property features a backyard oasis complete with a large shed for storage and a charming gazeboperfect for outdoor entertaining or relaxing evenings. The impressive driveway accommodates up to 6 vehicles, providing ample parking for family and guests. Inside, you'll find thoughtful upgrades throughout, including an upstairs laundry for added convenience. The finished basement boasts two spacious bedrooms, offering flexible options for extended family, guests, or a home office. Dont miss this rare opportunity to own a meticulously maintained home. (id:59911)
Exp Realty
Main - 641 Etheridge Avenue E
Milton, Ontario
Welcome to your dream home in the highly sought-after 16 Mile Creek Community of Milton! This newly built (2023) masterpiece by Primont Homes offers a perfect blend of luxury, comfort, and functionality. Situated on a prime lot, this 4-bedroom, 4-bathroom residence . 20MM stone countertops, extended 42 upper cabinets, and a double stainless-steel under-mount sink and Stainless Steel Modern appliances. The smooth ceiling and upgraded stylish backsplash add to the kitchen's modern appeal, making it both functional and visually stunning, Upgraded Zebra Blinds in all windows. Upgraded lighting fixtures, an elegant oak staircase, and contemporary railings that add a touch of modern charm. Parking is never an issue with a spacious double garage featuring insulated doors. Enjoy easy access to major highways, shopping centers, and community amenities, offering the perfect blend of urban convenience and suburban tranquility, 15 minutes to Ridgeway Plaza, Mississauga, 10 minutes to Oakville. Book your private showing today and envision your home here. (id:59911)
Century 21 Innovative Realty Inc.
5 Meltwater Crescent
Brampton, Ontario
2976 Sq. Ft. Stunning Detached House Plus 1186 Sq. Ft. Basement As Per MPAC. Total Finished Area 4163 Sq. Ft. Come & Check Out This Newly Painted, Fully Detached Luxurious Home. LEGAL BASEMENT APARTMENT With Occupancy Permit And Sep Entrance (Tenanted To A Small Family At $2203/Month Plus 35% Utilities). Main Floor Offers Sep Family Room With Gas Fireplace. Combined Living & Dining Room. Beautiful Hardwood Floor Throughout The Main Floor And Upstairs Hallway And Den. Fully Upgraded Kitchen With S/S Appliances, Beautiful Granite Countertop And Central Island. Main Floor Offers Spacious Den/Home Office. 2nd Floor Comes With 4 Bedrooms & 3 Full Washrooms Plus Den Area And Laundry Room!! Master Bedroom With 5Pc Ensuite, Brand New Standing Shower & Walk-in Custom Closet. Total 3 Beautiful Custom Closets. Pot Lights Inside and Outside! Fully Landscaped Front Yard With Perennial Plants. Dream Backyard To Enjoy! Open School Ground At The Rear! Legal Basement Apartment Offers 3 Bedrooms,1 Full Washroom, Great Room and Kitchen. Separate Laundry In The Basement. Don't Miss This Opportunity! *** Offers Anytime *** (id:59911)
Homelife/miracle Realty Ltd
88 Goldcrest Road
Brampton, Ontario
Welcome to a home that perfectly blends comfort, space, and thoughtful design. This immaculately cared-for 4-level backsplit semi-detached offers exceptional living in one of the areas most desirable neighborhoods ideal for families or professionals seeking both charm and practicality. Step into a bright, open-concept living and dining space filled with natural light from the large front window, creating a warm and inviting atmosphere from the moment you arrive. The spacious eat-in kitchen is designed for everyday ease and connection, featuring an intuitive layout and ample room for shared meals and conversation. With four generously sized bedrooms, all with beautiful hardwood flooring and large closets, this home provides plenty of room for rest, privacy, and productivity. No carpet any where just clean lines and timeless appeal throughout. The finished lower level offers a cozy and versatile recreation area perfect for a home office, media space, or family gatherings. Outside, the large lot and ample parking add to the comfort and convenience of this rare leasing opportunity. This is more than just a rental its a place you'll be proud to call home. (id:59911)
Homelife/miracle Realty Ltd
Basement - 17 Eighth Street
Toronto, Ontario
Welcome to 17 Eighth Street in South Etobicoke's vibrant New Toronto neighbourhood! Be the first to live in this beautifully renovated, brand new 1-bedroom, 1-bathroom basement apartment. Featuring high ceilings, brand new appliances, and private ensuite laundry for your convenience. Enjoy a prime location just 15 minutes from downtown Toronto, a short stroll to the lake, steps from Humber College, and with easy access to major highways. Street parking available. Modern comfort meets unbeatable location - don't miss your chance to call this home! (id:59911)
Real Broker Ontario Ltd.
1854 - 25 Viking Lane
Toronto, Ontario
Welcome to Nuvo 2 at Essex Park by Tridel - where comfort meets convenience in a beautifully appointed suite. This spacious 2-bedroom + den layout offers incredible flexibility, with double doors on the den making it the perfect option for a home office or even a third bedroom. Enjoy breathtaking, unobstructed views of the lake and Toronto skyline from your open-concept living space, perfect for everyday living and entertaining.The modern kitchen is equipped with granite countertops, a breakfast bar, and plenty of storage. Located just steps to the subway and moments from major highways, commuting is a breeze whether you're heading downtown or out of the city. Residents enjoy premium amenities including a 24-hour concierge, indoor pool, sauna, gym, party room, and more. A rare opportunity to own in a well-managed, sought-after Tridel community. (id:59911)
Rare Real Estate
1093 Meredith Avenue
Mississauga, Ontario
Pets OK! Available NOW! Steps to Waterfront, Trails, Beach, Golf Course! Clean & Spacious Detached Bungalow 2 Bedroom + 2 Parking Spots in Lakeview! 15 Minutes to Downtown! 3 Minutes to Long Branch Go Station! 5 Minutes to Port Credit! Ensuite Laundry! Shed for Storage! (id:59911)
RE/MAX Real Estate Centre Inc.
12 - 2880 Keele Street
Toronto, Ontario
Brand New Top Down Renovated Bachelor Unit. Designer Finishes Throughout With Brand New Stainless Steel Appliances Including a Fridge, Stove, Vent Hood, Hardwood Floors, New Kitchen Counters And Cabinets, Modern Fixtures and Hardware. No Detail Overlooked. (id:59911)
Bosley Real Estate Ltd.
902 - 55 Speers Road
Oakville, Ontario
Luxury Living At Rain and Senses Community, Enjoy 24Hrs Concierge, Walk to Adjacent Shopping Plaza And Restaurants Or Stroll In Lively Kerr Village And Take In It Good Vibes, Near Public Transit and Go Station/Access To 401/407/QEW/Inclusions: SS Appliances, Granite Counters, Hardwood Throughout, In-suite Laundry, Bathroom Near Bedroom, Window Coverings,2 SIDE BY SIDE PARKING SPOTS And 1 Locker on same level, All Amenities, Lease Includes Heat, Tenant Pays For Hydro And Water. Measurements are Approximate. Photos prior to tenant moving in. (id:59911)
RE/MAX Ultimate Realty Inc.
86 Humberstone Crescent
Brampton, Ontario
A True Showstopper! Over $150,000 spent on amazing upgrades - this beautifully upgraded 4+2 bedroom detached home offers luxury living and exceptional income potential, with approximately 2,400 sq. ft. above grade and a LEGAL BASEMENT (TWO-UNIT DWELLING) with a separate entrance. Step into a home that boasts a modern open-concept layout, no carpet throughout, and stylish touches including California shutters, designer accent walls, pot lights, new chandeliers, and a cozy gas fireplace. The upgraded powder room adds a touch of elegance and convenience for guests. The Executive Kitchen features new quartz countertops, a central island, and top-tier stainless steel appliances - perfect for family meals or entertaining. A sunken mudroom with a closet provides smart storage solutions and keeps things tidy. Retreat to the primary bedroom oasis showcasing a 10-ft coffered ceiling, huge walk-in closet, and a luxurious 4-piece ensuite. All bedrooms are spacious and filled with natural light. Additional features include a central vacuum, second-floor laundry, and a separate laundry in the basement. The LEGAL BASEMENT UNIT includes 2 bedrooms, a full kitchen, a full bathroom, separate laundry, and a large rec room with a walk-in closet that can serve as a third bedroom or storage space - ideal for rental income or extended family. Freshly painted and meticulously maintained inside and out, this home blends style, comfort, and functionality in a prime family-friendly location. (id:59911)
RE/MAX Gold Realty Inc.
104 Charles Street
Halton Hills, Ontario
Quiet pretty Park Area! This lovely home is walking distance to beautiful downtown Georgetown's Farmers Market, library, restaurants and shops. Open and welcoming, this home is perfect for entertaining, with a spacious living/dining/kitchen with hardwood floor, walk out to a large deck with hot tub (as is). Main floor primary bedroom with ensuite bath and walk in closet. The second floor family room is a great place to hang out, watch movies, or as a teen area. Two excellent sized bedrooms and a four piece bathroom complete the upstairs area. The partial basement is finished with a room suited for crafts/yoga/etc., laundry and a three piece bathroom. The landscaping is beautiful, full of perennials, and private with trees along the corner lot perimeter, serviced by a sprinkler system. Custom attractive detached double car garage set back from the house offers shelter for cars, toys, or a great space to potter. Recent upgrades include Furnace 2022, air conditioner 2024, tankless water heater 2023, sump pump 2024. It's all updated mechanically! There are other upgrades like leaf guard gutters, garburator, and more! (id:59911)
Ipro Realty Ltd.
40 Bankfield Drive
Toronto, Ontario
Welcome to 40 Bankfield Drive. This charming bungalow is the perfect canvas for those looking to add their personal touch. Inside, you'll find a living room filled with natural light. The dining room features a walk-out to a spacious deck, ideal for entertaining or enjoying some quiet time outdoors. Three comfortable bedrooms, a full bathroom and the kitchen complete the carpet-free main floor. A finished basement with 3 piece washroom and access to the garage adds convenience and security. Close to shopping, transit, schools and the Humber river trail. (id:59911)
Get Sold Realty Inc.
503 - 1150 Parkwest Place
Mississauga, Ontario
SUPER LOCATION!!! Perfect And Safe For All Ages. Stunning West Facing, Bright & Spacious, 1+1 Condo At Trendy Village Terraces. Open Concept Suite With Breakfast Bar. Plenty Of Storage. Huge Den Could Be Used As 2nd Bedroom Or Office. Primary Bedroom Features A Large W/I Closet And Great Sized Ensuite. Huge Balcony-Relax And Enjoy Sunsets And BBQ With Convenient Gas Hook. 5 Minutes Access To The QEW, 15-20 Minutes to Downtown Toronto, Close To Go Train, Transit, Community Centre, Schools, Walking Trails, Lake Ontario, Shops And Restaurants Of Port Credit. This is Well-Managed Condo Building With 24 Hours Concierge, GYM, Sauna, Party Room, Meeting Room, Game Room, Library, Car Wash. Don't Miss Your Opportunity! (id:59911)
Ipro Realty Ltd.
5 - 3040 Fifth Line W
Mississauga, Ontario
Welcome to your ideal home! This bright and spacious condo townhome offers over 1,900 square feet of beautifully designed living space, including a fully finished basement complete with a modern 3-piece bath, added in 2020. Featuring a one-car garage and an additional driveway space, convenience is at your fingertips. As you enter, youll be greeted by a bright and spacious main floor adorned with hardwood flooring, creating a warm and inviting ambiance. The updated kitchen, remodeled in 2019, featuring sleek stainless steel appliances and beautiful quartz countertops. Enjoy seamless indoor-outdoor living with a walkout to your private patio, perfect for entertaining or relaxing. Upstairs, youll find three spacious bedrooms, each offering a comfortable retreat. The luxurious primary suite boasts a large ensuite bathroom, complemented by a second bathroom that serves the additional bedrooms, both showcasing elegant updated stone countertops. This condo townhome is not only a perfect blend of style and comfort but also conveniently located close to shops and restaurants. With easy access to major highways, commuting is a breeze. Plus, the low maintenance fees make this an exceptional opportunity! Dont miss your chance to own this remarkable property. Schedule your viewing today! (id:59911)
Royal LePage Real Estate Services Ltd.
28 Showboat Crescent
Brampton, Ontario
//Beauty Of Lakeland Village// 4 Bedrooms Double Car Garage Stone Elevation Detached House Situated On Premium Pie Lot In Demanding Hwy 410 & Bovaird Area! The Home Includes Grand Double Door Main Entry & Separate Living & Family Rooms With Open To Above Family Room [17 Feet High Ceiling] Family Size Kitchen With Granite Counter-Top! Walk Out To Huge Backyard From Breakfast Area! 4 Spacious Bedrooms - The Master Bedroom Comes With A 4-Piece Ensuite & A Walk-In Closet. *Main Floor Laundry* Oversize Driveway To Accommodate 4 Cars [Total 6 Cars Parking]. Interlock On The Front And The Railing! Loaded With Pot Lights! Minutes From Heart Lake Conservation Area & Golf Course Lakelands & Esker Lake, Mosswood Park! Close To Shopping Amenities & Highway 410 Yet Location Of House Is Serene & Offers Peace And Comfort. Shows 10/10* (id:59911)
RE/MAX Realty Services Inc.
31 Dolomite Drive
Brampton, Ontario
Individuals / Couples/Groups Are Most Welcome!! Brand New Never Lived In. This is a one-bedroom with large windows, a walk-in or sliding door closet, and an attached personal and private washroom option in a 6-bedroom 3860 square foot house. Blinds are pre-installed. High-Speed Internet, Security Cameras on All Entry and Exits & Hot Water Tank Rental are Complimentary. Actual Prorated Utilities Cost to be Paid Monthly. Garage Parking and /or Driveway Parking are available separately for an additional cost. Separate Entrance From the Side of The Property. Full Furnished Bedroom (with Bed, Mattress, Study /Office Chair -Table, TV, Fan & Other Essentials) Option Available At An Additional Monthly Cost - Hassle-free Living (id:59911)
RE/MAX Gold Realty Inc.
802 - 65 Annie Craig Drive
Toronto, Ontario
** One Parking & One Locker Included ** Gorgeous lake view condo unit(One Bdrm & One Bathrm) at Vita Two On The Lake By Mattamy located at most sought-after area of Etobicoke - Mimico. This stunning condo offers the perfect blend of functionality and location. The spacious, functional layout maximizes every inch of space, creating a comfortable and welcoming atmosphere. Large windows flood the interior with natural light. Boasting a generous bedroom, you'll have plenty of room to relax and unwind, while the lake view provides a serene backdrop to your living space. Located just a short walk to the lakeside, you will have easy access to picturesque waterfront walks and activities. Close to the TTC, shopping malls, and beautiful parks. Whether you're strolling along the lakeshore or enjoying nearby cafes and shops, everything you need is within reach. (id:59911)
Highland Realty
1053 Eager Road
Milton, Ontario
Welcome to your dream home in Milton! This 4-bedroom gem boasts $200K+ in renovations, including a fully remodeled kitchen with DEKTON countertops, custom cabinets, and high-end appliances. Enjoy 10 ft ceilings, a 20 ft+ family room, and new floors throughout. The fully finished basement offers a separate entrance and rental income potential. With a new roof, driveway, and 200 amp panel, this home is a true masterpiece! Schedule a viewing today and experience luxury living at its finest! (id:59911)
Royal LePage Signature Realty
2703 Lakeside Drive
Severn, Ontario
Nestled on the tranquil western shores of Lake Couchiching in the highly sought-after community of Cumberland Beach, this stunning lakefront property offers a rare opportunity to own a piece of waterfront paradise. Positioned on a slightly irregular, mature lot measuring 50.15' x 146.94',this lovingly maintained 2-bdrm, 1.5-bath home is being offered for sale for the first time in over 3 decades - just the 2nd time in its history.Built in '43, this residence blends timeless charm w/ functional living. An interlock walkway leads to a covered front portico, welcoming you into a bright and airy front foyer. The open-concept kitchen & dinette area incl a fridge, stove, & stackable washer & dryer, making it an efficient space for everyday living. A formal dining rm w/ custom built-ins & a bay window overlooks the side yard & offers glimpses of the lake. Step into the expansive 24.4' x 13' family rm - an entertainers dream - boasting various lake-facing windows, a cozy gas FP, & sliding doors opening to a composite deck where the view will take your breath away. The primary bdrm feat 2 storage closets & ensuite privileges leading to a 3-pc bath w/ a stand-up shower. The 2nd bdrm offers versatility, while the 2-pc powder room is conveniently located off the dining area. The property includes a detached 1-car grg w/ an attached workshop/shed, surfaced parking for one additional vehicle, and a recently updated 18.8' x 9'boathouse (foundation improvements), with a bonus ramp leading to an upper deck with updated railings - offering stunning elevated vistas of the lake and surrounding area. A removable dock is included in the sale. The sandy-bottom shoreline is ideal for swimming. Property connected to municipal water & sewer. Cumberland Beach is a family-friendly lakeside community just minutes from Orillia, offering easy access to Hwy 11,Casino Rama, marinas, schools, shopping, & all-season outdoor recreation. Enjoy peaceful living with big-city conveniences close by. (id:59911)
Royal LePage State Realty
942 Fletcher Valley Crescent
Mississauga, Ontario
A rare opportunity to own a Detached Home with a Legal Basement Apartment. Charm, functionality, and unbeatable location in Mississauga's most desirable prestigious and serene Rattray Marsh neighbourhood. Situated on a generous-sized lot, this property offers a perfect blend of privacy, space, and income . 3 bedrooms with 3 bedroom Legal Basement apartment currently rented with AAA tenant, located on a quiet child-friendly street. Hardwood floor throughout the whole house. The kitchen with granite counters, stainless steel appliances, and a breakfast area, 2 laundries .front and back water irrigation system, stone interlock patio and driveway backyard is ideal for relaxing or entertaining, with mature trees and ample outdoor space. providing excellent income potential or in-law suite flexibility. Just a minutes walk to the lake and scenic Rattray Marsh trails. (id:59911)
Sotheby's International Realty Canada
612 - 556 Marlee Avenue
Toronto, Ontario
Welcome to modern living at its finest! This bright and spacious 1 Bedroom plus Den offers a functional open concept layout, perfect for professionals or couples. Enjoy a sleek modern kitchen with Full size stainless steel appliances, quartz countertops. $$ UPGRADES throughout the unit. The versatile den is ideal for a home office or guest space. Floor-to-ceiling windows fill the unit with natural light, a private balcony. Conveniently located steps from Lawrence West Subway, Yorkdale Mall, Lawrence Square, restaurants, and easy access to major highways. Amenities include a fitness gym, party room, 24hr concierge and more. Parking can be provided at extra cost. Don't miss this amazing opportunity! PARKING INCLUDED!!! (id:59911)
Orion Realty Corporation
4702 - 38 Annie Craig Drive
Toronto, Ontario
Welcome to Waters Edge at the Cove - a stunning spacious 2 bedroom sub-penthouse suite offering 1190 sq. ft. of luxury living with breathtaking, unobstructed views of Lake Ontario and downtown Toronto.This South-East corner unit boasts a full wrap-around balcony, accessible from the living room, kitchen and both bedrooms perfect for soaking in the sunrise, entertaining, or simply enjoying the sweeping panoramic lake and city skyline views.Inside, the suite features Kitchen with breakfast area along with breakfast bar with Quartz counters, S/S appliances. Soaring 9-ft ceilings and floor-to-ceiling windows that flood the space with natural light. Located in one of Toronto;s most desirable waterfront communities, this is a rare opportunity to enjoy elevated living in a vibrant and scenic neighbourhood.Dont miss your chance to view this showstopper (id:59911)
RE/MAX Real Estate Centre Inc.
6 - 5700 Tosca Drive W
Mississauga, Ontario
Welcome to this bright and beautifully maintained townhouse in the heart of Churchill Meadows, offering nearly 2,100 sq ft of comfortable living space. Designed for comfort and functionality, this home is perfect for families looking for space, style, and convenience. Features: 4 spacious bedrooms & 4 bathrooms; Bright, open-concept layout with tons of natural light; Freshly painted throughout; Hardwood floors in main living areas; Brand new carpet in all bedrooms; Dining room with walk-out to private balcony with Patio; Modron kitchen with breakfast bar, large window; Wood Staircase; Walk-Out To The Backyard. Bright, open-concept layout with tons of natural light. Easy access to Highway 403,407 & 401, commuter-friendly. Located in a family-friendly neighborhood, close to top-rated schools, parks, shopping, and public transit. See the full home tour in the virtual tour link! Don't miss your chance to call this beautiful home yours! (id:59911)
Sotheby's International Realty Canada
8925 Heritage Road
Brampton, Ontario
Welcome to this stunning, one-year-old luxury home on a premium lot on Heritage Rd in the desirable Bram West area. Enjoy the rare blend of city living & countryside tranquility with an unobstructed green view. Conveniently located with easy access to Hwy 401/407, Vaastu Friendly this home offers both serenity & accessibility. This home features 5 spacious bedrms on the upper floor, 4 bedrooms in a newly finished legal basement, and a main-floor office. The custom 8-foot high English door opens to a grand entrance with 10-foot ceilings and 8-foot doors . The home is beautifully illuminated with legal pot lights inside and out, along with high-end light fixtures that highlight the modern design. Rich hardwood floors and large windows enhance the homes open, bright feel. The main floor includes separate living & family rooms with accent walls. The chef-inspired kitchen boasts a massive center island, extended cabinetry, high-end Jenn air built-in appliances, and sleek quartz countertops. Custom French doors open to the expansive backyard, perfect for outdoor living and entertaining. Upstairs you'll find 5 bedrooms and 3 washrooms, all with high ceilings and ample closet space. The master bedroom is a true retreat, with two walk-in closets and large windows overlooking the serene green view. Two additional bedrooms offer stunning views of the surrounding nature. The brand-new, legally finished basement is a standout feature, offering two separate 2-bedroomunits, ideal for extended family or rental income. Each unit includes a custom kitchen with quartz countertops, high-end appliances, & modern finishes. The luxurious bathrooms feature glass showers, accent walls, custom vanities, & premium faucets. With plenty of windows, designer feature walls, and a separate side entry, the basement offers private, functional living spaces This luxury home offers over 5,000 sq. ft. of living space, combining luxury with convenience. Don't miss out on this incredible opportunity! (id:59911)
Century 21 Property Zone Realty Inc.
407 - 58 Marine Parade Drive
Toronto, Ontario
Welcome to 58 Marine Parade - the Explorer at Waterview Condos built by Monarch in Etobicoke's Park Lawn neighbourhood. This unit is thoughtfully laid out with a full size den, featuring french doors for complete workspace privacy! The unit has been freshly painted, cleaned and ready for the next resident. You'll find great cabinet and counter space here, an additional pantry, and an eat-up bar area. The living area and primary bedroom both feature walk out patio doors to the balcony overlooking the south east skyline of Toronto's waterfront! The building itself is loaded with a great amenities package including full time concierge services, gym, indoor pool, party and meeting rooms, and fiber internet in the building. The location is prime for highway access, public transit, grocery, restaurants, bars, and everything else you'd want while living very close to Toronto's downtown (id:59911)
RE/MAX Professionals Inc.
45 1-Mcmurchy Avenue N
Brampton, Ontario
Welcome to this bright, spacious, and freshly painted 3-bedroom, 3-bathroom freehold corner townhome with no POTL or monthly maintenance fees! Nestled in a highly desirable area of Downtown Brampton, this move-in-ready home features a smart and functional layout, perfect for families, first-time buyers, or investors. Enjoy a modern kitchen with granite countertops, open-concept living and dining with laminate flooring throughout, and a large primary bedroom complete with a private ensuite. The walk-out finished basement offers endless potential ideal for creating a future in-law suite for extended family or extra rental income. Located just minutes from GO/VIA Rail station, and close to shopping centres, top-rated schools, parks, hospitals, highways, and all essential amenities. (id:59911)
Century 21 Property Zone Realty Inc.
603 - 155 Legion Road N
Toronto, Ontario
Bright and spacious corner unit rarely offered for lease! Split bedroom functional layout with primary bedroom en-suite and WIC. Laminate flooring, separate dinning area, breakfast bar, S/S appliances, granite countertop. Plenty of storage space, locker and parking included in rent. Water, Heat, CAC included! Walk to the lake, restaurants, shops and parks. Minutes to Downtown and the Airport. Exceptional value! (id:59911)
RE/MAX Hallmark Realty Ltd.
1501 - 4065 Confederation Parkway
Mississauga, Ontario
**One Parking & One Locker Included ** Gorgeous One Bedroom + Den Condo In Square One District * A Spectacular View Of The City. Bright Open Concept Layout, Laminate Flooring, Quartz Counter Top, Stainless Steel Appliances, Ensuite Laundry * Extended Balcony (Living + Bedroom). Walking Distance To Square One Mall, Celebration Square, Ymca, Sheridan College, Mississauga Library Etc. Steps From Mississauga Transit, Close To Square One/Cooksville Go Stations, Minutes From 403 & Qew. (id:59911)
Highland Realty
794 Aspen Terrace
Milton, Ontario
Absolutely Stunning Freehold 3 Bedroom, 3 Bathroom Townhouse in Cobban Milton area. Freshly Painted. Ideal Modern Open Concept Layout. Vinyl Flooring Throughout Main And 2nd Floors. Kitchen With Island, Modern Kitchen, Breakfast Bar, Spacious Bright Great Room And Master Bedroom With Ensuite And Walk In Closet. Access To Garage From Main Level. Close To Schools, Parks, Shops, Public/Go Transit, Hwy 401, 407 & Qew. (id:59911)
Kingsway Real Estate
3311 Fairway Road
Niagara Falls, Ontario
Welcome to this well-maintained detached backsplit in the desirable north end of Niagara Falls. This 3-bedroom, 2-bathroom home offers 1,054 sq. ft. of living space, a carport, and a concrete driveway. The main floor features a bright living room with engineered hardwood and updated windows, a fantastic functional kitchen with ample storage, and a sunlit dining area. Upstairs are three spacious bedrooms and a modern 3-piece bathroom. The lower level includes a cozy family room with a wood-burning fireplace, a 3-piece bath, a private office, and walk-up access to the carport. The finished basement offers a versatile rec room, laundry, and utility space. Outside, enjoy a landscaped, fully fenced yard with perennial gardens, a patio with gazebo, and a large shed. Recent updates include a new AC and furnace (2023). Close to schools, parks, public transit, and major highways. (id:59911)
New Era Real Estate
3016 William Cutmore Boulevard W
Oakville, Ontario
Welcome to 3016 William Cutmore Blvd, modern masterpiece built by award winning Mattamy Homes located in the prestigious Upper Joshua Creek. The homes boasts hardwood floors throughout and exquisite oak stairs adding timeless sophistication. The functional layout offers 2659 sqft of sun filled living space featuring 10 ft ceiling on main and 9 ft ceiling on upper floor. The chef's kitchen is beautifully appointed with quartz countertop and oversize quartz island and equipped with stainless steel appliances including a fridge, stove, dishwasher. The upper level is a sanctuary of relaxation. The primary bedroom is a retreat, complete with a spacious walk in closet and a spa inspired ensuite with free standing bathtub glass enclosed shower. Three additional bedrooms, all well sized, share a full bathroom, while conveniently located laundry room adds to the homes practicality. Enjoy the comfort of a modern home in a family-friendly neighbourhood, surrounded by parks, shopping, major highways, and beautiful new schools. (id:59911)
Century 21 Leading Edge Realty Inc.
3 Bordeaux Circuit
Toronto, Ontario
Prime Location! Spacious 3-Bedroom Home for Rent Well-maintained 3-bedroom, 2.5-bathroom home in a highly desirable area-close to major highways, shopping centers, schools, public transit, and more! This carpet-free home features a spacious layout, a bright kitchen with a breakfast area, and a large private yard-perfect for relaxing or entertaining.3 Car Driveway Garage (great for extra parking or storage)Private Entrance Huge Yard No Carpet Throughout Tenants pay 70% of utilities Ideal for families or professionals seeking comfort and convenience in one of the best neighborhoods. (id:59911)
Homelife/miracle Realty Ltd
103 - 2393 Bronte Road
Oakville, Ontario
Charming & Accessible 2-Bedroom Home in Sought-After West Oak Trails! Welcome to this beautifully maintained 2-bedroom, 2-bathroom townhome in one of Oakville's most desirable and family-friendly neighbourhoods. Perfect for first-time buyers, downsizers, or young families, this bright and inviting home offers both style and convenience. Freshly painted in 2025 and featuring new flooring (2025), this home shines with a spacious open-concept layout, 9-ft ceilings. This home has warmth and elegance throughout. The upgraded kitchen boasts stainless steel appliances, stone countertops, and custom cabinetry ideal for cooking and entertaining.The primary bedroom offers a private 3-piece ensuite and walk-in closet, while the second bedroom provides flexibility as a guest room, nursery, or home office. A second full bathroom adds extra convenience. Located on the ground floor, this unit includes private direct garage access and a wheelchair-friendly, no-stairs entrance, making it ideal for all life stages.Tucked in a quiet, well-managed complex, you are steps from top-rated schools, shopping, hospitals, transit, libraries, soccer clubs, and community centres. Enjoy nearby walking trails and parks for an active, connected lifestyle. Extras: Includes 1 locker and 2 parking spaces. Low-maintenance living with all the comforts of home. Do not miss this fantastic opportunity in West Oak Trails just move in and enjoy! (id:59911)
Royal LePage Real Estate Services Ltd.
40 Purple Sage Drive
Brampton, Ontario
Welcome to 40 Purple Sage Drive, This Beautiful Modern Freehold Townhome has No POTL or Condo Fees, All Brick & Stone Exterior, 3 Beds + 4 Baths, Built in 2022, Appx 1,600 Sq Ft of Living Space, Dual Entrance from Front and Back of Home, Built In Garage, Entry from Garage into Home, 3 Total Parking Spots, Laminate Floors Throughout Main Floor & 2nd Floor, Large Family Room With Built in Electric Fireplace & Spacious Balcony, Eat in Kitchen With Granite Countertops And High End Stainless Steel Appliances w/Centre Island, Main Floor w/Extra Living Space, 2 Full Washrooms on Upper Level with 3 Bedrooms, Oak Staircase, 2nd Bedroom w/Balcony, Primary Bedroom w/Large Closet & 4 pc ensuite, Large Windows throughout, Lots of Natural Light, Steps to Public Transit & Local Amenities. (id:59911)
Century 21 People's Choice Realty Inc.
1634 Ewald Road
Mississauga, Ontario
Welcome To 1634 Ewald Rd A Place To Call Home In Beautiful Mineola East Tucked Away On A Quiet Street In One Of Mississauga's Most Loved Communities, This Warm And Inviting Home Offers Everything A Growing Family Or Working Professional Could Ask For. There's Room For Everyone To Live, Work, And Relax. Inside, You're Welcomed By A Bright, Spacious Layout That Flows Effortlessly From Room To Room. The Main Floor Is Ideal For Everyday Life And Hosting Guests With Generous Living And Dining Areas, A Functional Kitchen, And Thoughtful Upgrades Throughout. One Of The Bedrooms Has Been Transformed Into A Walk-In Closet, But The Owners Are Happy To Convert It Back If Four Bedrooms Are Needed. Step Outside And You'll Find The Real Hidden Gem A Fully Fenced Backyard Designed For Comfort And Connection. A Custom-Covered Gazebo Offers Shade On Sunny Days And Rainy Weather, The Fire Pit Sets The Mood For Cozy Nights, And The Lush Green Space Invites Kids To Play Or Adults To Unwind. The Property Also Features A Sprinkler System In Both The Front And Backyard, Keeping The Lawn Green And Low Maintenance. Downstairs, The Finished Basement Adds Even More Flexibility. Whether You Need A Home Office, A Gym, Or A Guest Space Its All Here. Plus, With Permits And Drawings Already Approved To Turn The Basement Into A Legal 2-Bedroom Apartment With A Separate Entrance (Not Yet Built), You Have Future Rental Or In-Law Suite Potential Ready To Go. Live Close To Top-Rated Schools, Trails, GO Transit, The Lake, And Everything Port Credit Has To Offer. This Is More Than A House It's A Lifestyle In A Community You'll Be Proud To Be Part Of. (id:59911)
RE/MAX Real Estate Centre Inc.
59 Mowbray Place
Halton Hills, Ontario
Welcome to 59 Mowbray Place, Acton!! This Bungalow has been Renovated Throughout and Sits Right Across the Road from One of Acton's Finest Parks - Sir Donald Mann Park!! The Pride of Ownership Strikes you as soon as you Arrive with Beautifully Manicured Lawn & Gardens, as the Foyer Welcomes you'll Continue to Notice the Care in this Home. Completely Renovated Kitchen is Gorgeous with Natural Light Pouring in the Large Picture Window and High End Finishes and Overlooks the Living Room with Bay Window. Spacious Bedrooms Complete the Main Floor. The Basement is Finished for Additional LIving Space with Lots of Storage and a Three Piece Bathroom. Lots of Parking and Outdoor Storage in the Oversized Shed. Close to Schools, Shopping, GoTransit & Parks. (id:59911)
Coldwell Banker Escarpment Realty
224 Berry Road
Toronto, Ontario
Welcome to 224 Berry Rd. In prime Sunnylea, A modern move-in-ready home featuring 2+1 bedrooms, approx 1800 sq ft of total living space, features Large open concept Living/Dining/Eat-In Kitchen with a beautiful quartz centre island, Marble Backsplash, Hardwood Floors and Halogen Pot Lighting showcasing this home's ability to shine. All Windows are bright with the delightful view of tastefully landscaped gardens with private Cedar Fencing and custom stone work throughout. You will truly feel at home inside and out. Nestled in a beautiful, family-friendly neighbourhood with premium schools located between the Mimico Creek and Humber River, just a short drive to Gardiner Expressway/ Lake Shore/The Queenway + HumberBay. **EXTRAS: Foundation main drain back flow valve plumbing 1-2 yrs. All vents and roof system vents 1 yr. High Efficiency Gas Furnace Humidifier 2010, High Efficiency Gas Water Heater 2010, Air Conditioner2010, Windows 2016. (40575843). (id:59911)
Harvey Kalles Real Estate Ltd.
111 Huguenot Road
Oakville, Ontario
Your Dream Home Awaits! This Stunning Freehold Townhome One Side Is Only Connected By Garage. It Delivers Luxury, Space, And Prime Location. Nestled In Oakville's Most Desirable Community, This Property Exudes Modern Elegance. The Main Level Impresses With 9' Ceilings And A Sun-Filled Open Concept Design. Gleaming New Hardwood Floors Flow Throughout. The Chef-Inspired Kitchen Boasts Stainless Steel Appliances, Brand New Subway Tile Backsplash, Gorgeous Granite Counters, And A Spacious Island With Breakfast Bar. Cozy Up By The Gas Fireplace In The Expansive Living/Dining Area With Oversized Windows. Upstairs Features Fresh Laminate Flooring And A Striking New Hardwood Staircase With Sleek Iron Spindles. Retreat To The Generous Primary Suite Complete With Walk-In Closet And Spa-Like 4-Piece Ensuite Featuring Marble Accents. Additional Bedrooms Offer Ample Space And Comfort. Elegant California Shutters Throughout Add A Touch Of Sophistication. Enjoy Warm Summer Nights Hosting Gatherings In Your Private Backyard Oasis With Expansive Stone Patio. The Finished Lower Level Includes A Versatile Rec Room And Convenient 4-Piece Bath. With Nearly 2,200 Sq. Ft Of Thoughtfully Designed Living Space, This Home Truly Has It All. Situated Moments From Top-Rated Schools, The Bustling Uptown Core With Shops, Restaurants, And Amenities, Plus Quick Access To Major Highways (QEW/407) And Oakville GO Station. This Is A Rare Opportunity To Own A Turnkey Property In A Premier Location - Act Fast Before It's Gone! (id:59911)
RE/MAX Gold Realty Inc.
132 - 3030 Breakwater Court
Mississauga, Ontario
Welcome To This Beautiful. Spacious, Meticulously Maintained And Bright End Unit Townhouse. Enjoy Wonderful Sunsets And Mississauga's Skyline From The Ravine Facing, Fenced Backyard Backing Onto Brickyard Park No Rear Neighbors. The Home Features Granite Countertops, Gleaming Hardwood On Living, Dining Room And Bedrooms, Principal Bedroom Has An Ensuite Bathroom And Walk In Closet. The Finished Above Grade Basement Has An Entrance To The Garage. Very Conveniently Located, Steps To Public Transit, Home Depot, Real Canadian Superstore And Shops. 2 Car Private Driveway, Visitors Parking Across. Late Upgrades Includes New Roof Shingles (2022), New Furnace (2022). Owner can apply to the Conservation Land Tax Incentive Program. Very Low Maintenance Fees. (id:59911)
Homelife/romano Realty Ltd.
417 - 475 The West Mall
Toronto, Ontario
Welcome to "Sunset West" A prestigious well managed Condo complex in the Prime Central Etobicoke area. This spacious 3 bedroom Condo is beautifully maintained & features a generously sized primary bedroom with a 2-peice ensuite washroom. Additional features include a bright open concept living/dining area with a walk-out to an open fresh sun filled South facing balcony, ensuite laundry & storage room + 2 car Exclusive side by side underground parking. Enjoy the quick access to Highways 427, 401 & QEW. Steps to Public Transit, Sherway Gardens Mall, Airport Access & more diverse shopping. *Some photos virtually staged.* (id:59911)
RE/MAX Professionals Inc.







