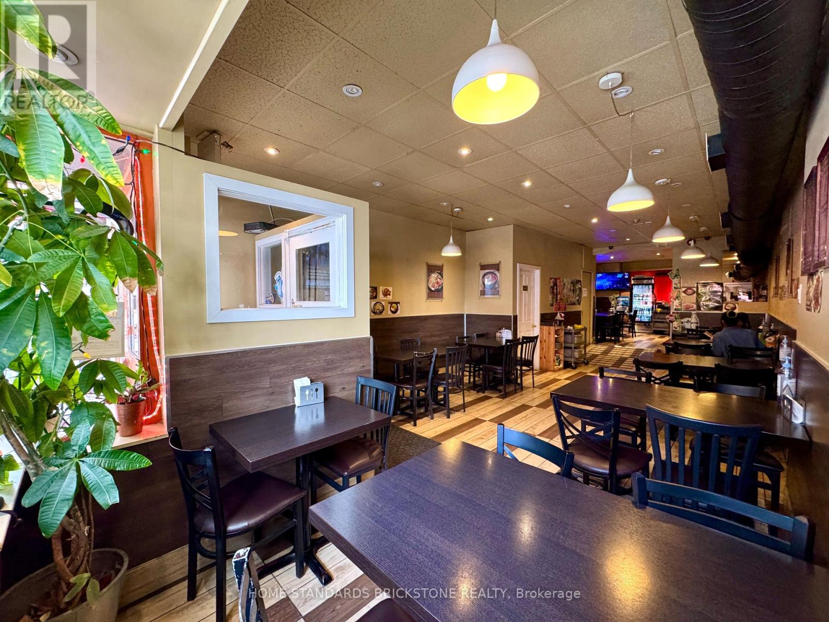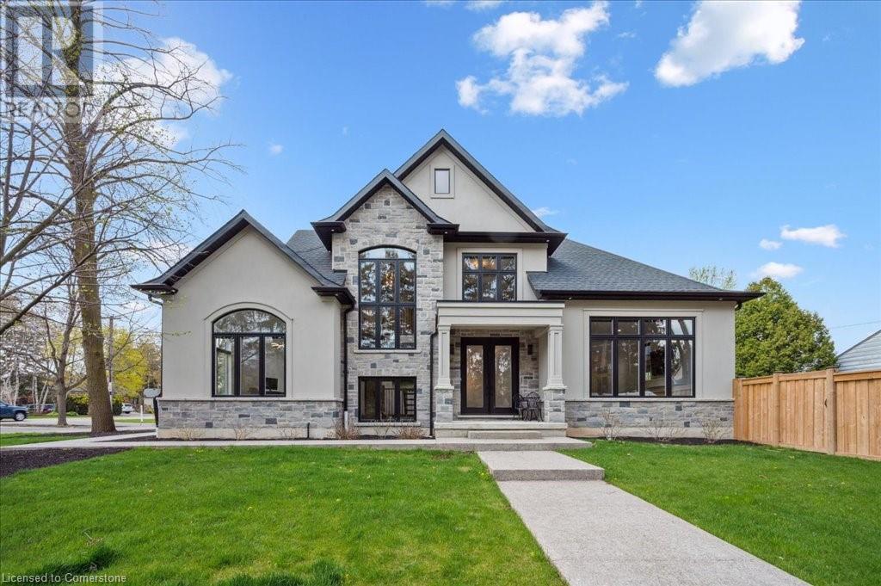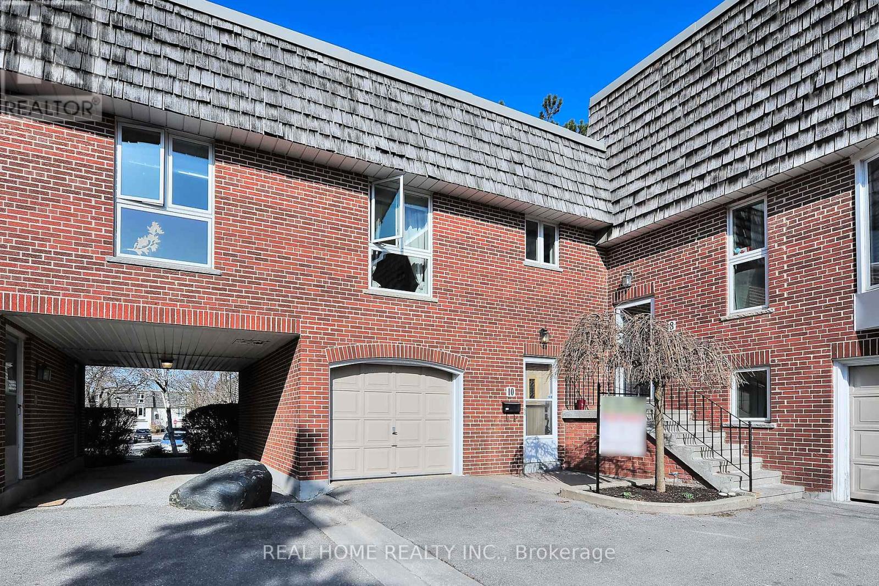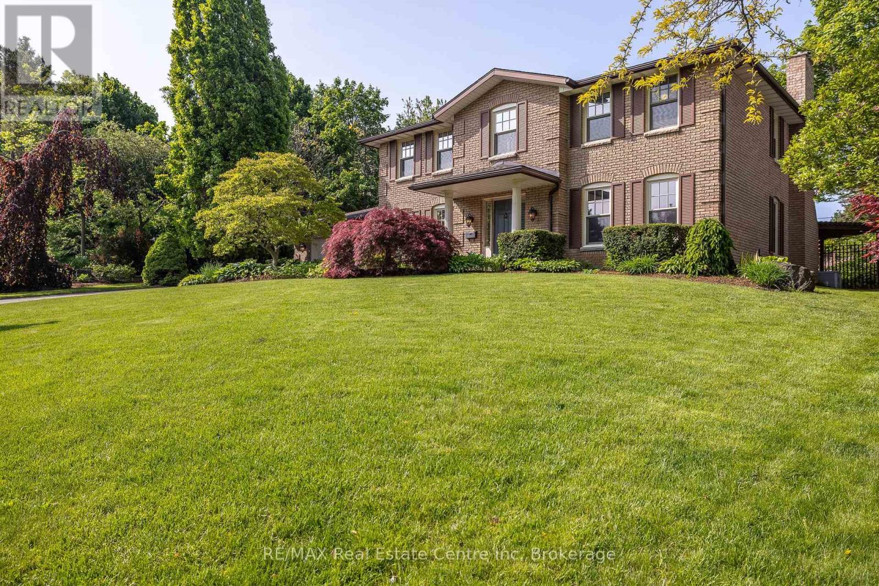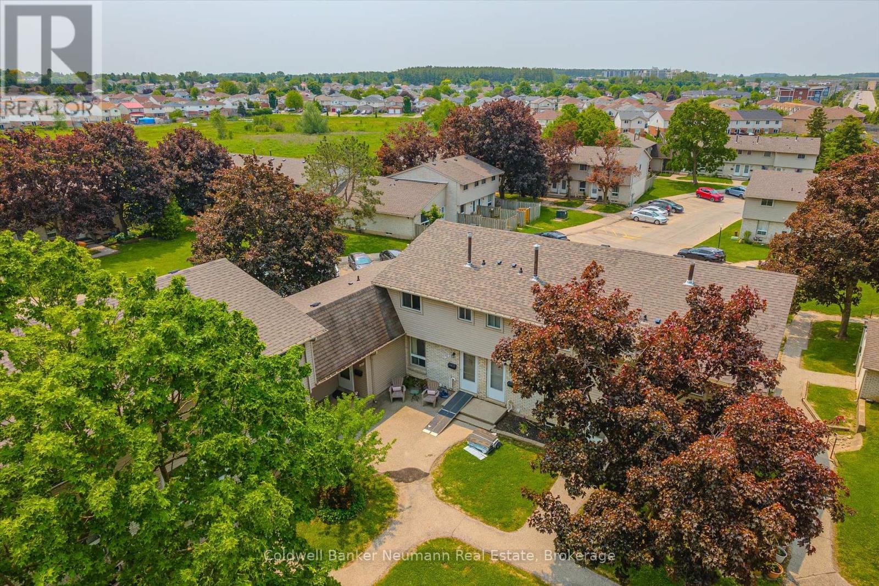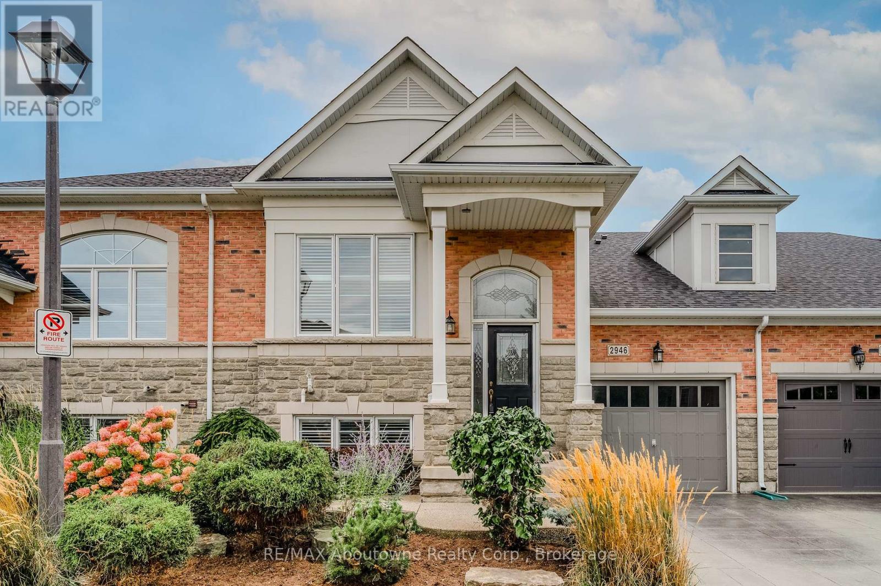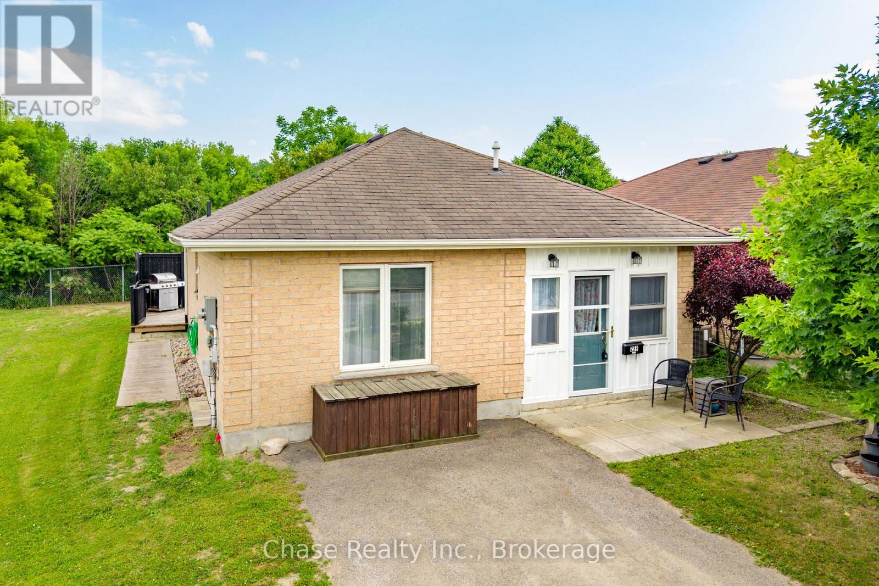480 Eulalie Avenue
Oshawa, Ontario
Offers Anytime! Beautifully maintained and full of natural light, this 3+1 bedroom, 3 full bathroom home is the perfect blend of comfort, style, and income potential.The updated kitchen and bathrooms feature sleek quartz countertops, offering both elegance and function throughout. With thoughtful upgrades and a sun-filled layout, this home has been lovingly cared for and is truly move-in ready.The fully finished basement includes its own separate entrance, full kitchen, bedroom, and bathroom ideal for extended family, guests, or helping to offset your mortgage. Enjoy a large family-sized backyard perfect for entertaining, parking for up to 4 cars, and an unbeatable location. You're just minutes from Highway 401 and within walking distance to schools, parks, and everyday amenities. Whether you're a first-time buyer, investor, or multi-generational family, this is an opportunity you don't want to miss! Home Inspection Available, please email for a copy. (id:59911)
RE/MAX Hallmark First Group Realty Ltd.
78 - 91 Muir Drive
Toronto, Ontario
This Is The One, Right In The Heart Of Scarborough*Most Affordable & Convenient Home Family Friendly Neighbourhood*Very Private Popular Lay-Out*Perfect For 1st Timer Or Growing Big Family*Bright And Airy*Just Beautifully Renovated 1360 Sq/Ft Of Elegance And Style Freshly Painted Entire Place*No Carpet House*New Spotlight Modern Kitchen With Samsung BESPOKE 36 in 28.6 cu. ft. Charcoal Glass And Matte Black Steel 4 French Door Refrigerator With Family Hub, Samsung 30 in. 6.3 cu. ft. Stainless Steel Electric Range With Air Fry And Built-in Wi-Fi, Samsung 24 in. Hybrid Tub Stainless Steel Built-in Dishwasher, Galanz 1.3 cu.ft. Microwave Oven With Inverter And Sensor, Stainless Steel Double Sink, Stylist Quartz Counter Top, Beautiful Ceramic Back Splash, Tons Of kitchen Cabinet*Washroom With Quartz Countertop, Bidet Toilet Shower Very Private Over Size Primary Bedroom, Walk-in Closet & Beautiful View*Bright Well Sized 2nd Bedrooms With Spot Light*3rd Bedroom With Green View* Very Specious Living & Dining Area, Great For Entertaining*Big Storage Room Large Balcony With Stunning Natural View*High Ranked 'Laurier' High School With Ib Program & Great Public School With 7.8 Rating*Ttc At Door, 2 Go Stations, Future Eglinton Lrt, Kennedy Subway Station Nearby, Easy Commute To Downtown And Other Parts Of The City Complex with Park*Bluffs, Lake Close By STC, Banks, Doctor, Dental Office, Tim, Mac, Wal-Mart, Metro, Restaurants, Groceries, Dollar Store, Auto Shops, Day-Care, All Big Box Stores, Gas Station, Place Of Worship, Canadian And Ethnic Grocery Stores, Hospital Close By Kids Friendly, Vibrant Property Make This Your Home Today And Enjoy! (id:59911)
Homelife/miracle Realty Ltd
A - 42 Squires Avenue
Toronto, Ontario
Newly renovated and move-in ready, this clean and modern 1-bedroom apartment is located above a Store in East York! Featuring a private entrance, spacious living area, bright kitchen with plenty of cabinet space, a large primary bedroom with a window, and a brand-new 4-piece bathroom, this unit offers both comfort and convenience. Situated in a quiet neighbourhood just steps from TTC, Laundry-mat, shops, and schools. Rent is $1,650/month plus Heat & hydro (electric). No Dishwasher, No En-suite Laundry, 1 Garage Parking is available for an additional fee ($150.00/M). No smoking. Available immediately. (id:59911)
Royal LePage Estate Realty
2501 - 8 Cumberland Street
Toronto, Ontario
One-bedroom condo in Yorkville , a famous shopping street in Downtown, with a superior location. Walking distance to the subway station, the main campus of the University of Toronto, library, art galleries & museums .The layout of the unit is perfect , bright and spacious, with elegant floor-to-ceiling windows. Over 15K upgrade. Enjoy high-end finishes. The building offers top-tier amenities, including a Fitness Centre, Yoga Studio, Steam Room, Business Center, Party Room, Pet Spa, and Outdoor Garden (id:59911)
Wanthome Realty Inc.
586 Bloor Street W
Toronto, Ontario
Excellent location in the heart of Toronto.Rright next to Bathurst Subway Station and directly across from the newly built Mirvish Village by Westbank master-planned community, a large-scale development bringing thousands of new residents and businesses to the area.This fully equipped restaurant includes a well maintained commercial kitchen with a commercial hood and has been successfully operated by the same owner for over 10 years. Steady income, loyal customer base, and high traffic make it a great business with strong future growth potential. (id:59911)
Home Standards Brickstone Realty
205 - 373 Front Street W
Toronto, Ontario
Popular City Place Condo, Superb Location With Quality Amenities, Very Functional Layout, Soring 10 Feet Ceilings, Very Large Windows, Hardwood Flooring, Steps To Shops, Transit, Entertainment & Waterfront, 24/7 Concierge, Health Club Facilities Including Indoor Pool, Gym, Guest Suites & More. Ideal Downtown Living!!!! (id:59911)
RE/MAX Crossroads Realty Inc.
1204 - 20 Joe Shuster Way
Toronto, Ontario
Contemporary Two Bedroom Condo For Rent In High Demand Location In Downtown Toronto. Open Concept Kitchen, Granite Counters & B/I Appliances. Conveniently Located, King Streetcar Stop In Front Of Building, Minutes To Downtown Toronto. Steps Away From Liberty Village Amenities. New Longo's, Canadian Tire And Winners Nearby. Building Amenities On 2nd And 8th Floor: Exercise Room, Library, Rooftop Terrace, Etc. Queen West, Cne, Lake Front Bike Path Steps Away. Quick Access To Qew. (id:59911)
RE/MAX Imperial Realty Inc.
817 King Road
Burlington, Ontario
Welcome to 3,750 sq ft of beautifully designed living space in Burlington’s prestigious Aldershot community. This exceptional home blends timeless charm with modern elegance, offering spacious interiors, quality finishes, and a functional layout perfect for family living and entertaining. The main floor features a grand family room and private office, both with soaring 12-ft ceilings that create an open, airy feel. The garage leads into a fully finished laundry room with custom shelving and storage solutions. Vaulted ceilings in the bedrooms and oversized windows throughout the home provide natural light and serene views of the property. At the heart of the home is a chef-inspired kitchen with high-end appliances, sleek cabinetry, a walk-in pantry, and a functional servery. The space flows into the dining and family areas, ideal for hosting. Rich hardwood floors run throughout, adding warmth and style. Upstairs, you’ll find four generously sized bedrooms, including a luxurious primary suite with a spa-like ensuite featuring a soaker tub, walk-in shower, and dual vanities as well as customized his and hers walk in dressing rooms. One bedroom offers a private ensuite, while two others share a modern Jack and Jill bathroom. All bedrooms include ample closet space with custom designed built in drawers and shelving. The fully finished basement provides another 2,000 sq ft of versatile living—perfect for a gym, media room, or play area—with a tastefully finished warm living room boasting a natural gas fireplace. In addition, there is a fully finished storage room as well as a spacious 5th bedroom perfect for a nanny suite. Enjoy outdoor living year-round with a covered porch and built-in fireplace. Added features include central vacuum, underground sprinklers, and premium finishes throughout. Ideally located near parks, schools, GO transit, shops, and dining. This is a rare opportunity to own a move-in-ready home in one of Burlington’s most desirable neighborhoods. RSA (id:59911)
Right At Home Realty
244 - 10 Farina Mill Way
Toronto, Ontario
Welcome to this Gem at Bayview and York Mills! This Carefree 2 bedroom 2 washroom updated townhome in Toronto's prestigious neighborhood renovated 2.5 years ago with; fantastic custom built kitchen & quartz countertop, hardwood floor throughout, doors, trims, baseboard, kitchen appliances, heat pump, freshly painted, recreational room in the basement ideally can be used as family room or office spaces, Also basement has almost 230 sq/ft storage area including laundry room, Furnace, as well as potential to install another 3 piece washroom! Access from Dining room to the relaxing private patio surrounded by mature trees and green spaces is another feature of this property. Condo complex changed all Windows & Roofs, Residents with endless potential at this complex have a privilege to enroll kids in the well-known York Mills Collegiate Institute and Windfields Middle School. Grocery store, Restaurants, Banks around the corner, public transit to subway few seconds away, easy access to DVP and 404, 401, basically this unique townhome is the best option for those who want to live in the house style property with peace and comfort with the price of less than same size apartment in the area. (id:59911)
Real Home Realty Inc.
543 Timothy Street Unit# 113
Newmarket, Ontario
Executive Rarely Offered 2 Bedroom 2 Full Bath Immaculate Open Concept Loft Style Apartment. Offering Incredible Westerly Sunset Views From Your Spacious & Charming Ground Level Unit In The Desirable Office Specialty Building. Featuring Soaring Almost 13' Ceilings & Gleaming Hardwood Flooring Throughout. Original Fir Post & Beams, Wall Of Windows & A Delightful Warm Ambiance Throughout. Remarkable Chef's Kitchen Complete With Elegant Granite Counters & Ss Appliances. The Primary Bedroom Retreat Offers A 4 Pc Ensuite W/Spa-Like Soaker Tub & Large W/I Closet W/Custom B/I Shelving & Barn Style Door. Large 2nd Bed & Main Bath W/Laundry, Barn Style Door & Ample Storage. New Light Fixtures & Chandeliers. Located In Historical Downtown Newmarket W/Convenient Access To All Amenities Just Steps Away Including The Tom Taylor Trail, Fairy Lake, Main Street Newmarket Shops, Restaurants, Hospital & So Much More! Amenities Include: Gym, Theatre Room, Terrace On The 2nd Floor W/Bbq's, Party Room, Lounge Area. Condo Fees Are All Inclusive Of Utilities. Includes 2 Parking Spaces & A Storage Locker. Please See Website For All Photos, Video & Floor Plans: 543TimothySt.com/idx (id:59911)
RE/MAX All-Stars Realty Inc.
27 Colborn Street
Guelph, Ontario
A rare offering in one of Guelphs most prestigious neighbourhoods. Welcome to 27 Colborn Street a timeless 4-bedroom, 4-bathroom residence offering over 4,500 sq ft of finished living space on a beautifully landscaped 94 x 125 ft lot. Surrounded by mature trees and complete privacy, this is a true family estate in every sense. Lovingly cared for by the original family since it was built, this is the first time the home has ever been offered for sale presenting a rare opportunity to own a piece of Guelph's legacy. Tucked away on a quiet cul-de-sac where homes rarely become available, it stands out for its scale, setting, and enduring charm. Inside, you'll find expansive principal rooms, hardwood flooring, an updated kitchen, and a fully renovated basement (2023) complete with a kitchenette perfect for extended family or guests. Smart Wi-Fi lighting adds modern convenience throughout. Located just steps from the University of Guelph, top-rated schools, parks, and everyday amenities, this is one of the city's most sought-after addresses. Opportunities like this don't come often. Book your showing today. (id:59911)
RE/MAX Real Estate Centre Inc
78 - 700 Paisley Road
Guelph, Ontario
Affordable, accessible townhouse with 3 bedrooms, 1 and 1/2 bathrooms, including a two piece in the basement. The basement has a walk out to the patio. The main floor has new laminate flooring and new countertops in the kitchen. New roof in 2025. Dishwasher new in July 2024, Dryer is 1 year old.A great central location with the bus stop across the street from the development. Located just minutes to the 401, Highway 24, the University of Guelph, shopping, transit and all essentials! The condo fee of $496 includes water. Plenty of visitor parking. Whether you're a first time buyer, needing more space than an apartment offers, or an investor looking for a solid rental in a high demand area, this property is a smart move! (id:59911)
Coldwell Banker Neumann Real Estate
1433 South Horn Lk Road
Ryerson, Ontario
Lakefront Paradise on Stunning Horn Lake! Discover your year-round retreat on the pristine shores of Horn Lake , one of the area's most sought-after destinations for recreation and relaxation. This beautifully updated 1,500+ sq. ft. home offers breathtaking lake views from the living room, deck, and private dock, creating the perfect blend of comfort and natural beauty. Step inside to enjoy rustic elegance, featuring solid pine accents and a cozy wood-burning fireplace. Recent updates ensure peace of mind, including a new propane furnace (2022), energy-efficient windows & patio door (2021), a resurfaced deck (2024), and a freshly shingled roof (2019). For added space and versatility, a detached 24' x 24' garage/shop includes a finished upper level, ideal for guests, a studio, or extra living quarters. Your private dock offers deep water access, perfect for swimming, boating, and soaking in the crystal-clear beauty of Horn Lake. Fully furnished with some exclusions, this turnkey lakefront haven is ready for you to enjoy. Don't miss your chance to own a piece of paradise ,, schedule your private viewing today! (id:59911)
Royal LePage Locations North
79 Caroline Street W
Clearview, Ontario
Opportunity awaits on sought-after Caroline Street West in the village of Creemore. This 5-level side-split sits on a beautiful 1-acre lot with mature trees and offers great potential for multi-family living. With 4 bedrooms, 3 bathrooms, and multiple living areas, there's lots of space to make it your own. The home has seen several key updates including an improved kitchen with newer appliances (built-in oven, convection microwave, new fridge/freezer), updated plumbing and 200-amp electrical service, and fully finished lower levels. There's a walkout to a private patio perfect for enjoying the peaceful yard. On the main floor, you'll find a bright living room with a gas fireplace and large window, a spacious dining area, and an updated kitchen. Three bedrooms share a 4-piece bath with an oval tub, separate shower, and double sinks. Upstairs, the large primary suite (approx. 800 sq ft) includes built-in closets, its own washer/dryer, and a 3-piece ensuite with walk-in shower and double vanity. It's a functional space with room for finishing touches plus offer rough in plumbing for a coffee bar or wet bar.The lower level offers a cozy family room with pot lights, broadloom, and plumbing for a future wet bar or kitchenette. The double-sided stone fireplace is currently not in use but could be restored. The lowest level includes a flexible rec room or office space, a 2-piece bath, and a separate laundry area.The oversized heated double-car garage has 220-volt service great for a workshop or storage.Additional features include hydronic radiant heating with room-by-room controls, UV light, water softener, water purification system, and tankless hot water everything is owned.Walk to shops, cafés, and restaurants in the heart of Creemore. A solid home with privacy, space, and potential, just bring your ideas! (id:59911)
Sotheby's International Realty Canada
2946 Singleton Common
Burlington, Ontario
Welcome to this stunning freehold raised bungalow, perfectly situated on a peaceful lot backing onto serene green space. Boasting approximately 2,215 square feet of beautifully finished living space, this 2-bedroom, 3-bathroom home combines elegance, comfort, and functionality. The open-concept main level features hardwood flooring, soaring 9-foot ceilings, and an abundance of natural light throughout. The modern white kitchen is a chefs delight, complete with stainless steel appliances, granite countertops, and a spacious pantry. Entertain with ease in the generous living and dining areas, which flow seamlessly to a private backyard oasis. The primary suite offers a tranquil escape, highlighted by a luxurious 5-piece ensuite and a walk-in closet. A second bedroom, full 3-piece bath, and convenient main-floor laundry complete the main level. The bright walk-out lower level is ideal for relaxation or entertaining, featuring large windows, a cozy family room with gas fireplace, a 4-piece bathroom, a versatile den, and plenty of storage space. Outside, enjoy a single-car garage with excellent storage, a stamped concrete driveway, and a beautifully landscaped backyard with a large wood deck, aggregate concrete patio, and low-maintenance perennial gardens. Located in the highly sought-after Millcroft community, this home is close to all amenities while offering a quiet, nature-filled setting. Recent updates include a new furnace and air conditioner (2022), as well as updated shingles (2019). (id:59911)
RE/MAX Aboutowne Realty Corp.
239 Yonge Street
Midland, Ontario
Welcome to 239 Yonge street, Midland! Nestled on a generous corner lot, this delightful residence offers a perfect blend of comfort, style, and convenience, making it an ideal choice for first-time home buyers. Step inside to discover a warm and welcoming atmosphere. The open floor plan seamlessly connects the living and eat-in kitchen area, making it perfect for gatherings with family and friends. Large windows fill the home with natural light, creating a bright and cheerful ambiance. This home also offers a brand new bathroom vanity and toilet, and a new water heater. Step outside onto a large private patio area, perfect for entertaining and gatherings. Convenience is key, and this home delivers! Positioned close to shopping centers, schools, parks, trails, and public transportation, you'll find everything you need just moments away. Don't miss out on this awesome opportunity, book your showing today! Bring us your best offer! (id:59911)
Chase Realty Inc.
85 Pirates Cove Lane
Prince Edward County, Ontario
Waterfront Retreat on Pirate Cove Lane- Off Grid Living in Prince Edward County. Escape to your private slice of paradise with this charming off-grid waterfront cottage in south bay. Offering 100 feet of private & pristine shoreline, calm waters even when the wind is high. The bay provides a setting that allows you to enjoy true waterfront cottage life with your friends and family. Nestled on a well manicured private lane & only 5 other Off Grid properties, this 3 bedroom, 1 bath getaway sits on a beautifully treed lot with views that last forever. Enjoy morning coffee or evening cocktails on the expansive covered deck overlooking the water, or unwind in the rustic barrel sauna just steps from the shore. A private dock makes swimming, kayaking, and sea doo-ing effortless. The main cottage features a cozy interior with a spacious updated kitchen, lovely sitting area, eat in kitchen seating and large windows showcasing the view. A bonus camper provides extra sleeping space for all the visitors. The cottage is powered by a small solar and battery set-up, as well propane for cooking. Additional features include a large wood shed for storage, firepit for starlit gatherings, and the tranquility of a fully off grid lifestyle. This type of property is about getting back to basics and enjoying the stunning views and making memories with your loved ones. (id:59911)
Harvey Kalles Real Estate Ltd.
5632 Sixth Line
Erin, Ontario
4 Bedroom Plus 3 washroom, separate main floor laundry. Fully renovated with a new kitchen, new vinyl flooring and new washrooms. Nestled on a Sprawling 57.82-Acre Estate, This 4 Bedroom Bungalow with multiple walkouts, Presents a rare Piece Of History. While it boasts Stunning Views of The Surrounding Landscape that are sure to Inspire and Captivate Your Attention. That Perfect blends Old-World charm with modern conveniences. Approx 30 Acres Of Workable Land. Enjoy picturesque views of the Pond and Field from the dining. Taxes may reflect Farm Tax Rebate. Plenty Of Parking. (id:59911)
Royal LePage Flower City Realty
972 Warwick Street N
Woodstock, Ontario
Nestled in the heart of the sought-after Springbank neighborhood in Woodstock, this delightful 3-bedroom, 1-bath semi-detached raised bungalow exudes warmth and charm. From the moment you step inside, you'll feel the welcoming atmosphere, with bright, open spaces and a carpet-free interior that creates a modern, low-maintenance home for easy everyday living. .The sun-filled kitchen is a standout filled with natural light and designed to be both welcoming and functional. Its the perfect place to cook meals while keeping an eye on the kids playing in the backyard. Large windows draw in daylight, casting a warm glow across every room, and offering peaceful backyard views especially from the main living area. Whether you're watching the kids run and laugh outside, or enjoying quiet evenings on the private patio, this home makes it easy to enjoy everyday moments. The 3 well-sized bedrooms offer just the right amount of comfort and privacy, while the full bathroom is functional, fresh, and family-ready. The layout flows effortlessly, perfect for everyday living, cozy evenings, and weekend gatherings. Step outside to a lovely backyard oasis, complete with a patio made for summer barbecues, morning coffees, or quiet evenings under the stars. Its a place where memories will be made first steps, family dinners, and lazy Sunday afternoons. Located close to schools, parks, and all the amenities that make life easy, this home is ideal for young families, first-time buyers, or anyone looking to downsize without sacrificing comfort or charm. (id:59911)
Keller Williams Innovation Realty
6 Hayeraft Street
Whitby, Ontario
Welcome To 6 Hayeraft St. Whitby! This Stunning 4+1 Bedroom Home Just Built In 2019 Is Loaded With Upgrades Top To Bottom, Boasts Over 3400 Sq Ft Including Finished Basement & Is Situated In The Sought After Williamsburg Community Of North Whitby Steps Away From Thermea Spa Village! For The Month Of June We Are Including A $400 Giftcard To Thermea Spa As A Welcome Gift To The Buyers To Welcome You To The Neighbourhood! Main Level Boasts 9 Ft Ceilings, Powder Room, Elegant Formal Dining Area With Coffered Ceiling & Stained Oak Hardwood Floors Throughout, Spacious Living Area With Double Sided Gas Fireplace Which Extends To Home Office & Gorgeous Chef's Kitchen With Large Centre Island, Quartz Counters, Black Stainless Appliances, Breakfast Area & Walk-Out To 12 x 8 Ft Covered Porch! Leading Up The Oak Staircase On The 2nd Level You Will Find Upper Level Laundry Area, 4 Spacious Bedrooms & 2 Full Baths Including Oversized Primary Bedroom With Coffered Ceilings, Large Walk-In Closet & Stunning 5 Pc Ensuite Bath! Recently Renovated Finished Basement With Luxury Vinyl Plank Flooring Throughout, Complete With Beautiful 3 Pc Bath With Walk-In Shower, 5th Bedroom, Workout Area & Large Rec Area With Custom Stone Wall & Fireplace! Fully Fenced Backyard, Professionally Landscaped Front & Back With Beautiful Interlock Stone Patio! Enjoy The Sunset From Your Covered Patio With Unobstructed Views & Western Exposure! Excellent Location Tucked Away On A Quiet Dead End Street Surrounded By Conservation Area, Walking Distance To Schools, Parks, Transit & Thermea Spa Village! Mins From 407 Access & Easy Commuting! See Virtual Tour!! (id:59911)
Keller Williams Energy Real Estate
621 Cobblehill Drive
Oshawa, Ontario
Welcome to 621 Cobblehill Dr in Oshawa a beautifully maintained and thoughtfully updated semi-detached home offering comfort, functionality, and space for the whole family. This spacious 3+1 bedroom, 3-bathroom home features a versatile layout perfect for growing families or investors alike. Step inside to discover a bright and welcoming interior with generous principal rooms, including a well-appointed kitchen and an open-concept living and dining area ideal for entertaining. The home boasts a separate entrance leading to a finished lower level with an additional bedroom and bathroom, offering excellent potential for an in-law suite or rental income. Enjoy peace of mind with recent upgrades including an updated heating system and roof. Step outside from the main level to a walk-out deck that leads to a private, fully fenced backyard the privacy creates a perfect retreat for relaxing or hosting summer gatherings. Located in a family-friendly neighbourhood close to schools, parks, shopping, and transit, 621 Cobblehill Dr is a fantastic opportunity to own a move-in-ready home with extra income potential in a convenient Oshawa location. (id:59911)
Royal Heritage Realty Ltd.
6 West 4th Street
Hamilton, Ontario
LEGAL DUPLEX!!!! 1400 SQ FT. 700 SQFT EACH UNIT!! LOCATION LOCATION LOCATON!! You will not find a better location on the Hamilton Mountain Then This LEGAL DUPLEX. FULLY RENOVATED FROM TOP TO BOTTOM!! Located 400m away from Mohawk College, 800m away from St. Joseph Healthcare West 5th campus . 2 km's away from St. Joseph's Healthcare Hamilton. 850m away from the Mountain Shopping plaza Renters Paradise!! This Property can be used in multiple ways. Fully Renovated from top to bottom this Turn Key Legal Duplex can be used as a mortgage helper Live in one unit (House Hack) and rent the other unit out for top rents. Being this close to the college you can achieve high rents as a Super Clean student rental (add a room to each level for extra extra cashflow make it 6 bedrooms). Located within close proximity to both hospitals creates a Medical Professionals Dream with a 3 min commute to work finding A+ tenants will be a breeze. With vacant possession you can find your own tenants and set your rents this Property Features : New roof 2021. All new Electrical, All New Plumbing, New floors, 2 New Kitchens both with Quartz counter tops slow close cabinets, 5 Stainless Steel Appliances in Each Unit. Washer/Dryer. Spray foamed basement making this a nice and warm lower level. Features: Two fully self contained units with separate entrances. 200 AMP SERVICE with 2 ELECTRICAL METERS ( 1 for each unit) tenants pay their own electricity. This property sits on a Large 50 ft x 103 ft Lot with the potential to build a 500 sqft garden suite or an addition to create a 3rd unit Buyer to verify. All permits closed with ESA certificates. You will not be disappointed with this property using it as a rental or as a mortgage helper. Property is registered with the city of Hamilton as a Duplex. 2.5 % + HST to buyer agent. Seller/Sellers agent does not warrant the retrofit status of basement. (id:59911)
Real Broker Ontario Ltd.
107 Brown Street
Barrie, Ontario
Welcome to 107 Brown St in the sought after Ardagh neighborhood! This all brick bungalow features two bedrooms on main level and one bedroom in the mostly finished basement. Great street appeal with landscaped front, interlock driveway with no side walk and double car garage. Upon entry there is a large living room/dining room combination with entry to the eat in kitchen. Two bedrooms on main level, the primary bedroom featuring a 3 piece ensuite bathroom. Recently installed laminate flooring in the second bedroom. Main floor laundry with inside entry from the garage does offer convenience to the home owners. Access to fully fenced nice sized backyard from the kitchen (slider door replaced 2021). Backyard is landscaped with patio area and gazebo. Storage shed Included. Basement is mostly finished with nice size bedroom, a full 4 piece bathroom, rec room and storage area currently used as a workout room. Other Updates include attic Insulation added 2020, Most windows replaced 2023, Shingles (with full membrane) replace 2020. California shutters on some windows. In ground sprinklers. Area offers convenient access to most amenities and highway access. (id:59911)
Sutton Group Incentive Realty Inc. Brokerage
15 Ironwood Court
Thorold, Ontario
This exclusive custom built home built in 2018 with a corner large lot. Open concept main floor with 9 ft ceilings. The gorgeous gourmet kitchen has full high cabinetry, quartz counter tops. The main living space offers separate dinning area with built in pantry, shelving, gas fireplace and patio door to the rear yard. Basement has a separate entrance , roughed in bathroom and enlarged windows , could offer you extra more then 1000 sq ft living space. (id:59911)
Homelife Landmark Realty Inc.




