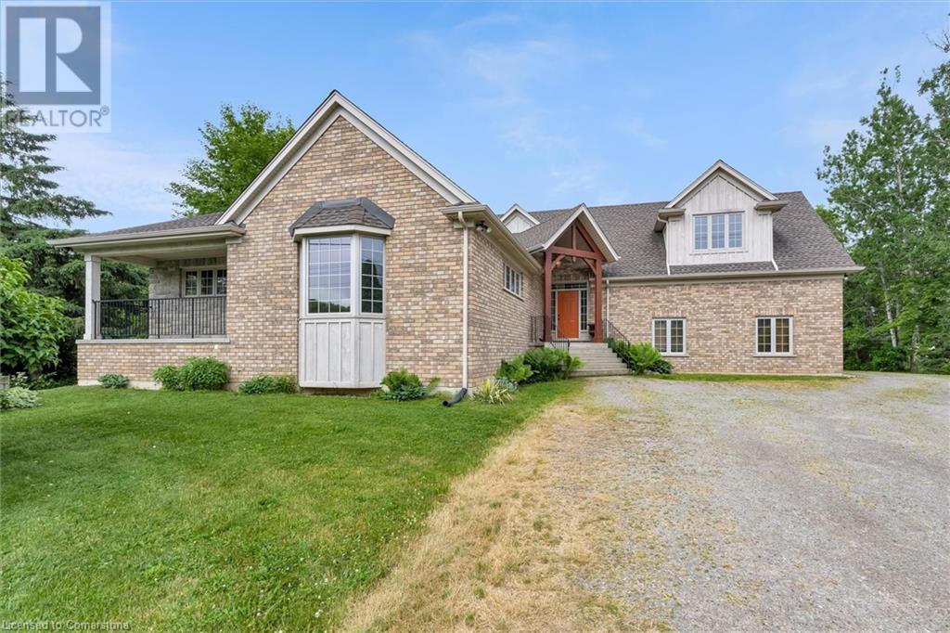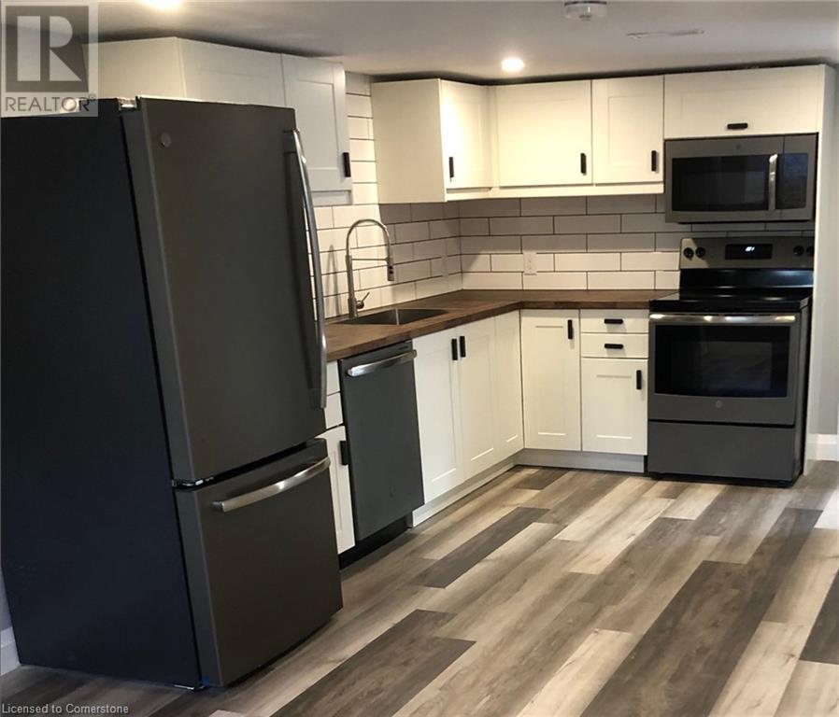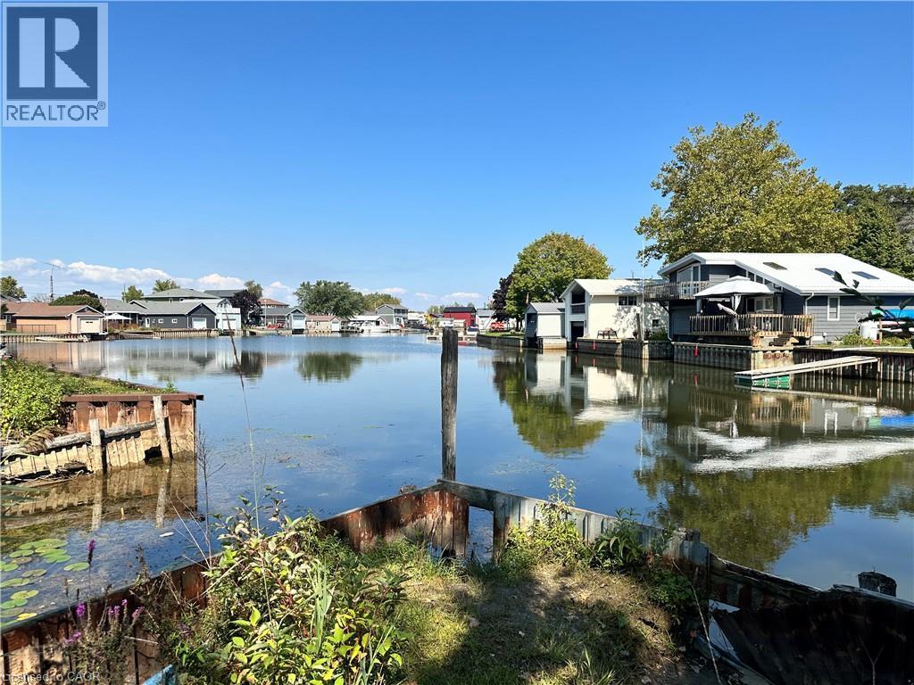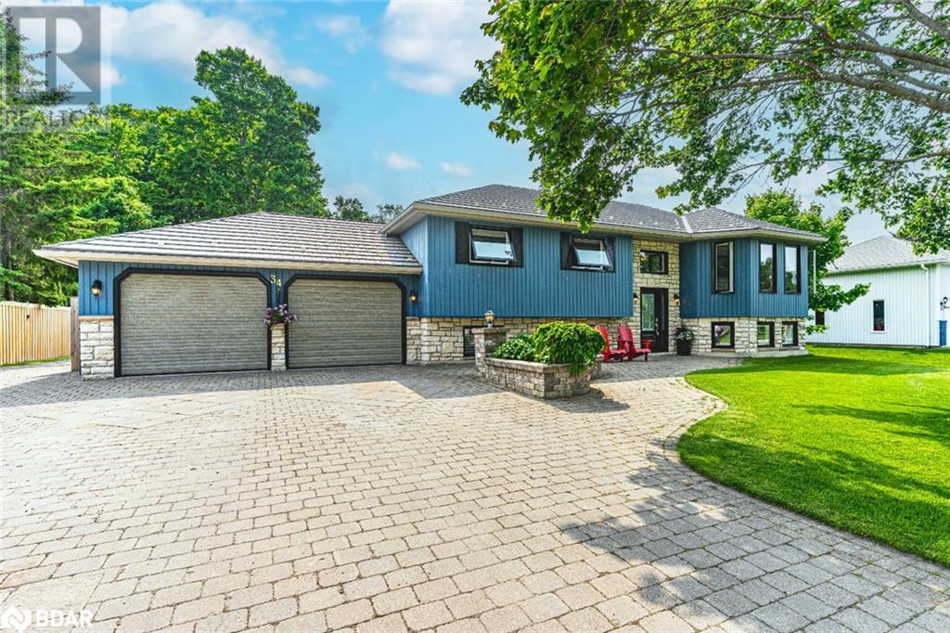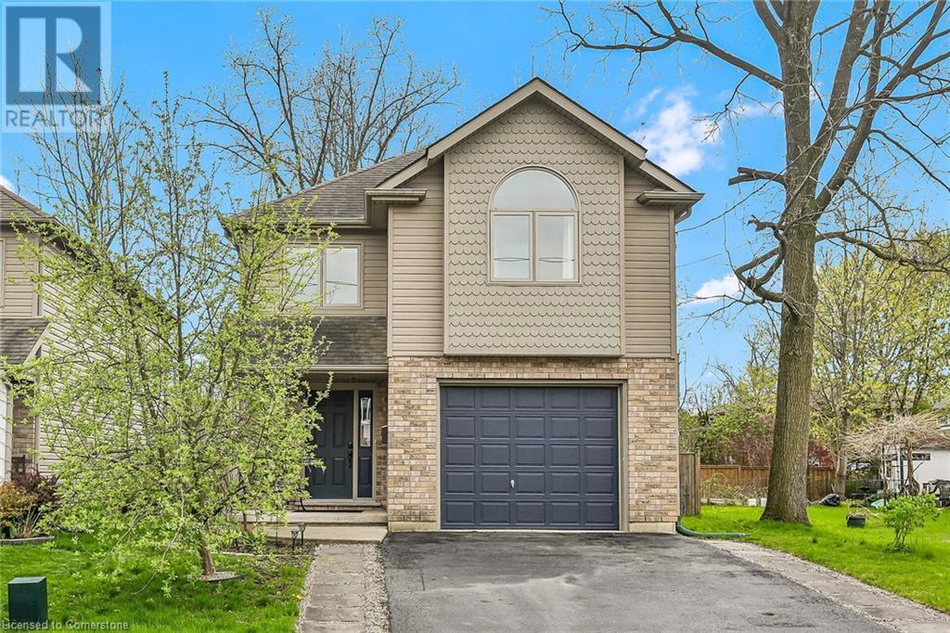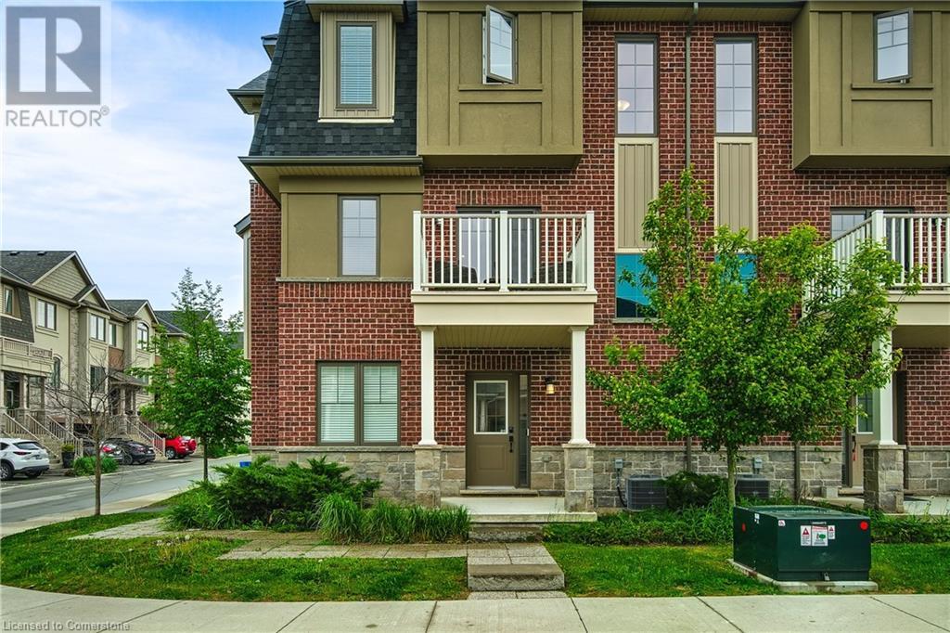635 Millgrove Side Road
Waterdown, Ontario
Welcome to 635 Millgrove Side Road, Waterdown. Custom built in 2011, this beautifully designed dream home on a spacious lot offers luxury main floor living in a beautiful country-like setting. As you enter the foyer you immediately notice the spacious open concept nature of this home highlighted by the vaulted ceilings throughout the main floor. The large eat-in kitchen features a breakfast bar, huge pantry, stainless steel appliances, built in dishwasher & gas stove. Off the kitchen, you have a dining area with a walkout to the stunning back yard as well as a massive living room perfect for entertaining guests as well as a private front porch. The main floor also features a master bedroom with crown moulding, large windows, a walk-in closet & a stunning 4-piece en-suite with over-sized jacuzzi tub. The 2nd floor has 2 large bedrooms, as well as loft space with tons of storage. The lower level features a recroom, tons of storage & an additional living space awaiting your finishing touches. Outside, this home truly shines with a huge treed lot, cedar deck, separate pergola, tons of green space, large 2+ car garage and work space with lots of room for equipment storage! No detail has been left out: Heated basement floors, California shutters, air exchange system, cat 5 internet and phone wiring throughout, automatic backup generator, updated septic & well, heated garage & so much more!! Don't miss out on this great opportunity. Book your private showing today. (id:59911)
Keller Williams Complete Realty
79 Morton Avenue Unit# 2
Brantford, Ontario
Beautifully renovated 1 Bed, 1 Bath Basement Unit in charming Terrace Hill bungalow duplex! Step into this spacious and modern unit featuring an open-concept living area and updated kitchen with sleek stainless steel appliances. Enjoy the convenience of private in-suite laundry and a thoughtfully designed layout. The generous primary bedroom offer ensuite privileges, with direct access to the stylish 4-piece bathroom. Located in one of Brantford's most charming and quiet neighbourhoods, this home is just minutes from downtown, shopping, restaurants, and more. $1795/month + Utilities (id:59911)
Platinum Lion Realty Inc.
23 Old Cut Boulevard
Long Point, Ontario
Direct Waterfront, walking distance to fantastic sand beaches and long point conservation park. Lot has metal retaining wall and boat slip with access to Lake Erie. (id:59911)
Royal LePage State Realty
330 Mountsberg Road
Hamilton, Ontario
Experience country living on over 1 acre, just 40 min from Pearson Airport, with close proximity to the GTA & all amenities. This stunning 3 bed, 3 bath home + separate pool house with almost 3,700 sq ft of living space, offers panoramic southwestern exposure with spectacular elevated views & infinite countryside from oversized windows on all levels. Abundant natural light floods the open-concept top floor living & dining areas, creating a serene atmosphere year-round. The heart of the home is the expansive chefs kitchen. Ideal for entertaining; offering ample counters for food prep, a separate pantry for storage, & seamless flow for gatherings, both large & small. Want some quiet time, simply open the secret bookcase door & discover a sumptuous den to relax in, or watch your favourite movie. The above grade lower level provides flexibility with 3 bedrooms, 5 piece bath with soaker tub, walk-out to the inground pool from the primary bedroom, & generous storage spaces. Step outside the main house on any level & you will find extensive multi-level cedar decking & rubaroc patio poolside as you make your way to a newly built fully winterized pool/guest house with kitchenette, 3 piece bath & walkouts to hot-tub, pool & deck overlooking the gazebo & firepit. Whether you're hosting summer soirées or enjoying cozy seclusion in winter, this property offers the ultimate in lifestyle & comfort. Don't miss this rare opportunity. (id:59911)
Engel & Volkers Oakville
112 Willowdale Crescent
Port Dover, Ontario
Located at the end of a quiet cul-de-sac in one of Port Dover’s most desirable neighbourhoods, this solid brick bungalow offers the perfect blend of peaceful countryside living with the convenience of nearby amenities. Built in 2007 and lovingly maintained by its original owner, this 1,750 sq ft home is a rare find. This property boasts privacy and scenic views. The spacious paved driveway fits four vehicles and leads to a large attached garage with direct access to both the main floor and basement walk-up. Inside, you'll find gleaming hardwood floors, abundant natural light from large windows, and a thoughtfully designed layout. The main floor features a generously sized primary bedroom with a walk-in closet and full ensuite bath. A second bedroom has been converted into a cozy den/sitting room—perfect for relaxing or working from home. The main level also includes a laundry room, electric fireplace, and plenty of storage. Downstairs, the full-height (8') basement is ready for your finishing touches. One bedroom is already complete, and there’s a separate walk-up to the garage—ideal for a potential in-law suite or extended living space. Enjoy all the charm of Port Dover from your doorstep—just a few minutes from schools, grocery stores, restaurants, scenic trails, and the fabulous Port Dover Beach, yet tucked away on the outskirts for added tranquility. Don't miss this unique opportunity to own a meticulously cared-for home in a truly special location. (id:59911)
Voortman Realty Inc.
23 Rutledge Court
Hamilton, Ontario
FANTASTIC LOCATION. QUIET DEAD END COURT, HUGE FENCED PIE SHAPED LOT, 161 FEET DEEP. ADDITION ON SIDE ADDING SUNKEN LIVINGRM WITH GAS FIREPLACE. 4TH BEDRM OR OFFICE OVER GARAGE. 2 TIER DECK WITH 2 PATIO DOORS FROM LIVRM&DINRM. LAMIN ATE FLOORS, BACKS ONTO NEW SCHOOLS, LIKE BEING ON HUGE PARK. No rental, Roof 2023, AC and Furnace 2022. Fridge in the basement is excluded (id:59911)
Keller Williams Edge Realty
2081 25th Side Road
Innisfil, Ontario
Partially Updated 3+2 Bedroom, 2 Bath Home in Desirable Alcona – VACANT & Full of Potential! Welcome to this spacious and versatile home in the heart of Alcona, just a short walk to schools, shops, parks, and beautiful Lake Simcoe! Featuring 3+2 bedrooms and 2 full bathrooms, this property is ideal for families, investors, or a handyman eager to add their personal touch. The main level boasts a new eat-in kitchen, perfect for family gatherings and everyday living. Enjoy the bright and open-concept living and dining rooms, highlighted by easy-to-clean laminate flooring and modern pot lighting throughout. The finished lower level offers a separate entrance, a generous rec room, two additional bedrooms, a full bath, and shared laundry—making it perfect for extended family or a potential in-law suite. Outside, the home offers ample parking and plenty of storage, enhancing functionality and convenience. Currently vacant, this property is move-in ready and full of opportunity. With solid bones and a flexible layout, it's a must-see for anyone looking to invest in a home with endless potential! (id:59911)
Chestnut Park Realty Southwestern Ontario Limited
Chestnut Park Realty Southwestern Ontario Ltd.
34 Foyston Park Circle
Minesing, Ontario
BEAUTIFULLY DESIGNED, MOVE-IN READY, & A BACKYARD BUILT FOR LUXURY OUTDOOR LIVING! Discover this truly exceptional home in a warm, walkable community surrounded by parks, sports facilities, everyday conveniences, and top-rated schools! This stunning property backs onto agricultural land with no direct rear neighbours, offering privacy and breathtaking sunsets over the open countryside. Enjoy seamless access to Snow Valley Ski Resort, hiking trails, and conservation areas, with the vibrant city amenities of Barrie and the sandy beaches of Wasaga just 20 minutes away. The beautifully landscaped front yard, maintained by an inground sprinkler system, leads to a generous driveway and oversized 2-car garage with room for RVs, trailers, or boats. The extended drive continues to a private back shop tucked in the trees, perfect for a home business, workshop, or serene escape. Your backyard oasis is ready for entertaining with a fully fenced inground pool, hot tub, a cedar deck and expansive patio, sauna, pool bar, outdoor shower, a charming gazebo, and a heated/insulated bunkie for guests. Two gas BBQ hookups and a power awning make outdoor hosting effortless and enjoyable all summer long. Inside, the spacious open-concept design connects sunlit living, dining, and kitchen areas with large windows and a walkout to the backyard. The custom chef’s kitchen features built-in island prep space and a breakfast bar, setting the stage for elevated daily living. Three generous main floor bedrooms include a primary suite with tranquil backyard views, while the sleek 4-piece bath adds a spa-like touch. The fully finished lower level offers a large rec room, additional guest bedroom, stylish 4-piece bath with a dual vanity, and a walkout mudroom. With a newer water softener system, refined finishes, and every detail thoughtfully updated, this #HomeToStay is completely move-in ready and waiting for you to enjoy! (id:59911)
RE/MAX Hallmark Peggy Hill Group Realty Brokerage
74 Richardson Street
Brantford, Ontario
Bright and beautiful 15 year old 2 storey, 3 bedroom home on a quiet street in West Brant with almost 1840 square feet above grade, plus partially finished basement-cool teen hang out area (low ceiling height - great for little ones!). The house features an open concept living space with maple look cabinetry, stainless steel applances, a handy work island/breakfast nook and a convenient patio door walk out near the dining area. Upstairs includes three good size bedrooms, including the master bedroom with cathedralled ceiling next to the palladium window, and laminate flooring. Four piece bath upstairs, and a two piece downstairs. Laundry is on the bedroom level and can be hidden away behind closet doors. Nice private back yard with mature trees and perennial gardens, amazing hot tub under a steel gazebo, nice concrete/flagstone sitting areas and is completely fenced. Mechanicall, the house is serviced by municipal services, has a high efficiency gas furnace, newer central air(2022), hot water heater is owned (2017), n/gas hook-up outside, water softener and sump pump in the basement. Great curb appeal in the front with nice double wide asphalt driveway, and a single car garage. Nothing to worry about in this solid well maintained home! (id:59911)
RE/MAX Escarpment Realty Inc.
6405 Barker Street
Niagara Falls, Ontario
Sold 'as is, where is' basis. Seller makes no representation and/or warranties (id:59911)
Royal LePage State Realty
1241 Parkwest Place Unit# 4
Mississauga, Ontario
Welcome to 4-1241 Parkwest Place & the Lakeview neighbourhood. The 3 story townhome provides ample space, noteworthy features, & a phenomenal location. Offering 1,600 sq.ft this 2 bedroom + loft is a home you can grow with. The charming red brick & fenced patio welcome you upon arrival. Hardwood floors flow throughout the main level which features a living room, dining room & kitchen with stone counters, tiled backsplash & S/S appliances. The second floor hosts the primary bedroom with 4pc ensuite & double closets, a second bedroom & shared 4pc bathroom. The third-floor loft if the real showstopper! Vaulted ceilings, gas fireplace & terrace are the exceptional features found there & the uses are endless! A third bedroom, home office, game room – whatever you dream of. Then don’t forget about the carpet-free basement that is offers a 2pc bath, storage, & separate entrance with direct access to the underground parking. Front section of roof repaired in 2023, w/ 15 yr warranty. The location is a hub for families, commuters & nature enthusiast alike! You’ll find great schools, parks, rec centres & major amenities within reach. Off Cawthra Rd & the QEW, live mins from major roads/highways, GO stations & public transit. Whether you are trying to get downtown, out of the city, or to YYZ you will never feel disconnected and when you are ready to disconnect – immerse yourself in nature. Conservation & trails surround the home & you couldn’t call it “Lakeview” without being close to Lake Ontario. Enjoy the waterfront, marinas & nearby Port Credit community. Embrace the perfect balance of work, life & leisure here! (id:59911)
Coldwell Banker Community Professionals
37 Marr Lane
Ancaster, Ontario
Welcome to this stunning 3-storey end-unit freehold townhouse in one of Ancaster’s most sought-after neighbourhoods. Built in 2020 by Marz Homes, this 2-bedroom, 2.5-bath gem offers 1,454 sq ft of modern living space with thoughtful upgrades throughout. The main level features a bright office with garage access—ideal for remote professionals. The heart of the home is the open-concept second floor, where the updated kitchen boasts quartz countertops, subway tile backsplash, and a walk-in pantry. Enjoy seamless entertaining in the combined dining/living area with walkout to a spacious west-facing balcony—perfect for BBQs and catching the sunset. Upstairs, find two generously sized bedrooms, Primary bedroom w/ Ensuite!Road fee of $89.00 includes grass cutting, snow removal & visitor parking. Walking distance to Immaculate Conception & Ancaster Meadow schools, steps to Bennett’s Apples & Cider, and minutes from Ancaster Meadowlands shopping, dining, golf, and quick 403 access. A must-see home! (id:59911)
RE/MAX Escarpment Golfi Realty Inc.
