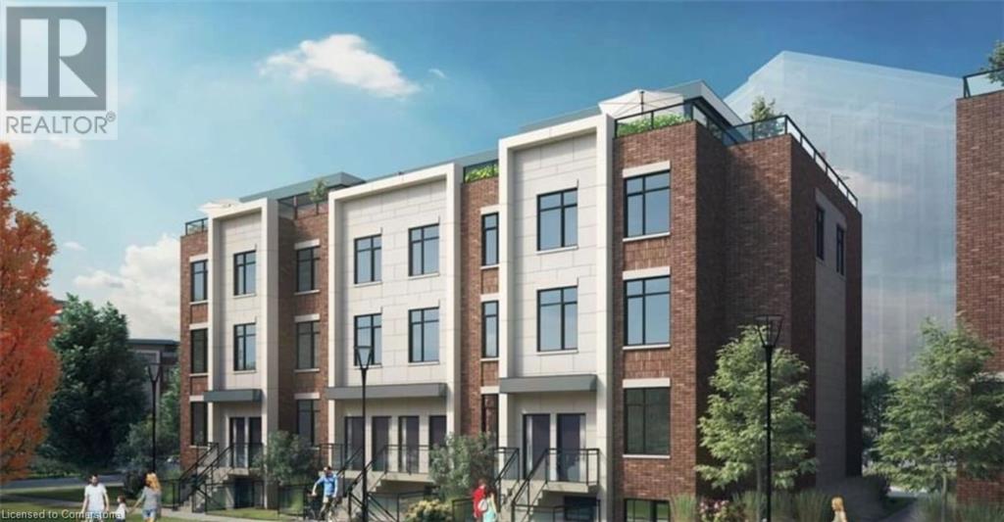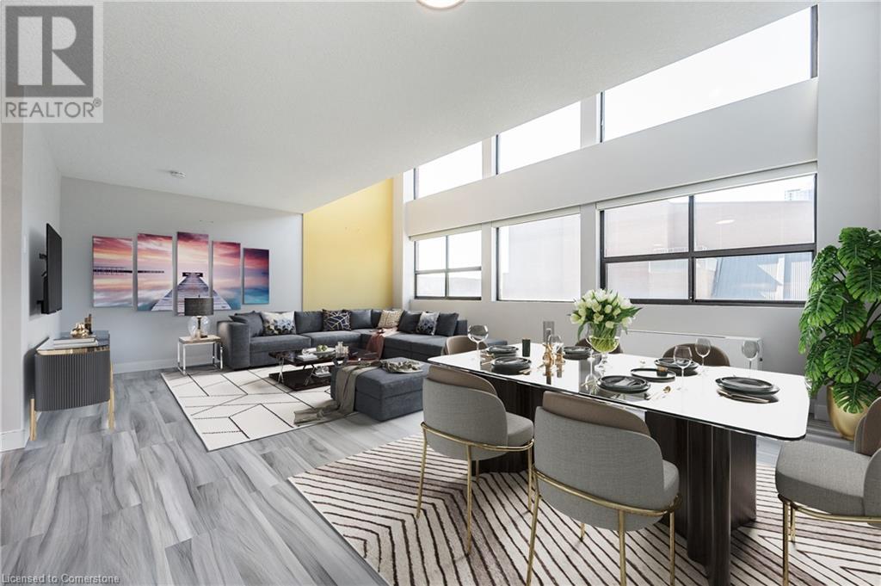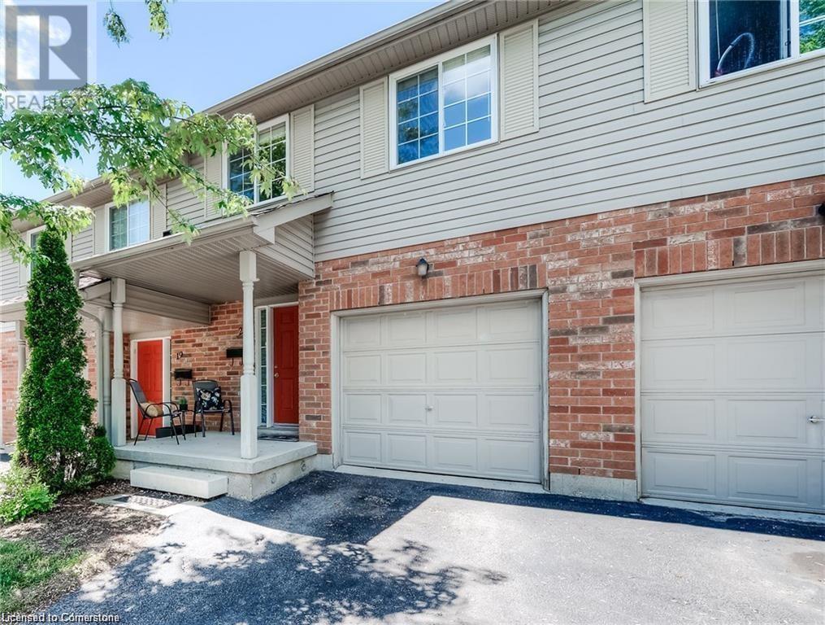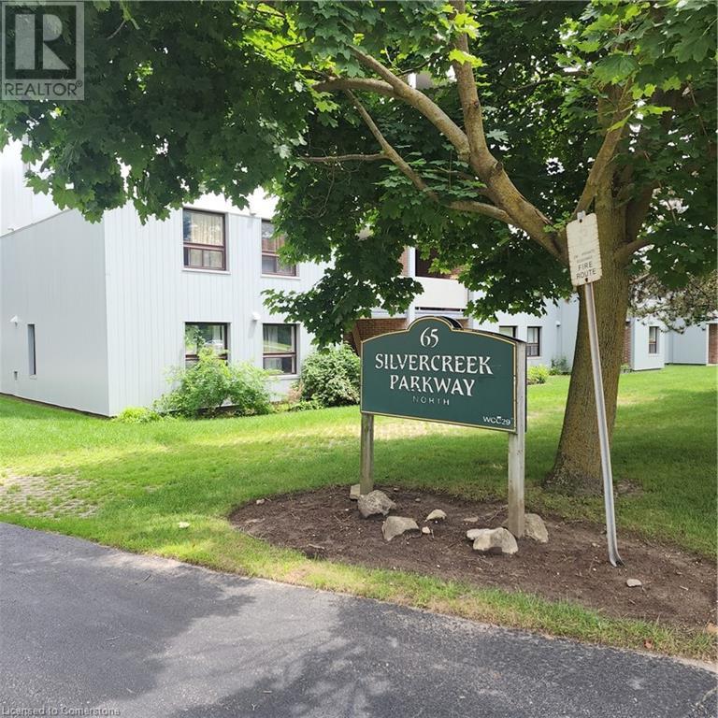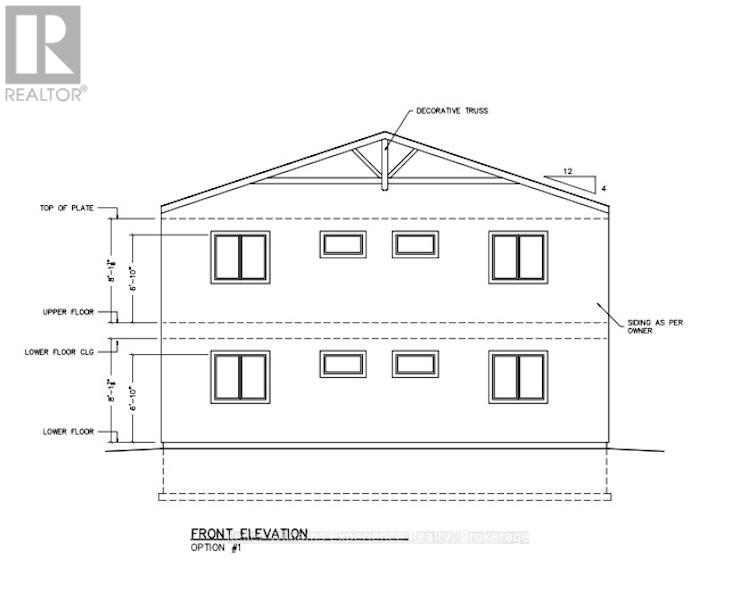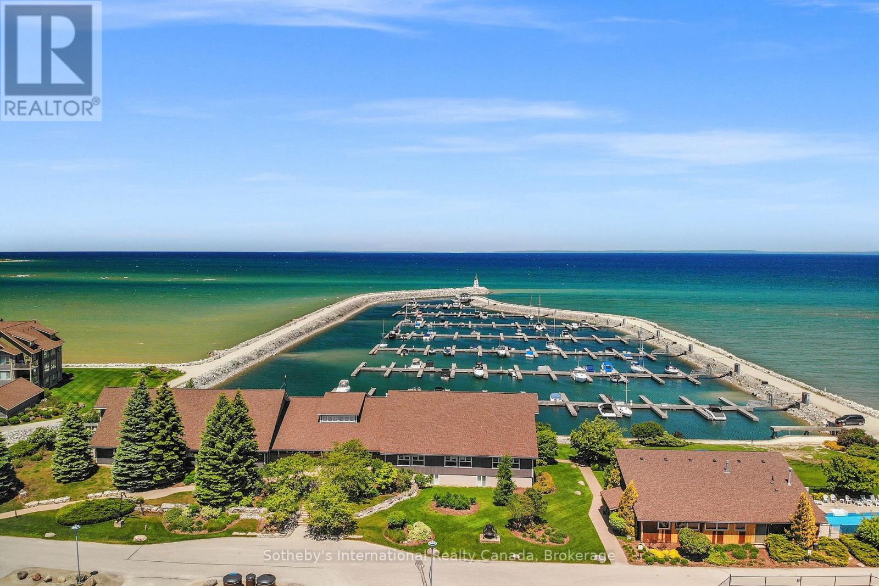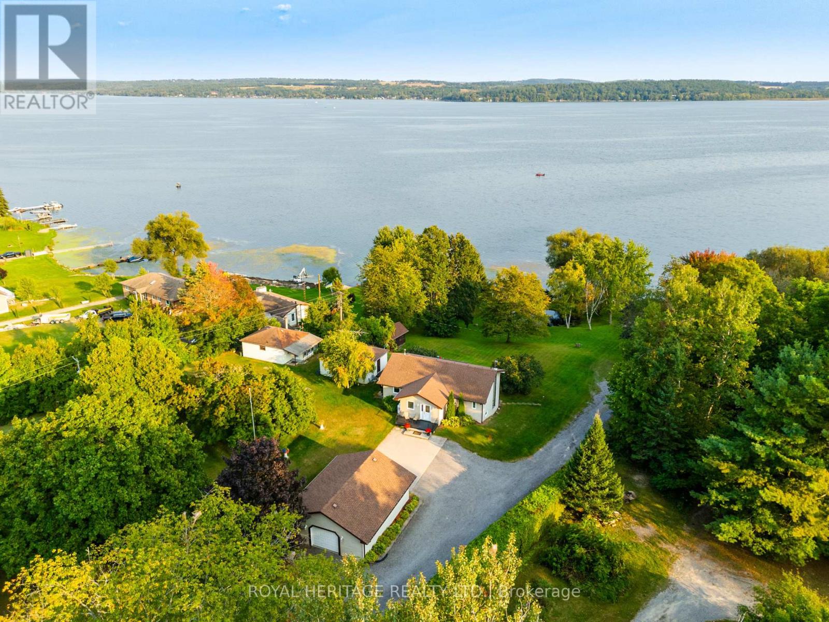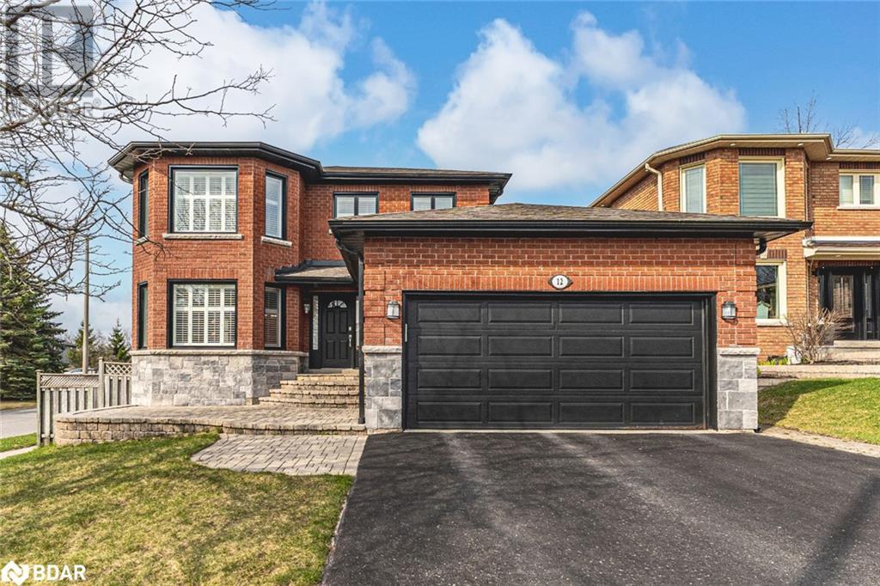63 Todd Crescent
Dundalk, Ontario
Stunning 3 Bedroom Detached Home With Separate In-law Suite That Feels Like New! Experience The Tranquility Of A Peaceful, Quite Neighborhood. Beautiful Lot With 4 Car Driveway And Generous Size Backyard. Enjoy The Bright, Airy Atmosphere, Enhanced By Huge Windows, High Ceilings, And A Deck Overlooking A Fully Fenced Yard. Modern Kitchen W/stainless Steel Appliances, And A Custom Barn Door Pantry. Upstairs, You'll Find Three Spacious Bedrooms And Two Full Washrooms. Upgraded 5 Pc Ensuite With Double Sink & Walk In Shower. Finished Basement In-law Suite With A 4th Bedroom, Full Washroom And Kitchen Offering Additional Living Space. This Home Is A Must-see To Truly Appreciate Its Beauty! (id:59911)
RE/MAX Realty Services Inc
1085 Douglas Mccurdy Common Unit# 111
Mississauga, Ontario
Luxury Lakeshore Urban Townhome- Modern Elegance Meets Prime Location! Welcome to this 1 Bed+Den 823Sqft stunning townhome by Kingsmen Group, stylish, upgraded living space in a highly sought-after lakeside community. Designed for both comfort and convenience, this home is perfect for professionals, couples, or small families looking for a vibrant urban lifestyle just minutes from the waterfront. Key Features: Versatile Den –Use it as an office, guest room/Nursery, Bright & Open Concept Layout – Seamless flow between kitchen, DR/LR spaces, Gourmet Kitchen, Centre island, sleek finishes, & ample storage Two Entrances – Enjoy both ground-level and main-floor access- Outdoor Patio- Perfect for BBQs & entertaining -Primary Bedroom Retreat – Spacious 4pc ensuite 25k in upgrades incls pot lights, crown molding, entertainment unit & california shutters. (id:59911)
Royal LePage Signature Realty
20 Ellen Street E Unit# 401
Kitchener, Ontario
A rare find in downtown Kitchener! Over 1000 square foot 2 storey loft with a flexible 1 bedroom + DEN, 1 and 1/2 bathroom layout allowing for a 2nd bedroom, guest accommodation or spacious home office. The soaring high ceilings and wall of bay windows fill the unit with natural light, accencuating this tastefully updated unit. New windows 2024, heating/AC (PTAC) unit 2023, luxury vinyl flooring throughout, stainless steel appliances, remote automatic blinds, California textured ceilings, main floor in-suite laundry in the powder room and a gorgeous modern 3 piece bathroom upstairs. This unit also includes 1 underground parking space and a storage locker (lease paid until 2027). Enjoy southwestern views of Kitchener's downtown and the Centre in the Square theatre and performing arts centre. Take a stroll through the historic Civic District of downtown Kitchener or a 7-10 minute walk to restaurants, shopping, the Kitchener market, Kitchener Public library and GO/LRT transit. Building amenities include a massive outdoor patio, exercise room, dry sauna, billiards/games room, underground parking and visitor parking. (id:59911)
Trilliumwest Real Estate Brokerage
120 Dudhope Avenue Unit# 20
Cambridge, Ontario
This well-kept townhouse sits on a quiet street in the sought-after East Galt neighbourhood. The main floor is bright and open, with a spacious living and dining area that leads to a private patio, perfect for relaxing or entertaining. The modern kitchen offers plenty of storage and counter space, plus a convenient pass-through to the dining area that doubles as a breakfast bar, making mornings a breeze. Upstairs, you’ll find three generously sized bedrooms and a four-piece bathroom. The oversized primary bedroom has direct access to the bathroom for added convenience. Freshly painted in stylish neutral tones, the home is filled with natural light from top to bottom. The finished basement adds even more living space with a cozy rec room. Plus, you’re just minutes from Historic Downtown Galt’s trendy restaurants, cafés, and shops. Enjoy nearby walking and biking trails, scenic views of the Grand River (a favourite filming spot for Hollywood), and easy access to excellent schools, parks, the Cambridge Farmer’s Market, and Highway 401. This home is a must-see! (id:59911)
Royal LePage Wolle Realty
65 Silvercreek Parkway N Unit# 307
Guelph, Ontario
Very unique two storey condominium. Discover the rarity of a unit boasting approx 1075 sqft, accompanied by 2 charming balconies and a spacious family room. Enhanced with the primary bedroom with ensuite and an additional separate dining room. Desirable location close to school, shopping centres and commuter routes. Don't miss this fantastic opportunity! (id:59911)
RE/MAX Real Estate Centre Inc.
760 Second Avenue
Tay, Ontario
Attention investors and renovators! HST included in the purchase price! Just steps from Georgian Bay and scenic trails, this property includes a small 1-bedroom structure with a shop and major renovation potential or take the next step with included professionally designed fourplex plans, ready for permit submission. With hydro and gas already disconnected, the site is prepped for demolition if you choose to rebuild. Whether you're looking to renovate or redevelop, this is a prime opportunity in a fantastic location. (id:59911)
Keller Williams Experience Realty
331 Mariners Way
Collingwood, Ontario
This 2 bedroom, 2 bathroom, 2nd floor unit has gorgeous forest\\landscape views out of the primary suite and living area. An open and bright livingroom with gas f/p, dining area and kitchen that features stainless steel appliances. The Primary suite has double closets and ensuite bath with shower. One large guest bedroom plus a second full bath. Enjoy over 1 mile of walking paths in the community, with over 10 acres of environmentally protected lands including a private marina and boat house, 7 tennis courts, 4 pickleball courts, 2 outdoor pools, a sandy beach, two additional beaches and a deep swimming area off the yacht pier, a volleyball court, kayak racks\\access and putting green. The recreation centre is huge and has an indoor pool, spas, sauna, gym, games room, library, double kitchen, outdoor patio seating, social room with piano and more! Just minutes to shopping or entertainment at the Gayety Theatre, the ski hills at Blue Mountain, and on route to the quaint town of Thornbury, not to mention having Georgian Bay and Wasaga Beach at your finger tips!. Updates include; flooring and trim (2024), water heater (2023), windows (2021), gas line to BBQ (2019). The deck has a view of beautiful trees\\forest which provides a very private and enjoyable outdoor experience. You would own two outdoor storage lockers and have access to two more common storage areas. There is one parking space with additional guest parking in the immediate parking area. (id:59911)
Sotheby's International Realty Canada
7351 Byers Road
Hamilton Township, Ontario
* Once in a Lifetime Opportunity * Introducing 7351 Byers Road on Beautiful Rice Lake. This unique property comes with an abundance of offerings. 123 feet of direct waterfront on just under 2 acres of property. Built in 2002 the Bungalow is well maintained and Move in Ready. Featuring an Open concept floorplan with views of the Lake from every room. Spacious Primary Bedroom with 4 Piece Ensuite bath. Main floor laundry. The Basement is finished with 2 bedrooms, rec room, a walk out, a wood stove and rough in bath. The Detached Garage/Workshop is ideal for the hobbyist or outdoor enthusiast. Invite your friends and family and host them in your Two, 3 Season Cabins each with their own kitchen, bathroom, bedroom and living area. Relax in Your very own wood fired Traditional Finnish Sauna overlooking the Lake. The property is impeccably maintained offering a large level area to enjoy and a gentle rolling slope down to the lake. A serene south facing waterfront with mature trees and pond. Properties like this are extremely rare and do not often become available for sale. Available upon request: floorplans, survey, well record, septic use permit, zoning info, home inspection report. Shingles on House (2016) Furnace (2023) (id:59911)
Royal Heritage Realty Ltd.
461 Green Road Unit# 104
Stoney Creek, Ontario
ASSIGNMENT SALE- TO BE BUILT- AUGUST 2025 OCCUPANCY- Modern 1 bed 1 bath suite at Muse Condos in Stoney Creek! 525 sq. ft. of thoughtfully designed living space. Features include 11’ ceilings, 7-piece appliance package, in-suite laundry, 1 underground parking space, and 1 locker. Enjoy lakeside living steps from the new GO Station, Confederation Park, Van Wagners Beach, trails, shopping, dining, and highway access.Residents have access to stunning art-inspired amenities: a 6th floor BBQ terrace, chef’s kitchen/lounge, art studio, media room, pet spa, and more. Smart home features include app-based climate control, security, energy tracking, and digital access. Tarion warranty included. (id:59911)
RE/MAX Escarpment Realty Inc.
12 Thackeray Crescent
Barrie, Ontario
EXPANSIVE 2-STOREY HOME SET ON A CORNER LOT IN A FAMILY-FRIENDLY NEIGHBOURHOOD! Welcome to 12 Thackeray Crescent, a standout 2-storey home set on a corner lot in Barrie’s west end. The brick and stone exterior, black-cased windows, interlock walkway, and manicured landscaping create strong curb appeal, while the double garage offers inside entry and a garage door opener for added convenience. Enjoy over 3,100 square feet of finished living space featuring crown moulding, modern paint tones, and large sunlit windows with California shutters. The kitchen showcases quartz counters with a matching backsplash, a centre island with seating, plenty of white cabinetry with pantry storage, and some stainless steel appliances. Host dinner parties in the formal dining room, unwind in the living room or gather in the family room around the fireplace. The main level also features a handy laundry room. Upstairs, discover three generously sized bedrooms, including a bright primary retreat with a walk-in closet and a 4-piece ensuite offering a soaker tub and separate glass shower. The partially finished basement extends your living space with a spacious rec room and a fourth bedroom, ideal for guests or a home office. Enjoy summer days in the fully fenced backyard with a multi-tiered deck and hard-top gazebo. Comfort and peace of mind come with an updated furnace, central air conditioning, and newer windows. Located just steps from a school, parks, and a community centre, with quick access to Highway 400, shopping, restaurants, and daily essentials - this #HomeToStay is ready for you! (id:59911)
RE/MAX Hallmark Peggy Hill Group Realty Brokerage
5032 Brady Avenue
Burlington, Ontario
Welcome to 5032 Brady Ave. This Link home is located in the popular Pinedale neighbourhood of Burlington. This house is conveniently located near shopping areas, schools, highway access, GO Station, walking trails and parks. Set on a quiet street, this would be a great home for a growing family. The finished basement features 2 bedrooms and a full bathroom which gives you the option for an in-law suite or multi-generational living. (id:59911)
Housesigma Inc.
RE/MAX Twin City Realty Inc.
29 Oak Avenue Unit# B
Paris, Ontario
This beautifully renovated lower unit is ready for you to call home! Where modern living meets comfort, offering 2 spacious bedrooms, 1 bathroom, 1 parking spot and full access to the backyard. This unit is all-inclusive for ease and convenience. Enjoy the luxury of in-suite laundry, and a private den that's ideal for a home office or study. Be the first to experience this newly updated space, designed with style and functionality in mind. Nestled in a quiet, mature neighborhood, you’re just minutes away from downtown Paris. Explore the charming local shops, fantastic dining spots, farmers' markets, schools, and scenic trails. With the Grand River nearby, outdoor enthusiasts will love the access to nature and recreational opportunities. (id:59911)
Corcoran Horizon Realty

