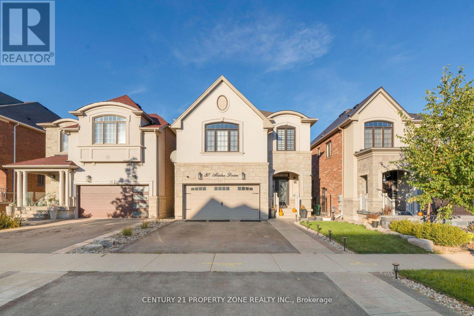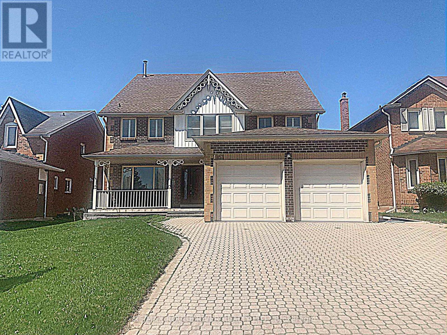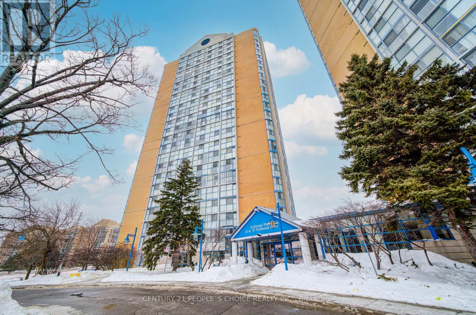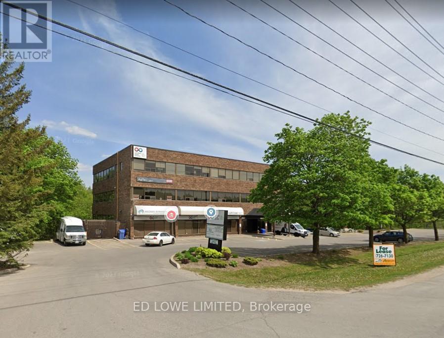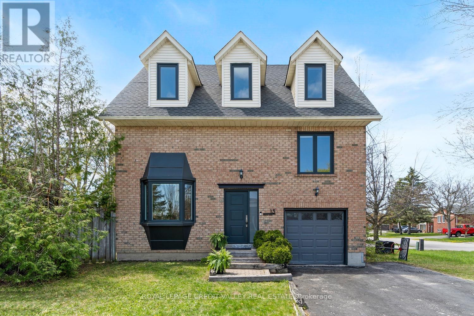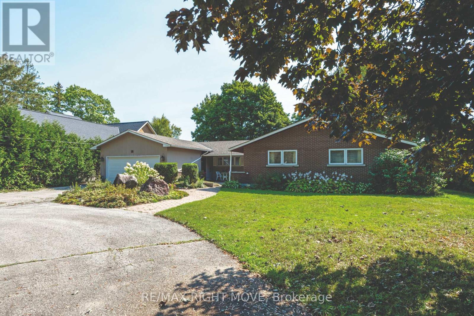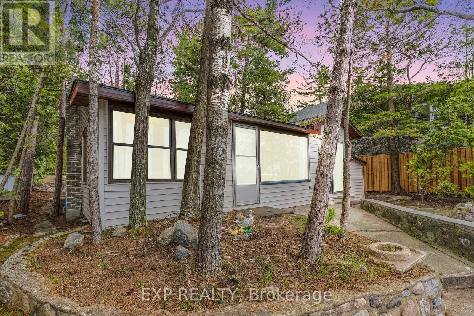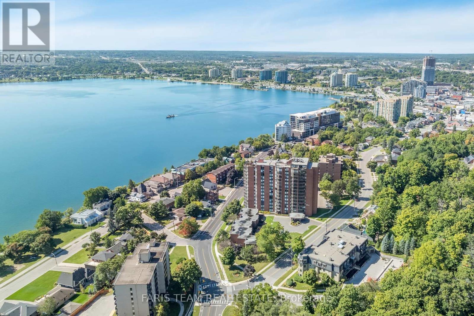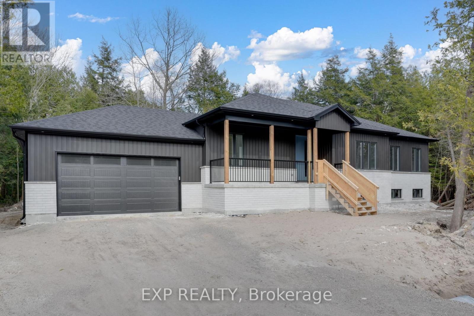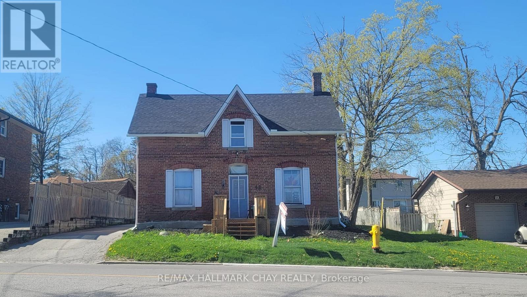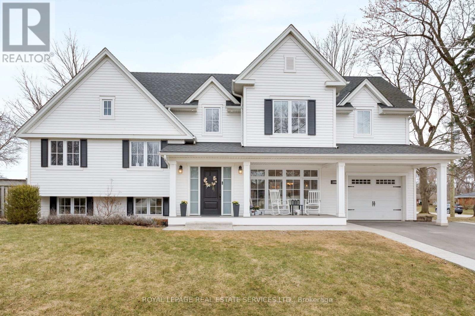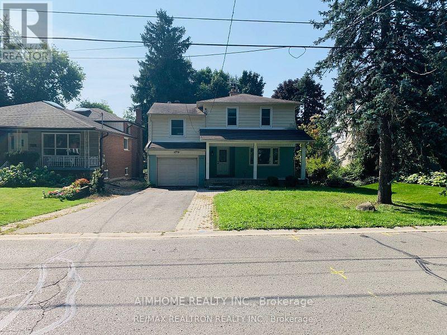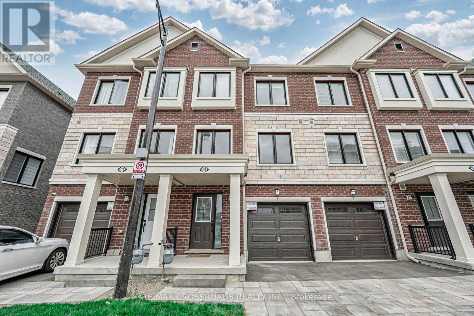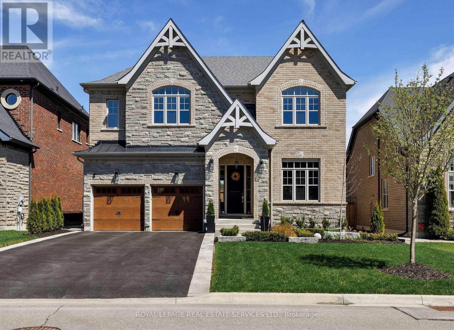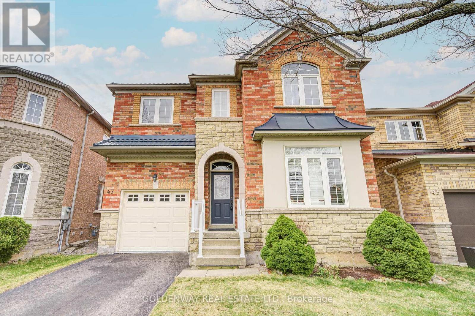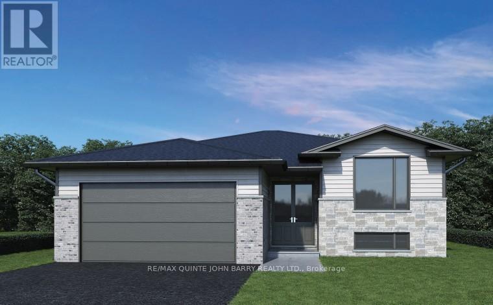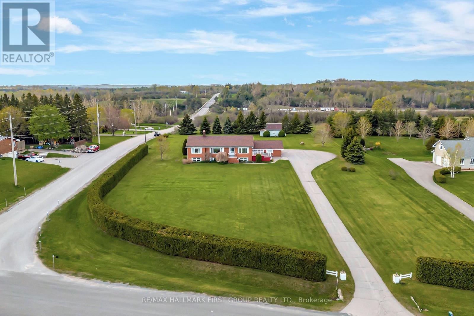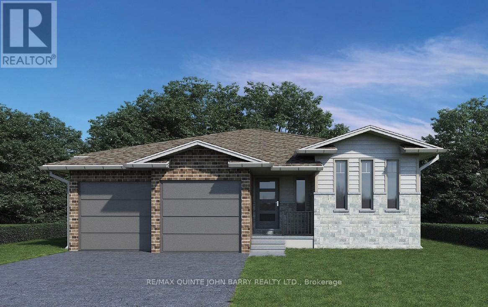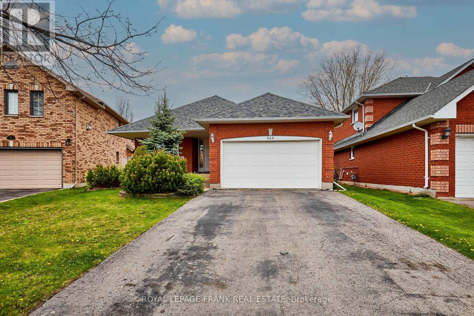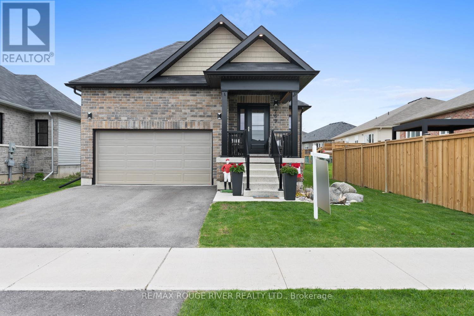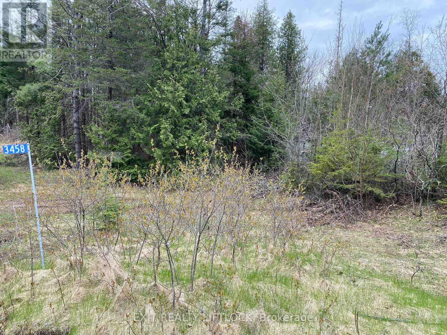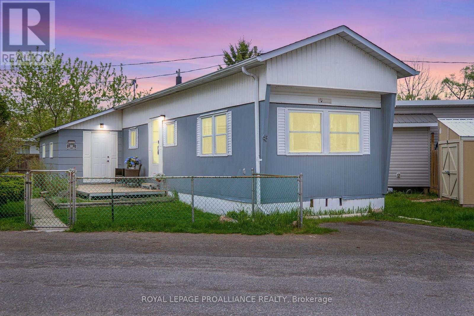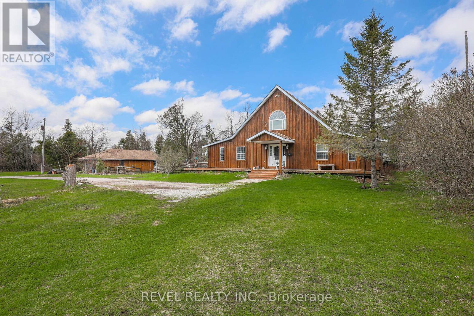37 Alister Drive
Brampton, Ontario
Step into your Dream home in Credit Valley. This grand Residence features 7 total Bedrooms, with 4 spacious bedrooms upstairs and 3 in the fully finished basement, making it ideal for larger families or those who need additional space. Plus, you will appreciate the convenience of 4 washrooms throughout to ensure convenience for everyone. Designed with a seamless open concept layout, this home is filled with natural light, highlighting the elegant hardwood flooring throughout. one of the largest lots on the street, the house backs onto a stunning pond and ravine, offering unbeatable views and a serene backdrop. step outside to enjoy nature in your own backyard-ideal for relaxation or entertaining guests. This is a one-of-a kind opportunity to own a home that perfectly blends space, luxury, and an unbeatable location. (id:59911)
Century 21 Property Zone Realty Inc.
152 Weston Drive
Milton, Ontario
Welcome to this beautiful 4-bedroom, 3-bathroom detached home in the heart of Milton! Featuring over 2000 sq ft with a spacious open-concept layout, this home is perfect for families and entertaining. Featuring a seamless flow between the living, dining, and kitchen areas, perfect for gatherings. Large Bedrooms Generously sized bedrooms provide plenty of space for relaxation and comfort. Modern Kitchen Well-equipped with ample counter space and cabinetry. Beautiful Backyard with a gorgeous gazebo and large storage shed make this backyard perfect for entertaining and extra storage. Located in a sought-after neighbourhood close to parks, schools, hospital and shopping. (id:59911)
Royal LePage Meadowtowne Realty Inc.
1161 Glenashton Drive
Oakville, Ontario
The ultimate family home! Featuring 6 bedrooms, 3660 sq ft Dunvegan model on a 50-ft lot. This stunning, 1-owner home is perfect for a growing family or multi-generational living. Fantastic location steps to the top-rated Iroquois Ridge High School & Iroquois Ridge Community Centre; close to Oakville Place, the "Uptown Core" & an amazing park system. Transportation is fast & easy: Oakville Transit Route 20 travels Glenashton (right past the property) every 30 minutes plus there's ready access to Hwy 403, 407 & the QEW. The grand entry is punctuated by a dazzling vaulted ceiling, 3 stories tall & crested by a cascading Murano crystal chandelier. Main level is a classic floorplan: an expansive living room features a huge picture window overlooking the verandah; family room with an authentic wood-burning fireplace; & separate formal dining room with hardwood floors & a pretty bay window. The modern kitchen includes a large eat-in area with walk-out to the pool; tons of cabinets, a large centre island, granite counters & premium appliances, including a 6-burner gas stove & chef's range hood. Main floor laundry/mudroom has direct garage access. Crown moulding in the living room & the dining room; hardwood main floor hallways. A dreamy Scarlett O'Hara staircase lands at the 2nd floor with a luxurious primary suite: ensuite bath includes his & hers vanities & straight-in shower; walk-in closet; & dressing room (or office) with Juliette balcony & wardrobe. Three more bedrooms & another full bath round out the 2nd floor. Third floor includes a comfortable sitting area (overlooking everything!); 2 bedrooms; full bath & a unique & functional skylight. Basement is finished with a huge rec room (pool table negotiable); gym area; & servery/store room with 2 sinks, cabinets & closets. California shutters abound. Outside, extra-wide paving stone driveway but the main event is the beautiful heated inground pool, well-maintained & ready for years of great fun and memories. Enjoy! (id:59911)
RE/MAX Rouge River Realty Ltd.
1206 - 25 Trailwood Drive
Mississauga, Ontario
Spacious 2-Bedroom Condo in Prime Mississauga Location All Utilities Included!Discover unbeatable value in this beautifully updated 2-bedroom, 2-bathroom condo located in the highly sought-after Hurontario & Bristol neighborhood. Offering 1,000 sq. ft. of thoughtfully designed living space, this move-in-ready suite is perfect for first-time buyers, downsizers, or savvy investors. Key Features:Move-In Ready: Freshly painted and many other upgradesAll Utilities Included: Truly worry-free living with heat, hydro, and water covered in your maintenance feesUnderground Parking: Secure and convenientUpcoming Hurontario LRT: A future transit hub steps awayprime for long-term value. Modern & Comfortable Living:Open-Concept Living & Dining Area: Bright, airy, and perfect for entertainingGenerous Bedrooms: Both bedrooms feature large windows, ample closet space, and access to a private ensuite storage/lockerTwo Full Bathrooms: Clean, contemporary, and well-appointed. Resort-Style Amenities:Fully equipped Fitness Center and Indoor PoolParty Room and Games Room for leisure and entertainment 24/7 Concierge & Security for peace of mind. Prime Mississauga Location:Enjoy unmatched convenience near:Square One Shopping Centre, restaurants, and grocery storesTop-rated schools, parks, and community centers. Major highways, public transit, and the upcoming LRT lineNearby hospitals, libraries, and essential services. (id:59911)
Century 21 People's Choice Realty Inc.
Bsmt - 68 Arleta Avenue
Toronto, Ontario
Lower Floor For Lease. 2 Bedrooms Apartment in Semi-Detached Home! Private Entrance. Spacious Bedrooms. Fresh Paint. Laundry Ensuite. One Parking Spot And Garage Included. Close to York University, TTC Bus Stop, Schools, Shopping & Much More! Tenant Pays 30% of Heat, Hydro and Water. **EXTRAS** Fridge, Stove & Hood Fan, Exhaust Fan, Washer, Dryer, All Electrical Light Fixtures & All Window Coverings. *For Additional Property Details Click The Brochure Icon Below* (id:59911)
Ici Source Real Asset Services Inc.
304 - 231 Bayview Drive
Barrie, Ontario
664 s.f. of office space available in a professional office building. Nice bright office with lots of windows. Building is wheelchair accessible with elevator. Common area washrooms in corridor. Plenty of parking. High Traffic area. Close to Park Place shopping, restaurants, Cineplex. Easy access to Highway 400. Across from Recreational Centre. Utilities included in TMI. Annual escalations. $15.00/s.f./yr + TMI $14.30/s.f./yr + HST. (id:59911)
Ed Lowe Limited
303 - 231 Bayview Drive
Barrie, Ontario
2290 s.f. of office space available in a professional office building (can be divided). Building is wheelchair accessible with elevator. Common area washrooms in corridor. Plenty of parking. High Traffic area. Close to Park Place shopping, restaurants, Cineplex. Easy access to Highway 400. Across from Recreational Centre. Minimum 3 year Lease. Utilities included in TMI. Annual escalations. (id:59911)
Ed Lowe Limited
13 Kinzie Lane
Barrie, Ontario
Exceptionally unique 3 Bed, 2.5 Bath Home with Space, Style & Comfort! Discover this deceptively spacious, corner lot home packed with charm, upgrades, and functional living. Freshly repainted from top to bottom, this home has been lovingly maintained and thoughtfully updated over the years. Upon entry, the soaring almost 14 foot ceiling is a standout feature! Enjoy a fully renovated kitchen overlooking a spacious living room and featuring stainless steel appliances, a gas stove, and ample cabinetry perfect for home chefs. From here, walk out to your private patio and huge backyard ideal for entertaining, gardening, or relaxing outdoors. Enjoy year-round comfort with an efficient ductless heating and cooling system, plus foam-insulated attic and 50-year worry-free roofing for peace of mind. Inside, you'll find laminate flooring throughout, and a bright, airy layout. Host formal dinners in the separate dining room or unwind in the cozy family room ideal for reading or entertaining company. Upstairs, the primary bedroom retreat features a walk-in closet and a 2-piece ensuite with plenty of space for a vanity or dressing table.The basement includes a large laundry area, framed living space ready for finishing, and extensive storage for all your needs. Additional upgrades include all window blinds, triple-pane windows and updated exterior doors throughout including a new garage door. Offering rare value, comfort, and style this home is ready for your family to move in and enjoy. Easily walk to schools, parks, amenities and located a short drive to from the highway, Georgian College and the waterfront! (id:59911)
Royal LePage Credit Valley Real Estate
203 Warden Street
Clearview, Ontario
Embrace the Splendor of 203 Warden Street, Stayner Wasaga Beach! Secure Your Lease Today!" It's a beautiful blend of luxury and comfort, with high 9-foot ceilings for an airy feel. The kitchen is stunning with sleek quartz countertops and top-notch LG appliances. Enjoy hardwood floors throughout, a cozy gas fireplace in the family room, and a luxurious primary bedroom with closets and a luxurious 5-piece ensuite washroom. Plus, there are additional bedrooms and4pc washroom connecting the second and third bedrooms, while the fourth bedroom boasts its own 4-piece ensuite, perfect for guests or family members alike. Don't miss out on this gem with a walk-out basement! (id:59911)
RE/MAX Aboutowne Realty Corp.
18 Maple Drive
Orillia, Ontario
This beautifully renovated bungalow sits on an impressive 100 feet of pristine shoreline along Lake Couchiching, offering panoramic water views and an effortless indoor-outdoor lifestyle. Step inside to find a bright, open-concept layout, thoughtfully updated with a brand-new kitchen, stylish bathrooms, premium flooring, fresh paint, and elegant fixtures throughout.The sun-filled living room, anchored by a cozy fireplace and oversized windows, flows seamlessly into the dining area perfect for entertaining or quiet evenings in. The chef-inspired kitchen is a true showstopper, featuring marble countertops, top-tier appliances, and a professional Bluestar 8-burner gas range and hood. Just off the kitchen, the sunroom invites you to relax and soak in serene lake views all year long.The spacious primary suite offers generous closet space and a spa-like 3-piece ensuite with a luxurious soaker tub. Two additional updated bedrooms provide plenty of room for family or guests.Outside, this property is a boaters dream, complete with a single boathouse, concrete break wall, marine rail, and deep-water docking with easy access to the Trent-Severn Waterway. A large backyard offers endless possibilities whether you envision summer games, tranquil gardens, or lakeside lounging.Additional highlights include a double garage with tandem storage, an expansive circular driveway with ample parking, and an unfinished lower level ideal for dry storage or future expansion.Located just minutes from Couchiching Beach Park, the Millennium Trail, and downtown Orillias shops and dining, 18 Maple Drive offers an unparalleled lifestyle where luxury, leisure, and location converge on one of the citys most coveted streets. (id:59911)
RE/MAX Right Move
69 Nicort Road
Wasaga Beach, Ontario
modern detached home available for full rent featuring 4 spacious bedrooms and 3 upgraded washrooms. This open-concept layout offers 9 ft ceilings, hardwood flooring, an elegant upgraded staircase, and a stylish kitchen with stainless steel appliances, quartz countertops, and a large center island. The master bedroom includes a walk-in closet and a luxurious ensuite washroom. Additional features include a stainless steel fridge, stove, built-in dishwasher, dryer, and window blinds perfect for families seeking comfort and style in a move-in-ready home. (id:59911)
RE/MAX Realty Services Inc.
30 North Street
Barrie, Ontario
!!Attention!! All Investors And First Time Home Buyers Come Check Out This Gem Of The Property In The heart Of Barrie Just 10 mins Drive From The lake Situated On The Quiet street This Property Offers 4BR/2WR And Huge Backyard With A Garden Loft Room with separate Entrance From Backyard. RM2 Zoning Is Investors Or Developers Delight Which Allows Duplex Or Rooming Housing. Detach Garage perfect For A Workshop. Come Check This out. **EXTRAS** RM2 Zoning (id:59911)
Royal LePage Flower City Realty
8 Yarwood Road
Tiny, Ontario
Discover the magic of Georgian Bay living with this rare waterfront gem! Nestled on a beautiful sandy beach with panoramic views of Georgian bay, this charming cottage offers front-row seats to some of the most breathtaking sunsets you'll ever see.Featuring four cozy bedrooms and a bright, open-concept layout, this one-bathroom cottage is the perfect canvas for your dream renovation or the ideal site to build your custom waterfront home. The natural beauty of the shoreline, combined with the peaceful surroundings, makes this a true escape from the everyday. Whether you're looking to create a family retreat, a vacation rental, or your forever home, this property offers endless potential and unbeatable location just 90 minutes from the GTA. Don't miss your chance to own a piece of paradise - this is Georgian Bay at its finest! (id:59911)
Exp Realty
10 Trillium Trail
Oro-Medonte, Ontario
OVER 4,700 FINISHED SQ FT OF REFINED LUXURY ON A PRIVATE FORESTED LOT! Welcome to this extraordinary ranch-style bungalow nestled on 1.2 acres in the prestigious Horseshoe Valley, set on a quiet cul-de-sac backing onto a serene forest for unmatched privacy. Enjoy shared ownership to an additional 52.52 acres approx. of forested greenspace reserved solely for Trillium Trail residents. With over 4,700 sq ft of living space, this five-bedroom, four-bath home offers premium craftsmanship and upscale finishes. The striking brick exterior, dark-trimmed gables, and expansive windows create standout curb appeal, while the manicured lawn with automated irrigation, vibrant gardens, and resort-style yard featuring a generous deck, 8-person Arctic Spa hot tub, and gazebo make outdoor living a dream. Enjoy a grand main living area with cathedral ceilings and chandelier lighting, flowing into the elegant family room with a marble-clad gas fireplace and walkout to the deck. The four-season Muskoka room offers panoramic views and a gas fireplace, while the chefs kitchen features porcelain floors, a large island, breakfast area, and glass walkout for seamless entertaining. The opulent primary suite impresses with vaulted cedar ceilings, a walk-in closet, and a spa-like 7-piece ensuite with soaker tub, glass shower, double vanity, laundry, and ample storage. The versatile lower level adds an additional bedroom, full bath, wet bar, fireplace, and separate walk-up entrance offering in-law suite potential. Minutes to golf, Copeland Forest, ski resorts, and Vetta Nordic Spa, and less than 25 minutes to Barrie, Orillia, and Lake Simcoe, this home offers unmatched recreation and convenience. Other highlights include a 3-car tandem garage, upgraded 200 amp electric panel, a full-home Generac generator, ventilation and air exchange systems, and a built-in intercom. Experience the ultimate in luxury, comfort, and serenity - this isnt just a #HomeToStay, its a lifestyle waiting to be lived. (id:59911)
RE/MAX Hallmark Peggy Hill Group Realty
106 - 181 Collier Street
Barrie, Ontario
Top 5 Reasons You Will Love This Condo: 1) Welcome to this spacious three bedroom, main level unit in the highly sought-after Bay Club condominium, offering beautiful views of Kempenfelt Bay 2) This bright and inviting space is move-in ready, having been freshly updated with new flooring, modern hardware, sleek taps, and a fresh coat of paint 3) Enjoy a full suite of premium amenities, including an indoor pool, pickleball and squash courts, a guest suite, a party room, and more, designed to enhance your lifestyle year-round 4) Start your mornings on the covered, screened-in balcony with peaceful southwest exposure, perfect for relaxing with a coffee and soaking in the views 5) Ideally located in Barrie's desirable East End, you're just steps from scenic beachfront trails, sandy shores, and the vibrant downtown core, with the added benefit of being vacant and ready for immediate possession. 1,238 above grade sq.ft. plus 145 sq.ft. enclosed balcony. Visit our website for more detailed information. *Please note some images have been virtually staged to show the potential of the home. (id:59911)
Faris Team Real Estate
3 - 18 Mollard Court
Barrie, Ontario
5564 s.f. of Industrial space in Barrie's south end. A/C in offices. Good parking. High traffic area. Close to shopping, restaurants, recreational centre and highway access. 1 Dock Level door. Annual escalations. (id:59911)
Ed Lowe Limited
208 - 6 Spice Way
Barrie, Ontario
South Barrie Condo With The Perfect Mix Of Style, Comfort, And Convenience! Welcome To This Bright And Modern 2-Bedroom, 1-Bath Condo In The Popular Bistro 6 Community, Inspired By A Love Of Food And Cooking. This Unit Offers A Carpet-Free, Open-Concept Layout With A Beautiful Kitchen Boasting; Quartz Counters, Island & Stainless Steel Appliances. Wide Plank Flooring, Upgraded Trim, Smart Thermostat, And Full Bathroom With An Upgraded Glass Walk-In Shower! Custom Window Coverings & Closet Organizers. Enjoy Quiet Mornings Or Evening Get-Togethers On Your Oversized South West Balcony, And Say Goodbye To Parking Stress With 1 Underground Parking Spot Included. Living Here Means Everything Is Within Easy Reach Walk To The Barrie South GO Train Station, Park Place, Groceries, Restaurants, And Everyday Essentials. Plus, You're Just Minutes From Lake Simcoe And The Waterfront, Perfect For Evening Sunset Strolls. Mins To HWY 400 & Yonge St! As A Resident, You'll Also Have Access To Some Amazing Community Perks Like A Shared Kitchen Space, Gym, Playground, Basketball Court, And A Cozy Gazebo To Hang Out And Unwind. This Is More Than Just Your First Home Its A Place To Grow, Connect, And Enjoy. Come Take A Look And Picture Yourself Settling In! One (1) Underground Parking Included. (id:59911)
RE/MAX Hallmark Chay Realty
48 Iroquois Crescent
Tiny, Ontario
Step into an unparalleled blend of elegance and natural beauty with this brand-new custom-built raised bungalow, designed to provide a sanctuary for nature enthusiasts and luxury seekers alike. Tucked away on a cedar-tree-lined property, this home offers a private haven just moments away from pristine beaches, vibrant marinas, and the breathtaking landscapes of Awenda Provincial Park.This three-bedroom open-concept masterpiece boasts engineered hardwood flooring throughout and a dream kitchen thats an entertainers delight. Featuring stainless steel appliances, opulent gold hardware, a quartz countertop center island with an integrated sink, and an abundance of space, this kitchen sets the stage for culinary creativity and memorable gatherings. The great room dazzles with its intricate waffle ceilings and cozy electric fireplace, creating a sophisticated yet inviting atmosphere.The luxurious primary suite takes indulgence to the next level with his-and-hers walk-in closets and an ensuite bathroom that rivals a five-star spa. Marble floors, a deep soaker tub, and a rainfall shower evoke pure serenity, offering you the ultimate in relaxation. Deeded Beach Access and *INCOME POTENTIAL* with full unfinished walk-up basement that has a separate entrance. Surrounded by the wonders of nature and just a stone's throw from water access, this cedar-shrouded paradise is your ticket to a lifestyle that seamlessly balances tranquility and refined living. Don't miss the opportunity to own this exquisite home and immerse yourself in a world of luxury and natural beauty! (id:59911)
Exp Realty
48 Rose Street
Barrie, Ontario
Invest Smart in Barrie: Turnkey 4-Plex with Strong Cash Flow & Future Upside - Attn Savvy investors and house hackers, here's your opportunity to own a fully tenanted 4-unit income property in one of Barrie's most accessible neighbourhoods. Ideally located near schools, parks, Highway 400, and the bustling Bayfield corridor, this property blends location, long-term value, and immediate income. Property Highlights: Major Capital Improvements Completed (May 2025): Brand new shingles, sub-roof, and eavestroughs major expenses already taken care of. Separate Hydro Meters: Each unit has its own hydro meter giving you more control over utility management. Fully Leased: Enjoy immediate, reliable cash flow from four units including two recently secured tenants. Income Growth Potential: One upper 1-bedroom unit has already been updated. Bonus Revenue Opportunity: On-site laundry could be easily converted to coin-operated for additional income. Tenant-Friendly Location: Steps from transit, parks, schools, shopping, and Barrie's scenic waterfront this is a high-demand rental zone. Accessibility: Easy commuter access to Waterfront/Allandale GO Station and Highway 400.Whether you're starting your portfolio, scaling your investments, or looking to offset your mortgage with rental income this property offers cash flow today and value growth tomorrow. (id:59911)
RE/MAX Hallmark Chay Realty
13 - 431 Bayview Drive
Barrie, Ontario
2443 s.f. Industrial office space at the corner of Bayview & Churchill. 1 Drive in door. Across from Park Place with shopping, restaurants and easy access to Highway 400. High traffic area with plenty of parking and great exposure. $17.00/s.f./yr + TMI $8.50/s.f./yr + HST. Annual escalations. Tenant pays utilities. (id:59911)
Ed Lowe Limited
2088 Saxon Road
Oakville, Ontario
West Oakville Beckons! Nestled in a sought-after enclave surrounding Seabrook Park, this beautifully renovated (2019) 4-bedroom family home sits on a private, premium corner lot, offering both tranquillity and convenience. Just minutes from vibrant Bronte Village, Bronte Heritage Waterfront Park, and Bronte Harbour on Lake Ontario. Walk to South Oakville Shopping Plaza, close to Coronation Park, or reach the QEW Highway and Bronte GO Train Station in just 4 minutes. The charming, covered veranda welcomes you inside to a bright foyer with custom built-ins, and the open-concept main floor featuring a living room with hardwood floors, and an electric fireplace, and a stylish dining area with a walkout to the sun-drenched backyard. With style and functionality, the kitchen boasts white cabinetry, valance lighting, granite countertops, stainless steel appliances, and an oversized island with a breakfast bar. Upstairs, two sunlit bedrooms accompany a 4-piece bath with elegant crown mouldings and a soaker tub/shower, while the top-level primary retreat showcases a custom walk-in closet and a spa-like ensuite with an oversized glass-enclosed shower. The expansive lower level offers a family room, a private office, and an exterior door to the yard, plus the finished basement offers a recreation room with wide-plank laminate flooring creating even more living space. With unparalleled access to parks, waterfront trails, excellent schools, and effortless commuting, this turnkey West Oakville gem delivers the ultimate luxury lifestyledont miss this rare opportunity! (id:59911)
Royal LePage Real Estate Services Ltd.
188 Springhead Gardens
Richmond Hill, Ontario
Welcome to 188 Springhead Gardens in one of Richmond Hills most desirable neighborhoods. Pride Of Ownership Is Evident Throughout this 4 Bed, 3 Bath updated Corner semi detached Townhome. With a great backyard perfect for families and a 3 car drive and garage, this wonderful family home has it all!!! With too many features to list, this house is ready to simply move right in. The main floor features generous principal rooms with a chefs kitchen and walk out to your backyard oasis, large basement rec room with 4pce bath. The primary bedroom is flooded with natural light, walk in closet and spa like 3pc bath with three additional bedrooms and additional 4pce bath this home is perfect for the growing family. This is the one you've been waiting for!!!! (id:59911)
Slavens & Associates Real Estate Inc.
92 Russell Snider Drive
King, Ontario
Beautifully updated lease opportunity in the heart of Nobleton offering entire property nearly 3,000 sq ft of above-grade living space plus basement. This spacious home features 6 bedrooms and 4 bathrooms, highlighted by rich hardwood flooring and large windows that flood the home with natural light. Step out onto your oversized deck and enjoy the privacy of a mature, tree-lined backyard on over half an acre. freshly painted throughout, large 3-car garage, this home is ready for your immediate enjoyment. (id:59911)
The Agency
7028 Pine Plains Road
Adjala-Tosorontio, Ontario
Every inch of this custom-built home reflects true craftsmanship & attention to detail. Nestled on a quiet 1.98-acre lot on a dead-end road, this exceptional home offers peace, privacy, & over 4,000 sqft of beautifully finished living space. Triple car garage incls a dedicated workshop bay & inside access to spacious mudrm, setting the tone for convenience & functionality. Step inside to discover soaring 11-ft ceilings, elegant vinyl plank flooring throughout & oversized windows that flood the home with natural light & showcase breathtaking views. Grand foyer leads to a stunning open-concept living area featuring a cozy built-in electric fireplace, feature wall & walkout deck & manicured backyard. The kitchen is a chefs dream, complete with large custom island with built-in wine rack, storage cupboards, electrical outlets & table space for eating. Enjoy top-of-the-line appliances, pot filler, lacquered wood cabinetry & inviting eat-in design. Separate dining rm offers the perfect setting for more formal meals. Main level features 3 spacious bdrms, including a luxurious primary suite with large walk-in closet, spa-inspired ensuite with a soaker tub & waterfall feature, glass shower & dual sinks. This retreat also includes its own walkout to the deck & hot tub. Both the living and primary rms have 3M UV-treated patio doors for improved temperature control & remote controlled blinds. Well-equipped laundry rm with sink & ample storage completes the main floor. The finished basement boasts massive rec rm & media area with a projection screen, plus 2 additional bedrms or flex rooms for an office, gym, or creative space, full bath & rough-in for a kitchenette or wet bar. Additional upgrades include an HRV system, water softener & iron filtration system. Beautifully landscaped property features covered carport, garden shed, composite decking, gazebo, pergola & peaceful sitting area under mature trees & firepit areaideal for entertaining or relaxing with family & friends. (id:59911)
Keller Williams Experience Realty
222 Richmond Street
Richmond Hill, Ontario
Client RemarksHighly desired Mill Pond Neighborhood in Richmond Hill. Premium 50' x 140' lot ,South-facing backyard offering perfect sun exposure all year. This detached two-story home features 3+1 bedrooms with around 1,700 sqf living space above ground; and offers a prime opportunity for renovation or a new custom build. Whether you envision updating the existing space or designing a brand-new home, this property serves as a perfect blank canvas providing a solid foundation awaiting your vision. Outstanding Walkable Location,400m to Mill Pond beautiful Park enjoy trails, nature, 600m to Mackenzie Health Richmond Hill Hospital ,800m to Richmond Hill Town Centre shops, restaurants, and entertainment ,1.4km to FreshPro Foodmart (grocery & essentials),1.7km to Central Branch, Richmond Hill Public Library. Excellent schools, St. Theresa of Lisieux Catholic High School (highest-ranking academic performance) offering AP program; Alexandrer Mackenzie High School offering IB and Arts programs and local amenities right at your doorstep! (id:59911)
Aimhome Realty Inc.
68 Kelly Crescent
Markham, Ontario
Immaculately Well-Maintained Detached House With 4+1 Bed 3 Bath In High Demand Wismer. Original Owner. The Seller Owns The Solar Panels Outright And Has A 10-Year Contract In Place. The Income Generated By The Solar Panels As $3,500 To $3,800 Annually For The First 10 Years. After This 10-Year Period, The System Transitions To Net Metering Without Requiring Additional Work. This Represents A Significant Bonus For The Buyer, Offering Immediate Financial Benefits And Ongoing Returns. Freshly Painting. 9Ft Ceiling @ Main Fl With Very Functional Open Concept Layout. Hardwood Fl Thru-out Main Fl. Upgraded Modern Kitchen W/Granite Countertop & Backsplash, And Cabinets And Open Concept Arc Curve. Large Breakfast Area Can Walk-out To Deck. The Primary Bedroom Features A 4Pc Ensuite And Walk-In Closet. Natural Gas Barbecue Is Upgraded, and for the Kitchen, Natural Gas as Well as Electric Connection Is Available. Direct Access To Garage, And Interlock In Front For Additional Parking. Mins To Top Ranking Schools Wismer P.S & Bur Oak S.S. Close To Park, Restaurant, Supermarket, 3 GO Stations, And All Amenities. The Convenience Can't Be Beat. This Home Is Perfect For Any Family Looking For Comfort And Style. Don't Miss Out On The Opportunity To Make This House Your Dream Home! A Must See!!! **EXTRAS** Furnace (2022). Upgrade Light Fixtures. Roof (2011 May). Foundation (2011 May). Upgrade Front Entrance with Stucco. (id:59911)
Anjia Realty
108 Covington Crescent
Whitchurch-Stouffville, Ontario
Gorgeous Rarely Offered One Year New Townhome With Many Upgrades Offering Sophisticated Urban Living in a Family Friendly Neighborhood in Stouffville. This Meticulously Crafted Residence Blends Elegant Finishes with Thoughtful Design Across Three Sun-Filled Levels. From the Moment You Step Into The Spacious Foyer, You Are Welcomed by Smooth Ceilings and Premium Engineered Oak Laminate Flooring That Flows Seamlessly Throughout The Home. The Ground Level Features a Bright & Inviting Multi-Functional Room with a Walk-out to the Backyard, Perfect For Entertaining or Enjoying Quiet Evenings. Main Floor with 9 Ft Ceiling, Open-Concept Kitchen Adorned with Quartz Countertops, Undermount Sink, Ample Cabinetry, High End Kitchen Stainless Steel Fisher & Paykel Appliances, Built-In Oven, and Centre Island All Designed to Inspire Culinary Creativity. The Adjoining Living & Dining Area Features a Juliette Balcony & Expansive Windows, While the Family Room is Bathed in South Facing Natural Light from Large Windows & Pot Lights, Creating a Warm, Welcoming Ambiance. Ascend the Oak Staircase and Retreat to the Spacious Primary Suite with a Walk-In Closet and Large Spa-Inspired 4-piece Ensuite with Tempered Glass Shower. Two Additional Bedrooms with Generous Windows & Closets Provide Comfort for Family or Guests, While a Separate Laundry Room Adds Convenience. Enhanced by Contemporary Zebra Shades Through-Out, Oak Staircases, On-Demand Hot Water & Energy Efficient Design, This Home Is Both Refined and Functional. The Modern Exterior of Brick and Stone, Complemented by a Landscaped Front Yard and Concrete Porch, offers timeless curb appeal. Practical features include an Interior Access One-Car Garage, Driveway Parking, and Low-Maintenance POTL Living Ensuring Hassle-Free Ownership in a Coveted Location Close to Nearby Amenities (Metro, Longos, Stoutffville GO, Walmart Supercentre), Top Rated Schools (Glad Park PS [7.3], Stouffville HS [7.7]), and Parks. (id:59911)
RE/MAX Crossroads Realty Inc.
83 Hambly Avenue
King, Ontario
Welcome to 83 Hambly ave. Nestled in the heart of exclusive King City this custom masterpiece sits on a generous 90 lot surrounded by multi million dollar homes. Over $500k recently spent on a gorgeous new chef's kitchen with new high end appliances inc 2 wine fridges, new bathrooms and a concrete saltwater pool complete with built in waterfall and gas fire feature. The serene and private courtyard like outdoor living space includes a full outdoor kitchen/grilling area. Truly an oasis and an entertainer's dream! Shows A+++! This house is perfect for the entertainer! Huge upstairs rec room with solid wood bar and seating for 20+ with attached ventilated cedar cigar room overlooking the pool! High end stainless steel appliances and built in custom finishes throughout!! Solid wood flooring. Large primary suite with vaulted ceiling and oversized ensuite large walk in glass shower and his and hers walk in closets. Fully finished basement with living room room and 2 additional bedrooms. Large fully appointed laundry room with built in Cabinetry. Huge 4 car drive through garage with 20ft ceilings leaving plenty of space to install lifts. Walking distance to restaurants, parks and GO station! Minutes from the areas best public and private schools. (id:59911)
RE/MAX Hallmark Realty Ltd.
374 William Dunn Crescent
Newmarket, Ontario
Spotless Energy Star Home. 9Ft Ceilings On Main Floor, Open Concept, Gas Fireplace, Patio, Silent Flr Const, Hardwood Floors. Stunning Home. Large Ensuite (Sep Shower), Large Walk-In Closet. Walk In From Garage, Close To School,Park,Small Pond, Plaza And Yonge. (id:59911)
Royal LePage Peaceland Realty
45 Thorncrest Drive
Vaughan, Ontario
Welcome to 45 Thorncrest Dr., a modern and cozy 3-bedroom, 3-bathroom townhouse in the sought-after Patterson community of Vaughan. This meticulously upgraded home features hardwood flooring throughout, with 8 ft ceilings on the main floor, 10 ft ceilings on the second, and 9 ft ceilings on the third, offering a spacious and airy feel. The bright, open layout includes full-height windows and potlights throughout, creating a warm and inviting atmosphere. Recent upgrades include a newly replaced roof vent pipe, reinforced waterproofing and larger drainage on the balcony, and a 2.5-car garage with an EV charger. Additional features include electronic locks, select smart light switches, a whole-home water purification and softener system, and a fresh air ventilation system. Walking distance to plazas with supermarket, restaurants, banks and gym. close to top ranked schools incl St.Theresa CHS and Alexander Mackenzie HS.With modern finishes and thoughtful upgrades, this home provides both style and functionality, perfect for families seeking comfort and convenience in a prime location near amenities, school, transit, and parks. (id:59911)
Proptech Realty Inc.
123 Macrill Road
Markham, Ontario
An Ultra Luxury 3-Car Garage Detached House In The Prestigious Cachet Community! Approx. 3,046 + 1,507 SF, 4 Bedrooms and 5 Upgraded Washrooms with a Professionally Finished Basement Offers Your Family Over 4,500 SF Living Space. Situated On A Premium 59 Foot Lot, Upgraded Interlock Driveway & Walkway, Double-Door Entrance W Glass Inserts, 2-Storey High Ceiling Foyer, Top Quality Hardwood Floor, 9 Foot Ceiling And Crown Molding Throughout Main Floor, Redesigned Gourmet Kitchen with Quartz Countertop, All Stainless Steel Appliances, Professionally Finished Basement with Functional Kitchen, Pot Lights Throughout, Open Recreational Room, Gym Area, Built-In Surround Sound System and 3-Piece Bath. An Oasis Backyard Deck With Gazebo and Professional Interlocking. Heated Garage, Flat Ceilings Throughout The House, Library On Main Floor, Swirling Stairs With Steel Pickets. Your Children Can Choose to Study in 2 Top-Ranked High Schools, St. Augustine Catholic School & Pierre Trudeau Secondary Schools (St. Augustine CS was ranked Top 6 Out of 746 High Schools In Ontario and Pierre Trudeau SS was ranked Top 12 out of 749 High Schools), Walking distance To Parks & Trails, 3 Schools, Restaurants, Cafes, T& T Supermarket, Cachet Shopping Centre & Kings Square Shopping Centres, Minutes Drive To Hwy 404 & 407, Go Station, Costco, Home Depot, Canadian Tire, Shoppers, Tim Hortons, 5 Major Banks, Downtown Markham, Markville Mall, First Markham Place, Hillcrest Mall, & Main Street Unionville & All Other Amenities! (id:59911)
Power 7 Realty
37 Maplebank Crescent
Whitchurch-Stouffville, Ontario
Welcome to this spacious and beautifully maintained 2-storey detached home, offering over 3,100 sq ft of total living space in the heart of Stouffville. Featuring 4 generously sized bedrooms, a double garage, and a finished basement, this home is perfect for growing families seeking comfort, functionality, and a strong sense of community. Step inside and experience elegant upgrades throughout, including coffered ceilings, crown moulding, and rich wood paneling. The main floor is complemented with a formal dining room and a bright den/office. The chef-inspired kitchen boasts quartz countertops, an extra pantry, and upgraded cabinets and tiles, seamlessly flowing into the bright and inviting family room complete with a fireplace, floor-to-ceiling windows, and walk-out to the backyard. Upstairs, each bedroom is filled with natural light and ample space. The primary bedroom with His/Hers closet and a beautiful spa-like ensuite with soaker tub. The finished basement adds versatility for recreation, a home gym, or extended family living. Outside, a professionally installed stone patio and spacious backyard create the perfect setting for kids to play, relaxing evenings by the fire pit, or entertaining under the stars. Nestled on a quiet, family-friendly street directly across from a park, this home is surrounded by great neighbours and is just steps to Barbara Reid P.S., Main Street shops, cafes, and scenic walking trails. Enjoy nearby access to Rouge Urban National Park, the library, community centre, and more. More than just a house, this is a warm, welcoming home in one of Stouffvilles most desirable neighbourhoods. (id:59911)
RE/MAX Hallmark Ciancio Group Realty
1404 - 7950 Bathurst Street
Vaughan, Ontario
Welcome to this corner 2 bedroom, 2 bath unit in the highly desirable Beverly Glen community. This corner unit-boasts a perfect layout flooded with natural light from floor-to-ceiling windows. One Parking, One Locker included. Modern Open concept Kitchen with Centre Island. Walking distance to Promenade mall, York Region Transit and Viva Bus Line. The Building features a Fitness, Yoga, Indoor Basketball Court, BBQ Lounge, Party Room, Meeting Room, Pet Care, etc. (id:59911)
Exp Realty
32 Kemano Road
Aurora, Ontario
Welcome to 32 Kemano Road - A Rare Multigenerational Gem in the Heart of Aurora. Discover the warmth, space, and versatility you've been searching for in this thoughtfully upgraded home, offering over 3,000 sq ft of inspired living. Perfectly situated on a mature 60 x 108 ft lot in one of Auroras most sought-after communities, this residence is ideal for multigenerational families, blended households, or anyone seeking room to grow and connect. With 3+2 bedrooms and 3 bathrooms, the layout is as functional as it is inviting. The standout feature - A private primary loft retreat complete with a luxurious 5-piece ensuite, walk-in closet, and sun-filled sitting area - your own peaceful sanctuary at the end of the day. The fully finished lower level is a home within a home, featuring a separate entrance, two bedrooms, full kitchen, bathroom, and appliances - perfect for in-laws, guests, or independent living. Step outside to a serene backyard oasis featuring a natural-filtered Koi pond, a spacious patio for entertaining, and a rare 720 sq ft heated and insulated garage/workshop with direct access to the home. With a six-car driveway, custom brick and stone exterior, and main floor office, this home delivers lifestyle and longevity in equal measure. Move-in ready and full of potential - this is multigenerational living at its best. (id:59911)
Exp Realty
30 Britnell Court
King, Ontario
Outstanding court & backyard! Experience serene village living in Kings Den, a prestigious King City enclave nestled on the scenic Oak Ridges Moraine, surrounded by creeks, trails, lakes, & protected conservation lands. This luxurious court residence offers refined comfort just minutes from shops, restaurants, schools, Highway 400, & the King City GO Stn ensuring effortless access to downtown Toronto. Approx 4060 sq ft of fshed living space. Exceptional home featuring a stately stone façade & striking stone walkway leads through manicured gardens bordered with armour stone to the outstanding backyard. Enjoy resort-style living with a saltwater pool, expansive stone patio, built-in gas line for seamless outdoor cooking, & a stylish cabana complete with pot lights & a flat-panel TV, offering the perfect blend of luxury, comfort, & privacy. This exquisite luxury residence features 4 spacious bedrooms, 3 spa-inspired bathrooms, 2 elegant powder rooms, & a fully renovated lower level designed for entertainment & family living. Architectural sophistication shines throughout with 10, 9, & extended-height basement ceilings, beautiful hardwood flooring, crown mouldings, deep baseboards, & tray ceilings. The generous family room features a gas fireplace, & the separate dining room has a servery accessing the gourmet kitchen. The chefs kitchen is a showstopper, boasting floor-to-ceiling cabinetry with valance lighting, granite counters, premium Thermador appliances including a new built-in fridge & dishwasher (2024), & a sunlit breakfast area that opens to the pool & patio. The elegant primary retreat boasts a lavishly appointed 5-piece ensuite bath with a freestanding soaker tub & oversized glass shower. The newly finished basement impresses with a home theatre, wet bar, games room, & a whimsical hidden arcade. Designed to elevate everyday living, this residence is a perfect blend of elegance, comfort, in one of King Citys most prestigious neighbourhoods. (id:59911)
Royal LePage Real Estate Services Ltd.
47 Victoria Wood Avenue
Markham, Ontario
Beautiful Stone & Brick Detached Home in Markham's Sought-After Greensborough Community - Located in a top-ranking school district, this bright and spacious home has been lovingly maintained by its original owner. Situated on a premium lot, it features 9-foot ceilings and a stunning open-to-above family room that fills the space with natural light. The main floor boasts elegant hardwood flooring, while the second floor has been updated with brand-new laminate. Enjoy a large, family-sized kitchen with a sleek new quartz countertop. The finished basement offers a generous recreation area, an additional bedroom, and a 3-piece bathroom - perfect for extended family or guests. Convenient main floor laundry with direct access to the garage adds to the home's practicality and comfort. (id:59911)
Goldenway Real Estate Ltd.
5 Minola Street
Quinte West, Ontario
Welcome to this 3-bedroom, 2.5-bath home ideally located just minutes from downtown Trenton with convenient 401 access. The main floor features an inviting open-concept living and dining area, highlighted by a stone fireplace and built-in storage in the dining room. Upstairs, you'll find three generous bedrooms, including a primary suite with double closets, a walk-out balcony, and a private ensuite boasting a double sink vanity and jacuzzi tub. The partially finished basement offers a versatile rec room and direct access to the attached 1-car garage. Sitting on a desirable corner lot, this property offers ample outdoor space for gardening, play, or future potential. Close to all amenities, schools, and commuting routes - don't miss your chance! (id:59911)
Exp Realty
Lot 8 - 16 Parkland Circle
Quinte West, Ontario
NEW HOME UNDER CONSTRUCTION - Welcome to this thoughtfully designed Linden Model, offering 1,477 sq ft of well appointed living space in the desirable Phase 3 of Hillside Meadows. This home features a walk-out basement and an inviting open- concept floor plan perfect for modern living. The main floor includes a spacious foyer with closet, a bright kitchen overlooking the dining area and family room, which opens onto a rear deck - ideal for entertaining or relaxing outdoors. The primary bedroom boasts a walk-in closet and a private 3 pc ensuite, while a second bedroom and 4 pc main bath provide comfortable accommodation for family or guests. Convenient main floor laundry adds to the home's practicality. The unfinished walk-out lower level offers exciting potential with space for a recreation room, up to two additional bedrooms, an office or den, and a utility room - ready for your personal touch. (id:59911)
RE/MAX Quinte John Barry Realty Ltd.
9 Meagan Lane
Quinte West, Ontario
Open concept bungalow with extra deep lot and no neighbours behind! Fully finished up and down with 4 bdrms, 3 full baths, main floor laundry/mudroom off garage. Bright kitchen with quartz countertops, crown moulding on cabinets, backsplash, area for bar stools, built-in dishwasher and microwave, large counter top overlooking dining/living area/backyard perfect for entertaining or watching the kids! Large primary suite with plenty of room for king bed, walk-in closet, private ensuite. Lower level complete with rec room, two bedrooms and 3rd bathroom. Economical forced air gas, central air, HRV for healthy living. The exterior of the home is what sets this one apart from the others! Huge fully fenced lot, with no neighbours behind just trees! Overlooking the Trent River in the distance from your deck. Loads of paved parking, attached double car garage with inside entry. Walk to the park within the subdivision. Walking distance to the trail taking you for miles on foot or bike! 15 mins to CFB Trenton/YMCA//401. Check out the full video walk through! (id:59911)
Royal LePage Proalliance Realty
9128 Danforth Road E
Cobourg, Ontario
Set on 1.5 country acres just minutes from Cobourg and the 401, this all-brick bungalow pairs peaceful rural living with everyday convenience and stunning Lake Ontario views. A bright, open kitchen with an eat-in area walks out to a wraparound side deck, while the spacious main floor layout flows into a cozy living room with spiral staircase access to the lower level, and three well-sized bedrooms, including a private primary suite overlooking Lake Ontario complete with double closets and a 2pc. ensuite bath. Main floor laundry, access to the rear deck and breezeway access to the attached 2-car garage complete this level. In the fully finished basement, appreciate bright windows and plenty of room to entertain as a second full kitchen, expansive recreation room, 4th bedroom, laundry room, and 3pc. bathroom offer excellent flexibility whether for in-laws, guests, or potential rental income. Outside, mature trees and wide-open fields frame a landscape built for enjoyment, featuring multiple decks and seating areas, a paved drive, oversized two-car garage, and a barn-style shed perfect for storage or hobbies. Just a short drive to the shops and shores of Cobourg, this is where comfort meets countryside with room for everyone and everything. (id:59911)
RE/MAX Hallmark First Group Realty Ltd.
Lot 7 - 14 Parkland Circle
Quinte West, Ontario
NEW HOME UNDER CONSTRUCTION - Discover the Lilac Model, a 1,412 sq ft bungalow currently under construction in the sought after Phase 3 of Hillside Meadows. This home features a walk-out basement and a bright, open concept layout ideal for comfortable everyday living and entertaining. Step into the welcoming foyer, leading into a spacious kitchen, dining area, and family room with direct access to the rear deck - perfect extension of the living space. The primary bedroom includes a walk-in closet and private 3 pc ensuite, while a second bedroom and 4 pc bath offer flexibility for family or guests. Enjoy the convenience of main floor laundry. The unfinished walk-out basement presents great potential for future development, with room for a recreation area, two additional bedrooms, and a utility room. (id:59911)
RE/MAX Quinte John Barry Realty Ltd.
949 Tillison Avenue
Cobourg, Ontario
Welcome to 949 Tillison Avenue A Beautiful Bungalow in Coveted Cobourg. Tucked away on a quiet court in one of Cobourgs most desirable neighbourhoods, this charming bungalow offers the perfect blend of comfort, convenience, and location. With 2 spacious bedrooms and 3 bathrooms, this well-maintained home features a bright and open layout ideal for families, retirees, or anyone looking to enjoy main-floor living. The home boasts a large attached 1.5 car garage, perfect for additional storage or workshop space. Step inside to discover a welcoming living and dining space, a well-appointed kitchen with an eat-in area, and a serene primary suite with its own ensuite bath. The finished basement adds even more living space, complete with a gas fireplace, an additional bedroom, full bathroom, and plenty of room for recreation or guests. Enjoy peaceful outdoor living on a quiet court just minutes from the Cobourg Hospital, Highway 401, scenic walking trails, and the renowned Cobourg Beach. This is a rare opportunity to own a move-in-ready home in a prime location with all the amenities close at hand. Don't miss your chance to call this inviting bungalow your new home! (id:59911)
Royal LePage Frank Real Estate
269 Fred Pratt Street
Cobourg, Ontario
Welcome to this beautifully upgraded 2-bedroom, 2-bath bungalow nestled on a premium lot in the highly desirable East Village. Enjoy your own private backyard oasis, featuring a custom 30' x 12' oversized deck with privacy screen and glass panelsperfectly framing serene views of the mature trees, and perennial gardens.Inside, the chefs kitchen is a true standout with quartz countertops, upgraded cabinetry with under-cabinet lighting, stainless steel appliances, and a spacious custom pantry. The open-concept living room offers a warm and inviting atmosphere, highlighted by a striking gas fireplace with a custom mantel, modern light fixtures, pot lights, and a remote-controlled ceiling fan. The main floor features upgraded laminate and ceramic flooring throughout, blending style and durability.The primary suite includes a walk-in closet and a beautifully tiled ensuite with a quartz vanity, while the second bathroom mirrors the same high-end finishes. Significant dollars have been spent on builder upgrades, including sleek black exterior window trim, egress basement windows, and more. The basement offers unlimited potential, with rough-ins already in place for a bathroom and wet barideal for creating additional living space, a guest suite, or an entertainment zone.This is a rare opportunity to own a thoughtfully designed home that blends luxury, nature, and future flexibility. (id:59911)
RE/MAX Rouge River Realty Ltd.
3458 Old Hastings Road
Wollaston, Ontario
25-acre parcel located just 15 minutes from Coe Hill and Woolaston Lake with direct frontage on a year-round municipal road. This diverse property features a mix of mature trees and marshland, offering incredible privacy and natural beauty. Backing onto Crown land, its perfect for hunters, nature lovers, and recreational enthusiasts. With hydro available at the road it's perfect for a private getaway or cabin. Don't miss this opportunity to own a large tract of land with great outdoor potential. (id:59911)
Exit Realty Liftlock
63 - 63 Whites Road
Quinte West, Ontario
Would you like to reside in lovely Sunny Creek Estates? Welcome to #63, the only unit currently for sale in the park. 3 bedrooms 1 bath, 800sqft with addition, carpet-free and fenced yard. Updates throughout including a newly installed kitchen, counters, faucet, range hood, new plumbing and subway backsplash 2025, new gas furnace Dec. 2024 with warranty, new owned hot water heater Aug. 2024 with 7 year warranty, updated 4 piece bath with new vanity, new toilet, new tub surround, new plumbing/faucets and refinished tub 2025 (plumbing warranty available). Many electrical updates including new panel and several new outlets. All flooring has been updated between 2022 and 2024 and includes combination of vinyl plank and laminate. Other updates include roof shingles 2015 and attractive front deck made of aluminum and wood September 2023 with lifetime warranty on frame. Bright & airy unit that is move-in ready for immediate possession. This centrally located unit sits on a spacious, treed lot that is fully enclosed/fenced & has parking for up to 3 vehicles. The minute you enter the open concept living space you will be greeted with loads of natural light from the 5 large windows just in the living room & kitchen alone. All appliances included plus 2 window air conditioners to keep the place comfortable all summer long. 4 x C02/smoke detectors, 2 new exterior doors with bolt locks and weather stripping, decorative door shutters, custom lit address sign & more. Outside offers a private, landscaped yard with storage shed, walkway, deck, fence and 2 entrances. Move right in & start enjoying an affordable & well-kept residence offering great value, location & minimal maintenance. (id:59911)
Royal LePage Proalliance Realty
23 Veterans Road
Otonabee-South Monaghan, Ontario
Welcome to 23 Veterans Rd, in the highly desirable Burnham Meadows Subdivision. This turnkey 4 bedroom 4 bathroom home shows very well. Walk in the front door to a completely open concept main floor. Dining, kitchen-with quartz counter tops and living room all flow together perfectly. Upstairs, the primary bedroom with en-suite is just down the hall from the other three bedrooms. Beautiful flooring throughout the house. In the basement, you will find another living room and bathroom for additional entertaining. The backyard is fully fenced with a nice deck for hosting. Close to all amenities and only minutes from the 115. 23 Veterans Road is a must see. (id:59911)
Century 21 United Realty Inc.
45 Dewal Place
Belleville, Ontario
Newer main floor unit close to all amenities! This unit features two bedrooms, one bath, kitchen with ample cupboards, peninsula + walk-in pantry storage, carpet free throughout, multiple closets for storage, oversized windows for lots of natural light. Other features are a private garage, paved driveway, plus inside entry from garage, and private laundry hook up. 10 minutes or less to hospital, CFB Trenton, 401. Immediate possession is available. Please note that utilities are in addition to the rent price (metered separately from the lower level). Application must be completed prior to viewing. (id:59911)
Royal LePage Proalliance Realty
152 Pleasant Pt Road
Kawartha Lakes, Ontario
ENJOY LIVING ON THIS PRIVATE 60+ ACRE PROPERTY JUST A SHORT DRIVE FROM LINDSAY. THIS UNIQUE PROPERTY OFFERS A VERY APPEALING SPACIOUS LOG HOME AND A PRIVATE POND. THE 4 BEDROOMS AND 3 BATHTHROOMS OFFER PLENTY OF ROOM FOR A FAMILY AND GUESTS. HAVING A DETACHED GARAGE WITH ITS OWN HYDRO, WORKSHOP, CONCRETE FLOOR AND A COUPLE OF STALLS IS A REAL BONUS. LARGE SEPARATE DOG KENNEL IS A UNIQUE AND USEFUL FEATURE FOR DOG LOVERS. ALL OUTBUILDINGS IN GOOD SHAPE, LEAVING ROOM FOR THE NEW OWNER TO PERSONALIZE THEM. THE CONVENIENCE OF BEING ABLE TO WALK TO STURGEON LAKE FOR A SWIM OR LAUNCH A BOAT ADDS ANOTHER LAYER OF ENJOYMENT TO THIS PROPERTY. STRETCHING FROM ONE CONCESSION ROAD TO THE NEXT OFFERS A GOOD AMOUNT OF SPACE AND DIFFERENT TYPES OF TERRAIN AND NATURAL FEATURES WITHIN THE 60+ ACRES. THIS PROPERTY OFFERS BOTH PEACEFUL RURAL LIVING AND EASY ACCESS TO AMENITIES AND RECREATION. TIME TO MAKE THE MOVE. (id:59911)
Revel Realty Inc.
