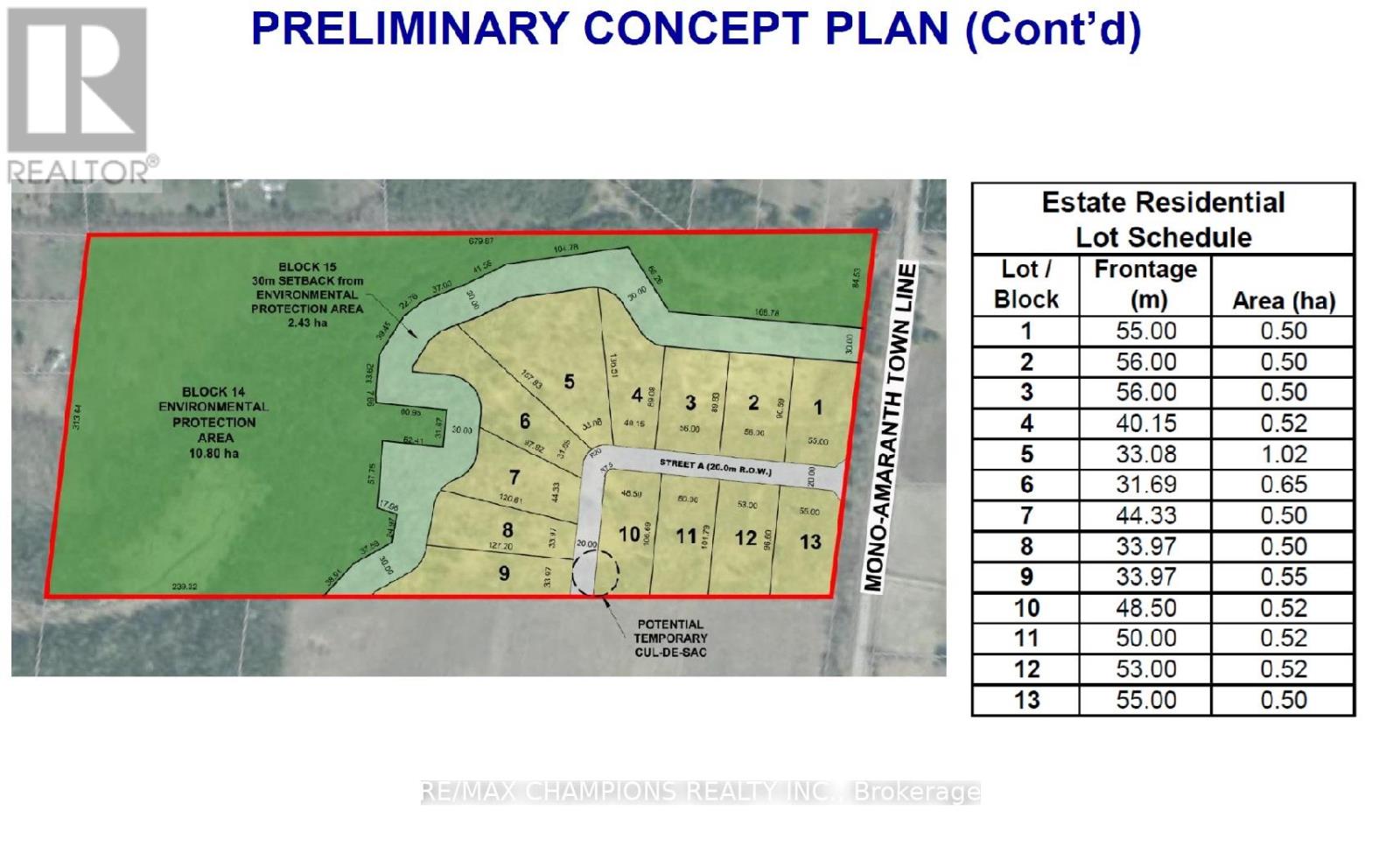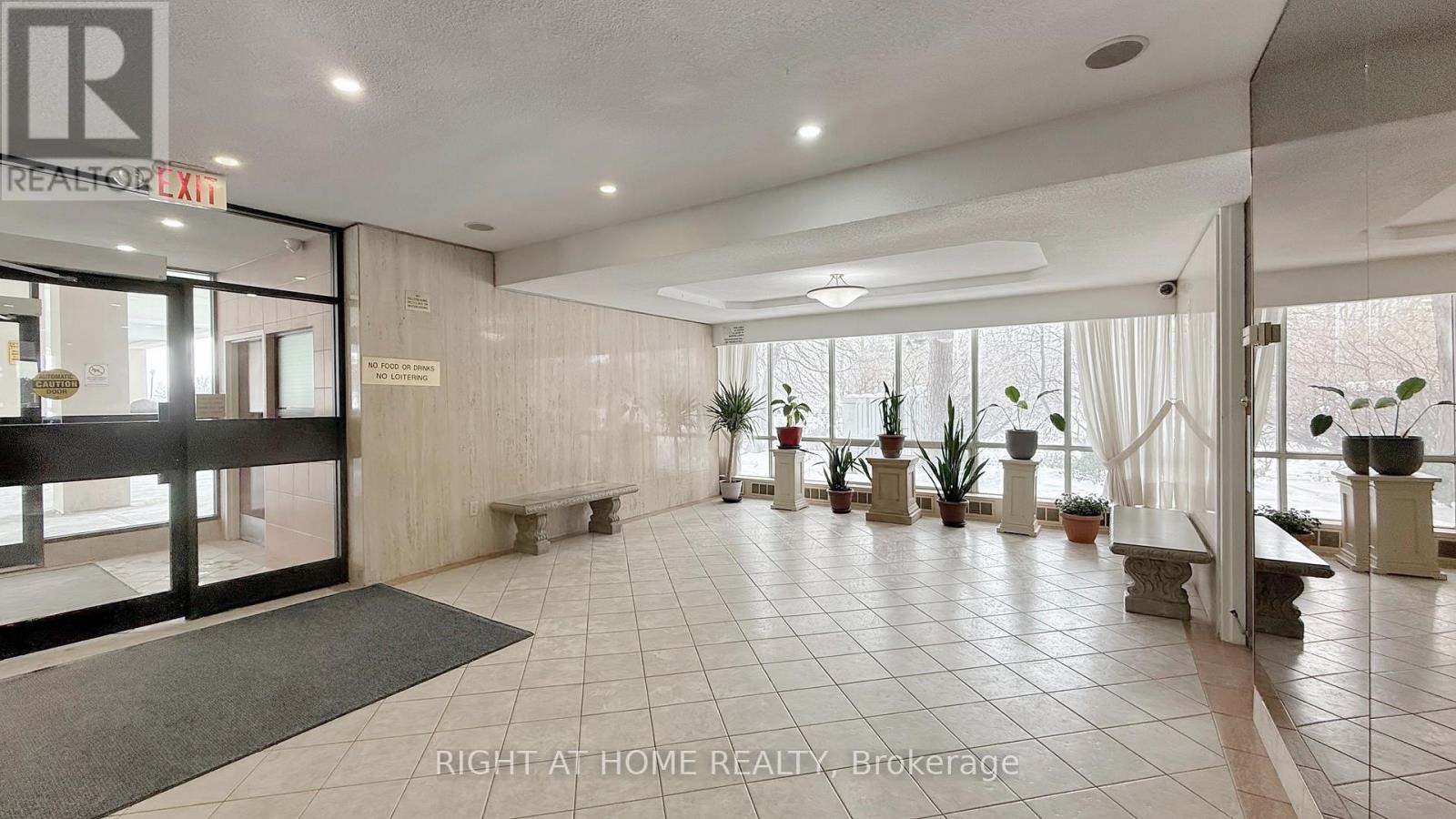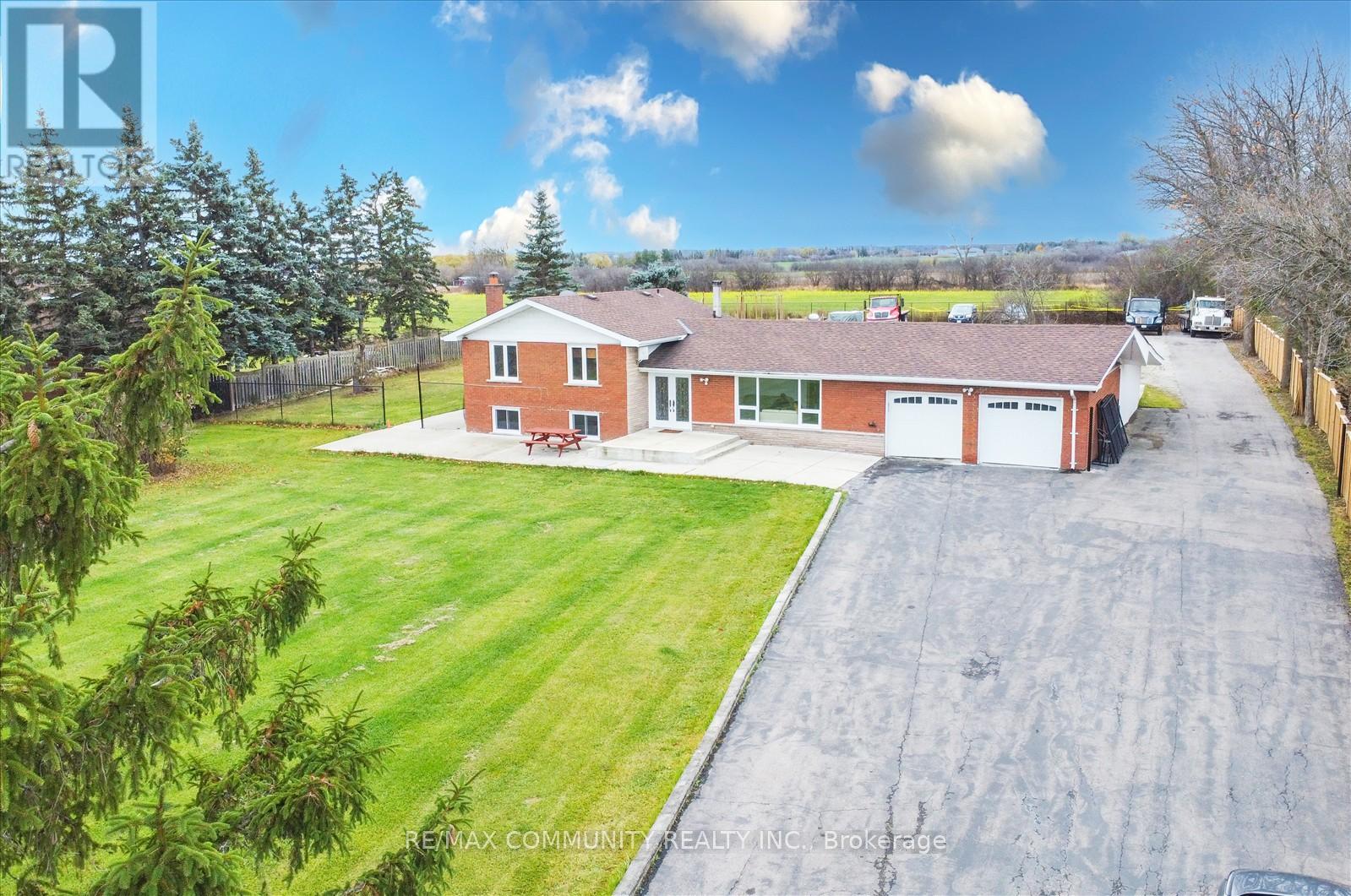2049 Keene Road
Otonabee-South Monaghan, Ontario
Incredible Home with In-Law Suite - Perfect for Multi-Generational Living! The main house features 4 + 2 bdrms & 2 generously sized 4-pc baths, offering ample space for comfort & relaxation. The bright & spacious eat-in kitchen has an abundance of natural light & is designed w/ quartz countertops, bfst bar, walk-out to a large tiered deck & 24' above ground pool. A standout feature is the custom pantry with secret pullout shelves, maximizing every inch of space for ample storage, making organization effortless. This kitchen offers both style & functionality, with a perfect blend of modern finishes & practical details.Appreciate this spacious living room w/ a warm, inviting atmosphere. A gas fireplace offers a modern touch & cozy ambiance.The room is bathed in natural light thanks to expansive panoramic windows that stretch across the wall, framing breathtaking views of the surrounding landscape & pastures creating a peaceful backdrop, making the space feel open, airy & connected to nature. Main floor primary bdrm w/ a walk-out to a private deck. A newer addition (2016) is a second level w/ 3 generous sized bdrms w/ plenty of closet space & 4-pc bth. The lower level features a welcoming space that flows w/ natural light coming through above grade windows w/ a cozy wood stove, providing warmth & ambiance. 2 add'l spacious brdms offer privacy & comfort.This area of the house could serve as a perfect private retreat, w/ the added benefit of stairs that lead up to the main living space making the lower level feel less like a bsmt & more like a functional, livable area. FULL IN-LAW SUITE: This private & charming farm house built in 1900s offers high ceilings, beautiful details & plenty of sunlight. This 3 bdrm & 4-pc bth apartment is great for multi-generational families or rental income! An over 900 sqft WORKSHOP GARAGE: (2016) is perfect for hobbyists or DIY enthusiasts, this expansive garage provides ample space for tools, projects, & storage, plus enough room to park. (id:54662)
Right At Home Realty
212 Bradley Avenue
Hamilton, Ontario
Welcome to 212 Bradley Ave in attractive Binbrook. This home is unforgettably, move in ready. Alluring open concept design with center island. Upgrades are endless, from extra spacious bedrooms to a finished basement with a luxurious walk in pantry for any chefs dream. Finished basement offers built in desk, bath, storage, newly finished in '21. Potential for generator fully wired for the home. Laundry upstairs for your convenience. Enchanting French doors, lead to gazebo with relaxing yard. Siding on exterior replaced in '19. Back up sump pump - Gas hook ups for BBQ & Stove. Custom blinds & black out curtains - built in closet organizers - front porch & side path finished with aggregate, driveway finished in asphalt with additional boulevard parking. Garage neat & tidy with extra storage above, and a workbench for additional space. (id:54662)
RE/MAX Escarpment Realty Inc.
96 Acacia Road
Pelham, Ontario
** See Virtual Tour Link ** Brand New 5 Bedroom, 4 bathrooms home - this stunning double car garage, custom-designed home boasts 5 bedrooms and 4 baths with over $50,000 in upgrades. The house is one of the best floor plans, filled with natural light that flows through plenty of windows throughout the home. The designer kitchen features top-of-the-line appliances, a quartz island, and a custom stove hood with built-in storage. Vinyl luxury plank flooring can be found throughout the home. Fireplace to cozy up the space. One bedroom of the bedroom can also be an office space. The master bedroom upstairs has his and hers walk-in closets, a luxurious ensuite with a soaker tub, a glass rain shower with a custom slide bar, a double his and hers quartz vanity, and a linen closet. This house has it all, making it the perfect DREAM home with a foyer open to above. (id:54662)
RE/MAX Premier Inc.
L31 C1 Mono Amaranth Town Line
Amaranth, Ontario
Attention Builders & Developers, Opportunity To Purchase The Last Property Designated For Estate Residential In The Shelburne Area. Located Beside a 23 Estate-Lot Subdivision. Stunning 48-Acre Development Opportunity for Estate Homes Nestled in a serene and picturesque setting, this expansive 48-acre parcel of land offers a prime opportunity for luxury estate development. Ideally designated for acre estate homes, this property provides the perfect canvas to create a prestigious community. Convenient access to major roads and local amenities, Most of the Studies are completed. (id:54662)
RE/MAX Champions Realty Inc.
3642 Vosburgh Place
Lincoln, Ontario
2250 sqft 2024 built bungalow in a quiet cul-de-sac on pie-shaped lot. Modern style wood & brick exterior, covered front porch, double-car garage, and driveway for 2-4 cars. Inside, light hardwood floors, tiled bathrooms & neutral tones create a sophisticated feel. The chef-inspired kitchen has Thermador appliances, black cabinetry, quartz countertops,9' island, and a dining area leading to a covered deck. The main floor offers 9' ceilings, 10' tray ceiling in the great room & primary bedroom, feature wall with gas fireplace and built-in cabinetry. The primary suite includes a walk-in closet & double closet with 5pc ensuite. 2 other bedrooms, laundry/mud rm & baths. Finished basement Rec room with walk-up entrance, 2 bedrms, gym, den, storage, bath. Fenced garden w/storage beneath the deck. 10 mins to QEW. Minutes to amenities. RSA. (id:54662)
Royal LePage State Realty
539 Mohawk Road W
Hamilton, Ontario
Spacious Multigenerational Home. This 6-bedroom, 3-bathroom home offers over 2,000 square feet of living space, including a separate unit perfect for a growing or multigenerational family. Situated on a large lot, this property provides ample space both inside and out. The home features an eat-in kitchen, multiple living areas, and a separate entrance to the in-law suite (built in 2012), offering privacy and flexibility for extended family or potential rental income. Separate Main-floor laundry, for both units. Conveniently located close to amenities, including shops, schools, parks, and transit, this property combines practicality with a cozy atmosphere. With plenty of room for everyone, this home is ready to meet your familys needs. Schedule your viewing today! (id:54662)
Royal LePage State Realty
16556 Innis Lake Road
Caledon, Ontario
Welcome to this beautiful 2-storey home on less than an acre lot. Lot of sunshine with no home at the back. Fully renovated with granite counters, hardwood flooring and separate living and dining area.Great family home for close to nature living. 12 car parking's / Basement finished (id:54662)
Century 21 Empire Realty Inc
313 - 251 Masonry Way
Mississauga, Ontario
Discover Waterfront Living at The Mason at Brightwater. A versatile 1 Bedroom plus den, perfect for a home office or extra living space, making it ideal for work-from-home professionals or those seeking. Enjoy sleek finishes, open-concept living, and luxury amenities in this brand-new waterfront community! Open concept living room, dining room and kitchen boasts walkout to spacious balcony. Kitchen features stainless steel appliances and center island with storage. Building Amenities Include Full-Size Gym, Outdoor Cabanas, BBQ & Dining Areas, Lounge, And Children's Play Space. Steps To Parks, Waterfront Trails, Shops, Restaurants, And Transit. (id:54662)
RE/MAX Real Estate Centre Inc.
1151 Lakeshore Road W
Mississauga, Ontario
Accross from lakefront park, lorne park school district, reno'd main & upper levels w neutral modern decor, oversized porcelain tiles, dark maple strip hardwood, sleek modern cabinetry w slab marble backsplash & stainless appliances. Centre hall w separate living & dining. Main flr fam rm w fireplace, 4 very generous size bdrms. Finished bsmt. Beautiful gardens & fabulous treed park views. ** This is a linked property.** (id:54662)
Royal LePage Signature Realty
711 - 455 Sentinel Road
Toronto, Ontario
Welcome to this well maintained 3bedroom condo with a primary bedroom with it's own 2pc washroom, Stainless steel appliances in the kitchen. Few minutes ride to amenities, schools and library. Subway station and the upcoming Finch-Humber College Metro Linx line. (id:54662)
Realty 21 Inc.
1804 - 5 Valhalla Inn Road
Toronto, Ontario
Beautiful Corner Unit, Almost 900 Square Feet Of Luxury ! 2 Generous Sized split Bedrooms with 2 Balconies, 2 Full Bathrooms.!! High Quality Finishing's and Tastefully Decorated. A Corner Unit That Gives A Breathtaking View From Every Room. Open Concept Modern Kitchen With Centre Island, Stone Counter Tops And Stainless Steel Appliances. Perfectly positioned for commuters, providing easy access to Highway 427 ,401 & QEW. Sherway Gardens is conveniently close by, and a quick 5-minute bus ride gives direct access to Kipling Subway Station.The Best Condo In Toronto ! A True Gem. Million Dollar Facilities. This Unit Has " The Wow Factor " (id:54662)
Right At Home Realty
13096 Centreville Creek Road
Caledon, Ontario
Welcome to your dream home! This stunning side-split bungalow boasts 3 + 1 spacious bedrooms and is perfectly situated on a generous 1.03-acre lot, providing the ideal blend of comfort, space, and privacy. With a double car garage and a large driveway accommodating more than 10 vehicles, this property is perfect for families and entertainers alike. As you step inside, you'll be greeted by an open concept living and dining area, perfect for gatherings and family moments. The beautifully updated kitchen features modern built-in appliances, making cooking a delight. Each of the generously sized bedrooms offers ample natural light and space to unwind. The lower level features a separate entrance, complete with a full washroom, an additional bedroom, and a recreational room, making it a perfect suite for guests or a private retreat for family members. Enjoy the tranquility of rural living with the convenience of being just minutes away from Brampton and Bolton. Families will appreciate the school bus pickup and drop-off right in frontof the house. Plus, with a horse ranch located directly across the street and surrounded by multi-million dollar homes, you'll experience the charm of a developing neighborhood while having your private oasis. The backyard is beautifully isolated, bordered by a cornfield, creating a serene setting perfect for relaxing or entertaining. The fully fenced, flat land (150x300 ft) offers endless possibilities for renovation or expansion to create your custom dream home. Conveniently located close to shopping centers and highways, this property combines the best of both worlds peaceful country living with easy access to city amenities. Dont miss your chance to own this spectacular property in a sought after neighborhood. Schedule your private showing today and start envisioning the possibilities! (id:54662)
RE/MAX Community Realty Inc.











