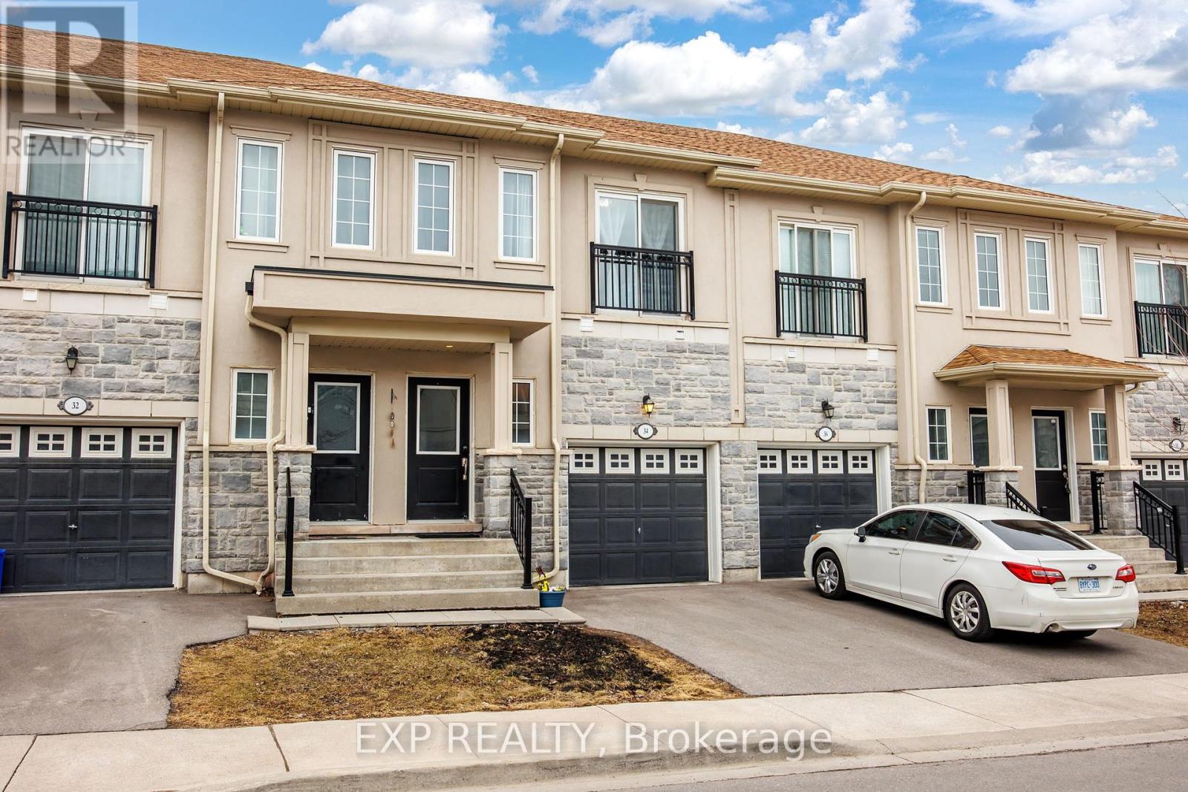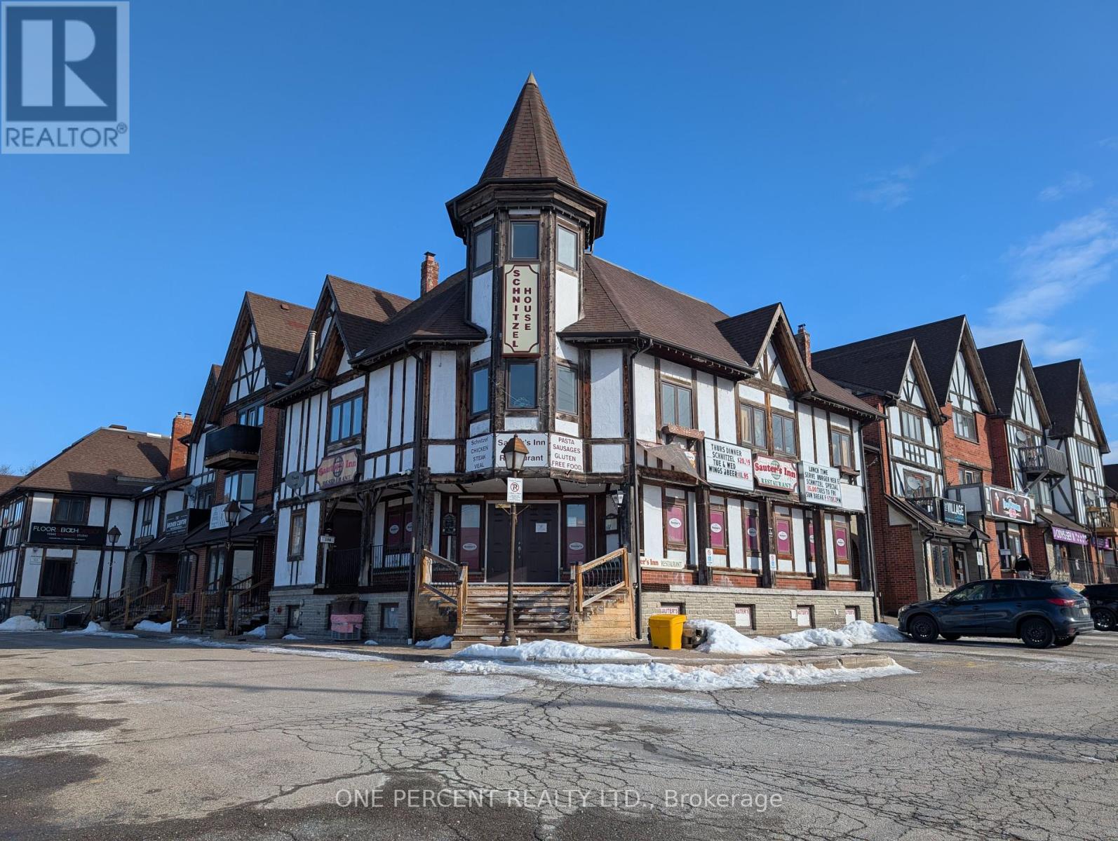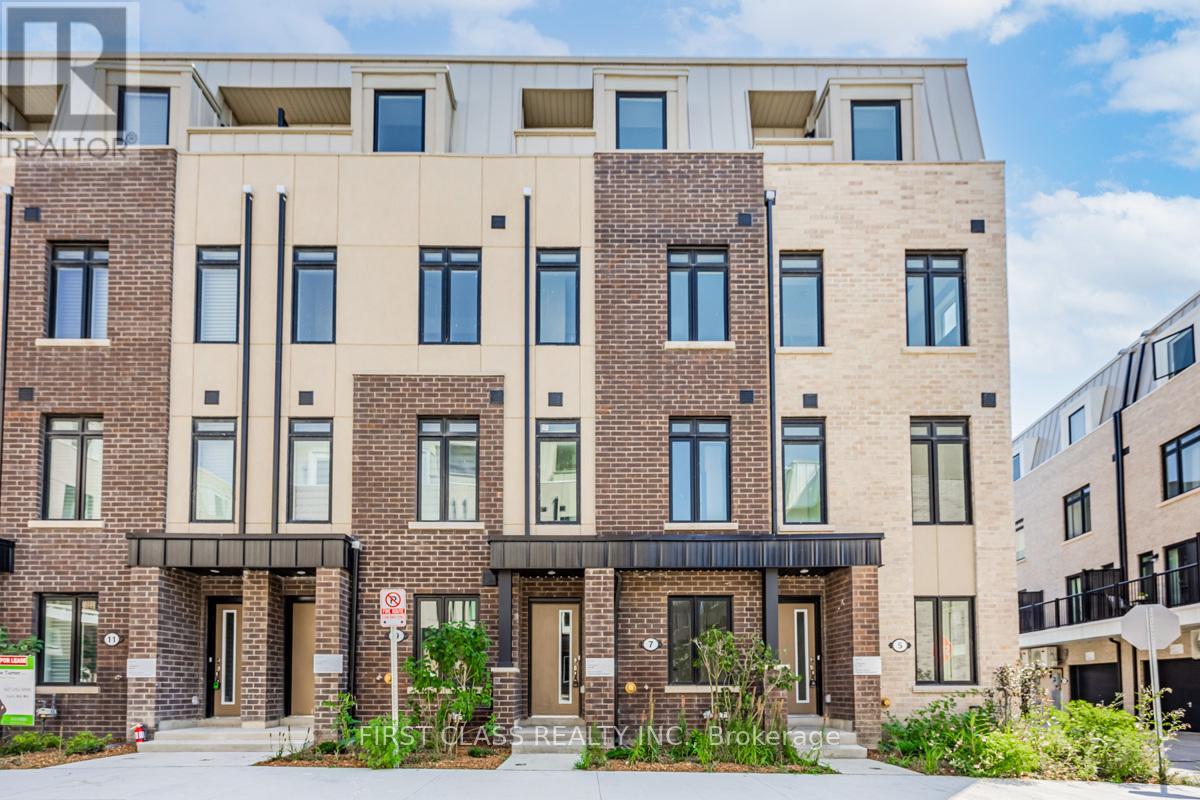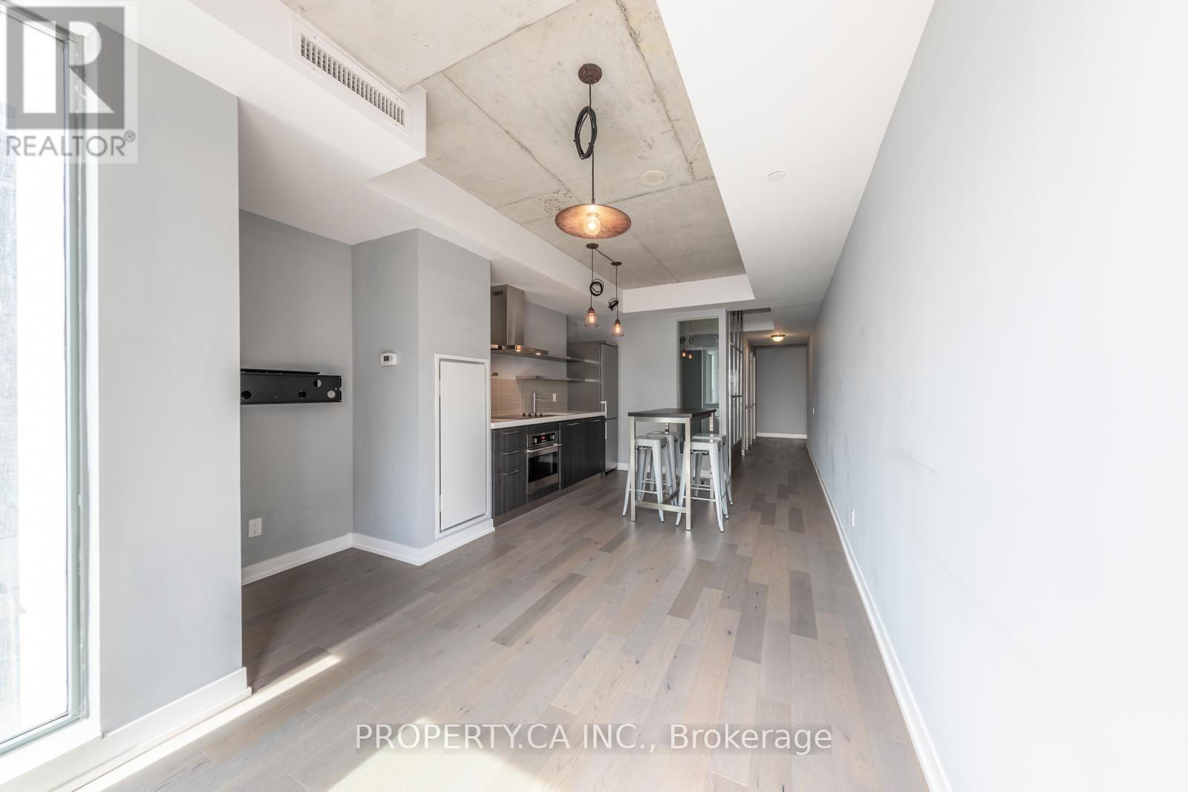600 Ridgeway Avenue
Oshawa, Ontario
Welcome To 600 Ridgeway Avenue, A Lovely Ranch Style Bungalow On A Premium 60 X 145 Deep Lot. A Delightful Bungalow Offering Exceptional Value In A Peaceful, Well-Established Neighbourhood, This Home Delivers The Ideal Combination Of Comfort, Functionality, And Tremendous Potential. This Property Sits At The End of A Dead End Street That Have Ample of Parking For Your Guests.The Property Features A Massive Private Yard That A Portion Can Be Used As A Future Garden House.The Expansive Backyard Is Perfect For Entertaining, Relaxing, Or Cultivating Your Own Private Retreat. Inside, You'll Find Three Bright, Generously Sized Bedrooms, An Open-Concept Living Space Bathed In Natural Light, And A Warm, Inviting Atmosphere Throughout. A Real Gem!! A Separate Entrance Leading To A Fully Finished In-Law Suite In The Basement, Complete With one Bedrooms And Above-Grade Windows That Fill The Space With Light Offering Fantastic Rental Potential Or The Perfect Space For Extended Family. The Detached Garage Offers Valuable Storage Or Parking, While The Quiet, Family-Friendly Street Enhances The Overall Appeal. Located Just Steps From A Local School, Public Transit, Shops And A Short Drive To Oshawa Centre, The Hospital, And Other Key Amenities, You'll Have Everything You Need Right At Your Fingertips. And With A Price That Reflects Its Outstanding Value, This Home Is A Smart Investment Opportunity With Endless Possibilities. Don't Miss The Chance To Own This Versatile Property. Book Your Showing Today And Make It Yours!! (id:54662)
Right At Home Realty
34 Prospect Way
Whitby, Ontario
Welcome to tranquility in this beautifully upgraded 3+1 bedroom townhouse, ideally located in a family friendly neighbourhood. The main level features an open and inviting living & dining area, perfect for entertaining or relaxing with family. The well appointed kitchen has modern appliances and an abundance of counter and cupboard space, plus a walkout to a sunny south facing yard. Upstairs, you'll find three generously sized bedrooms, including an extra large primary suite with a walk-in closet and private 5 piece ensuite bathroom.The professionally finished basement adds even more value to this home, offering an extra bedroom, full bathroom and a fully equipped kitchen, ideal for guests or extended family. Additional features include a built-in garage which provides secure parking, storage and convenience, a tankless hot water system, a Nest Smart Energy System, filtered water system for the entire home and reverse osmosis drinking water in the main floor kitchen. Walking distance to public transit, schools, Whitby Mall, Service Ontario, restaurants, grocery stores, Wynfield and Rosedale Park, less than a 10 minute drive to GO station and 401. This townhouse combines modern living with plenty of room to grow. Don't miss the opportunity to make it yours! (id:54662)
Exp Realty
15 Bradford Court
Whitby, Ontario
This stunning 4+2-bedroom, 4-bathroom corner home is designed to offer both comfort and convenience. With abundant natural light flowing through large windows, this home feels airy and open throughout. Beautiful hardwood floors flow seamlessly across the main living areas, including the inviting living room that features a cozy fireplace perfect for relaxing or entertaining. The spacious main floor also includes a dedicated "OFFICE", offering a quiet and productive space for work or study. The open kitchen is well-equipped with modern appliances, ample counter space, and a breakfast nook for casual dining. The upper level features a generously sized master bedroom with its own private en-suite bathroom and walk-in closet, along with three additional well-sized bedrooms providing plenty of space for the entire family. One of the standout features of this home is the fully finished basement with a "SEPARATE ENTRANCE". It includes two bedrooms, a living room, and a kitchen making it an ideal space for guests, extended family, or potential rental income. In addition there is an other room to use either as an office oran exercise room. Step outside to the beautiful backyard, complete with a charming gazebo and interlocking stone patio, creating the perfect space for outdoor relaxation and entertainment. The garage is spacious, with parking for two cars and additional storage space for your convenience. Located on a corner lot, this home offers added privacy and outdoor space, perfect for gardening or enjoying the fresh air. Situated in a family-friendly neighbourhood, its close to parks, schools, shopping, and dining, offering the perfect balance of comfort and accessibility. 6 min to Whitby GO, 5 min to Oshawa Go, 4 min to 401.Don't miss out on the chance to make this gorgeous property your new home! (id:54662)
Housesigma Inc.
20 Vince Avenue
Toronto, Ontario
This stunning modern executive semi-detached home offers the perfect blend of style, comfort, and convenience. Step inside to an open-concept main floor featuring large windows that flood the space with natural light. Beautiful hardwood flooring and recessed pot lights are featured throughout, creating a warm and inviting atmosphere. The spacious living room boasts a gorgeous fireplace, perfect for cozy nights in. The chef-inspired kitchen seamlessly flows into the living and dining areas, making it ideal for entertaining. Upstairs, you'll find three generously sized bedrooms, each with its own ensuite bathroom, providing ultimate privacy and luxury. The second-floor den and lower-level basement provide ample room for workstations, family/play rooms or additional sleeping areas. The primary suite is a true retreat, featuring two large walk-in closets and a spa-like ensuite bathroom. Step outside into your private backyard retreat, a large and beautifully designed space perfect for outdoor entertaining. The gas barbecue, included for your convenience, makes outdoor cooking a breeze. Additional highlights include energy-efficient geothermal heating and cooling, a two-car driveway and one-car garage, all of which are rare to find in the area. The home has been meticulously maintained, ensuring it's move-in ready. Nestled in a thriving and sought-after neighborhood, this home offers a perfect balance of urban convenience and tranquil surroundings. The nearby Beach District provides easy access to trendy cafes, boutique shops, and picturesque walking paths along Lake Ontario. Excellent schools, parks, and community centers make this area ideal for families. Vince Avenue boasts a tightknit community, with friendly neighbours and street events. With quick access to downtown Toronto via public transit or major roads, you'll enjoy the best of both city living and suburban calm. (id:54662)
RE/MAX Hallmark Realty Ltd.
Main - 2 Gennela Square
Toronto, Ontario
Spacious Detached 2 Storey Clean & Well Kept Home featuring a Main Family Room and a Main Floor Den/Office that can also be used as a 4th Bedroom with a closet and 2 piece Bath just across the hall. Enjoy the Modern Upgraded Eat In Kitchen with Stainless Steel Appliances, Gas Stove, Custom Cabinets with Pull Outs. Kitchen walks out to a Fenced Backyard with space for your own vegetable and/or flower gardens. Handy Private In Suite Main Floor Laundry Room with Quality Washer/Dryer. The second level has 3 Large Bedrooms. The spacious primary bedroom offers a sitting area ideal for working at home or just relaxing, a walk in closet and a large 4 Piece Bath with Separate Tub & Shower. The other spacious bedrooms offer Built In Drawers & Closets. Easy clean carpet free flooring. 3 Car parking is made up of 1 car in garage and 2 on driveway in tandem. The garage has storage loft space. Tenant is pay 80% utilities and internet fees. (id:54662)
RE/MAX Rouge River Realty Ltd.
524 - 275 Village Green Square
Toronto, Ontario
Luxury Building, Tridel Built 5yrs Condo, 1 Bedroom + Den With Sliding Door & Cabinet + 1 Locker + 2 Full Bath + 1 Parking, Modern Kitchen W/Stone Countertop & Island Table W/Stone Countertop too, Laminate Floor Throughout, Mins Walk To Ttc Stop, Close To Hwy 401, Great Amenities: Party Room, Guest Room, Steam Room, Billiard, Fitness, Studio, Lots Of Visitors Parking. Internet Included In The Maintenance Fee. (id:54662)
Century 21 Innovative Realty Inc.
1 - 109 Old Kingston Road
Ajax, Ontario
Rare Investment Opportunity in Historic Ajax Village! Seize the chance to own a high-yield commercial/residential property in the prestigious Historic Ajax Village, a vibrant hub for local businesses, restaurants, pubs, and exciting community events that attract both residents and visitors. This three-storey property with a basement offers exceptional returns for its value: Ground Floor (604 sq ft) & Basement (622 sq ft) Leased to a top-rated nail salon in Ajax, ensuring stable commercial income. Newly Renovated 2nd & 3rd Floors (1,006 sq ft total) Features a modern 2-bedroom apartment with 1.5 bathrooms, a kitchen, a spacious living/dining area, and a balcony, currently leased to AAA tenants. Turnkey Investment Both residential and commercial tenants cover all utilities, with the owner responsible only for a $850/month management fee and property taxes. Don't miss out on this rare investment opportunity! (id:54662)
One Percent Realty Ltd.
113 - 1148 Dragonfly Avenue
Pickering, Ontario
Turn-Key 2-Level Condo Townhouse in Sought-After Seaton, Pickering! Welcome to this stunning 3-bedroom, 3-bathroom condo townhouse in the highly desirable Seaton Community! Featuring two en-suite bathrooms, a private garage, & a driveway - this home is freshly painted and refreshed for move-in. With 9-ft ceilings & an open-concept design, this home is spacious and inviting. The modern kitchen leads to a large walk-out balcony, perfect for BBQs and late-night entertaining. Prime location just minutes from Hwy 401, 407, 412, and GO Transit perfect for commuters. Enjoy easy access to grocery stores, shopping centers, restaurants, & essential amenities. Top-rated schools, upcoming Community Center & Library, & scenic hiking trails just minutes away. A perfect blend of urban convenience and natural beauty! A fantastic price point makes this home ideal for first-time buyers, downsizers, or investors. Don't miss this amazing opportunity, book your showing today! (id:54662)
Keller Williams Co-Elevation Realty
7 Spruce Pines Crescent
Toronto, Ontario
Brand new bartley town home at Victoria Village Community. Walking distance to crosstown LRT SLOANE station. T6 model w/1658 sq.ft. 5 Bedrooms and 4 washrooms. 9ft ceiling except ground floor. Laminate flooring throughout. One bedroom w/3 pc bath on Ground floor. Easy access from garage to house. Open concept design for 2nd floor. Walkout from sliding door to patio. Modern kitchen w/quartz countertop and stainless steel appliances. Two large bedrooms on 3rd floor w/3 pc ensuite. 10 Min Walk To The Future Golden Mile Shopping District And The Upcoming Revitalized Eglinton Square. **EXTRAS** Stainless steel fridge, dish washer, stove. Washer and dryer. No garage door opener. (id:54662)
First Class Realty Inc.
1711 - 5 Northtown Way
Toronto, Ontario
Spacious 2 Bdrm 2 Washroom Corner Unit At Triomphe Condos. Very Low Maintenance Fee, Heat, Hydro, Water Included. Large and Bright 915 Sq-Ft Functional Layout With Bedrooms Split Apart by Central Living Area. New Floor, New Paint and Newer Stainless Steel Appliances. Great Location: Steps To Transit, Shopping, Grocery Stores, Cafes, Restaurants Etc. Great Schools. Short Walk To Yonge And Finch Subway Station Direct U/G Access To 24Hr Metro Grocery Store. Excellent Amenities: Extensive Gym, Indoor Pool with Hot Tube, Sauna, 2 Outdoor Tennis Court, Virtual Golf, Bowling Alleys, Billiard, Ping Pong Room, Guest Suites, Library, Games Room, Bbqs with Outdoor Seating Area And Big Backyard. 1 Parking,1 Locker. For Additional Photos Please Checkout Virtual Tour Link Included In The Listing! (id:54662)
Homelife New World Realty Inc.
3501 - 99 Broadway Avenue
Toronto, Ontario
Welcome To Citylights On Broadway North Tower. Architecturally Stunning, Professionally Designed Amenities, Craftsmanship & Breathtaking Interior Designs - Y&E's Best Value! Walking Distance To Subway W/ Endless Restaurants & Shops! The Broadway Club Offers Over 18,000Sf Indoor & Over 10,000Sf Outdoor Amenities Including 2 Pools, Amphitheater, Party Room W/ Chef's Kitchen, Fitness Centre +More! 1 Bed + Den, 1 Bath W/ Balcony. North Exposure. (id:54662)
Royal LePage Signature Realty
425 - 560 King Street W
Toronto, Ontario
Welcome To One Of Toronto's Highly Sought Out Locations On King West In The Coveted "Fashion House". Enjoy This Extremely Functional &Charming South-Facing Corner Suite With Granite Countertops, Premium Appliances, Beautiful Glass Shower, & Custom Feature Wall Separating the Bedroom & Living Area. Rooftop Oasis W/Infnity Pool & Breathtaking City & CN Tower Views. Quick Access To Top Restaurants, Entertainment, Amenities, Transit And Every Convenience. (id:54662)
Property.ca Inc.











