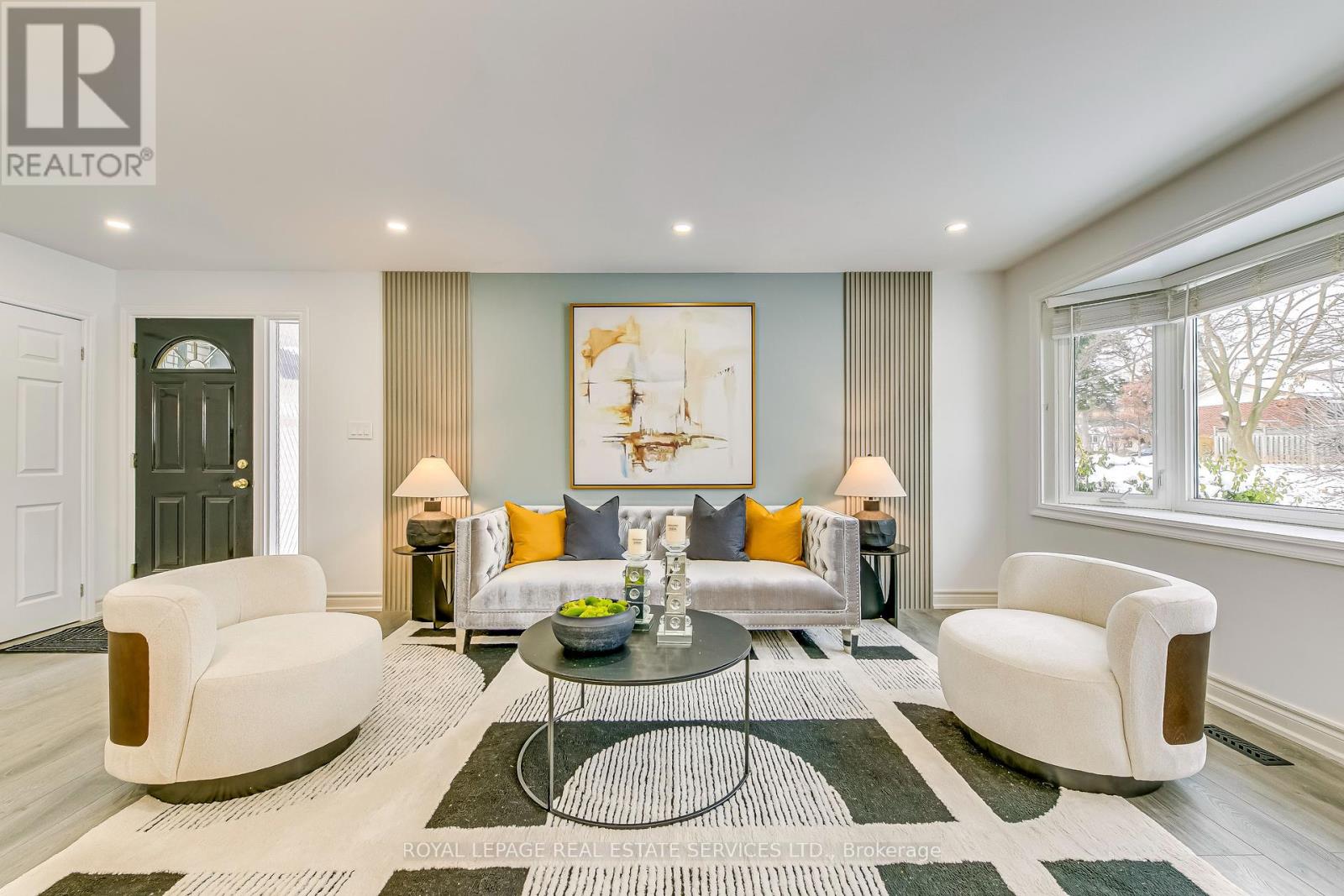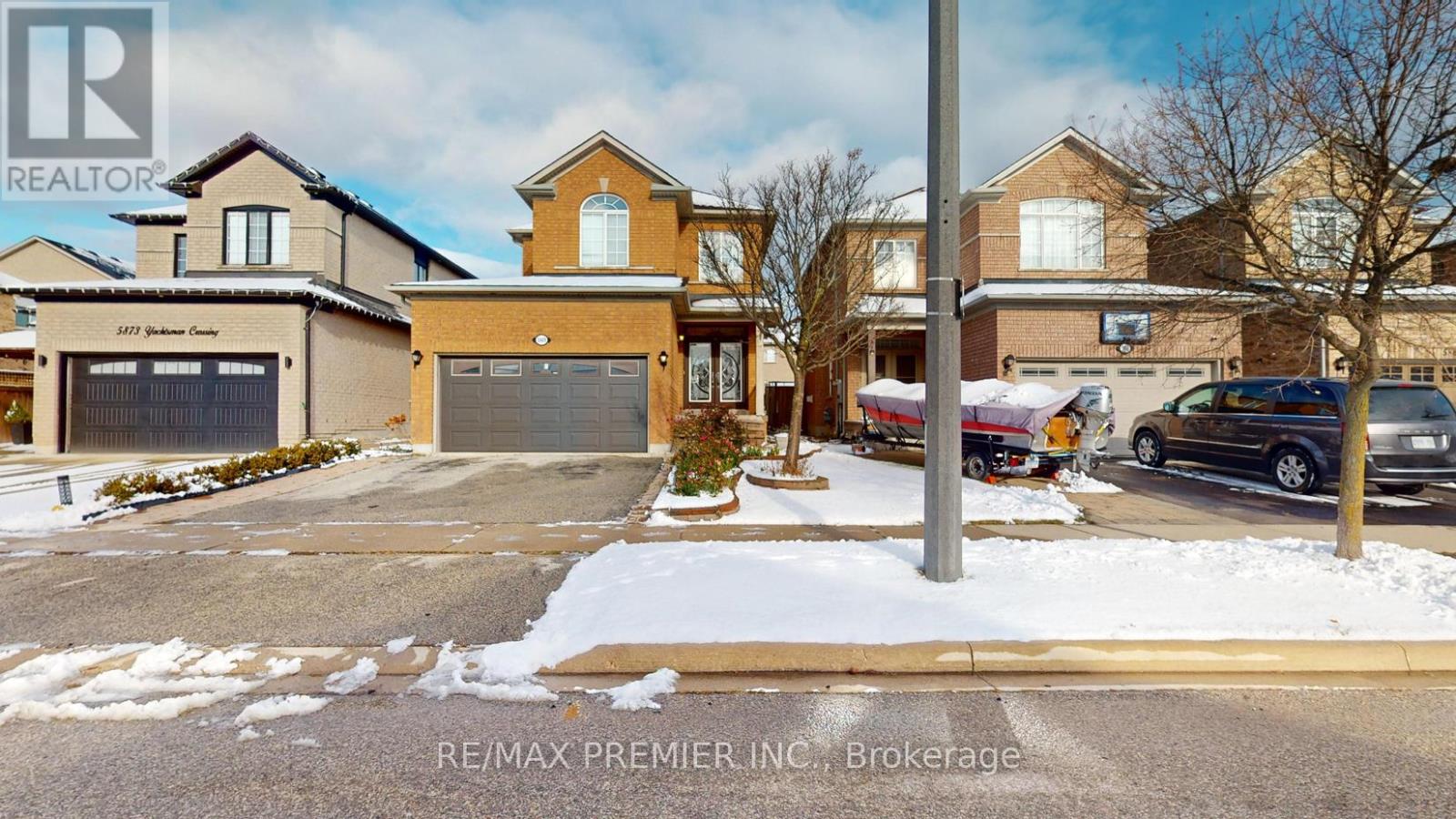4679 Owl Circle
Mississauga, Ontario
This spacious, move-in-ready 2-storey detached home is ideally located in the heart of Mississauga, just five minutes from Square One and Highway 403, with excellent transit access and proximity to all essential amenities. It boasts 4+1 bedrooms, 3+1 bathrooms, a huge, updated kitchen, and a separate entrance leading to a fully self-contained basement living space. The neighborhood features top-rated elementary and secondary schools with a broad range of specialized programs. With 11 Public and 11 Catholic schools serving the area, families will also appreciate the convenience of a nearby school bus stop. (id:54662)
Property.ca Inc.
1413 Ludbrook Court
Mississauga, Ontario
Love on Ludbrook! Tucked on a quiet cul-de-sac in Clarkson Village, this 4-level side split is the perfect blend of cozy and spacious. Almost 1.800 sf of impeccably maintained living space includes a sun-filled living room with a bay window, open dining area, and a kitchen with a butcher block island, built-in storage, and a walkout to the back deck. A total of 4 bedrooms with original hardwood floors offer space to grow, while the finished basement adds a rec room, storage, and laundry. Sitting on a 60.78 x 124.55 ft lot, the private fenced yard is a dream with mature trees, butterfly bushes, and endless space to play, garden, or entertain. Steps from Clarkson's shops, cafes, Rattray Marsh, and Jack Darling Park, with easy access to transit and highways. A home with heart, a street with soulIf you've been searching for a home with potential, personality, and a premium location is the one. (id:54662)
Keller Williams Real Estate Associates
39 Maplewood Road
Mississauga, Ontario
Welcome to your dream home in the heart of Mineola East! This expansive 5-bedroom residence offers a perfect blend of luxury and comfort. Over 4000 sqft of total living space. Spacious sun-filled interiors, and a fully finished basement are ideal for a home theater or gym. Relax in the large 3-season sunroom overlooking a private, treed backyard a tranquil retreat for all seasons. Situated in a prime location, this home is just steps away from convenient transit options and top-rated schools, making it perfect for families. Experience the best of Mineola East living in this remarkable property! (id:54662)
Keller Williams Real Estate Associates
1554 Venetia Drive
Oakville, Ontario
Nestled in the highly sought-after Bronte neighbourhood, this beautiful 3-bedroom, 3-bathroom bungalow offers you the perfect layout, with open-concept kitchen, dining, and living areas bathed in natural light, creating a bright, welcoming space. Step out onto the deck just off the kitchen and enjoy views of the expansive backyard oasis, complete with a sparkling in-ground pool and hot tub, surrounded by lush gardens. The finished walkout basement provides extra living space with a family room, additional bedroom and bathroom, and plenty of storage. With ample parking and just steps from Coronation Park and scenic waterfront trails along Lake Ontario, this home is a true gem! (id:54662)
Keller Williams Edge Realty
56 Glenhaven Street
Toronto, Ontario
Located in the beautiful Beechborough Greenbrook area of York. Looking for your next great investment or the perfect place to call home? This charming detached bungalow sits on a 38.55 ft X 110ft lot in a quiet, family-friendly neighbourhood offering endless potential! (id:54662)
Keller Williams Co-Elevation Realty
26 Miller Road
Oakville, Ontario
Beautifully Updated College Park detached home with Double Car Garage! Located in a desirable family-friendly neighborhood, this stunning backsplit features a spacious open-concept layout with a modernized kitchen and stainless steel appliances. The upper level offers three well-appointed bedrooms, including a primary suite with its own ensuite, and a second full bathroom. Each bedroom is enhanced with a stylish wood panel accent wall.A separate entrance leads to the lower level, which includes a versatile fourth bedroom that can also be used as a home office, along with a three-piece bathroom. The basement also features a spacious living area with an elegant accent wall and a cozy fireplace, perfect for relaxation or entertaining.The backyard is bathed in sunshine, providing a perfect space for outdoor enjoyment. Conveniently located within walking distance to top-rated schools, including Sunningdale Public School, Munn's public school, White Oaks Secondary School, and Sheridan College. Close to White Oaks Park, River Oaks Community Centre, and the library, with easy access to the QEW, transit, shopping, and more!Move-in ready and packed with upgradesthis home is a must-see! (id:54662)
Royal LePage Real Estate Services Ltd.
1149 Montrose Abbey Drive
Oakville, Ontario
This 4+1 Bedroom Executive Home Is Located On A Quiet, Family Friendly Street In Glen Abbey. It Backs On To Glen Oak Creek Trail And Features A Private, Fenced-In, Pool Sized Ravine Lot With Gas BBQ Hook-up. The Home Is Comfortably Sized At 2,608 Sq.Ft. Above Ground With A Total Living Space Of 3,912 Sq.Ft.. The Partially Finished Basement Is Spacious With An Extra Bedroom, Roughed-in Bathroom Waiting For Your Finishing Touch. Close To Parks, Trails And Exceptional Schools Including Highly Ranked Abbey Park High School. A Short Drive To QEW/403, Monastery Bakery and the Trafalgar Hospital. Upgrades Include Hardwood Flooring, Premium Appliances, Quartz Kitchen Counter, Kitchen Cabinets, Washrooms and All Windows. Roof, Soffits and Eaves (2019), R60 Roof Insulation (2024), High-Efficiency Furnace & A/C (2014), Patio Door (2024), HWT (2024). (id:54662)
RE/MAX Aboutowne Realty Corp.
673 Driftcurrent Drive
Mississauga, Ontario
A Rare Offering in the Heart of Central Mississauga Huge Detached 3-Bedroom Raised-Bungalow with a Separate 1-Bedroom Self-Contained Lower-Level Apartment, Offering a Total of 4 Bedrooms on a Premium Oversized Corner Lot. Features a Bright and Inviting Open Concept Main Floor Living and Dining area with a cozy gas fireplace and walkout balcony, perfect for enjoying fresh air or sipping your morning coffee. The main floor boasts brand-new SPC Flooring throughout, Chef inspired kitchen with sliding doors leading to a deck, ideal for summer BBQs and outdoor dining. The Spacious Primary Bedroom is complete with a private 3-Piece Ensuite adding comfort and convenience. Freshly painted throughout, this home is truly move-in ready! The Walk-Out Lower-Level is Completely Above Grade, bathed in natural light from its large windows and sliding doors, which open to a beautifully landscaped garden - a dream for gardeners, entertainers or anyone who loves dining al fresco. Convenient Access to Home from the Garage via a shared laundry room, thoughtfully set up for both units to use. This home has been meticulously maintained with several recent upgrades, including a brand-new high-efficiency gas furnace (24), central AC (21) new roof (19), New Vinyl Windows & Sliding Doors (23). The Double Car Garage offers ample storage with shelving and a new garage door opener (23). With no Sidewalk, the Driveway can fit 4 Cars. Located in a highly desirable neighborhood, this home is close to transit, top-rated schools, shopping, and essential amenities, with easy access to highways 403, 401, 407, and the QEW. (id:54662)
RE/MAX Ultimate Realty Inc.
79 Pinewood Trail
Mississauga, Ontario
Welcome to this exceptional custom-built home, designed by renowned architect David Small, located in the prestigious Mineola neighborhood. This remarkable 2-storey residence at 79 Pinewood Trail boasts 4+1 bedrooms and 7 luxurious bathrooms, making it an ideal space for both family living and sophisticated entertaining. The interiors, crafted by Parkyn Design, feature unparalleled finishes, including bespoke Hudson Valley and Troy custom chandeliers that elevate the overall atmosphere. Heated flooring ensures year-round comfort, while a striking skylight illuminates the staircase, creating a stunning visual journey from the basement to the top level. A second furnace room ensures efficient heating for the upper level. The home showcases an impressive 10-foot ceiling height and 8-foot solid wood doors on the main level, while the second level features 9-foot ceilings and 7.5-foot solid wood doors. A charming Juliet balcony overlooks the expansive family room, offering a peaceful retreat to unwind. Living in Mineola means enjoying a vibrant community with top-tier amenities. Residents have access to excellent schools, lush parks, and convenient shopping options. With easy access to the QEW and GO Transit, commuting to downtown Toronto is effortless. The nearby waterfront offers scenic trails and recreational opportunities, making it an ideal location for families and outdoor enthusiasts. This home is more than just a residence; it's an invitation to embrace a lifestyle of luxury and convenience. Don't miss the opportunity to own this architectural masterpiece schedule your viewing today! (id:54662)
RE/MAX Escarpment Realty Inc.
24 Zimmer Street
Brampton, Ontario
Absolutely Gorgeous and demand area, beautiful 4 Bedroom With 3 Bath and Kitchen With Tall White Cabinets Matched By Premium Quartz Counters With Matching Backsplash. SS Samsung Appliances, SS Hood Fan, Deep Double Sink, Pot Lights, Gas Fireplace. Maple Hardwood On Main Floor, Oak Stairs And Wide Plank Laminate On 2nd Floor. Washrooms With Quartz Counters, Single Hole Faucet With Sinks, Toilets, Glass Shower Dr, 24X24 Premium Porcelain Tiles. (id:54662)
Homelife/miracle Realty Ltd
5869 Yachtsman Crossing
Mississauga, Ontario
Absolutely Fabulous Detached Home With 4 Bedrooms Plus 1 In High Demand Area. Green Park Home. Double Door Entrance. Shows 10+++ Seperate Shower In Master Ensuite. 9' Ceiling, Lots Of Pot Lights, Gas Fireplace, Close To Transit, Shopping And Community Centre. Public Open House on Saturday & Sunday Feb. 22nd & Feb. 23rd from 2:00pm to 4:00pm (id:54662)
RE/MAX Premier Inc.
3 Bonnyview Drive
Toronto, Ontario
*Custom Built Showstopper* 23 Foot Grand Entrance As Soon As You Walk In To This Beautiful Open Concept Modern Custom Built Home With Double Garage & Private In-Ground Pool In Prime Stonegate Area. 9 Ft Ceilings, 8 Ft Doors, Large Windows, Pot Lights, Built-In Speakers, Floating Glass Railing Stairs & Hardwood Stairs Throughout, Custom Chevron Style Hardwood Flooring On Main Floor, Hardwood Throughout. 4 Large Bedrooms On 2nd Floor With W/I Closets & Ensuite Baths. Custom Eat-In Gourmet Kitchen With Built-In Stainless Steel Appliances, Quartz Island & Backsplash & Floor To Ceiling Windows/Patio Door With Walk-Out Access To Backyard. 2nd Floor Laundry, 2nd Floor Oversized Enclosed Balcony With View Of The Pool & Ravine To The Back Of The Lot. 14 Ft Garage To Accommodate A Hoist To Stack Your Vehicles. Interlock Everywhere From Front & Back. Custom Panelling On Main Floor With Multiple Feature Walls & Buit-In Fireplace. Finished Basement With Full Bath & Bedroom. 4 Car Driveway Parking. (id:54662)
RE/MAX Realty Services Inc.











