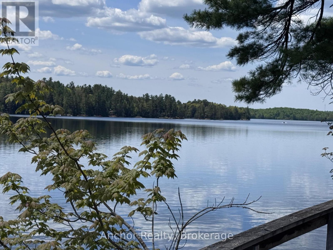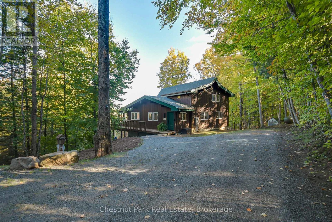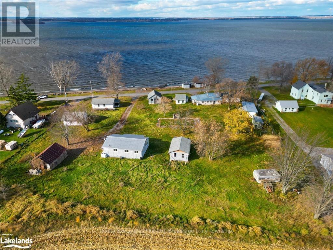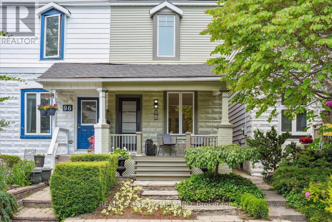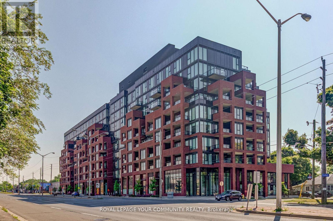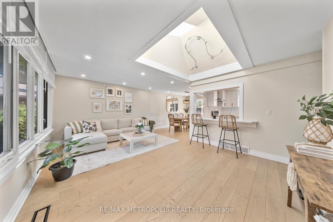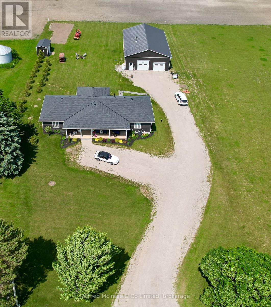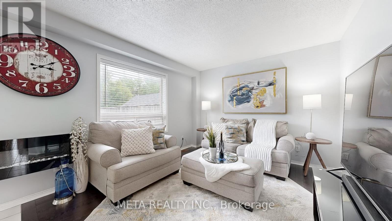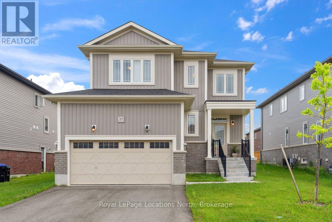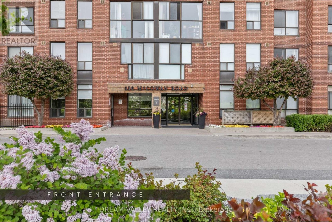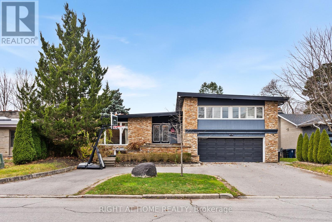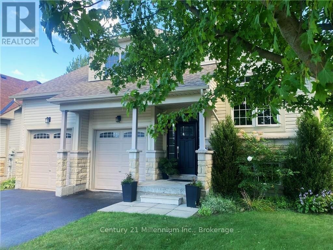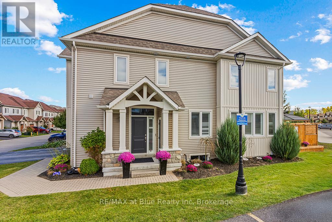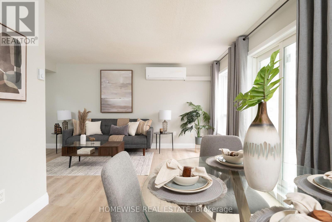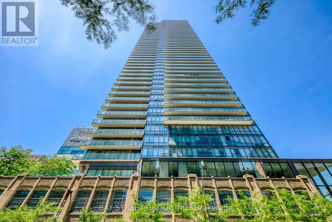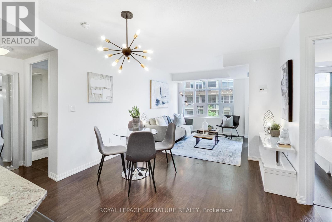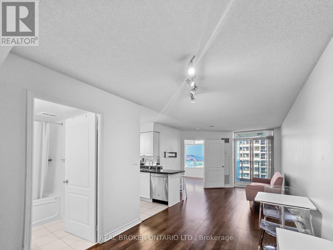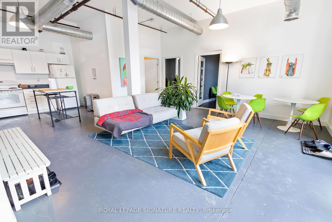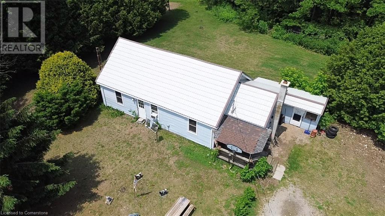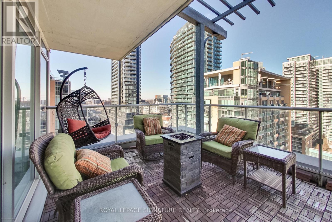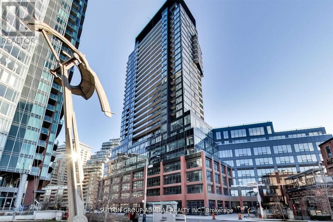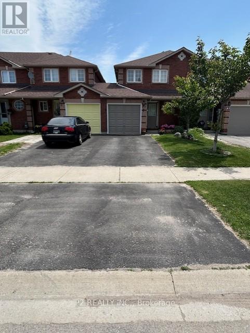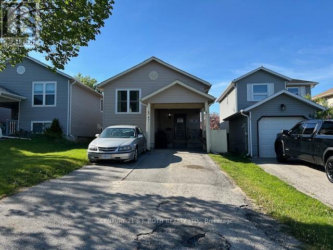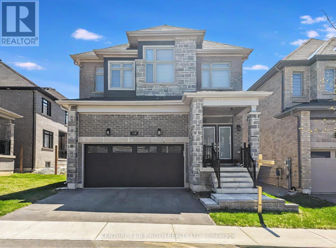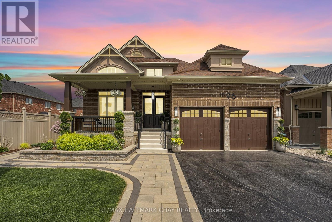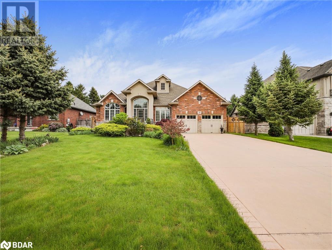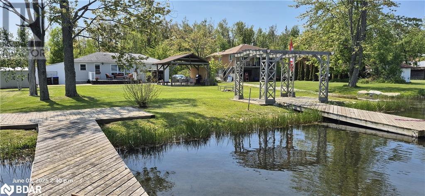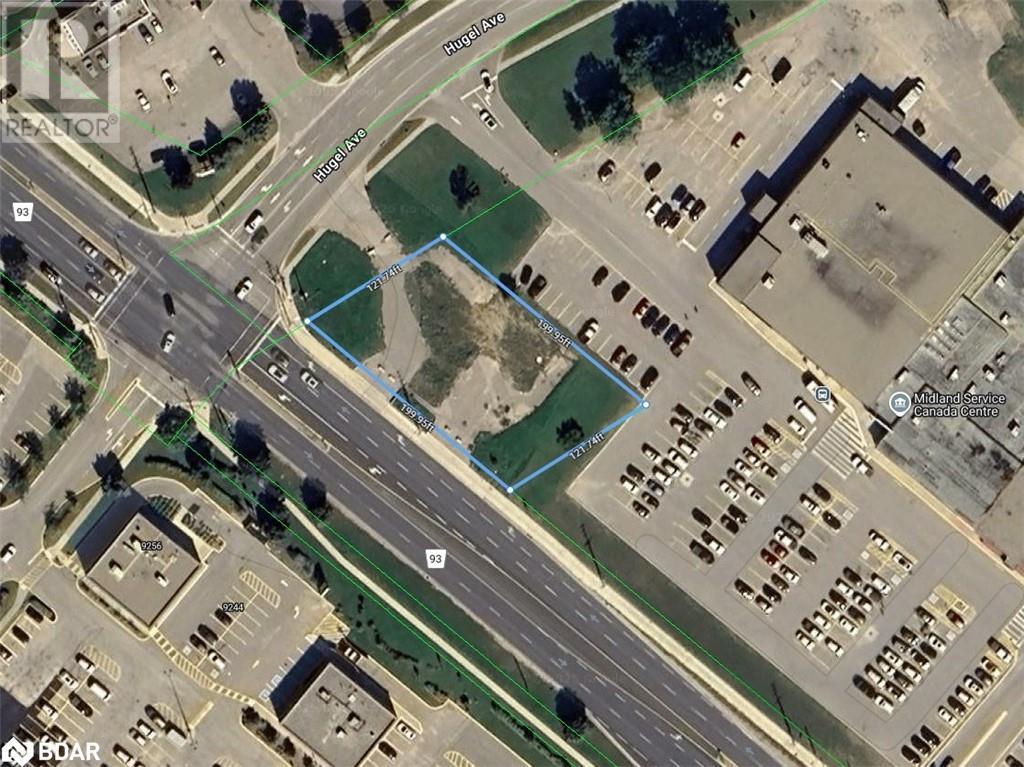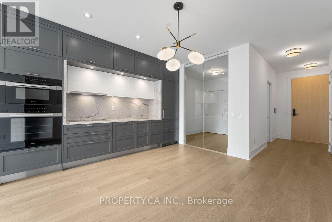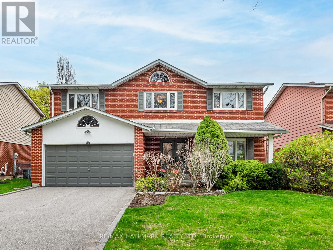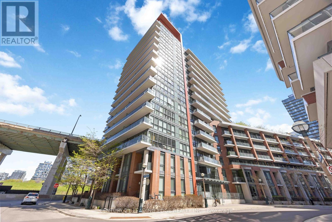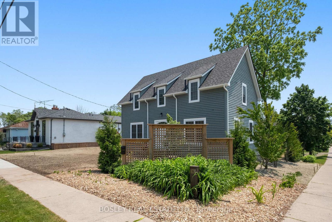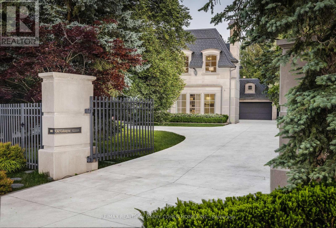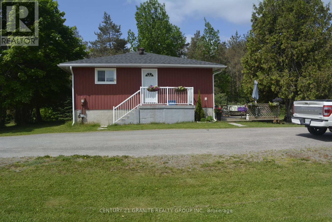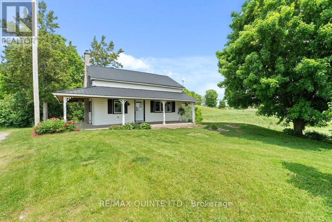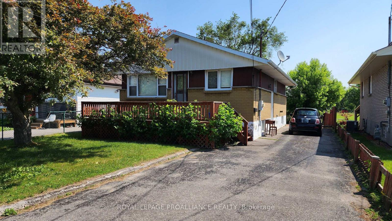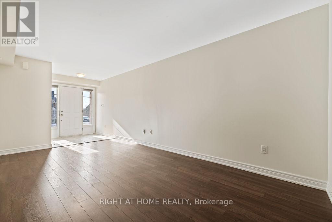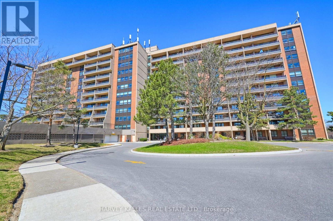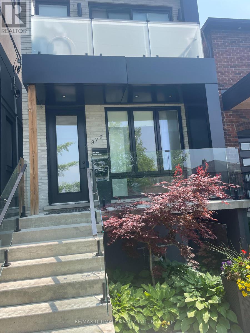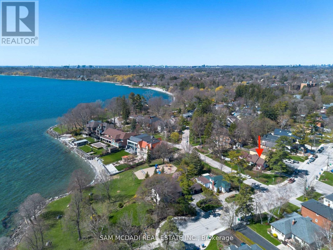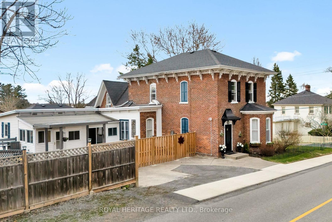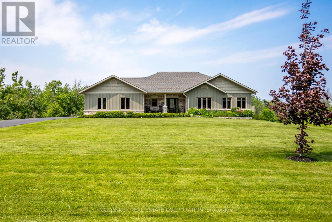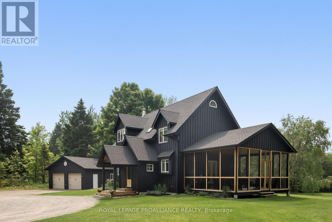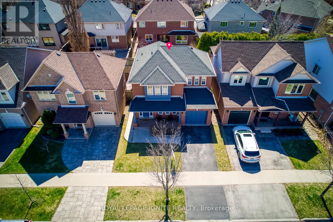52935 Big Hawk North Shore
Algonquin Highlands, Ontario
Very rare opportunity to buy a large south facing lot on Big Hawk Lake offering panoramic lake views, all day sunshine and beautiful sunsets. Located in a quiet bay.There is an older cottage on the property which is in poor shape but provides a grandfathered footprint very close to the water's edge. Provides 350' of south facing waterfront on 1.79 acres. This OFF GRID WATER ACCESS ONLY oasis offers the ultimate in privacy, nature, peace and relaxation. Positioned in a bay with expansive views of Big Hawk and in direct line with a Bell tower which offers good internet and telephone reception. If you have been searching for the perfect place to build your dream cottage, THIS IS IT! This property is being sold as is, where is. (id:59911)
Anchor Realty
1033 Point Ideal Road
Lake Of Bays, Ontario
Incredible home located on Point Ideal Road in Dwight, Ontario. Have you ever dreamed of owning a Muskoka Chalet? Here's your chance to turn that dream into reality. Enjoy thrilling days of skiing or snowmobiling, then return to your serene off-water retreat. As you enter this home, a spacious foyer welcomes you with ample storage. A stunning floor-to-ceiling stone propane fireplace fills the room with enchanting Muskoka vibes along with 19 foot ceilings. The bright and open kitchen, featuring built-in appliances, radiates warmth and showcases the room's inviting atmosphere. The dining area seamlessly connects to the kitchen and the walkout screened-in deck, perfect for gatherings. The Muskoka room, with doors leading to both the deck overlooking the beautiful Muskoka woods and the BBQ area, enhances your entertaining experience. Totally 3300 square feet! The main floor offers two bedrooms and a bathroom, making it a haven for young children or aging parents who prefer single-level living. The lovely loft, adorned with windows, includes an ensuite bathroom with a jacuzzi tub, a separate toilet room, and a walk-in closet to keep your space organized. The lower level transforms your idea of basement living with its high ceilings. The spacious family room invites cozy movie nights and is perfect for hosting additional guests. With a bedroom, bathroom, and walkout, older kids can enjoy their own retreat too. And don't forget the sauna, a perfect touch for relaxation. Step outside to embrace the tranquility of your 4.96 acres, where you may even catch a glimpse of Lake of Bays, depending on the season. This property awaits you, ready to inspire your next chapter. Sellers put in a new Pellet Stove that is ideal to heat the home. (id:59911)
Chestnut Park Real Estate
388 Big Island Road
Prince Edward County, Ontario
With fantastic views of the Bay of Quinte directly across the road from this former cottage resort with tourism commercial zoning, you have a tremendous opportunity to either refurbish what used to be a wonderful family resort or change it to something new and modern! The property features a 3 bedroom/1 bath main owner's house with FA propane furnace & an attached 1 bedroom/1 bath in-law apartment with propane fireplace & wood stove. There are 7 cottages on the property of which only one is currently useable for rental/living. The other 6 cottages require significant TLC or replacement. Building Permits have been issued for replacing 2 cabins with 3 more on the way. The waterfront is municipally owned but there are 2 sheds owned by the resort which were used as a fish cleaning hut and the other for storage/store. There is an older drive shed on the property that requires replacement. Big Island is the largest of the offshore islands in popular Prince Edward County between Belleville & Demorestville and folks from all over Southern & Central Ontario have come for generations to enjoy their vacations here spring, summer, fall & winter. Enjoy everything the county has to offer including parks, wineries, great food and slower pace of life in general. (id:59911)
Realty Executives Plus Ltd
90 Kozy Kove Road
Kawartha Lakes, Ontario
Welcome to 90 Kozy Kove on the peaceful Burnt River just minutes from Fenelon Falls for all of your local shopping & amenities, and less than 2 hours to the GTA. This beautifully finished, turn-key, fully furnished, 4 bedroom 1.5 bath year-round home or cottage sits on a .4ac gently sloped lot with 78ft of waterfront on the Burnt River. The Burnt River connects to the Trent Severn Waterway by way of Cameron Lake (35min away by boat) and is perfect for swimming, boating, relaxing or jumping off of the dock. As you enter the home you immediately have a view of the river from the living room as well as from the kitchen/dining area. The kitchen features stainless appliances, granite countertops as well as plenty of storage and pantry space throughout. A main floor laundry and 2-piece bathroom are off of the entry, prior to heading upstairs to 3 spacious bedrooms, a storage closet and large 4-piece bathroom. The home has a steel roof as well as propane furnace and central air(installed late 2021). This is a tremendous opportunity to get into a fantastic cottage and begin creating memories by the Summer Holidays. The home comes with Starlink for constant connectivity making this an ideal work from home space! Located minutes from ATV & OFSC Snowmobile trails for year round outdoor activities. (id:59911)
RE/MAX Professionals North
98 Sparkhall Avenue
Toronto, Ontario
98 Sparkhall will exceed your expectations in the affordable home market in one of Toronto's best neighbourhoods, north Riverdale. From the moment you see the cozy and stylish porch you will be proud to consider this your next home. As you open the contemporary front door you'll see a double wide closet for coats and shoes. The expansive living room accommodates your family and friends and lets in light from three window sources and overhead LED recessed lighting. The living room provides access to three levels, the finished basement, a large main floor and the entire upper level bedrooms. The kitchen will inspire true cooks with its centre island workspace and an exceptional amount of cabinetry that makes it so functional and easy to work in and also be a part of entertaining friends and family in the dining room overlooking a beckoning patio and lush green garden. (id:59911)
Real Estate Homeward
205 - 2799 Kingston Road N
Toronto, Ontario
**Ready For August 1st Occupancy** Beautifully Designed 1 Bedroom With Clear Views. Featuring European-Style Kitchen With Quartz Countertop, Stainless Steel Appliances, Tall Cabinets, Glass Cook-Top And Integrated Dishwasher. The Spacious Bedroom Retreat Offers Floor-To-Ceiling Windows For An Abundance Of Natural Light. Other Features Include Plank Laminate Floors, Pot Lights And 9' Foot Ceilings. **Bonus Free High-Speed Internet** Perfect For Professional Or Couple **See Floorplan* (id:59911)
Royal LePage Your Community Realty
201 Southlawn Avenue
Oshawa, Ontario
This is a Beautiful Two Bedroom Bungalow (Originally a 3 Bedroom) on a 52 wide ravine lot. This home comes with a fully finished basement which has its own Separate Entrance. The main floor is open concept and completely renovated with modern finishes throughout. There is a large skylight right in the centre of the home letting in lots of natural light. The kitchen is bright and spacious and includes custom white cabinetry, quartz counters, stainless steel appliances, breakfast bar, upgraded lighting and a large window overlooking the backyard. The basement is fully finished with 2 bedrooms, a second kitchen combined with living room and a 3-Piece Washroom. Use it as an In-Law suite or potentially rent it out separately for additional income. Oversized Garage/Workshop W/220v Outlet. Located in a safe, vibrant, neighbourhood with many amenities - Close To Schools, Beach, Park, Waterfront Trails, 401 & GO Station. (id:59911)
RE/MAX Metropolis Realty
422 Hayes Lake Avenue
Huron-Kinloss, Ontario
This stunning 3-year-old bungalow is located on a spacious 1-acre lot in the tranquil community of Kinlough, Ontario. Just 20 minutes from the beautiful shores of Lake Huron and the vibrant town of Kincardine, and only 30 minutes from Bruce Power, this home offers an ideal combination of peaceful living with convenient access to all the area has to offer. The home features three generously sized bedrooms and two modern bathrooms, making it perfect for families. The open concept living space provides a bright and inviting atmosphere, and the large sewing room offers versatility that could easily become a second living room, office, or anything you desire. Step out onto the covered rear deck and take in the picturesque views of the surrounding farmers field, offering a peaceful retreat in your own backyard. Additionally, the large unfinished basement provides a blank canvas, ready for your personal touch. Whether you envision creating a spacious recreation room, an extra bedroom, or a home gym, the possibilities are endless to expand the living space to fit your needs. For those who need extra space, the property includes a massive 38' x 60' heated shop with a bathroom. This shop is perfect for storing your toys, running a home business, or pursuing hobbies. Both the home and the shop are heated with a wood-fired boiler, with propane forced air backup to ensure warmth all year long. This property truly has it all, ample living space, a large workshop, and room to grow. Don't miss your chance to own this exceptional home. Contact your agent today for more details and to schedule a viewing! ** This is a linked property.** (id:59911)
Wilfred Mcintee & Co Limited
170 Annis Street
Oshawa, Ontario
170 Annis Street, Oshawa A Rare Find Near the Lake. AWelcome to 170 Annis Street, where comfort meets location in a home made for real life. Just minutes from the shores of Lake Ontario, this charming two-storey detached sits on a quiet residential street in one of Oshawas most walkable and welcoming neighborhoods.Inside, youll find a practical, well-loved layout with space for everyone. The main floor features a bright living room and a functional eat-in kitchen that opens to the backyardperfect for summer barbecues or quiet coffee mornings. Upstairs, three generously sized bedrooms offer the kind of flexibility families, couples, and work-from-home professionals all appreciate.But what really sets this home apart is whats outside your front door. Youre a short stroll from the waterfront trail, parks, and sandy beach access. Spend weekends walking the shoreline, cycling the path, or just soaking in the view. Add in close proximity to schools, public transit, and local shops, and youve got the ideal mix of peaceful retreat and urban convenience.The attached garage and private driveway seal the dealwhether you're upsizing, downsizing, or buying for the first time, 170 Annis Street offers lifestyle and value in equal measure.This is more than a move. Its a fresh start by the lake. (id:59911)
Meta Realty Inc.
37 Autumn Drive
Wasaga Beach, Ontario
Large Baycliffe Mulberry Home in Wasaga's West End close to Lamont Creek! Step inside to a spacious foyer that flows into a formal dining area with hardwood floors and 9' ceilings throughout the main level. The open-concept kitchen and living room face east, soaking up the morning sun. The kitchen is upgraded with quartz countertops and a large eat-in island, perfect for entertaining.Upstairs, you'll find 4 roomy bedrooms and 3 bathrooms, including a generous primary suite with a walk-in closet, shower, and a luxury soaker tub. One bedroom even has its own ensuite, while the other two share a full bath.Outside, enjoy a fully fenced 50-foot yard with a new fence. The main floor laundry room offers access to the double garage. Book your showing today! (id:59911)
Royal LePage Locations North
1213 - 330 Mccowan Road
Toronto, Ontario
Welcome to your new home at Sterling Club II! Clean, bright, and spacious 2 bedrooms + den, 2 bathrooms condo with Solarium located in a well-maintained, family friendly building. Modern kitchen with ample cabinets and butcherblock countertops with stainless steel appliances. Large windows flood the entire unit with natural sunlight throughout the day, creating a warm and welcoming atmosphere. Views of the Toronto skyline and CN Tower in the distance. New oak laminate flooring throughout unit. In-suite stacked Washer and Dryer. Plenty of visitors parking available. Walking Trail in rear, Clubhouse with Indoor Swimming Pool, Sauna, Fitness Centre, Squash Court, Library, Rec Room etc. Close to shopping (10 mins to STC, walk to No Frills, Walmart, Home Depot, Tim Hortons and so much more), restaurants, schools, libraries, parks, places of worship all nearby and 10 min to The Scarborough Bluffs. TTC - 5 mins to Kennedy Station, 5 mins to Kennedy Go & Eglinton Go, and 20 mins to downtown! Maintenance fees include all utilities offering you added convenience and peace of mind! Effortless condo living at its finest. (id:59911)
Dream Valley Realty Inc.
40 Heathview Avenue
Toronto, Ontario
An Architectural Gem On A Ravine Lot In Prestigious Bayview Village Set On An Exceptional 64.5' x 236.5' Ravine Lot In One Of Toronto's Most Coveted Enclaves -- This Grand Raised Bungalow Boasts Over 5,000 Sq. Ft. Of Refined Living Space, Seamlessly Blending Timeless Elegance With Modern Luxury. The Main Level Showcases A Light-Filled Living Room Framed By Expansive Picture Windows Overlooking A Secluded Backyard Oasis. A Formal Dining Room Opens To A Walkout Deck, Creating A Seamless Indoor-Outdoor Flow For Sophisticated Entertaining.The Gourmet Eat-In Kitchen Is A Chefs Dream, Featuring Double Built-In Ovens, Stone Backsplash, Two Sinks, Abundant Cabinetry, And Premium Appliances Throughout. The Opulent Primary Retreat Offers A Five-Piece Spa-Inspired Ensuite, A Cozy Fireplace, A Walk-In Closet, And Tranquil Views Of The Lush Ravine. Two Additional Upper-Level Bedrooms Offer Generous Space, Double Closets, And Access To A Thoughtfully Designed Three-Piece Bath With Walk-In Shower.The Expansive Walk-Out Lower Level Is Tailored For Relaxation And Entertaining, Highlighted By A Gas Fireplace, Spacious Recreation Room, Additional Bedroom, Separate Laundry Room With Built-Ins, And Ample Storage. Step Outside To A Resort-Caliber Backyard Featuring A Heated Pool With Waterfall, Covered Patio, And The Rolls-Royce Of Jacuzzis. The Full Outdoor Kitchen Is Equipped With Dual BBQs, A Running Water Sink, Mini Fridge, Generous Counter Space, And Storage Perfect For Hosting At Scale.With Four Separate Entrances, A Ravine-Lined Lot, And Access To Top-Tier Schools Including Earl Haig Secondary, This Rare Offering Combines Prestige, Privacy, And Unmatched Lifestyle. Minutes From Bayview Village, Highways, And Transit. This Is Luxury Living Without Compromise. (id:59911)
Right At Home Realty
7 Sparrow Lane
Wasaga Beach, Ontario
Discover the Charm of 7 Sparrow Lane! Nestled in the tranquil Pine Valley Estates, this delightful bungalow offers a serene retreat on a quiet street, perfectly designed for easy living. The inviting front-facing kitchen features a cozy eat-in dinette, while the spacious living/dining room boasts a gas fireplace and a brand-new sliding door that opens to your private, fully fenced backyard. With 9 ft ceilings, the home feels open and airy. Step outside to your personal oasis, complete with a fantastic deck, gazebo, and firepit area perfect for gatherings and relaxation. A gas line is ready for your BBQ, and the backyard sprinkler system ensures effortless maintenance. This home offers three bedrooms two on the main level and one in the fully finished lower level along with three full bathrooms (two upstairs and one downstairs). The lower level is a haven of comfort, featuring a bright and airy family room with large windows that fill the space with natural light. The generous laundry room includes extensive storage space. Additional amenities include a reverse osmosis system, water softener, new HRV system, and a humidifier on the furnace. The double car garage is equipped with a mezzanine for extra storage and offers convenient access to the foyer. Please note, the seller will be removing the pool before closing, allowing you to personalize the space to your liking. (id:59911)
Century 21 Millennium Inc.
48 Lett Avenue
Collingwood, Ontario
Welcome to 48 Lett Avenue in Blue Fairway, a quiet, friendly, enclave of freehold townhomes surrounded by the Cranberry Golf Course. Pride of ownership is evident throughout the neighbourhood. This PRIVATE END UNIT features 3 bedrooms, 3 baths approx 1425 sf finished space. Unfinished lower level awaits your touches while providing lots of storage. Large covered deck allows for 3 season use , perfect for watching TV, entertaining and relaxing outdoors. California shutters throughout main level, laminate hardwood floors, stainless steel appliances in kitchen with granite countertops are a few of this home's upgrades. Main floor open concept design and 'Wall of Windows' allows for reading, watching TV. Upper level large primary bedroom is a highlight, featuring 4 pc. ensuite bath with separate shower and soaker tub. There are 3 closets in primary bedroom. Plenty of room to add a lounge chair . Addtional upper bedrooms share a 5 pc. bath with double sinks, shower/tub. 3rd bedroom is perfect for a guest bedroom or home office. Attached single garage has inside entry to home. Blue Fairway is a freehold townhome complex with low monthly fee ($170) to maintain pool, gym, common elements, pool, common areas. This townhome backs on to open area leading to Recreation Centre seasonal pool, and year round gym. Common element land includes parkette and playground. This safe, quiet neighbourhood is only 10 minutes to Blue Mountain Resort, local beaches and minutes to downtown Collingwood's shops and restaurants. Flexible possession. Seller is RRESP. (id:59911)
RE/MAX At Blue Realty Inc
C2 - 240 Ormond Drive
Oshawa, Ontario
Welcome to the beautiful Cedar Valley Townhomes in Oshawa! These spacious and modern townhomes are situated in a peaceful and family-friendly neighbourhood, with a variety of amenities and features available to make your family feel right at home. This two bedroom townhome has been renovated from top to bottom featuring luxury vinyl floors, a brand new kitchen with upgraded whirlpool appliances and is filled with natural light. It offers a fenced in, private outdoor space perfect for a BBQ or just to relax and enjoy the outdoors. Two spacious bedrooms on the second floor with a large, newly renovated bathroom. Attached 1 car garage. Mere steps from great parks, schools, stores, restaurants, transit and more. Professionally property managed with curb side waste collection. Enjoy two private areas on the complex to relax. (id:59911)
Homewise Real Estate
4804 - 832 Bay Street
Toronto, Ontario
Experience refined urban living in this stylish 1-bedroom, 1-bathroom suite at The Burano. Perched on the 48th floor with 491 sq. ft. of thoughtfully designed space, the condo boasts a functional open-concept layout ideal for a young couple or single professional. The kitchen features a breakfast bar with overhang, elegant marble countertops and ample storage, flowing seamlessly into a living area anchored by a custom exposed-brick accent wall and floor-to-ceiling windows. Rich hardwood floors and 9-ft ceilings enhance the sense of light and space, while the generously sized bedroom easily accommodates a king-bed and offers a full closet. Building amenities include a fully equipped fitness centre, indoor pool, party room and 24-hour concierge. Steps to the subway, grocery stores, banks, hospitals and the University of Toronto, this home delivers both luxury finishes and unparalleled convenience. (id:59911)
Bay Street Group Inc.
2403 - 50 Forest Manor Road
Toronto, Ontario
Stunning 1+1 Suite w 2 Bath in the Prestigous Forest Manor Community with Fantastic Sunset Views. Modern Style Decor. Den Can Be Used as Second Bedroom or Office with Sliding Doors. Laminate Thru-Out. Large Balcony. Freshly Painted (2025), Bright and Spacious with the Best Building Amenities which Include Security System, Indoor Pool, Party Room, Underground Visitor Parking. Situated Close To Public Transit/Subway, Fairview Mall, Community Centre, T&T, Freshco and Much More! (id:59911)
Aimhome Realty Inc.
501 - 65 East Liberty Street
Toronto, Ontario
Live Like Royalty But With Better WiFi. Step into suite 501 at 65 East Liberty, a spacious 2-bedroom + den condo where luxury meets functionality (and the den is more than just a coat closet in disguise, it has a door). With over 900sqft of stylishly upgraded interior living space, this suite is bright, bold, and utterly breathtaking.The open-concept kitchen is worthy of a cooking show, complete with stainless steel appliances, granite counters, and a breakfast bar where you can sip coffee and judge your neighbours dog-walking outfits. The living/dining space is drenched in natural light and leads to a private balcony. Both bedrooms are generously sized, and the primary comes with a proper ensuite because sharing is overrated. The versatile den has a door, making it perfect for a home office, nursery, or an actual third bedroom (no, really!). Building perks include concierge, indoor pool, guest suites, a gym that doesn't smell like broken New Years resolutions, party room, and communal terrace. Oh, and did we mention parking and a locker are included? Right in the heart of Liberty Village, steps to restos, shops, cafés, and transit, you'll wonder why you didn't move here sooner. (id:59911)
Royal LePage Signature Realty
1006 - 1 Rean Drive
Toronto, Ontario
Step into this sun-filled 1-bedroom, 1-bath condo offering a bright, open-concept layout with an abundance of natural light. The spacious living and dining area flows effortlessly into a modern kitchen with ample cabinetry, creating a warm and functional space for both relaxing and entertaining. The generous primary bedroom features large windows and excellent closet space, while the well-designed bathroom adds to the homes comfort and appeal. Enjoy the convenience of in-suite laundry, one parking space, and a locker for extra storage. Located in a highly desirable building with premium amenities including a gym, pool, and 24-hour concierge. Just steps to transit, shopping, dining, and minutes from top-rated schools and major highwaysthis condo offers the perfect blend of comfort, style, and convenience. (id:59911)
Real Broker Ontario Ltd.
3 - 80 Mitchell Avenue
Toronto, Ontario
Impress Your Clients!! Looking for a unique, special place? Renovated, Spacious + Bright Office with 2 Large Offices, Reception, Kitchen + Washroom. Great Creative Space. Walk to Trendy Queen West/Trinity Bellwoods/King West + Liberty Village. Lot of Natural Light: No Food-Related Businesses Please. Clean Use Only. TTC at Doorstep. Private Entrance. Full Maintenance of Grounds Year-Round. (id:59911)
Royal LePage Signature Realty
141 Charlotteville Rd 2 Road
St. Williams, Ontario
Escape to the country with this beautiful rural gem! Nestled on a scenic lot surrounded by mature trees and wide open fields, this charming 3-bedroom, 1-bath bungalow offers the peace and privacy you’ve been dreaming of. Whether you're sipping your morning coffee on the porch or enjoying a sunset stroll, nature is your constant companion here. Just a short drive to the beach, you’ll love how easy it is to sneak away for a swim or a picnic by the lake. With plenty of space for backyard chickens, gardens, or even a few hobby farm animals, this property invites you to live a slower, more intentional lifestyle. (id:59911)
RE/MAX Erie Shores Realty Inc. Brokerage
1616 - 75 East Liberty Street
Toronto, Ontario
Calling all massive terrace lovers! This is the Jewel of Liberty Village! Step into a masterpiece of design and comfort that must be seen to be believed. This palatial 2+1 bedroom suite offers over 1,400sqft. of unparalleled luxurious interior living space complemented by an epic 700+ sqft private terrace. Boasting a thoughtfully designed layout, this home is adorned with impressive views, elegant finishes, including rich wood flooring, custom cabinetry, motorized blinds, modern stainless steel appliances and loads of custom storage solutions. The 9-ft ceilings and large windows provide breathtaking north/east/west views from every room, enhancing the sense of spaciousness and serenity.The den offers flexibility and can easily function as a third bedroom complete with a large window. The massive terrace is a tranquil oasis perfect for relaxing or entertaining, with ample space for outdoor dining and lounging. Enjoy a peaceful ambiance (on the quieter side of the building) and propane BBQs are permitted for ultimate convenience.This exceptional unit includes parking and a private storage room which sits behind the parking spot. The building is impeccably maintained and features an indoor pool and well-equipped gym with weights and cardio equipment, along with a pet-friendly environment and a dedicated pet entrance/exit.Located in a highly desirable area, this property is a rare gem that combines luxury, tranquility, and community living. Don't miss the opportunity to call this stunning suite home! World-Class Amenities: Concierge, Fitness Centre, Weight & Yoga Rooms, Indoor Pool, Jacuzzi's, Movie Theatre, Bowling Alley, Virtual Golf, Guest Suites & More. (id:59911)
Royal LePage Signature Realty
1403 - 135 East Liberty Street
Toronto, Ontario
Don't Miss Out this Gorgeous South-West Corner Bright Lakeview Unit!Unit In High Floor With Unobstructed Water/City Views. Top To Bottom Glass Window.With Large Windows Offering A Stunning View Of The Lake, Open-Concept Kitchen Boasts Quartz Countertops And Integrated Appliances. Floor-To-Ceiling Windows Provide Plenty Of Natural Light. Liberty Market Tower Will Be The Landmark Of Liberty Village.Over 12,000 Sf Of Indoor & Outdoor Amenities. Condo In Toronto's Most Vibrant Urban Community.This Building Will Be The Landmark Of Liberty Village. Enjoy A Perfect Transit Score,Future King-Liberty Station,Restaurants,Grocery,Banks,Lcbo,Shopping, Steps Away From Ttc, Exhibition, Go Station And Grocery Stores. & More. Minutes From Trinity Bellwoods Park. maintenance fee includes WiFi. (id:59911)
Sutton Group-Admiral Realty Inc.
55 Srigley Street
Barrie, Ontario
Charming Freehold Townhome in Holly! Discover this beautiful townhouse in the sought-after Holly neighbourhood, just steps from grocery stores, a pharmacy, a recreation centre, and more. The main floor boasts elegant hardwood flooring, a galley-style kitchen, and a breakfast bar overlooking the spacious great room. Step outside to a private yard with a large deck, perfect for relaxing or entertaining. Upstairs features two generously sized bedrooms and a semi-ensuite bath. The newly finished basement offers additional living space, complete with a bathroom and an optional bedroom. Convenient backyard access from the garage adds to the home's functionality. Offers welcome anytime! Enjoy a flexible or quick closing to suit your needs! (id:59911)
P2 Realty Inc.
47 D'ambrosio Drive
Barrie, Ontario
ATTENTION INVESTORS AND FIRST TIME HOME BUYERS!! Detached home in south end Barrie! This Beautifully kept raised bungalow is situated in a great neighborhood in south end Barrie, close to all amenities, go train and easy access to the highway. This home has two bedrooms on the main floor with the loads of potential. Separate entrance at the back of the house to basement. 1 bedroom and 1 full bath in the basement as well as 1 front bedroom/rec room. All new windows and doors installed 2021, new flooring in the kitchen and bath upstairs in 2020, all stainless steel appliances upstairs. You won't want to miss this opportunity to get into the market with this great detached home. (id:59911)
Century 21 B.j. Roth Realty Ltd.
130 Franklin Trail
Barrie, Ontario
Welcome to Bear Creek Estates one of the most sought-after communities in the area, offering exceptional value and location! This spacious, nearly 2,700 sq ft home is perfectly situated close to schools, shopping, parks, and all of life's daily conveniences. Designed with family living in mind, it features 4 generously sized bedrooms and 3.1 bathrooms each bedroom with direct access to a bathroom for added comfort and privacy. Bright and airy principal rooms are enhanced by soaring 9 ft ceilings, 8 ft doors, and oversized windows that flood the space with natural light. The open-concept eat-in kitchen is ideal for entertaining, boasting extended-height cabinetry, quartz countertops, stainless steel appliances, subway tile backsplash, and a gas stove. The main floor also offers a cozy living room with a gas fireplace, a formal dining room, and walkout French doors to the backyard. Upstairs, a gorgeous oak staircase leads to a convenient second-floor laundry area. The expansive primary suite includes a massive walk-in closet and a spa-like 5-piece ensuite with a glass-enclosed shower, soaker tub, water closet, and bidet. Other highlights include flat ceilings throughout, silent floor joists, upgraded window coverings, a high-efficiency furnace, double car garage with inside entry, and remaining Tarion warranty for added peace of mind. This home truly stands out for its size, quality, and value, put it at the top of your list! (id:59911)
Century 21 B.j. Roth Realty Ltd.
62 Michelle Drive
Orillia, Ontario
Welcome to this bright and beautifully cared-for 3-bedroom, 1.5-bath end unit townhouse, offering added privacy and an abundance of natural light. The open-concept main floor is ideal for everyday living and entertaining, featuring a seamless flow between the living, kitchen, and dining areas, plus a walkout to the backyard and a convenient 2-piece bath. Upstairs, you'll find three spacious bedrooms, including a generous primary suite with dual closets and ensuite privilege to the 4-piece bath. Step outside to a low-maintenance stamped concrete patio, perfect for relaxing, gardening, or letting the kids play. With inside entry from the single-car garage, a private double driveway, a newer roof with upgraded insulation (2022), stainless steel appliances still under warranty, and a brand-new sump pump (2025), this home is move-in ready and packed with value. (id:59911)
RE/MAX Right Move
96 Redmond Crescent
Springwater, Ontario
Come Discover Luxury Living At This Stunning Primrose Model With Designer Upgrades! This Home With Upgraded Stucco & Stonework, Sits On A Premium 150-Ft Deep Lot. The Entire Property Has Modern Landscaping & The Backyard Boasts Large Entertaining Area With Hot Tub, Built-In Fireplace & Pergola. The Main Floor Features Vaulted & 10' Ceilings, Oversized Doors & Windows, Smooth Ceilings & Premium Finishes Throughout. The Upgraded Kitchen Is An Chef's Dream & Includes Built-In Stainless Steel Appliances, Induction Stovetop, Double Oven & Warming Drawer & Quartz Countertops. Open Concept Living Room Boasts Massive Windows, Gas Fireplace & Vaulted Ceilings. The Bathrooms Showcase Custom Vanities With Stone Countertops, Tiled Shower & Flooring & Freestanding Tub. The Basement Is Partially Finished & Has Oversized Windows, Electric Fireplace, Bathroom Rough-Ins & Large Cold Cellar. This Home Offers A Perfect Blend Of Elegance And Functionality On Coveted No-Thru-Traffic Street Near The Park & Walking Trails. **EXTRAS** Upgrades: Hot Tub '22, Owned HWT, B/I Fireplace In Backyard (Gas Line), Gas F/p In Living Room, 120v Power In Pergola, Fully Landscaped, Transoms, Oversized Primary Bedroom, 10ft Ceilings, 8ft Solid Doors, Fully Fenced, Premium Street (id:59911)
RE/MAX Hallmark Chay Realty
8779 Chickory Trail
Niagara Falls, Ontario
Welcome to 8779 Chickory Trail! A spacious and beautifully upgraded detached home offering over 3,200 sq. ft. of living space, featuring 4 bedrooms and 4 bathrooms, including two primary suites with private ensuites, one of which includes a versatile retreat/sitting room perfect for a home office, nursery, or reading nook. The main floor boasts 9-foot ceilings and rich hardwood flooring, while the modern kitchen is equipped with stainless steel appliances and opens to a generous great room, complemented by a large adjacent planning centre ideal for studying, organizing daily routines, or as a hobby zone. A convenient laundry room adds everyday ease on the upper floor and a spacious unfinished basement offers endless potential for future customization. A double garage with no sidewalk allows for extra driveway parking and the private backyard backs onto a tranquil ravine for added peace and privacy. Ideally located just minutes from the QEW, shopping, schools, hospitals, community centres, and only a 10-minute drive to Niagara Falls, this home blends comfort, space, and convenience in one exceptional package. (id:59911)
Right At Home Realty
59 Cherry Ridge Boulevard
Pelham, Ontario
Welcome to the Palmer Model Home at Cherry Ridge Estates, an A+ neighborhood defining luxury and comfort. This brick bungalow immediately impresses with its beautiful exterior, including seasonal gardens, a stone driveway, and a fenced yard. Step inside to a bright, spacious front hall featuring double door entry, high ceilings, and transom windows that fill the space with natural light. The interior boasts meticulous attention to detail with plaster cove molding, upgraded baseboards, rich hardwood flooring, California shutters, and pot lights, creating an atmosphere that is both stylish and inviting. The heart of the home is the chef's dream kitchen, equipped with granite countertops, custom cabinetry, and KitchenAid stainless-steel appliances, plus a convenient walk-through butler's pantry. The open-concept design ensures a seamless flow. With three spacious bedrooms (one currently a den) and two pristine bathrooms with large glass showers, there's plenty of room for living and entertaining. Outside, the magnificent covered back deck is ideal for outdoor gatherings or quiet relaxation. Enjoy the tranquility of a private, treelined backyard with wrought iron fencing. A heated double garage and a spacious 73ft wide lot complete this exceptional offering. Don't miss your chance to own in this highly desirable neighborhood. (id:59911)
RE/MAX West Realty Inc.
4137 Bayview Avenue
Ramara Township, Ontario
Waterfront Retreat on Lake Simcoe ! Perfect for Downsizers or Weekend Escapes! Step into easy lakeside living with this charming and cozy 2-bedroom bungalow-cottage, complete with a 3-piece bath and a bonus room ideal for storage, or an extra guest space. Whether you're downsizing or searching for a stress-free getaway, this property offers the perfect blend of comfort and simplicity. Direct access to the Trent Severn Waterway and just around the corner from beautiful McRae Park Beach, this is your gateway to a laid-back, nature-filled lifestyle swimming, boating, fishing, or just soaking up the view. A fully-equipped, 22-ft Bentley Pontoon Boat is included, perfect for sunset cruises or leisurely afternoons on the water. Inside, the open-concept living area features a cozy woodstove (with electric baseboard backup), a well-appointed kitchen, and a picture window framing serene waterfront views. Outside, unwind in your permanent gazebo, sip evening drinks under the pergola, or gather around the firepit under the stars. The rare drive-thru garage adds function and funstocked with extras like a mountain bike, riding lawnmower, and a full tool suite. Whether you're looking to simplify, slow down, or enjoy weekends away, this turnkey waterfront gem has it all. Dont miss this chance to live the lakeside life. Click the film icons to view the slideshow and 360 room tours! (id:59911)
Coldwell Banker The Real Estate Centre Brokerage
9245 County Rd 93
Midland, Ontario
Great corner commercial property for retail use Located at the corner of County Rd 93 and Hugel Ave on the corner of the Huronia Mall which includes Giant Tiger, Dollarama and McDonalds. High traffic major retail area of Midland. Traffic light intersection. It is across the road from Mountain View Mall, a regional mall which includes Food Basics, Galaxy Theatre, Marks Work Warehouse, Dollar Tree, Shoppers Drug Mart, Burger King and more. Sale will include restrictive covenant prohibiting development of a gas station, car wash or e-charging station. (id:59911)
Ed Lowe Limited Brokerage
824 - 155 Merchants Wharf
Toronto, Ontario
Welcome to the brand-new, stunning Unit 824 at Aqualuna by Tridel, Toronto's latest architectural marvel and landmark Waterfront property. This elegant 2-bedroom, 2-bathroom residence offers over 900 sq. ft. of refined interior space, paired with a spacious west-facing balcony that invites glowing sunsets and captivating city and lake views, as well as included parking. Thoughtfully designed for elevated living, this unit features premium upgrades including sleek roller shades and custom-made sheer curtains, custom light fixtures, hardwood flooring throughout, and a designer chandelier that adds a touch of sophistication. The open-concept layout is ideal for both relaxing and entertaining, with floor-to-ceiling windows bathing the space in natural light. The gourmet kitchen blends style and function with modern cabinetry and integrated Miele appliances. Two generously sized bedrooms provide comfort and privacy, including a primary suite with a spa-inspired ensuite. Enjoy the added convenience of an in-suite laundry room. At Aqualuna, experience timeless luxury, with world-class amenities such as a state-of-the-art fitness studio, serene outdoor pool and BBQ patio with lake views, stylish party and media rooms, and curated indoor/outdoor spaces. With its striking architecture, expansive terraces, and unbeatable waterfront location, Aqualuna offers an unparalleled lifestyle. Steps to the lake, parks, trails, dining, and transit, the Distillery District, Sugar Beach, essentials like Loblaws and St. Lawrence Market, and the DVP are all within easy reach. Unit 824 is the perfect blend of tranquility and urban energy. (id:59911)
Property.ca Inc.
85 Ames Circle
Toronto, Ontario
Available for the 1st time in over 40 years! This exceptional property backs onto the picturesque greenery of Ames Park - these lots are rarely available. This home is beautifully maintained and situated on a quiet, and premium street in the prestigious Banbury/York Mills neighbourhood. A walk-out basement provides easy access to resort-style living in your backyard, featuring a well maintained landscaped garden and swimming pool. The interior is has a functional layout with spacious principal rooms, open-concept kitchen and family room with access to an oversized balcony overlooking the pool and park. The upper level features a generously sized primary bedroom with an ensuite bathroom and walk-in closet, along with three additional spacious bedrooms. The walkout basement enhances the versatility of this home, seamlessly connecting indoor and outdoor living spaces. Boasting a large recreation area, wet bar with pantry, and a cozy gas fireplace, this is an ideal space for relaxing, entertaining, and spending quality time with friends and family. Located within walking distance to the coveted Denlow PS, Windfields MS, and York Mills Collegiate school catchments and offering convenient access to transit, parks, and amenities. This home combines comfort, location, and lifestyle. Don't miss your chance to own this rare gem. (id:59911)
RE/MAX Hallmark Realty Ltd.
619 - 50 Bruyeres Mews
Toronto, Ontario
Great opportunity to own a stunning 1-bedroom plus den apartment in the highly sought-after Fort York neighborhood, just steps away from Toronto's waterfront and King St W. This beautifully maintained unit boasts laminate flooring throughout, Freshly painted and move-in ready. This modern 1+den unit with 9.5ft ceilings in Toronto's vibrant waterfront community offers the perfect blend of style and functionality! The sizeable den can function as a second bedroom or home office, providing flexible living options. The kitchen features contemporary cabinets, quartz countertops, a steel undermount sink, stainless steel appliances, and a sleek tile backsplash. Lots of natural light from west-facing floor-to-ceiling windows with a large balcony. Mirrored closets in the foyer and Walk In Closet In The bedroom add a touch of elegance and practical storage solutions. This apartment is ideally located for those who crave the best of city living. You'll be just minutes from grocery stores, shops, cafes, restaurants, entertainment options, and the TTC. Enjoy easy access to the waterfront, parks, and bike paths, offering a blend of urban convenience and outdoor recreation. The building offers an array of exceptional amenities, including a 24-hour concierge, gym, event room, rooftop patio, guest suites, theatre and media room, and visitor parking. (id:59911)
Century 21 Leading Edge Realty Inc.
161 Bruton Street
Port Hope, Ontario
Discover this beautifully crafted 3-bedroom, 2.5-bathroom home that seamlessly blends modern style with thoughtful functionality. Step into a bright, open-concept living space featuring a bespoke custom kitchen, soaring high ceilings, and large windows that flood the home with natural light. The unfinished basement, complete with a rough-in for a bathroom and oversized windows, offers exceptional potential to expand whether you envision extra bedrooms, a family room, or a guest suite. At the rear of the property, you'll find a detached garage accessed via a municipal lane. It includes a heated room and staircase to an upper level, ideal for conversion into a home office, studio, or guest loft. With modern water and sewer connections including a sewage pump linking the garage to the main house its ready for a variety of creative uses. Located in the heart of historic Port Hope, this home is just a short walk from downtown shops, restaurants, and the iconic Capitol Theatre, immersing you in the towns vibrant cultural scene. If you're looking for a stylish new home with room to grow, this thoughtfully designed property offers both. (id:59911)
Bosley Real Estate Ltd.
101 Old Colony Road
Toronto, Ontario
Architecturally Significant. Surpasses All Thresholds Of Luxury RE. One Of Toronto's Most Sought-After Neighbourhoods. Approximately 15,000+SqFt Of Liv. Area. Palatial Estate W/An Abundance Of Rich Luxe Appointments & Amenities. European Imported Fixtures & Impeccable Craftsmanship. Cascades Of Nat. Light, High 12' & 13' Ceilings. Ht'd Italian Porcelain Slab Flooring. Walnut Hwd Offers A Balance Of Warmth. 5+1 Distinguished Bdrms & 10 Wshrms. Incl. Nannys Quarters. Prim Retreat Comprising Of 2,000sf & W/An Extensive W/I Dressing Boudoir & A Pristine Ens That Excels In Fulfilling The Desires Of Any Prospective Buyer. From The Brilliantly Orchestrated Wine Cellar To The Zen-Infused Health & Fitness Spa To The Cinema-Like, Home Ent. & Theater Rm. Potential for 10 Car Grge. Park. The Exterior Is No Exception & Follows In Complementary Pursuit Of The Interior, Merging Influences Of High-End World Class Resorts Into The Pool & Cabana's Backyard Oasis. (id:59911)
RE/MAX Realtron Barry Cohen Homes Inc.
671 Hastings Street N
Bancroft, Ontario
Charming Income Property in Prime Location-Turnkey Investment Opportunity! Welcome to this well-maintained bungalow featuring a 2+1 bedroom, 1 bathroom layout in a highly desirable area close to all amenities. Perfect for investors or those looking to enter the market, this home is currently tenanted with reliable, long term tenants, providing immediate income potential. Inside, you'll find an eat-in kitchen that flows seamlessly into the main living space, plus a cozy sun porch ideal for morning coffee or afternoon reading. The home sits on a large, level lot offering both privacy and space, complete with a nice back deck and garden shed-perfect for entertaining or quiet relaxation. The lower level features a spacious open area, ready to be finished to your taste- whether for additional living space, a rental suite, or a recreation area. Comfort is ensured year round with a forced air propane furnace and central air conditioning. Don't miss this chance to own a solid income-generating property in a great location. Whether you're looking to invest or live and rent, this home offers flexibility, comfort and long -term value. Book your private showing today (id:59911)
Century 21 Granite Realty Group Inc.
166 Pigden Road
Madoc, Ontario
Welcome to your perfect country escape! This 2-bedroom, 1-bathroom home sits on a scenic 5-acre lot just minutes from the town of Madoc, offering the perfect blend of rural tranquility and everyday convenience. A durable metal roof adds long-term value and peace of mind. Enjoy a relaxed country setting with all the essentials for hobby farming or homesteading, including a barn and three drive sheds/workshops ideal for storage, tools, or creative projects. Whether you're downsizing, retiring, or just starting your rural journey, this property offers endless potential to make it your own. Located only 40 minutes from the 401, you'll have easy access to major routes while enjoying the space and freedom of country living. (id:59911)
RE/MAX Quinte Ltd.
9 Elizabeth Avenue
Quinte West, Ontario
Conveniently located, this four bedroom, 1.5-bath brick home presents an excellent opportunity to enter the housing market or perfect for downsizing. Brimming with potential for renovation and creativity, this family home on a quiet dead-end street offers abundant space and a central location. The bright living room, featuring a picture window overlooking the spacious front deck is adjacent to eat-in kitchen. Three well-sized bedrooms and a 4-piece bathroom with tub complete the well-rounded main floor layout. The lower level provides additional space with a finished recreation/playroom and a fourth bedroom or office. Also a 2-piece bathroom, a laundry/mechanical room, and a workshop area. The lot offers ample room for outdoor activities, while the long driveway provides plenty of parking. Minutes away from CFB Trenton and the 401 corridor. (id:59911)
Royal LePage Proalliance Realty
254 - 60 Parrotta Drive
Toronto, Ontario
Welcome to Brownstones at Weston !! Beautifully updated 2 Bed, 2 Bath main level unit in the desirable Brownstones at Weston. Featuring newly installed flooring and fresh paint throughout, Stainless Steels Appliances. This home offers a bright and clean living space. Prime location close to shops, schools, and transit. Community Centre, Parks, Golf Courses & York University. Weston UP & GO Station. Close access to Hwy 401& 400. Everything you need is just steps away . Don't miss this opportunity. (id:59911)
Right At Home Realty
916 - 2929 Aquitaine Avenue
Mississauga, Ontario
LOCATION ! LOCATION ! Fresh Beautiful Condo Located In The Highly Desirable Area Of Meadowvale. This 2 Bedroom Suite Comes With Unobstructed Breath Taking Views Balcony 20'5"X5'2"ft, Suite Also Features Laminate Flooring, Open Concept Living. Very Well Maintained Building, Condo Fees Includes Hydro, Water, Cable, Gym, Outdoor Pool, Visitors Parking, Sauna, Games Room Area All Inclusive Within The Building. Steps From Daily Shopping, Restaurants, Public Transit & Highways. This Home Has It All For Luxury Comfort Living Providing Great Value In Mississauga!! (id:59911)
Harvey Kalles Real Estate Ltd.
379 Mcroberts Avenue
Toronto, Ontario
Beautiful Apartment - All recently renovated. Main floor - 2 bedrooms. Kitchen, living, and dining room combination. 9ft high ceilings. Stone counter tops in kitchen. Stackable washer and dryer. No extra cost, heating, electric, and water all included. Very bright living room that over looks the front yard. Walk-out to backyard. Walking distance to TTC. (id:59911)
RE/MAX Ultimate Realty Inc.
62 Maple Avenue S
Mississauga, Ontario
Discover an excellent opportunity not to be missed! Situated in the highly sought-after Cranberry Cove neighborhood within South Port Credit, this premium lot boasts a prime location overlooking Lake Ontario and Ben Machree Park. Step inside this 3 bedroom, 3 washroom 1.5 storey home that has been lovingly cared for and is awaiting a new family to make it home. Set within a serene lakeside ambiance, among luxurious multi-million dollar residences, this property presents a peaceful and welcoming sanctuary, complemented by nearby trails, shopping, and dining options. Offering an exceptional location, it provides a rare chance to enjoy direct views of Lake Ontario, all without the premium associated with waterfront properties. Perfect to build your dream home. Excellent condition, well maintained and includes separate entrance to basement. (id:59911)
Sam Mcdadi Real Estate Inc.
33 Kingsley Avenue
Brighton, Ontario
A beautiful century Home in the charming town of Brighton, this house has been used as a single-family residence, a single-family residence with an Airbnb B&B, and a duplex within the last four years. Built in 1883, this 5 Bed, 3 Bath property with an ultra-flexible layout is in the thick of all Brighton has to offer, and 2 2-minute walk to Grocery and Pharm, LCBO, cafes, Proctor Park, and more. With bespoke original hardwood floors throughout, coupled with sky-high ceilings, windows, and deep solid wood and plaster moulding, this stately residence has been thoughtfully updated. The main floor has a large bedroom with a newly renovated 3 pc ensuite. The main floor kitchen is combined with a lovely breakfast area/family room and a cozy NG fireplace. 3 huge rooms include the formal dining room, a living room with a 2nd NG fireplace, and an enormous front sitting room which has, in the past, been used as a separate 6th bedroom. There is a cozy 3-season sunroom off the dining room for hobbies and relaxing with its own entry. The Upper Floor contains an eat-in kitchen (used to be a bedroom) and 3-4 large bedrooms, with one used as a living room in a duplex or Airbnb configuration. A standalone room at the rear is accessible by both the Main and Upper units and provides flexibility to add it to either unit as a bedroom/family/living room with its second staircase. Full of warmth and charm, this home provides a stately blank slate to grow with your family, downsize, or cohabitate with family in one of Brighton's best-known properties. The rear yard is an oasis with a large family deck with a pergola, is fenced, and has an established pond with many songbirds and dragonflies. The remainder of the yard is currently unused, but would easily, with the addition of further fencing, enlarge the backyard even further. Parking for 4 or 5. This property meets all of your needs and wants. Brighton also has a high demand for quality rentals, and is a nice addition to a portfolio. (id:59911)
Royal Heritage Realty Ltd.
124 Almeara Drive
Otonabee-South Monaghan, Ontario
Spectacular custom-built waterfront home on the Otonabee River! Set on approximately 2 acres on prestigious Almeara Drive, this 12-year-old home offers serene river views from both the main floor and the walk-out basement. Enjoy direct, lock-free boating access to Rice Lake and all the way to Little Lake in Peterborough. Includes a private dock finished with durable composite boards for low-maintenance waterfront enjoyment. Thoughtfully designed for comfort and accessibility, the home features wide hallways and doorways, no-step shower entry, and in-floor heating (roughed in) in the main floor bath. Main floor bathroom also features grab bars at toilet, tub and shower stall. The spacious kitchen boasts Cambria quartz countertops, a central island (114 inches), and opens to a warm, light-filled living space with hardwood floors. Additional highlights include a ground source heating and cooling system and oversized two-car garage. The property enjoys exceptional privacy with no neighbours to the West and a vacant lot to the East. Located in a family-friendly neighbourhood with other fine homes and nearby Stewart Hall and public library, this is a rare opportunity to enjoy waterfront living just minutes from Peterborough. (id:59911)
Mcconkey Real Estate Corporation
166 Dingman Road
Cramahe, Ontario
Nestled quietly at the end of a circular drive, this enchanting 3+1 bedroom, 2.5 bath home sits on 6.6 acres of peaceful countryside, offering 360-degree privacy and a lifestyle that's hard to replicate. Its the kind of place that doesn't just look different, it feels different. A grand first impression greets you with towering trees, a park-like setting, and a timeless sense of calm. This is no cookie-cutter house; its a home with soul. The two-storey layout is warm and refined, filled with natural light and thoughtful details - exposed wood beams, a wood-burning fireplace, and windows that invite the outside in. Off the kitchen and dining area, a screened-in porch offers a breezy escape for quiet mornings or warm summer evenings, surrounded by the soft rustle of mature trees. Upstairs, the primary suite is a serene retreat with a bright, spa-like ensuite. Three additional bedrooms -two upstairs and one on the finished lower level, offer comfort and flexibility for family, guests, or workspace needs. The lower level is bright and welcoming, perfect for movie nights, play space, or quiet work-from-home days. A detached two-car garage adds convenience, while the grounds themselves are a storybook dream with lush greenery, graceful willows, and at the back of the property, a hidden pond for quiet reflection or a nature walk. A rare blend of rural charm and timeless character, this is a place to settle in, stretch out, and fall in love with the quiet. (id:59911)
Royal LePage Proalliance Realty
2390 Orchard Road
Burlington, Ontario
Welcome to The Orchard Community one of Burlington's most sought-after family neighborhoods! This beautifully maintained 2-storey detached home offers 3 spacious bedrooms, 2.5 bathrooms, and a bright, open-concept layout designed for everyday comfort, functionality, and stylish entertaining. Freshly painted with new window blinds throughout, the home exudes a fresh and modern feel. Step into a welcoming foyer that leads to a formal living and dining area featuring gleaming hardwood floors, pot lights, and elegant hardwood stairs. The cozy family room offers a warm gas fireplace, a large window with a charming window seat, and pot lights for ambiance. The Modern upgraded eat-in kitchen, complete with quartz countertops, a tile backsplash, under-cabinet lighting, brand new cabinetry, porcelain tile flooring, and stainless steel appliances. A glass door leads to a large deck ideal for outdoor dining and entertaining complete with a BBQ gas hookup and a fully fenced yard. Upstairs, the primary suite is a peaceful retreat with hardwood flooring, a custom walk-in closet, and a renovated 5-piece ensuite featuring a double vanity and a large window that fills the space with natural light. The two additional bedrooms are generously sized with hardwood floors and share an updated main bathroom. The finished open-concept basement offers endless possibilities perfect for a media room, home office, gym, or play area. Outside, enjoy the professionally landscaped front yard with a concrete patio, and a private backyard with a sundeck perfect for relaxing or hosting guests. Conveniently located just steps from schools, parks, Bronte Creek, restaurants, and shopping, with easy access to Burlington Transit, the GO station, and major highways including the 407 and QEW. This is a home you don't want to miss! (id:59911)
Royal LePage Ignite Realty
