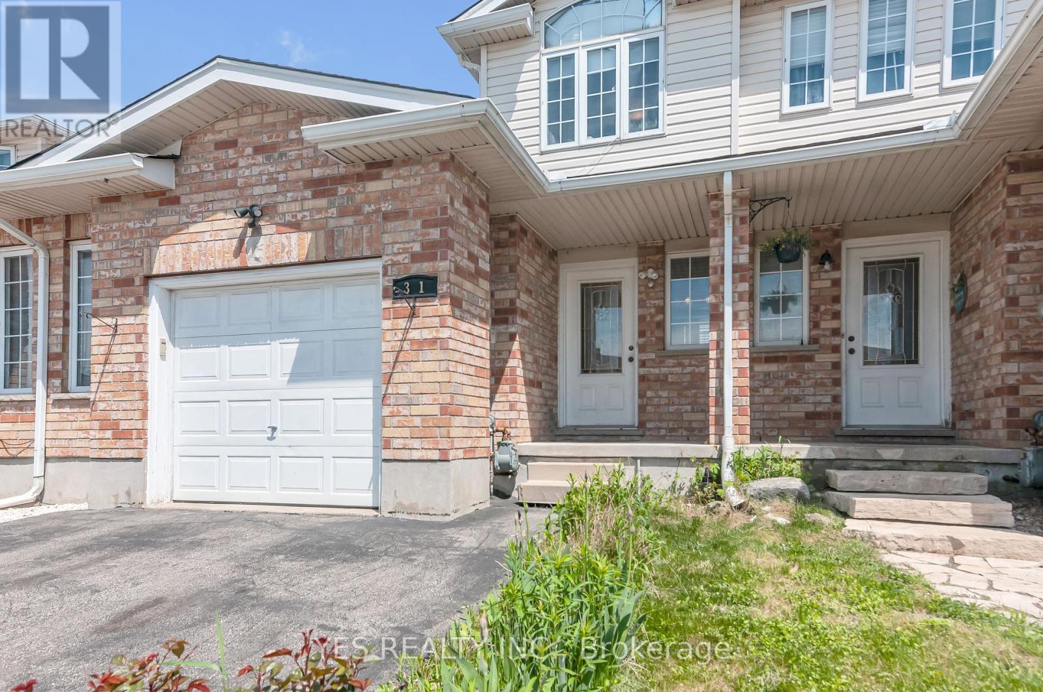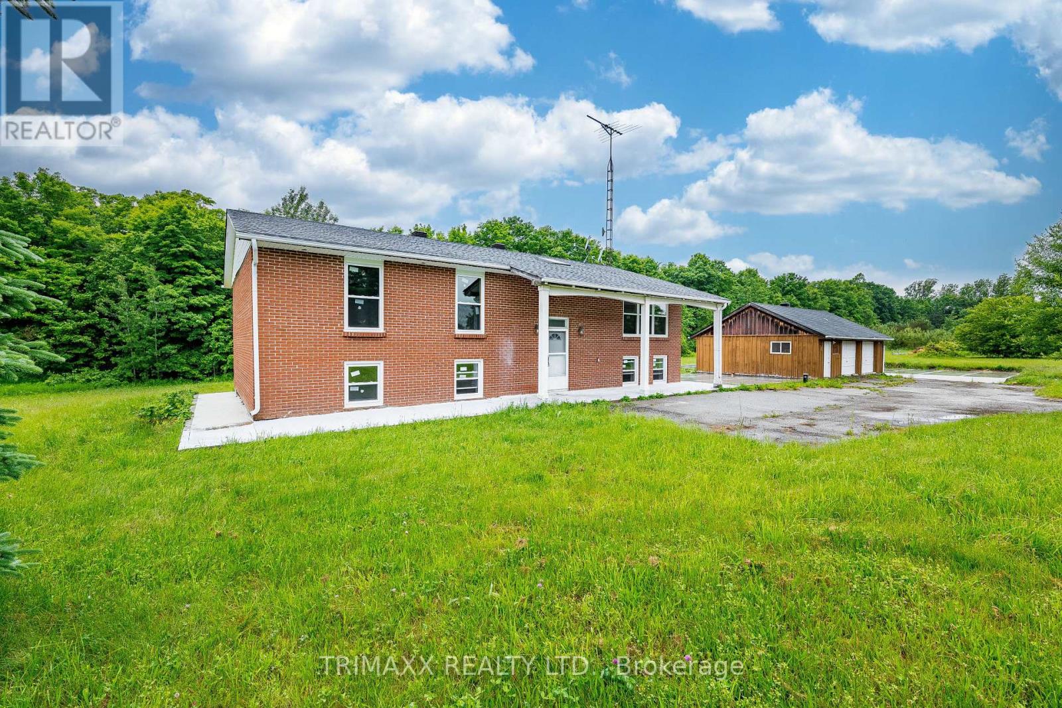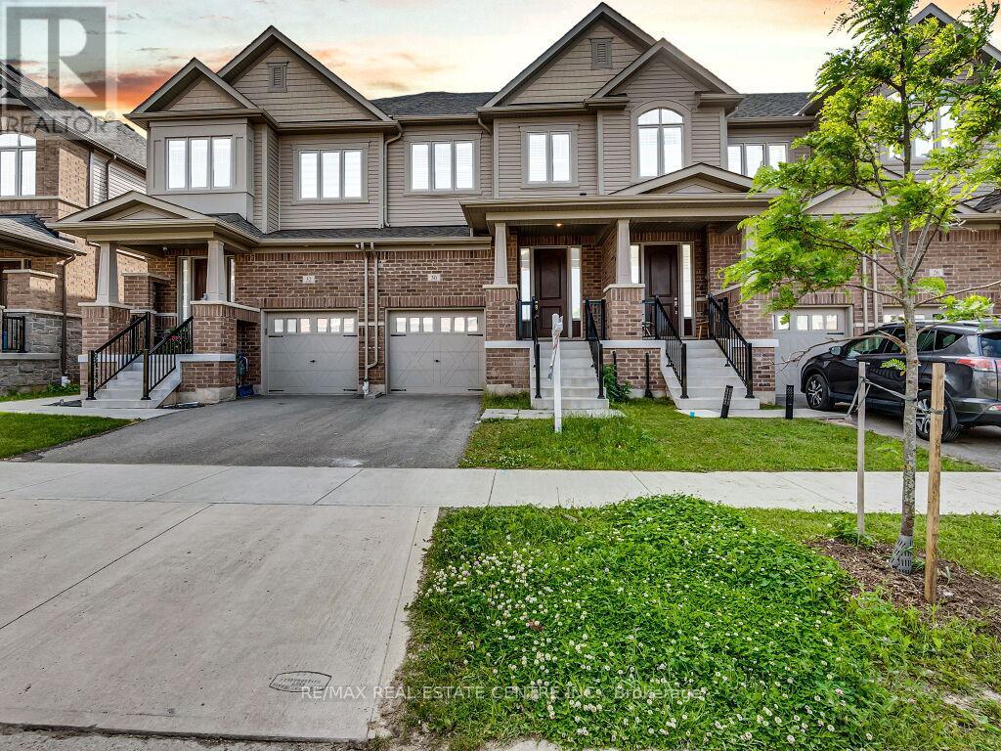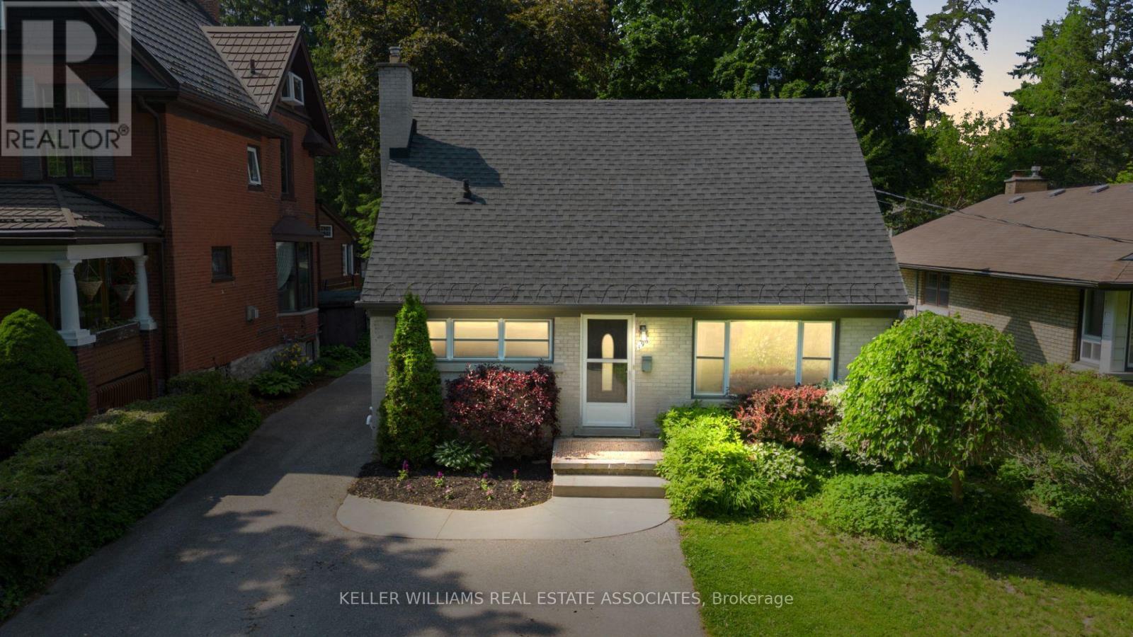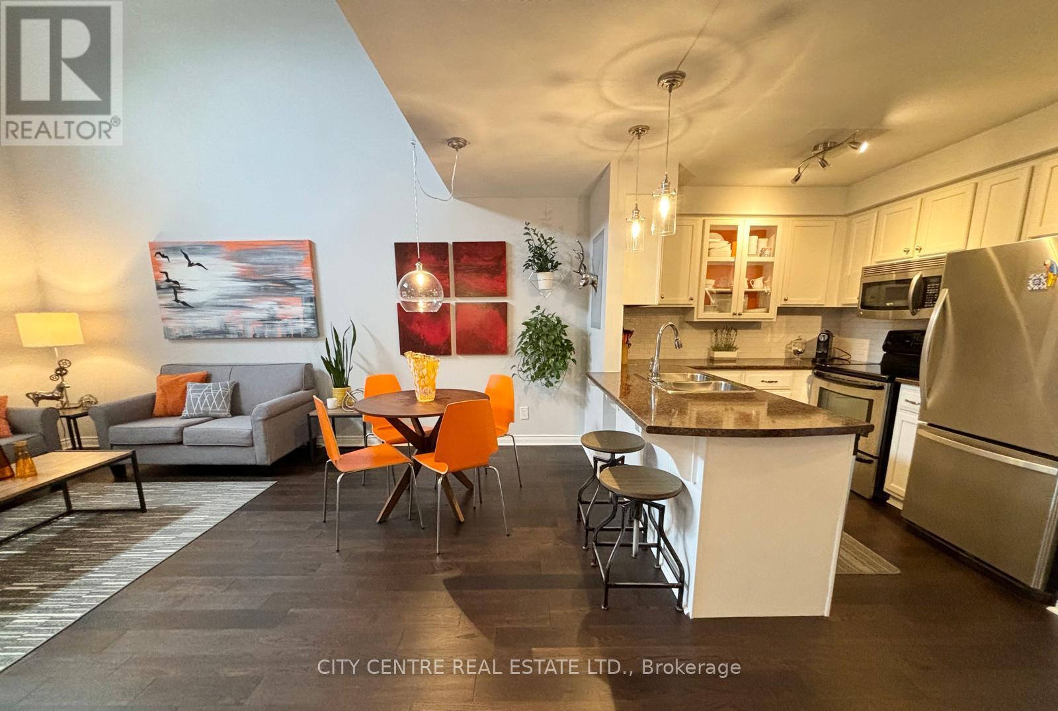Basement - 711 Dunlop Street W
Whitby, Ontario
two Bedrooms basement with separate entrance. One 3pcs full bathroom. Ensuite Laundry. Sharing garden shed, yard, snow clearing . great downtown Whitby location. Steps to retail shopping plaza, supermarket, and restaurants. Close to schools, parks, library, Hwy 401. Basement Tenant pays 40%utilities (Hydro, Heat , Water. Hot water tank) (id:59911)
Master's Trust Realty Inc.
26 Milt Schmidt Street
Kitchener, Ontario
Welcome to newly built never lived in basement available for Lease from July 1st. Nestled in a serene neighborhood this spacious basement features two bedrooms and one bathroom. It offers ample space for a small family or professional/s seeking a comfortable living environment. The upgraded kitchen comes with stainless steel appliances and also includes dishwasher for convenience. The laundry is ensuite and there is extra storage space and additional closet to cater to your additional storage needs. Basement tenant is responsible for 30% of the utilities. 1 car parking available. Book your showing today. Looking for a AAA tenant with good credit score. (id:59911)
Ipro Realty Ltd
31 Chester Drive
Cambridge, Ontario
Are you Looking Out for a Spacious and Fabulous Townhome in a Beautiful Family-Friendly Community Neighborhood! This spacious 3-bedroom, 2.5- Bathroom, Townhome with a FINISHED BASEMENT is it! This home offers an IDEAL blend of Comfort, Low-Maintenance Living. Step inside to discover Amazing Natural lighting, Open Concept, Spacious, and Up-to-Date Kitchen that seamlessly connects to the Dining/Living Area. Enjoy sitting on your PRIVATE DECK with a FULLY FENCED BACKYARD perfect for entertaining FAMILY AND FRIENDS. Looking Upstairs, you'll find 3 open and spaciously sized Bedrooms. The Primary Master Bed boasts a large WALK-IN CLOSET. The main bathroom is a 4 PC with an Excellent TUB/SHOWER with Marble Countered Sink. Additional highlights include a spacious 1-CAR GARAGE plus the EXTENDED DRIVEWAY fits 2 cars. Central Vac (as is) vinyl flooring, roof, furnace, A/C system. This BREATHTAKING Townhome also has a FINISHED BASEMENT, an ideal bonus space for a media room, games area, or additional flex room space + laundry tub, shower, toilet + extra storage. DO NOT miss out on this exceptional opportunity to live in a vibrant, family-friendly community close to walking trails, parks, schools, shopping, transit and recreational amenities. This townhome truly has it all! (id:59911)
Yes Realty Inc.
95 - 3900 Savoy Street
London South, Ontario
Welcome to this bright and beautifully designed 2-bedroom, 2.5-bath condo townhouse with terrace located in the quiet, family-friendly community of Lambeth in South London. With a stylish open-concept layout, the main floor features a sleek, modern kitchen with ample cabinetry, a spacious living area, and a convenient powder room perfect for entertaining. Downstairs, both generously sized bedrooms include private ensuites, offering comfort and privacy for families, roommates, or guests. Enjoy the added convenience of in-unit laundry and one reserved parking space. Set in a well-managed community, this home is just minutes from schools, shopping, major highways, and scenic walking trails. This is a home you don't want to miss. Book your private showing today! (id:59911)
Zolo Realty
1106 - 460 Dundas Street E
Hamilton, Ontario
BEAUTIFUL, BRIGHT AND SPACIOUS UNIT ON THE 11TH FLOOR WITH VIEW OF LAKE ONTARIO AVAILABLE FOR LEASE. BUILT BY AWARD WINNING NEW HORIZON DEVELOPMENT GROUP, THIS UNIT FEATURES A MODERN KITCHEN, UPGRADED STAINLESS STEEL APPLIANCES, BREAKFAST BAR, AMPLE CABINETRY, IN-SUITE LAUNDRY, SPACIOUS WALK-IN CLOSET, AND WALKOUT TO PRIVATE BALCONY. OPEN CONCEPT LAYOUT WITH 9'CEILINGS. INCLUDES 1 UNDERGROUND PARKING AND 1 GROUND LEVEL LOCKER. BUILDING AMENITIES OFFER ROOFTOP PATIO WITH BBQ, GYM, PARTY ROOM, BIKE STORAGE ROOM. CONVENIENTLY LOCATED IN WATERDOWN COMMUNITY NEAR HIGHWAYS 407 AND 403, WITH SHORT DRIVE TO DOWNTOWN BURLINGTON AND THE ALDERSHOT GO STATION. NO SMOKING, NO PETS. SUBMIT A COMPLETED RENTAL APPLICATION, CURRENT FULL CREDIT REPORT, EMPLOYMENT LETTER, REFERENCES AND LAST 2 PAY STUBS. (id:59911)
Right At Home Realty
12 - 2136 Kains Road
London South, Ontario
******************Don't miss this rare opportunity to lease a brand-new End unit in a thriving, high-traffic retail plaza located in the heart of a vibrant residential community. This premium corner unit boasts 18-foot clear ceiling height, making potential to build a second-floor mezzanine area in the unit, expansive glazing /windows on three sides and an abundance of natural light offering a bright, modern and upscale environment, ideal for white range of businesses. ******************The unit features both front and rear entrances, allowing for direct customer access from both sides of the building. This setup is perfect for businesses looking to serve two different client groups or to establish separate service zones within the same space. ******************Key features include exceptional corner visibility and signage opportunities, 18 clear height with a striking full-glass frontage, and high exposure with all units oriented toward the plaza's traffic flow. The development spans approximately 3.25 acres, with ample parking and easy access from Kains Road, making it a convenient and accessible location for your customers and staff alike. (id:59911)
RE/MAX Real Estate Centre Inc.
36b - 2244 Heritage Line
Otonabee-South Monaghan, Ontario
Fantastic country-like locale in Keene, minutes to Peterborough and all amenities. Situated in a lovely, quiet and friendly park. This is an opportunity to live your life in a low maintenance, relaxed and affordable environment and in a park-like setting! This wonderful open concept home is ready for you to move right in! Pride of ownership is evident in this clean and updated abode. Newer laminate throughout, newer white kitchen! Generous Primary bedroom with a walk in closet! Spacious family/sunroom room with sliding doors to the porch could be easily used as a second bedroom! Large bathroom with ensuite laundry! Breezy front porch for those relaxed summer afternoons/ evenings.Single car parking.Monthly fees include: lot rent, water & sewer, taxes, and park maintenance. Don't wait, this wonderful lifestyle awaits your arrival! (Can be sold furnished) (id:59911)
Real Estate Homeward
5630 Winston Churchill Boulevard
Erin, Ontario
Tranquil Country Living on16.694AcresinPicturesque Erin Set amidst just under 17 acres of pristine countryside in the highly sought-after town of Erin, this beautifully updated raised bungalow offers the perfect blend of comfort, privacy,.. and panoramic natural beauty. Flooded with natural light and offering breathtaking views from every window, this charming home is a serene retreat just a short drive from urban conveniences. Step inside to discover a spacious, thoughtfully designed layout ideal for family gatherings and entertaining-alongside a warm and welcoming newly renovated kitchen highlighted by large, sunlit windows that frame the rolling landscape. The home boasts three well-sized bedrooms, including a private primary suite complete with its own 3-piece ensuite. The newly updated open-concept kitchen is a true showstopper, offering modern finishes and a seamless walkout to a balcony overlooking the expansive property-perfect for enjoying morning coffee or sunset dinners. Property Highlights :Brand new, bright and airy open-concept kitchen with contemporary finishes Spacious living room with oversized windows and abundant natural light Brand new windows throughout the entire home Newly renovated basement featuring pot lights, durable vinyl flooring, and a separate side entrance-ideal for an in-law suite or additional living space Massive brand new approx. 3,000 sq. ft, concrete patio, perfect for entertaining or relaxing in nature Detached double-door garage plus ample private parking Long, quiet driveway set well back from the road for added privacy and seclusion Whether you're looking for a peaceful escape, a place to host and entertain, or a forever home surrounded by nature, this one-of-a-kind property delivers on every level. (id:59911)
Trimaxx Realty Ltd.
301 - 246 Lester Street
Waterloo, Ontario
(1)8 min walk to university of waterloo.246 Lester St(U-Style Condominium), 606 sqft .all furnished.Available from September,2025. (2)one year lease (no short term rental).(3)Two bedroom one bathroom unit,2nd bedroom with glass door and curtain.laundry ensuite.(4)No pets,no smoker.(5)Amenities Include Party Rm&Roof Terrace, Study Room, Exercise Room and Visitor Parking, CCTV Security System In Common Area.(6)Rent include heat,AC,water&Bell internet.Tenant pay own hydro only(around $50-60/month).(7)Sublet allowed. (id:59911)
Jdl Realty Inc.
30 Grassbourne Avenue
Kitchener, Ontario
Discover this almost new Freehold Townhouse located in Kitcheners desirable Wallaceton community, offering a modern open-concept floor plan with 9-foot ceilings, upgraded hardwood flooring, and elegant hardwood stairs. The spacious eat-in kitchen features a centre island, quartz countertops, and premium appliances perfect for family gatherings. The second floor boasts three generously sized bedrooms and two full bathrooms, including a primary bedroom with a large walk-in closet and a stylish en-suite. Convenient upstairs laundry adds to the functionality. The fully finished basement includes a full bathroom and can be used as a fourth bedroom or additional living space. Abundant windows throughout the home provide ample natural light. Ideally situated close to shopping, schools, public transit, and just minutes from Highway 401. (id:59911)
RE/MAX Real Estate Centre Inc.
196 Sheldon Avenue N
Kitchener, Ontario
Premium Lot!! Located On One Of Downtown Kitcheners Most Coveted, Tree-Lined Streets, 196 Sheldon Avenue North Is A Updated Charming Detached Home Just Steps To Montgomery Park. Offering Over 1,500 SQFT Of Finished Living Space, This Thoughtfully Designed 1 1/2 Storey Features An Open-Concept Main Floor With A Spacious Living And Dining Area, Ideal For Entertaining. The Custom IKEA Kitchen Boasts Soft-Close Cabinetry, Built-In Appliances, Apron Sink, And A Large Front-Facing Window That Fills The Space With Natural Light + Bonus Pantry. Main Floor Bedroom And Stylish 4-Piece Bath Add Functionality To The Layout. Upstairs, The Primary Suite Impresses With Rounded Character Ceilings And Double Closets, While A Third Bedroom Provides Additional Space. There is Also A Deep Linen Closet That Could Be Turned Into A 2-Piece Bath! Finished Basement With Large Rec Room And Office Nook. There Is Also Enough Room To Add A 3-Piece Bath If Desired! Outside, A Detached Garage With Electricity And A Six-Car Driveway Offer Ample Parking. The Fully Fenced, 2-Tiered Backyard Is A Rare Urban Retreat With Mature Trees, A Vegetable Garden, And A Patio Area For Outdoor Gatherings. Close To Restaurants, Shopping, Schools Like The Renowned McMaster University (WRC) And Major Highways, This Home Delivers Downtown Convenience In A Neighbourhood Known For Its Character And Community. Dont Miss Your Opportunity To Own A Piece Of This Beloved Street! (id:59911)
Keller Williams Real Estate Associates
A203 - 182 D'arcy Street
Cobourg, Ontario
Welcome to this beautiful 2-bedroom 2-ensuite bathroom home. Ideally situated just steps from Cobourg historic downtown and a short walk to the stunning harbourfront, sand beach, restaurants, boutique shopping and charming coffee shops. With a south-facing orientation, you'll enjoy an abundance of natural light throughout the year. Both bedrooms have their own private balcony with two storage rooms. The unit features an open-concept layout, with upgraded engineered wood flooring, The efficient kitchen Is equipped with four stainless steel appliances. The unit also possesses an In-suite laundry with washer and dryer machines. The nice loft area is perfect for an office and/or a TV room. Part of a well-maintained condominium complex, the maintenance of the beautiful gardens, gazebo, snow removal costs and water are Included In the maintenance fee. Also, a designated parking space Is conveniently located right outside the unit front door. This home offers a carefree lifestyle in one of Cobourg's most desirable locations. The furniture is negotiable. (id:59911)
City Centre Real Estate Ltd.


