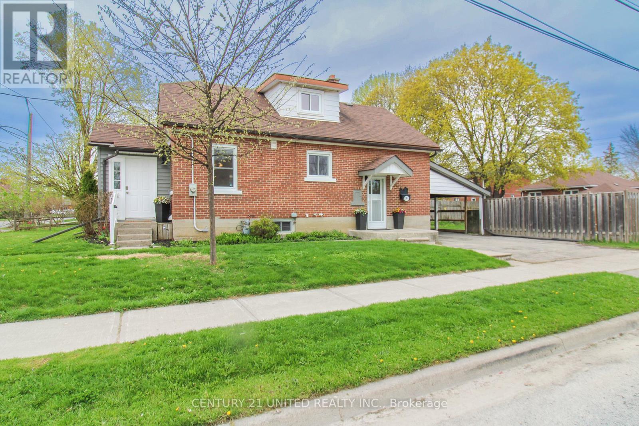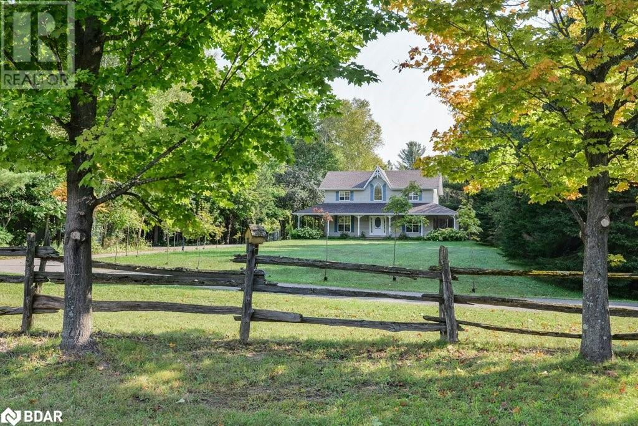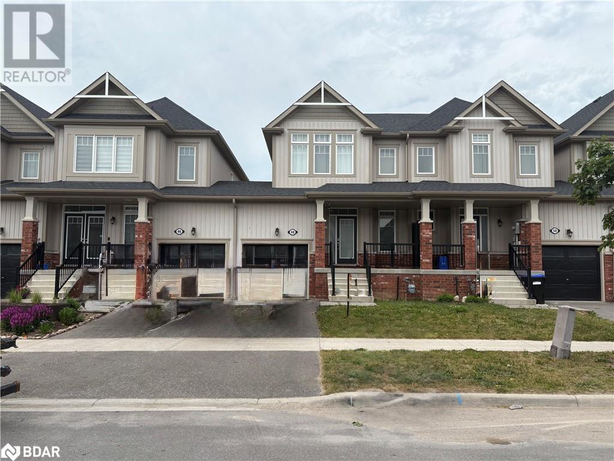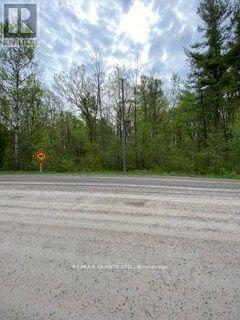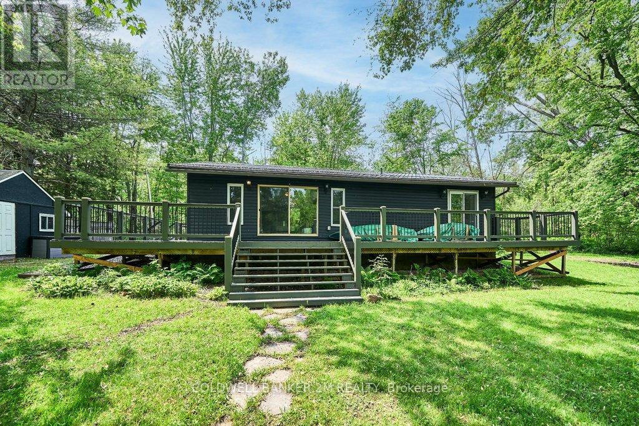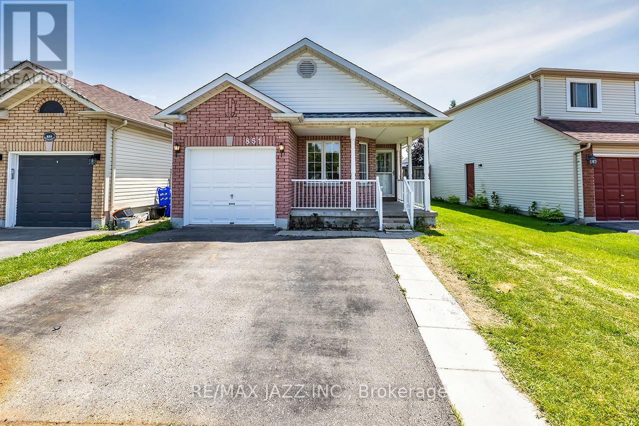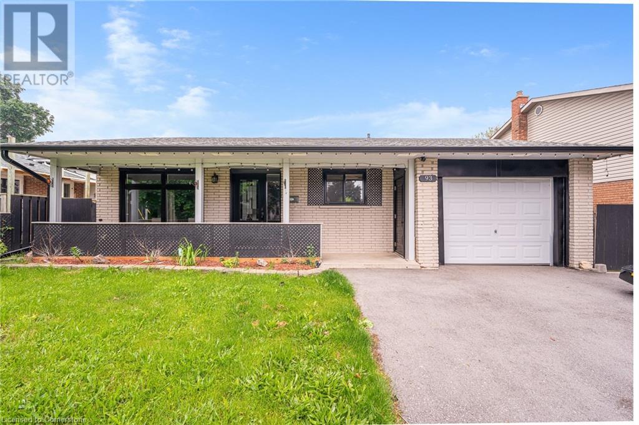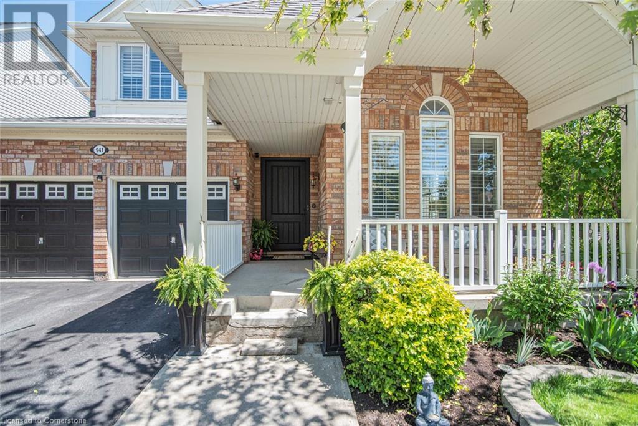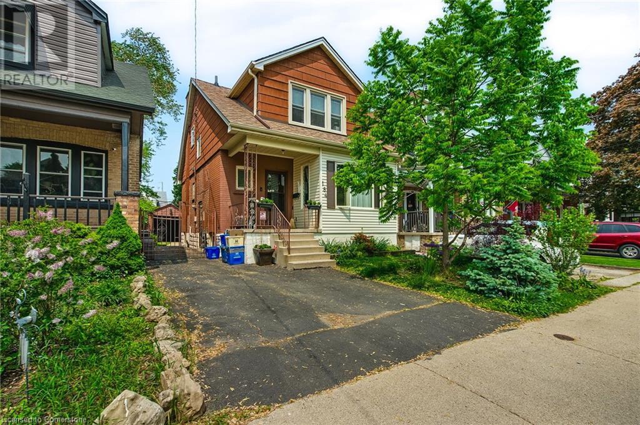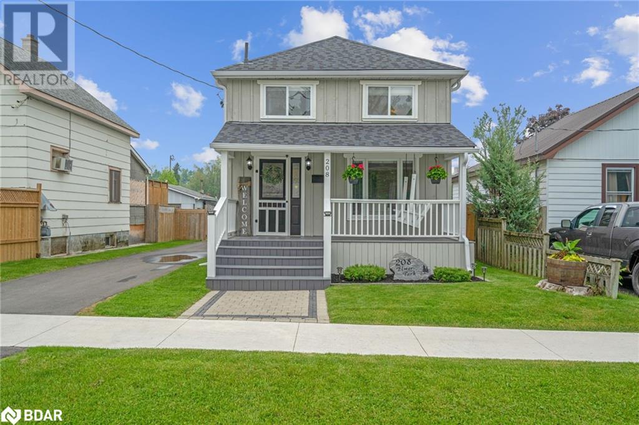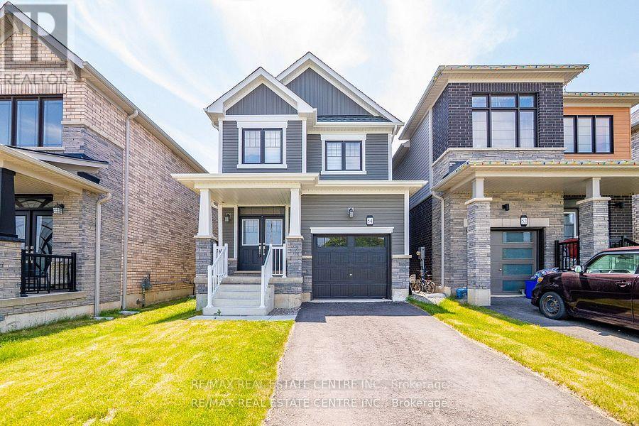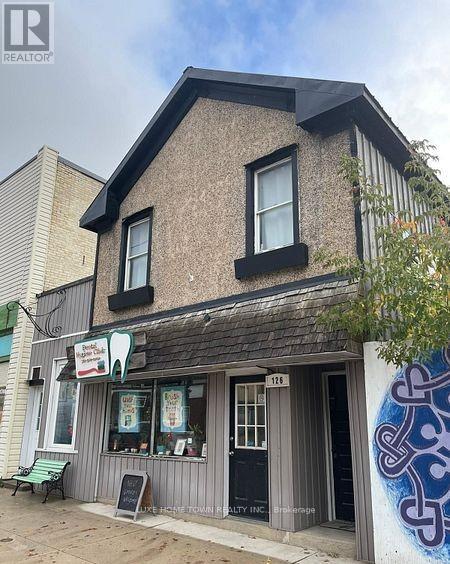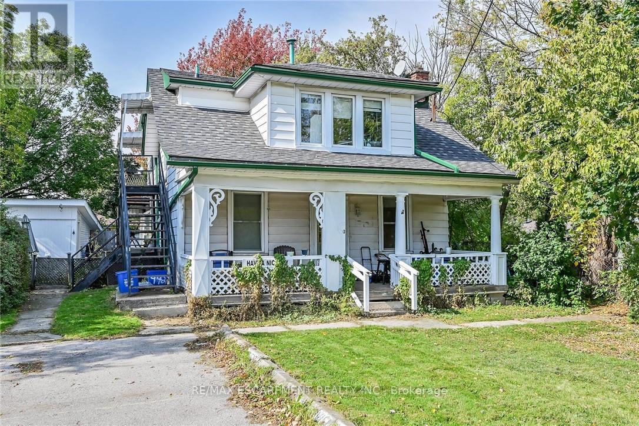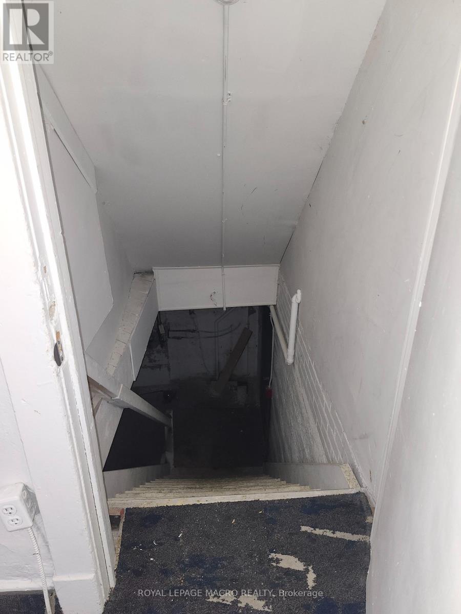7095 Village Walk
Mississauga, Ontario
** See the 3D tour** Stunning Semi Detached home in the prestigious Meadowvale Village, Move in Ready with newly built LEGAL basement apartment (City Registered second unit) blends luxury and functionality for modern living. Sun-filled and spacious, this home captures the first rays of the morning sunrise and the glow of evening sunsets through the balcony, offering serene views with no homes behind for ultimate privacy. Step inside to a bright open-concept main floor with soaring ceilings, gleaming hardwood, oak staircase and expansive windows that flood the space with natural light. The layout seamlessly connects the living area, featuring a cozy 3-way fireplace in the family room, to a modern kitchen with new cabinets and upgraded appliances, and a dining and breakfast space perfect for gatherings. The upper level boasts a spacious primary suite with luxurious 5pc ensuite, ample closet space, and two additional bedrooms with potential opportunity to add an additional 4th bedroom, all designed for comfort and practicality, plus a convenient separate laundry suite. Over $150K in upgrades elevate this home: fully remodeled bathrooms with premium finishes, a high-efficiency furnace/1.5T AC (10 years parts and labour), upgraded roof, 200-amp electrical panel with Level 2 Tesla EV charger, security system with 4 cameras, and many more.A newly built legal (approx. 600 sq ft) basement apartment with a separate entrance offers income potential, previously rented for $1,850/month, featuring 1 bedroom, 1 bath, a kitchen-Living, and an additional rec room/office space. The beautifully landscaped backyard with exposed aggregate adds charm and functionality. Located in the catchment area for top-rated St. Marcellinus Secondary school, this home is steps from parks, banks, trails, shopping, and highways (401,407,410) for easy commuting. Freshly painted and move-in ready, this Meadowvale Village gem awaits. Book your tour today! (id:59911)
Century 21 People's Choice Realty Inc.
269 Casson Point
Milton, Ontario
Immaculate End-Unit Townhouse in Miltons Desirable Ford Neighbourhood. This beautifully upgraded 3-bed, 2.5-bath end-unit townhouse offers exceptional comfort and style in one of Miltons most sought-after communities. With a bright, open layout and tasteful finishes throughout, its designed for modern living. The main level features a welcoming foyer and convenient access to an oversized garage with added storage. On the 2nd floor, the sun-filled kitchen boasts stainless steel appliances including gas range, stylish backsplash and a large island perfect for entertaining. The adjoining dining and living areas are warm and inviting, enhanced by an upgraded 2-piece powder room and in-suite laundry for added ease. With parking for up to 4 vehicles and a prime location near top schools, parks, shopping, dining, and public transit, this home offers the perfect blend of functionality, style, and convenience. (id:59911)
Homelife Landmark Realty Inc.
68 Astley Avenue
Toronto, Ontario
Welcome to North Rosedale -A Rare Opportunity in a Coveted, Historic Community. Nestled in the heart of prestigious North Rosedale, this elegant 3-storey residence offers timeless charm and exceptional space for refined family living. Featuring 5 bedrooms, 5 bathrooms, and a private nanny suite in the lower level, this home seamlessly blends classic character with modern comforts.The main floor boasts a formal dining room with custom built-ins, a spacious family room combined with an open-concept kitchen, and a sunlit breakfast room perfect for casual meals. The living room exudes warmth, complete with a fireplace, bay window, and serene views of the front yard.Upstairs, the primary retreat features a luxurious 5-piece ensuite and an expansive walk-in closet, while the upper levels offer two private terraces, ideal for outdoor entertaining or quiet relaxation. Lush yard with a peaceful pond and beautifully landscaped garden.Natural light fills every corner of this home, enhancing its bright, welcoming ambiance. Located just steps from Chorley Park, Summerhill Market, and all of Rosedale's top-tier amenities, this is a rare opportunity to own in one of Torontos most distinguished neighborhoods. (id:59911)
Sotheby's International Realty Canada
410 Louisa Street
Kitchener, Ontario
Welcome to 410 Louisa St., where charm meets quality in this meticulously upgraded, move-in ready home! Situated on a beautiful tree-lined street, and backing onto a laneway, this property offers a fantastic location with easy access to the highway, bus stops, public schools, and downtown. Enjoy the convenience of walking distance to the Go Train station and proximity to amenities, parks, and schools! Step inside to discover a beautifully cared-for interior with aged oak flooring gracing the main floor. The heart of the home, the large kitchen, was thoughtfully designed in 2015 by an award-winning CKD and features high-end Cabico cabinets, solid surface countertops, and premium fixtures and appliances. The European-inspired main bathroom and an upstairs powder room were also updated in 2015. Comfort is ensured year-round with a high-efficiency furnace (2015) and a new A/C unit (2021). The basement, completely finished and designed to endure, was updated in 2021 with new windows and a spacious three-piece bathroom. Peace of mind comes with a full exterior excavation, foundation wrap/waterproofing, and new sump pump in 2020. Outdoor living is a dream with a large wrap-around deck, fence, and patio all constructed between 2020-2022. The private, fenced backyard is an oasis featuring mature trees, a gorgeous vine-covered pergola over a comfortable seating area, two additional dining areas, and a beautifully manicured lawn with a low-maintenance garden. An oversized one-car garage and owned water softener complete this incredible package. Upgrades continue with high-end pure wool carpet from Sarmazian installed in 2023 in the primary upstairs bedroom and as a runner on the stairs, and a new garage door in 2018. This home truly blends thoughtful design with high-quality finishes throughout, offering an unparalleled living experience. Don't miss your chance to call 410 Louisa St. home! (id:59911)
RE/MAX Twin City Realty Inc.
287 John Street
Belleville, Ontario
This wonderful East Hill property is a legal duplex but could easily be turned into a single family home with up to Four Bedrooms or easily turned into a triplex, each with their own existing entrance. This large home, over 3000 square feet, has been lovingly upgraded and maintained by the owner for almost 50 years. All updates are of top shelf quality. If you wanted more bedrooms on the main level you can easily make two more of the living and dining room, lots of possibilities. The main house is spacious with a 2nd floor bedroom with its own ensuite and hot tub. The custom kitchen features granite counters, undermount sink and abundant indirect lighting. The main floor laundry is disguised off of the kitchen. The back entry is into the family rom which features its own natural gas fire place/stove. The front entry is currently into an office which would lend itself to many home businesses. The home is heated by a deluxe boiler system. The upper 1 bedroom apartment is excellent and features a great tenant who would like to stay. The garage could house one car with five other spaces available. the driveway to the south is mutual while the property has a ROW over the driveway to the north. Seller is open to any and all offers. (id:59911)
RE/MAX Quinte Ltd.
17 - 347 Pido Road
Peterborough South, Ontario
Discover this well-maintained 2,648 sq ft industrial office space, ideally situated in a bustling industrial park with easy access to major highways. Zoned M1.2, this versatile property accommodates a wide range of uses. The current layout features a welcoming reception area, a dedicated boardroom, a convenient kitchen, and four main floor offices. The second level offers an additional private office within a spacious open area, complemented by two washrooms. Enjoy the convenience of reserved parking spaces plus ample common area parking. The interior boasts excellent condition flooring and paint, ensuring a professional and ready-to-move-in environment. (id:59911)
Buy/sell Network Realty Inc.
5 - 699 Whitaker Street
Peterborough East, Ontario
Exceptional Value in Sought-After Erlesgate Condominiums! Thoughtfully updated and move-in ready, this ground-level 2-bedroom, 2-bathroom bungalow condo offers a bright, open and flexible layout ideal for downsizers or anyone seeking relaxed, low-maintenance, living. Enjoy modern touches like engineered hardwood floors, crown moulding, and an updated kitchen with plenty of quality cabinetry and appliances. Updated spa like ensuite with new fixtures mosaic tiles and new porcelain flooring. The spacious open-concept living/dining area flows naturally, making everyday living and entertaining a breeze. While the streamlined floorplan minimizes upkeep, efficiency and convenience! A cleverly designed guest bath also serves as a main floor laundry space. With storage solutions ready to personalize, this condo is all about enjoying life without the extra baggage. Enjoy your private, south-facing terrace an ideal spot for morning coffee, quiet reading, or entertaining guests. Located in a peaceful, beautifully landscaped community. This home delivers comfort, simplicity and a connection to nature. Steps from the Peterborough Golf & Country Club (golf, dining and curling) East City Shops, Restaurants, the Rotary Trail and Trent University (athletic centre) and Public transit. Seize this chance to rightsize without compromise! (id:59911)
Keller Williams Community Real Estate
983 Deana Boulevard
Peterborough North, Ontario
Looking for a country sized lot with the convenience of city living? Welcome to 983 Deana Blvd - a rare North-end gem where space, nature, and walkability comes together. Tucked into a quiet, family-friendly neighbourhood, this raised bungalow sits on a mature, oversized lot just steps from the Parkway Trail - connecting you to Jackson Park, Trent University, and miles of scenic walking and biking paths. You're also within walking distance to schools, shops, and your local Starbucks for that perfect weekend coffee run. On the main floor, you'll find three comfortable bedrooms and a spacious, bathroom. The heart of the home is the bright, open-concept kitchen featuring granite countertops, seamlessly connected to the living and dining area. Sliding doors lead out to a beautiful two-tiered deck - the perfect space for entertaining, unwinding, or simply enjoying the backyard. Downstairs, the finished basement offers even more living space with a cozy wood-burning fireplace - ideal for movie nights, a home gym, or a kids' playroom - plus a versatile fourth bedroom or office to suit your needs. If you're dreaming of peaceful surroundings with city convenience, room to grow, and easy access to nature - this is the one. (id:59911)
Exit Realty Liftlock
1263 Algonquin Boulevard
Peterborough North, Ontario
Charming North-End Bungalow! This solid all-brick bungalow is full of character and functionality. Featuring 3+1 bedrooms and 2 bathrooms, this home offers timeless hardwood floors, a cozy fireplace perfect for entertaining, and an inviting eat-in kitchen. The spacious open-concept rec room includes sliding doors that lead to a walkout - ideal for indoor-outdoor living. You'll also find plenty of storage throughout, along with a convenient single car garage. A true gem in sought-after north-end neighbourhood (id:59911)
RE/MAX Hallmark Eastern Realty
753 Riverview Way
Kingston, Ontario
(OPEN HOUSE THIS SATURDAY 21 JUNE 2:00PM - 4:00PM )WELCOME TO RIVERVIEW, KINGSTON EAST ENDS MOST POPULAR NEIGHBOURHOOD. THIS BEAUTIFULLY DESIGNED 2-YEAR-OLD(approximately) HOME OFFERS 3 BEDROOMS, 2.5 BATHS AND 1900SQFT OF STYLISH LIVING SPACE,SET ON A LARGE 44.95FT X 104.99FT LOT. FROM THE MOMENT YOU ENTER, YOU'LL BE AMAZED WITH 9-FOOT CEILINGS, THE TRENDY COLOR SCHEMES THROUGHOUT THE HOME. SPACIOUS LIVING ROOM WITH GAS FIREPLACE, LARGE WINDOWS AND POT LIGHTING OPEN TO THE DINING ROOM.THE KITCHEN FEATURES GRANITE COUNTERTOPS,CENTRE ISLAND, PANTRY. 3 BEDROOMS UP INCLUDING THE PRIMARY BEDROOM WITH A LARGE WALK-IN CLOSET AND 3-PIECE ENSUITE BATHROOM WITH DOUBLE SINKS.ADDITIONAL HIGHLIGHTS INCLUDE A 2ND FLOOR LAUNDRY, DRYWALLED GARAGE, INCREASE HEIGHT OF BASEMENT TO 9FT, A HIGH-EFFICIENCY FURNACE, AN HRV SYSTEM AND BATHROOM ROUGH-IN READY FOR FUTURE DEVELOPMENT. IDEALLY LOCATED IN POPULAR RIVERVIEW, CLOSE TO PARK, SCHOOLS, DOWNTOWN, AND ALL AMENITIES. (id:59911)
RE/MAX Quinte Ltd.
96 Montgomery Street
Peterborough South, Ontario
Ideally situated just one block from the Memorial Centre and the scenic Otonabee River, this well-maintained 1.5 storey home offers comfort, convenience, and versatility. The main floor features a welcoming living room, a bright dining area, a functional kitchen, and two bedrooms. Upstairs, you will find two more spacious bedrooms and a full 4-piece bathroom. The partially finished lower level includes a rec room, a 3-piece bathroom, and a separate side entrance offering additional living space. Outside, enjoy a large, fully fenced backyard, perfect for entertaining or relaxing - plus two driveways off Sherburne Street and a carport for plenty of parking. Located in Peterborough's desirable South End, this home is close to schools, shopping, parks, and recreation, with quick access to Highway 115. (id:59911)
Century 21 United Realty Inc.
151 Peller Court
Kawartha Lakes, Ontario
A RARE opportunity to own 4.8 private acres with breathtaking views, LAKE ACCESS, and beautifully landscaped grounds! This architectural gem features soaring CATHEDRAL ceilings, floor-to-ceiling windows, and a striking granite stone fireplace in the great room. The WALKOUT lower level offers a bedroom and two rec areas, all with patio access.Outside, enjoy a large, IRON-FENCED yard facing the water, an above-ground POOL, and lake access via shared shoreline just steps away. Multiple patios and balconies provide perfect vantage points for the serene surroundings. A FOUR-CAR detached garage, and a one-bedroom BUNKIE with a 3-piece bath add exceptional space and versatility for the ENTIRE family! This one-of-a-kind estate offers privacy, stunning views, and resort-style living dont miss out! (id:59911)
Royale Town And Country Realty Inc.
1390 Warminster Sideroad
Oro-Medonte, Ontario
Act now to own this secluded 40-acre property located in the hills of Oro-Medonte Township between Orillia and Barrie. This property is ideal as an equestrian/hobby farm or private country estate. Hidden from the road and nestled in a mature forest, the 2-storey home built in 1998, features an inviting wrap-around verandah with sweeping vistas of the surrounding landscape. The house is gorgeous and upgraded with hardwood floors and crown moulding. The front entrance opens to a 2-storey high foyer and flows into the open concept dining room/kitchen on one side and spacious living room with propane fireplace on the other. A French door off the kitchen leads to the mud room, a 2pc bath, main floor laundry facilities and back door access to the verandah. The second floor features three bedrooms, a new 5pc. bathroom and a den. The basement is mostly finished and includes a walkout. The backyard paradise includes a pond and a rustic covered bridge that spans a year-round stream. Equestrian enthusiasts will delight in the equine training track & modern outbuildings. The main barn (36'x70') was built in 2004 and includes 7 stalls, a wash bay and an insulated, heated workshop. Other outbuildings include a drive-shed 40'x 25', wood storage barn 20'x28; a detached triple garage 34'x 26' and two garden sheds. (id:59911)
RE/MAX Right Move Brokerage
60 Mill Street
Stirling-Rawdon, Ontario
Investment opportunity in quiet and sought after town of Stirling! There are 2 separate buildings (6-unit and 4-unit) with a potential for severance or leave as one parcel. Both are very clean and well maintained with lots of parking between the two buildings. Tenants pay their own hydro for all 10 units. There are balconies attached to the 6-plex and both buildings have metal roofs. The location is great across the street from the river and close to schools, churches and shopping. (id:59911)
RE/MAX Quinte Ltd.
48 Portland Street
Collingwood, Ontario
Welcome to this 5-year young 2 storey townhome in beautiful Collingwood! The welcoming covered front porch is the perfect place to enjoy a beverage while watching the world go by. Upon entering the home, you will be greeted by a spacious entry, soaring 9’ ceilings, a 2-piece bath, a sizable living room that is open to your stylish eat in kitchen with convenient breakfast bar, stainless steel appliances, tile backsplash & walk out to a 16 X16 ft concrete patio contiguous with the deck, and a partially fenced back yard. Your outdoor retreat is beautifully landscaped, ideal for relaxation and entertaining. Upstairs you will find three spacious bedrooms & a 3-piece bath. The primary bedroom offers ensuite privileges with a beautiful glass shower. The lower level includes a finished rec room with hardwood flooring; perfect for additional living space to enjoy with family & friends. This floor also offers a convenient 3-piece bath & laundry room equipped with a new washer & dryer. Located close to walking and biking trails, the beach, a ski hill, and downtown shopping and dining, this home offers the perfect blend of lifestyle and accessibility. (id:59911)
RE/MAX Realtron Realty Inc. Brokerage
00 Rooney Road
Edwardsburgh/cardinal, Ontario
Welcome to your opportunity to own 1.84 acres of pristine, untouched land, strategically located just minutes away from both Highway 401 and 416, providing unparalleled convenience for commuting or travel. Located just 45 minutes outside of Ottawa, this property offers the perfect balance of tranquility and accessibility to city amenities. This vacant land boasts a prime location just 5 minutes away from walking trails along the St. Lawrence River. For added convenience, the bustling town of Prescott is a short 10-minute drive away, offering shopping options, restaurants, and essential services. With its ideal location and generous acreage, this property offers the perfect opportunity to build your dream home in the heart of Eastern Ontario. (id:59911)
RE/MAX Quinte Ltd.
3820 West Canal Road
Severn, Ontario
Welcome To Your Private Waterfront Retreat With Over 400 Feet Of Frontage On The Severn River, Offering Direct Access To Sparrow Lake And The Renowned Trent-Severn Waterway. This Rare, Fully Winterized, Open-Concept Bungalow Features 3 Bedrooms, 1 Bathroom, And A Spacious Family Room With A Cozy Propane Fireplace And Walkout To A Large Wraparound DeckPerfect For Enjoying Serene Water Views. The Eat In Kitchen And Laminate Flooring Throughout Add A Modern Touch, While Crown Moulding And Double Closets In Each Bedroom Offer Charm And Functionality.Recent Upgrades Include A New Steel Roof, R50 Attic Insulation, New Eavestroughs And Downspouts, Four Ductless Heat Pumps For Efficient Year-Round Climate Control, Viqua UV ststem with two filtres.And A Freshly Painted Exterior. Fast Fibre Internet And A Heated Water Line Ensure Comfort And Convenience In Every Season. The Home Is On A Full Septic System And Is Ideal For Year-Round Living Or Weekend Escapes.Located At The Very End Of A Quiet Dead-End Street, The Property Offers Unmatched Privacy And Panoramic Views. All This Just 1 Hour And 45 Minutes From The GTA And Close To Highway 11, Washago, And Local Trails. A Must-See Opportunity You Wont Want To Miss! (id:59911)
Coldwell Banker 2m Realty
851 Grandview Street N
Oshawa, Ontario
Welcome to 851 Grandview Street North in Oshawa. This three plus one bedroom, four level backsplit has plenty to offer the growing family. Found in a great Oshawa neighborhood, close to parks, transit, shopping, and schools, this home is a great starter, downsize, or investment. This wonderful family home provides a bright and open feel with many large windows throughout. The lower level of this backsplit includes a walkout to the backyard, ideal for extended family to enjoy their own space. The finished basement offers a large rec room area, laundry space as well as ample storage space for all the sporting goods and seasonal items. The driveway is spacious and is accompanied by a one-car garage that is ideal for vehicle storage and storage of yard maintenance items. Don't miss this rare backsplit in the Pinecrest area of Oshawa, invest or enjoy yourself, either way, this is a great home. (id:59911)
RE/MAX Jazz Inc.
2 Church Street S
Clarington, Ontario
Charming Fully Renovated Bungalow On A Private, Oversized Lot In Historic Orono. Tucked Away At The Quiet South End Of Church Street Just Steps From The Heart Of This Historic And Sought-After Village Known For Its Antique Shops, Charming Downtown, And One Of Clarington's Top-Rated Elementary Schools, Orono Offers A True Sense Of Community, All Just Minutes From Hwy 35/115. Situated On An Impressive 64 X 164 Ft Corner Lot (Approx. Acre), This Property Is Wrapped In Mature Trees And Lush Gardens. This True Bungalow Has Been Professionally Renovated From Top To Bottom-There's Nothing Left To Do. The Home Welcomes You With A Spacious Foyer/Mudroom (Plumbed And Wired For Main Floor Laundry), Flowing Into A Bright, Open Concept Living Space. New Hardwood Floors, Skylights And Oversized Windows Fill The Home With Natural Light. The Custom Kitchen Features High-End Cabinetry, Soapstone Counters, A Large Island With Breakfast Bar, And Stainless-Steel Appliances. The Cozy Living Area Includes A Gas Fireplace And Overlooks The Sleek Glass-Railed Stairwell To The Lower Level. The Main Floor Has Two Generous Bedrooms And A Beautifully Updated Bath With A Walk-In Glass Shower. The Fully Finished Lower Level Offers Incredible Versatility With A Second Kitchen, Spacious Recroom With Gas Fireplace, Third Bedroom, Second Full Bath, And Separate Entrance-Ideal For Guests Or In-Laws. Step Outside And Experience The Magic Of The Backyard: A Multi-Tiered Oasis With A Large Wraparound Deck, Privacy Shades, Custom Interlock Patios, And Secluded Garden Areas. Its A Tranquil Retreat! Extra-Large Storage Shed At The Back Of The Property. A Rare Opportunity To Own A Truly Turn-Key Home In One Of Clarington's Most Charming Communities. (id:59911)
The Nook Realty Inc.
2263 Hwy 2 Highway
Clarington, Ontario
Location doesn't get better than this. A rare and highly coveted infill development opportunity offering 2.124 acres with an impressive 210.48 ft of frontage on prime Hwy 2 - strategically positioned between Watson Farms and Maple Grove Road. This site is surrounded by significant growth and key amenities, just minutes from major retail power centres including Walmart, Superstore, and Home Depot, as well as multiple sports complexes, the future GO Station, and the new Durham Region Police Headquarters. Situated on public transit routes, the property also features an existing bungalow offering potential for interim rental income. Flexible closing available. This opportunity checks all the boxes for investors and developers looking to capitalize on Bowmanville's rapid expansion. Extras: Municipal water available, property is currently well and septic. (id:59911)
Keller Williams Energy Real Estate
275 Broward Way Unit# 60
Innisfil, Ontario
Live everyday like it's Friday!!! Friday Harbour is a stunning waterside community that gives a one of a kind experience for homeowners, guest and visitors. Are you a Golfer? Join the Nest. Nature Lover? Enjoy 7km of nature paths through the 200 acres of nature reserve. Water Enthusiast? The Marina (approx. 40 acres) & Harbour Master building, sandy beach, pools, playground, tennis court, basketball court, beach volleyball, winter sports and festivals......,Friday Harbour shuttle service. The Boardwalk has many shops, restaurants, groceries, LCBO and many activities/events on the main pier. FH offers all season activities through the outdoor adventure center, exclusive Lake Club, wellness center and pool. Current Condo fee $314.87, Beach Club $187.47, Resort fee $900.29 (for 2025), Entry fee/resort initiation is 2% + HST of purchase price payable on closing. (id:59911)
RE/MAX Hallmark Chay Realty Brokerage
46 Woodbine Avenue
Kitchener, Ontario
Welcome to 46 Woodbine Ave, perfectly situated in the coveted Huron Village neighborhood of Kitchener. From the moment you step into the grand foyer, you’ll be captivated by its breathtaking cathedral ceiling & the stunning hardwood staircase. The main floor offers a seamless style, featuring a welcoming living room with a cozy fireplace, flooded with natural light. The modern kitchen is a culinary masterpiece, boasting SS Appliances, including a gas stove, gleaming quartz countertops, ample cabinetry & a versatile island with additional storage. Adjacent is the formal dining room provides a sophisticated space for hosting. Completing the main floor is a mudroom & a convenient 2pc bathroom. Upstairs, the home continues to impress with 3 generously sized bedrooms, a bright & airy family room, 2 well-appointed bathrooms, adorned with elegant quartz countertops & a thoughtfully designed laundry room. The primary bedroom is a private retreat, featuring a walk-in closet & a luxurious 3pc ensuite with a stand-up shower. The family room offers a relaxed atmosphere, perfect for unwinding or spending quality time together. The fully finished basement, with a separate entrance, is a standout feature. This carpet-free space features 2 bedrooms, a dining area, a fully equipped kitchen, a 4pc bathroom, a laundry room & a utility room. Whether used for extended family or rental income, this space adds exceptional value to the home. Outside is a partially fenced backyard with a spacious deck, offering the perfect setting for outdoor gatherings or tranquil moments of relaxation. Situated in a family-friendly neighborhood, this home is conveniently located near top-rated schools, shopping centers, the expressway & the serene Huron Natural Area. The nearby RBJ Schlegel Park offers an array of recreational opportunities. Don’t miss the opportunity to make this extraordinary property your family’s forever home. Book your private showing today. (id:59911)
RE/MAX Twin City Realty Inc.
1294 8th Concession Road W Unit# 81
Flamborough, Ontario
Motivated Seller! Welcome to 81 Park Ln, Freelton—an inviting retreat nestled within the serene Beverly Hills Estate Year Round Park. This charming 3-bedroom, 1-bath mobile home offers a perfect blend of comfort and convenience, making it an ideal choice for those seeking a peaceful residential community. Step inside to discover a warm and welcoming living space, thoughtfully designed to maximize both functionality and style. The open-concept layout seamlessly connects the living room, dining area, and kitchen, creating a spacious environment perfect for entertaining or simply relaxing with family. Situated in the tranquil Beverly Hills Estate Year-Round Park, this property boasts a beautifully landscaped lot with mature trees and lush greenery, providing a picturesque backdrop for outdoor activities. Residents of the park enjoy access to a range of amenities, including walking trails, recreational facilities, and community events, fostering a friendly and vibrant neighborhood environment. 81 Park Ln is more than just a home; it's a lifestyle. Experience the tranquility and charm of park living while being conveniently located near local shops, dining, and major highways for easy commuting. Don't miss the opportunity to make this delightful mobile home your own. (id:59911)
RE/MAX Twin City Realty Inc.
RE/MAX Twin City Realty Inc. Brokerage-2
129 Coopershawk Street
Kitchener, Ontario
Welcome to 129 Coopershawk, where lifestyle, comfort, and community come together in the most unforgettable way. This spacious end-unit townhouse in the desirable Kiwanis Park neighbourhood offers over 2,800 square feet of finished living space, perfectly designed for the modern family that wants it all — room to grow, space to gather, and a backyard that turns everyday life into something special. Let’s start outside — because this backyard is truly something to see. Designed for making the most of every sunny day, the saltwater pool with waterfall feature, evening lighting, and interlock patio creates a private oasis you’ll never want to leave. Whether you're hosting summer BBQs or watching the kids play, this space sets the scene for unforgettable memories. The landscaped gardens add charm, while the grassy area is ideal for trampolines, lawn games, or letting your dogs run free. Fully fenced for privacy and peace of mind, this yard checks all the boxes for outdoor living. Inside, the home is just as impressive. The open-concept main floor was made for connection, with a spacious kitchen and island, eat-in dining area, and a warm, inviting living room — all overlooking your backyard oasis. The layout makes entertaining effortless and everyday life feel seamless. Upstairs, you’ll find four bedrooms, including a serene primary suite at the back of the home with a walk-in closet and a spa-like ensuite featuring a soaker tub — your perfect place to unwind. Two full bathrooms and upper-level laundry round out the second floor, offering everything a busy family needs. The finished basement adds even more flexibility, with oversized windows and a rough-in for a bathroom — perfect for a movie room, play space, or teen hangout zone. From its curb appeal and vibrant gardens to its thoughtful layout and dream backyard, it's easy to love. Just minutes from Kiwanis Park, Grand River trails, great schools, the highway; this home has everything your family needs. (id:59911)
RE/MAX Solid Gold Realty (Ii) Ltd.
Grand West Realty Inc.
111 William Street S
Tavistock, Ontario
Welcome 111 Williams St South located in your friendly and charming town of Tavistock! This well-maintained Bungalow with 3+1 bedrooms, 2 full bathroom home offers comfort, space, and small-town charm, perfect for growing families, down sizers, or anyone looking to enjoy a quieter pace of life with all the essential amenities nearby. Situated on a beautifully landscaped lot surrounded by mature trees, this property boasts stunning curb appeal and privacy. The extra-deep 6-car driveway provides ample parking for vehicles, trailers, or weekend guests. Step inside to find a warm and inviting layout and fully finished basement featuring a bonus bedroom or home office ideal for guests, remote work, or a hobby space. Outside, enjoy your morning coffee or evening unwind in the lush backyard, surrounded by greenery and the calm of this welcoming neighbourhood. With tasteful landscaping and plenty of room to garden, entertain, or play, this yard is a true highlight. Located just a short walk to local shops, schools, parks, and recreation, and a short drive to Stratford, Woodstock, and the KW area this home offers the perfect blend of rural peace and urban convenience. Furnace replaced 2018, A/C unit replaced 2020, and water softener replaced 2021. (id:59911)
Peak Realty Ltd.
93 Christopher Drive
Cambridge, Ontario
This delightful 3-bedroom bungalow offers the perfect blend of comfort, functionality, and outdoor relaxation. Nestled on a generous fully fenced lot, this property is ideal for families or anyone seeking a peaceful retreat. As you enter, you'll be greeted by a spacious and inviting living area that boasts natural light and a warm atmosphere. The open layout seamlessly connects the living room to the dining area, making it perfect for entertaining friends and family. The well-appointed kitchen features modern appliances and ample storage. Three bedrooms provide plenty of space for rest and relaxation, each with ample closet space and large windows that invite in the sunshine. The basement is complete with a second kitchen, providing additional living space and endless possibilities. Whether you envision it as an in-law suite, a home office, or a recreational area, this versatile space is sure to meet your needs. Step outside to your private oasis, where you'll find a newer above-ground pool, perfect for those hot summer days. The expansive yard is fully fenced, offering a safe space for children and pets to play freely and a shed with hydro for additional storage and workspace. Additional features include an attached garage and double-wide parking for ease of use. Located in East Galt closes to schools, parks and all amenities. Don't miss out on this opportunity to own a bungalow that combines modern living with outdoor enjoyment. Schedule your showing today! (id:59911)
RE/MAX Twin City Realty Inc. Brokerage-2
690 King Street W Unit# 14
Kitchener, Ontario
Welcome to this bright and spacious 1-bedroom, 1-bath condo perfectly situated in a quieter pocket of downtown Kitchener. Enjoy the best of both worlds: peaceful surroundings with easy access to public transportation, shops, cafes, parks, and all downtown amenities just steps away. This well-designed unit features a functional layout with a large walk-in closet, a full 4-piece bathroom, and modern finishes throughout. Located in a smaller, low-traffic building that offers enhanced privacy and comfort. Schedule a showing today! (id:59911)
Keller Williams Innovation Realty
362 Beechdrops Drive Unit# Lower
Waterloo, Ontario
Discover your new home in this beautifully renovated 1-bedroom, 1-bathroom basement unit with a separate entrance, offering 800 square feet of modern living space. Perfect for a single professional or couple, this unit features: Spacious Layout: Large living area and well-appointed kitchen Modern Amenities: In-unit washer and dryer, 1 dedicated parking space Utilities: Wi-Fi included; tenant responsible for 30% of all utilities Prime Location: Situated in the desirable Vista Hills area, close to Costoc, parks, schools, shopping, foodbasics This bright and airy unit is move-in ready with contemporary finishes. Don’t miss out on this fantastic rental opportunity! (id:59911)
Peak Realty Ltd.
109 Pony Way
Kitchener, Ontario
Modern Comfort in the Heart of Huron Park! Welcome to 109 Pony Way – a beautifully upgraded 2-storey freehold townhouse in one of Kitchener’s most sought-after family neighbourhoods. This bright and stunning home offers a perfect blend of function and design, starting with an open-concept main floor featuring a spacious living area, elegant dining space, and a convenient powder room. The extended kitchen cabinets provide ample storage, while the pot lights throughout the living room add a warm, modern touch. Step out onto your private deck – ideal for summer BBQs or a peaceful morning coffee. Upstairs, you’ll find three generously sized bedrooms and two full bathrooms, including a luxurious primary suite with a walk-in closet and ensuite. The upgraded railing, which extends all the way to the laundry room, adds both style and openness to the second level. Additional highlights include second-floor laundry, a well-designed floor plan, and a prime location close to schools, parks, a community center, and transit routes. Whether you’re a first-time buyer, investor, or growing family, this home checks all the boxes. Don’t miss your chance to own in this vibrant, family-friendly community – book your showing today! (id:59911)
RE/MAX Twin City Realty Inc.
165 Trentside Lane
Quinte West, Ontario
"PRIME WATERFRONT - Start living the dream" Discover your own piece of paradise with this beautiful waterfront property! Breathtaking views are yours to behold everyday of the year. situated on one of the wider parts of Trent River, you feel like you're on the lake. Tucked off Trentside Lane, this detached 5 bedroom home offers the perfect blend of tranquility and convenience. On the main and upper floor of this home, you'll find bright and spacious layouts with two full kitchens and two fully functional living spaces your family will enjoy for years to come. Outside, is an entertainer's dream, complete with a huge wrap around deck, covered porches, a beach, a private dock for your boat, a fire pit perfect for relaxing or hosting gatherings and yes, your very own western saloon. Frankford is the perfect little tourist trap! The homeowner rented the upper level each summer as a vacation rental. Steps to the hiking trails, 10 minutes to the 401, 10 min to Trenton, 25 min to Belleville, close to Sand Banks and an hour and a half from GTA. (id:59911)
RE/MAX Hallmark Realty Ltd.
2577 Kennedy Road
Toronto, Ontario
Estate Living in the Heart of the City Directly across Tam O'shanter Golf Course on an Expansive One-Third Acre Lot. Welcome to 2577 Kennedy Road, where timeless charm meets modern comfort in this upgraded Victorian country style gated residence. Nestled on a premium, tree-lined lot in a prestigious and well-established community, this rare gem offers the best of both worlds - peaceful estate living with urban convenience.Step inside to discover a thoughtfully designed traditional layout enhanced with contemporary upgrades. The spacious main floor boasts generous principal rooms, including a formal dining room, a cozy family room, a private study, and an open-concept kitchen with stunning skylight seamlessly flowing into an inviting family space. Beautifully crafted wainscotting & crown moulding with 2 wood burning fireplaces & a wood stove. A well lit sun room with large windows connects to a massive office space with exposed brick wall, water hook up with separate entrance offering endless possibilities for home business ventures. Picturesque front veranda invite you to savour your morning coffee or unwind with evening sunsets year-round. A separate entrance leads to a finished basement with tons of storage offering the perfect space for family enjoyment & relaxation. Outdoors, the private grounds are a true sanctuary featuring an extended driveway with space for over ten vehicles, lush landscaping with mature trees, blooming flowers, fruit trees, and four enclosed vegetable beds an absolute haven for garden enthusiasts. A 1.5story heated garage/ workshop Garage/workshop with separate High efficiency Gas Furnace adds versatility to this exceptional property. Ideally located near great schools, shopping, dining, and just minutes from Highway 401 with direct access to public transit. 2577 Kennedy Road is more than a home its a lifestyle, where every season is savoured and every day feels like a retreat (id:59911)
RE/MAX Hallmark Realty Ltd.
101 Golden Acres Drive
Smithville, Ontario
Welcome to 101 Golden Acres Drive — a beautifully updated home nestled in one of Smithville’s most sought-after and family-friendly neighbourhoods. Surrounded by modern homes and a strong sense of community, this property offers the perfect blend of comfort, style, and future potential. Inside, you’ll find a thoughtfully laid-out floor plan featuring an abundance of natural light and contemporary finishes throughout. The kitchen has been tastefully updated with sleek cabinetry, quality appliances, and plenty of prep space — ideal for cooking and entertaining. The bathrooms have also been modernized, along with new flooring throughout the home, giving it a fresh, cohesive feel from top to bottom. The living and dining areas flow seamlessly, making the space feel open and inviting, while the generous-sized bedrooms offer plenty of room for the whole family. The unfinished basement provides an incredible opportunity to add your own touch — whether it’s a rec room, gym, or home office. Step outside and fall in love with the expansive, fully fenced backyard featuring a large deck and a secondary seating area — perfect for relaxing evenings, outdoor dining, or summer get-togethers. With its ideal location, stylish upgrades, and potential for more, this home is a true standout in the Smithville market. (id:59911)
Exp Realty
1252 Lakeview Drive
Oakville, Ontario
Welcome to 1252 Lakeview Drive, a beautifully updated 3-bedroom backsplit in the desirable Falgarwood neighbourhood of East-Oakville. Situated on a premium 65’ x 108’ lot, this home offers 2,500 SQFT of finished living space with a fantastic layout for families. Inside, you’ll find a brand new custom kitchen (2025), new flooring, and a renovated bathroom with ensuite privileges. Other updates include a new roof (2023) and 200-amp electrical panel upgrade (2025). The bright, walk-out lower level adds valuable flexible living space filled with natural light. Step outside to your large, private backyard, complete with a patio for entertaining and ample garden space. Nature lovers will appreciate the rare backyard entry to the tranquil Iroquois Shoreline Woods Park trails. Additional features include an attached double garage, parking for six cars, and a quiet, family-friendly community close to top-rated schools, shopping, transit, and highways. Move-in ready with immediate possession available—don’t miss this exceptional opportunity! (id:59911)
Real Broker Ontario Ltd.
2095 Fallingbrook Crescent
Burlington, Ontario
Welcome to a truly exceptional opportunity on one of the most sought-after streets in the area. This rarely available ravine lot offers peace, privacy, and picturesque views, nestled in a quiet, family-friendly neighborhood on a quiet court. Step into this spacious 4-bedroom home, where comfort meets potential. Each bedroom is generously sized, while the large primary suite features a 5-piece ensuite and a walk-in closet, creating the perfect personal retreat. The main floor is designed for both family living and entertaining. The open-concept kitchen and family room make for a welcoming heart of the home, complete with a walk-in pantry and sliding doors to the large deck. Formal living and dining rooms add elegance, while the main floor laundry room adds convenience. Enjoy the outdoors from your oversized deck, surrounded by mature trees that offer natural beauty and privacy year-round. The walkout unfinished basement features a sliding patio door and is brimming with potential ideal for an in-law suite, home gym, recreation room, or additional living space tailored to your needs. Located within walking distance of local shops and amenities, and with easy access to highways and public transit, this home combines tranquility with unbeatable convenience. Don’t miss your chance to own this rare gem on a ravine lot the perfect canvas for your next chapter. (id:59911)
Keller Williams Edge Realty
941 Huffman Crescent
Milton, Ontario
This stunning home sits on a premium corner lot in a quiet, family-friendly crescent and features over $200,000 in upgrades. This property includes a gorgeous salted inground pool. Enjoy 9’ ceilings, a custom foyer, and a bright open-concept layout perfect for entertaining. The chef-inspired kitchen boasts quartz counters, white cabinetry, a large pantry, and an 8’ patio door leading to a fully fenced backyard oasis. The sunlit family room features a custom gas fireplace and oversized windows with California shutters throughout. Upstairs, the spacious primary suite includes a walk-in closet, window seat, and spa-like ensuite with jacuzzi tub. Finished basement with a wet bar completes this perfect package. Don't miss this must-see home. (id:59911)
Realty Network
101 Shoreview Place Unit# 312
Stoney Creek, Ontario
Are you ready for Waterfront life on the southern shore of Lake Ontario? Stunning 1 bed, 1 bath open-concept unit w/ engineered hardwood flooring, SS appliances, in suite laundry, environment-friendly geothermal heating, private storage, reservable party room, gym, rooftop patio and underground parking. Located on the third floor with partial Lake views. Just steps to private walking trails and a private sandy beach. You are also near The Niagara Escarpment, The Bruce Trail, Devil's Punch Bowl Waterfall and a short drive to the Niagara Wine Region. Close to highways and the GO Station. Don't miss this great opportunity to experience beach life living in the heart of the City. Unit will be professionally painted prior to occupancy. (id:59911)
RE/MAX Escarpment Realty Inc.
184 Rosslyn Avenue S
Hamilton, Ontario
If enjoying walks, playtime with your kids or pets, and the beauty of Gage Park sounds like your lifestyle, this East Hamilton location is ideal. Just minutes from the park, this charming 1.5-storey home offers versatile living with in-law suite or income potential. The main floor features a full kitchen, separate dining room, cozy living space, and access to a private fenced yard. Upstairs, the second unit includes its own kitchen, 1 bedroom, living room, and a private deck-perfect for extended family or a tenant. A great opportunity for homeowners or investors alike. Don't miss out! (id:59911)
RE/MAX Escarpment Golfi Realty Inc.
20 Trailside Drive Unit# 2
Townsend, Ontario
Walk out basement with big size windows. sound proof. Ravine lot so very private and great community. Newly renovated basement unit with 2 spacious bedrooms! The Bright, open concept space is very Modern and it offers stainless steel appliances, beautiful cabinets and private entrance. Great price! Won't last long. (id:59911)
Sutton Group Innovative Realty Inc.
4675 Metcalfe Avenue Unit# 202
Mississauga, Ontario
***Only 3 Years Since Occupancy*** Bright corner unit 2 + Den, 2 Bath, 880 Sqft with S/E exposure, L-shaped balcony, underground parking, and locker. Features 10' ceilings, laminate floors, porcelain tiles, stainless steel appliances, and stone countertops. Internet included. Prime location near Erin Mills Town Centre, Credit Valley Hospital, schools, transit, and highways. Amenities: 24-hour concierge, rooftop pool, gym, BBQs, ample guest suite, playground, games room, and pet wash station. (id:59911)
RE/MAX Real Estate Centre Inc.
610 - 385 Osler Street
Toronto, Ontario
South-facing and impeccably designed, this penthouse suite at Scoop Condos captures the essence of understated urban living. Thoughtfully laid out with 902 square feet (approx) of interior space and two private balconies, this two-bedroom, two-bathroom plus den condo offers seamless modern living, featuring light-filled interiors and refined details. The open-concept living and dining areas extend effortlessly onto a sunlit balcony - an ideal extension for quiet mornings or evening gatherings. A sleek kitchen anchors the space, featuring stainless steel appliances, quartz countertops, and minimalist cabinetry that blends style with function. The primary bedroom is a private retreat, complete with a walk-in closet, full ensuite bathroom with clean elevated finishes, and access to its own south-facing balcony. A second bedroom features a south view, full closets and a versatile den offers flexibility for work, a home gym, or studio for personal pursuits. Designed for the rhythm of city life, this suite also features in-suite laundry, an abundance of natural light throughout, parking and a locker. Positioned in the heart of St. Clair Gardens, and within close proximity to The Junction and Stockyards, this intimate low-rise boutique building is steps from independent cafés, bakeries, parks, and convenient transit connections, offering an authentic neighbourhood feel with downtown convenience. (id:59911)
Sotheby's International Realty Canada
208 Elmer Park
Orillia, Ontario
This warm and inviting 2-storey home offers the perfect blend of charm, modern updates, and everyday functionality—ideal for growing families or first-time buyers. Set on a quiet street and backing directly onto a park, the fully fenced yard and detached 18x30 ft workshop create incredible indoor-outdoor potential. Inside, the open-concept main floor features brand-new flooring, a stylishly updated kitchen with painted cabinets, quartz countertops with large island with seating room, and all-new appliances (2023). With three bedrooms, two full bathrooms, and a versatile flex room currently used as a mudroom, laundry, pantry, and home office, the layout adapts beautifully to real life. Thoughtful updates include some new windows, a new back door, interlock walkway, new roof and driveway (2024), and upgraded bathrooms—all in a location that offers peaceful living with easy access to schools, trails, and amenities. (id:59911)
RE/MAX Hallmark Chay Realty Brokerage
54 Lilac Circle
Haldimand, Ontario
Welcome to 54 Lilac Circle Beautiful 3-Bed, 3-Bath Detached Home in Haldimand Discover this stunning 1-year-old detached home built by Empire Communities, located in the peaceful and family-friendly Haldimand community. Offering 3 spacious bedrooms and 3 modern bathrooms, this home is ideal for growing families, professionals, or anyone looking for comfort, style, and everyday convenience.Step into a bright, open-concept main floor that features a contemporary kitchen with stainless steel appliances, ample cabinetry, and a central island that flows effortlessly into the dining and living areas perfect for entertaining or enjoying family time.Upstairs, the primary suite is a private retreat, complete with a walk-in closet and a beautifully finished ensuite bathroom. Two additional bedrooms provide versatile space for children, guests, or a home office, with a shared full bathroom to accommodate all needs.The home also includes a private backyard, an attached garage, and a private driveway. Situated in a welcoming neighborhood, you're just minutes away from top-rated schools, parks, walking trails, and major highways making commutes to Hamilton, Brantford, and the GTA quick and convenient.Whether you are a first-time buyer or looking to upgrade, 54 Lilac Circle offers the perfect blend of modern design, functional layout, and prime location in one of Haldimands most desirable communities.Dont miss this opportunity to make it yours book your showing today! (id:59911)
RE/MAX Real Estate Centre Inc.
126 Garafraxa Street N
West Grey, Ontario
Commercial mixed use-unit Centrally Located In The Town Of Durham, West Grey. 2 commercial unit At Ground floor And 2 Residential Uses On The Second Floor. Amazing opportunity for commercial & mixed use investors, with approx. 10% of cap rate (potential to maximize), Rental Income coming Approx $5000.00Features approximately 600 sq. ft. and 240 sq. ft. store fronts. 2nd floor 3 bedroom apartment approx.1000 sq. ft. and 1 bedroom 400 sqft. Walk out basement is finished and generating Income. R.O.W. road access behind building. Property and building selling 'As Is'. Heat approximately $142 per month and hydro approximately $146 per month. Vacant possession of residential units is possible. Perfect opportunity for investors for positive cash flow...New Metal Roof, Boiler Heat. (id:59911)
Luxe Home Town Realty Inc.
111 William Street
East Zorra-Tavistock, Ontario
Welcome 111 Williams St South located in your friendly and charming town of Tavistock! This well-maintained Bungalow with 3+1 bedrooms, 2 full bathroom home offers comfort, space, and small-town charm, perfect for growing families, down sizers, or anyone looking to enjoy a quieter pace of life with all the essential amenities nearby. Situated on a beautifully landscaped lot surrounded by mature trees, this property boasts stunning curb appeal and privacy. The extra-deep 6-car driveway provides ample parking for vehicles, trailers, or weekend guests. Step inside to find a warm and inviting layout and fully finished basement featuring a bonus bedroom or home office ideal for guests, remote work, or a hobby space. Outside, enjoy your morning coffee or evening unwind in the lush backyard, surrounded by greenery and the calm of this welcoming neighbourhood. With tasteful landscaping and plenty of room to garden, entertain, or play, this yard is a true highlight. Located just a short walk to local shops, schools, parks, and recreation, and a short drive to Stratford, Woodstock, and the KW area this home offers the perfect blend of rural peace and urban convenience. Furnace replaced 2018, A/C unit replaced 2020, and water softener replaced 2021. (id:59911)
Peak Realty Ltd.
942 Upper Gage Avenue
Hamilton, Ontario
Rare legal triplex perfectly situated in a prime Hamilton Mountain location! This unique property offers a fantastic investment opportunity with three separate units on an oversized lot, just moments away from essential amenities. The main floor unit features a spacious layout with two bedrooms, a full bathroom, and convenient laundry facilities - this unit could easily be split to add a 4th unit. On the upper level, you'll find two additional units, each offering one bedroom and one bathroom. The property also includes a detached garage that generates additional revenue, enhancing the investment appeal. Vacant possession will be provided on closing! Don't miss out on this rare opportunity to own a lucrative rental property. (id:59911)
RE/MAX Escarpment Realty Inc.
18 Ainslie Street S
Cambridge, Ontario
Looking for a ready to move in office space in downtown Cambridge? Look no further than 18 Ainslie St S. This 1,200 square foot unit a closed reception area, two offices, conference room or a third large office, kitchenette, and in suite bathroom. Basement has just under 1,300 square feet of open space with 8' ceilings that can be used as storage or built out to expand your business. Zoning allows for many uses so don't miss out on growing your business! (id:59911)
Royal LePage Macro Realty
Lower Level - 100 Larchwood Circle
Welland, Ontario
This is the one! Nestled in One of the Best Streets in the Neighborhood. This spacious and inviting two-level basement unit is the perfect place to settle in and enjoy all the comforts you deserve. As you step inside, you'll be greeted by a bright and airy living space withoversized windows that fill the home with natural light. The large living room offersplenty of space to relax and unwind, with the flexibility to create a family room,dining area, or even a home office. The gas fireplace adds a touch of warmth andcharm, making it the perfect spot to gather. The grand primary bedroom is a trueretreat, featuring not one but two walk-in closets, giving you plenty of space tounwind and organize. Kitchen also has all the basic necessities along with astorage room for pantry. Beyond the home itself, you'll see a home that backs ontolush greenery and the scenic Steve Bauer Trail, perfect for relaxing strolls andoutdoor time. Located in a warm-family-friendly neighborhood, this home is close to everything you need Seaway Mall, parks, schools, restaurants, grocery stores, and quick highway access. It's more than just a rental; it's a place to call home. Schedule your viewing today and experience the comfort for yourself! **LIVING ROOM & PRIMARY BEDROOM ARE VIRTUALLY STAGED. May Differ in Person** (id:59911)
RE/MAX Professionals Inc.
34 Clinton Street
Hamilton, Ontario
Established automotive workshop available for lease in a prime Hamilton location at 34 Clinton Street, offered at $3,000 per month plus HST. The space has operated successfully for over 20years and is ideally suited for automotive repair, detailing, or light industrial use. The property features one garage with 2 full-size service bays and includes 4 dedicated office rooms, perfect for administration, storage, or customer reception. Conveniently located with strong street visibility and easy access, the unit is well-maintained, functional, and move-in ready. A great opportunity for businesses seeking a reputable and established site with existing infrastructure in place. (id:59911)
Royal LePage Signature Realty










