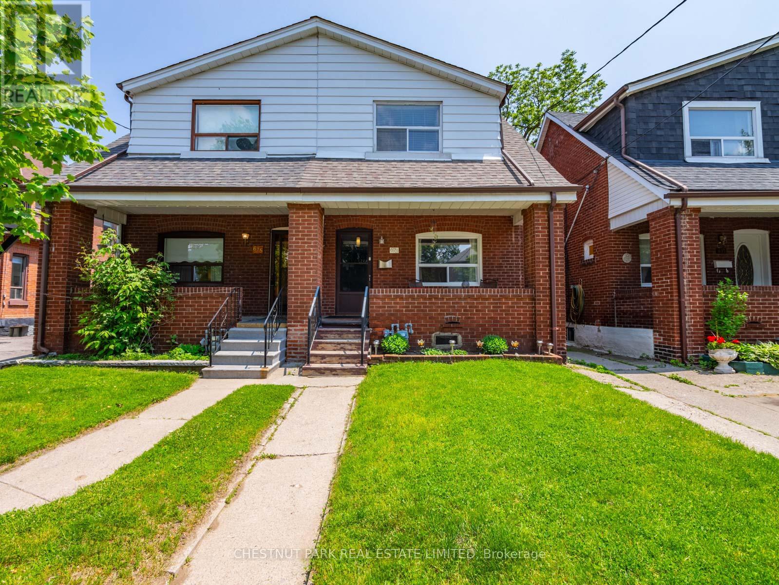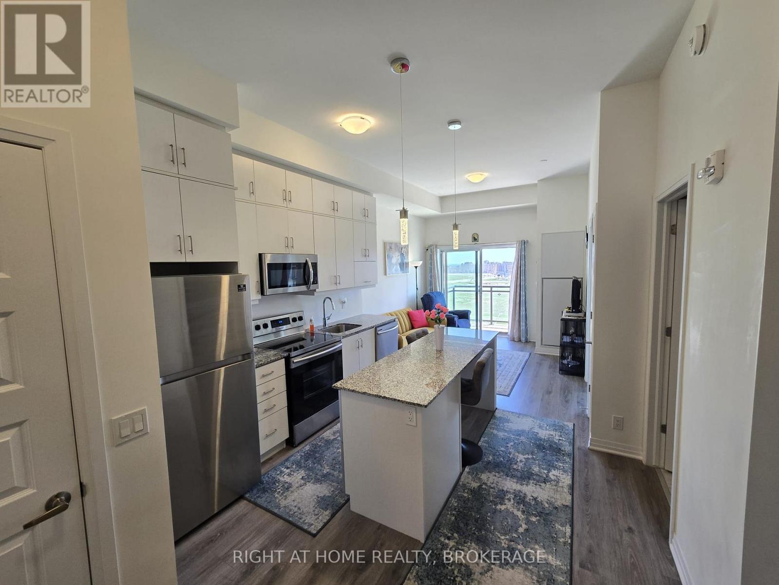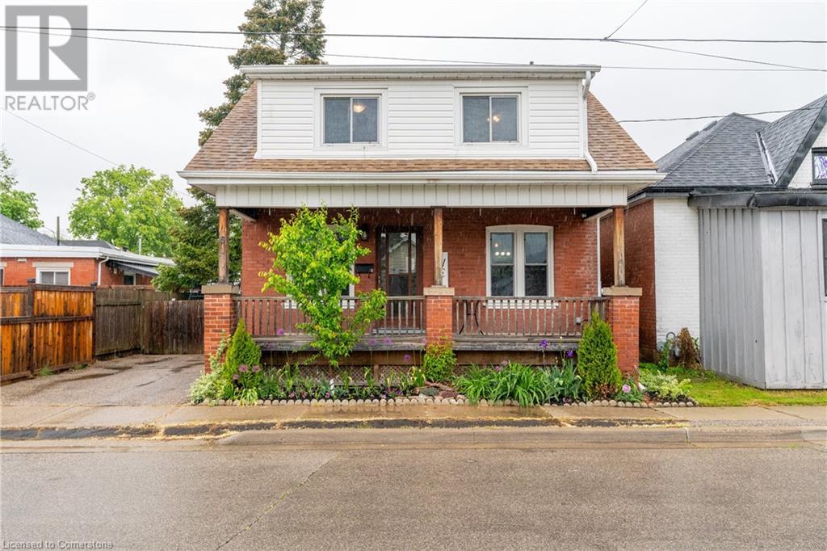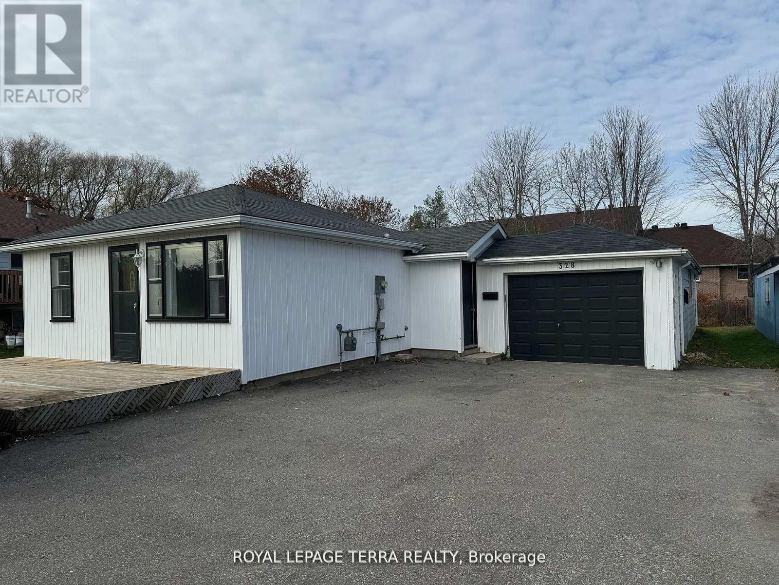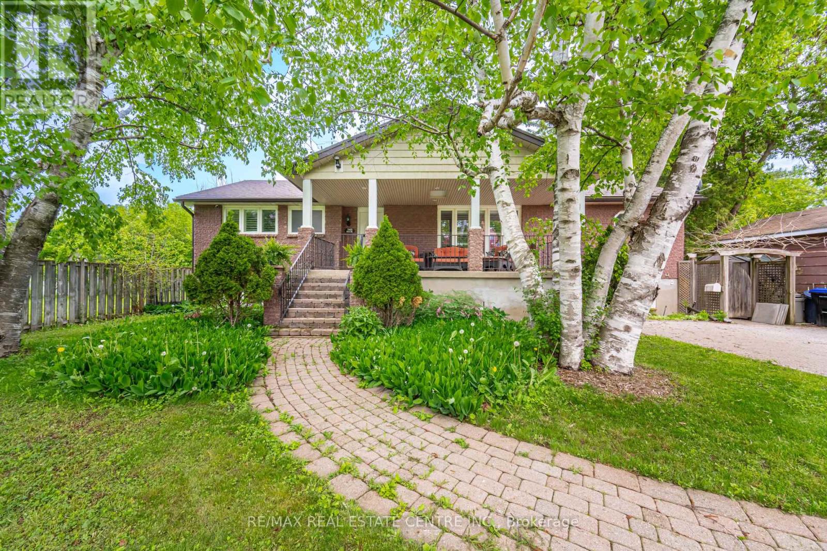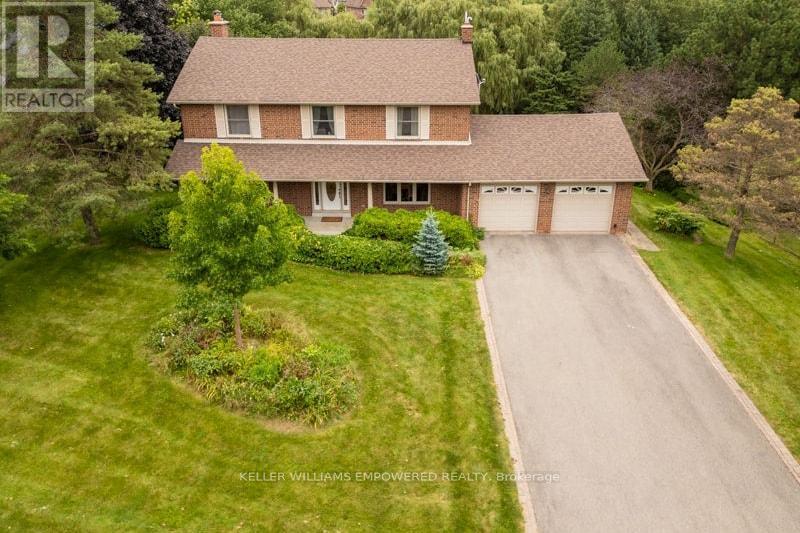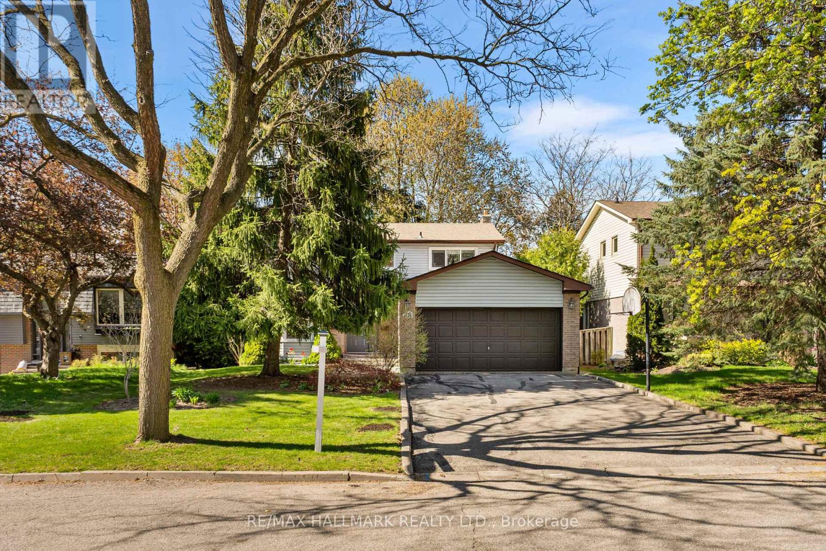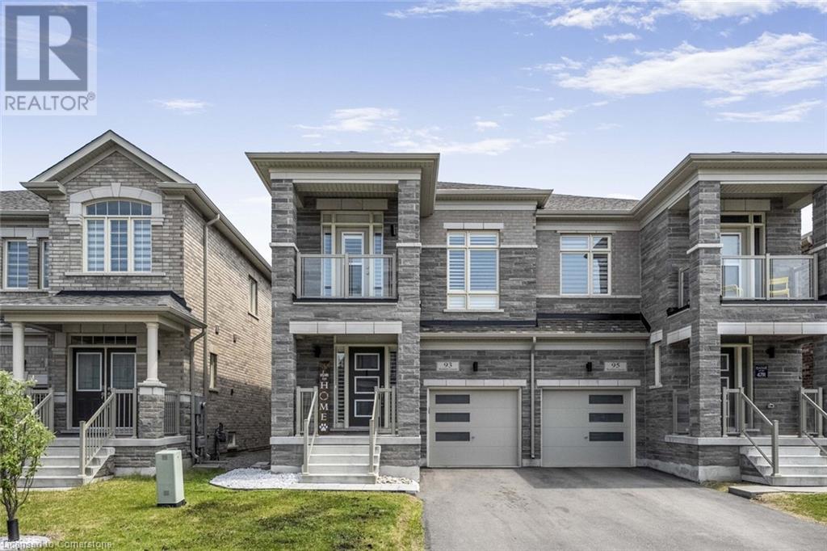3333 Hargrove Road
Mississauga, Ontario
Lovely Upgraded Family Home In The Awesome Neighborhood Of Erin Mills. Huge Driveway For Four Parking Spot. The House Located At Top Rated Schools, Parks and easy access to Major Highways, Shopping Centres and Public Transit making its perfect for Families and Professionals alike. Don't Miss this Move-In Ready Gem in one of Mississauga's Most Desirable Neighborhoods (id:59911)
Century 21 Landunion Realty Inc.
325 - 50 George Butchart Drive
Toronto, Ontario
Beautiful and bright 1-bedroom + Den condo featuring underground parking and a locker. The spacious primary bedroom offers a large Walk in closet, floor-to-ceiling windows, and a private ensuite. The Den is very versatile, it can be used as a second bedroom . The modern kitchen is equipped with stainless steel appliances and a generous island, perfect for entertaining. Laminate flooring runs throughout the unit, complemented by an ensuite washer and dryer for added convenience. Enjoy stunning, unobstructed west-facing views from the large balcony. Ideally located just steps from Downsview Park and close to transit, shopping, and amenities. (id:59911)
Pinnacle One Real Estate Inc.
711 - 65 Speers Road
Oakville, Ontario
**CAN BE FURNISHED OR UNFURNISHED** Designed 2+1, 2 Baths Corner Unit. Facing South West. Features Wall-To-Wall Windows, Tons Of Natural Light, Gourmet Kitchen W/ S/S Appl, Island, Granite & Glass Tile, Designer 2 Full Baths, Elegant Foyer, 9 Ft. Smooth Ceilings, Potlights, Laminate Floors Throughout. Expansive Wraparound Balcony Offering Uninterrupted City, Lake & Ravine Views. A+ Location By Highway, Go Train, Shopping, Oakville Downtown &16 Mile Creek. 30 Mins To Downtown Toronto. **Work Permit or Students Welcome**. 1 Parking and 1 Locker Included. (id:59911)
RE/MAX Imperial Realty Inc.
416 - 7 Smith Crescent
Toronto, Ontario
Bright South Facing 2 Bedroom Queensway Park Condo. Backs Onto Queensway Park With Sport Utilities. Open Concept Layout WHigh Ceilings, Modern Kitchen W Central Island. Large Closets Provide Lots Of Storage Space. EV Ready - 1 Parking With EV Charging Outlet. CloseTo Public Transit, Hwy, Restaurants, Groceries, And Schools. (id:59911)
Master's Trust Realty Inc.
307 Michael Drive
Orangeville, Ontario
Welcome to this immaculate home located in one of Orangeville's most desirable and well established family friendly neighborhoods. This bright and well maintained property boasts gleaming hardwood floors in the main living areas, recently installed pot lights, light fixtures, new window blinds and freshly painted walls all throughout. The kitchen showcases newer stainless steel appliances with direct access to the backyard. The entrance to the property will greet you to a lush landscaped garden while the backyard offers plenty of space for summer BBQs with friends and family gatherings. The second level offers 3 ample sized bedrooms with laminate floors and closets. The primary bedroom showcases a walk-in closet and a 4 pc en suite washroom. Close to schools, parks, hwy 410 and downtown Orangeville. Perfect for first time home buyers, investors and downsizers. Roof (2024) (id:59911)
RE/MAX Rouge River Realty Ltd.
4511 Sedgefield Road
Mississauga, Ontario
Located In One Of The Most Prestigious Neighborhood, Top John Fraser School Zone!! With just renovated washrooms. Walking Distance To Credit Valley Hospital. Close to Erin Mills Shopping Center. Total 6 parking spots. No Sidewalk. Easy Access To Hwy 403. Four bedrooms and three washrooms above ground, one more bedroom and washroom in the basement perfect for extra living requirement. Need Excellent Tenants. Tenant To Pay All Utilities. Need Rental Application, Photo Id, Credit Check Report, Employment Letter. (id:59911)
Dream Home Realty Inc.
1030 Beachcomber Road
Mississauga, Ontario
Stunning 3+1 bedroom 4 bathroom luxury townhouse! Highly desired area of Lakeview & Prestigious Port Credit. Upgrades throughout w light oak staircases, 9 ft ceilings on the main floor, enjoy your open-concept living/dining space w beautiful Juliet balcony overlooking front yard. Large eat-in modern kitchen w s/s appliances, and an Island. Primary with large walk in closet and 4pc ensuite. Finished ground floor and basement can be an extra bdrm. Double sliding doors to your private fenced backyard. Close to waterfront, walking trails, shops & restaurants. (id:59911)
Real Estate Homeward
469 St Johns Road
Toronto, Ontario
Beautiful m cozy and meticulously maintained 3 Bedroom Detached home in high demand Runnymede - Bloor West area. It features matte engineered hardwood floors throughout, modern staircase with glass railings, newer frames and doors all updates only 5 years , private backyard offers you lovely surrounding for summer gatherings with family and friends , trees and bushes create Muskoka vibe , 3 parking spots always super bonus in the busy city, Finished basement offers ample storage space and separate entrance, spacious cold room. Located in family friendly neighborhood close to top rated schools, shops and restaurants of Vibrant Bloor West, Junction and Baby Point , 10 min walk to Subway, TTC at your door steps, 5 min to Humber River and it's trails. (id:59911)
Ipro Realty Ltd.
673 Durie Street
Toronto, Ontario
Welcome to 673 Durie Street: a charming semi-detached home on a quiet street in Runnymede-Bloor West Village that combines a layout that flows seamlessly with practicality and character throughout. A fantastic opportunity to shape a space that reflects your personal vision. The main floor offers a natural flow from the bright and inviting living room, through the dining area and into the kitchen, with access to the backyard for BBQing and easy unloading of groceries from the car. Upstairs, you'll find an inviting, spacious primary bedroom along with two other generously sized bedrooms. Ideally located near Malta and Runnymede Parks, and within proximity to Mountview, King George and Annette schools. You'll love the neighbourhood's charm and presence, with its tree-lined streets, unique local shops, cozy cafe, and acclaimed restaurants, all just a short walk away in Bloor West Village and the Junction. Large finished basement with potential to build walk-out to create an investment unit. Father's Day Open House Sunday June 15 from 12:00pm - 4:00pm (id:59911)
Chestnut Park Real Estate Limited
3207 - 36 Zorra Street
Toronto, Ontario
One Underground Parking is Included!!! Welcome to Thirty Six Zorra A Stunning Condo in South Etobicoke! Step into this beautifully designed 2-bedroom, 2-bathroom suite featuring a functional layout and a large private balcony with unobstructed views of the CN Tower and Lake Ontario. This meticulously maintained unit offers modern finishes and a comfortable living space perfect for professionals or small families.Located just minutes from Sherway Gardens, Costco, Kipling Station, and a wide variety of dining, shopping, and entertainment options, everything you need is at your doorstep. Easy access to public transit and major highways makes commuting a breeze. (id:59911)
Smart Sold Realty
45 Westmount Road N Unit# 101&103
Waterloo, Ontario
Enjoy the ease and convenience of main-floor living in this spacious double-unit condo—no need for an elevator! Ideally located within walking distance to the University of Waterloo, downtown Waterloo, and right across from Westmount Shopping Plaza, this location is unbeatable. This thoughtfully designed 2-bedroom unit features a galley kitchen that opens into a bright, open-concept living and dining space with full wall-to-wall windows—flooding the home with natural light. Both generously sized bedrooms include large double closets and additional storage, offering plenty of room for your belongings. Primary bedroom, currently is set up as an additional family room, includes a large walk-in closet that’s being used as an office/storage space. The beautifully renovated 3-piece bathroom adds modern comfort. Highlights include exclusive use of TWO lower-level storage lockers and TWO surface-level parking. Utilities are included with your condo fees. The quiet, well-maintained building boasts manicured gardens, pristine common areas, and abundant visitor parking. Residents enjoy access to a secure FOB-entry lobby, basement laundry facilities, a cozy lounge with a powder room, and a large library/party room. This property is perfect for retirees, first-time buyers, or investors. With plenty of visitor parking, guests will always feel welcome. (id:59911)
Royal LePage Wolle Realty
620 - 128 Grovewood Commons
Oakville, Ontario
Stunning 1-Bedroom + Den Condo with open view to Lake Ontario| 6th Floor RetreatWelcome to this bright and beautifully maintained 1-bedroom + den condo, ideally located on the 6th floor with an unobstructed open view to Lake Ontario. Perfect for professionals, couples, or downsizers looking for a peaceful, scenic lifestyle with all the conveniences of modern condo living. Spacious 1 Bedroom + Den Den can be used as a home office, guest room, or whatever you prefer, Open-concept Kitchen with full-size appliances, In-unit Washer & Dryer, Contemporary Washroom with quality finishes. Large windows showcasing spectacular natural light and lake view, Private Balcony, your own outdoor space to unwind, Parking spot available, Lots of building Amenities such as Gym, Party Room, Visitor Parking, Minutes to public transit, shopping, restaurants, parks, and trails, Well-managed, secure building with a welcoming community, Ideal for commuters and nature lovers. (id:59911)
Right At Home Realty
6 Stinson Avenue
Brantford, Ontario
Welcome to this delightful 3-bedroom, 1.5-bathroom home nestled in Brantford's sought-after Old West Brant neighbourhood. Perfectly combining modern comforts with timeless charm, this property is ideal for families, couples, or anyone seeking a serene lifestyle in a vibrant and friendly community. Step inside and be greeted by a beautifully designed living room, featuring elegant pot-lights and crown molding that create a warm and inviting ambiance -- ideal for cozy evenings or entertaining guests. The bright and airy kitchen with a double oven is a chef's dream, offering plenty of space to whip up your favorite meals while basking in natural light. Recent updates include a 1.5-year-old stove and a washer and dryer less than a year old, ensuring modern convenience at your fingertips. Outdoors, the property features a large, covered porch, perfect for enjoying your morning coffee or unwinding after a long day, rain or shine. The low-maintenance yard is thoughtfully designed, so you can spend less time on upkeep and more time enjoying the unique features this property has to offer. The driveway is equipped with a Level 2 EV charger, making it an excellent choice for eco-conscious homeowners. Nature enthusiasts will love the proximity to hiking trails and the Grand River, just a short stroll away -- perfect for a scenic morning walk or a weekend adventure. Beyond the property, this home is located in a quiet, walkable neighbourhood with quick access to buses, making commutes a breeze. Families will appreciate the nearby daycare, as well as being within walking distance to a shopping area featuring a grocery store, dollar store, and even an ice cream shop, perfect for running errands or enjoying a treat on a warm summer day. This is more than a house; it's a lifestyle. Don't miss your chance to call this stunning property home! (id:59911)
Trilliumwest Real Estate Brokerage
328 Little Avenue
Barrie, Ontario
NEWLY RENOVATED THREE-BEDROOM BUNGALOW WITH ONE KITCHEN AND ONE WASHROOM. PERFECT FOR A SMALL FAMILY. THIS PROPERTY IS ALSO GREAT FOR INVESTORS OR A BUILDER DUE TO THE BIGGER LOT IN THE MIDDLE OF THE CITY. SELLER IS WILLING TO SELL BOTH PROPERTIES TOGETHER AT 326-328 LITTLE AVENUE IF ANY INVESTOR OR SMALL BUILDER IS INTERESTED IN BUYING AND CONVERTING THEM INTO MULTI-RESIDENTIAL. SELLER IS WILLING TO ADD EXTRA HEAT PUMP WITH A/C UNIT FOR BOTH BEDROOMS BEFORE THE CLOSING DATE. **EXTRAS** SELLER IS WILLING TO SELL BOTH 326-328 LITTLE AVENUE IF NEEDED. (id:59911)
Royal LePage Terra Realty
141 Elm Street
Collingwood, Ontario
Welcome to 141 Elm St, a beautiful home in the heart of Collingwood! The first level features spacious a living, dining and family room with hardwood floors and lots of natural light. The kitchen includes stainless steel appliances and ample cabinet room and shelving. The floor contains three large bedrooms with generous closet space. The most impressive part of this home is the basement which features an in-law suite. The level includes its own entrance and boasts a fully equipped modern kitchen and open concept living area. With a generously sized bedroom, a full bathroom, and thoughtful finishes throughout, this level provides all the essentials of independent living. When in need of a private space for extended family, the lower level delivers unmatched potential. This home also features two separate laundry rooms both located in the basement. The fully fenced backyard is incredibly impressive in size and is able to serve all of your privacy and entertainment needs. The backyard also features a storage room and patio area. Don't wait schedule a showing today! (id:59911)
RE/MAX Real Estate Centre Inc.
107 Brown Street
Barrie, Ontario
Welcome to 107 Brown St in the sought after Ardagh neighborhood! This all brick bungalow features two bedrooms on main level and one bedroom in the mostly finished basement. Great street appeal with landscaped front, interlock driveway with no side walk and double car garage. Upon entry there is a large living room/dining room combination with entry to the eat in kitchen. Two bedrooms on main level, the primary bedroom featuring a 3 piece ensuite bathroom. Recently installed laminate flooring in the second bedroom. Main floor laundry with inside entry from the garage does offer convenience to the home owners. Access to fully fenced nice sized backyard from the kitchen (slider door replaced 2021). Backyard is landscaped with patio area and gazebo. Storage shed Included. Basement is mostly finished with nice size bedroom, a full 4 piece bathroom, rec room and storage area currently used as a workout room. Other Updates include attic Insulation added 2020, Most windows replaced 2023, Shingles (with full membrane) replace 2020. California shutters on some windows. In ground sprinklers. Area offers convenient access to most amenities and highway access. (id:59911)
Sutton Group Incentive Realty Inc.
440 Warren Road
King, Ontario
Absolutely Amazing House Situated On Over 3/4 Acre Lot Backing Onto A scenic ravine! Majestic Setting Overlooking Conservation! Save Yourself Trip To The Cottage, This Property Offers The Best Of Both Worlds! W/O To Large Deck With Breathtaking Views and enjoy full retreat with inground Pool and sauna! Charm And Character Thru-Out the house! Updated Modern Family Size Kitchen W/Granite Counters, S/S Appliances and spacious breakfast area! Cozy family room w/fireplace and oversized windows offers breathtaking views of ravine! Elegant Dining Room, separate living room! Generously sized bedrooms! Updated Bathrooms! Hardwood floors throughout! Spacious W/O Basement Features Separate Entrance, Kitchen, Bathroom, large Living Room w/fireplace and sauna! Possible In-Law Suite! Newer Windows, Roof And Many More! Close to Hwy 400, steps to Go Station, parks, trails, golf clubs, tennis courts, dining, shops and top private schools! Move In, Reno or Re-Build! (id:59911)
Homelife Eagle Realty Inc.
106 Wesley Street
Newmarket, Ontario
Amazing Opportunity To Own A Fantastic Detached Home On A Large Private Pie-Shaped Lot In A Great Location! Close To Southlake Hospital, Shops, Transit, 404 Hwy, Go Transit, Fairy Lake, On A Quiet Street Featuring A Excellent Floor Plan With Finished Basement, Upgraded Custom Gourmet Dream Kitchen and a lot of upgrades. W/D (Lg)Double Car Garage. Back Yard Is Kids' Dream (id:59911)
Everland Realty Inc.
29 Chestnut Court
Aurora, Ontario
This brand new, 4 Bedroom back to Forest townhouse locates at one of the most sought-after locations in Aurora combines luxury, style, and convenience. Boasting a spacious 2,215 square feet of living space, this modern NYC-style home features 4 bedrooms and 4 bathrooms, perfect for singles or families. Smooth Ceilings Throughout. Main Floor(Kitchen, Living and Dining Rooms) 10 ft ceilings and 9' ceilings Bedrooms. The design allows for an abundance of natural light in. One of the standout features of this townhouse is the 627-square-foot rooftop terrace. Whether you want to sunbathe, or host a party, this outdoor space offers the perfect backdrop for your lifestyle. South facing Backyard. 2 Large Decks back to Woods. Two Car Parking in front, There are also some extra visitor parking spaces. Full Basement with a rough-in for a four-piece washroom, providing potential for extra living space or customization to suit your needs. Surrounded by parks, trails, and green spaces, its the perfect blend of urban living and nature. The location couldn't be more ideal, with easy access to Highway 404, Next To Two Large Shopping Plaza w Walmart, FarmBoy, Golf Club, Aurora Recreation Complex, Aurora Go Train Station, parks, library, church, T&T, Walmart, and York Regional Police Headquarter nearby which increase safety to the community. Everything you need just minutes away. Frameless Glass Shower, Freestanding Tub. Extra Pot lights and Chandeliers, Garage Remote. Minutes to 404. (id:59911)
Homelife Landmark Realty Inc.
28 Drumern Crescent
Richmond Hill, Ontario
Welcome to 28 Drumern Crescent, a rare opportunity to own a beautifully maintained family home on one of North Richvale's most desirable and quiet, child-safe crescents, just steps from all the conveniences of both Yonge & Bathurst Street. This warm and inviting home features a spacious two-storey foyer, open concept formal living and dining rooms, and a cozy family room with a fireplace and walk-out to the private backyard, perfect for both relaxing and entertaining. The main floor also offers a convenient laundry room. On the second floor, you'll find a spacious and tranquil primary bedroom, complete with a private four-piece ensuite and a walk-in closet. Additionally, a fourth bedroom, offers extra space for a growing family, guests, or a home office, providing the perfect flexibility for your needs. Enjoy peaceful outdoor living in the fully fenced backyard, ideal for quiet moments or summer gatherings. Located minutes from parks, Mackenzie Health Hospital, Hillcrest Mall, top schools, libraries, public transit, grocery stores, the Wave Pool, community centres, and more, this home offers comfort, space, and a highly sought after location in one of Richmond Hill's most established neighbourhoods. (id:59911)
RE/MAX Hallmark Realty Ltd.
34 Nanhai Avenue
Markham, Ontario
Brand new detached home!!! in the prestigious Angus Glen community! This perfectly located house are next to the School and NEIGHBOURHOOD playground, with a unblock view backs on to school exercise field, offering the best of nature and recreation. over $50k on builder upgrades(9ft basement ceiling+whole house 8ft height door+raised ceiling in Prim Bedroom etc).The house offers near 3500 sq ft of living space, and it features a spacious double garage equipped with 200amp switchboard tube. Stand alone Tub in master ensuite. Spacious kitchen with walk-in storage room and preparation area, Four bedrooms on second floor all have access to spacious bathrooms. The second floor laundry room brings convenience to everyday living.Additionally, the home includes an Office on first floor, perfect for work-from-home needs oras a quiet retreat. Families will appreciate the close-proximity to the highly acclaimed Pierre Elliott Trudeau High School as well as future Angus Glen Elementary School (under construction), ensuring top-notch education for your children. This home is designed for tot all family needs. Come to grab your chance in a top-tier community! (id:59911)
Bay Street Group Inc.
93 Westfield Crescent
Waterdown, Ontario
Modern Elegance Meets Family Functionality in Mountainview Heights!! Step into this beautifully designed 3-bedroom, 3-bathroom semi-detached home by Starlane Homes, ideally located in the sought-after Mountainview Heights community. With 1,870 sq ft of thoughtfully crafted living space, this home feels practically brand new and is perfectly suited for growing families. The striking glass-railed entry leads into a sunlit, open-concept main floor boasting 9-foot smooth ceilings, rich hardwood flooring, pot lights, and California shutters throughout. The spacious great room features a cozy electric fireplace with a custom mantel and a walkout to a private deck and patioperfect for both entertaining and everyday relaxation. The chef-inspired kitchen offers a seamless blend of style and function with quartz countertops, a ceramic tile backsplash, stainless steel appliances, and a large central island ideal for meal prep and casual dining.Upstairs, a versatile family room with access to a covered balcony can be used as a media room, playroom, or easily converted into a fourth bedroom. The generous primary suite features a walk-in closet and a 5-piece ensuite bathroom. All bedrooms are well-sized, and the home includes convenient inside access to the garage. The unfinished basement offers endless possibilities with three large windows, a bathroom rough-in, and a cold room ready to be customized to your needs. Ideally situated just north of Burlington, with quick access to Highways 407, 403, QEW, Hwy 6, and Aldershot GO Station. Close to top retail destinations like Costco and Walmart, this home combines comfort, convenience, and modern living. (id:59911)
Sutton Group Realty Systems
273 Bold Street
Hamilton, Ontario
Welcome to 273 Bold Street, a meticulously maintained bungalow nestled in the heart of Kirkendall, just steps from vibrant Locke Street. This recently updated home seamlessly blends modern upgrades with classic charm. The main level features an upgraded kitchen with quartz countertops, in-floor heat, and stainless-steel appliances. The main level also includes a spacious living room and two generously sized bedrooms, both with ample closet space, and refinished hardwood floors. A separate entrance leads to the beautifully finished lower level, offering a full kitchen, a comfortable living area, a bedroom, and a stylish 3-piece bathroom. Outside, the fully fenced backyard has been professionally maintained, boasting a covered patio, raised garden beds, and an elegant interlocking stone patio, perfect for outdoor gatherings. Completing the property is a private driveway with ample parking space. Situated in one of Hamilton’s most sought after neighbourhoods, this move-in-ready home offers an exceptional opportunity to enjoy both convenience and charm. Don’t miss out—schedule your viewing today! (id:59911)
Right At Home Realty
1619 Deerbrook Drive
Pickering, Ontario
Feel at home when you step into this beautifully renovated open-concept home, designed for modern living and everyday comfort. Total living space of approx. +2500 sq ft! Your new home has a custom kitchen featuring pot lights, pot drawers, soft-close cabinets, under-cabinet lighting, built-in oven and cooktop stove, built-in dishwasher, built-in garbage system, and large custom pantry, a dream space for daily cooking. The main floor boasts smooth ceilings and crown molding. The dining room has a cozy fireplace, perfect for family meals or entertaining guests. All updated bathrooms, including the luxurious master ensuite with a bubble jet soaker tub, providing a great escape for the end of a long day. All bedrooms have custom closet organizers, even the front hall closet! Natural light throughout w/updated windows. Step outside in the evenings to your shaded deck on the hottest of days. Extra bedroom/storage/games room in basement , plus a 3pc bathroom & rec room; great for guests or family. Extra-deep pantry and large storage space in basement. Main floor laundry. Direct garage entry with updated insulated garage doors and shelving. Great open concept home. Broadloom (2025), HWT (2024), updated driveway & eavestroughs. Walk to William Dunbar Public School, Grocery Store, Public Library, the Pickering Town Centre. (id:59911)
Alloway Property Group Ltd.








