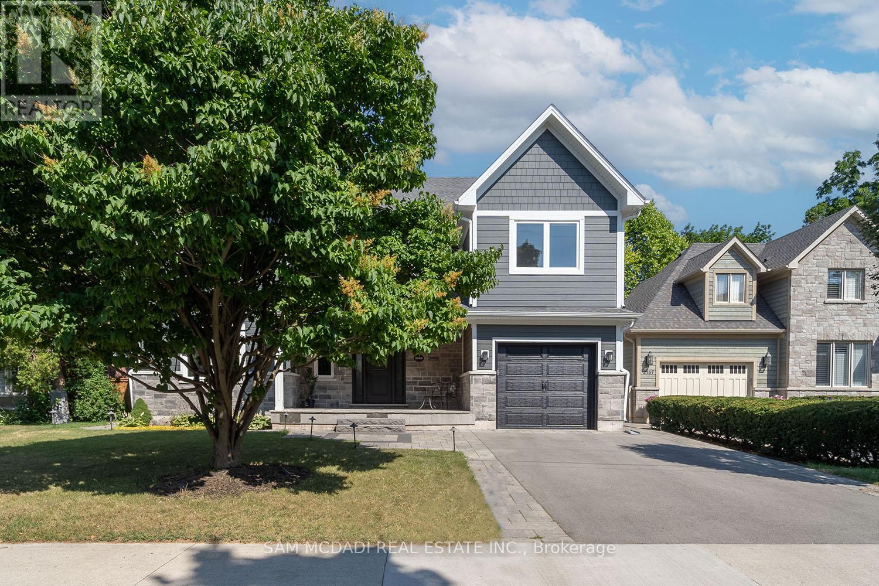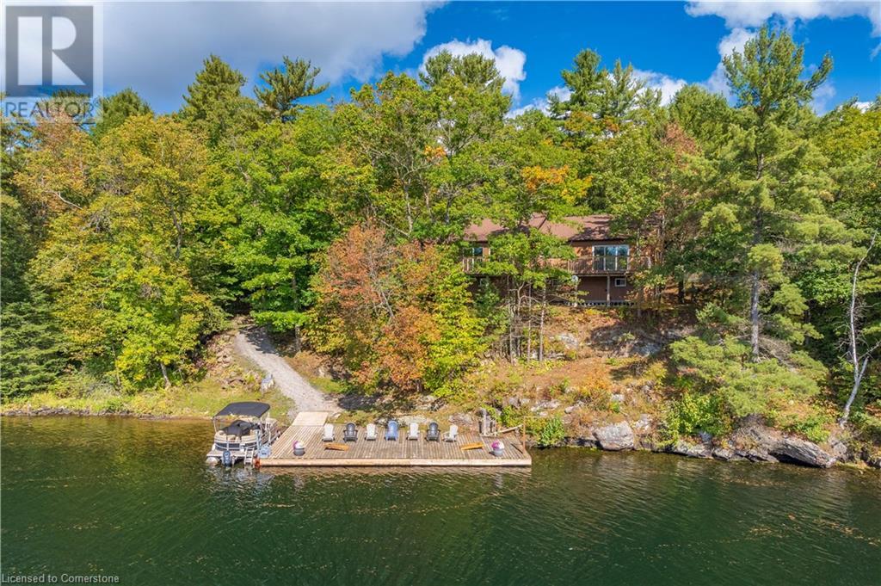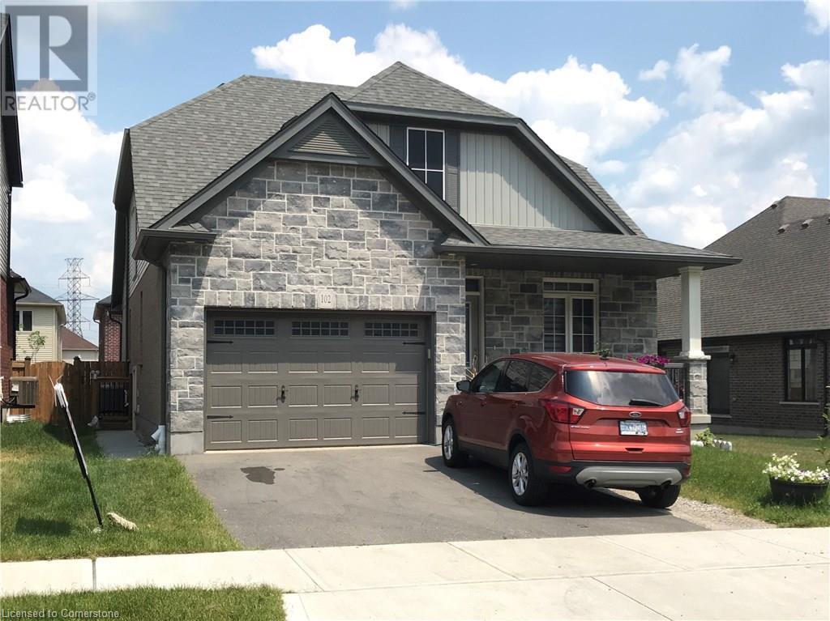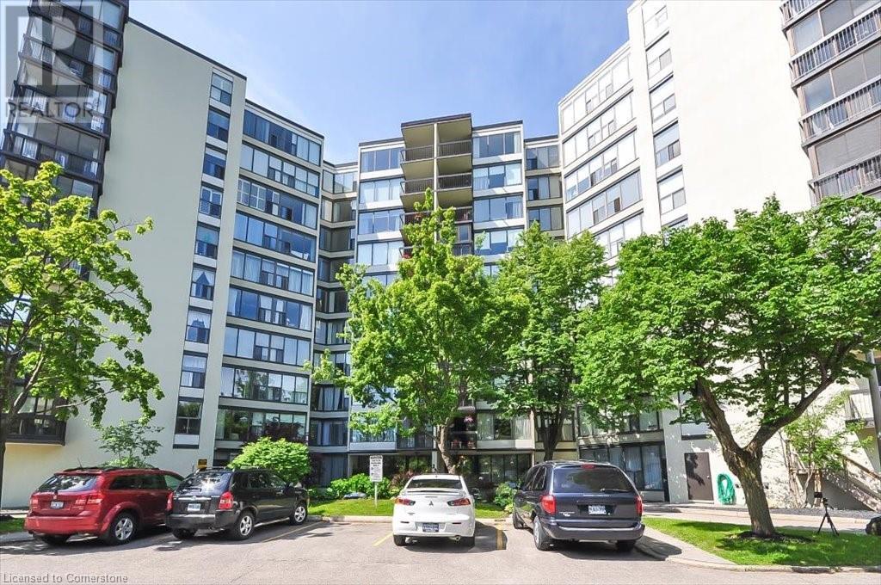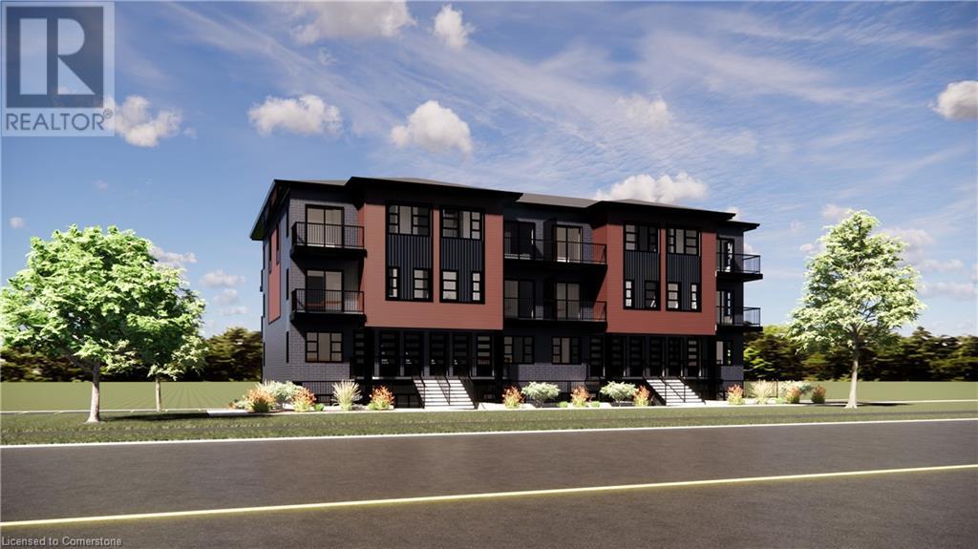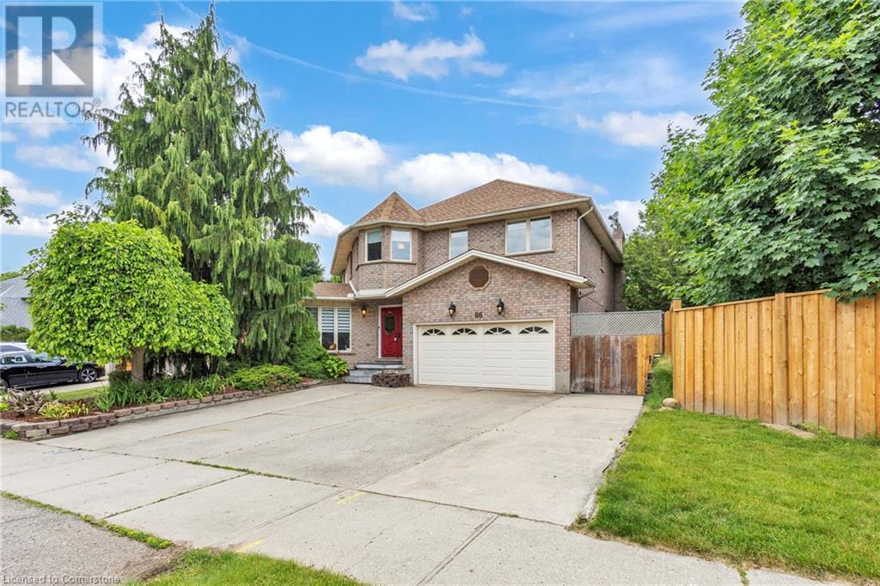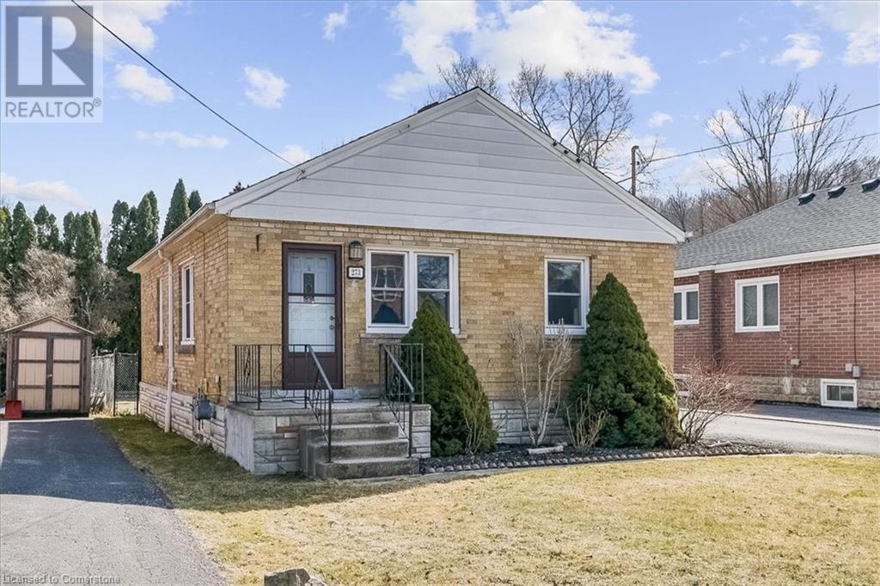2163 Deyncourt Drive
Burlington, Ontario
Welcome to this beautifully crafted custom home, built in 2018 and located in the heart of one of Burlington's most sought-after neighbourhoods. Thoughtfully designed with quality finishes and timeless appeal, The main floor is bright and welcoming, featuring soaring cathedral ceilings that create a dramatic open-to-above living area flooded with natural light. A striking fireplace anchors the space, while the open-concept layout flows seamlessly into the dining and kitchen areas perfect for everyday living and entertaining. A dedicated home office on the main level makes working from home a breeze, and multiple walkouts provide easy access to the private, fully landscaped backyard. Upstairs, the primary suite is a true retreat, complete with a cozy fireplace, walk-in closet, and a spa-inspired ensuite featuring heated floors and a luxurious steam shower. Two additional bedrooms offer comfortable space for family, while the full lower level expands your living area with a large games/media room and a fourth bedroom ideal for guests, teens, or in-laws. Step outside to your private backyard oasis. Enjoy year-round relaxation in the hot tub, surrounded by mature landscaping and maintained effortlessly with a full irrigation system. Whether you're hosting friends or unwinding after a long day, this outdoor space offers the perfect setting. Additional features include hardwood flooring throughout, designer finishes, and plenty of storage. All of this is located just minutes from Burlington's vibrant downtown core, the lakefront, top-rated restaurants, great shopping, schools, parks, and trails. Commuters will love the easy access to highways and the GO Train station. This is more than just a home its a lifestyle. Don't miss your opportunity to own a one-of-a-kind property in a prime location. (id:59911)
Sam Mcdadi Real Estate Inc.
49 Severn River Sr405
Muskoka Lakes, Ontario
Boat Access - Nestled along the Severn River sits this stunning 1,712 sq ft of above grade finished area, 3-bedroom + loft, 2-bathroom all-season cottage. Just minutes by boat from Severn Falls, with a modern septic system, year round electricity and water supply. The property features 220ft of waterfront including a large dock with deep-water swimming, and a sandy beach area ideal for those warm summer days. Enjoy the attached raised deck or 3 season room, where you can relax and take in elevated panoramic views of the river or watch the sunset over the water. The generous lot, spanning over an acre with Crown Land beyond, offers plenty of space for hiking, gardening, and outdoor activities with snowmobile trails for winter access. Inside, the cottage features an open-concept design with cathedral ceilings, stunning hardwood floors, natural wood finishes, stone countertops, expansive windows and wall-to-wall sliding glass doors. The primary bedroom features a convenient ensuite, and a walkout to the raised deck with stunning river views. The expansive bonus loft offers additional space for a fourth bedroom, hobby room, or creative escape. The 1,400 sq ft, lower level serves as a workshop, storage area, and garage for your ATVs and tools, providing all the space you need for your outdoor pursuits. This is a large cottage with a fit and finish that you can be proud to entertain your family and friends in. Whether you’re enjoying the riverfront or unwinding indoors, this cottage is the perfect place to create lasting memories. (id:59911)
Peak Realty Ltd.
102 Elmbank. Trail Unit# B
Kitchener, Ontario
Immediately possession! Young professionals or small family attention. Beautiful 2 bedrooms, one 4-pc bath, basement apartment with separate side entrance in desirable family oriented Kitchener DOON SOUTH area. This lovely carpet-free unit offers in-suite laundry - only for tenant usage. One driveway Parking. Convenient location close to beautiful walking/ biking trails, shopping, schools, Conestoga College and the 401. ONLY A TRIPLE AAA TENANT. NOTE: Per month $1,950.00 - inclusive ADDITIONAL COSTS INCLUDED - FOR Utilities' costs $150 per month( water, gas, hydro., A/C. Internet)water/heater rental costs. $50 parking (id:59911)
Royal LePage Wolle Realty
23 Woodlawn Road E Unit# 308
Guelph, Ontario
Welcome to 23 Woodlawn Rd E, unit 308 in the beautiful city of Guelph. This 3 bedroom + 2 full baths is the perfect home for a first time home buyer or someone looking to downsize! Located on the 3rd floor of the Woodlawn Towers III Apartments, you'll find ample space with new flooring throughout the unit. The primary bedroom offers a beautifully renovated ensuite. Down the hall you will find 2 more bedrooms, with one currently set up as a den but can easily be converted back to a bedroom and a bonus of having your own laundry room. Want to hang outside? Then the covered balcony is the perfect spot for you with an amazing view of Riverside Park. The unit also comes with 1 covered parking spot (with the opportunity to purchase a 2nd spot). This condo has it all, from an outdoor community pool, tennis court, horse shoe pit, library and fitness room!! Book your showing today!! (id:59911)
RE/MAX Twin City Realty Inc.
610 Burning Bush Road
Waterloo, Ontario
Meticulously clean & maintained, nothing left to do but move in and enjoy!! This stunning executive home is set on a premium 72 x 161 foot lot situated on the highly sought after street in Lakeshore North. One owner home, custom built by Northlake Homes with over 3,000 of finished square feet with 4 bedrooms and 4 baths. You will fall in love with the main floor primary bedroom with walk in closet and ensuite bath with vaulted ceilings. The spacious and airy family room is the perfect place to relax & unwind with vaulted ceilings and gas fireplace overlooking the backyard. The fully renovated chef's kitchen (2015) features quartz countertops, stainless appliances, soft close cabinetry, island with breakfast bar open the the dining room and a walkout to the covered deck. You will also find a main floor laundry/mud room and 2 piece guest bath. Many upgraded features including California shutters, gleaming hardwood floors, R/O water system to the tap & fridge, extra deep garage and new garage door. The upstairs features 3 additional bedrooms and a full bath, including a library with murphy bed and built in book shelves. The basement is sure to impress with a state of the art theatre to kick back and watch your favorite movies with full surround sound. The custom craft room has a drop down table, ample storage space and a 2 piece bathroom with rough in for a shower. Enjoy the beauty of outdoor living on the covered deck overlooking stunning perennial gardens & total privacy to BBQ and entertain. Make use of the power awning on sunny days surrounded by mature trees and natural landscaping with views of the forested trans Canada walking trail. This home is ideally located in a quiet family friendly neighbourhood nestled in nature, walking distance to Northlake Woods PS, grocery shoppings, restaurants, gyms & Laurel Creek Conservation Area. Steps away from the Trans Canada walking trail that takes you to St Jacobs Farmers Market and Playhouse & Stockyards Brewing. (id:59911)
C M A Realty Ltd.
2135 Strasburg Road Unit# 1
Kitchener, Ontario
Welcome to Brigadoon A - a stunning lower level 1-bedroom, 1-bathroom stacked townhome-style condo, perfectly blending urban convenience with natural tranquility. Tucked into the serene Brigadoon woods, this thoughtfully designed home offers a spacious open-concept layout ideal for both relaxing and entertaining. Step inside to discover generous-sized bedroom, with ample closet space. The patio extends your living space outdoors, offering a peaceful retreat to Brigadoon Woods. Enjoy the best of both worlds — nature at your doorstep and all amenities within easy reach. Located close to top-rated schools, shopping, dining, and with quick access to major highways, this home offers exceptional lifestyle and value. Whether you're a first-time buyer, downsizer, or investor, this beautifully maintained condo is a rare opportunity in a sought-after community. Don't miss it! (id:59911)
Royal LePage Wolle Realty
2135 Strasburg Road Unit# 3
Kitchener, Ontario
Welcome to Carlyle A - a stunning multi-level 2-bedroom, 2.5-bathroom stacked townhome-style condo, perfectly blending urban convenience with natural tranquility. Tucked into the serene Brigadoon Woods, this thoughtfully designed home offers a spacious open-concept layout ideal for both relaxing and entertaining. Step inside to discover generous-sized bedrooms, including a primary suite with ample closet space and a private bath. The balconies extend your living space outdoors, offering a peaceful retreat surrounded by mature trees and greenery. Enjoy the best of both worlds — nature at your doorstep and all amenities within easy reach. Located close to top-rated schools, shopping, dining, and with quick access to major highways, this home offers exceptional lifestyle and value. Whether you're a first-time buyer, downsizer, or investor, this beautifully maintained condo is a rare opportunity in a sought-after community. Don't miss it! (id:59911)
Royal LePage Wolle Realty
246 Elmira Road S
Guelph, Ontario
STUNNING CAPE COD 2 STOREY DETACHED with BACKYARD STAYCATION PARADISE!! The CURB APPEAL hits you the moment you pull up! A MASSIVE driveway, professional concrete/landscaping & double garage frame this beautiful home. A regal railed enclosed porch (perfect for a morning coffee or evening glass of wine..) welcomes you! Once inside, an OPEN CONCEPT living, dining & kitchen comprise the main living area. Adorned in luxurious finishes (including gleaming hardwoods, stone counters & premium fixtures) & rounded out by a convenient mudroom, laundry & powder, this layout is conducive to everyday living & entertaining…and oh the ENTERTAINING YOU CAN DO!! Sliders lead to a BACKYARD OASIS complete with covered deck, patio, gazebo, hammock lounge area & swimming pool (SUMMERTIME BBQs are just around the corner...) Back inside we find 3 GENEROUS BEDROOMS upstairs (including an AMAZING PRIMARY with coffer style ceiling & ensuite privilege!) A GORGEOUS full bathroom rounds out this level. But wait…there’s MORE!! A FINISHED BASEMENT with HUGE recreation room, utility, storage and SO MUCH MORE!! Too many upgrades to list here - ask for a feature sheet! Set close to shopping, schools, parks & the recreation centre it’s the PERFECT HOME in the PERFECT LOCATION! So don’t delay - make it yours today! (id:59911)
Promove Realty Brokerage Inc.
170 Eaglecrest Street
Kitchener, Ontario
Welcome to River Ridge – Waterloo Region’s Most Prestigious Neighbourhood! Nestled along the scenic Grand River and backing onto serene KIWANIS PARK, this stunning modern home offers a rare blend of luxury, lifestyle, and location. Just steps from a beautiful public beach-style swimming pool, playgrounds, and family picnic areas, this home is perfect for those seeking both tranquility and community. This PHENOMENAL, carpet-free home boasts over 3,900 sq. ft. of exquisitely finished living space from top to bottom. A soaring 17-foot foyer sets an elegant tone as you're welcomed into the formal dining room—perfect for entertaining. The spacious living room features a gas fireplace and large windows, creating a warm and inviting atmosphere filled with natural light. The chef-inspired kitchen is a true showstopper, offering granite countertops, a massive centre island, custom maple cabinetry, classic subway tile backsplash, and under-cabinet lighting. Step outside to an INCREDIBLE DECK —ideal for summer BBQs with picturesque views of Kiwanis Park. Upstairs, you'll find three bright bedrooms, a stylish family room, and two luxurious full baths. The primary suite is a true retreat, complete with a spa-like ensuite featuring a deep soaking tub, double sinks, rich maple cabinetry, and a glass-tiled walk-in shower. The finished basement adds even more versatile space, including a massive rec room, an additional bedroom, a full 3-piece bath, and a private office. Highlights include, Solid hardwood and ceramic flooring throughout, Interlock stone driveway, Massive deck, and Steps to trails, river access, and community amenities. Surrounded by multi-million dollar estates and embraced by nature, this home offers the best of River Ridge living. Don’t miss your chance to experience this exceptional property—book your private showing today! ** Room Measurements as per iguide. (id:59911)
Royal LePage Wolle Realty
86 Corfield Drive
Kitchener, Ontario
Welcome to 86 Corfield Drive, a beautifully updated executive-style home located in the highly desirable Idlewood neighborhood. This spacious residence offers 4 bedrooms on the upper level and 2 additional bedrooms in the fully finished walk-out basement, providing an ideal setup for large or multi-generational families. With 3.5 bathrooms, including a private, renovated 5-piece ensuite, the home delivers exceptional comfort and convenience. The walk-out basement features a separate entrance, full kitchen, living area, and bathroom, making it perfect for extended family or guests who value privacy and independence. Freshly painted with brand-new flooring on the main level and upper bedrooms, the interior feels modern and move-in ready. The main floor boasts a bright and open layout with a formal dining room and a separate family room, ideal for both everyday living and entertaining. Step outside to a spacious, fully fenced large backyard featuring three patios and a fire pit area, perfect for enjoying time outdoors. The double garage with a side door and a triple-wide concrete driveway provides generous parking for multiple vehicles. Conveniently situated near schools, parks, shopping, Chicopee Ski Hills, and public transit, this home offers the space, comfort, and location you've been looking for. Don't miss your opportunity and schedule your private viewing today! (id:59911)
Royal LePage Wolle Realty
30 Todholm Drive
Muskoka Lakes, Ontario
What an amazing home this is!! Fully renovated from head to toe! Newer windows, newer roof, custom tile jobs, custom primary with ensuite, walkin closet, private water closet and walkout to private space! The main floor is open concept and shabby chic! Maple counters on a custom island and site lines to the front, side and rear decks. The bedrooms are a good size and the custom bath on the main floor does not disappoint with a live edge feature and custom sink bowl and custom shower. The rec room is perfectly set up for movie nights and has a wetbar and bar fridge to keep the snacks close. There is another full bath on the lower level and a walkthrough into the laundry room with a ton of storage. Propane forced air, Central Air, all appliances included and a woodstove on the main floor that has just received WETT inspection. Plenty of room in the yard for parking and for the kids to play. Double attached garage with interior entry. Greenhouse in the rear yard so you can put that green thumb to use. Wood shed and bunkie as well. And don't forget that we have generator hookup so you don't worry about the hydro! Just so much to offer and just outside Port Carling! Easy access to Lake Muskoka, Indian River, shopping, restaurants and all things Muskoka!! With this quality of finish, this is really one that needs to be seen! Book a showing today!! (id:59911)
Royal LePage Lakes Of Muskoka Realty
273 Bowman Street
Hamilton, Ontario
Welcome to 273 Bowman Street, located in Ainslie Wood East! Nestled on a quiet, scenic street just minutes from McMaster Hospital and University, shopping, restaurants, public transit, major highways, and all amenities. This beautifully maintained 2-bedroom, 2-bathroombungalowoffers the perfect blend of comfort, convenience, and potential. Whether you're an investor, first-time buyer, or downsizer, this move-in ready home is a fantastic opportunity in one of Hamilton’s most desirable neighbourhoods. Step inside to a bright and spacious living room filled with natural light, leading to two bedrooms along with a main floor 4-piece bathroom. The newly renovated lower level adds exceptional flexibility—ideal for extended family, entertaining, and rental income potential with access to a side entrance. The lower level has a 3-piecebathroom and windows allow for natural sunlight. Walk out to your own private backyard oasis, backing onto a peaceful church lot with mature trees—perfect for relaxing, gardening, or entertaining. Additional features include a detached garage, a newer furnace and air conditioner (both less than 10years old). Come see what makes this home so special (id:59911)
Keller Williams Complete Realty
