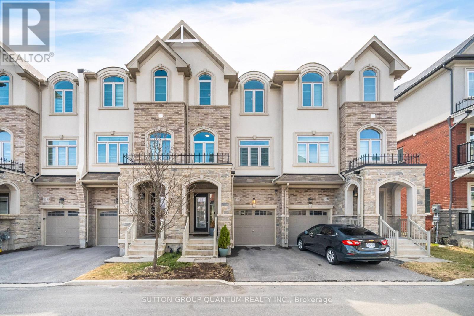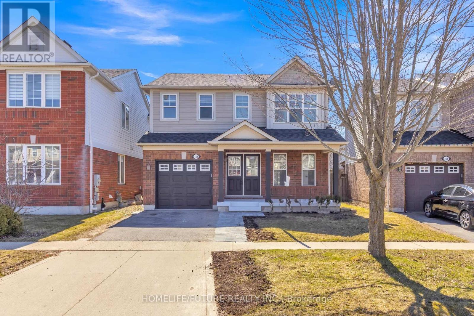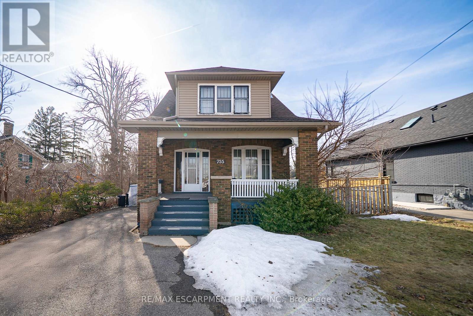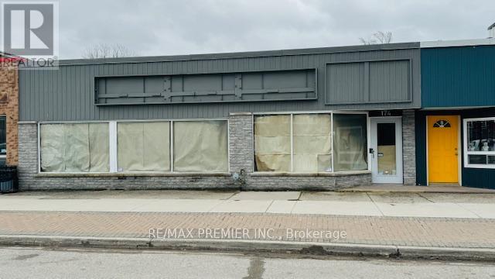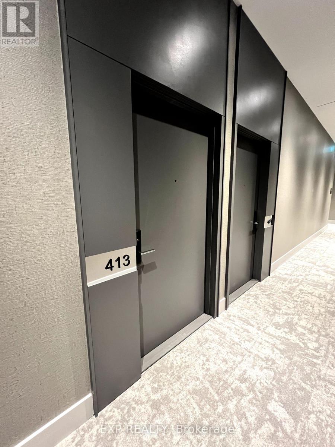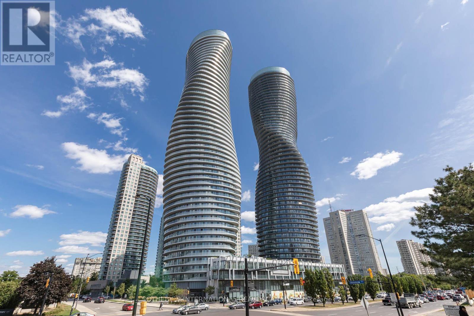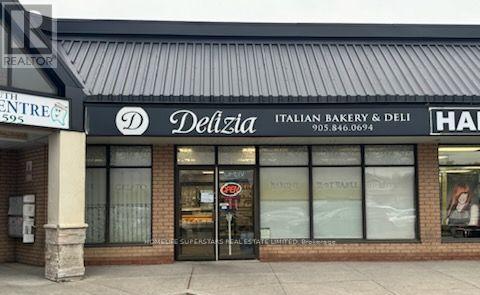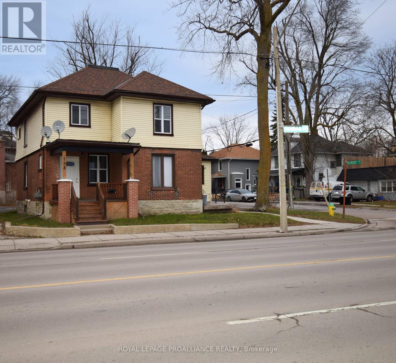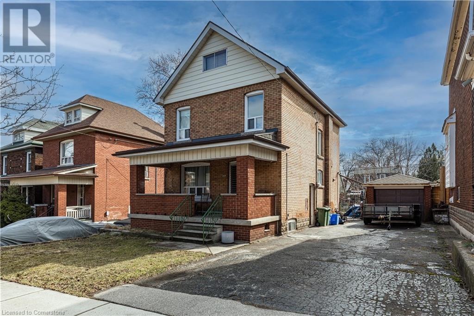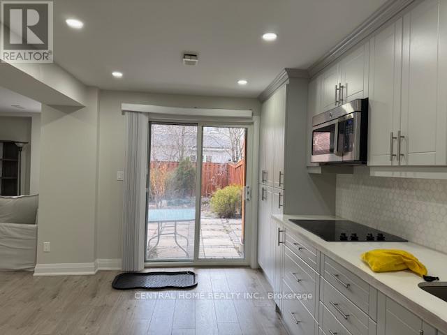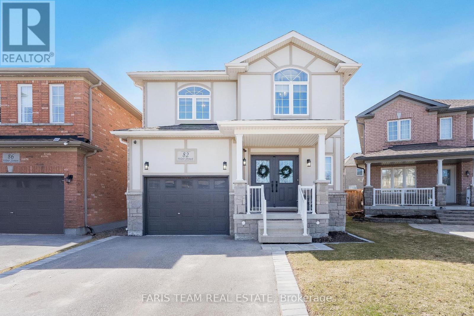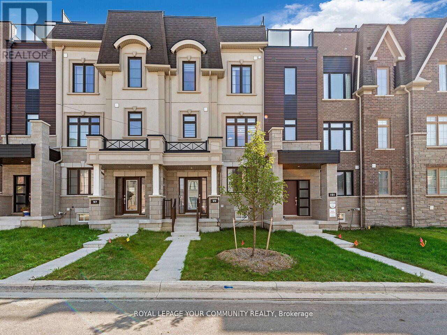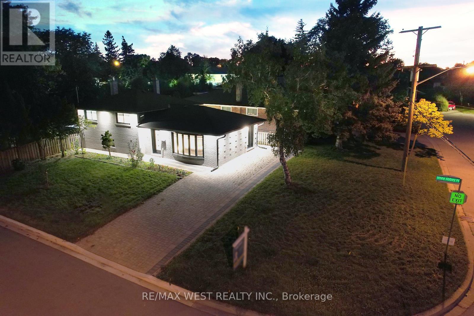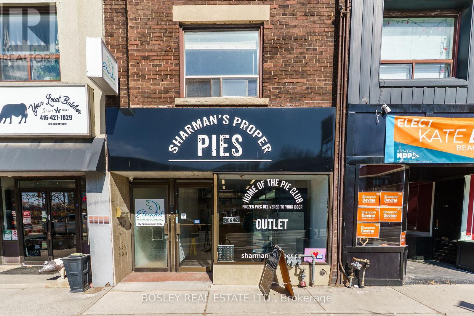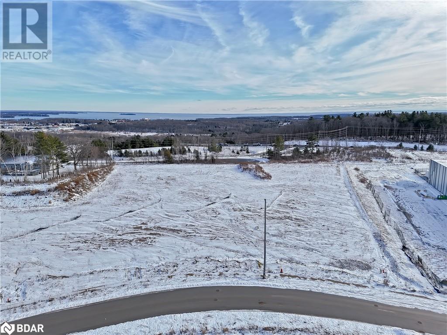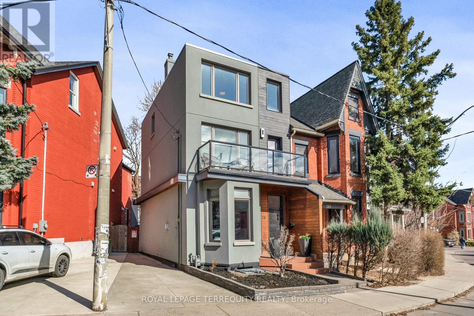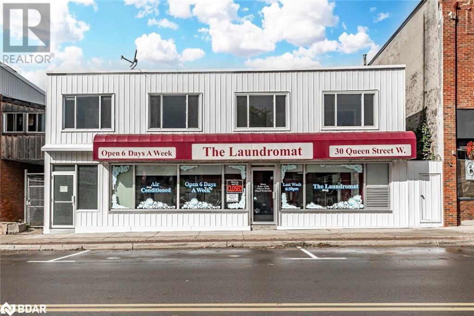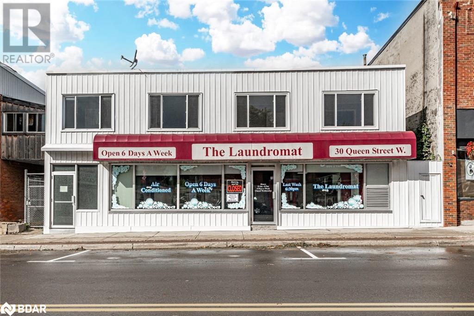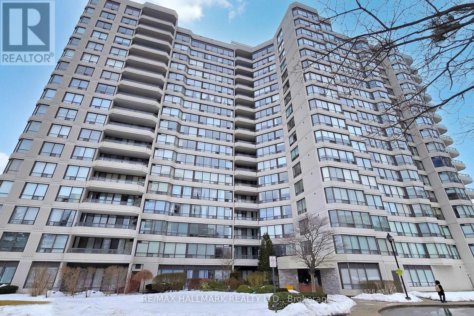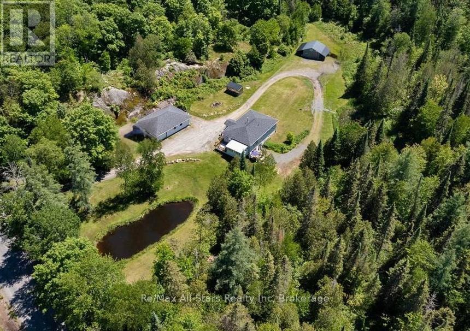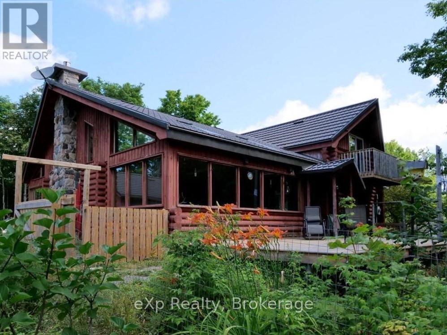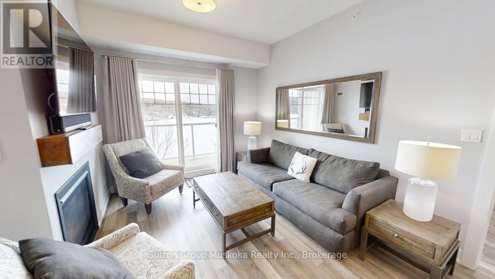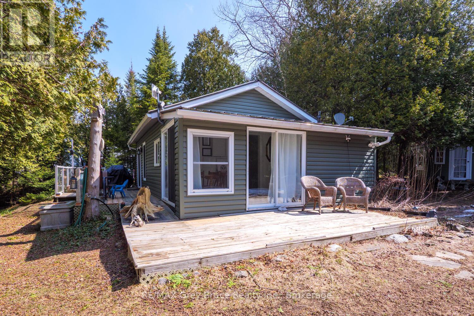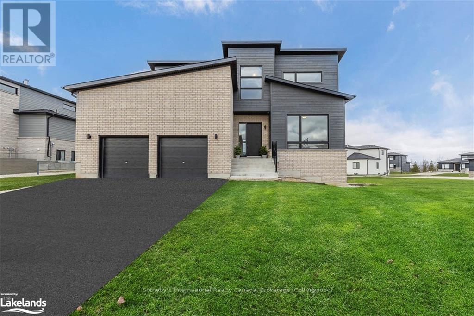110 Borers Creek Circle
Hamilton, Ontario
Welcome to this beautiful turn key townhome with 3 bedrooms , 2.5 bath , 9 foot ceilings ,library /office on the main floor and a finished basement. Lots of renovations and upgrades to this gem . All new flooring throughout and plush carpet on the stairs for added comfort. Upgraded Gourmet kitchen with all stainless steel appliances, backsplash, quartz counters, large area for dining and walk out to a balcony . Entertain in the living room with a fireplace, built in shelves , large windows and a cozy spot for reading and relaxing . Primary bedroom ,with a 3 piece ensuite , custom wall design , large closet and a walk out to a balcony. Laundry on the upper floor for convenience .Walk out to a new installed patio and fence which adds privacy to your outdoor entertaining . Star Wars Themed Finished basement with custom panels (which can be removed upon request ) lots of storage. Attached is the garage and entrance to inside the home . Feel at ease with a Air purification and humidifier for the whole home .Close to shops, restaurants , scenic hiking trails, grocery stores ,near the GO station and top rated schools. (id:59911)
Sutton Group Quantum Realty Inc.
19 Spachman Street
Kitchener, Ontario
Welcome to 19 Spachman Street, located on a premium 53 x 103 ft lot in the highly desirable Huron Park neighbourhood. This rare offering allows you to create a personalized residence with Fusion Homes, a builder celebrated for superior craftsmanship, attention to detail, and luxurious finishes. Situated on a quiet, family-friendly street, the property is just steps from Scots Pine Park and within walking distance to both St. Josephine Bakhita Catholic Elementary School and Oak Creek Public School making it ideal for families. This prime location offers the perfect balance of convenience and serenity, with easy access to restaurants, shops, fitness centres, and everyday amenities. Commuting is a breeze with quick connections to Highway 401 and Highway 8, ensuring seamless travel to surrounding areas. These detached homes are thoughtfully designed and come equipped with high-end features including quartz countertops, four spacious bedrooms, three-and-a-half bathrooms, and two luxurious primary suites, each with walk-in closets and private ensuites. Buyers have the opportunity to select from three unique floor plans, each crafted to suit a variety of lifestyles. The Margaux B offers approximately 3,100 square feet of elegant living space, featuring a large great room, formal dining area, and a gourmet kitchen designed for both functionality and style. The King B provides 3,050 square feet of open-concept sophistication, with an airy flow between the living, dining, and kitchen areas, along with a private main floor den perfect for a home office. The Lena B, at 2,655 square feet, offers a more compact layout while maintaining a sense of space and luxury, complete with a versatile office and generous entertaining areas. With Fusion Homes, youre not simply building a houseyoure investing in a lifestyle tailored to your familys needs, in a community designed for long-term enjoyment. Dont miss this remarkable chance. (id:59911)
RE/MAX Twin City Realty Inc.
161 Coulthard Boulevard
Cambridge, Ontario
Detached House - 3 Bedrooms, 3 Bathrooms with Finished Basement in a Mattamy's Master Planned Community.This Open Concept Upgraded Home Offers Laminate Throughout the House (Including Stairs), Formal Dining, Great Room with Fireplace, Kitchen with Quartz Countertop with St Steel Appliances (Gas Stove), Bfast Bar on the Main Level, 2nd Floor Offers the Large Master with 4 pc Ensuite with Quartz C/top and Walk-in Closet, 2 Additional Good Size Bedrooms with Jack-n-Jill Bathroom, 2nd Flr Laundry Room with Quartz Counter, Fenced Yard with Stone Patio, Basement is Finished.Access to 401. Minutes to All Amenities. (id:59911)
Homelife/future Realty Inc.
595 1st Street
Hanover, Ontario
A rare opportunity to own a versatile industrial unit in a modern, well-established flex industrial plaza. Located in Hanover prime industrial area, this unit features M1 zoning, allowing for a broad range of uses light manufacturing, service businesses, retail, wholesale, or even a Gym or fitness facility. The unit offers 14 to 19 ft clear height, ideal for various operations and equipment. Built with a steel frame and concrete floor, its equipped with 600V, 3-phase power (60 amps), and individual rooftop HVAC systems for comfort and efficiency. Easy access is provided via a shared 12' x 14' dock-level door and a private 8' x 10' overhead door per unit. The large yard accommodates 73-ft trucks, and the site includes 71 parking spaces. Strategically located on 1st St. a major artery in Hanover industrial park, the unit offers direct access to Grey Roads #4 and #10, connecting to HWY 109 and the GTA. This location provides efficient logistics for businesses serving both local and regional markets. Hanover, part of Ontario's Grey-Bruce region, is a growing business hub with lower operating costs compared to larger cities. The area supports diverse industries such as manufacturing, construction, automotive, and renewable energy making it ideal for growth-oriented businesses. With nearby access to major centers like Owen Sound, Kitchener, and Toronto, this property blends small-town value with big-city reach. Whether you're launching a new venture or expanding, this industrial unit offers outstanding potential in a business-friendly environment. A perfect base for future growth don't miss out. various sizes available. Taxes and condo fees Not Yet assessed. (id:59911)
Coldwell Banker Integrity Real Estate Inc.
802 - 432 Main Street E
Hamilton, Ontario
Welcome to 432 Main St E in Hamiltons historic Stinson neighbourhood! This spacious and newly renovated 2-bedroom, 2-bath condo offers over 1,000 sq ft of bright and functional living space. Enjoy brand-new flooring, freshly painted walls, a large living and dining area, and a spacious corner balcony perfect for relaxing or entertaining. The oversized laundry room adds extra storage convenience, and underground parking is included.The well-maintained and quiet building is ideally located near transit, shops, and parks. Walk to Carter Park or explore the scenic Escarpment Rail Trail just minutes away. Families will appreciate nearby schools like Queen Victoria and Cathedral High. With easy access to the Hamilton GO Centre and major roadways, commuting is simple.Dont miss this opportunity to lease a modern and spacious unit in a vibrant, historic community. Available now! (id:59911)
Exp Realty
648 Jennison Road
Gilmour, Ontario
Welcome to your ideal four-season retreat on scenic Dickey Lake, just 2.5 hours from the GTA. This beautifully updated waterfront home offers 1,853 sq. ft. of thoughtfully designed living space, featuring four spacious bedrooms and two modern bathrooms—perfect for family living, entertaining, or peaceful relaxation. Built for low-maintenance and style, the home boasts durable aluminum Gentek siding, a metal roof, and energy-efficient North Star windows. Every detail has been carefully modernized, ensuring comfort and functionality throughout. Step outside to breathtaking lake views from the expansive deck—ideal for morning coffee or unwinding as the sun sets. Below, the hot tub offers the ultimate relaxation, surrounded by lush gardens, interlocking patios, and a meticulously maintained armour stone shoreline. The sandy, shallow lake entrance is perfect for swimming, kayaking, and family fun. Inside, the walkout basement is an entertainer’s dream. With soaring nine-foot ceilings, a brand-new fireplace, a spacious rec room, wet bar, and pool table, it’s designed for both relaxation and socializing. A fourth bedroom and second bathroom add convenience, while direct access to the hot tub and patio enables easy indoor-outdoor living. With multiple lounging areas, an enclosed upper deck for year-round use, and a private waterfront setting, this home offers the perfect blend of luxury and tranquility. Whether you’re seeking a vacation home, full-time residence, or a fantastic short-term rental, this property has it all. The sale includes a media marketing package and all furniture, making it a turnkey opportunity for those looking for a stress-free transition. Motivated Sellers! (id:59911)
Keller Williams Innovation Realty
316910 Highway 6
Chatsworth, Ontario
Refreshed, revived & waiting for you is this charming & classic red brick home on 1/3 acre lot, conveniently located on the south fringe of Chatsworth. Some of it's great features include updated windows, natural gas heating, updated shingles 2023, additional attic insulation, ceiling drywall in bedrooms, renovated 3 piece bathroom, updated flooring and neutral decor throughout. A cozy gas fireplace is the family room focal point and a separate, spacious front living room is the perfect escape. The kitchen was updated in 2023 with new cabinetry, counters, large breakfast bar, stainless steel appliances and ample dining area. Convenient rear mudroom, combined with laundry and storage area has walkout to private side deck and yard and a small office is adjacent to this space. There's more ... for the hobbyist, a wonderful detached workshop/studio with hydro as well as a new board/batten garden shed with double doors. Enjoy the beautiful mature trees, gardens, and drilled well 2023. Convenient neighbouring fence on 3 sides of lot. Great commuter location, just 15 km to Owen Sound, 30 km to Durham, 26 km to Markdale. This is a must see! (id:59911)
Royal LePage Rcr Realty
17 Highview Avenue W
London, Ontario
This vacant parcel prime for multi-storey residential development. Comprises 0.17 acres, to be sold together with the adjacent PIN084560291 Wharncliffe Road S. & 19 Highview Avenue W properties. 19 Highview Avenue W separately owned by third party. All three properties total 0.793 acres. High traffic area (over 34,000 vehicles per day). Along London's Golden Auto Mile (Wharncliffe Rd. S). Just south of Commissioners Rd. W, which carries over 31,000 vehicles per day. Along 3 bus routes and northerly adjacent to multi-storey Venvi Living Retirement Residence. Amenity-rich area, including grocery stores, business centres, car dealerships, golf, parks, regional hospital, restaurants, and retail. Roughly 8 minutes from Downtown London and much more. Subject parcel designated "Neighborhoods". Both subject parcel and 19 Highview Avenue W require rezoning from current R1-9 uses. PIN #084560291 Wharncliffe Road S zoned for 40 metres of building height. Permitted uses include apartment buildings, lodging house class 2, senior citizens apartment buildings, handicapped persons apartment buildings, and continuum-of-care facilities. Public site plan review required for all three properties to ensure that development takes form compatible with adjacent uses. 19 Highview Avenue W houses single-family home with 1,564SF of total living space; thus opportunity for intermediate rental income, prior to redevelopment. Seller of this vacant parcel and PIN084560291 Wharncliffe Road S. has retained consultant with owner of 19 Highview Avenue W. to prepare Proposal Summary for all three properties to be submitted for Pre-Application Consultation to set development parameters in principle with Municipality. London Plan Place Type boundary interpretation policy could allow all three properties to be considered under Urban Corridors Place Type. 15 storeys could be permitted based on Municipal Council approved amendment to London Plan. Final Provincial from approval from MMAH is forthcoming (id:59911)
Royal LePage Real Estate Services Ltd.
19 Highview Avenue
London, Ontario
This property prime for multi-storey residential redevelopment. Comprises 0.17 acres, to be sold together with easterly vacant 17 Highview Avenue W and PIN084560291 Wharncliffe Road S Parcels, which are separately listed for sale by third party. All three properties total 0.793 acres. High traffic area (over 34,000 Vehicles per Day), along Wharncliffe Road S. Adjacent to London's Golden Auto Mile (Wharncliffe Rd. S.), Just South of Commissioners Rd., W., which carries over 31,000 vehicles per day. Adjacent to 3 bus routes and multi-storey Venvi Living Retirement Residence. Amenity-rich area, including grocery stores, business centres, car dealerships, golf, parks, regional hospital, restaurants, and retail. 8 mins from Downtown London and much more. Subject property designed "Neighbourhoods". Both subject and 17 Highview and Avenue W require rezoning from current R1-9 uses. PIN084560291 Wharncliffe Road S. zoned for 40 metres of building height. Permitted uses include apartment buildings, lodging house class 2, Senior Citizens apartment buildings, handicapped persons apartment buildings, and continuum-of-care facilities. Public site plan review required for all three properties to ensure that development takes form compatible with adjacent uses. Subject property houses single-family home with 1,564 SF of total living space; thus opportunity for intermediate rental income, prior to redevelopment. Seller of this property has retained consultant with owner of PIN084560291 Wharncliffe Road S. & 17 Highview Avenue W. to prepare Proposal Summary for all three properties to be submitted for Pre-Application Consultation to set development parameters in principle with Municipality. London Plan Place Type boundary interpretation policy could allow all three properties to be considered under Urban Corridors Place Type. 15 storeys could be permitted based on Municipal Council approved amendment to London Plan. Final Provincial from approval from MMAH is forthcoming (id:59911)
Royal LePage Real Estate Services Ltd.
755 Colborne Street E
Brantford, Ontario
Welcome home to your charm filled craftsman century home! Enter by your covered porch into a foyer with wood staircase with Railing and rooms filled with wood trim. The living room has a brick fireplace LR is open to the dining area that has a multi window bumpout that fills the area with more charm. The kitchen is ready for your antique china cabinet and/or custom island. at the back of the house you will find a 3 season room perfect for storage or play room in the warmer months. The backyard is a perfect size and has newer neighbour fencing on two sides. Upstairs are 3 bedrooms and a full bath. More wood trim and endless decorating opportunities. This lovely home is near Mohawk Park, schools and shopping. A commuter's dream with close HWY 403 access. (id:59911)
RE/MAX Escarpment Realty Inc.
174 Main Street
West Elgin, Ontario
Commercial Building With Many Uses In A Great Location! This Property Was Previously A Furniture Store. Spacious Layout. Walk-In Fridge. Shell Can Be Customized To Your Liking Or Stores Needs. Back Area Great for Offices. Double Door Entry In The Back For Convenient Deliveries Or Loading. 2 Parking Spots In The Rear Of The Building. 200 Amp service. VTB option is available. (id:59911)
RE/MAX Premier Inc.
20 - 405 Plains Road E
Burlington, Ontario
Discover this beautifully crafted townhouse by Dawn Victoria, nestled in a serene enclave of just 27 units. This one-bedroom, one-bathroom home offers a fantastic opportunity for comfortable living with its neutral finishes and carpet-free design. Enjoy the open and airy feel with flat 9' ceilings throughout the main level. The modern kitchen is equipped with stainless steel appliances, a double stainless sink, and extended upper cabinets, seamlessly opening to the living room. Durable laminate flooring is featured in the master bedroom, living room, and front hall. Walk out from the kitchen to your private rear yard, perfect for enjoying greenspace not typically found in condos. The full-height basement provides additional living space, storage, and laundry facility. One exclusive use parking spot (#20) is included. This townhouse is a rare find on one level. Don't miss out on this exceptional opportunity! Available June 1st. (id:59911)
Royal LePage Real Estate Services Ltd.
1120 - 551 The West Mall
Toronto, Ontario
Location Location Location!!! Beautiful renovated two bedroom condo for First-Time Home Buyers & Investors. Carpet Free Unit. Brand New laminate Flooring and freshly painted. Tons of Natural Light spacious balcony for relaxing and entertaining. Enjoy the luxurious experience of high-rise living on the 11th floor with an unobstructed beautiful view of the city, airport and a lot of amenities such as a Gym, Sauna, outdoor Pool and Party Room. The condo fee includes Building Insurance, Heat, Hydro & Water. Close to Schools, Hospital, transportation, Major Highways, Go Station, Restaurants, Parks and Airport. 10 mins from Sherway Garden Mall. Don't Miss it !! (id:59911)
RE/MAX Experts
303 - 223 Jameson Avenue
Toronto, Ontario
BRIGHT!! BEAUTIFUL !! Upgraded large 3 bedrooms apartment in the heart of Parkdale in Toronto!! Lots of windows with natural sunlight!!! Large kitchen with family room !!10 minutes to downtown Toronto, 5 minutes to walk on Lakeshore Steps away from all amenities, A rare find! All utilities included the only tenant pay Hydro & Internet No pets please. (id:59911)
Century 21 People's Choice Realty Inc.
67 - 80 Strathaven Drive
Mississauga, Ontario
Welcome to this charming and well-maintained home nestled in a safe, family-friendly neighborhood. Ideally located, this residence offers 3 bedrooms and 3 bathrooms, a bright and open-concept living and dining area and a large backyard deck perfect for entertaining. The third-floor primary suite provides added privacy, while additional features include central vacuum, direct garage access, ensuite laundry and more. Conveniently situated just steps to public transit and minutes from hwys 403/401, Square One, Heartland Town Centre, future LRT, and all major amenities. (id:59911)
RE/MAX Real Estate Centre Inc.
413 - 285 Dufferin Street
Toronto, Ontario
Welcome to Unit 413 -a bright and modern 1 Bedroom suite in the brand new XO2 Condos, located at King & Dufferin. This never-lived-in unit features a functional layout, floor-to ceiling windows, a sleek European kitchen with integrated appliances, and a private patio with stunning, unobstructed views of the CN Tower! Enjoy luxury amenities including a full fitness centre, 24/7 concierge, co-working space, private dining rooms, BBQ areas and MUCH MORE! Situated in a. Prime location with a 95 Walk Score and a FLAWLESS 100 Transit Score - youre just steps away to the 504 Streetcar, Exhibition GO Station, Longos, Shoppers Drug Mart, parks, restaurants, and all of the best things Liberty Village and King West have to offer! (id:59911)
Exp Realty
322 Russ Road
Grimsby, Ontario
Welcome to 322 Russ Road, a stunning, fully renovated sidesplit nestled on a serene, private dead-end road in Grimsby, offering unmatched privacy with just a handful of neighbors. This remarkable home boasts an open-concept layout that creates a seamless flow throughout, highlighted by gleaming hardwood floors and modern finishes that add warmth and style to every room. The heart of the home features a spacious living and dining area, perfect for both entertaining and everyday family life. Two full, newly renovated bathrooms provide luxurious, spa-like touches with sleek fixtures and contemporary designs that elevate comfort. The ground-floor laundry room is thoughtfully situated to provide convenience and a touch of tranquility, with large windows offering breathtaking views of the expansive backyard, letting in plenty of natural light. Outside, the property is equally impressive. An extensive stone patio awaits, complete with pergolas that offer shade and structure for outdoor dining, entertaining, or simply relaxing amidst the professionally landscaped grounds. Picture yourself here in the evening, catching the stunning sunset as it casts a warm glow over the entire property. Beyond the backyard, an incredible 5,000 sq ft outbuilding is fully equipped with power and lighting, making it ideal for a workshop, storage of large vehicles, or even operating a business from the comfort of your home. The property also provides ample parking space for residents and guests alike. Every inch of this property has been carefully designed to balance luxury with functionality, making it a perfect blend of comfort, convenience, and practicality in a secluded, sought-after location. Don’t miss the chance to experience this exceptional property—322 Russ Road is ready to welcome you home. (id:59911)
Exp Realty
5810 Kennedy Road
Mississauga, Ontario
Well-maintained portion of warehouse space available for sublease, offering 3,000 to 5,000 square feet with 18 ft clear ceiling height. The landlord operates a flooring business in another section of the warehouse.Fully air-conditioned. Ideal for warehousing and storage use. Conveniently located near Highways 401 and 403, this clean and secure facility provides easy access for transportation and logistics (id:59911)
Smart Sold Realty
605 - 60 Absolute Avenue
Mississauga, Ontario
Experience Modern City Living In The Heart Of Mississauga City Centre At Absolute World. This Furnished 2-Bedroom 2-Bath Unit With Access To Balcony From Each Room Offers An Amazing Layout With 9 Ft. Ceilings, Hardwood Floors, Floor To Ceiling Windows, And Beautiful Views That Can Be Enjoyed From Your Wrap Around Balcony. Enjoy Modern Building Amenities Including Gym, Party Room, Squash/Racquet Court, Indoor Pool, Visitor Parking, Guest Suites & Concierge. (id:59911)
Sotheby's International Realty Canada
Ph8 - 1 De Boers Drive
Toronto, Ontario
Step Into This Gorgeous 2-Bedroom, 2-Washroom Penthouse Boasting A Massive Balcony With Breathtaking, Unobstructed Southeast Views! Perfectly Situated By The Sheppard West Subway Station, This Gem Offers Easy Access To Highway 401, Yorkdale Mall, York University, Shopping, Parks, Trails, Community Centers, Restaurants, And More. It's An Ideal Home For Professionals, Students, And Families Alike. This Upgraded Unit Features Hardwood Flooring Throughout, Complemented By Massive Windows That Flood The Space With Natural Light. The Highly Desirable Open-Concept Layout Seamlessly Integrates The Living, Dining, And Kitchen Areas. The Kitchen Comes Equipped With Stainless Steel Appliances, Granite Countertops, And A Large Island With A Breakfast Bar Overhang. The Primary Bedroom Is Complete With A Walk-In Closet, A Luxurious 4-Piece Ensuite Bathroom, And A Walk-Out To The Balcony. The Second Bedroom Also Boasts A Walk-In Closet And A Large Window. Convenience Is Key With In-Suite Laundry Featuring A Stacked Washer And Dryer. **EXTRAS** The Building Features Superb Amenities Including A full gym, Indoor Pool, Sauna, Golf Simulator, Party Room, Guest Suites, Visitor Parking, and 24-hour concierge services! Tenant to Set Up Own Hydro, Cable and Internet Services! (id:59911)
Royal LePage Signature Realty
2645 Kipling Avenue
Toronto, Ontario
TURNKEY ONLINE BUSINESS FOR SALE;CALLING ALL INVESTORS, ENTREPRENEURS, MUSIC LOVERS, RETIREES LOOKING FOR A FUN AT HOME BUSINESS!!! Registered on Discogs, 10 Million Shoppers Worldwide, approximately 60% of the sales come from the US, 20% from Canada and the rest is comprised of, INTERNATIONAL BUYERS (Japan, Australia, UK, France and Germany...); The Business been operating for 10 years SELLING vast collection on-line of vinyl, and CD's -- consists of 1950s to current. Including classic rock, R&B Blues and Jazz. A catalogue of over 36,000 inventory, which includes collectibles; music at work and limited editions. The list includes: Vinyl Record Albums, 12" and 7" records, CD albums, CD singles, Cassettes and DVD concerts. SELLER is willing to train the BUYER on the operation of the business. (id:59911)
Royal LePage Terrequity Realty
27 Ruth Avenue
Brampton, Ontario
Presenting A Prime Turn Key Business Opportunity In The Thriving City Of Brampton, This Well Established Italian Bakery & Cafe Has Been In Operation for the Past 20 Years and Occupies a Strategic 2,313 Square Foot Location On a Major Street In the Mature and Well-Known Neighbourhood of Heart Lake West. This Business Benefits From High Visibility And Consistent Foot Traffic with STRONG Weekly, Monthly, and Yearly SALES. With The Same Dedicated Family Owners Since 2006 Who Are Now Planning Retirement. ***Do Not Miss Your Chance To Continue The Same Thriving Business or Convert to a Restaurant/QSR/Franchise of Your Choice*** (id:59911)
Homelife Superstars Real Estate Limited
17 Bascom Street
Uxbridge, Ontario
Downtown Uxbridge location. Former Fire Hall. 4,000 sq.ft. of ground floor space, with 3 - 11ft X 11ft drive-in doors. Plenty of outdoor parking. Great signage opportunities. Short term rental of 3 years max. **EXTRAS** Tenant to pay all utilities and TMI. Tenant to clear snow. (id:59911)
Royal LePage Rcr Realty
158 Dundas Street E
Belleville, Ontario
Victorian duplex for sale within walking distance to the hospital, shopping, parks, downtown, waterfront trail in sought after old east hill. tons of character in this fully renovated legal duplex. Updates include kitchens, flooring, bathrooms, paint, hot water tank, front deck and stairs, brick pillars, 2 a/c units (2022). Rent both units or living in one and enjoy the income from the other. Separate meters so tenants pay their own utilities. (id:59911)
Royal LePage Proalliance Realty
269 Edgemont Street S
Hamilton, Ontario
Great value, fabulous Gage Park location! Spacious 3 plus 1 bedroom, 2.5 storey, solid brick home with hardwood and ceramic floors, separate dining room and eat in kitchen. The third level would make a great home office, studio or extra bedroom. This home has updated water service, updated wiring, roof replaced in 2019, loads of private parking and a detached block garage with hydro and concrete floor. There is a lovely front porch and an enclosed rear sunporch opening onto the spacious backyard. There is also a 2nd floor walk out to a rear balcony overlooking the back yard. Excellent opportunity to get into this desirable neighbourhood. (id:59911)
Judy Marsales Real Estate Ltd.
1105 - 7890 Jane Street
Vaughan, Ontario
New Building , mid level floor Condo Unit With 1+1 Bedrooms With 2 Full Washrooms .Conveniently At Vaughan Metropolitan Centre Steps To Subway. . Featuring 9' Ceiling, Modern Kitchen With Built In Appliances, Quartz Counter, Laminate Flooring Throughout, Floor-To-Ceiling Windows With Lots Of Natural Light. Large Balcony Which Provides Breathtaking Views. Enjoy Luxurious Amenities Including Full Indoor Running Track, A Colossal State-Of-The-Art Cardio Zone, Dedicated Yoga Spaces, Half Basketball Court And Squash Court, Rooftop Pool With A Parkside View And Luxury Cabanas. Subway At The Doorstep. Just Steps To Vaughan Metropolitan Centre. Easy Highway Access To 400 And 407 , Shopping Walmart, Costco, Top Restaurants, Cineplex And Entertainment, 2 Subway Stops To York University, Dedicated Park. (id:59911)
Exp Realty
Basement Apt - 29 Aikenhead Avenue
Richmond Hill, Ontario
Clean and bright walk/out basement (id:59911)
Central Home Realty Inc.
82 Weir Street
Bradford West Gwillimbury, Ontario
Top 5 Reasons You Will Love This Home: 1) Meticulously maintained, impressive family home featuring four generous bedrooms and showcasing true pride of ownership with thoughtful upgrades and attention to detail throughout 2) Fully finished basement delivering an entertainer's dream, complete with a custom wet bar, games area, media zone, and a stylish 2-piece bathroom, making it the ultimate space for hosting family and friends 3) Packed with premium features highlighting granite countertops, a carpet-free interior, 9' ceilings on the main level, an upgraded oak staircase with wrought iron pickets, elegant wainscoting, pot lights, a main level laundry with garage access, stainless-steel appliances, a central vacuum system, a TV conduit in the family room, an outdoor gas hookup, hot/cold water in the garage, and a cold cellar 4) Beautifully landscaped backyard presenting a private retreat, featuring a spacious deck with a pergola, a gas barbeque hookup, a fully fenced yard with a retaining wall, lush perennial gardens, and a garden shed for added storage 5) Unbeatable, highly traversal location just minutes from Bradford's top amenities, public transit, Highway 400, community centres, and schools including Holy Trinity Catholic High School and Bradford District High School. 2,387 above grade sq.ft. plus a finished basement. Visit our website for more detailed information. (id:59911)
Faris Team Real Estate
2608 - 225 Commerce Street
Vaughan, Ontario
Welcome To This Brand-new 1+Den Unit In Festival Condos, Located In The Vaughan Metropolitan Centre. Offering 2 Full Bathrooms and A Large Den Which Can Easily Be Used As A 2nd Bdrm. Bright, Open-Concept Layout With 10-Foot Ceilings and Floor-To-Ceiling Windows, this Spacious Unit Benefits From West Exposure That Fill The Space With Natural Light. Festival Condos By The Award-Winning Menkes Is Ideally Situated Just Steps From The Highway 400, and Surrounded By Top-notch Amenities Like Cineplex, Costco, IKEA, Mini Putt, Dave & Busters, Dining, and Nightlife. With Canada/s Wonderland and Vaughan Mills Nearby, This Location Offers Unmatched Convenience For Both Work and Play. (id:59911)
RE/MAX Crossroads Realty Inc.
99 Dancers Drive
Markham, Ontario
Welcome to 99 Dancers Drive, an exquisite home that exudes modern elegance and comfort in every detail. This stunning 3-bedroom, 4-washroom residence offers over 1,800 square feet of beautifully designed living space, featuring soaring 10-foot ceilings and pot lights throughout, and a terrace creating an airy & bright atmosphere perfect for both relaxation & entertaining.The heart of the home is the open-concept kitchen and living area, where sleek finishes and spacious design merge effortlessly. The kitchen is a culinary haven, complete with ample counter space and a layout that seamlessly flows into the living area, making it ideal for family gatherings and hosting guests. Step outside onto the beautiful terrace, where you can enjoy your morning coffee or evening wine while taking in the tranquil surroundings. The double-car garage provides ample parking and storage, adding to the convenience of this impeccably maintained property. Under Tarion warranty! (id:59911)
Royal LePage Your Community Realty
2890 Solina Road
Clarington, Ontario
Now available! One of the rare prime lots on desired Solina Rd. Fully detached brick bungalow on huge private 78.66 x 615 ft deep lot! Home features 3 bedrooms, 2 baths and a huge finished great room with walk-out to patio. Potential to build dream home as you live in awesome bungalow or rental potential. Wide, open lot, treed/wooded at rear. Attached garage with in home access, red cedar fully functional indoor sauna. Also featuring 20 x 20 great room with floor to ceiling gas insert fireplace! Seller builds huge backyard ice rink every winter (see pics), cozy firepit and total privacy. Excellent in-law potential with a full, unspoiled basement with separate entrance. Close to new 407, 401, 418, 35 & 115 highways, all big box stores, transit and all amenities. Professionally cleaned. Will not last, your dream property awaits! (id:59911)
Sutton Group-Heritage Realty Inc.
2 Clanwilliam Court
Toronto, Ontario
Absolutely Gorgeous, Completely renovated from top to bottom, professionally designed with high-quality materials, finishes, and great attention to detail. This bright and cheerful family home features a stylish kitchen with quartz countertops and brand new stainless steel appliances. The finished basement includes a walkout and separate entrance, providing additional space and convenience. The location is unbeatable! Close to top-rated schools, parks, shopping centers, and public transit. Just steps away from the Metro, LCBO, Parkway Mall, and Wexford Collegiate School of Arts. Minutes to the 401/DVP/404, and near Costco and Home Depot. The seller does not warrant the retrofit status of the basement. Don't miss the opportunity to make 2 Clanwilliam Court your new Home! A must-see! (id:59911)
RE/MAX West Realty Inc.
120 Bonnycastle Drive
Clarington, Ontario
Stunning Renovated Home in Prime Bowmanville Location! Don't miss this beautifully renovated 3-bedroom home. Offering stylish upgrades and convenient location! Featuring hardwood flooring throughout the main and second floors, this home boasts a modern, professionally designed kitchen with quarts countertops, matching backsplash, stainless steel appliances, and a gas stove-perfect for home chefs. Ideally located just minutes from Highway 401 and the Bowmanville GO Train station, commuting is a breeze. Enjoy the convenience of nearby restaurants, grocery stores, parks, and scenic trails right at your doorstep. This is the perfect blend of comfort, style, and accessibility. Book your showing today! *Note: Lease is for the main and 2nd floor, there is currently tenant in the basement. (id:59911)
RE/MAX Excel Realty Ltd.
1972 Danforth Avenue E
Toronto, Ontario
Prime Mixed-Use Opportunity in the Heart of Danforth. Welcome to 1972 Danforth Avenue, a versatile commercial and office/residential property at Danforth & Woodbine. Currently home to the beloved Sharman's Proper Pies, this property offers flexibility-vacant possession or a 5-year leaseback option from the owner. Significant upgrades have been completed, including updated electrical, HVAC, and a renovated second floor, making it ideal for an office user or a 3-bedroom residential tenant. The ground floor is food-ready, featuring two walk-in freezers/coolers and existing vent, making it an attractive opportunity for restaurants or food-related businesses. Located in a rapidly evolving area, the neighbourhood is experiencing increased development density while maintaining its authentic Danforth charm. This is your chance to become part of a thriving community, benefiting from strong local support and established customer base. Additionally, the property is underbuilt for the lot size, presenting future growth and redevelopment potential. Whether you're an investor, owner-operator, or visionary developer, this is an opportunity not to be missed. (id:59911)
Bosley Real Estate Ltd.
10 Wedgewood Trail
Scugog, Ontario
This unique Bayhill Model has it all! 2690 sq ft of elegant open concept living space, with 4 bedrooms, 4 bathrooms, luxury designer kitchen, hardwood flooring, quartz countertops, pot lights and 3 car garage. The luxury designer kitchen with a generous size island, pantry and quartz counter space for all your entertaining. Pick your own upgrades and colour selections through the Builder to customize your home to your style. See attached Features Sheet, Bonus Plan and Floor Plan for more details. Springwinds, located in Epsom is a rare gem in a prestigious and private enclave of luxurious estate homes. Surrounded by green space and minutes from downtown Port Perry. (id:59911)
Coldwell Banker The Real Estate Centre
1 - 227 Beverley Street
Toronto, Ontario
Live steps from campus and in the heart of downtown at 227 Beverly Street a bright and spacious 3-bedroom rental perfectly located near U of T, OCAD, and TMU. Ideal for students, roommates, or young professionals looking to be close to everything.Enjoy a large, sun-filled living room with plenty of space to relax, study, or hang out with friends. The layout offers comfortable-sized bedrooms and a functional kitchen, making day-to-day living easy and comfortable.Walk to class, hop on the TTC, or explore some of the citys most iconic neighbourhoods Kensington Market, Chinatown, the Annex all just around the corner. Cafes, restaurants, groceries, and parks are right outside your door.This is downtown living with energy, convenience, and style dont miss your chance to lease in one of Torontos most connected locations. (id:59911)
Sotheby's International Realty Canada
14-16 Nelle Carter Court
Orillia, Ontario
Opportunity Awaits in One of Simcoe County’s Fastest-Growing Communities! Discover Orillia’s newest employment hub, Horne Business Park. This cleared, development-ready 3.2-acre Double lot is among the few remaining in this prime location. Fully serviced and with city planning details readily available, it’s zoned M3-4, offering diverse uses such as: - Heavy equipment repair, sales, and rentals, - Hotel, - Landscape yard, - Light and medium industry, - R&D facility, - Warehouse, - Food processing plant and more! Taxes amount has not been set, buyers responsible for all permits and development fees and charges. Conveniently located just 10 minutes from downtown Orillia, 25 minutes from Muskoka, and 1 hour from the GTA, with easy access to Highway 11 (North and South) and Highway 12 (East and West). Seize this incredible opportunity today! (id:59911)
RE/MAX Right Move Brokerage
3206 - 575 Bloor Street E
Toronto, Ontario
Executive & Luxurious Living at Tridels Via Bloor! Centrally Situated & Standing 38 Stories Tall with a Total of 372 Unit., This Location Is Ideal! Approximately 525 Sq. Ft. of Premium Features & High Quality Finishing's, Functional & Open Concept Living Space With 9 Foot Ceilings & Floor to Ceiling Windows, 1 Bedroom Suite. Balcony Has Lake Views to The South, Eastern & Northern Views As Well. Fully Equipped With: Keyless Entry, Energy Efficient 5 Star Modern Kitchen Boasting Stainless Steel Appliances & Self-Closing Cabinetry, Integrated Dishwasher, Quartz Counters. Ensuite Front-Load Washer & Dryer to Facilitate Laundry Needs, Conveniently Tucked Away to Be Discreet. Hotel-Inspired Living, Amenities Galore, Perfect for Executive Living at its Best! (id:59911)
Century 21 Parkland Ltd.
285 Lisgar Street
Toronto, Ontario
Welcome to 285 Lisgar Street, a beautifully renovated and updated Victorian semi with private driveway, nestled in the heart of Toronto's vibrant Little Portugal neighborhood. This residence blends historic charm with modern amenities, offering a unique urban living experience. Thoughtfully updated to cater to the needs of contemporary living, while originally built in a time when craftsmanship and detail were paramount. Stepping through the front door, you are immediately greeted by a welcoming foyer that sets the tone for the rest of the home. The high ceilings and large windows create a bright and airy atmosphere, allowing natural light to fill the space throughout the day. The main level features a cozy yet sophisticated living room with walk-out to the rear patio, and elegant dining room with a fireplace that becomes the focal point of the room, offering a cozy retreat during cooler months. The modern kitchen was designed to make quick breakfasts a breeze, and sophisticated dinners easy to prepare. Upstairs, the primary and 2nd bedrooms are large enough to accommodate king-sized beds and sitting area or home office, with extremely large closets, and walk-out to a private & peaceful rooftop patio. The 2nd floor family room is a great place to relax and watch a movie or unwind with family & also has a walk-out to the front balcony. The 2nd kitchen makes snack-prep a breeze without having to run downstairs, or could be a great fit for multi-generation families. Downstairs, the large rec-room has generous ceiling height and spans nearly the whole footprint of the house. Location is everything, and this home is perfectly situated to take advantage of all that Little Portugal and surrounding neighborhoods have to offer. With an eclectic mix of cafes, restaurants, schools, and boutique shops just steps away, youll find yourself immersed in one of Torontos most dynamic & culturally rich communities. Surrounded by TTC access on Dufferin, Ossington, Dundas, and Queen St (id:59911)
Royal LePage Terrequity Realty
30 Queen Street W
Elmvale, Ontario
DISCOVER A POSITIVE CASH FLOW INVESTMENT OPPORTUNITY IN THE HEART OF ELMVALE! Welcome to 30 Queen Street West! This incredible property in the heart of Elmvale offers a unique investment opportunity, combining a high-end laundromat with four fully renovated apartments. The laundromat and rental income from the apartments offers the potential for a stable and secure financial future. Located in the bustling downtown area of Elmvale, the property benefits from high visibility and foot traffic, attracting both locals and tourists. Elmvale is set to become the next crown jewel of Springwater Township, with major developments and investments underway, this prime location makes it an even more attractive investment. The laundromat is well-established with a loyal customer base and boasts a stellar 5-star rating on Google. It features state-of-the-art washers and dryers, including specialized horse blanket machines, catering to a wide range of clients. All equipment is fully owned, meaning no ongoing lease or payment obligations. The property showcases three fully renovated 2-bedroom, 1-bathroom apartments, each updated from top to bottom, along with a newly refreshed main-floor 2-bedroom, 2-bathroom unit that boasts a stunning, modern kitchen. Additionally, the building's mechanical systems, including plumbing, electrical, and heating, have been fully updated. Tenant parking is secured by a gated entrance with convenient fob access. Don't miss out on this exceptional opportunity to own a turnkey investment property in a rapidly developing area! (id:59911)
RE/MAX Hallmark Peggy Hill Group Realty Brokerage
30 Queen Street W
Elmvale, Ontario
DISCOVER A POSITIVE CASH FLOW INVESTMENT OPPORTUNITY IN THE HEART OF ELMVALE! Welcome to 30 Queen Street West! This incredible property in the heart of Elmvale offers a unique investment opportunity, combining a high-end laundromat with four fully renovated apartments. The laundromat and rental income from the apartments offers the potential for a stable and secure financial future. Located in the bustling downtown area of Elmvale, the property benefits from high visibility and foot traffic, attracting both locals and tourists. Elmvale is set to become the next crown jewel of Springwater Township, with major developments and investments underway, this prime location makes it an even more attractive investment. The laundromat is well-established with a loyal customer base and boasts a stellar 5-star rating on Google. It features state-of-the-art washers and dryers, including specialized horse blanket machines, catering to a wide range of clients. All equipment is fully owned, meaning no ongoing lease or payment obligations. The property showcases three fully renovated 2-bedroom, 1-bathroom apartments, each updated from top to bottom, along with a newly refreshed main-floor 2-bedroom, 2-bathroom unit that boasts a stunning, modern kitchen. Additionally, the building's mechanical systems, including plumbing, electrical, and heating, have been fully updated. Tenant parking is secured by a gated entrance with convenient fob access. Don't miss out on this exceptional opportunity to own a turnkey investment property in a rapidly developing area! (id:59911)
RE/MAX Hallmark Peggy Hill Group Realty Brokerage
Ph210 - 1101 Steeles Avenue W
Toronto, Ontario
Welcome to Penthouse Living at Primrose Towers! This exceptional corner penthouse suite offers approximately 1,300 sq. ft. of elegant living space with breathtaking south and southwest views from one of the buildings largest balconies. Featuring a bright and open layout, this 2-bedroom + den unit boasts laminate flooring throughout and an abundance of natural light. Located in a gated community with 24-hour security, this residence provides peace of mind and safety, along with easy access to public transit, shopping, dining, and top-rated schools perfect for downsizers, first-time buyers, or those seeking a luxurious lifestyle. Enjoy outstanding amenities, including a fitness center, sauna, whirlpool, outdoor pool, squash/racquetball and tennis courts, a party/meeting room, billiards room, library, and beautifully landscaped grounds. Maintenance fees include all utilities, plus high-speed internet and cable, ensuring a truly hassle-free living experience. (id:59911)
RE/MAX Hallmark Realty Ltd.
410 Etwell Road
Huntsville, Ontario
Welcome to Rock Ridge! This private stunning 38+ acres is a naturalist's dream! A gorgeous granite rock face, mature forest and 2 ponds are a picture perfect setting for this lovely 4+ bedroom home. Relax overlooking the pond and listen to the song birds and nature. The updated bungalow boasts a lower level in-law suite with a bedroom, living area, a kitchen, a patio and separate entrances. Plenty of room for family with 3053 sq.ft. of living space on this property! The main floor living area is open concept with a fireplace with a walkout to the sunroom and deck. There is extra space on the lower level to develop more living space too. The insulated garage has an oversized bay for parking and a workbench area, the other side is finished as a soundproof recording studio or use as an artist studio or a guest bunkie. This spacious studio / flat has a 3 pce bath, kitchenette, has a heat pump, and a fireplace for climate control year round. The large barn has 2 covered carports for great storage and it has a large drive-in front door. Potential for a hobby farm, home based business, agriculture endeavors, multi generational home or rental units. Conveniently located just 10 minutes from the vibrant town of Huntsville with all the amenities you need and minutes to beaches, boat launches, marinas and trails. View the virtual tour to get a feel for this exceptional scenic property. This is a must see property with many updated features and a serene Muskoka feel! (id:59911)
RE/MAX All-Stars Realty Inc
1483 Highway 6
South Bruce Peninsula, Ontario
Live and Earn on 10 Private Acres on the Bruce Peninsula. Tucked into a quiet, wooded 10-acre lot is a striking log home, warm, light-filled, and beautifully maintained. The great room with cathedral ceilings and a stone fireplace is flanked by two sunrooms with skylights and flagstone floors. The handsome kitchen is modern and spacious with a large island and plenty of natural light. There's a main floor bedroom and full bath, with two more bedrooms upstairs, one with its own balcony, and another full bath. Altogether, a gorgeous home on landscaped grounds surrounded by woods. Set well apart from the house is a separate rental building, a converted bungalow with three fully independent units. One is a two-bedroom 'cottage' with full eat-in kitchen and large living area. The other two are efficient, open-concept guest suites, each with coffee bar, dining area, two double beds, and their own private bath. All units are clean, bright, and sold fully furnished. Located just off Hwy 6 in a prime tourism area known for hiking, beaches, and Georgian Bay access. A smart setup for anyone looking to run a business from home while enjoying the beauty of the Bruce. Just a short drive to Wiarton and its amenities including shopping, restaurants, hospital, and school. (id:59911)
Exp Realty
423 - 25 Pen Lake Point Road
Huntsville, Ontario
Top floor two-bedroom condominium located in the Lakeside Lodge at Deerhurst Resort Muskoka! This immaculate two-bedroom, two-bathroom unit offers a commanding view over Peninsula Lake. Enjoy a sunny afternoon and a cool drink on your large private balcony overlooking the lake - plenty of room for a large group. This luxury unit is ready for you to enjoy and is offered fully-furnished and includes a storage unit in the building. Inside the unit you will find a fully equipped kitchen with stainless steel appliances, natural gas fireplace, 9-ft ceilings, laundry room 878 sq. ft of living space (one of the larger two-bedrooom units with a lake view) & more. The large primary bedroom includes an ensuite with huge glassed walk-in shower. The building includes elevators, a large recreational/games room with pool table, great for gatherings, a gym, plus a pool located on the lake-side of the building. The heat pump for the unit was replaced by the current owner in 2024. Deerhurst has something to offer for everyone beachs, multiple pools, golf, tennis, restaurants, docking, trails and many additional activities and special events at the resort including concerts and comedy shows all in one without having to travel. Unit includes a private locker in the lower area of the building. Condo fees include natural gas, TV cable, internet, building maintenance, along with other normal condo items. Deerhurst is located 5-minutes from the Town of Huntsville, 5-minutes to Arrowhead Provincial Park, 20 minutes to Algonquin Park & much more. Peninsula Lake is part of a chain of lakes offering over 40 miles of boating. Unit is not on the rental program but could be added if desired. HST does not apply to the sale. Annual property tax $5,696. Monthly condo fee $754.05. Ownership includes use of recreational facilities at the resort and discounts on certain of the resort amenities, such as golf and dining. Enjoy the resort lifestyle and live, vacation and invest in Canada! (id:59911)
Sutton Group Muskoka Realty Inc.
38 Stewarts Point
Northern Bruce Peninsula, Ontario
Looking to escape the hustle and bustle of the GTA? Experience the allure of the Bruce Peninsula! Be greeted by the tranquility and serenity of this charming updated 3 season cottage, located on the north shore of Stewart's Point on Pike Bay. Offering a perfect blend of modern comfort and rustic charm. Featuring approximately 640 sq ft, with three cozy bedrooms and a stylish 4 piece washroom, the cottage provides a restful retreat, with stunning views of the water and surrounding nature. The open-concept living area boasts a stylish kitchen equipped with modern appliances, quartz countertops, an oversized island, and a comfortable lounge area, ideal for gathering with family and friends. Curl up with a book and enjoy the ambiance and coziness of the propane fireplace while ample natural light fills the space. Step outside to a spacious deck that overlooks sparkling waters, perfect for enjoying morning coffee or evening barbecues. Enjoy stunning sunsets over Widgeon Cove, and starry nights by the fire. The property also includes a charming bunkie, providing extra sleeping space or a cozy spot for kids to play, complete with its own small porch for enjoying the outdoors. Nestled in a tranquil setting on the north side of Stewart's point, this cottage is close to the Village of Pike Bay, making it ideal for water enthusiasts and those seeking a peaceful retreat. Whether you're swimming, fishing, or simply relaxing by the water, this updated cottage is an idyllic get-away. This is the perfect opportunity to own a piece of waterfront heaven on the Bruce Peninsula and enjoy the summer of 2025!! Open The Door To Better Living! **EXTRAS** Updates: flooring, kitchen & quartz counters, washroom, electrical, plumbing, septic, well water pump, attic insulation (id:59911)
RE/MAX Grey Bruce Realty Inc.
183 West Ridge Drive
Blue Mountains, Ontario
Walking distance to the shores of Georgian Bay and picturesque trails, this 6 Bed, 4 bath modern home with just over 3900 sq.ft. is located in the sought-after golf community, Lora Bay. With an abundance of upgrades, this Nicklaus Model is stunning! Tons of natural light greets you as you enter and is only amplified as you walk into the open concept Kitchen/living/dining area boasting 20+ foot ceilings and sliding glass doors to the yard. Further complemented with engineered hardwood throughout, cozy 41 gas fireplace and Kitchen featuring extended Cesar Stone island & counter tops, quartz backsplash, new Bosch Black Stainless appliances and pantry. Just off the kitchen you will enjoy the convenience of main floor laundry and inside entry to the spacious and fully drywalled 2 car garage with side garden door. The main floor primary is just a few steps away, with large windows and a gorgeous spa-like 5-pc ensuite complete with dual sinks, frameless glass shower and soaker tub. Main floor also includes the second bedroom & 4 pc bath. The second floor with loft, 2 bedrooms and 5 pc bath is both removed and private. A perfect oasis for children and guests, with plenty of windows bringing the outside in, including one offering views of Georgian Bay. The fully finished basement is impressive and perfect for gatherings, with large windows, 9 foot ceiling heights, large rec room, 2 additional bedrooms and 4 pc bath. This paradise you are calling home is where one can enjoy every amenity this area has to offer; Lora Bay offers a premiere golf club, members only clubhouse, social activities, private beach, premiere golf. Just moments from ski clubs, downtown Thornbury with exceptional dining and shopping. If your'e longing to live and play in the heart of a four season getaway, look no further than 183 West Ridge Drive at Lora Bay! Some photos are virtually staged. Sod has been completed and water irrigation installed in 2024. (id:59911)
Sotheby's International Realty Canada
Sotheby's International Realty Canada Brokerage
645 Beach Boulevard
Hamilton, Ontario
Rare investment opportunity backing onto Lake Ontario. Well set back from the road with breathtaking views and ability to walk out your back gate to a deeded access path straight to the waterfront. 3 well kept, updated and spacious units, each with their own lake-view walk-out porches, in-suite laundry and separate furnace and A/C systems. Unique cottage unit has been completely renovated with an open layout. Kitchen and eat-in breakfast area. 3-piece bath next to bedroom. Incredible living space full of windows looking onto lake and a gas fireplace. Oversized main level unit opens to a private foyer upon entrance complete with an office den. Spa-like 4-piece bathroom with separate free-standing soaker tub. Private large living room and 2 bedrooms, each with their own closets. The sun-filled kitchen has ample storage and a separate area for dining.Upper unit has an excellent living space for entertaining with vaulted ceilings, a gas fireplace and large windows with unobstructed lake views. Galley kitchen off of foyer, as well as a powder room. Good size guest room with a generous main bedroom, complete with a 3-piece ensuite. Fully finished basement space equipped with separate entrance. 24 hours kindly requested for showings. Do not miss this special opportunity to be a part of this lakeview community! (id:59911)
Com/choice Realty
