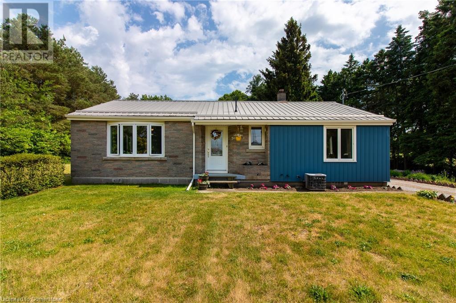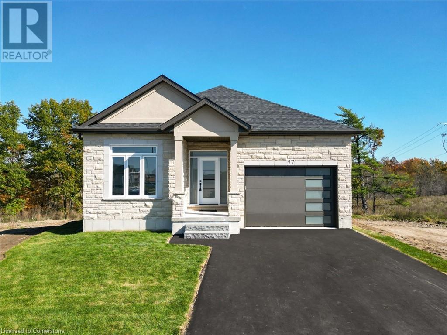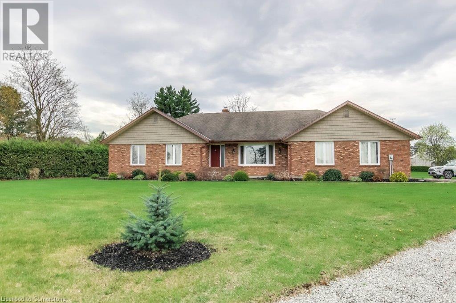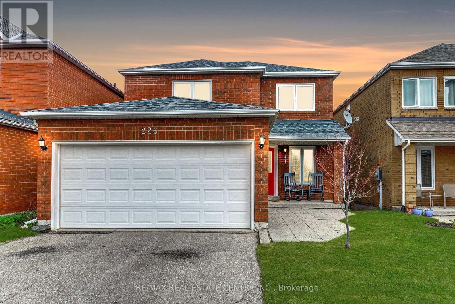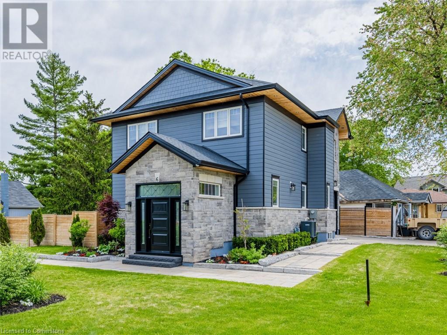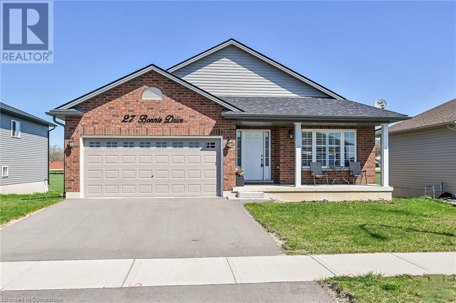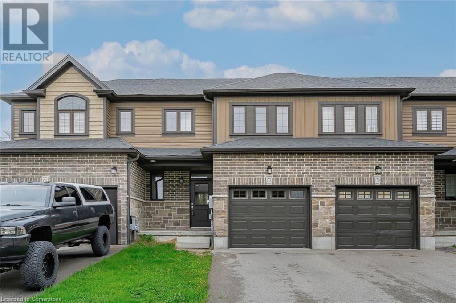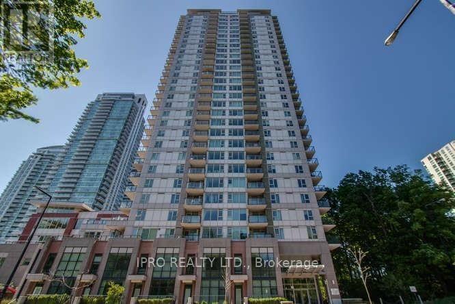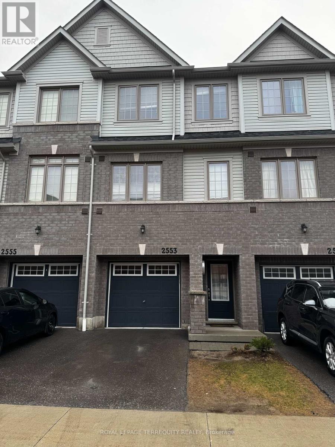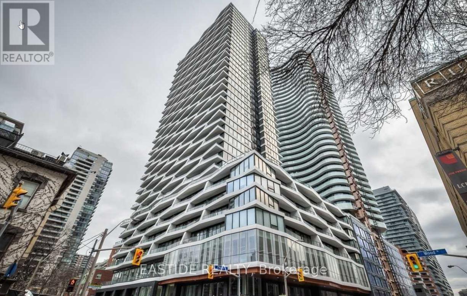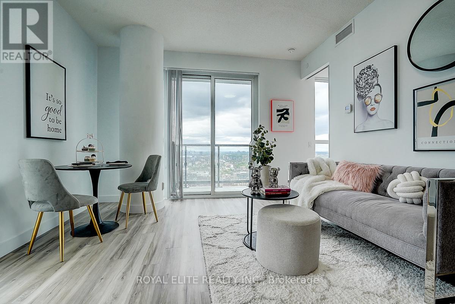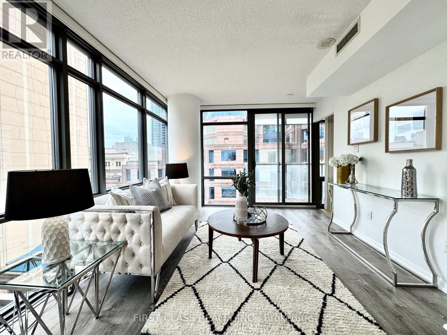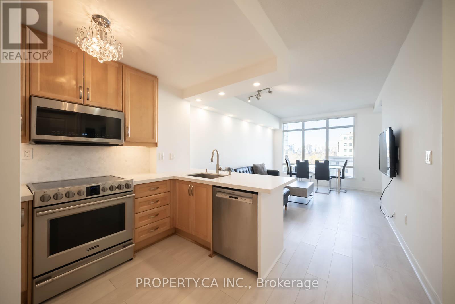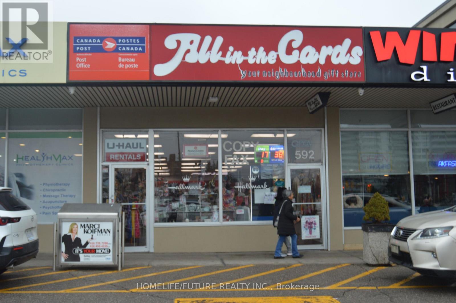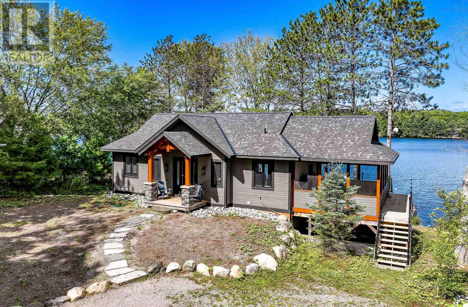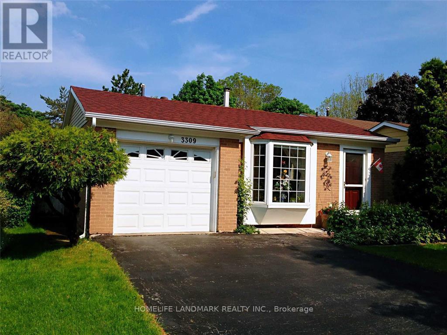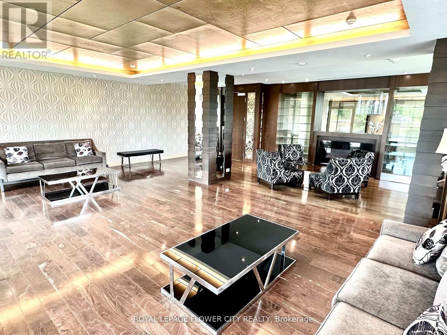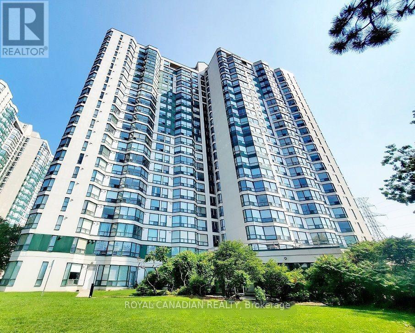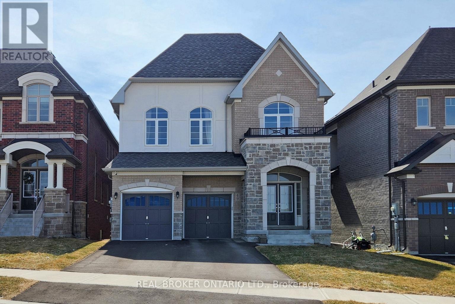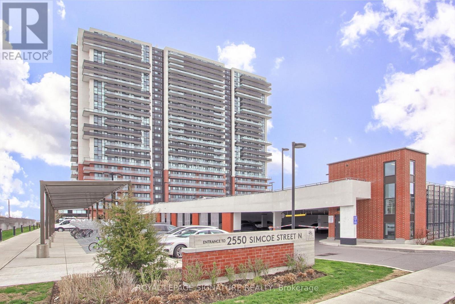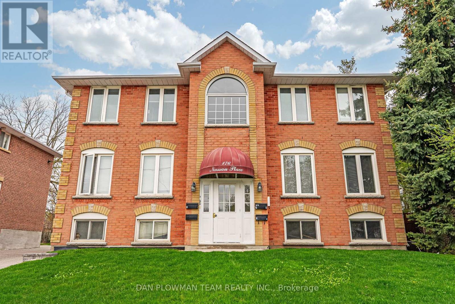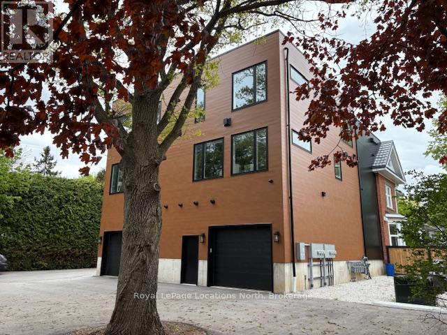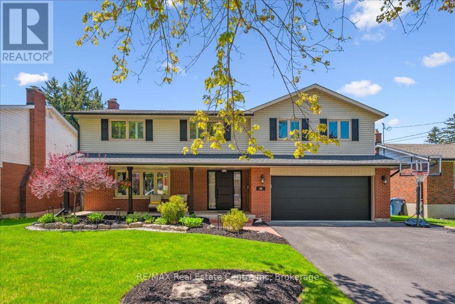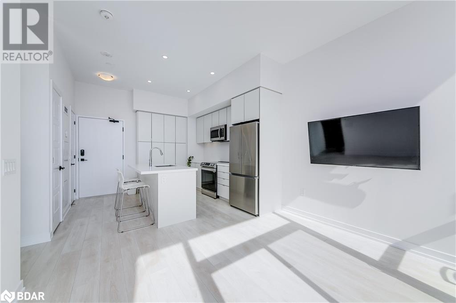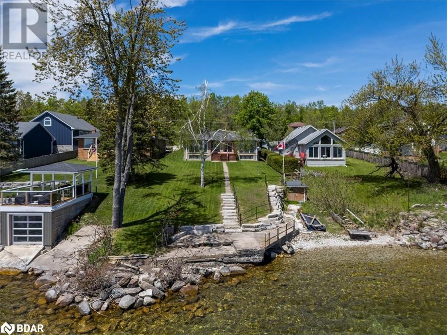Lower - 1529 Portsmouth Place
Mississauga, Ontario
Brand New, Never Lived-In Legal Basement Apartment! This spacious and professionally finished unit features a separate entrance and one parking spot on the driveway. It offersly large bedrooms with generous closet space and a modern 3-piece bathroom. Enjoy beautiful laminate flooring throughout with ceramic tiles in the kitchen area, complemented by stainless steel appliances. Located in one of the best neighborhoods in Mississauga, just minutes from public transit, top-rated schools, community centre, GO Station, shopping centres, and Credit Valley Hospital. A perfect home in a prime location! (id:59911)
RE/MAX Real Estate Centre Inc.
86 Colborne Street S
Simcoe, Ontario
Do you have an expanding family? Do you need a large house with enough room to accommodate? Is this the year you make your dream come true by buying your next home? One home stands tall among homes in Simcoe! 86 Colborne Street South is a 2.5 Storey home with 3 floors built circa 1917 and has over 2,150 sq ft of living space. Located central to shopping, amenities, municipal offices and next door to Trinity Anglican Church. Main floor features include a dining room, living room combination with updated pot lighting, French doors and sliding barn doors into the updated kitchen with a large island. There is also main floor laundry facilities, a small 2-piece bathroom/powder closet, a vintage side porch and access to either the backyard, basement or second floor. Head up to the second floor and you will find all the bedroom sizes are generous. The primary bedroom features an ensuite bathroom with 2 sinks and a soaker tub. Off of the ensuite bathroom is a sunroom with windows surrounding you and it’s a great place to hideaway and enjoy a quiet moment with your favourite book. Bedroom 2 has an aquatic/aquarium feel to it with large replaced bay windows. There is a door off the hallway that leads to the 2nd floor deck/balcony overlooking Colborne Street South. Ascend the final flight of stairs to the 3rd level to a completely renovated space featuring 2 more bedrooms that are both generous in size. The basement is a traditional unfinished space with a workout room/gym, tool room/workshop space & utility area. Outback features a nice side yard which is fully fenced & a 2 car-garage. Imagine the possibility of some rental income here if you have the entrepreneurial spirit. More importantly, imagine yourself living here! Call today and book your viewing of this classic home with modern appointments and make your move today. (id:59911)
Royal LePage Trius Realty Brokerage
16 Dean Avenue
Port Dover, Ontario
Check out that view! Experience Port Dover living in this stunning open-concept bungalow overlooking Lake Erie. With over 2,300 sq. ft., this home offers 3 bedrooms, 3 bathrooms, and 2 kitchens—ideal for multi-generational living or guests. The main floor features a soaring ceiling in the great room, a striking four-sided fireplace, and two patio doors leading to a three-season sunroom with breathtaking marina and lake views. Entertain with ease in the spacious dining area and oversized kitchen, complete with ample cabinetry, an island, and a versatile flex space. The primary suite includes patio door access to a private deck, a walk-in closet, and an updated ensuite with a glass shower. A powder room, storage, and main-floor laundry complete this level. The lower level, with large windows and a freestanding fireplace, is perfect as an in-law suite. It offers a full kitchen, family room, two bedrooms, a 4-piece bath, and plenty of storage. Parking for two cars in the shared driveway. All this, just a short walk from downtown Port Dover’s restaurants, shopping, and beach. Don’t miss this incredible opportunity! Check out the video walk through and book your showing today. (id:59911)
RE/MAX Erie Shores Realty Inc. Brokerage
162 West Church Street
Waterford, Ontario
Welcome to 162 West Church Street! Spacious 2 storey family home in desirable area of Waterford. Main floor features open concept layout, large living/dining room with cathedral ceilings, kitchen with oak cabinets, large centre island and patio doors to covered porch. Upper level offers master bedroom with ensuite featuring jacuzzi tub plus another bedroom and 4 pce bath. Lower level has large family room with gas fireplace, another bedroom and an additional 3 pce bath. Basement has plenty of storage. Above the garage is a finished space that could be used as a bedroom or playroom (currently being used as an office). Fenced yard, paved driveway and double garage (20.6 x 18.10 ft). (id:59911)
RE/MAX Erie Shores Realty Inc. Brokerage
526 Highway 6
Port Dover, Ontario
Charming home with endless potential.This home features comfortable living areas,a cozy kitchen and a serene and picturesque 2 acre setting perfect for gardening and entertaining.Located with convenient access to local amenities.Don't miss this opportunity to make this home your own.*** Do not access property without an appointment!Unauthorized access, including access outside of appointment times, is prohibited.*** (id:59911)
RE/MAX Erie Shores Realty Inc. Brokerage
57 Pike Creek Drive
Cayuga, Ontario
PREMIUM RAVINE LOT!!! Presenting a stunningly designed new build, 3 bed, 2 full bath bungalow situated in a peaceful and serene neighbourhood! This open-concept home features top-quality finishes, abundant natural light, and offers a high level of privacy. It sits on a premium pie-shaped lot backing onto a ravine, making it an ideal sanctuary. The main floor boasts 10-foot ceilings, luxury chef's kitchen with custom cabinetry, granite countertops and an island, while the basement has 9-foot ceilings with a walk-out and a separate side entrance, perfect for a potential in-law suite. This home is ready to welcome you. Come check it out for yourself! (id:59911)
Royal LePage Trius Realty Brokerage
1769 Concession 5 Road
Waterford, Ontario
Escape to country serenity with room to grow! Imagine waking up to the peaceful sounds of nature, letting your furry friends roam freely in a sprawling fenced yard and having the space you need for hobbies, projects, or even a home based business in your HUGE detached shop! This charming bungalow offers the perfect blend of tranquil country living and practical functionality. Nestled on a generous lot, this property is a rare find for those seeking space, privacy and freedom to pursue their passions. Inside you'll discover a cozy inviting layout perfect for family living, 3+1 bright and airy bedrooms offering plenty of space for everyone, 2 well appointed bathrooms and a functional kitchen, comfortable living area and family room with a wood stove ideal for relaxing and entertaining. Outside you will find an expansive fully fenced yard perfect for children and pets, and outdoor activities. Picture summer BBQs, gardening and endless playtime! Next, the dream shop! Heated, with 200 amp service and running water, perfect for hobbyists, mechanics, truck drivers, woodworkers, artists or anyone needing significant work space, with ample room for storage, tools, equipment or projects of any size or even an RV ! Enjoy peace and quiet of country living away from the hustle and bustle of the city. Don't miss this incredible opportunity to own a slice of country paradise with a shop that will make your dreams a reality! (id:59911)
Royal LePage Trius Realty Brokerage
129 59 Highway
Delhi, Ontario
Welcome to this exceptionally maintained, custom-built bungalow situated on a picturesque 0.69-acre lot—offering peaceful country living just minutes from town amenities. This one-owner home features 3 bedrooms, 2 bathrooms, and quality finishes throughout. The main floor offers a thoughtfully designed layout with a spacious, solid wood kitchen featuring quartz countertops and ample cabinetry. The open-concept great room boasts cherry hardwood flooring, exposed beam ceilings, and a beautiful stone fireplace—ideal for both everyday living and entertaining. The large primary bedroom is complemented by two additional well-proportioned bedrooms, a main bathroom, a convenient second bathroom, and a dedicated laundry room. The finished lower level provides excellent additional living space with a large recreation room featuring a newer wood-burning fireplace and bar area. A separate games room and a bonus room currently used as a guest bedroom offer flexibility for various needs. There's also a cold cellar, generous storage space, and direct access to the basement from the attached double car garage (approx. 23’11” x 19’9”)—ideal for a variety of future uses. Rain or shine - Enjoy outdoor living in the 3-season screened porch/sunroom overlooking the backyard oasis. The 20’ x 40’ Lazy L-shaped inground pool includes a diving board, heater, and equipment. A 16’ x 16’ gazebo provides a shaded retreat, and four natural gas BBQ hookups add convenience for outdoor entertaining. Additional features include vinyl replacement windows and newer insulated garage doors. This move-in-ready home offers the perfect balance of rural charm and modern comfort—book your private viewing today. (id:59911)
Coldwell Banker Big Creek Realty Ltd. Brokerage
226 Howard Crescent
Orangeville, Ontario
Incredible 4+1 bedroom home on ravine lot. Upstairs has 4 large bedrooms, 2.5 baths, 2 car garage, massive new entertainer's deck in back with ravine view. The basement stairs were removed making a gorgeous open-concept basement legal apartment registered with the town. Live upstairs or downstairs and have a tenant help pay the mortgage! Gorgeous new kitchen in bsmt, 3 piece bath with heated floors, separate laundry and separate entrance. Existing tenants are A+! Keep as an investment or take possession of one unit and use the rent to support the mortgage! Legal basement apartment can be used in your mortgage application. (id:59911)
RE/MAX Realty Services Inc.
RE/MAX Real Estate Centre Inc.
6 Credit Street
Halton Hills, Ontario
Discover this stunning custom-built 2-story home (2019) offerring 2,680 sq. ft. of beautifully designed living space in the highly sought-after Hamlet of Glen Williams, Georgetown. Featuring an open-concept layout, the main floor boasts 9 ft ceilings, hardwood flooring, a gas fireplace, pot lights, and a powder room with superior upgrades. The custom kitchen is equipped with porcelain countertops, a large island, built-ins and stainless steel applications, making it both functional and stylish. A walkout leads to a finished deck and stoned patio, perfect for outdoor entertaining. The second floor features four spacious bedrooms, each with built-in organizers and blackout blinds, along with a convenient second-floor laundry room, a luxurious 5-peice ensuite in the primary suite, and an additional 3-peice bath. Nestled in a prime location, this home offers both elegance and modern convenience. Dont miss this incredible opportunity. (id:59911)
Keller Williams Edge Realty
12 Walpole Drive
Jarvis, Ontario
Endless Possibilities here at 12 Walpole Drive in the vibrant town of Jarvis where there is always a community event around the corner for the whole family to enjoy! Rare move-in ready 3 bedroom bungaloft with a spacious layout and cathedral ceiling in the living room. Bright open concept kitchen offers new (2022) appliances and the ability to swap the electrical stove for gas. Two well appointed bedrooms are on the main floor and nearby to the modern 3-piece bathroom with walk-in shower. Upstairs loft includes great space for an office and beautiful open-to- below design. Third bedroom in the loft also has a 2-piece bathroom, perfect for guests or a larger family! Below is a recently updated rec-room all with new flooring(2022), laundry room with new washer & dryer (2022) and another finished 2-piece bathroom! Lots of storage as well as another room that can be used as a potential office. Furnace (2022) is nicely tucked away in its own room leaving the basement open for many different uses. GARDEN SUITE OR HOME BUSINESS POTENTIAL. Make the 1,040 sq.ft., 2 storey outbuilding a $$$ generator, partially finished with electrical, insulation and separate panel! R1A Zoning allows for secondary suites, garden suites, bed and breakfast or home business! Additional upgrades include: Roof (2022), Eavestroughs on house and outbuilding (2022), Driveway (2022), refinished hardwood in 2 main floor bedrooms (2022) (id:59911)
Right At Home Realty
27 Bonnie Drive
Hagersville, Ontario
Stunning, Beautifully upgraded 2 bedroom, 2 bathroom Bungalow built in 2021 on sought after Bonnie Drive and situated on premium lot 57’ x 102’ lot backing onto school field area. Incredible curb appeal with attached double garage, recent paved driveway, tasteful landscaping, brick & complimenting sided exterior, & back deck with concrete patio area. The gorgeous interior offers 1428 sq ft of distinguished living space highlighted by hardwood floors throughout, upgraded kitchen cabinetry with breakfast bar & stainless steel appliances, formal dining area, large main floor living room, additional main floor family room, 2 spacious bedrooms including primary suite with 3 pc ensuite bathroom, desired MF laundry, & primary 4 pc bathroom. The unfinished basement provides the opportunity to double your living space or offers great storage. Ideal for those looking for main floor living, young family, or the first time Buyer. Conveniently located close to schools, shopping, parks, splash pad, pool, & amenities. Easy access to Port Dover, Hamilton, Brantford, Ancaster, & 403. Shows well. Irreplaceable Hagersville Bungalow! (id:59911)
RE/MAX Escarpment Realty Inc.
172 Links Crescent
Woodstock, Ontario
FREEHOLD TOWNHOME located in a desirable neighborhood of a growing community in Woodstock. This freshly painted, bright 3-bedroom, 2.5-bathroom home is perfect for families, offering both comfort and convenience. Step into a modern, open-concept main floor designed for effortless entertaining. The kitchen boasts sleek finishes and stainless steel appliances, while the living room is filled with natural light from large windows and patio doors leading to a spacious, sunlit backyard. Upstairs, the primary suite offers a luxurious 4-piece ensuite and a generous walk-in closet. Two additional bedrooms provide ample space for family, guests, or a home office, complemented by a second full bath. Thoughtful modern features and new carpeted stairs enhance both style and functionality, with a convenient powder room on the main floor for guests. Ideally located near a community rec center, a scenic golf course, and walking trails, this home is perfect for active families seeking both relaxation and adventure. Don’t miss this incredible opportunity—schedule your viewing today! (id:59911)
RE/MAX Real Estate Centre Inc.
2610 - 190 Borough Drive
Toronto, Ontario
Gorgeous 2 Bedroom 2 Baths Condo With Stunning Views Of CN Tower & Downtown Skyline! Higher Floor Corner Suite With Over 1000 Sq Ft Of Living Space. Sun-Filled Rooms With Panoramic Unobstructed Views, Laminate Flooring Throughout & Standing Shower In Master. Granite Countertops in Designer Kitchen With Stainless Steel Appliances. Steps To Scarborough Town Centre, YMCA, Smart Centres, TTC, Restaurants. Close to Hwy 401. (id:59911)
Ipro Realty Ltd.
Unit 6 - 3 Simcoe Street S
Oshawa, Ontario
Move in Ready, Right In The Heart Of Downtown Oshawa, Enjoy the convenience of being minutes away from Hwy 401, public transportation, shopping, dining, schools, and parks. Hydro, Gas & Water Not Included. 24 Hours notice for all showings. (id:59911)
Homelife Excelsior Realty Inc.
Unit 1 - 3 Simcoe Street S
Oshawa, Ontario
Move in Ready, Right In The Heart Of Downtown Oshawa, Enjoy the convenience of being minutes away from Hwy 401, public transportation, shopping, dining, schools, and parks. Hydro, Gas & Water Not Included. 24Hr notice for all showings. (id:59911)
Homelife Excelsior Realty Inc.
116 - 2553 Barbarolli Path
Oshawa, Ontario
Great Location in Oshawa! This stunning home offers a spacious and bright layout with 3 bedrooms, 3 bathrooms, and a versatile rec room that can be used as a 4th bedroom. This contemporary residence boasts an inviting open-concept design, perfect for modern living. dinning opens to small deck/balcony. Built by Tribute just 3 years ago. Conveniently located within walking distance to Costco, the Riocan shopping center, parks, and schools, with easy access to major highways 401 and 407, Ontario Tech University, and Durham College. Good opportunity for First Time Home Buyers and Investors. (id:59911)
Royal LePage Terrequity Realty
303 - 8 Tippett Road
Toronto, Ontario
Welcome to Express Condo.One bedroom unit. Easy access to Wilson Subway station,Hwy 401/404/Allen Rd, Yorkdale Mall, York University, parks, restaurants, Costco, Home Depot. (id:59911)
Homecomfort Realty Inc.
Ph15 - 85 Wood Street
Toronto, Ontario
A 1 Bedroom Plus 1 Study Unit, True Penthouse Facing Completely Unobstructed East View Of The City And Lake! Functional & Practical Layout With Stunning View, High End Finishes, Laminate Throughout, Modern Kitchen Complete W/Integrated Appliances & Granite Counters. 24 Hr Concierge, Gym, Party Rm. Steps To Ryerson, U Of T, Loblaws, Eaton Centre, Subway, 24 Street Car, Dundas Sq & College Park. Free Internet Included In The Maintenance. Come & Enjoy! (id:59911)
Eastide Realty
4402 - 87 Peter Street
Toronto, Ontario
Must See! Rare 3 Bedroom Luxury "Noir" Condo With Double Balcony!! Famous Menkes Builder, Toronto Downtown Core Entertainment District. Nice CN Tower and Lake Views! Modern Kitchen With Integrated Appliances, Quartz Countertops, Brand New Floor, New Painting, New Lights, Big Windows With Ample Sunlight! Great Layout With Soaring 9' Ceiling. Very Nice City View and Lake View In Every Room! Step To TTC, Shopping Center, Restaurants, Bars, TIFF, Roy Thompson Hall, Rogers Centre. One Parking And One Locker Included! (id:59911)
Royal Elite Realty Inc.
246b Berkeley Street
Toronto, Ontario
Welcome to this bright and modern heritage-designated freehold townhouse located in the heart of Toronto's dynamic east end. This 2+1bedroom, 2 full bathroom home features a stunning loft-style design with soaring 14-foot ceilings, creating an open and airy living space that's both contemporary and inviting. Enjoy west-facing sunset views from your private balcony perfect for outdoor dining and entertaining. The finished basement offers a spacious rec room with a full ensuite, easily convertible into a third bedroom or home office. You'll also enjoy the convenience of direct garage access, making city living seamless. Ideally situated just steps from transit, parks, groceries, restaurants, and schools/universities, this property is perfect for first-time home buyers and growing families. Don't miss this rare chance to live in one of Toronto's most connected neighbourhoods. Book your private showing today! (id:59911)
Right At Home Realty
1107 - 38 Grenville Street
Toronto, Ontario
Luxurious 2+1 corner suite in the heart of downtown Toronto! Bright and spacious with southwest exposure, 9-ft ceilings, and floor-to-ceiling windows. Functional layout with two split bedrooms, a versatile den, and an open-concept living/dining area with access to a private balcony. The master bedroom features a 4-piece ensuit. Includes parking and locker. Enjoy premium amenities: indoor pool, gym, movie theatre, party room, guest suites, visitor parking, and 24-hour concierge. Steps to U of T, subway, hospitals, Queens Park, Financial District, shopping, dining, and entertainment. Perfect for families, professionals, or investors. (id:59911)
First Class Realty Inc.
1103 - 100 Hayden Street
Toronto, Ontario
Welcome to 100 Hayden St #1103 a stylish 2 bed 2 bath condo tucked away on a quiet cul-de-sac just steps from Bloor & Yonge. This beautifully laid-out suite offers comfort and function in one of Toronto's most walkable neighbourhoods. The spacious kitchen features stainless steel appliances and a cozy breakfast bar, seamlessly overlooking the open-concept living and dining area ideal for entertaining. The generous primary bedroom includes a walk-in closet and a private ensuite. Second Bedroom is bright and spacious. Whether you're hosting friends or recharging solo, this suite is your peaceful escape in the heart of the city. (id:59911)
Property.ca Inc.
1410 - 15 Greenview Avenue
Toronto, Ontario
Tridel Building. Convenient Location, 24 Hrs Concierge. Unobstructed West View. Laminate Floors Throughout. Steps To Finch Subway & Shopping Restaurants And More. Guest Suites, Rec Centre, Billiard Room, Gym, Indoor Pool, Sauna...Extras: Fridge, Stove, B/I Microwave, B/I Dishwasher, Washer & Dryer, All Elf's & All Window Coverings. Granite Countertop (id:59911)
Homelife Golconda Realty Inc.
592 Sheppard Avenue
Toronto, Ontario
Golden Opportunity To Lease A Commercial Space At The Lower Level Of A Well-Known Business In The Very Busy And Prominent Sheppard Plaza At Sheppard Ave W/Bathurst St, North York. Separate Entrance To The Lower Level Is Available And Can Be Accessible At The Sub-Tenant's Cost. TMI Included. Sub-Tenant Pays 40% Of The Utilities - Utility Potion-Percentage Is Negotiable. Shared Washroom & Kitchen With The Upper Level Tenant (Lessor). Plenty Of Customer Parking, Surrounded With Popular Businesses - Shoppers Drug Mart, Metro, Subway, Pizza Pizza, Pet Value, Rogers And Many More. (id:59911)
Homelife/future Realty Inc.
2 - 4002 Muskoka Rd 169
Muskoka Lakes, Ontario
Discover the perfect blend of comfort and nature with this stunning year-round cottage or home, nestled on a 1-acre lot with 245 feet of frontage on Butterfly Lake, complete with a sandy beachfront. This bright and spacious 3-bedroom, 3.5-bath retreat boasts soaring cathedral ceilings and floor-to-ceiling windows, offering beautiful easterly lake views and plenty of natural light.Unwind in the inviting Muskoka Room, relax by the lakeside fire pit, or enjoy the sandy shore just steps from your door. Ideally located within walking distance to the Glen Orchard General Store and just a 5-minute drive to Port Carling, this home offers both convenience and a peaceful waterfront lifestyle.With its modern design and timeless cottage charm, this newer build is a must-see for anyone looking for the perfect lakeside escape! (id:59911)
Royal LePage Lakes Of Muskoka - Clarke Muskoka Realty
1554 Shannon Road
Tyendinaga, Ontario
More than 2,000 square feet of finished living space on 10 mature acres @ 1554 Shannon Road. The deep covered front porch invites you into the energy efficient open plan. Trending timeless wooden toned cabinetry provides an abundance of kitchen storage with additional prep space on the detached entertaining island with breakfast bar overlooking the spacious dining & bright living room. This main floor offers laundry & two spacious bedrooms, each with a walk-in closet. The primary positioned to the rear grants a dedicated full ensuite & the second bedroom with a full ensuite walkthrough. Fully finished basement with walk-out is complete with a recreation room, third bedroom & large flex space, ideal for a gym, play room, office or 4th bedroom if desired. 3 piece bath here with glass sliding doors in the step in shower + convenient storage in the large utility room. The spacious separate entry here would accommodate a functional mudroom. Prefer the outdoors? Welcome to your backyard oasis. Lounge on the upper covered deck or retreat to the lower interlocking patio. Bonus, the sauna is included! Landscaped with extensive natural stone retaining walls & low maintenance perennial gardens with your very own established forest beyond. The perfect blend of function & style combined with the natures natural beauty & privacy only rural living can offer. 1554 Shannon Road, now available for your viewing. (id:59911)
Royal LePage Proalliance Realty
354 St Joseph Street
Tweed, Ontario
~ In-law suite with separate entry ~ Family function meets luxury living in this custom one of a kind bungalow. Located in town within minutes to convenient amenities with the offerings of a rear yard retreat. Spacious entry from the front foyer or large mudroom from the attached 396 sq ft garage. Nicely positioned 3 bedrooms on the main level, 2 secluded to the front with a 4pc bath & the classy primary privately situated to the rear offering a large walk-in closet & spa like ensuite with deep soaking tub + vaulted ceiling accent. Stunning kitchen in classic white with apron sink & hardtop counters is connected to the dinette & living space via the grand vaulted ceiling. Triple garden doors here allow an abundance of natural light throughout this open space. Fully finished basement provides a wonderful in-law suite with its separate entrance from the sheltered side patio to the family room, kitchenette (or wet bar), 2 additional bedrooms, 4 pc bath & office/den. Fabulous storage & mechanicals here as well. An entertainers dream in this backyard oasis. Relax on the upper composite deck or chill in the shade under the lower gazebo. Lounge poolside by the in-ground, heated pool. Fully fenced yard with ample room for play, surrounded by established perennial gardens creates lovely privacy. Located within walking distance to hockey & curling rink offering pickle ball in the summer months, baseball diamond, shopping & dining. (id:59911)
Royal LePage Proalliance Realty
Basement - 55 Fairey Crescent
Hamilton, Ontario
Be the first to call this stunning, modern basement apartment your home. Located in a quiet and family-friendly newer community, this freshly built 2 Bed/1 Bath suite offers a perfect blend of style, comfort, and functionality. Featuring a separate entrance, open-concept living area, and premium finishes throughout and bright and spacious unit.Tenant To Pay 30% of Utilities. (id:59911)
Century 21 Millennium Inc.
Upper - 3309 Mainsail Crescent
Mississauga, Ontario
LOVINGLY MAINTAINED 3 BEDROOMS DETACHED HOUSE LOCATED IN HIGH DEMAND ERIN MIALLS AREA, BACK TOSHOPPERS, WALMART, FOOD BASIC, TIM HORTONS, GARDEN CENTER, ETC. PROFESSIONALS WELCOME.PARK, SURROUNDING BY TRAILS. VERY BRIGHT MAIN LEVEL WITH BIG BAYWINDOW. CLOSE TO SCHOOL. (id:59911)
Homelife Landmark Realty Inc.
2201 - 100 John Street
Brampton, Ontario
Welcome To Spacious 1 Bedroom + Den Apartment In Downtown Brampton -Gourmet Kitchen with Granite Countertop, Stainless Steel Appliances, Ceramic Backsplash & Breakfast Bar. Open Concept Living room with Walk-out to Terrace like Balcony, Luxurious Park Place Building with World-class amenities - Games Room, Billiards, Theatre, Dining Room, Huge Entertaining Room. Walking Distance To GO station & Transit, Rose Theatre and Gage Park. Laminate Flooring. Floor To Ceiling Window. Natural Gas Hook Up For Bbq in the Balcony, Ensuite Laundry. (id:59911)
Royal LePage Flower City Realty
1705 - 4460 Tucana Court
Mississauga, Ontario
Welcome to Urban Elegance in the Heart of Mississauga! Experience elevated living in this beautifully updated 2 bedroom + Den, 2-bathroom condo with unobstructed southwest views in the vibrant Mississauga City Centre. This bright and spacious unit offers a renovated interior, including a modern kitchen with a breakfast area, seamlessly flowing into the open-concept living and dining space with stylish upgraded flooring throughout. The versatile den/sunroom is ideal as a home office, reading nook, or third bedroom. The primary bedroom features expansive windows and a generous closet, while the second bedroom includes its own 3-piece en-suite, offering privacy and convenience for guests or family members. Enjoy amenities in this highly sought-after building: 24-hour security & concierge Indoor pool, sauna & gym Tennis & squash courts. Party room, library, guest suites & ample visitor parking. All of this located just steps from Square One, public transit, schools, restaurants, and parks, everything you need right at your doorstep. (id:59911)
Royal Canadian Realty
7738 Shaw Street
Niagara Falls, Ontario
Your look is over! Offering for lease this beautiful 4 bedroom townhouse in the well coveted Woodside neighbourhood in Niagara Falls. This townhouse is immaculate featuring 4 bedrooms and 2.5 bathrooms, boasting 1,592 sqft of living space, plenty of room for a growing family. When you enter, you are welcomed by a beautiful bright foyer and open concept floor plan. Entertainers kitchen overlooking the great room. The Primary bedroom has a 4 piece ensuite and Walk-In closet. There are 3 additional good sized bedrooms. Convenient Upstairs Laundry. The unfinished basement offers plenty of storage. Large backyard with deck. Double car garage and double car driveway! Conveniently located to all amenities ie Shopping, Schools, Public Transit, Golf Course and Highways. What more could you ask for! (id:59911)
Century 21 Millennium Inc
79 Allure Street
Newmarket, Ontario
Welcome to 79 Allure St, Newmarket! Nestled in one of the most sought-after neighbourhoods,this stunning freehold corner unit townhome offers a perfect blend of style, convenience, and agreat layout for modern living. With 3+1 bedrooms and 3 bathrooms, this spacious, sun-filledhome boasts an open-concept design ideal for both everyday comfort and entertaining. Theelegant living and dining areas feature beautiful hardwood floors, creating a warm and invitingatmosphere.The gourmet kitchen is equipped with stainless steel appliances, a large breakfast bar, and awalkout to a lovely balcony. The upper level is home to a luxurious primary suite with a4-piece ensuite and a walk-in closet, plus two generously sized bedrooms. The ground levelfeatures a versatile den that serves as an extra bedroom, home office, or guest suite. Enjoythe convenience of two beautiful balconies, offering plenty of outdoor space. This primelocation is just a short walk to Upper Canada Mall, schools, parks, transit options, and Hwy404making it ideal for families and commuters alike. Dont miss out on this incredibleopportunity to own a freehold townhome in one of Newmarkets most desirable areas! (id:59911)
Century 21 Atria Realty Inc.
102 - 2100 Steeles Avenue W
Vaughan, Ontario
Fantastic Location on a busy street with public transit at your door. Great Exposure. Perfectly located inside the mini-mall. Plaza is located on the Vaughan Toronto Corridor 2 floor unit/mezzanine. (id:59911)
Intercity Realty Inc.
49 Kenneth Ross Bend
East Gwillimbury, Ontario
Brand new, never-lived-in walkout basement apartment with separate entrance available for rent. This bright and spacious southeast-facing unit offers an abundance of natural light and high-end finishes throughout. The chefs kitchen features custom wooden cabinetry, top-of-the-line granite countertops, Moen faucets, an LG Induction stove, a Fortile motorized hood, and a Bosch fridge with a water dispenser. The washroom is finished with porcelain tiles, a quartz countertop, wooden cabinets, and a premium Toto toilet. The living area is open and filled with natural light, while the bedrooms are designed with darker tones to create a cozy atmosphere. Additional features include a private washer and dryer and one parking spot. Located in a sought-after neighborhood, this newly finished basement combines style, comfort, and convenience. Close to HWY 404 and GO Transit. A truly must-see rental! (id:59911)
Real Broker Ontario Ltd.
Basement - 99 Dewey Drive
Toronto, Ontario
Welcome to this bright and spacious 1-bedroom, 1-bathroom basement apartment in excellent condition, located in a quiet, family-friendly neighbourhood. Featuring a generous living area, this unit offers both comfort and functionality. Enjoy the convenience of a private entrance, a well-appointed kitchen, and ample natural light throughout. One parking space is included. Close to schools, parks, shopping, and public transit this is an ideal place to call home. (id:59911)
Union Capital Realty
1413 - 2550 Simcoe Street N
Oshawa, Ontario
Welcome to this immaculate, bright, and spacious 1-bedroom plus den condo located in the iconic UC Tower built by award-winning Tribute Communities, recipients of Durham Regions Builder of the Year Award. This modern and well-designed unit offers a smart, open-concept layout with premium finishes, perfect for first-time buyers, investors, or professionals seeking stylish and convenient living. Step into a thoughtfully laid-out interior featuring a generous living/dining area, a sleek kitchen with stainless steel appliances and quartz countertops, and large windows that flood the space with natural light. The unit includes a full private balcony, plus a Juliet balcony off the primary bedroom, both offering stunning east-facing views of the city. The spacious den is a versatile enclosed area that can comfortably function as a home office, study, or second bedroom an ideal setup for remote work or growing needs. The primary bedroom is well-sized and features a large closet and plenty of natural light. Enjoy over 20,000 sq. ft. of exceptional building amenities, including a 24/7 concierge, fully equipped fitness centre, media and games rooms, guest suites, outdoor BBQ and lounge area, and more. The building is located directly on the transit line for easy commuting, and just minutes from Durham College, Ontario Tech University, Highway 407, shopping plazas, restaurants, Costco, and other essential amenities. Included with the unit is 1 underground parking spot and a double-sized storage locker, providing added value and convenience. Don't miss your chance to own a stylish, move-in-ready unit in one of Oshawas most vibrant and fast-growing communities. Book your private showing today (id:59911)
Royal LePage Signature Realty
176 Nassau Street
Oshawa, Ontario
Welcome to your next investment opportunity. This property has a large Modern legal non conforming fourplex. This Building has 2 (3 Bedroom 2 Bath Units) and 2 (1 Bedroom 1 Bath Units). Mixed with great long term tenants and newer tenants. Offering a generous 4.5 Cap Rate at current rents with ability to bring to a 6.2 Cap Rate at market rent. See Rent / Expense Statement and Floor Plans Attached. 180 Nassau is for Sale MLS E12117678. Properties can be Purchased Together or Separately. Properties are in a great area, close to 401, public transit, parks, shopping and more (id:59911)
Dan Plowman Team Realty Inc.
1702 - 770 Bay Street
Toronto, Ontario
Absolutely Stunning Fully Furnished Executive 2 Bedroom/2 Bath Suite at Sought After Lumiere Residences. This Professionally Decorated/Furnished Luxurious Suite Offers An Ideal Layout With Upgraded Flooring, Beautiful Modern Kitchen With B/I Appliances, Custom Cabinetry/Media Unit Maximizing Space With Sliding Doors Leading To Large Balcony With Breathtaking City Views! . Primary Bedroom Features Chic 4pc Ensuite, Double Mirrored Closet & Floor To Ceiling Windows. 2nd Bedroom Provides Unparallel Flexibility With Murphy Bed, Double Mirrored Closet & Floor To Ceiling Window. Located Steps To College Station, TTC, University of Toronto, Financial District, Hospitals, Shopping, Banks, Eaton Center & Much More! Exceptional Value In Most Ideal Location! (id:59911)
RE/MAX Escarpment Realty Inc.
4 - 20 Alice Street E
Blue Mountains, Ontario
Experience elevated living in this luxurious 2-bedroom, 2.5-bath suite located in the heart of Thornbury. Spanning approx. 1,300 sq. ft. over two levels (2nd & 3rd floors), this elegant residence blends sophisticated design with modern functionality. The open-concept layout seamlessly connects the kitchen and living areas perfect for both entertaining and relaxed everyday living.The gourmet kitchen is equipped with premium Blomberg appliances, solid surface countertops, and sleek cabinetry, ideal for any home chef. Unwind in the inviting living area with a modern gas fireplace, adding warmth and ambiance to your evenings. The spacious primary bedroom features a spa-inspired ensuite with separate soaker tub, while the second bedroom offers flexibility for guests or a home office. A private garage with in-floor heating and interior access provides ultimate comfort and convenience. There is also one additional outdoor parking space. Step outside to enjoy a beautifully landscaped shared outdoor area surrounded by mature trees. Located just steps to Thornbury's vibrant main street, shops, restaurants, Foodland, LCBO, and Georgian Bay waterfront. Enjoy four-season living with easy access to trails, skiing, golf, and more. This is refined in-town living at its finest. (id:59911)
Royal LePage Locations North
44 Glenburnie Drive
Guelph, Ontario
Welcome to Your Private Paradise in East Guelph! Tucked away in a beautiful, mature, and quiet neighbourhood, this exceptional 4+1 bedroom, 3-bathroom home offers over 2,500 sq ft of well-designed living space - inside and out. The backyard oasis is truly something special. Surrounded by tall trees for complete privacy, it features a heated in-ground saltwater pool, hot tub, a fully lit deck, elegant stone patio, fire pit lounge with privacy fencing, and a pool house/storage shed. Whether you're hosting or relaxing solo, this space delivers. Inside, the heart of the home is a custom Barzotti kitchen, paired with new premium stainless steel appliances - a standout combination of craftsmanship and functionality. The main floor also offers a formal living and dining room, a cozy family room with backyard views, two walkouts, and LED lighting throughout. Upstairs, you'll find four generous bedrooms and a bright upper-level laundry room. The primary suite features a spa-like ensuite with an air tub, walk-in closets, and custom cabinetry. The finished basement includes a gas fire place, large rec room, and a dedicated craft room, plus ample storage. The double garage is wired for a workshop with multiple 250V outlets perfect for serious projects and EV chargers. Additional highlights include: Barzotti cabinetry and granite counters. Newer pool liner. Newer roof. Carpet free - except for stairs. New window treatments. New entry doors and insulated garage door. Finished garage interior with new epoxy flooring. Upgraded attic insulation. Closet built-ins. Owned previously by a well-known home inspector and electrician. Plus much more! Easy access to Guelph Lake, sports facilities, parks, trails, schools, and all major amenities. This home has been thoughtfully upgraded with quality you can feel and trust! Book your private showing today. This isn't just a home - its a lifestyle. (id:59911)
RE/MAX Real Estate Centre Inc
93 Arthur Street S Unit# 406
Guelph, Ontario
Welcome to this stunning, brand new corner unit in the iconic Anthem by The Metalworks, crafted by renowned builder Fusion Homes. Offering 928 sq ft of thoughtfully designed living space plus a 100 sq ft private balcony for seamless indoor-outdoor living. This bright, open-concept suite features a split-bedroom layout for optimal privacy, soaring 9' ceilings, and expansive windows that flood the space with natural light. The professionally designed kitchen is a chef’s dream with a full pantry closet, upgraded breakfast island, quartz countertops, stylish backsplash, under-cabinet lighting, and stainless steel appliances. The spacious primary bedroom includes a generous walk-in closet and a sleek 3-piece ensuite. The second bedroom offers a double closet and large window. Additional highlights include a spa-inspired second bathroom with quartz finishes and a walk-in laundry room providing ample storage. Located along the scenic Grand River in the heart of downtown Guelph, you’re steps from vibrant dining, cafes, shops, transit, parks, trails, and minutes to the University of Guelph. (id:59911)
RE/MAX Real Estate Centre Inc.
415 Sea Ray Avenue Unit# 402
Innisfil, Ontario
Penthouse Condo in Friday Harbour Resort Living at Its Finest! Where luxury meets lakeside living! This stunning 1-bedroom penthouse condo offers a perfect blend of comfort and sophistication in the heart of Innisfils premier waterfront community. Featuring a bright & spacious open concept layout. 10 ceilings with Floor-to-Ceiling windows. Modern kitchen with large pantry, breakfast bar, s/s appliances, quartz countertops & backsplash. Walkout to balcony overlooking the pool & courtyard, with views of the marina & Lakeclub. In-Suite laundry for your convenience. Plus resort-style amenities: Award winning golf course, private marina, outdoor pools & cabanas, beachfront w/ private loungers, playground, sports courts, gym, recreational facilities, fine dining & cafes along the boardwalk, shops, boutiques & year-round events, nature preserve with walking trails for the outdoor enthusiasts. Whether you're looking for a year-round retreat or a weekend getaway, this penthouse offers the perfect lifestyle with unparalleled amenities. Don't miss your chance to own a slice of resort living! Located just an hour from Toronto, this lakeside paradise is calling your name. Resort Association fee: $180.26/month. Lakeclub Annual fee $1,112.37/yr (2025). Buyer to pay one time buy-in fee of 2% plus HST to Friday Harbour Resort. (id:59911)
Keller Williams Experience Realty Brokerage
92 Hickling Trail E
Barrie, Ontario
Charming, Fully Renovated 3+1 Bedroom Bungalow with Stunning New Kitchen! Welcome to this beautifully updated 3+1 bedroom, 2 bathroom bungalow offering over 2,300 sq ft of fnished living space in a highly desirable east-end neighbourhood. A perfect blend of timeless charm and modern upgrades, this move-in-ready home reflects true pride of ownership throughout.Step into the heart of the home a brand-new kitchen (2023) complete with sleek cabinetry, quartz countertops, and stainless steel appliances. The open-concept living and dining areas feature contemporary finishes and new pot lights, creating a bright and inviting space ideal for entertaining or everyday living.The main floor includes three spacious bedrooms and an elegant, fully updated bathroom. Enjoy direct access to a brand-new side deck from the kitchen perfect for summer BBQs. The primary bedroom also offers a walkout to a large rear deck overlooking the serene backyard, complete with a well maintained garden, a tranquil pond, and an 8x12 storage shed. Downstairs, the fully finished lower level boasts a large fourth bedroom, a stylish second bathroom, and a generous family/media room. You'll also fnd a functional laundry area and workshop space, offering flexibility for a growing family or guest accommodations. Accessibility features include a wheelchair lift in the garage and a widened semi-ensuite entry to the main bathroom from the primary bedroom. Don't miss your chance to own this exceptional bungalow where comfort, style, and thoughtful design come together. (id:59911)
Keller Williams Experience Realty Brokerage
15 Cheltenham Road Unit# 1
Barrie, Ontario
This well-maintained unit is a great option for first-time buyers or young professionals looking for a comfortable and functional space in a convenient location. The entryway features a large mirrored closet that offers excellent additional storage and keeps the space tidy from the moment you walk in. The kitchen is equipped with stainless-steel appliances and a tiled backsplash, giving it a clean and modern feel. From the open-concept living area, a sliding glass door leads outside, perfect for enjoying some fresh air or relaxing after a long day. The bathroom includes a combined shower and bathtub, ideal for both quick routines and more relaxing evenings. The unit has been gently lived in, with recent updates including fresh paint and re-caulked finishes in the bathroom, showing clear pride of ownership throughout. This unit includes one dedicated parking space, providing added convenience for residents. The monthly condo fee of $650 covers water, parking, common area maintenance, snow removal, garbage removal, and landscaping, ensuring a low-maintenance lifestyle. Situated in a sought-after part of Barrie, the location offers quick access to Highway 400, making commuting easy. Georgian College is nearby, along with Royal Victoria Regional Health Centre, shopping centres, restaurants, parks, and public transit. Whether you're heading to work, school, or simply exploring the city, everything you need is close at hand. (id:59911)
Exp Realty Brokerage
43 Ferndale Drive S Unit# 307
Barrie, Ontario
This spacious and stylish 2 bedroom, 2 bathroom condo offers 1,087 sq ft of comfortable living in one of Barrie’s most desirable communities. Enjoy the convenience of underground parking to keep your car snow-free, a private storage locker, and a walkout balcony that allows BBQs—perfect for relaxing or entertaining outdoors.Inside, you’ll find 9-foot ceilings, an open-concept layout, and large windows that fill the space with natural light. The primary bedroom features a generous walk-in closet and a 4-piece ensuite bath, offering a private and relaxing retreat. The second bathroom includes a walk-in shower, making it ideal for guests or everyday use.Situated just steps from the scenic Bear Creek Eco Park, you’ll love exploring the maintained trails and boardwalk through the marsh, where local wildlife abounds—giving you the feeling of country living while staying close to city amenities.Condo fees include building insurance, maintenance of common areas, private garbage removal, snow removal, and water—making for easy, worry-free living. Located minutes from shopping, schools, and Highway 400, this is the perfect spot for commuters, down-sizers, or first-time buyers seeking comfort, convenience, and nature at their doorstep. (id:59911)
Keller Williams Experience Realty Brokerage
2225 Lakeshore Road E
Oro-Medonte, Ontario
Endless Possibilities on the Shores of Lake Simcoe! Welcome to your 4-season waterfront retreat offering stunning, unobstructed views of Lake Simcoe through an entire wall of windows that fills this home with natural light. With 2 bedrooms upstairs and 3 additional bedrooms on the lower level, there’s room for the whole family to relax and unwind. Featuring over 3000 square feet of finished living area, 1.5 bathrooms and a spacious, open living area, this property is all about lifestyle and opportunity. Enjoy the ultimate lake life— the waterfront is a gradual slope and a few steps down to the water, accessible for people of all ages! You can swim, boat, fish, kayak, paddleboard, or simply soak in the view from your kitchen table, living room or lovely water facing deck. The property includes an oversized 2-car garage/workshop plus an attached 1-car garage—perfect for all your hobbies, tools, and toys. For the buyer with vision, this home presents an incredible opportunity to update and personalize to your taste. Whether you're dreaming of a modern lake house makeover or a cozy rustic retreat, the incredibly well-designed layout and unbeatable location provide the perfect canvas to create something truly special. Check out the attached floor plans with measurements! With nearby trails for walking, hiking, biking, and nature right at your doorstep, this is your chance to own a slice of paradise. Waterfront properties like this are increasingly rare—this is the very first time this home has ever been offered for sale -- don't miss your opportunity to make it your own! (id:59911)
Keller Williams Experience Realty Brokerage




