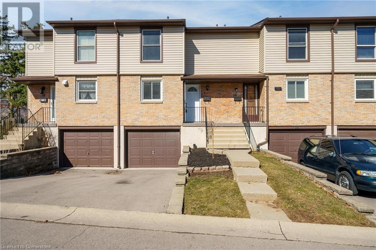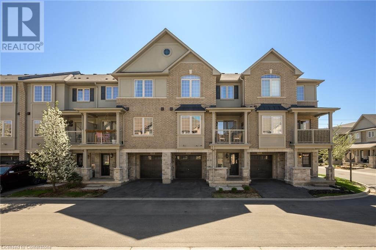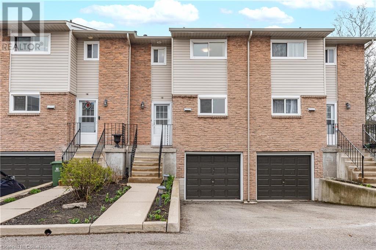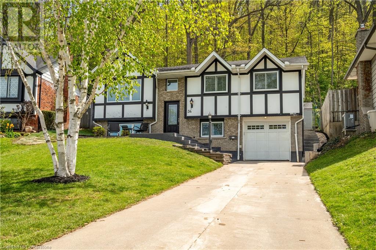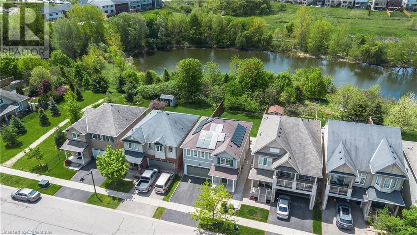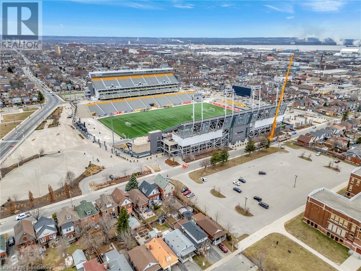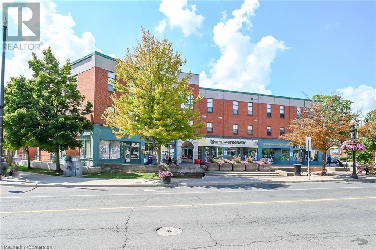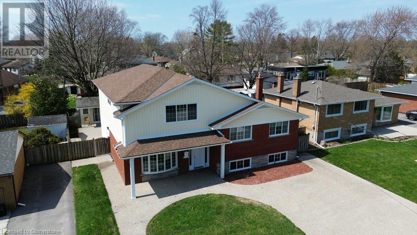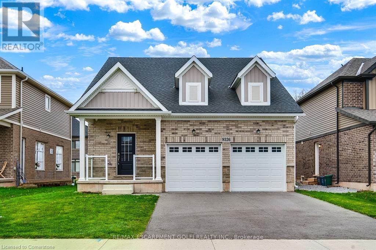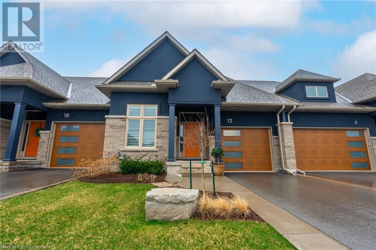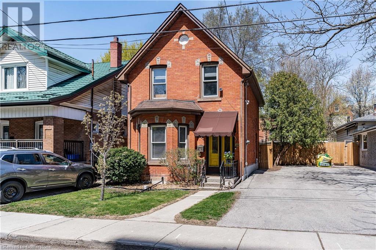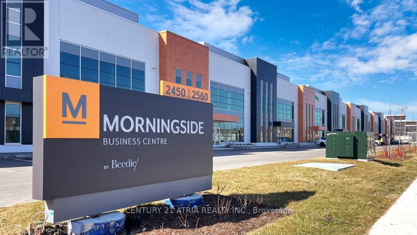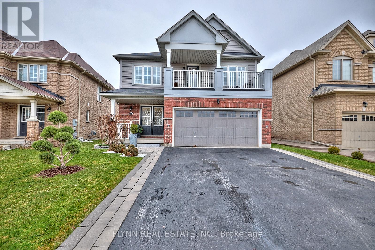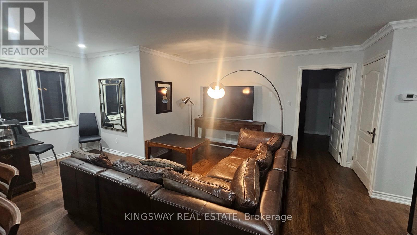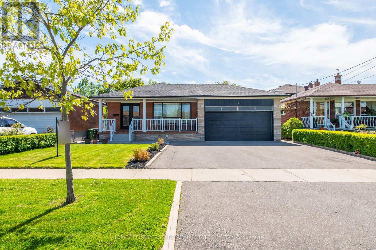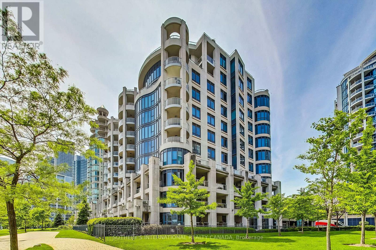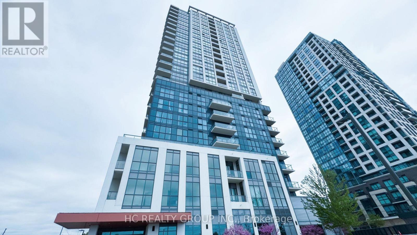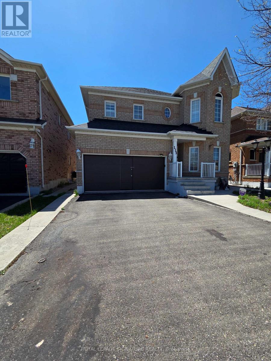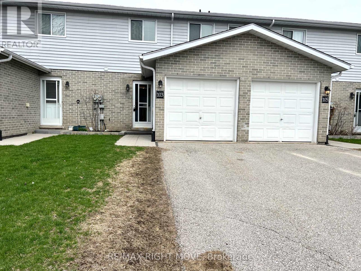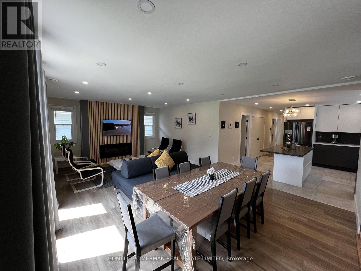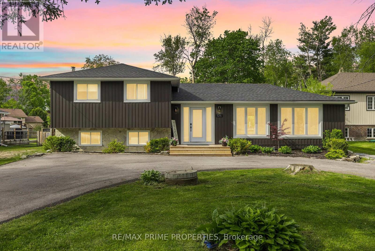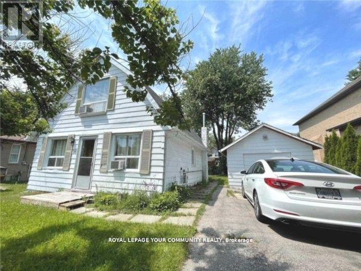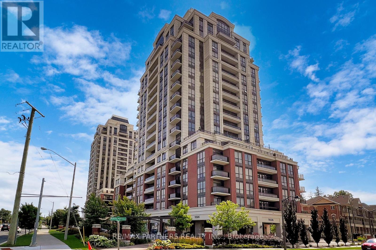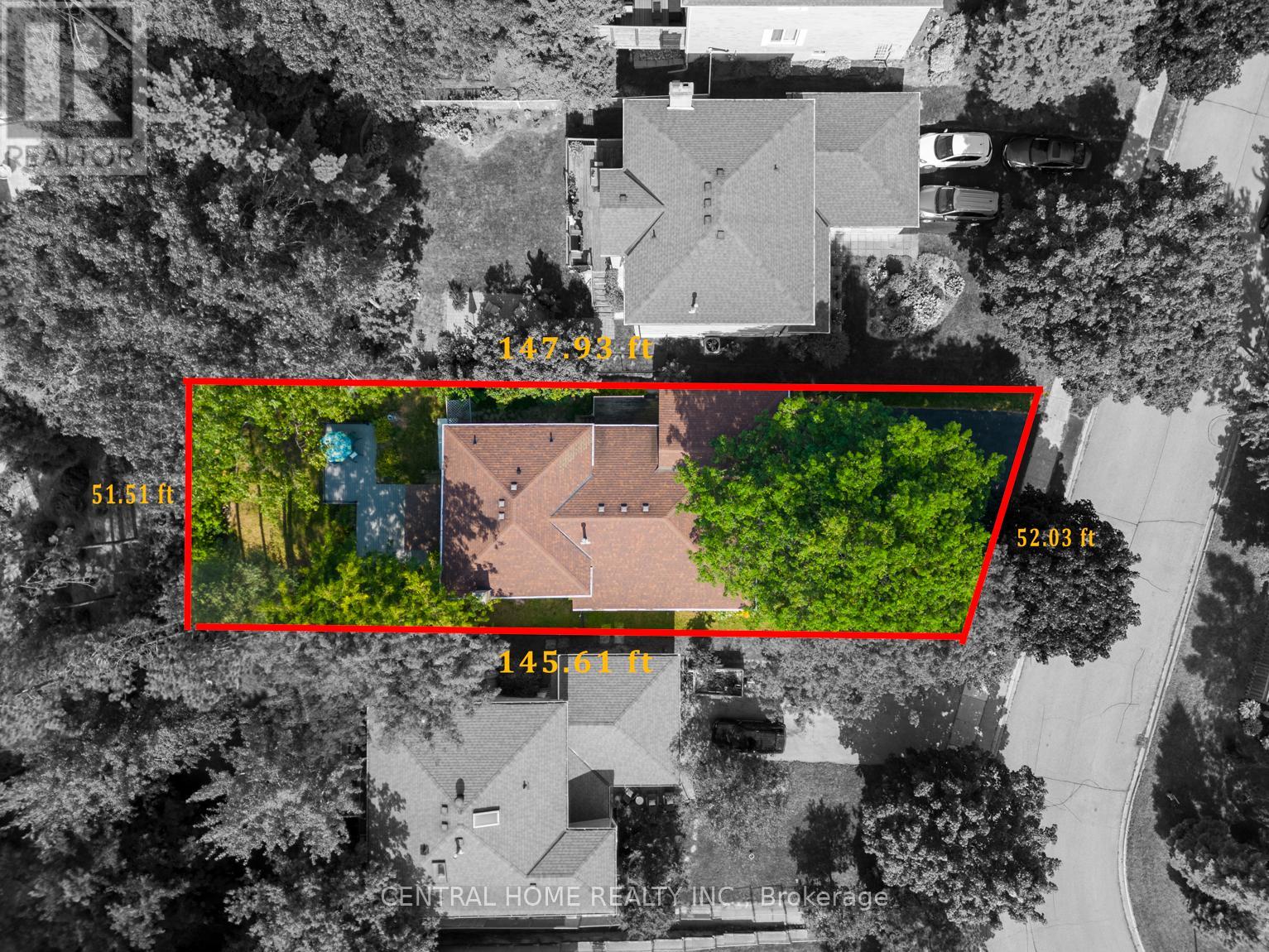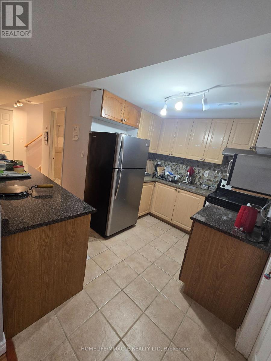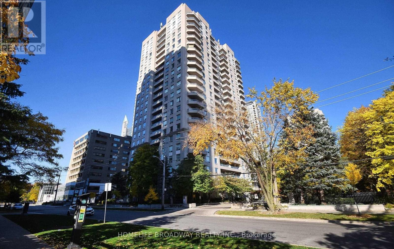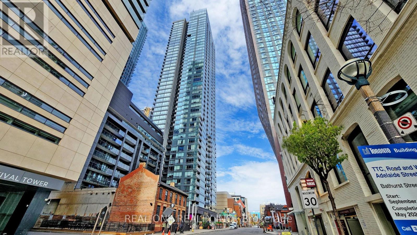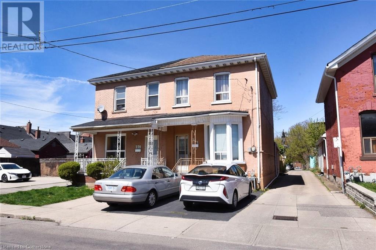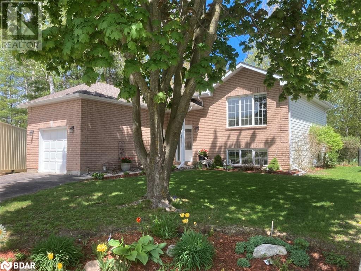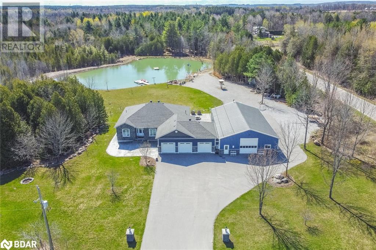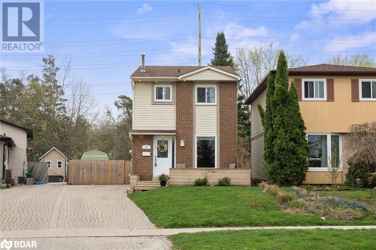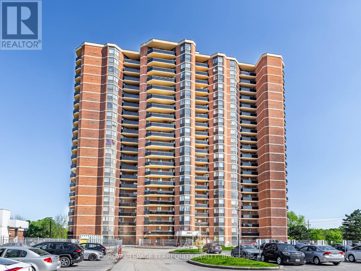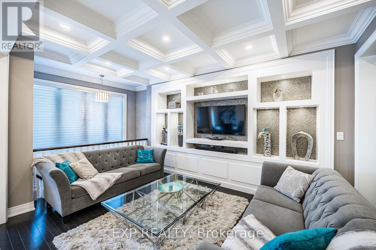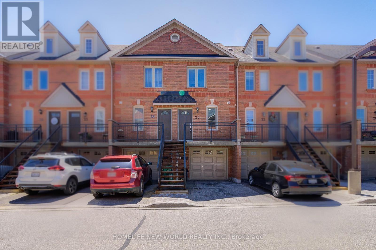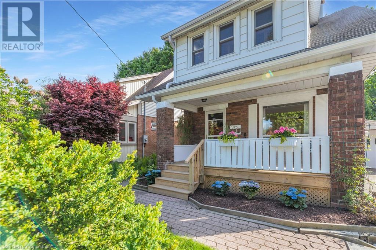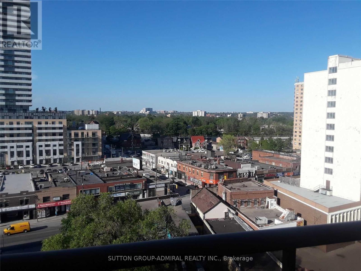10 Angus Road Unit# 17
Hamilton, Ontario
Welcome to 10 Angus Rd Unit #17 A beautifully updated 3-bedroom, 1-bathroom townhome in a quiet, family-friendly neighbourhood. Perfect for first-time homebuyers, down sizers, or investors, this home offers a variety of desirable features. Step inside to find tastefully updated flooring, pot lights throughout, and spacious bedrooms. The large dining and family room are perfect for entertaining, and the fully finished basement provides access to the garage, offering additional convenience and storage. Outside, the large backyard offers plenty of space for relaxation and outdoor gatherings. The home is ideally located just minutes from the QEW, Red Hill Parkway, shopping centers, high schools, elementary schools, and more.Don't miss out on this fantastic opportunity! (id:59911)
Psr
215 Dundas Street E Unit# 29
Hamilton, Ontario
Stunning 3-Storey Townhouse! This Home Features 1370 sq ft of open concept living space and packed with upgrades including hardwood floors on the 2nd floor and premium laminate flooring on the 3rd floor (no carpet!). The main floor is the ideal space for a home office! The 2nd floor has 9 foot ceilings and features a gorgeous kitchen with quartz counters, a large center island, backsplash, stainless steel appliances and a gas range. The dining room walks out to a large covered balcony which is perfect to BBQ and entertain all year round. 3rd Floor Has A Large Primary Bedroom with Walk-In Closet, a great sized 2nd Bedroom, Convenient Ensuite Laundry & 4 Piece Bathroom with upgraded shower tiles. Located Minutes From the 407 and Aldershot Go Station, Quick Access To Hwy 6 & All Major Amenities. This is one you don't want to miss! (id:59911)
Royal LePage Signature Realty
1355 Upper Gage Avenue Unit# 15
Hamilton, Ontario
Fully reno'd central mountain town with so much space to house growing families or work from home situations. Completed in wide plank flooring w/updates to the kitchen & both full baths this property is turn key in a big way! Access the home through the basement level garage or recently updated front porch. The main living level is uniquely open concept w/a drive thru window from the kitchen & access from the dining to the living space. Super efficient, the kitchen features newer stainless appliances & upgraded cabinetry loaded w/drawers & bonus storage, finished in neutral counter & backsplash. Enjoy the bright East facing living room w/sliding patio doors to a fully decked rear yard complete w/a hard top gazebo, perfect for backyard dining. Upstairs find 3 generous bedrooms finished in laminate flooring & a fully reno'd bathroom w/glass enclosed soaker tub. The upper level also features 2 storage closets including a walk in in the bathroom, & double door closet in the primary. Where this property get’s unique is in the lower level, fully finished w/new laundry equipment, this home has a bedroom & office located alongside a 3 piece bath w/stand up shower. A quality investment, the garage space has been shortened to accommodate more basement level living space, still accommodating an oversize storage space/workshop. This condo corp is well located on the Hamilton Mountain & features reasonable fees which include water, exterior maintenance & common elements! (id:59911)
RE/MAX Escarpment Realty Inc.
34 Palm Court
Stoney Creek, Ontario
Welcome to 34 Palm Court – a cozy, well-maintained gem tucked away on a quiet cul-de-sac in Stoney Creek. Backing directly onto the Niagara Escarpment, this home offers rare privacy with no rear neighbours and tranquil views year-round. Inside, you’ll find a warm, inviting layout with modern updates, 3+1 bedrooms and 2 full bathrooms, along with an attached garage. The backyard offers a peaceful outdoor space, perfect for unwinding and taking in the natural surroundings. Steps to parks, trails, schools, and minutes from the QEW and all major amenities, this property is ideal for buyers seeking a quiet setting with convenient city access. (id:59911)
RE/MAX Escarpment Realty Inc.
68 Bisset Avenue
Brantford, Ontario
Welcome to 68 Bisset Avenue in the amazing family community of West Brant. Located in a newly developed survey but not lacking the backyard homeowners dream about with beautiful landscaping, easy maintenance decking, and NO REAR neighbours with the Pond right behind. This backyard gets full all day sun to enjoy and is very maintainable. Going inside, the home features 3 large bathrooms, clean and updated bathrooms and upper level laundry room. On the main level, enjoy this properties great flow with room for a dining table and open concept experience from living room to kitchen with high-end stainless steel appliances and gas fireplace to enjoy. This property features a true double car garage and ample storage in the basement. The roof has owned solar panels that generate $3,000 a year in income. RSA. (id:59911)
One Percent Realty Ltd.
65 Connaught Avenue N
Hamilton, Ontario
Charming 3-Bedroom Home with Finished Basement & Stunning Views – Prime Location! Welcome to this beautifully updated 3-bedroom, 2-bathroom home, offering 1300 square feet of living space, with a fully finished basement for additional versatility. Located in a highly desirable area, this home boasts both comfort and convenience, with incredible amenities just steps away. As you enter, you'll immediately notice the fresh paint and sleek new light fixtures throughout, including stylish pot lights that create a warm, welcoming atmosphere. The spacious living area flows effortlessly into the updated kitchen, offering a perfect space for family gatherings or entertaining friends. The main floor features two generously sized bedrooms, and one charming family bathroom. A third bedroom with spacious closet room, ample space for furniture, and a newly installed mini-split (heating + cooling) can be found in the beautifully finished loft - the perfect master bedroom! The finished basement adds even more living space with a full family rec room, ample storage space, and a second full bath — whether it be a home office, game room, or additional storage, the possibilities are endless! Step outside to enjoy a manicured backyard complete with a concrete patio, hot tub, and views of Tim Horton's Stadium—perfect for relaxing or hosting guests. Imagine enjoying a game day from the comfort of your own home! Additional updates include a new copper water line, sump pump, and modernized electrical fixtures, ensuring peace of mind for years to come. Ideally located just steps away from the Bernie Morelli Recreation Centre and a short walk to the vibrant Ottawa Street North Shopping District, you’ll have access to shops, cafes, parks, and more! With easy access to public transportation and major routes, this home is in an unbeatable location. Don’t miss out on this incredible opportunity! Schedule your showing today and see all that this beautiful home has to offer. (id:59911)
RE/MAX Escarpment Realty Inc.
2 King Street W Unit# 208
Dundas, Ontario
Check out this beautiful 2 bedroom, 1 bath condo right in the heart of historic downtown Dundas. This unit has been fully updated with an open concept design that features quartz countertops, stainless steel appliances, pot lights, updated bathroom and more! Being right in the heart of Dundas, this unit is just steps away form shopping, dining, coffee shops, transit and loads of hiking trails that lead to many of the areas top natural highlights including Tews Falls and Websters! With one underground parking spot and one storage locker and plenty of other amenities this is the perfect place to call home and an absolute must see! (id:59911)
Keller Williams Edge Realty
139 Periwinkle Drive
Stoney Creek, Ontario
Welcome to this beautifully maintained 3-bedroom, 2-bathroom corner unit townhouse, offering comfort, style and functionality in every detail. Step inside to a bright main level featuring hardwood and tile flooring, an open riser staircase and a charming bay window that floods the space with natural light. The open-concept layout is perfect for entertaining and the kitchen is equipped with a new dishwasher (2023) for modern convenience. Upstairs, you'll find three generously sized bedrooms, including a primary suite with double sinks in the ensuite for added luxury. Enjoy the outdoors in your private backyard oasis that backs onto an open field. Complete with a wood deck and stamped concrete patio, ideal for morning coffee or evening relaxation. The double car driveway offers ample parking and features like central vacuum make everyday living a breeze. This home blends space, comfort and peaceful views all in one exceptional package. Don't miss your chance to call it home! (id:59911)
Royal LePage State Realty
139 Garside Avenue N
Hamilton, Ontario
Welcome to this spacious and well-maintained family home, ideally located in a quiet, mature neighbourhood. The home features a private front driveway, screened porch, large kitchen with updated appliances, gas fireplace, and a well-designed functional layout—ideal for everyday living. The Main-floor den offers flexibility and can be converted into a bedroom, office, or additional bathroom. Set on a deep rectangular lot, the home provides a great sense of space inside and out. Updates include windows replaced within the last 10 years, new keyless front door, roof approximately 6 years old, and owned hot water heater. Upstairs, you’ll find a renovated bathroom with heated floor, two well-appointed bedrooms, and customized closet space in the primary bedroom. The expansive unfinished basement is a blank canvas awaiting your personal touch. Much larger than it appears, this home offers exceptional potential and versatility—a fantastic opportunity for families and investors alike. Book your private showing today! (id:59911)
Revel Realty Inc.
74 Galileo Drive
Stoney Creek, Ontario
Welcome to 74 Galileo Drive, Stoney Creek in the sought after Lake Shore community. This freehold opportunity presents an endless list of upgrades, functionalities, and conveniences. An executive style 2 storey townhouse with 3 bedrooms, 3 bathrooms and a main floor open concept living space. The oversized primary retreat offers a spacious 3 piece ensuite and full walk-in closet. The attached garage with inside access provides ample storage along with the fully finished basement. Backing on to a rarely offered & extremely private greenspace, this major feature is a must see for the backyard entertainers & outdoor enthusiasts. Located just steps to Lake Ontario and minutes to shopping centres, restaurants, and major highway access. Did we mention it's freehold? Come see for yourself! (id:59911)
Coldwell Banker-Burnhill Realty
174 Foxbar Road
Burlington, Ontario
Spacious & versatile home in Elizabeth Gardens - Steps to the Lake! Impressive 5-bedroom sidesplit with over 2800 SqFt of finished space, perfectly situated on a tranquil street where the only sounds you'll hear are birds chirping. Just steps from the lake and Burloak Waterfront Park, you can finally enjoy the scenic walks you've been dreaming of! The bright and spacious upper-level addition features 3 bedrooms, a full bathroom with heated flooring, a 2nd laundry room, and a massive family room pre-wired for TV & surround sound - making it perfect as a kids' zone or in-law suite. The Primary Suite is a true retreat, boasting state-of-the-art Kohler fixtures, a jetted tub, smart shower & toilet and heated flooring. With direct access to a 2-piece bath, the adjacent bedroom is an excellent home office option. The spacious living, dining & kitchen areas, with easy access to the expansive backyard with shed, built-in BBQ & bar fridge are ideal for hosting family and friends, whereas the huge lower-level rec room sets the stage for movie nights or relaxing evenings. You will enjoy the easy maintenance of the property with exposed aggregate driveway, walkways and patios, plus a front & back irrigation system. With driveway parking for 6 cars, there's room for everyone! Don't miss this rare opportunity to own a sprawling family home with endless possibilities, in one of Burlington's most desirable neighborhoods close to everyday amenities! (id:59911)
RE/MAX Escarpment Realty Inc.
9326 White Oak Avenue
Niagara Falls, Ontario
Welcome to this beautifully designed 3-bedroom, 2.5-bath bungalow in the desirable community of Chippawa. Built in 2023, this 1,800 sq. ft. home offers modern finishes and thoughtful design throughout. The main floor features a grand entrance with a two piece bathroom, an open-concept layout with a bright living space, vaulted ceiling, a contemporary kitchen equipped with stainless steel appliances, an island, and patio doors leading to the backyard. The primary bedroom boasts a private ensuite, while the upper loft area provides additional flexible space, a bedroom and a four piece bathroom. This carpet-free home includes a separate entrance, ideal for potential in-law or secondary suite options. A double car garage and double-wide asphalt driveway offer ample parking. Located in a family-friendly neighborhood, this home is close to parks, golf courses, and the scenic Niagara River. A perfect blend of style and functionality, this property is move-in ready. View it today! (id:59911)
RE/MAX Escarpment Golfi Realty Inc.
12 Carrick Trail
Welland, Ontario
Enjoy Maintenance-free luxury living in the sought-after active adult community in Hunters Pointe. This beautifully upgraded bungalow townhome offers over $140K in updates. Bright main level with engineered hardwood, California shutters and high end fixtures throughout. This open-concept layout features an upgraded kitchen with extended island, quartz countertops, Bosch oven/microwave combo, induction cooktop, and ceiling-height cabinetry. Great Room with 14 foot vaulted ceiling, floor to ceiling gas fireplace and custom cabinetry. Two upgraded sliding doors lead to a custom extended patio with gas BBQ hookup and partial cover for indoor-outdoor enjoyment. The fully finished basement includes a wet bar with built in cabinetry, 3-piece bath, and abundance of storage. The association fee of $262/month covers lawn care, snow removal and access to clubhouse amenities including a saltwater pool, tennis/pickleball courts, sauna, and fitness centre. (id:59911)
RE/MAX Escarpment Realty Inc.
248 Bold Street
Hamilton, Ontario
Nestled in one of Hamilton’s most walkable and charming neighbourhoods, 248 Bold Street offers timeless character, modern comfort, and community lifestyle just steps from everyday essentials. This beautifully maintained 2-storey brick home blends original Victorian details — 9ft ceilings, crown moulding, ornamental fireplace — with thoughtful updates throughout. Offering 3 bedrooms, 1.5 bathrooms, and a flexible layout that adapts to your lifestyle, the main floor welcomes you with a classic double-door vestibule leading into a tiled front hall and bright living room. Original pocket doors open to a spacious dining area, perfect for entertaining or everyday life. The updated kitchen combines vintage charm with modern function — featuring stainless steel appliances, exposed brick, pot lighting, and generous workspace — and flows into a rare main-floor laundry room. A stylish and convenient 2-piece bath (painted 2025) rounds out the main floor. Upstairs, three well-sized bedrooms are filled with natural light and original charm, complemented by a refreshed 4-piece bathroom. Whether you need a home office, guest space, or room to grow, the layout flexes to suit your needs. Outdoors, the private, fully-fenced backyard offers space to garden, relax, or gather under the trees — your own quiet retreat in the city. A rare private driveway accommodates three compact cars for effortless urban living. Recent updates include roof shingles (2018), fresh paint (2023), refurbished stairs with new post, spindles, handrail (2023), added dining room floor supports (2023), stair runner (2024), and more. Steps to Locke Street’s vibrant cafes & boutiques for daily errands. Just a 15-min walk to Hamilton GO Centre, and near city buses for quick access to McMaster, St. Joe’s, downtown & more. Close to the Bruce Trail, lovely parks and highly sought after schools; this is heritage charm meets modern ease — in the heart of Kirkendall. (id:59911)
Royal LePage State Realty
5 - 2560 Morningside Avenue
Toronto, Ontario
*** One Of The Biggest Units *** Brand New State-Of-The-Art Condo *** with Second-To-None Impressive Quality Of Constructions & Best-In-Class Specifications *** Including Soaring 28 Ft Height Clearance & High Efficiency LED Lights & ESFR Sprinklers *** Strategically Located At Morningside Business Center *** Easy Access To Hwy 401 & 407 & At-Door-Step TTC For Easy Commute *** Own It Today & Let Your Business Rise To A New Height! (id:59911)
Century 21 Atria Realty Inc.
509 - 20 Edward Street
Toronto, Ontario
Experience unmatched luxury in the heart of downtown Toronto with these combined condos, offering a rare and refined opportunity for sophisticated urban living. Designed with an emphasis on both comfort and style, each residence features expansive floor-to-ceiling windows and oversized balconies that frame breathtaking city views. Every detail has been meticulously considered, from the modern finishes to the thoughtfully laid-out interiors that maximize both space and natural light. Ideally located just steps from Dundas Square, renowned universities, leading hospitals, and the Financial District, this address places you at the center of everything. Residents enjoy access to exceptional amenities, including fully equipped fitness centers, private theatres, elegant lounges, and on-site dining, creating a seamless blend of luxury and convenience. This is city living elevatedwelcome to urban elegance at its finest. (id:59911)
Bay Street Group Inc.
2608 - 40 Homewood Avenue
Toronto, Ontario
I'm excited to share this fantastic bachelor unit that's perfect for anyone looking to enjoy downtown living or be close to campus as a Pied A Terre. Located within a short walk of Toronto Metropolitan University (TMU), the University of Toronto (UofT), and the Eaton Centre, this spot offers incredible convenience. You'll find yourself surrounded by a wide variety of shops, including Ikea, Loblaws, LCBO,Farm Boy, No Frills, and Bulk Barn, making errands a breeze. Getting around is easy too, with TTC access via the Carlton streetcar nearby and a short walk to College Subway station. Thisis a truly walkable neighborhood, full of charming Victorian architecture to explore, and a wonderfully central place to call home.The bachelor unit itself features large sliding glass doors that open to the east, providing unobstructed and spectacular views of the neighborhood from your outdoor balcony. In the summer, this balcony really becomes an extension of your living space. Included in the fees are hydro, radiant floor heating, and AC, as well as cable and internet, so you can move right in without worry. The kitchen and bathroom have been renovated, and the original warm parquet floors have been beautifully sanded and stained with a clear satin finish, giving the unit a touch of its original charm and a timeless quality. The building boasts many updated amenities for your enjoyment as the Corporation is doing a lovely makeover of the entire Condominium. One of the best features of the condominium is the lovely community feel this building has. The Social Committee is very resourceful and welcoming to new residents. (id:59911)
Lionheart Realty
8395 Elderberry Drive
Niagara Falls, Ontario
Welcome to 8395 Elderberry Dr, a beautifully maintained 4-bedroom, 3-bathroom detached home located on the oversized lot in a highly sought-after family-friendly neighbourhood in Niagara Falls. This move-in ready home offers fantastic curb appeal with a covered front porch and upper balcony, along with an extra-wide driveway and double garage. Inside, you'll find a bright and spacious open-concept layout featuring rich hardwood flooring throughout the main level, a formal dining room, and a large great room. The modern kitchen is a chef's dream, with sleek granite countertops, a central island, and a generous breakfast area with access to the backyard. The second floor includes a luxurious primary suite with a walk-in closet and a spa-like ensuite with a soaker tub and separate shower. The unfinished basement provides endless potential for customization. Located close to excellent schools, parks, and shopping, and with easy highway access, this home is in perfect condition and ready for its next owners. Don't miss out! (id:59911)
Flynn Real Estate Inc.
5164 New Street
Burlington, Ontario
Welcome to stunning, fully furnished wall unit in a prime location? This beautiful property in Burlington offers the best of both worlds a peaceful, serene environment with the convenience of being near major highways, shopping centers, Fully Furnished: Move in with ease and enjoy a beautifully designed space. Prime Location: Quick access to highways for easy commuting and shopping, Perfect for Professionals: Ideal for those who want to enjoy a comfortable, living experience in a vibrant community. Great Atmosphere: Located in a charming, well-maintained building with friendly neighbors. Don't miss out on this beautiful rental opportunity! Schedule a viewing today and experience the perfect blend of comfort, convenience, and style. (id:59911)
Kingsway Real Estate
607 - 4633 Glen Erin Drive
Mississauga, Ontario
Welcome to Erin Mills, 2 Bedroom, 1 Bathroom, 2 Parking's Bright & Spacious unit, Located in one of the Most Sought After Neighbourhoods, 9 Ft Ceilings, 24 Hr Security Plus Excellent Amenities. Walkout to Private Large balcony W/Privacy Screen/Panel and unobstructed CN Tower View. Abundance of Natural Light with Large Floor-To-Ceiling Windows, Unobstructed South East Exposure, Gleaming Laminate Flooring, Great layout. 2 Parking & Locker included. Upgraded Modern Kitchen, Open Concept, Quartz Countertop, Undermount Sink, Valance Lighting, Glass Mosaic Backsplash, Stainless Steel Appliances, Extended Cabinets. Foyer has Closet W/Bevelled Mirrors, In-suite Alarm, Outdoor Outlet for Electric BBQ, Upgraded Contemporary Bathroom W/Granite Countertop, Mirror W/Ledge Frame, Washer & Dryer, Custom Window Coverings. Freshly Painted. Building Amenities Incl Indoor Pool, Fitness Club with Cardio & Weights, Steam Room & Sauna, Library & Study Retreat, Resident Lounge, Party Rm, Dining & BBQ Area, Sun Bathing Roof Top Open Terrace for Entertaining, Yoga & Pilates Studio. Landscaped Grounds & Gardens. Great Location, Condo in close proximity to High Rated Schools, Parks, Public Transits, Credit Valley Hospital, Erin Mills Shopping, Restaurants, Trillium Hospital and much more. Min to Go Tran, Hwy 403/401/Qew. Walk To Loblaws, Walmart, Nations Supermarkets, Erin Mills Town Shopping Centre W/Shops & Dining, Gonzaga/John Fraser High School. Next To Parks & much more. Opportunity Not To Be Missed. (id:59911)
RE/MAX Gold Realty Inc.
24 Archway Crescent W
Toronto, Ontario
Exceptionaly well maintained 3+4 bedroom Buglow backing onto The Humber River Recreational trail offering privacy, surrounding by trees, specious moderen kitchen quartz counter top, hardwood flooring through out, pot lights, upgraded Baths!! Fully Finished Baement, seperate entrance, potencial for in-law suite or rental income, Two-Car Attached Garage Is Nestled On A Quiet, Child-Friendly Court, close to all amenities, New LRT (id:59911)
Homelife Superstars Real Estate Limited
220 - 2095 Lake Shore Boulevard W
Toronto, Ontario
Welcome To The Waterford Boutique Residences On The Shores Of Lake Ontario. Rarely Offered one Bedroom Model with Approx 954 Sq.Ft.Spectacular large 395 sq foot covered terrace with Lumon window enclosure. The Large kitchen offers seating at the island, stainless steel appliances and extra Italian styled pantry. The sunlit circular dining room offers spectacular views ofthe gardens. There is a sunlit den area with built in desk. This South-East facing unit Features Stunning Finishes including Granite, Marble, Custom Cabinetry Thru-Out Floor To Ceiling several builtins and a upgraded floor plan (id:59911)
Sotheby's International Realty Canada
504 - 50 Thomas Riley Road
Toronto, Ontario
This elegant 2-bedroom, 2-bathroom condo offers a harmonious blend of modern finishes, functional layout, and natural light in one of Etobicokes most vibrant communities. Enjoy floor-to-ceiling windows that invite sunshine throughout the open-concept living and dining area, complemented by a sleek kitchen featuring quartz countertops, soft-close cabinetry, under-cabinet lighting, and stainless steel appliances.The spacious primary bedroom includes a large closet and a contemporary 3-piece ensuite. A second full bathroom and an additional bedroom provide flexible living for guests or work-from-home needs. Step out to your private balcony and soak in the cityscape.Residents of Cypress enjoy top-tier amenities: 24-hour concierge, rooftop terrace with BBQs and a kids' play area, a fully equipped gym and yoga studio, co-working lounge, party room, children's playroom, bike lockers, and visitor parking. Located in the heart of Islington-City Centre West, you're steps to Kipling TTC and GO stations, close to Hwy 427/QEW/Gardiner, and minutes from Sherway Gardens, Cloverdale Mall, and scenic parks. Unit includes one parking space and locker. (id:59911)
Hc Realty Group Inc.
113 Farthingale Crescent
Brampton, Ontario
Well-maintained Legal 2-bedroom apartment with 2 Full baths! Laminate floors throughout. Bright, open-concept layout with large windows. Primary bedroom with 3 Pc En-suite bath, Mirrored closet doors. Separate entrance through garage, shared laundry, tenant pays 25% of the utilities cost. 1 Parking spot. (id:59911)
Royal LePage Signature Realty
103 - 25 South Street
Orillia, Ontario
Located in a desirable north ward residential area, this condo townhouse is move-in ready and available for a quick close. The home is located close to both Public and Catholic Elementary and Secondary Schools. A home with a New Kitchen, a New 4pc Bath, New lower-level flooring, 3+1 bedrooms, and freshly painted throughout. Main floor laundry. Single car garage. (id:59911)
RE/MAX Right Move
228 Bayview Avenue
Georgina, Ontario
Spectacular Fully Renovated 4 Bedroom, 3 Washroom, Eat-In Kitchen, 7 Parking Spots, W/O To A Fully Landscaped And Mature Fenced Backyard, Just Steps To Lake Simcoe, Enjoy Year Round Activities, Boating, Fishing, Swimming, Ice Fishing, Skating, Minutes From Hwy 404 And So Many Plaza And Shops. (id:59911)
Homelife/cimerman Real Estate Limited
126 Pinecrest Road
Georgina, Ontario
Welcome to Your Dream Home!Nestled on a peaceful, family-friendly street, this beautifully renovated 3-bedroom, 2-bathroom gem seamlessly blends modern comfort with cozy charm. Whether you're a passionate entertainer or a growing family in search of your forever home, this property is thoughtfully designed to complement your lifestyle.Step inside to a bright, open-concept main floor flooded with natural light. The centerpiece is a sleek, modern kitchen featuring stainless steel appliances, a striking waterfall island, and ample cabinetry for all your storage needs. The adjoining living and dining areas are perfect for entertaining, with impressive vaulted ceilings that add a touch of grandeur and warmth to every gathering.The home boasts three spacious bedrooms, including a serene primary retreat and two versatile rooms ideal for children, guests, or a home office. Two beautifully updated bathrooms ensure comfort and convenience for the whole family.Need a space to unwind? Head downstairs to the finished basement, your perfect cozy escapeideal for movie nights, gaming, or simply relaxing after a long day.Step outside to your personal backyard oasis. A large deck overlooks an above-ground heated pool and hot tub, making it a dream setting for summer barbecues, weekend lounging, or stargazing soaks. The fully fenced yard offers privacy and a safe play area for kids and pets alike.Additional features include a wrap-around driveway with generous parking, and thoughtful upgrades throughoutmaking this home truly move-in ready (id:59911)
RE/MAX Prime Properties
56 Sylvan Crescent
Richmond Hill, Ontario
ATTENTION USER/DEVELOPER/INVESTOR, RARE OPPORTUNITY, 50 FEET FRONT AT PRIME RICHMOND HILL LOCATION AT OAK RIDGE'S LAKE WILCOX. ENJOY STUNNING PARTIAL LAKE VIEW FROM 2ND FLOOR, WALKING DISTANCE TO LAKE WILCOX, ACTIVITY AT LAKE WILCOX PARK INCLUDE: CANOE CLUB, WATERFRONT, SPLASH PAD, EXT. SURVEY IS AVAILABLE. (id:59911)
Royal LePage Your Community Realty
Uph07 - 9506 Markham Road
Markham, Ontario
Luxury Penthouse for Lease * 2 Bed 2 Bath * 1,054 Sq Ft * Spacious upper unit with 10 ceilings, hardwood floors, and floor-to-ceiling windows. Enjoy panoramic views from 2 balconies. Modern kitchen with quartz counters & stainless steel appliances. Includes 1 parking & 1 locker. Steps to Mount Joy GO, shops, banks, and top schools. (id:59911)
RE/MAX Partners Realty Inc.
20 Hollis Crescent N
East Gwillimbury, Ontario
Welcome to this stunning home offering approximately 2,500 sq. ft. of living space in the prestigious Holland Landing community! Nestled on a premium 147' deep lot with a 52 frontage, this property is surrounded by mature trees, lush lawns, and open fields, providing a serene ravine-like view. Step inside to an updated kitchen with a walkout to the side yard and spacious living and dining areas featuring hardwood floors and crown molding. The primary suite boasts a 5-piece ensuite and a walk-in closet. The professionally finished walkout basement is a standout feature, offering a bright and spacious layout with 2 bedrooms, a basement office room with a large window, a beautiful kitchen, a 3-piece bath, and a separate laundry room. The private walkout entrance provides excellent flexibility for extended family or potential income opportunities. Enjoy easy access to top-rated schools, parks, shopping, GO Transit, and major highways. A must-see home in a fantastic neighborhood! Seller, Seller's Agent & Buyer's Agent Do Not Warrant Retrofit Status. (id:59911)
Central Home Realty Inc.
22 Misty Hills Trail
Toronto, Ontario
SHARED...... SHARED..... SHARED......Spacious 2 store house. Basement for rent. Located in the prime area of the Morningside and Finch. Close to TTC , Shopping Plaza , School. Looking for working professional male/ female. Utility included. It is 4 Bedroom Basement. Only 1 Room Available foe the rent.No Smoking in the house and near house 2 meter area. (id:59911)
Homelife/miracle Realty Ltd
72 Dundalk Drive
Toronto, Ontario
Step into this fully renovated, sun-filled 3+1 bedroom townhome in the well-maintained Dorset Park community. Featuring a spacious open-concept living/dining area and a sleek kitchen with quartz countertops, stylish backsplash, and smart storage. The main floor includes a convenient powder room, with 3 generously sized bedrooms and a modern bathroom upstairs. Enjoy a fully finished basement with a walk-out to the backyard. Comes with 1 built-in garage and 2 driveway parking spots. Just steps from Kennedy Commons, parks, schools, grocery stores, Highway 401, TTC, GO Station, and more. (id:59911)
Royal LePage Ignite Realty
210 - 18 Hillcrest Avenue
Toronto, Ontario
Welcome to Empress Plaza II, right in the heart of North York! This corner unit offers 2 split bedrooms and 2 full bathrooms, plus tandem parking that fits two cars. The kitchen has been updated with granite countertops, a ceramic floor, stainless steel appliances, and a backsplash. You'll find laminate floors throughout and updated bathrooms, along with plenty of storage-there's an ensuite storage room plus a locker. Located in the Earl Haig School zone with direct underground access to the subway, and just steps to schools, shopping, theatres, and everything you need. **Photos are from previous listing and unit is currently tenanted.** (id:59911)
Homelife Broadway Realty Inc.
3106 - 295 Adelaide Street W
Toronto, Ontario
Welcome to The Pinnacle on Adelaide - a premier residence in the heart of Toronto's vibrant Entertainment District, perfectly suited for both work and play. This stunning 1 Bedroom + Den unit, offering approximately 644 sqft of living space plus a 50 sqft balcony with breathtaking east-facing city views. The open-concept layout features a modern kitchen with upgraded stainless steel appliances, combining style and functionality. Enjoy luxury living in a top-tier building with exceptional amenities, including: 24-hour concierge, Indoor swimming pool, hot tub & sauna, State-of-the-art gym, Elegant party room & lounge, Visitor parking & guest suites, Uber/Taxi-friendly entrance for seamless pick-up/drop-off ,5-star hotel-like lobby to impress your guests. Prime location steps away from: PATH Underground Network, Financial District, TIFF & Theatre District, Rogers Centre, Trendy shops, restaurants & nightlife, TTC, Streetcar & Subway access, Quick highway connections, Experience the best of downtown living -everything you need is right at your doorstep! (id:59911)
Real One Realty Inc.
241 Robert Street
Hamilton, Ontario
All rm sizes are irreg and approx.. European style home for over 63 yrs. Plaster walls, high 10 ft ceilings. Large eat-in kitchen with prep room/main laundry and access to basement (part) also access to rear long backyard. Dining room was used as bedroom. Stair lift included or easy to remove (high demand for them) Upper bedroom was kitchen unit and possible 2 units. Lots of options and ideal for personal or investment use. Zoned “D” residential permits 2 units and 2 parking front spots. Great location near downtown and General hospital. Easy walk to all amenities, bus transit, West Harbor go-train, Bayfront waterpark + more. Lots of attractions. Shows well-cared, 4 bedrms, 1.5 baths. (id:59911)
RE/MAX Escarpment Realty Inc.
33 Fire Route 210
Trent Lakes, Ontario
Luxury Lakehouse on Catchacoma Lake! 330' of frontage with private sand beach on a level, landscaped waterfront point lot. State of the art, quality-built, 3-year-old lakehouse with triple car garage + double carport along oversized, hand-set interlock stone driveway. Custom lakehouse plus large beachfront bunkie and smaller bunkie tucked along the private treeline. Enjoy custom open concept living, a chef's kitchen with large waterfall quartz peninsula and heated floors, flowing into a lakeview dining room and great room with 18' cathedral ceilings and a floor-to-ceiling set gas fireplace. Walkout to over 1000sqft of lakeside deck with dream outdoor covered bar & grill; designed for the ultimate lakeside entertainment. Main floor primary bedroom boasts 18' cathedral ceilings with bright lakeview windows, lavish walk-in closet with heated floors, and 5pc ensuite with oversized walk-in shower, heated tile bench/floors, floating quartz vanity and quartz set jacuzzi tub. Follow the floating staircase or private side entrance to the 2nd floor with 2 bedrooms, 4pc bathroom and spacious lakeview living with cathedral ceilings, floor-to-ceiling fireplace and impressive quartz wet-bar & kitchen. Main floor laundry room, office and passthrough to attached triple car garage with 4 insulated garage doors, custom workshop with built in cabinetry & heated concrete tiled floors. Custom guest cottage at water's edge with dry bar, sauna, loft bedroom, open concept lakeside living with propane fireplace and walkout to deck leading to large dock. Dive deep off the dock, wade-in the private sand beach, picnic on the point, host from the dream lakeside wet bars, bask in the south/west exposure and boat this desirable 7 lake chain, all from this one of a kind, custom Catchacoma Lakehouse package! (id:59911)
Ball Real Estate Inc.
15 Lisbon Court
Wasaga Beach, Ontario
Welcome to this bright and beautiful raised bungalow located on a 63 x 122 irregular lot nestled on a quiet cul de sac and backing onto a treed green space. In the heart of Wasaga Beach, this charming home offers an inviting open concept living space with 2+1 bedrooms, 1+1 baths, oversized single car garage with work bench, tool peg board, loft storage, a double wide driveway and gravel tandem parking on the side. Oak hardwood flooring in the upstairs main living spaces, vinyl in the kitchen / baths, professionally cleaned carpet in the bedrooms and lower level. A gas fireplace in the family room provides extra warmth for those cozy evenings. Featuring perennial gardens at the front of the home, black chain link fence in rear yard, new shingles (2011), gutter guards, new front door (2010), water softener owned, hot water heater owned, water treatment is a monthly rental, central vac, newer A/C unit (2016), gravel area in back yard is ideal for a fire pit, remote ceiling fan in primary bedroom and newer electric stove. There are gas connections ready for a stove, BBQ and dryer. A perfect home for retirees, first-time buyers or investors with a spacious basement, extra bedroom and bathroom. Plenty of light with large windows and a walk out from the dining room to a rear deck and fenced yard. Home has a modern neutral décor with oak kitchen and marble backsplash. Book your showing today and come see your next home to stay. (id:59911)
Royal LePage First Contact Realty Brokerage
2085 Warminster Road
Severn, Ontario
EXTRAVAGANT BUNGALOW SET ON A TRANQUIL 61-ACRE LOT WITH A WORKSHOP & 3 CAR GARAGE! Bold, beautiful, and built for those who want it all, this luxury estate in rural Severn delivers sophistication, space, and a jaw-dropping workshop that’s unlike anything else on the market. Set on a private 61-acre lot surrounded by nature, this executive bungalow offers over 3,900 square feet of finely finished living, complete with a fully integrated smart home system and lavish features at every turn. A spacious 2,400 square foot heated workshop steals the spotlight with in-floor radiant heating, lounge space, bar area, bathroom, and a grand roll-up door, plus a direct connection to a heated 3-car garage, perfect for hobbyists, collectors, or entrepreneurs. The covered deck with soffit lighting sets the scene for year-round enjoyment, overlooking a swimmable spring-fed pond with a sandy beach area and peaceful surrounding landscape. This home is designed for entertaining and features an expansive layout with a kitchen hosting built-in appliances, a large island, and stainless steel appliances. The primary suite is tucked away for privacy, boasting a spa-like ensuite and its own walkout, while two additional bedrooms are smartly positioned on the opposite side with a sleek 4-piece bath. The finished walk-up basement offers flexibility with a rec room, media room, office, den, fourth bedroom, and another full bathroom. A second driveway off of Town Line leads to a bunkie with hydro, offering additional parking, storage, and convenient access to the property. Less than 20 minutes to the heart of Orillia, this #HomeToStay pairs modern luxury with rural charm in a truly grand way! (id:59911)
RE/MAX Hallmark Peggy Hill Group Realty Brokerage
47 Janice Drive
Barrie, Ontario
Step inside and instantly feel at home in this bright and beautifully maintained 3-bedroom, 2-bathroom two-storey. From the charming curb appeal with a modern front door and garden boxes to the deep, fully fenced backyard, this home is made for everyday comfort and effortless living.The spacious foyer with a built-in bench and storage makes a great first impression and keeps busy mornings running smoothly. The open kitchen and dining area are filled with natural light, offering plenty of space for family meals and entertaining. Just off the dining area, the large living room flows seamlessly to the backyard deck-ideal for summer barbecues or relaxing evenings under the stars. A garden shed adds extra storage for seasonal items or yard tools. Upstairs, you'll find three generously sized bedrooms and a beautifully updated 4-piece bathroom. The finished basement adds a bright rec room, perfect for movie nights or play space, plus a convenient 3-piece bathroom for guests or growing families. Located in a quiet, established neighbourhood close to schools, parks, and amenities, this move-in-ready home is the perfect blend of space, style, and convenience-ideal for anyone looking to make their start in Barrie. (id:59911)
RE/MAX Hallmark Chay Realty Brokerage
1322 - 2520 Eglinton Avenue
Mississauga, Ontario
Welcome to this Luxurious Condo at The Arc Condominium Built By Daniels. Walking distance to Erin Mills Mall! Stunning spacious 2+1 bedroom & 2 full bathroom, including an ensuite in the primary bedroom. balcony offers a view of Erin Mills Town Centre. Amazing location.The Unit Boasts Full-Sized Appliances, Ample Natural Light, one (1) car Parking Space And one 1 Large Size Locker comes right beside the parking!! Perfect For Anyone Seeking Easy Access To All That Mississauga Has To Offer! The building boasts a top-notch security system, and the vibrant community has everything you need within walking distance including Walmart and shoppers drug mart making a car unnecessary for daily living. (id:59911)
RE/MAX Real Estate Centre Inc.
210 Farley Road Unit# 5
Fergus, Ontario
Welcome to 5-210 Farley Rd! The PERFECT townhouse is now on the market! This immaculate 2-storey 2,100+ sq.ft. Corner Unit features 3 bedrooms, 2.5 bathrooms and a 2-car Garage. Walk into this bright home and take in the 9ft ceilings and oversized windows. The layout is fantastic, with the formal living and dining room right off the entrance, perfect for family living and entertaining. They’ll lead you directly into the heart of the home - the Kitchen, a chef’s dream! Ample storage and counter-space, stainless steel appliances, plus a large island, complete with a breakfast bar and dining area. The great room offers even more space, with built-ins and a cozy gas fireplace; it’s the perfect spot for movie night. Completed by a main-floor laundry room and mud room with garage access. Upstairs, you’ll find a full bathroom and 2 generously sized bedrooms. The master suite is luxurious, with a private 4-piece ensuite and walk-in closet. In the basement, you’ll find immense potential! Unfinished with a rough-in for a bathroom, envision maybe a home office? The ultimate recreation room? It’s yours to create! The backyard is private and fully fenced, with a beautiful patio and green space, it’s a great summer oasis! Perfectly situated in a quiet family-oriented neighborhood in desirable Fergus, close to many parks, trails, and amenities. Don’t miss your opportunity - schedule a safe and private showing today! (id:59911)
Realty Executives Edge Inc.
2201 - 17 Zorra Street
Toronto, Ontario
Welcome To 17 Zorra Street Unit 2201! This Condo Features An Open Concept Layout w/ 9 Ft. Ceilings, Stainless Steel Kitchen Appliances, Quartz Kitchen Counter-Tops, Laminate Flooring In Main Areas, Ensuite Laundry, One Underground Parking Space & One Storage Locker! Building Amenities Include An Indoor Pool w/ Hot Tub & Sauna, Fitness Centre, 24 Hours Concierge, Party Room, Games Room, Rooftop Deck/BBQ Area & Much More! 17 Zorra Street Is Conveniently Located Close To Shops, Restaurants, Public Transit & Major Highways! Don't Miss Your Chance To Call This Place Home! (id:59911)
RE/MAX Experts
1708 - 234 Albion Road
Toronto, Ontario
Spacious and sunlit 3-bedroom, 2-bath condo at 1708-234 Albion Rd in Etobicokes Elms-Old Rexdale community offering over 1,000 sq ft of open-concept living with an updated eat-in kitchen, modern cabinetry, large living and dining area, ensuite laundry, and a private balcony with expansive city views; includes 1 underground parking space and access to premium building amenities: outdoor pool, gym, sauna, party room, meeting room, and 24/7 security system; maintenance fees cover heat, hydro, water, A/C, building insurance, and common elements; pet-friendly building with family-oriented appeal; unbeatable location just a 2- minute walk to TTC street transit and minutes to Highways 401, 400, and 427 for fast access across the GTA; surrounded by 4 major parks and recreation options Pine Point Park & Arena, Louise Russo Park, Acacia Park, playgrounds, splash pad, sports courts, trail, and more-all within walking distance; ideal school access with The Elms Junior Middle School, Braeburn Junior School, Thistle town Collegiate Institute, and French-language schools; nearby safety facilities include Humber River Hospital, fire station, and police division all within 5 km; this well-managed condo blends comfort, convenience, and community perfect for end users or investors seeking value in a rapidly growing pocket of Toronto; book your showing today and take the next step toward effortless condo living. (id:59911)
Royal LePage Terrequity Realty
6942 Barrisdale Drive
Mississauga, Ontario
For more info on this property, please click the Brochure button. Rarely offered corner lot Executive Home in an exclusive enclave on one of the most sought after streets in Meadowvale! Wide lot with mature trees around the property give a cottage-like feel, offering privacy and shade. Close access to major highways (401, 403, 407, QEW) and international airport. Steps from GO train, GO and MiWay bus stops. Walking distance to schools, shopping plazas, places of worship, Lake Aquitaine park and trails, Meadowvale Theatre and Meadowvale Community Centre. Formal living and dining rooms w/ bay window and French doors, open concept kitchen to sunken family room w/ wood-burning fireplace and main fl. laundry room. Four spacious bedrooms, huge master w/ bay window, walk-in closet, and 5-pce ensuite (incl. bidet). A Separate Entrance to the basement from the side yard leads to two larges room for additional living space, a renovated 2-pce washroom, a separate shower room, and plenty of storage w/ separate furnace and cold rooms. A wide, gently sloping lot with abundant room for gardens, entertaining and play. Two walkouts to the 50' deck with hookup for natural gas BBQ makes this home an entertainer’s delight. You can put in an above-ground pool that can be accessed from the deck (previous' oval pool removed 2024), or add stairs to a new garden/patio. The side yard is like a 2nd backyard with lots of room to play, garden, or landscape. Owner updates include: flooring, bathrooms, kitchen cabinets and granite counter, windows/sliding doors, central vacuum, nat. gas furnace and central air conditioner, roof shingles, landscaping, deck and fences, siding, driveway walkways. Spare flooring (hardwood, tile) is available. (id:59911)
Easy List Realty Ltd.
2465 Village Common Street
Oakville, Ontario
WOW!! Luxury Townhome Over 3,500 Sq. Ft. Of Exquisitely Upgraded Living Space On A Premium Ravine Lot! Backing Onto Breathtaking 14 Mile Creek! Step Inside To Discover The High End Quality Finishes Throughout Boasting Coffered Ceilings, Accent Stone Wall On Staircase, Rich Hardwood Floors Throughout, 2 Staircases Leading To Basement. The Gourmet Kitchen Is A Chef's Dream Featuring Quartz Countertops, A Large Centre Island With Breakfast Bar, Gas Stove, Tile Backsplash, Built-In Microwave, Undermount Lighting, And Custom Cabinetry. The Bright Breakfast Area Leads To A Private Backyard Oasis With A Stamped Concrete Patio, Gazebo, And Picturesque Ravine Views. The Sophisticated Living Room Boasts A Modern Built-In Wall Unit, While The Formal Dining Area Impresses With A Gas Fireplace And Sleek Mantel, Setting The Perfect Ambiance For Entertaining. A Main Floor Laundry Room Includes Quartz Counters, Built-In Cabinetry, Tile Backsplash, And Inside Garage Access For Added Convenience. The Second Floor Showcases Hardwood Flooring And Crown Moulding Throughout. The Primary Retreat Offers A Walk-In Closet, Large Windows, And A Spa Like 5 Piece Ensuite Featuring A Soaker Tub, Double Vanity, And Frameless Glass Shower With Bench Seating. The Third Bedroom Features A Private Walkout Balcony, Perfect For Relaxation. The Fully Finished Basement Offers Dual Staircases, An Office Room With French Doors, A Spacious Recreation Room With A Feature Wall And Electric Fireplace, And Ample Storage Space. Located Near Schools, Shopping Centres, Parks, And Transit, This Executive Townhome Is The Epitome Of Modern Luxury In Prime Oakville. (id:59911)
Exp Realty
23 - 3895 Doug Leavens Boulevard
Mississauga, Ontario
Welcome To This Renovated Cozy Townhouse In The Most Desirable Area Of Mississauga. Bright & Spacious 3 Bedrooms, 2 Full 4Pc Baths, New Engineered Hardwood Click Flooring Throughout. Open Concept Dining Room. Newly Updated Kitchen With Quartz Countertop, S/S Appliances And New Vinyl Floor, Gorgeous Living Room With Walkout To Deck At Private Fenced Backyard. Large Primary Bedroom On Entire 3rd Level Has 4Pc Ensuite Bath & Walk-In Closet. New Staircase, Most Replaced New Windows. Direct Access To Garage. Close To Schools, Parks, Transit & Hwy... (id:59911)
Homelife New World Realty Inc.
173 Belmont Avenue
Waterloo, Ontario
Imagine living in the heart of one of Waterloo’s most walkable and vibrant neighbourhoods... Welcome to your next chapter—where charm meets convenience. This thoughtfully updated 2-bedroom, 2-bathroom home isn’t just move-in ready—it’s lifestyle-ready. Step onto a brand-new front porch, perfect for morning coffee or catching up with neighbours. Inside, enjoy the comfort of new flooring everywhere! Engineered hardwood flooring throughout both the main and upper floors, cozy carpet in the basement and sleek new tile in the bathroom. The kitchen? It’s brand new—backsplash, dishwasher, everything—completed in 2025 and ready for your next dinner party. Brightened by two new windows in 2024, the home feels fresh, inviting and warm throughout. A solid concrete retaining wall adds both privacy and peace of mind, and it’s been standing strong since 2013. Now, let’s talk location. You’re steps from Uptown Waterloo, Vincenzo’s, and the Iron Horse Trail. Cycle to either Victoria Park or Waterloo Park in just 10 minutes, or stroll to either university in under half an hour. Need to catch a bus? The stop is just a block away. Most importantly Belmont Village is just down the street, with access to trendy patios, high end restaurants and delicious coffee shops. This is more than a home. It’s a lifestyle—and it’s waiting for you. I’m pleased to present to you 173 Belmont Avenue in Waterloo. (id:59911)
Exp Realty
1103 - 2088 Lawrence Avenue W
Toronto, Ontario
Beautiful Penthouse W/ High Cathedral Ceilings Unobstructed View, Only 4 Units On This Floor, Great Floor Plan, Modern Decor, Laminate Floors Throughout, Huge Master Bdrom W/ Bay Window, Very Large W/I Closet+ Extra Rack Space. Tons Of Natural Light, And Two Parking Spots!!! (id:59911)
Sutton Group-Admiral Realty Inc.
