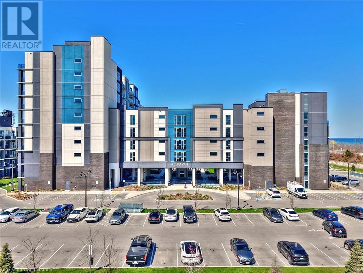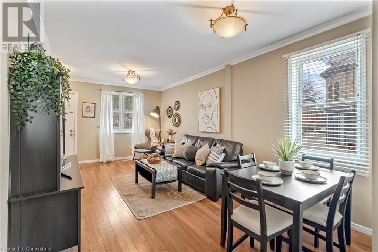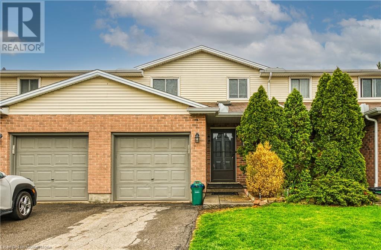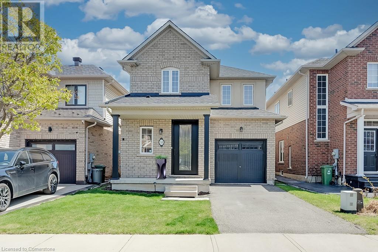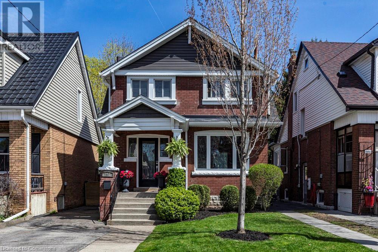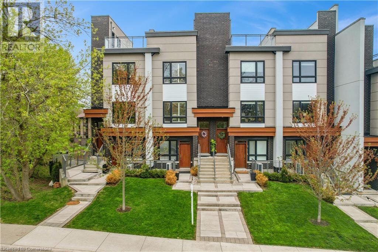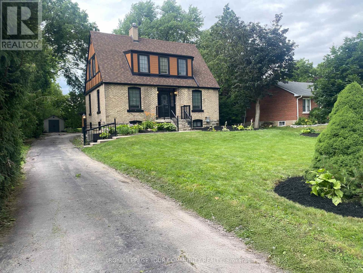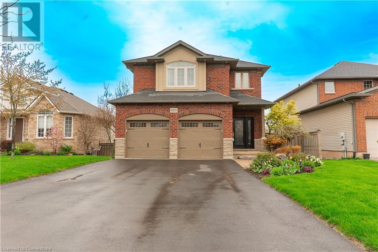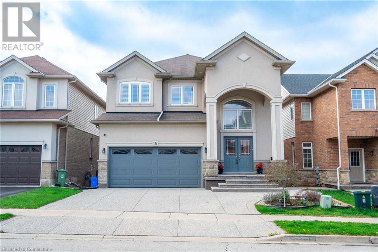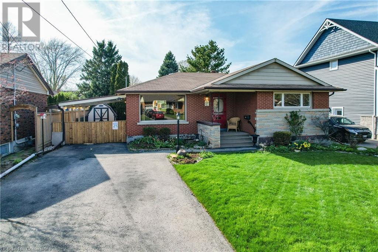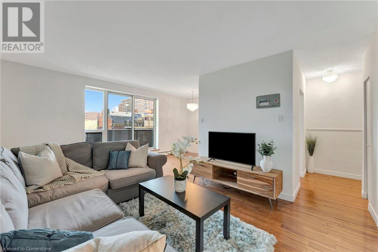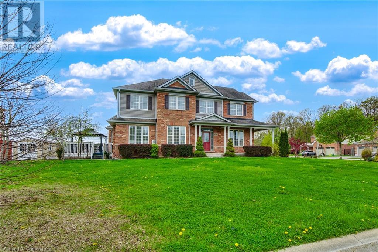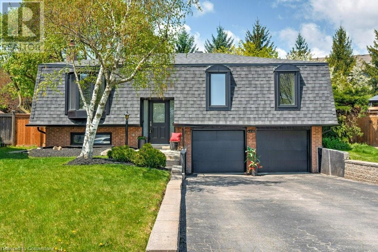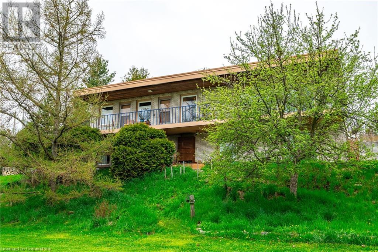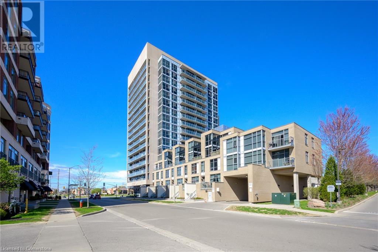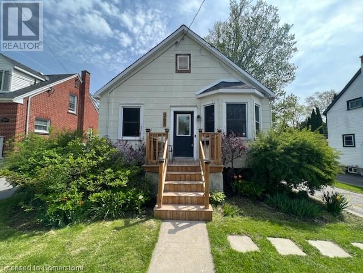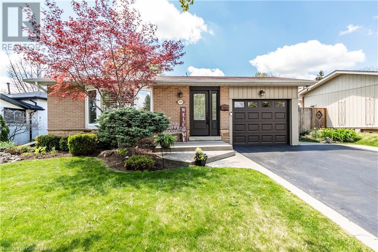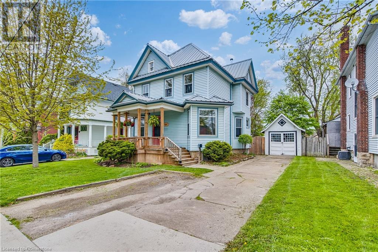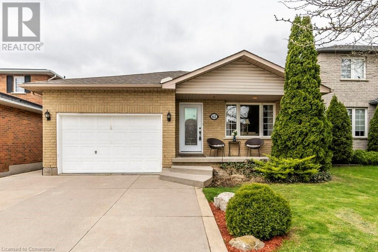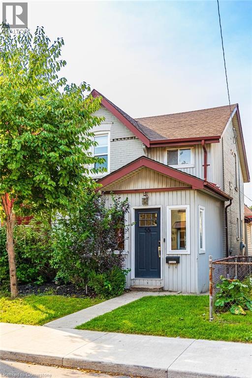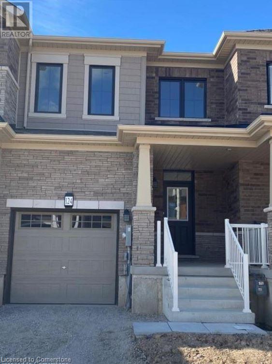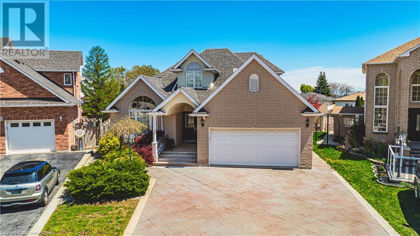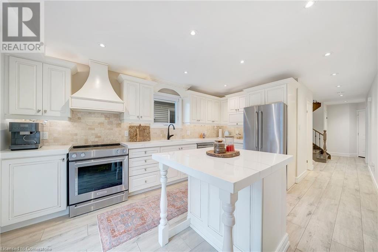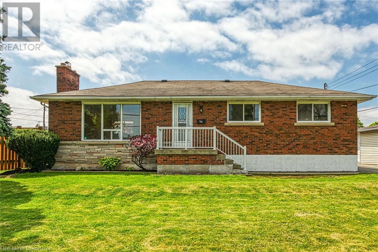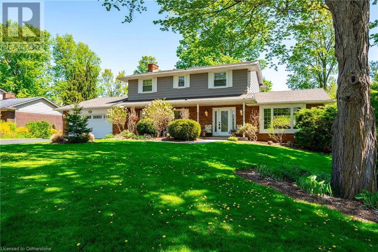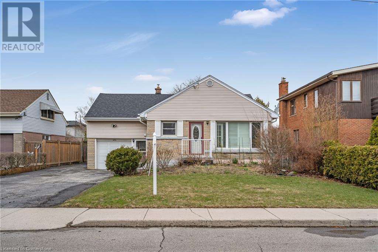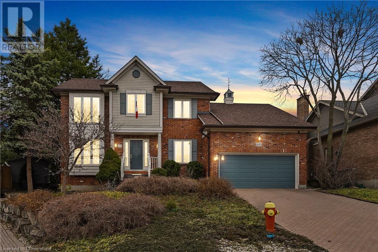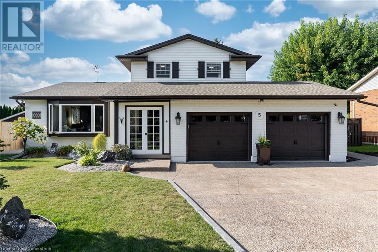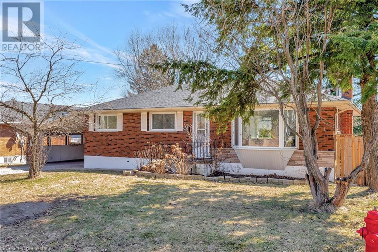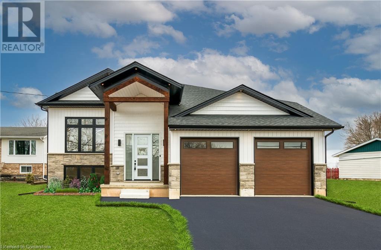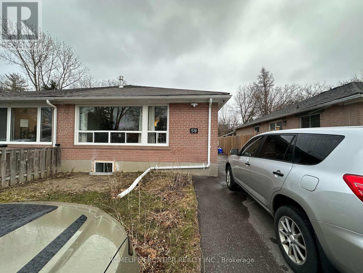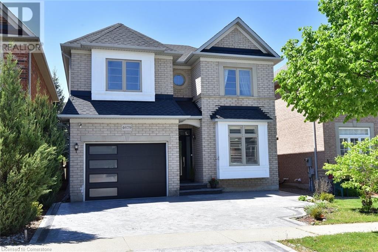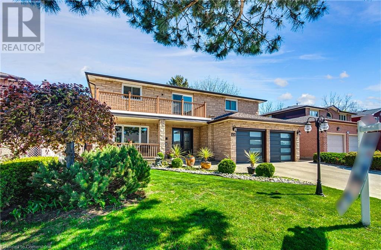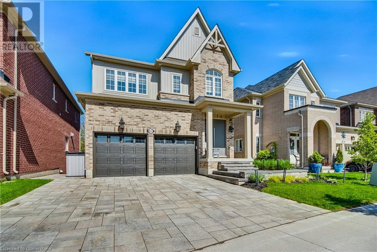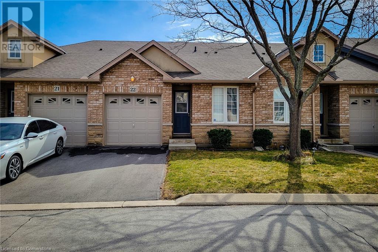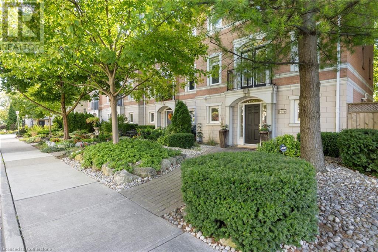16 Concord Place Unit# 443
Grimsby, Ontario
No, wait, look again, this one's exceptional. Sophisticated glam suite is spacious inside and out!! With a rare 155sqft balcony to catch afternoon sunrays an take a look over to Toronto across your personal lakeview. Kitchen pot-lights luminate that smokey mirror wall in the kitchen that emphasizes the lovely white/grey quartz and full sized stainless appliances-or just check how great you look in that gally kitchen with friends gathered at the kitchen island lit with pendant lights and maybe a scented candle. The bath offers a fantastic oversized custom glass shower, upgraded soft white and grey tiles and that quartz counter top. Your bedroom is highlighted by a custom framed wall, large windows and roomy closet. This unit has no carpet, only wide plank upgraded vinyl and ceramics in the bath. Seal the deal and go to 3rd floor at AQUAZUL take in the amazing amenities of AQUAZUL with a most beautiful party room, gym, billiards, theatre, and of course there is bbq's, pool, and patios. Plus you are steps to take a walk along the lakeshore or enjoy Grimsby-on-the-lake shops and restaurants. Underground parking spot and locker included. Now, come on, you have to see this one. (id:59911)
Royal LePage NRC Realty
177 Young Street
Hamilton, Ontario
This inviting semi-detach bungalow features two bedrooms, a four-piece bathroom, a galley kitchen, and an open-concept living and dining area that’s perfect for everyday living or entertaining. The partially finished basement offers additional space to suit your needs, and permit parking is available for added convenience. Enjoy your own private patio space in the backyard – ideal for summer evenings or quiet mornings. Located directly across the street from a beautiful park, and within walking distance to schools, the Hamilton GO Station, St. Joseph’s Hospital, additional parks, and some of the city's best pubs and restaurants. Whether you're a first-time buyer, down-sizer, or investor, this low-maintenance home offers an incredible opportunity in one of Hamilton’s most vibrant and connected neighbourhoods. Don’t miss your chance to call Corktown home! (id:59911)
Keller Williams Edge Realty
5016 Friesen Boulevard
Beamsville, Ontario
RARE opportunity to own this care-free 2-Storey townhome, 3 bedroom, 2.5 bathroom with 2 kitchens and a finished basement. Cared for by the same owners for over 5 years. This lovely home offers over 1700 square feet of finished living space. Condo fee's cover exterior maintenance, landscaping, snow removal, visitor parking & water. Situated in the desirable Beamsville community with fabulous dining, shopping, schools and parks. 25 minute drive to downtown Burlington, 20 minute commute to Niagara Falls, you don’t want to miss this opportunity. (id:59911)
RE/MAX Escarpment Realty Inc.
31 Tidemore Heights
Stoney Creek, Ontario
Welcome to this beautifully maintained 3-bedroom, 2.5-bath home offering 1,492 sq ft of stylish, move-in ready living space. The open-concept main level features 9-foot ceilings and gleaming hardwood floors in the living and dining areas. The updated kitchen is equipped with stainless steel appliances, under-cabinet lighting, and patio doors that lead to a fully fenced backyard—perfect for summer BBQs or relaxing evenings. Upstairs, you'll find updated vinyl flooring throughout. The spacious primary suite offers a walk-in closet and a private 3-piece bath. Two additional bedrooms feature double closets and share a 4-piece bathroom. Thoughtfully designed for comfort and functionality, this home is fresh, clean, and ready for its next owners. Located close to the lake and local amenities, you'll enjoy easy access to everything this beautiful area has to offer. Whether you're starting out, downsizing, or looking for a family-friendly space, this home checks all the boxes. (id:59911)
Royal LePage Burloak Real Estate Services
6 Bedrock Drive
Stoney Creek, Ontario
Welcome to this stunning 3-bedroom, 3-bathroom townhome by renowned builder Priva Homes, known for their exceptional craftsmanship and upscale finishes. Backing onto peaceful natural green space, this home offers a tranquil backdrop ideal for both entertaining and everyday family life. Step inside to discover over 1,600 sq. ft. of beautifully designed living space. The bright, open-concept main floor features modern light fixtures, contemporary trim, wide-plank flooring, oversized windows, and upgraded countertops—all thoughtfully selected for both style and function. Upstairs, you'll find three spacious bedrooms, including a luxurious primary suite with a walk-in closet and elegant 4-piece ensuite. The full, unfinished basement provides endless possibilities—create the perfect rec room, home gym, or private in-law suite. Ideally located close to top-rated schools, Heritage Green Sports Park, scenic hiking trails and waterfalls, shopping, and with quick access to major highways, this is a rare opportunity to own a home that effortlessly combines quality, comfort, and convenience. (id:59911)
RE/MAX Escarpment Realty Inc.
197 Balmoral Avenue S
Hamilton, Ontario
First time on the market! This well-maintained 3-bedroom home has been cherished by the same family for over 70 years. A short walk to beautiful Gage Park and the vibrant shops and eateries of Ottawa Street, this property is located in the family-friendly neighbourhood with a true sense of community. The kitchen and bathroom have both been tastefully updated, blending modern touches with timeless charm. A bright and spacious family room at the back of the home offers extra living space, filled with natural light and views of the private backyard- perfect for relaxing or entertaining. The basement features high ceilings and awaits your personal touches. With no rental items and pride of ownership throughout, this is a rare opportunity to own a truly special home in one of Hamilton's most beloved neighborhoods. (id:59911)
RE/MAX Escarpment Realty Inc.
1717 - 56 Andre De Grasse Street
Markham, Ontario
Location Location Location, Brand New 1+1(2end BdRoom) Condo At Gallery Towers In Center Markham Down Town! 9-Ft Ceilings, Large Windows, Stylish Laminate Flooring, Open Concept Kitchen With Sleek Granite Countertops, Built-In Appliances. North Clear View. Mints To VIP Cineplex, Restaurants, York University, Shops, Banks And More. Easy Access To Hwy 7, 407 & 404, Go Transit And Viva. **Move-In Ready** (id:59911)
Goldenway Real Estate Ltd.
83 Oak Avenue
Hamilton, Ontario
Welcome to 83 Oak Avenue! This 2.5 storey all-brick stunner is packed with quality updates and offers great layout flexibility. Our tour starts at the custom mudroom with oversized windows and storage – a great feature for anyone with pets or kids. The main floor features separate living and dining spaces with loads of natural light, exposed brick and a very cool plant wall. The modern kitchen offers new stainless-steel appliances and an abundance of cabinet space making it a great option for families and foodies alike. On the second floor you’ll find a completely renovated and luxurious 5-piece bath with rainfall shower and dual-vanity, plus two large bedrooms with huge closets – a rarity for a home of this age. The finished 3rd floor has a walk-in closet and is currently utilized as a bedroom and home office but has the space for a variety of uses. Head down to the basement and you’ll find a 4-piece bathroom, second home office, den plus laundry with plenty of storage space. The property provides front and rear parking, a low maintenance and private yard perfect for entertaining, a garden shed and - for the right buyer - a barrel sauna. Located in the dynamic neighbourhood of Landsdale, Oak Avenue offers convenient proximity to shopping, dining, parks, and transit routes (20 min walk to West Harbour GO). Updates include metal roof with lifetime warranty, copper water line, backwater valve, paved drive and walkway, kitchen appliances, mudroom, two staircases and more. (id:59911)
Judy Marsales Real Estate Ltd.
39 Robinson Street N Unit# 4
Grimsby, Ontario
ELEGANT & MODERN TOWNHOME … 4-39 Robinson Street North is a sleek and spacious stacked townhome offering contemporary comfort just steps from downtown amenities, shops, schools, and more. With over 1,600 sq ft of finished living space plus a stunning rooftop terrace, this 3-bedroom, 3-bathroom home is perfect for professionals, families, or downsizers looking to enjoy a low-maintenance lifestyle in a walkable Grimsby location. The main living area features a bright, OPEN CONCEPT layout with luxury laminate flooring, 9’ ceilings, and a warm stone accent wall with an electric fireplace in the living room. Step out onto your private balcony – ideal for finding a moment of peace. The chef-inspired kitchen is complete with QUARTZ countertops, stylish backsplash, a generous pantry, and sleek cabinetry, connecting seamlessly to the dining and living areas. A bedroom and convenient powder room complete the level. Hardwood oak stairs add a touch of natural charm as you ascend to the upper level, where you’ll find two additional bedrooms, including a private primary suite with WALK-IN CLOSET and 3-pc ensuite featuring a walk-in shower. A second full 4-pc bathroom and upper-level laundry add function and convenience. The showstopping 15’6” x 48’3” ROOFTOP TERRACE with beautiful views of the Niagara Escarpment creates the ultimate outdoor living space! Additional features include an on-demand tankless hot water heater, garage, and one assigned outdoor parking space. This turn-key home blends elegant, modern finishes, a smart layout, and unbeatable location - all in one of Grimsby's most vibrant neighbourhoods. Ready to elevate your lifestyle? Don’t miss this one! CLICK ON MULTIMEDIA for video tour, drone photos, floor plans & more. (id:59911)
RE/MAX Escarpment Realty Inc.
99 Mill Street
Richmond Hill, Ontario
Fantastic opportunity in sought after Mill Pond. This beautifully renovated home has so much to offer! Newer heating, plumbing, insulation & air conditioning. The main floor boasts a newer kitchen with centre island, 2 pc washroom, spacious main level great room combined with dining room and a family room providing a relaxing & welcoming ambience. The second level provides 2 spacious bedrooms, walk-in closet in primary bedroom and a large 3pc washroom. The lower level offers a 4pc washroom, laundry, above grade windows and loads of storage space. A shed is located in the beautiful backyard for Tenant's use. Steps to schools, parks, Performing Arts Centre, public transit, shops & restaurants situated in downtown Richmond Hill. This home is move-in ready! (id:59911)
Royal LePage Your Community Realty
28 Chamomile Drive
Hamilton, Ontario
Experience the perfect blend of comfort, elegance, and convenience in this bright and spacious detached 2-storey home, located in a prime Hamilton Mountain neighborhood. Built by the award-winning Losani Homes, the Hillfield Elevation A model showcases thoughtful design and quality craftsmanship throughout. This beautiful home offers 4 generously sized bedrooms, 2.5 bathrooms, and a double garage, ideal for growing families or those seeking extra space. The moment you walk in, you’ll be greeted by an impressive circular staircase that sets the tone for the rest of this elegant residence. The luxurious primary suite features a walk-in closet and a spa-like ensuite, while the convenient second-floor laundry adds practicality to everyday living. Step outside to your own private backyard oasis, perfect for relaxing or entertaining. Located in a great neighborhood, you’re just minutes from shops, restaurants, schools, parks, gas stations, public transit, and more. Don’t miss this exceptional opportunity—your dream home awaits! (id:59911)
RE/MAX Real Estate Centre Inc.
4303 Arejay Avenue
Beamsville, Ontario
Welcome to this stunning 3+1 bedroom, 3.5 bathroom two-storey home nestled in one of Beamsville’s most desirable family-friendly neighbourhoods. Impeccably maintained, this former model home radiates pride of ownership throughout. Step inside to find a spacious main floor featuring a stylish kitchen with upgraded finishes, featuring porcelain counters and open to a cozy family room—ideal for everyday living and entertaining. The luxury vinyl over hardwood adds warmth and durability, and a walk-out leads to a large private deck, perfect for summer gatherings. A convenient 2-piece bath and main floor laundry with inside access to the 2-car garage complete this level. Upstairs, enjoy newer carpeting throughout. The primary suite offers a walk-in closet and a private 3-piece ensuite. Two additional generously sized bedrooms share a bright 4-piece bath—an ideal layout for growing families. The fully finished walk-out basement extends your living space with a large recreation room, an additional bedroom, 3-piece bathroom, and a bonus room—perfect for a home office, playroom, or hobby space. Additional features include Central Vac, hydro and hookup for hot tub and Gas BBQ and professionally painted. Located just minutes from the QEW, local schools, parks, and the world-renowned Niagara Bench wine region, this home truly has it all—comfort, convenience, and community. (id:59911)
Sandstone Realty Group
16 Edgehill Drive
Hamilton, Ontario
Enjoy the feel of suburban living with city convenience in this beautifully maintained home on Hamilton’s West Mountain—just a minute from Ancaster’s shops, schools, and transit. Featuring 4 spacious bedrooms with gleaming hardwood floors and an updated ensuite off the primary, this home offers both comfort and functionality. The main floor includes a formal dining room and a cozy family room with a gas fireplace. The fully finished walk-out basement is ideal for extended family or in-law living, complete with 2 additional bedrooms—each with a private 3-piece ensuite—a second kitchen, rec room, and laundry room. Landscaped gardens add charm to the private backyard. (id:59911)
RE/MAX Escarpment Golfi Realty Inc.
29 Old Orchard Avenue
Grimsby, Ontario
STROLL TO THE LAKE … Nestled at 29 Old Orchard Avenue in Grimsby, just a short walk to several LAKESIDE PARKS, Nelles Beach and Lakecourt Marine, this 3+2 bedroom, 2 bath, FULLY FINISHED COZY BUNGALOW has much to offer! Sitting in a prime location just minutes to the escarpment and vibrant downtown amenities and set on a generous 55’ x 120’ landscaped property with mature gardens and a fully fenced backyard, this SOLID BRICK home is ideal for families and downsizers seeking space and versatility. Step inside to a bright, well-maintained main level featuring hardwood floors and large windows. The spacious living area flows into the updated kitchen, which provides ample cabinetry & counter space. Three comfortable bedrooms & a 4-pc bathroom complete this level. The FINISHED LOWER LEVEL expands your options with 2 additional bedrooms, a large Recreation room with a cozy corner gas fireplace, 3-pc bath, and dedicated laundry room. Ample storage throughout ensures a place for everything. This layout easily lends itself to extended family living, guest accommodations, or FUTURE RENTAL POTENTIAL. Outside, enjoy the lush, private backyard complete with two sheds, a carport, and a 6-car DOUBLE WIDE DRIVE – ideal for multiple vehicles, trailers, or recreational toys. Surrounded by a family-friendly community, excellent schools & QUICK HIGHWAY ACCESS, this charming bungalow is packed with potential. Don’t miss the opportunity to live in one of Grimsby’s most desirable lakeside neighbourhoods just STEPS TO THE LAKE! CLICK ON MULTIMEDIA for virtual tour, drone photos, floor plans & more. (id:59911)
RE/MAX Escarpment Realty Inc.
81 Charlton Avenue E Unit# 201
Hamilton, Ontario
Welcome home to this cozy and well-maintained 2-bedroom, 1 bathroom condo nestled in Hamilton’s vibrant Corktown neighbourhood. Offering a bright open-concept living and dining area, this space is perfect for first-time buyers, downsizers, or investors. Step out onto your private balcony and enjoy peaceful north-facing views. The jetted tub in the 4-piece bath is ideal for relaxing evenings. Convenient underground parking and on-site laundry add to the appeal. Located just steps from parks, transit, hospitals, and downtown shops, as well as an 8 min walk to the Hamilton GO station, this is a rare find at a great price! (id:59911)
Keller Williams Edge Realty
8760 Milomir Street
Niagara Falls, Ontario
Welcome to 8760 Milomir Street, a beautifully maintained 5-bedroom, 4-bathroom home nestled in one of Niagara Falls’ most sought-after family neighborhoods. Offering nearly 2,900 sq ft of finished living space, this solid brick two-storey features a spacious, light-filled layout perfect for growing families or multi-generational living. The main level boasts a large eat-in kitchen overlooking the backyard, cozy living areas, and a convenient main floor laundry. Upstairs, four generous bedrooms include a stunning primary suite with a walk-in closet and massive ensuite. The fully finished basement adds even more flexibility with a fifth bedroom, full bathroom, and additional living space. Enjoy summer evenings in the landscaped backyard, complete with a sprinkler system and canopy-covered deck. Located near top-rated schools, parks, shopping, and seamless highway access, this home blends comfort, convenience, and charm. With parking for up to 8 vehicles and a double garage, this one has it all. (id:59911)
RE/MAX Escarpment Golfi Realty Inc.
4259 Forsyth Boulevard
Burlington, Ontario
Tucked away in a quiet court in Burlington’s sought-after Longmoor neighbourhood, this beautifully renovated 3-bedroom, 2-bathroom raised ranch offers style, comfort, and functionality for the modern family. Step into the open-concept main floor featuring all-new flooring, a custom-designed kitchen with ample storage, quartz countertops, stainless steel appliances, and a large island that flows seamlessly into the eat-in dining area. Walk out to your private backyard retreat, ideal for entertaining or relaxing. The spacious family room is flooded with natural light thanks to a charming bay window. The generous primary bedroom includes a custom closet and ensuite privileges to the main bathroom. Two additional large bedrooms with full closets complete the main floor—perfect for growing families or guests. The fully finished basement expands your living space with a second family room featuring a cozy wood-burning fireplace, a 2-piece bathroom, and convenient access to the double car garage—complete with an epoxy-finished floor and ample storage. The backyard is your personal oasis, thoughtfully redesigned with a resort-like feel. Enjoy the heated saltwater pool, built-in pool bar with electric sliding doors, and a custom-designed backyard pod featuring built-ins, a Murphy bed, and its own heating/cooling system—ideal as a guest suite, office, or home gym. Professionally landscaped with contractor-grade lighting, artificial turf, and multiple lounging and entertaining zones including a firepit area and spacious deck. Located close to top-rated schools, parks, shopping, GO Train, and major highways—this home truly has it all. (id:59911)
Royal LePage Burloak Real Estate Services
754 8th Concession Road W
Flamborough, Ontario
Welcome to your hilltop sanctuary! This charming 3+2 bedroom, 2 bathroom ranch bungalow is nestled on a serene 3/4 acre lot, offering peace, privacy and spectacular views. Perched above it all, this home features a wraparound deck perfect for morning coffee or sunset entertaining. The main level boasts a bright, open-concept layout with spacious living and dining areas and three bedrooms, two with walkouts. The finished lower level includes two additional bedrooms, a full bath and walkouts to the lush backyard – Ideal for guests, in-laws or extra living space. Surrounded by nature and flooded with natural light, this home is a rare retreat just minutes from town. Originally constructed with passive solar options in mind, the expansion opportunities are endless. This is your chance to own this perfect blend of comfort, function and breathtaking scenery. Don’t be TOO LATE*! *REG TM. RSA. (id:59911)
RE/MAX Escarpment Realty Inc.
1940 Ironstone Drive Unit# 219
Burlington, Ontario
Welcome to this stylish bachelor suite at 1940 Ironstone Drive in Burlington! This bright and modern unit features granite countertops in the kitchen, a 4-piece bath, and new vinyl floors throughout the living area. With 9-foot ceilings and wall-to-wall windows, the open-concept design offers a spacious feel, perfect for everyday living. Step outside to your own private terrace, providing an impressive 260 sq. ft. of outdoor living space. This condo also includes one underground parking spot. Enjoy fantastic amenities in this Pet Friendly building, including; 24-hour security, a party room, billiard room, media room, gym, yoga studio, and a rooftop patio with BBQs. Conveniently located steps to shopping, dining, and public transit, this condo is ideal for those seeking a modern, convenient lifestyle. (id:59911)
Real Broker Ontario Ltd.
267 Bleecker Avenue
Belleville, Ontario
Location is everything! This charming Old East Hill bungalow features an updated 2+1 bedroom, 2 bathroom layout that is ideal for first time homebuyers, retirees or investors. Nestled in a desirable neighbourhood in Belleville, this home features a spacious family sized (146 ft. deep) yard that offers plenty of room to expand or to host those big family get togethers. The kitchen leads into the large open concept living room/dining room area with cozy electric fireplace and feature wall. The 4 piece bathroom sits between two quaint bedrooms and was updated in 2024. The basement was recently completed with new rec room, bedroom, laundry room and 3 piece modern bathroom. Professionally finished with tiled shower, rounded corner bead molding and durable flooring throughout. Enjoy outdoor gatherings with friends and family in the backyard or go for an easy stroll to nearly parks or a game of tennis at the Dufferin Courts. 2 minute walk to East Hill Park. Conveniently located close to schools, Belleville General Hospital, downtown amenities, marina and a short 5 minute drive over the bridge to Prince Edward County. (id:59911)
Apex Results Realty Inc.
3201 Centennial Drive
Burlington, Ontario
Pride of ownership is evident in this meticulously maintained 3 bedroom backsplit home. Situated in a family friendly neighbourhood within walking distance to schools, shops and transportation. Several updates in this home including: flooring, kitchen, windows, California shutters, and HVAC. Hardwood flooring on upper 2 levels and laminate in the lower level. The finished lower level is complete with 2 pc bath, laundry, bar area and electric fireplace. The side exit from the kitchen leads to a private yard with stamped concrete patio and built-in awning. Nicely landscaped front and backyard, garden shed included. (id:59911)
RE/MAX Real Estate Centre Inc.
4621 Ellis Street
Niagara Falls, Ontario
Step into timeless charm and modern potential with this incredible 2 ½ storey home in the heart of Niagara Falls. With 3 bedrooms, 2.5 bathrooms, and a spacious, light-filled layout, this home is bursting with character and opportunity. The main floor features distinct living, family, and dining areas, all flowing beautifully with rich hardwood flooring. The family room centres around a cozy wood-burning fireplace, while the kitchen offers generous space for everyday cooking and entertaining. An original stained glass window on the staircase adds a touch of vintage elegance as you head up to the second level, which includes three generous bedrooms, a home office, and a 4-piece bathroom. The third level, with its own separate entrance and 3-piece bathroom, provides incredible potential for an in-law suite, Airbnb, or private guest retreat. Outside, enjoy a large backyard, detached garage, and parking for three vehicles. Located just minutes from the Niagara Falls tourist district, this is a rare opportunity to own a home with history, space, and endless possibilities. Book your private showing today. (id:59911)
RE/MAX Escarpment Golfi Realty Inc.
62 Spadara Drive
Hamilton, Ontario
Welcome to this gorgeous 4 level backsplit in a highly desirable West Mountain neighbourhood of Falkirk East. You will be sure to enjoy the very spacious and open concept design of the main living area including Living room, dining room and kitchen with plenty of cabinets and quartz countertop, ideal for entertaining family and friends. The upper level boasts three bright bedrooms with the primary bedroom allowing access to the backyard with deck with newer Hot tub. The main bathroom is a good size and offers a double sink vanity with tasteful marble top. Go down a few steps to find a large family room/office, a cozy place to curl up and watch a movie or spend time with the kids. Another 3-piece bathroom and bedroom finishes off the level before you go down a few more stairs to the unfinished very spacious basement just waiting for you to make it your own. There is over 2600 Sq/Ft of living space in total. This property also offers an over sized attached garage with inside entry and concrete driveway. Located in an ideal area close to good schools, shopping, parks and Highway access. This is truly a must-see home. Book your appointment today. (id:59911)
RE/MAX Escarpment Realty Inc.
55 Cheever Street
Hamilton, Ontario
We’re big believers in 55 Cheever! Look no further than this darling detached two-storey home, where the possibilities are endless. An impressive 1,087 square foot home packed with charm that is not only situated right in the heart of the thriving Barton Village but also walking distance to trendy James Street North. That’s right – we’re talking optimal convenience without compromising style. One step inside, and you’ll realize this is a home that is just as comfortable being your co-host to dinner parties and games nights as it being your quiet safe haven after busy days exploring the neighborhood. Envision yourself in this impeccably maintained three-bedroom darling home, with trendy, yet tasteful, finishes, (hello hardwood, heated kitchen flooring and stained-glass features!), bright, open spaces and two full bathrooms! The primary bedroom has storage galore – his and her closets plus a picture-perfect window seat with bonus drawers. The backyard is perfectly easygoing, with a low-maintenance lawn, gas BBQ hook up, large deck and pergola (2022) and parking for three cars. Your mind will rest easy knowing that its current owners have taken great care of this home, and many major systems have been updated. 55 Cheever is about as intelligent as they come, with a complete smart home system ready for you – doorbell, thermostat, carbon monoxide and smoke detectors are all ready to go. This high achiever won’t last long (id:59911)
RE/MAX Escarpment Realty Inc.
124 Granville Crescent
Caledonia, Ontario
This Modern, Freehold 2-storey townhome is bright, open concept with a spacious family room that flows into the kitchen and dining area, making it perfect for entertaining. A convenient 2-piece bathroom is located on the main level. Three generous size bedrooms on the second level, master bedroom has an ensuite. This property is located in a desirable neighbourhood. (id:59911)
Michael St. Jean Realty Inc.
2779 Andorra Circle
Mississauga, Ontario
With just the right mix of traditional style and smart updates, this home is a solid option for buyers looking for a good value for their dollar. Great bones, a lot of warmth and appealing neutral decor. Step through the enclosed porch and be welcomed into a bright, spacious layout. An eat-in kitchen for budding chefs with plenty of prep space, a window over the sink, a dishwasher and plenty of cupboards to keep your counters clutter-free. The open-concept living and dining area create the perfect spot for everything from weekday dinners to weekend gatherings. Garden doors lead to a backyard deck and gazebo —your future BBQ headquarters or quiet coffee corner. Wonderfully sized, fully fenced yard. Room to grow a garden, let the dog and children play, or dream up your next landscaping project. Upstairs, you’ll find three generously sized bedrooms, including a large primary with double closets, offering plenty of storage. Need more space? The finished basement adds flexibility for a rec room, guest room, home office or gym. In addition to the garage, there’s parking for four cars. You’re steps to parks, scenic walking and cycling trails like Wabukayne and Aquitaine, and just a few minutes to Meadowvale GO, Streetsville GO, the 401 & 407, schools, shopping and the Meadowvale Community Centre & Library. Everything you need is within reach—including some big box stores and cafés you’ll soon be calling your weekend staples.. This home has all the ingredients for an exciting new chapter. Get ready to move! Your new beginning starts here! (id:59911)
RE/MAX Escarpment Realty Inc.
65 Mount Pleasant Drive
Hamilton, Ontario
Welcome to this beautifully designed bungaloft nestled in one of Hamilton Mountain’s most sought-after neighborhoods. Boasting over 4000 sq ft of thoughtfully planned living space, this home offers exceptional flow, comfort, and style for the modern family. The main floor features a spacious and bright layout with a large kitchen complete with dinette seating—perfect for casual family meals. Adjacent to the kitchen, you’ll find a warm and inviting family room, a formal living room, and an elegant dining room ideal for entertaining. The main floor also includes a luxurious primary suite with a large walk-in closet and a spa-like ensuite bathroom. Upstairs, two generously sized bedrooms share a full bathroom, offering the perfect retreat for family or guests. Step outside to a large deck directly off the kitchen—ideal for summer barbecues, morning coffee, or evening relaxation in the private backyard setting. The fully finished basement expands your living options with a spacious rec room, a secondary kitchen, and a large bonus room that can serve as a home gym, office, or guest suite. This rare bungaloft combines elegance and functionality in an unbeatable location—don’t miss your chance to make it yours! (id:59911)
RE/MAX Escarpment Realty Inc.
37 Dalegrove Crescent
Stoney Creek, Ontario
Welcome to this beautifully updated 3+1 bedroom family home nestled in one of the city's most convenient and sought-after neighborhoods! With a possibility to convert an additional room on the second level into a 4th bedroom, this home is perfect for growing families or those in need of extra space. Step inside to find a bright and modern interior featuring newer floors and ceilings, updated bathrooms, updated kitchen and finished basement, and thoughtful finishes throughout. The family room offers a comfortable and inviting layout, ideal for both entertaining and everyday living. There is a separate entrance leading to the finished basement which is optimal for a potential In law suite. Enjoy outdoor living on the newer back deck in the very private backyard, perfect for summer barbecues or relaxing with your morning coffee. Located just minutes from the Red Hill Valley Parkway and the Linc, commuting is a breeze. Walk to great schools, popular restaurants, and local shopping—everything your family needs is right at your doorstep. This move-in ready home combines modern updates with unbeatable location. Don’t miss your chance to own this gem! (id:59911)
RE/MAX Escarpment Realty Inc
131 Sanatorium Road
Hamilton, Ontario
Welcome to this clean and updated 1180 sq ft bungalow located in the highly desirable Buchanan Park neighbourhood on the West Hamilton Mountain. Renovated in April/May 2025, this home features fresh neutral paint, luxury vinyl flooring throughout, and stylish new interior doors, trim, and modern light fixtures on the main level. Step inside to a bright and inviting living room with large windows, a separate dining area, and an eat-in kitchen. The main floor offers three nicely proportioned bedrooms and a full bathroom—perfect for families or downsizers seeking one-level living. The fully finished lower level expands your living space with a versatile open-concept design, featuring a second kitchen, new vinyl flooring, and a private sleeping area—ideal for an in-law suite, guest accommodations, or a teenage retreat. A separate side entrance adds flexibility and privacy. Enjoy a private backyard complete with a patio and green space—great for relaxing or entertaining. A detached garage and a large driveway provide ample parking and storage. Just steps to shopping, public transit, parks, and schools. Close to Mohawk College, the Meadowlands shopping district, Lime Ridge Mall, and with easy access to highways—this home checks all the boxes for location and lifestyle. Some pictures are virtually staged for added opportunities. (id:59911)
Royal LePage State Realty
13 Wildan Drive
Hamilton, Ontario
Welcome to your dream family home, nestled in a desirable neighborhood! This meticulously maintained residence exudes warmth and charm from the moment you step through the door. The spacious family room features a cozy gas fireplace surrounded by custom built-ins, with windows that provide a bright, airy feel and views from front to back. The kitchen is a chef's delight, showcasing elegant wood cabinetry and luxurious granite countertops, all while offering a stunning view of the picturesque yard that backs onto serene conservation land. For those intimate evenings, enjoy a glass of wine by the charming wood-burning stove in the inviting den. Upstairs, you'll find four generously sized bedrooms, including a luxurious master suite with a spa-like ensuite that transports you to Parisian elegance. The fully finished lower level is an entertainers paradise, with a walkout leading to a beautifully landscaped gardens and a spectacular in-ground pool housed under a dome. The outdoor space also features a custom shed with electricity, a spacious deck area, and a hot tub - perfect for relaxation or hosting guests. With nothing left to do but unpack, this home is conveniently located near all amenities, top-rated schools, and major highways. Don't miss the change to make this stunning property your forever home! (id:59911)
RE/MAX Escarpment Realty Inc.
494 East 37th Street
Hamilton, Ontario
Charming Multi-Level Split Home with a Renovated Basement Unit in Prime Hamilton Location!Welcome to 494 East 37th Street, a well-maintained home in the desirable Hamilton Mountain area. The main floor offers a bright living room, an updated kitchen with granite countertops, and two spacious bedrooms, the second floor boast primary bedroom with two closets, perfect for comfortable living.The renovated basement unit features a private entrance, a modern kitchen, a generously sized bedroom a second bath with separate shower and a Jacuzzi Tub!An excellent opportunity for investors or first-time homebuyers looking to rent out both units or live in one while generating income from the other. Conveniently located near highways, schools, parks, restaurants, grocery stores, and public transit, this home is a must-see. (id:59911)
Exp Realty
747 Mullin Way
Burlington, Ontario
It is easy to see why this South Burlington neighbourhood is so sought after. Welcome to 747 Mullin Way. This fully modernized, open-concept brick bungalow on a 67' wide lot features a beautifully updated kitchen with stainless steel appliances, a double oven, large island, touch faucet and expansive counterspace topped with granite. Overhead sound, pot lights, updated light fixtures and a walk out from the dining room to a private patio make this home perfect for entertaining inside and out. Rich hardwood throughout the main level with 3 bedrooms and a full bathroom is ideal for families or those looking for single level living. A separate entrance to the basement with brand-new walk-up offers a perfect retreat for teens or in-law potential. The carpet free basement includes a 4th large bedroom with potential for a 5th bedroom, currently a gym. Large utility room for storage or a workshop, a fun, spacious rec room with a wet bar and backlit entertainment wall, a bright, cheery laundry room with more storage and a walk up/separate entrance. Completing the lower level, a 2-piece bath and a separate shower. Beautifully landscaped perennial gardens out front and a private deck off the dining room includes a fire table and hot tub, leading to the fully fenced and very private yard with large garden shed. Steps to Sherwood Forest Park, Centennial Bike Path, parks and schools. 5min walk to GO Train. Come see for yourself! (id:59911)
RE/MAX Escarpment Realty Inc.
1290 Lakebreeze Drive
Mississauga, Ontario
Client Remarks This expansive home offers over 5,000 sq ft of finished living space, including 4+2 bedrooms 5 bathrooms.The grand foyer, with porcelain flooring 18-foot ceilings, introduces the elegance found throughout the home. Impeccable craftsmanship is evident in every detail, with baseboards and moldings crafted from 100% white Spruce and rich maple wood flooring.The main level boasts both a living and family room with open-to-above ceilings, a gas fireplace, and a sophisticated dining area with a coffered ceiling and chandelier. A main floor library adds a touch of sophistication. The gourmet kitchen is a chefs dream, featuring granite countertops, high-end appliances, dual sinks, and floor-to-ceiling cabinetry.Upstairs, the primary suite serves as a luxurious retreat with 16-foot ceilings, marble floors, a marble countertop in the master bath, a walk-in closet, and heated bathroom floors. The other three bedrooms feature 12-foot ceilings, each with its own ensuite bath, ensuring comfort and privacy. A massive skylight floods the upper landing with natural light.The lower level includes heated floors, 2 bedrms, and a bath, w/ ample space for a pool table, home theatre, or gym. A wet bar is roughed in for future entertaining. The exterior features a cedar deck, a gas line barbecue hookup, and an oversized lot with room for an inground pool. French doors on both levels lead to the backyard. The all-brick and stone stucco faade exudes timeless elegance. (id:59911)
Housesigma Inc.
12 Midhurst Heights
Stoney Creek, Ontario
Luxury living at its finest in one of Stoney Creek’s most sought-after neighborhoods. This stunning detached home offers 4 spacious bedrooms and 3.5 baths. The main floor boasts a separate family room and living room—perfect for both relaxing and entertaining. Upstairs, you’ll find four generously sized bedrooms, including a luxurious primary suite featuring a walk-in closet and a spa-like 4-piece ensuite. The additional bedrooms provide ample space for family or guests. The lookout basement offers excellent potential for a future in-law suite. For added convenience, main-level laundry is included. Ideally located just minutes from the Confederation GO Station, QEW, and Red Hill Parkway, this home blends upscale living with unmatched accessibility. (id:59911)
RE/MAX Escarpment Realty Inc.
RE/MAX Escarpment Realty Inc
2025 Foster Court
Burlington, Ontario
Welcome to this lovingly maintained family home in one of the area's most desirable neighbourhoods. Offering over 3,000 sq ft of finished space, it features 4 spacious bedrooms, 3.5 baths, and a versatile layout perfect for everyday living and entertaining. Thoughtful details like hardwood floors, crown moulding, skylights, and custom built-ins create a warm, elegant atmosphere. The main floor includes a bright office, formal living/dining rooms, and a generous eat-in kitchen with walk-out to a private deck and park views. A cozy sunken family room with gas fireplace invites you to relax. Upstairs, the primary suite offers a peaceful retreat with a reading nook, dual closets, and a spa-like ensuite. The finished lower level includes a large rec room, guest/den space with semi-ensuite, and a workshop. With a landscaped yard, updated windows, interlock driveway, and parking for four, this home is move-in ready. Just steps to parks, trails, schools, and community amenities, it’s a perfect blend of comfort, space, and location. (id:59911)
Keller Williams Edge Realty
5 Lower Canada Drive
Niagara-On-The-Lake, Ontario
APPROX 2879 TOTAL FINISHED SQ FT! 2+1 Bedroom & 3 bath - the 3rd bedroom has been changed into a large custom closet but can be changed back. Extensive renovations & updates on both mechanical & aesthetics including 2 unique custom doors, each costing several thousand dollars. This captivating 2-Storey traditional home nestled in the historic embrace of Old Garrison Village Niagara-on-the-Lake. Just minutes to downtown area known for boutiques, fine dining, wineries & entertainment. As you enter the home you will notice the uniquely designed front sunroom. As you enter through the foyer you will notice the seamlessly designed, highly functional floor plan. Open concept, spacious living rm, dining rm & kitchen boasting quartz countertops & large island perfect for entertaining. Main floor laundry rm w ample storage & easy access to the garage. Spacious family rm that boasts a gas fireplace & sliding glass doors leading to the backyard. The backyard is complete w a beautiful deck & pergola, flagstone patio, meticulously designed, no maintenance courtyard! (Turf bordered by pebble stone). 2 sheds, one used as an outdoor workshop with ample storage. The 2nd floor includes 3 spacious bedrooms (potential to convert the third, currently used as a walk-in closet, back to a bedroom) Ensuite bath w his and hers sinks. The space is the epitome of comfort and luxury. The lower level has an abundance of extra space, 3-pc bath and a second lower level. Over 300k in upgrades and renovations! (See attached supplements). Don’t miss the opportunity to own this gorgeous home! (id:59911)
Right At Home Realty
216 Sioux Road
Hamilton, Ontario
This stunning bungalow is nestled in the highly desirable Nakoma neighbourhood, offering the perfect blend of comfort, style, and convenience. Situated on a premium 75 x 125 ft lot at the end of a quiet dead-end street with houses on one side only, this property provides both privacy and tranquillity, featuring a large, private backyard ideal for outdoor living and entertainment. With over 2,000 square feet of living space, this home is perfect for someone retiring, a growing family, or as a multi-generational property. It also offers excellent rental potential. The bright, well-maintained main level features a spacious living/dining area, an upgraded kitchen with stainless steel appliances and Caesarstone granite countertops, and three generously sized bedrooms. The 4-piece bathroom is functional and well-appointed, perfect for family use. The kitchen opens to a deck, perfect for al fresco dining or enjoying morning coffee while overlooking the private backyard. The fully finished lower level, with a separate entrance, includes two more bedrooms, a second full kitchen, a living room, and a 4-piece bathroom, making it ideal for generating rental income or providing a private space for extended family. The home has been freshly painted throughout, giving it a modern, updated look. Additionally, the roof has been recently replaced, providing peace of mind and ensuring the home is move-in ready. Conveniently located within walking distance to St. Joachim Catholic School, Frank Panabaker Public School, Ancaster High School, and the scenic trails of Dundas Valley Conservation Area, this property is just minutes from all the amenities you need, including Fortinos, Shoppers Drug Mart, Dollarama, and banks. Offering the perfect balance of privacy, convenience, and access to nature, this is a rare opportunity to own a home with so much potential in the heart of Old Ancaster! (id:59911)
RE/MAX Escarpment Realty Inc.
107 Main Street E Unit# 4
Grimsby, Ontario
Spectacular, townhome close to downtown Grimsby & Niagara Escarpment. Open concept main floor with vaulted ceilings, you will not be disappointed with this luxurious townhome with spacious rooms & loads of upgrades. 1958 Sq ft, Double car garage, walkout to porch in back, oversized primary bed, loft area, large walk-in closet, custom kitchen cabinets with upgraded appliances & so much more. (id:59911)
RE/MAX Escarpment Realty Inc.
434 Second Concession Str Road
Port Colborne, Ontario
Perfect multigenerational/in-law retreat in this all NEW custom executive 5 bedroom home completed by top rated builder w/ full tarion warranty and designer finishes. The home sits on a perfect size lot at 70 x 330' located just min away from everything - shops, restaurants, beach, highway, golfing, trails, wineries & more! You will be wowed immediately w/ the curb appeal & inside is even better. The main floor offers almost 1900 sq ft of luxury space w/ white oak eng hardwood thru/out & inc 3 beds, 2.5 baths, laundry, gourmet kitchen w/ quartz counters backsplash and waterfall edge on the 9.5' island, gas oven hook up, stunning fireplace & 10' patio doors that let in an abundance of light & lead to a huge deck, plus a grand view of the tranquil oversized b/y. Primary bedroom has o/s luxury ensuite w/ huge 6x8' curbless shower, upgraded designer 2 x 4' tiles, soaker tub heated floor & double vanity w/walk in closet & organizers. The lower level w/ 1750 sq feet of space offers the same high end finishes & designer touches w/ an add 2 beds, full bath, additional laundry, & oversized custom kitchen. The natural light pours in the abundant of huge windows in l/l. Icing on the cake is the separate access from the lower level to not only the outside but also the garage. The home includes 9' ceilings and solid doors, a bbq gas line, lifetime warranty on windows, 50 year shingles, spray foam and sub fl in l/l, extra insulation throughout, abundance of interior AND exterior potlights, driveway parking for 6, insulated & drywalled double garage w/ access to main and lower levels. This beautiful home not only checks all the boxes and more but has lots of room for all the extended family. Taxes TBD. HST is not included in the list price and is additional. Buyer to verify if they qualify for the provincial and/or federal tax Rebate(s) (id:59911)
Exp Realty
56 Dunkeld Avenue
St. Catharines, Ontario
Welcome to 56 Dunkeld Avenue—an exceptionally maintained and expanded bungalow tucked into a quiet, family-friendly pocket of St. Catharines’ desirable north end. Backing directly onto the scenic Welland Canals Parkway with no rear neighbours, this rare 3+3 bedroom layout features over 3,300 sq ft of finished living space—perfect for large or multi-generational families, home-based businesses, or those craving flexibility. A beautiful great room addition features soaring cathedral ceilings and French doors that open to a private, tree-lined backyard—an ideal setting for entertaining or unwinding. The 260-foot deep lot provides incredible outdoor potential for gardens, play space, or future development. Inside, the main floor impresses with an expansive primary suite complete with a walk-in closet and private ensuite. You’ll also find main floor laundry, two additional full bathrooms, and spacious principal rooms designed for modern living. The detached two-car garage is a standout feature—built with pride, fully powered, heated by natural gas, and high ceilings—perfect for a serious workshop, studio, or potential accessory dwelling unit (ADU). Located close to top-rated schools, parks, trails, shopping, and transit, this home delivers a rare blend of space, privacy, and opportunity in one of the city’s most sought-after communities. (id:59911)
Your Home Sold Guaranteed Realty Elite
59 Tecumseh Drive
Aurora, Ontario
Charming 2-Bedroom Basement Unit in Aurora Heights. Nestled on a quiet street, this bright and spacious 2-bedroom, 1-bathroom basement unit offers comfort and convenience in the heart of Aurora. Enjoy a private entrance, ensuite laundry, and easy access to the vibrant shops, cafes, and restaurants. Move in and experience the best of this lively neighbourhood! (id:59911)
Homelife Frontier Realty Inc.
4679 Mcleod Road
Burlington, Ontario
UPDATED 3 Bed 2.5 Bath Home in the Desirable Established Alton Central Neighbourhood! This Fantastic Family home is located near Top Rated Schools, shops, restaurants, parks, golf, trails, Rec Centre & Easy Hwy Access. UPDATES Incl. NEW Shingles, Modern Garage Door & SS Fridge-2024. Concrete Driveway & Back Concrete Patio for a MAINTENANCE FREE Backyard – 2021. Elegant Porcelain Foyer Tiles & Oversized Entry Closet-2021. Bidet in Main Bath-2021. Other FEATURES Inc. Granite Kitchen Counters & Backsplash in EAT-IN Kitchen with W/O to Deck & GAZEBO. Cozy Gas Fireplace in the Family Room with beautiful Custom Built-In Cabinets. Sep Living Rm. Finished Bsmt Rec Room space, Additional 529 sq ft of living space! GRAND Primary Bedroom with Walk In Closet & SPACIOUS 4 Pc ENSUITE. Convenient Main Level Laundry. Parking for 4 Cars! Just Move In and ENJOY! (id:59911)
One Percent Realty Ltd.
39 Barnabas Street
Lynden, Ontario
Nestled at the end of a picturesque, tree-lined driveway, this stunning 2.5-storey farmhouse replica, built in 2003, offers the perfect blend of modern luxury & rustic charm on a serene 1-acre lot. Designed for privacy & tranquillity, the property is surrounded by mature trees. It features scenic views of a gentle stream and neighbouring tree farm, creating a true retreat from the everyday. Includes a 6x8 chicken coop for the backyard flock. Inside this 2890 sq ft (+ 610 basement sq ft) home, you’ll find four bathrooms and four generous bedrooms, each boasting oversized windows that frame the forest outside, bringing nature’s beauty into every room. Spacious primary suite offers a peaceful escape with 3-piece ensuite. On the 3rd level, find a bright .5 storey with built-in desks for office, studio, or playroom. The partially finished basement, featuring a convenient walk-up entrance, is ideal for an in-law suite or additional living space, offering flexibility for use. At the heart of the home is a designer kitchen, equipped with high-end Thor gas range and refrigerator, where thoughtful details & quality finishes create a warm, modern farmhouse ambiance. Modern conveniences: natural gas, ultra-fast Fibe internet, and municipal managed water for reliable water. Every inch of this home reflects careful attention to detail, seamlessly blending classic farmhouse elements w/ contemporary comforts. Outdoor living is a highlight here, with a classic wrap-around covered porch that spans two sides of the home, providing a welcoming space to enjoy the landscape in any weather. Multiple decks for dining, gatherings, or relaxing. Whether you’re seeking a tranquil family retreat, a sustainable homesteading lifestyle, or a unique property with room to grow, this exceptional home is ready to welcome you. Don't miss this unique country escape. (id:59911)
Royal LePage State Realty
68 Montmorency Drive
Hamilton, Ontario
Welcome to 68 Montmorency Drive, an exceptional 2 storey home located in desirable family friendly Hamilton neighborhood. Nestled on a premium, private ravine lot, this property offers peace, privacy & stunning natural views, a true backyard oasis! Spacious 4+1 bed, 4 bath, 2,642sqft home loaded w/ high-end quality finishes, separate entrance to 1,215sqft finished basement ideal for multi-generational living or income potential. Main level highlights: Welcoming foyer w/ granite floors, bright living rm, dining rm, custom kitchen (2022) w/ center island, pantry, ample cabinetry & new appliances, family rm w/ porcelain tile gas fireplace, updated laundry & stylish 2pc bath. Hardwood floors, potlights & crown moulding throughout. Second level boasts primary bdrm w/spa like 4pc ensuite & walk-in closet. Three additional oversized bdrms, 4 pc bath & walk-out balcony complete this level. Separate entrance to finished basement w/ updated kitchen, bdrm, rec-room, 3pc bath & storage. Outdoor living at its best, private backyard BACKING ONTO RAVINE! 16X26 inground heated pool, pool house w/ 2pc bath, gazebo & concrete patios makes this space a TRUE BACKYARD OASIS. Gorgeous curb appeal, landscaping, flagstone porch, double drive & balcony. Extensive updates/upgrades last 2-3yrs BE SURE TO SEE LIST OF UPGRADES! Rare opportunity to own a luxurious, move-in-ready home on ravine lot, perfect for growing families & those needing versatile space. Excellent location steps to all amenities. (id:59911)
RE/MAX Escarpment Golfi Realty Inc.
4051 Fracchioni Drive
Beamsville, Ontario
Located on the prestigious Beamsville Bench, this fully finished 2-storey home is the ultimate private retreat—backing onto a tranquil ravine with no rear neighbours. With 4 bedrooms (each with its own ensuite), 3 full baths, 2 half baths, and 9-ft ceilings on both the main and walk-out basement levels, it delivers luxury and function in equal measure. The show-stopping backyard features a fiberglass in-ground pool with ClearBlue ionization system, waterfall, fire bowls, a built-in kitchen with natural gas BBQ, bar fridge, stone counters, and seating for 8+. Enjoy movie nights or sports under the stars on the covered lower patio with outdoor TV, gas fireplace, and built-in heater. Unwind in the 7-person hot tub or sunken firepit lounge. The upper patio off the kitchen is perfect for morning coffee or watching sunsets. Inside, the chef’s kitchen boasts high-end appliances and a full wall pantry. The walk-out basement includes a wet bar, 2-pc bath, and large rec room. Walk to town for coffee, donuts, or ice cream—or explore local parks and vineyards. Extras: gemstone lighting, 4K cameras, gas line to upper patio, custom 8-ft front door, and Oaks pavers with accent lighting. A rare blend of location, lifestyle, and luxury. (id:59911)
RE/MAX Escarpment Golfi Realty Inc.
751 Rymal Road W Unit# 22
Hamilton, Ontario
Rarely available and always in demand, this unique townhouse is nestled in a quiet, private community on the Hamilton Mountain. Designed for convenient one-level living, this spacious 2-bedroom, 2-bathroom home offers incredible accessibility and comfort. Step inside to a smart, functional layout featuring vaulted ceilings and a skylight in the living room, filling the space with natural light. Enjoy your mornings on the private patio, complete with an awning and easy access from the living room—perfect for coffee and fresh air. The full, unfinished basement opens endless possibilities for storage, hobbies, or Ideal for conversion into a complete lower-level suite with extra living and entertainment areas. A new furnace and air conditioner adds peace of mind, and while the laundry is currently in the basement, there’s potential to relocate it to the main floor for added convenience. Ideal for downsizers or those seeking independence with comfort, this property checks all the boxes—low condo fees, proximity to the Westmount Medical Building (offering doctors, clinics, and a pharmacy), and thoughtful design elements that make daily living easier. Opportunities like this do not come up too often. This is a rare gem you do not want to miss! (id:59911)
Royal LePage State Realty
126 Brant Street
Oakville, Ontario
Welcome to this beautifully maintained and rarely available freehold end-unit townhome, tucked away on a quiet, tree-lined street in sought-after South Oakville. Just a short stroll to the lively energy of Kerr Village, you'll enjoy trendy cafés, local shops, the waterfront, parks, downtown Oakville, and easy access to the GO Station and major routes. This bright and spacious home is part of an exclusive block of just four townhomes. The main level features a welcoming foyer, a cozy family room with a walk-out to the private rear yard, laundry, storage, and convenient inside entry to the garage. Upstairs, the sun-filled second level is designed for easy entertaining with a generous living room complete with a gas fireplace, a separate dining area, and a kitchen with granite countertops, plenty of cabinetry, and lovely treed backyard views. A handy powder room rounds out the floor, while a Juliette balcony invites in natural light and a refreshing breeze. On the upper level, you'll find a spacious primary retreat with two closets and a 3-piece ensuite, plus two additional bedrooms and a 4-piece main bathroom. Thoughtful touches include California shutters throughout, neutral finishes, and calming tree-top views from nearly every window. This is a rare opportunity to own a freehold home in one of Oakville’s most dynamic and walkable neighbourhoods—where lakefront charm meets urban convenience. Enjoyed and well cared for by the original owner. (id:59911)
RE/MAX Escarpment Realty Inc.
61 Fisher Crescent
Hamilton, Ontario
Nestled on a beautifully landscaped corner lot in a quiet, family-friendly crescent, this charming 4-bedroom, 2-bath bungalow legal duplex offers exceptional comfort and income potential. Located in Hamilton’s sought-after Westcliffe neighborhood, the home features 3 bright bedrooms upstairs and a newly renovated 1-bedroom basement apartment with a full bath and private entrance—perfect for in-laws, guests, or rental income. The spacious backyard is ideal for entertaining, complete with a custom deck and handy shed. Whether you're a first-time buyer, investor, or downsizer, this move-in-ready home provides a rare blend of versatility and location. Steps from parks, schools, shopping, and transit. A true West Mountain gem—don’t miss out! (id:59911)
RE/MAX Escarpment Golfi Realty Inc.
