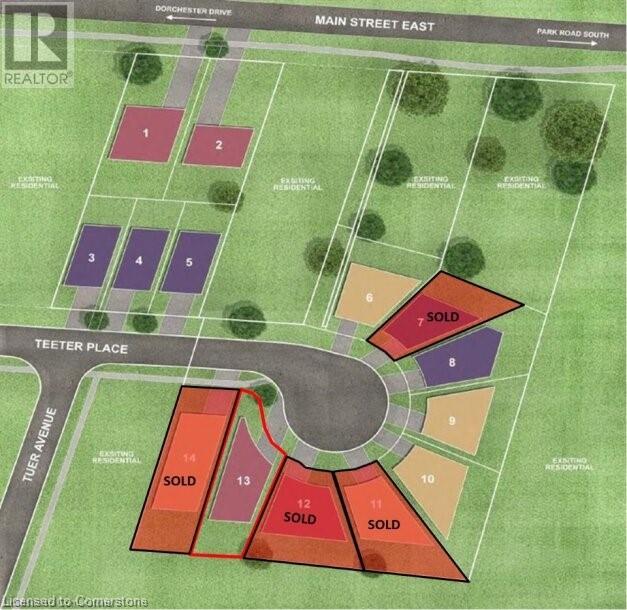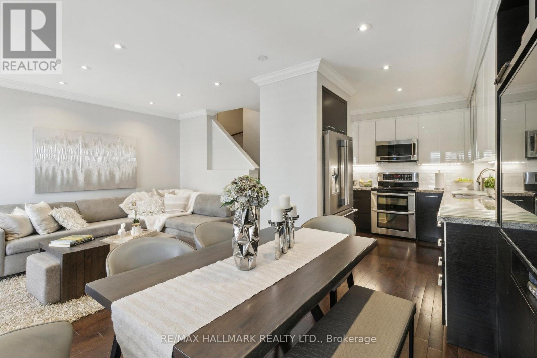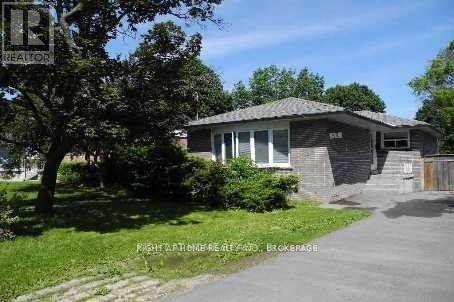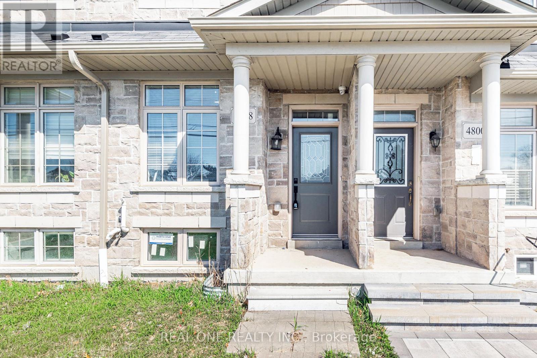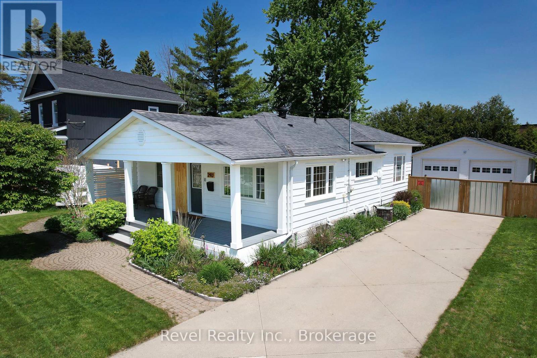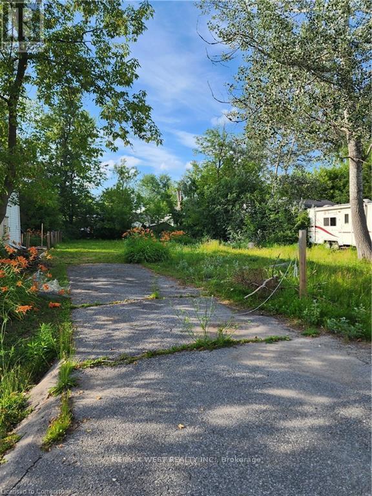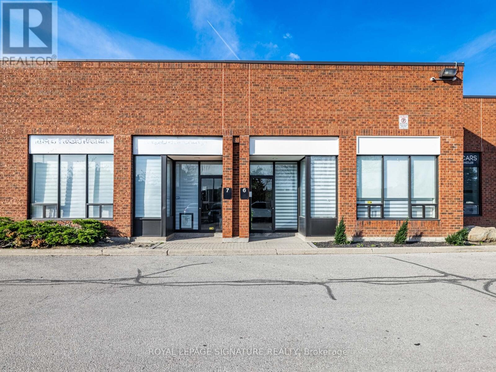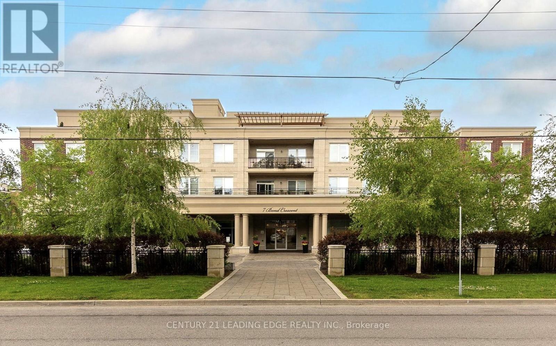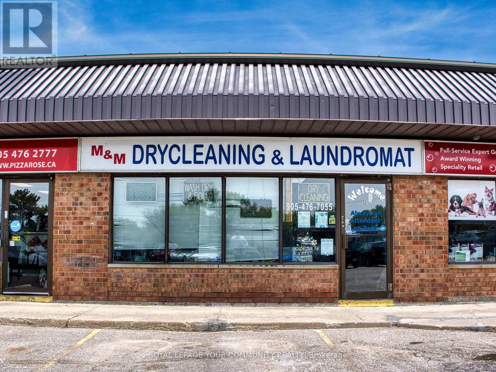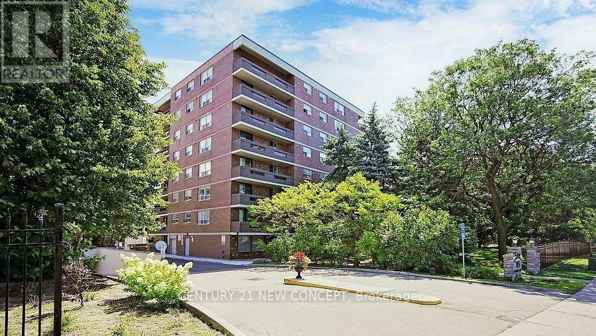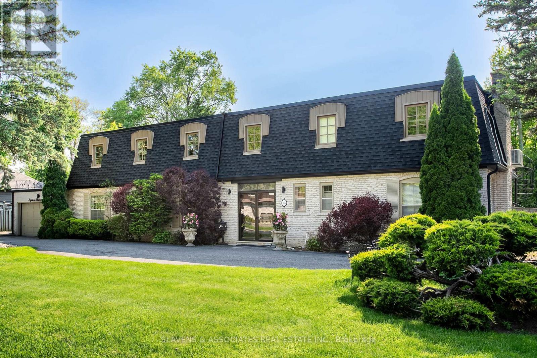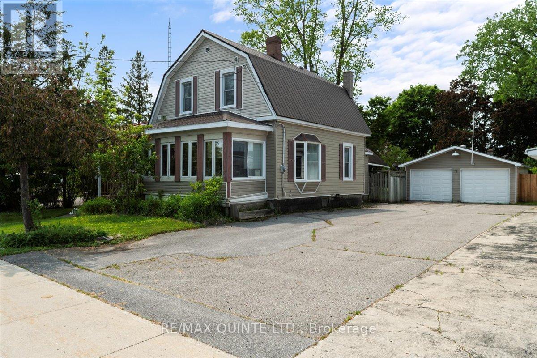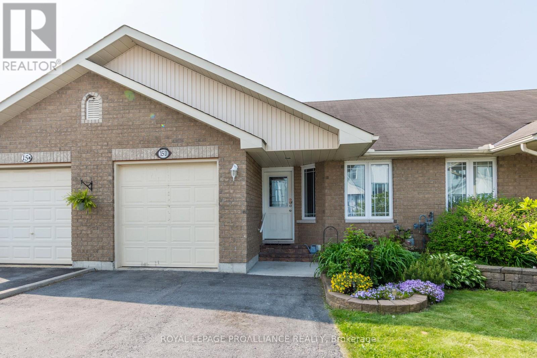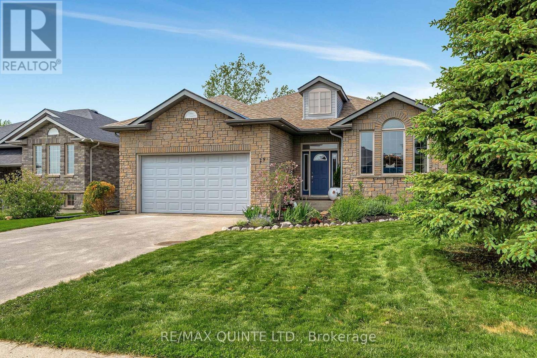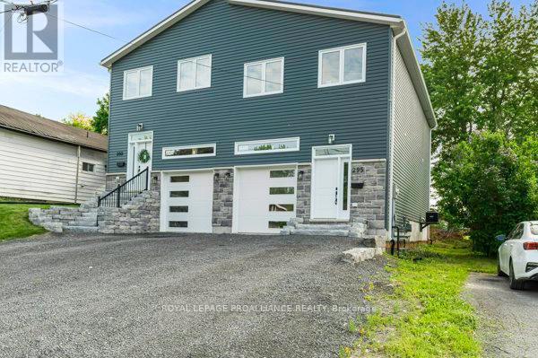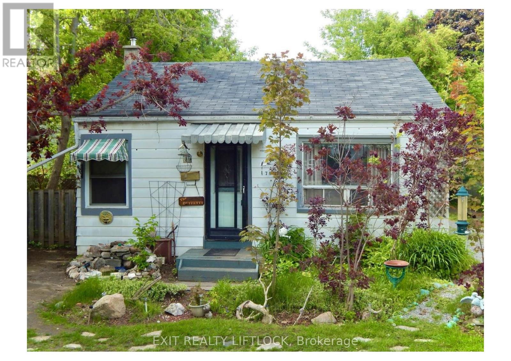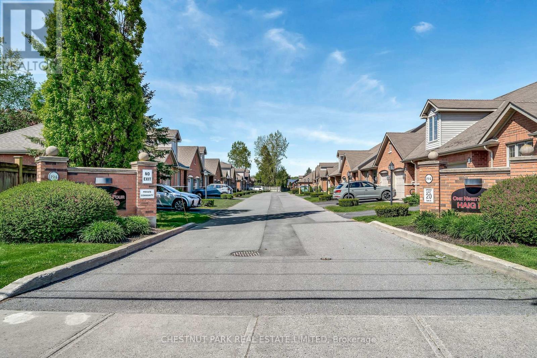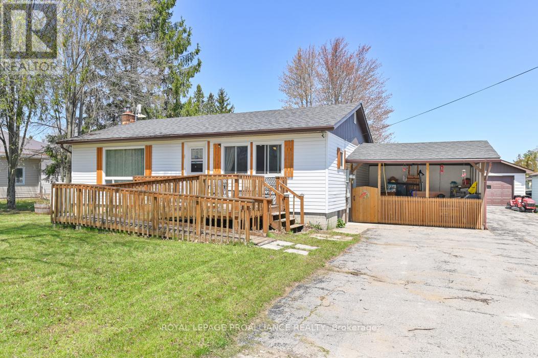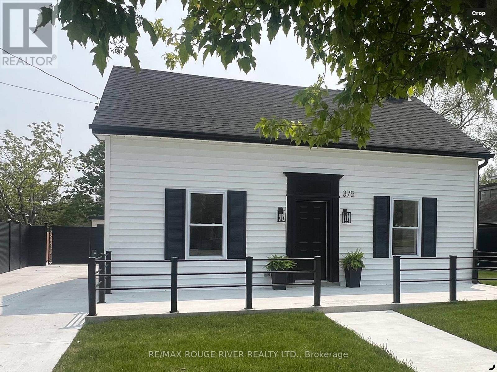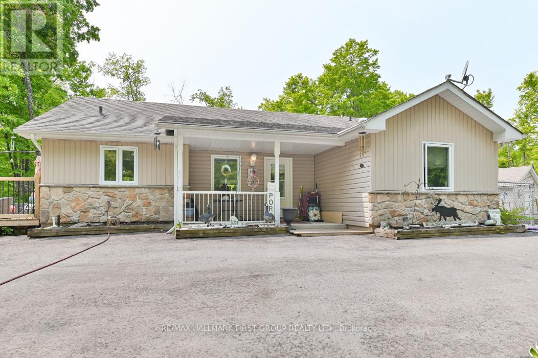16 Teeter Place
Grimsby, Ontario
Discover a rare opportunity in the heart of Old Town Grimsby with 10 individual detached custom home lots available for permit application within the prestigious Dorchester Estates Development. This established community, celebrated for its upscale residences and charming ambiance, invites homebuyers to create their dream homes in a picturesque setting. Each spacious lot provides the perfect canvas for personalized living, nestled between the breathtaking Niagara Escarpment and the serene shores of Lake Ontario. The court location offers a tranquil and private retreat, allowing residents to escape the hustle and bustle of urban life. Imagine waking up to the gentle sounds of nature and unwinding in a peaceful environment that fosters relaxation and well-being. This idyllic setting doesn't compromise on convenience—enjoy easy access to a wealth of local amenities, including vibrant shopping centers, diverse restaurants, and recreational facilities. Families will appreciate the excellent educational institutions nearby, as well as the newly constructed West Lincoln Hospital/Medical Centre, ensuring healthcare is just moments away. Whether you're envisioning a modern masterpiece or a classic family home, these custom home lots represent not just a place to live, but a lifestyle enriched by community, nature, and convenience. Seize the opportunity to invest in your future today in one of Grimsby's most coveted neighborhoods! (id:59911)
RE/MAX Escarpment Realty Inc.
10000 Soyers - Brown Island
Minden Hills, Ontario
A private sanctuary on the shores of pristine Soyers Lake. This rare offering, a one-of-a-kind private island encompassing over 7 acres of natural beauty, promises a lifestyle defined by tranquility and breathtaking scenery.Wake to breathtaking sunrises over shimmering waters and ending your days with fiery sunsets painting the sky. With over 2900 feet of pristine shoreline, every vantage point reveals a postcard-worthy panorama. Explore the island's beautiful topography, discover hidden coves, and revel in the peace that only nature can provide. Every detail has been thoughtfully considered. This spectacular custom-designed home has been lovingly cherished for years. The open-concept living area seamlessly blends with the breathtaking natural surroundings, thanks to walls of windows that frame panoramic lake views. Gather around the cozy woodstove on cool evenings, or unwind in the screened-in Muskoka Room while enjoying captivating lake views. Featuring three bedrooms, including a primary suite with a large walk-in closet, this home offers ample space for family and friends. With easy access to the island, the mainland is just a short boat ride away, and a nearby marina provides effortless access.More than just a property, enjoy the soothing sounds of nature, the beauty of untouched landscapes, and the joy of creating lasting memories with loved ones. Don't miss this rare opportunity to own your own piece of paradise on Soyers Lake, one of the few private islands in Haliburton. (id:59911)
Chestnut Park Real Estate
166 Sharpe Crescent
New Tecumseth, Ontario
Stunning 3-Bed, 3-Bath Detached Home in Tottenham! Featuring 9-ft ceilings, a modern kitchen with granite counters & stainless steel appliances, and a bright open-concept layout. Cozy family room with gas fireplace, oak staircase, and a spacious primary with walk-in closet & 5-piece ensuite. Double garage, large backyard, and close to parks, schools & highways. (id:59911)
Circle Real Estate
4 - 735 New Westminster Drive
Vaughan, Ontario
Gorgeous Move-In Ready Townhome in Prime Thornhill Location!Beautifully renovated townhome offers nearly 1,600 sq. ft. of functional living space with over $100K in upgrades. Located in one of Thornhills most desirable communities, this home is the perfect blend of style, comfort, and convenience. Step inside to a bright, open-concept main floor featuring smooth ceilings, elegant crown moulding, pot lights, and California shutters on all windows. The modern kitchen is outfitted with granite countertops, backsplash, balance, built-in stainless steel appliances, and custom cabinetry that extends into the dining area for additional storage and seamless design. The spacious living and dining room walks out to a private front patio where BBQs are permitted ideal for entertaining or relaxing outdoors. Upstairs, the generous primary suite features a 4-piece ensuite and his-and-hers closets with built-in organizers. The second floor also includes a second bedroom and a third bedroom currently converted into a dream walk-in closet perfect for clothing and shoe lovers. All bathrooms have been fully renovated, featuring a modern walk-in shower and sleek finishes.The finished basement includes a large rec room, 2-piece bath, laundry, closet, and direct garage access ideal as a 4th bedroom or home office * Two underground parking spots with direct access * Maintenance fees include high-speed internet, cable & water * No direct front neighbours * Visitor parking right outside for easy unloading* Steps to Promenade Mall, Viva Transit, Walmart, No Frills, T&T, synagogues, and parks. Zoned for top-rated schools including Brownridge P.S., St. Elizabeth C.H.S., Frechette French Immersion, and Westmount Collegiate. Don't miss this turnkey gem in the heart of Thornhill! (id:59911)
RE/MAX Hallmark Realty Ltd.
109 Biehn Drive Unit# Upper
Kitchener, Ontario
Beautiful 3 Bedroom Home For Lease in Kitchener’s Pioneer Park Neighbourhood! Welcome to your next home, ideally located in the sought-after Pioneer Park community! This charming 3-bedroom, 1-bathroom residence backs onto the serene Brigadoon Park, offering easy access to nature right from your backyard. Enjoy the best of both convenience and tranquility with this well-situated property. Just minutes away from top-rated schools, scenic parks, walking trails, and all your essential amenities – plus quick access to Highway 401 for an easy commute. Utilities in addition to the monthly rental rate. (id:59911)
The Realty Den
203 - 7890 Jane Street
Vaughan, Ontario
689 square feet 2-bedroom + den suite at Transit City 5 Condos in the heart of Vaughan Metropolitan Centre. This bright unit features 9-foot ceilings, floor-to-ceiling windows, a sunny west-facing Juliette balcony with courtyard views, and a functional layout with generously sized rooms. Ideal for those who prefer the convenience of a lower floor without compromising on natural light. The enclosed den offers versatility as a home office or guest space. Enjoy the convenience of a locker and one parking spot. Located steps from the VMC subway, regional bus terminals (Züm, Viva, YRT), and highways 400 & 7ideal for commuters. Exceptional building amenities include a 24-hour concierge, indoor running track, state-of-the-art cardio and yoga zones, squash and basketball courts, and a rooftop pool with luxury cabanas. Part of a vibrant master-planned community, you're close to York University, Vaughan Mills, Yorkdale, renowned dining, and cultural destinations like the McMichael Art Gallery and Canadas Wonderland. Live connected Toronto, Muskoka, and the GTA are all within easy reach. (id:59911)
Royal LePage Your Community Realty
26 Aspy Court
Vaughan, Ontario
Welcome To This Impeccably Designed Detached Home Offering 4 Spacious Bedrooms, 6 Luxurious Bathrooms, And A Rare 3-Car Tandem Garage With A 4-Car Driveway*Featuring 10' Ceilings On The Main Level And 9' Ceilings On The Second, This Home Exudes Elegance With Lavish Faux Finish Wall Treatments, Hardwood Flooring Throughout, And Custom Feature Walls*The Gourmet Kitchen Seamlessly Connects To A Functional Butlers Pantry, While The Open-Concept Family Room Is Anchored By A Gas Fireplace*The Master Suite Is A True Retreat With A Walk-In Closet And A Stunning 5-Piece Ensuite*A Versatile Third-Floor Loft With Balcony Serves As A Potential 5th Bedroom*Step Outside To Your Private Backyard Oasis Featuring A Modern Interlocked Patio, Perfect For Relaxing Or Entertaining*Enjoy The Convenience Of Second-Level Laundry And Proximity To Top-Rated Schools, Scenic Parks, Tranquil Ponds, And Major Highways* (id:59911)
Exp Realty
Bsmnt - 52 Dunning Avenue
Aurora, Ontario
Beautiful Renovated 1 Bedroom Basement Apartment Located In The Heart Aurora. Laminate Flooring Throughout. Above Ground Windows. Large Bedroom with Semi-ensuite Bathroom. Modern Open Concept Kitchen. Steps To Yonge Street, Dr. G. Williams Secondary School, Parks, 24 HR YRT Bus Route, No Frills, Metro, Shopping Plazas, Restaurants. Minutes to Aurora GO, HWY 404 (id:59911)
Right At Home Realty
4798 16th Avenue
Markham, Ontario
Gorgeous Freehold Townhouse in Berczy Community. Exactly 1883 sqf above grade plus about 600 sqf below grade. Stone frontage, fully renovated interior has a 9' ceiling height, embellishes with pot lights & specially chosen LED light fixtures. The SS kitchen appliance, a powerful rangehood, quartz counters through-out, including kitchen splash, walk out to multiple balconies, etc. everything together emphasize the attractive style of modern & sleek design! The den on the ground level can serve as the 4th bedroom. The Basement provides the 5th bedroom possibility. Plenty of space where your kids and family enjoy time together. 5-min walk to elementary school and 3-min drive to Pierre Elliott Trudeau HS, one of best high school provincially. It is a true must-see townhouse you would regret it if you missed it. (id:59911)
Real One Realty Inc.
293 Napier Street
Collingwood, Ontario
Charming Renovated Bungalow with Detached Garage/Workshop in Prime Downtown Collingwood Location. Welcome to this beautifully updated 2+1 bedroom, two bath bungalow nestled in a quiet, sought-after neighbourhood just a short stroll to the Harbour, YMCA, Sobeys, and all the vibrant amenities of Downtown Collingwood. This well-maintained home is filled with natural light thanks to large windows and a spacious, open-concept living area. The updated kitchen features a new countertop, sink, and stylish backsplash (2023), complemented by modern appliances, including a fridge (2022) and stove (2023). Garden doors off the living room lead to a 14' x 16' composite deck with a powered awning perfect for entertaining or relaxing in your private, fully fenced backyard.The lower level offers a generous third bedroom with a cozy gas fireplace, a 3-piece bathroom, laundry area, and ample storage space. Extensive updates completed in 2022/23 include: New flooring (2023), Interior and exterior paint (2024), Updated light fixtures throughout (2022), Sauna, Shiplap feature wall, new bathroom vanity/sink, and modern stair railing, Fully fenced yard (2023), Inground sprinkler system for low-maintenance landscaping. Curb appeal abounds with mature gardens, interlocking walkways, a poured concrete driveway, and a welcoming 28' x 7' front porch. A rare find, an insulated and heated 24' x 24' detached garage/workshop makes this property ideal for a tradesperson, hobbyist, or anyone in need of extra space. This is the perfect blend of comfort, functionality, and location. Whether you're downsizing, investing, or seeking a turnkey lifestyle home, this charming bungalow delivers it all. A perfect opportunity to live in the heart of Collingwood. (id:59911)
Revel Realty Inc.
310 Terrace Drive
Georgina, Ontario
Residential Lot. Utilities at Lot Line. Close to Lake Simcoe, Cooks Bay, Glenwood Beach Park and Public Boat Launch. Buyer to do their own due diligence. Please book an appointment before walking on the property. (id:59911)
RE/MAX West Realty Inc.
65 Mourning Dove Trail
Tiny, Ontario
Stunning property set on a beautiful lot surrounded by nature. From the moment you step inside this open concept home you will notice the bright, natural light. Features include a large open dining room open to the living room with gas fireplace and walk out to the back deck; expansive kitchen with extensive cupboards and counterspace; long bar counter for extra seating; separate breakfast nook; spacious master bedroom with full ensuite and walk-in closet. The professionally finished bright basement is perfect for entertaining family & friends that features high ceilings; high end laminate flooring; gas fireplace in family room; recreation/bar area; another extra bright bedroom, full 3 pc bathroom, bonus room, and workshop/storage area. The attached oversized wide & deep 2 car garage has an inside entry. The huge driveway can accommodate at least 6 cars. Expansive back and side deck perfect for your morning coffee with a gas hookup for BBQ. Private, wooded backyard with firepit area and garden shed. All located in the desirable area of Whippoorwill, within 5-minute drive to Midland & Penetang for shopping & restaurants. Short walk to many walking trails. This home shows very well! (id:59911)
RE/MAX Georgian Bay Realty Ltd
6&7 - 20 Hanlan Road
Vaughan, Ontario
Welcome To 20 Hanlon Road Unit 6&7! 6455 Sq Ft Of Turnkey Fully Renovated Industrial/Office/Commercial Space with Great Exposure At the Corner Of Pine Valley & Hanlon Rd with Zoning Allowing For Many Possible Uses. This Modern And Versatile Unit Is Professionally Finished Throughout. Sprinkler System upgraded throughout, 2023 installed New Owned Rooftop Unit. Main Floor Features: Reception Area,Kitchenette Area, Boardroom, Office. Five Washrooms Fully Renovated Throughout (3 on Main Level, 2 on Upper Level), And A RearWarehouse With 16' Clear Height And Two 14' Drive-In Doors Ideal For A Wide Range Of Industrial Or Commercial Uses. The Upper Level Includes Additional Space for Offices and Storage And a Full Kitchen with Two Washrooms, Offering Ample Space for Multiple Uses.Approximately 1000 Sq Ft of space is separately rented for $2800/mth with direct access from Unit 7 Main Door providing Supplementary Income.Exceptional Finishes And Thoughtful Layout Make This A Truly Turnkey Opportunity For End Users Or Investors. Floorplans Attached.Conveniently Located Near Transit, The VMC Subway, Vaughan Mills, Hwy 400, And Jane St, With Ample On-Site Parking.Owner Retiring, VTB Available. (id:59911)
Royal LePage Signature Realty
1 West Village Lane
Markham, Ontario
Stunning brand-new end-unit townhome by Kylemore in prestigious Angus Glen. Rare corner lot with private entrance, extra windows, and ravine views backing onto Angus Glen Golf Course. Features 10' ceilings, 5" hardwood floors, and walk-out terrace on second floor. Open-concept kitchen with large island, quartz countertops, backsplash, W/I pantry, servery & premium Wolf appliances. Spacious primary with 5-pc ensuite & 9' ceilings. Generous 2nd bedroom w/ deck. Lower level media room with yard access, BBQ gas line, and direct entry to 2-car garage with storage. Close to top schools, parks, community centres & boutique shopping. Luxury, tranquility & convenience in one! (id:59911)
Jdl Realty Inc.
325 - 7 Bond Crescent
Richmond Hill, Ontario
Welcome To Sorento's Boutique Condos, Currently a 1 Bedroom Unit But Owner is willing to convert to a 2 Bedroom) , Tasteful Neutral Décor, 2 Full Bathrooms, Hardwood and Ceramic Floors Throughout, Large Primary Bedroom with Walk-in Closet and 3-pc Ensuite, Large Walk-in Laundry/Pantry with Stainless Steele Tub, Owned Locker and Parking, Large 20 by 6 Foot Balcony, Beautiful Resort Style Condo Living with Amazing Grounds and Lush Gardens, Residents Enjoy a Host of Premium Amenities Which Include Courtyard Area W/Tables, BBq's, Bocce Courts, Personal Vegetable Gardens, Indoor Pool, Sauna, Billiard and Party Rooms, Yoga Room, Fitness Centre, Pet Washing Room, Designated Area in Underground for Car Wash &Electric Vehicle Charging Stations, Bike Racks, Scooter Charging Areas, Plenty of Visitor Parking Areas, Elegant Lobby with Fireplace, Plenty of Areas to Sit Throughout Building or to Meet up with Friends, Furnished Guest Suites, Concierge, Building Backs onto Beautiful Trails, Community Centers, Lake Wilcox and Bond Lake, Golf, Restaurants and Stores Nearby (id:59911)
Century 21 Leading Edge Realty Inc.
190 Simcoe Avenue
Georgina, Ontario
Incredible opportunity to own a fully operational laundromat located in the heart of Keswick. Surrounded by a dense mix of residential homes, apartment buildings, and commercial businesses, this location benefits from steady foot traffic and a loyal clientele. This well-established business has been a staple in the community for over 30 years. Its profitability is driven by high-demand services including dry cleaning, wash-and-fold, and alterations. This is not a hands-off investment and requires an operator to manage day-to-day operations. The space was updated in 2023 with new tile flooring and fresh paint throughout, and it comes fully equipped with 9 operating washers and 10 operating dryers, all of which are owned outright with no rental equipment. There are three years remaining on the current lease, with the option for a new lease to be negotiated with the landlord. This is a fantastic opportunity for an owner-operator or entrepreneur looking to take over a reputable and profitable business with deep roots in the community. (id:59911)
Royal LePage Your Community Realty
101 - 7451 Yonge Street
Markham, Ontario
Prime Location In Thornhill. Large Balcony. Corner Unit. Over 1000 Sq.. 2 bed 1 bath 1 1/2 bath. Steps To Bus, Schools. Shops Transit. Well Kept Building. Large Size Bedrooms, Large windows throughout. Live Large. Live off Yonge Street. Live in Thornhill!!! (id:59911)
Century 21 New Concept
Century 21 Percy Fulton Ltd.
18 Hammok Crescent
Markham, Ontario
Nestled in the prestigious Bayview Glen neighbourhood, this rare gem on a quiet crescent offers the perfect blend of luxury and comfort. Located on a most coveted street in the enclave, this immaculate family home sits on a sprawling 132-foot lot with a spectacular backyard oasis, and has been meticulously maintained. The renovated kitchen features a centre island breakfast bar with granite countertops and breakfast area walkout to the dream backyard, complete with an expansive stone patio. The large principal rooms include a cozy family room with a gas fireplace, perfect for gathering with loved ones. The primary bedroom boasts a walkout to a private deck and rod iron staircase overlooking the stunning 20' x 40' inground pool. With three main floor walkouts, the magnificent backyard is perfect for outdoor living and entertaining. The home spans over 5,600 square feet of living space across three levels, featuring an open concept main floor filled with loads of natural light. The finished lower level offers a spacious recreation room, games room, sitting area, and an additional bedroom currently used as a gym. Ample storage space throughout adds to the home's practicality. Additional highlights include direct garage access to the main floor mud/laundry room with its own walkout, a circular driveway for 10 cars, and a double garage. Walking distance to top-rated schools, parks, public transportation and places of worship, this home is conveniently located near Highways 407, 401 and 404, Bayview Golf and Country Club, Community Centre, shops and restaurants. An extraordinary family home in a private, luxurious setting - this is truly a rare find. Flat Roof 2021; Rest of the Roof May 2025. (id:59911)
Slavens & Associates Real Estate Inc.
131 Milestone Crescent
Aurora, Ontario
Welcome to this bright, impeccably renovated three-bedroom townhouse in the heart of Aurora Village. Featuring a versatile multi-level layout, the spacious living room offers a seamless walkout to your private outdoor garden. Enjoy modern touches throughout, including pot lights and sleek laminate flooring. The gourmet kitchen is a chef's dream, complete with granite countertops, a breakfast bar, and a copy eating area. The primary bedroom comes with its own ensuite bath for added convenience. Located on a family-friendly, well managed complex, this home offers a peaceful retreat on a quiet street, with amenities like an outdoor pool and visitor parking. The neighborhood is safe, with top-rated schools just a 3 minute walk away. Easy access to public transit, nearby shops, and a playground just 5 minutes away on foot. For nature lovers, Sheppard's Bush Conservation Area is a 5 minute drive. The direct bus to the GO Train Station. Downtown Aurora is a leisurely 15 minute walk away. Pet friendly (with up to 2 pets allowed) and BBQ's permitted, the property also boasts recent updates, including new doors, windows, and a roof (installed in 2016). This is truly a wonderful place to call home! (id:59911)
Ipro Realty Ltd.
59 Strachan Trail
New Tecumseth, Ontario
Stunningly finished and immaculately kept, this full brick 4-bedroom, 3.5-bath home offers exceptional craftsmanship and modern elegance with a finished basement and fully fenced rear yard. The impressive 9-foot main floor features a striking hardwood staircase with iron pickets extending from the basement to the second floor, complemented by hardwood and tile throughout. The gourmet kitchen is designed for both style and functionality, boasting a built-in wall oven, microwave, gas cooktop, chimney hood fan, deep pantry with pullout drawers, extended upper cabinets, pot drawers, a center island, and quartz countertops. The spacious family room is highlighted by a floor-to-ceiling stone veneer gas fireplace, creating a warm and inviting atmosphere. The second-floor laundry adds ultimate convenience, making this home a perfect blend of luxury and practicality. (id:59911)
RE/MAX Excellence Real Estate
Room - 188 Bantry Avenue
Richmond Hill, Ontario
Fully furnished room for 1 person only. Available from July 1. Private 2 Piece Washroom, Shower shared with 2 others. Utility and Internet included. no parking. No contract, month to month with 2 month minimum. Room is on main floor, south facing with great sunlight. (id:59911)
Real Land Realty Inc.
45 Giardina Crescent
Richmond Hill, Ontario
**Exceptional Opportunity To Own This Elegant and Sophisticated 5+1 Bedrooms, 6 Bathrooms Home In The Prestigious Bayview Hill Neighbourhood. ** Situated On A Premium South-Facing Lot, With Over 3220 SQFT Above Grade, Plus A Finished Basement For Additional Living Space. This Home Offers The Most Functional Floor Plan And Ample Space For A Growing Family. The Beautiful Open Concept Eat-In Kitchen Showcases Quality Appliances, Quartz Countertops, Centre Island, Pantry, and Breakfast Area. Enjoy 10' Smooth Ceilings on Main Floor, 9' on 2nd Floor Complemented By Upgraded 8' Bedroom Doors. The Primary Bedroom Features A Luxurious Ensuite with Double Vanity, B/I Make-Up Counter And His-And-Her Closets. The Third-Floor Loft Offers A Private Retreat W/ Additional 1 Bedroom Ensuite And A W/O To Balcony - Perfect for Relaxation. The Bright and Spacious Finished Basement Enhances The Home W/ A Wet Bar, An Extra Bedroom, A 3-Piece Bathroom, And A Large Living Room. The Home Is Complete With Large Windows and Doors Leading To A Generously & Beautifully Landscaped Garden - Ideal For Indoor/Outdoor Living & Entertaining. **Top-Ranked School Zone, Steps To Supermarket, Restaurants, Shops, And Much More. A Must See!** (id:59911)
Wanthome Realty Inc.
78 Wells Street
Aurora, Ontario
A truly rare opportunity to acquire this unique 'Aurora Village' home for a single family, or extended family in the beautifully appointed self-contained in-law suite, or to provide rental income. This home offers many upgrades and 'green' features including a metal roof, heat and hot water on demand, plus a whole-home water filtration system, low-flush toilets and sustainable bamboo and cork flooring. Main floor features a large custom designed eat-in kitchen with centre island and substantial hidden pantry, pocket doors into the large living room/dining room with fireplace and windows on three sides providing views of the magnificent pines and mature gardens. The family room/den with French doors access to stone patios and garden cottage/studio, and 3 pc bath. Upper level offers a second custom kitchen with laundry, a large primary bedroom/living room with built-in bookcase and fireplace, 3 pc ensuite bath and two additional bedrooms with a second 4 pc bath. Lower level offers a huge primary bedroom/family room with fireplace and plenty of built-in closets and storage spaces, stunning 4 pc marble bath and wet room, additional bedroom/study, wine room and dedicated laundry/craft room. Curated perennial gardens surround the home featuring private garden rooms and garden sheds with oodles of storage. Walk a block to the GO train station, library, cultural centre, museum and downtown shops or cross the street to watch a baseball game or use the playground in heritage Town Park. (id:59911)
RE/MAX Hallmark York Group Realty Ltd.
9 Selfridge Way
Whitby, Ontario
Stylish 4-Bedroom, 3-Storey Townhouse for Lease in Whitby! Step into this beautifully designed home featuring an open-concept main floor with gleaming hardwood floors, modern kitchen with ceramic tile, and a walkout to a spacious deck-perfect for relaxing or entertaining. The upper level boasts a bright and airy primary bedroom with large windows, a private 4-piece ensuite, a walk-in closet, and a walkout balcony. Two additional bedrooms, another 4-piece bathroom, and a convenient laundry room complete the upper floor.Enjoy the convenience of a double car garage with direct access to the home. Open the blinds and let the natural sunlight fill the space, creating a warm and cozy atmosphere throughout. Located close to Hwy 401, shopping centers, grocery stores, banks, schools, and public transit-everything you need is just minutes away. Tenant Insurance Reqd. Oversea/International Tenants Consider. Tenant to pay all utilities, Tenant To Convert Utilities Accounts To Their Name. No Pets & Non-Smoker. (id:59911)
RE/MAX Millennium Real Estate
35 Karachi Drive Unit# #38
Markham, Ontario
Well-established/well-advertise popular Pizza franchise for sale in the heart of Markham city. Situated in a great neighborhood and hub of other thriving businesses. Modern retail mixed plaza with plenty of parking, easy in/out access for the customers. This business is already generating excellent sales revenue with a steady clientele base. Full franchisor support and training available to new buyers with reasonable royalty and advertising cost. New lease available with marketable rent to new Buyers. This business running efficiently without high costs. Additionally, the low food costs and minimal operational expenses ensure healthy profit margins. This is the perfect chance to take over an already successful pizza business with huge potentials and have chance to acquire with the property. (id:59911)
Homelife Miracle Realty Mississauga
1 Belvedere Court Unit# Ph5
Brampton, Ontario
P E N T H O U S E DOWNTOWN BRAMPTON - **Click On Multimedia Link For Full Video Tour &360 Matterport Virtual 3D Tour** Welcome To This Exceptional Corner Penthouse Suite In The Heart Of Downtown Brampton, Offering Over 1,055 Sq. Ft. Of Luxurious Living Space! Originally Designed As A 2-Bedroom Model Unit; Model- Easily Converts Back., This Beautifully Maintained Home Now Features A Spacious 1-Bedroom + Den Layout, Perfect For Those Seeking Extra Flexibility. The Open-Concept Design Is Ideal For Both Relaxation And Entertaining, Featuring An Updated Kitchen With Ample Counter Space, Stainless Steel Appliances, And A Cozy Breakfast Area. The Primary Bedroom Boasts A 4-Piece En-suite And A Walk-In Closet With Organizers, Ensuring Maximum Storage And Comfort. Enjoy Breathtaking City Views From Your Private Balcony, And Take Advantage Of The Unbeatable Location Just Steps From Gage Park, The Rose Theater, The Brampton GO , Major Bank, Station, City Hall, The YMCA, Peel Memorial Hospital, Weekly Farmers Markets, Hwy 410 Shopping, Dining, And More. This Prestigious Building Offers 24-Hour Concierge Service, A Rooftop Terrace, A Fully Equipped Gym, And An Elegant Party Room. Don't Miss This Rare Opportunity To Own A Penthouse Suite In One Of Brampton's Most Sought-After Locations! (id:59911)
Royal LePage Flower City Realty
185 Wallace Street
Trent Hills, Ontario
Charming Brick Two-Story Century Home with Lush Gardens in the Heart of Campbellford. Welcome to 185 Wallace Street a beautifully maintained brick two-story home offering exceptional space, comfort, and versatility. With 4 spacious bedrooms, 2 full bathrooms, and 2full kitchens, this home is perfect for extended families, multi-generational living, or those seeking income potential.Step inside to discover generously sized principal rooms, a dedicated home office, and a bright, functional layout ideal for both everyday living and entertaining. A workshop and attached garage provide ample space for hobbies, storage, or projects.Outdoors, the property is immaculately landscaped, featuring sprawling perennial gardens,mature trees, and two handy garden sheds. Enjoy your morning coffee or evening sunsets from the balcony overlooking the private backyard oasis a true retreat in the heart of town.Located in a peaceful neighbourhood just minutes from downtown Campbellford's shops,restaurants, and the Trent River, this home combines small-town charm with practical living space.Don't miss your opportunity to own this exceptional property. (id:59911)
Royal LePage Proalliance Realty
8 Ontario Street
Havelock-Belmont-Methuen, Ontario
8 Ontario St, Havelock - Fantastic 4-Plex Opportunity! Discover the perfect investment or owner-occupancy opportunity at 8 Ontario St in Havelock. This well-maintained 4-plex, serviced by town utilities, offers a prime location in a peaceful area while remaining just steps from all the amenities Havelock has to offer. The main floor 1-bedroom unit is currently vacant, presenting a rare chance to move in and make it your own or set a fresh market rent. The remaining units are occupied by quiet, mature tenants, ensuring a stable income stream for years to come. This property's excellent cash flow potential means your mortgage payments could be covered, with money left over! Whether you're a first-time investor, seasoned landlord, or looking for an affordable way to live and earn, this 4-plex is a great deal. (id:59911)
Royal LePage Frank Real Estate
19 Broad Street
Prince Edward County, Ontario
Large two storey home with 3 bedrooms and 2 bathrooms, located in a nice neighbourhood and close to downtown, school, hospital, parks and more. 19 Broad Street requires renovation but offers spacious main floor living and nicely sized bedrooms with a total of 1,450 square feet. An enclosed front porch overlooks the peaceful street and a large roofed deck in the back yard provides a great space for family time outside. There is a living/dining area with separate kitchen space that has a great layout with a centre island. In the rear of the home you will find a large family room with Dutch gas fireplace and walk out to back yard/deck. On the upper floor there are 3 bedrooms and a 3-piece bathroom with laundry. Outside, a fenced yard with gardens and Double garage! Behind the garage is a workshop with woodstove, a shop space and a sunroom with walk out to back yard. (id:59911)
RE/MAX Quinte Ltd.
450 King Street E
Cobourg, Ontario
Welcome to 450 King St E, Cobourg. The ideal family home! The combination of spacious living areas, cozy spots like the family room with the gas fireplace, and the huge outdoor yard are perfect for a family that enjoys both relaxation and space. Large kitchen with breakfast nook plus separate dining room. Upstairs, 3 good sized bedrooms and the primary has an ensuite. Finished lower level with a 4th bedroom and bathroom. Attached double garage. Bonus feature is the Fully fenced over-sized! backyard. Walk to many amenities and be close to great schools, library and the beach Cobourg. (id:59911)
RE/MAX Rouge River Realty Ltd.
15d Gross Street
Brighton, Ontario
Ideal for retirees, first-time buyers, or those looking to downsize! This charming freehold townhome is just a short walk to all amenities in downtown Brighton. Featuring a finished interior both upstairs and down this home offers 3 full baths, an attached garage, and easy-maintenance living with no condo fees. Enjoy quick access to Hwy 401 and embrace a carefree lifestyle in a convenient, walkable location. (id:59911)
Royal LePage Proalliance Realty
29 Northview Lane
Quinte West, Ontario
Welcome to 29 Northview Lane. This stunning 5-bedroom, 3-bathroom bungalow sits on a picturesque ravine lot and offers almost 3,000 sq ft of total living space. Nestled in a quiet neighbourhood just minutes from the 401 and CFB Trenton, this home combines style, space, and location. Step inside to discover a bright and spacious layout featuring luxury vinyl flooring, fresh professional paint, and a modern updated kitchen with tile backsplash and granite countertops. The main floor family room with a natural gas fireplace provides the perfect spot to relax, and the eat-in kitchen opens to a large deck with a gas BBQ hook-up ideal for entertaining and enjoying the fenced backyard and scenic ravine views. The primary bedroom includes ensuite with a double vanity, and the upstairs bathroom was fully updated in Spring 2023. With economical natural gas heating, central air, and an attached garage, this home offers comfort and convenience. A perfect blend of modern updates and peaceful surroundings don't miss your chance to call this one home. (id:59911)
RE/MAX Quinte Ltd.
2433 County Road 121 Road
Kawartha Lakes, Ontario
The winding Burnt River flows along approximately 1.3 kms of this perfectly maintained country Homestead north of Fenelon Falls, with the updated 3 bedroom, 3 bath farmhouse positioned back from the road providing stunning views of the countryside from every window. 2500 sq ft of relaxed living space with a large, open concept living room, dining room & kitchen and two 12 ft patio doors that provide abundant natural light. The beautifully appointed kitchen and baths have all been updated, as well as flooring & windows throughout the main living space. A large primary bedroom has a sitting area, stunning 4 piece ensuite and walk-in closet. New (2020) 4 car, radiant in-floor heated garage/shop is a dream for the small business owner, outdoorsman or hobbyist. This working farm has 46 acres of crop land and an additional 20 acres of pasture. Two small barns on the farm add to the charm of times gone by. The clean waters of the river offers swimming, fishing & boating into Cameron lake on the Trent System from your own backyard. A full list of updates is available upon request -nothing has been overlooked! Located 15 minutes from Fenelon Falls, Coboconk and Bobcaygeon (id:59911)
Royal LePage Kawartha Lakes Realty Inc.
295 Church Street
Greater Napanee, Ontario
Welcome to 295 Church Street where the paint is still fresh on this one year new semi-detached home! Inside you will embrace the modern lifestyle with open concept living on the main floor, featuring a convenient 2-piece powder room. The kitchen boasts granite quartz countertops, adding a feel of luxury. Upstairs, discover three bedrooms, with the primary bedroom offering a 3-piece en-suite with tiled shower and a generously sized walk-in closet. The second floor also includes the convenience of a laundry room and additional 4 piece bathroom. While the second-floor bedrooms provide captivating view of the Napanee River. (id:59911)
Royal LePage Proalliance Realty
784 Duffus Street
Peterborough Central, Ontario
Attention renovators, investors, and first time buyers! This 2 bedroom plus den home offers incredible potential in a sought after Peterborough neighbourhood. Featuring a solid structure and great bones, all it needs is your vision and TLC to transform it into a dream home. Close to schools, parks, shops, and transit - this is your chance to invest in a thriving community. Whether you're an investor, flipper, or first time buyer looking to build equity, this property is full of opportunity. (id:59911)
Exit Realty Liftlock
31 - 194 Haig Road
Belleville, Ontario
Welcome to this beautifully updated 2-bedroom, 3-bathroom bungalow-style condo townhouse in Belleville's East Gate community. Enjoy hardwood floors, a refreshed kitchen with new backsplash and refreshed cabinetry, main-floor laundry with new washer and dryer, and a fully finished basement featuring a kitchenette, rec room, den, and 3-piece bath. Ideal for multi generational living. Step out from the living room to a private backyard deck. Conveniently located near the hospital, shopping, and transit. (id:59911)
Chestnut Park Real Estate Limited
35 John Street
Addington Highlands, Ontario
Situated in the heart of Flinton, this charming 3-bedroom, 1-bathroom bungalow is perfect for first-time buyers or those looking to downsize. The bright and welcoming interior offers a comfortable living space with a practical layout. Recent updates include new vinyl flooring in the laundry room, a stylish new vanity in the main floor bathroom, and fresh carpeting in the basement. Natural light fills the home, creating a warm atmosphere, and the finished basement is a great spot for family games or relaxing in front of the woodstove! Outside, the spacious yard provides plenty of room to garden, play, or simply enjoy the fresh country air and don't forget the detached garage (w hydro). Spend summer days by the above-ground pool or host BBQs on the large deck, an ideal spot for outdoor dining and entertaining. Nearby snowmobile trails offer easy access to outdoor adventure. High speed internet available. (id:59911)
Royal LePage Proalliance Realty
375 King Street W
Cobourg, Ontario
Where Contemporary Elegance Meets Timeless Luxury. Welcome to a truly exceptional home where every detail has been reimagined to create a serene retreat that transforms the everyday into extraordinary moments of YES! Completely renovated from top to bottom, this urban detached home is a stunning fusion of modern design and classic character, offering a rare opportunity to live in a space that is both inspiring and inviting.Ideally situated with remarkable access to parks, lush green pathways, and just minutes from downtown Cobourgs vibrant lakeside lifestyle, this home promises the perfect blend of nature, convenience, and culture.Inside, youll find four spacious bedrooms upstairs, including a show-stopping primary suite with a designer walk-in closet and a spa-inspired ensuite. The heart of the home is the kitchencrafted for both beauty and functionalityfeaturing a sun-drenched, airy layout with a generous island and seamless flow to the living and dining spaces.Step outside to discover an entertainers dream: a breathtaking heated saltwater pool surrounded by elegant stone tile and a tiered patio, all within the privacy of a composite-fenced backyard. This unparalleled outdoor setting offers a lifestyle of ease, luxury, and connection.A gated driveway adds privacy and peace of mind, while the oversized detached outbuildingalready roughed in for gas, water, and septicpresents a world of possibility. Whether you envision a guest house, studio, workshop, or the ultimate she-cave/man-cave, the space is ready for your imagination.This is more than just a home its a turn-key masterpiece and a thoughtful reproduction of the original circa 1881 residence, brought to life for modern living in the heart of Cobourg. (id:59911)
RE/MAX Rouge River Realty Ltd.
Lower - 667 Wickens Avenue
Burlington, Ontario
Discover convenience with this fully renovated bright legal basement apartment at 667 Wickens Ave. With a private separate entrance and 2-vehicle parking, bright above-grade windows, and an open-concept living/dining space. One bedroom with a storage/den area and 3 pc bathroom. Suite is equipped with private convenient in-suite laundry facilities. Excellent location close to Transit, Hwy, schools, downtown, shopping (IKEA, Mapleview Shopping Centre), and parks including Spencer Smith Park and the Burlington Waterfront. (id:59911)
Exp Realty
1216 - 525 Adelaide Street W
Toronto, Ontario
Welcome to Suite 1216 at Musee, a spacious 3 bedroom, 2 bath corner unit in the heart of King West. The southeast exposure and floor to ceiling windows provide plenty of natural light in this tastefully decorated space with high end finishes and custom blinds throughout. All bedrooms benefit from large custom closets providing plenty of storage space. Conveniently located near the entertainment, financial, and fashion districts with the TTC streetcar steps away and the future Ontario Subway Line just one block south. Enjoy trendy restaurants, shops, parks, grocery stores, schools and daycares all nearby. Benefit from exceptional amenities in a well managed building with minimal maintenance fees. Amenities include 24 hour concierge, gym, sauna, theatre room, rooftop oasis with barbeques and pizza ovens, party rooms, multiple guest suites, and an amazing outdoor pool and hot tub area all in one prime location. Oversized locker located behind the owned parking spot. (id:59911)
RE/MAX All-Stars Realty Inc.
609 - 30 Baseball Place
Toronto, Ontario
Step into Unit 609, a stylish and spacious 2-bedroom, 1-bath condo offering a thoughtful open-concept layout that combines functionality with modern design. This beautifully maintained suite includes parking, a locker, and has been freshly painted, ready for you to move right in! The upgraded kitchen features sleek, panelled built-in appliances and vented microwave and flows seamlessly into a dedicated dining area that overlooks a generous living space. High ceilings, frosted glass doors, and stylish decor throughout. Walk out to your private balcony-a perfect spot to unwind and enjoy the city vibes. The primary bedroom offers a tranquil retreat with a large closet, while the second bedroom has 2 sliding glass panels and an even larger closet. Perfectly positioned in the heart of Riverside, you'll love being just steps from the TTC streetcar, within walking distance to both downtown and trendy Leslieville, and minutes from the DVP and Lakeshore for easy commuting. Enjoy access to an array of amenities including a 24-hour concierge, state-of-the-art gym, and a rooftop pool with stunning views, billiard lounge everything you need for modern urban living. Don't miss the opportunity to own in one of Toronto's most connected and vibrant communities (id:59911)
Royal LePage Signature Realty
Lower - 3346 Garrard Road
Whitby, Ontario
Spacious 1 Bedroom, Super Bright with Above Grade Windows, Modern and Brand New unit in a Lower Level of a raised Bungalow. Private Side Entrance. Features bright living space, One Spacious Bedrooms With Above Grade Windows. New Appliances. This home is located minutes from all amenities and convenient access to shopping, schools, parks and hwy 401. **EXTRAS** Dishwasher, Microwave, Refrigerator, Stove, Washer and Dryer (id:59911)
Real Estate Homeward
302 - 286 Main Street
Toronto, Ontario
Welcome to this Beautiful and brand-new Condo apartment nestled in Downtown Toronto. This 1 plus den condo, den is full size as of a room gives you a home-like feeling with a huge Patio on the second floor, and laminate flooring throughout. The kitchen is a culinary delight with Quartz countertops and top-of-the-line built-in appliances. Enjoy the convenience of In-suite laundry. The amazing part is neighbourhood consists of an endless supply of stores, restaurants, cafes, and other small businesses. Everything you need is just within walking distance e.g. Bus Transit, streetcars, and subway stations are within 5 minutes walk away. Perfect spot for young professionals and students. The amazing part is Stephens Park, Ted Reeves Arena and baseball park is just a stone's throw away. (id:59911)
Executive Real Estate Services Ltd.
Basement - 19 Yvette Street
Whitby, Ontario
Welcome to this beautifully built BRIGHT 1-Bedroom Basement Suite! This beautifully finished unit features a private entrance, in-suite laundry, and modern upgrades throughout. Enjoy bright living spaces with large windows, ample storage, and quality finishes. A must-see in person don't miss this opportunity! (id:59911)
RE/MAX Community Realty Inc.
Bsmt - 29 Frances Crescent
Toronto, Ontario
Basement Only For Rent, Bright & Spacious And Renovated Home. Walk To Birmley, Ttc, Close To Subway, Hwy 401, Shopping, Restaurants & Scarborough Town Centre. Top Rated Schools, North Agincourt Primary, Agincourt College. Fridge, Stove, Exclusive Washer & Dryer For Tenants Use, Tenants Pays 40% Utilities. (id:59911)
Royal LePage Ignite Realty
1571 Cordova Road
Marmora And Lake, Ontario
HIDDEN IN THE TREES- 6.5 ACRE OASIS OF PRIVACY! Lovely country bungalow on a nice park-like setting where you'll enjoy the peace & quiet. Cozy two bedroom home, feautures inviting front porch leading to open concept living area. Spacious living room with cathedral ceilings. Bright dining area with walkout to large deck facing south, plus seperate sunroom area with 2nd walkout to deck. Good size kitchen with ample cupboards, updated counters & backsplash. Great space for entertaining. 2 good sized bedrooms, large main 4 PC bath, with access to utility room. Plus main level stackable washer/dryer included. This home is updated with efficient boiler, radiant in-floor heating throughout, hot water on demand. Plus added bonus of generator panel, never be without hydro. This stunning property is manicured with lots of gardens, two newer garden sheds for extra storage. Paved driveway with ample parking. Attention husbands! Treat your wife to this meticulously maintained home & treat yourself to your own man cave! Detached 26x20ft garage, insulated and great for storage or workshop. Room for all your toys. Fantastic location on a paved road only 6 km from the Village of Marmora, where you can enjoy restaurants and shops, medical centre and all the town amenities has to offer. Close to Crowe Lake, 30 mins to Peterborough, 45 Mins to Belleville/401. This home is sure to impress and priced to sell! VALUE PACKED! (id:59911)
RE/MAX Hallmark First Group Realty Ltd.
509 Maine Street
Oshawa, Ontario
A truly exceptional, fully renovated custom residence situated on a generous lot in the prestigious Kedron community. This thoughtfully designed home showcases a stunning chef-inspired kitchen with stainless steel appliances, a vaulted living room anchored by a sophisticated fireplace, elegant marble flooring, and raised panel wall detailing. The striking two-storey dining room adds dramatic flair, while the main floor also offers a private den and a fifth bedroom ideal for guests or multi-generational living. The opulent primary suite features a spa-like five-piece ensuite and a private balcony retreat. The professionally finished basement extends the living space with two additional bedrooms, a full bathroom, a second kitchen, and an expansive recreation room perfect for entertaining or extended family. Step outside to a beautifully landscaped backyard oasis, complete with custom wood pergolas, an entertainment-ready deck, a heated above-ground pool, and a hot tub. Located just minutes from Ontario Tech University, Durham College, shopping centres, and a variety of dining options, this home offers both luxury and convenience in one of Oshawas most coveted neighbourhoods. (id:59911)
Homelife/miracle Realty Ltd
2670 Delphinium Trail
Pickering, Ontario
Welcome to this beautifully upgraded and sun-filled 4-bedroom, 3-bathroom corner townhome nestled in the heart of North Pickering's fast-growing Rural Pickering community. From the moment you enter, you are welcomed into a spacious foyer with two separate doors one leading to the main residence and the other offering private access to the basement, ideal for a future secondary suite or in-law setup. The main living area features elegant hardwood flooring, abundant natural light through oversized windows, and an open-concept layout designed for both comfort and entertaining. The chef-inspired kitchen boasts granite countertops, a custom backsplash, and ample cabinetry, flowing into a generous dining area perfect for family meals. Upstairs, the primary bedroom impresses with huge windows, a 4-piece en-suite, and a large walk-in closet. Three additional bedrooms offer bright windows and spacious closets, making this home perfect for growing families. With 200 Amp electrical service, corner lot privacy, and less than 2 years old, this home is also just minutes' walk from a new school opening September 2025, and an upcoming retail plaza delivering unmatched future value and convenience. A rare opportunity to secure a feature-rich, family-ready home in one of Pickering's most promising neighborhoods! (id:59911)
Royal Canadian Realty
