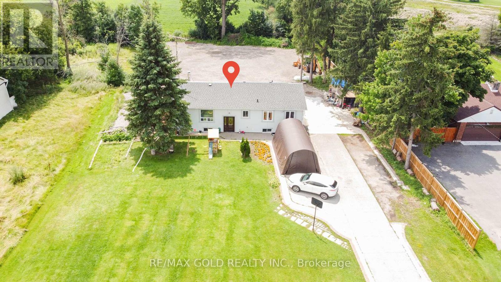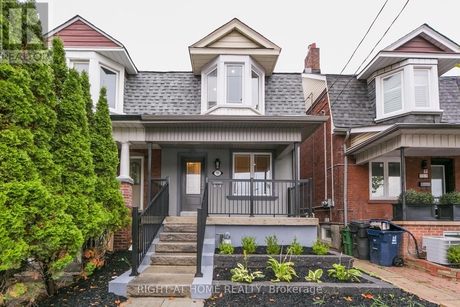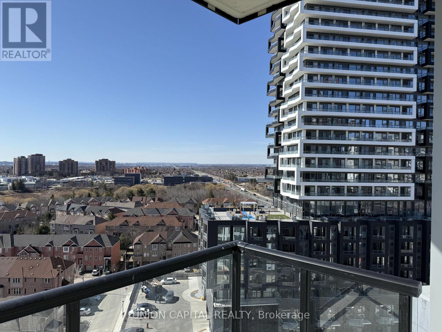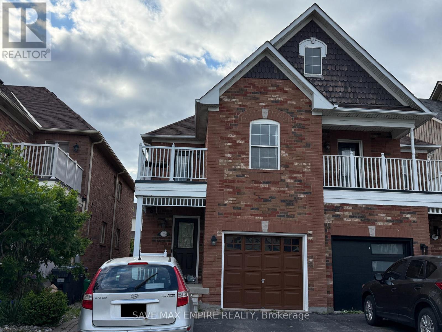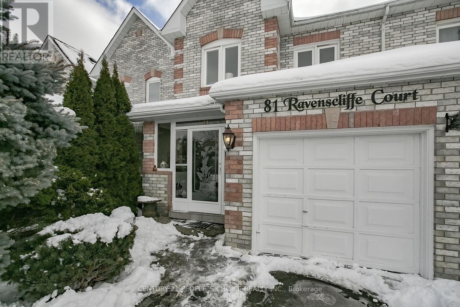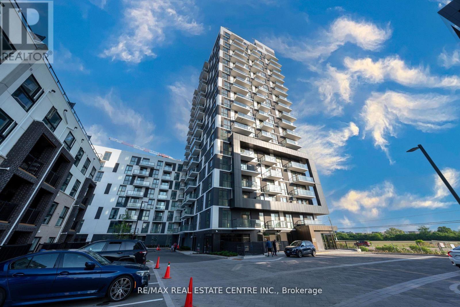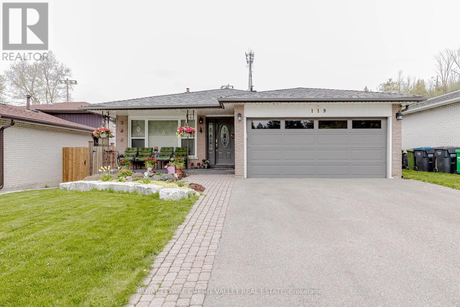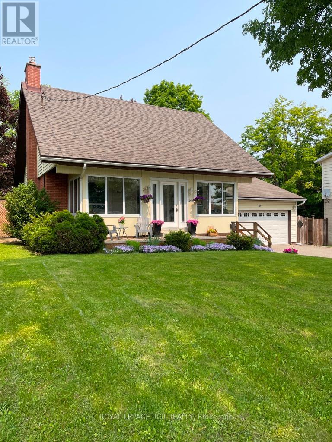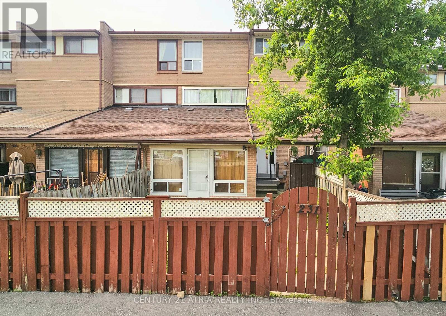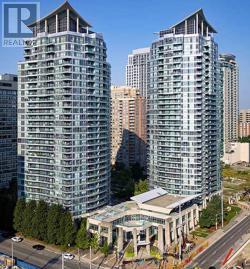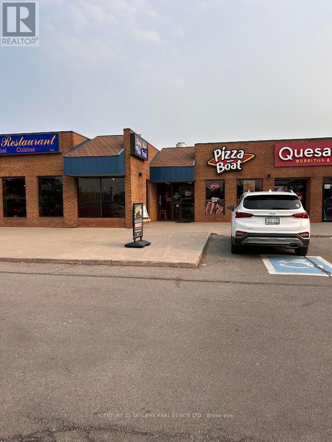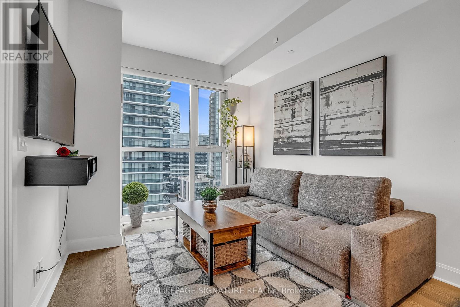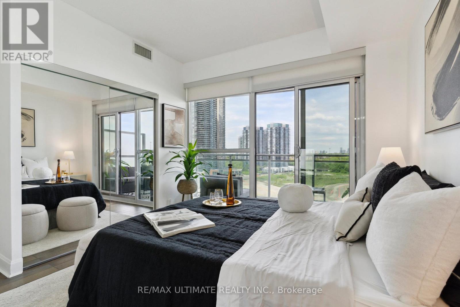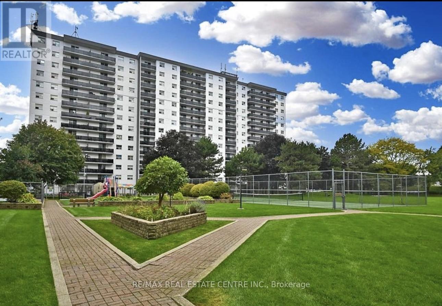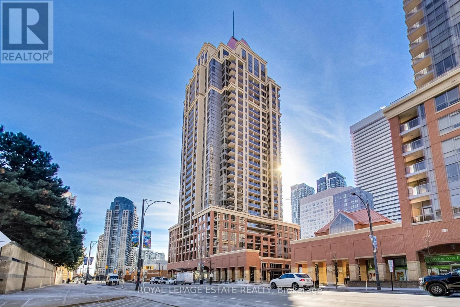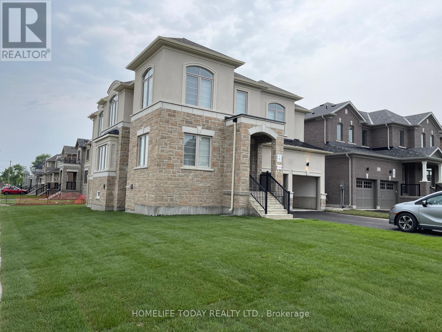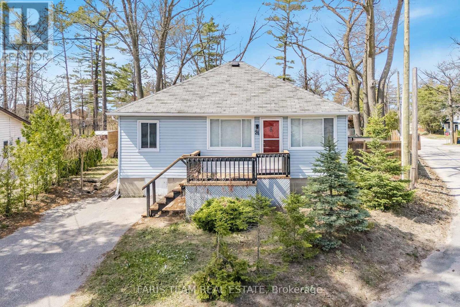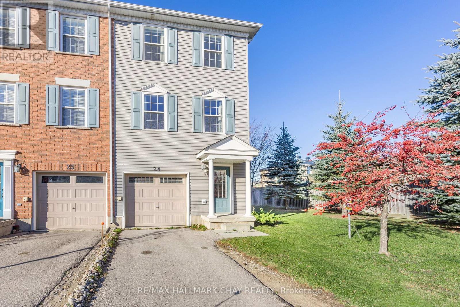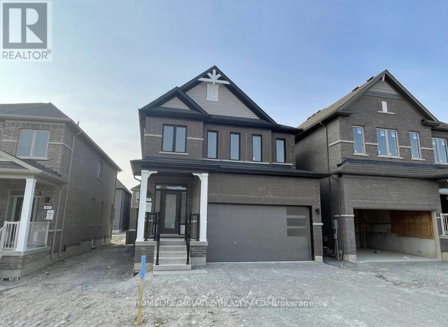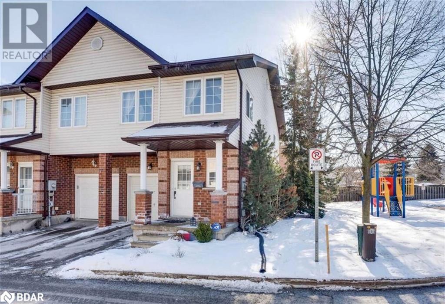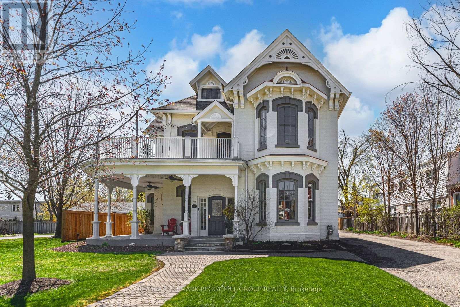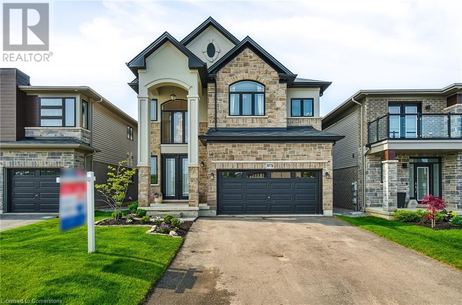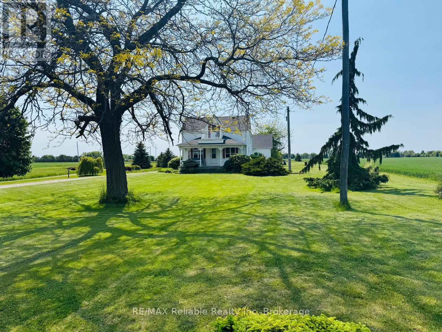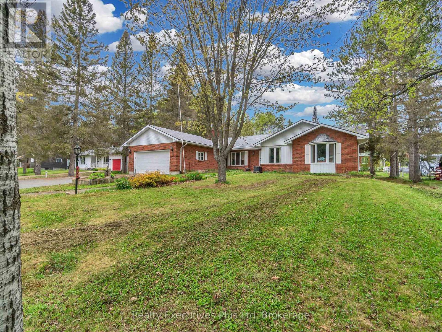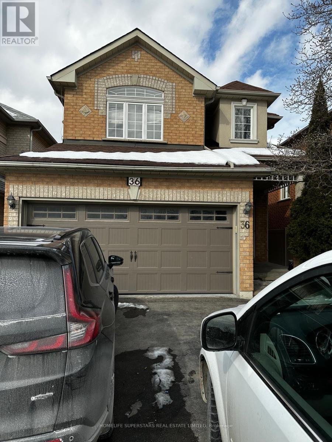8182 Hornby Road
Halton Hills, Ontario
Beautiful 5 Bedroom, Well Maintained House In Approx. 1 Acre lot In Halton Hills. A lot of space for parking. Great Opportunity for Investors and Developers. Comes in the Premier Gateway Phase 1BEmployment Area Secondary Plan, Adjacent properties already in Industrial Development stage with the city in FRONT, BACK AND SOUTH side of the property. Buyers interested in Industrial Development must verify permitted uses independently with the City Authorities. (id:59911)
RE/MAX Gold Realty Inc.
12 Action Drive
Brampton, Ontario
Stunning, detached premium ravine lot with double entry front doors and lots of upgrades. Well maintained! Bright with lots of light. 4 bedrooms upstairs with hardwood throughout entire home. Primary bedroom w/ his and hers closet with 5pc ensuite. Room 2 with walk in closet and ensuite.Room 3 and 4 with Jack and Jill ensuite. Second floor laundry. Custom kitchen with high endKitchenAid built in appliances w/cooktop and butlers pantry and granite countertops. 9ft ceilings on both floors. New, never lived in basement finished with legal 2 unit dwelling and separate entrance. Fully fenced backyard. Double garage doors with 2 openers. Exterior potlights with driveway and lots of parking space. Paved walkway wrapping around to the backyard. New school opening in the fall 100 meters away. (id:59911)
Kingsway Executive Realty Inc.
617 - 689 The Queensway Drive
Toronto, Ontario
Welcome to Reina Condo, a brand-new boutique luxury residence offering modern, stylish living. This spacious unit features an open-concept living and dining area, complemented by a gourmet kitchen with stainless steel appliances. The building boasts a contemporary minimalist design with unique balconies, rounded edges, and classic white brick. Wi-fi Included. Located just a short distance from Mimico GO station and Kipling and Islington subway stations, with easy access to the Gardiner Expressway. Enjoy the convenience of nearby restaurants, shops, and cafes. Immediate occupancy available! (id:59911)
RE/MAX Paramount Realty
121 - 128 Grovewood Common
Oakville, Ontario
Stylish Ground-Floor Condo with Private Patio in Prime Oakville Location! Discover the perfect blend of comfort, convenience, and modern living at 128 Grovewood Common, Unit 121. This beautifully maintained 1 Bedroom + Den, 1 Bathroom condo offers an inviting open-concept layout, ideal for first-time buyers, downsizers, or savvy investors. Step inside to find a bright and airy living space featuring sleek finishes, stainless steel appliances, and sleek countertops. The versatile den makes an ideal home office or guest space, while the spacious bedroom provides a cozy retreat. What truly sets this unit apart is the private 173 sq ft ground-level patio, a rare feature perfect for morning coffee, alfresco dining, or unwinding after a busy day. Additional highlights include: 1 underground parking space, Private storage locker, Access to top-notch building amenities: fitness center, stylish party room, and ample visitor parking. Enjoy the unbeatable convenience of being steps from everyday essentials such as the Real Canadian Superstore, Longos, Starbucks, Shoppers Drug Mart, and more. With public transit nearby and easy access to major routes, everything you need is at your doorstep. Don't miss your chance to own this exceptional condo in one of Oakville's most vibrant, sought-after communities. (id:59911)
Forest Hill Real Estate Inc.
1 - 701 Dupont Street
Toronto, Ontario
Very homey two - bedroom apartment on the main floor of a fully renovated house right on Dupont St. Enjoy an updated kitchen with stainless steel appliances. Full 3-piece bathroom with an oversized shower. Central heating and air conditioning. Access to a beautiful shared backyard. Rent includes water, heat, A/C, hydro, and use of free shared laundry facilities. Located steps away from Christie Pits and Christie Subway Station, Loblaws, and Farm Boy. Rent Includes All Existing Appliances, Window Coverings And Light Fixtures. (id:59911)
Right At Home Realty
1206 - 225 Malta Avenue
Brampton, Ontario
Brand New 2 Bedroom, 2 Bath Condo in Prime Brampton Location Modern 752 sq. ft. unit with a 48 sq.ft. balcony offering unobstructed views. Features an upgraded kitchen with stainless steel appliances, a convenient center island, tiled flooring, and laminate in bedrooms. The primary bedroom includes his and hers closets for extra storage. Extras: Large 90 sq.ft. locker, parking spot right beside, and internet included. Located near Shopper's World at Steeles Ave & Hurontario St, just a 2-minute walk to Sheridan College. Enjoy 24-hour security, ensuite laundry, and premium amenities including a party room and fully equipped gym. The building is fully digital no keys needed! Access your unit and common areas easily through a secure app. Steps from shopping, dining, transit (bus terminal across the street), and easy access to HWY 410/401/407. Never lived in move in and enjoy! (id:59911)
Union Capital Realty
62 Swanhurst Boulevard
Mississauga, Ontario
**Watch Virtual Tour** Welcome to the heart of Streetsville! This beautifully maintained 3 bed, 2 bath side-split bungalow, owned by the same family since 1983, sits on a 60 x 125-foot lot with approx. 1,280 sq ft above grade. Thoughtfully updated over the years, it offers solid construction and tasteful improvements - ready to move in, personalize, or expand. Curb appeal shines with custom stonework, a redesigned front window layout, and a stamped concrete driveway with parking for 8 cars. The garage has been extended for tandem parking, and a skylight brings natural light into the space. Inside, the kitchen features a vaulted ceiling and skylight, with upgraded flooring throughout much of the home and newer front and interior doors adding style and functionality. The versatile layout is perfect for extended families, multi-generational living, or rental income. It features a separate basement entrance, a cold cellar, and a spacious rec room with a striking natural stone wall and gas fireplace. Enjoy indoor-outdoor living with a bright 3-season sunroom, a wood deck with integrated gazebo, and a large backyard - ideal for family time, barbecues, and entertaining. Located on a quiet, tree-lined street near top-rated schools, parks, trails, the Credit River, Streetsville GO, and the village's vibrant shops and restaurants. Don't miss this opportunity to own a versatile, updated Streetsville bungalow with income potential, ample parking, and an unbeatable location. (id:59911)
Exp Realty
17 Armstrong Street
Brampton, Ontario
A Rare Opportunity in the Heart of Downtown Brampton! Welcome to this charming mid-century bungalow, ideally situated on a quiet, sought-after street in downtown Brampton. This rare corner lot offers incredible potential for those looking to build their dream home or invest in a prime location. Step inside to an oversized family room, filled with natural light from a large picture window, original hardwood floors, and a cozy fireplace perfect for relaxing or entertaining. The updated kitchen features a cork floor and overlooks the lush, mature gardens that surround the property, providing a peaceful retreat in both the front and rear yards. Enjoy the convenience of being within walking distance to shopping, new hospitals, transit, theatre, parks, and more everything downtown Brampton has to offer is at your doorstep. Parking for up to 3 cars adds to the practicality and value of this exceptional property. Whether you're looking to renovate, build new, or simply move in and enjoy, this is a truly unique opportunity you wont want to miss! (id:59911)
Omaxe Real Estate Inc.
1153 Hickory Hollow Glen
Mississauga, Ontario
Step into style and comfort at 1153 Hickory Hollow Glen, a beautifully maintained semi-detached home available for lease in the heart of Mississaugas sought-after Meadowvale Village. This 3-bedroom, 3-bathroom stunner offers a bright and airy layout with modern finishes throughout. The main floor boasts an open-concept living and dining space, a sleek kitchen with stainless steel appliances, and a cozy breakfast area that walks out to a private deckperfect for morning coffees or summer BBQs. Upstairs, youll find three spacious bedrooms, including a serene primary retreat with a walk-in closet and ensuite bath. This home offers the perfect mix of privacy and conveniencejust minutes from top-rated schools, major highways (401/407/410), the GO Station, and Heartland shopping. Dont miss your chance to lease this stylish, family-friendly home in one of Mississaugas best neighbourhoods! (id:59911)
Save Max Empire Realty
1106 Haig Boulevard
Mississauga, Ontario
Welcome to this charming gem in the heart of Lakeview, where history meets modern comfort! A home perfectly suited for **investors** or **extended families** with a fully finished 2 bedroom basement suite with its own entrance and laundry facilities. This beautifully updated 1.5-storey 2+2 bedroom home offers a spacious and inviting open concept main floor layout filled with character. Enjoy the thoughtfully renovated interior that preserves its unique charm while adding today's conveniences. Main floor hookup for washer and dryer is just off the kitchen. Walk out to a beautiful back deck that overlooks the fully fenced yard - perfect for summer BBQ's with family and friends. Nestled in a family-friendly neighbourhood, you're steps to scenic parks, Lakefront Promenade Park, and just a quick commute to the GTA. This is a rare opportunity to own a piece of history with space for everyone, don't miss it! (Roof 2024) (id:59911)
Keller Williams Real Estate Associates
217 - 60 George Butchart Drive
Toronto, Ontario
Welcome to boutique living right inside Downsview Park! This upgraded 1+Den, 2-Bath condo offers stunning park views, a spacious layout, and an oversized balcony ideal for first-time buyers or investors seeking lifestyle and value in one of Toronto's fastest-growing neighbourhoods. Enjoy a modern kitchen with stainless steel appliances, quartz counters, and a large island perfect for dining or entertaining. The bright, open-concept living area features floor-to-ceiling windows and walk-out to your private outdoor space. The primary bedroom is generously sized with a luxurious ensuite, while the versatile den is perfect for a home office or guest space. Bonus: a rare deep laundry room with extra storage. Live steps from trails, ponds, and year-round events at Downsview Park, with easy access to transit, Hwy 401, York University, and Yorkdale Mall .Enjoy top-tier amenities including: full gym, yoga studio, party room with indoor/outdoor space, BBQ area, pet wash, and 24-hr concierge. A rare blend of urban convenience and natural tranquility. Move-in ready. A must-see! (id:59911)
Century 21 Atria Realty Inc.
454 Grenke Place
Milton, Ontario
Bright and Corner Sw Exposure ,2318 above Grade sqft Det Home In Desirable Hawthorne Village On The Escarpment Neighborhood In Milton*Finished basement with a full washroom.Energy Star Cert*All Brick,A/C,Upgrade Oak Staircase, Upgrade Gourmet Chef Kit, Gas Cktp & B/I Oven& Mw,Brkfst Bar, Pantry. Upper Lvl Offers 4 Spacious Br W/Fam Rm(12X18)Vaulted Ceiling. Master 4Pc Ens W/Sep Shwr&Soaker Tub.Located Close To Hospital, Schools, Parks, Banks, Shopping, Daycare, Paths,Green Space.4Car Driveway. Upcoming Laurier Uni. In laws suite in basement (id:59911)
Century 21 People's Choice Realty Inc.
81 Ravenscliffe Court
Brampton, Ontario
This beautiful freehold townhouse boasts excellent curb appeal and offers 3 bedrooms, 3 bathrooms, (2 full washrooms on 2nd floor) and a fully finished Look-out basement. Home offers enclosed big porch ,Side entrance to Garage and Entrance to backyard from Garage .The main floor features an open living and dining area that leads to a spacious backyard, as well as a delightful eat-in kitchen with a stylish backsplash, quartz-counter, S/S Appliances and cozy breakfast nook ,Hardwood floor throughout the main floor & Big powder room.The primary bedroom includes a 4-piece ensuite and a walk-in closet. Laminate flooring on second levels and look-out Beautiful basement with hardwood floor with above grade windows, Conveniently located near Beatty Fleming Public School, GO station, bus stops, grocery stores, and shopping plazas, with easy access to Highway 407.401,410. (id:59911)
Century 21 People's Choice Realty Inc.
909 - 335 Wheat Boom Drive
Oakville, Ontario
Situated In Prime Oakville Location, Easy Access To 403, 407 & GO bus station and Trafalgar GO station. Mins To Shopping, Grocery, Parks, Schools, Public Transit. 663sqft living area in this Brand New Never Lived In Suite with amazing unobstructed open views! 9' ceilings! Modern laminate wide-plank flooring throughout! Open Concept layout! Upgraded Kitchen with gorgeous quartz counters, S/S Appliances, Backsplash. Extra large walk-in closet in bedroom! Quartz counters in the bathroom with a tile surround tub. Bright Unit With Lots Of Natural Light! Ensuite Laundry & Private Balcony. State Of The Art Building With Premium Amenities and beautiful terrace on the same floor as the Unit, Keyless Unit Entry. (id:59911)
RE/MAX Real Estate Centre Inc.
1907 - 1461 Lawrence Avenue W
Toronto, Ontario
Welcome to 7 on the Park. This unit offers 2 bedroom, 2 washroom and large balcony with beautiful view. It has one parking and locker. Close to all amenities like Bus/subway/highway/Walmart /Metro/Tim Horton and many more. Building Amenities- Fitness room in main floor, Party Room/Game Room, outdoor Cabanas with Fire-Pits & Bar, car wash & pet wash stations (id:59911)
Century 21 People's Choice Realty Inc.
638 - 2501 Saw Whet Boulevard
Oakville, Ontario
Welcome to The Saw Whet one of Oakville's most exciting new developments, ideally located in the prestigious Glen Abbey community. This brand-new 1-bedroom + den suite combines contemporary elegance with modern convenience, featuring high-end finishes and smart home technology throughout. The open-concept layout is anchored by a sleek upgraded kitchen with quartz countertops, a stylish tiled backsplash, and a large centre island perfect for everyday living or entertaining. Enjoy breathtaking, unobstructed northwest views of Bronte Creek Provincial Park and surrounding green space that provide a stunning backdrop all year round. Residents of this boutique 6-storey building enjoy access to world-class amenities including a state-of-the-art fitness centre, serene yoga studio, co-working space, pet wash station, party lounge, and a beautifully landscaped rooftop terrace. Thoughtful extras like electric car rentals, the 1Valet smart app for amenity and guest management, and a 24-hour concierge enhance the lifestyle experience. This suite also includes underground parking for added security and peace of mind. Perfectly situated near top-rated schools, shopping, dining, trails, and transit - including easy access to the QEW/403 and Bronte GO Station. The Saw Whet offers the ultimate blend of nature, luxury, and connectivity. Don't miss this opportunity to rent in one of Oakville's most sought-after neighbourhoods. (id:59911)
Exp Realty
908 - 3650 Kaneff Crescent
Mississauga, Ontario
Welcome to this bright and spacious unit, perfectly suited for families and young professionals. Situated on the 9th floor, this carpet-free unit offers a family-sized eat-in kitchen with a lovely view. The updated kitchen includes quartz countertops and stainless-steel appliances. Both bathrooms have also been beautifully updated, and the unit has been freshly painted. The generously sized primary bedroom includes a walk-in closet and a full ensuite bathroom. Enjoy hosting gatherings in the formal dining room and unwind in the spacious living room. With over 1,300 sq. ft. of thoughtfully designed living space, this unit offers a well-planned layout that maximizes comfort. Located in a highly desirable area with easy access to Square One Shopping Centre, the Central Library, dining, parks, schools, and all major highways (403, 401, 407, and QEW). Its also a short drive to Toronto Pearson International Airport, and the LRT is coming soon to Hurontario Street. Dont miss the opportunity to make this inviting unit your own! (id:59911)
Royal LePage Meadowtowne Realty
119 Connaught Crescent
Caledon, Ontario
Tucked away on a quiet, family-friendly street and backing onto a park this 5-bedroom home offers both privacy and comfort. The standout feature, a resort-style backyard designed for year-round enjoyment. Unwind in your saltwater pool or relax under the covered pergola beside the fire table. The stone patio is fully landscaped with stylish pavers, and the hot tub area is beautifully sheltered beneath a custom wood canopy,perfect for cozy evenings.Inside, the home offers a functional layout with multiple walkouts. The updated kitchen includes stainless steel appliances, pull out cabinets, coffee station, centre island, bar and wine fridge. A formal living and dining room with hardwood floors overlooks the front yard, creating an ideal setting to enjoy a quiet dinner. The modernized bathrooms complement the homes well-kept character, and the finished basement features a separate entrance, spacious recreation room, bedroom with egress window, oversized cantina and separate bathroom. A bright and spacious family room with hardwood floors and a walk-out to the patio, pool, and backyard. This versatile space overlooks the beautifully landscaped yard and offers a serene view. A convenient side entrance opens into a renovated laundry area and a modern 4-piece bath.Additional highlights include parking for 4 vehicles, heated garage, tankless water heater, air conditioner, water softener, central vacuum, steam humidifier, washer and dryer, fridge, stove, and a Generac generator-for added peace of mind. The in-ground sprinkler system and fully paved driveway add convenience and curb appeal.Whether you're entertaining guests or enjoying a peaceful evening 119 Connaught offers the lifestyle you've been waiting for( 2023shingles, tankless water heater, backyard pavers)2022pool, generator, water softener, air conditioner, driveway)(2021hot tub, stove)(2020 kitchen renovation, furnace, washer/dryer, refrigerator, garage heater)(2018& 2023windows) (id:59911)
Royal LePage Credit Valley Real Estate
421 - 1787 St Clair Avenue W
Toronto, Ontario
Direct from builder, spacious 733 sqft North facing 2 bedroom w/ Balcony. Scout condo is an urban chic boutique midrise building with 269 suites and retail shops to compliment the existing and growing community of St Clair West. Surrounded by a joyful mix of mom and pop shops, eateries, cafes, and major retail stores. Minutes from Stockyards Village and steps from dedicated 512 TTC line to St Clair West station. New GO Fast Track station coming soon minutes away. Parking Included. **EXTRAS** Parking and locker available for purchase. Amenities: Gym, rooftop party room with outdoor terrace and BBQ areas, kid's play room, dog washing station, games room (id:59911)
Century 21 Atria Realty Inc.
24 Town Line
Orangeville, Ontario
Home to the current family for 36 years, It is finally time for new owners to claim this lovely spot and make it your own. Built in 1966 and well maintained over the years this home offers 3 bedrooms, 2 baths, sun-room, fully finished lower level with laundry, rec-room, office area and exercise room. Perhaps the most special room in this home is the front sunroom, insulated and surrounded with expansive windows. Whether reading, enjoying your morning coffee or simply watching the neighbours stroll by, this will likely become your favourite place to relax. When you are in the kitchen be sure to check out the pantry and the great storage cupboard at the breakfast bar. The spectacular and massive back yard is graced with mature trees and backs onto the rear of another deep neighbouring yard providing peace and privacy. Because the lot also 'almost' backs onto the school yard, you will come to love the joyful buzz from the school children at play. Stretching across the back of the house, the back deck is large enough to provide 2 separate large sitting areas, one with a gazebo which is included. The French door walkout from the large attached garage makes it easy for yard work. Conveniently located in South Orangeville, this property is a great choice for commuters with easy access to both Highway 10 and the Orangeville bypass. Whether you buy it for the beautiful yard, the perfect commuter location, the easy walk to excellent schools and charming downtown Orangeville or just because it is a great home, you'll be happy you made this move. Irregular lot Front 60', Rear 97', East 170', West 211'. (id:59911)
Royal LePage Rcr Realty
231 - 260 John Garland Boulevard
Toronto, Ontario
Bright & Spacious Three Bedroom Condo Townhome... Nice Sized Three Bedrooms...Two Bathrooms... Hardwood Flooring... Just Steps To All Amenities ... Walking Distance To Bus Stops... Basement With Rec Room & Laundry & Much More. (id:59911)
Century 21 Atria Realty Inc.
1301 - 1 Elm Drive W
Mississauga, Ontario
Welcome to 1 Elm Dr, Unit 1301. Prime location, in one of the most sought-after buildings in the City Centre Core. Its the perfect opportunity for a first-time home buyer or investor! This 1 bed +1 Den, and 2 Full Bath unit, features Strip hardwood throughout the main living space, updated appliances, ensuite laundry and a South east facing balcony with Stellar views of the downtown T.O city skyline.! Conveniently situated just a short walk away from anything you could possibly want or need: SQ1, dining, nightlife, schools, parks, with public transit right at your doorstep and a short walking distance to Cooksville GO. (id:59911)
Royal LePage Premium One Realty
601 - 7 Smith Crescent
Toronto, Ontario
Welcome to 7 Smith Cres. 1Bed 1 Bathroom Condo On Queensway Park. Great Floor Plan With No Wasted Space In This Boutique Queensway Park Condo. Backs Onto Newly Updated Queensway Park With Skating Rink And Baseball Diamonds Walk To No Frills, Costco, Park With Skating Ring & Baseball Diamonds, One Bus To Royal York Station. 9Ft Ceiling, Beautiful Unit, Show Anytime. (id:59911)
RE/MAX Paramount Realty
D111 - 4490 Fairview Street
Burlington, Ontario
Non-Franchise Restaurant. Amazing chance to own this beautiful business called "Pizza Boat". Located in a prime location of Burlington. Turn Key Business. Offering Pizza, Mediterranean delicacies. Concept of business can be changed on Landlord's approval. High Traffic area with a lots of parking. Take out & Dine in. Skip, Uber, Catering all available. Minimum rent of only $3645.83 + TMI. 1250 Sqft area. Lease till June 2025 plus extension option. Close to Highway. Good Business with good sales. Bring in your concept. Opened Monday - Friday- (11AM-9PM), Weekends- (12PM-9PM). (id:59911)
Century 21 Skylark Real Estate Ltd.
1105 - 33 Shore Breeze Drive
Toronto, Ontario
Wow - look at that view! Welcome to this gem of Jade Waterfront - this open concept & bright unit features all the space you need, with a view of beautiful Lake Ontario. Upgraded flooring & stainless steel appliances compliment a wonderfully modern & open concept kitchen that won't make you feel stuffy - it's the perfect setup for entertaining! Floor to ceiling windows bring in light all day long - the spacious bright bedroom features a walkout to the nearly 100 square foot terrace with a full view of the lake, perfect to wind down on a Summer evening. Spa-like bathroom is perfect for self-pampering, with marble flooring and a rainfall showerhead. Includes Parking & 2 HUGE Lockers One massive & private locker room is right beside your parking spot - it measures 18'6"x 9' with 8'6" ceilings! You HAVE to see it to believe it! Not more than a minute from the Gardiner, Shopping, Grocery stores, restaurants and transit. A short walk to the Waterfront and Trails. Fantastic unit for first time homebuyers, upgrading & investors alike. Enjoy 24 hour concierge/security - amenities are hotel-like, and include a full gym w/ sauna, billiards room, golf simulator, outdoor terrace with bbqs, theatre room, games room, yoga studio. (id:59911)
Royal LePage Signature Realty
1003 - 33 Shore Breeze Drive
Toronto, Ontario
Welcome to the Jade Water Front Condo, Desirable Split 2 Bedroom, 2 Full Bath, Rare 12' x 12' Custom Private locker Adjacent to parking spot, Features, Breathtaking Northwest Views Of Sunrise And Sunset, Featuring Three (3) Separate Walk-Out From Pr a spacious 395 sqft Wrap Around Balcony With Panoramic View, 9 Foot Ceilings With European Inspired Cabinetry, Mosaic Glass Back Splash & Caesar-Stone Waterfall Island, Bathrooms Features Soaker Tub & Seamless Tempered Glass In Shower, Engineered Laminate Flooring Throughout. Designer Upgraded Light Fixtures. Just Step Away From Humber Bay Park, The Boardwalk, Grocery Stores, Pharmacy And Many Restaurants. Access To The Gardiner Express Way & Lakeshore Blvd Party Room, Billiard Room, Theatre Room, Gym, Yoga, Golf Simulator, Car & Dog Washing Station, Putting Studio & Guest Suites. Pleasure To Show! (id:59911)
RE/MAX Ultimate Realty Inc.
61 James Snow Pkwy N Parkway
Milton, Ontario
Franchised Holy Shakes business in Milton is For Sale. Located at the intersection of James Snow Pkwy N/Main St E. Surrounded by Fully Residential Neighborhood, Close to Hwy 401, Major Big Box Store, Lots of foot traffic, busy area and much more. Great business that with Long Lease and so much opportunity to grow the business even more. Rent: $3655.71 incl TMI & HST, Lease Term: Existing 2 years + 5 years + 5 years option to renew, Royalty: 6%, Advertising: 2% (id:59911)
RE/MAX Realty Services Inc.
1110 - 1100 Caven Street
Mississauga, Ontario
Spacious 2-Bedroom Condo in Prime Mississauga Location. This 2-bedroom, 1 bath condo is a blank canvas, awaiting your imagination and personal touch! Offering 800+sq ft of open concept living space, this unit is filled with natural light and features a private open balcony, perfect for enjoying your morning coffee or evening relaxation. Located in a well-maintained building with fantastic amenities, including an outdoor pool, tennis court, sauna, and party room. This condo offers a resort-style living experience. Prime Location! Just steps from the lake, Port Credit, shopping, top restaurants, and transit, including the GO train for an easy commute and to downtown Toronto. A fantastic opportunity to create your dream condo home! Book your private showing today! (id:59911)
RE/MAX Real Estate Centre Inc.
1606 - 4080 Living Arts Drive
Mississauga, Ontario
Bright and spacious, updated 1 bedroom + full sized den in the heart of Mississauga City Centre with underground parking & locker! Open concept living and dining areas plus separate den large enough for a single bed and a desk! The Principle bedroom walks out to large covered balcony with city views. The kitchen is perfect for cooking and entertaining guests. Plenty of room for dining table. This unit has ensuite laundry plus plenty of storage in the foyer. Ready to move in with updated flooring, tile, faucets, lighting and freshly painted. Building amenities include: Indoor Swimming Pool, Gym, Party Room and Kitchen, TV's, Outdoor BBQ are. Mins From Square One Mall, Sheridan College, Public Transit, Living Arts Centre, Art Gallery, Parks, Library, Highway 403, 401. (id:59911)
Royal LePage Estate Realty
39 Shepherd Drive
Barrie, Ontario
Beautiful, Newer ~2500 Sq Ft Detached Home for Lease in South Barrie! 4 Spacious Bedrooms w/3 Full Bathrooms on the 2nd Floor. Convenient 2nd Floor Laundry. Open Concept Main Floor Features Family Room, Dining Area and Kitchen w/Centre Island. Additional Den/Room on Main Floor. Modern Laminate Floor Throughout (No Carpet!), w/Oak Stairs. Large Primary Bedroom w/2 Walk-in Closets and Nice Ensuite Bathroom. Family Friendly Neighbourhood. Excellent Location Mins to Hwy 400, GO Station, Schools, New Grocery Store and All Amenities. Tenant to Pay 70% Utilities ***Basement Not Included and Is Rented Separately*** (id:59911)
Right At Home Realty
219 Warden Street
Clearview, Ontario
Amazing Brand New Corner Unit, Premium lot Modern Home in the Heart of Stayner, with a Walk up Basement, Beautiful Brick and Stucco design, with 4 oversized bedrooms, Big Office on the main floor , family Room with Gas Fire Place, Very Modern Kitchen , Fully Upgraded, Nine Foot Ceilings on Main Floor, ,5 pc on Prime Rm with Soaker, 2 Car Garage, amazing Backyard View is Pond Water. very Quite Neighborhood, Close to All Amenities, place of worship, Schools, Library, Hospital & Much more. (id:59911)
Homelife Today Realty Ltd.
Bsmt - 10 Butternut Drive
Barrie, Ontario
ALL INCLUSIVE (INLCUDING INTERNET) Clean and Bright 2 Bed Basement Available For Lease Situated In The South End of Barrie Near Shopping, Restaurants And Hwy 400. This Updated Unit Offers An Open Concept Livingroom/Kitchen W/Plenty Of Windows. New Appliances. Private Backyard Area Designated For Basement Tenant (id:59911)
Union Capital Realty
Bsmt - 1 Vine Street
Barrie, Ontario
This spacious rental is ready to welcome you home. Featuring 2 good sized bedrooms and a wide open concept kitchen, living and dining area and a 4 piece bathroom. Freshly painted and professionally cleaned. Shared laundry with upper tenant. 1 Vine Street is located in the desirable Sunnidale neighbourhood, close to shopping, the best parks, schools, and Highway 400 access. (id:59911)
Real Broker Ontario Ltd.
24 Old Mosley Street
Wasaga Beach, Ontario
Top 5 Reasons You Will Love This Home: 1) Located just a 2-minute walk to Beach 2, this charming year-round home or cottage retreat is being sold fully furnished including everything you need to start living you dream lifestyle 2) The large eat-in kitchen offers ample cupboard and counterspace, updated stainless-steel appliances, and room to gather, perfect for cooking, hosting, or relaxed family meals 3) Designed for unwinding, the private outdoor space features a two-level deck, a flagstone patio with a firepit, twinkle lights, and mature trees for natural ambiance 4) With three bedrooms, a full 4-piece bathroom, laundry, and a bright sunroom, this home presents both function and flexibility for everyday living or weekend getaways 5) Room for up to five vehicles, three storage sheds, and the bonus of full municipal water and sewer services, a rare find in a beachside property. 1,019 above grade sq.ft. Visit our website for more detailed information. (id:59911)
Faris Team Real Estate
24 - 91 Coughlin Road
Barrie, Ontario
Welcome to 91 Coughlin Rd, Unit 24, nestled in Barries vibrant Holly neighborhood! This spacious 3-storey end-unit townhouse offers a fantastic investment opportunity, combining generous living space with a prime location close to all essential amenities. With 3 sizeable bedrooms and 2.5 bathrooms, the home features an open-concept second floor with a bright eat-in kitchen, a cozy breakfast area that opens onto a large deck, and a roomy great room perfect for relaxing or entertaining. The third level, youll find three well-proportioned bedrooms, two full bathrooms, and a convenient laundry closet. The main level provides direct garage access and a walk-out to the backyard. While this property is in need of some TLC, it holds great potential and is ideally located near public transit, shopping, and dining. Don't miss out this property is being sold "as is" and could be the perfect investment! (id:59911)
RE/MAX Hallmark Chay Realty
63 Shepherd Drive
Barrie, Ontario
Indulge In Modern Elegance 2-Storey Detached 4 Bedroom With 3 Washrooms. Home Has Many Updates And Upgrades!!! The Open-Concept Design Seamlessly Connects The Great Room, Dining Area, Chef's Kitchen And Breakfast Area. The Kitchen Is Equipped With Stainless Steel Appliances, Custom Cabinetry, And Expansive Countertops, Which are perfect for both everyday meals and entertainment. The Great Room Features Large Window, Pot Lights And Fireplace. No Carpet. Large Windows And Sliding Door To Backyard Flood The Interior With Natural Light And Offer Picturesque Views Of The Private Backyard. The Primary Bedroom Has A Luxurious 4 Piece Ensuite With Freestanding Tub And Separate Glass Shower. All 4 Bedrooms come with W/I Closet. Great Family Friendly Location Close To All Amenities. (id:59911)
Homelife/miracle Realty Ltd
488 Yonge Street Unit# 16
Barrie, Ontario
Welcome to your familys next home! This bright and spacious 3-bedroom, 3-bath end-unit townhouse in South Barrie offers over a combined 1,400 sq ft across three finished levels, with an open-concept main floor, a fully fenced backyard, and a cozy rec roomperfect for family time. Each bedroom features its own walk-in closet, and theres a playground right on site for the kids. Additionally, this end unit townhouse only shares one common walk allowing the other wall to have lots of windows to allow natural light throughout the home. Located on a quiet cul-de-sac close to parks, top schools, GO stations, and Barries waterfront, this lovingly maintained home is ready for your family to move in and make wonderful memories! (id:59911)
Keller Williams Experience Realty Brokerage
611 - 306 Essa Road N
Barrie, Ontario
This meticulously designed residence offers a perfect blend of comfort and functionality. It features two generously sized bedrooms, along with a versatile den that could easily serve as a home office or guest room. The master bedroom includes a luxurious en-suite bathroom, creating a private retreat. The spacious kitchen flows seamlessly into the open-concept dining and living area, making it an ideal space for entertaining or enjoying peaceful family time. Being a top-floor unit, you'll appreciate the added quiet of having no overhead noise. Step onto your private balcony to enjoy breathtaking views that will provide a serene backdrop to your daily. For your convenience, this penthouse also includes two reserved underground parking spots and a private storage locker. This is a fantastic opportunity to enjoy en elevated lifestyle in a truly exceptional home. It is close to shopping, recreation centers, the Barrie Colts, Walmart, and Home Depot. The location is excellent and only minutes from the 400 (id:59911)
RE/MAX Hallmark Chay Realty
3069 Monarch Drive
Orillia, Ontario
UPGRADED & SPACIOUS BUNGALOW IN FAMILY-FRIENDLY WEST RIDGE WITH A WALKOUT BASEMENT! Welcome to 3069 Monarch Drive, a beautifully upgraded bungalow in Orillias desirable West Ridge neighbourhood. Enjoy peaceful forest views out front, a fully fenced backyard, and nearly 2,900 square feet of finished living space, offering comfort, style, and flexibility. The curb appeal is strong with a 1.5-car garage that comfortably fits two vehicles, a smart garage door opener, an interlock walkway, and a welcoming covered porch. Inside, the bright open-concept layout includes stylish hardwood flooring, pot lights, and a cozy gas fireplace in the family room. The kitchen is a standout with quartz countertops, stainless steel appliances, including a gas stove, upgraded cabinetry, and a large pantry. A versatile front sitting area adds space for a formal living room or childrens play area. The spacious primary bedroom includes a walk-in closet and a private ensuite with a soaker tub and tiled glass shower. All bathrooms have been upgraded with granite countertops. The functional laundry room features upper cabinets and a folding counter. Your living space is extended in the fully finished walkout basement, offering excellent in-law potential with a large rec room with a second fireplace, two additional bedrooms including one with a walk-in closet, a luxurious 5-piece bathroom with a jetted tub and glass shower, plenty of storage, fire insulation, and a rough-in for a second kitchen. Step outside to enjoy the elevated composite deck with a retractable awning, or relax on the interlock patio below with a covered lounge area. Built in 2020 and backed by a Tarion Home Warranty, this property also includes 200 amp service and an owned water softener. Located in a family-friendly neighbourhood close to schools, parks, trails, shopping, and commuter routes, this #HomeToStay checks all the boxes! (id:59911)
RE/MAX Hallmark Peggy Hill Group Realty
72 High Street
Barrie, Ontario
ENDLESS POSSIBILITIES FOR LIVING, WORKING, & INVESTING! Perfectly positioned to capitalize on Barrie's growth, this versatile 5,500+ sq ft property is located near the waterfront, vibrant downtown, and the expanding Lakehead University STEM hub. Situated in a high-traffic area with excellent visibility and foot traffic, it offers investors exceptional income potential and unmatched versatility. The property's flexible layout includes expansive office spaces, meeting rooms, and reception areas, fully wired for network, phone, and Wi-Fi. These spaces can be tailored to suit the investor's needs, whether for apartments, residential living, commercial ventures such as a medi spa, or professional offices. It's a perfect opportunity to run your business out of the main building while generating rental income from the self-contained two-bedroom, two-bathroom suite and the stunning short-term rental suite. The renovated two-bedroom suite features modern finishes, a bright open-concept living/dining area, in-suite laundry and updated bathrooms. The short-term rental suite boasts a private balcony, a gourmet kitchen with rich wood cabinetry, granite countertops, a central island, stainless steel appliances, and stylish lighting. This suite also offers a spacious open-concept bedroom and loft area with vaulted ceilings, a fireplace, and a lavish bathroom presenting a soaking tub, walk-in shower, double vanity, and elegant chandelier. Recent updates include two newer A/C units, two furnaces, updated electrical systems, newer shingles, freshly painted interiors with soaring 11 ft ceilings, and a regraded, paved driveway with parking for 12 vehicles. Conveniently located near transit, parks, schools, and amenities, this property is ideally situated in a thriving area that attracts both residents and businesses. With extensive updates and endless possibilities for residential or commercial use, this rare investment opportunity is perfectly poised to deliver impressive returns. (id:59911)
RE/MAX Hallmark Peggy Hill Group Realty
5810 - 950 Portage Parkway
Vaughan, Ontario
Immaculate Functional One Bedroom Unit In Transit City 3 & In The Heart Of Vaughan Metropolitan Center. Spacious Layout With Amazing View. Steps To The Vmc Subway, Bus Station And Ymac. Easy Access To Hwy 400, 427 And 407. Short Drive To York University. All Amenities Are Walking Distance, Close To Restaurants, Shopping Malls, Banks & Much More! (id:59911)
Century 21 King's Quay Real Estate Inc.
3978 Highland Park Drive
Beamsville, Ontario
This stunning 4-bed, 3-bath luxury home offers a bright, airy, and spacious floor plan, perfect for both everyday living and elegant entertaining. Nestled just minutes from Niagara’s top wineries, scenic trails, and parks, this home is designed for those who appreciate high-end finishes and refined craftsmanship. Step into the grand foyer, where 24” x 48” Carrara Mare porcelain tiles, custom wainscoting, and a dazzling 3-tier crystal chandelier set the tone. Soaring ceilings and oversized 8ft doors enhance the openness, while 6.5” engineered oak flooring flows throughout, adding warmth and sophistication. French doors open to a versatile office, playroom, or dining area. At the heart of the home, the chef’s kitchen stuns with solid wood cabinetry, Italian porcelain slab countertops, and a striking backsplash. A massive 8ft x 5ft island, hidden pantry, and high-end KitchenAid appliances—including a 36” commercial-grade gas cooktop—make this space both beautiful and functional. The open-concept living area is bathed in natural light, featuring an electric fireplace and built-in surround sound. Upstairs, the primary suite is a true retreat, boasting a 5pc ensuite with his-and-hers sinks, dual shower heads, and a Carimali waterfall shower wrapped in Bianco Stone Italian porcelain. Two bedrooms with walk-in closets, and bedroom-level laundry adds convenience. Outside, the maintenance-free backyard is perfect for entertaining, featuring artificial grass and stylish hardscaping and NO real neighbours. Enjoy nearby parks, trails, schools, and golf. This home is the definition of luxury living—book your private tour today! (id:59911)
RE/MAX Escarpment Golfi Realty Inc.
31 Ashfield Drive
Richmond Hill, Ontario
The Home You Have Been Dreaming About. Experience Luxurious Living in The Sought-after Oak Ridges Lake Wilcox. Sweet 2-Storey Home, Main Floor Gourmet Kitchen, Center Island With Walkout To A Resort Ambiance Private Yard With Pool, Deck, Pavilion! Enjoy This Wonderful Landscaped Backyard. Perfect For Kids And Entertaining. Lovely Family room With Fireplace & Large Window, Spacious Dining Room & Living Room, 4 Large Bedrooms Full of Sunlight On The 2nd Floor, hardwood floors throughout. Fully Finished Basement With Kitchen, Prof Basement-Bar, One Bedroom & Bath , Recreation Room & Media Room. 2 Car Garage With Double Driveway. Country Living In The City. Close To Public & Private Schools. The Oak Ridges Community Centre. Local Golf Courses. Major Highways, Go Station, Shopping and The Amazing Lake Wilcox. This home offers the Perfect Blend Of Nature, Luxury, Comfort And Convenience. Don't Miss Out On The Opportunity to Make This Your Dream Home. (id:59911)
Nu Stream Realty (Toronto) Inc.
149 Heritage Lake Drive
Puslinch, Ontario
Exclusive Custom-Built Bungalow in Prestigious Heritage Lake Estates . Welcome to a truly one-of-a-kind residence, meticulously crafted for those who demand elegance, innovation, and comfort. Located in the coveted gated community of Heritage Lake Estates, this Net Zero Ready custom bungalow is a masterclass in design and sophistication. Set on a beautifully landscaped half acre lot, it offers the perfect blend of luxury, space, and modern efficiency. Spanning 7,400 sq. ft. of living space plus over 600 sq. ft. of additional storage, this home features 5 spacious bedrooms each with private ensuites, and 2 stylish powder rooms, ideal for family living and entertaining.Inside, 14-foot ceilings and floor-to-ceiling windows flood the space with light. The open-concept layout connects living, dining, and kitchen areas with access to the oversized covered patio. Elegant finishes include engineered hardwood flooring, 9-foot solid core doors, custom plaster moldings, and heated floors.The gourmet kitchen is an entertainers dream with top of the line built-in appliances, custom cabinetry, stone-clad island, and a walk-in pantry offering excellent storage.The fully finished lower level includes a recreation room, wet bar, games room, home gym, and multimedia theatre for relaxation and entertainment.Outside, the heated 3-car garage fits 6+ vehicles with lift options and includes a Tesla charging station, perfect for car enthusiasts and eco-conscious owners.Nestled within a lakeside community offering private lake access, walking trails, and a peaceful setting just 2 minutes from Highway 401 and nearby amenities, schools, and shopping.This is more than a home its a rare opportunity to own a landmark combining architectural excellence, energy-conscious living, and luxury in one of the regions most sought-after neighbourhoods. (id:59911)
Eve Claxton Realty Inc
73053 Bluewater Highway
Bluewater, Ontario
CHARMING HOBBY FARM NEAR THE SHORES OF LAKE HURON!! Don't miss this incredible opportunity to own a picturesque 3+ acre country property ideally located between Bayfield and Grand Bend. This beautifully updated 3+ bedroom home is move-in ready and comes complete with a classic bank barn and a large storage shed. Lovingly maintained by the same owners for over 25 years, the home features a warm and welcoming interior, a spacious oak kitchen with appliances, a cozy living room, and a bright, oversized family room. The main floor also includes a private office, a 4-piece bath with generous cabinetry, a convenient foyer, and laundry room. Upstairs, youll find a large primary bedroom, two additional bedrooms, and a 3-piece bathroom. Natural gas heating, municipal water, fibre-optic internet, and an attached double garage. Enjoy outdoor living on the composite deck with low-maintenance vinyl railings. The 48' x 28' shed & classic barn equipped with horse stalls and ample storage make this property ideal for horse lovers or hobby farmers. The pasture was previously home to horses, and the paved driveway offers plenty of parking space for guests. Relax on the front veranda and take in the peaceful rural views, or take a short stroll to the beach. Enjoy local wineries, breweries, and golf courses, all just minutes away. Bayfields charming shops, restaurants, and marina are only a 10-minute drive. A PERFECT HOBBY FARM RETREAT CLOSE TO LAKE HURON! (id:59911)
RE/MAX Reliable Realty Inc
138 Crane Street
Aurora, Ontario
Wake up to the calming view of a lush ravine and enjoy peaceful mornings as sunlight pours into the family room, kitchen, and primary suite all overlooking natures quiet beauty. Whether you're sipping coffee at the kitchen island, hosting dinner with friends, or unwinding in the spa-like ensuite, every space in this home is designed for comfort and connection. The open-concept layout with soaring ceilings and rich hardwood floors creates a warm, inviting flow that's perfect for everyday living and entertaining alike. Downstairs, the walk-out basement offers a private retreat for guests or quiet evenings that spill into the open backyard. Located in a serene, family-friendly neighbourhood with easy access to Hwy 404, GO Transit, scenic trails, and everyday conveniences, this home offers a lifestyle that feels both elevated and grounded. (id:59911)
Keller Williams Empowered Realty
12 Robert Street
Sundridge, Ontario
Welcome to this fabulous 3 bedroom home placed perfectly on the lot to provide privacy for you to enjoy your beautiful outback patio featuring a gas hookup for your BBQ. This 2200 square foot bungalow offers 3 bedrooms, 3 washrooms, a super large dining room, and 2 living rooms. Main floor laundry and access to the garage, eat in kitchen, 2 gas fireplaces, and beautiful soaker tub in the main bathroom. Perfect for cold winter days. This property features an outstanding 58'x14' garage to park a motorhome in, or use as a shop. As an added bonus the garage has the cutest room off the side offering heat in the winter to house your out of town guests! A metal roof on the primary home provides a worry free 40+ years. The hot tub is included but is currently not working, very easy repair and it will be up and running again. A fantastic added bonus, the home is wired for a generator with a dedicated electrical panel. Ample parking for all of your friends !!! Work from home and in your spare time enjoy 7 different garden areas - 3 in back and four around front, including a stunning garden enclosure just beside the driveway. Studio has 8 windows and was used for painting and sketching in the past. A large storage room in the basement features a grow station that will be left with the house so you can start your plants before they are transferred to the gardens. This home is sure to check all of the boxes on your wish list ! come check it out! (id:59911)
Realty Executives Plus Ltd
36 Lady Fern Drive
Markham, Ontario
Very Specious , 4 Bedroom Detached Home , Located In A Very Demanding Area Of Legacy In Markham. New Floors On Main And 2nd. Freshly Painted .New Kitchen Cabinets .Laundry On Main Floor .Very Bright .Lots Of Windows. New Pot Lights. Granite Counter Tops, Stainless Steel Appliances. Close To Highways, Schools, Malls And Transportation.1 Year Or More Lease. Tenant To Get Content Insurance, Tenant With A1 Credit Needs To Apply, Excellent Job History & Reference. Rental Application Required. Buyer, His/ Her Agent To Verify Measurments.No smoking and no Pets. (id:59911)
Homelife Superstars Real Estate Limited
