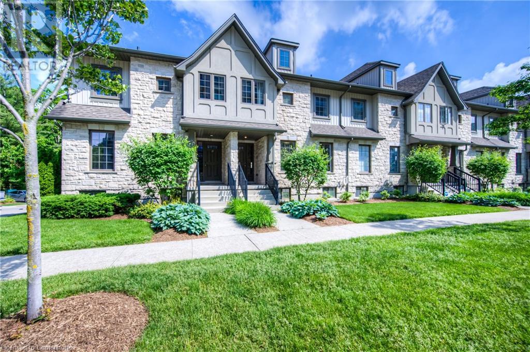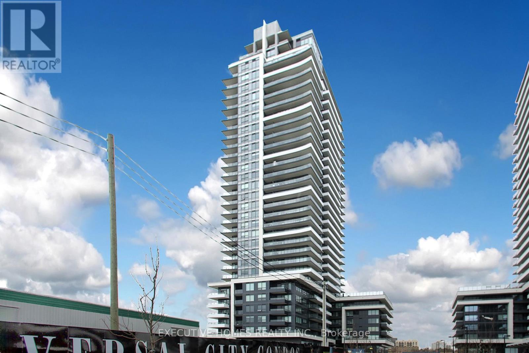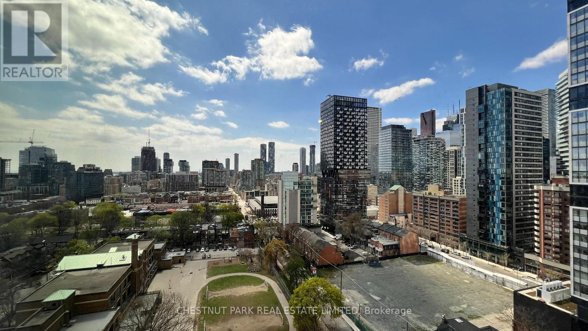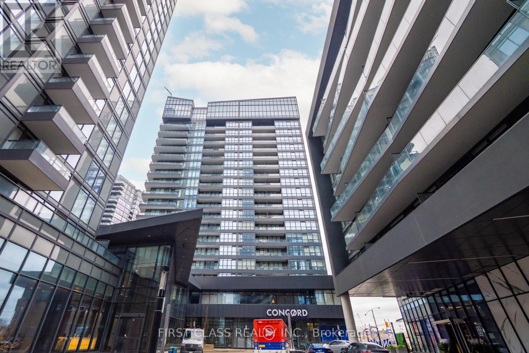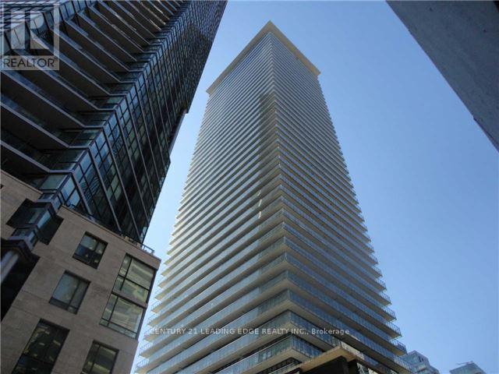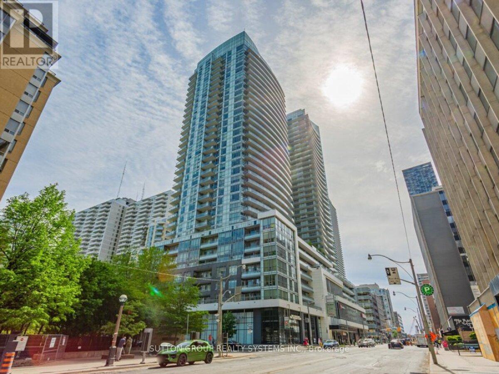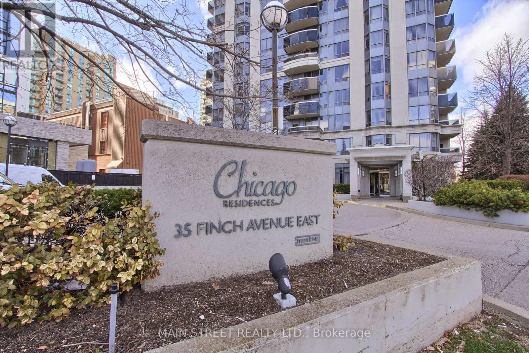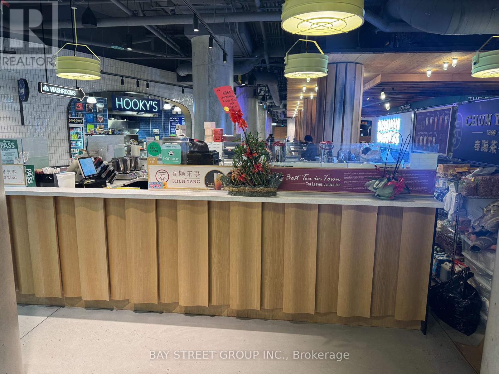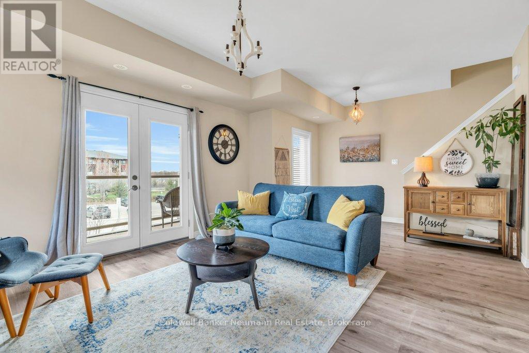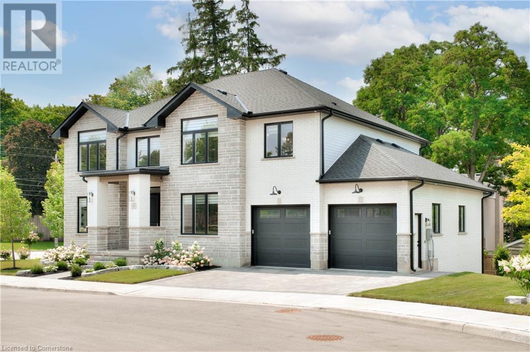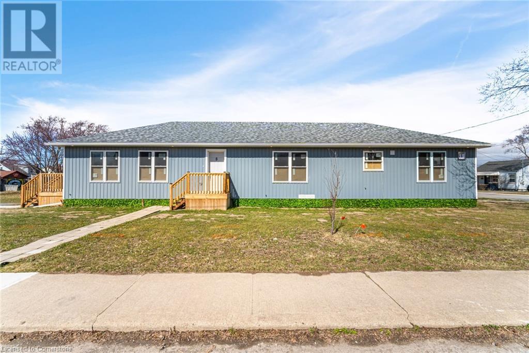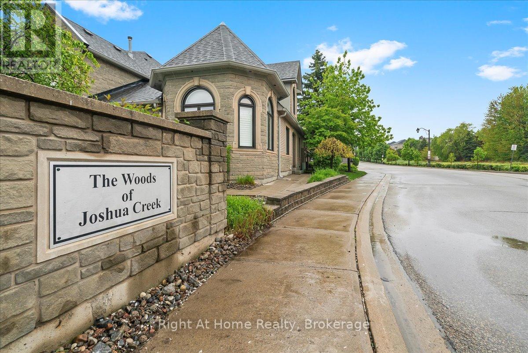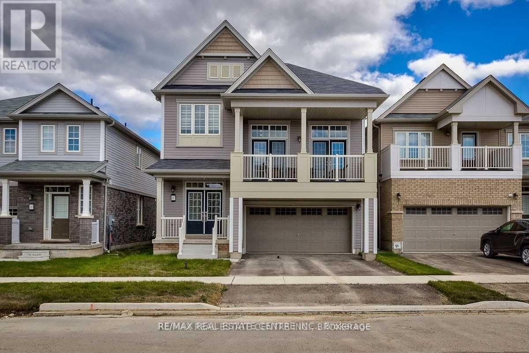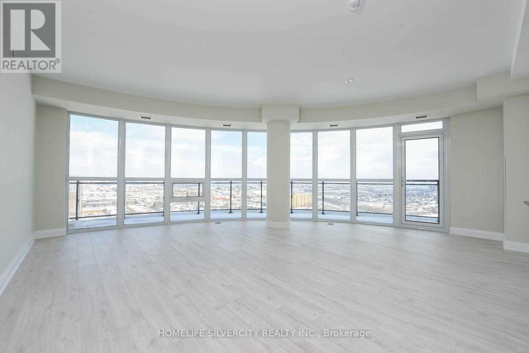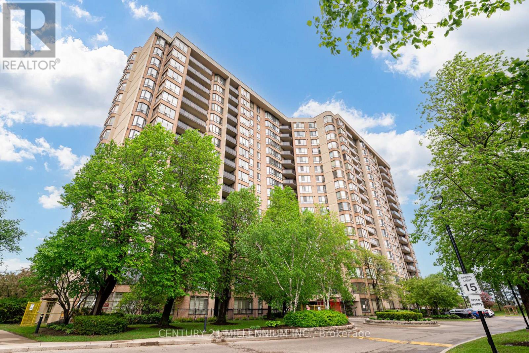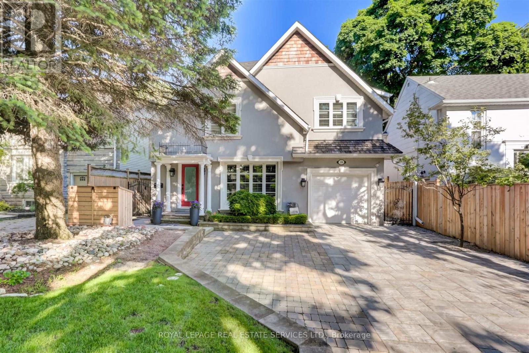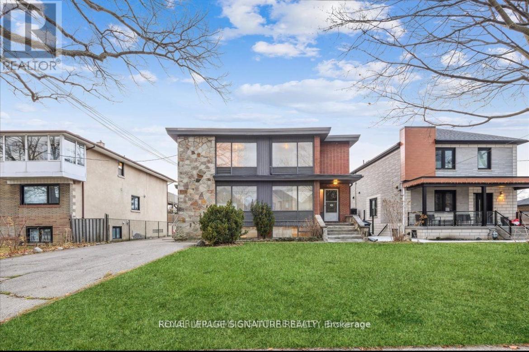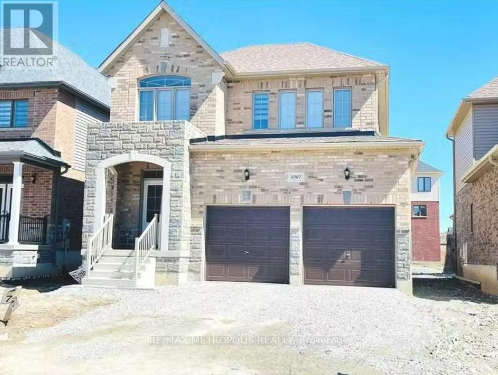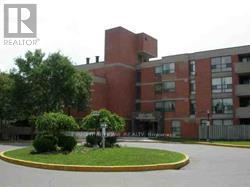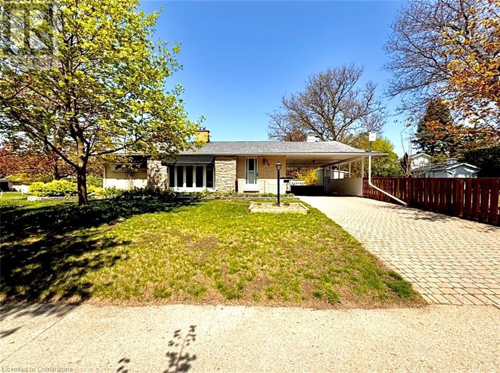635 Saginaw Parkway Unit# 18
Cambridge, Ontario
Introducing the Lily Model, an executive townhome in the sought-after Saginaw Woods community that perfectly blends style, space, and convenience. Offering over 2,200 sq.ft of beautifully finished living space with bullnose corners throughout, this meticulously maintained home features 3 spacious bedrooms, including a primary suite with a large walk-in closet and private ensuite, along with 3 full bathrooms and a powder room. The upgraded kitchen boasts quartz countertops, an extended island, and high-end finishes, flowing into an open-concept living and dining area with a flexible flex space currently used as an office. A professionally finished basement adds even more versatility, whether you need a rec room, guest suite, or home gym. Step outside to your private terrace with a natural gas BBQ hookup. Ideal for relaxing or entertaining. With dual entry from both the garage/driveway and Saginaw Parkway, and located minutes from Hwy 401, top-rated schools, shopping, and dining, this home truly checks all the boxes. (id:59911)
RE/MAX Twin City Realty Inc. Brokerage-2
2108 - 1435 Celebration Drive
Pickering, Ontario
Spacious 2 Bedroom 2 Bathroom Unit in Universal City 3 Tower in Pickering with * Locker & Parking*South East Views Of The Lake. Experience Modern Luxury In This Bright And Spacious Condo Featuring Soaring Upgraded Laminate Flooring, And High-End Finishes Throughout. Enjoy A Sleek, Contemporary Kitchen With Quartz Countertops, Stainless Steel Appliances, And A Stylish Backsplash. The Open-Concept Layout Flows Seamlessly From Kitchen Living Areas, Leading To A Private Balcony With Stunning Lake View. The Primary Bedroom Includes A 3-Piece Ensuite And a Large Closet. In-Unit Laundry, Rough-In For Additional Lighting In The Living Area. Rogers Internet Is Part Of The Maintenance Fees! Exceptional Building Amenities: Outdoor Pool, Gym, 24hr Concierge & More. Unbeatable Location Steps To The GO Station, Minutes To Hwy 401,Minutes To Hwy 401, Schools, Shopping, Pickering Town Centre, Frenchman's Bay, Waterfront Trails & more. (id:59911)
Executive Homes Realty Inc.
2007 - 219 Dundas Street E
Toronto, Ontario
Welcome to this beautiful 846 sq ft 3-bedroom corner unit at in.DE Condos, developed by Menkes. This suite features a smart, functional layout with three generously sized bedrooms, each equipped with large closets. The primary bedroom includes a private ensuite bath and closet for added comfort.Enjoy floor-to-ceiling windows that flood the space with natural light and offer stunning views of the city. The unit also includes a modern designer kitchen with high-quality appliances and finishes for comfortable everyday living.Located in the heart of downtown Toronto, you're steps from Ryerson University (TMU), University of Toronto, OCAD, and George Brown College. Just a short walk to Yonge-Dundas Square and the Eaton Centre, with streetcar access, Starbucks, and Tim Hortons at your doorstep. Surrounded by shops, restaurants, and all the conveniences of city living.One parking space included. (id:59911)
Chestnut Park Real Estate Limited
3405 - 11 Yorkville Avenue
Toronto, Ontario
brand new, never-lived-in one-bedroom suite at the iconic 11 Yorkville Avenue, a 62-storey architectural masterpiece developed by RioCan, Metropia, and Capital Developments in one of the worlds most prestigious luxury districts. Featuring a modern open-concept layout, this sophisticated residence includes built-in Miele appliances, a marble kitchen island with a wine fridge, a spa-inspired vanity, and a private locker. Soaring floor-to-ceiling, wall-to-wall windows and high ceilings fill the suite with natural light, creating a bright, airy ambiance. Perfectly positioned in a AAA location, just steps from Bloor-Yonge Subway Station, and within walking distance to the University of Toronto, Toronto Metropolitan University, Rotman School of Management, and Quest Language Studies, its an ideal home for students, faculty, and professionals. Enjoy proximity to Canadas top hospitals, major business districts, luxury boutiques, fine dining, and Michelin-starred restaurants, with cultural and entertainment destinations like the Royal Ontario Museum, Phoenix Concert Theatre, and Mattamy Athletic Centre just moments away. The neighborhood is defined by its international luxury retail, vibrant nightlife, and top-tier hotels like the Four Seasons and The Hazelton. With a perfect Walk Score of 100, access to Kensington Market for fresh produce, and nearby green spaces like Harold Town Park, Jesse Ketchum Park, and Asquith Green, this location blends lifestyle and convenience. Residents also enjoy world-class amenities including heated and cold infinity-edge pools, an elite fitness centre, spa facilities, rooftop Zen garden with BBQ lounge, business centre, wine dining room, Bordeaux lounge, guest suites, visitor parking, and a grand double-height lobby with 24-hour concierge, offering the ultimate luxury living experience in the heart of Toronto. (id:59911)
World Class Realty Point
1106 - 80 Queens Wharf Road
Toronto, Ontario
Welcome to this spacious and bright 3-bedroom, 2-bathroom condo featuring soaring 9 ft ceilings and a smart, functional layout. Enjoy open-concept living with floor-to-ceiling windows, a sleek kitchen with built-in appliances, and a generous living/dining area perfect for entertaining. The parking space is conveniently located close to the elevator for easy access.This well-maintained unit offers close access to building entry points and top-tier amenities, including a fitness center, indoor pool, sauna, party room, and more. Ideally situated just steps from parks, public transit, schools, and vibrant shops and restaurants in CityPlace.Dont miss this opportunity to own in one of downtown Torontos most sought-after communities! (id:59911)
First Class Realty Inc.
3707 - 33 Charles Street E
Toronto, Ontario
Breathtaking View From This 37th Floor Unit W/9Ft Ceilings, Floor To Ceiling, Wall-To-Wall Windows. Spacious 2 Split Bedroom Layout With 1 Bath, Plus Over 200 Sq.Ft. Wrap Around Balcony. Hardwood Flooring Throughout. Electric Fireplace, Open Concept Kitchen W/Granite Counter Top. Walk To Bloor/Yonge, Yorkville, Shopping, Restaurants ... Steps To Subway. One parking and One Locker included. (id:59911)
Century 21 Leading Edge Realty Inc.
2206 - 15 Ellerslie Avenue
Toronto, Ontario
Explore Ellie Condo, the Newest Addition in North York's Vibrant Community! A Spacious 572 sq ft 1+1 Unit Located on High Floor W Panoramic West View! Quality Laminate Floor Through Out! 9Ft Smooth Ceiling! Modern Kitchen Equipped W Built In Stainless Steel Appliances! Open Den is Suitable for WorkStation! Walking Distance to Subway, Library, Restaurants, Empress Walk Shopping Centre, & Much More! Enjoy the Luxury and Convivence that the Unit Brings to You! (id:59911)
Century 21 Leading Edge Realty Inc.
711 - 50 Charles Street
Toronto, Ontario
Welcome to Casa III Condos, a modern architectural masterpiece in the heart of Torontos vibrant core. Like New Luxurious 1 Bedroom Plus Den + 1 Bath. Featuring a Den Which Can be Used as a Home Office or Second Bedroom. Hermès Furnished Lobby. Enjoy State-of-the Art Building Amenities such as Fully Equipped Gym, Exercise Room, Outdoor Infinity Pool, Concierge, Party Room, Business Centre, Hot Tub /Jacuzzi, Media Room, Cinema, Meeting Room, Recreation Room, Sauna, Security Guard, etc. Located In the Heart of Everything Yorkville. Prime Location Offers Easy Transportation With Bloor-Yonge Stations Access to the Bloor-Danforth and Yonge Subway Lines. Steps to Shopping and U of T. 1 Parking and 1 Locker Included. A standout building in the prestigious Yonge and Bloor neighborhood. (id:59911)
Cityscape Real Estate Ltd.
3016 - 98 Lillian Street
Toronto, Ontario
Luxury Living at The Madison Yonge & Eglinton! Welcome to this bright and spacious 1-bedroom + large den suite on the 30th floor with stunning, unobstructed east-facing views. The versatile den is generously sized and easily functions as a second bedroom or home office. Enjoy an excellent layout with 9-ft ceilings, an open-concept kitchen featuring granite countertops, stainless steel appliances, and a large balcony perfect for morning coffee or evening relaxation. This modern condo is freshly updated with new LED lighting throughout, offering a sleek and comfortable ambiance. The unit comes complete with one underground parking space and a rare oversized locker conveniently located on P4 next to the elevators. Unbeatable location with direct access to Loblaws and LCBO at street level, and steps to TTC, the upcoming Eglinton LRT, shops, restaurants, and vibrant nightlife. Premium building amenities include a fully-equipped gym, indoor pool and jacuzzi, rooftop terrace, party room, and 24-hour concierge. Spotlessly clean and move-in ready don't miss this fantastic opportunity in one of Toronto's most desirable neighbourhoods! **EXTRAS** Stainless Steel Fridge, Built-In Stove, Glass Cook Top, Built In Dishwasher & Microwave, Washer & Dryer, All Electrical Light Fixtures & Window Coverings,1 Parking(large spot for easy in and out),1 Large Premium Locker and 1 accessible parking for qualified buyer. (id:59911)
Sutton Group Realty Systems Inc.
60 Bowan Court
Toronto, Ontario
Welcome to 60 Bowan Court, an exquisite custom-built residence in the prestigious Bowan Estates. Located on a quiet, child-friendly cul-de-sac, this grand estate offers a rare blend of timeless elegance, modern comfort, and exceptional upkeep, truly a turnkey opportunity for discerning buyers. From the moment you arrive, the homes impeccable curb appeal and professionally landscaped grounds set the tone for the level of care throughout. The in-ground pool, complete with a brand new liner, anchors the serene backyard oasis, perfect for entertaining or quiet relaxation. Inside, a spacious granite foyer leads to expansive principal rooms. Immaculate hardwood floors, refined finishes, and thoughtful design reflect the homes meticulous maintenance and craftsmanship. At the heart of the home lies a stunning open-concept kitchen and family room, featuring large windows that overlook the private backyard and pool. This light-filled space is ideal for both everyday living and entertaining, seamlessly blending function with comfort. The upper level offers five generously sized bedrooms, each with its own ensuite washroom, ensuring ultimate privacy and luxury for every member of the household. The full basement further expands the living space with a separate entrance, a second kitchen, and an additional bedroom perfect for in-laws, guests, or potential rental income. Perfectly positioned near scenic ravine trails, Bayview Golf & Country Club, and top-rated schools including Zion Heights Middle School (Fraser Institute rating 8.8/10), Lester B. Pearson Elementary, and Earl Haig Secondary School renowned for its Arts and Academic Program the home also provides easy access to parks, shopping, major highways, and public transit. Extremely well-maintained and beautifully designed, 60 Bowan Court is a rare opportunity to own a sophisticated and spacious residence in one of North Yorks most coveted neighbourhoods. (id:59911)
Harvey Kalles Real Estate Ltd.
501 - 35 Finch Avenue E
Toronto, Ontario
WELCOME TO A MENKES BUILDING KNOWN AS "THE CHICAGO" UNIT 501 A PLACE YOU CAN CALL HOME...THIS UNIT OFFERS 2 BEDROOMS AND 2 BATHROOMS, 1 UNDERGROUND PARKING. COMPLETE WITH ENSUITE LAUNDRY AND PRIVATE BALCONY. LAMINATE THROUGHOUT. STAINLESS APPLIANCES. ENJOY THE CONVENIENCE OF BOTH G.O, TRANSIT & YORK TRANSIT WITH FINCH SUBWAY WITHIN MINUTES. SHOPPING AND DINING JUST STEPS FROM YOUR DOOR. THE BUILDING HAS 24 HR CONCIERGE, POOL, GYM, PATIO, BBQ, PARTY ROOM, GUEST SUITES AND VISITOR PARKING (id:59911)
Main Street Realty Ltd.
Wm57 - 486 Front Street W
Toronto, Ontario
Great Opportunity To Own A Turnkey Business In One Of The City's Most Dynamic Neighborhoods. Located In The Well (Wellington Market). Surrounded by High-density Residential Condos, Offices. Currently Operating As A Popular Bubble Tea Brand Known as "ChunYang Tea". Turnkey operation with well-trained staff and established systems in place, the buyer has the option to change to own brand. Rent included all utilities. **EXTRAS** Rent $7,268/ Monthly ( Include Tmi , Hst & All Utilities ), Lease Term Till May, 2034 With Renewable. (id:59911)
Bay Street Group Inc.
30 - 39 Kay Crescent
Guelph, Ontario
This beautifully maintained 3-bedroom, 1.5-bath end-unit stacked townhome with built-in garage, ideally situated in Guelphs sought-after south end. Offering the perfect balance of comfort, convenience, and style, this home is just minutes from major amenities, highway access, schools, shopping, and scenic golf courses.Inside, you'll find an inviting open-concept main floor with a modern kitchen featuring quartz countertops, stainless steel appliances, and classic shaker-style cabinetry. The kitchen flows seamlessly into the dining and living areas perfect for entertaining or relaxing. Step through double doors from the living room onto your private balcony, a great spot for morning coffee or evening sunsets.A stylish 2-piece powder room rounds out the main level for added convenience.Upstairs, you'll find three generously sized bedrooms, a full 4-piece bathroom, and a side-by-side laundry closet, making everyday living a breeze.Whether you're a first-time buyer, down sizer, or investor, this low-maintenance home offers great value in a thriving, well-connected neighbourhood. Don't miss your opportunity to enjoy the best of Guelph living in a move-in-ready space. (id:59911)
Coldwell Banker Neumann Real Estate
450 Bridgeport Road E Unit# 1
Kitchener, Ontario
Welcome to this stunning custom-built multigenerational home, thoughtfully designed for premium function and flexibility. Perfectly situated on a walkout lot, this home features two custom kitchens and two designer laundry rooms, two mudrooms with built-in storage and much more. The lower level offers private access from the interior garage and exterior stamped concrete patio — perfect for extended family living or in-law accommodations, offering privacy and convenience across both levels. The curb appeal stands out with a stone and white brick façade, elegant Board and Batten siding, perimeter pot lights, and a luxurious interlock driveway framed by professional landscaping and column-style trees. Step through the oversized front door into a main level lit by pot lights and designer fixtures. A spacious formal dining room connects to an impressive pantry and servery. The heart of the home's a two-tone kitchen with custom cabinetry, two full-size sinks, a pot filler, quartz waterfall island, and high-end appliances, flowing into a cozy living room with fireplace. A private office behind a glass pocket door features custom cabinetry with quartz counters. Upstairs, white oak stairs with iron spindles lead to vaulted ceilings and a luxurious primary suite with walk-in glass shower, standalone tub, custom cabinetry, and designer finishes. The main bath mirrors this elegance, while the upper-level laundry room is fully outfitted with quartz counters, built-ins, and premium appliances. The lower level is a fully self-contained space with its own kitchen, laundry, bedroom, bathroom, mudroom, and bonus den/office. French doors open to a walkout patio, and radiant heated floors add comfort. Located near Kiwanis Park with easy access to uptown, downtown, the Grand River, expressway, and top-rated schools, this home offers luxury, location, and space — ideal for families of all sizes. (id:59911)
Chestnut Park Realty Southwestern Ontario Ltd.
15 Keele Street
St. Catharines, Ontario
A rare opportunity to own a beautifully updated duplex featuring a newly built rear extension with 3 bedrooms and 2 bathrooms, and a fully rebuilt front unit (above foundation) offering 2 bedrooms and 1 bathroom—perfect for investors or multigenerational living. Ideally situated just 4 minutes from Pen Centre, 8 minutes from Brock University, and 9 minutes from Niagara College and Premium Outlet, this property offers unmatched convenience in a prime location. Featuring two spacious units on the main level: 3-bedroom, 2-washroom unit; 2-bedroom, 1-washroom unit This home has been extended and rebuilt with city-approved plans and inspections, ensuring quality craftsmanship and peace of mind. Enjoy privacy with no neighbors on three sides, and take advantage of the ample space available to build a future Garden Suite. A fantastic investment with two homes for the price of one. Don’t miss out! All offers require 24 hours irrevocable as the seller is a shift worker. (id:59911)
Housesigma Inc.
1574 Richmond Street Unit# 7
London, Ontario
**Don't Miss Executive 2 BR, 3 WR Bungalow Townhouse In An Exclusive, Quiet Neighborhood****Cozy executive row townhouse, single family bungalow in North London in a very desired community. Walking distance to London Health Science Centre, Western University, Masonville Mall, Library and other shopping and amenities. Main floor is spacious open concept, with bright formal living and dining area with 9 ft ceilings, hardwood floors, opens to a large private deck backing on to trees, and is perfect for entertaining. The kitchen has a serving window, equipped with all stainless-steel appliances and a breakfast bar. The master bedroom has a large walk-in closet and a 5-pc double vanity ensuite. The second bedroom on the main floor also has a large closet. The finished basement / lower level is a perfect in-laws suite with a large living area, two rooms with closets, kitchenette, and a 3-pc washroom. The basement has utility and cold rooms besides a large laundry area with rough-in for washer & dryer. Great investment opportunity!! Unit Leased for 1 year to AAA Client. Assume Tenant with great cash flow. (id:59911)
Right At Home Realty Brokerage
1169 Garner Road E Unit# 30
Ancaster, Ontario
Beautiful end unit townhome (no rear neighbours) with a bright and spacious floor plan located in the family friendly Ancaster Meadowlands neighbourhood. This well designed freehold townhouse features: 3 bedrooms, 1.5 bathrooms, modern kitchen with stainless steel appliances, spacious living room and additional recreational room on main floor. Single wide driveway and garage can park 2 cars. Close to grocery store, school, park, public transit route. (id:59911)
RE/MAX Escarpment Realty Inc.
42 - 2250 Rockingham Drive
Oakville, Ontario
Your New Home Awaits! This meticulously maintained 2 Bedroom Executive Townhome is situated in the beautiful neighbourhood of Joshua Creek, one of Oakville's most coveted communities. This home boasts many recent upgrades and tasteful finishes. The main floor features a bright open concept Kitchen with peninsula and a spacious yet cozy living room with plenty of natural light and walkout to patio, making it a great space for family and friends to gather. New hardwood flooring has been installed on the second floor (2024). The impressive Primary Bedroom is a private retreat with walk in closet and spectacular spa like Ensuite (2022). Completing this floor is a Second Bedroom and Family Bath. The Lower Level Recreation Room currently accomodates both a TV and an Office Area.A great space for overnight guests can be created with a few tweaks and completing the Roughed In Washroom. The Laundry and Utility room provide loads of additional storage space. This lovely home is surrounded by lush greenery and trails,and is perfectly located close to Elementary and Secondary Schools, Sheridan College, Community Centre, Library, Parks, Shopping and Restaurants. With convenient access to major Highways and Public Transit, it is close to everything you need, yet nestled in a peaceful, tranquil setting. Come and see it for yourself! (id:59911)
Right At Home Realty
167 Longboat Run Way W
Brantford, Ontario
New Subdivision With Lots Of Amenities Including Community Centre And Parks. Conveniently Located Minutes From Hiking Trails, Groceries, Schools, Parks, And More! Rare Find "The Hudson - A" Model W/Double Door Entry, 9 Ft Ceilings & Hardwood On Main Floor (Kitchen Area With Ceramic). Very Well Designed Eat-In-Kitchen And Breakfast Area. Formal Dining And Living Rooms On Main Floor. Huge Family Retreat With High Ceilings And Access To Big Balcony For Your Family Entertainment. 2nd Floor Laundry, Master Bedroom With Ensuite W/R And W/I Closet. **Legal Description: Lot 52, Plan 2M1951 Subject To An Easement For Entry As In Bc404727 City Of Brantford** (id:59911)
RE/MAX Real Estate Centre Inc.
(Woodstock Medical) - 640 Finkle Street
Woodstock, Ontario
Discover the ideal space for your medical practice at the Woodstock Medical Centre. Located opposite Woodstock Hospital at the corner of Finkle Street and Athlone Avenue, our units range from 800 SF to 10,000 SF, ensuring the perfect fit for your needs. Benefit from seamless access to Hwy 401 and local amenities, facilitating convenience for both practitioners and patients. Additionally, ample parking is available. Join a thriving medical community and contribute to the establishment of a dynamic healthcare hub in Woodstock. Don't miss this opportunity to elevate your practice. Secure your space at the Woodstock Medical Centre. Currently under construction - many options available! (id:59911)
Royal LePage Prg Real Estate
32 King Street E
Cavan Monaghan, Ontario
Beautifully appointed lease space coming available in the heart of historic Millbrook. Located in the quaint downtown core is this 800+ square foot space awaiting your ideas. The exposed brick and tin ceiling creates a warm and inviting space for any business owner or entrepreneur looking to get into this vibrant growing community. The building is well maintained with upgrades. (Due Diligence on the part of the Leasie is required in order to determine if the type of business is zoning compliant.) (id:59911)
Royal Heritage Realty Ltd.
(Woodstock Medical) - 640 Finkle Street
Woodstock, Ontario
Discover the ideal space for your medical practice at the Woodstock Medical Centre. Located opposite Woodstock Hospital at the corner of Finkle Street and Athlone Avenue, our units range from 800 SF to 10,000 SF, ensuring the perfect fit for your needs. Benefit from seamless access to Hwy 401 and local amenities, facilitating convenience for both practitioners and patients. Additionally, ample parking is available. Join a thriving medical community and contribute to the establishment of a dynamic healthcare hub in Woodstock. Don't miss this opportunity to elevate your practice. Secure your space at the Woodstock Medical Centre. Currently under construction - many options available! (id:59911)
Royal LePage Prg Real Estate
366 Timberland Gate
Oakville, Ontario
Beautiful 4 Bedroom Mattamy Townhouse, 4th Bedroom In-Law Suite With 3 Piece En-Suite Washroom On The Ground Level. Open concept Kitchen with Stainless steel Appliances, no Carpet, Walk Out To Balcony From Kitchen, Double Car Garage, Close to Highway, Shopping Plazas And School. (id:59911)
Royal LePage Realty Plus
5 Beachpoint Boulevard
Brampton, Ontario
Excellent layout 4 bed 3 bath detached home. Main floor w/separate family, living and dining room, hardwood floor on main level. Kitchen has butler area, quartz countertop, S/S appliances and B/fast with open concept to family room. Huge master bedroom with W/I closet and 5 pc ensuite. Rest 3 good size bedrooms. W/o backyard. (id:59911)
Homelife G1 Realty Inc.
213 - 50 George Butchart Drive
Toronto, Ontario
Welcome To Saturday At Downsview Park 1 Bedroom + Den, Lots Of Natural Light, Open Concept Living Area W/O Large West Facing Balcony & Kitchen W/Built-In Appliances. Parking & Locker Included. Amenities Include Communal Bar, Barbeques, 24/7 Concierge, Fitness Centre, Lounge, Children's Playroom, Lobby, Study Niches, Co-Working Space, Rock Garden, Dog Wash Area. Perfect Location, Close To Subway, Go Station, Hospital, Shopping, & Major Hwy's. (id:59911)
Right At Home Realty
704 - 3006 William Cutmore Boulevard
Oakville, Ontario
Brand new luxury two bedroom, two bathroom unit it Mattamy's Clockwork at the prestigious development in Oakville. Fully upgraded gourmet kitchen with granite countertop and centre island with storage and seating. Open concept layout filled with natural sunlight throughout the day. Bldg amenities include exercise room, party room, rooftop patio, visitor parking and 24hr concierge. AAA location in the heart of Oakville. Minutes to highway 403 & 407, Costco, shopping malls, restaurants and schools. (id:59911)
Ipro Realty Ltd.
2103 - 15 Lynch Street
Brampton, Ontario
Welcome To This Spacious 2-Bed, 2-Full Bath Condo On The 21st Floor In The Heart Of Downtown Brampton Built in 2023. The Bright Unit Boasts Floor-To-Ceiling Windows, Offering Panoramic Views From The Large Living And Dining Area With Walk-Out To A Massive A 200 Sq.Ft.+ Wrap-Around Balcony. This Unit Features 2 Spacious Bedrooms, With The Primary Bedroom Offering A4-Piece Ensuite And A Walk-In Closet. Major Hospital Expansion Is Under Construction Within Walking Distance. Located Next To Hospital, GO Station, And Downtown Brampton. Available July 1st. One Parking Spot Included, With Potential For A Second. (id:59911)
Homelife Silvercity Realty Inc.
3252 Mccurdy Court
Burlington, Ontario
Beautifully upgraded solid brick home on one of only two cul-de-sacs in Alton Village! This meticulously maintained property combines timeless character with premium modern features. A $30K lifetime metal roof with ridge venting enhances energy efficiency and curb appeal. The insulated metal garage door with windows complements the exposed aggregate walkway and porch. The show stopping stained-glass front door window, sourced from 1850s England, adds heritage charm. Enjoy full backyard sun from 10am to sundown perfect for gardening or entertaining on the stone patio and steps. Low-maintenance front gardens are mulched and planted with tall grasses, hostas, flowers, and bleeding hearts no grass to cut! In the backyard, you'll find a cherry tree that blooms beautifully in spring, a Japanese maple, hydrangeas, raspberry plants, and a thriving herb garden. Inside, the home offers 3+1 bedrooms and 3 bathrooms, with oak hardwood floors on the main level and stairs, and LED lighting throughout. The kitchen features quartz counters with a sleek waterfall edge, GE Café stainless steel appliances, and a 36 Monogram PRO dual-fuel 6-burner range. Bathrooms are equally refined with quartz counters and quality finishes. The spacious primary suite includes a double-door entry, walk-in closet with built-ins, and a 4-piece ensuite with glass shower, soaker tub, and frosted mirror cabinetry. Additional bedrooms are generous 1 even includes a window bench with custom cushions. The professionally finished basement is warm & comfortable year-round thanks to thermal-break subflooring and spray foam insulation. Features include laminate flooring, an additional bedroom with closet, exposed painted ceiling for a loft feel, and elegant hardwood-trimmed doors with frosted glass panels. Upgrades include a new AC and tankless hot water heater (2021, owned), central vac with kitchen van pan, and Electrolux steam washer/dryer. All just steps to schools, shopping, restaurants, daycares & more! (id:59911)
Royal LePage Burloak Real Estate Services
B1202 - 125 Bronte Road
Oakville, Ontario
**SPECIAL BONUS **2 Months FREE RENT!!**Spectacular Lake Views! * Enjoy The Breathtaking Waterfront Views. Incredibly Spacious Suite Offers 1325 Sqft Of Luxurious Living Plus 160Sqft Large Wrap Around Balcony -This Premium Suite (WAKE) Offers 2 Beds, 2 Full Baths And An Exceptional View Of Lake Ontario & The Harbour. Open Concept Ensures Maximum Functionality Combined With High-End Luxurious Finishes - Modern And Sleek In Design. Wide Plank Flooring Thru-Out, High End Stainless Steel Appliances, Elegant Island/Breakfast Bar, Stunning Counter Tops, Floor To Ceiling Windows, Full Size In-Suite Laundry. Enjoy The Beauty Of The Lakefront, Walking Trails, Parks, Marina, Restaurants, Boutique Shops, Grocery, And More At Your Doorstep! Exceptional 5-Star Hotel Inspired Amenities Include - Pool & Sauna, Resident Lounges, Dining & Social Rooms, Roof Top Patio & Lounge, Fitness Rms, Dog Spa, Car Charging Stations, 24/7Concierge & Security. Heat & A/C Incl. Pet Friendly! **EXTRAS** *Pet Friendly Building* A Spectacular Lake View! Large Wrap-Around Balcony. (id:59911)
RE/MAX Aboutowne Realty Corp.
305 - 20 Cherrytree Drive
Brampton, Ontario
Gorgeous "Crown West". Fully updated three bedroom unit plus open concept den featuring 1456 square feet plus open balcony overlooking private tree lined putting green and shuffle board court. Sophisticated open concept design, natural ceramic tiles and all upgraded espresso laminate flooring tied together in a neutral palette and accent wall features. Spacious foyer with double mirrored coat closest, large ensuite laundry room. Combination living and dining room design with an open concept den featuring wall scroll design, upgraded light fixtures/chandeliers and wrap around windows. Gourmet style eat-in kitchen with upgraded expresso tone cabinets, open decorative cabinets, quartz counter tops, undermount sinks, stainless steel fridge, stove, dishwasher and built-in microwave oven, ceramic backsplash, under valance lighting, coffered ceiling light fixture, upgraded faucet with retractable vegetable sprayer and walk-out to private balcony. Three spacious bedrooms, colonial doors, huge primary bedroom with 4 piece ensuite with oversized shower stall, soaker tub, upgraded vanity with undermount sink, upgraded lighting, built in storage cabinet, upgraded mirror. Large laundry room with upgraded shelving -great storage space! Beautiful private balcony with glass railing, outdoor tile flooring overlooking tree tops. This unit truly has it all... shows 10+++. One underground parking space, one leased locker prepaid until April 2026. Well managed building and condo corporation. Wonderful mature residents, maintenance fee includes all utilities: gas heat, hydro, water, building insurance, cable tv and internet. Outdoor pool, BBQ area, putting green, squash and tennis courts, gym, billiards room, hobby & party rooms, library, manicured grounds, beautiful lobby with 24hr security guard. Close to shopping, restaurants, parks and all major highways. bring your fussiest clients -Shows 10+++ (id:59911)
Century 21 Millennium Inc.
230 The Kingsway
Toronto, Ontario
Exceptionally renovated residence with a spectacular garden on The Kingsway! Situated on one of Edenbridge-Humber Valley's most desirable streets, this beautifully renovated 3+1 bedroom residence offers a rare combination of timeless elegance, modern comfort & breathtaking outdoor space. Set on an exceptionally deep, professionally landscaped lot a park-like backyard, this home is truly one of a kind. Step inside to discover bright & spacious principal rooms, including a fabulous main floor addition featuring skylights, a gas fireplace & a walkout to the garden and barbecue area. Hardwood floors (incl some engineered hardwood), recessed lighting & exquisite finishes enhance the charm throughout. The formal dining room with French doors is perfect for entertaining, while the kitchen is a chef's dream with granite counters, an oversized centre island with breakfast bar, pantry & stunning garden views. The main floor also includes a versatile study or 5th bedroom & a stylish powder room. Upstairs, the skylit hallway leads to a luxurious primary suite complete with wall-to-wall custom closets, a serene window seat overlooking the garden & a spa-like ensuite featuring a soaker tub, large glass shower & heated floors. The spacious 2nd & 3rd bedrooms each offer walk-in closets, providing ample storage. The lower level boasts a cozy rec room, a 4th bedroom with its own walk-in closet & 3 piece ensuite, plus a well-appointed laundry room. The private, fully fenced backyard is a true retreat, featuring an interlock stone patio, built-in barbecue, irrigation system, perennial gardens & a garden shed all framed by mature trees for maximum privacy. A double private drive leads to a garage with parking for up to 6 cars. Located steps away from transit, Humbertown Park & Humbertown Shopping Centre & just a few houses from the excellent and renowned Kingsway College School, this extraordinary home offers a lifestyle of convenience, comfort & unmatched beauty. (id:59911)
Royal LePage Real Estate Services Ltd.
1/1a - 1528 Dundas Street W
Mississauga, Ontario
Premier Commercial Opportunity: Establish your business in this high-visibility, prime commercial unit within an affluent Mississauga neighborhood. Boasting exceptional exposure to high vehicle traffic, this versatile space is strategically positioned for success. Featuring a highly functional layout, its unparalleled accessibility is a key asset, moments from UofT Mississauga, major transit, key roadways, and Erindale Park. Historically, this adaptable unit has successfully housed a pre-construction sales office, a mortgage brokerage, and a print/copy shop. It's perfectly suited for retail, professional offices, medical, legal, health clinics, pharmacies, dry cleaner depots, and more. With a dental clinic and health spa next door, leverage established complementary foot traffic. This is a fantastic opportunity to establish or expand your presence in a thriving, well-connected commercial area. Don't miss out on this rarely offered end unit in an ideal location. Perfect for a wide range of businesses. Quality look and feel, large windows, perfect for natural light. (id:59911)
Homelife Excelsior Realty Inc.
3202 William Cutmore Boulevard
Oakville, Ontario
Welcome to 3202 William Cutmore Blvd, a beautifully upgraded 4-bedroom, 4-bathroom home in one of Oakville's most desirable neighborhoods. Boasting 2,750 sq. ft. above ground, this home features over $75,000 in upgrades meticulously chosen for elevated style and quality. This home delivers modern comfort, luxury finishes, and thoughtful upgrades. Step into an open-concept living space designed for both entertaining and everyday living. Soaring 10-foot ceilings throughout the home create a bright, airy ambiance, while hardwood flooring adds sophistication in every room. Basement also features 9' ceiling. The heart of the home is the kitchen, beautifully upgraded with extended cabinetry that offers ample storage and a sleek, functional layout that will impress any home chef. Upstairs, generously sized bedrooms provide space for the whole family. Set in a growing Oakville neighborhood, this home is just minutes from parks, shopping, major highways, and brand-new schools currently being built making it a fantastic opportunity for families! (id:59911)
Right At Home Realty
7438 Magistrate (Lower) Terrace
Mississauga, Ontario
Immaculately Maintained 3 Bed Semi-Detached With Basement Apt With Separate Entrance And PRIVATE 2nd Laundry The Apartment Boasts Gleaming Laminate Flooring (No Carpet), Extensive Led Potlights, Modern Open Concept Kitchen With Quartz Counters And Double Undermount Sink, Freshly Painted And Brand New Fridge, Stove, Washer And Dryer. Basement Has Never Been Rented. Be The Very First To Enjoy! Home Is Minutes To 401 & 407, Top Rated Schools (St Marcellinus), Heartland And All Other Amenities. Don't Delay! (id:59911)
Right At Home Realty
2nd Floor - 214 Queenslea Avenue
Toronto, Ontario
Amazing property. Massive bright 4 bedrooms that can accommodate roommates or couples. 1-2 parking available. Just Freshly Painted, Brand New Window Blinds will be installed. Fridge, Stove, washer and dryer. Perfect location, walking distance to TTC, shopping, banks, grocery. Less than 3 minutes to Hwy 401, Hwy 400, hwy 427/409. 10 minutes to the airport, 5 minutes to Walmart, Costco, parks, biking trails that directly takes you to Lakeshore and Park Lawn Rd. 15 minutes to Yorkdale. Easy commute to Humber College. Students and new comers are welcome. Available to move in anytime. (id:59911)
Royal LePage Signature Realty
3007 Sierra Drive
Orillia, Ontario
4-bedroom, 3-bathroom detached home resides in a family friendly neighbourhood. Its well-designed layout includes a spacious kitchen with a breakfast bar, Hardwood flooring throughout the main floor. Primary bedroom with a 5pc bath, double car garage and just minutes away from shops, dining, Walmart, Costco and Lakehead University. Walk to Walter Henry Park, Bass Lake Provincial Park. Access to Lake Simcoe and Lake Couchiching. (id:59911)
RE/MAX Metropolis Realty
612 - 5 Emerald Lane
Vaughan, Ontario
Tastefully Updated 2 Bedroom End Unit Suite In French Inspired Menkes 'Eiffel Towers' Approx. 1070' Of Bright Living Space. Quiet Luxury Condo In Unmatched Bathurst/Steeles Location. TTC Right At Your Door. All Essential Amenities Just Steps Away. Great Building Facilities. Freshly Painted. Shows Beautifully. (id:59911)
Sutton Group-Admiral Realty Inc.
21469 On-48
East Gwillimbury, Ontario
Welcome To Your Slice Of Paradise In The Heart Of Vlahos Trailer Park LOT 65! This Fully Renovated 2 Bed, 1 Bath Trailer Offers A Seamless Blend Of Comfort, Style, And Convenience. Step Inside And Prepare To Be Dazzled By The Bright, Modern Interior That Greets You. With A Spacious Sunken Living Room Adorned With An Electric Fireplace, Relaxation Is Inevitable In This Cozy Haven. Just Imagine Curling Up With A Good Book Or Enjoying Movie Nights With Loved Ones In This Inviting Space. But The Charm Doesn't Stop There. Step Outside Onto The Beautiful Wrap-Around Deck, Where You Can Soak Up The Sun Or Host Gatherings With Ease. Situated On A Generous 1.5 1.5-wide lot, There's Plenty Of Room To Roam And Enjoy The Outdoors. Parking Is A Breeze With Enough Space For Up To Four Cars, Ensuring You And Your Guests Always Have A Convenient Place To Park. When It Comes To Outdoor Entertaining, The Covered Outdoor Living Area With Its Kitchen Is Sure To Impress. From Barbecue Nights To Lazy Sunday Brunches, This Space Is Perfect For Enjoying The Fresh Air Without Sacrificing The Comforts Of Home. Surrounded By Lush, Mature Gardens And A Charming Firepit, This Property Is A True Oasis. Whether You're Roasting Marshmallows Under The Stars Or Simply Enjoying The Tranquility Of Nature, This Is Where Memories Are Made. Don't Miss Your Chance To Experience The Feeling Of Home At The Cost Of A Trailer. With Its Turnkey Convenience And Irresistible Charm, This Property Is An Absolute Must-See. Schedule Your Viewing Today And Prepare To Fall In Love With Everything This Stunning Home Has To Offer. (id:59911)
RE/MAX Hallmark York Group Realty Ltd.
103 Genuine Lane
Richmond Hill, Ontario
Experience modern luxury living in this stunning executive townhome situated in the heart of Richmond Hill. 10 ft smooth ceilings on the main level, 9 ft ceilings on the upper and lower level. 4 bedrooms + 4 washrooms + Separate entrance front & back entrance. Finished basement (ideal space for a guest suite)+ Flooded with natural sunlight & Pot lights throughout + Beautiful kitchen with granite waterfall centre island & breakfast bar, stainless steel appliances, ample storage, water softener and water purifier. School catchment - St. Robert H.S (3/767) and St. Teresa (4/767)! Excellent location, 5 mins to Hwy 7/407, grocery store, Walmart smart center, GO station, Hillcrest mall, steps to parks, restuarants, schools, and so much more! (id:59911)
Homelife Landmark Realty Inc.
6008 - 950 Portage Parkway
Vaughan, Ontario
Welcome To Transit City 3. Live In The 100 Acre Smart Vmc Master Planned Community. Steps To Subway, TTC, Easy Access To Hwy 400 & 407, York University, YMCA. Bright Open Concept Unit feature Floor To Ceiling Windows, Lots Of Natural Light, Laminated Floors Thru-Out, Stunning Kitchen W/Quartz Counters & Integrated Appliances. Enjoy the Balcony and the Beautiful South Facing Views Of The Lake C N Tower & Downtown Toronto Skyline. Unit is move in ready! (id:59911)
RE/MAX Excellence Real Estate
E06 Rm4 - 1480 Major Mackenzie Dr W Drive
Vaughan, Ontario
Calling all Beauty Professionals! An incredible opportunity to rent a private room inside a thriving luxurious Beauty Salon in the sought-after Patterson community of Vaughan. A very busy plaza with heavy daily traffic and ample parking. Suitable for the following aesthetic, nails, tattoo, hair, massage and more. Includes a Sink inside the room. Shared bathroom. Utilities Included. Bed included. Must have a current client base. One year lease minimum. Receive a key, work your own hours. Manicure table is available for an additional rental fee inside the hair salon. (id:59911)
RE/MAX West Realty Inc.
1684 Harmony Road
Oshawa, Ontario
Exceptional 3-Bedroom Bungalow Situated on a spacious urban lot with significant development Potential. Discover this solid 3-Bedroom bungalow, ideally positioned on a prime, oversized urban lot offering over 200 feet of frontage. The home is in good condition, currently tenanted, and features an attached garage and a full open basement - perfect for future customization or expansion. With significant potential for lot severances and redevelopment, This is an ideal investment for builders, developers, or those looking to capitalize on a rare urban land opportunity. NOTE: Extension and connection of Wrenwood Drive municipal services will be required in coordination with the original subdivision developer. (id:59911)
Century 21 Titans Realty Inc.
Main - 172 Coxwell Avenue
Toronto, Ontario
Perfect Location, Recently renovated 3 Bedroom Main floor unit with walkout access to deck and the backyard. Walking distance to shopping, TTC, schools, lake shore, beach, parks, restaurants, and more. New comers and students are welcome. (id:59911)
Royal LePage Signature Realty
206 - 1703 Mccowan Road E
Toronto, Ontario
Very spacious unit. approx. 1100 sq ft. Good size balcony. Walking distance to transit and the future home of Toronto's new subway. Minutes to 401, Scarborough Town Centre, Groceries, Schools, Restaurants, and ammenities. Opportunity! (id:59911)
Right At Home Realty
1059 Cameo Street
Pickering, Ontario
3 parking spots; Walk-Out! Rare find in newly built townhomes. Move-in ready, bright, cozy & comfortable home in sought-after Pickering Seaton. Turnkey perfection ideal for first-time buyers or downsizers. Enjoy summer BBQs with friends & family from your walkout basement. Dare to compare: priced well below builder units; and offering additional parking spot, more square footage, lots of premiums & upgrades, 9' ceilings on both main and second floor. No sidewalk. Exceptional value: 4 spacious bedrooms, large windows throughout with tons of natural light. Freehold 2-storey home with no maintenance fees. Tarion Warranty included for peace of mind. New school coming soon within walking distance. Minutes to Seaton Trail, Hwy 407/401, Pickering Town Centre & GO Station. This home checks all the boxes come see for yourself! No disappointments here. (id:59911)
Century 21 Regal Realty Inc.
56 Cardinal Crescent S
Waterloo, Ontario
Classic all brick bungalow situated on a large lot in Uptown Waterloo next to Breithaupt Park. Close to schools, shopping, amenities and highways. Ideal starter home with huge potential. Perfect for young family or professionals looking for a prime location on a quiet residential area. (id:59911)
Comfree
2 Paterson Road
Moonbeam, Ontario
Luxurious Fully Furnished Lakehouse – Revenue-Generating Retreat. This private sale offers breathtaking views, modern amenities, and exceptional short-stay rental income (over $115,000 in the last operating year). Main Cottage & Two Guest Houses – Flexible layout for personal use or rental income. Waterfront Access – on OFSC Trails. Grand Entrance: Unique architectural design with 12-ft ceilings. Gourmet Kitchen: Granite island, modern appliances. Spacious Living, Grand windows. Walkout Level: Private kitchenette, heated floors, gas fireplace, hot tub. Two Private Guest Houses: 550 sq ft each Vaulted Wood Ceilings & Rustic Beams. Fully Equipped Kitchen: Just 5KM from groceries, LCBO, golf, restaurants & local amenities. Paved Road Access. Luxury Turnkey. Currently operated as Moonbeam Lakeside Resort, has huge rental potential and a well-established private booking website. Fully operational rental website. (id:59911)
Comfree
3525 Brandon Gate Drive Unit# 65
Mississauga, Ontario
Welcome to this spacious 4+1 bedroom, 3 bathroom townhouse with a fully finished in-law suite, perfectly situated in a family-friendly complex! Conveniently located near transit, Westwood Mall, top-rated schools, parks, the library, and more, this home offers the ideal blend of comfort, community, and accessibility. Inside, you will find a modern kitchen with stainless steel appliances, laminate flooring throughout, and a well-maintained interior thats move-in ready. The finished basement features a private entrance with an additional bedroom and living area which is ideal for extended family, guests, or private living.. Enjoy the private backyard, perfect for summer barbecues, outdoor entertaining, or relaxing. Perfect opportunity for first-time buyers or investors seeking a solid property in a prime location. (id:59911)
RE/MAX Realty Services Inc M
