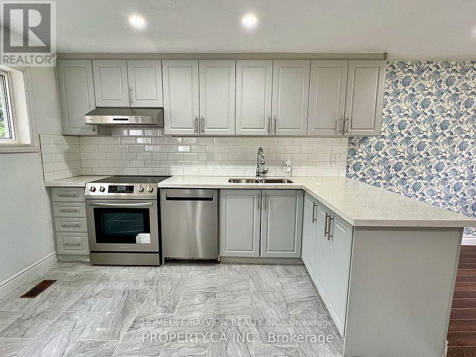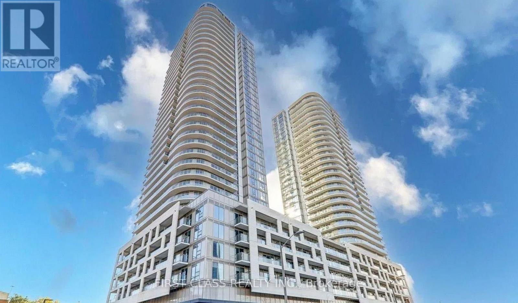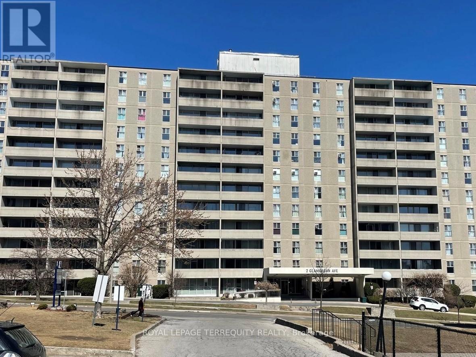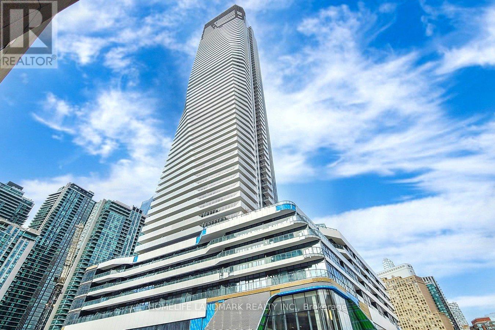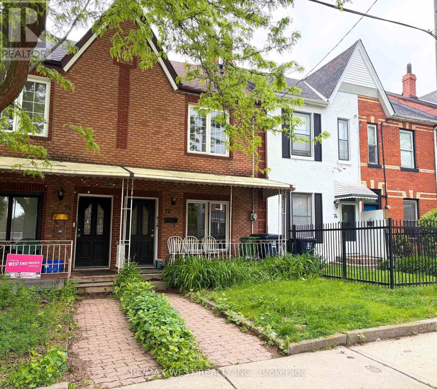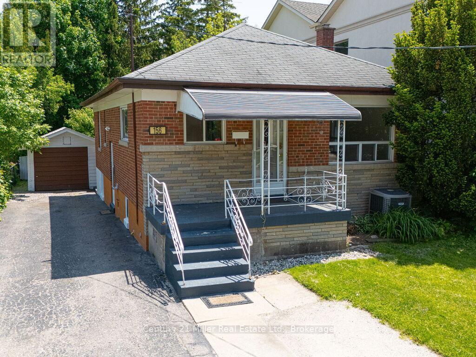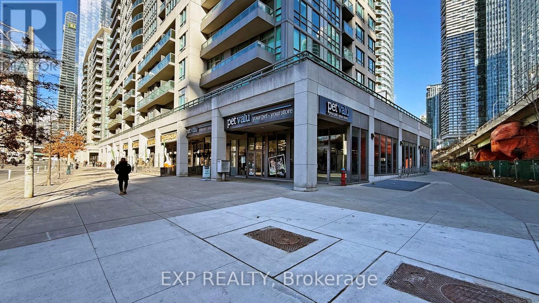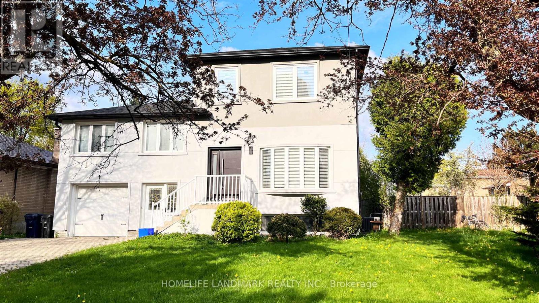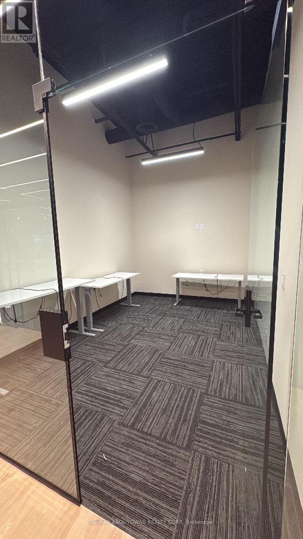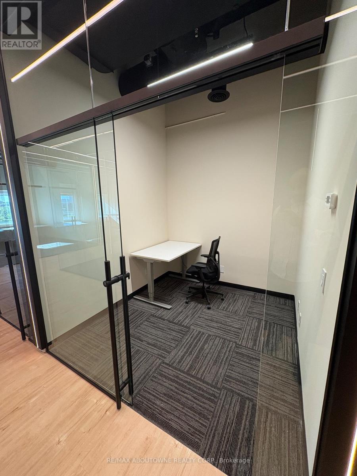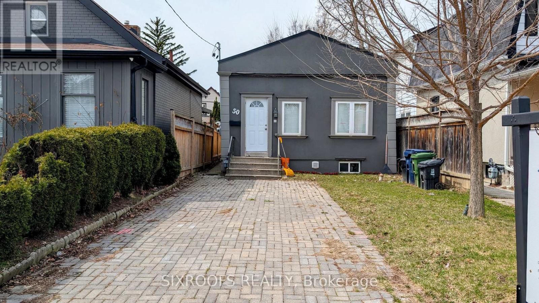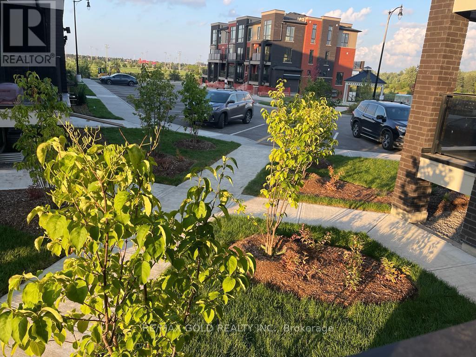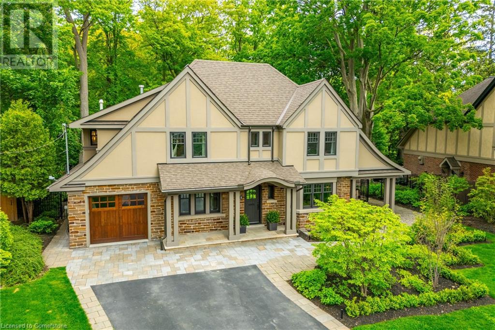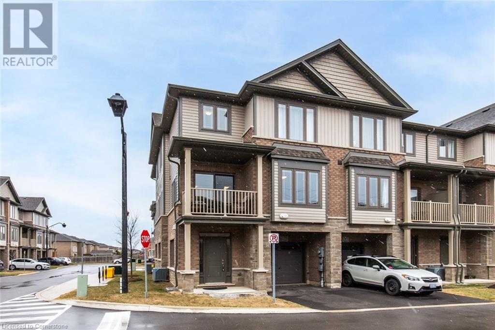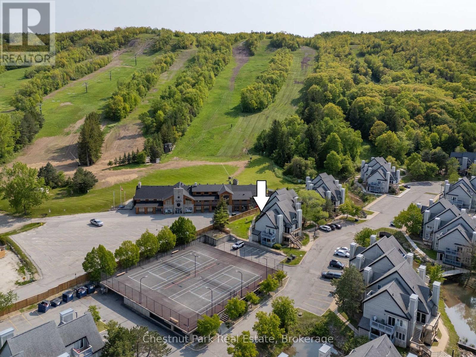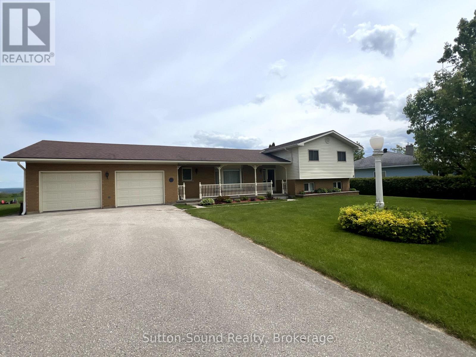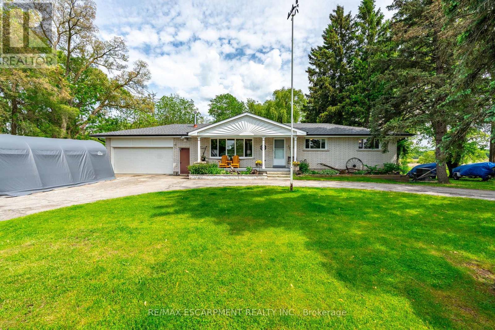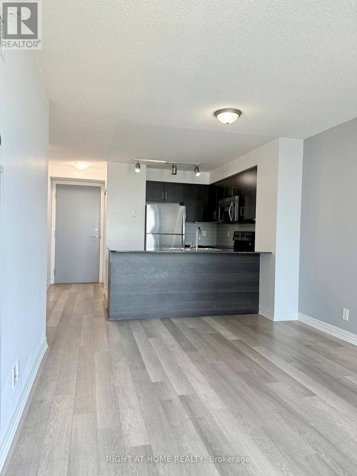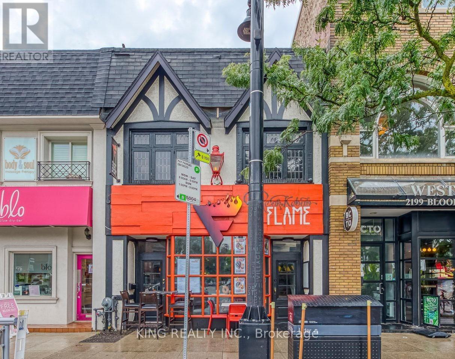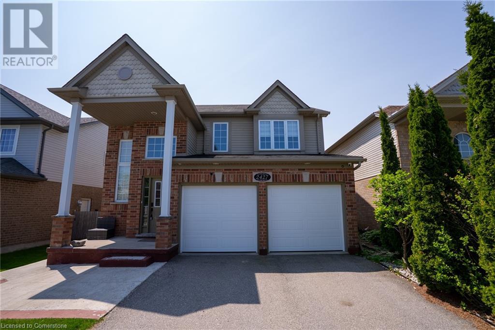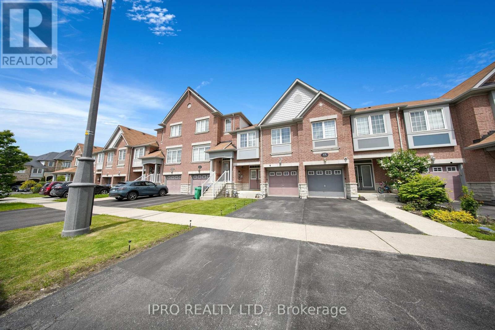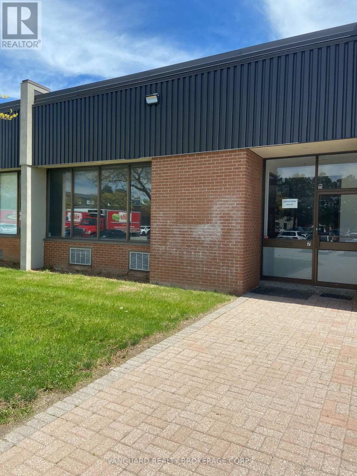310 Raymerville Drive
Markham, Ontario
Excellent Location! Fully Renovated with $$$ Upgrades! Expansive 61 Ft Frontage! Double-Car Garage Detached Home in the Highly Sought-After Raymerville Community. Offering Over 4,000 Sqft of Living Space, this Bright & Spacious Home Features a Freshly Painted Interior (2025), Smooth Ceilings, and Abundant Potlights.The Upgraded Kitchen Boasts Brand New Floor Tiles, Custom Cabinets, Quartz Countertops, & Stainless Steel Appliances. Enjoy Fully Renovated Bathrooms (2025) for a Luxurious Feel.The Super-Sized Primary Bedroom Includes a Walk-In Closet & Spa-Like 5-Piece Ensuite! The Second Floor Offers 4 Spacious Bedrooms & 3 Bathrooms.A Professionally Finished Basement Features New Paint, Flooring & Potlights, Offering Additional Living Space.Exterior Upgrades Include an All-Brick Widened Driveway (2021) & Brand-New Natural Stone Entry Steps (2025), Enhancing Curb Appeal. A New A/C Unit Ensures Year-Round Comfort.Prime Location! Close to Top-Ranked Schools, Parks, Trails, GO Station, Markville Mall, Grocery Stores, Restaurants & More!Don't Miss This Rare Opportunity! (id:59911)
RE/MAX Excel Realty Ltd.
8 Elm Ridge Acres Road
Markham, Ontario
This is a very large bungalow with 4 bedrooms . recently renovated. on a 120 ft. wide lot . good for a large family. This home is situated in a very prestigious area of Thornhill. No house is less than 100 ft. wide. Excellent schools both public ,high and . private. Great shopping , very close to major highways. A very large backyard for family barbeque and summer fun. (id:59911)
Homelife/bayview Realty Inc.
46 Shoredale Drive
Toronto, Ontario
A Fantastic 2-Storey Semi-Detatched Located At Scarborough Golf Club And Lawrence. 4+1 Bedrooms, 2 Bathrooms, And 2 Kitchens, Seperate Entrance To Walkout Basement Full Apartment, Located A Short Walk To Public Schools, Parks, And Plaza. Minutes Away From UofT, Centennial College, Cedarbrae Mall, Hwy 401, And More. (id:59911)
Royal LePage Connect Realty
1217 - 2031 Kennedy Road
Toronto, Ontario
A must see stunning new One Bedroom + Den, One Washroom Unit! Luxurious Amenities Includes: Kids Zone, Chill Out Lounge, Private Music Rehearsal Rooms, Guest Suite, Library and more! Just Mins Drive To Hwy 401 & 404. Walk To TTC, Day Care, Shopping Plaza, Super market and restaurants. (id:59911)
First Class Realty Inc.
80 Rosevear Avenue
Toronto, Ontario
Everything's Coming Up Roses @ Rosevear on the Park! Welcome to 80 Rosevear Ave, where location, lifestyle, and charm collide in the best possible way. Nestled in a family-friendly, tight-knit community, this gem is right next to Dentonia Park, giving you front-row access to green space, the ravine system through Taylor Creek Park, and endless outdoor fun. It's a no-brainer for those seeking nature, convenience, and community in one incredible package. Step inside and fall in love with this beautifully updated 3-bedroom, 2-bathroom home that blends style and functionality. The bright, open-concept kitchen is a show stopper, featuring fresh cabinetry, sleek new hardware, ample storage, and countertop space perfect for home chefs and entertainers alike. The main floor living space is drenched in natural light, creating a warm and welcoming vibe. Upstairs, all three bedrooms are generously sized and offer flexibility for families, remote workers, or anyone needing a home gym, office, nursery, or guest space. The finished basement adds even more living potential with a cozy rec room, designated office nook or playroom, and a second full bathroom ideal for hosting guests or relaxing with your favourite movie. The backyard features a deck, garden beds togrow fruits and vegetables, a storage shed and a grassy area. Street parking is no problem, with plenty of spots out front of the home and close by. Outside, enjoy everything the neighbourhood has to offer: direct park access, walkability to the subway andGO Train for easy access downtown, cricket pitch, tennis courts, and vibrant Danforth Village just steps away for dining, shopping, and essentials. This is more than a home; it's a lifestyle. Don't miss your chance to live at Rosevear on the Park! (id:59911)
Sage Real Estate Limited
74 North Garden Boulevard
Scugog, Ontario
Located at 74 North Garden Blvd, this 1,886 square foot two-storey home backs onto a peaceful ravine with mature trees and natural greenspace. The original buyer paid a $20,000 premium for this ravine lot location.The home features an open-concept main floor with hardwood flooring throughout and large windows that bring in plenty of natural light. The great room opens to the backyard through patio doors, providing direct access to the ravine setting. The kitchen includes a centre island with breakfast bar and flows into the dining area.The master bedroom features a walk-in closet and ensuite bathroom with a full glass shower enclosure. Three additional bedrooms share the main bathroom. All rooms include upgraded baseboards and trim throughout the home.The unfinished basement has a separate entrance, offering flexibility for a basement apartment/in-law suite.Port Perry offers a mix of small-town atmosphere with convenient amenities. The waterfront area provides walking trails and parks, while the historic downtown features local shops and restaurants. GO Transit service is available for commuters to the GTA. The property is part of a new development in an established neighbourhood.This recently completed home combines modern finishes with a private natural setting. The ravine lot provides added privacy and green views year-round, while the location offers easy access to both local amenities and regional transportation options. (id:59911)
Right At Home Realty
2428 Harmony Road N
Oshawa, Ontario
Experience the unmistakable feel of a brand new home where everything still carries the scent of fresh paint and the gleam of never-used appliances. From the moment you walk in, you'll notice the flawless finishes, pristine new flooring underfoot, and plush, untouched carpeting that invites you to sink your feet in. The kitchen shines with modern stainless steel appliances, and every room radiates that crisp, clean atmosphere only a new build can offer. This is more than a house, it's a fresh start, waiting for your personal touch. Located in a vibrant, rapidly developing community, this modern home features an open-concept layout flooded with natural sunlight. The property boasts a sleek, open concept, modern-designed kitchen with a breakfast bar and spacious living areas that are ideal for both relaxing and entertaining. Conveniently located close to all major amenities, including restaurants, shopping, and essential services, you'll never be far from everything you need. Major highways are easily accessible, ensuring your commute is a breeze. This home is situated in a brand-new community, offering future growth potential and a welcoming environment for all. Make this house your Home. (id:59911)
Homelife Landmark Realty Inc.
1005 - 2 Glamorgan Avenue
Toronto, Ontario
Fully updated prime south facing sunny high floor large unit with underground parking. This unit offers natural light through large floor to ceiling windows to benefit from warm sunny days in winter months. Remodeled kitchen with new cabinets and quartz countertops and backsplashes with all new plumbing including Moen faucet. new Elfs (2) & new paint and flooring of the kitchen with a breakfast area that includes S/S Stove & Fridge. Bathroom includes state of the art top quality vanity mirror and bathtub with all new flooring and new plumbing with copper pipes and moen faucets and porcelain. high end light fixtures through the entire unit. all new mirror closets with new storage racks & shelves. Newly painted walls and new doors/ Paint including ceilings and balcony. This building comes with high reputation of cleanliness and good maintenance. tenant pays separate hydro bill as per usage. Amenities include gym, library, party room & laundry room on the main floor. lots of visitor parking & remote entry through buzzer system. Underground garage entry through remote garage door opener. close to TTC . 401. This unit is a perfect rental space for you. (id:59911)
Royal LePage Terrequity Realty
605 - 2055 Danforth Avenue
Toronto, Ontario
Carmelina Condos! Bright & spacious 1-bed, 1-bath on the Danforth. Features open and unobstructed north views, functional open concept layout ideal for entertaining, & generously sized bedroom with large walk-in closet. Beautifully finished interior with high quality laminate floors throughout, soaring 9 ft ceilings, & floor-to-ceiling windows letting in an abundance of light throughout the day. Well-appointed kitchen includes modern euro-style cabinets, ample storage, stone counters, and full-size stainless steel appliances. Parking space and locker included. Amazing neighbourhood! Steps to Woodbine Subway Station, East Lynn Park, and countless shops, restaurants, and cafes along Danforth Ave. Minutes to Leslieville, the Waterfront, and Greek Town. Wonderful building amenities including a well-equipped exercise room, large party room, lounge with fireplace, and ground floor terrace with BBQs. (id:59911)
RE/MAX Condos Plus Corporation
1045 Coyston Court
Oshawa, Ontario
Welcome to this beautifully maintained 3-bedroom, 3-bath open-concept bungalow located in a quiet court in one of the areas most desirable mature neighbourhoods. This Marshall Built Cotswold Model 4010 offers 2,410 sq. ft. of finished living space, lovingly cared for. Featuring cathedral ceilings, 9-foot minimum ceiling heights, rich oak hardwood floors, gas fireplace, and a bright great room with walkout to a large deck, this home is ideal for entertaining or for those quiet moments. The kitchen offers Silestone countertops and generous cabinetry, seamlessly connected to the dining and living areas. The spacious primary suite and additional bedrooms provide comfort for family or guests, while the fully finished walkout basement adds flexible space for a rec room or hobby area. Practical features include main floor laundry with garage access, a heated double garage, updated furnace and central air, two garage door openers, and an Energy Star package. The exterior boasts a block stone driveway (2019), shingles (2022), interlock patio, garden shed, and beautifully landscaped surroundings. Move-in ready and combining quality craftsmanship with modern updates, this home is the perfect blend of comfort, efficiency, and curb appeal. (id:59911)
Right At Home Realty
1005 - 2 Glamorgan Avenue
Toronto, Ontario
Fully updated prime south facing high floor unit with underground parking. This unit offers natural light through large windows and lots of sun during winter months through it's south exposed floors to ceiling windows. Remodeled Kitchen with new cabinets and quartz countertops and backsplash and all new plumbing with Moen faucet - New Elf's and new paint in a huge kitchen with breakfast area including S/S Stove and fridge. State of the art top quality vanity mirror and bathtub with all new flooring and new plumbing with copper pipes and moen faucets. High end fixtures throughout the entire unit. All new mirror closets and storage racks & shelves. New doors and painted walls and ceilings. This building comes with high reputation of cleanliness and low maintenance fees with separate Hydro bill. Amenities include gym, library, party room & laundry room on the main floor. Lots of visitor parking & remote entry through buzzer for your visitors. Close to TTC , 401. This unit has too many upgrades to list it all see it yourself & make it your dream home. (id:59911)
Royal LePage Terrequity Realty
3fm - 531 Delaware Avenue N
Toronto, Ontario
Welcome to 3FM at 531 Delaware Avenue North a charming and thoughtfully designed unit nestled in the heart of Toronto's vibrant and eclectic Dovercourt-Wallace Emerson-Junction neighborhood. This bright and cozy space blends character with modern comfort, featuring a functional layout perfect for urban living. Enjoy stylish finishes, ample natural light, and a warm, inviting atmosphere that feels like home. Located just steps from transit, local cafes, shops, and parks, this unit offers the ideal balance of convenience and community in one of Toronto's most up-and-coming areas. Perfect for tenants seeking a unique and connected lifestyle in the city! (id:59911)
Pmt Realty Inc.
316 - 897 College Street W
Toronto, Ontario
Welcome to College West, nestled around the corner from College & Ossington in Toronto's charming Little Italy neighbourhood. This brand new contemporary mid-rise community offers a modern living experience designed for true urban dwellers. Step into one of the most desired, well-designed, and spacious 1 bedroom + den suite boasting almost 950 square feet, which feels like a true 2 bedroom, making it perfect for roommates. Featuring an open concept layout with floor-to-ceiling windows overlooking a vibrant cityscape and CN Tower, massive South facing terrace for those warm summer evenings, oversized breakfast bar, full set of appliances, light fixtures, window coverings, and much more. Living in one of Toronto's most vibrant neighbourhoods, you'll find yourself surrounded by award-winning restaurants, gourmet grocery shops, bakeries, cafes, and famous cocktail bars. This locale combines the excitement of city life with a warm, welcoming community, all within a family-friendly environment. For your convenience, extra storage is always available for an additional fee, ensuring you have all the amenities you need. The suite is also available fully furnished for $450/m extra with an option of den being furnished as an office or a second bedroom. 12 months of free high-speed internet is included. The building is professionally managed, providing a hassle-free living experience. Modern amenities feature a rooftop terrace with BBQs and panoramic views of the downtown skyline, gym, yoga room, playroom, wine lounge, and meeting room. Enjoy the short, pleasant commute to the Financial District with TTC at your doorstep, making College West Residences an ideal choice for those seeking both luxury and functionality in their daily life. (id:59911)
Right At Home Realty
4407 - 28 Freeland Street
Toronto, Ontario
Lake View And City View Conner Unit!!! Experience Luxury Living In The Heart Of Downtown Toronto At Prestige One Yonge By Pinnacle. This Brand New Sun-Filled Corner Unit Features A 759 Sqft Interior+ Balcony 84Sqft, Modern Kitchen, 9Ft Ceilings. Enjoy 24-Hour Concierge And Five-Star Amenities. Conveniently Located Near The Waterfront, Gardiner Express, Union Station, And The Financial And Entertainment Districts. (id:59911)
Homelife Landmark Realty Inc.
301 - 11 Ordnance Street
Toronto, Ontario
Welcome to The Novus! Located in the heart of Liberty Village offering future residents a unique blend of modern design, comfort, and convenience. This stunning 2-storey suite features 3 bedrooms, each with its private ensuite, along with the added convenience of a powder room on the main level. Spanning across 1722 sq ft of living space, the open concept main floor layout features 16-foot floor-to-ceiling windows in the living room that is connected to your private 590 sq ft terrace, complete with a planter. This is a perfect space for a family & those who like to entertain! The building itself boasts outstanding amenities, including : state-of-the-art fitness facilities, yoga studio, rooftop sky lounge w/ private dining room & catering kitchen, games room & theatre room. Rooftop terrace w/ fire pits & BBQs. Wifi lounge w/ cafe, pet spa and more! Your future home is conveniently situated steps away from Altea Active, grocery, LCBO, banks, parks, waterfront, public transit, local shops & restaurants! (id:59911)
Psr
Basement - 72 St Clarens Avenue
Toronto, Ontario
Recently renovated large bachelor apartment in trendy Brockton Village with approx. 800 sq ft of bright, functional space. Features a separate bedroom with door, modern kitchen with stainless steel appliances, Bosch dishwasher, soft-close cabinets, and under-cabinet lighting. Includes a spacious laundry room with Bosch washer/dryer, cupboards, and sink. Direct access to the backyard, perfect for morning coffee or evening relaxation. Utilities included (heat,hydro, water, gas). Street parking available landlord pays for 1-year permit. Cat-friendly. You're steps to transit, shops, groceries, and more along Dundas St. W, with easy access to vibrant cafes, local breweries, restaurants, art galleries, and nearby parks. Unit available beginning July 1st. (id:59911)
RE/MAX West Realty Inc.
156 Westside Drive
Oakville, Ontario
Build Your Dream Home On A Quiet Street In The Transitioning and Desirable Kerr Village That Features Other Multi-Million Dollar Custom Built Homes. Be Close To Parks, Schools, Shopping, Restaurants, Waterfront Trails & Easy Commuter Access To Qew, 403, Bronte Go & Oakville Go. A Great Opportunity For Renovators, Investors, Or Anyone Looking To Create Their Dream Home. (id:59911)
Century 21 Miller Real Estate Ltd.
1106 - 25 Lower Simcoe Street
Toronto, Ontario
Thousands spent in new upgrades! Welcome to this beautiful 1-bedroom, 1-bathroom condo in the heart of downtown Toronto, located in the highly sought-after Infinity IV Tower: The Final Phase. This stunning unit boasts a spacious, open-concept living area, ideal for both relaxing and entertaining. The highlight of this wonderful property is the newly renovated bathroom, which has been transformed into a luxurious, spa-like retreat. Featuring contemporary fixtures, and sleek design elements, it offers the perfect space to unwind and refresh. In the living area and bedroom, you'll find brand new wide-plank flooring, freshly painted walls, modern lighting and tasteful finishes that create a crisp, inviting atmosphere. Large windows flood the suite with natural light, framing bustling city views that enhance the vibrant urban living experience. Another standout feature of this unit is the included locker, providing extra storage space - an added convenience that not all units in the building offer. The Infinity IV tower is packed with exceptional amenities, including an indoor pool, sauna, fitness centre, 24-hour concierge, and rooftop terrace. Situated just steps from the waterfront, restaurants, shops, and public transit, this condo offers the ideal blend of luxury and convenience. Don't miss out on this incredible opportunity to own your piece of Toronto! Check out the virtual tour and book your showing today! (id:59911)
Exp Realty
19 Deering Crescent
Toronto, Ontario
This spectacular property has undergone a remarkable transformation, featuring a significant new addition and a complete top-to-bottom renovation. On the exterior, the home showcases brand-new roofing, doors, and exterior, giving it a sleek and modern appeal. Inside, the thoughtfully redesigned layout includes 6 bedrooms and 2 kitchens.The house boasts a newly built open-concept design, highlighted by an oversized chef's kitchen and spacious living and dining room. Upstairs, three newly constructed bedrooms feature 9-foot ceilings, each complemented by a private en-suite bathroom and a walk-in closet, ensuring ultimate comfort and privacy. The expanded basement offers even more living space, enhanced by large windows that fill the area with natural light. Both the newly built and original sections of the basement have independent entrances, one from the front and another from the backyard, providing added convenience and flexibility for multi-generational living or rental potential. Located in the highly sought-after Yonge-Finch neighborhood, this home offers unmatched convenience. A short stroll to Finch Subway Station provides effortless access to public transit, while major roadways make commuting across the city just as seamless. The neighborhood itself is peaceful, safe, and surrounded by Silverview Park and the Finch Recreational Trail, along with grocery stores, restaurants, and a variety of essential services, all within walking distance. Whether you're seeking a tranquil retreat or the energy of city life, this home delivers the best of both worlds. With its unbeatable location and outstanding features, it presents a rare opportunity to experience luxury living in one of Toronto's most vibrant and convenient communities. (id:59911)
Homelife Landmark Realty Inc.
211-3 - 320 Matheson Boulevard W
Mississauga, Ontario
Luxury private offices available at Prima Spaces a newly built, high-end coworking space. Flexible lease terms. Includes 24/7 access, high-speed internet, concierge service, meeting rooms, studio, shared kitchen/lounge, mail handling, and more. Ideal for professionals and small teams looking for a turnkey office solution in a prestigious setting close to major highways and transit. (id:59911)
RE/MAX Aboutowne Realty Corp.
3603 - 20 Lombard Street
Toronto, Ontario
Live In Boutique Luxury High Above the City In Yonge + Rich Condos, Letting Stunning Lake and City Views Accompany Your Daily Life! This Rarely Offered South East Corner Unit Is Well Cared For W 2 Br 2 Bath Plus a Media! Proudly One of the Prestigious 149 Lombard Suites Nestled Above the 33rd Floor! Engineered Wood Flooring Throughout! Expansive Floor to Ceiling 9-Foot Windows! Two Walk Outs to 392 S.F. Wraparound Terrace, Truly One Of A Kind! As a Lombard Resident, Experience Private Lobby Entrance, 24hr Concierge & Express Elevator Services Stop Only From 33rd Floor! Exclusive Use of 46th Floor Party Room & Gym Plus Rooftop Outdoor Pool! Full Access to 5th Floor Amenities- Gym, Yoga Room, Outdoor Pool, BBQ, Party Room and Work Stations! Conveniently Located Steps From Queen and King Subway Stations, PATH, Eaton Centre, St. Lawrence Market, Flatiron Building, Newly Opened T&T Supermarket, Restaurants, Toronto Metropolitan University and Financial District! 24hr Rabba Fine Foods on the Ground Floor Makes Grocery Shopping Even Easier! Enjoy The Convenience of One Parking Spot And One Locker in a Prime Location! Come Discover This Hidden Gem, Downtown Living at It's Best! (id:59911)
Century 21 Leading Edge Realty Inc.
12 Franson Crescent
Toronto, Ontario
Spacious Well Maintained ,semi-detached 4 Level 4 Bedroom Back Split. Features Included Family Size Kitchen With Breakfast Area And Walk-Out, Hardwood Floor Throughout, Walk-Out To Yard In Lower Level, 2 Bathes ,Renovated Basement With Kitchen And Spacious Living Space, Laundry And Cold Room. Privately Fence Rear Yard. Private Drive With 4 Parking Spaces. Conveniently Located Near Parks, Schools, Shops, Transit And 400 Series Highways. (id:59911)
RE/MAX West Realty Inc.
520 - 625 Sheppard Avenue E
Toronto, Ontario
Welcome to modern elegance in the heart of Bayview & Sheppard! This brand-new 1-bedroom + den condo is designed for those who appreciate style, convenience, and flexibility. The open-concept layout, sleek finishes, and high-end appliances create a space thats both inviting and functional. The versatile den is perfect for a home office, guest room, or even a cozy second bedroom. (id:59911)
RE/MAX Excel Realty Ltd.
211-2 - 320 Matheson Boulevard W
Mississauga, Ontario
Luxury private offices available at Prima Spaces a newly built, high-end coworking space. Flexible lease terms. Includes 24/7 access, high-speed internet, concierge service, meeting rooms, studio, shared kitchen/lounge, mail handling, and more. Ideal for professionals and small teams looking for a turnkey office solution in a prestigious setting close to major highways and transit. (id:59911)
RE/MAX Aboutowne Realty Corp.
A2 - 2013 Lawrence Avenue W
Toronto, Ontario
EXCELLENT OPPORTUNITY TO OWN RUNNING FOOD FRANCHISE BUSINESS ** QSR *** IN A VERY BUSY PLAZA, ANCHORED WITH NATIONAL BRANDS LIKE TIM HORTONS, WENDYS, DOLLARAMA, PIZZA & OTHER USE. LOCATION SURROUNDED BY HIGH RISE BUILDINGS, HOMES, LONG TERM CARE CENTRE, COMMERCIAL UNITS, ETC. TTCSTOP AT DOOR; COMPLETELY REMODELLED AND RENOVATED STORE WITH EXCELLENT SALES AND REPEATCUSTOMERS; DOING COUNTER SALE, TAKE OUT AND ON LINE ORDERS. BUYER HAS OPTION TO BRING HIS OWNBRAND / FRANCHISE OR ASSUME EXISTING NAME. (id:59911)
Right At Home Realty
1003 - 810 Scollard Court
Mississauga, Ontario
Like Sunny And Spacious 1 BR + Den W/ East Unobstructed Views! Den Is Converted toa Separate 2nd Bdrm! Large Living Space, Upgraded Bath, Spacious Open Balcony, Convenient Parking Spot & Generous Size Storage. Well Managed Building In Prime Mississauga Core, Close To Square One, Go Bus, And The Highway! 24/Hr Concierge & Security Syst., First Class Amenities Include Games/Billiards, Restaurant, Bowling Alley, Indoor Pool, Library, Cinema, Art Studio, Gardening Centre, Craft Kitchen &Stunning Gardens, Beauty Salon, Convenience Store & More (id:59911)
Royal LePage Signature Realty
1401 - 3880 Duke Of York Boulevard
Mississauga, Ontario
Excellent condition unit of 1 Bed and 1 enclosed Den. Offering the premium furniture with the unit. World Class Amenities Await You At This 1 Bed Den In The Heart Of Mississauga. Perfect Work-From-Home Environment W/ A Low, Low Maint. Fee That Incl. Most Of Your Utilities. Enjoy Club Ovation (30,000 Sf Of Fun!) Virtual Golf, Theatre, Pool/Hot Tub/Sauna, Bowling. The List Goes On! Ease Of Access To 401, 403, Qew & Go W/ Sq 1, Central Library, Ymca, Restaurants & Convenient Store Literally Across The Street. Come Home And Relax In The Luxury Of Ovation!**EXTRAS** 24 Hr Concierge/Security. (id:59911)
Homelife/miracle Realty Ltd
211-1 - 320 Matheson Boulevard W
Mississauga, Ontario
Luxury private offices available at Prima Spaces a newly built, high-end coworking space. Flexible lease terms. Includes 24/7 access, high-speed internet, concierge service, meeting rooms, studio, shared kitchen/lounge, mail handling, and more. Ideal for professionals and small teams looking for a turnkey office solution in a prestigious setting close to major highways and transit. (id:59911)
RE/MAX Aboutowne Realty Corp.
50 Guestville Avenue
Toronto, Ontario
Ideal And Affordable Property For First-Time Home Buyers And Investors. Impossible To Beat The Value. Walking Distance To the Upcoming Eglinton Subway Line. Dead-End Street With No Through Traffic, Family-Friendly Neighbourhood, Close Proximity To Up Express And The Stockyards! Short Ride To Bloor West Village! Located In Up And Coming Rockcliffe-Smythe! Newer Kitchen In The Basement. Property is Separated into two Self-Contained Units. (id:59911)
Sixroofs Realty
25 - 175 Veterans Drive
Brampton, Ontario
Charming 3-bedroom Corner Unit Townhouse in family-friendly Northwest Brampton. The unit has full view from the Living room, Kitchen and Bedrooms. 3 Bedrooms, 2 Washrooms. Walk-Out To A Private Backyard from the Primary Bedroom. Engineered Wood Floors In The Living Room And New Carpet On Stairs and Bedrooms. Ideal Location, Walking Distance To Mt Pleasant Go, Close To Schools and Shopping. Backyard At The Back, Front Balcony and Side Bench Sitting Area. (id:59911)
RE/MAX Gold Realty Inc.
61 Oak Knoll Drive
Hamilton, Ontario
Welcome to unparalleled luxury and sophistication. With meticulous attention to detail throughout, this is an extraordinary opportunity for the discerning buyer who values precision, quality & timeless design. Nestled in one of the city’s most prestigious enclaves & backing onto the Royal Botanical Gardens Forest, this 5 bedroom, 5 bathroom residence offers over 4,100sqft of refined living where natural beauty meets exceptional craftsmanship. Every element has been thoughtfully curated from hand-selected finishes to custom millwork. The main floor features a gourmet chef's kitchen outfitted with Wolf, Sub-Zero, and Miele appliances, generous prep space, a large island with seating, & an open layout that flows seamlessly into the living and dining area all framed by enchanting forest views. Additional main floor highlights include an executive office with a separate entrance to a covered porch, a spacious mudroom with heated floors, custom cabinetry & direct access from the tandem double-car garage. Upstairs, the serene primary suite is a true retreat, complete with a gas fireplace, spa-inspired ensuite with heated floors & a walk-in closet. A second-floor laundry room with heated floors, along with heated flooring in every bathroom, adds comfort & convenience throughout. The lower level is equally impressive, featuring a guest suite, gym, rec/media room, kitchenette, rough-in for laundry & a separate entrance all enhanced with heated flooring. Step outside & enjoy thoughtfully designed outdoor living spaces that invite you to unwind & connect with nature. Multiple seating areas & professionally landscaped gardens provide the perfect setting for al fresco dining, morning coffee, or evening gatherings all set against the peaceful backdrop of the forest. This is a rare opportunity to experience true tranquility and connection to nature without compromising access to the city’s finest amenities. Luxury Certified. (id:59911)
RE/MAX Escarpment Golfi Realty Inc.
149 Roselawn Crescent
Welland, Ontario
Beautiful freehold END UNIT townhouse bungalow! 2+1 bedrooms, 1 1/2 baths with a roughed in framed 3rd bathroom in lower level. Afffordable living for first time buyers or those looking to retire and downsize! Open concept floor plan making it great for entertaining! Modern white cabinetry in the kitchen, sliding glass doors to the FULLY FENCED yard from the living room and being an end unit, it is extra bright with a dining room side window! The primary suite is large and features double closets and a fantastic ensuite bath! The lower level boasts a recent family room with a beautiful electric fireplace and built in beam shelving. Lots of room left for your own ideas & storage on this level. There is an asphalt driveway, parking for one car and a single attached garage for an additional car (currently set up for home business but easily converted back). Don't wait.....there may be many 2 storey townhouses for sale, but not the bungalows that are sought after by many! (id:59911)
RE/MAX Real Estate Centre Inc.
27 Rachel Drive Unit# 31
Stoney Creek, Ontario
Stunning freehold end-unit 3-Storey, 3 Bed, 2 Bath townhome built in 2022. Featuring hardwood stairs, vinyl plank flooring throughout main and second floor, stainless steel kitchen appliances, cozy second floor balcony, in-suite laundry, 9ft ceilings on the 1st & 2nd floor, and more! Enjoy lakeside living in beautiful Stoney Creek and take a stroll to experience the breathtaking views of Fifty-Point beach. Conveniently located minutes away from Fifty-Point Conservation Area, Costco, restaurants, QEW, GO transit, parks, schools, local wineries and shopping plazas. 30 minute drive to Mississauga, 20 minute drive to Niagara Falls. (id:59911)
RE/MAX Escarpment Realty Inc.
415 - 796468 Grey Road 19
Blue Mountains, Ontario
Discover this stunning STA-approved 2-bedroom, 2-bathroom loft in the highly sought-after North Creek Resort. Impeccably decorated and fully furnished, this turn-key gem offers incredible value and style. Ideally located at the base of the ski hill and just steps from the Toronto Ski Club, you'll enjoy easy slope access via a convenient path right from your building. Unit 415 is on the south side of the building, allowing the sun to shine into the unit. This contemporary bright resort home was completely updated just a few years ago with new floors, kitchen, fireplace surround, hardware, light fixtures, vanities, beds, artwork, Chromecast and smart TV. Beautiful accessories and finishing touches complete this home. The primary loft bedroom offers great views to the ski hills through the high peaked window. Added benefits include the WIFI keyless entry and Ecobee thermostat. Your exclusive ski locker is right at the front door. Just pack your bags and equipment and enjoy the four seasons of fabulous lifestyle living. Tennis or Pickle Ball anyone? Courts are conveniently located next door to your building. An outdoor swimming pool and 2 hot tubs for your enjoyment and relaxation are high demand amenities included in this community. BBQ stations located on common areas surrounding the resort allow you to cook up your favourite barbeque meals. Northwinds Beach on Georgian Bay is less than a 20-minute walk. North Creek is a family friendly resort and has on-site Indian Restaurant. Shopping, numerous dining options, cafes and entertainment at Blue Mountain Village are minutes away. Hiking, biking all close by. This property is currently being managed by a well-established Short-term Rental Management company and has excellent reviews. Condo fees include water, sewer, cable TV and the great recreation amenities. HST may be applicable. Whether you're looking for a personal getaway, full-time residence or a smart investment, this well-priced property checks all the boxes! (id:59911)
Chestnut Park Real Estate
148 4th Street Sw
Arran-Elderslie, Ontario
Have you been looking for the convenience of in-town living with a peaceful country feel? This is the perfect place to call home and is ideal for settling down with your family. As you arrive in the driveway, you'll immediately notice the generous space to welcome your family and friends. Features include an inviting front porch and spacious side porch, a bright kitchen with an island and a complete appliance package, a dining area to enjoy family meals, unwind in either the living room or cozy family room that seamlessly leads to the back deck, hot tub, and pergola, which is perfect for relaxation and entertaining and to top it all off there is a laundry/powder room on the main floor. You can venture upstairs to find three bedrooms, a bathroom, and a versatile den that adapts to your family's needs. Outside is a large detached garage/shop perfect for all your hobbies. The amazing yard offers charming walkways, beautiful flower beds, a firepit, and inviting sitting areas. Go for a walk on the Chesley rail trail, which is located beside this property. This property comes with a beautifully treed adjoining unserviced vacant 60' x 100' lot to top it all off. This legally separate property can be used for storage, recreation, a large vegetable garden or to enjoy the sunset, enhancing all of this property's potential. This sweet property is available for immediate possession - don't let this one slip by! (id:59911)
Royal LePage Rcr Realty
178463 Grey Road 17 Road
Georgian Bluffs, Ontario
Welcome to this beautifully maintained 4-bedroom 4 bathroom sidesplit home nestled on a picturesque 1/2 acres landscaped lot, offering serene views of Georgian Bay from Georgian Bluffs. Located just wets of Owen Sound in the Hamlet of Ben Allen, this property blends comfort, space and style - perfect for families seeking tranquility and convenience. Step inside to find a bright and welcoming interior filled with natural light. The custom oak eat-in kitchen is a chef's delight, complete with plenty of cabinet space, direct access to the back deck and the formal dining room - ideal for entertaining. Unwind in the inviting sunroom with 3 patio doors that open up to the backyard, or enjoy your morning coffee watching the sunrise on the horizon. The spacious primary suite boosts a private ensuite and walk-in closet, while the lower level offers a cozy gar fireplace in the family room with walkout access. Additional highlights include a large cold room, walk up access from the unfinished basement to the oversized double car garage, and ample storage throughout. This home is heated with an efficient natural gas furnace and features central air for year round comfort. Whether you're growing your family or simply looking for a peaceful place to call home, this move in ready gem has it all. (id:59911)
Sutton-Sound Realty
3907 - 20 Shore Breeze Drive
Toronto, Ontario
Waterfront Condo With Breathtaking Unobstructed Views of Lake Ontario and Toronto Skyline. Corner Unit In Eau Du Soleil's Water Tower, 2 Bed + Tech 2 Bath, 840 Sq Ft. + 300 sqf Wrap Around Balcony. Perfect for End-User or Investors. Main BR boasts an en-suite with oversized shower and walk-in closet, while the second 4 piece bathroom is a step away from the second bedroom. 9 ceilings, hardwood floors, quartz counters, Top Tier Building Amenities including party Rooms, Rooftop lounges & BBQ area, Gym, Pool, Sauna, Kids Room, Theatre Rooms, Guest Suites, Boardroom, Cross Fit Room, Spinning Room, and more! Steps away from the marina or take a walk along the lake. Located near public transit hubs TTC & Go Train, surrounded by parks, retail shops, grocery stores, and much more, this apartment has access to the upper floor VIP resident's lounge. (id:59911)
Cityview Realty Inc.
2718 No 8 Side Road
Burlington, Ontario
Welcome to your perfect country escape! This beautifully maintained 3-bedroom, 3-bathroom home offers the ideal blend of rural tranquility and modern convenience. Set on a spacious lot, the property features a large backyard with a serene creek running through, creating a peaceful, natural setting right outside your door. Enjoy outdoor living at its finest with a generous back deck perfect for entertaining or simply soaking in the surroundings. Take a dip in the fenced-in, inground pool during warm summer days, or unwind in the fully finished basement, ideal for a home theater, game room, or guest space. The spacious living room is perfect for big family gatherings around a harvest table, right off the kitchen with direct access to the deck outside. Downstairs, you can enjoy the fully finished basement with large bright windows, a pool table and a large laundry area. The family room adjacent to the pool table and additional bathroom create a whole new space for spending an evening entertaining or watching movies. The basement is complete with separate entrance from the garage and includes two more rooms that can be used as guest bedrooms. For hobbyists or those in need of extra storage, the separate, heated shop provides ample space and year-round usability. Whether you're seeking space to roam, a place to work, or just a peaceful place to call home, this property offers it all with a charming country feel just minutes from town. Don't miss this unique opportunity to own a rural gem with everything you need and more! RSA. (id:59911)
RE/MAX Escarpment Realty Inc.
602 - 200 Robert Speck Parkway
Mississauga, Ontario
This upgraded 1,426 sq. ft. home offers three bedrooms and a family room / office with elegant French doors. The open-concept living and dining areas connect seamlessly to an eat-in kitchen, which features stainless steel appliances and sleek granite countertops. The property includes two updated 4-piece bathrooms, convenient ensuite laundry, and in-suite storage. Includes two underground parking spaces and a separate storage locker. Located in a highly sought-after area, the home provides easy access to highways QEW, 403, and 410, as well as the GO station. Square 1 shopping and amenities. Trillium Hospital is also nearby, adding to the convenience. Don't miss your chance to view this exceptional property! (id:59911)
Royal LePage Realty Centre
55 Attview Crescent
Brampton, Ontario
Truly exceptional 4BR Well Maintained Detached Home! This lease is for Main and second floor only. Excellent Bram-East Location 9'Ft Main Floor, Hardwood Floor, Fire Place. Close To Costco, Hwy 50, 427, public Transit, Temple, Gurudwara, Schools, School bus primary and middle school, Library, Plaza. Double door entry, Double car Garage. Large size living , Family room Main floor separate laundry. No Carpet entire house. Access from garage to house. A fully upgraded kitchen with professional-grade quartz countertops and premium stainless steel appliances. Renovated master bed 4 pc ensuite. Tenant can speak to Landlord if wants to get furnished or semi furnished home with furniture, TV etc. Owner will keep the basement for only occasional use for now or may will rent out in future to another tenant. Tenants are Responsible For Snow Removal And Lawn Maintenance. (id:59911)
Homelife/miracle Realty Ltd
1023 - 80 Esther Lorrie Drive
Toronto, Ontario
Beautifully Maintained 1-Bedroom Condo Featuring a Modern Open-Concept Layout. Enjoy a sleek kitchen complete with stainless steel appliances, quartz countertops, and a spacious design ideal for entertaining. The bright living area is filled with natural light thanks to large windows and offers walk-out access to a private balcony also accessible from the bedroom. Conveniently located near major highways, TTC transit, Pearson Airport, hospitals, and schools. (id:59911)
Right At Home Realty
104 - 150 Sabina Drive
Oakville, Ontario
Welcome to this spacious 940 sq. ft. southwest-facing unit built by award-winning Great Gulf Homes, offering a bright and open-concept floorplan with 9.5 ft. ceilings and floor-to-ceiling windows that flood the space with natural light. Featuring two generously sized split bedrooms for privacy, including a primary suite with a 3-piece ensuite and walk-in closet. The versatile den can function as a dedicated home office or a formal dining area to suit your lifestyle. Enjoy a sleek, modern kitchen with granite countertops, a large center island, and extra pantry storage perfect for everyday living and entertaining. Step out onto your large private terrace with unobstructed city views. Ideally located close to Hwy 403, 407, QEW, and minutes to GO Transit and Oakville Transit. Surrounded by top retailers, restaurants, and everyday amenities. Quiet street with close access to the major roads (id:59911)
Royal LePage Real Estate Services Ltd.
2197 Bloor Street W
Toronto, Ontario
This is a fantastic opportunity to own a fully equipped and established restaurant in the heart of Bloor West Village. The space features a modern open-concept dining area with stylish finishes and a fully equipped kitchen, including two hoods and a custom charcoal grill imported from Texas. Located in a high-traffic area, the restaurant benefits from strong walk-in and takeout business. The second floor includes a bar and opens onto a beautiful back patio with seating for 40, making it ideal for private events and corporate functions. The total space is 3,468 sq ft, with 2,148 sq ft on the main floor and 1,320 sq ft on the second floor. The gross rent is $12,910 per month plus HST, with a lease in place until August 31, 2026, and a 5-year renewal option. The business is LLBO licensed for 104 indoor seats and 12 front patio seats and is currently operated by a team of three employees. This is a turn-key opportunity in a high-demand neighborhood ready for you to take over and start operating. (id:59911)
King Realty Inc.
2427 Asima Drive
London, Ontario
Welcome Home to Comfort, Charm & Convenience in Londons Summerside Community! Step into this beautifully maintained 3-bedroom detached home nestled in one of Londons most family-friendly neighbourhoods. Whether you're a first-time buyer or looking to upgrade your lifestyle, this home checks all the boxes with its thoughtful layout, modern finishes, and inviting curb appeal.Inside, you'll find a bright and spacious main floor designed for both everyday living and effortless entertaining. The open-concept living and dining area features large windows that flood the space with natural light, and walk-out to the deck, while the modern kitchen offers ample counter space, stainless steel appliances, pantry and a cozy breakfast bar that also overlooks the Dining Room. Upstairs, three generous bedrooms provide plenty of space for rest and relaxation including a spacious Primary suite with a Large Walk-In Closet with shelving and room for a king-size bed. The updated 5 piece spa-like bathroom offers both style and functionality, perfect for busy mornings or winding down after a long day.The fully fenced backyard is ideal for families, pets, or summer barbecues, with room to garden, play, or simply relax. A private driveway, double car garage, and unspoiled basement offers plenty of storage.Located on a quiet, tree-lined street just minutes from schools, parks, shopping, and transit, this move-in-ready gem is a rare find in todays market. Don't miss your chance to own this charming home in one of Londons most desirable communities. Book your private showing today -Your new chapter starts here! (id:59911)
Century 21 Millennium Inc
51 Lorenzo Circle
Brampton, Ontario
Fall in love at first sight! This beautifully maintained 3-bedroom, 4-bathroom townhouse sits on a rare premium 120-foot deep lot, offering the space and layout youve been looking for. From the moment you step inside, youll appreciate the meticulous pride of ownership throughout. The main floor impresses with rich hardwood floors, a beautiful hardwood staircase, 9-foot ceilings, pot lights, and an open-concept layout that seamlessly blends the main floor. The spacious kitchen features abundant cabinetry and connects effortlessly to the dining area and generous family room featuring tons of windows and complete with a cozy gas fireplace. Step through sliding doors onto the large deck and take in the massive backyardideal for hosting, relaxing, gardening, or future possibilities! Upstairs, the oversized primary bedroom includes a large walk-in closet and a private 4-piece ensuite, while the two additional bedrooms offer excellent space and share a large 4-piece bathroom. A convenient upstairs laundry room and extra-large linen closet provide added ease and storage. The fully finished basement adds even more value, featuring a spacious recreation room with modern laminate flooring, a 2-piece powder room, and plenty of storageperfect for a growing family, home office, or entertaining guests. This move-in-ready home is ideally located near Highway 410, top-rated schools, parks, transit, the hospital, conservation areas, and golf courses. This is the complete packagea home that truly shines in person. (id:59911)
Ipro Realty Ltd.
609 Montbeck Crescent
Mississauga, Ontario
Lot 50X125!***. A Water front Neighbourhood** To Live In W/Multi-million Homes surrounded Homes**. Great condition and Fine futured --Rised Bungalow** This home offers your 3 large bedrooms with 2 full bathrooms **. This Cozy Bungalow Features Large Eat-In Kitchen with planty of cabinet spaces**, Finished Basement offers huge recreation room and an additonal bedroom**. A full bathroom in basement give your a covinence and relexsing**. 2018 New Furnace / AC. Sizable lot, offering plenty of Parking and outdoor space for gardening**. Only A Few Steps To Lakeshore**, This is the Great Opportunities For family To Livign-In a Desirable Home which steps to Lakefront community**. Your community in minitues distance surrounded by "lakefront Promenade Park"*, Lakefront Promenade Beach**, Lakefront Promenade Marina Fuel Dock**, Helen Morasy Memorial Park*, Lakefront Valleyball Courts**, Your outdoor life surronded by Beach, Marina, boat launch docks, Parks, Bike Paths, Playgrounds. Nearby Port Credit, Friendly community, this home benefits from proximity to top-rated educational facilities. For those who commute, the nearby Port Credit GO Train make traveling to and from work a breeze. Additionally, grocery shopping is convenient with Metro just a stone's throw away, Go Train Stations And QEW. Its Very Convenience. Dont Miss It! (id:59911)
Ignite Star Realty Inc.
7 - 415 Horner Avenue
Toronto, Ontario
Excellent Unit In Clean Industrial Complex. Great Shipping That Can Accommodate 53' Footers. Very Clean Warehouse Area. Ideal For User Requiring Extra Office Space. Good Access To Major Highways: Gardiner Expressway, Q.E.W, Highway 427 And Lakeshore Boulevard. (id:59911)
Vanguard Realty Brokerage Corp.
23 Pennsylvania Avenue
Brampton, Ontario
** Ravine Lot **Beautiful open-concept detached home backing onto a peaceful ravine ,no houses behind-Features 3 spacious bedrooms upstairs and a separate entrance to a large open concept 2-bedroom basement apartment, ideal for rental income or in-law suite. Sauna in the basement. Includes separate living and family rooms, a large deck, and plenty of natural light. Located on a good-sized lot in a quiet, family-friendly neighbourhood.Close to Shopping, Transit, School, Sheridan College, Highways 401/407/410. (id:59911)
Ipro Realty Ltd.

