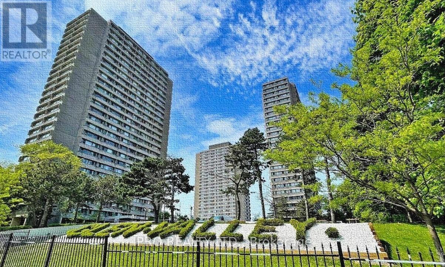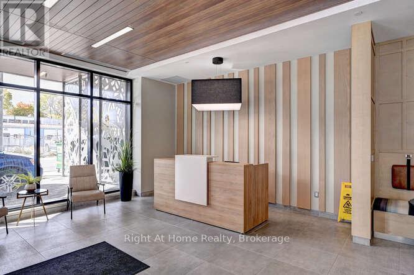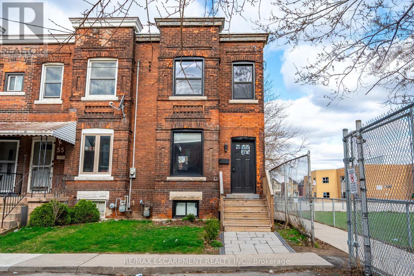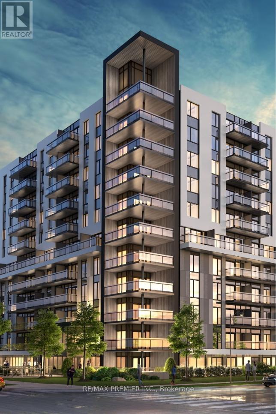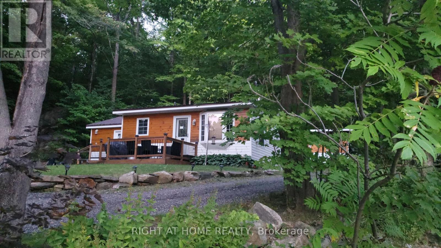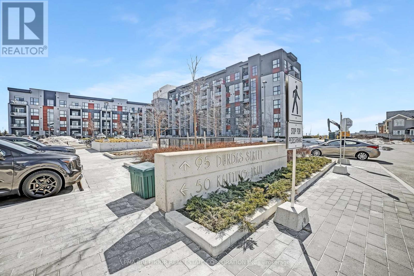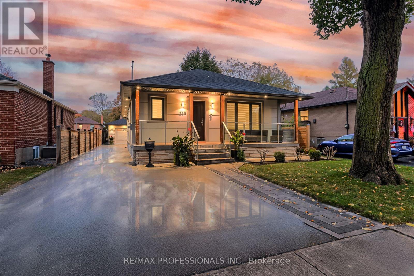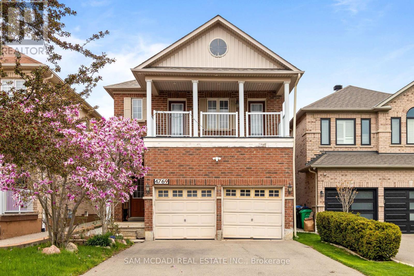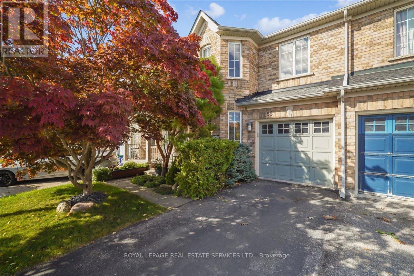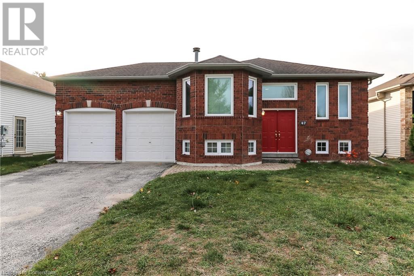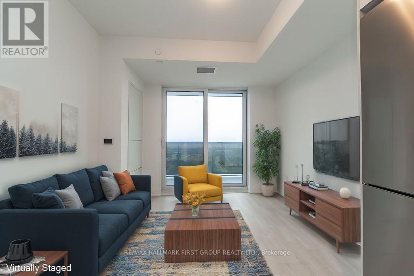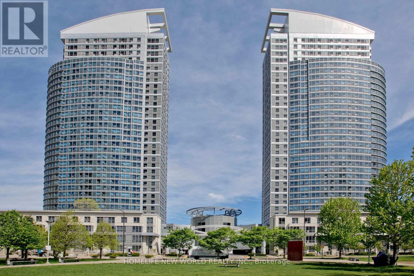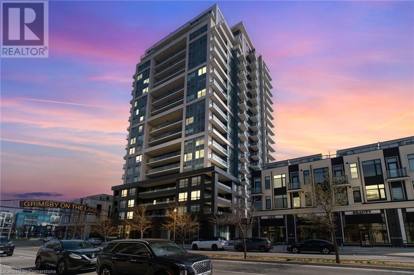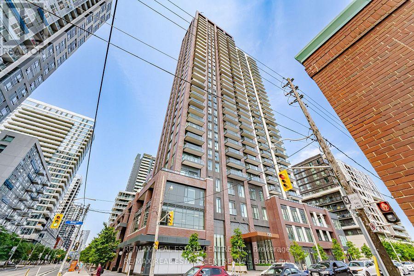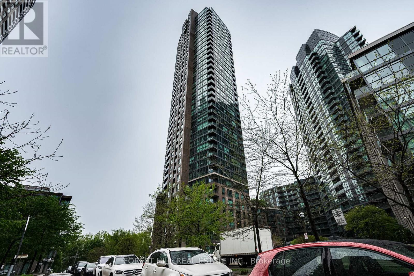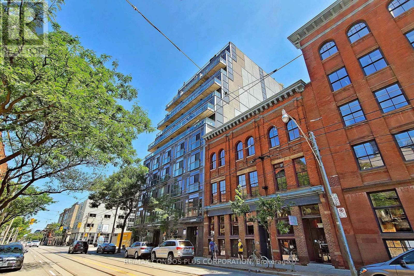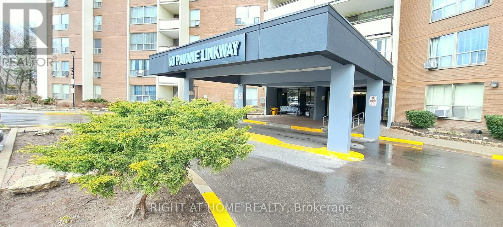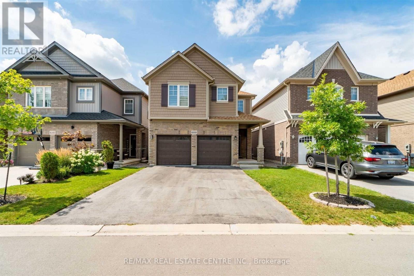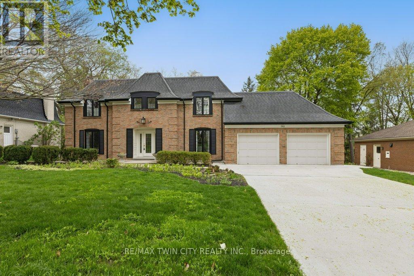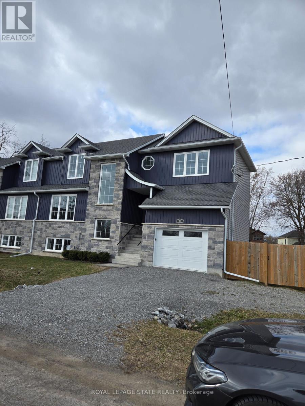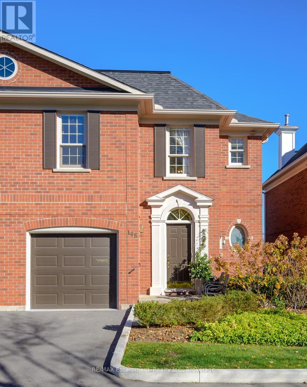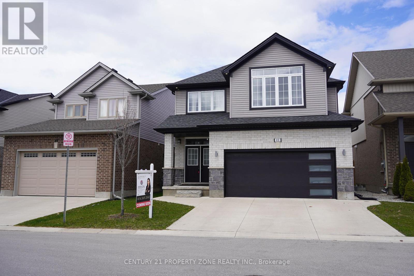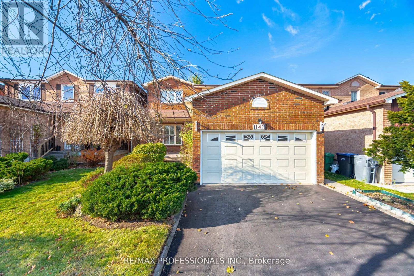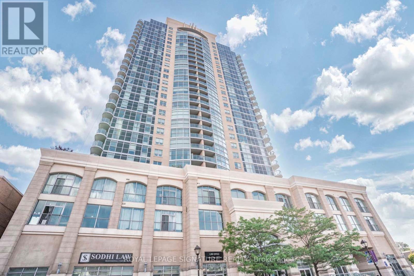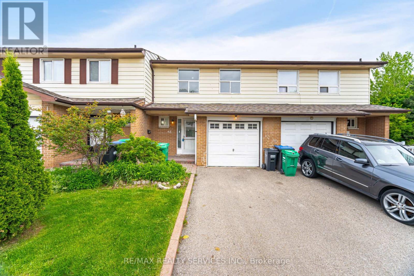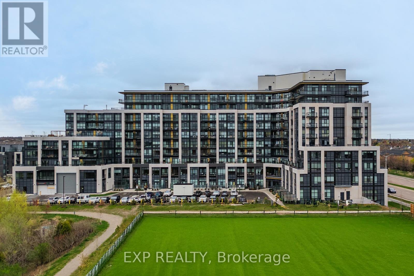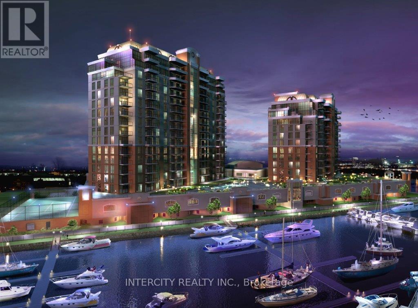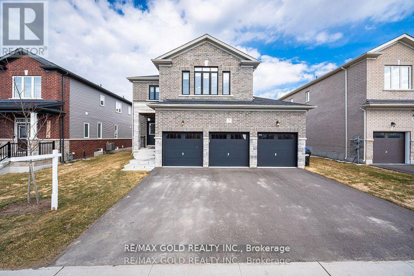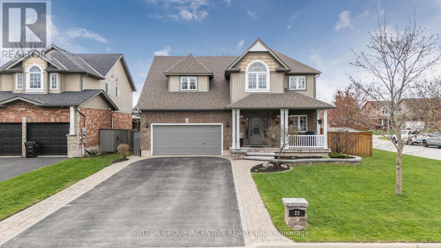1203 - 725 Don Mills Road
Toronto, Ontario
Excellent Location! Amazingly Renovated Unit in the Heart of North York. Ideal Designer Kitchen with Built-In Stove, Oven, Microwave, Dishwasher. This 2-bedroom Corner Unit has an Unobstructed South West View with Plenty of Natural Light. Very Functional Layout, New Appliances, Modern Finishes, In-Suit Laundry. Upgraded Bathroom With Stylish Vanity and ChicTub Enclosure With Custome Cut-out for Effortless Shower Access. Very Convenient location with the TTC at the doorstep. Close to all Amenities such as Schools, Restaurants East York Town Centre, Iqbal Foods, Places of Worship, Aga Khan Muesium, Costco, and Parks. Easy Access to DVP and 401. Downtown Only a Short Drive Away. Nearby the upcoming LRT. Maintenance Fees include all Utilities. (id:59911)
Ipro Realty Ltd.
401 - 108 Garment Street
Kitchener, Ontario
Welcome to Garment Street condos! This oversized open concept 1 + condo is located in the West end of Kitchener's Innovation District. Only steps away from Downtown Kitchener, ION Light Rail, Victoria park, Google offices, Deloitte, KPMG and many more. A short walk to grocery stores, cafes, restaurants and entertainment. The building offers a landscaped rooftop terrace with an outdoor pool, Basketball court, BBQs, pet area, gym, yoga room, party room and more. The suite features engineered flooring, gourmet kitchen with stainless steel appliances and granite counters. The space is bright with floor to ceiling windows and soaring 9' ceilings, a 48SF balcony for your morning coffee and lots of natural light. The builder intended for this unit to be an accessible/barrier free suite with oversized doorway widths, wide hallway and oversized bathroom adding to the overall SF of the space. The open concept of the Den area allows for versatility of usage as a den, dining area, studio.The unit combines modern style with comfort, convenience and accessibility making it a great option for a professional, student, first time buyer or investor. (id:59911)
Right At Home Realty
177 East 31st Street
Hamilton, Ontario
Wow! Experience modern living in this fully renovated, carpet-free home. This beautifully upgraded brick bungalow on the Hamilton Mountain features all-new plumbing, lighting, and stylish fixtures. With 3+2 bedrooms and 2 full bathrooms, it perfectly blends timeless charm with modern finishes. The main floor offers a bright living room, eat-in kitchen, 3 bedrooms, and a stunning 4-piece bath with 24x48 tiles and a glass shower. Downstairs, a completely redone in-law suite includes a separate side entrance, 2 bedrooms, full bath, sleek kitchen, dining, and laundry thats ideal for extended family or added income. A new shed and 4-car driveway complete this move-in ready gem. Nestled in a welcoming, family-oriented community, this home is just steps away from excellent schools, local parks, and essential amenities. Enjoy the convenience of being only two minutes from the LINC, with quick connections to the QEW and 403. Whether you're an investor or looking for the perfect setup for multi-generational living, this property is a rare find at this price! Schedule your private tour today, opportunities like this don't last long. (id:59911)
Bay Street Group Inc.
57 Madison Avenue
Hamilton, Ontario
Welcome to 57 Madison Ave, a thoughtfully restored home in the heart of central Hamilton. Every detail inside has been carefully finished with quality materials and exceptional attention to detail. Upon entering the home, you'll find a spacious living room open to a sleek, modern kitchen with a massive island, bright white cabinets, quartz counters and stainless-steel appliances. For your convenience, the main floor also features a well-sized mudroom with washer/dryer, along with an adjacent two-piece bathroom. On the second floor, you'll find a spacious primary bedroom filled with natural sunlight from large windows, a newly updated 4-piece bathroom, and two additional bedrooms perfect for family, guests or a home office. The fully finished basement offers a generous rec room, along with a versatile bonus room that can easily serve as a home office, guest room or workout space. Step outside to a backyard designed for entertaining, featuring a deck for summer barbecues and plenty of green space to enjoy with family and friends. RSA. (id:59911)
RE/MAX Escarpment Realty Inc.
503 - 401 Shellard Lane N
Brantford, Ontario
This spacious, open concept 1+ bedroom room + Den + study and 2 bathrooms, In the Modern boutique Ambrose 10 Story building condos, close to amenities. Executive lobby with concierge service ,outdoor visitor parking ,modern kitchen w/designer cabinets and Island w/ quartz countertops, stainless steel under mount sink. Stainless steel appliances, fridge, dishwasher, microwave oven, stainless-steel stove, In-suite laundry. Schools, parks, mall, highway 403 close by. (id:59911)
RE/MAX Premier Inc.
15 Lloyd Place
Kawartha Lakes, Ontario
Discover this beautiful semi-detached bungalow, located on a child safe court in the desirable North Ward of Lindsay, just minutes to schools, parks, and shops. Perfect home for a first time buyer, offering 3 bedrooms, 2 bathrooms, and a huge private fenced yard. From the moment you step inside, you'll appreciate the thoughtful layout, natural light, and inviting charm. Don't miss this rare opportunity to own a home with incredible potential at an unbeatable price! New Berber carpeting will be installed in the basement rec room and adjoining hallway within the next few weeks. The owner is leaving behind a brand-new shower, still in its original packaging, in case the buyer chooses to replace the existing shower in the basement. (id:59911)
Keller Williams Real Estate Associates
16366 Hwy 35
Algonquin Highlands, Ontario
Welcome to your dream lakeside retreat! Nestled in the serene beauty of Haliburton, Ontario, this charming cottage offers the perfect blend of tranquility and potential. With stunning lake access and picturesque surroundings, this home is an ideal getaway or an excellent opportunity for rental income. Inside, you'll find two spacious bedrooms and a well-appointed bathroom, designed for comfort and relaxation. The open layout creates a cozy, inviting atmosphere that makes you feel right at home. Plus, the expansive crawl space offers plenty of room for all your storage needs. Set on a generous lot and attractively priced, this hidden gem is a rare find. Don't miss your chance to own a piece of paradise in one of Ontario's most sought-after locations! (id:59911)
Realty One Group Flagship
300 - 414 North Service Road E
Oakville, Ontario
SEVEN Rooms Available - Prices started from $498 Per Room includes Everything (id:59911)
Royal LePage Real Estate Services Ltd.
1307 Anthonia Trail
Oakville, Ontario
Welcome to one of Oakville's most sought-after communities! This brand-new, never-lived-in, 3-bedroom freehold townhouse offers a stunning blend of modern design and functionality with absolutely no maintenance fees. Boasting two balconies and 9'ceilings, the open-concept layout is perfect for contemporary living. On the ground level, you'll find a versatile SMART ZONE area (9.6 x 6.6 ft)ideal as an office, study, or multi-purpose space. The home is loaded with premium upgrades, including: A custom modern kitchen with upgraded cabinetry, built-in brand-new appliances, quartz countertops, and backsplash. Engineered hardwood flooring at dinning , great room a and stairs Custom vanities in all bathrooms, Upgraded sinks, plumbing fixtures, interior doors, and hardware. Conveniently located near top-rated schools, shopping centers, public transit, and major highways (403, QEW, and 407), This home seamlessly blends elegance, practicality, and modern living. Secure your chance to own this remarkable property (id:59911)
RE/MAX Real Estate Centre Inc.
2nd Floor Room1 - 214 Queenslea Avenue
Toronto, Ontario
Great Location. Private Room, shared kitchen and bathroom with other 3 rooms. 2nd floor unit. All 4 rooms are available right now can accommodate roommates or couples. Parking extra $50. Just Freshly Painted, Brand New Window Blinds Installed. Fridge, Stove, washer and dryer. Perfect location, walking distance to TTC, shopping, banks, grocery. Less than 3 minutes to Hwy 401, Hwy 400, hwy 427/409. 10 minutes to the airport, 5 minutes to Walmart, Costco, parks, biking trails that directly takes you to Lakeshore and Park Lawn Rd. 15 minutes to Yorkdale. Easy commute to Humber College. Students and new comers are welcome. Available to move in anytime. (id:59911)
Royal LePage Signature Realty
101 - 50 Kaitting Trail
Oakville, Ontario
Welcome To This Newly Renovated 1 Bedroom & 1 Bath Condo Built By Mattamy Homes. Features Include Open ConceptUnit, Freshly Painted, 9' Ceilings, Upgraded Kitchen, In-Suite Laundry, New Light Fixtures, Carpet Free, Large Windows, West View With Lots OfBright Light, A Large Balcony & Wheelchair Accessibility. Unit Comes With 1 Underground Parking Spot & 1 Storage Locker. Building AmenitiesInclude Secure Entrances, Elevators, Party Rooms, Exercise Room & A Rooftop Terrace With Gorgeous Views. Conveniently Located NearHighways, Shopping, Hospital, Transportation, Schools & Parks. Perfect For First-Time Buyers, Down-Sizers & Investors. This Unit Is A Must-See! (id:59911)
Pma Brethour Real Estate Corporation Inc.
229 Sheldon Avenue
Toronto, Ontario
Beautifully renovated and superbly modernized 229 Sheldon Avenue is a spacious family home featuring three-plus-one bedrooms along with open and welcoming principal rooms. A large driveway leads to the rear and includes a detached garage. The interior of the residence was expertly updated and boasts gleaming hardwood floors, pot lighting and custom Roman shades. The main living area boasts an open-concept layout that is ideal for entertaining. The living room includes a big picture window and is filled with natural light while the adjoining dining room is a stylishly appointed space for formal entertaining. The kitchen is a gorgeous culinary space featuring quartz counters and backsplash, a centre island with breakfast bar and ample storage and workspace. The main level bedrooms are all well-appointed and include sizeable closets and big windows. The lower level of the home boasts a large recreation area, an additional bedroom, a bathroom, a large storage room and a separate laundry area. Conveniently finished and inviting, it adds immensely to the comfort of the home. Located in a central and highly coveted area, the home is walking distance to most services and has easy access to public transit and highways. (id:59911)
RE/MAX Professionals Inc.
4769 Glasshill Grove
Mississauga, Ontario
Welcome to 4769 Glasshill Grove, a sun-filled family home in the sought-after Churchill Meadows community. This well-appointed residence offers a thoughtfully designed open-concept layout with formal living and dining rooms, ideal for entertaining. The chef's kitchen features granite countertops, stainless steel appliances, a breakfast area, and walks out to the private backyard. Recently updated hardwood floors completed in 2023 add a modern touch, while the cozy family room with gas fireplace creates a warm and inviting space. Upstairs, the spacious primary suite offers a 5-piece ensuite and an oversized walk-in closet for all of your prized possessions. 3 additional bedrooms with their own captivating design details can be found down the hall, with one having direct access to a private balcony. The lower level expands your living space with an open concept rec room, perfect for a theatre setup, or multi-generational living. Added conveniences include a sauna in the basement, a pantry and multiple storage areas. Enjoy the 131.43 ft deep lot with mature trees, a patio for al fresco dining, and a hot tub for year-round enjoyment, an entertainer's dream with space for kids, pets, and weekend family BBQs. Perfectly located minutes from Churchill Meadows Community Centre & Sports Park, O'Connor Park, top-rated schools, Credit Valley Hospital and local favourites like Britannia Italian Bakery. Easy access to Erin Mills Town Centre, highways 403 & 407, and transit makes commuting a breeze. (id:59911)
Sam Mcdadi Real Estate Inc.
22 Bates Avenue
Hamilton, Ontario
Welcome to 22 Bates Ave, a stunning and spacious home nestled in the highly desirable Summit Park community on Stoney Creek Mountain. This beautifully maintained property features 3 large bedrooms, each with its own walk-in closet—perfect for comfortable family living. The main level boasts a solid oak staircase, a warm gas fireplace, and plenty of natural light throughout the open-concept layout. Enjoy the convenience of a built-in microwave, improved designs, and several appliances that elevate both style and functionality. The home offers a double car garage, providing ample parking and storage, and a lovely backyard ideal for entertaining or relaxing. A separate entrance to the fully finished basement offers incredible potential for an in-law suite setup—perfect for extended family or additional space. Located close to schools, parks, shopping, highways, and bus stops, this home is ideally situated for families and commuters alike. Show! Don’t miss your opportunity to live in one of the area’s most sought-after neighborhoods. RSA. (id:59911)
Royal LePage State Realty
86 Nahanni Drive
Richmond Hill, Ontario
A stunning freehold 2-storey townhome in the highly sought-after Bayview Glen community. This elegant residence boasts a bright, open-concept design with an abundance of natural light. An inviting dining room leads you into the home and features charming bay windows. The open kitchen & living room offers large windows, and seamlessly connects to a raised deck, perfect for outdoor entertaining in the fully fenced backyard. The home is enhanced by solid hardwood floors on the main level, engineered hardwood upstairs, and a sleek hardwood staircase. Upstairs, the expansive primary bedroom offers backyard views, a walk-in closet, and a luxurious updated 4-piece ensuite. Two additional well-sized bedrooms share a stylish 4-piece bathroom. Recent updates include modernized bathrooms, roof (2014), and improved insulation. Ideally located, this home is just steps from a park, and within walking distance to VIVA, YRT, Langstaff GO Station, schools, a community centre, and a variety of shops including Walmart, Best Buy, and Canadian Tire. With easy access to Hwy 407 and Hwy 7, this townhome offers both convenience and modern living at its finest. (id:59911)
Royal LePage Real Estate Services Ltd.
3c - 64 Jardin Drive
Vaughan, Ontario
Spacious, Well-Laid-Out Office Available For Sublease In A Prime Location With Quick Access To Hwy 7, 407, And 400. Public Transit Service Makes This Location Highly Accessible For Staff And Clients Alike. This Is A Sublease Of A Professionally Designed Office Featuring A Functional Layout And Generous Space, Ideal For A Range Of Business Uses. The Building Is Exceptionally Maintained And Offers High-Quality Finishes Throughout. TMI Covering Heat, Hydro, A/C, Water, Property Taxes, Maintenance, Allowing For A Simple, Worry-Free Occupancy. Ample Surface Parking On A Neatly Landscaped Lot Completes The Offering .An Excellent Opportunity For Businesses Looking For A Turnkey Office In A Strategic, Well-Connected Area. (id:59911)
Forest Hill Real Estate Inc.
64 Matawin Lane
Richmond Hill, Ontario
Treasure Hill- Legacy Hill Luxury Condo Townhouse 2+1Bedrooms, at Major Mackenzie & 404. Richmond INT Approx. 1200 sqft,Steps to shopping. Park and Public Transit, Min to Highway 404. (id:59911)
Bay Street Integrity Realty Inc.
47 Acorn Crescent
Wasaga Beach, Ontario
Welcome to 47 Acorn Crescent! This beautifully maintained home, situated on a spacious 60-foot lot in a quiet, well-established neighborhood, is ideal for families or multi-generational living. Located just minutes from the beach and conveniently on the transit route, this home offers easy access to both relaxation and commuting options. The main floor features a bright, front-facing living room with a cozy gas fireplace, a generously sized master bedroom, a spacious 4-piecebathroom, and an additional bathroom. The professionally renovated kitchen with granite countertops adds both style and functionality. Don't miss the opportunity to view this exceptional property booky our showing today! (id:59911)
Royal LePage Signature Realty
1512 - 5 Massey Square
Toronto, Ontario
Renovated Large, Bright 2 Bedroom Condo In A Very High Demand Location. Freshly Painted. Stainless Steel Appliances, Step To Victoria Park Subway Station, School, Doctors Office, Dental Office, Grocery Shop, Shopping Plaza, Close To Downtown Toronto. Million Dollar Gym Facilities With Swimming Pool, Sauna, Basketball Court, Squash Court. (id:59911)
Royal LePage Terrequity Realty
2601 - 2545 Simcoe Street N
Oshawa, Ontario
Welcome To U.C. Tower 2 North Oshawas Newest Landmark!This Brand New, Never-Lived-In 1+1 Bed, 1 Bath Condo Offers Modern Finishes, A Spacious Layout, And Floor-To-Ceiling Windows With Stunning East-Facing Views. Enjoy A Sleek Kitchen With Quartz Counters, Stainless Steel Appliances, And Smart Home Features. The Large Primary Bedroom Has A Closet And Ensuite, While The Den Is Perfect For A Home Office Or Nursery.Step Out Onto Your 105 Sq Ft Balcony Or Take Advantage Of Luxury Amenities Including A Gym, Yoga Studio, Concierge, Terrace With BBQs, Games Room, And More.Just Steps To Durham College, Ontario Tech, Transit, Shopping, And Major Highways This One Truly Has It All! (id:59911)
RE/MAX Hallmark First Group Realty Ltd.
1110 - 38 Lee Centre Drive
Toronto, Ontario
A Rare opportunity to this south/west corner 2 bedrooms Unit both With windows and clear South Park View in high demandLuxury Ellipse condo . Laminate Floors ,open concept, new fresh paint , many upgraded includes all kitchen Steele stainless appliances , granite counter top and breakfast bar , all new lightings and bathroom counter. I parking 1 locker included.Amazing amenities Including 24 hours Concierge, Indoor Pool, Gym, Party Room, Rooftop Patio,Games Room, table tennis.TTC at doors steps, only few minutes to HWY 401 , 10 minutes walks to Scarborough Town Center, restaurants shops & Many More. Visitor Parking ,This condo offers blend of comfort, style and convenience to your dream life style, don't miss it ! (id:59911)
Homelife New World Realty Inc.
385 Winston Road Unit# 1902
Grimsby, Ontario
This Exclusive, Unique Corner Waterfront Penthouse is situated high on the 19th floor surrounded by breathtaking views of Lake Ontario and the Escarpment. This Suite features many quality upgrades including a bright open concept layout, Soaring 10-foot ceilings, and floor-to-ceiling windows throughout that fill the space with natural light, upgraded flooring and bathrooms, wireless remote blinds throughout. Escape to your private balcony from your Primary Bedroom. Open concept living area has access to a spacious Balcony with plenty of room for Entertaining. You will also enjoy the convenience of two owned parking spots which are next to each other close to the elevator. Fabulous Amenities include 24-hour concierge, a stunning Roof Top Patio with a BBQ area, Lounge, Party Room, Fitness Centre, Charging Stations (inside and out) and even a dog spa for your furry family members. Conveniently located near all amenities, charming shops, cafes and quaint restaurants. Located steps to The Shores, and just minutes to Conservation Areas, Marinas, Local Wineries, and much more. Easy Highway access. Luxurious Living awaits you in this Impressive Penthouse Suite. (id:59911)
RE/MAX Escarpment Realty Inc.
501 - 130 River Street
Toronto, Ontario
Beautiful 1-Bedroom + Den & 1-Bathroom modern condo at Artworks Tower by Daniels, offering an open-concept layout with a balcony and unobstructed east views. The contemporary kitchen features a center island, breakfast bar, built-in appliances, and a stylish backsplash, seamlessly overlooking the living area. Wide-plank laminate flooring runs throughout, enhancing the modern aesthetic. The spacious and bright bedroom includes a large window, while the versatile den provides the perfect space for a home office or additional seating. This exceptional building offers premium amenities, including a fitness center, party room, co-working space, arcade, kids' room, and an outdoor BBQ area. One locker and one parking space are included. Conveniently located with easy access to transit, major highways, shopping, and various amenities, this condo presents an outstanding opportunity to experience the best of urban living in Regent Park. (id:59911)
RE/MAX Real Estate Centre Inc.
901 - 25 Lower Simcoe Street
Toronto, Ontario
Beautiful Condo In Heart Of Downtown, Featuring Open Concept One Bedroom Plus Den (682 Sf) * 9' Ceiling * Huge Den (10'2" X 12') Can Convert To 2nd Bedroom * Garden View * Kitchen With Granite Counter * Stainless Steel Appliances * Laminate Floor Throughout * Direct Path Access To Union Station, Acc, Rogers Centre, Up Express, Cn Tower, Financial District, TTC & Supermarket * 24Hrs Concierge. (id:59911)
Homelife/miracle Realty Ltd
2107 - 219 Fort York Boulevard
Toronto, Ontario
Modern City Living with Iconic Views 219 Fort York Blvd, Suite 2107Welcome to urban living at its finest in the heart of downtown Toronto! This well-laid-out studio suite at 219 Fort York offers incredible value with unobstructed panoramic views of the lake, city skyline, and CN Tower the perfect backdrop to your everyday life. Bright and airy with 9-foot ceilings and floor-to-ceiling windows, this sun-drenched space feels open and inviting. Whether you're working from home, winding down after a long day, or enjoying the city lights at night, this suite offers a stylish and functional lifestyle in a vibrant downtown setting. Enjoy the convenience of TTC right at your doorstep, steps to the waterfront, parks, and trails, as well as close proximity to King West, Liberty Village, and Exhibition Place. Building amenities include 24-hour concierge service, a fully equipped fitness centre, and more. Ideal for first-time buyers, investors, or those looking for a smart pied-à-terre, this unit is ready for your personal touch. (id:59911)
Forest Hill Real Estate Inc.
2301 - 11 Yorkville Avenue
Toronto, Ontario
Brand New Never Lived One Bed plus Den Suite at most sought after AAA location of Toronto at 11 Yorkville Ave. Yonge Subway Station within walking distance. In close vicinity, there is The University of Toronto-St. George Campus, Ryerson University, Rotman School of Management and Quest Language Studies. Close to Canadas top hospitals, businesses, clubs, boutiques and fine dining. Where world-class cultural hubs, city's finest restaurants, arts, culture, innovation, gourmet pursuits, and signature luxury retail surrounded by world-class hotels (Hazelton/Four Seasons) Neighborhood also has exciting and fun attractions like Phoenix Concert Theatre, Mattamy Athletic Centre, Royal Ontario Museum and Cineplex Cinemas. Well-connected to the open market of Kensington for fresh produce and grocery shopping. Perfect walking score of 100. Nearby parks include Harold Town Park, Jesse Ketchum Park and Asquith Green. World Class Luxury Building Amenities; Heated and Cold Pools with Contemporary Fitness Center, Hot Tub , Outdoor Terrace, BBQ Business Center, Concierge Attended Lobby, Wine Dining Room, Zen Garden Piano / TV Lounge Multi-Purpose Area, Catering Kitchen and Guest Suites (id:59911)
World Class Realty Point
1608 - 231 Fort York Boulevard
Toronto, Ontario
Welcome to Unit 1608 at 231 Fort York Blvd a beautifully renovated 1-bedroom, 1-bath condo offering modern upgrades and stunning city living! This bright and spacious suite has been tastefully updated throughout, featuring brand new wide-plank flooring, a sleek contemporary kitchen with quartz countertops, custom cabinetry, and all new stainless steel appliances. The refreshed bathroom boasts stylish finishes, a modern vanity, and designer tiling. Enjoy an open-concept living and dining area with floor-to-ceiling windows that fill the space with natural light and walk out to a private balcony with city views. The generous bedroom includes large closets and room for a home office setup. Located in a well-managed building with top-tier amenities including 24-hour concierge, indoor pool, gym, party room, guest suites and more. Steps to the waterfront, parks, transit, grocery stores, and vibrant downtown attractions. Ideal for first-time buyers, investors, or anyone looking for turnkey living in the heart of Toronto! (id:59911)
RE/MAX Millennium Real Estate
701 - 127 Queen Street E
Toronto, Ontario
Welcome to Glasshouse Lofts! Experience modern urban living with this stylish 1-bedroom suite located in the heart of downtown Toronto. Offering 529 square feet of well-designed interior space, the unit features a sunlit south exposure with floor-to-ceiling windows and a large private balcony with a natural gas hookup - perfect for BBQ enthusiasts. Soaring 9-foot exposed concrete ceilings add a contemporary, loft-inspired feel, while the spacious bedroom offers a large window and ample closet space. The sleek kitchen boasts European-style cabinetry, polished stone countertops, and stainless steel appliances. Locker included. Enjoy unmatched convenience with the Queen streetcar at your doorstep and easy access to the St. Lawrence Market, Eaton Centre, Financial District, and City Hall. (id:59911)
RE/MAX Condos Plus Corporation
3 (R1-3) - 60 Pavane Linkway
Toronto, Ontario
Luxuriously Renovated 3-Bedroom, 2-Bath Condo in Flemingdon Park. Welcome to this stunning ground-floor residence offering around 1,200 sqf of meticulously upgraded living space, complete with a spacious enclosed terrace. Enjoy serene ravine views from every room, courtesy of a highly functional and open-concept layout that effortlessly blends style and comfort. The thoughtfully redesigned full-size kitchen features ample storage, paired with quartz countertops, a matching backsplash, brand-new high-end stainless-steel appliances and elegant marble tile flooring. The expansive living and dining area boasts rich hardwood floors, custom wall-to-wall built-in cabinetry, and direct walkout access to a large enclosed terrace. The Primary bedroom offers exceptional storage with custom wall-to-wall cabinetry and a beautifully renovated ensuite bathroom showcasing a large custom vanity, oversized mirror, ceramic tile walls, and luxurious marble flooring. Both the 2nd & 3rd bedrooms are generously sized, with hardwood floors and newly installed, functional custom cabinetry. The fully renovated bathroom features a sleek modern vanity, sliding glass shower, ceramic tile walls, and marble floors for a spa-like experience. Additional highlights include in-suite laundry with a premium LG stackable washer/dryer, as well as an exceptionally convenient parking space located just steps from the unit. Building amenities: Indoor Pool, Sauna, Exercise Room/Gym, Party Room, Bike Storage, Visitor Parking, and Car Wash. Unbeatable location with quick access to the DVP, Gardiner Expressway, and Highway 401. Minutes to TTC, future LRT, schools, shopping centers, scenic trails for walking, hiking, and biking, golf courses, the Ontario Science Centre, botanical gardens, and more. This rare gem seamlessly combines luxury, functionality, and nature all in one of Toronto's most vibrant community. (id:59911)
Right At Home Realty
6099 Eaglewood Drive
Niagara Falls, Ontario
Stunning 4-Bedroom Home in Prestigious Thundering Waters Golf Community Minutes from Niagara Falls! Welcome to this beautifully upgraded detached home in the sought-after Thundering Waters Golf Club community. This 4-bedroom, 3-bathroom gem features hardwood flooring on the main level,2x2 porcelain tiles in the foyer area, and a modern kitchen with granite countertops, upgraded cabinets, backsplash, and stainless steel appliances. Enjoy the convenience of a long driveway with no sidewalk, a double car garage with garage openers, and a charming covered front porch. Pride of ownership shows throughout. Located just minutes from Niagara Falls, the casino, and major highways this home offers both luxury and location. (id:59911)
RE/MAX Real Estate Centre Inc.
Upper - 288 Johnson Drive
Shelburne, Ontario
Spacious And Elegant 4 Bedroom Upgraded Detached Home W/Separate Living And Family Room, Beautiful Open Concept Kitchen Over Looking The Family Room And Walkout To Backyard. Main Floor Laundry And Garage Access, 4 Large Full Sized Bedrooms Upstairs With 3 Of Them Having Their Own Washrooms. Master Bedroom Includes A Oversized Walk In Closet. 2 Parking included Driveway With No Sidewalk! Boasting A Fully Fenced Yard. This Home Will Be Sure To Impress! Garage storage and basement not included. Upper Portion For rent only. 2 parking spots on driveway, 60% utilities paid by upper tenant. No smoking, no pets. (id:59911)
Coldwell Banker Sun Realty
302 Shakespeare Drive
Waterloo, Ontario
Gorgeous executive 5+1 bedroom home on large walkout lot in sought after Beechwood neighbourhood--this is the one you have been waiting for! Your experience here starts with a wonderful drive up to your new home through the mature tree-lined streets. Impressive front foyer with grand staircase. Beautiful living room with hardwood flooring & gas fireplace with marble surround. Cozy study/sitting room - working from home? This is just one of the great potential home office spaces to choose from. Large formal dining room--perfect for all those special occasions. Then there's the impressive yet inviting family room--open to kitchen, with lovely view of backyard & stunning fireplace feature wall. Such a great space to relax & enjoy family time. Gorgeous kitchen is a chef's delight! Gas stove top and large island topped with beautiful waterfall-edge cambria quartz countertops. You'll love the custom range hood, extra large fridge, and built-in pro combo convection & steam wall oven. All 5 bedrooms are spacious. Updated primary ensuite with heated towel rack, heated floor & glass shower. This house goes on and on. Walkout basement has extra large rec room with cozy fireplace and custom wet bar with wine fridge. Fantastic games rooms - games nights will be at your house from now on-pool table and ping pong table included. Great in-law potential - walkout basement large additional bedroom - doesn't feel like a basement. Workshop, & 6 seat sauna and separate shower! And the yard--fenced with large deck and patio area, mature trees and perennial gardens. Fantastic private Beechwood Park community pool & tennis courts-be part of this wonderful community. Save on energy costs-new top of the line heat pump & furnace ('23). Amazing location: short walk to University of Waterloo & new WRHN hospital s. Close to excellent schools, Waterloo Park, Technology Park, Laurel Creek Conservation area, Stork YMCA, shopping, restaurants & walking trails! This home has it all--just move in! (id:59911)
RE/MAX Twin City Realty Inc.
41 Amelia Street
Port Colborne, Ontario
Sold 'as is, where is' basis. Seller makes no representation and/or warranties. (id:59911)
Royal LePage State Realty
106 Fairwood Place W
Burlington, Ontario
Nestled in a serene location in Aldershot, backing onto a ravine and just steps from the lake, this executive end-unit townhouse offers over 2500sqft of living space. The main level showcases hardwood floors, a spacious living room with a cozy gas fireplace, and sliding doors that lead to a private deck overlooking the lush ravine. The kitchen features built-in appliances, a peninsula, and windows that flood the space with natural light. High ceilings with skylights add an airy feel, while two convenient walk-in/storage closets and a powder room complete this level. Upstairs, the primary suite offers oversized windows, a walk-in closet, and an ensuite equipped with a double vanity, a soaker tub, and a separate shower. The second bedroom also boasts a walk-in closet and ensuite! For added convenience, the laundry room is located on the bedroom level. The lower level offers soaring ceilings, and extends the living space, with a cozy family room, a second gas fireplace, sliding doors leading to a patio perfect for outdoor gatherings, a third bedroom, a 4-piece bathroom, and ample storage options. Enjoy the benefits of living within walking distance to the lake, LaSalle Park, and being close to the Royal Botanical Gardens, GO station, top-rated schools, shopping, and more. Commuting is easy with quick access to major highways. The association fees include lawn care, maintenance, snow removal, and additional services, ensuring a hassle-free lifestyle. Don't miss the opportunity to make this extraordinary property your new home, combining comfort, convenience, and scenic beauty in one stunning package. Notables: New Windows 2025. Approximate ages for the following, A/C & Hot Water Heater 2022, Roof 2018, and Furnace 2015. (id:59911)
RE/MAX Escarpment Realty Inc.
49 - 3560 Singleton Avenue
London South, Ontario
REMARKS FOR CLIENTS (2000 characters) Welcome to 3560 Singleton Ave, Unit 49, located in South London's desirable neighborhood. This home features a spacious, open-concept main floor, perfect for entertaining, with a walk-out from the dining room to a private fenced backyard. The stunning kitchen boasts custom cabinetry and ample natural light. Upstairs, you'll find 4 generously sized bedrooms, including a master with a walk-in closet and 3-piece ensuite. Two additional bathrooms provide convenience. The unfinished basement offers plenty of storage or potential for a home gym. Ideally located near Highway 401/402, shopping, parks, and schools this home is a true gem! (id:59911)
Century 21 Property Zone Realty Inc.
141 Kingsbridge Garden Circle
Mississauga, Ontario
Your Search Ends Here!! SQUARE 1--CENTRAL MISSISSAUGA. Thousands spent on upgrades: Freshly Painted, Floors refinished, Brand New Broadloom on staircase & bedrooms , California Shutters, some new light fixtures, freshly painted deck and much more! Brand new Fridge Home is approximately 1900 sq ft plus basement. Basement could be in law suite/nanny suite. Abundance of Windows allowing natural light to Seep through. Spacious eat in kitchen with walk out to family size deck. Walking distance to school & direct bus to Square 1 across street! (id:59911)
RE/MAX Professionals Inc.
1508 - 4023 The Exchange
Mississauga, Ontario
Experience upscale urban living in the heart of Mississauga's vibrant Exchange District at EXS Luxury Building, located at 4023 The Exchange. This bright and spacious 2-bedroom suite boasts stunning modern finishes, soaring 9-foot ceilings, and a thoughtfully designed layout with no wasted space. Enjoy an array of premium amenities, including a state-of-the-art fitness auditorium, basketball court, indoor pool, whirlpool spa, sauna, multipurpose game room, stylish lounge, and a serene outdoor garden with a firepit. Just steps from Square One, transit, dining, and entertainment, this is the perfect home for those seeking luxury and convenience in a dynamic downtown setting. (id:59911)
RE/MAX Ace Realty Inc.
4332 - 5 Mabelle Avenue
Toronto, Ontario
Live your Best Life and enjoy Epic Views from the 43rd floor at Bloor Promenade, a Tridel Built Luxury Condo located steps from Islington Station! This unit shows 10 /10, is well maintained and move in ready! Oversized Windows and high ceiling's provide an open airy experience. The split 2 Bed, 2 Bath design is efficiently maximized to provide ample living space and is perfect for everyday living and work from home! The Open concept living is large enough to accommodate a kitchen table, a full sized living room and a desk! The Primary Bedroom has an amazing Walk In Closet and a Stunning 4pc Ensuite! The second Bedroom is an actual proper sized bedroom with a large double closet! Even the parking is Fantastic...P1 Space#1! This building is loaded with Amenities including an Indoor Pool, Basketball Court, Party Room, Yoga Room, Theater, Kids Playroom, 24-Hr Concierge, Fitness Centre, Guest Suites and Visitor Parking! Immediate Possession Available!!! (Rogers-Internet & Cold Water Incl in Maintenance Fee as Per Management). (id:59911)
RE/MAX Professionals Inc.
612 - 9 George Street N
Brampton, Ontario
Experience downtown Brampton living just steps from restaurants, city life, and more! Welcome to the prestigious Renaissance Building. This spacious 1-bedroom + den unit is perfectly situated near GO Transit, Gage Park, and the Rose Theatre. Surrounded by vibrant dining spots, cozy cafes, Algoma University, and with easy access to GO Transit, this prime location offers unmatched convenience. Enjoy a well-maintained building with 24-hour security and premium amenities, including a gym, pool, sauna, guest suite, visitor parking and more. Enjoy your own private terrace! This unit features a 22.5' x 11' outdoor space, a bright open-concept layout, brand-new floors, a freshly painted interior with a striking feature wall, and an upgraded kitchen with modern light fixtures. The Primary bedroom offers a spacious walk-in closet. The unit includes 1 underground parking spot, a storage locker, washer, dryer, and offers unmatched privacy, creating a peaceful and intimate oasis, set apart from other residents. This unit includes all utilities except hydro. (Available from June 1st- 2025. Pets restrictions apply. One-year lease preferred. Seeking AAA+ tenants. (id:59911)
Royal LePage Signature Realty
65 - 3525 Brandon Gate Drive
Mississauga, Ontario
Welcome to this spacious 4+1 bedroom, 3 bathroom townhouse with a fully finished in-law suite, perfectly situated in a family-friendly complex! Conveniently located near transit, Westwood Mall, top-rated schools, parks, the library, and more, this home offers the ideal blend of comfort, community, and accessibility. Inside, you will find a modern kitchen with stainless steel appliances, laminate flooring throughout, and a well-maintained interior thats move-in ready. The finished basement features a private entrance with an additional bedroom and living area which is ideal for extended family, guests, or private living.. Enjoy the private backyard, perfect for summer barbecues, outdoor entertaining, or relaxing. Perfect opportunity for first-time buyers or investors seeking a solid property in a prime location. Extras: Pot lights throughout; Professionally painted. (id:59911)
RE/MAX Realty Services Inc.
3303 - 430 Square One Drive
Mississauga, Ontario
Brand new, never-lived-in 2-bedroom, 2-bathroom condo in the heart of Downtown Mississauga, just steps from Square One, Celebration Square, top restaurants, and bars. This modern unit features an open-concept layout with floor-to-ceiling windows, two well-separated bedrooms for added privacy, and 2 spacious balconies. Conveniently located near Highways 401, 403, and the QEW, with easy access to the Mississauga Bus Terminal, Sheridan College, and Mohawk College. A brand-new Food Basics is right on the ground floor. Building amenities include a fitness gym, party room, 24-hour concierge, and more. Dont miss this incredible opportunity! (id:59911)
RE/MAX Real Estate Centre Inc.
307 - 405 Dundas Street W
Oakville, Ontario
Discover luxury living in this meticulously maintained, owner-occupied 1-year-old unit at Distrikt Trailside, offering 811 sq ft of stylish indoor space and an expansive 180 sq ft terrace ideal for entertaining. This bright and modern 2-bedroom, 2-bathroom home features 9 ft ceilings, oversized windows, and a stunning open-concept layout. The Italian-designed Trevisano kitchen boasts quartz countertops, soft-close cabinetry, and premium stainless steel energy-efficient appliances. The spacious primary bedroom includes a walk-in closet and a private ensuite bathroom. Enjoy the convenience of in-suite laundry, a coat closet for extra storage, and an AI Smart system for seamless control of home and community features. Includes 1 parking spot and 2 lockers located on the same floor. Overlooking Gladeside Pond with a desirable southwest exposure, this unit also offers access to top-tier amenities including a residents lounge, gym, games and party rooms, private dining area, pet washing station, BBQ terrace, 24-hour concierge, bike storage, ample visitor parking, and more. Condo fee includes high speed fiber optic internet, parking, lockers, common area access, and the AI Smart system. Just a 5-minute drive to Oakville Trafalgar Memorial Hospital, this home truly has it all. (id:59911)
Exp Realty
44 Brent Stephens Way
Brampton, Ontario
This spacious 4-bedroom detached home, spanning approximately 2,650 sq. ft., is located in a highly sought-after area. It features a double-door entry and a separate entrance to the basement. With 9-foot ceilings, the home boasts hardwood floors throughout the main floor and hallway. The upgraded kitchen is equipped with stainless steel appliances, including a fridge, stove, and dishwasher. Additionally, the washer and dryer are conveniently located on the second floor. (id:59911)
Coldwell Banker Sun Realty
30 Maitland Street
Prince Edward County, Ontario
Conveniently located on a corner lot in a quiet neighbourhood, this bungalow is a great starting opportunity! Offering the ease of single-level living, this open concept floorplan provides ample living space through the kitchen, living, and dining areas. The primary bedroom features a large walk-in closet and sitting area, with an additional bedroom, laundry, full bath, and a bright sunroom completing the main floor. Perfect for the warmer weather: a French patio door walkout to a covered deck with privacy screening. An attached carport offers both the option of covered parking, or as storage and workshop space. This home presents the opportunity to further update or improve to fit your unique plans and desires! (id:59911)
Harvey Kalles Real Estate Ltd.
35 - 725 Aberdeen Boulevard
Midland, Ontario
40' Marina boat slip. Welcome to Tiffin Pier Marina! Your access point to beautiful Georgian Bay awaits. This deep-water marina offers convenient electrical & water hook ups right at your slip, private washrooms & shower and the comfort of 24/7 security monitoring. With direct access to the Trans Canada Trail you can take advantage of all that beautiful Downtown Midland has to offer such as restaurants and shopping. For a limited time purchase a slip for the same price (or less) than a seasonal rental. Don't miss out on this rare opportunity! **Purchase price + HST (id:59911)
Intercity Realty Inc.
7 Middleton Drive
Wasaga Beach, Ontario
Life by the Lake! Just 5 Minutes from the Beach. This stunning detached home sits on a massive premium 50' lot with a 3-car garage and breathtaking Blue Mountain views. It feels like a model home! Step through the double-door entrance from the welcoming front porch into an open concept main floor, featuring a spacious dining area and a living/family room. Beautiful hardwood floors run throughout the main level, while plush carpeting adds comfort and coziness upstairs. Enjoy 9 ft ceilings on the main floor and 8 ft ceilings on the second floor. The home is illuminated with upgraded light fixtures and energy-efficient LED lights. The upgraded kitchen boasts stainless steel appliances, a huge island, and granite counter tops perfect for entertaining. A main floor laundry room offers ample storage. Hardwood oak stairs lead to the second floor, where you'll find four spacious bedrooms and three full bathrooms. The primary suite features a huge walk-in closet and a spa-like 5-piece ensuite. The second bedroom is oversized with a double closet, while all bedrooms have large windows that bring in abundant natural light and feature walk-in closets. The huge backyard is an entertainers dream, complete with a massive wooden deck with glass railings perfect for BBQ nights with friends and family. (id:59911)
RE/MAX Gold Realty Inc.
34 Chipmunk Crescent
Brampton, Ontario
Modern home situated in a highly desirable neighborhood with numerous upgrades throughout. The excellent layout features designer flooring and a separate living room with bay windows overlooking the front yard. The upgraded kitchen is complete with a sleek quartz countertop and backsplash. The spacious primary bedroom includes a walk-in closet for added convenience. The finished basement provides additional living space. Enjoy stunning curb appeal with an extra-long driveway. This home is ideally located near schools, Highway 410, parks, Chalo Freshco Plaza and more. This detached home is linked in the foundation. Rental items: Air Condition and Hot Water Tank. (id:59911)
RE/MAX Realty Services Inc M
22 Armeda Clow Crescent
Essa, Ontario
Turn-Key Living in Desirable Angus Neighborhood! This Quality Devonleigh Built Home is Minutes from Base Borden, Alliston, and Barrie. This Meticulously Upgraded Carpet-Free Property Offers an Open-Concept Main Floor with Updated Kitchen Complete w/Breakfast Area, Spacious Living Room and Main Floor Office. The Primary Suite Boasts a Walk-in Closet and Luxurious 4-piece Ensuite. Two Generous Sized Bedrooms and Convenient 2nd Floor Laundry Finish Out the Second Floor. The Finished Basement Offers Large Rec Room, Bedroom and 3 Pc Bath. Step Outside to Your Private Oasis with Beautiful Landscaping, Inground Sprinklers, Patio, Gazebo and Hot Tub, Perfect for Entertaining or Relaxing with Family. This Corner Lot Provides Space For All The Toys, Including a Side Drive-In Entrance to Backyard and Oversize Garage. With a New Roof (2022) New Central Air (2024), This Home is Move-In Ready. Don't Miss the Opportunity to Make This Stunning Home Yours! (id:59911)
Sutton Group Incentive Realty Inc.
