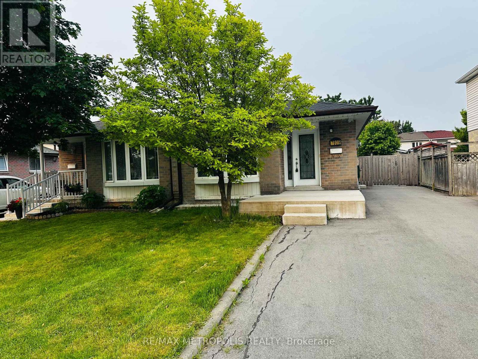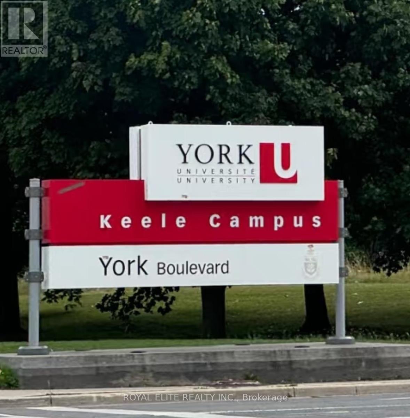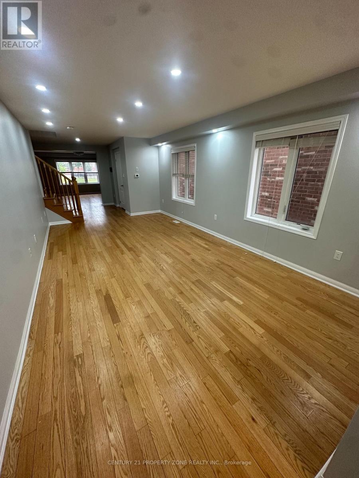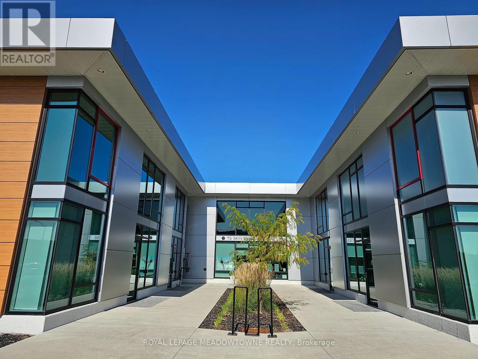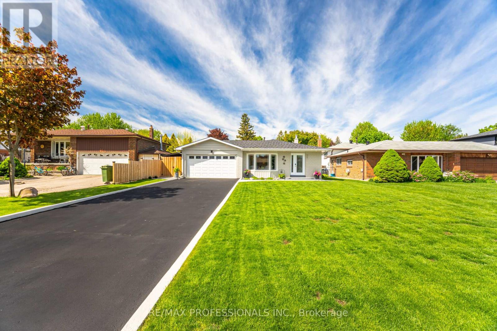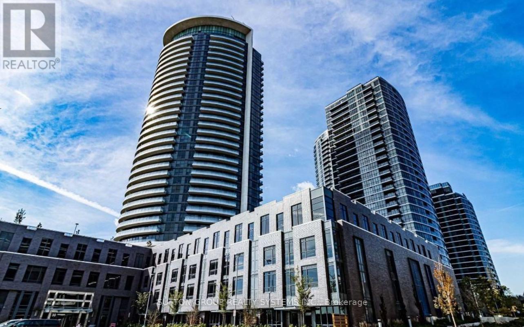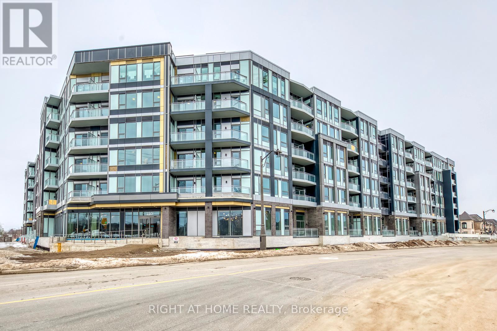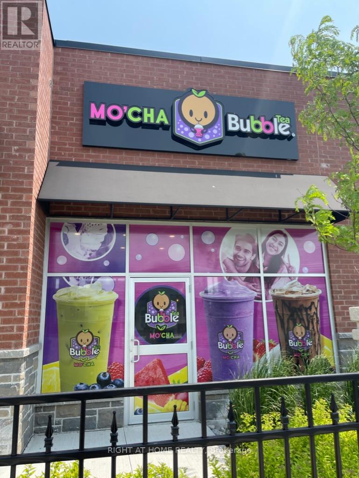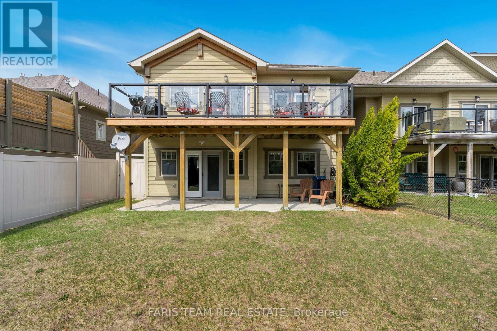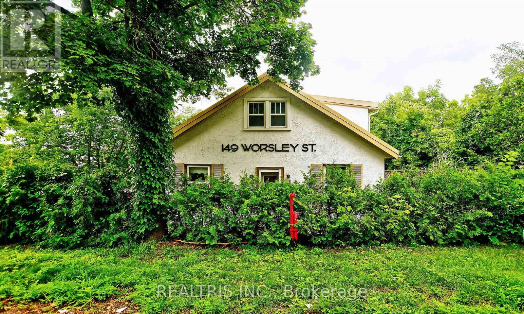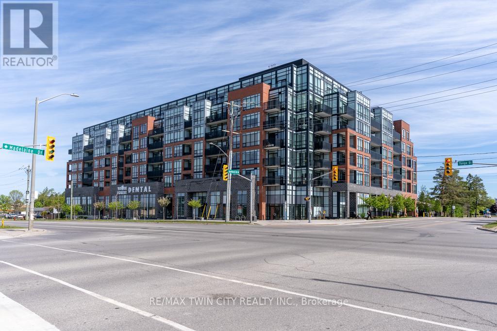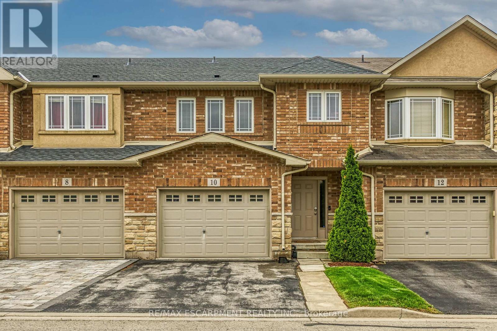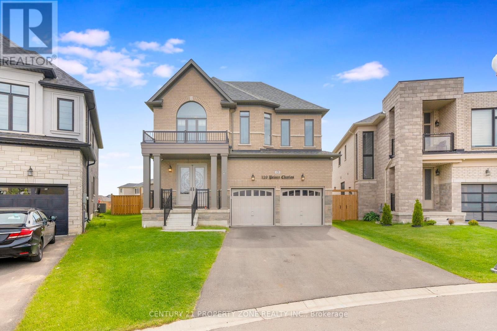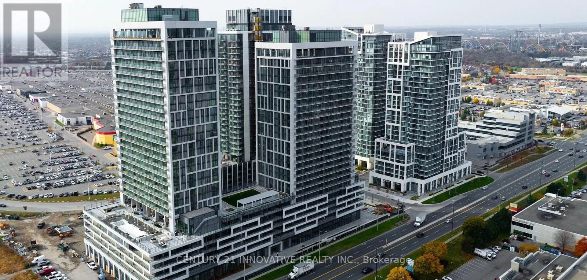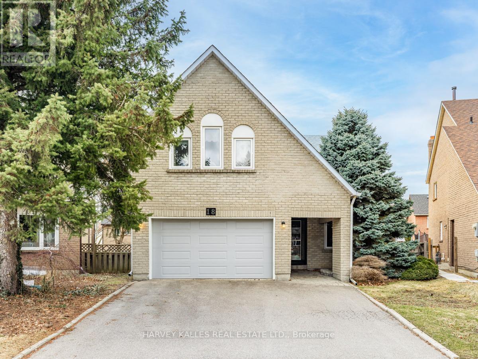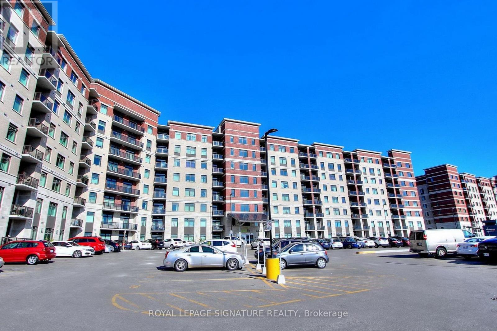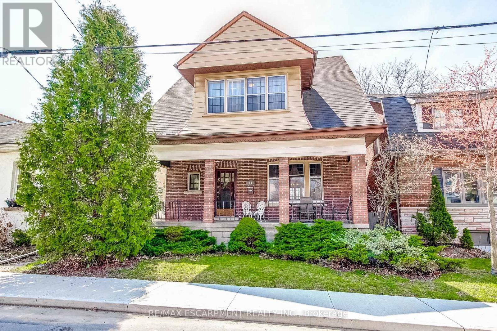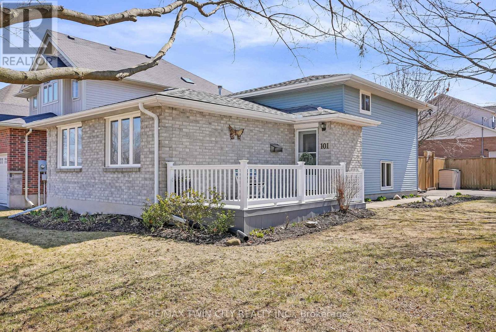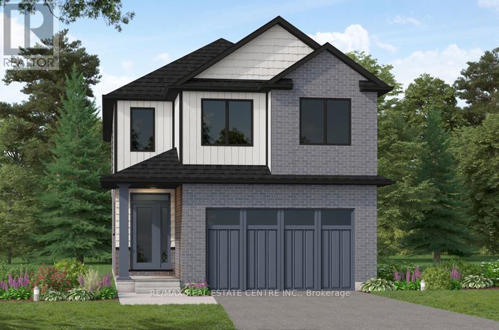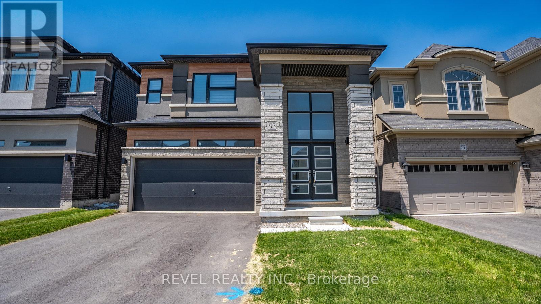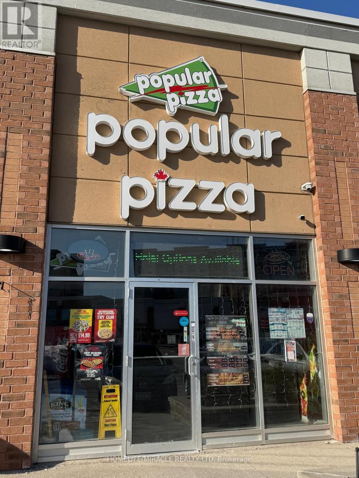D - 22 Lansdowne Avenue
Toronto, Ontario
833 square foot 2 bedroom and 2 washroom flat on the third floor of this 3 storey, newly renovated property. Sweeping east and west vistas from each floor. Excellent exposure to morning (sunrises) and evening (sunsets). Exquisitely renovated featuring vinyl flooring throughout, chefs kitchen with gas range, quartz countertops and soft close cabinetry + 24-inch Bosch dishwasher. Beautiful vaulted ceilings in the primary bedroom w/ private walk out to charming balcony. Modern ensuite and semi-ensuite washrooms to enjoy your personal space. A true oasis to escape the hustle and bustle of the city.. but still have it steps from your front door! Available July 1. Parking is available for $125 per month (comfortable and secure parking in garage). $75 monthly flat fee for high-speed internet and water. (id:59911)
Sage Real Estate Limited
98 Eberly Woods Drive
Caledon, Ontario
Spacious 5 bedrooms Valley View Model Detached home fronting onto a Ravine, This Stunning carpet free home offering serene views and premium features. The Bright and open kitchen equipped with stainless steel appliances, Quartz countertop and walk out to back yard. Enjoy Privacy and tranquility with no neighbors on the front, as the property fronts directly to a beautiful ravine. Separate living and family room with large windows, Elegant Hardwood flooring throughout except Kitchen and breakfast area. 5 specious bedrooms , Primary bedroom with walk in closet and Ensuite. Large windows fill room with natural light and offer a calm and peace full ravine views from two bedrooms. Laundry at 2nd floor, Hot water heater is rental. No sidewalk on front allowing 4 car parking on the driveway. Builder's Side entrance to basement for added flexibility for future rental opportunities. Close to amenities, Park and School. This house offers a rare combination of Luxury, space and convenience, and unbeatable views. (id:59911)
Ipro Realty Ltd.
Bsmt - 7809 Priory Crescent
Mississauga, Ontario
Bright and well-maintained 2-bedroom, 1-washroom basement located in a quiet, family-friendly neighborhood near Malton GO Station and Toronto Pearson Airport. Ideal for small families or working professionals. (id:59911)
RE/MAX Metropolis Realty
4700 Keele Street
Toronto, Ontario
Convenience Store At The Entrance Of Food Court In Highly Populated York University Area. Well Established Business, Lease $1955 Monthly, Including Tmi & Utilities, Great Location With Steady York Student Customers, Over 50,000 Students & 7000 Faculty & Staff. 5 Days Open : Monday To Friday, Sat & Sun And All Holiday Is Closed now and can be open on owner's choice. (id:59911)
Royal Elite Realty Inc.
351 Rutherford Road N
Brampton, Ontario
Fully updated 3+1 bedroom detached house with a "Finished basement" and a Separate Entrance. Very desirable neighborhood of Brampton. Very close to the highway, School, Shopping Plaza, Hospital and other amenities. Updated Kitchen, Updated Washrooms, New Pot Light and Driveway done in 2024, New Furnace in 2024, Extended Driveway, Covered Porch, Ready to move in. **EXTRAS** 2 Stoves,2 Fridges, Washer Dryer. **EXTRAS** 2 Stoves, 2 Fridges, Washer Dryer New Paint in 2024 (id:59911)
RE/MAX President Realty
69 Robert Parkinson Drive
Brampton, Ontario
Welcome to your this beautiful home in the vibrant Northwest Brampton area! This stunning4-bedroom detached house is perfect for a family looking for luxurious living in a great neighbourhood. The home features an open-concept living areas for family gatherings with big bedrooms with walk in closets. This home comes with modern finishes, and plenty of natural light. The home is also within walking distance to the Credit view Activity Hub, public transit, schools, and just minutes from the GO station. Don't miss out on the chance to rent a unique piece of Brampton's thriving community! (id:59911)
Century 21 Property Zone Realty Inc.
2 - 3250 Dufferin Street
Toronto, Ontario
Prime retail space with high profile street front corner exposure at the intersection of Dufferin and Orfus Road * Functional layout * Wide store front * High ceilings * Double entry doors * Prominent storefront signage * Strategically located between 2 signalized intersections just south of Hwy 401 and Yorkdale Mall in a busy employment node within an active commercial enterprise district * Busy plaza anchored with a 5 storey 50,000 sq.ft. office building, Red Lobster, Shoeless Joe's, Cafe Demetre, Wine Kitz, Pharmacy, Edible Arrangements, Desjardins Insurance, Nail Salon, Dental, Hair Salon, Pollard Windows, and more ** Established trade area surrounded with a mixed-use of office, retail and industrial * High pedestrian and vehicular traffic * Multiple ingress and egress points from 3 surrounding streets. (id:59911)
RE/MAX Premier Inc.
273 Cossack Court
Mississauga, Ontario
>> Evenly layout floor plan. Basement Office can be 5th bedroom <<< Professionally Landscaped Over-sized Backyard with 2-tier deck, Muskoka Setting with Fish Pond and winding walking stone path for family & guest to enjoy, Breathtaking beauty of Nature! Large Wide Premium Lot. << Fully upgraded Gourmet Kitchen with Gorgeous Centre Island & Lots of Kitchen Cabinetry. Unique Designed Beautiful Family Rm Features High Ceiling, Fireplace and Large Windows. Lots Of Character with Natural Light<< Functional floor plan. Luxurious Primary Bedroom with Ensuite Bath, Large W/I Closet and Large Windows. 2nd & 3rd bedrooms features large Closet & Carpet free<<< Separate Entrance access from Garage To Well Designed Professionally Finished Basement Apartment/In-Law Suite. Independent Laundry and Large Storage room for Privacy <<< Additional 2 Large Bedrooms in Lower Level features full Bath, Sitting area and Eat-In Kitchen. Guest Welcome! << Expanded Interlocking Driveway can park 3 cars. Close To All Amenities, Steps To Park, Trails, Schools, Square One Shopping, Public Transport & Close To Go Station*** Great Neighborhood In the Heart of Mississauga. Must See! (id:59911)
RE/MAX Real Estate Centre Inc.
11 - 2578 Bristol Circle
Oakville, Ontario
Brand-New Professional Office Condo in Prime Winston Business Park Location Now Available for Immediate Occupancy! Take your business to the next level with this newly constructed, single-story professional office condo ,offering a sleek, modern design and exceptional functionality. Featuring an impressive 18-foot clear height and a newly built mezzanine, this space provides a spacious yet open layout perfect for a wide range of professional uses. Strategically located at the high-traffic intersection of Winston Park Drive and Bristol Circle, this property is at the heart of Winston Business Park, one of the area's most desirable commercial hubs. Enjoy unmatched convenience with restaurants, fitness centers, and retail shopping just steps away. Additional highlights include: Immediate occupancy Ample on-site parking for staff and visitors Modern construction with flexible layout potential excellent visibility and accessibility Please Note: The following uses are EXCLUDED dental clinic, physiotherapy, chiropractic, recreational use, massage, spa, and escort services. Whether you're an established business or a growing enterprise, this professionally designed space offers a rare opportunity to secure a prestigious location in a thriving commercial area.**EXTRAS** UNIT 11, LEVEL 1, HALTON STANDARD CONDOMINIUM PLAN NO. 711 AND ITSAPPURTENANTINTEREST SUBJECT TO EASEMENTS AS SET OUT IN SCHEDULE A AS INHR1693259 TOWN OF OAKVILLE (id:59911)
Royal LePage Meadowtowne Realty
305 - 470 Dundas Street E
Hamilton, Ontario
Newly Built 2024 In Sought After Waterdown! Welcome Home to TREND 3 by New Horizon Development Group. Bright Open Concept Living Room & Kitchen with Stainless Steel Apps, Quartz Countertops, Backsplash, Double Sink with Breakfast Bar. Luxury Vinyl Flooring. In Suite Laundry. Underground Parking Space. Convenient Storage Locker on Unit Floor. Geothermal Heating & Cooling System to Help Keep Your Utilities LOW. Convenient Garbage Room on Your Unit Floor. Loads of Amenities Include: Fully Equipped Gym, Party Room, Rooftop Terrace, Bike Storage. Mins to Aldershot & Burlington GO Stations! Easy Highway Access to 403/407! 614 Sq Ft (Builder Floor Plans) Room Sizes Approximate and Irregular. Elementary School: St. Thomas the Apostle, Mary Hopkins. High School: Waterdown District High, Laureate College. Condo Fees: $359.25/Monthly. Condo Fees Include: Building Insurance, Central Air Conditioning, Common Elements, Heat, Parking. (id:59911)
RE/MAX Escarpment Realty Inc.
107 Ellis Crescent S
Waterloo, Ontario
Detached Bungalow in a Prime Waterloo Location. Welcome to this beautifully updated, move-in-ready bungalow near University Avenue West and Fischer-Hallman Road. Featuring an abundance of natural light, this home offers a spacious living room with elegant hardwood flooring, a modern kitchen equipped with brand-new stainless steel appliances, and three bright bedrooms complemented by a stylish main-floor bathroom. Enjoy year-round relaxation in the inviting sunroom/family room. The single attached garage and separate laundry access add convenience and functionality.The fully finished lower level provides multiple 2 versatile finished spaces with separate entry, perfect for extended family living, home office, recreation, or potential rental income opportunities. Dont miss your chance to own this exceptional property in one of Waterloos most sought-after neighborhoods! Near University Avenue West and Fischer-Hallman Road, Waterloo. (id:59911)
Century 21 Red Star Realty Inc.
267 Bell Air Drive
Caledon, Ontario
Welcome To This Impeccable & Rarely Offered Property, Perfectly Situated In Bolton East's Most Desirable South Hill. "Bell Air Drive" is a Quiet, Non-Feeder Street, With Access to Ravine Trails, No Sidewalks, and Large Space Between Houses. It's a Short Walk to All Essential Amenities & Services Such As Medical, Shopping, Restaurants, Catholic & Public Schools and A Few Minute Drive to Big Box Stores, Downtown Bolton, Fitness Centres & Hwys. High School Bus Pickup at Corner of Bell Air and Ellwood. This Upgraded 3 Level Backsplit, with Spectacular Curb Appeal and a Pool Sized Lot of 55' x 132.49' Features, 3 Bedrooms, 2 Baths, a Large Bright White Eat-in Family Size Kitchen with Walkout, Pot Lights, Subway Tile Backsplash, Stainless Steel Appliances, and Overlooks Lower Level Family Room with Gas Fireplace, Exercise Room, Laundry & 3-Piece Bathroom. Ideal for Overnight Guests/In Law Suite. Open Concept Living /Dining Room, and Walkout to a Private 31'x 22' Deck and Large Landscaped Backyard. Perfect for Entertaining Your Family & Friends. Dine Inside or Outside or Simply, Sit Back & Relax Watching Your Favourite Show in the Private 10' x 12' Hardtop Gazebo with Custom Wooden Privacy Walls and Electricity. Whether You Have 6 SUV's or 8 Small Cars This Double Sized Driveway with a Double Car Garage that Accesses the Backyard, Accommodates All of Your Needs. A Double Gated, 21'4" x 7'11" Shingled Overhang Provides Additional Storage for Your Summer or Winter Toys (i.e. A Seadoo/Skidoo, ATV, Bikes) or Simply Store Your Lawn Equipment Without Taking Up Space in Your in Your Garage.Looking to Downsize, Raise a Young Family or Expand, This Property Offers It All. This is the Ideal Family Home in the Best Location. Bolton Offers That Small Town Feel & The Conveniences of City Living. (id:59911)
RE/MAX Professionals Inc.
Unit C - 116 Medland Street
Toronto, Ontario
Welcome to 116 Medland Street, a spacious 3 bedroom 2 bathroom apartment spread across the second and third floors of a charming detached home. The main level features a bright, open concept living and dining area with plenty of natural light, a modern kitchen with lots of counter space and a walk-out to a private balcony (to be rebuilt at a later date), a 4 piece bathroom with ensuite laundry, and a versatile bedroom. Upstairs, you will find two more family sized bedrooms and a convenient 3 piece bathroom with custom shower enclosure. This unit includes front pad parking and access to a shared backyard that's enjoyed with the main floor and basement tenants. Located just steps from the Junction and High Park, you're in one of the west end's most sought-after neighbourhoods. (id:59911)
Royal LePage Connect Realty
115 Spadina Avenue
Hamilton, Ontario
Prime investment opportunity just steps from downtown Hamilton. This legal triplex is fully rented at great rates to long-term tenants. Each unit has undergone professional top-to-bottom renovations. The main floor unit includes a living room, kitchen, one bedroom, and a 4-piece bathroom. On the second level, there's a two-bedroom unit with a living room, kitchen, and another 4-piece bathroom. The upper-level studio boasts a living room/bedroom, kitchen, 4-piece bath, and access to a balcony with stairs leading to the backyard. All units are separately metered, with on-site coin-operated laundry facilities making for easy management and enhanced cash flow. Just a few blocks from Tim Hortons Field and a short stroll to lively Gage Park home to exciting community events all summer long this property is ideally located near schools, public transit, and the vibrant Ottawa Street district, known for its unique shopping and dining. A true turnkey opportunity, perfect for investors looking to secure strong returns in a growing rental market. Don't miss the chance to watch your investment thrive! (id:59911)
Royal LePage Real Estate Services Ltd.
1 Tollgate Street
Brampton, Ontario
Freehold End Unit Townhome With A Semi-Like Feel Located In Heartlake / Turnberry Gold Area. Beautiful Brick & Stone Exterior With 3 Car Parking. Lots Of Natural Sunlight & Windows Throughout. Large Eat-In Kitchen With Granite Countertops & Island, Lots Of Cabinets & A Laundry Room On The Main Level. Primary Bedroom With 3 Piece Ensuite & Large Windows. Ground Floor Den Can Be Used As An Office Or Multi-Purpose Room. 2 Full Washrooms On The 3rd Floor, 1 Half Washroom On The 2nd Floor & 1 Half Washroom On The Main Level. Unfinished Basement is also included. Property is Tenant Occupied at the moment and is available for Possession from July 10. Tenant has to pay all the utilities of the house including Hot water tank rental. (id:59911)
Century 21 People's Choice Realty Inc.
1211 - 235 Sherway Gardens
Toronto, Ontario
Beautiful Clear East View, One Bedroom + Den, Bright And Sunny Unit With Floor-To-Ceiling Windows. Distinctive Luxury Building Offers Beautiful Amenities For Your Enjoyment. Building Amenities: Concierge, Gym, Media Room, Party Room, Pool, Sauna, 24 Hr Security, Yoga Studio, And More! Smoke-Free Building. Incredible Location, Short Walk To Sherway Gardens Shops, Many Options For Convenient Commuting, Restaurants, And Major Highways. (id:59911)
Exp Realty
1107 - 30 Gibbs Road
Toronto, Ontario
Welcome To This Exquisite 3 Bedroom 2 Washroom Suite In The Heart Of Etobicoke. This Modern Condo Unit Offers Style, Comfort, And Convenience. An Open-Concept Living & Kitchen With Functional Layout. Floor To Ceiling Windows, Luxurious Amenities Include, Shuttle Service Everyday To Kipling Station, Party Room, Dining Room, Media Room, Gym, Yoga Studio, Kids' Play Zone. Easy Access To Hwy 427, Gardiner, QEW and 401. Short Ride To Kipling Subway, Close To Schools, Shopping, Etc... (id:59911)
Sutton Group Realty Systems Inc.
55 Mallard Crescent
Brampton, Ontario
Outstanding Four Level Back Split In Popular "M" Section On An Amazing 85 Ft. Wide Pie Shaped Lot! Lovingly Maintained And Spotless! Renovated Kitchen With Side Yard Access, Gleaming Richly Stained Maple Hardwood On Main & Upper, Updated Main Washroom With Quality Fixtures & Ceramics & Skylight, Bay Window In Living Room, Gas Fireplace & Pot Lighting In Family Room. Private Side Patio With Natural Gas Hook Up For BBQ, 20 X 12 Ft Workshop/Man Cave With Hydro, Skylight & Laminate Floor. Stunning Yard With Cottage In City Feel That You Must Experience! Lower Levels Can Be A Potential In Law Suite With Existing Side Entrance. (id:59911)
RE/MAX Real Estate Centre Inc.
3 - 5425 Eighth Line
Milton, Ontario
Executive Rental On Second Floor Walk Up In Quiet Area Surrounded By Nature Just On The Oakville/Mississauga Border. Huge Kitchen With Granite Countertop, Dining Room With Gas Fireplace And Walk-Out To Huge Private Deck, Perfect For Summer Bbqs. Large Separate Living Room Is An Entertainer's Delight. Ideal For Executive Couples. Tenant Pays For Electricity And Gas And Must Set Up New Account Prior To Possession. Wall Unit A/C In Living, Dining & Bedroom. 2 Parking Spots (Tandem) With Spacious Locker. Prefer No Pets & Non-Smokers. (id:59911)
Royal LePage Realty Centre
570 New Bedford Drive
Waterloo, Ontario
Welcome to 570 New Bedford Drive a stunning family home in sought-after Eastbridge. Situated on a premium corner lot in one of the city's most desirable neighborhoods, this beautifully updated home offers the perfect blend of comfort, style, and functionality. With exceptional curb appeal and a family-friendly location, its a rare opportunity you wont want to miss. Step inside to discover soaring vaulted ceilings and a bright, open-concept layout, ideal for entertaining or enjoying everyday family life. The main floor features hardwood and tile flooring, and a spacious modern kitchen. Freshly painted throughout and boasting a brand new garage door, this home is truly move-in ready. Upstairs, you'll find three generously sized bedrooms, perfect for a growing family. The finished lower level adds incredible value and versatility, offering a private guest suite with a 3-piece ensuite and a walk-in closet. An additional bedroom on this level is perfect for a home office, gym, or extra guests. Step outside into your own backyard oasis. Professionally landscaped and featuring a shaded deck and hot tub, its the ultimate retreat for outdoor entertaining or unwinding at the end of the day. Located in the vibrant Eastbridge community, known for its top-rated schools, beautiful parks, and walkable amenities, 570 New Bedford Drive truly checks all the boxes. (id:59911)
Exp Realty
142 Cedar Shores Drive
Trent Hills, Ontario
Welcome to 142 Cedarshores, a peaceful waterfront getaway nestled on the beautiful Trent Severn Waterway. This charming 2-bedroom, 1-bathroom bungalow offers over 1,100 square feet of comfortable living space, ideal for weekend getaways or year-round living. Across the river from the undeveloped and serene Hardy Island, home to nesting bald eagles and abundant wildlife, the setting is truly a nature lovers dream. The open-concept kitchen features generous counter space and a breakfast bar, seamlessly flowing into the living room with picturesque views of the water. A spacious dining area and cozy family room, accented by an airtight wood stove fireplace, make it perfect for relaxing evenings and intimate dinners. Step out into the large screened-in porch, an ideal spot for morning coffee or winding down while overlooking the tranquil river. Enjoy direct access to the diverse Trent system right from your own private dock and single wet boathouse perfect for boating, fishing, swimming, and exploring. The oversized detached 2- car garage offers ample storage, and a recently installed UV water filtration system adds convenience and peace of mind. With year-round road access, regular garbage collection and just minutes to the amenities of Campbellford, convenience meets natural serenity. Move in and enjoy as-is or update to suit your personal style. This property can also be offered fully furnished, including recreational and yard maintenance equipment, so you can settle in with ease. Don't miss this rare opportunity to own a slice of paradise in one of Ontario's most beautiful natural settings. (id:59911)
Sutton Group-Heritage Realty Inc.
136 - 2501 Saw Whet Boulevard
Oakville, Ontario
Welcome to The Saw Whet, a brand-new luxury condominium in Oakville's prestigious Glen Abbey community. This BRAND NEW never-lived-in 1-bedroom, 1-bathroom suite offers a contemporary open-concept design with elegant finishes, soaring 12 ft ceilings, providing a perfect opportunity for first-time buyers, investors, or those seeking a refined living experience. As an added bonus, the owner of this unit will also receive 1 of 18 rare and highly coveted extra large parking space and locker combo featuring a 6ft x 10ft x 10ft high storage space. Nestled in South Oakville, this exclusive mid-rise development blends modern architectural beauty with the serenity of nearby parklands, riverscapes, and pristine golf courses. Located just 3 minutes from the QEW and 6 minutes from Bronte GO Station, this prime location offers seamless connectivity for commuters. The area is surrounded by convenient amenities, including top-tier shopping, dining, and entertainment, with major retailers such as FreshCo, Sobeys, Metro, and Canadian Tire all within a 10-minute drive. Additionally, Sheridan Colleges Trafalgar Campus is nearby, and Oakville Trafalgar Memorial Hospital is just 8 minutes away. This is a rare opportunity to own a luxury condo in one of Oakville's most sought-after communities. Don't miss out on this incredible investment. Schedule a viewing today! (id:59911)
Right At Home Realty
95 Cottrelle Boulevard
Brampton, Ontario
Seize the opportunity to own a thriving Bubble Tea franchise in Brampton's lively area. Skip startup challenges with a business that's ready from day one, backed by a trained, dedicated team and fully equipped to meet franchise standards. Benefit from comprehensive training for a smooth transition. Enjoy a prime location in a busy plaza with ample parking. Note: Please do not visit or engage with employees directly. Financial highlight: Get up to $180K in loan approvals. Enjoy low rent at $3,131.33 + HST/month, TMI included. Lease and franchise agreements available for review. Join a recognized brand and lead a profitable, well-managed operation. Grab this turn-key bubble tea franchise opportunity now! (id:59911)
Right At Home Realty
203 - 35 Southshore Crescent
Hamilton, Ontario
Welcome to Waterfalls Trails! Available August 1st this fully furnished 1-bedroom plus den suite features stunning north-facing lake views from the comfort of your balcony and includes one parking space. Enjoy a spacious layout with modern finishes, just minutes from shopping, dining, and everyday amenities. Step outside to nearby scenic trails or head up to the rooftop patio to relax and take in breathtaking views of the water. With easy access to the QEW, commuting is a breeze. Comfort, convenience, and natural beauty all in one place make this your next home. (id:59911)
Royal LePage Security Real Estate
78 Landscape Drive
Oro-Medonte, Ontario
Top 5 Reasons You Will Love This Home: 1) Stunning four bedroom and three full bathroom end-unit townhouse offering 2,561 square feet of finished living space and nestled in the highly sought-after Horseshoe Highlands neighbourhood, offering a picturesque setting while still being within easy reach of everyday amenities 2) Boasting a fully finished walkout basement that seamlessly extends your living space while backing onto serene greenspace, creating a private escape where nature becomes an extension of your backyard 3) Spacious designer kitchen, beautifully integrated into an open-concept main level, making it ideal for entertaining, culinary creations, and effortless family gatherings in a warm and inviting atmosphere 4) Primary suite featuring a walk-in closet for ample storage and a 4-piece ensuite designed to offer relaxation and tranquility 5) Perfectly situated within walking distance to Horseshoe Valley Resort, a brand new elementary school opening in fall 2025, and Vetta Spa while just minutes from Mount St. Louis and multiple golf courses, this location offers year-round recreation and leisure at your doorstep, making it a dream for outdoor enthusiasts. 1,435 above grade sq.ft. plus a finished basement. Visit our website for more detailed information. (id:59911)
Faris Team Real Estate
Faris Team Real Estate Brokerage
805 Eastdale Drive
Wasaga Beach, Ontario
Top 5 Reasons Someone Would Want to Buy 1) Experience unparalleled luxury and timeless elegance in this custom-built home, where the white sandy shores of Allenwood Beach are just steps away from your door step, and enjoy an oversized covered deck with stunning views of the mature trees, creating a serene atmosphere that invites you to unwind and enjoy nature's beauty 2) The covered front porch offers the perfect spot to enjoy morning coffee, while the exterior is wrapped in Nordic granite and brick, with stunning landscaping of Muskoka granite, armour stone, and jasper rocks, creating a striking curb appeal 3) Ideal for entertaining, the kitchen is a chef's dream, featuring a grand 14' granite island, a top-of-the-line gas stove, abundant cupboard space, and exquisite travertine-tumbled marble flooring, inviting culinary adventures and delightful conversations 4) This stately home features six bedrooms and four full-sized marble bathrooms, complemented by soaring 23' ceilings with pine beams adding a touch of charm and an abundance of windows flooding the space with natural light 5) The finished basement enhances the home's versatility, offering a wet bar, a recreational room, and additional storage with a garage door, which is ideal for storing outdoor equipment like kayaks, jet skis, and paddle boards while further enhancing its appeal is its prime location near beaches, shopping areas, medical facilities, and schools and is within easy access to Collingwood and Blue Mountain. 2,489 abovegrade sq.ft. plus a fully finished basement. Visit our website for more detailed information. (id:59911)
Faris Team Real Estate
Faris Team Real Estate Brokerage
2 St James Place
Wasaga Beach, Ontario
Top 5 Reasons You Will Love This Home: 1) Thoughtfully designed open-concept layout featuring two spacious bedrooms, two bathrooms, and an attached garage with additional storage for added convenience 2) Elegant cathedral ceilings elevate the living room, enhancing its bright and open atmosphere, ideal for serene relaxation or lively entertaining 3) Situated on a prime corner lot with a circular driveway, providing ample parking for you and your guests 4) Enjoy serene views backing onto a tranquil pond, complemented by a large deck perfect for barbeques and outdoor gatherings with loved ones 5) Experience effortless, maintenance-free living in one of Wasaga Beach's most desirable adult communities, where comfort and convenience meet. 1,419 above grade sq.ft. Visit our website for more detailed information. (id:59911)
Faris Team Real Estate
149 Worsley Street
Barrie, Ontario
Discover The Perfect Blend Of Character, Convenience, And Potential In This Beautifully Maintained 3-Bedroom Home Located In A Quiet, Upscale Downtown Barrie Neighbourhood. Featuring Three Charming Bedrooms On The Second Floor, This Home Offers A Spacious Open-Concept Eat-In Kitchen With Granite Countertops, High-End Stainless Steel Appliances, And A Combined Dining/Living Area Ideal For Everyday Living Or Entertaining. The Main Floor Includes A Versatile Den Or Office, While The Second Floor Features A Bright Study With Walkout Access To A Large Private PatioPerfect For Working From Home Or Relaxing Outdoors. The Walkout Basement Offers Ample Storage And Strong Potential For Future Rental Income, Ideal For Handy Or Investment-Minded Buyers. Zoned Commercial, This Property Also Offers Excellent Flexibility As A Live/Work Space Or Professional Office Location. Enjoy A 5-Minute Drive To Highway 400 Or Kempenfelt Bay, And Just A 10-Minute Walk To Downtown Shops, Grocery Stores, And The Library. With Its Modern Finishes, Prime Location, And Zoning Versatility, This Home Is The Ideal Mix Of Lifestyle And Opportunity. Walking Distance To The Lake Don't Miss This Rare Find! (id:59911)
Realtris Inc.
409 - 681 Yonge Street
Barrie, Ontario
Welcome to South District Condominiums! This bright and spacious 1+Den suite on a high 4th floor features a private balcony with city views, ample natural light, luxury vinyl flooring, stainless steel appliances, quartz countertops, and a tiled backsplash. The den is enclosed and is perfect as a second bedroom, kids room or private office. The primary bedroom offers a large window and walk-in closet, and the unit includes a 4-piece bath (accessible washroom) and in-suite laundry closet. 1 underground parking spot (Level A, Spot 10), and 1 locker (Level A, Locker 178). Located in a family-friendly neighborhood just minutes from the Barrie South GO Station, public transit, Highway 400, schools, shopping (Costco is only 4km), and dining, the building also features premium amenities including a gym, rooftop terrace with BBQ area, party room, concierge, and more. With its fantastic walk score and modern finishes, this move-in-ready condo is ideal for stylish, convenient living. The room dimensions are as per builders floor plan (see attachment) and are approximate. (id:59911)
RE/MAX Twin City Realty Inc.
10 Bellflower Boulevard
Hamilton, Ontario
Spacious & very well maintained fully finished 3 bedroom, 2.5 bath townhome located on private road across from parkette in sought after Summit Park neighbourhood. Bright, open & airy living area features kitchen, dinette and family room. Kitchen showcases stainless steel appliances, island, undermount lighting, ceramic backsplash & ceramic flooring. Dinette with ceramic flooring & sliding door to fully fenced rear yard. Good sized family room with newer luxury vinyl flooring '19. Hardwood staircase leads to roomy primary bedroom with ensuite privileges on separate level. Upper level offers 2nd & 3rd bedrooms (one with walk-in closet), 4 piece bath & oversized linen closet. Lower level offers recently finished basement '19 featuring large rec room with pot lights & luxury vinyl flooring plus a 2 piece bath. Bonus storage area in basement. Roof '23. Quick & easy access to Linc & Red Hill Parkway. Close to all amenities. Low monthly maintenance fee covers grass cutting & road fees. (id:59911)
RE/MAX Escarpment Realty Inc.
129 Prince Charles Crescent
Woodstock, Ontario
Welcome to this stunning, approximately 3,150 sq ft, this beautifully designed residence offers a perfect blend of luxury and functionality. Featuring 4 spacious bedrooms and 5 bathrooms each bedroom with its own private ensuite this home ensures comfort and privacy for the whole family. Elegant main floor hardwood flooring, upgraded tiles, and oak stairs lead you through an open-concept layout ideal for contemporary living. The family room, highlighted by a cozy gas fireplace, is perfect for relaxed evenings, while the gourmet kitchen boasts quartz countertops, stainless steel appliances, and a separate dining area ideal for entertaining. A separate living room with a second gas fireplace adds even more charm and flexibility to the layout. A bonus den provides the perfect space for a home office, TV room, or reading nook. With 9' ceilings on both floors, extended windows, the home is filled with natural light, creating an inviting and airy atmosphere. Additional highlights include a spacious backyard , a second-floor laundry room, and a premium location near transit, shopping, parks, conservation areas, a community center, a school, and more all within walking distance. (id:59911)
Century 21 Property Zone Realty Inc.
1520 - 2550 Simcoe Street N
Oshawa, Ontario
Beautiful Open Concept 1 Bedroom Unit with Unobstructed Beautiful Western Views and is in UC Tower Built by Tribute Homes. This Newer Modern Condo has S/S appliances, Quartz Counters, Modern Backsplash, Beautiful Laminate Floors, En-Suite Laundry, and Much More. Located Steps From Public Transit, Shopping, ON Tech University. This Building Has Amazing Amenities: Amenities: 24hr Concierge, Fitness Centre, Study/Business Lounge, Party Room, Outdoor Space/BBQ, Pet Spa, Dog Park, Guest Rooms & More. (id:59911)
RE/MAX Rouge River Realty Ltd.
224 St George Street
West Perth, Ontario
Welcome to The Amber, custom built by Rockwood Homes. This beautiful 2 -Storey Home is functional and fashionable with an open concept main floor, and plenty of natural light. This home is situated in the Riverside subdivision on a 60 by140 foot lot with fully sodded lawn, over-sized THREE CAR GARAGE with access to the backyard and double wide paved driveway. The 10 foot side yard provides additional trailer storage for the hobbyist or recreational enthusiast. The main floor offers plenty of space and storage, from a kitchen featuring a walk-in pantry, to the large mudroom and walk-in closet off of the foyer. The second floor features a spacious master bedroom with TWO large walk-in closets and a beautiful ensuite with double sinks, walk-in shower, and a soaker tub. In addition, there are 3 more bedrooms, all featuring ensuite bathrooms, plus a second floor laundry room. Driveway recently done by the builder. (id:59911)
RE/MAX Premier The Op Team
4 Oliver Drive
Tiny, Ontario
***Fantastic Opportunity Steps To Balm Beach*** Fully Furnished, Move-In-Ready Cottage Is The PERFECT Chance To Own A Family Cottage Which Pays YOU When You Arent There Enjoying It! Currently, It Is Licensed For Short-Term Rental (STR) Usage, Providing An Excellent Stream Of Revenue For The Owner. A Pro-Forma Income Statement Is Also Available To Showcase Potential Returns From Year-Round Rental Usage. The Property Is Situated In An Incredibly Unique Location, Just Moments From The Beloved Balm Beach. Featuring An Inviting And Spacious Living Area Which Is Filled With Natural Light. 3 Bedrooms Offers Plenty Of Space For Family & Guests. An Office Nook Offers A Potential Work Area, & The Recently Updated Kitchen Features Sleek Stainless-Steel Appliances. Perfectly Laid Out For Family Stays & Ideally Located For STR Usage. The Deck Area Includes A Gazebo And BBQ Space, Ideal For Gatherings And Get-Togethers. Prime Area Just Moments From Balm Beach, With Local Attractions Like Arcades, Eateries, Bars, Mini-Golf, And Go-Karts Nearby, There Entertainment Ideas Are Endless. A Truly Unique Opportunity. Pro-Forma Income Statement Available (However Not A Guarantee Of Future Results). Dont Miss! (id:59911)
Exp Realty
2317 - 8960 Jane Street
Vaughan, Ontario
Modern Condo Living in the Heart of Vaughan! Step into style and comfort with this beautifully designed 1-bedroom + den condo in one of Vaughans most desirable communities. Boasting an open-concept layout, this bright and spacious suite features floor-to-ceiling windows, high-quality finishes, upgraded kitchen cabinetry and appliances, and a sleek centre island. The versatile den easily serves as a second bedroom or home office. Enjoy a generously sized, mobility-friendly bathroom, and the convenience of being located near the elevator. This unit also includes underground parking and a private locker. Exceptional building amenities include 24-hour concierge, ensuite security system, fitness centre with yoga studio and sauna, outdoor pool with terrace, rooftop Skyview lounge, party/meeting room, WiFi lounge, bike storage, and ample visitor parking. Perfectly situated near Vaughan Mills, Cortellucci Vaughan Hospital, top schools, restaurants, Canadas Wonderland, and with quick access to Hwy 400, 407, and the Vaughan Metropolitan Centre, this is luxury and convenience at its best. (id:59911)
Century 21 Innovative Realty Inc.
10 Margaret Avenue
Adjala-Tosorontio, Ontario
Welcome to this extraordinary custom bungalow, offering over 4,000 sq. ft. of beautifully finished living space designed for ultimate comfort, spaciousness and versatility. Nestled on a serene 1.49-acre lot in the highly sought-after Adjala-Tosorontio area, this property is perfect for multi-generational living or accommodating extended families. The main level features four generously sized bedrooms, a bright and open-concept living area and seamless indoor-outdoor flow. The walk-out basement is a complete living space on its own, with two additional bedrooms, a full kitchen, and a private entranceideal for in-laws, guests, or potential income opportunities. Step outside and immerse yourself in the tranquility of nature with a lush, treed backdrop and a private above-ground pool, perfect for summer entertaining. This rare gem combines rural serenity with modern convenience a must-see for those seeking space, privacy, and versatility. (id:59911)
Coldwell Banker Ronan Realty
108 Ozner Crescent
Vaughan, Ontario
Welcome to this beautifully maintained, spacious home in the heart of desirable Vellore Village! Offering thoughtfully designed living space, this 4-bedroom gem is perfect for families and entertainers alike. The expansive primary bedroom features a luxurious ensuite with a soaker tub and separate shower. Enjoy the bright, open-concept main floor with a large kitchen and walkout to a generous backyardperfect for summer BBQs and family fun. Situated on a large lot in a quiet, child-safe crescent, this home includes 3 parking spaces and is just minutes from Vaughan Cortellucci Hospital, Canadas Wonderland, GO Transit, shopping, schools, parks, and all amenities. Easy access to Highways 400 & 407 makes commuting a breeze. (id:59911)
RE/MAX Real Estate Centre Inc.
18 Finlayson Court W
Vaughan, Ontario
Rarely Offered Sought After Home On A Quiet Cul-De-Sac Of Only 8 Homes. In The High Demand Area Of Thornhill (Brownridge). Huge Pie Shaped Lot Almost 90' Across The Back. Live In As-Is or Blank Canvas Awaiting Your Finishing Designer Touch. Approximately 4,000 Square Feet Of Living Space. 4 + 1 Bedrooms, 4 Bathrooms, Newer Roof & Windows. Same Owner Over 40 Years. Pool Size Lot. Finished Basement. Main Floor Laundry Room, Direct Access to Double Garage. Soaring Ceilings In Living Room, Skylight. Close to Demand Bathurst / Clark / Steeles Area, Yet Nestled Away. Steps To Promenade Mall, Shopping, Restaurants, Community Centre, Places of Worship, Schools & TTC. (id:59911)
Harvey Kalles Real Estate Ltd.
15 - 485 Green Road
Hamilton, Ontario
Welcome to the perfect blend of comfort, style, and convenience in this beautifully maintained corner unit townhome, offering the privacy and feel of a semi-detached home. Featuring a spacious eat-in kitchen ideal for family meals and gatherings, this move-in ready property boasts a private backyard oasis perfect for relaxing or entertaining. Inside, enjoy refinished hardwood floors, fresh paint throughout. The home offers an abundance of natural light and an exceptional layout, with three generously sized bedrooms and a fully finished basement complete with a built-in bar and versatile space for a home office or gym.Located just a short stroll from the lake and minutes from the highway, commuting and outdoor leisure are equally effortless. Whether you're hosting guests or enjoying quiet evenings in, this home offers the space, style, and setting to create lasting memories.Just unpack and start living this gem wont last long! (id:59911)
Right At Home Realty
165 Tiffany Street
Cambridge, Ontario
EXCEPTIONAL VALUE END UNIT! Luxury at a price point everyone can afford! The "Tiffany Towns" quality built by New Villa Group. These modern FREEHOLD townhomes are located in a mature location close to schools, shopping and quick 401 access. These home feature 9 foot main floor ceilings, 8 foot interior doors, Engineered hardwood flooring throughout the main floor. Quality custom kitchens with quartz countertops. The second floor does not disappoint featuring a large primary bedroom with a full 5 piece ensuite and walk in closet. Second floor laundry room. This unit also comes complete with a separate side entrance to the basement. All New Villa Group homes come complete with a full 7 year Tarion warranty to ensure years of carefree living. (id:59911)
RE/MAX Real Estate Centre Inc.
226 - 7325 Markham Road
Markham, Ontario
Welcome To This Absolutely Stunning 1 Bedroom + Den Condo. Open Concept Kitchen With S/S Appliances And Granite Counters. Beautifully Finished - Large Den For The Perfect Home Office. Lots Of Windows For Natural Sun Light & 9Ft Ceiling. Excellent Location, Steps To TTC & YRT. Easy Access to 407. Walking Distance To Costco, Shoppers, & Home Depot. Don't Miss This One! Heat & A/C Included! (Photos are of similar staged unit) (id:59911)
Royal LePage Signature Realty
51 Canada Street
Hamilton, Ontario
Full of charm, quirks, and character, this Kirkendall cutie is anything but cookie-cutter. With three bedrooms, original floors, and rooms that catch light in curious ways, this home offers more than square footage; it offers inspiration. The large welcoming foyer sets the tone for the whimsical surprises that await inside. The spacious main floor has a great flow - ideal for entertaining or just spending some quiet time with your favourite people. Youll love the living and dining rooms, decorative beamed ceilings, and vintage built-ins that add warmth and personality. The kitchen may whisper for updates, but it sings with potential. Upstairs, the primary bedroom features a sweet little reading nook, perfect for journaling, daydreaming, or losing yourself in a good book. Decent sized closets in the bedrooms. The basement is high, tidy and usable. The backyard is something out of a city dwellers dream: unexpectedly private. A secluded space with no rear neighbours. It presents an excellent opportunity to create an outdoor private oasis, or maybe you envision creating the perfect backdrop for your annuals or vegetable garden. Yes, this house asks you to dream a little. To sketch plans in notebooks and imagine what could be. Highly walkable location! This wonderful spot will appeal to you if you enjoy walking, cycling or utilize public transit, its so handy to the 403, commuting will be easy! Convenient proximity to McMaster Hospital/University. Surrounded by the arts, culture, recreation of downtown Hamilton. You will be within walking distance to Locke Street, James Street North, Hess Village, the Farmers Market, First Ontario Concert Hall, the Art Gallery of Hamilton, historic Dundurn Castle, parks, a wide variety of cuisine, fine dining, shopping and West Harbour GO. (id:59911)
RE/MAX Escarpment Realty Inc.
101 Rothsay Avenue
Kitchener, Ontario
Located in one of Kitcheners most desirable family neighbourhoods, this well-maintained 4-level backsplit offers ample space, quality updates, and a fantastic layout. Situated on a very large corner lot with parking for up to 6 vehicles, this home is ideal for families or anyone looking for extra space inside and out. The main level features a brand new kitchen with modern cabinetry and finishes, flowing into a bright dining and living area. Upstairs, youll find 3 spacious bedrooms and a renovated 4-piece bathroom. Enjoy the comfort of two large living rooms, including a lower-level family room with a gas fireplace, perfect for relaxing or entertaining. A second full bathroom and a large laundry/storage area offer added functionality. Close to schools, parks, trails, and shopping. This is a move-in ready home in a great neighbourhood with room for everyone. With its separate living areas and full bathroom on the lower level, this home also offers excellent in-law suite potential. Book your private showing today! Additional upgrades include furnace and A/C (2021), Trex front porch (2021), eavestroughs (2020), a concrete pad with fully fenced backyard (2015), and a new kitchen (2020). (id:59911)
RE/MAX Twin City Realty Inc.
60 Indian Crescent
Hamilton, Ontario
Welcome To 60 Indian Cres, This Rarely Offered 3+1 Bedroom Detached Four Level Backsplit With A Massive Lot Is Located In A Family Friendly Neighbourhood Of Hamilton Mountain. This Beautiful Open Concept Layout Features Laminate Floors, Wainscotting, Porcelain Tiles, Granite Counter Tops, S/S Appl, Updated Kitchen, Finished Basement With Recreational Amenities, Large Backyard With A Built In Gazebo. This Home Is Perfect For Entertaining & Hosting. Very Well Maintained With Lots Of Natural Light Perfect For Families, First Time Home Buyers, Downsizers & Investors. Home Shows Extremely Well, Nice & Clean From Inside & Out Displaying Real Pride Of Ownership. Don't Miss Out On This Opportunity To Call This Your Home. (id:59911)
RE/MAX Excellence Real Estate
95 Maple Street
Mapleton, Ontario
Designed for Modern Family Living. Welcome to the Broderick, a 1,949 sq. ft. two-storey home designed with family living in mind. The open-concept living room and kitchen are beautifully finished with laminate flooring and 9 ceilings, creating a warm and spacious feel. The kitchen is the heart of the home, enhanced with quartz countertops for a modern touch. Upstairs, you'll find four bedrooms, including a primary suite with a laminate custom regency-edge countertops with your choice of colour and a tiled shower with acrylic base. Additional thoughtful features include ceramic tile in all baths and the laundry room, a basement 3-piece rough-in, a fully sodded lot, and an HRV system for fresh indoor air. Enjoy easy access to Guelph and Waterloo, while savoring the charm of suburban life. (id:59911)
RE/MAX Real Estate Centre Inc.
364 Roselawn Place Se
Waterloo, Ontario
Stunning 3+1 Bedroom Detached Home with Saltwater Pool in Waterloo's Lakeshore Neighborhood! Welcome to this beautifully maintained 3+1 bedroom, 2 full bath home, nestled on a quiet cul-de-sac in the highly desirable Lakeshore area. This charming property features a double car garage and exceptional curb appeal. Inside, you'll find gleaming hardwood floors, a bright and inviting living room, and a spacious kitchen with granite countertops. The separate dining room walks out to your private backyard oasis complete with a deck, gazebo, and an inground saltwater pool (set to open in 2-3 days). The finished basement offers excellent rental potential, including a large rec room, full bathroom, and additional bedroom. Conveniently located close to parks, top-rated schools, and shopping. Don't miss your chance to call this incredible home yours book your showing today! (id:59911)
RE/MAX Realty Services Inc.
55 Hitchman Street
Brant, Ontario
Welcome to this breathtaking Boughton 10 model home, located in the highly sought-after Victoria Park neighbourhood in Paris. With over 4,000 sq ft of meticulously designed living space, this home offers the perfect balance of luxury, style, and practicality for modern living.As you enter, you're greeted by impressive 16-foot ceilings in the foyer, setting the tone for the rest of the home. The open, airy layout features contemporary finishes throughout, providing a seamless flow from room to room.The spacious eat-in kitchen is a chefs dream, with elegant quartz countertops, SS appliances, and a large walk-in pantry. This area opens to both a dining space and a welcoming living room with fireplace - ideal for hosting family and friends or simply relaxing in style.Upstairs, you'll find a spacious primary bedroom retreat, complete with a large walk-in closet and a stunning 5-piece ensuite. A second bedroom offers its own private 3-piece ensuite, while the third bedroom enjoys bathroom privileges and the fourth bedroom is conveniently located across the hall from the main full bathroom. The ample space provides plenty of room for family, guests or a home office. A well-appointed laundry room completes the upper floor for added convenience.In the fully finished lower level, you'll find a bedroom plus den, an open concept an eat-in kitchen, quartz countertops, and living room. This level also includes a full bathroom and a powder room, both beautifully finished with quartz counters, as well as a laundry room. With its own separate entrance, this lower level is ideal for multigenerational living, providing both privacy and comfort.Conveniently located close to parks, schools, scenic trails, and with easy access to the 403, this home offers both tranquility and convenience, making it the perfect place for your family to call home. (id:59911)
Revel Realty Inc.
#38 - 35 Karachi Drive
Markham, Ontario
Well-established/well-advertise "popular Pizza" franchise for sale in the heart of Markham city. Situated in a great neighborhood and hub of other thriving businesses. Modern retail mixed plaza with plenty of parking, easy in/out access for the customers. This business is already generating excellent sales revenue with a steady clientele base. Full franchisor support and training available to new buyers with reasonable royalty and advertising cost. New lease available with marketable rent to new Buyers. This business running efficiently without high costs. Additionally, the low food costs and minimal operational expenses ensure healthy profit margins. This is the perfect chance to take over an already successful pizza business with huge potentials and have chance to acquire with the property. (id:59911)
Homelife/miracle Realty Ltd


