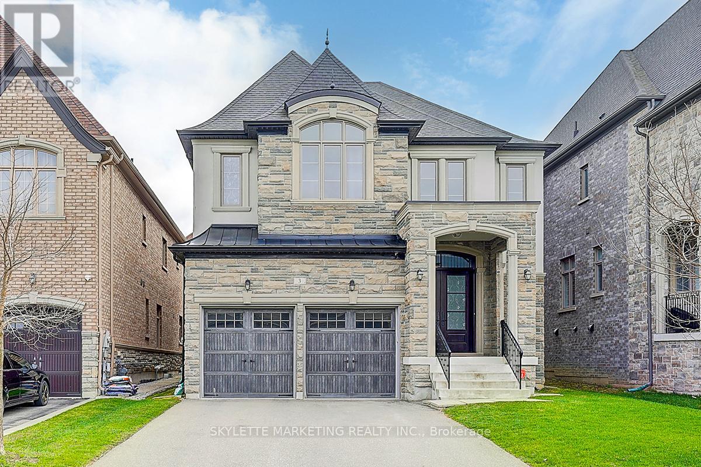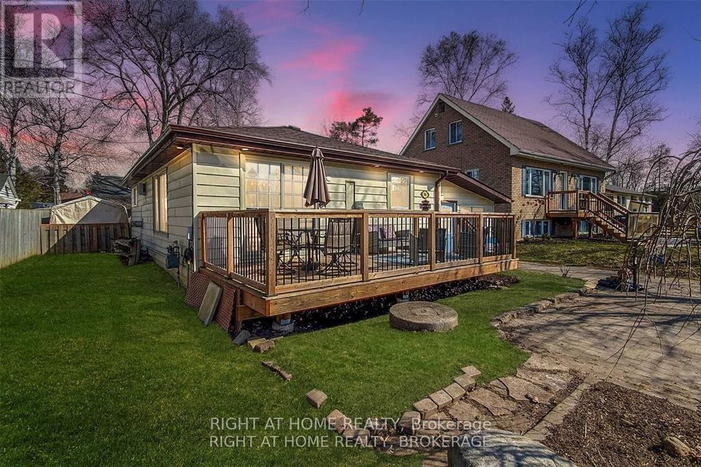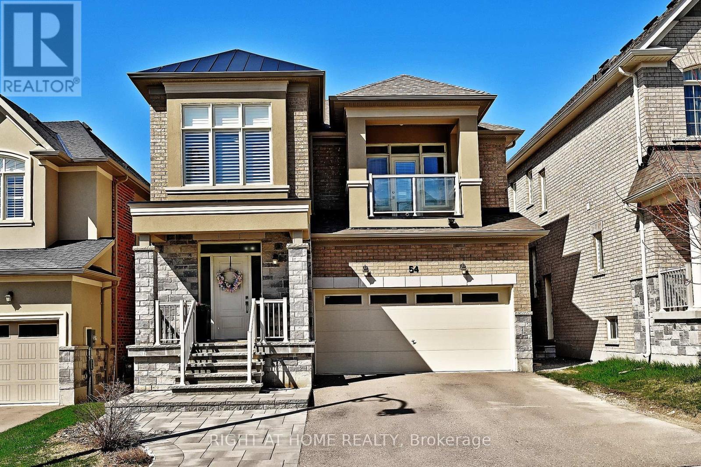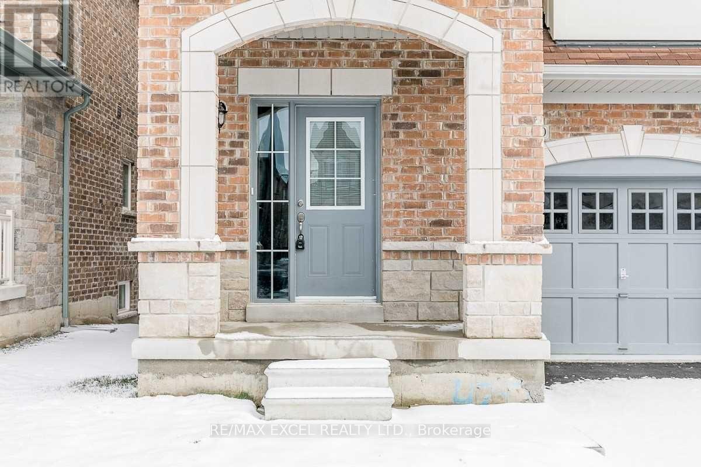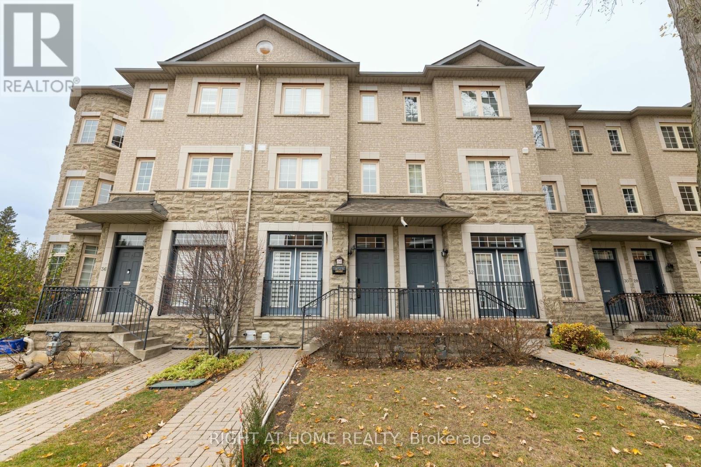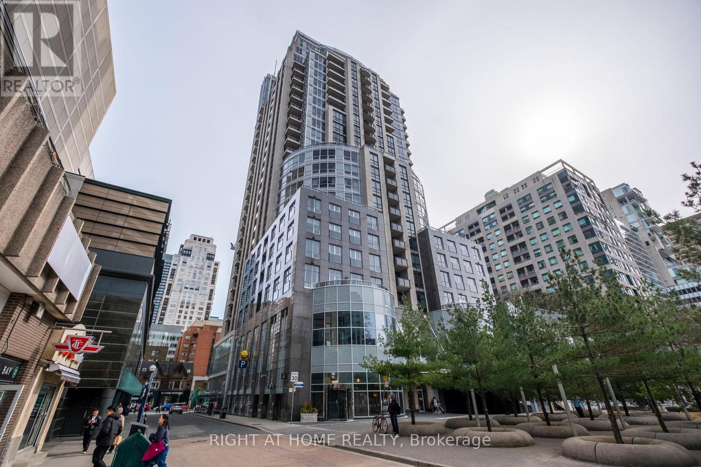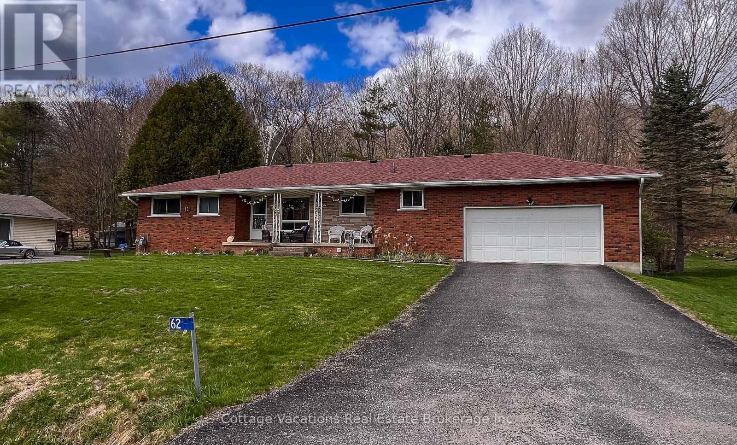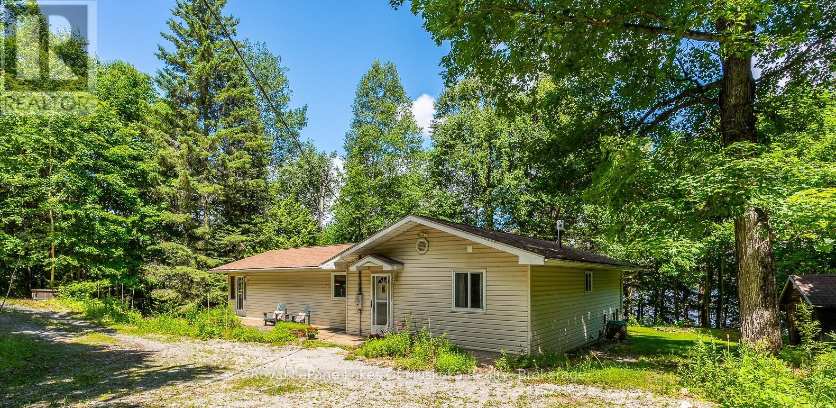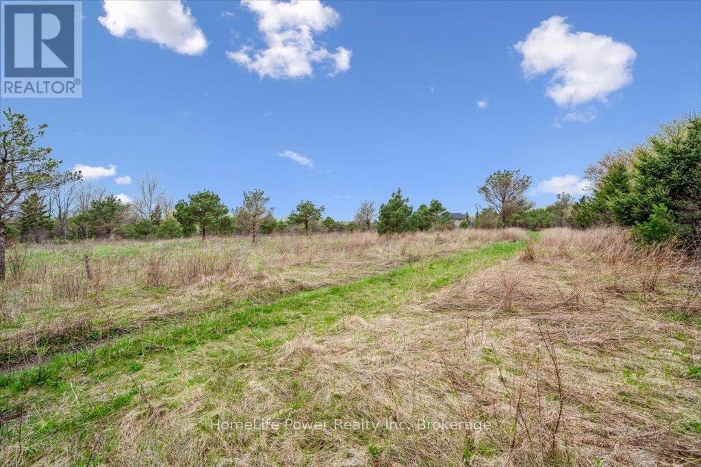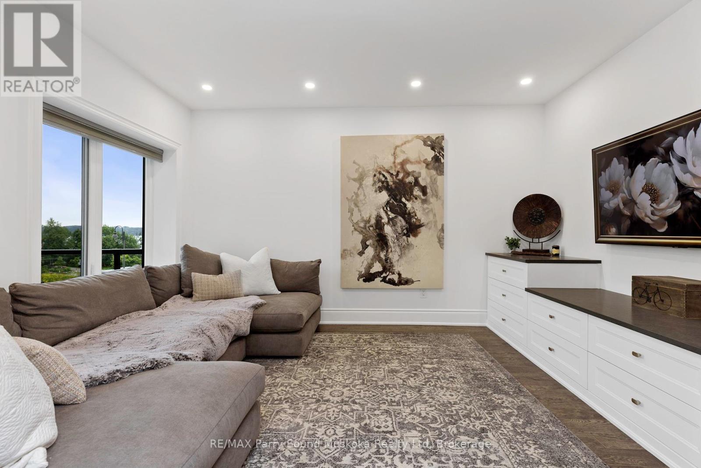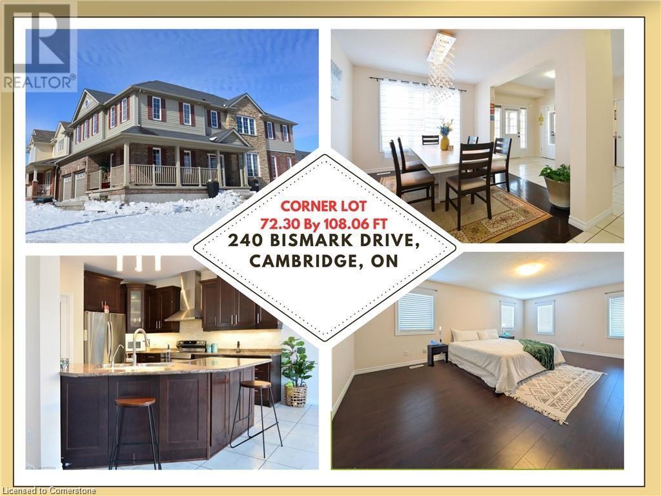3 Lavender Valley Drive
King, Ontario
Amazing "The Castles of King'' Community! Most Desirable Neighborhood. Trails, Parks, Top Ranking Public, And Private School, Walking Distance to Grocery Store, Amenities; Minute To Hwy 404 & 400, Go Station; 3520 Sq Ft W/4-Bedrooms & 3.5 Baths, No sidewalk. Office On Main; Second Floor Laundry Room With Storage makes an Ideal Feature For Added Convenience; 100K Upgrades Include Custom build Kitchen, extend service area with coffee moding and extra window bring more light, Pot Lights, S/S Sub-Zero, Wolf Appliances - Fridge, Stove, D/W, W/D, Build In Microwave, and Beverage, 10' Coffered Ceiling In Diving room, Living room, Family room and, Kitchen . Eat-In Kitchen Space W Beautiful Views & W/O thru Doors To Fully Fenced Backyard & Gazebo for Outdoor Adventure; primary bedroom with an abundance of natural light from south side, an updated unsuited bathroom with double sinks and a seamless glass shower; W/I Closet with Organizers. Dont Miss Out This beautiful house !! (id:59911)
Skylette Marketing Realty Inc.
795 Foxcroft Boulevard
Newmarket, Ontario
Impeccably Kept and Meticulously Maintained Quality Built 2180 Sq Ft + Fully Finished Basement for Approx 4000 Sq Ft of Living Space. Aspen Ridge Home on 65 Ft Wide Fenced and Landscaped Lot. Located in Prestigious Stonehaven Estates. Short Walking Distance Schools, Parks & Trails in This Vibrant Community. 9 FT Ceilings & Gleaming Hardwood Floors on Main Level, Fabulous Bright, Spacious Layout With Large Principle Rooms, Open Concept Yet Private Enough For Formal Gatherings. Huge Mostly Finished Basement With Second Kitchen, Rec and Games Room With 3rd (3pc) Bathroom, Perfect for Teenagers, Large Extended Families, In-Law Possibilities or? Storage Galore Throughout home Both up and Doownstirs. Main Floor Laundry With Garage Access for easy accessibility (id:59911)
Keller Williams Realty Centres
746 William Street
Innisfil, Ontario
Welcome to this adorable bungalow on a dead-end street in a great area and just steps to the beach! The kitchen has undergone a complete renovation! This home also features new floors throughout, no carpet and a newly renovated bathroom. Tons of natural light in this home. Located within walking distance to the beach, multiple parks. Interlock driveway with ample parking and no sidewalk. Located within proximity to a state-of-the-art library, YMCA, and Minutes to the highway! Welcome to this charming bungalow situated on a quiet dead-end street in a fantastic area, just steps away from the beach! The kitchen has been completely renovated, and this home also features new flooring throughout, with no carpets. The bathroom has been newly updated as well. You'll enjoy plenty of natural light throughout the house. The property is within walking distance of the beach and multiple parks, and it has an interlock driveway with ample parking and no sidewalk. Additionally, it is conveniently located near a state-of-the-art library and YMCA, with easy access to the highway just minutes away! (id:59911)
Right At Home Realty
807 - 7950 Bathurst Street
Vaughan, Ontario
Don't miss this incredible opportunity to lease a stunning 1-bedroom + den, 2-bath condo in the sought-after Thornhill Master-Planned Community by The Daniels Corporation. Featuring a bright, open-concept layout with sleek modern finishes, this unit offers both comfort and style. Enjoy 9 ft ceilings, seamless laminate flooring throughout, and a contemporary kitchen complete with elegant countertops and a functional center island perfect for entertaining or everyday living. Ideally located just steps from Promenade Mall, Walmart, trendy cafés, restaurants, top-rated schools, and more. Commuters will love the quick access to Hwy 7/407 and Viva Transit. Includes one parking space and a storage locker for your convenience. (id:59911)
The Agency
65 Goldschmidt Crescent
Baden, Ontario
Situated in the quaint village of Baden IS THIS CUSTOM BUILT HOME by Mountainview Homes on a pie shaped lot on a crescent location near Goldschmidt Park with NO BACKYARD NEIGHBOURS. Upon entering, a large foyer with a den flanked to one side. Walk through the foyer where you can access the garage entry along with a 2pc powder room. The main living area boasts a large living room w/a LINEAR GAS FIREPLACE & custom stone mantle & views of the backyard. The UPGRADED KITCHEN features flat panel tall cabinetry w/crown molding, undermount lighting, tile backsplash, stainless steel gas stove and OTR microwave along w/dishwasher & 2 door fridge. A raised breakfast bar overlooking the main dining room with sliders to the 25’ x 14’ composite deck (2017) with access to the Hydropool Hot Tub off the side deck (2017). The backyard spans 70 ft across with iron rails offering views of the expansive fields. A board & batten garden shed within a fenced dog run area for your furry friends including weather pet doors leading from the interior through the garage door. Ascend to the upper floor which was originally a 4 bedroom model home converted to a 3 bedroom to accommodate 3 larger bedrooms including the primary bedroom with a WALK-IN CLOSET and upgraded 5pc ensuite bathroom with DOUBLE VANITY & a 6FT WALK-IN SHOWER with dual shower heads. 2 additional bedrooms, one with a full walk-in closet, a full oversized bathroom with dual linen closets and the 2nd floor laundry room. The unspoiled lower level is complete with an HRV system, rough-in for a future bathroom and upgraded large windows. This home offers a fully insulated oversize garage 18' x 22'. Located in the heart of Baden, this home offers a blend of small-town charm and modern convenience. Just minutes away from Baden Public School, and nearby amenities like the Wilmot Recreation Complex, and scenic trails at Snyder’s Flats. Plus, quick access to Highway 7/8, Kitchener-Waterloo is just a short drive away (id:59911)
Royal LePage Wolle Realty
54 Blazing Star Street
East Gwillimbury, Ontario
Fabulous 4 Bedroom, family home located in high demand neighbourhood. Modern design, brick and stucco home with interlock walkway has great curb appeal. Highlights include popular floor plan with large principal rooms, open concept Living/Dining Room with gas fireplace, pot lights, California shutters, crown moulding & hardwood floors, superb Kitchen with centre island, breakfast bar, quartz counters and family-sized Breakfast Area with walk-out to the rear yard, spacious Primary Bedroom with double door entry, large walk-in closet and 5 piece Ensuite with separate shower and soaker tub. All other bedrooms are generous in size. The full, unfinished Basement with a large cold cellar provides potential for future living space. The fully fenced rear yard with a large interlock patio is ideal for entertaining or playing with children and pets. Enjoy the convenience of this fantastic location just minutes to nearby school, park, new recreation centre and public transit. A move-in-condition must see home! **EXTRAS** Central air, heat recovery ventilator, direct interior access from 2 car garage, garage currently used as a heated/air conditioned work out room, oak staircase with wrought iron spindles. 2nd floor Laundry Room, south facing sitting balcony, carpet free home, no sidewalk (id:59911)
Right At Home Realty
1150 Peelar Crescent
Innisfil, Ontario
7 years old End unit Freehold townhouse with unfinished Walk out Basement , 4 bedrooms and 3 washroom. Backing On To No House with great natural light and privacy. About 1925 Sq/Ft, Open Concept Kitchen with Quartz Countertop and kitchen Island, Dinette And Great Room, 9' Smooth Ceilings On Main Level, Hardwood On Main Level, Master Bedroom with 5 Piece Ensuite, HRV system to improve indoor air quality while maintaining energy efficiency throughout the year. Access from the garage to the house & to backyard. Great potential to finish W/O basement for bright extra living space/in-law suite (id:59911)
RE/MAX Excel Realty Ltd.
527 Avalon Lane
Simcoe, Ontario
Don't miss this opportunity to own a piece of paradise in a private enclave along Lake Erie near Port Dover. Imagine strolling down a winding lane through picturesque fields and towering trees, leading you to a serene lot with breathtaking views of the lake. This location is a true gem, offering easy access to the beach and backing onto a mature Carolinian forest. If you're a qualified buyer, you'll have access to reports and studied conducted by the seller when they received their permits to build. Plus, you can easily bike to nearby wineries or explore the charming town of Port Dover, where you'll find beachfront restaurants and shops. For more details, feel free to reach out to our listing salesperson. (id:59911)
Royal LePage State Realty
235 Loch Erne Road
Mcdougall, Ontario
Welcome to your dream getaway! This custom-built log home on Vowel Lake offers over 2200sq.f of Living Spece and features 188 feet of easy-access shoreline with breathtakingviews of serene Crown Land. Located on a maintained municipal road foryear-round accessibility, it ensures easy winter visits.Inside, enjoy a spacious great room with vaulted ceilings and a cozydouble-sided fireplace, complemented by warm wide plank pine floors.The main floor boasts a luxurious principal bedroom with a 4-pieceensuite, while kids will adore the charming loft bedroom.Relax in the beautiful 4-season sunroom offering panoramic lake viewsor step out to the sun-soaked, south-facing decks. The fully finishedwalkout lower level enhances your experience with a private suite,family room, and den, ideal for guests.Catch unforgettable western sunsets from the expansive decks or unwindin the lakeside bunkie and sauna. The property also features areliable water source from a well, equipped with a water treatmentsystem, a Generac inline backup power system for peace of mind, andfast-speed Starlink Internet to keep you connected. With smart Wi-Fithermostats, ample parking for recreational toys, and beautifullylandscaped grounds, this property is a true lakeside haven.Just 20 minutes from Parry Sound and easily accessible from the GTA,this one-of-a-kind Northern log lake house on Vowel Lake is the idealescape you've been dreaming of! (id:59911)
Right At Home Realty
662 Harriet Street
Welland, Ontario
Nestled in Welland's Lincoln/Crowland neighborhood, this charming detached bungalow features over 2,000 square feet of versatile living space on a large 65' lot. The main level showcases an open-concept living and dining area, perfect for gatherings and everyday living. With 3+1 bedrooms and 1+1 bathrooms, this home provides ample room for family and guests. The basement, with its own separate entrance and a standout feature, includes a second kitchen, a spacious rec room complete with a cozy fireplace, and an additional bedroom with laundry access. Outside, the fenced backyard includes a built-in portico bar, a generous deck, and green space, presenting potential for customization to suit your outdoor needs. Parking is a breeze with a single detached garage and room for four additional vehicles. Whether you’re seeking multi-generational potential or extra room to grow, this home combines many recent updates, comfort, practicality, and a touch of charm in a sought-after Welland location. (id:59911)
Keller Williams Edge Realty
1607 - 24 Wellesley Street W
Toronto, Ontario
This Beautiful 1 Bedroom + Den Unit Offers A Spectacular Layout Which Includes An Updated Kitchen, A Bright Den Which iIs Perfect For A Home Office, A Large Bedroom With 2 Closets, An Ensuite Bathroom W/Separate Powder Room Section For Guests, And Gorgeous Wide Plank Flooring. Heat, Hydro, Water, & Cable Are Included! Only Pay For Internet. 1 Min Walk To Wellesley Station, Universities, Hospitals, Eaton Centre, Yorkville, And More! Building Features 24 Hr Security, a Rooftop Lounge, Hot Tub (indoor and Outdoor), Sauna, Exercise Rm, Study Room, and a Party Room. Watch The Multi-Media Tour And Book An Appointment To View Today! (id:59911)
Sutton Group-Associates Realty Inc.
420 - 111 St Clair Avenue
Toronto, Ontario
Step into this sun-filled, thoughtfully updated one-bedroom suite at the prestigious Imperial Plaza. Soaring 10-foot ceilings and expansive west-facing windows create a bright, open atmosphere, with sleek roller shades providing the perfect touch of privacy. The spacious layout includes a generous walk-in closet and spectacular sunset views, offering both comfort and style in the heart of Midtown. Located just an elevator ride away from Longos and the LCBO, and steps to TTC transit, Imperial Plaza delivers exceptional urban convenience.Residents enjoy access to one of the largest and most luxurious amenity spaces in the city approximately 40,000 sq. ft. of curated indoor and outdoor offerings. Highlights include:Full fitness centre with premium change roomsIndoor pool, hot tub, steam room, and saunaSquash courts, yoga + aerobics studiosGolf simulator, games room, and music rehearsal studiosExpansive lounge and co-working areas24-hour concierge for seamless service. Private storage locker included. An ideal suite for a professional tenant seeking elegance, convenience, and world-class amenities in one of Torontos most iconic residences. (id:59911)
Chestnut Park Real Estate Limited
21 Donwoods Drive
Toronto, Ontario
Welcome to 21 Donwoods, nestled in the heart of the prestigious Hogg's Hollow! This unique home offers the perfect blend of cottage charm and city living, situated on an exclusive, private ravine setting on a quiet no-exit laneway. Recently renovated from top to bottom (excluding kitchen cabinets), this bright and airy home features pot lights throughout, spacious rooms, and ample storage. The brand-new bathroom boasts high-end finishes, including upgraded tiles and a luxurious washlet toilet. Enjoy seamless indoor-outdoor living with walkouts to a large deck from both the living room and master bedroom. The lower level includes an additional bedroom, providing extra space and versatility. Upcoming Upgrades Prior to Occupancy: Smart doorbell installation Smart thermostat installation Widening of the driveway and entrance for added convenience Steps to TTC, parks, and top-rated schools, with easy access to shopping and nearby golf clubs. Experience ultimate privacy in this serene retreat while enjoying all the conveniences of city life! **EXTRAS** Two Fridges, Two Washer & Dryer, Two Stoves, Two Built In Dishwashers, Hood Fan & Microwave Oven with (id:59911)
Royal LePage Signature Realty
34 Horsham Avenue
Toronto, Ontario
Freehold, Executive 3-story Town Home In the heart of Willowdale West With 3000 Sf Of Living Space. Beautiful & Renovated 3 Bdrm, 4 Bath Features 9' Ceilings, Hardwood Floors, New Modern Chef's Kitchen With Eat-In Breakfast Area, B/I Pantry, Ss Appliances Including Gas Stove & Dual Oven & More! W/O To Private English Garden. 94 Walk Score & Just Steps To Yonge St & Mins To Subway Stn, Ttc, Restaurants, Grocery & Retail. Warm Welcoming Home With Excellent Layout. **EXTRAS** Central Vacuum rough-in. Property Roof 2012, Garage Roof 2018. (id:59911)
Right At Home Realty
1104 - 10 Bellair Street
Toronto, Ontario
Welcome to 10 Bellair! Iconic Residence in Toronto's Most Exclusive Neighbourhood. This Sun-Filled South and South-West Facing Suite Offers Approximately 1,400 Sq. Ft. of Thoughtfully Designed Space Featuring 2 Bedrooms, 2 Bathrooms with Panoramic Views Over Bloor Street. Soaring 9' Ceilings, Floor-to-Ceiling Windows, and a Walk-Out Balcony Bring in Incredible Natural Light All Day. Enjoy Resort-Style Amenities Including Top-Notch Concierge, Valet Parking, 2-Storey State-of-the-Art Gym, Indoor Pool with Hot Tub, and Fabulous Private Garden Overlooking Yorkville Park. Includes 1 Parking with EV Charger and a Spacious Private Locker Directly in Front of the Parking Space. In the Heart of the Very Best the City Has to Offer. (id:59911)
Right At Home Realty
906 - 23 Sheppard Avenue E
Toronto, Ontario
Located At The Center of North York, One Bedroom + One Study Unit With Beautiful Water Garden East View. Approx 567 Sq.Ft.+ Balcony. Open Concept, Spacious Layout, and Laminate Flooring. Stainless Steel Appliances. Partially Furnished. Great Amenities including Indoor Pool, Fitness Centre, Party Room, Visitor Parking And Much More. (id:59911)
Adjoin Realty Inc.
62 Maple Heights Drive
Huntsville, Ontario
This traditional bungalow awaits you in this sought after neighbourhood. Located just 3 minutes from downtown this super quiet subdivision is loved by all who live there and experience it. Large lot with big back yard, that backs onto an extensive forested area, with deer as regular visitors. This home was originally set up as 4 bedroom and could easily be converted back. The current owner has been simply using the main floor living area with the 2 bedrooms and a 4 piece bath to enjoy the simple life. The kitchen has an eat in dinette with another dining area situated overlooking the back deck area. The open living and dining area has been nicely refinished. Newer windows throughout the main floor. The lower level is unfinished but could be brought back to full potential with additional living space again. The woodstove in the lower level and living room fireplace on the main level have not been used in years and considered only as decorative, but they have seen service in the past. There is still a large cold room storage in the lower level. The oversized, double car, attached garage, allows for easy access to the home, and also provides room for a shop area and storage above. New electrical panel in 2015, new shingles in 2019. This home possesses plenty of character with a mix of eclectic charm and recent updates, situated in a great location. (id:59911)
Cottage Vacations Real Estate Brokerage Inc.
239 Monck Rd Cty 45
Kawartha Lakes, Ontario
It's time to relax and get back to nature. Enjoy the water views and ever-changing sunsets. Calm and quiet, with outdoor deck. Year round activities include fishing, boating, canoeing and paddle boarding. Short proximity to Casino Rama for entertainment, plus Orillia for shopping and services. Quick Closing is available for summer fun. Big upside potential . This is an Estate Sale whereby the house and appliances are being sold in As-Is condition. (id:59911)
Royal LePage Locations North
1096 Farmer Hays Drive
Algonquin Highlands, Ontario
The scenery on Fletcher Lake is reminiscent of Algonquin Park with almost fifty percent of the shoreline being Crown land and thousands more acres of Crown land nearby. Its the perfect location for all nature lovers and recreational enthusiasts. Its a super wilderness retreat thats only 20 minutes from the Village of Dorset. Fishing, kayaking, ATV and snowmobile trails its all here. The sellers are nature lovers and have planted the property with low maintenance flowers to attract pollinators. The lot is very private and well wooded. There is 155 feet of shoreline and .63 acres with a beautiful view across the lake to a large stretch of untouched Crown land. The fully winterized cottage is very comfortable. An open concept living/dining/kitchen area overlooks the lake and a large deck runs the length of the cottage and shares the same view. A spacious screened porch adjoins the cottage and deck at one end. There are 2 bedrooms on the main floor plus a den/office in the lower level. The primary bedroom is large enough to be divided to create a third bedroom on the main floor. The custom couches in the living room provide additional sleeping area as does the two bedroom bunkie. There are good mechanical systems including central air conditioning, forced air oil heating, a 200 amp electrical panel, fully winterized lake water system with UV sterilizer and an airtight woodstove with a WETT certification from 2024. The detached double sized garage provides ample space for vehicle storage. Access is by privately maintained year round road. Most contents and furnishings are included so you can start enjoying your cottage from the first minute you arrive. There is sun on the dock from mid-afternoon almost till the sun sets. (id:59911)
Royal LePage Lakes Of Muskoka Realty
0 Pioneer Trail
Puslinch, Ontario
Nestled on the edge of town along the picturesque Pioneer Trail, this stunning 3.17 acre vacant lot offers the perfect canvas for your dream home. With ample space to design your ideal retreat, you'll enjoy unmatched peace and quiet, surrounded by nature and the soothing sound of birdsong. Located between Niska Road and Laird, this prime location ensures an easy commute while still offering the tranquility of wide-open spaces and fresh country air. Just minutes from South end amenities - including Stone Road, the University of Guelph, Hwy 24 and the Hanlon (Hwy #6) - you'll have seamless access to everything you need while savoring the privacy and space of country living. Whether you envision a private sanctuary or a spacious estate, this property provides the freedom to create a lifestyle tailored to your vision. A rare opportunity to embrace the best of both worlds - convenience and serenity - in a setting that truly lets you breathe. Come explore the possibilities. (id:59911)
Homelife Power Realty Inc
RE/MAX Twin City Realty Inc.
201 - 11c Salt Dock Road
Parry Sound, Ontario
IMAGINE GEORGIAN BAY WATERFRONT VIEWS from your home! STUNNING SUNSETS! From the moment you enter, you'll be captivated by the Open Concept Design, 1093 sq ft, Custom LED pot lighting throughout, New kitchen with custom cabinetry & hardware, Quartz countertops, Updated Stainless steel appliances, Large peninsula ideal for entertaining, 2 bedrooms + den, Primary bedroom features ensuite & Walk-in closet, 2nd bedroom offers private access with adjacent updated 3 pc bath, Granite counters, New Custom lighting & glass doors, Den/3rd bedroom/Media room features built in cabinetry, Custom blinds throughout, Walk-in pantry with built-in shelving. Convenient underground parking & storage, Natural gas in floor radiant heating, Air conditioning, Low utility costs, Enjoy unobstructed WATERFRONT VIEWS of GEORGIAN BAY from your private balcony w/gas bbq hook up, SPECTACULAR SUNSETS! Located in Parry Sounds Premier Waterfront Condos Granite Harbour, Steps to the Georgian Bay fitness/hiking trails leading you right to the town, Beach, Sailing club, Marina, Restaurants & Stockey Entertainment Centre. Easy Waterfront Living at its Best! (id:59911)
RE/MAX Parry Sound Muskoka Realty Ltd
240 Bismark Drive
Cambridge, Ontario
Welcome to 240 Bismark Drive! The stunning Executive home by Cook Homes, offering 4+1 bedrooms, 4.5 bathrooms, and over 3,400 sq. ft. of luxurious living space above ground, plus a fully finished basement situated on a massive 72 by 108 ft corner lot in West Galt! The modern concept design showcases hardwood and ceramic on main floor that boasts a office, and a great room with soaring windows and a cozy gas fireplace. The spacious kitchen is a chef’s dream, featuring a large island, pantry, upgraded cabinetry, high-end stainless-steel appliances, and a stylish backsplash, Main level also have a full dining room and a breakfast area. The fully finished basement is designed for entertainment, complete with a media room with theatre seating, a wet bar, and a spacious bedroom along with a 3rd room that could be 2nd office, children's playroom or library. Step outside to a beautifully landscaped backyard, featuring a massive deck—perfect for entertaining family and friends. Located in a great family-friendly crescent, just minutes from top-rated schools, scenic trails, the Grand River, shopping, the Gaslight District, and major highways, this home is a must-see! (id:59911)
RE/MAX Real Estate Centre Inc. Brokerage-3
RE/MAX Real Estate Centre Inc.
225 Harvard Place Unit# 1205
Waterloo, Ontario
Welcome to 225 Harvard Place—your next home awaits! This bright and updated 1-bedroom, 3-piece bath condo is perfect for renters seeking comfort and convenience. The unit is move-in ready and comes with one underground parking space and all utilities included in the rent for stress-free living. Enjoy on-site laundry facilities and a variety of building amenities available for tenant use. Located just minutes from Hwy 401 & 7/8, public transit, shopping, restaurants, parks, and scenic trails—everything you need is right outside your door! (id:59911)
Housesigma Inc.
312 Erb Street W Unit# 503
Waterloo, Ontario
Live where modern meets meaningful at 312 Erb Street, located in Moda, a boutique-style condo building in the heart of Kitchener-Waterloo—one of Canada’s fastest-growing and most dynamic regions. Whether you’re drawn by the booming tech corridor, the vibrant arts and culture scene, or the walkable charm of historic uptowns, life at Moda puts you right in the middle of it all. This bright, upgraded 564 sq.ft. one-bedroom unit is thoughtfully designed for comfort and style. It features brand-new stainless steel appliances, in-suite stackable laundry, a private balcony walkout from the living area, and a quiet residential-facing view for added peace. Underground parking is included, so you can skip the winter scraping and enjoy added convenience year-round. Moda’s clean, modern aesthetic blends simplicity with warmth, offering a boutique condo experience that feels personal and connected. Common spaces like the co-working lounge and party room are designed as natural extensions of your home—perfect for working remotely, entertaining friends, or simply unwinding. Ideally suited for tech professionals, university faculty or students, or anyone looking for a vibrant, low-maintenance lifestyle just minutes from Uptown Waterloo. You’ll be steps away from boutique shopping, trendy restaurants, parks, and both major universities. With easy access to the LRT, bus routes, and nearby highways, commuting is seamless no matter where your day takes you. Building amenities include a stylish party lounge, co-working space, pet washing station, bike repair room, visitor parking, and a smart resident mobile app. Heat and internet are included in the rent. Tenant is responsible for hydro and water. Photos are from when unit is vacant & some photos are virtually staged. (id:59911)
Condo Culture Inc. - Brokerage 2
