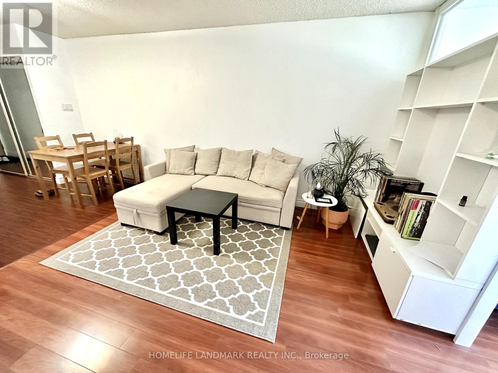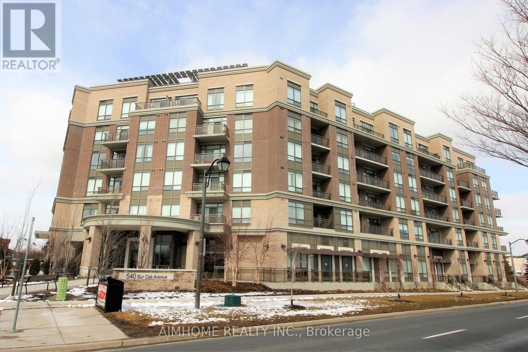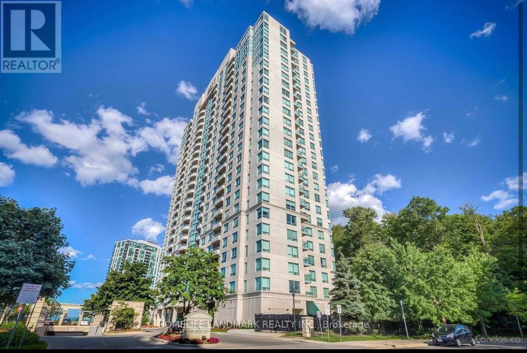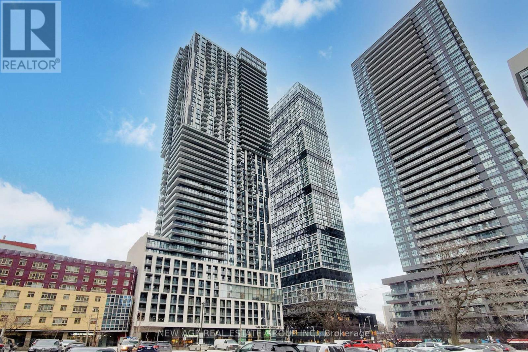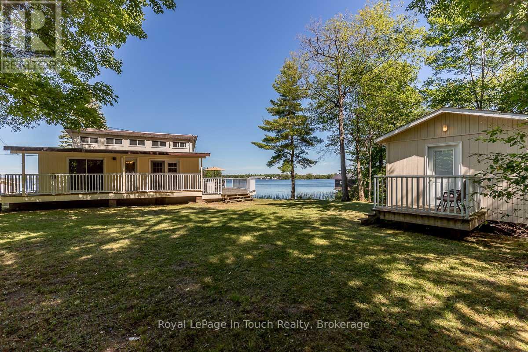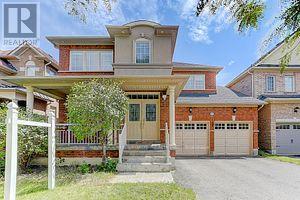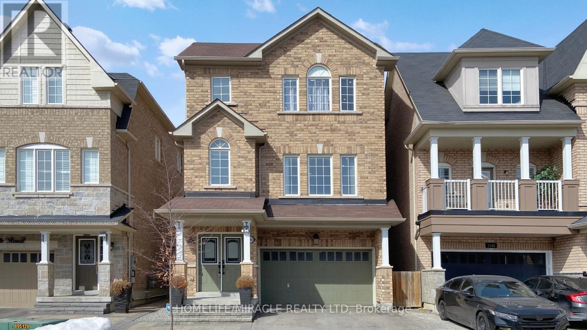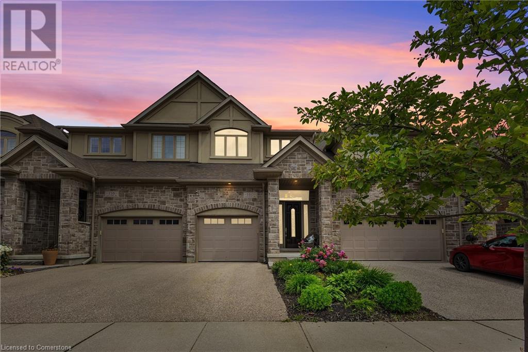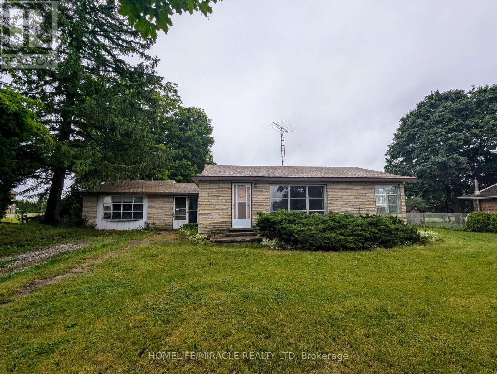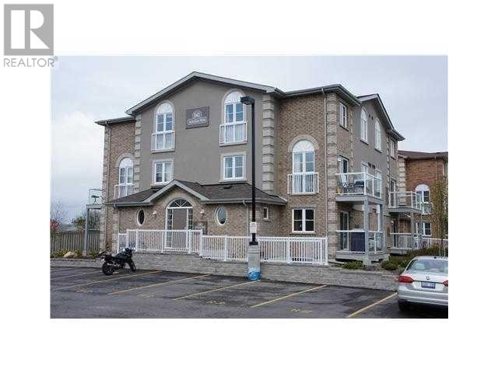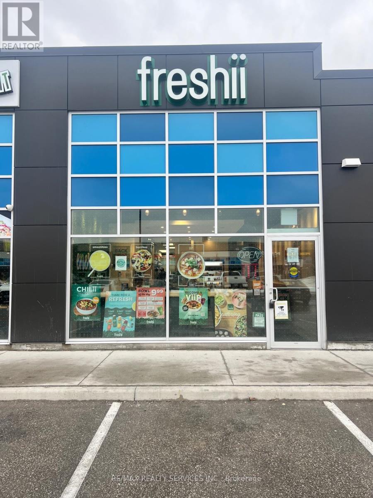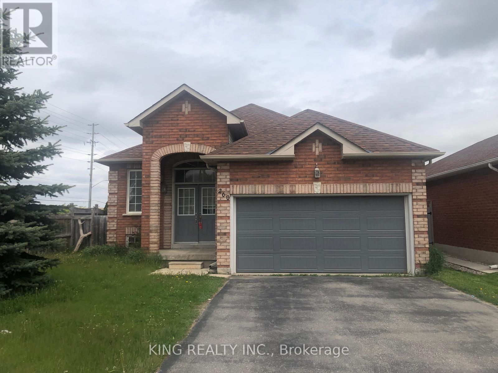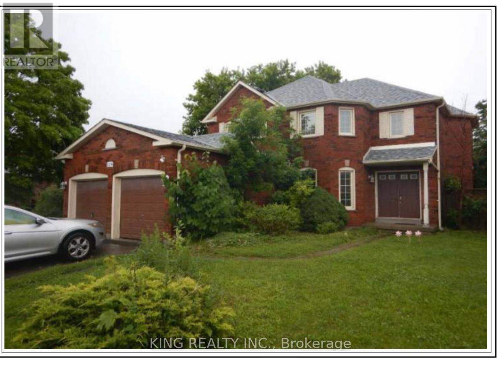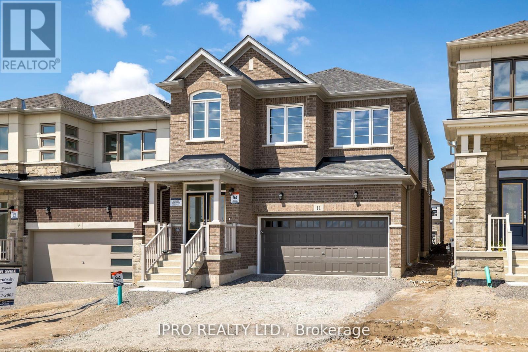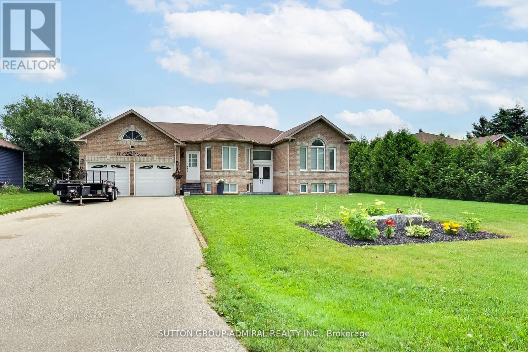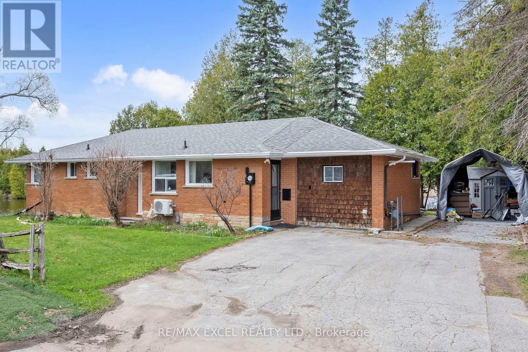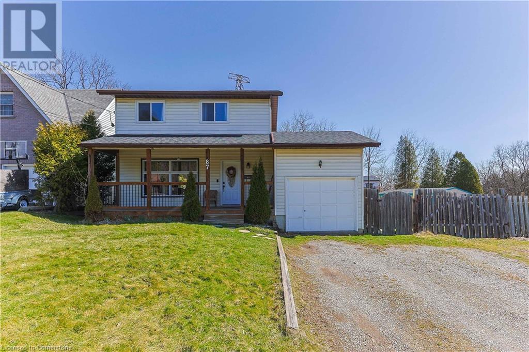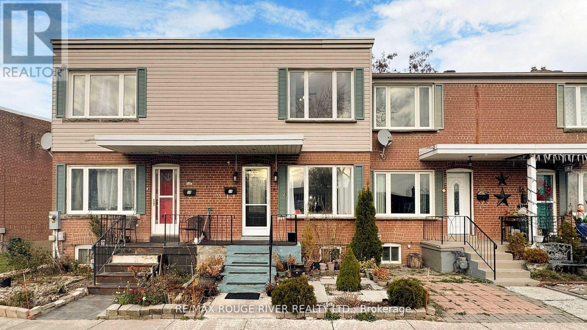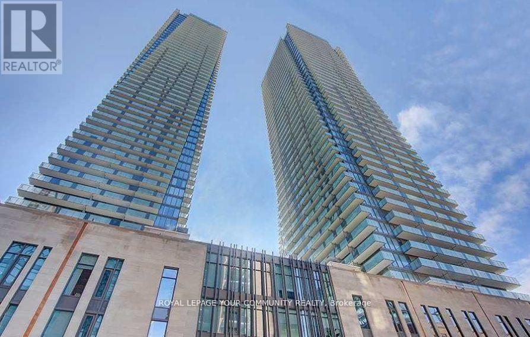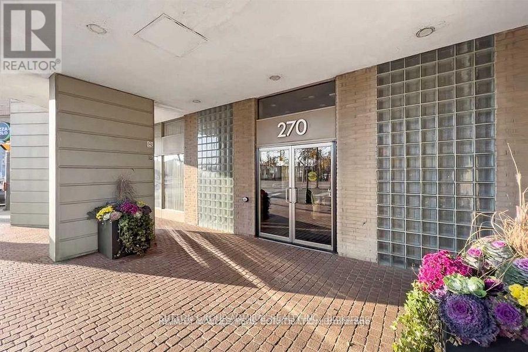4008 Powderhorn Court
Mississauga, Ontario
Stunning multi generational home offers close to 4500 sf of immaculate living space. 5 +2 bedroom, 4 bath with bonus 6th main floor bedroom for those wanting to avoid stairs. Main floor features, living, dining and family with gleaming hardwood floors, 6th bedroom/office, large laundry room with side yard access. A fully renovated eat-in kitchen with quartz counters, S/S appliances, soft closing doors under cabinet lighting and 2 full pantries! The cozy family room has a wood burning fireplace, walk out to the brand new deck and Muskoka like setting and roughed in wet bar. Upstairs are 5 great size bedrooms, 5 piece washroom and large primary bedroom with a luxurious 5-piece ensuite and sizable walk-in closet. Downstairs offers a professionally finished 2-bedroom basement apartment with a separate W/O entrance, full kitchen, seperate laundry, 4-piece bath, 2nd fireplace and full workshop offering tons of storage. The backyard is an entertainer's dream, offering a tranquil oasis and large inground pool, overlooking a ravine and expansive green space. Whether you're looking to relax in the peaceful surroundings or host gatherings with family and friends, this property provides the perfect setting for both. Don't miss this rare opportunity to own a beautifully renovated home in an esteemed neighborhood, with ample space, versatile living options, and a backyard sanctuary is sure to impress.Extras: Ideal Location at the end of a private court, Close to high ranking schools, surrounded by walking trails. Walking distance to UTM, easy access to highways and and minutes from Erin Mills Town Centre and Square One. (id:59911)
Royal LePage Signature Realty
2 - 749 Marlee Avenue
Toronto, Ontario
Welcome To This Rarely Available, Fully Upgraded 3-Bedroom Unit In A Well-Maintained Building On Marlee Avenue. Thoughtfully Renovated With Comfort And Style In Mind, This Spacious Suite Features Vinyl Flooring, Upgraded Pot Lights, And An Elegant Electric Fireplace To Make Your Living Area More Cozy. The Kitchen Boasts Quartz Countertops And New Stainless-Steel Appliances. No Expenses Were Spared As The Bathrooms Are Also Fully Updated With A Modern Design. Enjoy The Convenience Of In-Unit Laundry And Stay Comfortable Year-Round With Mitsubishi Split A/C Wall Units. Step Out Onto Your Private Balcony To Enjoy A Morning Coffee And Get Some Fresh Air. Perfect For Growing Families Or Those Looking To Downsize Without Compromise. Prime Location Near Lawrence Allen Centre, Glencairn And Lawrence West Subway Stations, Allen Rd, Hwy 401, Yorkdale Mall, Great Schools, Parks, And Everyday Essentials. Don't Miss This Rare Opportunity To Live In A Beautifully Modernized Space In An Unbeatable Location. (id:59911)
Property.ca Inc.
9080 Woodbine Avenue
Markham, Ontario
Stunning Fully Upgraded Modern Townhome in The Highly Sought-After Buttonville, Markham. This Designer Masterpiece Is a Showcase of Premium, High-end Finishes and Exquisite Attention to Detail. The Expansive Open-Concept Layout Boasts 3+1 Generously Sized Bedrooms (the Main-Floor Family Room/Bedroom with 3-Piece Ensuite Bathroom), 3 Luxurious Bathrooms, *** 2 Car Garage *** 9 Ft High Ceilings on the 1st, 2nd and 3rd Floor ***, With Smooth Ceilings Throughout. This Home is Bathed in Natural Light from Expansive Windows and Open Views. The Chefs Kitchen is an Entertainers Dream, Complete with a Centre Island, Breakfast Bar, Pendant Lightings, Custom Floor-to-Ceiling Cabinetry, Quartz Countertops, Quartz Slab Backsplash, Coffee Station, Wine Cooler and Top-of-the-Line Stainless Steel Appliances. Breakfast Area Walk-Out to Balcony. A Show-Stopping Custom Staircase with Wrought Iron Pickets Elevates the Space. Upstairs, the Private Primary Bedroom is a Serene Retreat offering a Walk-In Closet with Organizer, Luxurious 5-Piece Ensuite with a Custom Vanity Featuring a Quartz Countertop and Undermount Sink, a Deep Soaker Tub and Seamless Glass Shower. The Large, 4-Piece Second Bathroom is Perfectly Appointed. This Home is Ideally Located Within Highly Rated School Catchments, Including St. Augustine Catholic High School, St. Justin Martyr Catholic Elementary School, Unionville High School, and Buttonville Public School. Walking Distance To T&T Supermarket, Public Transit, Shopping, Restaurants, Park & Walking Trails. Close Proximity to Rouge River Ravine System. Easy Access to Hwy 7/404/407. This Home is Perfect for Families. The Neighbourhood is Vibrant and Family-Friendly, With Parks, Playgrounds, and Nearby Community Centers. Shopping and Entertainment are Within Walking Distance. Additional Features include Direct Garage Access. Rough-In Basement, Providing Potential for Future Customization. This Modern Townhome Offers the Perfect Balance of Luxury and Practicality. (id:59911)
Harbour Kevin Lin Homes
3775 Riva Avenue
Innisfil, Ontario
Live the waterfront dream at Friday Harbour. Imagine waking up every day to marina views, luxury amenities, and the vibrant energy of an upscale waterfront community. This rare end-unit marina townhouse offers the perfect blend of elegance and convenience. Just steps from the exclusive Lake Club, Marina Village boutiques and restaurants, and the enchanting glow of the Boardwalk by night, this home also backs onto the serene Nature Preserve a peaceful retreat with scenic walking trails. Thoughtfully designed floor plan, the private side entrance opens to a dedicated mudroom, setting the tone for refined living. The open-concept main floor is filled with natural light from floor-to-ceiling windows, capturing stunning East-facing views. A cozy fireplace adds ambiance, while the expansive deck invites outdoor dining and entertaining under the stars. Whether you're a boating enthusiast or simply crave waterside living, this home delivers. A private dock and boat slip come fully equipped with power, lighting, and water access ready for spontaneous adventures on the lake. Upstairs, the luxurious primary suite overlooks the marina and connects to a private terrace through a versatile bonus room ideal for a home office, den, or lounge. Two additional bedrooms and a stylish bathroom provide comfort and privacy for guests or family.With two garage spaces and two additional driveway spots, there's plenty of room for visitors. Plus, enjoy full resort access with 8 member cards to the Lake Clubs pool, hot tub, gym, dining room, and rec room. Don't miss this exceptional opportunity to own a premier waterfront residence at Friday Harbour. Schedule your showing today and experience resort-style living at its finest. Lake Club Fee: $262.47/month | Basic Resort Fee: $3,614.56/year | One-Time Entry Fee: 2% of purchase price + HST. (id:59911)
Goldfarb Real Estate Inc.
4603 - 100 Dalhousie Street
Toronto, Ontario
1+1 Bedroom unit in the Social Condo by Pemberton Group. Designed for a Contemporary living. North Clear View of Downtown Toronto. 9' Ceiling. Open Concept Kitchen W/Granite Counter. The den with a closet is perfect as a 2nd bedroom.Steps To Public Transit, Boutique Shops, Restaurants, University & Cinemas! 14,000Sf Space Of Exceptional Indoor & Outdoor Amenities Include: Fitness Centre, Yoga Room, Steam Room, Sauna, Party Room, Barbeques +More! (id:59911)
Homelife Landmark Realty Inc.
1019 - 1001 Bay Street
Toronto, Ontario
Very Practical Layout 1+ Den at 1001 Bay! Den is a separate room, Can be 2nd Bedroom. Ensuite Storage Can Be Study Area or a Twin Bed. Walk To U Of T, MTU, Yonge St, Shopping, Entertainment, Hospitals, Yorkville And Downtown. Open Concept Living And Dining Areas. Kitchen With Breakfast Bar. Bedroom And Den With Floor To Ceiling Windows. One Parking Included. Great Amenities - Concierge, Indoor Pool, Gym, Squash Court, 1-On-1 Basketball Court, etc. (id:59911)
Homelife Landmark Realty Inc.
62 Balsam Street Unit# B206
Waterloo, Ontario
Welcome to this stylish 1 Bedroom + Den (can be used as a second bedroom) and 2 Bathroom condo in the heart of Waterloo! With 777 sq. ft. of thoughtfully designed living space, this fully furnished unit is move-in ready and perfect for students, professionals, or anyone looking for convenience and comfort. Features Include: Modern laminate flooring, Sleek granite countertops, Stainless steel appliances, In-suite laundry, Spacious private balcony, High-speed Internet included, All appliances and furniture included. Den is generously sized and ideal as a second bedroom, home office, or study space. Unbeatable Location: Steps to University of Waterloo & Wilfrid Laurier University Close to shops, restaurants, and cafes. Easy access to public transit and GO Bus Station. Located in a secure building with fob access, ensuring peace of mind. Utilities: Included: Heat, Internet, Water. Extra: Hydro Don’t miss this fantastic opportunity to live in one of Waterloo’s most desirable locations with everything you need at your fingertips! (id:59911)
Royal LePage Peaceland Realty
308 - 10 Concord Place
Grimsby, Ontario
Chic Condo Living in Grimsby on the Lake. Welcome to Unit 308 at 10 Concord Place, a stylish and contemporary one-bedroom condo in the sought-after AquaBlu building. Offering 600 sq. ft. of thoughtfully designed living space, this unit features 9-foot ceilings, expansive windows, and a spacious terrace balcony perfect for relaxing or entertaining.The modern kitchen is equipped with stainless steel appliances, sleek cabinetry, and ample counter space. The open-concept living area is bright and inviting, ideal for cozy nights in or hosting friends. The spacious bedroom offers comfort and privacy, while the well-appointed bathroom boasts modern finishes.This pet-friendly building offers incredible amenities, including a gym, party room, and a stunning rooftop patio with BBQs perfect for enjoying warm evenings by the lake. Located just steps from Grimsby's waterfront, you'll have easy access to walking trails, shops, and dining, with convenient highway access for commuters. Don't miss your opportunity to experience lakeside living at its finest. Book your private showing today! (id:59911)
RE/MAX Escarpment Realty Inc.
84 Ewen Road
Hamilton, Ontario
Renovated Open Concept 5 Bedroom Detached Home Suitable For Students at $750/Room or For Family $3500, Two Full Baths, Living And Dining Room, Renovated Kitchen With Stainless Steel Appliances, Laminate Flooring On Main Level. Main Floor With Living Room And Master Bedroom, Minimum 1 Year Rental. Tenant Is Responsible For All Utilities. (id:59911)
Right At Home Realty
5115 Rose Avenue
Lincoln, Ontario
Step into elegance at this stunning 4-bedroom, 3.5-bathroom home, offering over 3,350 sqft. of beautifully designed living space. Built in 2020, this showpiece property combines contemporary style with thoughtful upgrades throughout. The heart of the home is a fully upgraded chefs kitchen featuring sleek quartz countertops, a gas cooktop, wall oven, waterfall island, valance lighting, and a spacious walk-in pantry. The open-concept main floor is flooded with natural light and boasts a formal dining room, and a versatile den currently styled as a refined home office. Upstairs, the oversized primary suite is a true retreat, complete with a spa-inspired ensuite and two expansive walk-in closets. Three additional bedrooms are well-appointed, including a Jack & Jill bathroom and a separate 4-piece bath for added convenience. Premium features include engineered hardwood flooring, remote-controlled blinds above the front door, and a striking marble feature wall with a built-in electric fireplace. The professionally finished basement expands your living space with a sprawling recreation area, home theatre, space for a gym or sport tables, and ample storage. Step outside to your private backyard oasis - fully fenced with a cozy deck, a gazebo-covered sitting area, storage shed, and plenty of green space for kids or pets. Located in one of Niagaras most sought-after communities, Beamsville offers top-rated wineries, charming restaurants, scenic hiking trails, and boutique shops. This is more than just a turnkey home - its a lifestyle of comfort, sophistication, and serenity. (id:59911)
Keller Williams Signature Realty
324 - 349 Wheat Boom Drive
Oakville, Ontario
Welcome to this stunning 2-bedroom, 3-bath condo townhome featuring an impressive 300+ square foot terrace, perfect for entertaining, lounging, and enjoying BBQ dinners. Located in the vibrant Oakvillage community in north-central Oakville, this home combines modern design with smart home integration. Control everything from the intercom and doorbell camera to the thermostat, HVAC, and lighting using the in-home control pad or smartphone app. Ideal for entertaining, the open-concept main floor boasts a kitchen, living, and dining area with 9-foot ceilings and luxury vinyl plank flooring. The sleek kitchen is equipped with quartz countertops, stainless steel appliances, a cyclone ventilation hood, and a breakfast bar island for quick meals. Step out onto the balcony to savor your morning coffee or catch the evening breeze. The spacious primary bedroom features a walk-in closet and an upgraded 3-piece ensuite. Additional upgrades include quartz countertops in both full baths, hardwood stairs, and vinyl plank flooring in the hallways and bedrooms. An upper loft area offers the perfect space for an office, leading to the private rooftop terrace. This modern property promotes a healthy and welcoming environment, complete with courtyard planters, a social seating area, walkways, and ample underground visitor parking. (id:59911)
Axis Realty Brokerage Inc.
705 - 225 Malta Avenue
Brampton, Ontario
One of the four largest units in the entire building. Bright & Spacious 3 Bed + 2 Bath Corner Unit W/ A Large Walk-Out Terrace. Discover contemporary comfort in this brand-new, never occupied 3-bedroom, 2-bath condo. Boasting an open, unobstructed view and a functional layout, this unit is ideal for both homeowners and savvy investors. The modern kitchen is equipped with quartz countertops and stainless steel appliances, while the generously sized bedrooms and elegantly finished bathrooms add to the appeal. Enjoy the convenience of in-suite laundry and unwind on your private terrace overlooking the peaceful surroundings. Complete with one included parking spot, this well-connected location is just moments from shopping centers, restaurants, parks, schools, major highways, and transit options including the GO Station. (id:59911)
Homelife/miracle Realty Ltd
258 Norfolk Avenue
Delhi, Ontario
Welcome to this cozy and well-maintained single-level home featuring 3 bedrooms and 1 full bathroom, ideal for comfortable everyday living or easy entertaining. Step inside and you're greeted by a spacious front foyer that can easily double as a formal dining area or a versatile bonus space—perfect for hosting meals, setting up a home office, or creating a welcoming entry zone. The home offers a large living room with an electric fireplace, creating a warm, relaxed atmosphere. With two covered porches, you’ll have plenty of space to enjoy the outdoors in any season. Topped with a durable metal roof, this home is built for longevity and peace of mind. Key Features: ? 3 Bedrooms | 1 Full Bathroom ? Large Front Foyer/Dining Area ? Spacious Living Room with Electric Fireplace ? Two Covered Porches (Front & Back) ? Durable, Low-Maintenance Metal Roof ? One-Level Living for Convenience & Accessibility This flexible and thoughtfully designed home is perfect for first-time buyers, downsizers, or anyone looking for affordable, low-maintenance comfort. Don’t wait—schedule your tour today! (id:59911)
RE/MAX Erie Shores Realty Inc. Brokerage
26 - 88 Rainbow Drive
Vaughan, Ontario
his Newly Renovated Open Concept Executive Townhome With Exceptional Finishes, This 3 bedroom 3 bath Includes a Custom Kitchen With S/S Appliances And Servery/Coffee Station Opens Up Tp A Formal Dining Room Over Looking The Family Room Boasting Floor To Ceiling Windows Flooding The Home With Natural Light Which Leads Out To The Large Private Rear Yard Patio, The Home Features A Finished Lower Level Including A Rec Room , Bath And Finished Laundry Area, The Resort style home has a swimming pool on site for easy summer living. Located Steps to Downtown Woodbridge Shops . (id:59911)
Aura Signature Realty Inc.
238 - 540 Bur Oak Avenue
Markham, Ontario
Bright and Spacious One Bedroom and One Den Condo, Located In High Demand Berczy Community. 595 Sqf + 58 Sqf Balcony 9 Feet Ceiling. Great Layout, Kitchen With Breakfast Bar. Great Amenities Include Rooftop Terrance With Lounge & Bbq Area. Party Room and Fitness Room. Close To Freshco, Restaurants, Markville Shopping Centre, Mt.Joy Go Station. Top Ranking Schools: Stonebridge P.S. and Pierre Trudeau S.S. (id:59911)
Aimhome Realty Inc.
1708 - 61 Town Centre Court
Toronto, Ontario
Excellent Location Well Kept 2 Bdrm+2 Baths With Amazing Unobstructed View. Newly Renovated Kitchen,Freshly Painted, With Furnished Entire Unit. Steps To Scarborough Town Centre, Supermarket, Ttc, Subway, Shopping, Ymca And Much More... (id:59911)
Homelife Landmark Realty Inc.
2107 - 11 Ordnance Street
Toronto, Ontario
Welcome to The Novus! Located in the heart of Liberty Village offering future residents a unique blend of modern design, comfort, and convenience. This 2-bedroom corner suite coasts a split layout with 790 sq ft of living space. South-west facing views fill the space with an abundance of sunlight, showcasing Lake Ontario as your backdrop, complemented by a balcony for outdoor enjoyment. Top-notch modern building amenities include: state-of-the-art fitness facilities, yoga studio, rooftop sky lounge w/ private dining room & catering kitchen, games room & theatre room. Rooftop terrace w/ fire pits & BBQs. Wifi lounge w/ cafe, pet spa and more! Your future home is conveniently situated steps away from Altea Active, grocery, LCBO, banks, parks, waterfront, public transit, local shops & restaurants! (id:59911)
Psr
1312 - 120 Varna Drive
Toronto, Ontario
Experience luxury living in this newly built unit at Yorkdale Condos. This spacious 2-bedroom, 2-bathroom suite features a thoughtfully designed split-bedroom layout for enhanced privacy, complemented by an open-concept living area with premium flooring. Floor-to-ceiling windows flood the space with natural light and offer stunning, unobstructed south-facing views of the city skyline and CN Tower. Step out onto the expansive balcony perfect for relaxing or entertaining. Residents enjoy access to a state-of-the-art fully equipped fitness centre, stylish party room and outdoor terrace. Ideally located near Yorkdale Mall and subway station, the building provides unparalleled access to TTC, Highway 401, grocery stores, and local parks blending convenience with lifestyle. Parking and locker included. No pets please. Available mid July. (id:59911)
RE/MAX West Realty Inc.
4807 - 251 Jarvis Street E
Toronto, Ontario
*** Stunning View From The Unit!*** This Urban High Floor,*** Fully furnished*** Studio Unit is Located In The Heart Of Downtown Toronto's Most Exhilarating Neighborhood, a Walk To Toronto Metropolitan University, George Brown, TTC/Subway, Eaton's, St. Lawrence Market, and Massey Hall. Affordable Luxury Living In Downtown- Features Architectural Design By Page + Steele Architects. This luxurious unit comes with an exclusive locker, Newer flooring, and paint, an Upgraded Quartz Counter Top, Backsplash, Valence Light, a beautiful view of the lake and Eaton Centre from the Balcony, a Modern Kitchen, and Luxurious Bathrooms. This building allows Air B-n-B for investors. There are many Nice Amenities- a Rooftop Sky Lounge, Four Rooftop Gardens, a Library, Multiple BBQ stations & Much More..... **EXTRAS** SS Appliances include a fridge, stove, bi-dishwasher, range hood, microwave, washer, and dryer. Google Nest thermostat, Window Blind, Murphy bed, Sofa Bed, TV, Multipurpose coffee table, desk, office chair, lamp, and a coat rack. You will get the unit the way you see it. Everything is included in the price!!! (id:59911)
New Age Real Estate Group Inc.
36 Yellowhead Island
Georgian Bay, Ontario
BOAT ACCESS - Little Lake, Gloucester Pool. Situated commandingly on the Northeastern edge of Yellowhead Island, boasting panoramic water vistas, lies this fully winterized haven on 0.37 acres w/ 98ft of waterfront. Presently operating Off-The-Grid, fortified with 7,300 watts of roof-mounted Solar Panels & NO monthly bills (Hydro hookup readily available as wire is still attached to cottage, cottage was connected to Hydro pre-2012. Seller willing to re-connect to Hydro for Buyers prior to closing date). The Cottage: Unveiling an open-concept living expanse w/ soaring vaulted ceilings, woodstove, & equipped w/ a kitchen adorned w/ Viking Professional Series Appliances. The space is further enhanced by its impeccable views & access to the wrap-around deck. Housing 3 bedrooms, a spacious 4pc bath w/ jacuzzi tub/shower combination, stackable laundry facilities, wired Generac Generator, Central Vac, meticulously Winterized w/ updated Roxul Insulation, an Alarm System, 60,000BTU Furnace & Central Air Conditioning, 3 Empire Wall Furnaces (propane), on-demand Hot Water Heater & Heated Water Line. The Guest Cabin: Enjoy seclusion in the exclusive confines of a private 19ft X 12ft Guest Cabin, complete w/ its own 3pc bathroom & bedroom w/ commanding lake vistas. Indulge in aquatic pleasures swimming off the Double Slip Boat Port or gentle descent to the sandy shoreline, making it ideal for family recreation. Embark on days of nautical adventure, from boating & swimming to fishing & water skiing, on this highly coveted, fully serviced lake, complete w/ boat launches, marinas, restaurants, spas & resorts. Positioned just one lock from Georgian Bay, the Trent Severn Waterway presents boundless possibilities, acclaimed as the premier destination for freshwater boating globally, boasting controlled water levels!! Merely 90 minutes from the GTA, & a simple one minute by boat from the closest marinas, seize the opportunity today to bask in the splendor of this remarkable cottage! (id:59911)
Royal LePage In Touch Realty
436 Eddystone Road
Alnwick/haldimand, Ontario
Nestled on 40 stunning acres in a prime location just moments from the 401, this exceptional equestrian estate offers a tranquil country escape. For the equestrian enthusiast, the property features impressive facilities, including a modern 8-stall barn with tack, feed, and storage rooms that open into a bright, 6000 sq ft indoor riding arena. The picturesque lower acreage encompasses 7 paddocks and a bass-filled pond. A custom-built residence commands panoramic vistas of the rolling Northumberland Hills from every window. Inside, discover grand principal rooms thoughtfully designed for effortless single-level living and sophisticated entertaining. The great room features vaulted ceilings, anchored by a magnificent stone fireplace. The gourmet kitchen flows seamlessly into a spacious family dining area. Retreat to the generous main-floor primary suite, complete with a walk-in closet, ensuite, and a private balcony perfect for capturing the sunrise. A welcoming den with a fireplace and a sun-drenched sunroom completes the main floor. The beautifully finished lower level provides ample space for family and guests including a home gym. A charming 4-bed bunkie offers additional versatile space. Multiple walkouts lead to landscaped perennial gardens and the estate's natural beauty. Explore private woodland trails to enjoy or simply immerse yourself in the peaceful ambiance of open pastures. This is not just a home; it's an invitation to embrace a legacy lifestyle. (id:59911)
RE/MAX Rouge River Realty Ltd.
3005 Islington Avenue
Toronto, Ontario
Are you ready to acquire an established business with a proven track record of success. This is a unique opportunity to take over a dominant player in the pizza industry. This two-year-old, pizza business boasts a loyal clientele, a prime location, and consistent year-over-year growth. Situated in a thriving industrial and residential area, the business benefits from steady foot traffic and continued community development, including a new residential project underway. With rent at $3,500 + HST and a long-term lease available, this operation is well-positioned to outpace the competition. Opportunities like this are rare-serious inquiries only, as this listing won't last long. (id:59911)
Homelife/miracle Realty Ltd
3107 - 3900 Confederation Parkway
Mississauga, Ontario
Welcome to M-City 1 Condo. Luxury living in the heart of downtown Mississauga. One Bedroom + Den, one washroom. Enjoy balcony access from both your bedroom and main living space. This smart home-enabled suite offers app-controlled door access and a thermostat. Experience world-class living with top-tier amenities, including an outdoor saltwater pool that transforms into a skating rink in winter, a fitness centre, saunas, a sports bar, a game room, indoor/outdoor kids play areas, a rooftop terrace with BBQ, and 24-hour concierge service. Located in the heart of Mississauga, with easy access to shopping, entertainment, Sheridan College, UTM, and major highways. Steps to the future LRT, Square One Mall, Celebration Square, Sheridan College, Cooksville GO Station, Restaurants, Theaters, Library, Night Life, Living Arts Center, and much more! Access to the Balcony from both the Bedroom and the Living Room. Balcony with unobstructed view of downtown Mississauga and the CN Tower! Luxury amenities include outdoor saltwater pool, splash pad, rooftop BBQ area, Fitness center, skating rink, 24 hr Concierge, and much more. Easy access to HWY 403, 401, 407, and QEW. The property is virtually staged. (id:59911)
Save Max Achievers Realty
716 - 370 Dixon Road
Toronto, Ontario
Spacious & Affordable 2-Bedroom Condo in Etobicoke! Welcome to Unit 716 at 370 Dixon Road - a well-maintained, fully renovated, bright, and functional suite offering ample space for living. This move-in-ready unit features large windows, and walk-out to a private balcony, freshly painted, carpet free, newly installed tiles in the washroom, new one piece toilet, installed towel warmer, two air conditioners make it a perfect choice. Enjoy generous bedroom sizes, ample storage and a full sized kitchen. Maintenance fees include all utilities - heat, hydro, water, cable TV, and internet - making it an excellent value. Residents also benefit from 24/7 security, indoor pool, gym, sauna, party room and underground parking. Ideal for first-time buyers, investors, or downsizers. Provides convenient access to major highways (401, 427 and 409), Toronto Pearson airport, TTC bus stops, shops, schools, banks. A rare opportunity for owner-occupiers or investors seeking a solid asset in a strategic location. (id:59911)
Homelife Landmark Realty Inc.
175 Doan Drive Unit# 131
Kilworth, Ontario
This Gorgeous townhome in sought after Kilworth Heights West, features approx 1700 sq ft of finished living space. 3 spacious bedrooms, 2.5 bathrooms, and high end Luxury Upgraded finishes, attached single garage. This wonderful neighbourhood combines the best of the country – trails, river, and Provincial Park, while being in close proximity to London’s West End amenities such as WestRock Commercial Plaza (McDonald’s, Tim Hortons, Esso Gas Station, Pharmacy, & plenty more) also local amenities (YMCA Community Centre, Dollarama, LCBO, Foodland, & several others) – excellent schools, shopping, healthcare, and recreation. (id:59911)
Royal LePage Flower City Realty
339 Shirley Drive
Richmond Hill, Ontario
Stunning Home In Desirable Rouge Woods Community. Top Ranking Bayview Ss & Richmond Rose Ps! 17'High Ceiling In Family Room. Open Concept Kitchen W/ Top Line S/S Appliance. Hardwood Fl&Granite Countertop On Main&2nd.Pro Finished Bsmt W/ Huge Cold Room, 2 Bdrm&Full Bath. Roof(2018), Insulation(2021), Water Tank (Owned).Beautiful Garden Huge Patio. Close To Park, 404, Shopping, Restaurant. (id:59911)
RE/MAX Crossroads Realty Inc.
1548 Winville Road
Pickering, Ontario
LOCATION.LOCATION...LOCATION.. This stunning three-story detached home is among the largest in the sought-after Duffin's Heights community, nestled near Duffin's Creek and just minutes from Riverside Golf. The Holly Blue model spans an impressive 2,910 sq. ft., offering four spacious bedrooms and four bathrooms. A double-car driveway, framed by interlock walkways, ensures a low-maintenance front yard throughout the seasons. Step inside to a grand foyer with double closets and direct garage access. The main floor boasts soaring ceilings, recessed lighting, and generously sized principal rooms-perfect for entertaining. The gourmet kitchen, complete with granite countertops, a stylish backsplash, and high-end appliances, overlooks the inviting family room, which features a custom-built gas fireplace mantel. Hardwood flooring runs throughout the home, complemented by Hunter Douglas blinds and designer light fixtures. Pot lights throughout with dimmers on 2nd/3rd floors of the house & that ceiling fan in bedrooms for the summer breeze to sooth and relaxes you while resting in the comfort of your room. From the family room, walk out to an oversized deck-an ideal spot for unwinding under the stars. The elegant oak staircase leads to the upper level, where four large bedrooms each include double closets. The primary suite offers a luxurious retreat with hardwood flooring, a private Juliette balcony, and a spacious walk-in closet. Show with confidence (id:59911)
Homelife/miracle Realty Ltd
1601 - 725 Don Mills Road
Toronto, Ontario
Welcome to your new home in the heart of Don Mills! This bright and beautifully updated suite is move-in ready and includes all utilities, cable, internet, and parking in the rent, no extra monthly costs. Enjoy newer flooring, a modern newer kitchen, and a newer bathroom, all filled with natural light. Located in a well-maintained building with great amenities such as a gym, indoor pool, party room, visitor parking, and convenient on-site laundry, all nestled in a peaceful, park-like setting. You'll love the convenience of TTC at your doorstep and being within walking distance to schools, shopping and Costco, with quick access to the DVP for easy commuting. We are looking for a responsible AAA tenant. Please submit a completed rental application, employment letter, two recent pay stubs, and a full credit report with your offer. Don't miss out on this fantastic opportunity to live in a prime location with everything included! (id:59911)
Gate Real Estate Inc.
1303 - 32 Davenport Road
Toronto, Ontario
Experience Elevated Living in the Heart of Yorkville! Step into this impeccably designed 2-bedroom + den, 2 bath, executive corner suite, located in one of Toronto's most prestigious neighbourhoods. Fully furnished and thoughtfully equipped, the home features an open-concept layout with floor-to-ceiling windows, showcasing spectacular, unobstructed skyline views from a high floor. The chef-inspired kitchen boasts premium integrated appliances, a stylish breakfast bar, and luxurious finishes through out. For added convenience and comfort, the suite comes equipped with a SONOS smart-speaker system featuring Alexa functionality, as well as a Nespresso Vertuo coffee maker. Enjoy two spacious balconies and access to world-class amenities including a rooftop terrace, gym, BBQ area, meeting rooms, dining lounge, and full-time concierge. Just moments from the Yonge & Bay subway stations, and a short walk to the iconic Mink Mile, upscale boutiques, gourmet restaurants, and renowned museums. This exceptional residence is available exclusively as a fully furnished rental, perfect for those seeking a turnkey lifestyle in one of the city's most coveted locations. Parking is not included but available at an additional cost of $250 per month. (id:59911)
Royal LePage Signature Realty
Ph02 - 36 Lisgar Street
Toronto, Ontario
Fabulous 2 Bedroom Suite With Two Full Bathrooms *West Building* In The Heart Of The Queen West Village Walking Distance ToShops, Galleries, Restaurants, Bars, Parks, Shopping, Pub Transit. Extras:Fridge, Stove, Microwave, D/W And En Suite Laundry,All Elf's & WindowCovers (id:59911)
Homelife Landmark Realty Inc.
4311 - 252 Church Street
Toronto, Ontario
Welcome To 252 Church Condos In The Heart Of Downtown Toronto Near Church & Dundas. Beautifully Designed 2-Bedroom, 2-Bathroom South/East Corner Unit Offering A Spacious And Efficient Layout Perfect For Modern Urban Living. Laminate Flooring And Smooth Ceiling Throughout. Modern Kitchen With B/I Appliances, Backsplash And Under Cabinet Lighting. The Primary Bedroom Features A 4-Piece Ensuite Bathroom For Added Comfort And Convenience. Floor-To-Ceiling Windows Flood The Space With Natural Sunlight Throughout The Day, Showcasing Breathtaking Views Of The Downtown Skyline And Lake Ontario. Convenient Location With Steps To Subway Station, U Of T, Toronto Metropolitan University (Ryerson). Close To Bars, Restaurants, Yorkville Shopping, Eaton Centre, Dundas Square, Financial District And All Other Daily Essentials. (id:59911)
Yourcondos Realty Inc.
140 Oak Park Drive
Waterloo, Ontario
Experience unparalleled luxury at 140 Oak Park Dr, where sophistication meets comfort. This executive townhome is impeccably upgraded with high-end finishes throughout. Step into the grand foyer, leading to a breathtaking kitchen and dining area. Featuring an extended island, Caesarstone quartz countertops, and soft-close maple cabinetry, this space is truly a culinary masterpiece. The open-concept design seamlessly connects to the exquisitely appointed great room, showcasing a contemporary fireplace and access to a private, fully fenced, maintenance-free yard. The upper level boasts three generous bedrooms, each with walk-in closets. The owner's suite is a sanctuary with vaulted ceilings, expansive windows, and a spa-like ensuite equipped with double sinks, a glass walk-in shower, and a jacuzzi soaker tub.The lower level presents a versatile space with a second kitchen, a full four-piece bath, and a living area ideal for an in-law suite or guest quarters. Additional upgrades include **New Luxury Vinyl Flooring in the Basement** Hunter Douglas blinds, Fresh Paint, a reverse osmosis system, a custom built-in desk, and an MB closet organizer. The basement, with its direct entrance from the garage, enhances the in-law suite potential. Situated in a premium location, this home offers easy access to popular amenities such as Rim Park, Grey Silo Golf Club, Walter Bean Trail, and the farmers market. Experience unparalleled luxury and convenience at 140 Oak Park Dr. Schedule your private showing today! The home has been freshly painted and features brand new luxury vinyl flooring in the basement. (id:59911)
RE/MAX Real Estate Centre Inc.
32 - 4515 Wellington Road
Puslinch, Ontario
An excellent opportunity awaits with this charming property-ideal for renovating, investing, or constructing your dream home. Set on a generous deep lot with a long driveway, it offers exceptional potential. Conveniently located close to Highway 401, Highway 6, Guelph, and Cambridge. Easy to show and available for immediate occupancy. (id:59911)
Homelife/miracle Realty Ltd
84 Ewen Road Unit# Room
Hamilton, Ontario
Client Remarks Renovated Open Concept 5 Bedroom Detached Home Suitable For Students at $750/Room or For Family $3500, Two Full Baths, Living And Dining Room, Renovated Kitchen With Stainless Steel Appliances, Laminate Flooring On Main Level. Main Floor With Living Room And Master Bedroom, Minimum 1 Year Rental. Tenant Is Responsible For All Utilities. Brokerage Remarks (id:59911)
Right At Home Realty Brokerage
141 Sydenham Wells Unit# 2
Barrie, Ontario
BRIGHT 3 BEDROOM CONDO. UNIQUE 2-LEVEL UNIT IN BARRIE'S EAST END. LARGE LIVING RM W/ SLIDING DOOR TO BALCONY/GLASS RAIL. NATURAL LIGHT FILLED EAT-IN KITCHEN W/ SS APPLIANCES, 3 GENEROUS BDRMS, 2 BATHS AND IN-SUITE LAUNDRY. WELL MAINTAINED GROUNDS W/ PLAYGROUND. GREAT EAST END LOCATION CLOSE LAKE SIMCOE AND LITTLE LAKE, HIGHWAY ACCESS, SHOPPING, HOSPITAL & GEORGIAN COLLEGE. (id:59911)
Sutton Group Incentive Realty Inc. Brokerage
1108 - 330 Dixon Road
Toronto, Ontario
This one bedroom, one bathroom condo boasts approximately 800 square feet of sun-drenched, open-concept living space, showcasing sleek modern laminate and plush carpet flooring throughout. Enjoy unparalleled views that provide the perfect backdrop for your daily dose of stunning sunsets. Priced under $400,000, this condo is an absolute gem ideal for first-time homebuyers or savvy investors looking for an incredible opportunity in a highly sought-after area. Nestled in a vibrant neighborhood, you'll have effortless access to top-tier shopping, gourmet dining, and seamless public transit, offering both convenience and excitement right at your doorstep. Whether you're relaxing in your chic new space or exploring the dynamic surroundings, this location has it all! (id:59911)
RE/MAX West Realty Inc.
423 - 25 Kingsbridge Garden Circle
Mississauga, Ontario
Welcome to Skymark West by Tridel one of Mississauga's most prestigious and luxurious condo residences. Experience upscale living in a building that feels more like a 5-star hotel, featuring a stylish lobby lounge and 24-hour concierge service for your comfort and security. This exceptional community offers over 30,000 sq ft of world-class amenities designed to elevate your lifestyle enjoy year-round access to an indoor pool, tennis and squash courts, a relaxing spa, billiards room, bowling alley, fully equipped gym, serene library, guest suites, BBQ area, and a spacious outdoor patio perfect for entertaining. Step inside this beautifully maintained 2-bedroom, 2-bathroom condo that's move-in ready and full of charm. The inviting eat-in kitchen features stainless steel appliances, ceramic floors, and a handy breakfast bar perfect for casual meals or morning coffee. The open-concept living area boasts elegant laminate flooring and walks out to a private balcony with breathtaking views of the city skyline. The generous primary bedroom offers a walk-in closet and a full 4-piece ensuite for your personal retreat. Additional features include a newer stackable washer and dryer, and all utilities included in the rent heat, hydro, water, and central air for total peace of mind. Conveniently located just minutes from Square One, major highways (401/403/QEW), transit (TTC & GO), shopping, dining, and everything Mississauga has to offer. Live in style, comfort, and convenience Skymark West is the place to call home. (id:59911)
RE/MAX Millennium Real Estate
2277 Sheppard Avenue W
Toronto, Ontario
Looking To Become Your Own Boss ? Excellent Opportunity Awaits To Own A Successfully Running Franchise "FRESHII" In The Heart Of Toronto. Very Low Rent With Long Lease & Extensions Available. Great Chance To Enter A Busy, Upscale Area With An Established Brand & Constant Strong Sales. Surrounded By A Mix Of Residential/Commercial Neighborhood, Close to Schools, Highway, Offices, Banks, Major Big Box Store and Much More. Do Not Miss This Opportunity. Freshii, Is A Recognized Leader In Healthy Eating & 1 Of Canada's Top Franchise Brands, Offers Full Training & Ongoing Support From Their Professional Head Office Team. Join A Successful & Growing Brand In An Unbeatable Location. Financials Available upon request. Ample Of Parking In Plaza. Please DO NOT Visit The Restaurant Or Speak With Staff Directly. (id:59911)
RE/MAX Realty Services Inc.
260 Stanley Street
Barrie, Ontario
Immaculate 5 Bedroom / 3 Bathroom fully finished raised bungalow in Barries' Country Club Estates. Very desireable area Close access to all ammenities - Hwy 400/ Hwy 27. Rec Centre 1/2 Block. Transit service. Georgian Mall and All Grocery stores. Golf and Country club down the street. Shopping - walking distance. This home shows well with fully fenced yard. Roof changed in 2020. Furnace 5 yrs old. New garage door and opener. Levolor Blinds throughout. Water softener. Gleaming hardwood floors on the main level with gas fireplace. Bright Eat in Kitchen with sliding doors to private back yard. Master bedroom has walk in closet and ensuite. Book a showing - you wont be dissapointed. (id:59911)
King Realty Inc.
139 Livingstone Street
Barrie, Ontario
This spacious 5+3 bedroom, 2+3 bathroom family home with a fully finished basement and separate entrance offers great flexibility, featuring three additional bedrooms each with its own ensuite and a second kitchen ideal for extended family or rental income. Located in a sought-after neighborhood near schools, parks, Georgian Mall, East Bayfield Community Center, Georgian College, Royal Victoria Hospital, and major commuter routes, it sits on a 49' wide lot with a beautifully landscaped backyard, lush gardens, a serene pond, and a 16x12 wooden deck. Inside, the home offers a bright eat-in kitchen with modern appliances, an updated master ensuite, LED pot lights, and thoughtful upgrades throughout combining comfort, style, and convenience in a prime location. (id:59911)
King Realty Inc.
11 Phoenix Boulevard
Barrie, Ontario
1 year Old Double Car Garage, 5 bedrooms + 1 bedroom on the main floor, park facing close to Go station home in Barrie! This property boasts 2569 square feet above ground with large size unfinished basement. Open concept kitchen offers center island, all brand new stainless steel appliances under years of warranty, pot lights, double door entry, Air condition, Laundry on second floor, Garage Door opener, Hardwood on the main floor of the property. Primary bedroom on the 2rd floor has 4 pc ensuite with large window, two (his/her) walk-in closet, 5th big size bedroom for additional usage. Prime location which is close to all amenities Go Station, Shopping, Restaurants, Schools, Parks, Trails & more. (id:59911)
Ipro Realty Ltd.
4 Mcbride Trail
Barrie, Ontario
Must See Brand New ,Never Lived Modern Elevation Detached Home. Nestled Just steps away from the Bustling Heart of South Barrie, This Spacious 2-Storey Detached Home is comes With 4 Bedrooms & 3.5 Washrooms. Main Floor offers Den perfect for work from home, Separate Family Room with Cozy Fireplace. Living Room perfect for Entertaining. Family size Modern Kitchen with Quartz counters & huge Breakfast area. 2nd floor comes with 3 Full Washrooms. Huge Master Bedroom comes with Huge walk in closet & has hardwood flooring. 9' Ceilings on Main & 2nd Floor , Hardwood floors on main with Stained Oak Veneer Stairs and Oak Pickets, posts, and railing, in all finished Stairwells. Upgraded Hardwood flooring with High Doors. Stacked Laundry in the Basement. & Upgraded Baseboards Throughout. Rough in drains for 3 piece washroom in basement. Bigger windows in the basement. Central AC Included. This home also has a 7 year Tarion Warranty for your peace of mind. Just steps away from amenities like South Barrie Go Station, Costco, Schools & Parks & much more. (id:59911)
RE/MAX Gold Realty Inc.
11 Club Court
Wasaga Beach, Ontario
Spectacular Home in Wasaga Sands Estates Community. Enjoy the Privacy and Serenity of the Deep Ravine Backyard To Host Family and Friends. Many Recent updates, new Kitchen, New Floors, Barn Doors in Hallway Closet, Iron Pickets Rail, Electric Fireplace in Family Room (Now used as part of kitchen). New Stainless Steel Appliances and Much More! Stone Walkways, Front Porch and Front Steps. Minutes Away from Beach,. (id:59911)
Sutton Group-Admiral Realty Inc.
1 Hopecliff Lane
Georgina, Ontario
Direct waterfront four-season 3 bedroom 2 washroom bungalow home on the serene Black River. This sought-after bungalow is perfectly situated on a quiet cul-de-sac, offering peace, privacy, and a true escape from the city. Featuring 3 spacious bedrooms, the home is nestled within a mature tree line, providing natural beauty, shade, and year-round scenery. Enjoy panoramic water views, tranquil surroundings, and unforgettable sunsets right from your oversized backyard. (id:59911)
RE/MAX Excel Realty Ltd.
87 Locks Road
Brantford, Ontario
Welcome to 87 Locks Road in Brantford, ON. This 2-storey home sitting on a massive 76 x 186ft lot is ready for its newest owner. Looking to own a large piece of land right in the city? This property features plenty of room to add and enjoy the massive rear yard and this well-maintained 2-storey home. Enjoy 3 great size bedrooms, a renovated bathroom, and new flooring throughout. On the main level, you have a good-sized living space, with an established dining room leading to the backyard and a renovated kitchen with updated cabinets, granite countertops, and a gas stove. This property is close to all amenities and is less than 5 minutes from Hwy 403. Some of the updates include, Roof (2020), Flooring (2024), Living Room, Upstairs bathroom and rear bedroom windows (2024), AC (2023). RSA. (id:59911)
One Percent Realty Ltd.
29 - 740 Kennedy Road
Toronto, Ontario
Discover Your Dream Home: Stunning 2-Bedroom Townhouse in a Prime Location! This immaculate townhouse features a serene sundeck overlooking a beautiful backyard, a spacious basement that can be used as a bachelor suite and an unbeatable location just steps from Kennedy Subway Station and Kennedy GO, providing seamless access to public transit and easy commutes. Plus, its only 10 minutes to Highway 401, making travel a breeze, while also being conveniently close to schools, shopping, places of worship, groceries and more! Upgrades Include: Roof (2021), Modern Kitchen with Quartz Counter Top and Maytag Stainless Steel Appliances (2022), Bathroom (2022), Washer & Dryer (2022). It has a small POTL fee of $236.93 which covers Water, Snow Removal/Lawn Maintenance In Common Areas and Garbage Collection. Additional parking spot can be rented if available, through management for just $45/month. This home is perfect for families that are starting out and couples looking for a cozy retreat. What are you waiting for! This home might be the one for you! (id:59911)
RE/MAX Rouge River Realty Ltd.
Ph 07 - 65 St Mary Street
Toronto, Ontario
Experience Upscale Penthouse Living In This Rarely Offered Corner, Fully Furnished 1 Bedroom, 1 Bath Suite At The U Condominiums At Bay & Bloor! Bright, Spacious Floor Plan With 10 Foot Ceilings,Floor To Ceiling Windows, A Walk-out To A Large 189 Sq Ft Balcony Where Breathtaking,Unobstructed Views Await You! Modern Kitchen With High End Appliances. Great Ammenities Including 24 Hour Concierge, Exercise Room, Billiards Room, Library, Rooftop Patio, Ample Visitor Parking And Much More. Steps to St Michael College U of T, Yorkville, Restaurants, Parks And Minutes ToTransit/Subway. Enjoy Downtown Living At Its Best! (id:59911)
Royal LePage Your Community Realty
801 - 270 Queens Quay Boulevard W
Toronto, Ontario
Welcome to Harbourpoint III- Waterfront living at its best!! Step into this bright and spacious 1 bedroom + den, 1 bath condo in the heart of Toronto's vibrant Harbourfront. Unit 801 offers approximately 850 square feet of well laid out living space with sweeping unobstructed views of Lake Ontario, the Toronto Islands and the downtown Skyline. Freshly painted, this home features a generous open concept living and dining area, with large windows that flood the space with natural light, and a well sized bedroom with ample closet space. The functional kitchen awaits your personal touch. (id:59911)
Sutton Group-Admiral Realty Inc.





