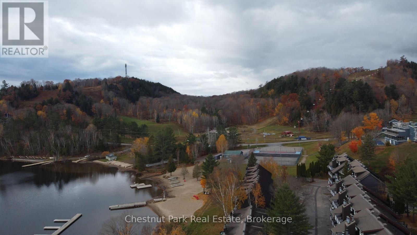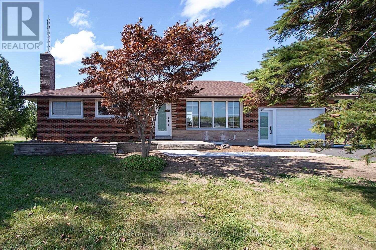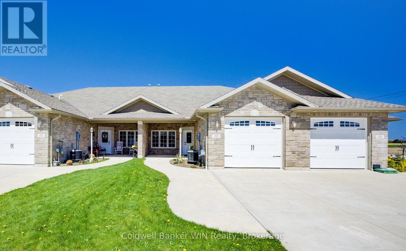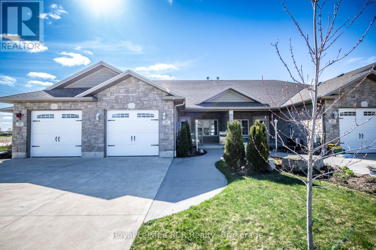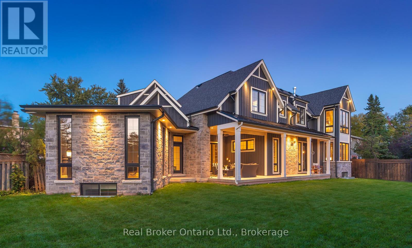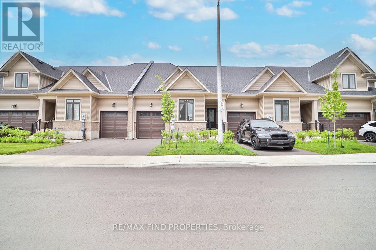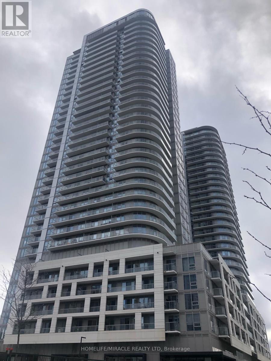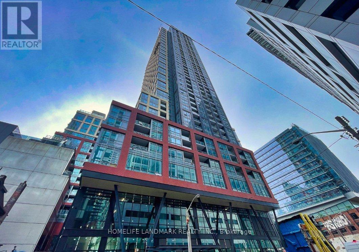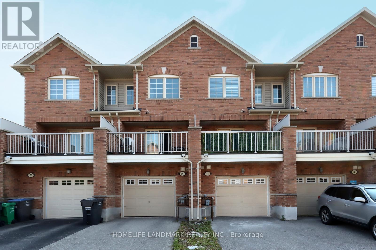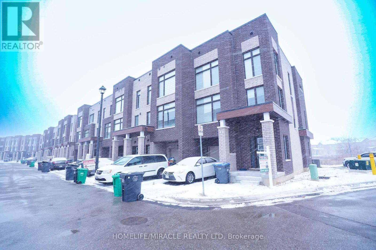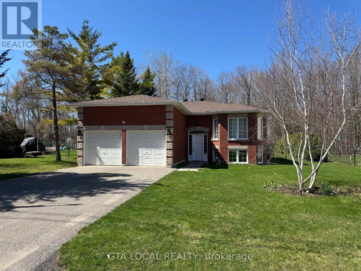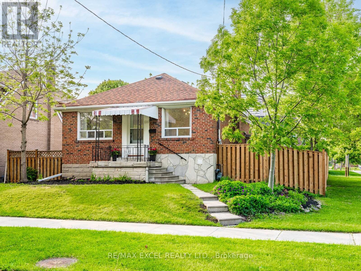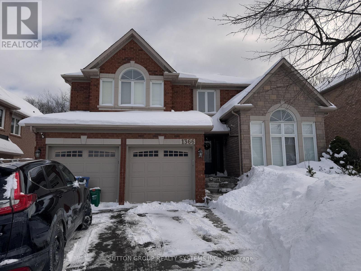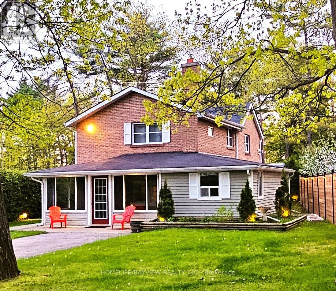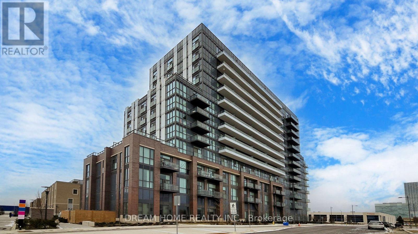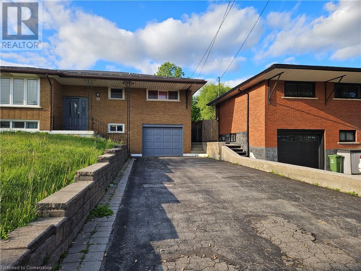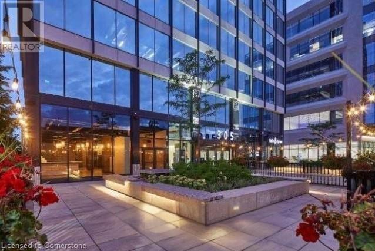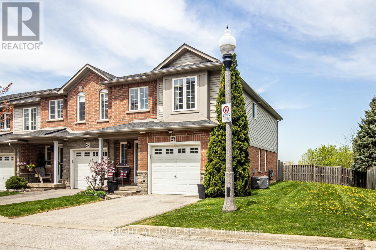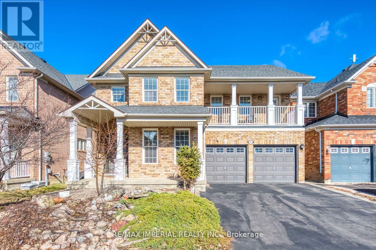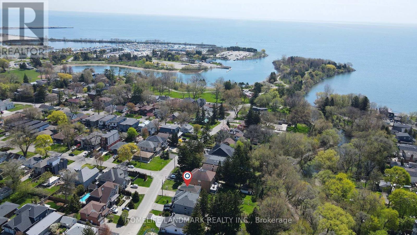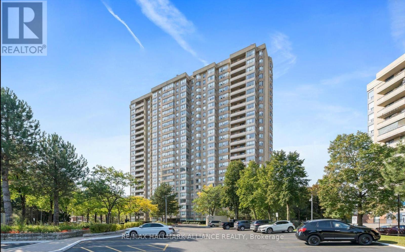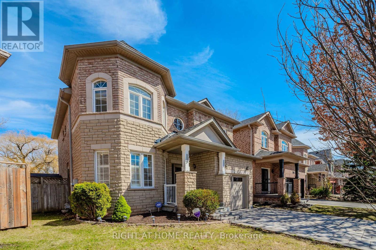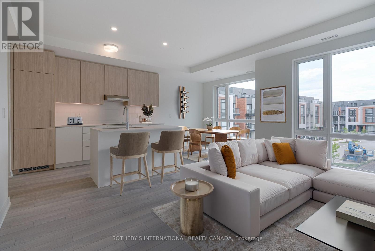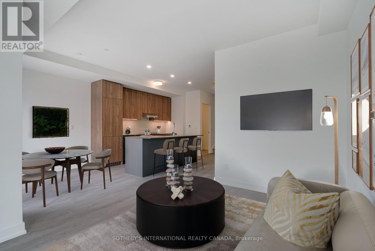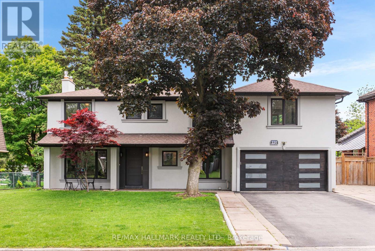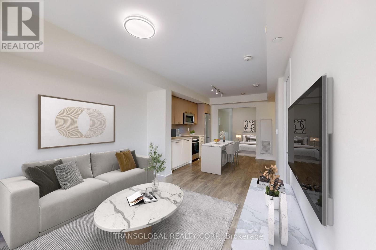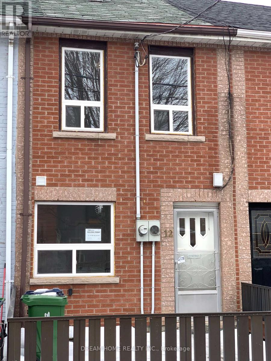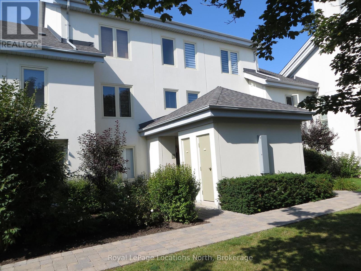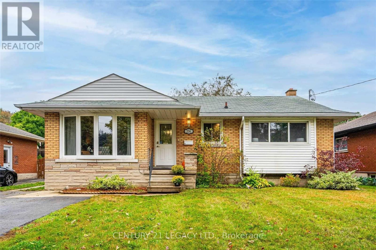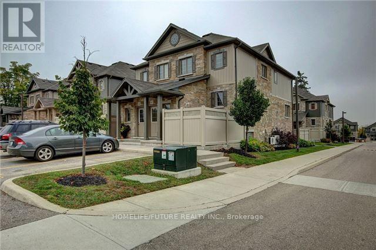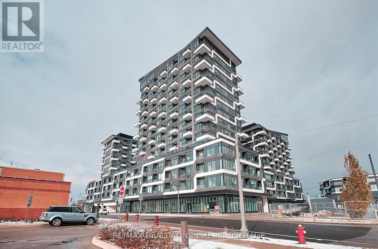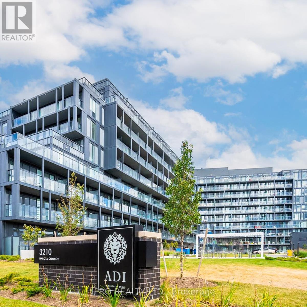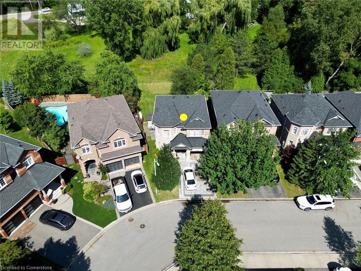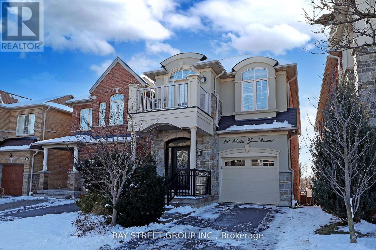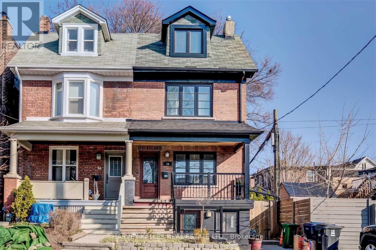2 George Street
Cookstown, Ontario
Charming Gem in the Heart of Cookstown! Welcome to 2 George Street, a beautiful 2-bedroom, 1.5-bath home nestled in the desirable and historic village of Cookstown (Innisfil). Bursting with character and modern charm, this recently renovated property offers the perfect blend of comfort, style, and convenience.Step inside to discover a bright, open-concept living space with updated flooring, fresh paint, and contemporary finishes throughout. The thoughtfully designed kitchen features sleek cabinetry, stainless steel appliances, and ample counter space ideal for both everyday living and entertaining guests. Enjoy two bedrooms, a large main bath, and a convenient powder room perfect for families or down-sizers looking for a turnkey home. Outside, the private yard offers room to relax, garden, or host summer barbecues in a peaceful neighborhood setting.Located just steps from Cookstown's quaint shops, restaurants, parks, and only minutes to Hwy 400 for an easy commute, this home truly has it all. (id:59911)
Royal LePage First Contact Realty Brokerage
4 Turner Drive
Huntsville, Ontario
Pretty & Priced to Please - MAY ALL YOUR DREAMS COME TRUE - WHETHER YOU CHOOSE TO LIVE, WORK OR PLAY AT THIS AMAZING HIDDEN VALLEY LAKESIDE CHALET IT COMES COMPLETELY FURNISHED, TURN-KEY AND READY TO ENJOY! Discover this beautifully renovated, fully furnished 3+ bedroom, 2 bathroom condo with sweeping views of Peninsula Lake. Mere minutes from Huntsville amenities in the highly sought-after Hidden Valley area, this year round gem is just steps from both the lakefront and Hidden Valley Highlands Ski Area, making it an incredible ski chalet or 4-seasons retreat. With nearby golf courses, hiking trails, and charming local dining and shopping, this location is perfect for those seeking a true Muskoka escape or a smart investment opportunity. From the moment you step inside, you will appreciate the attention to detail and thoughtful layout, starting with the lower level boasting two spacious bedrooms and 4-piece bathroom - perfectly suited to provide maximum privacy for family and guests. The main floor features an open concept living area with a custom crafted and fully equipped kitchen, a welcoming dining space, and a cozy great room with a wood-burning fireplace. Bonus sitting room off of the kitchen is an ideal space for home office, or potential creation of a 4th bedroom. The penthouse level boasts an oversized primary bedroom suite, complete with a private 3-piece ensuite and custom closets (be sure not to miss the huge storage area behind this wall-to-wall closet - great multi-season storage for your skis, paddle boards, etc). Ready to move in and enjoy from day one, this extremely well appointed offering also offers three private balconies to take in those peaceful Peninsula Lake views. With deeded access to a private beach and the option to rent a boat slip, this is a rare opportunity to own a hassle-free Muskoka property designed for every season. Call today for more details and to book your personal viewing - BUT GET READY TO FALL IN LOVE WITH THIS BEAUTY! (id:59911)
Chestnut Park Real Estate
48 Miller Drive
Mcdougall, Ontario
Looking for a property with a little bit of privacy but still close enough to town? Set back from the road on a 1.5 acre lot sits this 3 bedroom, 2 bathroom home with over 1600 sq.ft of living space on 2 levels. The primary rooms offer up an updated kitchen, dining area and large living room with wood burning fireplace with 2 decent sized bedrooms and your main bath completing the main floor of this comfortable house. The lower level offers up another large bedroom with ensuite bath & walk in closet and office and a small family room. The exterior of this home has plenty of open area and is surrounded by mature forest. Miller Drive is a dead-end road leading only to a number of seasonal and year-round cottages. Deeded access to a shared parcel with launch on Harris Lake and close enough to plenty of other lakes. All this and less than 15 minutes to all that Parry Sound has to offer. (id:59911)
Sotheby's International Realty Canada
3552 Road 112
Perth East, Ontario
Discover your dream home in this inviting bungalow, nestled on a serene acre lot just outside Stratford, ON. This property offers a perfect blend of comfort and countryside charm! The hobby barn offers endless possibilities, whether you're into woodworking, crafting, or need extra storage. Featuring 2+1 bedrooms and 2 bathrooms, this home provides a comfortable living space with updates throughout! The heart of the home is the cozy basement living area, where a wood fireplace creates a warm and welcoming atmosphere for relaxing on those cold winter evenings. The finished basement also offers additional versatility, perfect for a home office or extra guest accommodations. With all the new features; kitchen, baths, all new flooring, paint, trim & doors! The wiring, panel, plumbing, water softener and A/C have all been updated as well. Exterior updates include concrete patio, asphalt drive, all new exterior doors including garage with trusscore walls. Move in today! Nestled in a peaceful setting just a short drive from Stratford between Downie Street and Harmony, this property combines the best of country living with access to the cultural and recreational offerings of the city. Explore local dining, shopping, and entertainment options while enjoying the privacy and beauty of your own retreat. (id:59911)
Sutton Group - First Choice Realty Ltd.
103 Broomers Crescent
Wellington North, Ontario
Welcome to this beautifully crafted 2-bedroom, 2-bathroom bungalow that offers the perfect blend of style, comfort, and accessible living. Designed with ease and functionality in mind, this home features wide, open spaces ideal for those seeking one-level, mobility-friendly living. The inviting living room boasts soaring vaulted ceilings and a cozy gas fireplace, creating a bright and welcoming space for relaxing or entertaining. The kitchen is a standout with sleek granite countertops and a dream walk-in pantry, perfect for home chefs. The spacious primary bedroom includes a walk-in closet, a private 3-piece ensuite, and sliding doors leading to a concrete patio and tranquil backyard. A second set of sliding doors from the guest bedroom also opens to this peaceful outdoor space. Additional features include gas forced air heat, luxurious gas in-floor heating, and central air for year-round comfort. The large attached single-car garage is fully lined in metal for easy cleaning, and the covered front porch includes a gas line for your BBQ. This home combines practicality, elegance, and accessible design in one exceptional package. (id:59911)
Coldwell Banker Win Realty
102 Broomer Crescent
Wellington North, Ontario
CUSTOM BUILT TOWN HOME,WITH OPEN CONCEPT, KITCHEN AND LIVING ROOMS WITH GAS FIREPLACE, VAULTED CEILINGS, CUSTOM CABINETS AND WALKIN PANTRY, OPEN DINING AREA, 2 BEDROOMS, MASTER HAS 3PC ENSUITE, PATIO DOOR TO REAR YARD, 2ND BEDROOM HAS PATIO DOOR,MAIN FLOOR LAUNDRY, 4 PC BATH, REAR CONCRETE PATIO, ATTACHED GARAGE,COVERED FRONT PORCH, GAS HEAT,CENTRAL AIR, TURN KEY HOME WITH ALL THE FEATURES YOU NEED (id:59911)
Royal LePage Rcr Realty
173 Weaver Street
Cambridge, Ontario
Move into a completely renovated Apartment! This beautiful 3-bedroom, 1-bath unit has been fully updated with brand-new finishes, appliances, and modern upgrades throughout. ? Features: ? All Newly Renovated – fresh, modern, and stylish ? Brand-New Kitchen with new appliances & sleek finishes ? New Bathroom – completely redone for a clean, modern look ? In-Unit Laundry – private and convenient ? 2 Parking Spaces Included Located in a great neighborhood, close to parks, schools, shopping, and more. Move-in Ready! Don’t miss this opportunity—contact us today to book a viewing! (id:59911)
Exp Realty
83 Burbank Road Unit# 2
Kitchener, Ontario
Welcome to 83 Burbank Road, a beautifully maintained 3 bedroom, 1 bath unit perfect for comfortable, spacious living. Freshly painted and absolutely spotless, this property features tons of natural light in the main living corridors as well as all 3 bedrooms. An open concept kitchen/living room, equipped with a full kitchen island, making this unit far above most units. Updated 4 piece bathroom, as well as your own separate laundry in unit. Tons of storage space in the kitchen, all 3 bedroom closets, and a generously sized walk in closet. Parking for 2 vehicles. Not only does the unit itself boast comfortable living, but the neighbourhood adds to that. Quiet location, conveniently located to shops, schools, and major commuter routes. One photo of living room and one photo of bedroom is virtually staged, helping you visual the incredible potential this unit offers for you to call home. (id:59911)
RE/MAX Real Estate Centre Inc.
1247 Wood Place
Oakville, Ontario
Welcome to 1247 Wood Place a stunning custom home. Architects Willmott & Strickland designed this incredible home. Nestled on a premium pie-shaped lot, this luxurious 2-storey detached home offers approx. 3,879 sq. ft. above grade, plus a full (partially finished) basement with 2 additional bedrooms and a rec room. The main level impresses with a grand 2-storey foyer, hardwood floors, a gourmet kitchen with quartz counters, high-end appliances (Wolf, Miele, Electrolux, KitchenAid), butlers pantry, and built-in wine fridge. The living room features floor-to-ceiling windows, gas fireplace, and walkout to a professionally landscaped backyard with covered lounge, gas fireplace, hot tub, and concrete deck. Upstairs, the primary suite offers 2 walk-in closets, 5-pc ensuite with heated floors, gas fireplace, and French doors. Three additional bedrooms include a Jack-and-Jill bath and a private ensuite. A main-floor bedroom doubles as a home office with custom cabinetry. The finished basement includes a 3-pc bath, media-ready rec room with built-in sound system, and full home automation infrastructure. Additional features: double garage with 2 Tesla chargers, 200-amp service, Vantage home automation, ELK security with GSM backup, Generac generator switch, VanEE air exchange, Ubiquity Wi-Fi system (6 pods), central vac, and 175 LED pot lights. Located on a quiet street with exceptional curb appeal, this home is the perfect blend of modern design, comfort, and technology. Overall, 1247 Wood Place offers a blend of peaceful residential living with convenient access to several top schools, recreational facilities, shopping centers, and transportation, making it a highly desirable location in Oakville. (id:59911)
Real Broker Ontario Ltd.
53 - 4311 Mann Street
Niagara Falls, Ontario
Your search stops here, a charming bungalow townhome in sought-after Chippawa Village, built in 2023! This bungalow townhome is just minutes from the heart of Niagara Falls! Built by Phelps Homes. This modern, move-in-ready bungalow offers carefree, main-floor living in a quiet, picturesque community. Step inside to discover upgraded ceramic floors in the main hallway, upgraded iron railings, 2 spacious bedrooms, including a primary suite complete with a walk-in closet and private 4-piece ensuite, plus a second full bathroom and main floor laundry for ultimate convenience. You'll love the large kitchen with features like a sleek tile backsplash, stainless steel appliances, a breakfast bar, a large pantry and ample storage. The open-concept layout is perfect for entertaining or relaxing at home. The unspoiled basement provides tons of potential, whether you're dreaming of a home gym, media room, or extra living space, the choice is yours. Enjoy worry-free living with lawn care in the summer and snow removal in the winter included. This home is ideal for those seeking comfort and low maintenance. Walk to nearby trails, Chippawa Creek, and the Niagara River. You're also just minutes from golf courses, shops, and have easy highway access for commuting or weekend getaways. Don't miss this fantastic opportunity to live in one of Niagara's most desirable communities! (id:59911)
RE/MAX Find Properties
Ph1215 - 99 South Town Centre Boulevard
Markham, Ontario
Luxury Penthouse 1 Bdrm + Den with 2 bathroom, Located In Downtown Markham. Cozy, Bright & Spacious Unit W/Amazing Layout& Unobstructed Panoramic View Located In The Area Of Warden/Hwy 7 W/Easy Access To Hwy 404&407. Laminated Flr Throughout. Modern Kitchen W/ Granite Counter Top. Functional Large Den. Large W/I Closet In Bdrm. 9" Ceiling In Penthouse Unit. Walking Distance To Viva Bus. Top Ranking Unionville High School, Civic Ctr, Shopping Plaza &First Markham Place. Amenities Included: Full Size Swimming Pool, Full Gym, 24Hr Concierge, Basketball Court. (id:59911)
Bay Street Group Inc.
1216 - 2031 Kennedy Road
Toronto, Ontario
2 Bedroom, 2 Washroom condo apartment (KSquare Condo) at prime location Of Scarborough. 772 Sq.ft. of living area plus large 140 Sq.Ft. Balcony. Good size kitchen, Spacious 2 Bedroom, Modern Kitchen, Smooth Ceiling Throughout, Large Balcony with clear view.1 Parking and 1 Locker included.Just minutes away from Hwy 401 &404, GO transit, Steps to TTC. Groceries, Restaurants, Library, Supermarkets, primary/secondary school nearby. Lots of visitor parking. State of the Art Amenities: 24 hours concierge, fitness room, Yoga studio, Music Room, Rehearsal Studio,work lounge, private meeting rooms, party rooms with formal dining area and catering kitchen bar, private library and study areas, kid's play room. 24 Hours Concierge With Security. 1 Parking and 1 Locker included. (id:59911)
Homelife/miracle Realty Ltd
3902 - 108 Peter Street
Toronto, Ontario
Luxury Condo in the core of Downtown Toronto. Prime Peter & Adelaide Residence. High floor with clear view. Exquisite Sun-filled View 3 Bedrooms Suite With 9 Ft Ceilings and comes with 1 parking and 1 locker. 2 Large Open Balcony East & North Facing. This rare gem offers the ultimate in sophisticated living. Top notch amenities includes gym, pool, yoga studio, jacuzzi, gazebo, outdoor patio, sundeck, dining room, indoor child play area. A perfect walk score. Minutes away from the PATH network, TTC street bus, Rogers Centre, Scotiabank Arena, Theatres, Banks, Shops, Bars, Restaurants, and so much more. Fridge, Cooktop, B/I Microwave/Range Hood, Built-In Dishwasher, Front Load Washer/Dryer, parking and locker. Move-in and enjoy! (id:59911)
Homelife Landmark Realty Inc.
48 Peach Drive
Brampton, Ontario
Gorgeous Functional 3-Storey Townhome 2BR + 1 can be 3BR. Double Master Bedrooms W/Ensuite & W/I Closets; Main Floor W/Third room can be Home Office Or Family room with a Full Washroom. Built Brick Exterior & Fully Upgraded, Large Open Concept Kitchen W/Floor Tiles, Backsplash. Breakfast Area With a Walkout To Terrace for Your Patio Experience! Direct Access From The Garage. In One Of The Most Desirable Areas Of Brampton.Close To Parks, Bus Stop Right At The Door, Transit, Highway, Schools, Grocery, Shops And More! A must-see to truly appreciate! (id:59911)
Homelife Landmark Realty Inc.
2 Queenpost Drive
Brampton, Ontario
2541 sq ft., 5 Bedrooms with 5 washrooms, large pie shape corner unit townhome backing into Ravinelocated in a very prestigious neighborhood credit valley community surrounded by luxurious detachedhomes. Northeast Facing, Full of sunlight.9' feet ceiling, upgraded kitchen with full size pantry,granite countertop, stainless steels appliances with contemporary modern elevation w/large sizewindows throughout the home. Walk to Brampton Transit, Direct bus to GOSTATION, Algoma University,Bramalea city center & connections to Sheridan College and York University. Walk to all amenitiessuch as Chalo fresco, nofrills, banks, pharmacy and medical centers. close to highways 407 &401.walk to temples & parks. across the street daycare lullaboo nursery and childcare center. 2Laundry ( one in basement and one on 3rd floor). Rental Income $5100 per month. Great for ( first time ) buyer who wants to stay upstairs and rent out basement for $1800 current rent. (id:59911)
Homelife/miracle Realty Ltd
98 Osborne Street
Tay, Ontario
Beautifully Updated 5-Bedroom (3+2) Raised Bungalow in Victoria Harbour. $$$ Spent on Renovation. This Spacious Raised Bungalow Offers 3 Bedrooms on Main Floor and 2 More on Lower Level. Just Steps from The Beach, Public Dock, and Boat Launch. Set on Large, Landscaped Lot With Cedar Trees for added Privacy, Its Perfect for Entertaining and Outdoor Enjoyment. Recent Upgrades Include: New Roof (2021), New HVAC with Separate Zones (2021), New Furnace with Dehumidifier, New A/C, Water Heater. Luxury Vinyl Flooring, Fully Renovated Kitchen (2025) and Bathroom, Fresh Paint (2025), New Central Vacuum System. With Laundry On Both Levels, Two Utility Meters, And Partially Equipped Second Kitchen, This Home is Ideal For Multi-Generational Living or Easy Conversion Back To a Legal Duplex for Rental Income. Move-In Ready With Space, Updates, and Income Potential in Sought-After Location. (id:59911)
Gta Local Realty
1832 - 7161 Yonge Street
Markham, Ontario
Welcome To This Beautifully Maintained 2 Bedroom Plus Den Condo At The Coveted World On Yonge By Liberty Development. Situated On The 18th Floor, This Spacious 863 Square Foot Unit Offers A Bright And Functional Layout With An Unobstructed Northeast View. Enjoy 9-Foot Ceilings, Large Windows, Laminate Flooring Throughout, And A Modern Kitchen Featuring Designer Cabinets And Granite Countertops. The Den Provides The Perfect Space For A Home Office Or Study Area. Offered Fully Furnished For Your Convenience, But Can Also Be Leased Unfurnished If Preferred. Residents Enjoy Direct Indoor Access To A Variety Of Shops, Restaurants, And Medical Services On The Ground Floor. Located Just Minutes From Finch Subway Station, Major Transit, Shopping Malls, And More. Enjoy World-Class Amenities Including An Exercise Room, Indoor Pool, Sauna, Party Room, And Theatre. Experience Comfort, Convenience, And Style In One Of The Most Desirable Communities In The Area. Tenant To Pay For Hydro. Min 3 Months Rent. (id:59911)
Exp Realty
106 Pleasant Avenue
Toronto, Ontario
Spacious Bungalow on Premium 50' x 132' Lot in Desirable Newtonbrook West Community. This beautifully updated bungalow offers generous living space with 4+3 bedrooms and 4 bathrooms, totalling approximately 2,426 sq. ft. of thoughtfully designed interior. The brand-new luxury kitchen features an oversized central island and premium quartz countertops, complemented by high-end stainless-steel appliances perfect for modern family living and entertaining.The living room showcases a contemporary accent wall and an open, airy layout filled with abundant LED pot lights that enhance the bright and stylish ambiance. Select areas on the main floor boast newly installed laminate flooring for a clean, comfortable feel. Enjoy the benefits of a legally lowered basement with increased ceiling height, professionally finished with a separate entrance. This versatile space includes 3 bedrooms, 3 bathrooms, and a full kitchen ideal for extended family living or rental income opportunities.The property offers an expansive backyard and side yard with a fully enclosed porch, providing excellent privacy and flexible outdoor living space. Additional parking is available with a detached 1.5-car garage and driveway parking, accommodating up to 3.5 vehicles. Located in the sought-after Newtonbrook West community and just steps from beautiful Goulding Park, this home combines convenience, space, and modern upgrades, making it a perfect choice for families seeking comfort and style in Toronto. (id:59911)
RE/MAX Excel Realty Ltd.
3308 - 77 Mutual St Street
Toronto, Ontario
A Must See Stunning 2 Bedroom 2 Bathroom Corner Suite At Max Condo By Tribute. Located In The Heart Of Downtown. Featuring 9ft Ceilings, A Functional Layout W/Floor To Ceiling Windows & Lots Of Natural Light. Bright Open Concept Living Area, Modern Kitchen with integrated appliances & Quality Finishes. Laminate floor throughout. Spacious Bedrooms & large balcony Overlooking The City. Steps To Eaton Center, St. Michaels Hospital, Ryerson University, Trendy Restaurants, Cafes, And Many More. TTC at doorsteps. Building amenities include concierge, exercise room, gym, lounge, outdoor terrace, party room & more. (id:59911)
Smart Sold Realty
683 Hammond Street
Shelburne, Ontario
Step in comfortable elegance Living In This Stunning Home Offering Over 3,240 Square Feet Of Thoughtfully Designed, Functional Space. The Main Level Boasts Welcoming Entrance With Soaring 9-Foot Ceilings, Elegant vinyl floors throughout. Kitchen Features An Oversized Breakfast Island, Stainless Steel Appliances all open to a spacious great room perfect for entertaining and family gatherings. Additionally, the home includes a formal dining room and a cozy main floor study. Convenient Laundry And Mud Room With Large Closet And Direct Access To Double Garage. The Upper Level Offers 4 Generously Sized Bedrooms And An Open-Concept Loft with walkout Balcony, Ideal For 2nd Study Or Rec Room. The Primary Master Suite Is A True Retreat, Featuring A 5-Piece Bathroom And Large Walk-In Closet. 2nd Bedroom With Fully Private Ensuite Bath Can Serve as 2nd Primary Bedroom. Two Additional Bedrooms With Semi En-Suite Bath And Walk-In Closets. Full Untouched Basement With Separate Entrance. (id:59911)
Ipro Realty Ltd
1366 Creekwood Trail
Oakville, Ontario
1 Bedroom + 1 Den Basement Apartment With Separate Entrance And One Parking Spot On The Driveway. Huge Walk-In Closet, Huge Living Room Area, Shared Laundry With Landlord, Approx. 1300 Sqf. Excellent Location Close To Highway 403, Costco, Shopping Centers, And Schools. Plus Separate Security Alarm System. (id:59911)
Sutton Group Realty Systems Inc.
35 Yarwood Road
Tiny, Ontario
This move-in ready home is just steps away from the serene waters of Georgian Bay, offering a perfect balance of tranquility and convenience. With an open concept layout, the home is spacious and ideal for both relaxing and entertaining. The primary bedroom, second bedroom, and second-floor bathroom all offer beautiful views of Georgian Bay, creating a peaceful retreat. Enjoy stunning sunsets over the bay and the nearby sandy, crystal-clear beaches. Multiple public beach access points are just a short walk away. The property offers full privacy, with one side enclosed by a wood fence, while the other two sides, including the backyard, are lined with bushes. The side yard features a door that provides easy access to the kitchen, making it super convenient for outdoor gatherings. There's also a great space for sitting down and enjoying a barbecue with family and friends. Outdoor enthusiasts will enjoy hiking in nearby trails, swimming, boating, paddleboarding, snowshoeing, snowmobiling, and many more. It's also just less than a 15-minute drive to Midland, offering all the shopping, grocery, hospital, and amenities you need. (id:59911)
Homelife/bayview Realty Inc.
816 - 60 Honeycrisp Crescent
Vaughan, Ontario
Welcome to this beautiful 1+1 spacious unit located in heart of Vaughan, where contemporary design meets unbeatable convenience! This spacious 1-bedroom + den unit features bright floor-to-ceiling windows, and a large balcony with stunning unobstructed East-facing views. The versatile DEN can easily be used as a spacious second bedroom or a private home office. Enjoy a sleek open-concept kitchen with built-in stainless steel appliances, stone countertops, and a stylish backsplash. Located just steps from Vaughan Metropolitan Subway Station, with direct access to VIVA & GO Transit, plus easy connections to Hwy 7/400/407. Walk to IKEA, Walmart, Costco, Cineplex, restaurants, parks, and more. Minutes from York University, Seneca College, and Vaughan Mills Shopping Centre. Enjoy state-of-the-art amenities, including a fitness center, party room, lounge, guest suites, and a terrace with a BBQ area. Dont miss this incredible opportunity to own in Vaughan's vibrant downtown core! Additional features include ensuite laundry and 1 underground parking spot! (id:59911)
Dream Home Realty Inc.
Suite C - 21 Squires Avenue W
Toronto, Ontario
All Inclusive! Best Deal! Must See! Very Bright! Quite Spacious! Wonderful Location! Very Close To All Amenities! Please Come On! Please Do Not Miss It! (id:59911)
Jdl Realty Inc.
2 - 101 Mcgill Street
Toronto, Ontario
Comfortable And Convenient Townhouse In The Heart Area Of Toronto Downtown, 1+1 Parking Spots. Steps To Subway, TTC, Supermarket, TMU, U Of T. Bay View Window In Living Room, Private Garage & Driveway. Large Roof Top Terrace. Walking Distance To Eaton Centre, Yorkville, Entertainment District, And Many Other Attractive Toronto Amenities. Pictures are from previous listing. (id:59911)
Real One Realty Inc.
406 - 34 Tubman Avenue
Toronto, Ontario
Boutique Living at DuEast Condos 1 Bed, 1 Bath | 565 Sq Ft. Experience modern city living at DuEast Condos, a stylish residence built by the renowned Daniels Corporation. This well-designed 1-bedroom, 1-bathroom suite offers 565 sq ft of thoughtfully planned space, featuring an open-concept layout with floor-to-ceiling 10 Ft windows that flood the unit with natural light. Suite Highlights: Spacious Layout, Roomy living area perfect for entertaining with space for a large TV. Modern Kitchen: Integrated appliances, quartz countertops, built-in island, and eat-in kitchen. Primary Bedroom: Generous in size, with a double mirrored closet. Luxurious Bathroom: Extra-large with ample space for additional storage or customizations. Exceptional Condo Amenities: Gym & Yoga Room, Games Room & Party Room, Rooftop Patio with BBQ Area, Bike Storage & Pet Wash Station, Visitor Parking & Guest Suites, Children Play Area, 24/7 Concierge. Prime Downtown Location: 5-minute walk to George Brown College, 10-minute drive to Toronto Metropolitan University & Eaton Centre, Across from Pam McConnell Aquatic Centre, Steps to public transit, parks, schools, restaurants, and shopping, Easy access to the DVP. Bonus: Includes 1 Parking and 1 Locker! Don't miss out on this opportunity to own a stylish, well-located condo with top-tier amenities !!! (id:59911)
Gta Local Realty
73 Mohawk Road E
Hamilton, Ontario
This bright and spacious 2-bedroom, 1-bathroom legal duplex unit is located in a desirable Hamilton Mountain neighborhood. Featuring a private separate entrance, large above-grade windows, and modern finishes throughout. Enjoy a fully equipped kitchen with stainless steel appliances, an open-concept living/dining area, and in-suite laundry for added convenience. One driveway parking spot included. Close to public transit, schools, shopping, parks, and major highways. Perfect for professionals or small families seeking comfort and convenience in a quiet residential setting. Utilities split with upper unit. (id:59911)
1st Sunshine Realty Inc.
305 King Street W Unit# 102
Kitchener, Ontario
Large Ground Floor Restaurant W/ Designated Patio Area, Located On The Corner Of King St W & Water St S, Ground Floor of A 120,000Sqft Office Building. Heart of Downtown Kitchener - City Hall just Cross Street. Surrounded By Tech, Office & Professional Services Within The Innovation District; Number Of Urban Condos Around. $$$ spent on the Renovation. More than 4000+sqft space w/ L.L.B.O license. 176 Seats(88 Seats Inside plus 78 Seats on the Patio). All Kitchen Appliances, walk in Fridge, walk in freezer and exhaust hood are included. Lease Term with NINE years left plus option to extend. (id:59911)
Right At Home Realty Brokerage
27 - 7 Southside Place
Hamilton, Ontario
This Large END UNIT Townhome Is a True Gem, Featuring a Beautifully Landscaped Backyard With an Manicured Garden and A Private Garage. This Starter Home Is Well Maintained. The Property Features 3 Spacious Bedrooms With 3 Baths In The Desirable Mountview Neighbourhood. Main Floor Features An Oversized Living Room With A Gas Fireplace, Separate Dining Room With A Walkout To The Backyard, An Updated Kitchen And A Powder Room. Upstairs; Laundry Room And A Full Bath. The Primary Bedroom Comes With Retreat Ensuite And 2 Large Walk-In Closets. Your Family Will Love This Home To Host Gatherings, Play, & General Relaxation. Convenience Is At Your Doorstep With Grocery Stores, Meadowlands Shopping Centre, Trails, Scenic Brow overlooking the Escarpment & Quick Access to the HWY 403. Make An Appointment Now To Schedule A Viewing & Experience The Best Of Family Living In The Sought-After Neighborhood of Mountview. Located Just 5 Minutes From The 403 and Lincoln Alexander Parkway, It Offers A Perfect Blend of Accessibility And Tranquility In one of Hamilton Mountain's finest Neighborhoods. Property Is Priced To Sell!!! (id:59911)
Right At Home Realty
3677 Swanson Drive
Mississauga, Ontario
Welcome to 3677 Swanson Dr, a stunning family home on one of the best streets in Lisgar! Just a short walk to Osprey Marsh, you can enjoy breathtaking sunset views over the pond. 4 bedrooms 5 bathrooms, with over 4,000 sq. ft. of living space in total!!! All Functionally Suited On 2nd Floor, 2 ensuites, 2 bedrooms W/ Jack & Jill Bath for Optimum Usage! The south-facing home is filled with natural light and features hardwood flooring throughout. The charming front porch is perfect for morning coffee while enjoying the beautifully landscaped yard. The extended driveway accommodates four cars with no sidewalk interruptions. Inside, a private entrance wall enhances privacy and energy flow. The main floor study offers a peaceful workspace with a view of the front yard and can easily be converted into a bedroom. The open-concept living and dining area is perfect for entertaining. A spacious laundry room on the main floor provides direct access to the garage. The modern kitchen features granite countertops, a stylish backsplash, stainless steel appliances, and ample cabinetry. Large windows at the back of the home bring in plenty of sunshine. Step outside to a beautifully interlocked backyard with a custom deck ideal for outdoor gatherings. Upstairs, you'll find four generously sized bedrooms and three bathrooms. The primary suite boasts a luxurious 5-piece ensuite. A private mini balcony, perfect for seasonal decor or relaxation. The finished basement offers a home theatre, an exercise room, and a spacious cold room for additional storage. Don't miss this incredible opportunity, your dream home awaits! Upgrades: 1. 1st and 2nd hardwood floor, 2. 1st ceramic floor, 3. basement laminate floor, 4. driveway, 5. interlocking backyard and deck, 6. west side windows in 2nd floor, 7. water meter and gas meter, 8. Wifi amplifier, 9. basement washroom, 10. front door etc. (id:59911)
RE/MAX Imperial Realty Inc.
928 Hampton Crescent
Mississauga, Ontario
Remarkable rebuilt or renovation opportunity in prime Lakeview location! 928 Hampton Cres is a rare and spectacular 49.79x163 lot backing directly onto Cooksville Creek and the trail system. This sloping ravine lot is ideal for a walkout basement, offering tremendous potential for redevelopment or a custom renovation. Property is surrounded by existing multi-million dollar homes and steps from the lake, parks, marina, transit, go station, and top-rated schools, the location offers convenient access to Lakeshore Rd, QEW and Port Credits vibrant township amenities. This bright 3-bedroom, 2-full bath bungalow includes a finished walkout basement with extra 2 bedrooms, coming for 4 car parking. To a builder, renovator, or end-user, this property is a unique opportunity to create your dream home on a spacious, unobstructed lot with endless possibilities, With lake access just steps away, a truly lakefront lifestyle to own in one of Mississaugas most sought-after neighbourhood. (id:59911)
Homelife Landmark Realty Inc.
307 - 30 Malta Avenue
Brampton, Ontario
Step Into Style, Space, And Sophistication In This Stunningly Renovated Corner Suite, Perfectly Designed For Modern Living. Bramptons Most Desirable Neighbourhood, This Prime Location Is Ideal For Families, Students, Professionals, Commuters, And Investors Alike, Providing Easy Access To Everything You Need. Boasting Over 1,400 Square Feet Of Interior Living Space, Plus A Spacious Balcony With Serene Views Overlooking The Park & Surrounding Nature. A Completely Reimagined Kitchen, Open Concept Living Spaces Flowing Effortlessly Into The Living And Dining Areas. Luxury Laminate Flooring Extends Throughout The Unit. The Primary Suite Is A True Retreat, Boasting A Custom Walk-In Closet And A Spa-Inspired Ensuite With A Glass-Enclosed Shower And A Luxurious Stand-Alone Tub. Bedroom 3 Was Opened Up But Can Be Easily Converted Back To An Enclosed Space. Versatile Solarium Ideal For A Home Office, Dining Room, Reading Nook, Or Playroom. Ensuite Laundry With Walk-In Storage. Large Private Balcony Enjoy Breathtaking Southwest-Facing Views. Underground Parking Spot. Every Detail In This Unit Has Been Meticulously Designed To Offer Modern Luxury And Exceptional Functionality. For Investors, This Layout Offers Incredible Rental Flexibility Easily Rentable To Students Or Young Professionals In Three Separate Sections or More, Allowing You To Maximize Monthly Returns And Multiply Your Investment Potential. Close To Sheridan College, Top-Rated Schools, Mins From Major Highways, Quick Access To Hwy 410, 401, And 407, Public Transit Nearby, Mississauga's MiWay, GO Transit, Shoppers World Brampton, And Much More! (id:59911)
RE/MAX Hallmark Alliance Realty
2267 Empire Crescent
Burlington, Ontario
Welcome Home! A rare opportunity to own a gorgeous premium lot, 4-bedroom home in the highly sought after Orchard neighbourhood of Burlington! Step inside and you'll be amazed at everything this home has to offer with over 2,700 square feet of livable space. Your new main floor features endless configuration possibilities with a massive living and dining room. A true eat-in kitchen features ample prep space for your family's best chef and a separate eating area to keep an eye on your little ones finishing their homework. From the kitchen, walk out to your backyard that literally stretches as far as the eye can see! An outdoor paradise awaits as you back onto Bronte creek and a 12-mile walking/hiking/running/cycling trail. Head upstairs for 4 full and oversized bedrooms, no need to fight over who gets the biggest room here! Last but definitely not least, your fully finished basement is an entertainers dream with a full bar set-up plenty of space and will be great for hosting or family movie nights. Your new neighbourhood has everything you'd want: incredibly quiet on your private crescent, 5-minute drive to ample shopping, walk your kids to school on those sunny Spring and Summer days, and for the commuters, you're minutes from the 403 and 407. A true turn-key home, this amazing home awaits you and your family, take a look today and start packing! (id:59911)
Right At Home Realty
C-308 - 6 Red Squirrel Lane
Richmond Hill, Ontario
The Hill on Bayview - brand new two-bedroom, corner townhouse built by award-winning Armour Heights Developments. This bright, airy unit features a rooftop terrace, an open-concept living, dining, and kitchen area, contemporary styling, two full baths plus a powder room, and a convenient laundry closet with sink on the second level. Located near terrific schools, public transit, shopping, Highway 404, recreational activities, and professional services. Plenty of visitor parking is available. Pictures are virtually staged. (id:59911)
Sotheby's International Realty Canada
C-310 - 6 Red Squirrel Lane
Richmond Hill, Ontario
Welcome to The Hill on Bayview by Armour Heights Developments. This brand-new, three-storey townhouse offers contemporary elegance, premium finishes, and a great location crafted by an award-winning builder known for quality and innovation. Step inside to experience thoughtfully designed interiors that blend functionality with refined aesthetics. Expansive windows invite natural light, highlighting sleek architectural lines and high-end materials. The spacious open-concept layout seamlessly connects the gourmet kitchen featuring built-in appliances, an open-concept inviting living space, perfect for entertaining or relaxation. Ample outdoor space, including an expansive rooftop terrace. With three floors of meticulously designed living space, this townhome is nestled near vibrant amenities, top-rated schools, and effortless transit and commuting options. Pictures are virtually staged. (id:59911)
Sotheby's International Realty Canada
220 Grandview Avenue
Markham, Ontario
Fully Renovated 2Storey house in Prime Thornhill Location on an almost 80ft frontage Premium Land offering open concept Layout, professionally landscapped Backyard and countless upgrades throughout. Located steps away from Steeles avenue East on Best part of Grandview Ave this property is in area's best School zones as part of Thornhill's Quiet & Wonderful Family Oriented Mature & Fast Redeveloping Area. (id:59911)
RE/MAX Hallmark Realty Ltd.
Royal LePage Your Community Realty
C-311 - 6 Red Squirrel Lane
Richmond Hill, Ontario
The Hill on Bayview - brand new two-bedroom, corner townhouse built by award-winning Armour Heights Developments. This bright, airy unit features a rooftop terrace, an open-concept living, dining, and kitchen area, contemporary styling, two full baths plus a powder room, and a convenient laundry closet with sink on the second level. Located near terrific schools, public transit, shopping, Highway 404, recreational activities, and professional services. Plenty of visitor parking is available. Pictures are virtually staged. (id:59911)
Sotheby's International Realty Canada
105 Douglas Road
Richmond Hill, Ontario
"Modern Luxury Estate" nestled in prime location in Oak Ridges/ Richmond Hill in a quiet street that ends to Lake Wilcox. This home is absolutely a must see. Meticulously built by "White Land Homes" with ***Tarion Warranty***.Approx.7500 ft2 of luxury finished living space. Walking distance to park/community center/ yonge st. / shops and other amenities. Pool size back yard. Exceptional attention to details and custom mill-work thru-out. Control 4 automation. B/I speakers thru-out. Alarm, Sprinkler system, Central Vac. 24 ft ceiling height in foyer. 11 ft main, 10 ft second and 9 ft in lower. Bright and open concept layout. White oak floor thru-out main and second and Italian porcelain tiles on lower. Magnificent LED lighting thru-out the house. Radiant heated floor in basement. Snow melt in (drive-way/front porch/front stairs/walk up/walk up stairs to the back yard). Master ensuite heated floor. Huge European style Aluminum windows/doors. 2 1/4 solid interior doors. Each bedrooms has ensuite and W/I closet. Unique feature wall with matching desk and mirror in every bedroom. Elevator working in all 3 levels. Fabulous modern kitchen design with push open/light on feature for each individual cabinet and drawer. kitchenette with stove/hood fan/dishwasher and sink attached to the main kitchen. Massive water fall island and counter tops made of beautiful natural stone. Huge skylight above the staircase plus 2 more in master closet and laundry room. Top of the line built-in appliances. Exercise Room, Sauna, Steam shower, Theater room with fabric paneling, Wet Bar, wine rack, Nanny room with a built in, ensuite and closet, 2nd laundry and a powder room in the basement. 2 A/Cs, 2 Furnaces.2 HRVs All mechanical room equipment are owned (No rentals). High quality Epoxy floor and slat walls in the double height garage possibly to install hoists for 2 more cars. 220V plug for electrical car charging in the garage. ****See attachment for Virtual tour**** (id:59911)
Right At Home Realty
308 - 2301 Danforth Avenue
Toronto, Ontario
Welcome to this bright and spacious, freshly painted, 2-bedroom condo offering nearly 900 sqft of well-designed living space. Bathed in natural light from its desirable south-facing exposure, this condo features a large, sunny balcony perfect for morning coffee or evening unwinding.The modern 2-tone kitchen comes equipped with built-in appliances, and tiled backsplash, blending seamlessly into the open-concept layout ideal for both daily living and entertaining. The primary bedroom features a walk-in closet and a private ensuite, while the second bedroom offers flexibility for guests, a home office, or a growing family. Enjoy the convenience of ensuite laundry, plus one parking spot and a locker for extra storage.This well-managed building includes concierge service, visitor parking, and impressive amenities such as a rooftop BBQ terrace with skyline views, party room, and fully equipped gym. With the subway and GO train just a short walk away, commuting is a breeze. Whether you're a first-time buyer, downsizer, or investor, this condo has it all: location, lifestyle, and comfort. (id:59911)
Transglobal Realty Corp.
102 - 12 Mansfield Avenue
Toronto, Ontario
Female Only. Newly Renovation 1Bedroom +1 Private Bathroom In The Highly Desired Trinity Bellwoods Community! Conveniently Located Steps To Shops, Restaurants, Ttc, Schools. Big Kitchen Is Sharing with another tenant. Sharing Laundry On Basement. No Pet, No Smoking. (id:59911)
Dream Home Realty Inc.
220 - 120 Fairway Court
Blue Mountains, Ontario
FALL seasonal rental from Sept 15 - Nov 30th, not avail as a permanent residence. Beautifully renovated, spacious condo at Blue Mountain with use of a lovely outdoor pool and an easy walk to Monterra golf, mountain trails or The Village for dining & shopping, one exclusive parking spot. 3 bdrms, 3 baths, sleeps 6-8, 1852 SF, high ceilings, cozy gas fireplace, open concept great room, beautiful golf course & mountain views! List price is for all months except July & August which are offered at $2,900/mth. TWO month minimum rental period, and Owners would prefer longer. Utilities (gas, hydro, water/sewer, internet, cable) are on top of rental amount, avg approx $500/mth. Security/utilities deposit of at least $2,500 (depending length of rental and if a pet) for utilities, final cleaning and damage (partly refundable after reconciliation of utilities and if no damage) will be held in Trust and reconciled at end of Lease. Tenant to supply own linens/towels and pay for professional cleaning at end of Lease. Bed sizes: 2 Q, 2 TWINS, 1 SOFA-BED (DOUBLE) in living room. Tenant MUST provide a permanent residence address other than subject property. No smoking of any substance allowed inside the home. Pet dog considered (no cats). No use permitted of this condo for AirBnB type rentals. Ask LB about upcoming exterior renovations. (id:59911)
Royal LePage Locations North
Bsmnt - 224 River Road E
Kitchener, Ontario
Very spacious Basement Apartment. Friendly tenants on the main floor. Prime Location &Transit-Friendly Location. Available from July 1st. 1 Bedroom + 1 Washroom Home. Big living room for all your entertaining needs. Bus stop At The Doorstep; 17 Mins Bus Ride To Kitchener Go, 8 Mins Drive To Hwy 401; Grocery: 3 Mins Drive To Zehrs (Stanley Park Mall), 8 Min Drive To Walmart. Upstairs Rented Separately. Separate Hydro meter. Tenant To Pay 30% Of all other Utilities (gas/ water/ hot watertank) (id:59911)
Century 21 Legacy Ltd.
4c - 931 Glasgow Street
Kitchener, Ontario
Welcome To University Village A Charming Community, Spacious 1517 Sq Ft. 4 Bedroom Condo Town Home, Front Porch Leading Into A Large Foyer W/Plenty Of Closet Space For Convenience. L-Shaped Kitchen Opens Onto Eat-In Area With Tons Of Natural Light. Main Floor Laundry. Generous Room Sizes, Large Windows And Ample Storage, Carpet Free, Just Minutes From Both Universities, The Boardwalk, Shopping, Transit, Uptown Waterloo And Much More... (id:59911)
Homelife/future Realty Inc.
1413 - 2489 Taunton Road
Oakville, Ontario
Step into this couple-of-years-old, sun-filled 2-bedroom, 2-bathroom unit in the heart of Oakvilles Uptown Core, where modern luxury meets everyday convenience. Boasting 840 sq ft of thoughtfully upgraded living space, this stunning suite features an open-concept kitchen with quartz waterfall countertops, stainless steel appliances, a spacious island, and designer backsplash. Enjoy breathtaking views and sunsets through expansive windows that flood the home with natural light. The primary bedroom offers a walk-in closet and an elegant ensuite with a frameless glass shower, while the second bedroom, complete with a private entrance, is perfect for guests or a home office. Additional features include amazing floor, ensuite laundry, parking, a private locker, and access to exceptional building amenities such as a 24-hour concierge, gym, pool, and pet spaall within walking distance to restaurants, shopping, trails, schools, and transit. Mins. To Go, Transits, Hwys 403 & 407, Hospital, Sheridan (id:59911)
RE/MAX Real Estate Centre Inc.
709 - 3210 Dakota Common Circle
Burlington, Ontario
Experience luxury living in one of Burlington's finest buildings! This immaculate 1+1 bed, 1 bath unit boasts a sleek, open-concept layout perfect for modern lifestyles. Ideally located near top-ranked schools, shopping, dining (including Walmart, Starbucks, and Tim Hortons), public transit, Highway 407, and QEW. Highlights include:- Elegant laminate flooring and floor-to-ceiling windows.- Stylish quartz countertops.- Breathtaking balcony views of the Niagara Escarpment.Indulge in premium amenities such as:- Wellness Spa with Steam Room & Sauna.- Outdoor Pool and Lounge with Fire Pit.- Fitness Studio & Yoga Room.- Pet Spa, Entertainment Lounge, and Meeting Room.Stay connected with the SmartONE app for integrated keyless entry, climate control, security, and more. Plus, enjoy included internet access!Discover the perfect blend of comfort and convenience in this exceptional condo. (id:59911)
Ipro Realty Ltd.
2267 Empire Crescent
Burlington, Ontario
Welcome Home! A rare opportunity to own a gorgeous premium lot, 4-bedroom home in the highly sought after Orchard neighbourhood of Burlington! Step inside and you'll be amazed at everything this home has to offer with over 2,700 square feet of livable space. Your new main floor features endless configuration possibilities with a massive living and dining room. A true eat-in kitchen features ample prep space for your family's best chef and a separate eating area to keep an eye on your little ones finishing their homework. From the kitchen, walk out to your backyard that literally stretches as far as the eye can see! An outdoor paradise awaits as you back onto Bronte creek and a 12-mile walking/hiking/running/cycling trail. Head upstairs for 4 full and oversized bedrooms, no need to fight over who gets the biggest room here! Last but definitely not least, your fully finished basement is an entertainers dream with a full bar set-up plenty of space and will be great for hosting or family movie nights. Your new neighbourhood has everything you'd want: incredibly quiet on your private crescent, 5-minute drive to ample shopping, walk your kids to school on those sunny Spring and Summer days, and for the commuters, you're minutes from the 403 and 407. A true turn-key home, this amazing home awaits you and your family, take a look today and start packing! (id:59911)
Right At Home Realty Brokerage
21 Robert Green Crescent
Vaughan, Ontario
Stunning 4-bedroom, 4-bathroom home in desirable Patterson community with a walkout basement! Premium upgrades such as pot lights & California shutters. The open-concept dining area is enhanced by new lighting fixtures. The modern kitchen boasts stainless steel appliances, custom cabinetry, and a beverage fridge, while the spacious living room features a sleek tile wall with a gas fireplace and built-in speakers. The oversized primary bedroom offers a luxurious 5-piece spa-like ensuite, plus three additional spacious bedrooms on the second floor including one with a walk-out balcony. The bright and spacious walkout basement offers endless possibilities, professionally finished with a new fridge, combo washer-dryer, and cooktop, ideal for multi-generational living/in-law suite or rental income potential. Ideally situated right across from Eagles Nest Golf Club & Maple Nature Reserve Trail, Walking distance to Eagles Landing Plaza with Grocery store, Starbucks, Nursery and Childcare Center, Minutes to Maple GO Station, Walmart Supercenter, Mackenzie Health hospital, and Highly Ranked Schools such as Alexander Mackenzie H.S.; The perfect blend of urban convenience and serene lifestyle, Move-in Ready! **EXTRAS** All appliances (fridge, stove, dishwasher, washer & dryer), all ELFs & window coverings, alarm systems, built-in speakers, all basement furniture inclusive; HWT owned (id:59911)
Bay Street Group Inc.
58 Sandford Avenue
Toronto, Ontario
South Riverdale Gem Located On A Quiet Tree-Lined Street With Great Neighbours, Greenwood Park, Shops & Famous Cafes! This Extra Wide Semi Features 4 Bedrooms,2 Baths, Generous Principle Rooms, Hrdwd Floors, Open Concept Family Sized Kitchen With Breakfast Bar, Sunken Family Room W/Walk-Out To Deck/Yard, 3rd Flr. Retreat With Walk-Out To Private Deck (Bsmt Not Incl.) EXTRAS: Rare Opportunity Not To Be Missed In Leslieville Mere Steps To Ttc, Excellent Restaurants/Shops & Greenwood Park. Includes: Stainless Steel Appliances, Washer/Dryer, Private Backyard & Garden, Tenant Responsible For Hydro, Heat & Water. (id:59911)
Harvey Kalles Real Estate Ltd.

