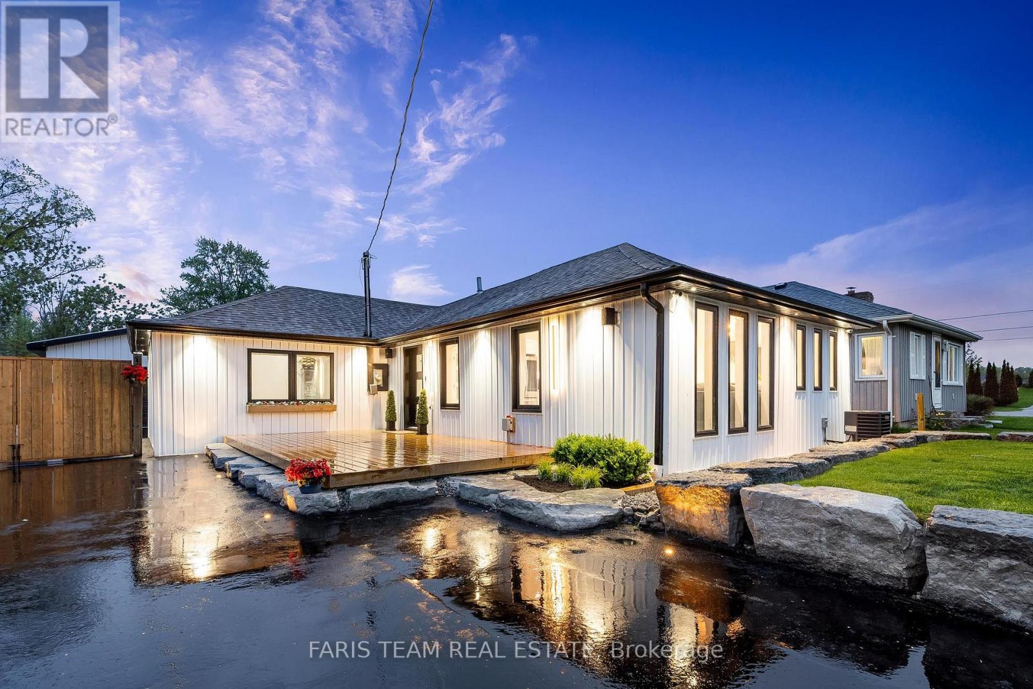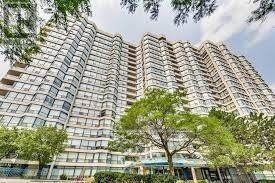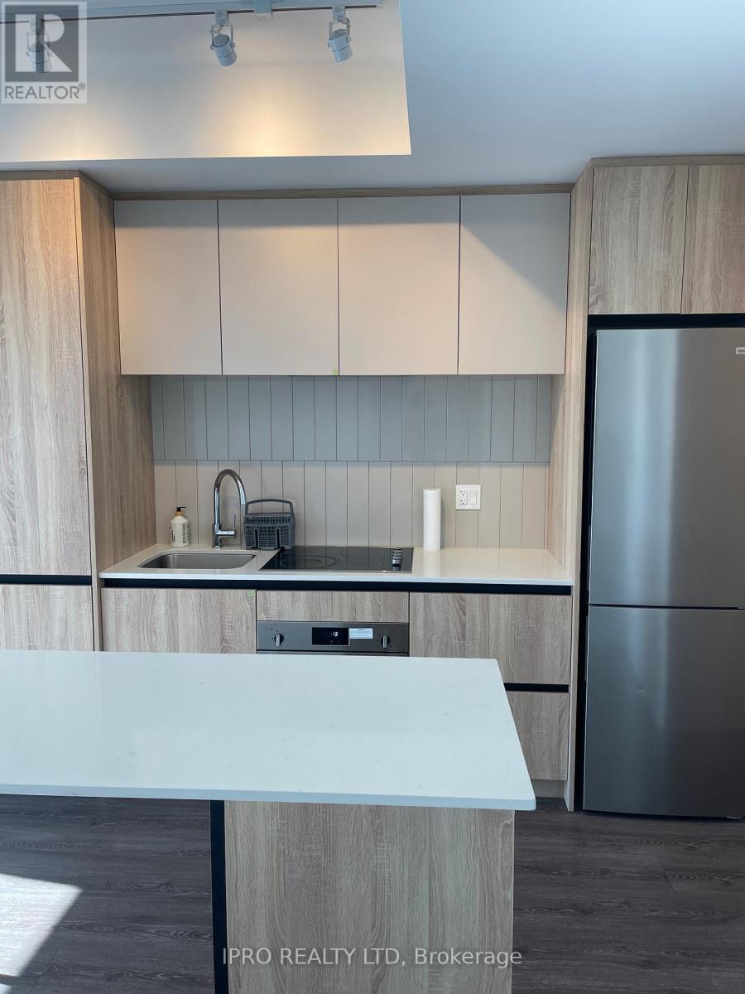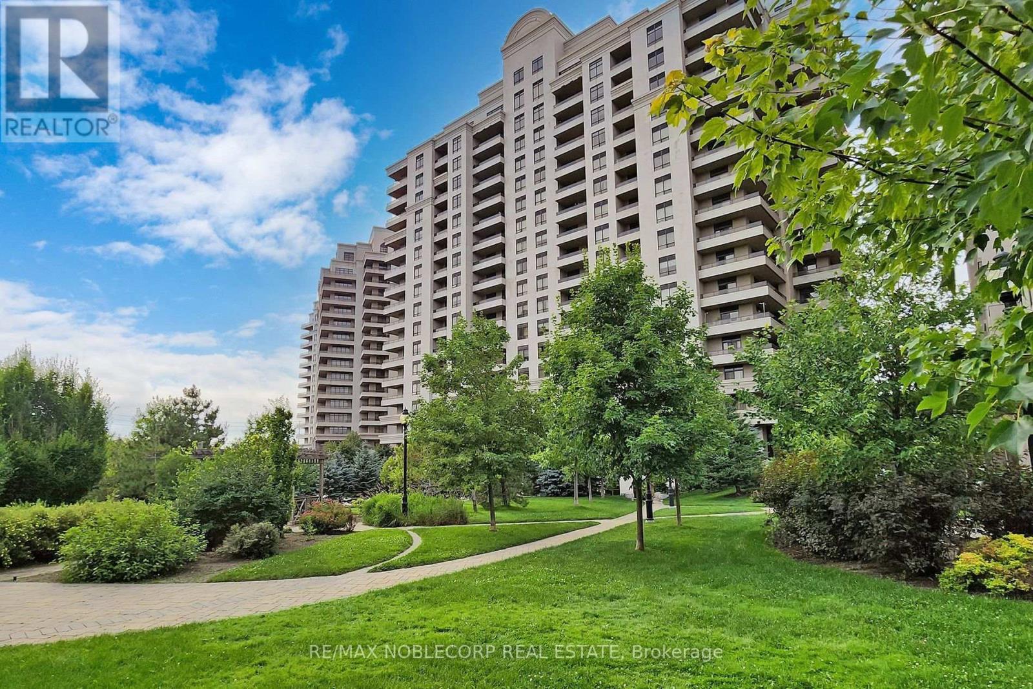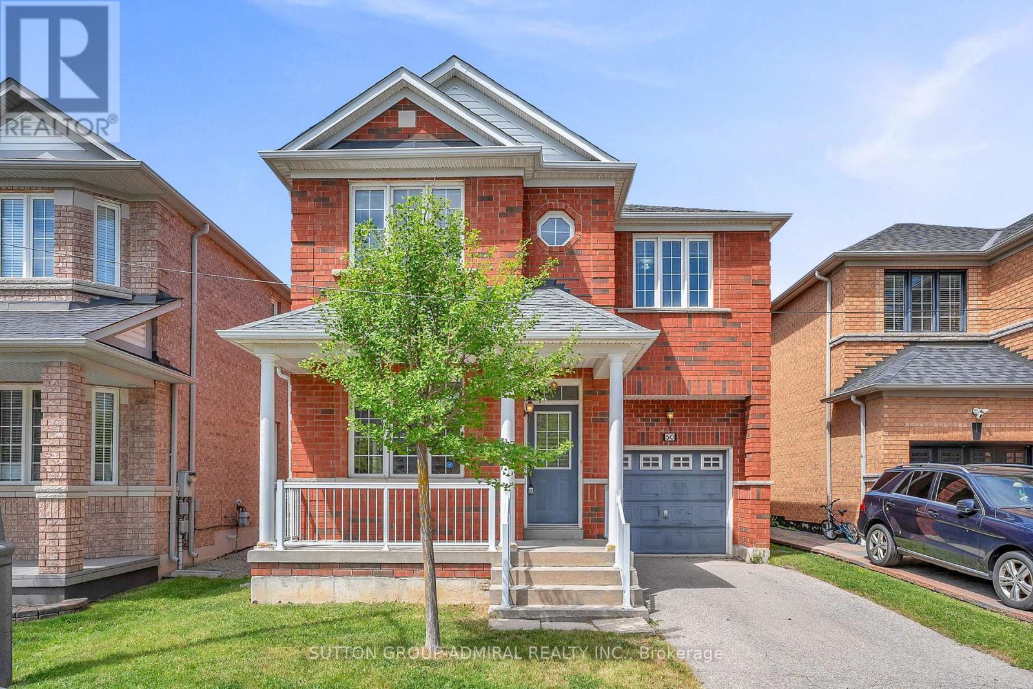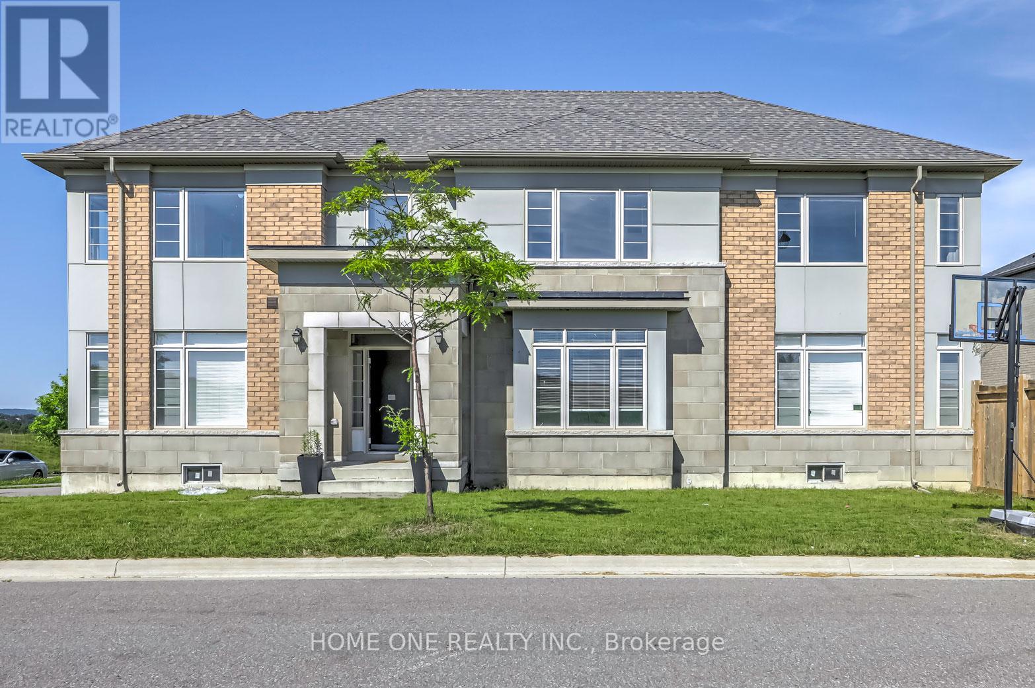503 Silken Laumann Drive
Newmarket, Ontario
Beautifully Renovated Bungalow with Finished Basement, Stunning Kitchen with 9' Waterfall Island, Recessed Lighting/Runway Light, Custom Sliding Doors to Outside-Private Oasis Featuring In-Ground Salt Water Pool, Hot Tub and Family Size Deck with Composite Flooring. Bathrooms 2024, Windows Updated 2014-2024, Furnace 2020, Central Air 2020, Hydro 100 amp, On-Demand Hot Water System 2017, Water Softener 2025, High-Powered Air Exchanger/Purifier 2019. Kitchen includes Dual Fuel Stove-36" 2019-Electric Oven & Gas Cooktop, Built-in Dishwasher 2014, Beverage Fridge 2019, Waterfall Island and Extra Window. Laundry includes All-in-one Washer/Dryer (2023). Central Vac Roughed in by Builder. Buyer to check. Sliding Doors to Outside Deck from Family Room. Deck is pressure treated and 19' wide (2014) In-Ground Sprinkler System. Inground Salt Water Pool with Safety Fence, Liner 2023, Pump 2025, Filter 2022, Heater 2020. Hot Tub 2012 - Custom Built into Deck - easy access for maintenance - built on concrete slab. Hot Tub Motor 2020. All maintained professionally and working fine - some features included in Accessory Pack i.e. Water Fall and Speakers not working - Included in As-Is-Condition. Lower Level Rec Room is Gym. Close to Walking Trails and Hospital. All Electric Light Fixtures, All Window Coverings, All Appliances (detail above), BBQ Gas Outlet (id:59911)
Royal LePage Your Community Realty
1135 Poplar Drive
Innisfil, Ontario
Top 5 Reasons You Will Love This Home: 1) Adore this recently updated 3 bedroom bungalow nestled in commuter-friendly Gilford 2) Spacious primary bedroom complete with a walk-in closet and a luxurious 4-piece ensuite, offering the perfect space to unwind 3) Enjoy peace of mind with a host of new upgrades, including a reshingled roof, windows, hot water heater, furnace, and central air unit, all recently replaced for your comfort and security 4) Step outside to beautifully revamped landscaping, a new fence, a detached two car garage, a freshly paved driveway with inground lighting, and an inground sprinkler system ensuring easy maintenance for a lush, vibrant yard 5) This home is loaded with extras, featuring all-new appliances, interior and exterior speaker systems, a Ring doorbell camera, and so much more. 1,293 above grade sq.ft. Visit our website for more detailed information. (id:59911)
Faris Team Real Estate
3830 East Street
Innisfil, Ontario
Top 5 Reasons You Will Love This Home: 1) Five bedroom sidesplit situated on a generous half-acre lot, just minutes from the stunning FridayHarbour and the shores of Lake Simcoe 2) Expansive backyard oasis featuring a delightful above-ground pool, ideal for summer fun and creating lasting memories with friends and family in your very own outdoor haven 3) Established in a family-friendly community boasting easy access to multiple serene beaches and scenic water access points, offering endless opportunities for outdoor recreation and relaxation for your household to enjoy 4) Seamless kitchen and living room that serves as the heart of the home, providing a warm, welcoming space for family gatherings, meal prep, and cozy nights in 5) Upgraded with a new well pump (2024) and iron filter (2025), ensuring peace of mind and water quality, with atotal of 1,913 square feet of beautifully finished living space. 1,273 sq.ft. plus a finished basement. Age 31. Visit our website for more detailed information. (id:59911)
Faris Team Real Estate
1101 - 7300 Yonge Street
Vaughan, Ontario
Prime Yonge & Clark Location. Luxurious Skyrise Towers. Immaculate, sunny, extra-large inner corner condo (1561 sf). West exposure and large windows provide tons of natural light. This is a sought-after split bedrooms model with a fabulous layout: enjoy the view from the panoramic windows of the gigantic spacious combined living room-dining room perfect for entertaining. The oversized primary bedroom has a large walk-in closet, a 4 piece ensuite and a walk-out to the balcony. The kitchen features an eat-in area with a panoramic window overlooking green space. The laundry room comes with full size side-by-side washer and dryer and offers quite a bit of extra storage/shelfing space. All utilities, use of amenities and cable TV are included. One Parking spot with EV Charger. (id:59911)
Sutton Group-Admiral Realty Inc.
2112 - 7950 Bathurst Street
Vaughan, Ontario
Higher Floor! Unobstructed View. Condo Built By Daniels Home! Smart Open-concept Layout, Large Windows. The Unit Is Filled With Natural Light. Modern Kitchen Includes Stainless Steel Appliances, Sleek Countertops And Centre Island. In-suite Laundry For Added Convenience. Close to Major Roads, Hwy407, TTC, and Viva Bus Routes. Enjoy Your Private Balcony With Great View. The Unit Comes with a Parking spot and A locker. (id:59911)
Ipro Realty Ltd
12575 Weston Road
King, Ontario
House had been totally under extensive renovation from top to the bottom inside with the permit, From insulation/wiring/drain, plumbing, floor, Entrance doors, roof, Brand new 5x4' Elevator for you /elder convenience in the house. Finished walked out and walked up (2 exits) bsmt with open concept with new full kitchen, Two family room with Two fireplaces on main and bsmt, Electric Roll down steel door outside of walk out door for bsmt extra security. Gym, large storage / utility room. Wheel chair accessible washroom in the bsmt. Large Island in the kitchen, wet bar with cabinet and pop / wine cooler. They are too many items to mention here, please see attachment for list of new items and renovations. Lovely location with wonderful view of green and trees. New kitchen and new sets of S.S. appliances in the bsmt for in-law. Very privet back/ front yard. Enjoy seeing turkey/ birds. cottage look yard and feel. Basement has the potential to use for entertainment or add 2 bedrooms with minimal cost for rental options.House appraisal Report available for potential buyer to review. All appliance, 2 fridges, two S.S. Stoves (One natural gas professional 48' stove and one S.S. electrical stove in the bsmt) 3 D/W.(1 in Kitchen main, 1 with wet bar main and i in the bsmt kitchen. water softener, UV & water filter. (id:59911)
Homelife/bayview Realty Inc.
624 Barons Street
Vaughan, Ontario
Welcome to this beautifully upgraded 2304 sq. ft. residence, offering the perfect balance of luxury, elegance, and comfort. With 4 spacious bedrooms,3 modern bathrooms and open concept kitchen, this home is thoughtfully designed for refined family living. Enter through a grand foyer featuring gleaming hardwood floors, smooth ceilings, and elegant pot lights that set the tone for the entire home. The sun-filled family room boasts large windows that flood the space with natural light, creating a warm and welcoming atmosphere. Freshly painted throughout, this home also includes a separate entrance from the builder providing great future potential. The home is equipped with a 200 AMP electrical panel, providing ample capacity for modern appliances and future upgrades. Located in a family-friendly neighborhood close to top-rated schools, a hospital, and all major amenities. A new park is coming soon right in front of the property, adding even more value. Quick access to Highways 407, 400, and 427 makes commuting seamless. (id:59911)
Homelife/miracle Realty Ltd
78 Doris Crescent
Newmarket, Ontario
Fabulous 4+1 Bdrm Detached House in a Desired Area of Newmarket. Approx. 3,800 Sq.Ft of Finished Living Space. Over 200k in Upgrades. Upgraded kitchen with high-end custom solid wood KraftMaid cabinetry featuring soft-close drawers and doors, optimized storage solutions, quartz countertops, and a modern backsplash (2017, cost over $35K). Pot lights throughout the main floor and second-floor common areas (2025). Smooth ceilings throughout the main floor and second-floor common areas (2025). New roof (2024). Elegant interlocking stonework in both the front yard and backyard (2020), adding great curb appeal. Upgraded bathroom with modern cabinetry, tiled flooring, and a sleek glass shower enclosure (2019). *** Well-maintained home with a great layout, south-facing backyard, sun-filled family and dining area, and a highly functional open-concept kitchen. Direct access to garage. *** Professionally finished basement featuring an open-concept recreation room, additional 5th bedroom, and built-in speakers for entertainment. *** Close to schools, Yonge St corridor, Costco, shopping plaza, golf course, restaurants, and parks. Ready to move in! /// S/S Fridge (2018), S/S Stove, Range Hood (2017), S/S B/I Dishwasher (2017), Washer And Dryer (2017), AC (2024), Wood Burning F/P (As Is), Garden Shed, Light fixtures. (id:59911)
Homelife Landmark Realty Inc.
6499 Main Street
Whitchurch-Stouffville, Ontario
**Cancelled- Public Open House Sat June 14th 2-4 PM**Welcome to 6499 Main St, a beautifully upgraded 2-bedroom gem nestled on a large, deep lot in the heart of downtown Stouffville where charm, convenience, and community come together. Whether you're a small family, downsizing, or savvy investor, this home checks all the boxes for style, functionality, and lifestyle. From the moment you step inside, you'll notice thoughtful upgrades and modern touches that elevate everyday living. The updated kitchen (2023) is the heart of the home, featuring sleek finishes and a custom coffee bar and pantry (2023/2024) perfect for your morning rituals. The basement has been transformed into a cozy theatre room (2021), while a fully redone baby's room (2024) adds versatility for growing families. Outdoors, the backyard has been refreshed with a pergola, fence, and lawn upgrade (2024), creating an ideal space for entertaining or unwinding under the stars. The home's layout makes the most of every square foot with a serene primary retreat, a quiet atmosphere thanks to upgraded insulation, and a long driveway for added parking and curb appeal. Smart features like a sprinkler system and smart thermostat offer ease and efficiency, while rough-ins like one at the bottom of the stairs hint at future possibilities. Spend time in the sun-drenched backyard, your favourite spot to relax, entertain, or garden. Enjoy a community that offers top-rated schools like Summit View, access to restaurants, shops, parks, the GO Train, and the quaint charm of downtown Stouffville just minutes away. This isn't just a house, it's a turnkey lifestyle upgrade in one of Stouffville's most desirable locations. (id:59911)
RE/MAX Hallmark Realty Ltd.
1515 - 9245 Jane Street
Vaughan, Ontario
Experience upscale living in this beautifully upgraded 880 sq ft 2-bedroom condo in the sought-after Bellaria Tower. The spacious, open-concept layout is ideal for modern living, featuring upgraded flooring throughout. The stylish kitchen is equipped with stainless steel appliances, granite countertops, ample cabinetry, a breakfast bar, and an under-mount sink. The primary bedroom offers a 3-piece ensuite and a walk-in closet with a large wardrobe, while a separate 4-piece guest bathroom adds convenience. Enjoy resort-style amenities including a full gym, sauna, theatre, party room, reading and recreation lounges, plus 24-hour concierge service and a staffed gatehouse. Set on 20 acres of private walking trails and perfectly located just minutes from Vaughan Mills Mall, public transit, the GO station, hospital, parks, and top restaurants. This unit includes two parking spaces and an oversized private storage locker (5.86 x 2.46 metres) located directly behind parking spot #5. (id:59911)
RE/MAX Noblecorp Real Estate
50 Saint Victor Drive
Vaughan, Ontario
Welcome to 50 Saint Victor Drive, a beautifully maintained 4-bedroom, 3-bathroom detached home located in one of Vaughan's most desirable and family-oriented neighbourhoods. This spacious and sun-filled property offers an ideal blend of comfort, functionality, and style across two well-designed levels. As you enter, you're greeted by a bright foyer with tiled flooring that flows into a formal dining area featuring elegant hardwood floors and large windows that allow natural light to pour in. The main level also features a generous living room with a cozy gas fireplace, perfect for relaxing evenings with family or guests. The updated kitchen is both stylish and functional, featuring granite countertops, extended cabinetry, a modern backsplash, and a breakfast area with sliding glass doors that open onto a private backyard, ideal for outdoor dining, barbecues, or simply enjoying the fresh air. Upstairs, you'll find 4 well-appointed bedrooms, including a spacious primary suite complete with a walk-in closet and a 4-piece ensuite bath with a soaker tub, large vanity, and separate shower. Each of the additional bedrooms is bright and versatile, making them perfect for children, guests, home offices, or fitness spaces. Step outside to a fully fenced and landscaped backyard offering plenty of space for gardening, play, or pets. Aerial views highlight the homes excellent location, just steps from parks, top-rated schools, shopping centres, public transit, and places of worship. You'll also enjoy quick access to Highway 400, Highway 407, Vaughan Mills, and the Vaughan Metropolitan Centre. This move-in ready home is perfect for growing families seeking a quiet street in a safe and welcoming community. (id:59911)
Sutton Group-Admiral Realty Inc.
51 Eastgrove Square
East Gwillimbury, Ontario
Absolutely Stunning Bright & Spacious Luxurious 4Bedrm Plus Office & 3Bath Corner Detached House On High Demand Sharon Village. Main Floor Features 9' Ceiling Open Concept Fantastic Layout, Modern Kitchen W/Upgraded Cabinet and Combined W/Large Breakfast Area, Hardwood And Tiles Through Out Main Floor, Upgraded Hardwood Stairs, Large Primary Bedroom W/5Pc Ensuite & Huge W/I Closet. 2nd Bedroom W/ 4Pc Ens. 3rd & 4th Bedrooms W/Semi-Ensuite, No Side Walk, 6 Parking Space In Total, Close To Train, HWY404, Schools, Parks, Restaurant, Public Transit, & More. (id:59911)
Home One Realty Inc.

