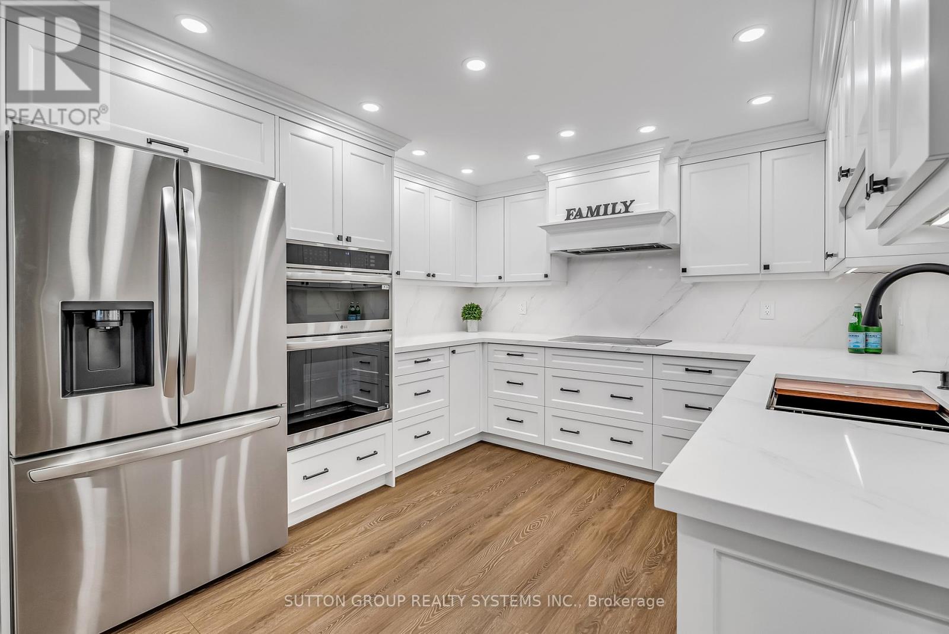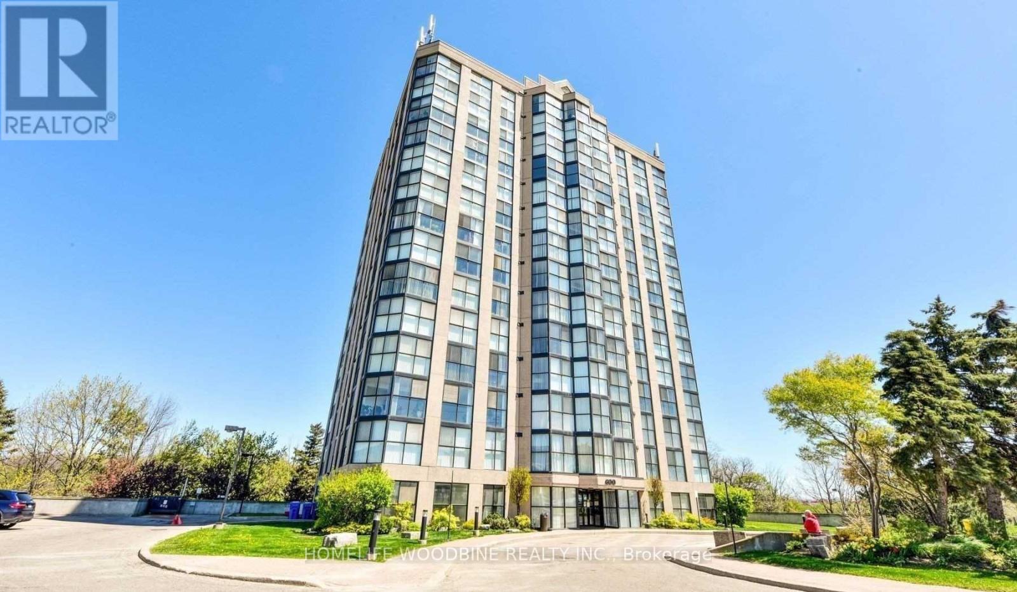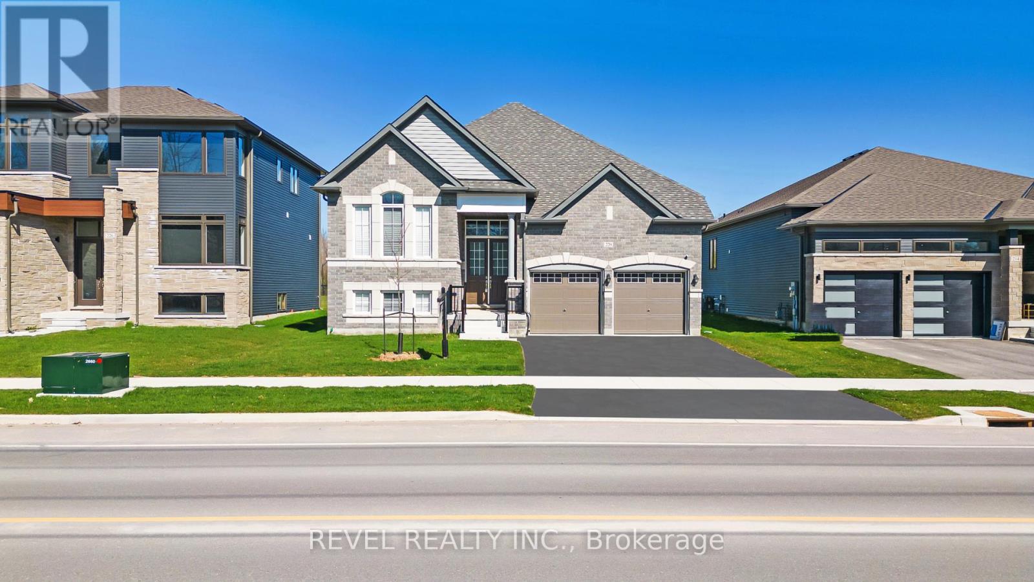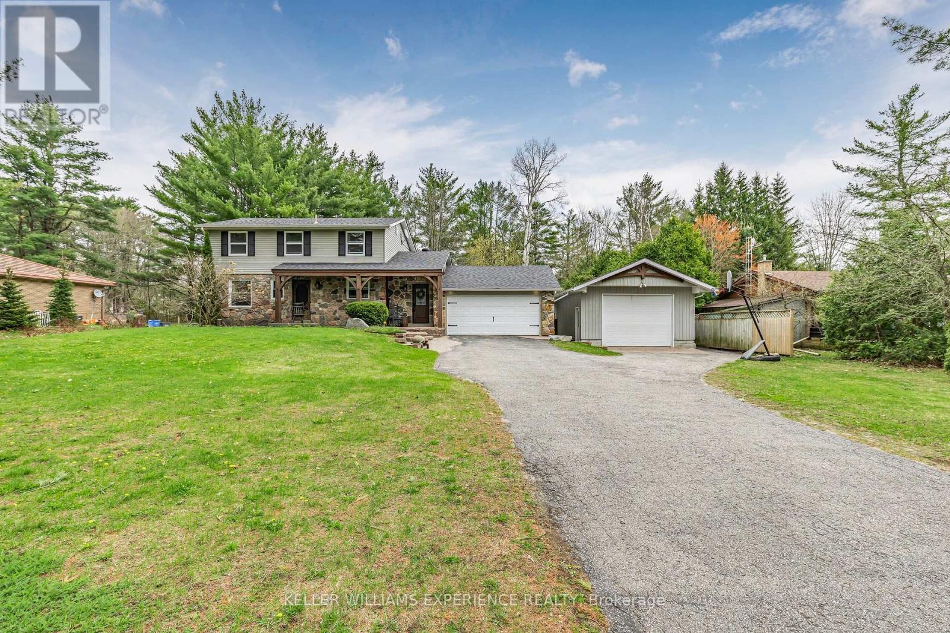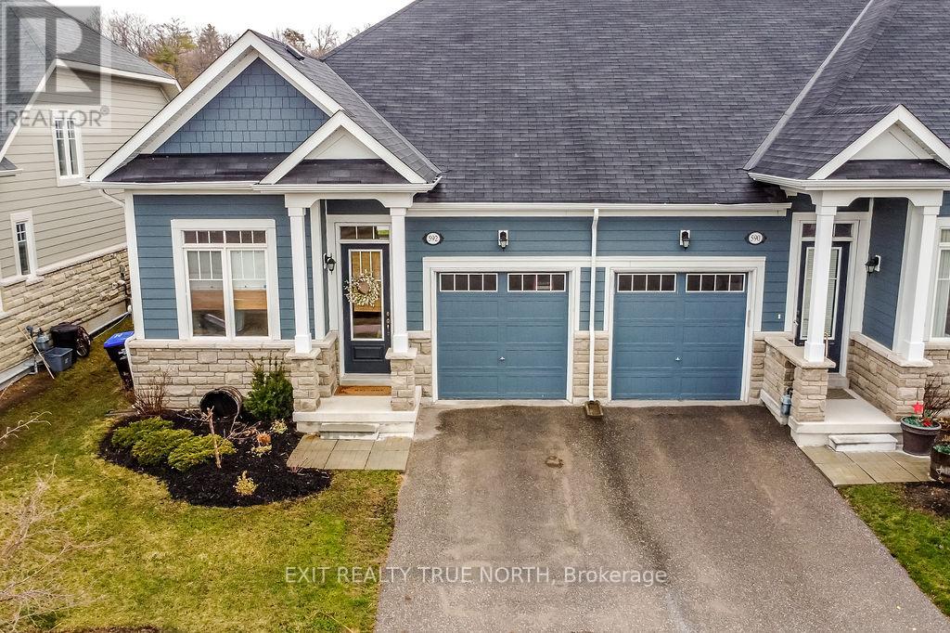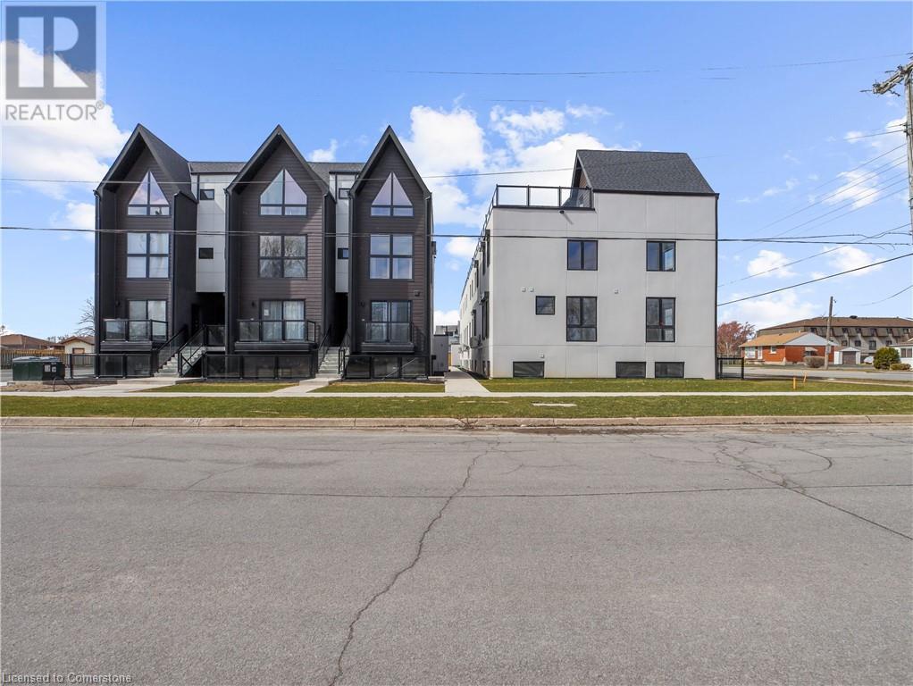2522 - 700 Humberwood Boulevard
Toronto, Ontario
Popular Tridel Built unit on the 25th Floor featuring an oversized balcony. With an amazing west view of the city, this 1 bedroom, 1 full bathroom condo comes with 1 underground parking spot and 1 locker. The bright and modern open concept floor plan boasts a kitchen with stainless steel brand appliances, updated bathrooms, and a primary bedroom with a walk-in closet. Excellent luxury building amenities include a fitness centre, indoor pool, tennis court, guest suites, 24-hour security, steam room, sauna room, and 2 spacious party rooms. The location is great, close to highways (427, 401, 407), Woodbine Shopping Mall, trails, casino, college, airport, and community centre. This suite is a must-see. (id:59911)
Homelife Woodbine Realty Inc.
1212 - 710 Humberwood Boulevard
Toronto, Ontario
Large sun filled Tridel luxury corner unit condo with 2 Bedroom, 2 full Bathroom & 2 Parking. South West Panoramic View from all windows & Balcony. This Unit features a big Kitchen with Eat-In Area. Amazing Recreation Amenities. Locker on same floor as suite. Minutes to Woodbine Shopping Centre, Racetrack, Casino, Airport, Go Station, TTC, Humber College & hospital. 24/7 concierge. (id:59911)
Homelife Woodbine Realty Inc.
205 - 1001 Roselawn Avenue
Toronto, Ontario
*Welcome To "Forest Hill Lofts", An Art Deco Masterpiece *Bright South Facing Loft With Beautiful Views Of Walter Saunders Park & The York Beltline Trail *Well Maintained 2+1 Hard Loft With 2 Full Baths, Underground Parking, Locker On The Same Floor, Crawl Space Storage Room, Soaring 13 Foot Ceilings, South Facing Huge Warehouse-Like Windows *Spectacular, Bright & Open Concept Living Room, Dining Room & Kitchen Area *Primary Bedroom W/Large Closet & Beautiful 4 Pc Ensuite Bath *Second Bedroom Loft Bedroom W/Large Closet *Separate Spacious Den W/Sliding Double Doors *10' x 8' Crawl Space For Extra Storage Located Below The Second Bedroom (Access From Front Hall Closet) *Great Building, Management & Staff *Amenities Include Rooftop Common Area W/Sitting, Lounge & BBQ Area, Well Equipped Gym/Exercise Room and Spacious Multipurpose Room W/Dining Area, Kitchen & Lounge W/Fireplace, TV & Internet *Great Loft... *Incredible Architectural Elements, Floor Plan & Design Make This Home A Great Place To Enjoy & Entertain Great Location... Easy Access To Great Shopping, Yorkdale, Highways, Subway & The Toronto Beltline Trail *Great Building... Forest Hills Lofts Was Originally A Knitting Yarn Manufacturing Plant For Patons & Baldwin - Coats Patons, A Textile Firm Famous For Its Beehive Brand Knitting Yarn. A Bumble Bee Remains Carved In Stone At The Main Entrance (id:59911)
Royal LePage Real Estate Services Ltd.
604 - 2170 Marine Drive
Oakville, Ontario
A stunning masterpiece, this newly renovated condo awaits its first resident. With an exceptional open-concept design, it harmoniously blends living and dining areas with a kitchen flowing into a cosy family room. Spanning approximately 1,703 sq ft, plus a 140 sq ft balcony overlooking the lake, marina and manicured grounds, this residence is a haven of modern sophistication. Underground parking and a private locker add convenience. This luxurious space features thoughtful upgrades throughout. The custom kitchen is a chefs dream with bespoke cabinetry, a large peninsula with a waterfall quartz countertop, matching backsplash, potlights, under-cabinet lighting, and premium appliances, including a Bodega dual-zone wine fridge, Bosch panel-ready dishwasher and metallic black stainless steel sink. The living room exudes contemporary charm, centered around a 55-inch SimplyFire electric fireplace set in striking black tile. The primary bedroom is a retreat of indulgence, offering a spacious custom walk-in closet and a spa-like ensuite bathroom. The second bedroom is equally inviting, with a generous closet for storage. Every detail reflects luxury: wide-plank waterproof laminate flooring, smooth ceilings with elegant 7-inch crown moldings, sleek new doors with upgraded hardware, 7.25-inch baseboards, and refined door casings. Modern lighting fixtures illuminate the space, while screwless plates adorn all switches and outlets. A well-equipped laundry room and ample storage combine practicality with style. Newly replaced systems ensure comfort, with new heating and cooling units (2023), thermostats, upgraded baseboard heaters, window inserts, and an Eaton electrical panel with breakers. Updated partition valves and heating grilles complete the renovations. Residents enjoy extensive amenities, including an indoor pool, exercise room, sauna, tennis and squash courts, a lounge, library, party room, billiards and a golf range. More than a home, its a redefined lifestyle. (id:59911)
Sutton Group Realty Systems Inc.
1002 - 600 Rexdale Boulevard
Toronto, Ontario
Very Well Maintained corner Unit. Tons of space with floor to ceiling windows. Views toward Downtown Toronto and Green Space Ravine. Lots of Amenities in the Area, Gaming, Concert, Casino, Walking Distance and Grocery Store. Future site of Multiple Investments for the Area. **EXTRAS** Fridge, Stove, Over the Range Microwave, Built In Dishwasher, Washer and Dryer (id:59911)
Homelife Woodbine Realty Inc.
220 Ramblewood Drive
Wasaga Beach, Ontario
Nestled in the heart of the picturesque Wasaga Beach community Shoreline Point, 220 Ramblewood Drive is a newly built bungalow that epitomizes modern living & even features in-ground sprinklers. With 4 bedrooms and 3.5 bathrooms, this home offers ample space for a growing family. This meticulously designed home offers an expansive open-concept kitchen and living room, ideal for entertaining or relaxing with family and friends. You'll find every inch of this home is flooded with natural light. The living room boasts an elegant electric fireplace, creating a cozy ambiance for gatherings or quiet evenings at home. The chefs kitchen features a large island, s/s appliances & a spacious eating area. The primary bedroom seamlessly flows perfectly adjacent with the living room. This primary suite features a walk-in closet, & a 5-pc ensuite with a large soaker tub. On the main floor you will also find 2 additional generously sized bedrooms, a 4-pc bath & a 2-pc powder room. Venture downstairs to the partially finished basement, where you'll find a large recreation room, an additional spacious bedroom and a well-appointed 3-piece bath offering versatility and convenience. The basement also offers loads of flexible space left to complete to suit your needs. Situated in the sought-after community of Wasaga Beach, this home offers proximity to pristine beaches, parks, and a host of recreational activities and backs onto a future proposed park.This beautiful home offers the perfect blend of relaxation and adventure, located just minutes from popular ski hills. Enjoy easy access to winter sports while living in a serene, family-friendly neighborhood! Make 220 Ramblewood Drive your new sanctuary. Schedule your private viewing today and discover the endless possibilities awaiting you in this stunning bungalow. (id:59911)
Revel Realty Inc.
31 Lawrence Avenue
Springwater, Ontario
RURAL TURN-KEY HOME WITH DETACHED HEATED 20X30 SHOP AND BACKYARD OASIS WITH INGROUNG POOL. Welcome home to a beautifully maintained, turn-key home set on a fully fenced lot. This property boasts a stunning inground pool complete with a winter safety cover perfect for summer fun and easy off-season maintenance. You'll also enjoy a pool house with electrical and heating, and a 20' x 30' heated shop featuring a drive-through door to the backyard and a 40-amp panel ideal for hobbyists or contractors. An additional storage shed provides even more room for your tools and toys. Step inside to discover a thoughtfully designed interior with a large eat-in kitchen, complete with newer countertops (2021), gas stove, ample cabinetry, a pantry, and a breakfast bar. The oversized mudroom offers custom cubbies and convenient inside access to the attached double car garage. A main floor powder room and flexible office/bedroom make the space both functional and accommodating for main floor living. The bright, open living area is highlighted by a cultured stone fireplace and a panoramic window that frames views of your private backyard paradise. Upstairs, you'll find three spacious bedrooms that share a beautifully updated 4-piece bath. The oversized primary suite includes a walk-in closet for added luxury. The finished walk-out basement features a sunny recreation room, a laundry room with storage and countertop space, and seamless access to the rear yard, perfect for entertaining or enjoying quiet evenings. Do not miss your opportunity to own this exceptional property in the desirable Anten Mills community. (id:59911)
Keller Williams Experience Realty
240 Bayfield Street
Barrie, Ontario
****Wow**** Come Check Out This Immaculate Fully renovated 3 Bedroom Semi-Detached house with 3 bedroom legal basement Situated in a most desirable area of Barrie. Fully renovated from top to bottom with a brand new kitchen, flooring, paint, pot lights, washrooms, and 3 3-bedroom legal basement is just the cherry on cake. Inside, You Have A Large Living room with beautiful decor and a walkout to a beautiful patio. Dining Room is a good size With Laminate Floors and pot Lights. Kitchen Comes With Updated S/S Appliances, Granite counters, and pot lights. Master Bedroom comes with 4 pieces En-suite and walk out to the beautiful deck. The main washroom is a piece with beautiful decor. Other rooms are spacious. Laundry is separate for both levels. Legal 3-bedroom walkout basement is a perfect feature for an extended family or extra income. The Basement is just a next-level masterpiece. The backyard is the perfect size. ****Located In An Excellent Location, Walking Distance To Many Schools, Parks, Public Transportation, & All Other Amenities!! (id:59911)
Homelife Real Estate Centre Inc.
78 Sagewood Avenue
Barrie, Ontario
Welcome to 78 Sagewood Avenue, a stunning, less-than-a-year-old modern home located in the heart of Barrie's sought-after south end. Featuring 3 spacious bedrooms, 3 bathrooms, beautifully designed living space, this move-in-ready gem is ideal for first-time home buyers, young couples, and growing families alike. Step inside to discover over $20,000 in premium builder upgrades, including sleek pot lights on the main floor and a stylish kitchen complete with stainless steel appliances. The open-concept layout is perfect for entertaining, flowing seamlessly from the kitchen to the dining and living areas. Upstairs, enjoy the convenience of second-floor laundry, generously sized bedrooms, and a serene primary suite with its own ensuite bathroom. The separate side entrance adds future potential for an in-law suite or income-generating unit. Relax on the backyard porch, or enjoy the unbeatable location just minutes from schools, shopping, highways, parks, and all amenities (id:59911)
RE/MAX Premier The Op Team
24 Ottaway Avenue
Barrie, Ontario
Welcome to 24 Ottaway Ave in Barrie! This spacious home offers over 1900 square feet of living space, and is situated on a cul-de-sac in a neighbourhood with beautiful mature trees. With 4 bedrooms and 1 and a half bathrooms, there is plenty of space for a large family, or an investor looking to create separate units. Top features include: fantastic side split layout (4 levels) with rear entrance and in-law suite potential, plus R2 zoning! The open flow living, dining & kitchen area are perfect for family life or entertaining, with two additional recreation living spaces. Its in a prime location with quick access to the HWY for the commuter, and close proximity to the amazing amenities that Barrie has to offer, as well as walking distance to nearby public and high schools. Book your private showing today and come see the amazing potential first-hand! (id:59911)
Right At Home Realty
592 Bayport Boulevard
Midland, Ontario
Welcome to this beautifully appointed end-unit townhouse in the sought-after Bayport Village! Stylish and move-in ready, this home features 9'ceilings, hardwood flooring in kitchen, living & dining room, an open-concept living space. The kitchen features quartz countertops, with stainless steel appliances. The spacious primary bedroom offers a charming bay window, walk-in closet, and a private ensuite. With two bedrooms upstairs, two full bathrooms and a partially finished basement that includes an extra bedroom, there's space for both comfort and functionality. Step outside to your fully fenced backyard, perfect for relaxing around the fire pit, barbecuing, or entertaining guests. The family room/den adds a chic, moody vibe, ideal for cozy nights in. Whether you're downsizing, starting out, or looking for a lifestyle upgrade, this home checks all the boxes. Enjoy life by the water just steps to the scenic boardwalk along Georgian Bay, Bayport Marina, beaches, parks, and only minutes to downtown Midland. A must-see for outdoor enthusiasts and anyone seeking the best of Midland living! (id:59911)
Exit Realty True North
7277 Wilson Crescent Unit# 306
Niagara Falls, Ontario
The Boho, Niagara's newest boutique stacked town development located just 5 minutes from The Falls. Step into luxury inside this two-storey suite. 2 bedroom, 2 bathroom corner unit with a 250 square foot rooftop terrace perfect for entertaining. 9-foot smooth ceilings, modern kitchen with chrome fixtures, stainless steel appliances, quartz countertops, flat panel cabinetry extended to ceiling height, tiled backsplash and wide plank designer flooring. Step upstairs into your bedroom oasis with custom cathedral ceilings and expansive windows. Modern ensuite with privacy window for a sunlit shower. Ensuite laundry with stacked washer dryer. Steps from public transit, minutes to grocery, retail and QEW. (id:59911)
Elite Realty Group Inc



