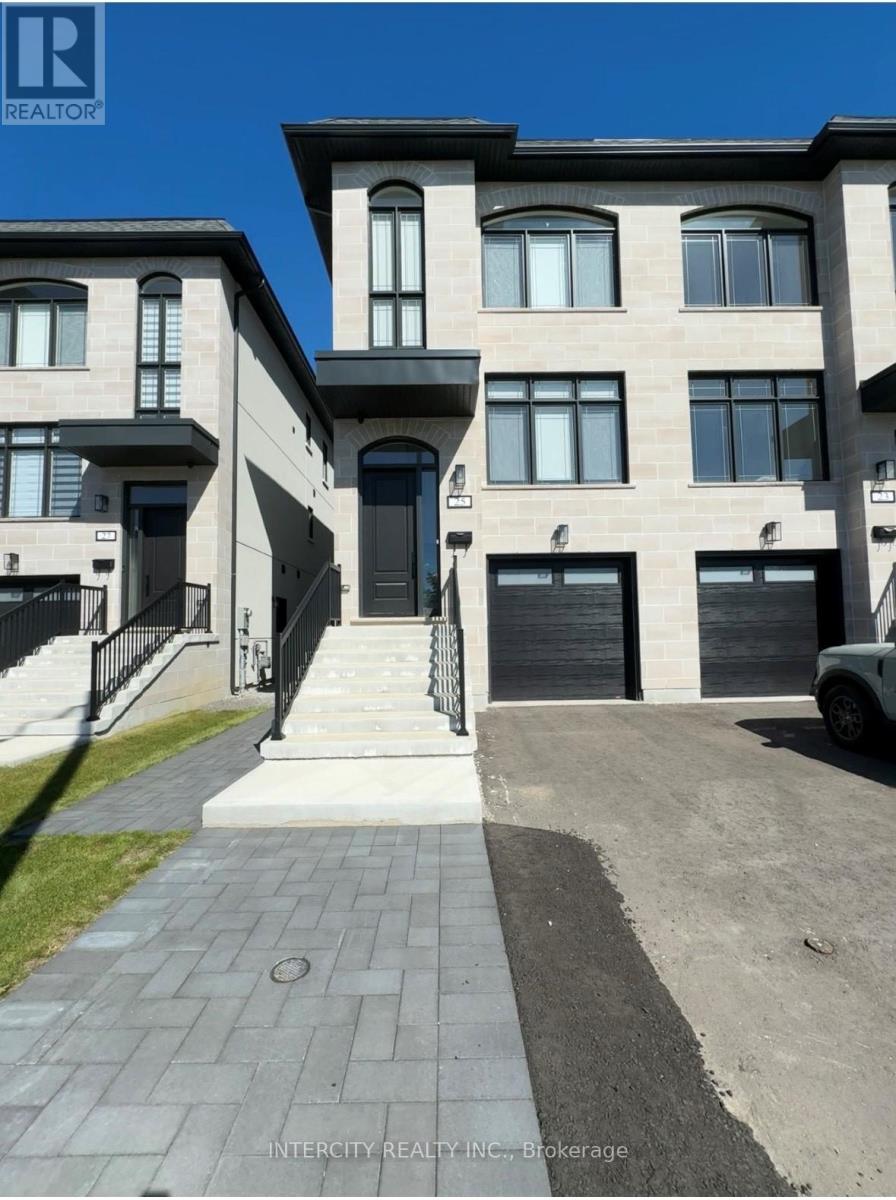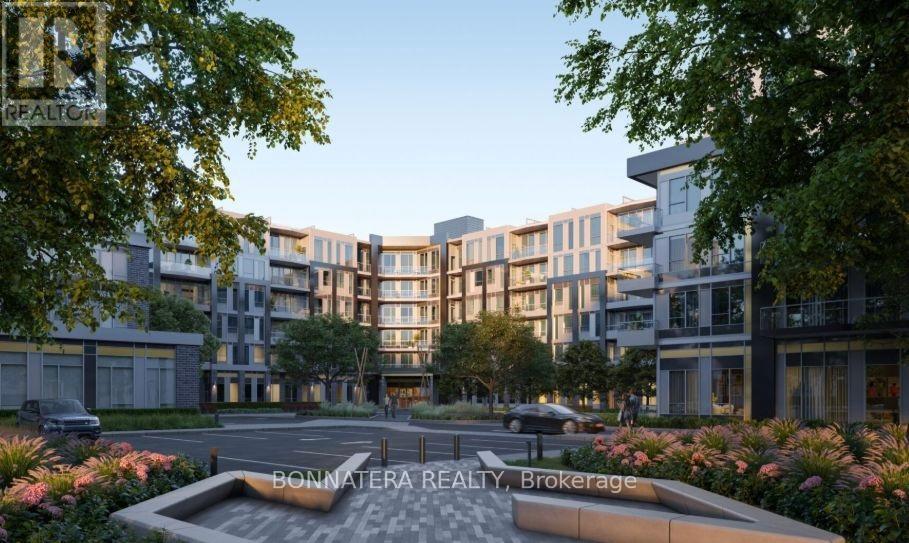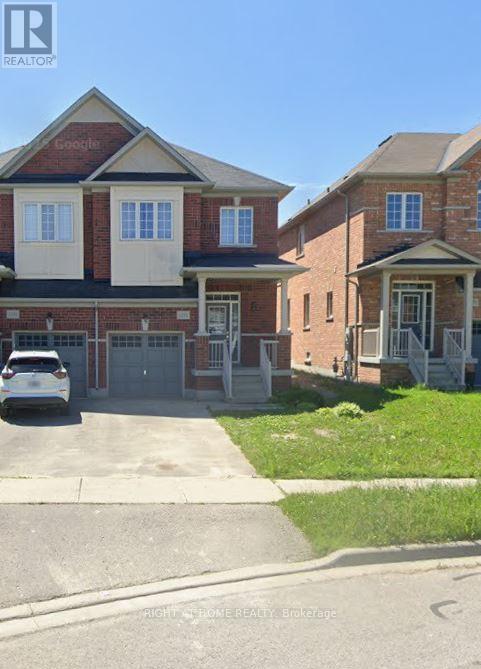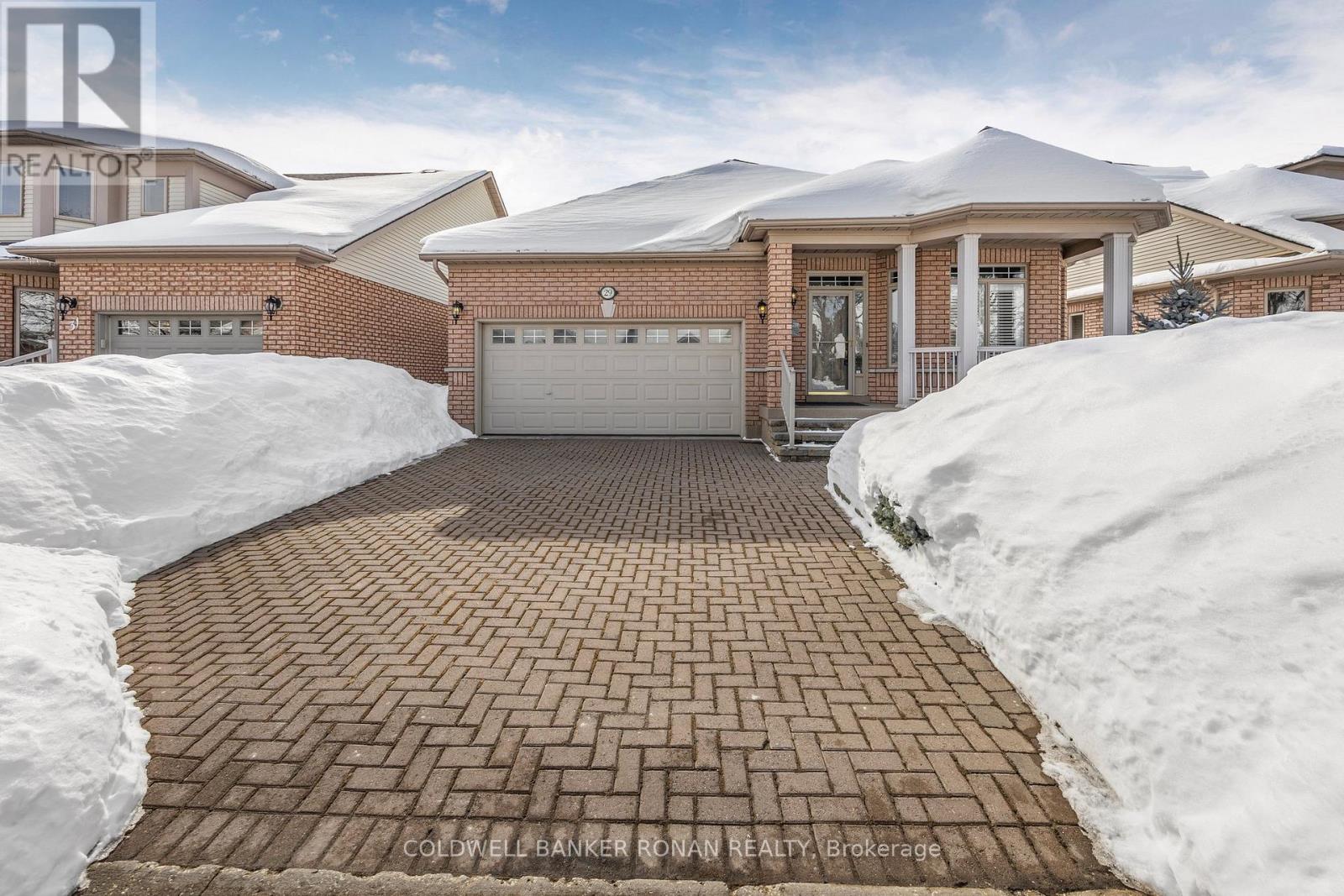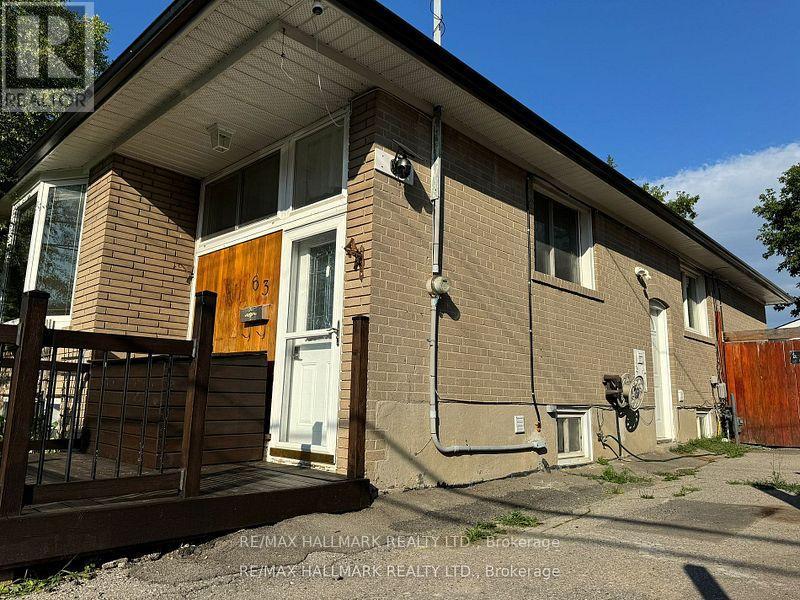3160 Ferguson Drive
Burlington, Ontario
Stunning 3002 Sqft Detached Home Built by Fernbrook Homes in the Highly Sought-After Alton Village! This 4-bedroom, Double-Garage Home is Loaded with Tons of Upgrades: 11 Ft ceiling Living room, 10Ft Ceiling in main floor. Upgraded Maple Kitchen Cabinets, Granite Countertops, Marble Backsplash, and High-End Stainless Steel Appliances Including Built-In Induction Cooktop, Built-In Oven, and Microwave. Cozy Family Room with Gas Fireplace. Pot Lights, Hardwood Floors, Crown Moulding, on the Main Floor. The Spacious 2nd Floor Offers 4 Bright, Generous Bedrooms, 2 Full 5-Pc Baths. Oversized Primary Bedroom with a Stylish Ensuite and 2 Walk-In Closets. Convenient 2nd-floor Laundry Room. Professionally Landscaped Front and Back with a New Deck, Perfect for Outdoor Living.Enjoy the Convenience of Being Minutes from Schools, Parks, Dining, Shopping Plazas, Library, Community Centre, and Easy Access to Hwy 407. Dont Miss This Exceptional Opportunity! (id:54662)
Right At Home Realty
25 St Gaspar Court
Toronto, Ontario
Luxury At Its Best, Freehold Semi Detached 2600 Sqft Over Three Floors Of Finished Living space. Walk-Out Basement, Separate Entrance To Basement Perfect For Additional Rental Income. Interlocking Patio And Walk Way. Modern Thru-Out, Loaded With Top Of The Line Finishing's. Modern Kitchens. A Must To See (id:54662)
Intercity Realty Inc.
248 - 2501 Saw Whet Boulevard
Oakville, Ontario
Welcome to this stunning brand new 1+1 condo apartment at Saw Whet in the Glen Abbey neighbourhood, Oakville! This luxurious modern condo offers a bright open-concept spacious layout with large windows and 10ft high ceiling. It features one spacious bedroom with a large closet. The main living area opens into a Den that can be functionally utilized into different uses. The modern finished kitchen offers a sleek design with built-in stainless steel appliances and granite countertops complemented with beautiful backsplach. The open concept design with large windows and walk out private terrace make it a spacious, naturally well-lit living space that can be comfortably called home! This one bedroom +1 unit including parking and a locker is a great opportunity for professionals, couples or downsizers who are looking to settle in the prestigious South Oakville while being conveniently close to shopping and grocery stores , restaurants, public transit and major highways **EXTRAS** washer and dryer included (id:54662)
Bonnatera Realty
3120 Highbourne Crescent
Oakville, Ontario
Location! Location !! Impressive Freehold Townhome 3 Bed, 3 Bath, Finished Basement Move-In Ready & Situated In Desirable Neighborhood In The Highly Sought After Bronte Creek Community Of Oakville, Spacious Rooms, Open Concept Living, Dining & Family Room, Freshly Painted, New Lights, Family Sized Upgraded Eat-In Kitchen With Breakfast Area, Pot Lights Throughout, Master Bedroom Comes with a 4 piece ensuite and w/i closet. 2 additional bedrooms & a full Additional bathroom on Second floor, upgraded washrooms , Front Brick House With Large Windows And Plenty Of Sunlight In The Whole House. Extended driveway that can fit 5 car parking including garage. Close to All Major Amenities, Schools, Parks, Shopping etc., Don't Miss This Gem Neighborhood.**** Much More To Explain ++++ **EXTRAS** Close To All Amenities School, Worship, Hwys, Malls Shopping, Grocery. (id:54662)
RE/MAX Realty Services Inc.
317 - 3005 Pine Glen Road
Oakville, Ontario
Brand New Building, No One Has Ever Lived In. Bright & Beautifully Finished 2 Bed, 2 Bathrooms With Parking Incl. Split Layout in a New Building in the Expanding and Laminate Flooring Throughout, Stainless Steel Appliances, Quartz Counters, and a Glass Backsplash. Minutes Away From Bronte & Dundas Area. Conveniently Located Aside The Stairwell Easy For Walk Up & Down From The 3rd Floor. Unit is Finished With High Smooth Finished Ceilings and an abundance of Northwest Facing Floor to Ceiling Windows Overlooking a Large Outdoor Patio Space. Finely Finished Features Including Light Charcoal Kitchen Cupboards & Vanities, Quartz Counters, Grey Subway Back Splash in Kitchen and Baths, Stainless Kitchen Appliances, All Tastefully Put Together With Fresh Soft White Walls & Light Smoked Hardwood Look Laminate Flooring. Easy Access to Highways and Public Transit. Just Steps to Medical Buildings and Oakville Hospital. One Parking & Locker Are Included With The Monthly Rent. This is Not a Sublease. (id:54662)
RE/MAX Ace Realty Inc.
240 Springfield Cres
Stayner, Ontario
STEP IN & FALL IN LOVE - BRAND NEW WITH PREMIUM UPGRADES AWAIT! Get ready to fall in love with this brand-new 2-storey home in Stayner, loaded with tons of upgrades and waiting to welcome its very first owners! Offering 2,588 sq ft of open-concept living, this stunning property features a modern stone and siding exterior with exceptional curb appeal, a welcoming covered front porch, and an attached 2-car garage with inside entry to the convenient laundry/mudroom. Located in a new development with an easy commute to Wasaga Beach, Angus, Barrie, and Collingwood, this home is also close to Stayner’s amenities, including schools, parks, shopping, dining, and the Stayner Arena. Ideal for outdoor enthusiasts, it’s near EcoPark and EcoBark Dog Park, complete with 3 km of accessible trails, a pond, a community garden, and a fully equipped off-leash area. Step inside to find 9 ft ceilings, upgraded laminate and porcelain tile flooring, and an elegant oak staircase. The spacious kitchen is a chef’s dream, featuring an island, quartz countertops, gorgeous cabinets, an apron sink, and a walkout to the backyard with an outdoor gas line perfect for BBQs. Entertain in the bright family room with a cozy gas fireplace or the combined living and dining area. Upstairs, you’ll find 4 generously sized bedrooms, each with Cat5 internet wiring. The primary suite boasts an expansive walk-in closet and ensuite with quartz countertops, premium hardware, and upgraded tile floors. The second bedroom has its own ensuite, while bedrooms 3 and 4 share a Jack and Jill bathroom. The unfinished basement offers endless possibilities with oversized windows and a bathroom rough-in. Enjoy the privacy of no direct rear neighbours, and look forward to a fresh, green yard as grass is to be installed. (id:54662)
RE/MAX Hallmark Peggy Hill Group Realty Brokerage
163 Southwinds Crescent
Midland, Ontario
PERFECT HOME FOR FIRST-TIME BUYERS SHOWCASING A WALKOUT BASEMENT & TASTEFUL FINISHES! Welcome to 163 Southwinds Crescent! This stunning townhome is your gateway to an exceptional lifestyle, perfectly situated near the breathtaking beaches of Georgian Bay. With shopping centers, commuter routes, parks, schools, and a marina just moments away, convenience is at your doorstep! As you approach, you’ll be captivated by the excellent curb appeal of the all-brick exterior, complete with a charming covered front entry door featuring a sidelight and elegant interlock steps. Step inside to discover a neutral palette of paint tones that creates a warm and inviting atmosphere. The heart of this home is the delightful kitchen, boasting white cabinets, a stylish neutral subway-tiled backsplash, and sleek stainless steel appliances that inspire culinary creativity. The open-concept dining and living area seamlessly flows into a walkout balcony, perfect for enjoying your morning coffee or evening relaxation. Two spacious bedrooms offer a peaceful night's rest. A partially finished walkout basement offers a versatile space that can easily transform into an ideal office area or a cozy sitting nook for those quiet evenings. The fully fenced backyard is an outdoor oasis featuring a large patio and lush gardens, providing the perfect backdrop for gatherings or peaceful retreats. With no homes directly in front, enjoy serene forest views that enhance the tranquil setting. This home is a fantastic opportunity for first-time home buyers looking for an affordable entry into the housing market. Don’t miss your chance to make this incredible property your new #HomeToStay! (id:54662)
RE/MAX Hallmark Peggy Hill Group Realty Brokerage
299 Merle Avenue
Burlington, Ontario
Nestled in the tranquil Aldershot Birdland community, where the streets are named after birds, sits this delightful home of 1516 square feet on a 58 x 129 ft lot. It has four bedrooms, two on the main floor and two upstairs. Each level is equipped with a full bath for added convenience. The unique layout of the main floor bedrooms makes this home perfect for empty nesters or first-time buyers, offering the potential for a main floor office and a guest room. The spacious living room and dining area are adorned with a wood-burning fireplace, creating a cozy atmosphere. The kitchen has been updated with granite counters, a double undermount sink, and wood cabinetry. Accessible from the kitchen, a newly constructed deck provides a perfect spot for enjoying the serene view of the expansive private fenced backyard. The property has undergone multiple updates, including the roof (17), AC (21), a newer furnace, many updated windows, recently refinished hardwood floors, as well as fresh interior paint on all levels, updated interior lighting, and a new deck, all completed in 2024. The generously sized driveway can accommodate ample parking, and guests are greeted by a curved walkway leading to the front entry. Located in the prestigious South Aldershot neighbourhood, residents can enjoy easy access to shops and restaurants, waterfront trails, the picturesque Royal Botanical Gardens, the renowned Burlington Golf & Country Club, and the peaceful LaSalle Park with its scenic walking trails through the woods along the lake and the marina. (id:54662)
Royal LePage Burloak Real Estate Services
53 Slalom Drive
Oro-Medonte, Ontario
Welcome to 53 Slalom Rd in the serene community of Moonstone! This stunning property spans just under an acre, offering a uniquely pie-shaped lot that provides privacy and picturesque surroundings. The long, inviting driveway leads you to a spacious, level yard cleared and ready for family gatherings, garden projects, or outdoor relaxation, with mature trees creating complete privacy around the home. Step inside to discover a thoughtfully designed main floor. At the front, an inviting office or formal family room with a cozy gas fireplace sets a warm tone, while a generously sized living room offers a perfect space for entertaining or unwinding. The back of the home features an open kitchen and dining area, a convenient powder room, and a mudroom with main-floor laundry. This area leads directly to the oversized two-car garage, which includes ample storage space for all your needs. Upstairs, you'll find three spacious bedrooms and two full bathrooms. The primary bedroom is a true retreat, complete with a private walkout deck where you can enjoy peaceful morning coffee or stargazing at night. The finished basement extends your living space, with an additional bedroom featuring a second gas fireplace, ample storage, and a workshop equipped with 220-volt power perfect for hobbyists or DIY enthusiasts. This family-friendly location offers tranquility without sacrificing convenience. A quick 10-minute drive takes you to Coldwater Village, with its full range of amenities including grocery stores, a hardware store, local shopping, and a recreation centre. Plus, you're under 30 minutes from both Orillia and Barrie, making it ideal for commuters or those seeking a balance between quiet living and city access. If you're looking for a private, spacious home with easy access to urban conveniences, 53 Slalom Rd could be your perfect fit! (id:54662)
Century 21 B.j. Roth Realty Ltd.
61 Rizal Avenue
Markham, Ontario
Walkout Basement, backing on Ravine in Desirable Box Grove Area Of Markham! Semi-Linked Only By Garage, 9' High Ceiling on main floor, Eat In Kitchen. Granite Countertops, Access To Garage. Hardwood Thru-Out Entire 2nd Flr, Mbr Has 4 Pc Ensuite And Large W/I Closet. Fin W/O Bsmt W/Laminate, Potlights, Laundry, Gorgeous Backyard On Premium Lot Facing Natural Pond. High Rated Elementary School. (id:54662)
Century 21 Titans Realty Inc.
1251 Blencowe Crescent
Newmarket, Ontario
BRIGHT 3 bedrooms Semi with abundance of sunlight in Prestigious High demand Copper Hills. EV Charger ready for your Tesla or any other electric car. Spacious and great layout. Brand new Luxury Vinyl floors on Main floor. Front bedroom has an unobstructed view. 5 Appliances - Fridge, Stove, Built in Dishwasher, Washer & Dryer. HRV system. Direct entrance from the garage. Open concept layout. Great school district. Walk to Frank Stronach park. Close to shopping, Hwy 404. (id:54662)
Right At Home Realty
103 - 100 Eagle Rock Way
Vaughan, Ontario
Functional 2Bed + Den, 2.5 Bath W/Balcony & Floor-To Ceiling Windows, South Exposure, Modern Style Kitchen With Stainless Steel Appliances, 1 Parking And 1 Locker Included, Steps To Maple Go Station, Walmart, Restaurants & Shops. Amenities Include: 24Hr Concierge, Roof Top Terrace W/ Lounge & Bbq, Indoor/Outdoor Party Room, Exercise Room & Sauna. (id:54662)
Homelife Landmark Realty Inc.
42 Benoit Street
Vaughan, Ontario
Fabulous Corner Unit Freehold Townhouse In A Highly Desirable Area Vellore Village !! Ready For You To Move-In. Spacious & Bright W/Tons Of Natural Light! 10ft Ceiling On Main & 9ft Ceiling On Upper Floor. Pot Lights & Stylish Light Fixtures. Open Living/dining Area Walk-out To Balcony. Family Size Kitchen With Quartz Counter, Stainless Steel Appliances, Center Island/breakfast Bra, Walk-out To Balcony. 3 Spacious Bedrooms & 2 Bathrooms On Upper. Large Master With 3pc Ensuite(Frameless Glass Shower) , 1 Extra Bedroom on Main with 3pcs Bath. Steps To Malls, Transit & Mins To Hospital, Wonderland, Vaugh Mills & 400 (id:54662)
Homelife Landmark Realty Inc.
18 Waterwheel Street
Markham, Ontario
Welcome to 18 Waterwheel, a spacious and well-maintained 4-bedroom home in Markham's highly sought-after Raymerville community. Built by the renowned Greenpark Homes and cherished by its original owner, this property features a classic Traditional Center Hall layout with thoughtful builder upgrades throughout. The generous floor plan includes a 2-car garage, a finished basement, and a large lot, offering both comfort and potential. Move-in ready or an excellent opportunity to modernize to your taste, this home is situated in a mature neighborhood close to top-rated schools, parks, shopping, and all the conveniences Markham has to offer. A rare find in an established community, don't miss your chance to make it your own! (id:54662)
Homelife Excelsior Realty Inc.
29 Briar Gate Way
New Tecumseth, Ontario
Briar Hill has it all! This exceptional lifestyle community features 36 holes of golf, a recreation center with a pool, scenic walking trails, and easy access to shopping and dining. This beautifully maintained 2+1 bedroom bungalow is completely finished and move-in ready. It offers three bathrooms and a stunning open-concept living space with hardwood floors, quartz kitchen countertops, and California shutters. The inviting living area features a gas fireplace and a walkout to a deck with an awning, perfect for outdoor enjoyment. The primary bedroom boasts a walk-in closet and a private ensuite, while the main floor laundry room provides convenient access to the double-car garage. The finished lower level includes a cozy fireplace, an additional bedroom, and a bathroom, offering extra living space. The fully landscaped exterior is highlighted by an interlock double driveway, adding to this homes curb appeal. Don't miss this incredible opportunity! (id:54662)
Coldwell Banker Ronan Realty
#bsmnt - 63 Longford Drive E
Newmarket, Ontario
2 Bedroom basement apartment with one parking space (2nd parking space could be provided for $100). Conveniently Located Near Amenities, Upper Canada Mall, Hwy 400 and 404. Tenant to pay 1/3 of all utilities. (id:54662)
RE/MAX Hallmark Realty Ltd.
22 George Street
Markham, Ontario
Welcome to 22 George St. in the heart of charming Markham Village! This beautifully renovated home merges Distillery District character with Mid-Century Modern style. With over 2,200 sq.ft. of living space, this 3-bedroom, 2.5-bathroom residence has been expertly updated while preserving rare, timeless details. The home features exposed brick walls throughout, stunning wide-plank reclaimed wood floors in the living room, and exposed Douglas fir ceiling joists on the second level, celebrating mid 1800s architecture. The spacious kitchen, with its impressive 10.5' ceilings, opens onto a large covered deck through expansive 8' x 14' patio doors. Step outside to enjoy evenings by the gas fire pit, sharing laughter and a glass of wine with friends. Located just steps from the neighbourhoods inviting restaurants, pubs, and amenities,this Markham Village gem offers a true community feel. For city outings, the Markham GO station is only a 5-minute walk away, making trips to Raptors or Leafs games easy. Pickleball and tennis enthusiasts will love having courts directly across the street. Walking distance to Franklin Elementary School and Markham High School. If you're looking for a warm, unique home in a vibrant community, this property is ready to welcome you. (id:54662)
Sutton Group-Admiral Realty Inc.
40 Wood River Bend
Georgina, Ontario
Meticulously Maintained & Renovated Bungalow In Jackson's Point. Nestled On A Quiet Street Just Minutes Away From Lake Simcoe & The Briars Golf Club & Spa. Pride Of Ownership Radiates From This 3 Bedroom Detached Home. Sun-Filled Living Room W/ Large Window Overlooking Premium 90 x 200 Ft. Lot. Top Of The Line Stainless Steel Appliances Through-Out, Renovated Luxury Bathroom W/ Double Sink Vanity. The Home Is Equipped W/ Advanced Hue Lighting System, Reverse Osmosis System, Water Softener W/ Chlorine Filter, Sump Pump, Gas BBQ Hook-Up, & 200 Amp Electrical Panel. Walk-Up Basement Has Potential For In-Law Suite Or Separate Rental Apartment. Radiant Heated & Insulated Garage For All Your Toys. W/O To New Pressure Treated Deck. Enjoy Summers Surrounded By Your Private Treed Backyard & Landscaped Gardens. This One Won't Last Long! (id:54662)
Keller Williams Realty Centres
13 Ferragine Crescent
Bradford West Gwillimbury, Ontario
Welcome to this stunning semi detached 2168 sq ft luxury home, just 3 years old, located in a peaceful and desirable crescent in a beautiful neighborhood. Offering 4 spacious bedrooms and 3 modern style bathrooms, perfect for growing families. The elegant kitchen is a chef's dream, featuring sleek quartz countertops, stainless steel appliances. The open-concept design 9'ceiling on main floor with upgraded hardwood floors in living area. big backyard is perfect for family times and gatherings. Very good location close to Bradford Go, shopping plazas, schools, and easy access to the highway 400 & 404, perfect blend of luxury, convenience & functionality. Don't miss out this beauty .Must see (id:54662)
Royal LePage Flower City Realty
116 Collier Crescent
Essa, Ontario
Spacious And Bright Three Bedroom Townhouse. Open Concept Living/Dining Space With Inside Entry From Garage And Walk Out From Living Room To Fenced Yard. Good sizes bedrooms. Prime Bedroom with En-suite and walk-in closet. Short Distance to Shops and School. (id:54662)
Search Realty
177 Main Unionville Street
Markham, Ontario
Rare Commercial Space Opportunity! *Unit is Vacant and Shows Better! Unit can be divided at the tenants request* Step into one of the most sought-after locations in Unionville Village, where history meets vibrancy. This exceptional commercial space offers unbeatable visibility on Main Street, surrounded by a dynamic mix of local businesses, rich calendar of annual events and festivals, and outstanding flow of pedestrians year-round. Newly renovated and open-concept unit with tons of natural light, bright interior, 3 bathrooms, plenty of storage and ready to move-in! Seven dedicated parking spaces for your staff, along with ample public parking nearby. Easy access to the Unionville GO Station, major highways, and a wealth of local amenities, ensuring convenience for both your team and clients. This is your chance to grow your business in one of the most charming, high-traffic areas in the region. Don't miss out on this rare opportunity to secure a space in this iconic location. Schedule a viewing today! (id:54662)
Century 21 Leading Edge Realty Inc.
67 Crofting Crescent
Markham, Ontario
Stunning 2 year old 1,951 Square Foot Green Park Home in much sought after Location. 2024 New Laminate Flooring in 2nd Floor. Upgraded Kitchen Cabinets, Staircase, Cupboard Hinges (soft close), Fans with timer. 2023 Professionally Finished Basement with 3 pc Ensuite Bedroom, Study Niche, big Laundry Room and sub-floor under Laminate Flooring. 2023 Pot Lights, Kitchen Centre Island custom lights. Fenced Backyard with new Cedar Deck, Planters and Garden Shed. Double Door Entrance, 9 Ft Ceiling. Open Concept with Great Layout. Direct Access to Garage. Top Ranked School Zone: Bur Oak S.S. & John McCrae P.S. Close to Mount Joy Go Station and Markham Centennial Community Centre. (id:54662)
Harvey Kalles Real Estate Ltd.
82 Devonsleigh Boulevard
Richmond Hill, Ontario
Client Remarks**Rarely-Offered/Find(Full Renovation by its owner----Spent $$$ 2023--2024) Hm By Quality Green-Park Hm Builder-----Absolutely "Stunning" Design-Flr Plan/Open Foyer 2Storey/Cathedral Ceiling W/Skylight Above----Apx 3600Sf(1st/2nd Flr)+Prof. Finished Bsmt On Pied-Shaped/Amazing Back Yard(Widen--58.71Ft)---FRESHLY-RENOVATED(2023--2024)---------Amazingly Spacious W/Lots Of Wnws Allowing Natural Sunlight Flr Plan*Functional---Library Main Flr & Open Concept Fam/Lr Rm Combined----Gourmet/Reno'd Kitchen W/Spacious Breakfast Area To Private-Bckyd(Easy Access To a Private Yard)*Mud Rm/Laund Rm Combined W/Direct Access Fm Garage(2Cars)**Private & Huge Master Bedrm W/Sitting Area --New 6Pcs Washroom(2024) & All Large/Generous Bedrms*Fully/Professionally Finished Bsmt(Raised Flr W/Subflooring-Sauna/Exercise Rm--Open Concept Rec Rm & 4Pcs Washroom------Features:New Kitchen-New Appliance-New Countertop-New Pot Lights(2023-2024),New Hardwood Flr(2024-Main/2nd Flrs),New Washrms(2024-Main/2nd Flrs),New Main Entrance(2024),New Garage Dr(2024),New Glass Railing & Updated Stairs(2024),Linear Lights On Stairs/2nd Flr(2024),New Pot Lighting & Chandeliers(2024),New Security Camera(Frt)/Smart Key W/Camera(Frt),16Ft Accent Wall At Stairwell(2024),Freshly Painted(2024)----a Wonderful--Executive Family Home To See(Perfectly Move-In Condition)**Top-Ranked School:Richmond Hill High School(Walking Distance)**Clean-Super Bright Hm To See** **EXTRAS** *New S/S Fridge(2023),New S/S Stove(2023),New S/S Hood Fan(2023),New S/S B/I Dishwasher(2023),New F/L Washer(2023)/Dryer(2023),Cvac,Gas Firepalce W/Stone Mantel,Pot Lits,Wet Bar,Skylit,Storm Dr(Main Foyer),Sauna(Bsmt),200Amps Elec Breaker (id:54662)
Forest Hill Real Estate Inc.
47 - 8167 Kipling Avenue
Vaughan, Ontario
*Wow*Absolutely Stunning 2-Storey, 2 Bedrooms + 2 Bathrooms Condo Townhouse Boasting Over 1020 Sq Ft With Luxury Features & Upgrades*This Prime Location Nestled In The Heart of Woodbridge's Heritage Conservation District Has Everything Within Walking Distance & At Your Fingertips!*Fantastic Open Concept Design Perfect For Entertaining Family & Friends*Bright & Airy Ambiance With A Walk-Out Balcony From Your Living Room*Gorgeous Gourmet Chef Inspired Kitchen With Stainless Steel Appliances, Flat Cooktop Stove, Custom Glass Backsplash, Quartz Counters, Double Sink, Breakfast Bar & Custom Built-In Shelves Beneath Staircase For Extra Storage*The 2nd Floor Welcomes You To 2 Spacious Bedrooms, A Full 4-Piece Ensuite With Quartz Counter, Soaker Tub & Rainfall Showerhead & A Laundry Room With Extra Storage Space!*Amazing Master Retreat With Stylish Rustic Barn Door*Upgraded Dark Hardwood Floors Throughout*1 Parking Spot Included*Lots Of Visitor Parking*Premium Location Right Next Door To The Woodbridge Fair, Steps To Woodbridge Avenue & Marketlane Shopping Centre With Anchor Stores Including: Nino D'Aversa Bakery, Cataldi Italian Fresh Market, Big Cannoli Lane, Essence Bistro & Juice Bar, La Veranda Restaurant, Cento 40 Trattoria, Woodbridge Public Library, Leonida's Ice Cream, Brando's Clothing, BMO, RBC & More!*Take Breathtaking Walks On The Humber River Park & Trails!*Minutes Away From Major Transit Routes Including Viva Transit, Go Transit, Hwy 7, Hwy 400, Hwy 407 & Hwy 427!*This Is The Perfect Place Where People Come Together To Enjoy Life With Friends & Family Whether It's Watching The World Cup or Euro Cup Outdoors, A Stroll To The Flower Shop, Ice Cream Shop, Library Or Sitting On A Patio With Live Music*Worth Every Penny!*Put This Beauty On Your Must-See List Today!* (id:54662)
RE/MAX Hallmark Realty Ltd.

