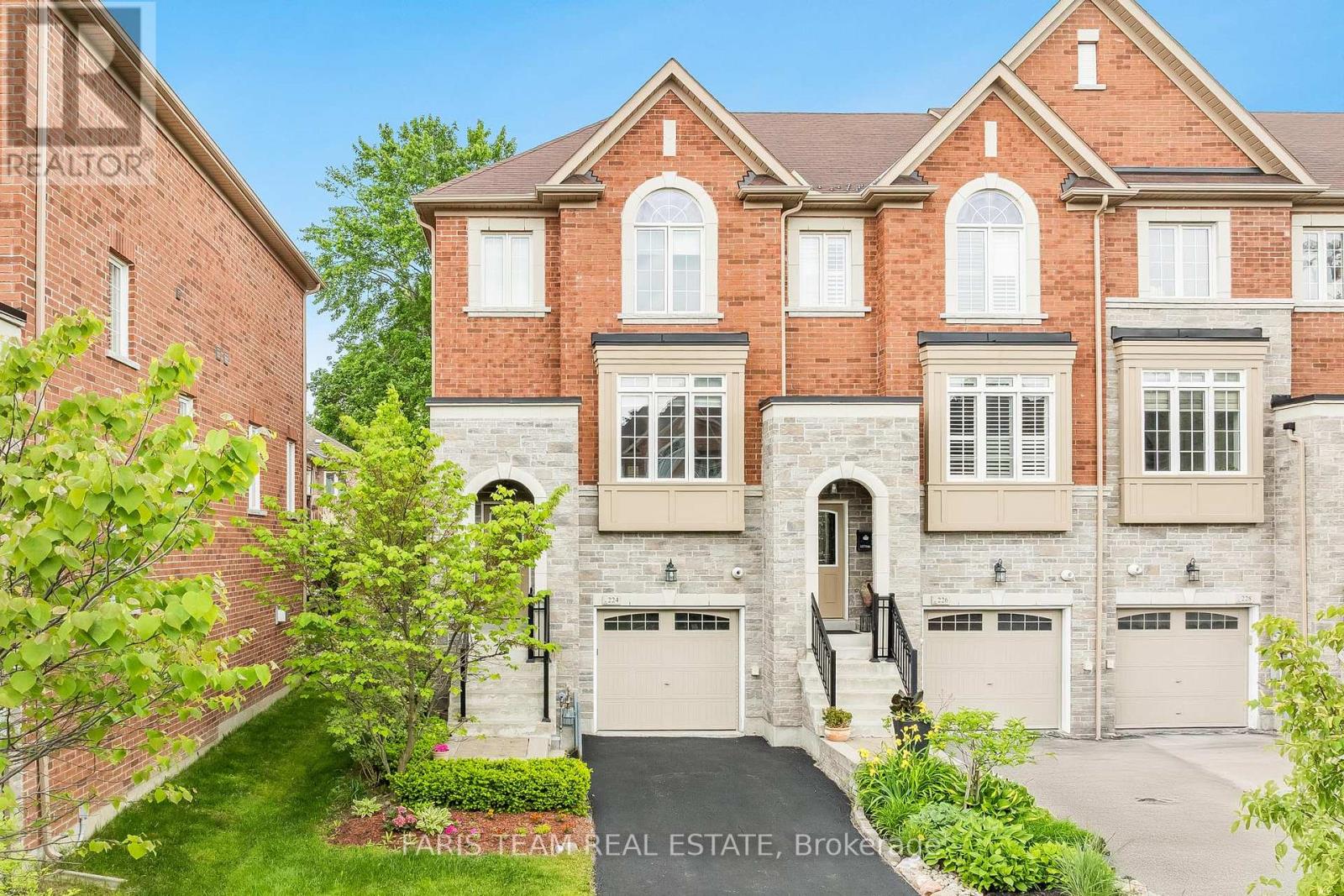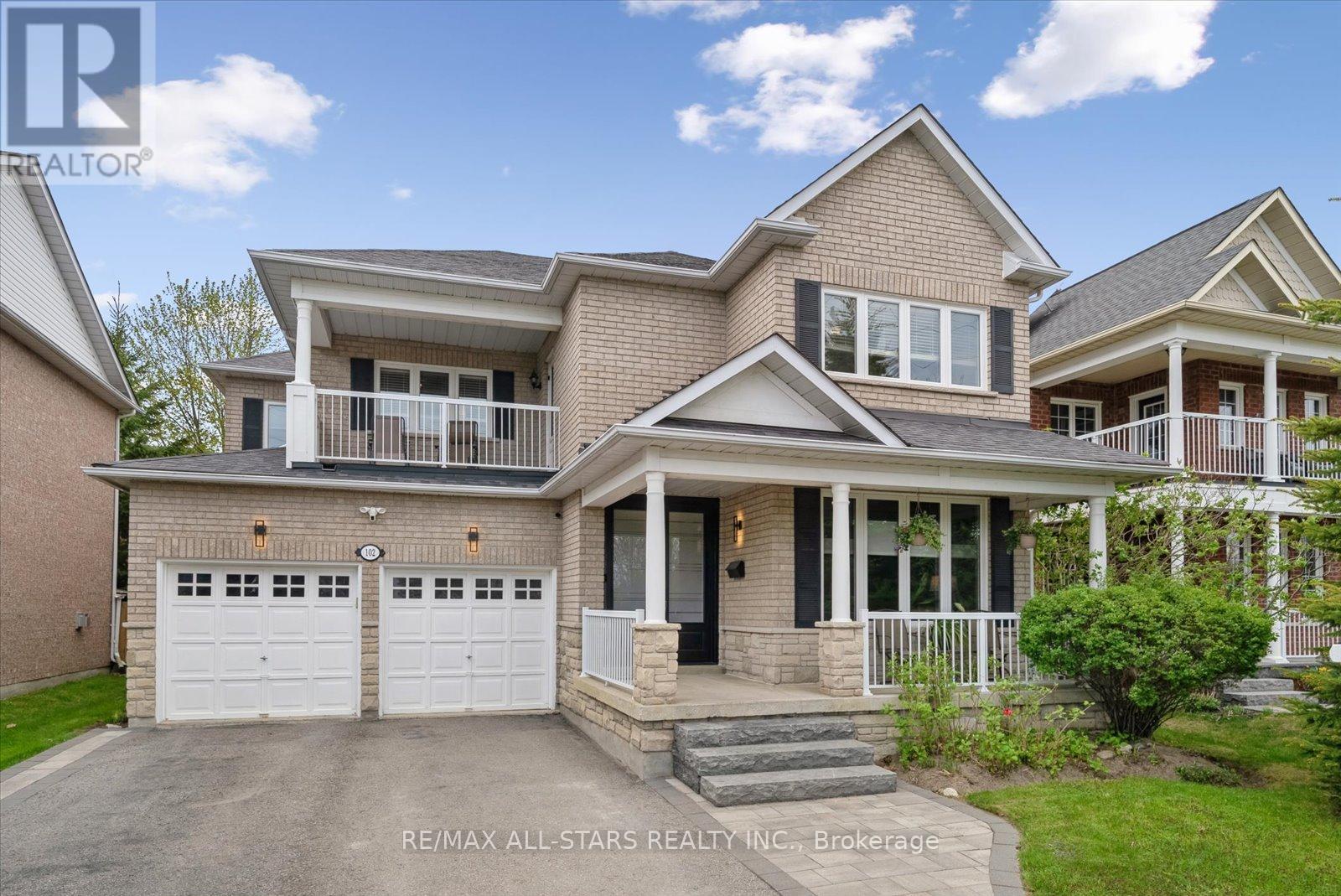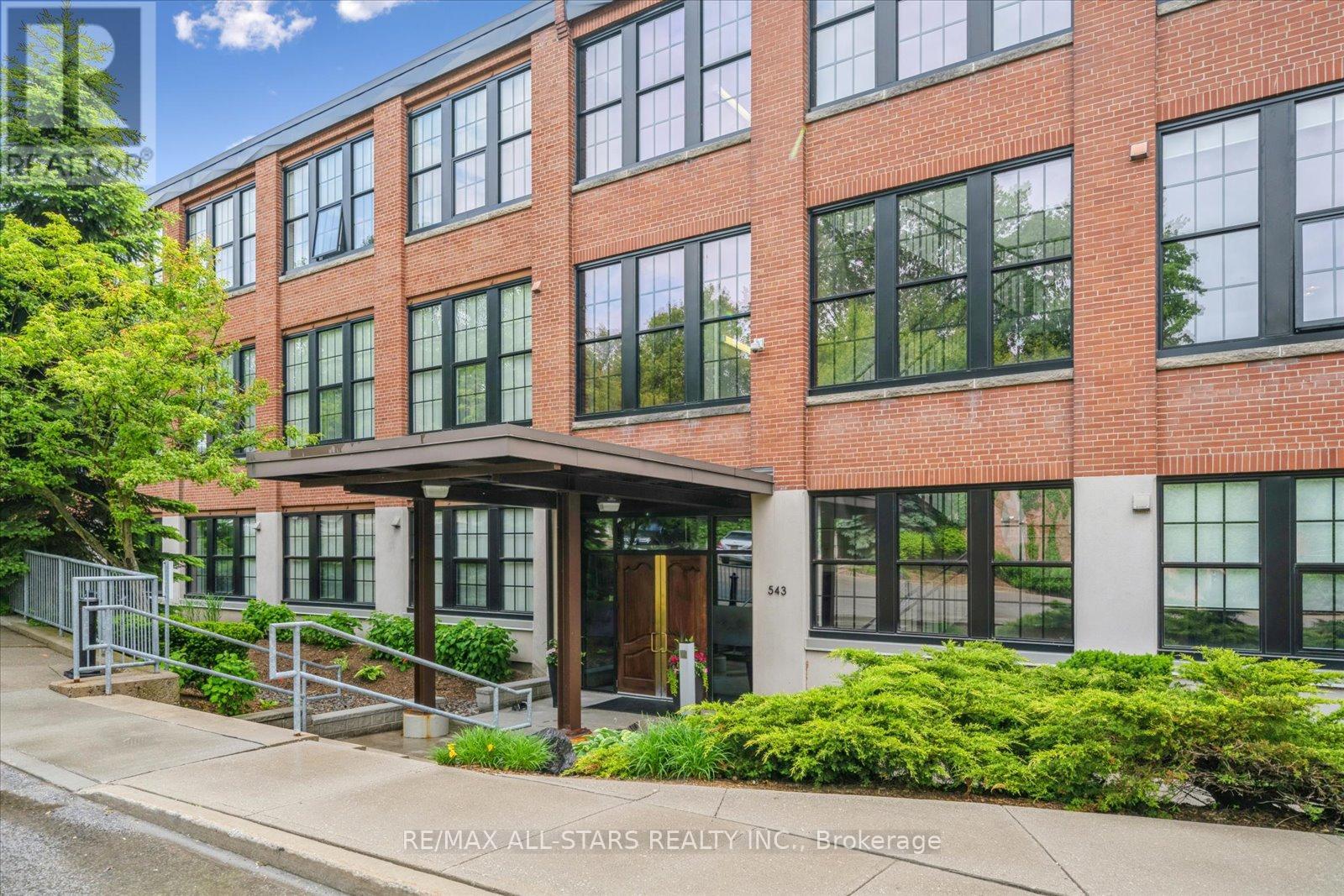14 Lady Diana Court
Whitchurch-Stouffville, Ontario
Remodeled and expanded custom kitchen featuring granite countertops, providing a scenic view of the backyard oasis. Nestled within an exclusive community of luxurious estate homes on an impressive 3/4 acre lot with 3-car garage. The main floor features a formal living room with natural light, and a cozy family room with the fireplace. The luxurious primary bedroom boasts ample space, an ensuite, and a charming Juliette balcony. Finished basement with the second fireplace. The outdoor space is an entertainer's dream, featuring an inground saltwater pool, hot tub, barbeque area, patio space, and a screened gazebo. This residence combines modern amenities with elegant design, offering a perfect blend of comfort and sophistication. Conveniently located just minutes away from the 404, shopping, parks, schools, and the Bloomington Go Train Station. (id:59911)
Master's Trust Realty Inc.
268 Carrier Crescent
Vaughan, Ontario
Spectacular Home Nestled On A Quiet Street In Desirable Patterson Neighbourhood. Positioned On A 45x110ft Lot. Over 3000+ Sqft of Living Space. Great Family Home Featuring 4 Large Bedrooms and 3 Full Baths on 2nd Floor. Gourmet Kitchen W/Granite Counter Thru-Out And Island, Overlooks The Family Room, Perfect For Entertaining. Bright Family Room W/Gas Fireplace. Hardwood Floors Throughout 1st, 2nd Floor And Basement. Main Floor Laundry. Access To Garage. Professionally Finished Basement Featuring Wet Bar, 3-Pc Bath, And Entertainment Area. Conveniently Located Within Walking Distance To High Rated Schools Including French Immersion: Dr. Roberta Bondar PS, St. Cecilia CES, Romeo Dallaire PS. Close To Pheasant Hollow Park, Yummy Market,Highland Farms, Walmart, Marshalls And GO Stations. (id:59911)
Right At Home Realty
45 Windrose Court
Vaughan, Ontario
Welcome to this beautifully maintained 4-bedroom + den home located in the highly sought-after newer part of Weston Downs community in Vaughan. Offering approximately 3,150 sq ft of elegant above-grade living space, this home combines timeless design, spacious comfort, and an unbeatable location. Step inside to discover a well-designed layout featuring generous principal rooms, a bright eat-in kitchen, and a den perfect for a home office or study. Thoughtfully designed with large windows that fill the space with natural light, it features a cozy fireplace that adds warmth and character, ideal for relaxed family evenings or weekend gatherings. Upstairs, you'll find four spacious bedrooms, including a primary suite with a walk-in closet and an ensuite bath with a brand new shower. There are 3 bathrooms on the upper level. The separate service staircase to the partially finished basement adds convenience and offers great potential for an in-law suite or rental income. The partially finished basement provides additional space ready to be customized to your needs. Outside, enjoy a private backyard with mature landscaping in a peaceful, family-friendly neighbourhood. Close to top-rated schools, parks, shopping, and major highways. Dont miss this rare opportunity to own in one of Vaughan's most prestigious communities! (id:59911)
Royal LePage Maximum Realty
224 Appleton Court
Newmarket, Ontario
Top 5 Reasons You Will Love This Home: 1) Tucked away on a quiet court and bordered by lush mature trees, this executive end-unit freehold townhome offers rare privacy and a premium setting; with its prime lot and tranquil surroundings, its a true hidden gem in the heart of Newmarket 2) Upstairs, two generously sized bedrooms each enjoy their own ensuite privileges, creating an ideal layout for guests, older children, or multigenerational living arrangements with added privacy 3) The finished walkout lower level provides the flexibility of a third bedroom or a cozy family space, complete with French doors that open to the beautifully landscaped yard that feels like a peaceful retreat 4) Built with high end materials and high efficiency heating system, this home has lower than average utility costs, excellent soundproofing and beautiful finishings 5) Perfectly positioned just minutes from transit, charming Main Street, Pickering College, and Upper Canada Mall, this home blends nature, comfort, and convenience in one thoughtful package. 1,841 above grade sq.ft. Visit our website for more detailed information. (id:59911)
Faris Team Real Estate
389 Concession 2 Road
Brock, Ontario
Experience The Perfect Blend Of Rustic Charm And Modern Sophistication In This New Custom-Built 2-Storey Home, Nestled On A Peaceful And Private 10-Acre Property Just Minutes From Uxbridge. Surrounded By Nature, This Unique Home Offers The Ideal Balance Of Luxurious Living And Outdoor Adventure, With Scenic Trails And A Tranquil Stream To Explore. Soaring 26-Ft Ceilings And Floor-To-Ceiling Windows Fill The Open-Concept Kitchen And Great Room With Natural Light, While Rich Wood Accents And Quartz Finishes Add Warmth And Elegance. The Main Floor Features Two Spacious Bedrooms In Separate Wings For Privacy. The Primary Retreat Includes A Spa-Like Ensuite And Private Deck Walk-Out; The Second Bedroom Has Access To The Shared Back Deck. Upstairs Offers Two More Bedrooms, An Exercise Room, And A Flexible Office/Media Space. Enjoy Outdoor Living With Front And Back Decks, A 3-Car Drive Through Garage With 9 Ft Doors & 100 Amp Service, Main Floor Laundry, And Nearly 1600 Sq Ft Of Unfinished Basement Space Ready For Your Vision. A Rare Opportunity To Enjoy Space, Privacy, And Nature. Truly One Of A Kind! (id:59911)
Exp Realty
112 Lormel Gate
Vaughan, Ontario
Location, Location! This beautifully maintained home is situated near Weston Road & Major Mackenzie, offering excellent convenience and comfort. Key Features: Finished basement with 2 separate entrances and private laundry currently rented (Tenant can stay or leave). Spacious double garage plus 3 additional driveway parking spaces. Primary bedroom with Ensuite for added privacy and luxury. Beautifully renovated interior move-in ready. Nice balcony overlooking the backyard perfect for relaxing or entertaining. Central vacuum system for added convenience. Steps to all amenities, including Hwy 400, Hwy 407, Wonderland, and the Vaughan Metropolitan Centre (Jane & Hwy 7 subway station). This house is truly unique in so many ways. A must-see! Don't hesitate to bring your pickiest clients they wont be disappointed. (id:59911)
Century 21 Leading Edge Realty Inc.
213 Woodbridge Avenue
Vaughan, Ontario
Here Is The One You've Been Waiting For! True Pride Of Ownership Throughout. Located In The Vibrant Woodbridge Ave Neighbourhood, Only Steps To Everything Market Lane Has To Offer, From Shopping , Chic Boutiques, Restaurants & So Much More. This Townhome Does Not Fall Short Of It's Prestigious Location. Tasteful & Elegant Finishing Highlight This Home With Southerly Exposure For Plenty Of Natural Light. Engineered Hardwood Flooring & New Ceramic Tile On The Top 2 Floors, Oak Staircases With Wrought Iron Pickets, Renovated Family Sized Kitchen With A Custom Backsplash A Breakfast Bar & Renovated Bathroom. Free Flowing Open Concept Floor Plan & The Lower Level Features A Walk Out + A Walk - In From The Garage. You Will Be Proud To Call This Place Home! Plenty Of Visitors Parking In Complex. (id:59911)
RE/MAX Premier Inc.
102 Herrema Boulevard
Uxbridge, Ontario
Executive Solid Brick 5 Bedroom, 4 Bathroom, Immaculate 2647Sq/F 2-Storey Family Home Located In The Heart Of Uxbridge, Presenting With Picturesque Park & Green Space Views With No Neighbours Across Offering The Ultimate Privacy & Spectacular Views. A Poured Concrete Covered Front Porch & Grand Foyer With New Upgraded Double Door Entry Welcomes You Inside Where You Will Find 9Ft Ceilings, Gleaming Hardwood Flooring, An Inviting Family Room, Formal Dining Room & A Fabulous Gourmet Eat-In Kitchen W/Polished Granite Countertops, Large Breakfast Bar, Ample Additional Pantry Cabinetry, A Gas Range & Stainless Steel Appliances. Open Concept Well-Appointed Kitchen/Living Room Combo Is Complete With Cozy Gas Fireplace, Upgraded Stone Mantel W/Built In Shelving & A Walk-Out To Fully Fenced Private Backyard & Includes A Large 39' X 14' Covered Porch & Entertainment Patio. The Oversized Mudroom Includes Built In Direct Garage Access. The Second Level Showcases An Elegant Primary Suite Including His & Her Walk-In Closets & A Newly Upgraded Luxurious 5Pc Spa-Like Ensuite Bath W/Soaker Tub, His & Her Sinks, Stone Countertops & Rainfall Shower. The 5th Bedroom Is Converted To A Convenient Second Level Laundry Room & Includes Butcher Block Wood Countertops, Folding Table & B/I Cabinetry. Jack & Jill Bathroom Provide For Semi-Ensuite Bath For 2 Auxiliary Bedrooms. Desirable Second Level Walk-Out To Private Juliette Balcony Overlooking Park & Green Space. Spacious Partially Finished Lower Level Offers Rec Room, Gym Area & Extra Storage Space. Ample 4+ Car Parking Plus 2 Car Garage. Located Just A Short Walk To Nature Trails & Pond, Schools, Park, Amenities & Convenient Access To Commuter Routes. Extra-Blown Insulation In Attic. All New Windows & Back Door (2021). Top Of The Line Lennox Variable Furnace W/Steam Humidifier. Brand New AO Smith Owned Hot Water Tank. New Hardscape & Interlocking, Armoured Stone & Raised Garden Beds & So Much More! (id:59911)
RE/MAX All-Stars Realty Inc.
113 - 543 Timothy Street
Newmarket, Ontario
Executive Rarely Offered 2 Bedroom 2 Full Bath Immaculate Open Concept Loft Style Apartment. Offering Incredible Westerly Sunset Views From Your Spacious & Charming Ground Level Unit In The Desirable Office Specialty Building. Featuring Soaring Almost 13' Ceilings & Gleaming Hardwood Flooring Throughout. Original Fir Post & Beams, Wall Of Windows & A Delightful Warm Ambiance Throughout. Remarkable Chef's Kitchen Complete With Elegant Granite Counters & Ss Appliances. The Primary Bedroom Retreat Offers A 4 Pc Ensuite W/Spa-Like Soaker Tub & Large W/I Closet W/Custom B/I Shelving & Barn Style Door. Large 2nd Bed & Main Bath W/Laundry, Barn Style Door & Ample Storage. New Light Fixtures & Chandeliers. Located In Historical Downtown Newmarket W/Convenient Access To All Amenities Just Steps Away Including The Tom Taylor Trail, Fairy Lake, Main Street Newmarket Shops, Restaurants, Hospital & So Much More! Amenities Include: Gym, Theatre Room, Terrace On The 2nd Floor W/Bbq's, Party Room, Lounge Area. Condo Fees Are All Inclusive Of Utilities. Includes 2 Parking Spaces & A Storage Locker. Please See Website For All Photos, Video & Floor Plans: https://543TimothySt.com/idx (id:59911)
RE/MAX All-Stars Realty Inc.
15 Rockingham Court
Markham, Ontario
FREEHOLD!!!!***PUBLIC OPEN HOUSE SATURDAY JUNE 21th BETWEEN 2-4PM***Please see VIRTUAL TOUR VIDEO link****Built By Shane Baghai*Ascot Village*2900 Sq. Ft. Of Total Living Space*Zoned For Top Ranked Bayview Glen P.S*This One of a Kind Home is Full of Suprises! Approx 3,000sf of Living Space!! Backing onto Beautiful Green Space** Small Quiet Private Cul de Sac! 5 Level Massive Updated Freehold Townhouse ** Split Bdrm Layout Primary Suite On Separate Floor ** Spectacular Ravine Lot ** Walkout Bsmt** Short Walk To Ravines, Walking Trails & Amenities ** Bayview Glen School District ** Direct Garage Access From House ** ** Private Fenced Yard W/Mature Trees ** 4 Sep W/O Deck/Balcony ** See Virtual Tour And Floor Plans Attached ** (id:59911)
RE/MAX Real Estate Centre Inc.
34 Quigley Street
Essa, Ontario
Top 5 Reasons You Will Love This Home: 1) Designed for everyday comfort and effortless entertaining, the spacious open-concept main level features a bright eat-in kitchen with newer appliances and a stylish backsplash, a welcoming living room with modern laminate flooring, and a convenient powder room, all combining flow and functionality 2) The upper level offers three generously sized bedrooms, including a primary suite with dual closets, along with a well-appointed 4-piece main bathroom, ideal for families or those needing flexible space for guests or a home office 3) The finished basement expands the homes living space with a cozy family room perfect for movie nights or game time, plus a laundry room and ample storage to keep everything organized 4) Venture outside to enjoy a fully fenced backyard complete with an awning for shade, thoughtful landscaping, a garden shed, and plenty of space for kids, pets, or summer entertaining, with backyard access available through the home, the garage, or the side yard for added convenience 5) Located in a desirable, family-friendly Angus neighbourhood, this home is connected only by the garage, offering extra privacy; with inside garage entry, loft storage, backyard access, and proximity to parks and amenities, its a move-in-ready option you'll be proud to call home. 1,285 above grade sq.ft. plus a partially finished basement. Visit our website for more detailed information. (id:59911)
Faris Team Real Estate
906 - 7171 Yonge Street
Markham, Ontario
7171 Yonge St is part of the sought-after World on Yonge complex, offering residents a blend of style, comfort, and convenience. The building features modern amenities and is connected to Shops on Yonge, a bustling shopping mall with diverse retail, dining, and service options, making daily errands and entertainment effortless. The area is family-friendly, with top-rated schools nearby and several lush parks such as Pomona Mills Park and York Hill District Park, perfect for outdoor activities and relaxation. For food lovers, the neighbourhood boasts an array of restaurants, from classic burgers at Golden Star Drive In to upscale dining at The Octagon. Commuters will appreciate the easy access to public transit and major roadways, ensuring seamless connectivity to downtown Toronto and beyond. This location truly delivers a dynamic urban lifestyle with a welcoming community feel, ideal for professionals, families, and anyone seeking convenience and comfort in one of the GTAs most vibrant corridors. (id:59911)
Royal LePage Connect Realty











