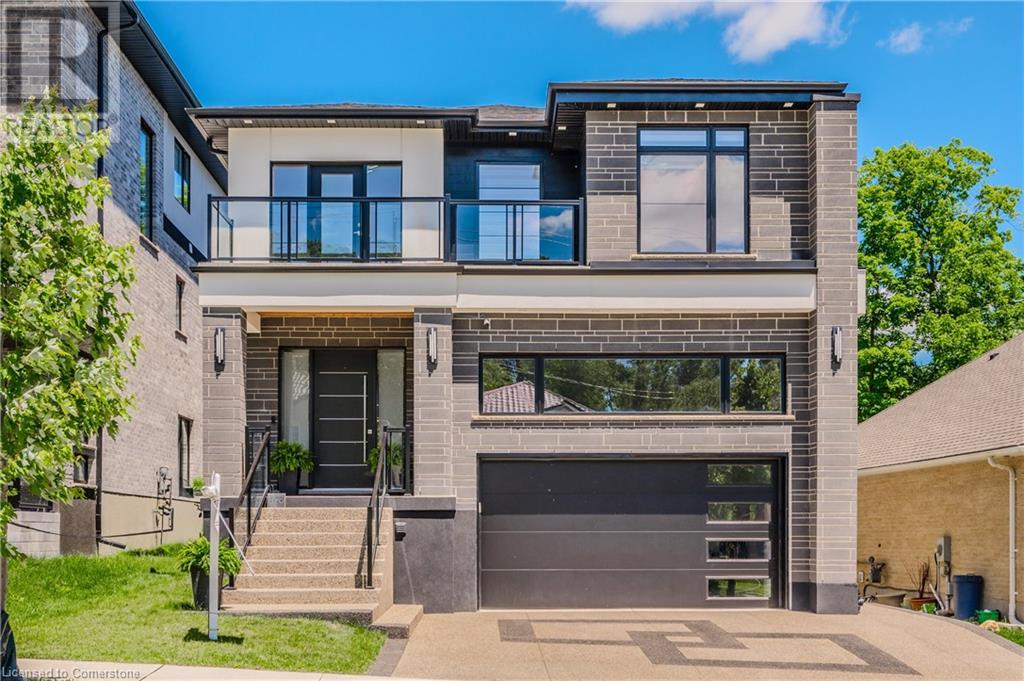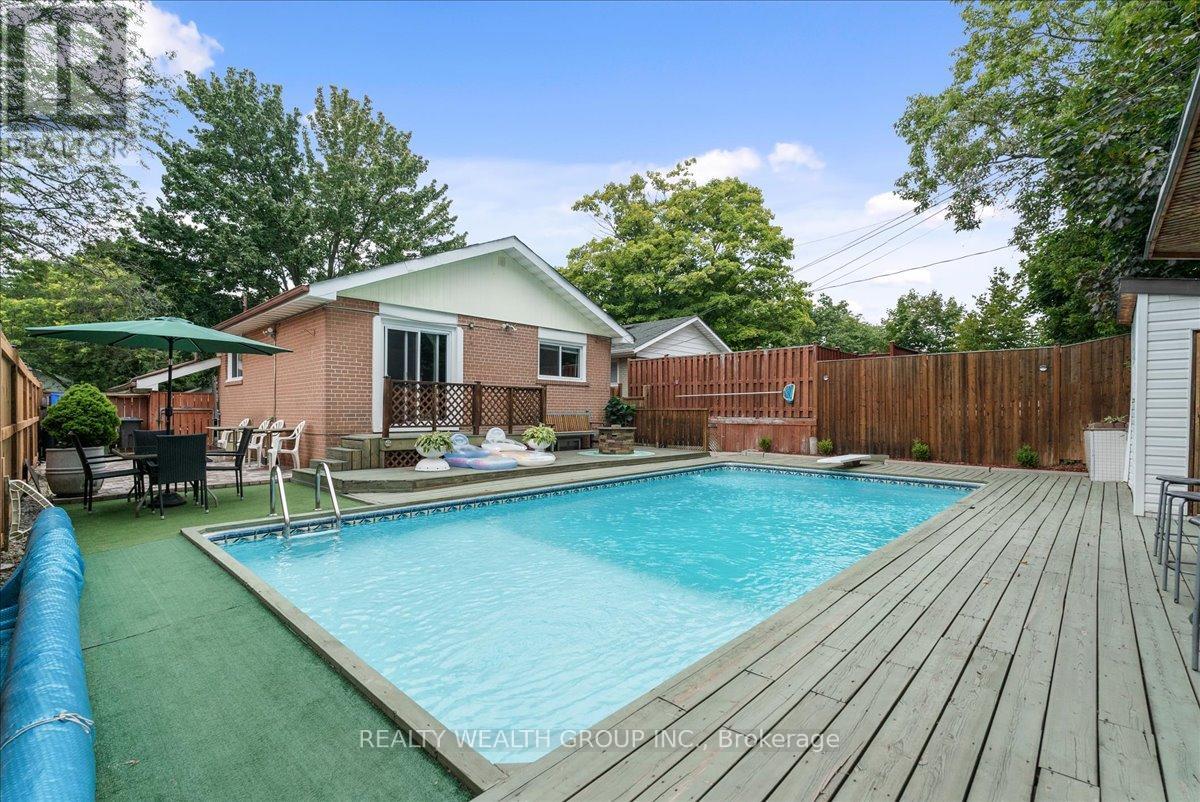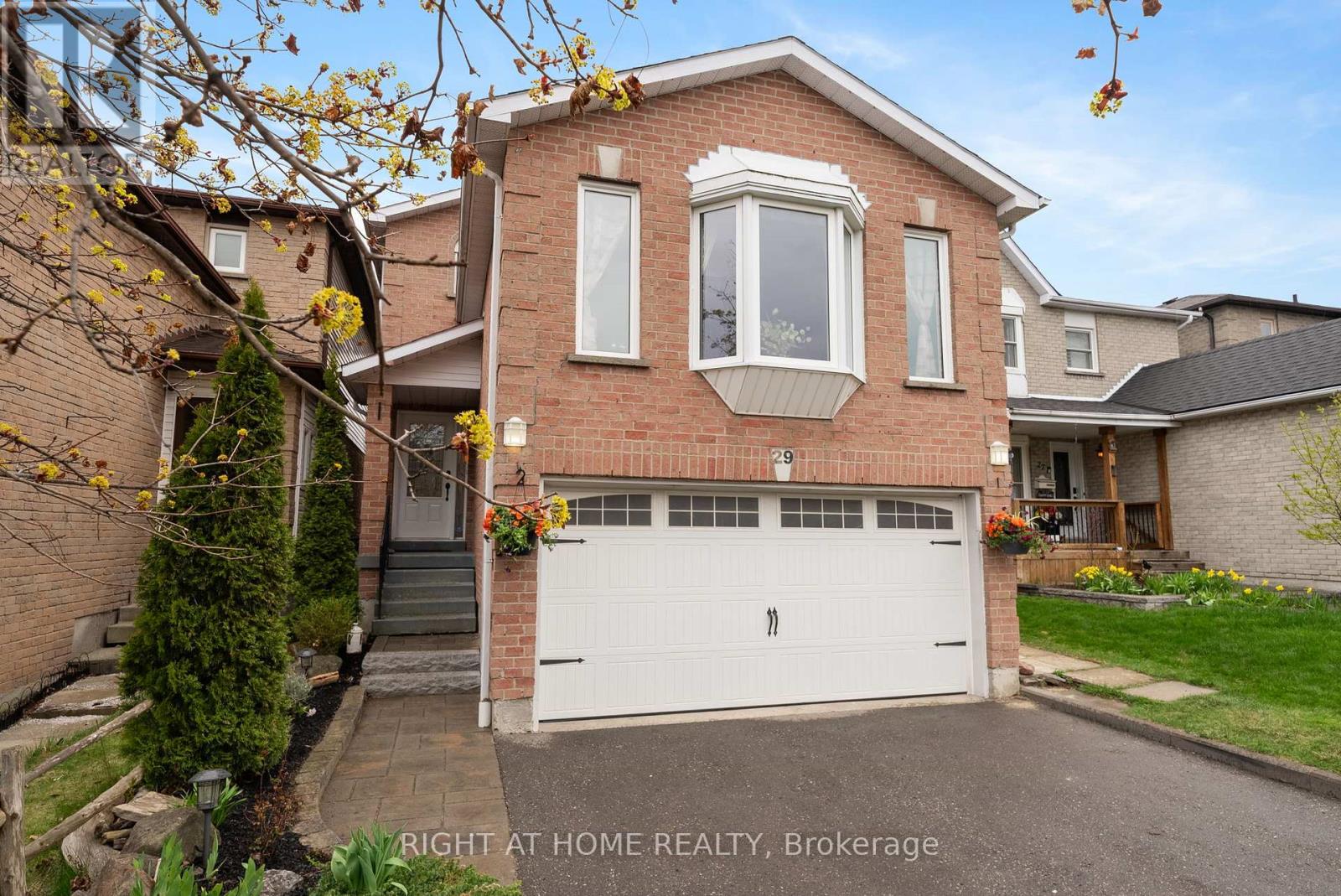Lower - 1058 Cameo Street
Pickering, Ontario
Opportunity to lease a brand-new, never-before-occupied space that offers modern living in a pristine setting. This spacious suite features one well-sized bedroom and a contemporary bathroom, designed for both comfort and style. The open-concept layout creates a welcoming and airy atmosphere, perfect for relaxing or entertaining. The kitchen features brand-new stainless steel appliances, complemented by pot lights. The unit also includes a convenient laundry room with a sink, providing added functionality. One dedicated spot is available on a newly paved interlock stone driveway for parking. A separate side entrance provides private access to the basement suite, & soundproof insulation ensuring independence and privacy for tenants. This is an excellent opportunity for anyone seeking a modern, well-appointed living space in a quiet and desirable location. (id:59911)
RE/MAX Premier Inc.
265 Champlain Boulevard
Cambridge, Ontario
Welcome to 265 Champlain Blvd, Cambridge! This lovely 4 bedroom raised bungalow is located in the highly desirable Christopher Champlain neighbourhood and sits on a spacious corner lot. Full of potential, this home is ideal for families, investors, or anyone looking to personalize a space and make it their own. The main floor is bright and inviting, featuring an open concept living and dining area with plenty of natural light. The kitchen is generously sized with lots of storage and a large window over the sink. You will also find three comfortable bedrooms on this level along with a shared 4 piece bathroom. The lower level offers exceptional flexibility with a second full kitchen, dining area, and living space. This floor also includes a 2 piece bathroom, laundry area, and convenient direct access to the garage, making it perfect for extended family or future rental opportunities. Outside, the large lot provides a great patio area and is ready for your personal touch. Located within walking distance to parks and trails, this is a wonderful opportunity to live in one of Cambridge’s most sought after neighbourhoods. Do not miss your chance to explore all that 265 Champlain Blvd has to offer! (id:59911)
Corcoran Horizon Realty
1282 Concession 6 Townsend
Waterford, Ontario
For more info on this property, please click the Brochure button. Welcome to your dream countryside retreat! Nestled on a private two-acre parcel in scenic Norfolk County, this stunning contemporary family home offers nearly 3,000 square feet of beautifully finished living space. Tucked off a quiet, paved country lane, it features: Open-Concept Living with great windows: Soaring 10ft ceilings, recessed lighting, and expansive windows flood the interior with natural light and frame sweeping views of the surrounding farmlands. Gourmet Chef's Kitchen: Ample cabinetry and countertops, a huge center island, pot lights, and an inviting eat-in area - perfect for casual meals or entertaining. Elegant Living Room: A dramatic 14? Ceiling soars above the cozy fireplace, while oversized picture windows capture the peaceful rural panorama. Private Primary Suite: Retreat to your luxurious suite, complete with a spa-style ensuite bath, generous walk-in closet, and a covered upper deck showcasing breathtaking country views. 4 Bed + den & 3 Bathrooms: Bright, spacious rooms ideal for family, guests, or a home office, served by a beautifully appointed bathrooms. Finished Lower Level: A versatile rec room, dedicated office space, laundry facilities, and ample storage. Convenience & Comfort: Two-car attached garage with inside entry, dual laundry locations, natural gas hookup, and 200-Amps Panel. New Septic and Water well: Brand new Septic system and ~100ft dug concrete well with filtration system for your peace of mind. All new! Every detail of this custom home has been thoughtfully crafted for today’s discerning buyer. Experience peace and privacy of country living - discover why life truly is better in the country! (id:59911)
Easy List Realty Ltd.
8 Byton Lane
Cambridge, Ontario
8 Byton Lane is ready to welcome you home! Nestled in the sought-after West Galt neighborhood, this charming single-detached raised bungalow offers a single garage with space for 3 additional cars. With over 1,700 sq. ft. of beautifully updated living space, this carpet-free, move-in-ready home is full of appeal. On the main floor, you'll find a bright and welcoming living room with a large front window, an updated kitchen featuring stainless steel appliances and ample storage, and a separate dining area that leads to the backyard. Enjoy outdoor living on the new deck (2024), or use the shed for extra storage. The main floor also includes 3 spacious bedrooms and an updated 4-piece bathroom (2023). Down a few steps to the partially above-grade lower level, you'll discover a cozy family room with a charming red brick gas fireplace, laundry, and a convenient 2-piece bath. Plus, there's a separate inside entry from the garage—perfect for in-law suite potential! Additional updates and features include: Furnace (2024) AC (2019) Newer flooring (2018 main level, 2024 basement), Fresh paint throughout and updated light fixtures. Located in a family-friendly community, this home is close to schools, parks, walking trails, shopping, and public transportation. Commuters will appreciate the easy access to Kitchener, Brantford, and Hwy 401. This well-maintained, spacious home is ready for you to move in and make it your own. Don’t miss out—homes like this don’t last long! (id:59911)
Peak Realty Ltd.
320 Otterbein Road
Kitchener, Ontario
This CUSTOM dream home has your name written on it! It is a stunning modern 2-storey residence that offers over 4000 sq. ft. of luxurious living space with 5 bedrooms and 5 bathrooms throughout. Step inside to 10-foot ceilings on the main floor, creating an airy, open feel. The custom kitchen is a chef's delight, featuring floor-to-ceiling cabinets, stainless steel appliances, a built-in double fridge, and built-in top notch coffee machine. Carpet free as you will notice the beautiful hardwood floors flow throughout, complementing the stylish glass railing and wood staircase. This home has a main floor office space or extra bedroom potential. Enjoy cozy moments by one of the two fireplaces, and relax on one of two balconies upstairs, where 9-foot ceilings enhance the spaciousness and offer serene forest views. The large covered porch provides the ideal spot for outdoor entertaining. Downstairs, a fully finished basement with 9-foot ceilings includes an additional bedroom, full bathroom, and two spacious cold rooms. The exposed concrete driveway leads to an expansive garage with high ceilings—perfect for car enthusiasts who may wish to install a hoist system. With upgraded trim, doors, and meticulous attention to detail, this home combines elegance and modern comfort in every corner. Don’t miss this opportunity to own a true gem of luxury living! (id:59911)
Smart From Home Realty Limited
76 Lowry Square
Toronto, Ontario
A Bright and Spacious Semi-Detached Bangalow home 3 Bedrooms /One Full Bathroom and Half Powder washroom on the main floor and 2BR basement apartment with Separate entrance. Spend $$$ On Upgrades, Main door (2023)Upgraded Kitchen(2022) W/ Quartz Counter Top, Roof(2022)Pot Lights, Renovated Basement Living Area(2022)Freshly Painted Basement, Convenient Neighborhood at Morningside & Sheppard, The basement apartment with a separate entrance, living room, separate kitchen and 3Pc bathroom could be a great feature for the large family, in-laws, or to generate rental income. The property is located near educational institutions like the University of Toronto Scarborough, Centennial College, and Seneca College, as well as its proximity to Highway 401, Malvern Town Centre, Rouge Park, TTC Transit, Schools, Recreation Centre & Medical Facilities makes it a convenient option for both students and families. Very good place to live and grow a Family. **EXTRAS**All Existing Appliances Main Floor: S/S Fridge, Stove, Range Hood, Microwave, Basement: S/S Fridge, Stove, Range Hood, Washer And Dryer, Central Air Conditioner, All Electricals Light Fixtures, Backyard Shed. (id:59911)
Homelife Galaxy Balu's Realty Ltd.
53 Northfield Road
Toronto, Ontario
Welcome to 53 Northfield Road, a well-maintained 3+1 bedroom, 2 bathroom bungalow nestled on a quiet street in Scarboroughs family-friendly Woburn community. This bright and spacious home features hardwood floors, an updated kitchen with granite counters and stainless steel appliances, and a sun-filled open-concept living and dining area. The finished basement with a separate entrance includes a large rec room, additional bedroom, and full bathperfect for extended family or rental potential. Enjoy a private, west-facing backyard ideal for entertaining, plus a detached garage and parking for four. Close to TTC, schools, parks, Centennial College, Scarborough Town Centre, and Highway 401. (id:59911)
Realty Wealth Group Inc.
1373 Salem Road N
Ajax, Ontario
This Stunning Executive end-unit townhouse, featuring 3 bedrooms and 3 bathrooms, offers the perfect blend of space, privacy, and modern living. As an end unit, it provides added natural light, extra windows, and a larger lot size compared to interior units. Fully renovated townhouse, brand new laminate flooring top to bottom, new staircase with modern iron rods, Pot lights, freshly painted, New Stove, New Garage door opener. The ground floor includes a welcoming foyer. This living room can be used as an office, den, study room, guest room, Library, and has convenient access to the garage. On the second level, you will find an open-concept living and dining area with a 9 ft ceiling with laminate flooring and large picture windows, a modern Kitchen with stainless steel appliances with lots of cabinets, Granite countertops with an under-mount sink and backsplash, walkout to a huge size terrace perfect for entertaining with family and friends, The third level is dedicated to the private quarters, featuring 3 good size bedrooms with brand new light fixtures including a primary suite with a 3 pcs ensuite with standing glass shower and double door closet and huge size windows for so much daylight, 2nd bedroom has a skylight for daylight with laminate floor and closet, 3rd bedroom has a laminate floor with 2 closets with picture windows, We did spend thousands of $$$$ for renovations just for your convenience, Close to shopping center, schools, amazon fulfillment center, place of worship, Greenwood conservation area, Deer Creek golf course, HWY 401 & 412, **EXTRAS** Offers Welcome anytime. Deposit a Bank Draft or Certified Cheque With the Offer. (id:59911)
Sutton Group Realty Systems Inc.
20 Bypass Court
Toronto, Ontario
The home is situated in a court surrounded with excellent school district and a family-friendly neighborhood in addition to having easy access to highways and public transportation. Located in a highly desired neighbourhood which offers large bedrooms and large windows. The property has a brand new kitchen, brand new doors and windows, new roof( 2024), brand new appliances with a large gas stove, brand new washrooms, brand new heating and cooling systems brand new tankless weather heater. This property is a must see. (id:59911)
Century 21 Leading Edge Realty Inc.
31 Pine Gate Place
Whitby, Ontario
Welcome to 31 Pine Gate, a beautifully updated 3+1-bedroom, 3-bathroom freehold townhome located in one of Whitby's most sought-after, family-friendly neighborhoods. Featuring a stylish interior, finished basement, and a modern open concept layout, this home is perfect for comfortable family living and entertaining. Step inside to a bright, freshly painted main floor with updated flooring and a seamless flow between living, dining, and kitchen spaces. The heart of the home is the renovated open concept kitchen, designed with both style and functionality in mind. It features sleek cabinetry, a modern tile backsplash, ample counter space, and a breakfast bar that's perfect for casual dining, meal prep, or morning coffee. The open layout keeps the conversation flowing while cooking or entertaining. Upstairs, you'll find three generously sized bedrooms, including a primary bedroom with ensuite access. All three bathrooms have had some updated fixtures and finishes for a fresh, modern feel. The finished basement adds valuable extra space ideal for a family room, home gym, office, or play area. Enjoy summer evenings in the private backyard, and take advantage of a convenient attached garage and private driveway. Ideally situated close to everything you need top-rated schools, scenic parks and walking trails, public transit, and major highways. Shopping is a breeze with Smart Centres Whitby, Lynde Creek Centre, grocery stores, and dining options just minutes away. (id:59911)
Sutton Group Elite Realty Inc.
2832 Tippett Mews
Pickering, Ontario
Exceptional 4-Bedroom, 2258 Sq. Ft. Corner End-Unit on Premium Lot Overlooking Park! Discover an incredible opportunity in one of Pickering's most coveted neighbourhoods surrounded by elegant detached family homes. This bright, spacious corner end-unit freehold townhome sits on a premium corner lot backing directly onto a tranquil park, offering privacy and scenic views. Bathed in natural light from three sides, the thoughtfully designed layout includes convenient garage access and a versatile main-floor office or 5th bedroom with its own 4-piece ensuite. Ideal for guests, in-laws, or a private workspace.At the heart of the home is a stunning open-concept kitchen, complete with granite countertops, a large centre island, and generous space to accommodate a growing family. Step outside onto your private balcony, equipped with a gas BBQ hookup. Perfect for effortless outdoor entertaining.Rich hardwood flooring flows throughout the main, enhancing the warm, welcoming atmosphere of the spacious dining room and inviting great room. Designed for seamless hosting and day-to-day living.The upper level boasts four generously sized bedrooms, including a luxurious primary suite with a walk-in closet and a spa-like 3-piece ensuite featuring an oversized glass shower.With easy access to Highways 401 and 407, commuting is simple and stress-free. Flexible closing available. (id:59911)
Comflex Realty Inc.
29 Fairmeadow Place
Whitby, Ontario
Welcome to 29 Fairmeadow Place, a beautifully maintained two-storey home offering the perfect blend of comfort, convenience, and investment potential. Nestled in one of Whitby's most sought-after neighborhoods on a quiet cul-de-sac, this property features a fully finished, income-generating basement apartment with separate laundry, ideal for investors or multi-generational living. Step into the expansive Great Room, filled with natural light and highlighted by a cozy gas fireplace, perfect for both entertaining and relaxing. The main floor flows seamlessly into a functional layout designed for modern family living. Upstairs, you'll find three generous bedrooms, including a spacious primary retreat complete with a private ensuite bathroom. Upgrades include a tastefully renovated main floor, new roof, flooring and fresh paint! Enjoy the outdoors in the private backyard oasis, perfect for quiet evenings or summer gatherings. Location is everything, and this home delivers: just minutes from Highway 401, the Whitby GO Station, top-rated schools, shopping centres, parks, transit, and all essential amenities. Don't miss your chance to own this versatile and welcoming home in an unbeatable location. Whether you're looking to settle in or invest wisely, 29 Fairmeadow Place is a must-see! ** This is a linked property.** (id:59911)
Right At Home Realty











