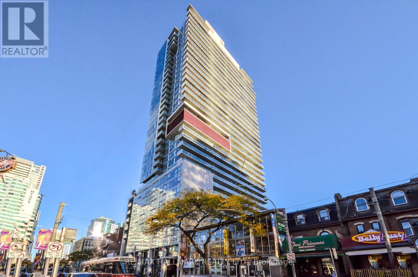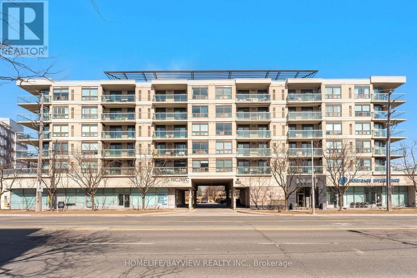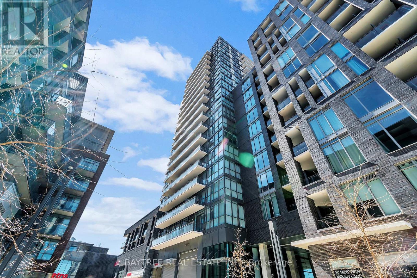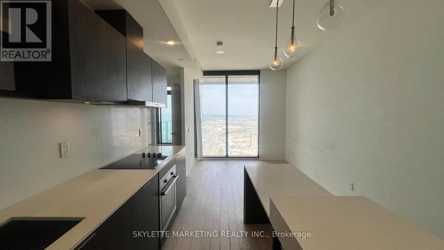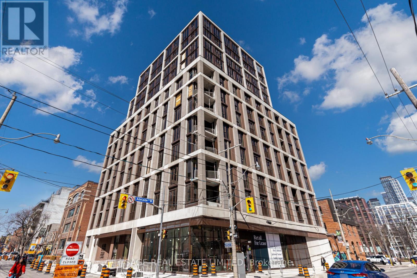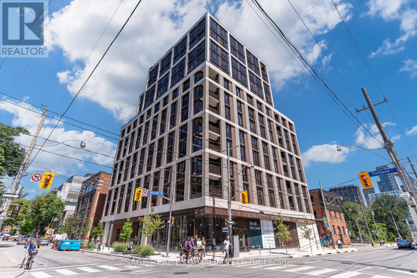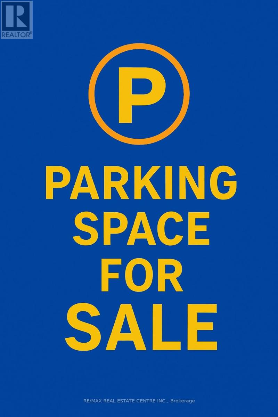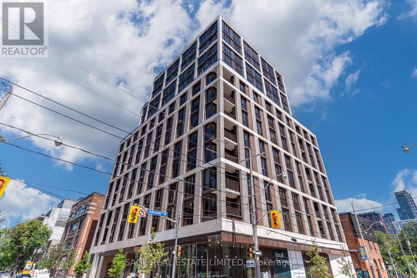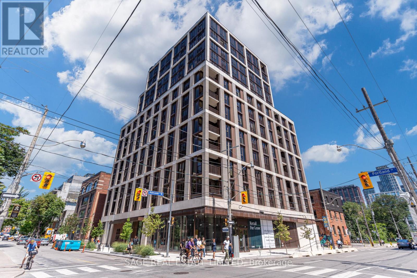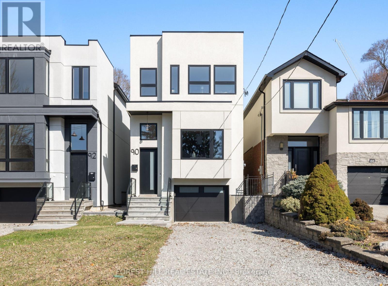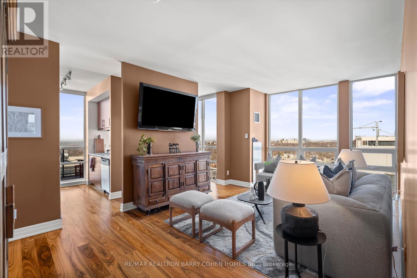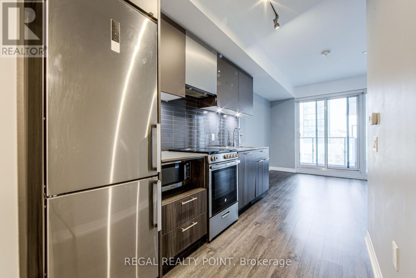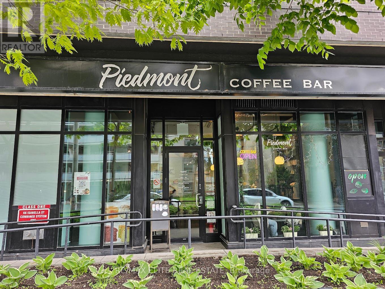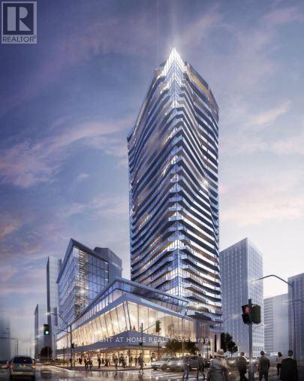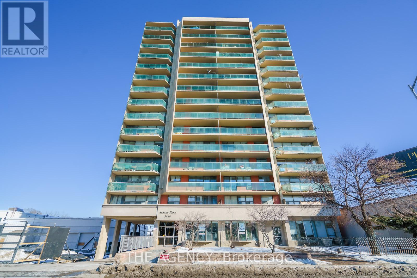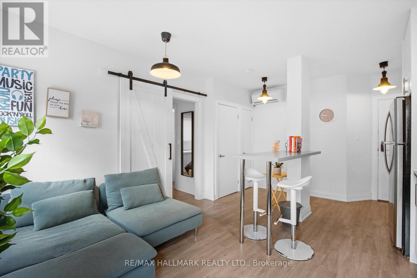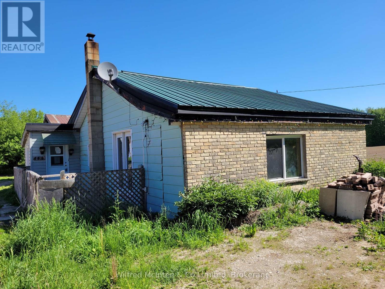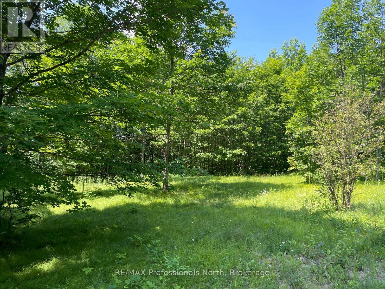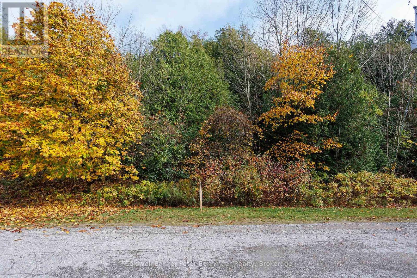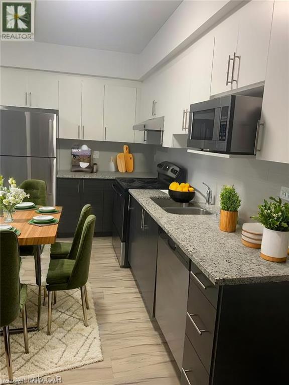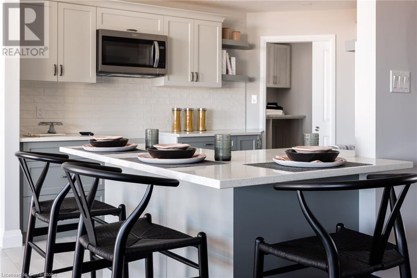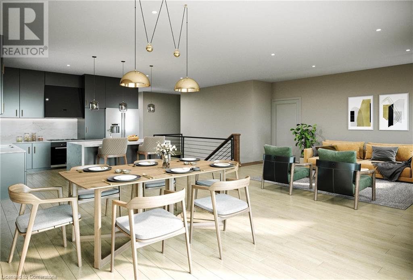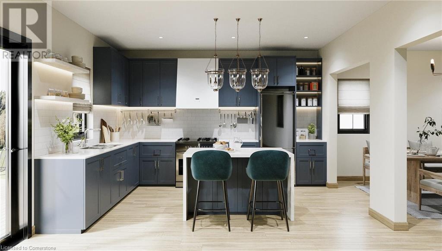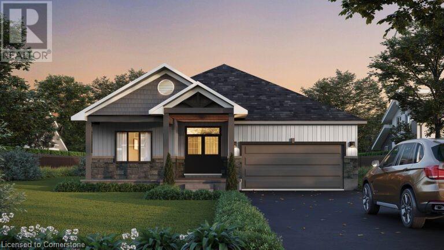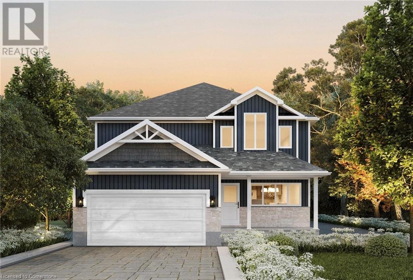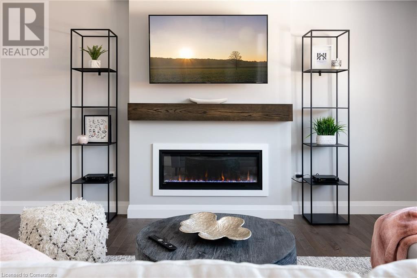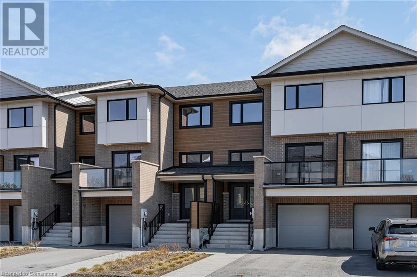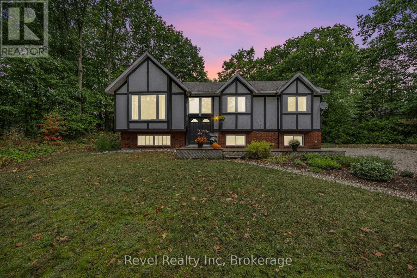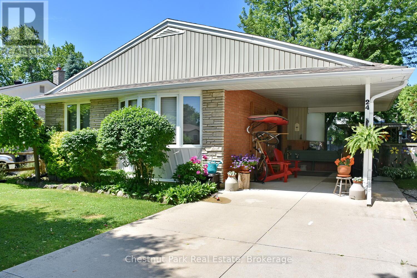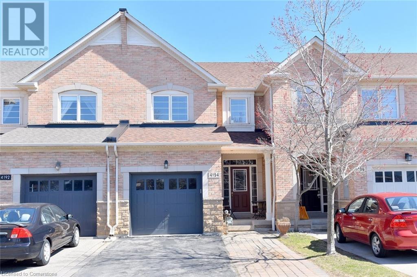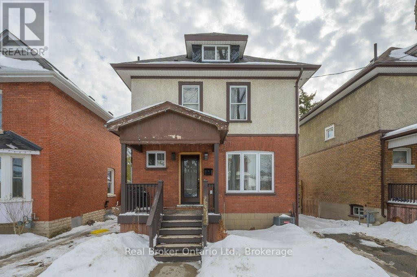1406 - 375 King Street W
Toronto, Ontario
If you were looking for the perfect buy opportunity in King West... you're welcome! Don't walk, run! Proudly presenting this beautiful 1 bedroom plus den with parking and locker at M5V by Lifetime Developments. Built in 2012 with architecture by Teeple and interiors by TAS designs, this is one of the marquee landmark buildings in the Blue Jays way corridor, with its stunning wrought iron gates and lush green wall lobby. This 1 + Den features a fully separated den, 9 ft ceilings, expansive floor to ceiling windows, full size kitchen with full size appliances and best of all, 112 sq ft balcony with gas hookup for bbqs! The primary suite features walk in closet and blackout custom roller blinds. An impressive 654 sq ft as per builder floorplan and well appointed at under $1000/ft with parking! New flooring (2023), newer appliances (under 5 years), locker located on 14th floor. Opportunities like this don't always come around! Located in one of Torontos most vibrant neighborhoods, you're steps away from world-class dining, boutique shopping, entertainment venues, and the Financial District. Enjoy the best of urban living with easy access to the TTC, Financial corridor, Union Station, King West/Queen West and the waterfront. (id:59911)
RE/MAX Hallmark Realty Ltd.
407 - 890 Sheppard Avenue W
Toronto, Ontario
****Stylish 2BR Suite at 'Plaza Suites' in Sought-After North York Location**** Bright and Spacious south facing open concept 2BR/2 bath suite with new custom kitchen w/quartz c-tops, pantry and custom backsplash! Two 4pc reno'd baths with quartz counters and above-counter custom sinks. Underground parking space and storage locker included! Convenient North York Location--close to transit, Yorkdale, Allen Expressway! (id:59911)
Homelife/bayview Realty Inc.
1911 - 15 Lower Jarvis Street
Toronto, Ontario
Spacious Studio Apartment At Daniels Lighthouse West Tower Overlooking The Toronto Skyline. Large Balcony With Full Size Locker, Miele - German Made Kitchen App, World Class Amenities,Right At Waterfront & Sugar Beach, Ttc At Your Door Step, Min Walk To George Brown College, Loblows In The Next Building ,Cn Tower, Steps To The St Lawrence Market, Min To Downtown Core W/Union Station, Restaurants, Acc, The Financial District, District And Much More. (id:59911)
RE/MAX Ultimate Realty Inc.
3201 - 18 Erskine Avenue
Toronto, Ontario
SHORT TERM LEASE TAKEOVER IN YONGE & EGLINTON "Starting May 1st, 2025 until September 30th, 2025." (Long term option available upon approval) 1+1 bedroom unit on the 32nd floor, facing southwest with unobstructed view and natural lighting. Floor to ceiling windows, Quartz counters, plank Laminate floors & Stunning West views with an extra large Balcony. State-of-the-art amenities, Full gym/yoga/trx, Free fitness/VR Classes, Indoor pool with steam room, co-working studio with free wifi & Netflix. Zen garden, kids zone, chef's kitchen with dining lounge & Bar. BBQ, terrace, bistro and Bike wash. It is a pet-friendly building with a bath station and a walkway/pet spa. Parking is available for an extra $295/ month. (id:59911)
Forest Hill Real Estate Inc.
530 - 20 Minowan Miikan Lane
Toronto, Ontario
Welcome To The Carnaby By Streetcar Developments Situated In The Heart Of Queen West; One Of Toronto's Most Vibrant And Sought-After Neighbourhoods! This Stylish And Meticulously Maintained One Bedroom Suite Includes A Coveted Underground Parking Spot And Offers A Thoughtfully Designed Functional Layout Featuring: 9Ft Exposed Concrete Ceilings, Sleek Hardwood Floors Throughout, Floor-To-Ceiling Windows And Two Walkouts To A Private East-Facing Balcony; Perfect For Your Morning Coffee Or Evening Unwind! Residents Enjoy Access To Exceptional, Hotel-Inspired Amenities Including: 24Hr Security, Fully Equipped Fitness Centre W/Yoga Studio, Party Room & Billiards Lounge, Rooftop Patio W/BBQ Area, Guest Suites And Plenty Of Visitor Parking. With A Near-Perfect Walk Score Of 99, Everything You Need Is Just Steps Away - From An On-Site Metro Grocery Store To 24Hr Streetcar Access, And Some Of The City's Best Cafes, Restaurants, Boutique Shops And Iconic Destinations Like The Drake Hotel And Trinity Bellwoods Park. Don't Miss Your Opportunity To Make It Yours! (id:59911)
Baytree Real Estate Inc.
2807 - 16 Bonnycastle Street
Toronto, Ontario
This Is A Luxury 483 Sq.Ft unit with 1 Br + 1 Bath + Custom Window Coverings | Wide Open Living & Dining Room Walks Out To Balcony | Floor To Ceiling Windows | Quick Easy Access To Waterfront, Sugar Beach, George Brown College, Loblaw, Dvp + Gardiner Expressway + Much More | Unlimited High Speed Internet Included (id:59911)
Skylette Marketing Realty Inc.
205 - 123 Portland Street
Toronto, Ontario
Client RemarksTaxes not yet assessed. Welcome to 123 Portland, where classical Parisian elegance meets modern sophistication in the vibrant fashion district. This unit boasts 9-foot smooth-finish ceilings and engineered hardwood floors. Juliette balcony French door open for fresh air. Open concept kitchen features a central island, Miele appliances, and Caesarstone countertops. The primary bedroom includes a walk-in closet with organizers. Steps to restaurants, shops, grocery stores. Commute effortlessly with close proximity to transit & highways. (id:59911)
Sage Real Estate Limited
204 - 123 Portland Street
Toronto, Ontario
Experience luxury living in this functional studio apartment at the highly sought-after address of 123 Portland. With a stunning Parisian-inspired façade. The space is thoughtfully designed, featuring a modern kitchen with high-end integrated Meili appliances, center island, and Caesarstone countertops. Hardwood floors run throughout, and a Juliet balcony adds a touch of charm. Located just steps away from trendy restaurants, chic shops, and essential grocery stores, this condo offers the ultimate in convenience. Plus, with effortless access to public transit and major highways. (id:59911)
Sage Real Estate Limited
P2/20 - 5180 Yonge Street
Toronto, Ontario
Rare opportunity to own a premium parking space in the highly sought-after 5180 Yonge St. condo! Conveniently located on underground level with easy access to elevators, this spot is ideal for residents or investors looking to add value or rent out. Secure, well-maintained underground garage with 24/7surveillance. Don't miss your chance to own a parking space in one of North York's most connected buildings direct access to subway, North York Centre, and more. N.P The parking space must be purchased only by owners who reside in this building. (id:59911)
RE/MAX Real Estate Centre Inc.
3803 - 39 Roehampton Avenue
Toronto, Ontario
There is a lot to appreciate about this bright and spacious two bedroom corner. Features of note include floor-to-ceiling windows that allow an abundance of natural light in every room, laminate flooring throughout, an open concept living/dining room that opens to a large balcony with expansive views looking east and south to the downtown core. Youl will also appreciate the split bedroom configuration, the foyer for added privacy, and ensuite laundry. The building's convenient location is only steps away from multiple grocery stores, coffee shops, pharmacies, shops, restaurants, theatres, and all the amenities and pleasures that city living has to offer. Building amenities include direct access to the subway, a 24 hour concierge, gym, yoga room, party room, meeting room, indoor kids' playground, and visitor parking. (id:59911)
Sage Real Estate Limited
903 - 123 Portland Street
Toronto, Ontario
Experience luxury living at its finest in this stunning 3-bedroom, 3.5-bathroom suite at the sought-after 123 Portland. Situated in the heart of vibrant King West, this home features a rare, massive wraparound terrace a standout feature in this neighborhood. Perfect for entertaining or relaxing, the terrace offers breathtaking southeast views of the city skyline.The gourmet kitchen is equipped with integrated full-size Miele appliances, a gas cooktop, and a sleek centre island. The bright living room flows seamlessly onto the terrace, offering an exceptional indoor-outdoor connection. The second bedroom also has terrace access, while the third bedroom includes a walk-in closet and ensuite bathroom.The primary suite is a private retreat, featuring a custom-organized walk-in closet, a spa-inspired 5-piece ensuite, and its own access to the terrace with beautiful east-facing city views.Located steps from restaurants, shops, and grocery stores, this home is in the center of everything. (id:59911)
Sage Real Estate Limited
1104 - 123 Portland Street
Toronto, Ontario
This stunning 1-bedroom plus den, 1-bathroom condo at 123 Portland blends modern luxury with classic Parisian charm. The separate den offers versatile space, while the sleek kitchen boasts integrated Miele appliances, center island, and Caesarstone countertops. Enjoy a bright living area with hardwood floors and a Juliet balcony showcasing east city views. The primary bedroom features a double closet with organizers and city views. Steps from restaurants, shops, grocery stores, and with easy access to TTC and highways, convenience is at your doorstep. **EXTRAS** Monthly common bulk internet per unit & smart home integration.14th floor amenities feature co-worker lounge/party room with kitchen, dining & gym. 15th floor rooftop BBQ lounge w/views of skyline. (id:59911)
Sage Real Estate Limited
90 Johnston Avenue
Toronto, Ontario
Brand New Family Home Move-In Ready! Built by the renowned Midnight Building, this beautifully crafted home is designed for modern family living with no detail overlooked. Nestled on a quiet, family-friendly street, enjoy peace of mind while being minutes from top schools, parks, and everyday amenities. The main floor features soaring 10-ft ceilings and oversized windows that fill the space with natural light. The open-concept layout flows seamlessly, anchored by a stunning gourmet kitchen with elevated quartz countertops, a large island, and plenty of space for cooking and family meals. The warm, inviting living room features custom wood trim and a stylish feature wall perfect for cozy nights in or hosting friends and family. Step out to your spacious backyard, ideal for kids, pets, and summer BBQs. Upstairs, generously sized bedrooms provide comfort and privacy for the whole family, with spa-inspired bathrooms and quality finishes throughout. Every space is thoughtfully designed to meet the needs of daily family life. Conveniently located near top-rated schools, Bayview Village, Whole Foods, Sheppard/Yonge Station, parks, restaurants, and more. Easy access to Hwy 401 makes commuting and errands effortless. This is the home where lasting family memories are made. A rare opportunity to own a brand-new, move-in ready home in a vibrant, well-connected neighbourhood. (id:59911)
Forest Hill Real Estate Inc.
2103 - 500 St Clair Avenue W
Toronto, Ontario
This Highly Sought-After Rarely Offered Corner Unit Boasts Unobstructed Panoramic Views From A Spacious Terrace With Multiple Walk-Outs. Enjoy The Perfect Blend Of Luxury And Convenience With Floor-To-Ceiling Windows, And A Sprawling Open-Concept Design Filled With Cascading Natural Light. The Stylish Eat-In Kitchen Features Elegant Finishes And Its Own Walk-Out To The Terrace. The Generous Primary Bedroom Includes A Walk-In Closet, A Luxurious 3-Piece Ensuite Bath, And Direct Terrace Access. The Oversized Den Is Ideal For A Work-From-Home Office, While The Second Bedroom Offers A Double Closet And Access To A Sleek 4-Piece Bathroom. Hardwood Floors Run Throughout, And Theres Ample Storage Throughout The Suite. Enjoy Direct Subway Access, Steps To St. Clair Shops, Wychwood Barns, Parks, And Top-Rated Schools. Parking And Locker Included. (id:59911)
RE/MAX Realtron Barry Cohen Homes Inc.
98 Poyntz Avenue
Toronto, Ontario
Welcome to 98 Poyntz Avenue - A Rare Gem In The Heart Of North York! Step into luxury living in this stunning two-story detached home, ideally situated on a premium 50 ft lot in one of North York's most coveted neighborhoods. Just steps to Yonge-Sheppard subway station, Highway 401, shops, restaurants, and more- this location is truly unbeatable. Property Highlights: 3 Spacious Bedrooms, 5 Bathrooms with Finished Basement Perfect for a rec room, home gym, or guest suite Chef's Kitchen with oversized center island, custom cabinetry & top-of-the-line built-in appliances. Sun-Drenched open concept main floor with elegant finishes and abundant natural light. Each bedroom features its own ensuite- generous backyard with endless potential for a playground, garden oasis, or even a swimming pool. Meticulously designed with comfort and modern elegance in mind, this home checks all the boxes for growing families or savvy investors alike. Location perks: walk to grocery stores, restaurants, coffee shops, parks, and even the movie theatre. Urban convenience meets suburban charm. Don't miss this rare opportunity! Own a 50ft lot home in a premium neighborhood for the price of a 25-footer. A remarkable value that won't last long. 98 Poyntz - The Lifestyle You Deserve Awaits. (id:59911)
Ipro Realty Ltd.
1209 - 52 Forest Manor Road
Toronto, Ontario
The Colors of Emerald City Condos, 1+1 Luxury Condo Unit, Den with slide door Can Be Used As 2nd Bedroom, Excellent Location, Open Concept Kitchen . Gorgeous Unobstructed South View To Cn Tower, Large Balcony, One Parking Space and one locker Included, Rent Includes All Utilities Except Hydro. Indoor Swimming Pool, Gym, Party Room. FreshCo downstairs beside building, Communication Center, Mins To Ttc/Subway, 404 & 401, Walk To Fairview Shopping Center, T&T,, Library, Restaurants, Movie Theater, Banks, Close To Hospital, Food Basics, No-frills, Chinese/Korean Food Market. (id:59911)
Homelife New World Realty Inc.
1405 - 251 Jarvis Street
Toronto, Ontario
Located just steps from Dundas Square, this bright and stylish studio features a contemporary open-concept layout with laminate flooring and a sleek kitchen backsplash. Enjoy floor-to-ceiling windows, a spacious balcony offering stunning, unobstructed city and skyline views, and two generous closets. The building offers top-tier amenities, including a rooftop outdoor pool and hot tub on the 20th floor, a large gym, rooftop terrace, party room, and 24-hour security. Ideal for both personal use or as an investment property, with strong rental and appreciation potential. (id:59911)
Regal Realty Point
1911 - 15 Holmes Avenue
Toronto, Ontario
Enjoy This Luxurious 2 Bedroom, 2 Bathroom Corner Unit With Se View And Wrap Around Balcony. Hardwood Throughout. B/I Kitchen Appliances And Centre Island. Steps To Transit And Subway, And Many Area Amenities Such As Supermarkets, Banks, Schools, Restaurants, Shops. Building Includes 24/7 Concierge, Yoga Studio, Gym, Golf Simulator, Kids Imagination Space, Dog Wash Station, Outdoor Lounge & Party Room. Won't Last! **EXTRA: Appliances: Fridge, Electric cooktop, B/I Oven, Dishwasher, B/I Microwave, Washer and Dryer **Utilities: Heat, Hydro and Water Extra **Parking: 1 Spot Included **Locker: 1 Locker Included (id:59911)
Landlord Realty Inc.
259 Lisgar Street
Toronto, Ontario
A Masterpiece of Elegance and Modern Luxury in Prime location! This stunning semi-detached Victorian home, nestled on one of the most prestigious streets just steps from the vibrant Ossington Strip, blends timeless charm with top-tier contemporary finishes.Meticulously restored on the exterior and completely rebuilt to the studs inside, this legal duplex offers incredible flexibility and investment potential, featuring:Main Floor: 2-bedroom unit with a cozy gas fireplace and walk-out to a private backyard.Second & Third Floors: 2-bedroom unit boasting a chef-inspired Scavolini kitchen and three outdoor spaces, including a luxurious spa-like ensuite in the primary bedroom with walk-out to a spacious deck.Lower Level: Underpinned, separately accessed 1-bedroom apartment. Whether you're seeking a high-end income property or a chance to live in one unit and rent out the others, this is a rare opportunity you don't want to miss. (id:59911)
Right At Home Realty
4 - 66 Isabella Street
Toronto, Ontario
Prime Location! Established Coffee & Donut Shop in the bustling Bloor/Church area, surrounded by dense residential and office buildings. Operated by the original owner for 8 successful years, this is a proven money-maker! Rent: Approx. $6,230/month (including TMI); Lease: 1.5 years remaining, with renewal options for qualified buyers; Annual Sales in 2024 Approx. $300,000 (as per seller); No Franchise Fees: Independent business with no royalties; Profitability: High margins with significant growth potential; Perfect for families or new immigrants seeking a thriving business opportunity. Don't miss out on this rare gem! Short Working Hours: 8:30 - 5:00 Pm, Suitable for work-life balance or further optimization; Seller Will Provide Training For The New Owner. (id:59911)
RE/MAX Elite Real Estate
403 - 34 Western Battery Road
Toronto, Ontario
Trendy Liberty Village Spacious Executive 2 Bedroom Townhome. Sunny Spacious End Unit. Approx 1000 Square Feet Plus 230 Square Foot Huge Roof Top Terrace With Unlimited Spectacular Paranomic Views. Locker And One Garage Parking Spot. Just Steps To Shopping, Restaurants And Ttc! (id:59911)
RE/MAX Condos Plus Corporation
21 Yewfield Crescent
Toronto, Ontario
Endless potential exists for Families, Investors and End Users! Embrace the tranquil harmony of nature with meticulously maintained park-like setting. Circular concrete drive welcomes you home. 92x193 double lot. Newly renovated oversized prime bungalow offers 3+3 beds,3 baths & 3 kitchens. Enjoy the floor to ceiling windows looking over a gorgeous landscaped yard that boasts a roughed in irrigation system. The cathedral ceilings, wraparound deck, crown moldings, designer doors and high baseboards add an elegant feel. Potential to sever into 2 lots (preliminary plans complete). Enjoy the renovated bungalow with the option to bring in a healthy income each year while you organize your plans. We have 4 separate units that boast 3 separate entrances to the home and 1 to the detached garage that has been converted to a garden suite. Build your dream home on a 10,828 SF sq.ft. lot or sever and put a second dwelling for family or resale; this double lot presents unparalleled opportunity. End users aiming to realize their dream home and capitalize on selling the second lot. Rare Opportunity! (id:59911)
Royal LePage Your Community Realty
604 - 707 Eglinton Avenue W
Toronto, Ontario
WELCOME TO THE ROYCROFT! In the last years of the Art Deco period, prominent Architect John Edward Hoare designed The Roycroft (1939). A New York style co-ownership Art Deco building at Eglinton & Old Forest Hill Rd. The minute you step into the lobby you know this isn't just any building. The elevator requires you to "open the door when the light comes on". This Art Deco treasured Penthouse is a corner suite (only 4 per flr) nearly 1200 SF interior living space with an expansive open concept living & dining area, oversized windows & walk-out to a splendid 653 SF terrace overlooking a canopy of Forest Hill homes, parks and our City's skyline, it's breathtaking! The separate kitchen is tucked to one side with lots of natural light thx to the skylight & a swinging door to the dining area. A true example of the times, afterall, one couldn't be seen prepping food when hosting an intimate party. Think Nick & Nora Charles' apartment in the Thin Man Movies, the true testament to Art Deco of the 20s & 30s! The oversized primary bdrm boasts a large window w/beautiful north view and a walk/in closet. The 2nd bdrm is also a good size with wall-to-wall closets and a window. This room was used as dual purpose home office/bdrm and includes built-in bookshelves. The Roycroft is a short walk to the shops, services & restos of "theeglintonway.com". The soon to be Chaplin subway station is a 5 min walk & there's a bus right at the front door. Financing is more readily available for co-ownerships than co-ops see attached reference material. The monthly maintenance fees cover all utilities including cable/internet and property taxes. This suite comes with parking & locker. These large PH suites rarely come on the market and the buyer for this incredible part of history may want to renovate it while maintaining the integrity of its art deco charm or go with a custom decor. A similar sized PH was totally renovated and sold in its sister building The Crofton for just under $2.5M in 2 (id:59911)
Bosley Real Estate Ltd.
3003 - 15 Ellerslie Avenue
Toronto, Ontario
** 1 Bed Condo with a Parking at 1 Yr New Ellie Condos near North York Centre ** High Floor. Enjoy Panoramic Views from the Spacious Balcony! Quartz Countertops & Stainless Steel Appliances. Short Walk to North York Centre Subway, Mel Lastman Square, North York Central Library, Shops, Restaurants & More! Convenience at it's Best. A Must-See! (id:59911)
Right At Home Realty
1504 - 5949 Yonge Street
Toronto, Ontario
Amazing Location, Space and Price! You can have it all! High Floor, Open Concept Living/Dining Area, Den with French Doors can be used as a 2nd Bedroom. 681Sq.Ft. + 89Sq.Ft. Balcony. Updated kitchen with track lights. Large Balcony with unobstructed North city view. Steps to public transit, shopping and projected Cummer subway stop at your door. Lenders may Asking 30- 35% Down-Payment. Possible Lenders: Luminus, Northern Birch Credit Union, Italian Credit Union, Equitable Trust. Photos were taken before tenanted. All Utilities and property tax are Included in Maintenance Fee! (id:59911)
The Agency
2501 - 30 Herons Hill Way
Toronto, Ontario
*Rare Opportunity* Large Corner Unit with Breathtaking, Unobstructed Views in a Highly Desirable Henry Farm area. Featuring Modern Finishes and a Spacious Open-Concept Layout, This Home Offers the Perfect Combination of Style and Convenience. Enjoy Top-Tier Amenities, Including a Gym, Pool, and Guest Suites, All Just Moments Away from Public Transit, Shopping, Fairview Mall, T & T Supermarket, and amazing Restaurants. An Ideal Investment for First-Time Homebuyers, Young Professionals, and Investors. Don't miss this opportunity! (id:59911)
Timsold Realty Inc.
231 Claremont Street
Toronto, Ontario
A wider townhome with a sun-filled west exposure in sought-after Trinity Bellwoods Townhomes. Designed for effortless luxury living, this home is filled with extensive upgrades and exceptional modern details throughout. 10' ceilings on main floor create an airy and open feel with extensive custom built-ins for style and function. Chef's kitchen with premium appliances and abundant storage, perfect for everyday living and great entertaining. Professionally landscaped front and rear urban gardens provide serene outdoor escapes, and direct-access garage parking offers both safety and security. Upstairs, the full-floor primary suite is a true retreat, complete with a walk-in closet, a private terrace and a stunning ensuite bathroom. Two additional bedrooms offer flexibility for family, guests, or a perfect home office. The lower level features a versatile den and a powder room, ideal for a media space, workout area, or additional bedroom. Impeccably maintained within an intimate community, this home is just steps from Dundas West, College Street, and the iconic Trinity Bellwoods Park. (id:59911)
Right At Home Realty
15 - 595 St Clair Avenue W
Toronto, Ontario
Welcome to 595 St. Clair Avenue West, a beautifully renovated one-bedroom apartment in the heart of Midtown Toronto. Located in an upgraded low-rise building with an attractive grey brick exterior, this unit boasts a sleek, modern aesthetic with stylish renovated finishes and high-quality modern appliances. Enjoy living just steps away from the lively St. Clair West strip, where you'll find trendy cafes, restaurants, and boutique shopping. The Wychwood Barns & Farmers Market is just a short stroll away, offering a charming community feel. With the streetcar at your doorstep and easy access to subway stations and bus routes, commuting downtown or across the city is effortless. The surrounding area is perfect for those who love convenience, with grocery stores and essential services within minutes. Plus, if you enjoy walking or cycling, the neighborhoods walkable streets and bike-friendly routes make it easy to explore. Heat and water are included in the rent, with hydro extra. Laundry is available in the building and street parking is also available through the City if anyone needs it. Offsite parking is also available at another building that landlord owns two blocks away. Don't miss this opportunity to secure a modern, move-in-ready apartment in a fantastic location! (id:59911)
RE/MAX Hallmark Realty Ltd.
444 Chepstow Road
Brockton, Ontario
2 bedroom, 1 bathroom bungalow in the village of Chepstow. Fixer-upper on a 73'x66' lot. Power of Sale; Selling As-Is, Where-Is. (id:59911)
Wilfred Mcintee & Co Limited
0 Glamor Lake Road
Highlands East, Ontario
Discover this 1-acre building lot located just outside the village of Gooderham. With year-round access via a municipal road, the property offers a gently sloping terrain ideal for a walkout basement design. Partially cleared and surrounded by mature trees, the lot offers a balance of privacy and natural beauty. Enjoy the convenience of nearby amenities such as gas, groceries, and a public beach, all just minutes away. This is a great opportunity to build your home or getaway in a quiet setting with easy access to everything you need. (id:59911)
RE/MAX Professionals North
Lt 17 Pl 594 Courtney Court S
Ashfield-Colborne-Wawanosh, Ontario
AMBERLEY BEACH. VERY RARE. BUILDING LOT WITHIN STEPS TO PUBLIC ACCESS TO AMBERLEY'S BEAUTIFUL SAND BEACHES. Build your dream home or cottage in the charming lakeside community of Amberley Beach. Year round access on a paved road. Municipal water and hydro at lot line. A short drive to Kincardine or Goderich for all your amenities. Imagine being only 250 steps to Lake Huron's sand beaches. A short bus ride to primary and secondary schools. (id:59911)
Coldwell Banker Peter Benninger Realty
258 B Sunview Street Unit# 2812
Waterloo, Ontario
Welcome to Unit 2812 at 258B Sunview Street, a modern and fully furnished 2-bedroom, 1-bathroom condo nestled in the heart of Waterloo’s sought-after university district. This stylish 800 sq ft unit offers an ideal blend of comfort and convenience, perfect for students, young professionals, or anyone looking to live steps from both the University of Waterloo and Wilfrid Laurier University. The open-concept layout features a sleek kitchen with contemporary cabinetry, stainless steel appliances, and a cozy dining area that flows into a bright living space. Large windows bring in plenty of natural light, and the unit comes partially furnished with essential pieces including beds, desks, sofas, and more — making it a turnkey rental option or move-in-ready space. Enjoy the ease of in-suite laundry, central air, and a spacious rooftop terrace where you can unwind after class or work. With unassigned parking and secure building access, this condo is designed for low-maintenance living in one of Waterloo’s most vibrant, walkable areas. Public transit, grocery stores, cafés, and Uptown Waterloo are all within easy reach. Whether you're investing in high-demand student housing or searching for a modern space close to it all, this is a rare opportunity to lease in one of the region’s most convenient and connected locations. (id:59911)
Exp Realty
182 Bridge Crescent Unit# 6
Minto, Ontario
Elegant 3+1 bdrm end-unit townhome in heart of Palmerston designed for multi-generational living & families seeking comfort & versatility. W/legal 1-bdrm W/O bsmt apt this home offers 2 beautiful independent living spaces perfect for extended family, live-in support, older kids or guests. Built by trusted local builder WrightHaven Homes this property is tucked into a quiet upscale neighbourhood surrounded by other high-quality homes. As an end-unit it benefits from added privacy, no neighbours to the left & extra windows. Backing onto green space the home offers uninterrupted views & direct access to trails. Main home welcomes you W/open-concept layout, wide plank vinyl floors & soft neutral tones. Kitchen W/granite counters, S/S appliances & soft-close cabinetry. Breakfast bar provides spot for casual meals while dedicated dining area W/sliding doors to private balcony sets the scene for family dinners. At the rear the living room opens onto 2nd balcony. Upstairs 3 bdrms offer room for growing families. Primary bdrm with W/I closet & ensuite W/glass shower. 2nd full bath & laundry complete this level. Lower-level apt offers private entrance, kitchen W/granite counters, S/S appliances, 3pc bath, laundry & living area that walks out to covered patio-ideal for family, guests or rent it out to offset your mortgage! Set in one of Palmerston’s desirable communities you’re part of a close-knit neighbourhood where life feels a little slower in the best way. Kids play freely, neighbours know your name & everything from schools, shops, parks to the historic Norgan Theatre is just around the corner. W/major employers like TG Minto & Palmerston Hospital nearby & access to Listowel, Fergus, Guelph & KW the location offers peace of mind & long-term stability for families planting roots. With energy-efficient features, private garage, sep mechanical system & low maint fees that cover lawn care & snow removal this is more than just a home, it's the foundation for your next chapter (id:59911)
RE/MAX Real Estate Centre Inc.
186 Bridge Crescent
Minto, Ontario
Welcome to The Dirkshire a beautifully designed Energy Star® Certified bungalow W/legal 2-bdrm bsmt apt by WrightHaven Homes located in Palmerston’s sought-after Creek Bank Meadows community! With timeless curb appeal & layout that offers the ease of main-floor living, this executive home is ideal for empty nesters, move-down buyers or anyone looking for modern comfort W/added benefit of rental income or multigenerational flexibility. Open-concept design flows effortlessly from the welcoming foyer into spacious great room highlighted by cozy fireplace & oversized windows. Chef-inspired kitchen W/large island & breakfast bar, ideal for casual dining or gathering with loved ones. Adjacent dining area offers plenty of space for hosting holidays & intimate dinners while sightlines across the living space create a bright, airy feel throughout. 3 generously sized bdrms provide comfort & versatility including luxurious primary suite tucked privately at the rear of the home. It features W/I closet & ensuite W/dual sinks & tiled glass shower. 2 additional bdrms share a full bath making them perfect for guests, visiting family or grandkids. Well-placed mudroom off garage entry keeps daily routines easy with B/I storage & laundry. Downstairs the fully self-contained 2-bdrm, 1-bath bsmt apt offers incredible income potential. With a private entrance, full kitchen, in-suite laundry & modern open-concept layout, this space is ideal for tenants, extended family or guests providing flexibility without compromise. Situated in a quiet welcoming community known for its charm & strong sense of connection, The Dirkshire offers a balanced lifestyle in a serene small-town setting. Mins from parks, shops, trails & Palmerston Hospital, it’s a place where you can slow down without giving anything up. Experience refined bungalow living that grows with you. The Dirkshire blends smart design, energy efficiency & unmistakable quality of WrightHaven Homes with the bonus of a built-in rental suite (id:59911)
RE/MAX Real Estate Centre Inc.
186 Bridge Crescent
Minto, Ontario
The Mayfield is a timeless and beautifully appointed 4-bedroom two-storey home with a legal 2-bedroom basement apartment designed to meet the needs of today’s active families—blending comfort, function and style in every corner. Step through the welcoming covered porch and into a thoughtfully crafted main floor where everyday living and entertaining come naturally. The heart of the home is a sun-filled kitchen featuring an oversized island, custom cabinetry, walk-in pantry and seamless flow into both the dining and great room. Large windows bring in natural light, while the open-concept layout keeps everyone connected. A mudroom, laundry area and powder room tucked just off the garage entry add practical convenience for busy households. Upstairs, 4 generously sized bedrooms provide room to grow. The luxurious primary suite is a private sanctuary with a spa-inspired ensuite that includes a freestanding tub, dual sinks and a glass-enclosed tiled shower—all complemented by a large walk-in closet. 3 additional bedrooms share a full bathroom. Downstairs, the fully self-contained 2-bedroom, 1-bath basement apartment offers incredible income potential. With a private entrance, full kitchen, in-suite laundry and a modern open-concept layout, this space is ideal for tenants, extended family or guests—providing flexibility without compromise. Nestled in the sought-after Creek Bank Meadows community of Palmerston, The Mayfield is surrounded by everything that makes small-town living so special. From friendly neighbours and quiet streets to top-rated schools, scenic trails and a charming local downtown, this is a place where families can truly thrive. Whether it’s weekend strolls through nearby parks or the comfort of knowing your children are growing up in a safe, connected community—life here feels easy, intentional and full of heart. (id:59911)
RE/MAX Real Estate Centre Inc.
190 Bridge Crescent
Minto, Ontario
Tucked away on quiet cul-de-sac in heart of Palmerston, The Eleanor offers rare opportunity to build a home that reflects your style from the ground up. Beautifully designed home by WrightHaven Homes combines timeless curb appeal, thoughtfully planned layout & quality craftsmanship the builder is known for—all within an Energy Star® Certified build. Step through covered front porch & into welcoming foyer W/sightlines to main living spaces. Layout was made for daily living & entertaining offering open-concept kitchen, dining area & great room anchored by expansive windows. Kitchen has central island, designer cabinetry & W/I pantry W/the added benefit of customizing it all to your taste. Formal dining area is off kitchen, ideal for hosting holidays & family dinners while mudroom W/laundry & garage access keeps things practical. There’s also 2pc bath & front entry den—perfect for home office, playroom or library. Upstairs, 4 bdrms offer space for everyone. Primary W/large W/I closet & ensuite W/glass-enclosed shower, freestanding tub & dbl vanity. 3 add'l bdrms are well-sized & share stylish main bath W/full tub & shower. Bsmt comes unfinished offering a clean slate W/option to fully finish—adding a rec room, add'l bdrm & bathroom for even more living space. Built W/top-tier construction standards, The Eleanor includes airtight structural insulated panels, upgraded subfloors & high-efficiency mechanical systems incl. air source heat pump, HRV system & sealed ductwork for optimized airflow & energy savings. All windows are low-E, argon-filled & sealed to meet latest standards in energy performance & air tightness. Palmerston offers that hard-to-find mix of peace, safety & real community spirit. Families love local parks, schools, splash pad, pool & historic Norgan Theatre while the quiet cul-de-sac gives kids room to roam & grow. With WrightHaven Homes you’re not just building a house—you’re crafting a home W/lasting value built to reflect who you are & how you live. (id:59911)
RE/MAX Real Estate Centre Inc.
202 Bridge Crescent
Minto, Ontario
Discover the Aurora, a beautifully designed bungalow by WrightHaven Homes, situated on a serene lot within a peaceful cul-de-sac in Palmerston’s Creek Bank Meadows community. This 1,707 sqft home offers an open-concept layout that seamlessly blends style and functionality. The inviting front porch leads into a bright entryway, setting the tone for the home’s warm ambiance. At the heart of the Aurora is the galley-style kitchen, offering views of the great room and dining area, making it ideal for both entertaining and everyday living. Expansive windows fill the space with natural light, enhancing its airy feel. The primary suite serves as a private retreat, featuring a walk-in closet and a spa-like ensuite bathroom. Two additional generously sized bedrooms share a stylish four-piece bathroom, ensuring comfort and privacy for family members or guests. As an Energy Star® Certified home, the Aurora is constructed with high-quality materials and energy-efficient features, promoting sustainability and reducing environmental impact. The exterior boasts maintenance-free double-glazed casement windows with low E argon gas-filled glazing, ensuring optimal insulation and energy efficiency. Located in the charming town of Palmerston, residents enjoy a close-knit community atmosphere with convenient access to local amenities, schools, parks, and recreational facilities. The Creek Bank Meadows community offers a blend of small-town charm and modern living, making it an ideal place to call home. Experience the perfect fusion of elegance, comfort, and sustainability with the Aurora—a home designed to meet the needs of modern living while embracing the tranquility of its surroundings. Lot premium of $15k is in addition to the purchase price for home built on Lot 5. (id:59911)
RE/MAX Real Estate Centre Inc.
202 Bridge Crescent
Minto, Ontario
Tucked away on quiet cul-de-sac in heart of Palmerston, The Eleanor offers rare opportunity to build a home that reflects your style from the ground up. Beautifully designed home by WrightHaven Homes combines timeless curb appeal, thoughtful layout & quality craftsmanship the builder is known for—all within Energy Star® Certified build. Step through front porch & into welcoming foyer W/sightlines to main living space. Layout was made for daily living & entertaining W/open-concept kitchen, dining area & great room anchored by expansive windows. Kitchen has central island, designer cabinetry & W/I pantry W/added benefit of customizing it all to your taste. Formal dining area is off kitchen, ideal for hosting holidays & family dinners while mudroom W/laundry & garage access keeps things practical. There’s 2pc bath & front entry den—perfect for office, playroom or library. Upstairs, 4 bdrms offer space for everyone. Primary W/large W/I closet & ensuite W/glass-enclosed shower, freestanding tub & dbl vanity. 3 add'l bdrms are well-sized & share main bath W/full tub & shower. Bsmt comes unfinished offering a clean slate W/option to finish—add a rec room, add'l bdrm & bathroom for even more living space. Built W/top-tier construction standards, The Eleanor includes airtight structural insulated panels, upgraded subfloors & high-efficiency mechanical systems incl. air source heat pump, HRV system & sealed ductwork for optimized airflow & energy savings. All windows are low-E, argon-filled & sealed to meet latest standards in energy performance & air tightness. Palmerston offers that hard-to-find mix of peace, safety & real community spirit. Families love local parks, schools, splash pad, pool & historic Norgan Theatre while the quiet cul-de-sac gives kids room to roam & grow. With WrightHaven Homes you’re not just building a house—you’re crafting a home W/lasting value built to reflect who you are & how you live. Lot premium of $15k in addition to purchase price for Lot 5. (id:59911)
RE/MAX Real Estate Centre Inc.
194 Bridge Crescent
Minto, Ontario
Introducing the Trestle — a beautifully crafted, Energy Star® Certified two-storey home by WrightHaven Homes, designed for growing families who value space, style and community. Situated in Palmerston’s Creek Bank Meadows, this home is nestled in a safe, family-friendly neighbourhood known for its safe streets, quality schools and small-town charm — the perfect place to put down roots. The covered front porch leads into a bright, open-concept main floor with clear sightlines through the living spaces. At the heart of the home, the chef-inspired kitchen features a large island and a massive walk-in pantry — ideal for both cooking and entertaining. The dining area offers direct backyard access, while the adjacent great room provides a warm, welcoming space to gather. A main-floor powder room, walk-in coat closet and functional mudroom with garage access round out this smart layout. Upstairs, 4 generously sized bedrooms include a stunning primary suite with a walk-in closet and a spa-like ensuite complete with dual sinks, a tiled shower and a freestanding tub. A second full bathroom, upstairs laundry with cabinetry and a versatile den or nursery offer comfort and flexibility for everyday life. The unfinished lower level provides room to grow, with options for a rec room, additional bedroom, full bathroom and cold cellar. With high-performance energy-efficient construction and WrightHaven’s renowned craftsmanship, the Trestle combines modern design with long-term value — all just minutes from Palmerston District Hospital, TG Minto and a comfortable commute to Guelph, Listowel and Kitchener-Waterloo. (id:59911)
RE/MAX Real Estate Centre Inc.
193 Queen Street
Atwood, Ontario
Want a quality new build in the village of Atwood? Look no further than this 2 storey Semi detached home featuring 3 generous size bedrooms, an office, upstairs laundry room and full ensuite. This home was just completed and has a beautiful custom maple kitchen with quartz countertops and bonus covered back porch. All of the perks of a new home including tarion warranty, on demand water heater and side entrance to basement for option of accessory apartment. (id:59911)
RE/MAX Midwestern Realty Inc.
191 Queen Street
Atwood, Ontario
Beautiful quality build in the village of Atwood. Come and see this high quality 3 plus bedroom, 3 bathroom home with upgraded finishes throughout. This home has been carefully crafted from the custom kitchen cabinets to the covered back concrete porch. You can comfortably work from home with three bedrooms on the upper level and an office. Looking to expand the space the basement is ready for your creativity with rough in for full bathroom and side entrance. Call your realtor today (id:59911)
RE/MAX Midwestern Realty Inc.
60 Frederick Street Unit# 2713
Kitchener, Ontario
Welcome to DTK Condos – the Tallest Tower in the City! Experience breathtaking panoramic views from this stunning 39-story landmark in downtown Kitchener. With an LRT stop right at your doorstep and a 97 walk score, this is an unbeatable location for urban living.This affordable and stylish apartment includes heat, air conditioning, water, and 1.5Gbs Unlimited Rogers Internet included in the rent, making for stress-free living. Inside, you'll find:1 bedroom + den,2 bathrooms,in-suite laundry,modern kitchen with fridge, stove, washer, dryer, and dishwasher,9-ft ceilings, oversized windows, and a spacious open balcony.Enjoy exceptional building amenities, including:a welcoming lobby with concierge,a state-of-the-art fitness center,a stylish party room,a beautifully landscaped rooftop terrace with a mini park,exclusive use of a locker for extra storage.Don't miss this exciting opportunity to live in one of Kitchener’s most sought-after locations! (id:59911)
Peak Realty Ltd.
182 Bridge Crescent Unit# 9
Minto, Ontario
New luxury 3+1 bdrm townhome W/legal 1-bdrm W/O bsmt apt! This home is ideal for growing families, multi-generational living, homeowners looking to subsidize their mortgage or investors seeking turn-key rental property W/built-in cash flow. Built by WrightHaven Homes this modern home spans over 2300sqft of living space across 2 well-appointed & independent units. Upper-level main unit offers open-concept floor plan W/wide plank luxury vinyl flooring, large windows & soft neutral palette. Kitchen W/granite counters, soft-close cabinetry, S/S appliances & breakfast bar for casual dining. For formal gatherings the dining room W/sliding doors to private front balcony creates ideal space for entertaining & family meals. Living room opens onto 2nd balcony at the rear offering peaceful outdoor space & lovely views. Upstairs are 3 generously sized bdrms including spacious primary suite with W/I closet & ensuite W/glass-enclosed shower. A second full bathroom with tub/shower & laundry completes upper level. Downstairs the fully self-contained W/O apt offers stylish 1-bdrm suite W/private entrance. This well-designed space includes granite counters, S/S appliances, 3pc bath, open-concept living area, laundry & W/O access to private ground-level patio, perfect for privacy, extended family or generating passive rental income. Backing onto peaceful trail this home provides tranquil views & access to scenic paths. Energy-efficient features, private garage, sep mechanical rooms, 2 balconies & low-maint fees that include lawn care & snow removal make this home as practical as it is luxurious. Located in Palmerston’s most desirable community you’ll enjoy a welcoming small-town atmosphere W/local shops, schools, recreation & access to major employers like Palmerston Hospital & TG Minto. With easy commute to Listowel, Fergus, Guelph & KW & significantly better value than nearby urban markets, this property delivers perfect balance of lifestyle, investment & long-term opportunity. (id:59911)
RE/MAX Real Estate Centre Inc.
182 Bridge Crescent Unit# 8
Minto, Ontario
Newly constructed 3+1 bdrm luxury townhome seamlessly blends high-end design W/everyday functionality W/legal 1-bdrm W/O bsmt apt! Ideal for multigenerational families, investors or homeowners eager to offset their mortgage, this home offers incredible versatility in a peaceful Palmerston setting. Built by reputable WrightHaven Homes this over 2300sqft home features 2 self-contained living spaces across 3 finished levels. Main unit is designed to impress W/open-concept layout bathed in natural light, wide plank vinyl flooring underfoot & thoughtful finishes throughout. Kitchen is both elegant & efficient W/granite counters, S/S appliances & soft-close cabinetry. Breakfast bar serves as casual dining hub while adjacent dining room opens to private front balcony. Living room at the rear offers a 2nd W/O to private back balcony extending your indoor space outdoors & offering serene views. Upstairs are 3 spacious bdrms including well-appointed primary suite with W/I closet & ensuite W/glass-enclosed shower. Full main bathroom & 2nd-floor laundry round out this level. Legal W/O bsmt apt adds incredible value W/its own entrance, open-concept living space, granite kitchen, bathroom & laundry. With W/O to its own private patio it’s ideal for extended family, tenants or as a mortgage helper. This particular unit enjoys the rare benefit of its own private driveway setting it apart. Property backs onto walking trail providing peaceful views & access to green space. Efficiency is built in with energy-conscious construction, separate mechanical rooms, low maintenance fees covering snow removal, lawn care & private garage. Located in heart of Palmerston a growing community known for its warm small-town spirit, you’re mins from schools, shops, parks & major employers like Palmerston Hospital & TG Minto. With quick access to Listowel, Fergus, Guelph & KW & unmatched value compared to urban markets, this home is not only a beautiful place to live—it’s a smart move for your future. (id:59911)
RE/MAX Real Estate Centre Inc.
49 Birchwood Trail
Wasaga Beach, Ontario
Country Vibes, City Convenience Youll Fall in Love with 49 Birchwood Trail!Looking for space, privacy, and charm minutes from the beach and town? This 4-bed, 2-bath gem sits on a stunning 121 x 240-ft lot and has all the room youve been craving inside and out! Step into a bright, open-concept layout with a cozy gas fireplace, entertainers kitchen, and walkout to your own backyard retreat. Picture summer BBQs on the deck, kids running around the yard, and cozy evenings by the fire. Bonus: the finished lower level has in-law potential with its own entrance! Whether you're upsizing, multi-gen living, or just want space to breathe this is the one you dont want to miss. Book your private tour today before its gone! 3 Minute walk to a Private Beach, Great Neighborhood, You don't want to miss this! (id:59911)
Revel Realty Inc
24 Ferguson Road
Collingwood, Ontario
Welcome to this charming 3-bedroom 2 bathroom home located in the heart of Collingwood. With the same devoted owners for over 36 years, this residence exudes pride of ownership and meticulous care. Multi level, allows for more living and recreational space throughout the home. Separate dinning and kitchen areas along with a spacious living room, will give couples, families space to gather and come together. Featuring an outdoor shed, storage under the upper back deck along with a second attached shed, a pergola and landscaped backyard, parking for six vehicles, including a carport and RV parking on the side, this home has maximized the outdoor space. Situated near walking trails, a short drive to many golf courses and to the ski hills, this home offers an ideal blend of nature and convenience. A highlight of this property is the backyard, perfect for gatherings with family and friends. This home blends indoor and outdoor living, offering a haven for those who appreciate both comfort and style. With its well-maintained features and proximity to recreational amenities, this property truly embodies the essence of recreational living. (id:59911)
Chestnut Park Real Estate
4194 Rawlins Common
Burlington, Ontario
Welcome to your new home! Presenting this exquisite executive townhome located in the prestigious Millcroft community, known for its exceptional schools and vibrant amenities. This stunning property features three spacious bedrooms and three well-appointed washrooms, perfect for families seeking comfort and style. As you step inside, you'll be greeted by abundant natural light that fills the open concept living and dining area create a warm and inviting atmosphere. The living room is enhanced by a cozy gas fireplace, making it an ideal space for relaxation or entertaining guests. The gourmet kitchen is a chef's dream, boasting granite countertops, The charming breakfast area overlooks the backyard, providing a peaceful setting for your morning coffee or family meals. Upstairs, the primary bedroom featuring an ensuite bathroom The generously sized second and third bedrooms are also equipped with windows and closets, ensuring ample storage and natural light. The fully finished basement offers additional living space and serves as a perfect recreation room for entertaining family and friends or creating a cozy movie night atmosphere. Convenience is key in this excellent location. You’ll be just steps away from Haber Recreation Centre, Hayden Secondary School, shopping areas, parks, and scenic trails, making it an ideal choice for active families. Plus, the property abuts the Millcroft Golf Club, providing easy access for golf enthusiasts. With a modest monthly road fee of $110.37, this townhome offers low-maintenance living without compromising on space or amenities. Don’t miss out on this incredible opportunity to own a beautiful home in a sought-after community. One bedroom photo is virtually staged. (id:59911)
RE/MAX Escarpment Realty Inc.
109 Arthur Street
Brantford, Ontario
Calling all handy homeowners and DIY enthusiasts! This beautifully updated century home is almost there - just waiting for your finishing touch to bring it across the finish line! The heavy lifting has already been done: brand-new powder room, updated wiring throughout, modern HVAC, a new roof, plus most windows and flooring replaced - all the big-ticket upgrades are covered! Step inside and be charmed by the perfect blend of historic character and modern convenience. The spacious kitchen and main bathroom have been tastefully refreshed while maintaining the home's original warmth. Large windows flood the space with natural light, complemented by stylish fixtures that enhance its timeless appeal. Now, here's where you come in! The last cosmetic details paint, trim work, and those final finishing flourishes are yours to complete.Whether you love weekend projects or want the freedom to put your stamp on a home without tackling major renovations, this is the perfect opportunity. Set in a prime location near schools, parks, and amenities, this is a rare chance to own a piece of history while adding your own personal flair. Don't miss out - turn this almost-finished gem into your dream home today! (id:59911)
Real Broker Ontario Ltd.
