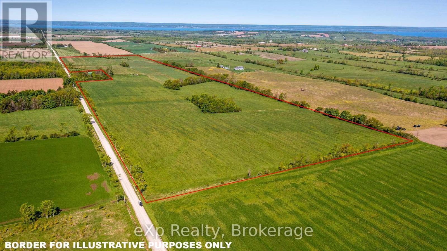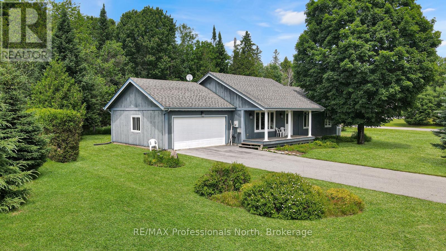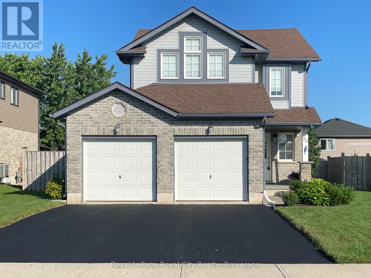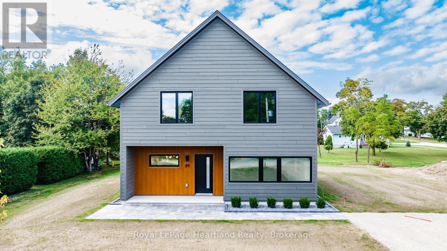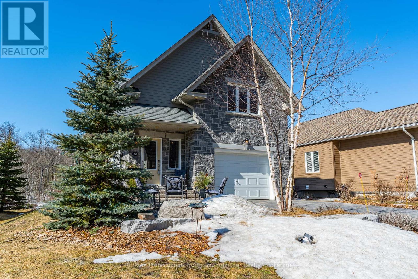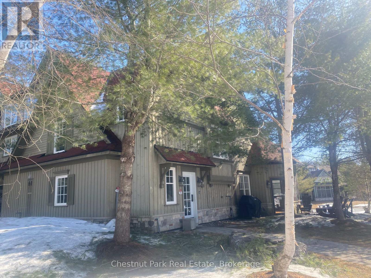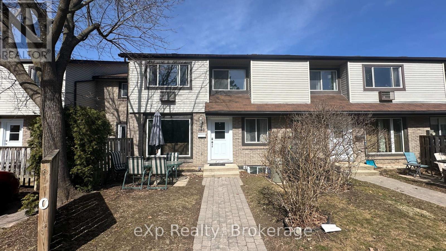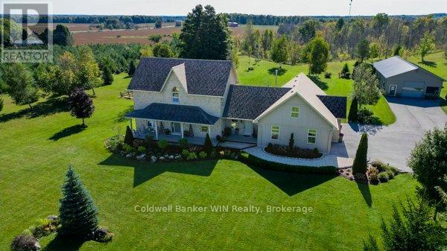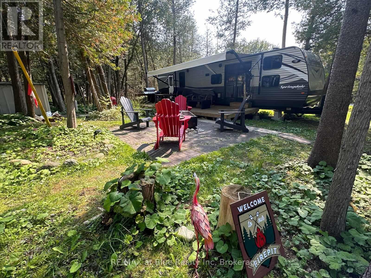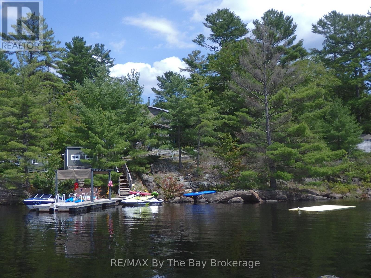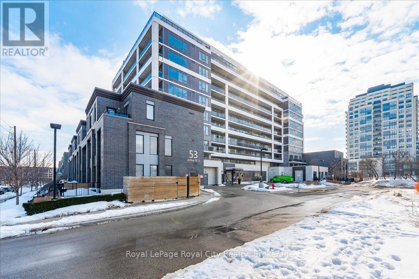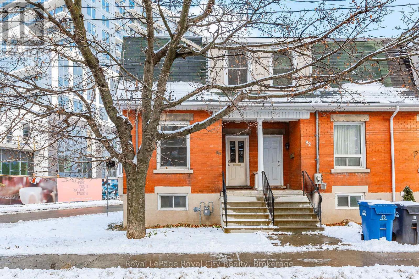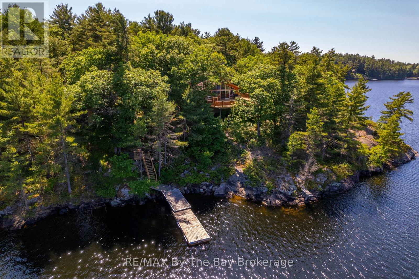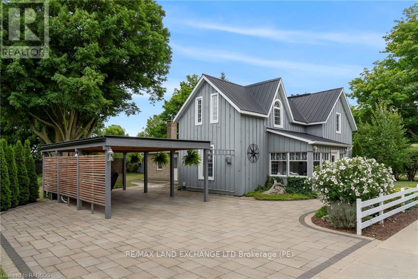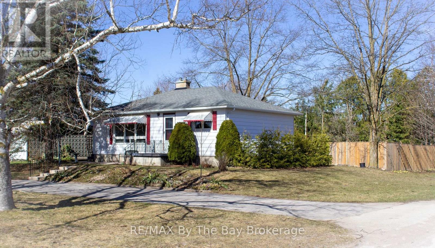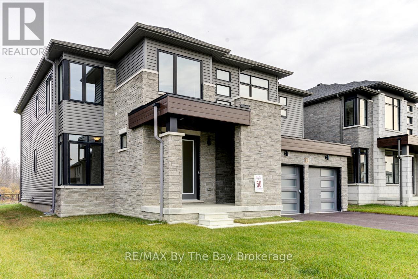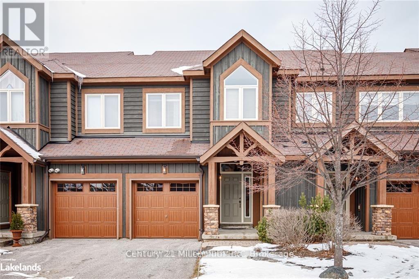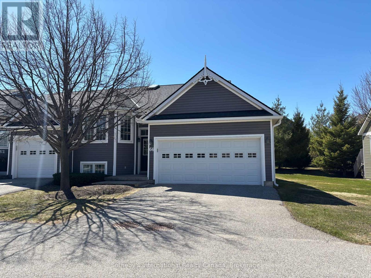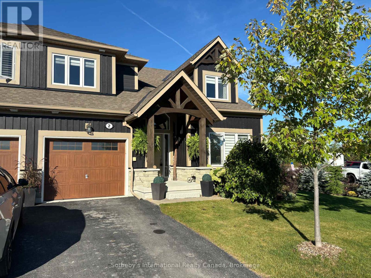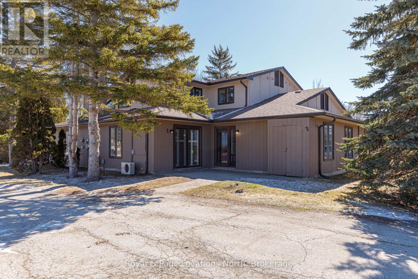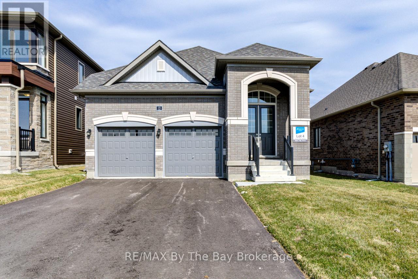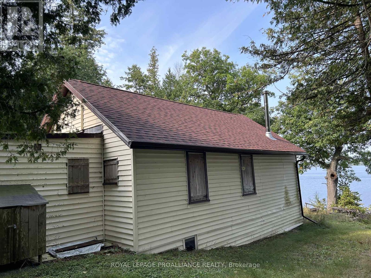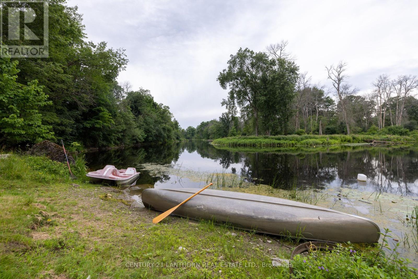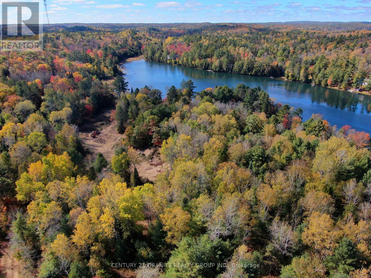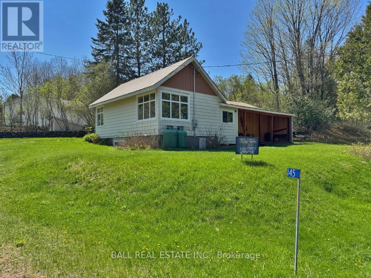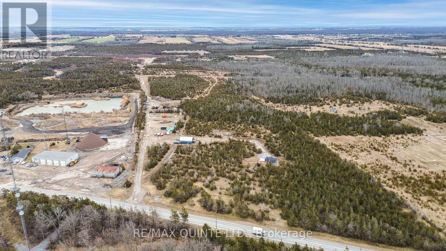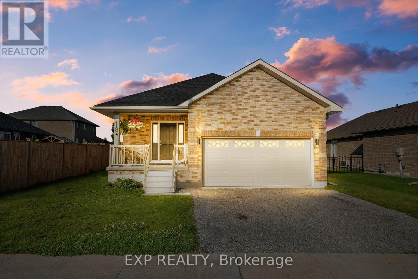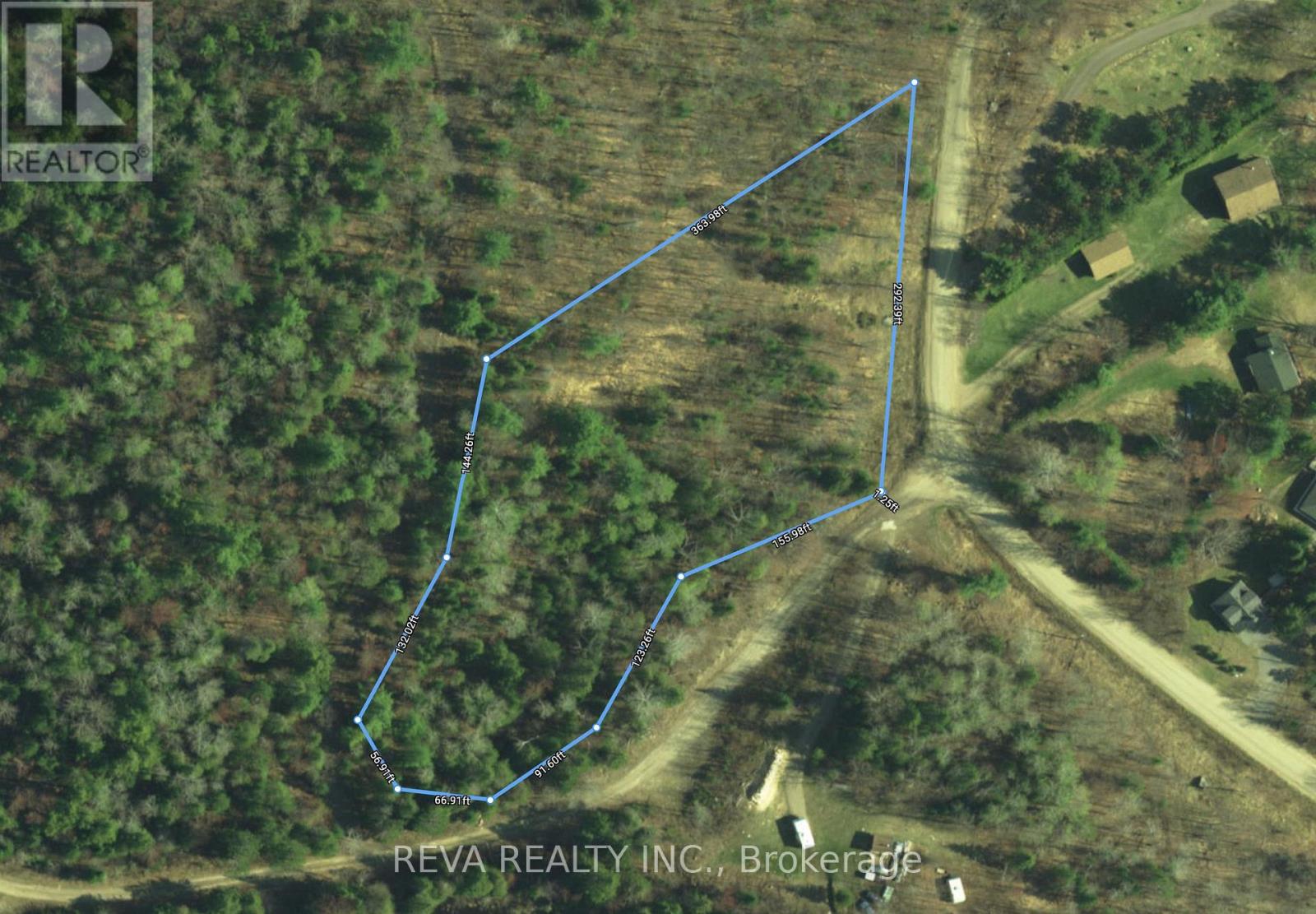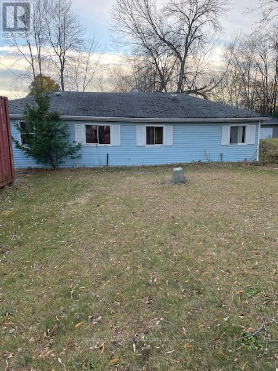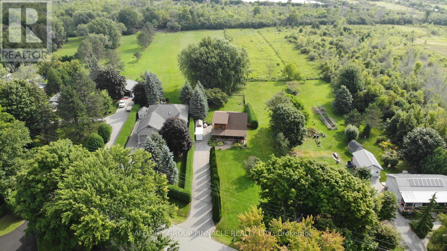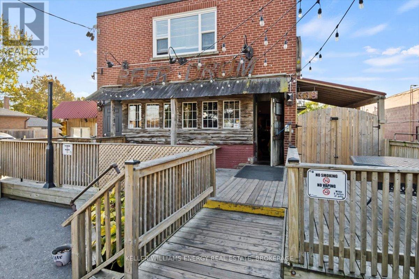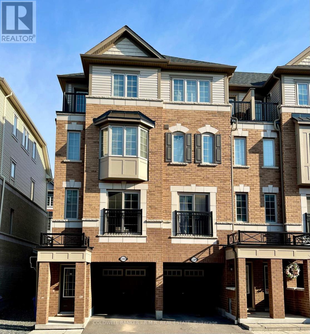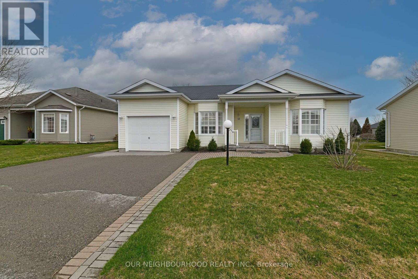Ptlt28 Concession Rd 2 N
Meaford, Ontario
This 97.72-acre farm offers gently sloping land to the west with approximately 86 acres of workable ground, making it a strong agricultural opportunity. Featuring road frontage on two sides, the property provides excellent access and flexibility for equipment and future development. A small creek runs through a section of the land, adding natural character. The west end is clay tiled on 60-foot centers, supporting good crop production. An ideal property for expanding your farm operation, diversifying your investment portfolio, or establishing a country retreat. (id:59911)
Exp Realty
67 Sancayne Street
Dysart Et Al, Ontario
Welcome to this well-maintained bungalow, ideally suited for family living in one of Haliburton's most sought-after neighbourhoods. This spacious home offers 3 bedrooms, 2 bathrooms, and an open-concept layout designed for comfort and functionality. The bright living room is filled with natural light and features a cozy propane fireplace, while the dining area walks out to a back deck with a gazebo perfect for outdoor entertaining or quiet evenings. The kitchen offers generous counter space, a two-tier island, and ample storage, making meal prep and hosting a breeze. An unfinished basement provides endless potential whether you're looking to add a family room, office, or guest space. Additional highlights include a 24 x 20 attached garage, covered front porch, central vacuum, lawn irrigation system, and a garden shed. Set on a level lot, this home is just a short walk to schools and in-town amenities. As a resident of this private community, you'll enjoy access to a members-only park featuring a boat launch, fire pit, picnic area, and your own boat slip on Haliburton's scenic five-lake chain. This is a rare opportunity to enjoy in-town convenience with lake access and a strong sense of community. (id:59911)
RE/MAX Professionals North
36 Green Street
Mapleton, Ontario
This beautifully maintained, over 1,300sqft home features a thoughtful layout, modern finishes, and an outdoor space that is ready for both entertaining and relaxing. The welcoming main level displays a formal living room that sits adjacent to the eat-in kitchen, perfect for gathering with guests or enjoying cozy nights in. The kitchen and dining area are seamlessly combined, offering a bright, open space complete with ample cabinetry, counter space, and access to the fully fenced backyard. The second level boasts three spacious bedrooms, including the primary suite and an attractive 4 piece ensuite with a freestanding tub, a glass-enclosed shower, and elegant finishes. An additional 4 piece bathroom serves the other bedrooms, making busy mornings a breeze. The finished basement offers further living space with a large recreation room (perfect for a home office, playroom, or movie nights), a laundry area, and convenient storage space. Step outside to a spacious backyard with a stamped concrete patio, a charming gazebo for shaded summer lounging, and mature trees for added privacy. A 10'x 8' garden shed provides extra storage for tools and outdoor gear. Additional features include a 2-car garage and parking for up to 4 vehicles. Enjoy a peaceful, family-friendly neighbourhood thats hard to beat- just a short stroll to ABC Park Splash Pad, and close to scenic walking trails, Conestogo Lake Conservation Area, and several other great amenities. (id:59911)
Royal LePage Royal City Realty
89 Isobel Street
Ashfield-Colborne-Wawanosh, Ontario
Experience the perfect blend of minimalist design and eco-friendly living in this stunning net zero ready home located in the serene community of Dungannon. This thoughtfully designed 1,730 Sq. Ft. residence prioritizes simplicity, sustainability and comfort, making it an ideal choice for those who appreciate clean lines, open spaces, and a commitment to environmental stewardship. Embrace a clean and modern design that focuses on functionality and simplicity. The open floor plan features spacious living areas with an abundance of natural light. Equipped with high-performance insulation, triple-pane windows, and airtight construction, this home is engineered to minimize energy loss and maximize comfort throughout every season. The kitchen features a large peninsula that encourages social interaction while cooking. The uncluttered design enhances the overall flow of the home. Integrated smart home systems allow you to monitor and control energy use. Features such as programmable thermostats and advanced lighting systems enhance your home's efficiency while adding convenience to your daily routine. The property is surrounded by beautifully landscaped grounds featuring native plants that require minimal maintenance. A tranquil covered patio area provides the perfect space for relaxation or entertaining, all while minimizing your impact on the environment. Focus on wellness with a home that emphasizes indoor air quality, featuring advanced ventilation systems and non-toxic materials to create a safe and healthy living space for you and your family. Situated in Dungannon, you'll enjoy the peace of rural living while being just a short drive from local amenities, parks, and schools, allowing for a balanced lifestyle. (id:59911)
Royal LePage Heartland Realty
61 Margaret's Trail
Dysart Et Al, Ontario
Welcome to 61 Margaret's Trail, a true gem in the sought-after Silver Beach Development. This inviting home gives you the best of lakeside community living. With incredible natural light, you can wake up to gorgeous sunrises from your front windows and unwind watching sunsets over the tranquil pond out back. The spacious deck is perfect for morning coffee or evening drinks while enjoying the peaceful pond, bubbling fountain, and daily visits from local birds. Inside, you'll find flexible living spaces that work for everyone including main floor living for convenience, a cozy loft, finished basement for extra room, and a separate studio for your hobbies or guests. This home features many high end finishings including engineered hardwood floors, Corian countertops and Northstar Elmira appliances in the kitchen as will as tile radiant in floor heating. The primary bedroom is your own private oasis to unwind after a day at the lake with a walk out to the back deck, and a 3 piece ensuite with radiant in floor heat. Love the outdoors? You're in luck! Access 11km of fantastic cross-country ski trails at Pinestone in winter, and hit the hiking paths when summer arrives. The lake is just steps away for kayaking, paddle boarding, or simply lounging on the dock with a good book. The Silver Beach community is truly special; pop over to the clubhouse to use the fitness room, book the guest suite when friends visit, join a card game or book club, or just mingle at the regular social events. It's everything you want in a home, with the added bonus of a friendly community right outside your door. Condo Fees $410/Month, include: Grounds Care, Dock System, General Repairs, Water/Sewage, Insurance (General Grounds). (id:59911)
RE/MAX Professionals North Baumgartner Realty
14 - 304 Emerald Hills Court
Seguin, Ontario
Spacious three bedroom Villa with primary 2 and half baths. Two tenths ownership (Fractions A & B) with ten weeks of personal use with four fixed weeks between May and October each year and six rotating weeks between November and April each year. Rocky Crest Membership included in the sale. Monthly fees cover everything from property taxes to insurance, weekly housekeeping, snow removal and garbage pickup, high speed internet and satellite tv. Additional annual fee for ClubLink membership. PLEASE NOTE THAT THE PROPERTY TAXES SHOWN ARE INCLUDED IN THE MONTHLY CONDO FEES***. Monthly fees are $634.38 for the two fractions. (id:59911)
Chestnut Park Real Estate
380 Scottsdale Drive
Guelph, Ontario
Prime Location Steps from UofG and Stone Road Mall!Ready for September 1st, this spacious and well-maintained rental offers three oversized, sun-filled bedrooms a rare find that makes shared living feel luxurious. Whether you're studying, working, or just enjoying life, there's plenty of room to spread out and make yourself at home.With bathrooms on every level, morning routines are a breeze. The finished basement boasts a full egress window, providing both natural light and added safety a major plus for peace of mind.Nestled just a short walk from the University of Guelph and Stone Road Mall, you'll love the unbeatable convenience and vibrant neighbourhood. Groceries, transit, cafes, and campus all within easy reach! 1 exclusive parking space. Additional parking is available if needed. Don't miss out! This one checks all the boxes for comfort, space, and location. (id:59911)
Exp Realty
1020 Renaissance Street
Minden Hills, Ontario
Spacious three bedroom, two bathroom home, has ample room for family living and potential for your personal upgrades. Located just outside of Minden, this property provides the perfect blend of privacy and convenience. On the main floor, you'll find the kitchen, dining area, one bedroom, a two piece bathroom, an office and the convenience of main floor laundry. The stair lift provides easy access to the upper level, where you'll discover two large bedrooms offering plenty of natural light and a three piece bathroom. The single car garage has been thoughtfully converted into a heated man cave, complete with its own two piece bathroom, making it the perfect space for relaxation or entertaining guests. The property includes three sea cans, providing ample storage for all your tools, equipment, or hobbies. Enjoy outdoor living with a porch off the kitchen, ideal for morning coffee or evening relaxation. This home is ready for your personal touch, whether you're looking to update, remodel, or simply enjoy as-is. Schedule your showing today! (id:59911)
RE/MAX Professionals North
345366 2nd Concession
Grey Highlands, Ontario
You'll find this upscale property 25 acre property nestled in the rolling hills of Grey Highlands near Flesherton and Highway 10. Driving up the paved drive you will be greeted by a stately 2 storey 2,500 SF stone veneer home. Some of the main features of this custom built one owner home include the oversized triple car (1,400 SF) garage, spacious main floor floorplan, 9 ft. ceiling on ground floor, granite counter tops, Geo Thermal heating/cooling system and many more as listed on the attachment. The large windows bask the interior with natural light and afford excellent views of the professionally landscaped grounds which were installed in 2022/23. There is lots of room for your toys or space for leisure hobbies in the 30 ft. X 60 ft. with an 11 ft. eave height and welding bay. Have an RV? Park it on the pad behind the shed complete with an electrical hookup. There are 10 acres of managed forest. Enjoy the rest of the property as you walk the extensive trail system. All of this on a quiet country road but close to paved roads. (id:59911)
Coldwell Banker Win Realty
C10 - 7489 Sideroad 5 E
Wellington North, Ontario
Welcome to your perfect SEASONAL getaway at Spring Valley Resort!Check out this fantastic 2017 Springdale by Keystone SG38 a beautifully designed trailer offering comfort, space, and functionality for the whole family. Thoughtfully laid out, it features a private spacious queen primary bedroom with private forest views, a second bedroom with 2 single beds great for adults or children alike, plus additional sleeping space with a convertible kitchen table and living room sofa easily accommodating family and guests!The bright, open-concept kitchen includes a large tip-out, generous counter space, and ample storage, making meal prep a breeze. Set on a desirable lot with no direct front or rear neighbours, you'll enjoy peaceful forest views and a great firepit ready to enjoy your summer evenings around a campfire roasting marshmallows! This turn-key unit is being offered fully equipped everything you need to start making memories at Spring Valley is included! Spring Valley Resort by Parkbridge offers an unbeatable lifestyle with a wide range of amenities: Two swimming pools (one adult, one family) Sandy beach and swimming lake Organized recreational programs for kids and adults Mini putt, horseshoes, paddle boats Special events throughout the season Great catch-and-release fishing opportunities. The resort opens the first Friday in May and closes the third Sunday in October. Don't miss your chance to own at one of the areas most popular resorts. Start enjoying your perfect seasonal retreat today! (id:59911)
RE/MAX At Blue Realty Inc
43b Hansens Road
Georgian Bay, Ontario
Indulge in excellent swimming in calm waters from a deep-water dock at this Gibson Lake road-access, four season home/retreat. Situated on a 0.37-acre property, you'll encounter the quintessential Canadian Shield scenery with gently sloping rocks and picturesque windswept pines. Unwind on the dock, in the sunroom at sunset, or in your own private sauna. This meticulously maintained two-story home, constructed in 2009, offers ample space for the entire family with four spacious bedrooms. The open-concept kitchen, dining, and living area is perfect for hosting gatherings. Bask in the sunlight and enjoy the natural light streaming in through large windows and a balcony off the studio bedroom. Plenty of storage with multiple closets, including 2 linen closets, and additional storage available in the partially finished basement/workshop and a shed. An energy efficient electric heat pump provides heating and cooling, while R52 insulation in the ceilings and R31 insulation in the walls helps to keep costs down. This property comes fully furnished. (id:59911)
RE/MAX By The Bay Brokerage
Rl3 - 53 Arthur Street S
Guelph, Ontario
COVETED RIVERFRONT TOWNHOME This nearly 2000 square foot townhome in the heart of the downtown core enjoys a rare and coveted river front setting. While barbecuing on your patio or simply relaxing on your upper level balcony, your unobstructed view is overlooking quiet greenspace and the river! A bright, open concept main floor plan has romantic gas fireplace to warm those wintry nights, wood flooring and convenient powder room. High-end stainless steel kitchen appliances include 6 burner gas range, refrigerator/freezer, microwave convection oven and late model wine refrigerator. Level 2 offers a comfortable tv area, generous bedroom with walk-in closet and full bath with deep soaker tub. Furnace/water softener/water heater and work bench fit easily into the mechanical room and a large linen closet also on this level. The 3rd floor king sized primary suite is guaranteed to impress with its lavish ensuite bath, stand-alone shower, double sinks and separate water closet. Did we mention you also have two walk-in closets and a walkout to a private balcony where you can sit cozily in your pyjamas while watching the stars? Full size laundry room completes the picture. Your new home has two prime indoor parking spaces, #34 & 35, mere steps to the hallway entry. Your storage locker is on the lower level. The upscale model Weber barbeque with side burner, all appliances, water softener(2024) and custom blinds are included in the sale. You can happily celebrate your purchase right next door at the historic Spring Mill Distillery or take a walk down the street and enjoy lunch at Sugo Mercado and a cocktail at Guelphs own Standing Room Only bar! Across the river, youll love walking and biking extensive riverside trails. You naturally have full use of all Metalworks amenities. An exceptional opportunity not to be missed! (id:59911)
Royal LePage Royal City Realty
90 Neeve Street
Guelph, Ontario
Whether you are looking for your first home or the perfect investment opportunity, this lovely house in one of Guelph's trendiest neighbourhoods is a must see! Inside, you will find a large and inviting main floor living space with an abundance of natural light. The main floor offers lots of flexibility with the space to create a 4TH BEDROOM (as some of the townhouses in this row have done). Three bright bedrooms can be found upstairs, along with the well appointed 4 piece bathroom. Due to being an end unit, you have a nice little yard space, along with a parking spot located at the back of the home. You also have a brand new roof (2024) and newer furnace (2016). This home could not be better situated! You are a short walk to the University or to public transit, not to mention a stones throw to the Downtown where you will find the fantastic shops, restaurants, and nightlife, as well as the main Transit Hub and the GO train. Come and see this great property for yourself. (id:59911)
Royal LePage Royal City Realty
3140 Island 1810
Georgian Bay, Ontario
Escape to your exclusive waterfront sanctuary on Bone Island. This boat-access-only retreat is nestled on a spacious 3 -acre lot with 400 feet of mesmerizing water frontage, offering you the ultimate getaway from the hustle and bustle of daily life. Enjoy relaxing on the wrap-around deck and immerse yourself in the essence of cottage life. Gather around the firepit for cozy evenings under the stars, or retreat to the enclosed patio for added privacy. Inside, the charm continues with interior windows that frame picturesque water views, while a fireplace in the main living area adds the perfect warming touch. With 3 bedrooms and 2 full bathrooms, this cottage offers ample space for hosting and entertaining. Located just a 20-minute boat ride from Honey Harbour, this private property provides the perfect blend of seclusion and accessibility. (id:59911)
RE/MAX By The Bay Brokerage
439 Green Street
Saugeen Shores, Ontario
Historic charm meets modern comfort in this centrally-located century home, up-dated over the years while preserving its original character and charm. Located on an oversized 99' x 132' corner lot (with the possibility of severing a portion*), the 1914 square foot home is only minutes to both the Beach and the Downtown area. The main floor consists of a glass front porch, central foyer, dining room, sitting room/den off the kitchen, kitchen and a 2 pc washroom. There is a 2006 addition that adds a family room, an office nook area and separate laundry/utility room with 2 doors to the fenced backyard, garage/shed, patios and perennial gardens. The second level has a large primary bedroom with double closets, two other bedrooms and a 4-piece washroom with separate soaker tub and shower. Updates over the years include a metal roof, windows and doors, plumbing and electrical, hard-wired smoke and carbon monoxide alarms, flooring and two gas fireplaces. An energy audit in 2021 resulted in added attic insulation, updated lighting and a new fridge and stove. Exterior updates in 2018 include a new paving stone driveway, carport, eaves with leaf guards, some fencing, painting and landscaping, including updating the sand point. This home is all ready for you to just move in and enjoy.*a 99' x 55' parcel across the back of the lot was approved for severance in 2021, but was allowed to lapse in 2023. (id:59911)
RE/MAX Land Exchange Ltd.
208 Jane Street
Clearview, Ontario
Discover this inviting bungalow set on a generous, mature lot in the heart of Stayner. Boasting exceptional curb appeal, this home offers a perfect blend of comfort, functionality, and outdoor enjoyment. The exterior features a 12' x 23.5' deck off the kitchen, ideal for entertaining or relaxing in the peaceful surroundings. A large 8' x 27' shed/workshop with hydro provides ample storage and workspace, while the circular driveway enhances convenience and accessibility. The beautifully landscaped garden adds to the homes charm. Inside, enjoy the ease of single-floor living, with main floor laundry and 2 bedrooms conveniently located on the main level. The spacious kitchen features an expansive floor-to-ceiling pantry, offering ample storage. The bright and airy living room, highlighted by a large picture window, allows for an abundance of natural light. The finished basement offers additional living space, featuring cork flooring, a kitchenette with cupboards and a sink, an office/craft room and a four-piece bath. There is also ample unfinished storage space, providing the opportunity to expand whether creating additional bedrooms, a recreation area, or a home office, this basement is ready to adapt to your needs. Perfect for growing families, retirees, or those looking for a serene retreat, this home is a must-see. (id:59911)
RE/MAX By The Bay Brokerage
20 Rosanne Circle
Wasaga Beach, Ontario
Premium lot backing onto trail and green space. This Nipissing floor plan by Fernbrook Homes has 4 bedrooms, 3.5 washrooms and 3,157 sq ft. Step through the front double doors into to a spacious foyer. As you enter the home, you'll find open concept floor plan, with each room also having its own distinct space. The 12x14 dining room includes a servery, which leads into the kitchen and breakfast area. Kitchen is equipped with extra cabinets for additional pantry space. Cozy up in the family room with an electric fireplace and plenty of natural light. The main floor also includes a private 11x10 den, mudroom and 2pc washroom. Upstairs, the 21x14 primary bedroom has two walk-in closets and a 5pc ensuite. The second bedroom has a private 3pc ensuite with a glass shower. Third and fourth bedrooms share a 5pc ensuite. Laundry is conveniently located on the second floor with a sink, closet and plenty of space. Walking distance to the newly opened public elementary school and future public high school. Only minutes away from the beach! (id:59911)
RE/MAX By The Bay Brokerage
14 Wildrose Trail
Collingwood, Ontario
Beautiful, fully furnished town home in popular 'Tanglewood' is move-in ready! Enjoy the outdoor pool this Summer while surrounded by golf courses and minutes from private and public ski hills. Open-concept chalet style with stylish, modern finishes throughout. Main floor living/dining with gas fireplace and walk-out to a deck with BBQ. Perfect for large families or for hosting guests, the upper level sleeps 4 adults and up to 8 children with two queen bedrooms and a fantastic owners suite outfitted with two sets of double over double bunk beds and entertainment centre. Fully finished lower level with oversized sectional sofa, fireplace and additional bathroom. Private garage and driveway means parking for two cars. Laundry is en-suite. Walking distance to shopping and restaurants, surrounded by trails. Pack your bags and and enjoy the good life in Collingwood! Available for Summer and ski season: $2,600 is the Spring/Summer/Fall rate, Ski season available at $4,000/month + utilities. (id:59911)
Century 21 Millennium Inc.
64 Green Briar Drive
Collingwood, Ontario
EXECUTIVE WINTER RENTAL in beautiful Briarwood available Late December to end of March! This beautifully appointed and meticulously maintained 2+1 bed, 3 full bath condo is a spectacular setting for your winter season getaway. Located conveniently between Collingwood and The Blue Mountains affording easy access to shopping, entertainment and the ski hills and situated on beautiful Cranberry Golf Course, you're in the heart of it all. The large, open concept main floor features a spacious kitchen with newer appliances, dining room with table that seats up to 8 people, living room with vaulted ceiling fireplace and walk-out to back deck, main floor primary bedroom with ensuite, interior access from the garage and a fully finished basement with bedroom, bathroom and rec room with fireplace. Spend your winter in style and comfort! **Utilities in addition to rent. One pet considered** (id:59911)
Sotheby's International Realty Canada
2 Carpenter Street
Collingwood, Ontario
ANNUAL RENTAL! This wonderfully spacious 4 bed, 3 1/2 bath townhome with tons of natural light, multiple entertaining spaces, ample parking and storage and located within minutes of both the ski hills and downtown Collingwood is the perfect place to call home. Open concept main floor with soaring ceilings features the primary bedroom and ensuite, walk-out to the private back deck with BBQ, cozy European gas fireplace and interior access to the garage through the laundry room. The upstairs loft is complete with two bedrooms and a guest bathroom, all overlooking the large living/dining room below. The basement boasts another fantastic entertaining space complete with wet bar, 4th bedroom and ample storage. The rec centre includes a seasonal pool and gym. Located minutes from downtown Collingwood, Blue Mountain Village, Georgian Bay and Golf, you're in the heart of it all. (id:59911)
Sotheby's International Realty Canada
2 - 2 Trafalgar Road
Collingwood, Ontario
This spacious three-bedroom, two-bathroom condo offers a charming bungalow loft design, perfect for modern living. The master bedroom is located on the second floor, providing a private retreat with a spacious four-piece en suite, offering both comfort and convenience. On the main level, two additional generously sized bedrooms share a well-appointed three-piece bathroom, ideal for family or guests. The open-concept living room is expansive and inviting, featuring a cozy gas fireplace that adds warmth and ambiance to the space. Large windows throughout the condo flood the living area with natural light, enhancing the airy, bright feel. The kitchen is well-equipped, offering ample counter space and storage, making meal preparation a breeze. A spacious dining area is adjacent to the kitchen, perfect for hosting family dinners or entertaining guests. The layout flows seamlessly, with a functional and easy-to-navigate floor plan that maximizes the space. The condo also boasts plenty of storage options, including closets and additional space in the basement. This condo is an ideal blend of comfort, style, and convenience, making it a perfect place to call home. Affordable condo fees $480/mth (id:59911)
Royal LePage Locations North
15 Sun Valley Avenue
Wasaga Beach, Ontario
All brick, newly built 1,649 sq ft bungalow by Zancor Homes. This 3 bedroom and 3 bathroom home is turn key. Upgrades include: smooth ceilings, pot lights, appliance package, back splash, kitchen counter, glass showers, electric fireplace, A/C and more. Main floor has an open concept kitchen, breakfast area and 18 x 10 living room. Have the comfort of 2 bedrooms and 2 bathrooms on the main floor and an additional bedroom and 3pc bathroom in basement. Laundry room includes a sink and has direct access to garage. Bonus: walking distance to the newly opened public elementary school and to the future public high school. (id:59911)
RE/MAX By The Bay Brokerage
51 Rouse Avenue
Cambridge, Ontario
Welcome to this well-maintained 3-bedroom, 2-bathroom detached home nestled in a family-friendly neighbourhood of Cambridge. Offering both comfort and convenience, this property is perfect for first-time buyers, growing families, or investors. Discover the perfect blend of space, comfort, and potential as you step inside to find a welcoming layout with generously sized bedrooms, plenty of natural light, and a spacious living area ideal for family time or entertaining. The functional kitchen includes ample storage and prep space. The finished basement with separate entrance offers additional living space and boundless potential. A cozy screened-in porch extends your living space and is perfect for enjoying your morning coffee, reading a book, or unwinding in the evening. Step outside and fall in love with the backyard—your private outdoor oasis. The large, fully fenced yard offers a safe and spacious area for kids and pets to enjoy, while also providing endless possibilities for gardening, play, or relaxation. A concrete patio sits just off the back of the home, making it the perfect spot for outdoor dining and summer BBQs. This home is move-in ready and offers fantastic potential for future growth and customization. Located close to schools, parks, shopping, and transit, this home blends lifestyle and opportunity in one great package. Whether you're a family looking for more room to grow or an investor, this one checks all the boxes. Don’t miss your chance to view this beautiful home! Taxes estimated as per city's website. Property is being sold under Power of Sale, sold as is, where is. (id:59911)
RE/MAX Escarpment Realty Inc.
4 - 90 Mccracken Landing Road
Alnwick/haldimand, Ontario
Discover potential on Margaret's Island with this fixer-upper cottage, a 3-bedroom, 1-bath retreat boasting waterfront on both sides (170 feet on one side & over 100 feet on the other) Accessible only by boat, this rustic gem offers direct access to Rice Lake, renowned for its excellent fishing. The cozy interior awaits your personal touch to transform it into a charming lakeside haven. Enjoy tranquil surroundings, stunning views, and endless fishing opportunities right at your doorstep. Embrace the challenge and reward of revitalizing this unique island escape. This property includes a parking spot and on the mainland. (id:59911)
Royal LePage Proalliance Realty
223 Paudash Street
Hiawatha First Nation, Ontario
Discover the perfect lakeside, 3-season retreat with this charming three-bedroom cottage on Rice Lake's tranquil north shore. Wake to spectacular summer sunrises painting the lake and hills, setting the stage for days filled with swimming, water sports, and exceptional fishing. This property features a beautiful walk-in sand and pebble beach, a versatile boathouse that could serve as a guest bunkie and a docking system, all ensuring your waterfront experience is nothing short of magical. Nested in a quiet, friendly community of year round homes and season retreats, this cottage is perfectly suited for both relaxation and fun. It boasts a level lot with play areas, a large deck for gatherings, a cozy fire pit for starlit nights, and easy year-round access. **EXTRAS** Yearly lease costs: 2024 $7200; 2025-2027 $8100. Cost for fire protection and garbage removal $707 in 2023-2024. Renews May 2024. (id:59911)
Century 21 United Realty Inc.
1798 County Rd 1 E
Stone Mills, Ontario
Waterfront with 27+ acres on the Napanee River - your new lifestyle starts here! Enjoy the tranquility of nature and the convenience of amenities being located off a highway minutes from town and the 401. This blank slate is waiting for your vision - waterfront view from your newly built home, self sustaining hobby farm, vacation retreat - the possibilities are only limited by your imagination. Strong possibility of severance(s) available. (id:59911)
Century 21 Lanthorn Real Estate Ltd.
2206 Mccrackens Landing Road
Douro-Dummer, Ontario
This level and cleared .75 acre building lot is ready for you to build the home you've always wanted. Situated in an area of fine homes, this lot is located near Stoney Lake, and is only a fifteen-minute drive to Lakefield, and a half-hour drive to Peterborough. The driveway opens up to a clear building envelope surrounded by trees, offering privacy and a natural setting for the home you will build here. (id:59911)
Century 21 United Realty Inc.
26457 Hwy 62 Highway
Bancroft, Ontario
Nature Lover's Paradise with Stunning Sunset Views on Stimears Lake!" This exceptional 15 Acre property boasts two entrances and features hardwood Trees throughout, along with open fields and an excellent flat building area, ideal for your dream home or cottage . Enjoy water frontage on a clear, clean, non-motorized lake, offering tranquility and scenic beauty year-round. Conveniently located with access to snowmobile trails just across the highway, this is a perfect spot for outdoor enthusiasts. Close to the Town of Bancroft and all amenities. Don't miss the chance to own this slice of paradise! (id:59911)
Century 21 Granite Realty Group Inc.
649 Detlor Road
Bancroft, Ontario
Spectacular Property with a Million Dollar View! Experience the rare opportunity on L'Amable Creek, where you'll own both sides of the creek. This 118-acre gem features approximately 30 acres of cleared farm fields with fencing, perfect for agricultural use or simply enjoying the serene countryside. Explore the mixed hardwood bush, relax beside your choice of two ponds, and take in the beauty of this unique property. Continue with the Forest Management Program and enjoy the lower taxes. This is an opportunity that doesn't come often!" (id:59911)
Century 21 Granite Realty Group Inc.
180 Front Street
Belleville, Ontario
Introducing 180 Front Street & its many offerings. This impressive detached commercial property presents over 6,000 sq ft of versatile space, designed to accommodate a wide range of business, retail, medical or mixed-use opportunities with its own riverfront views, dedicated parking + convenient adjacent public parking. Located within sights distance of Belleville's City Hall & thriving Market Square, this property benefits from exceptional visibility & foot traffic in one of the city's most vibrant and historic areas. The main floor boasts an expansive open-concept layout allowing you to visualize your plan with an abundance of plumbing & electrical infrastructure in place creating a great head start for service-based industries, wellness, clinics, restaurants or boutique retail. Large windows offer stunning views of the Moira River creating a bright welcoming atmosphere for clients and staff alike. The upper rear section features a beautifully finished residential condo complete with high end finishings & a private upper deck to enjoy picturesque river views. Perfect as a live/work space or for generating additional rental income. At the front of the upper level, you'll find more opportunities through this open space with character-filled windows flooding natural light throughout. This portion of the building could be well-suited for offices, studio, flexible co-working space or potential future residence with more plumbing, dedicated rooms & a 3 piece bath. Separate utility services for each section offer a multitude of configuration options, whether you're planning to occupy the entire space or lease out portions to multiple tenants. With its flexible layout, strategic location, and income-generating potential, this property is a true rare opportunity. Position your business for success and invest in your future at this cornerstone property in Belleville's growing downtown core. Mechanical updates & details available. (id:59911)
Royal LePage Proalliance Realty
145 Old L'amable Road
Bancroft, Ontario
Great starter home just 8 minutes from Bancroft! This Bungalow has 2 bedrooms and 1 bathroom and is on a year round municipal road. There is a metal roof and a propane furnace. With a short walk down the road you'll be at the Public Beach. This property is part of an Estate and is being "Sold As Is". (id:59911)
Ball Real Estate Inc.
27 Northumberland Boulevard
Quinte West, Ontario
Spectacular! Well kept! Large! This four bedroom, 3.5 bath all brick stunner with extensive upgrades is located in a great west end neighbourhood. On the main floor alone are the formal dining room, living room PLUS a family room with fireplace, the updated kitchen, powder room, a large mudroom with walk-in closet and main floor laundry. Moving upstairs there are four bedrooms and two washrooms! The primary suite features a large bedroom, double closets, and ensuite with double vanity and a tub separate from the glass and tile shower. The second bathroom also has double sinks and a glass & tile shower. Moving to the basement there is a huge rec room, another washroom with a THIRD glass & tile shower, office, and a huge utility room offering lots of storage. Some of the other upgrades are hardwood flooring, updated furnace, heated floor in the main bathroom, air exchanger, interlocking walk-way, an in-ground swimming pool with large patio plus deck, epoxy flooring in the garage. Located walking distance to the high schools, restaurants, parks, and more. Less than five minutes to downtown, groceries, library, marina, boat launches, and the 401. (id:59911)
Royal LePage Proalliance Realty
55 County Road 14 Road
Prince Edward County, Ontario
An exceptional opportunity on 35.5 acres in the heart of Prince Edward County. Located in Demorestville, this versatile property offers 660 feet of frontage on both Black Road and County Road 14, creating a unique setting for a wide range of potential uses. The current setup includes the operational yard for Q-Logic Water Solutions (business not included), a detached garage with office space, and a park model trailer all situated on separately serviced septic systems. A well connection will be completed prior to closing. With its strategic location and dual road access, this property is ideal for those looking to invest, expand, or reimagine this versatile space. Business and equipment may be available for sale separately. (id:59911)
RE/MAX Quinte Ltd.
20833 Hwy 118
Highlands East, Ontario
Ideal and affordable 4.99 acre off grid building lot. Approximately 2 acres cleared, culvert installed and driveway in place. A mixed tree forest surrounding the clearing and small natural pond (approx. 80 ft. wide). Located on the north side of highway 118 providing south facing area for solar and possibly wind power. Make this your dream home location. (id:59911)
Royal LePage Frank Real Estate
18 Noah Lane
Asphodel-Norwood, Ontario
Welcome to 18 Noah Lane, a beautiful 3-bedroom, 2-bathroom bungalow situated in the sought-after Norwood Park Estates. Built in 2020, this home offers modern comforts and a thoughtful layout ideal for young families. Step inside to discover an open concept living space featuring a spacious kitchen and dining area, perfect for family gatherings and entertaining. The primary bedroom boasts an ensuite for added privacy, while the second bathroom is conveniently located across the hall from the other two bedrooms. The fully fenced backyard is complete with a new above-ground pool, perfect for summertime fun. The basement, with its high ceilings and partial framing, is ready for your personal touch, providing endless possibilities for additional living space or recreational areas. An attached single-car garage offers convenience and additional storage. With its prime location in Norwood, close to schools, parks, and amenities, 18 Noah Lane is the perfect place to call home. Don't miss the opportunity to make this charming bungalow yours! (id:59911)
Exp Realty
0 Highway 35
Kawartha Lakes, Ontario
Scenic 1.956-Acre Wooded Lot with Pond Minutes from Pontypool! Discover the perfect balance of nature and convenience with this stunning 1.956-acre building lot, situated in a wooded setting just outside the charming town of Pontypool. Surrounded by mature trees and featuring a peaceful pond, this property offers the ideal backdrop for your dream home or weekend retreat. Enjoy privacy and picturesque views year-round, while still being within a great commuter location just a short drive to major routes and everyday amenities. Whether you're looking to build now or invest for the future, this unique lot provides a rare opportunity to own a piece of nature in a sought-after area. (id:59911)
Royale Town And Country Realty Inc.
000 Wiltom Drive
Madawaska Valley, Ontario
Madawaska Valley - Barry's Bay building lot: tucked away at the end of Wiltom Road on the South West side of Trout Lake is a 2.187 acre building lot that is situated on a gently sloped hillside with hydro at the road (not waterfront, water is visible). (id:59911)
Reva Realty Inc.
Lot 2 - 665 Harmony Road
Belleville, Ontario
Nestled in one of the area's most coveted subdivisions, set between two of Belleville's most beautiful Golf Courses, this stunning new-build bungalow by Farnsworth Construction offers an exceptional blend of modern luxury and thoughtful design. Featuring 3 bedrooms and 3 bathrooms, this home is crafted with high-end finishes and a layout that perfectly balances elegance and functionality. Step into the heart of the home a chefs dream kitchen with sleek cabinetry and premium quartz countertops, ideal for entertaining or creating gourmet meals. The open-concept living and dining areas boast expansive windows, allowing natural light to flood the space, while luxury hardwood flooring throughout adds warmth and sophistication. Each bathroom is designed with spa-like elegance, featuring stylish tile work and quartz countertops, ensuring both beauty and practicality. The thoughtfully designed laundry room offers ample storage and organization solutions, making daily tasks effortless. Situated in a prestigious community, this home offers the perfect balance of peaceful, private living while being just minutes from top-rated schools, shopping, and recreational amenities. Experience superior craftsmanship and timeless design. (id:59911)
RE/MAX Quinte Ltd.
741 County Road 28 Road W
Prince Edward County, Ontario
Ready to Renovate! Unique opportunity to build your dream home in a prime location at the entrance of "The County". This 300+ ft deep lot measures nearly half an acre and is conveniently located on a school bus route in Rossmore. Easy walking access to a park, shops, LCBO, Bay of Quinte boat launch, restaurants and other services. A 5 minute drive brings you to all the services of town and the 401. This as-is property currently has a house which requires structural remediation but the main services are ready to go, making it ideal for a renovation/addition, or tear it down and start from scratch. Shed/workshop in the backyard has a concrete slab and electrical service. All the benefits of in-town living without the inconveniences. ** This is a linked property.** (id:59911)
Century 21 Lanthorn Real Estate Ltd.
Part 1 - 0 Abrams Road
Greater Napanee, Ontario
An idyllic retreat away from the bustle of busy town roads awaits you on Abrams Road. This newly severed lot is over 9 acres and zoned RU, perfect to build your dream home or hobby farm. This lot is currently farmed and renders two cuts of high quality alfalfa and timothy hay, producing over 1,000 square bales per year. If you are interested in homesteading, this property is the perfect consideration for you to have flexibility and privacy to bring your vision to life. Located in Hay Bay, you're only a quick drive to town for groceries and amenities, and minutes to lake access from various municipal boat launches into the bays of Lake Ontario.Abrams Road is a low traffic area and ideal for those wanting privacy and tranquility to enjoy their land and be surrounded by nature. Deer and wild turkeys graze this area regularly. Fantastic uninterupted southern exposure for lots of sun is perfect for gardening and small crop and hobby farm production. (id:59911)
RE/MAX Quinte Ltd.
1098 Twin Sisters Lake Road N
Marmora And Lake, Ontario
Unique, vacation property. 59 + ac of nature with mature trees, private bass and Muskie pond, lakefront access to East Twin Sisters Lake and all of this is located on a year round municipally maintained road. Hunt, fish , or build your private home. This wont last long so set view this beautiful property soon. (id:59911)
Royal LePage Proalliance Realty
20 Wesleyan Street
Halton Hills, Ontario
Premium Location! This beautiful 3 bedroom, 4 bathroom townhouse is located in the heart of historic downtown Georgetown. Steps away form Mainstreet shops, restaurants, farmer's market, public library, daycare and schools! Move in ready! Walk-out basement with additional access to backyard through the garage. Beautiful Juliet balcony on third floor overlooking the town. This home is sure to check all your boxes in one of the most desirable neighbourhoods. A great investment opportunity! . (id:59911)
Royal Heritage Realty Ltd.
57 Cedar Beach Road
Brock, Ontario
Extensively Renovated in the past 4 years, this well maintained and Custom-Built B.C. Cedar Post & Beam Linwood Home Sits On Professionally Landscaped 1.3 Acre Property. Stunning Interior Including Fully renovated Kitchen with JennAir Gas Stove, S/S Appliances, Quartz counters, Recently Renovated Bathrooms, 22' Cathedral Ceilings, Gas Fireplace, And Over Sized Windows To Enjoy The Park Like Setting. Geothermal Heating/Cooling System!! Built To Last With Exterior Pressure Treated B.C. Western Red Cedar. Large Master Bdrm With 5 Pc Ensuite And Office Loft. Dining Room With Walkout To 3 Season Sunroom & Deck! Across The Road From Lake Simcoe In A Very Sought After Waterfront Neighbourhood! Municipal Water and Sewer, Natural Gas, High Speed Internet. (id:59911)
Affinity Group Pinnacle Realty Ltd.
339 Malaga Road
Oshawa, Ontario
Share sale opportunity for a well-established pub located near the GM plant, with exciting expansion plans on the horizon! This isn't your average neighborhood pub; it has built a strong reputation for providing a warm, fun, and friendly environment. The establishment is fully licensed and boasts a large outdoor patio, perfect for social gatherings. Ample parking and two outdoor storage areas add to the convenience of this clean and well-run operation. Don't miss the chance to take over a beloved community spot with strong potential for growth! **EXTRAS** Landlord (current operator) will provide Gross rent term for qualified buyers. Term TBD. (id:59911)
Keller Williams Energy Real Estate
2303 Chevron Prince Path
Oshawa, Ontario
Welcome to 2303 Chevron Prince Path. This bright and beautiful end unit Townhome features 4 Bedrooms and 3 Bathrooms. Tons of natural light, a modern bright and open Kitchen and Walk-Out to the beautiful outdoor backyard space. Single car garage with access to the House is so convenient. This home has been well maintained and you won't be disappointed. An amazing location close to Costco, groceries, restaurants, Rec Centre and the 407. Easy to maintain with no grass cutting or snow removal either! (id:59911)
Coldwell Banker - R.m.r. Real Estate
12 Heatherlea Drive
Clarington, Ontario
Welcome to your New Home in the sought-after Adult Lifestyle Community of Wilmot Creek, nestled along the shores of Lake Ontario. This charming 2-bedroom, 2-bathroom bungalow offers the perfect blend of comfort, space, and community. Step inside and be greeted by vaulted ceilings and an abundance of natural light flowing through large windows that illuminate the open-concept living and dining area which are ideal for relaxing or entertaining. The spacious primary bedroom features a large walk in closet & a 4-piece ensuite, creating a peaceful retreat at the end of your day. A second bedroom offers flexible space for guests, a home office, or hobbies. Downstairs, a large open basement provides plenty of room for storage, recreation, or future customization. Direct Access from the Garage. Land Lease $1200 per month. Lease includes Water/Sewer, Driveway & Road snow removal, and access to all amenities (golf course, Recreation Centre, horseshoes, lawn bowling, tennis courts, pools, gym and saunas etc.) (id:59911)
Our Neighbourhood Realty Inc.
361 Linden Street
Oshawa, Ontario
4 two storey townhomes 2-2 bedroom, 2-3 bedroom. Individual yards and basements. Built 1965 (GEO warehouse). Roof resurfaced within the last 11 years, windows replaced 2024. The Seller will take back 1M at 5% with payments based on a 30 year amt. Vacant and ideal for a reno and rent. Show anytime. Same owner 29 years. (id:59911)
RE/MAX Hallmark First Group Realty Ltd.
301 - 91 Aspen Springs Drive
Clarington, Ontario
Welcome to this bright and inviting top-floor corner unit, perfectly nestled in the highly desirable Aspen Springs community of Bowmanville. Fully renovated within the last 5 months with both style and functionality in mind, this home offers a modern open-concept layout that is perfect for todays lifestyle. As you step inside, you'll be welcomed by an abundance of natural light streaming through all the windows, accentuating the airy atmosphere of the living space. The open layout and brand new laminate flooring seamlessly connects the living and dining areas, creating an ideal setting for both lounging and entertaining. The updated modern kitchen is equipped with sleek cabinetry, ample Granite counter space, and a breakfast bar - the perfect spot for casual dining or hosting guests. This unit features two comfortable bedrooms, offering retreats for rest and relaxation. The freshly renovated Bathroom has been updated with a new Vanity, Bathtub, Tiles, Fixtures and paint. Step over to the Juliette balcony and enjoy the view and fresh air. Situated in a family-friendly neighbourhood, this unit offers the perfect balance of comfort and convenience. You'll be close to schools, parks, and shopping centres, making errands a breeze. Commuting is a snap with easy access to the GO bus, as well as quick connections to Highway 401 for those on the go. Don't miss the chance to make this charming, move-in-ready corner unit your own. Whether you're starting a new chapter or looking for an upgrade, this home offers everything you need for a comfortable and connected lifestyle. Top-floor location ensures privacy and uninterrupted natural light, with the bonus of an additional side window unique to corner units. Cable and internet are included in the maintenance fee, adding extra value and convenience. Well-maintained building with secure access and thoughtful amenities for residents. Schedule a visit today and see the possibilities firsthand! (id:59911)
Keller Williams Community Real Estate
