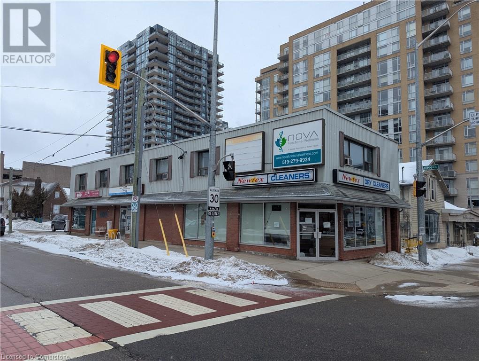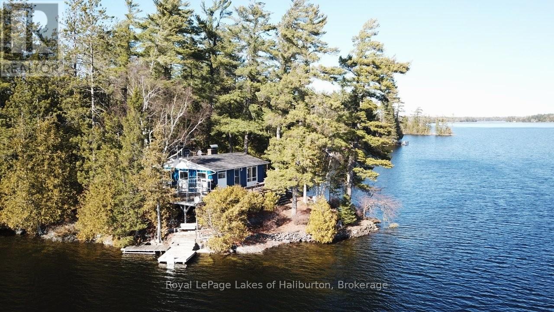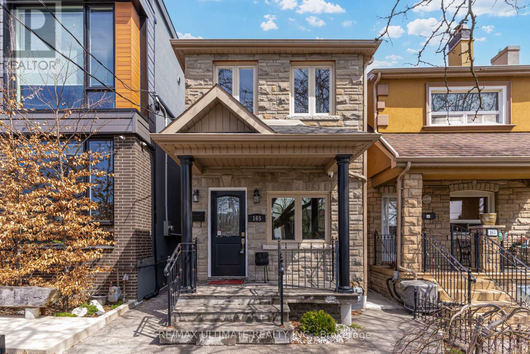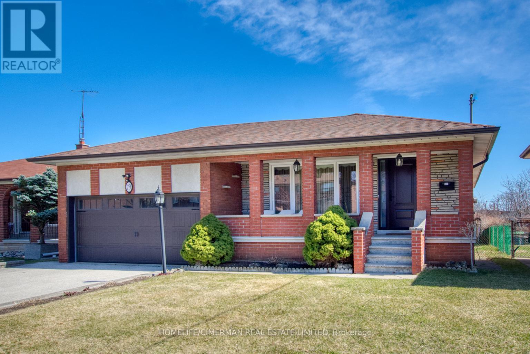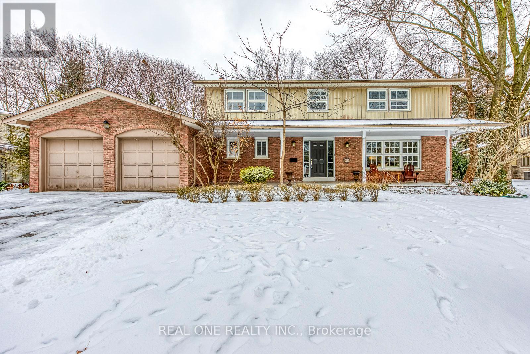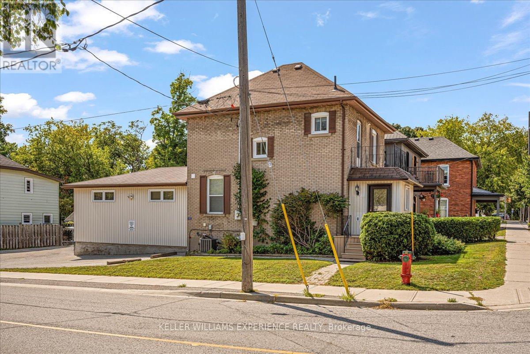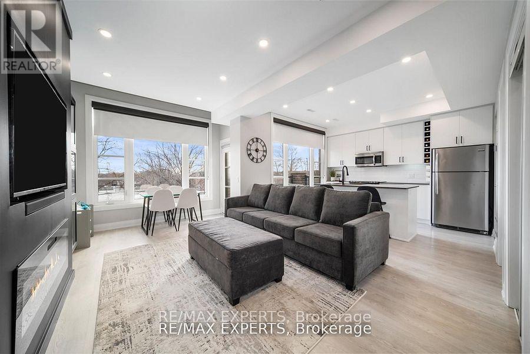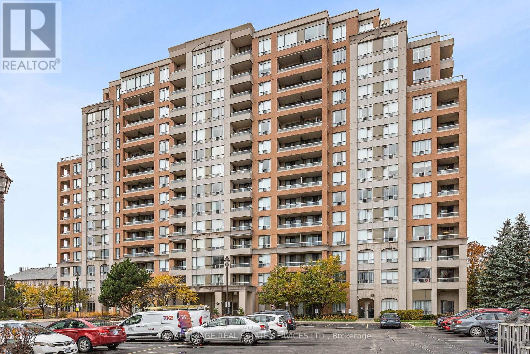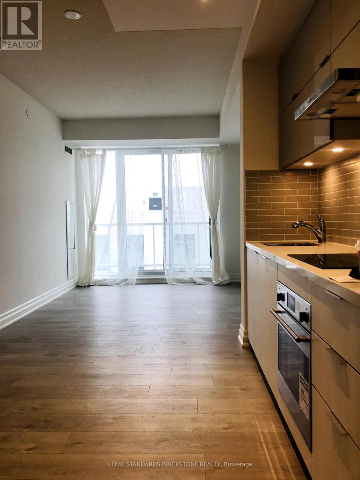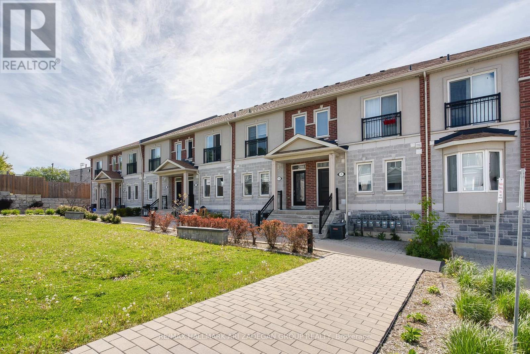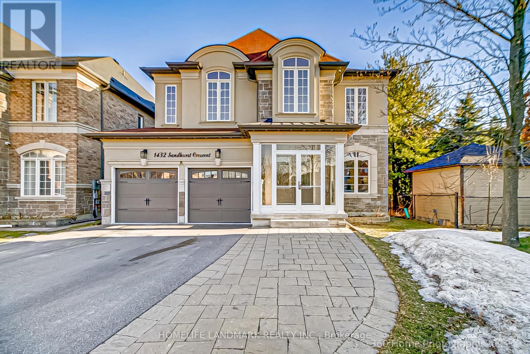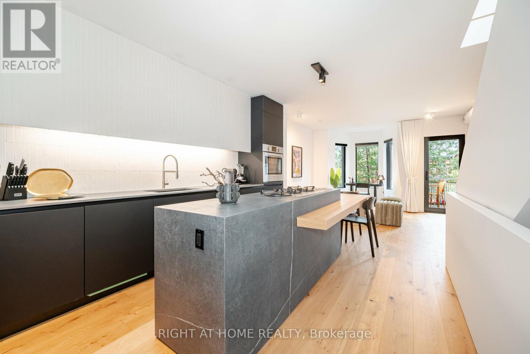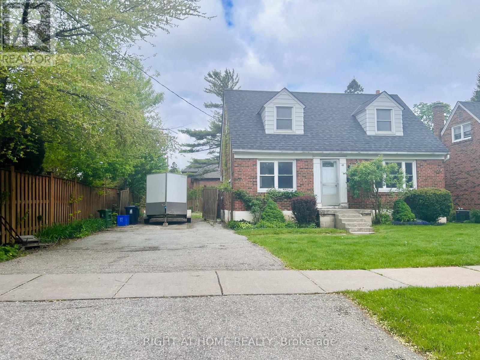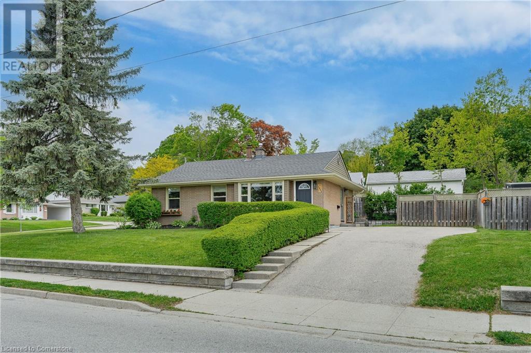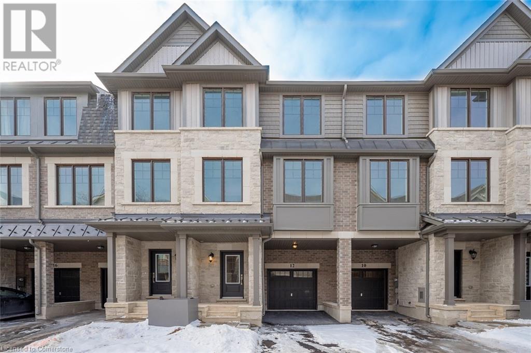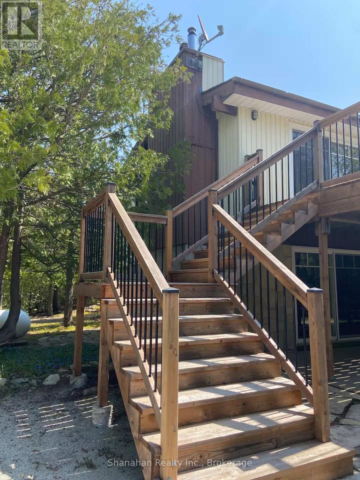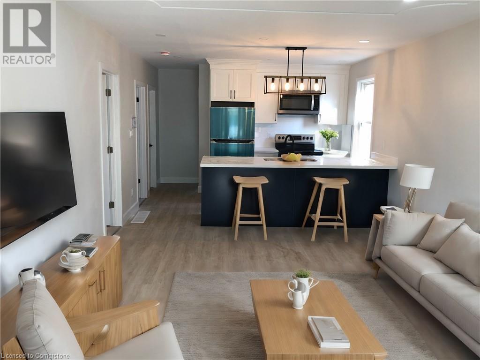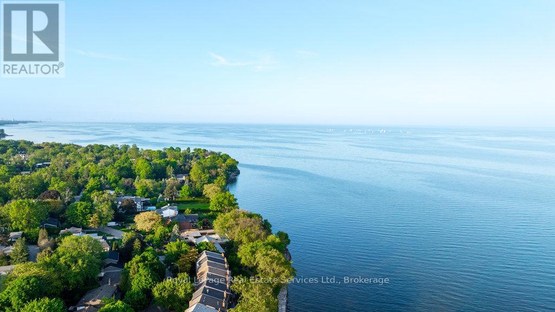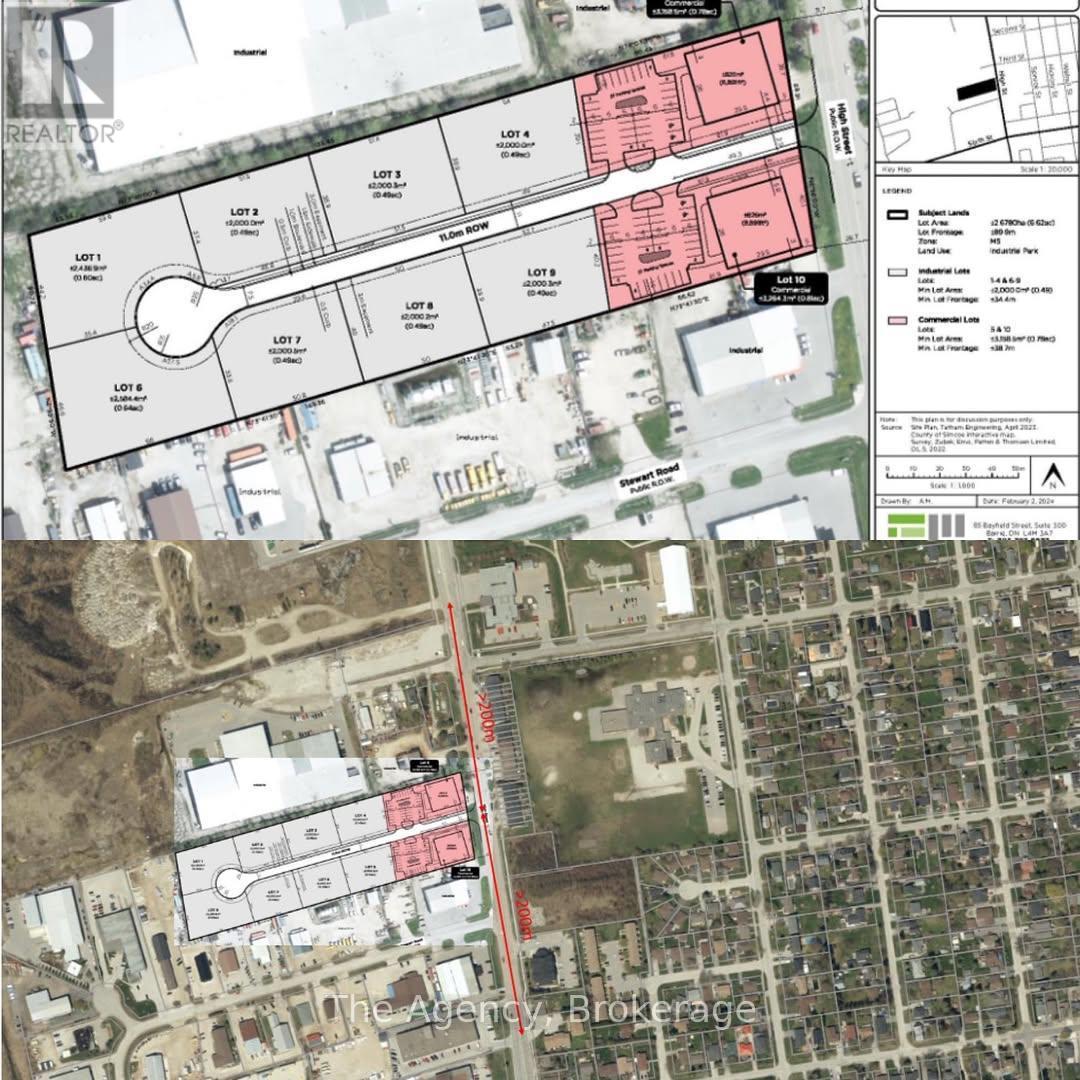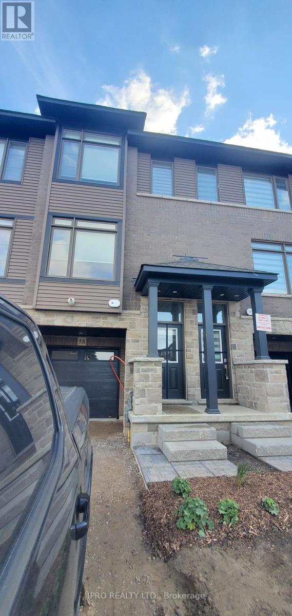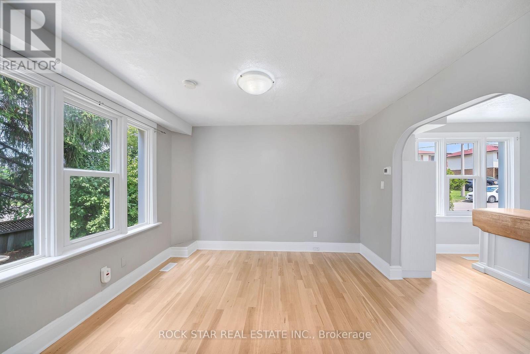509 - 5 Michael Power Place
Toronto, Ontario
Welcome To The Sought After Palais at Port Royal Place! This Beautiful Unit is perfect for you! Bright Unit Boasts Functional/Spacious Open Concept Layout With High Ceilings. Lots of sunlight with walkout balcony. So many updates to mention Including bathroom & kitchen, appliances, pot lights, flooring. Freshly painted, and so much more. Well-Serviced By Public Transit. Easy Access To major highways. Surrounded by shopping, trendy restaurants. Incredible Walk-ability To Many Services And Amenities. Surrounded By Schools And An Abundance Of Parks/Ravines/Trails and so much more. (id:59911)
Keller Williams Referred Urban Realty
207 King Street S Unit# 2c & 2d
Waterloo, Ontario
Office Opportunity in Waterloo's Thriving Core! This second-floor space offers versatility and a High-traffic location. 2 separated office spaces included! Capitalize on unparalleled visibility at the coveted intersection of King Street South & John Street, just steps from Uptown Waterloo's bustling epicenter. Enjoy the convenience of walking distance to all Uptown amenities, with parking available. Tenant responsible for hydro and tenant insurance. Don't miss this chance to secure a strategic foothold in one of Waterloo's most sought-after locations. (id:59911)
RE/MAX Twin City Realty Inc.
96 Pine Point Trail
Trent Lakes, Ontario
Crystal Lake Splendor. Whispering Pines is aptly named. This classic 3-season cottage sits on one of the nicest lots on the lake and has loads of character. With 325 feet of gorgeous waterfront and 2.07 acres of privacy it offers deep off the dock water access as well as a child-friendly sand beach. The soaring pines and the multiple lake and sun exposures afforded to a point setting are quite remarkable. Full east, west and southern exposures are just steps away from each other. Enjoy the sunrises and sunsets on a year-round basis. There is always a sunny or shady spot to go to. This classic 3-bedroom, 870 sq ft, 3-season cottage could be enjoyed for many years to come but could easily make way for your dream project. There is an insulated 300 sq ft 2 room bunkie, a workshop (with kiddy loft) and a storage shed included. The Shore Road Allowance (SRA) is owned. Settings like this are difficult to find on any lake. The cottage is currently serviced by an incinerator toilet, grey water system and an outdoor shower but there is ample space for a septic upgrade. A new road was established in 2022 after being accessible only by water for over 100 years. WAO. Crystal Lake is a spring-fed a rock & pine glacial lake with very low cottage density. Explore the many bays and over 30 kilometers of rock and pine shoreline. Excellent fishing for Bass and Lake Trout. A popular lake for ice fishing and wintertime snowmobile access to the 5 Points Crown recreational trail system ATV use is permitted in this area. On water marina. Great swimming and fishing, including lake trout. Kinmount and all of its amenities, including the famous Kinmount Fairgrounds and the intriguing Highlands Cinema are just over 15 minutes away. Around 30 minutes to Bobcaygeon/Fenelon Falls/Minden. 1 hour to Sir Sam's Ski Hill. Good cell service and several internet options. 2.5 hours from the GTA. (id:59911)
Royal LePage Lakes Of Haliburton
7 Bruce Road 15 Road
Brockton, Ontario
Enjoy the peacefulness of country living in this well-cared-for 1,489 sq. ft. bungalow, nestled on a quiet 0.8-acre lot surrounded by beautiful farmland. Built in 2005, this home offers privacy, space, and a great central location just 10 minutes to Walkerton, 20 minutes to Hanover, and about 30 minutes to Bruce Power and the shores of Lake Huron.Step inside to find an inviting open-concept main floor, featuring a bright kitchen, dining nook, and cozy living room warmed by a propane fireplace. Down the hall, you will find two comfortable bedrooms, and a handy craft room that could easily serve as a third bedroom. A 4-piece bath with a jacuzzi tub and laundry combo also with direct access to the back deck perfect for morning coffee or evening sunsets. The lower level is made for family gatherings and fun, offering a large rec room with another propane stove, a bar area, an extra bedroom, a 3-piece bath, a utility room, wood storage room, cold cellar, and a walk-up to the attached garage for easy access. Outside, enjoy beautifully cared-for flower and rose beds, a raised garden bed for your veggies, and two garden sheds. Enjoy relaxing on the deck. The paved driveway adds even more convenience. This home is also equipped for peace of mind, with a full generator, a battery backup for the sump pump, and a drilled well approximately 75 deep. The electric water heater is owned, and the furnace is a forced-air wood/oil combination system (the oil portion has been disconnected).Approximate yearly costs: Heating: $1,114 and Hydro: $1,259.All appliances are included. Just move in and start enjoying everything this charming country home has to offer! (id:59911)
Exp Realty
322 - 2333 Khalsa Gate
Oakville, Ontario
Be the first to live in this brand-new, never-lived-in 1 spacious bedroom and 1 modern washroom condo, thoughtfully designed and fully stylish furnished for your comfort and convenience. This is a rare opportunity to lease a pristine, turn-key unit in a highly desirable location. The unit is available both furnished and unfurnished. Just bring your suitcase and feel right at home! Located in a modern, amenity-rich building, this sun-drenched west-facing open-concept layout with high-end finishes and fixtures with large windows offers plenty of natural light throughout the day perfect for professionals or couples seeking both style and function. Located in a vibrant, connected neighbourhood with everything you need nearby. Minutes to shopping, restaurants, cafes, and everyday essentials. Quick access to QEW & Highway 407 perfect for commuters. Underground parking and private locker included. Luxury building amenities include Indoor swimming pool, Fully-equipped fitness centre, Games room and party room for entertaining, Theatre room for movie nights, Security and concierge service. (id:59911)
Homelife/miracle Realty Ltd
165 Caledonia Road
Toronto, Ontario
Detached Delight in Corso-Italia With Laneway Dreams. Welcome to your future home (or investment jackpot) in the heart of Corso-Italia, Toronto's tastiest and most tightly-knit neighbourhood. This fully rebuilt detached 3-bedroom beauty (circa 2010, baby!) is turn-key ready and packed with potential. Lets break it down; 3 bright bedrooms upstairs, because you deserve space (and no one likes bunk beds past age 12) A basement apartment, perfect for in-laws, out-laws, or tenants who pay your mortgage while you sip espresso on the front porch. Laneway garage? Check. Potential for a laneway house? Also check! (You're one zoning bylaw away from possibly creating your own mini compound dream big!) Yes, it's on a main road. Translation? You'll never have to explain where you live to Uber drivers, and snowplows get to you first. Convenience is classy, folks.This is the kind of place where Corso's best cannoli is a short stroll away, and Sunday walks are sound tracked by espresso machines and church bells. Whether you're an end-user, investor, or laneway visionary, this home is more than just a pretty facade its a lifestyle, a vibe, and a solid brick investment. Don't let the main road fool you-this ones a main character. (id:59911)
RE/MAX Ultimate Realty Inc.
79 Aviemore Drive
Toronto, Ontario
This well-maintained Bungalow presents a unique opportunity for both homebuyers and investors. This property features 3 bedrooms, 2 full bathrooms, a fully finished basement with a separate entrance, a large rec room, and a large laundry and kitchen. Situated on a premium lot with close proximity to schools, parks and transit. Whether you're looking for a move-in ready residence or a promising rental investment this property offers long term value for all buyers. (id:59911)
Homelife/cimerman Real Estate Limited
15 - 21 Kenview Boulevard
Brampton, Ontario
Prime Office Space for Lease at 21 Kenview Blvd, Brampton Available May 1st Newly Renovated Flexible Lease Terms Located at the highly sought-after intersection of Steeles Ave East and Finch Ave, this modern 1,300 square foot office space at 21 Kenview Blvd, Brampton offers an exceptional opportunity for businesses seeking a professional and well-connected environment. This two-floor office space has been recently renovated, providing a fresh, contemporary feel with ample natural light throughout. Featuring two washrooms and a secure environment with an advanced security system, this property is ideal for a wide range of businesses. --- Key Features: --- 1,300 square feet of versatile office space - Two floors for flexible office configuration - Two washrooms for convenience - Well-lit environment for a productive workspace - Ample parking available for tenants and visitors - Newly renovated for a modern and comfortable feel - Available for both short-term and long-term lease - Prime location at Steeles Ave East & Finch Ave, with easy access to major transportation routes - Don't miss out on this fantastic leasing opportunity! Schedule a viewing today and make this outstanding office space your next business headquarters. (id:59911)
Right At Home Realty
153 Cavendish Court
Oakville, Ontario
This stunning 5-bedroom detached home, recently renovated to modern standards, is nestled in a quiet and secluded court in Southeast Oakville. Situated on a prime 0.316-acre pie-shaped lot with RI-1 zoning, the property offers incredible potential for customization or redevelopment. With a desirable western exposure, residents can enjoy abundant natural light and breathtaking sunsets. Its location is highly sought-after, being in close proximity to Oakville Trafalgar High School, one of the top-rated schools in the area, making it an ideal choice for families seeking both luxury and convenience. (id:59911)
Real One Realty Inc.
10 Banda Square
Toronto, Ontario
Welcome to 10 Banda Square- a spacious 4-bedroom home with a finished basement, offering endless potential for your personal touch! Nestled on a quiet, family-friendly court, this property is perfect for growing families looking for a great location and ample living space. Offers a fantastic opportunity to renovate and customize to your taste. The well-designed layout offers generously sized bedrooms, a bright living area, and a finished basement, perfect for additional living space or an in-law suite. Step outside to enjoy the peaceful neighbourhood, close to parks, schools, shopping, and transit. 5 mins to William Osler Hospital & University of Guelph-Humber campus. Bring your vision and transform this wonderful family home into your dream space! (id:59911)
Accsell Realty Inc.
153 Colborne Street W
Orillia, Ontario
Commercially Zoned C2-27(H). Charming Vintage Commercial Building next to Soldier's Memorial Hospital. This is a perfect fit for a Medical Clinic, a Business, a Professional, or an Administrative Office. Step into a piece of history with this beautifully converted vintage property, ideally located just moments from the hospital. Well presented and finished 1771 sq ft of office space plus a dry, usable crawlspace of 600 sq ft. A recent addition in 2008 expanded the main floor to make this unique space. This commercial building seamlessly blends character with modern functionality, making it an exceptional choice for any savvy business. The Property Highlights a versatile space with 12 rooms designed to foster a welcoming and professional environment for patients, clients, and staff alike. Convenient amenities, including two well-appointed bathrooms and a dedicated kitchen/staff lunchroom, support a productive workflow and staff comfort. Ample parking is available at the rear for up to five vehicles, providing easy access for staff and clients. The Modern Upgrades boast a newer furnace (2016), an air conditioning system (2016), a new water heater (2024), upgraded 200-AMP service (2007), new windows on the 2nd floor (2023), a freshly painted interior (2024), and a newer shingled roof. The 2007 renovation and extension modernized the building while preserving its unique vintage charm, creating an inviting atmosphere. The current property zoning C2-27(H) is perfectly positioned for various business uses or medical practices. You won't want to miss the chance to make this inviting and strategically located space your own, elevating your client experience to the next level with your Commercial location. Tenants are responsible for conducting their due diligence regarding zoning and permitted uses. The tenant is responsible for Rent, insurance, and all utilities, including gas, Hydro, Water, Internet, Garbage, Landscaping, and Snow Removal. (id:59911)
Keller Williams Experience Realty
24 Henry Street
Barrie, Ontario
Live in one unit subsidize your living. This house is divided for 3 living units with multiple separate entrances. Main floor has been segmented for 2 separate units and Separate entrance access to basement. Rear unit has 2 W/O's to private side area. Combined LR & Bedroom, Kitchen at rear & breakfast E/I Area, 4pc (with laundry). Access for Main Level to Huge rear yard to massive deck & A/G Pool great for entertaining & Fully Fenced Yard. Main unit -has Main Floor Bedroom, Living Room, Dining Room & Kitchen with 2 Bedrooms & 4pc on 2nd Level. Close To The Downtown Core, Amenities, Parks, And Highway 400 Access. Vacant possession is possible. (id:59911)
Sutton Group Incentive Realty Inc.
531 - 22 Dawson Drive
Collingwood, Ontario
Welcome to this beautifully appointed 3-bedroom, 3-bathroom townhouse condo nestled in the heart of the desirable Cranberry Resort in Collingwood. This stylish and modern home has been thoughtfully renovated throughout, offering comfort, functionality, and a prime location near all the areas top attractions. Step inside to discover updated flooring, open concept and wood fireplace creating a warm and cohesive atmosphere. The redesigned kitchen is a true showstopper, featuring sleek stainless steel appliances, contemporary cabinetry, and a smart layout perfect for cooking and entertaining. The open-concept living and dining areas are bright and inviting, with easy access to outdoor space to enjoy your private patio and the fresh Georgian Bay air. Upstairs, you'll find three generously sized bedrooms, including a spacious primary suite with a renovated ensuite bathroom. All bathrooms have been tastefully upgraded with modern finishes. The main floor includes a convenient 2-piece powder room and a thoughtfully designed laundry area with additional storage. Enjoy the ease of parking with one dedicated space right in front of the unit and ample visitor parking nearby. Located just minutes from downtown Collingwood, the marina, Blue Mountain ski hills, and top-rated golf courses, this home offers year-round recreation and lifestyle at your doorstep. Ideal as a full-time residence, weekend getaway, or investment property don't miss your chance to experience the best of Collingwood living in this townhouse condo. (id:59911)
Forest Hill Real Estate Inc.
40 - 8167 Kipling Avenue
Vaughan, Ontario
Your future home awaits at the charming Fair Ground Lofts! This property features expansive west-facing windows that bathe the interior in natural light, creating a warm and inviting atmosphere. This home is not only beautifully designed and upgraded but is also strategically located near Shopping Centres, Bakeries, Easy Access To Hwy 7 & Hwy 27 and the proposed future Go Train station, offering unparalleled convenience for commuters. The unit features tons of added storage including convenient under the stairs storage and ample closet space! One of the largest units in the complex with the most windows! Don't miss the opportunity to make this exceptional MOVE-IN-READY property yours! (id:59911)
RE/MAX Experts
4509 - 225 Commerce Street
Vaughan, Ontario
Festival - Tower A - Brand New Building (going through final construction stages) 1 Bedroom plus Den 2 bathrooms, Open concept kitchen living room 623 sq.ft., ensuite laundry, stainless steel kitchen appliances included. Engineered hardwood floors, stone counter tops. Parking available at an additional cost on a separate agreement ($250 per month) (id:59911)
RE/MAX Urban Toronto Team Realty Inc.
101 - 9 Northern Heights Drive
Richmond Hill, Ontario
Spacious, Renovated Ground Floor Suite W/ W/o To Private Patio From L/r + Bedroom. Gleaming Hardwood, Ceramic Floors + Marble Foyer. New S/s Fridge, Stove In '24. Washer, Dryer '23. B/I DW. No Waiting For Elevator Here. Resort-like Amenities Include, Indoor Pool, Sauna, Gym, Party Room, Tennis Court, Children's Play Area And Ample Visitor Parking. 24Hr. Gatehouse Security. (id:59911)
Royal LePage Real Estate Services Ltd.
804b - 8 Rouge Valley Drive W
Markham, Ontario
Must See!! Modern York Condo Located At Down Town Markham. Modern Kitchen With Built-In Appliances, Bus Stop At The Doorstep, 24 Hrs Concierge, Markham Civic Centre, Supermarket, Restaurants, Cineplex, Banks, Unionville High School, Hwy 404, 407 & Go Train, Etc. (id:59911)
Home Standards Brickstone Realty
Basement - 43 Attridge Drive
Aurora, Ontario
WALK OUT BASEMENT ONE BEDROOM APATMENT, one parking in driveway, clean and bright, in a very friendly neighborhood, separate entrance, separate laundry room, all utilities are included or can be $1550 plus 1/3 of all utilities (id:59911)
Right At Home Realty
302 - 9519 Keele Street
Vaughan, Ontario
LOCATION LOCATION LOCATION...Located in the award-winning Amalfi Condos in Maple, this Sorrento III model offers a functional and well-designed layout overlooking the landscaped courtyard and water fountain. Situated in a boutique building, this spacious 2-bedroom (bedroom #2 with the closet is currently used as a sitting room), 2-bathroom unit is filled with natural light and designed for comfortable living. The kitchen features full-sized appliances, ample cabinetry, and a breakfast bar, providing plenty of storage and prep space. The primary bedroom includes his and hers closets and a 3-piece ensuite. A laundry closet with a sink adds extra convenience, a rare feature in condo living. Parquet flooring runs throughout. A large balcony extends the living space, perfect for enjoying the outdoors. Includes one parking space and a locker. Excellent Building Amenities: Landscaped Courtyard Area, BBQ Area, Tables, Chairs, Benches, Bocce Court, Heated Indoor Pool, Sauna & Change Rooms, Exercise Room, Lounge/Party Billiard. Visitors Parking Interior and Exterior. LOCATION LOCATION LOCATION Proximity to Public Transit (Go Station) Subway, Hwy 400, 407, Vaughan Mills, Canada's Wonderland, Churches, Schools, Cortelucci Regional Hospital, Parks, Recreation facilities plus much more. A great opportunity in a sought-after building! (id:59911)
Venture Real Estate Corp.
2024 - 75 Bamburgh Circle
Toronto, Ontario
Welcome to this bright and spacious southeast-facing corner unit in the highly desirable, Tridel-built Bridlewood Place. This beautifully maintained, move-in ready condo features two generously sized split bedrooms plus a solarium, ideal for a home office, den, or cozy reading nook. The unit is carpet-free throughout, finished with a stylish combination of laminate and modern vinyl flooring for a clean, contemporary look.The renovated kitchen is a standout, featuring custom cabinetry with open shelving, a built-in microwave shelf, granite countertops, a glass mosaic backsplash, a large farmhouse sink with a pull-out faucet, porcelain tile flooring, under-cabinet valance lighting, and a breakfast area perfect for casual dining. The updated bathroom continues the modern aesthetic with a granite countertop and sleek finishes. For added convenience, the unit also includes a spacious ensuite storage area, providing plenty of room to keep your home organized and clutter-free.This rare offering includes two separate, side-by-side underground parking spots not tandem making parking more convenient for multi-driver households. Residents also enjoy access to a full suite of premium building amenities, including indoor and outdoor swimming pools, a fully equipped gym, sauna, tennis courts, 24-hour gatehouse security, beautifully maintained grounds, and professional property management that ensures peace of mind.Ideally located just steps from TTC transit, shopping centres, restaurants, parks, Library and schools, this unit offers the perfect combination of comfort, convenience, and lifestyle in one of Scarborough's most sought-after communities. (id:59911)
Goldenway Real Estate Ltd.
1020 Dunsley Way
Whitby, Ontario
Modern 2-Bedroom Freehold Townhome in Prime Whitby Location! Welcome to 1020 Dunsley Way #10 a beautifully designed 2-bedroom, 2-bathroom freehold townhome offering modern comfort and unmatched convenience. Perfectly situated in one of Whitbys most desirable neighborhoods, this home is ideal for first-time buyers, downsizers, or investors looking for turnkey value.Step inside to find a bright, open-concept main living area with large windows, sleek flooring, and a modern kitchen featuring stainless steel appliances, quartz countertops, and ample cabinetry. The upper level boasts two spacious bedrooms Walking distance to parks, schools, shops, and just minutes from Highway 401, 412 & Whitby GO Station making commuting a breeze!Dont miss this incredible opportunity to own in a growing community with everything at your doorstep. (id:59911)
RE/MAX Hallmark Ari Zadegan Group Realty
153 Thicketwood Drive
Toronto, Ontario
One Of The Best Lots In The Area Backing Onto A Ravine. Enjoy The Beauty Of Nature With All The Privacy In A Hard To Find. Large Kitchen, Stainless steel appliances , Specious washroom,Very bright and Big room size, close to all amenities, 24 hrs TTC. Monthly Rent $2850.00 +50%Utilities. Close To Hwys, Shopping Mall, Hospital, Schools. (id:59911)
Royal LePage Terrequity Realty
1432 Sandhurst Crescent
Pickering, Ontario
Welcome to 1432 Sandhurst Crescent, a custom-built 3360 square ft luxury home located on a quiet crescent in the family-friendly neighborhood of Highbush. This exceptional 9-year-old home features crown moulding, wainscoting, coffered ceilings, LED lights, and hardwood flooring throughout. An office on the main-floor can easily serve as a sixth bedroom. Designed for both elegance and functionality, Spacious open-concept layout, A chef gourmet kitchen, family room with gas fireplace, and abundant natural light. The luxurious primary suite offers his and hers walk-in closets and a spa-like 5-piece ensuite. Finished basement includes a bedroom, 3-piece bath, and a wet bar, with the potential to be converted into a second kitchen or in-law suite. Ideally located with quick access to Highways 401 & 407, the Pickering GO Station, and nearby all amenities. Closed proximity to Rouge National Urban Park, the Toronto Zoo, and scenic waterfront trails. A rare opportunity. Motivated Seller (id:59911)
Homelife Landmark Realty Inc.
6600 & 6680 Best Road
Clarington, Ontario
This stunning property at 6600 & 6680 Best Rd, Rural Clarington offers a rare chance to own two detached homes on 47.48 acres in a highly sought-after location. Heres a detailed breakdown of its incredible features:Two Spacious Homes:6600 Best Rd (2,532 sq. ft) Designed for entertaining, featuring a massive sunroom, secondary kitchen, inground pool, wrap-around covered porch, and a country kitchen with a 9ft granite island. 6680 Best Rd (2,464 sq. ft) Renovated with classic finishes, hardwood floors, 4 bedrooms, 2.5 baths, attached 2-car garage, and access to the barn.Luxury & Comfort Features: Cozy wood-burning fireplaces in both homes.Finished basement (6600 Best Rd) with 9ft ceilings, games room, pool table, bar, and 4+1 bedrooms.Scenic countryside views from both homes.Equestrian & Outdoor Paradise: 12-stall barn with water, hydro, hay storage. -mile private race track on the property!Multiple paddocks + 6-8 acres of forest at the back. Inground swimming pool (6600 Best Rd) + expansive outdoor space.Prime Location:Minutes to Highway 115/35 & 407 for easy commuting.High-speed internet (Bell & Rogers available)perfect for remote work or modern living.MPAC-listed sizes for both homes.Ideal for multi-generational living, equestrian enthusiasts, or investors. This is a once-in-a-lifetime opportunity to own a luxury country estate with endless possibilities. Whether you're looking for a private retreat, horse farm, or income-generating property, this has it all! (id:59911)
Property Max Realty Inc.
1810 - 3220 Sheppard Avenue E
Toronto, Ontario
Welcome to East 3220 Condos in Prime Scarborough! Enjoy the natural light on the TOP FLOOR PENTHOUSE of this Large TWO BEDROOM condo with walk in closet, UPGRADED flooring throughout and over an impressive $2,700.00 in Builder upgrades. 1 parking spot and 1 locker are also included in this transaction. Great amenities: gym, concierge, game room, theatre room library and dining room steps away from TTC, Rec Centre, Scarborough Town Centre Mall and 401 Express Highway. **EXTRAS** Frost free refrigerator, stove, built in dishwasher, over the range microwave with exhaust fan vented to exterior, stacked electric washer/dryer, granite kitchen& bathroom countertops with undermount sink. (id:59911)
Intercity Realty Inc.
259 Lisgar Street
Toronto, Ontario
A Masterpiece of Elegance and Modern Luxury in Prime location! This stunning semi-detached Victorian home, nestled on one of the most prestigious streets just steps from the vibrant Ossington Strip, blends timeless charm with top-tier contemporary finishes.Meticulously restored on the exterior and completely rebuilt to the studs inside, this legal duplex offers incredible flexibility and investment potential, featuring:Main Floor: 2-bedroom unit with a cozy gas fireplace and walk-out to a private backyard.Second & Third Floors: 2-bedroom unit boasting a chef-inspired Scavolini kitchen and three outdoor spaces, including a luxurious spa-like ensuite in the primary bedroom with walk-out to a spacious deck.Lower Level: Underpinned, separately accessed 1-bedroom apartment. Whether you're seeking a high-end income property or a chance to live in one unit and rent out the others. This is a rare Investment opportunity you don't want to miss. (id:59911)
Right At Home Realty
2b - 317 Lonsdale Road
Toronto, Ontario
Welcome to one of Forest Hill Village's most distinctive addresses - a rare boutique condominium tucked within two stately 1927 heritage brownstone - style buildings. Thoughtfully repurposed into just 12 exclusive residence, this three-storey complex exudes timeless character and contemporary luxury. This elegant 2-bedroom, 2-bathroom suite offers direct elevator access from both underground parking and locker to the suite, blending the privacy of a home with the convenience of condo living. Inside, you'll find generous principal rooms, and high-end finishes including granite, marble, and a chef's kitchen with island, eating counter, and walk-in pantry. Enjoy sun-filled living space with a cozy fireplace, a redone balcony with BBQ gas line, and a Juliet balcony off the second bedroom - perfect as a guest room, den, or home office. The primary suite offers quiet comfort with refined detailing throughout. A rare offering of two parking spaces includes one secure underground spot with electrical outlet and one surface-level space for day-to-day ease. All this, just steps from the St. Clair subway station, top-ranked public and private schools, and the beloved shops and cafes of Forest Hill Village. Boutique luxury. Historic charm. Prime location. (id:59911)
Chestnut Park Real Estate Limited
49 Glenborough Park Crescent
Toronto, Ontario
Beautifully Renovated Home on Quiet Cul-de-Sac Prime North York Location! Welcome to this stunning, fully renovated home nestled on a peaceful cul-de-sac just steps from Finch Avenue. Enjoy the convenience of walking to the Finch bus stop and being minutes away from Finch Subway Station, Yonge Street, parks, trails, and a vibrant community centre. Brand new modern kitchen, Gleaming hardwood floors throughout, Renovated washroom with stylish finishes, Private laundry, Spacious layout filled with natural light . Utilities: Currently, there are no tenants in the basement, so the main floor is responsible for 100% of the utilities. When the basement becomes occupied, utilities will be split accordingly. Welcome long term lease. AAA tenants Only. (id:59911)
Right At Home Realty
1201 - 95 Bathurst Street
Toronto, Ontario
Premium Corner Suite available at Six50 Lofts in the Heart of King West. Boasting 9ft ceilings, Engineered Hardwood throughout, SS appliances, Floor-to-ceiling windows, Breakfast Bar, Gas Line on Balcony, 1 Parking Spot and a Locker. Unbeatable location. Walk to some of the finest restaurants & Shops in the City, King & Bathurst streetcars at your doorstep. Trinity Bellwoods Park, Stanley Park, Financial District, and the Lakefront all just minutes away. City Living at its Finest. Don't Miss Out! (id:59911)
Real Broker Ontario Ltd.
1003 - 224 King Street W
Toronto, Ontario
Welcome to this Luxury Finished Theater Park Condo. This Stunning Highly Desirable 2Bed/2Bath Unit Situated In The Heart of Financial & Entertainment District Offers Over 1000 Sq Ft Living Space. 920 Sq.Ft W/Large Private (+151 Sq.Ft) Balcony. 9' Ceiling W/Floor to Ceiling Windows! Cooking enthusiasts will enjoy the rare gas cooktop and the convenience of a balcony gas line for BBQs. Spacious Open Concept Layout, Oversized Master Bedroom With Large W/I Closet. Residents can enjoy top-tier amenities, including Ground Level Bar/Lounge, 2nd Flr Restaurant, Outdoor Swimming Pool with breathtaking views and 24 Hr Concierge! Next To the Royal Alexandra Theatre, Across From Roy Thomson Hall, Close to the Bell TIFF Lightbox, prominent restaurants. Just steps from the St. Andrew Subway Station, Walking Distance to the Entertainment & Financial District, Convenient access to the PATH. One Parking and One Locker is included. (id:59911)
Yourcondos Realty Inc.
88 Laird Drive
Toronto, Ontario
Whole building (excluding the basement utility room and storage / separate entrance). One of the prime locations on Leaside, great exposure on Laird and on one of the busiest streets within walking distance (across the street) to major national tenants such as Home Depot, Winners, restaurants, etc. Minutes to Downtown Toronto. Transit is just across the street and minutes from the Eglinton Rail Transit. Great signage opportunities on the main street in Leaside. Separate entrance to the basement and front and back doors. It was a recording studio then a music school, perfect for high-quality office space. Great signage opportunity on main street in leaside. Separate entrance to the basement and front and back doors. Was a recording studio then a music school, perfect for high-quality office space. (id:59911)
RE/MAX Hallmark Realty Ltd.
2 Gordon Street
Cambridge, Ontario
CHARMING UPDATED BRICK BUNGALOW IN DESIRABLE WEST GALT! Welcome to this beautifully updated brick bungalow, full of character and curb appeal, situated on a spacious lot in a sought-after West Galt neighborhood. Perfect for first-time home buyers or those looking to downsize, this home blends modern updates with timeless charm. Step into a bright, open-concept living space featuring a seamless flow between the living room, dining area, and updated kitchen. Modern finishes complement the warmth of the original hardwood flooring, creating a stylish yet inviting ambiance. Down the hall, you’ll find a chic four-piece bathroom, the primary bedroom, and an additional well-sized bedroom. The partially finished basement adds valuable living space, including a third bedroom, a large family room with a cozy fireplace complimented with a live-edge wood mantel, as well as a versatile office nook—perfect for remote work. Outside, enjoy a private, fully fenced backyard with a generous interlock stone patio, perfect for entertaining or relaxing in a serene setting. This home has been lovingly maintained and is located in a family-friendly neighborhood, close schools, shopping, and all essential amenities. (id:59911)
RE/MAX Real Estate Centre Inc.
12 Folcroft Street
Brampton, Ontario
Discover this stunning townhome crafted by Branthaven. Situated in one of Brampton’s most sought-after, family-friendly communities, this executive 3-bedroom, 2.5-bathroom home spans 1,790 sq. ft. and boasts numerous upgrades. The chef's delight kitchen features an island with a breakfast bar. Enjoy gleaming hardwood floors throughout the main level, an airy open-concept design, and a sunlit living and dining room—perfect for entertaining—with a walkout to a large deck. Upstairs, the primary bedroom includes a walk-in closet and an ensuite, accompanied by two additional bedrooms, a main bath, and a convenient upper-level laundry. Ideally located close to schools, parks, shopping, and public transit, this home offers the perfect blend of style, comfort, and convenience—an excellent choice for families or professionals! (id:59911)
Apex Results Realty Inc.
170 Palacebeach Trail Unit# 24
Hamilton, Ontario
Great design on this 1334 sq ft, townhome. Generous foyer with closet and easy access to garage, and basement, Up a few steps to entertaining level, complete with gas fireplace, open concept kitchen with island and breakfast bar, dinette and living room. 3 spacious bedrooms, with master + ensuite on private level. Top floor bedroom level laundry, main bath features larger jetted soaker tub. (id:59911)
Royal LePage State Realty
26 Elgin Street
Northern Bruce Peninsula, Ontario
NEWLY PRICED TO SELL ! This amazing property is tucked away on a quiet corner in a much sought after area in Tobermory. Currently licensed with the Northern Bruce Municipality as a Short Term Accommodation property , this unique cottage is offered as a Turn Key investment or move in family cottage. When you arrive enter off the large upper deck and step into the main open concept living, dining and kitchen area. Take in the vaulted ceiling, retro kitchen cupboards design , cozy propane fireplace, pine floors and wood details. The wall of floor to ceiling windows on the upper floor and lower levels offer plenty of natural light and a view of the surrounding trees. The upper level deck expands your space outward and is perfect for entertaining, outdoor dining or patio relaxing with friends and family. This second level has one spacious Master bedroom with a walk in closet and a separate 4 piece bathroom. Down the unique spiral staircase to the lower level family room you will find an additional two bedrooms, a 2 piece bathroom, another propane fireplace and an amazing games room! A second covered lower level patio is spacious and quiet and perfect for early morning coffee and taking in the wooded views and wildlife. This property is offered with existing furnishings on both floors making this an excellent easy move in . The location of this 1 acre property is key only 1 km to the bustling Village of Tobermory on Little Tub Harbour. Stroll the Harbour and Ferry dock and take in the restaurants, shops, diving, and boat tours. Hiking enthusiasts will enjoy access to the Bruce Trails only minutes away . Kayakers or SUP lovers ? There are plenty of areas nearby to launch and explore Georgian Bay. 26 Elgin Street has endless possibilities for full time living, a cottage or as an investment Short Term Accommodation Business. Definitely a MUST see to appreciate. (id:59911)
Shanahan Realty Inc.
277 East 34th Street Unit# Upper
Hamilton, Ontario
This is a 3 Bedroom, 1 Bathroom Upper/Main floor unit with 2 parking spots, in a Legal 2 unit bungalow in Fennell Ave East / Upper Gage Av neighborhood(basement is a totally separate legal unit with its own private entrance from outside)- Open Concept Layout- Lots of windows & natural Light- In suite private laundry- Separate Private Entrance- Privately fenced backyard that is NOT SHARED (each unit has its own separate backyard)- Shared Shed that can be used for storing bikes, small items, boxes etc.- 2 Parking Spots on the driveway- Close to Bus stop / Highway / Groceries / Lime ridge mall / Schools / Amenities / Parks- Only serious, mature, responsible, clean & non smoking tenants- Small families or working professionals preferred- Tenant to pay Rent plus utilities. Separate Hydro meters for each unit. Gas & Water are a 60/40 split.(Upper/Main floor/3 bed: 60%, Lower/basement/2 bed: 40%)- Property virtually staged- Deposit: First & Last month certified Draft- Available: August 1st. Minimum 1 year Lease- Requirements: Rental Application, Income/Employment Proof, Credit Report & Tenant Insurance.*For Additional Property Details Click The Brochure Icon Below* (id:59911)
Ici Source Real Asset Services Inc
2086 Lakeshore Road W
Oakville, Ontario
Charming 3-bedroom, 3-bathroom townhome offering 1,645 sq ft of total living space, just steps from the lake, Bronte Harbour and fantastic dining and shopping options. Features include heated porcelain tile flooring, a spacious living room with hardwood floors and walkout to a private courtyard, updated baths and lower level recreation room with convenient access to the underground garage. Affordable opportunity in a lakeside neighbourhood! (id:59911)
Royal LePage Real Estate Services Ltd.
70 High Street
Collingwood, Ontario
FUTURE INDUSTRIAL PLAN OF SUBDIVISION! Exceptional Investment Opportunity 70 High Street, Collingwood A rare and exciting chance for investors in the heart of downtown Collingwood. This 6.75-acre property, recently rezoned to a vacant land condominium, supports a future industrial plan of subdivision with approval for up to 10 lots. Ideal for multiple owners or tenants, or to be utilized as a single expansive property. The site boasts a high-visibility, high-traffic location. Existing structure includes a 2,400 sq. ft. steel warehouse and sales/office building, which may require updates. The current owner is open to removing the structure. Fully serviced and strategically located within the Official Plan, this is a well-priced development or investment opportunity that's not to be missed. (id:59911)
The Agency
1109 - 112 King Street E
Hamilton, Ontario
Luxurious unit in Hamilton's iconic residences of Royal Connaught. Customized condo converting from the largest 2 bedroom to a one bedroom suite. Open spacious layout with upgrades throughout. 2 year new kitchen with GE monogram SS appliances-induction cooktop, Advantium microwave, quartz counters, huge island (wood stained) with breakfast bar seating, stackable W/D in separate laundry room with sink. 4pc ensuite with built-in cabinets in walk-in & front hall, engineered hardwood, ceramic baths & laundry. Private balcony with SE views & overlooks the outdoor courtyard/patio on level 4. Storage locker next to unit #15. Includes 1 parking spot. (id:59911)
Royal LePage State Realty
120 Court Drive
Brant, Ontario
Welcome to this stunning, brand new 3-story townhome located in the charming town of Paris, Ontario. This exceptional property offers 3 bedrooms, 2.5 baths, with finished basement. (id:59911)
Ipro Realty Ltd.
82 Roseneath Crescent
Kitchener, Ontario
Fantastic Multi-Level Home with Pool Backing onto Parks, Trails & Top Schools! Welcome to this well-maintained 3-bedroom, 2-bathroom multi-level home ideally located in one of the city's most connected and family-friendly neighbourhoods! Backing directly onto both a public and a Catholic school, with walking trails and the ever-popular McLennan Park right behind, this property offers the perfect blend of convenience, recreation, and privacy. Enjoy summer to the fullest in the 15 x 30 Above ground pool, featuring a new liner (2021) and upgraded filter and chlorinator (2024)all set within a backyard oasis ideal for entertaining or relaxing. An electric awning (2019) offers shade when you need it, extending your outdoor living space. Inside, the home offers great separation of space with a spacious lower-level family room perfect for movie nights or playtime, and a bright, separate main floor living room ideal for hosting guests or quiet evenings in. Noteworthy mechanical updates include: Furnace (2021) Air Conditioner (2017) Roof (2019) Water Heater (2018) Owned Water Softener (2018) Owned With no rentals and all major components up to date, this home is truly move-in ready and low-maintenance. Whether you're a growing family looking for proximity to schools and green space, or someone who loves to entertain and values thoughtful updates, this home checks all the boxes. Don't miss your opportunity to own in this prime location! (id:59911)
RE/MAX Twin City Realty Inc.
227 Fairway Road N
Kitchener, Ontario
Fantastic opportunity to own a fully LEGAL side-by-side DUPLEX. A great addition to any investors portfolio or owner-occupants looking to live in one unit and rent the other. Situated on a large corner lot, this well-maintained property features two 1-bedroom, 1-bathroom units, ample parking and a spacious backyard. Both units are vacant and ready for you to set market rents with tenants of your choice. Unit A offers 1 bedroom + den, while Unit B is a bright and roomy 1-bedroom unit both featuring updated kitchens and 4-piece bathrooms, neutral paint, and upgraded flooring throughout. Large windows invite plenty of natural light, creating warm and inviting living spaces in both units. Additional highlights include separate hydro and water meters for each unit as well as shared laundry in the semi-finished basement. Located in a convenient east Kitchener neighbourhood within walking distance toFairway Mall, close to schools, shopping, transit, parks, and easy access to Hwy 7 & 8. Don't miss this excellent opportunity book your showing today! (id:59911)
Rock Star Real Estate Inc.
17 & 15 Amelia Street
Kawartha Lakes, Ontario
Intriguing piece of local history! This home has been lovingly cared for by the same family for many, many years. This property features a 3 bedroom home with a main floor family room, laundry, kitchen, dining room, 1.5 bathrooms. A large separate building (a diner in years gone past) for whatever your imagination would like to turn it into - an amazing games room, office, perhaps a secondary dwelling the possibilities are endless. An additional lot with its own property tax roll number right beside it, all located in the quaint hamlet of Pontypool. Take this great property and turn it into whatever your heart desires! Pontypool is a great location for your family to call home, an easy commute for work, or work from home! (id:59911)
Royale Town And Country Realty Inc.
565 Richmond Street
London East, Ontario
CORNER RESTAURANT FOR SALE 800 SQ. FT. PLUS FULL BASEMENT LOCATED IN THE HEART OF "RICHMOND ROW" LICENSED FO 60 PEOPLE w/ PATIO POTENTIAL 2 PARKING SPOTS GREAT VISIBILITY (id:59911)
Century 21 Regal Realty Inc.
209 - 184 Snowbridge Way
Blue Mountains, Ontario
Perfect home nestled in the heart of Blue Mountain. This newly renovated 2-bedroom, 2-bathroom gem boasts a sophisticated design with a cozy aesthetic, offering the perfect blend of class, comfort, and four seasons living. As you step inside, be greeted by soaring 20-foot ceilings that create an airy and open atmosphere. Large windows throughout the home provide breathtaking views of Monterra Golf Course and a sliver of the blue Bay, offering a tranquil escape from the hustle and bustle of city life. This townhouse features a thoughtfully designed office loft, providing an inspiring space to work while away with your family. Both bedrooms have their own unique charm, offering stunning views of the hills at Blue Mountain, ensuring that every waking moment is filled with natural beauty. Convenience is key in this home, with a prime location that offers easy access to Blue Mountain with their shuttle service, making your winter adventures or summer escapes a breeze. When the sun is shining, take a dip in the gorgeous outdoor pool, conveniently located within the Historic Snowbridge community, offering a perfect spot to relax and unwind. Also offers nicely paved walking trails that take you right to the village! Embrace the flexibility of short-term rentals in this Town-approved location, allowing you to enjoy your home while generating rental income. Whether you're seeking a personal sanctuary, a lucrative investment property, or both this home is the perfect fit. Don't miss the opportunity to make this haven yours a harmonious blend of comfort, convenience, and captivating views awaits you! (id:59911)
Sage Real Estate Limited
548 View Lake Road
Scugog, Ontario
Prepare To Be Amazed and Have Your Home & Cottage In One .Gorgeous Custom Built 3 bedroom Raised Bungalow With Direct Waterfront Access And Breathtaking Sunsets .Located In Lakeside Community With Easy Access to 401&407. Close to Quaint Downtown Port Perry and Wolf Run Golf Course. Main Floor Offers Heated Floor Throughout , Garage &Rear Covered Patio. Master With Coffered Ceiling ,Walk-in Closet&5 Pc Bathroom, Custom Kitchen With 36 ' Cooktop &Built In Appliances ,Centre Island w/Waterfall Quartz Counter, .Liv. Rm With Cathedral Ceiling, High Efficiency Wood burning Fireplace Valcourt Waterloo That Can Heat Up Large Spaces. Sitting Rm W/ Wine N o o k, Open Oak Staircase Leading to Upper Huge Family Room W/View Of Lake& Waffle Ceiling. This Home Shows Pride Of Ownership. **EXTRAS** Engineered Hardwood Throughout, Built In Sound System, Generac Generator, Heated Floors On Main Floor, Garage & Covered Patio, Professionally Landscaped, Naylor Dock Lift-- (id:59911)
Royal LePage Frank Real Estate
41 Trail Rider Drive
Brampton, Ontario
This highly sought after 4000+ sf luxury estate 'GEM' accented with pot lights and stone pavers, stretches across the expanse to the rear of the home. Through towering double-doors, you will be greeted with an entryway dominated with natural daylight and a wide Premium taupe hardwood runway leading down the foyer, branching off to the adjacent living, dining, and family room, opposite a grand hardwood staircase. 10 ft high coffered ceilings on the first floor with a neutral color palette make this home ideal for customization. The spacious living room and dining room create an ambient setting for lifetime memories. The kitchen blends traditional and modern elegance with umber cabinets and lustrous tiles, complimenting a glistening quartz countertop around the perimeter and an oversized island at the center. The adjacent butler's pantry is perfect for prepping casual and extravagant dinners with storage space for a king. The second story boasts 9 ft ceilings with 5 large bedrooms/4 washrooms, 3 walk-in closets, hardwood flooring and numerous windows. Similarly, the 9 ft high basement complete with a separate entrance, legal 2 bedroom unit with washroom, laundry and full kitchen provides an +++ opportunity. Another complete unit with bedroom, washroom, and kitchen provides a guest/in-law suite. Defining warmth, luxury and prestige, this castle awaits your visit. (id:59911)
Century 21 People's Choice Realty Inc.
20 Rochdale Avenue
Toronto, Ontario
Brand New Stunning, Custom-Built & Beautifully Designed To Be Your Forever Home. This Residence Exudes Elegance With Its Top-Of-The-Line Upgrades And Luxurious Finishes. Step Inside And Be Welcomed By Soaring Ceilings, Cozy Fireplaces, And Gorgeous Open Concept Creating An Inviting Atmosphere Throughout. Generously Sized Rooms Offer Ample Space And Comfort, With Plenty Of Closet And Storage Space To Keep Everything Organized. 10' High Ceiling With Engineering Flooring Leave A Lasting Impression At Every Turn. Indulge In The Luxurious Primary Bedroom Suite, Complete With A Walk-In Closet, Walk Out Basement - Perfect For Hosting Outdoor Gatherings Or Enjoying Your Morning Coffee & Evening BBQ.The Heart Of The Home Lies In The Gourmet Kitchen, Featuring Beautiful Granite Counters, A Breakfast Bar, And A Gas Range - Making It A Dream For Any Chef. The Lower Level Is Truly Unique & One Of A Kind - Fully Above Ground With A Walk-Out, A Massive Rec Room Ideal For Large Gatherings. Nestled In A Tranquil, Family-Friendly Neighbourhood, This Home Offers The Perfect Blend Of Luxury And Convenience, With All Amenities Close By. Experience The Pinnacle Of Luxury Living At 20 Rochdale Ave, Where Every Detail Reflects A Commitment To Exceptional Quality And Timeless Beauty. **EXTRAS** Fridge, Stove, Dishwasher, Washer, Dryer, All Electrical Light Fixtures, Basement Kitchen Rough-In (id:59911)
Bay Street Group Inc.

