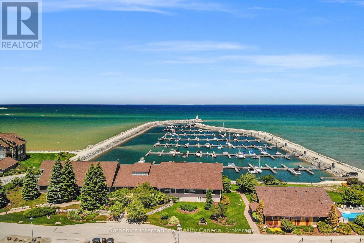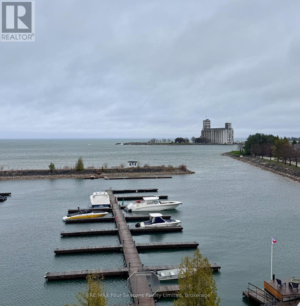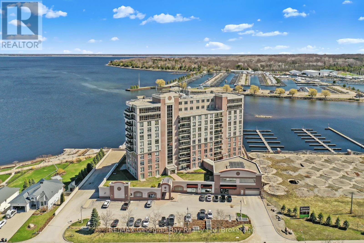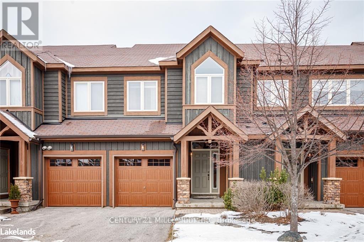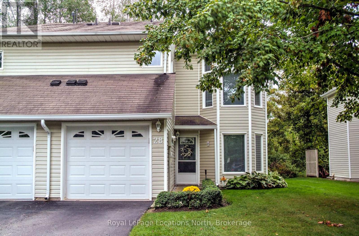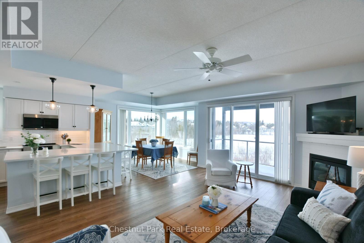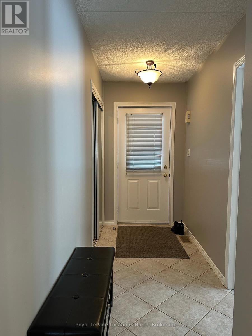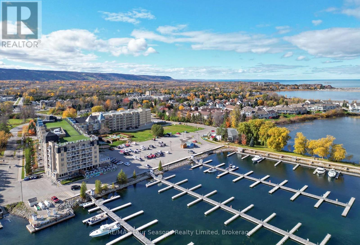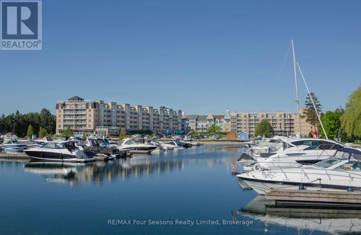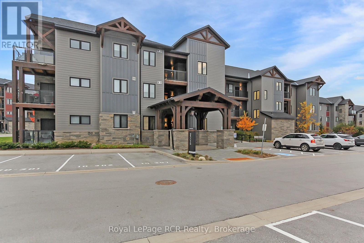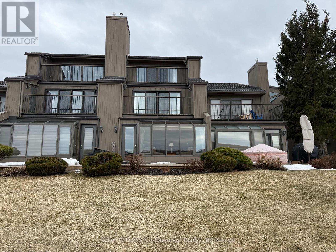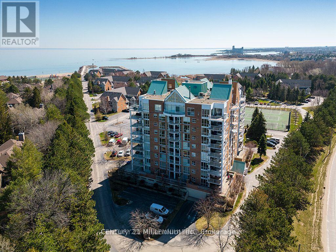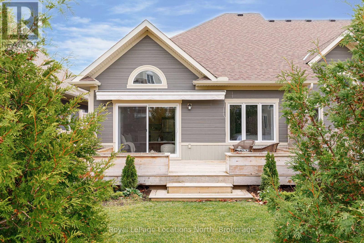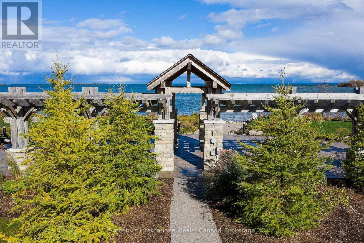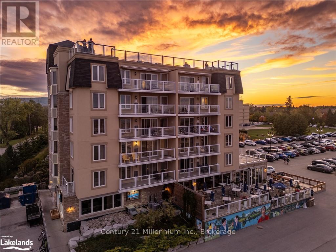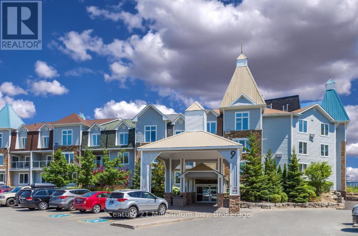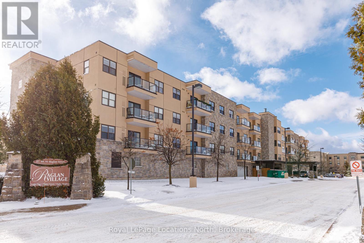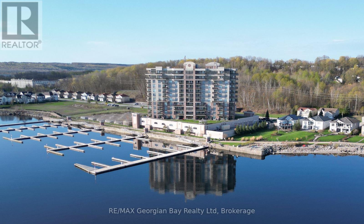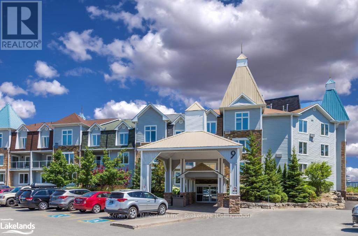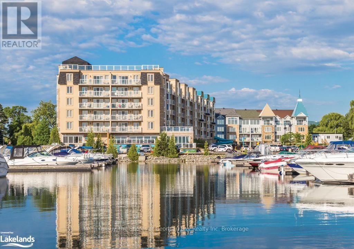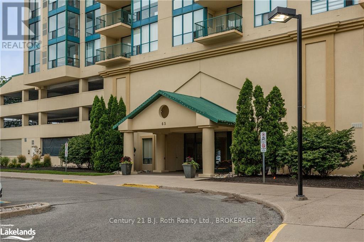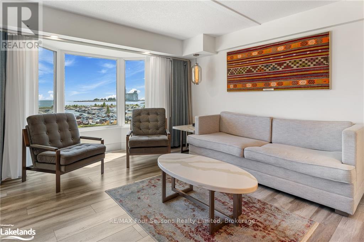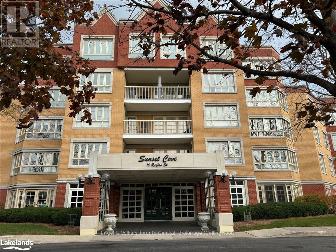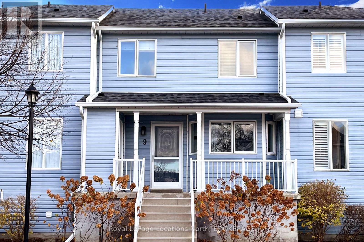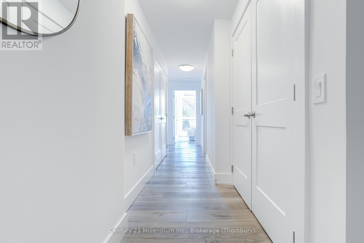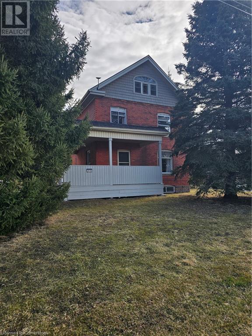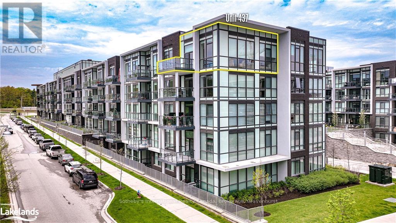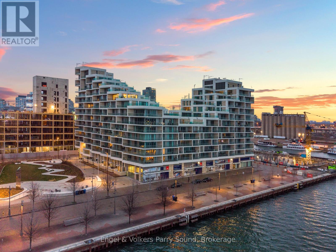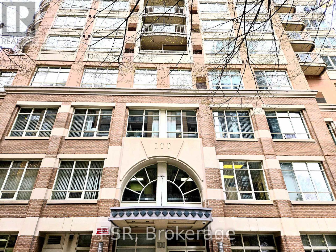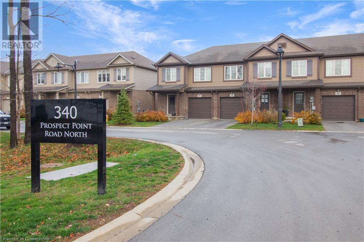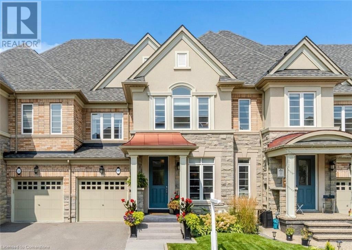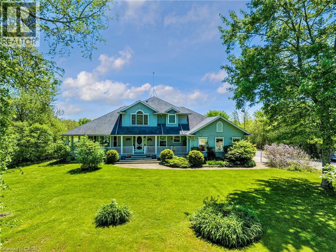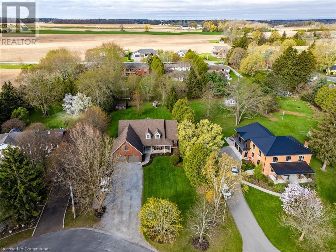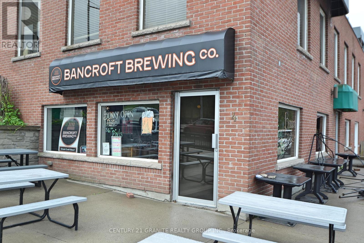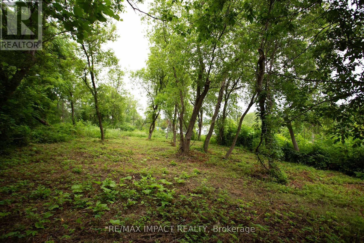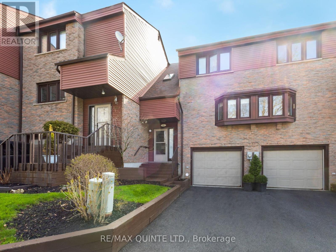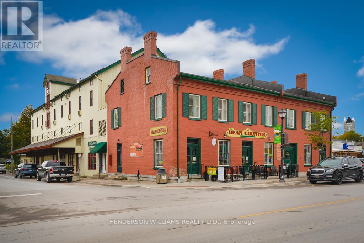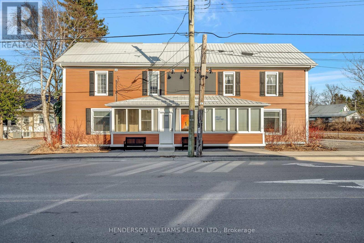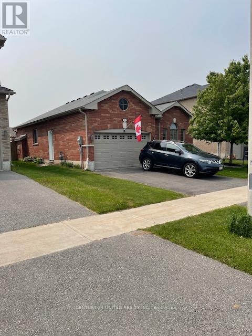331 Mariners Way
Collingwood, Ontario
This 2 bedroom, 2 bathroom, 2nd floor unit has gorgeous forest\\landscape views out of the primary suite and living area. An open and bright livingroom with gas f/p, dining area and kitchen that features stainless steel appliances. The Primary suite has double closets and ensuite bath with shower. One large guest bedroom plus a second full bath. Enjoy over 1 mile of walking paths in the community, with over 10 acres of environmentally protected lands including a private marina and boat house, 7 tennis courts, 4 pickleball courts, 2 outdoor pools, a sandy beach, two additional beaches and a deep swimming area off the yacht pier, a volleyball court, kayak racks\\access and putting green. The recreation centre is huge and has an indoor pool, spas, sauna, gym, games room, library, double kitchen, outdoor patio seating, social room with piano and more! Just minutes to shopping or entertainment at the Gayety Theatre, the ski hills at Blue Mountain, and on route to the quaint town of Thornbury, not to mention having Georgian Bay and Wasaga Beach at your finger tips!. Updates include; flooring and trim (2024), water heater (2023), windows (2021), gas line to BBQ (2019). The deck has a view of beautiful trees\\forest which provides a very private and enjoyable outdoor experience. You would own two outdoor storage lockers and have access to two more common storage areas. There is one parking space with additional guest parking in the immediate parking area. (id:59911)
Sotheby's International Realty Canada
6101-03 - 9 Harbour Street
Collingwood, Ontario
You will have registered ownership of 1/17th of a PENTHOUSEEND- unit. Your Prime 3 Weeks are the last week of June, first of July & Oct!! For the rest of your life. Your total yearly cost once you own it is approx. $2775 per year, includes tax and condo fee for the full 3 weeks, nothing extra. ( If you were to rent a space like this you would pay $3000 for just one week in the summer. You have Stunning water views of Georgian Bay from the living room & bedroom. Furnished with 1 King &2 Queen size beds, and a pullout sofa, 2 full Baths, 2nd kitchens. At Living Water Resort & Spa, enjoy time at the Resort facilities & Spa, or the great outdoors playing or relaxing on Georgian Bay, walking the trails, enjoying golf or enjoying the shops and cafes in Collingwood. You have use of the magnificent 7th floor outdoor open air space that takes your breath away with panoramic views of 3 mountains, and Georgian Bay. You can use all three weeks yourself or rent or trade the weeks to use at other affiliated resorts internationally through Interval International. You can make this a family tradition for the next 90 years, as you can pass it on to your family. This water view 6th floor unit can sleep 8 as it includes a studio lock off & your large main living room has a pull-out sofa. 2 separate balconies with water views. You have exciting choices. Units are fully furnished & maintained by the resort. The Resort & Spa includes access to pool area with slide, rooftop patio, track, gym. Dine at the fabulous Lakeside Grill/Restaurant(great Seafood), a marina & much more. Enjoy downtown Collingwood. This is all about making FUN Fabulous (id:59911)
Century 21 Millennium Inc.
4101/4103 - 9 Harbour Street E
Collingwood, Ontario
Experience the ultimate in luxury and lifestyle at Living Water Resort. This stunning premium waterfront suite offers breathtaking, panoramic views of Georgian Bay blending sophisticated design with the best the area has to offer. Step inside and be welcomed by a bright, open-concept layout featuring floor-to-ceiling windows that bathe the space in natural light. The kitchen is equipped with high-end stainless steel appliances, granite countertops, and a large island perfect for entertaining. The spacious living and dining areas flow seamlessly to a private, oversized terrace, where you can enjoy the spectacular view and waterfront breezes. The primary suite is a true sanctuary, offering a spa-inspired ensuite with a deep soaker tub, glass shower, and double vanity. Additional features include a spacious second bedroom, a second full bathroom, in-suite laundry, and designer finishes throughout.Ownership at Living Water Resort comes with incredible amenities: indoor and outdoor pools, a full-service spa, fitness center, waterfront dining, golf, marina access, and more. Plus, with Collingwood's charming downtown, ski hills, trails, and beaches just minutes away, you'll enjoy a perfect blend of relaxation and adventure all year round. With this fractional ownership, you can use all three weeks yourself (weeks 21, 22 & 41), rent it for income or trade the weeks to use at other affiliated resorts internationally through Interval International.Live the resort lifestyle your vacation paradise awaits at Living Water Resort. (id:59911)
RE/MAX Four Seasons Realty Limited
905 - 699 Aberdeen Boulevard
Midland, Ontario
Welcome to this luxury waterfront condo building located on the shores of Georgian Bay and only minutes to all that North Simcoe has to offer. This comfortable fully updated Rose model is move-in ready and offers: Custom Lindsay Shultz Kitchen with Quartz countertops * Mini Bar area with wine cooler * Open Living-Dining-Kitchen with Hardwood Floors and Water View * Primary Suite with Custom Ensuite includes mobility friendly Therapy Jet Tub & Walk In Closet, also with View * 2nd Bedroom with View * Main Full Bath * In Suite Laundry * Balcony with spectacular water, river, Sunsets and Sunrise views * Underground Parking * 1 Large Storage and 1 normal Storage Locker * Bike Locker. The building amenities are: Party Room with Kitchen * Billiards Room * Gym * Pool and Hot Tub area * Out door Patios and Gazebo to relax on * Hotel Style Suite Rental available for Guests * EV Charger. Building located on the Rotary Trail and is minutes from Marinas (some units have docks- may be an opportunity for new owner to rent or buy). Located in North Simcoe and offering so much to do - boating, fishing, swimming, canoeing, hiking, cycling, hunting, snowmobiling, atving, golfing, skiing and along with theatres, historical tourist attractions and so much more. 40 minutes to Orillia, 40 minutes to Barrie and 90 minutes from GTA. (id:59911)
RE/MAX Georgian Bay Realty Ltd
14 Wildrose Trail
Collingwood, Ontario
Beautiful, fully furnished town home in popular 'Tanglewood' is move-in ready! Enjoy the outdoor pool this Summer while surrounded by golf courses and minutes from private and public ski hills. Open-concept chalet style with stylish, modern finishes throughout. Main floor living/dining with gas fireplace and walk-out to a deck with BBQ. Perfect for large families or for hosting guests, the upper level sleeps 4 adults and up to 8 children with two queen bedrooms and a fantastic owners suite outfitted with two sets of double over double bunk beds and entertainment centre. Fully finished lower level with oversized sectional sofa, fireplace and additional bathroom. Private garage and driveway means parking for two cars. Laundry is en-suite. Walking distance to shopping and restaurants, surrounded by trails. Pack your bags and and enjoy the good life in Collingwood! Available for Summer and ski season: $2,600 is the Spring/Summer/Fall rate, Ski season available at $4,000/month + utilities. (id:59911)
Century 21 Millennium Inc.
28 Barker Boulevard
Collingwood, Ontario
Enjoy Serene, Maintenance-Free Living in Cranberry West. Welcome to this beautifully maintained semi-detached home in the sought-after Cranberry West community, offering a peaceful, park-like setting with picturesque views in every direction. Overlooking a lush community park in the front and backing onto green space along the 7th hole of Cranberry Golf Course, this home blends nature and convenience seamlessly. Step inside to a bright and inviting layout, featuring three bedrooms and three updated bathrooms. The spacious primary suite includes a private balcony and a relaxing ensuite with a soaker tub. Large windows throughout the home let in an abundance of natural light -- enjoy the park view from the expansive bay window in the dining room, or take in the tranquil preserve from the floor-to-ceiling windows in the living area and primary bedroom. The main floor is designed for easy living and entertaining, with sliding doors leading to a private patio, an ideal spot to enjoy your morning coffee or evening glass of wine. Soaring ceilings in the updated kitchen add an airy feel, complete with a row of transom windows that also brighten the upper loft area. A cozy two-sided gas fireplace connects the living area to an open den perfect for reading or relaxing. With fresh, neutral décor and pride of ownership evident throughout, this home is move-in ready. Best of all, the exterior, including the beautifully manicured backyard, is fully maintained by the condo corporation. Enjoy the community pool and common sitting areas, plus four convenient visitor parking spots just across the street. With easy access to the Georgian Trail, the Bay, ski hills and downtown Collingwood, this is an ideal home base for four-season living. (id:59911)
Royal LePage Locations North
650 Johnston Park Avenue
Collingwood, Ontario
LIGHTHOUSE POINT Second level Spacious Corner Unit. This freshly upgraded residence features Beautiful Panoramic Views Of Georgian Bay & Blue Mountain. 3 Bedrooms and 2 Baths, an open concept Living, Dining and Kitchen with gleaming quartz countertops, and four appliances. Enjoy the breathtaking sunset and views towards the water from your expansive west-facing windows and Large 8'X16' Balcony patio, connected to the Living Room, featuring a gas fireplace. The Primary Bedroom is equipped with a 3-piece ensuite, while the 2 additional Guest Bedrooms enjoy a 4-piece separate Bathroom. Additional storage located beside the unit with it's own locked door, further storage located in the building across. The resort-like experience continues with access to 9 tennis courts, 4 pickleball courts, 2 outdoor swimming pools, 2 sandy beaches, over a mile of winding nature trails, 10 acres of protected natural beauty, marina facilities, and a recreation center that houses an indoor pool, rejuvenating spas, a sauna, well-equipped gym, games room, library, inviting outdoor patio seating, a social room graced by a grand piano, and more. Beautiful Sunsets! Resort Like Living! **EXTRAS** couch, dining room hutch, beds can be negotiated. (id:59911)
Chestnut Park Real Estate
289 Mariners Way
Collingwood, Ontario
Three bedroom, two bath ground floor Lighthouse Point condo available for seasonal rental. Great location only a short drive to Collingwood for shopping, dining, entertainment and more. Take advantage of the Lighthouse Point rec centre with indoor pool, hot tub, games room, exercise room and lounge, outdoor pool, tennis courts and more. Longer term possible. Utilities are extra to rent. Not available for July and August. (id:59911)
Royal LePage Locations North
4407-4409 - 9 Harbour Street
Collingwood, Ontario
Are you looking for a great way to invest in your vacation life? You could own a fraction of this unit, spend three amazing weeks at Living Water Resort & Spa right on the shores of Georgian Bay in Collingwood. With this fractional ownership, you can use all three weeks yourself (weeks 27, 28 & 44), rent it for income or trade the weeks to use at other affiliated resorts internationally through Interval International. 2 weeks are PRIME summer weeks in July, perfect to explore all that the area has to offer. The unit is 2 adjoining 4th floor mountain facing units that sleep 8. The main unit has a large primary bedroom with king size bed, the living room has a pull out sofa. The suite has a full kitchen, dining and living room with walkout to the balcony. The other unit has 2 queen beds, kitchenette and a full bath. Both units have walk outs to private balconies. Units are fully furnished and maintained by the resort. Living Waters Resort & Spa includes access to pool area, rooftop patio & track, gym, restaurant, spa and much more! Call today for more details. (id:59911)
RE/MAX Four Seasons Realty Limited
5209 - 9 Harbour Street E
Collingwood, Ontario
Welcome to Living Water Resort & Spa! Your stunning Collingwood getaway. You could own a fraction of this unit, spend three amazing weeks at Living Water Resort & Spa right on the shores of Georgian Bay in Collingwood. With this fractional ownership, you can use all three weeks yourself (weeks 29, 30 & 45), rent it for income or trade the weeks to use at other affiliated resorts internationally through Interval International. It is a 2 bedroom unit on the 5th floor, part of phase 2. The unit has a large primary bedroom with king size bed, the living room has a pull out sofa. The suite has a full kitchen, dining and living room and second bedroom with 2 queen beds. The unit is fully furnished and maintained by the resort. Living Water Resort & Spa includes access to pool area, rooftop patio & track, gym, restaurant, spa and much more! Call today for more details. (id:59911)
RE/MAX Four Seasons Realty Limited
306 - 10 Beausoleil Lane
Collingwood, Ontario
Opportunity Awaits! Step into the ultimate four-season getaway at Mountain House, a highly sought-after community where luxury meets convenience. This top-floor, turnkey condo comes fully furnished, just pack your bags and settle in! With 3 spacious bedrooms, 2 full bathrooms, and a private balcony offering partial escarpment views, this bright, open-concept loft unit is the perfect retreat. Vaulted ceilings, a gas fireplace, stylish laminate flooring, and built-in appliances add a modern touch, while ski and snowboard storage at the entrance keeps your gear organized and ready for adventure. Bonus: This unit includes TWO exclusive-use parking spaces a rare find in Mountain House. Relax and recharge with luxury amenities right outside your door including year-round heated outdoor pool and hot tub, gym with a separate yoga studio and an après ski lounge with a cozy gas fireplace to unwind after a day at the hill. Explore the great outdoors with ease. The Blue Mountain Village is just minutes away via the trail system, while both private and public ski clubs, world-class golf courses, Scandinave Spa, beaches, and vibrant downtown Collingwood are all within easy reach. Whether you're looking for a personal getaway or a fantastic rental investment, this property offers unparalleled potential. (id:59911)
Royal LePage Rcr Realty
7 - 8 Beck Boulevard
Penetanguishene, Ontario
Welcome to this exceptional 4-bedroom, 4-bathroom luxury condo-townhome in Penetanguishene's Tannery Cove, offering an unparalleled lifestyle on Georgian Bay's shores. With over 2550 square feet of beautifully appointed living space, this home blends modern charm with serene water views, creating a sanctuary for relaxation and entertainment. Step inside and be greeted by floor-to-ceiling windows in the open-concept main floor, showcasing breathtaking views of Georgian Bay. The chef's kitchen is perfect for entertaining, while the living room's gas fireplace provides cozy warmth on winter days. The ground floor powder room and study also add convenience to the layout. Ascend to the second storey, where the primary suite awaits. Featuring a gas fireplace, balcony, and a recently renovated ensuite with a spa-like atmosphere, it offers a luxurious retreat. The second level also features conveniently placed laundry, as well as two additional bedrooms. The third storey acts as a cozy standalone guest suite with a full bathroom, bedroom, and private balcony overlooking the bay. It can also serve as additional living space. For boating enthusiasts, a private boat slip, with 30amp power and water hook up, grants easy access to Georgian Bay's 30,000 islands, fishing, and breathtaking scenery. A garage provides convenient storage and parking. The community truly offers lock-and-leave potential, with snow removal and ground maintenance included, as well as offering a private pool, adding an extra touch of luxury. Located a short 90-minute drive to the GTA and just minutes from Penetanguishene's shops and dining, this waterfront home presents an extraordinary opportunity to embrace the ultimate lifestyle. Don't miss out! (id:59911)
Keller Williams Co-Elevation Realty
705 - 24 Ramblings Way
Collingwood, Ontario
This stunning 7th-floor condo at the very popular Rupert's Landing offers breathtaking panoramic views of Georgian Bay. The 2-bedroom, 2-bathroom unit has been meticulously updated and features expansive windows and doors that maximize the water views. The open-concept living space is flooded with natural light, perfect for entertaining or simply relaxing. It includes engineered hardwood floors, updated trim, doors, and light fixtures throughout. The modern kitchen boasts Cambria quartz countertops, new appliances (2017), solid wood cabinetry, a breakfast bar, and soft-close drawers. You'll love the seamless flow from the kitchen to the dining area, where you can enjoy meals while gazing at the beautiful bay. The large balcony offers a perfect spot for sipping wine or simply soaking in the view. The primary suite is a true retreat, with floor-to-ceiling windows framing the water view, direct access to the balcony, and an updated ensuite with a walk-in shower. The second bedroom also has balcony access, and there's a well-appointed 4-piece guest bathroom. The unit also includes an in-suite laundry/utility room for added convenience. Residents of Rupert's Landing enjoy exceptional amenities, including a private gated entrance, waterfront access, a protected marina with a boat launch, and a recreation center offering a saltwater pool, fitness room, squash, basketball, and racquetball courts, tennis courts, and a social room. There's also a playground and beautifully landscaped grounds, perfect for leisurely strolls, plus access to the pristine waters of Georgian Bay. This location is just a short drive from downtown Collingwood, Blue Mountain, and nearby private ski and golf clubs. **EXTRAS** Some furniture is negotiable (id:59911)
Century 21 Millennium Inc.
307 - 764 River Road E
Wasaga Beach, Ontario
Imagine waking up to breathtaking views of Georgian Bay from the comfort of your own top-floor condo at Wasaga's Aqua Luxury beachfront condos. This stunning Rio floor plan unit offers a spacious 1260 square feet of living space, complete with two covered balconies - one facing west to take in the majestic views of the bay, and another facing east to gaze out at the sparkling pool. As you step inside, you'll be greeted by the warmth of a gas fireplace, perfectly complemented by the luxurious hardwood flooring and soaring 10-foot ceilings. Features two bedrooms both with ensuite bathrooms, and a convenient powder room for guests. With the added convenience of a laundry closet, this condo truly has it all. But the luxury doesn't stop there. The condo complex offers a fabulous clubhouse and games room located near the pool area, perfect for hosting larger gatherings and entertaining friends and family. And with a quick closing available, you can start living your dream beachfront lifestyle sooner rather than later. Whether you're looking for a relaxing getaway or a full-time residence, this incredible condo at Wasaga's Aqua Luxury beachfront condos has everything you need to live life to the fullest. (id:59911)
RE/MAX By The Bay Brokerage
75 Kari Crescent
Collingwood, Ontario
Welcome to Balmoral Village Where Lifestyle Meets Convenience! Nestled in the heart of Balmoral Village, this elegant end-unit townhouse offers an exceptional living experience just moments from golfing, skiing, shopping, scenic trails, Georgian Bay, and top-tier dining. Featuring an attached single-car garage, this home seamlessly blends modern comfort with unparalleled convenience. Step inside to discover soaring 9-foot ceilings, engineered hardwood flooring, and a bright, open-concept layout designed for both relaxation and entertaining. The stylish kitchen is beautifully appointed with granite countertops, stainless steel appliances, and a functional yet elegant design. The inviting living room, complete with a cozy gas fireplace, opens to a spacious deck perfect for unwinding or hosting guests. The primary suite offers a walk-through closet and a private ensuite, while a second bedroom and additional full bathroom provide comfort for family or visitors. The versatile lower level includes a third bedroom area, full washroom, and a flexible multi-use space ideal for a media room, home office, or personal retreat, with plenty of storage.Outdoor enthusiasts will love being steps away from the 62 km trail system, perfect for walking, biking, and cross-country skiing. Plus, enjoy exclusive access to the nearby recreation centre, featuring an indoor pool, exercise room, social lounge, reading area, and a golf simulator. Experience the best of Balmoral Village living. Schedule your private showing today! (id:59911)
Royal LePage Locations North
108 - 2 Cove Court
Collingwood, Ontario
Waterfront Community - Seasonal Rental Available for Spring/Summer/Fall. Available Monthly Starting April 1, 2025 . This Well Appointed 1284 Sq. Ft Luxurious Ground Floor 3 Bedroom 2 Bath End Unit Has Everything You Need. Only steps to the water's edge, see views of Georgian Bay Waters & Lighthouse From The Primary Bedroom With Ensuite. Hear the Waves Rolling In From The Spacious Private Patio Overlooking The Park Area, Wonderfully Landscaped with Paths, Greens and conveniently close to the Pool. The Second Private Patio convenient for BBQing Located Off The Bright And Modern Kitchen Equipped With Stainless Steel Appliances And Roomy Island With Seating For 3 . This Perfect Retreat Offers Large Bright Windows Throughout With Roller Shades, Spacious Bedrooms, Main Floor Laundry Room, Ample Storage And Stunning Great Room With Gas Fireplace For A Peaceful And Cozy Ambiance. Assigned Single Parking Space And Visitor Parking Just Out Front. Access To The Bay Only Steps Away, Perfect For Canoes, Kayaks, SUP Boards, Swimming & More. Close To Downtown Collingwood, Craigleith, Blue Mountain, Hiking, Walking, Premiere Golf, Fabulous Shopping & Restaurants. Active Living At Its Finest. Monthly rate for July and August $3,450 per month plus utilities. Not available for ski season or annual rental. Utilities in addition to lease price. (id:59911)
Sotheby's International Realty Canada
3306-08 - 9 Harbour Street
Collingwood, Ontario
Experience breathtaking water views of Georgian Bay from this stunning unit at Living Water Resort & Spa. With 2 bedrooms, 2 baths, and a second kitchen, this spacious 6th-floor unit offers a unique fractional ownership opportunity. Own 1/17th of this luxurious property, with three weeks of access SPRING BREAK weeks 11,12 and 19. This versatile unit sleeps up to 8 people, featuring a main suite with a king-sized bed, a pull-out sofa in the living room, and a full kitchen. The second bedroom has 2 queen beds, a kitchenette, a full bath, and its own balcony with water views. It can be locked off for rental purposes or for hosting guests, offering you flexible options for personal use or income generation. As an owner, you also have access to all of the resorts world-class amenities, including a pool with a slide, a rooftop patio, a gym, and a track. Enjoy dining at the Lakeside Grill(famous for its seafood), explore the TRAILS AND LOCAL SHOPS AND CUISINE, marina, or relax at the Spa. You can even trade or rent your three weeks through Interval International for other resort stays world wide. YOUR ONLY FEES ARE ONCE A YEAR MAINTENANCE AND taxes totaling $2750 so utilities are included. This fully furnished and well-maintained unit is perfect for those who want to relax, play, and indulge in everything Georgian Bay has to offer. (id:59911)
Century 21 Millennium Inc.
1001 - 24 Ramblings Way
Collingwood, Ontario
VIEWS!! Experience the pinnacle of active lifestyle living in this stunning penthouse located in the sought-after gated community of Rupert's Landing. Perched on the 10th floor of Bayview Tower, this 1,894 sq. ft. home offers unparalleled views of the Niagara Escarpment, the ski hills, and the sparkling waters of Georgian Bay. Floor-to-ceiling windows in the living room and primary bedroom flood the space with natural light, while 2 expansive decks provide the perfect backdrop for breathtaking sunrises and sunsets. Step into the open-concept kitchen, dining, and living area, ideal for hosting family and friends. A Napoleon gas fireplace adds warmth to the living room, and the adjacent deck extends your entertaining space into the great outdoors. The primary suite is a sanctuary with its own private deck, a spacious sitting room or office, a large walk-in closet, and a beautifully upgraded three-piece ensuite. The guest bedroom, bathed in western light, offers mesmerizing sunset views and glimpses of the iconic island lighthouse. A versatile loft space, accessible via a circular staircase, is perfect for an office, yoga studio, or private retreat. This vibrant community is designed for those who love an active lifestyle. Enjoy exclusive access to a recreation centre with an indoor pool, racquetball court, party room, and tennis/pickleball courts. Take advantage of the private marina (with separate fees), store your kayaks or paddleboards, or access Georgian Bay from the private swimming deck. Two covered parking spaces, conveniently located near the building's entrance and elevators, make daily life effortless. Upgrades completed in 2019 include kitchen cupboards/counters, appliances, flooring, bathrooms, and a gas fireplace in the living room. A new washer and dryer were added in 2022. This home invites you to embrace the beauty of every day, from morning coffee on the balcony to evenings watching the sunset. Dont miss your chance to make it yours. (id:59911)
Chestnut Park Real Estate
4109-41 - 9 Harbour Street E
Collingwood, Ontario
3 WEEK FRACTIONAL OWNERSHIP AT Collingwood's only waterfront resort. Located on the 4th floor of Living Water Resort, this unit offers amazing views of the bay. With lock off feature, this 2 bed/2 bath/2 kitchen unit can be transformed into a bachelor & 1 bedroom apartment. Bachelor suite has 2 queen beds & a kitchenette. The 1 bedroom unit offers living room w/pull out sofa, electric fireplace, full kitchen w/dishwasher, fridge, stove, microwave, washer/dryer, large main bedroom w/king size bed, & 4pc bathroom with a beautiful glass wall shower. Both units have walk outs to private balconies overlooking Georgian Bay. Prime Time available weeks are #9, 10 & 18 (1st & 2nd week of March & 1st week of May). Flexible ownership allows use of weeks as scheduled, or exchanged locally, or traded internationally! Not able to book your stay? You can add your unit to a rental pool & make an income. Owners can either rent the 2 units or rent 1 & use the other. Fully furnished units are maintained by the resort. Amenities include access to pool area, rooftop patio & track, gym, restaurant, spa & much more! Close to Blue Mountain, Wasaga Beach, local trails, beaches, restaurants & shopping. Very motivated seller. This is a Fractional ownership property, not a time share, therefore Owners are on title. (id:59911)
Century 21 Millennium Inc.
417 - 91 Raglan Street
Collingwood, Ontario
Raglan Village - The Finest in Senor Retirement Living In Collingwood. Top Floor, Corner Unit, Facing South and East. The largest Model Unit in the building. Perfect Condo for the senior couple that still wants spacious living without all the work. This bright, naturally lite 2 bedroom plus Den with 2 full washrooms has been renovated and ready to be enjoyed with little effort for you to do but live your best golden years. In 2022, the condo had New floors installed throughout, New Quartz counters in the kitchen, New Fridge, New Stove, New Microwave, New Dishwasher, New Washer, New Dryer, Pot Lights installed, New Bathroom Cabinets, a New Safe Step Walk-In Bathtub. The Primary Closet was fitted with a Closet Organizer. This year the unit was furnished with a New Heat Pump system that runs the Heating and Air Conditioning. That's a $20,000 bonus for your peace of mind for the next 20 years. The location is great for Shopping, restaurants, Walking down to Sunset Point & The Waterfront. Close to the Hospital & Downtown Collingwood. Quick access to the Hi-Way, Public Transit. **EXTRAS** Convenient Parking spot #36, close to the elevator. (id:59911)
Royal LePage Locations North
403 - 699 Aberdeen Boulevard
Midland, Ontario
Penthouse on the 4th floor. which means you get an awesome inside view from your unit of the bay and marina not of the sky only!!! Extra large unit of 1648 sq ft. There are two master bedroom sized rooms both with their own ensuite with heated floors. There is, of course another 2-piece bathroom. Whether you are coming to live permanently or use just as a vacation property there are so many more amazing features. The balcony is 8 ft by 23 ft and has a panoramic view of the bay. You have 2 underground parking spots, side by side, very close to the elevators as well as 2 lockers and 2 bike lock ups. They are currently installing 2 EV charging stations for electric cars. While you are there you can make use of the workout room, or the infinity pool as well as the sauna and hot tub. Or if you prefer, make use of the games room with a pool table, or the party room that has its own kitchen area. You can unlock your bikes and head out on the trails that go right past the building, or walk those trails should you like. This is a unit of exceptional size and quality, don't miss out on your chance to own the lifestyle! (id:59911)
RE/MAX Georgian Bay Realty Ltd
5202-5204 - 9 Harbour Street E
Collingwood, Ontario
Welcome to Living Water Resort & Spa in the beautiful town of Collingwood. Steps from Georgian Bay & minutes away for golf and trails. Blue Mountain Ski Resort & amenities is a short drive. This is fractional ownership of a 2 bedroom, 2 bathroom condo (sleeps 8) on Georgian Bay. The main suite contains a kitchen, dining, and living room area with a pull out couch, a primary king bedroom and attached ensuite. The second suite has 2 queen beds, a bathroom, and a kitchenette. You can rent one room while you stay or rent the full condo. Play a round of golf, relax at the spa, enjoy fine cuisine by Lakeside Restaurant-Grill, hike, or shop downtown. As a fractional homeowner at Living Water Resort & Spa, you can access these services year-round & take advantage of discounted rates. Enjoy weeks 7 & 8 (Family Day Weekend) & week 17 (first week of May), switch weeks with another owner or use your weeks with Interval International. Book your showing to see this unit today! (id:59911)
RE/MAX Four Seasons Realty Limited
2116-2118 - 9 Harbour Street E
Collingwood, Ontario
DRASTICALLY REDUCED. $48,888 or best offer. Must sell.\r\n3 WEEK FRACTIONAL OWNERSHIP AT Collingwood's only waterfront resort. \r\n\r\nWith lock off feature, this 2 bed/2 bath/2 kitchen unit can be transformed into a bachelor & 1 bedroom apartment. Bachelor suite has 2 queen beds & a kitchenette. The 1 bedroom unit offers living room w/pull out sofa, electric fireplace, full kitchen w/dishwasher, fridge, stove, microwave, washer/dryer, large main bedroom w/king size bed, & 4pc bathroom with a beautiful glass wall shower.\r\n\r\nBoth units have walk outs to private balconies overlooking the water.\r\n\r\nAvailable weeks are #37, 38 & 49 (3rd & 4th week of September & 2nd week of December). Flexible ownership allows use of weeks as scheduled, or exchanged locally, or traded internationally! Not able to book your stay? You can add your unit to a rental pool & make an income. Owners can either rent the 2 units or rent 1 & use the other. Call for more details.\r\n\r\nFully furnished units are maintained by the resort. Amenities include access to pool area, rooftop patio & track, gym, restaurant, spa & much more! Close to Blue Mountain, Wasaga Beach, local trails, beaches, restaurants & shopping. \r\n\r\nVery motivated seller. Bring all offers! Pets stay free in this main floor unit. (id:59911)
Century 21 Millennium Inc.
6201-03 - 9 Harbour Street E
Collingwood, Ontario
Invest in an ownership share of Phase 2 of LIVING WATER RESORT AND SPA on the shores of Georgian Bay in the beautiful town of Collingwood. NOTE: this is a FRACTIONAL OWNERSHIP - not a time share. \r\nThis offering includes use during weeks 1 & 2 in the first two weeks of January - perfect for skiers; and week 14 in April. There are options allowing for up to 6 weeks of use, rental of all or some of the weeks, and /or use of other affiliated international resorts. Unit 6201 includes a full bathroom, well-appointed kitchenette, and a large bedroom area with 2 queen sized beds and a seating area, plus a large balcony. Unit 6203 has a full kitchen, dining area and living room with a bay window, fireplace and another balcony. The luxurious bathroom has a large walk-in shower, adjoining a huge bedroom with king-sized bed. The in-suite laundry makes this a home away from home. Use both units or lock the adjoining doors and rent out the one you are not using. Views of the marina and the ski hills from each balcony. Owners have use of the facilities and owners discounts at the resort all year round! Amenities include a large indoor pool, hot tub, spa (with specialized aqua treatments), exercise gym, fitness classes as well as the waterfront and golf club restaurants, roof top deck, and golf course. Minutes to the ski hills, the Village at Blue Mountain and downtown Collingwood. (id:59911)
Buy The Shores Of Georgian Bay Realty Inc.
305 - 65 Ellen Street
Barrie, Ontario
Experience Marina Bay Condominiums! Nestled on the third floor of the sought-after Marina Bay Condominiums, this beautiful 2-bedroom, 2-bathroom unit offers breathtaking views of Lake Simcoe from its spacious covered balcony. Step inside to find a beautifully updated kitchen with a walk-in pantry, seamlessly flowing into an open-concept living room and dining area - perfect for entertaining. The primary suite boasts a generous layout, with a huge window for lots of natural light, a large walk-in closet, and a full ensuite. A well-sized guest bedroom, a second 4-piece bath, and in-suite laundry add to the condo's convenience. Enjoy top-tier amenities at 65 Ellen Street, including an indoor pool, hot tub, sauna, gym, party room, outdoor patio, car wash, and ample visitor parking. The building is impeccably maintained, featuring onsite management, a secure entrance, and covered parking for peace of mind. Located just steps from Lake Simcoe, the marina, scenic walking trails, and downtown Barrie's vibrant restaurants, shopping, and transit, this condo offers the perfect blend of comfort, convenience, and lakeside living. Don't miss out on this incredible opportunity schedule your private viewing today! (id:59911)
Century 21 B.j. Roth Realty Ltd.
2116-2118 - 9 Harbour Street E
Collingwood, Ontario
REDUCED AGAIN!!! BRING ALL OFFERS!!! VERY MOTIVATED SELLER!!!\r\n3 Week Fractional Ownership at Collingwood's only waterfront resort. \r\n\r\nWith lock off feature, this 2 bed/2 bath/2 kitchen unit can be transformed into a bachelor & 1 bedroom apartment. Bachelor suite has 2 queen beds & a kitchenette. The 1 bedroom unit offers living room w/pull out sofa, electric fireplace, full kitchen w/dishwasher, fridge, stove, microwave, washer/dryer, large main bedroom w/king size bed, & 4pc bathroom with a beautiful glass wall shower.\r\n\r\nBoth units have walk outs to private balconies overlooking the mountain.\r\n\r\nAvailable weeks are #23, 24 & 42 (1st & 2nd week of June & 3rd week of October). Flexible ownership allows use of weeks as scheduled, or exchanged locally, or traded internationally! Not able to book your stay? You can add your unit to a rental pool & make an income. Owners can either rent the 2 units or rent 1 & use the other. Call for more details.\r\n\r\nFully furnished units are maintained by the resort. Amenities include access to pool area, rooftop patio & track, gym, restaurant, spa & much more! Close to Blue Mountain, Wasaga Beach, local trails, beaches, restaurants & shopping. \r\n\r\nThis is a Fractional ownership property, not a time share, therefore Owners are on title. (id:59911)
Century 21 Millennium Inc.
4404-4406 - 9 Harbour Street E
Collingwood, Ontario
Wouldn't you like to enjoy a vacation property that has the fees paid already for up to 5 years? This 3 week G5fractional ownership for weeks 29-30-45, with a spectacular view of Georgian Bay and historic Collingwood grain terminals could be yours. With the ability to trade, rent, or use your weeks somewhere else in the world, this type of ownership give you lots of flexibility for your choice of vacation you'd like to enjoy! While using both units you may sleep up to 8 people or just use one side for 3 weeks and get up to 3 more weeks for the other unit. Come enjoy golfing, tennis, hot tub, spa, sauna, pool, waterfront restaurant, soon to be movie theatre and much more. These are only some of the amenities this resort has to offer. (id:59911)
RE/MAX Four Seasons Realty Limited
102 - 16 Raglan Street
Collingwood, Ontario
As you approach the entrance, the concierge opens the doors and welcomes you into a spacious and tastefully decorated lobby. He or she will call you by name if you are a resident or welcome you as a guest. Such is life at Sunset Cove! This waterfront residence overlooking Georgian Bay is the ideal place for quiet living, yet close to all that Collingwood has to offer. It has a sand beach, with water vistas to the northeast. The town's waterfront trail system is close at hand as are many amenities, including the downtown core, Blue Mountains and ski hills, golf courses and hiking trails.\r\nThis ground floor unit will enhance your living in this building. Unit 102 is an open concept unit with a southern exposure, allowing for natural light all year round. The condo offers new appliances, television and freezer as part of a sale. The large primary bedroom also has two sets of windows and a 5-piece ensuite and two closets.\r\nThe spacious patio, accessed through French doors in the second bedroom, allows for outdoor living at its finest. The private terrace, with its southern exposure, is ideal for the entertainer and the gardener. Grow your own container flowers and vegetables on this 400 square foot garden area! This feature is perfect for those who have a four legged best friend as one can access the outdoors readily and privately. The patio even has a private exit to the sidewalk and beyond. \r\nThe large recreation /community room offers many activities for individuals and groups, and underground parking and storage areas are conveniences not found in other condos.\r\nUnit 102 is easy to view. Call today for your personal tour! (id:59911)
Engel & Volkers Toronto Central
9 Valleymede Court
Collingwood, Ontario
Welcome to this beautifully maintained 3+1 bedroom, 3-bathroom condo, located in the highly desirable community of The Links. Boasting 1181 square feet of above-grade living space, plus a fully finished lower level, this home offers a seamless blend of style, comfort, and functionality. The open-concept main floor is designed for both entertaining and relaxation, with a bright and spacious layout that includes a kitchen with bay window, dining area, and living room. Gleaming hardwood floors, abundant natural light, and a cozy gas fireplace add warmth and elegance to the space. Step outside to your private backyard oasis, complete with both a deck and patio that back onto serene greenspace, offering the perfect setting to enjoy nature and unwind in privacy. Upstairs, the spacious primary bedroom comes complete with its own ensuite, offering a private retreat. Two additional guest bedrooms and a 4-piece bathroom complete the upper level, offering comfort and convenience for family or visitors. The fully finished lower level is a rare find in these units and is highly sought after! Here, you'll find a spacious recreation room, a fourth bedroom, laundry facilities, and ample utility space. Located just minutes from Blue Mountain, this condo is a dream for outdoor enthusiasts, while still being close to the vibrant shops, restaurants, and year-round attractions of Collingwood. Don?t miss your chance to own this exceptional property in a prime location! (id:59911)
Royal LePage Locations North
109 - 4 Kimberly Lane
Collingwood, Ontario
Welcome to Royal Windsor Condominiums in Beautiful Collingwood - This Brand new KNIGHT suite (1,500 Sq ft) has a two bedroom, two bathroom. 2 (tandem) assigned underground parking spaces and a storage locker are included with the purchase of this state of the art, condo with luxuriously appointed features and finishes throughout. Step into a modern, open-concept space filled with natural light, featuring luxury vinyl plank flooring, quartz countertops, smooth 9ft ceiling, soft-close cabinetry, and elegant pot lights throughout this spacious unit. Royal Windsor is an innovative vision founded on principles that celebrates life, nature, and holistic living. Every part of this vibrant community is designed for ease of life and to keep you healthy and active. Royal Windsor has a rooftop terrace with views of Blue Mountain - a perfect place to mingle with neighbours, have a BBQ or enjoy the party room located opposite the roof top terrace. Additionally, residents of Royal Windsor will have access to the amenities at Balmoral Village including a clubhouse, swimming pool, fitness studio, games room and more. It is worth a visit to the sales centre to tour this beautiful building. ALL HST is included in the price for buyers who qualify. Pictures include staged furnishings that have since been removed. (id:59911)
Century 21 Millennium Inc.
2038 Governors Road
Ancaster, Ontario
Step into timeless elegance with this stunning Victorian-era home, nestled on a half-acre lot in the Ancaster area. Offering 2,270 sq. ft. of beautifully maintained living space plus an additional 283 sq. ft. in the basement, this home is a perfect blend of classic charm and modern convenience. It features 4 spacious bedrooms and a remodelled attic with sun tunnels, ideal for transforming into a luxurious master suite. The bright sunroom overlooks a serene backyard, adding warmth and character to the home. Modern updates include a newer kitchen with granite counters, a separate dining room, a metal roof, fully redone attic with new insulation, 200-amp electrical service, Lutron lighting throughout, a septic system, and some updated windows. With an existing 4 pc bathroom and , two additional spaces are already framed and ready for future bathroom additions. Situated in a highly desirable location, this home offers endless potential. The home is currently a residential home however with S2 commercial zoning component, the property provides an exciting opportunity for a live/work setup or a full business conversion, adding even more flexibility to this one-of-a-kind home. Contact us for a detailed list of updates and zoning information. (id:59911)
RE/MAX Escarpment Realty Inc.
437 - 415 Sea Ray Avenue
Innisfil, Ontario
Corner Penthouse suite in new "High Point" at Friday Harbour. One of the largest 2 Bedroom layouts with 1,010 sqft, 10' ceilings and situated with forest views across from the on-site walking trails. spacious 120 sqft deck off the open concept living/dining/kitchen. The Primary has a small walk in closet with custom closet organizer and a second lockable owners closet, as well as a beautiful ensuite bath with upgraded fixtures. The second bedroom is large and bright and near the second full bath. the open concept kitchen comes with new stainless appliances and an island that can accommodate a few barstools for casual dining. Lots of upgrades. Enjoy the outdoor in ground pool at the condo or head to the resorts beach club or other facilities on site to enjoy your down time. weekly entertainment at the waterfront pavilion brings everyone out at night, or just enjoy a quiet dinner at one of the great restaurants. (id:59911)
Sotheby's International Realty Canada
104 - 118 Merchants' Wharf
Toronto, Ontario
Experience unparalleled tranquility in this exquisite waterfront property, where modern elegance meets serene living. A soft palette of light grey floors and pristine white walls creates a stunning backdrop for your designer furniture and art collection, making every corner of this home a testament to style and sophistication. The sleek kitchen, thoughtfully designed for culinary enthusiasts, overlooks a spacious living and dining area that effortlessly invites gatherings and celebrations. With an open floor plan that promotes seamless flow, step outside to your private patio perfect for al fresco dining or quiet moments by the water. Spanning 1,850 square feet, this home feels expansive thanks to its intelligent design. A cozy office nook nestled under the glass-railed staircase offers a dedicated workspace, while a second den on the second-floor landing provides an ideal retreat for relaxation or creativity. The light-filled owner's suite is a true sanctuary, boasting floor-to-ceiling windows and a comfortable seating area. Indulge in the luxurious spa bath, featuring high-tech lighting, a sumptuous soaking tub, and a separate water closet perfect for unwinding after a long day.Nestled within a luxury community brimming with amenities, this home places you just steps away from everything you need. Embrace the lifestyle of waterfront living, where every detail has been crafted for your comfort and enjoyment. Welcome to your new sanctuary on Toronto's Harbourfront. Photos are from when property was staged, property no longer staged. (id:59911)
Engel & Volkers Parry Sound
604 - 100 Hayden Street
Toronto, Ontario
Fabulously located in the heart of the city, this condo is perfectly suited for a single professional. 5 minute walk to the iconic Yorkville neighbourhood with tons of trendy stores and restaurants. Steps to both Bloor and Yonge line subways. Minutes to Danforth/Greektown. Located on a dead end street rarely found downtown. 1 bed/1 bath, 584 sq ft with balcony, hardwood flooring and granite kitchen countertops. Building amenities include recently renovated gym, indoor pool, large rooftop patio with BBQs, party room and games room. Non-smokers. (id:59911)
Psr
340 Prospect Point Road N Unit# 36
Ridgeway, Ontario
Welcome to your dream townhouse nestled in a vibrant neighborhood of Ridgeway, primed for those seeking both comfort and convenience. Step inside to discover an interior that blends contemporary design with practical living, with each corner of this home optimized for your lifestyle. This stunning new listing features three well-appointed bedrooms, including a large primary bedroom, ensuring ample privacy and space for everyone in the family. Each of the three bathrooms reflects modern aesthetics and functionality which is carried throughout the rest of the home with open concept living and tons of natural light. Outside, your new home positions you perfectly to reap the benefits of its great locale. With close proximity to great schools, shopping, restaurants and beautiful parks and trails, this home o!ers it all. All these conveniences come bundled in a community that balances urban perks with small-town charm. Don't miss out on making this beautiful Fort Erie townhouse your own slice of paradise! Taxes estimated as per city's website. Property is being sold under Power of Sale, sold as is, where is. (id:59911)
RE/MAX Escarpment Realty Inc.
549 Terrace Way
Oakville, Ontario
Welcome to the coveted Glenorchy community! This stunning 3-bedroom, 2059 sqft Linwood model by Rosehaven Homes offers a serene, nature-filled setting with no rear neighbors, ensuring ultimate privacy. The main floor features upgraded hardwood flooring, smooth ceilings, a mudroom with garage access, and a gourmet kitchen with quartz countertops, crown molding, and a handmade porcelain backsplash. The spacious master suite includes a coffered ceiling, walk-in closet, and a spa-like ensuite with a glass shower and double vanity. The family room on the 2nd floor can easily be converted into a 4th bedroom, offering flexibility for your needs. The backyard is enhanced with fencing, a gazebo, a natural gas extension for a BBQ, and high electrical voltage, ready for a hot tub or other outdoor features. Additional upgrades include 9-ft ceilings, silhouette blinds, and a stained Oak staircase with rod iron spindles. The basement offers egress windows and a rough-in for a bathroom. Enjoy easy access to green spaces, schools, golf, sports complexes, and major highways. Dont miss out on this exceptional opportunity to embrace Glenorchy living! (id:59911)
RE/MAX Escarpment Realty Inc.
2361 Townline Road
Fort Erie, Ontario
Welcome to 2361 Townline Road, Fort Erie Elegant Country Living on Nearly 5 Acres Tucked away on a serene 4.94-acre lot, this stunning 5-bedroom, 3.5-bathroom home offers over 4200 sq ft of beautifully finished living space, combining refined confort with the tranquility of rural life just minutes from modern conveniences. Step inside to discover a warm and inviting layout with 2700 sq ft above grade, featuring generous room sizes, sun-filled living spaces, and a kitchen updated in 2021 with sleek countertops and stylish finishes- perfect for hosting or gathering with family. Downstairs, the fully finished legal suite offers exceptional flexibility - ideal for extended family, guests, or even generating supplemental rental income to help offset monthly expenses. With its own private entrance at the rear, it provides separation and privacy while adding incredible value to the home. Enjoy summers poolside in your 27-foot above-ground pool, explore nature across your private acreage, or unleash your creativity in the 30 x 60 detached workshop with concrete floors and hydro- ideal for hobbyists, collectors, or someone who just loves a good project, this space delivers room to dream and do. Set on a direct bus route to four local schools and located just minutes from a marina for easy boat access, this home offers the rare luxury of space, connection, and lifestyle. Whether you're raising a family, hosting loved ones, or simply seeking your forever home in a peaceful setting-2361 Townline Road delivers confort, quality, and country charm in one unforgettable package. (id:59911)
RE/MAX Escarpment Golfi Realty Inc.
36 Lamport Street
Vittoria, Ontario
Spacious and inviting 5-bedroom, 3-bathroom Cape Cod inspired bungalow nestled at the end of a quiet cul-de-sac in the charming village of Vittoria. Set on a generous 0.69-acre lot, this beautiful family home offers the perfect blend of privacy, space, and convenience—just minutes from Simcoe, Port Dover, and Turkey Point. Inside, you’ll be greeted by soaring cathedral ceilings in the grand front entry and great room, creating a bright, open atmosphere perfect for entertaining or relaxing. The formal dining room is an added touch when entertaining or hosting family gatherings. A dedicated office and bonus room above the oversized garage offer the ideal work-from-home setup or extra space for guests or hobbies. The finished basement features a massive rec room, two additional bedrooms and home gym area. Step outside onto the large deck that spans the back of the home, where you can enjoy peaceful evenings and a private, tree-lined yard. This home offers all the space and comfort your growing family needs, in a tranquil setting with easy access to beaches, trails, and amenities. Convenient main floor laundry and oversized garage. Check out the virtual tour and book your private showing today. (id:59911)
RE/MAX Erie Shores Realty Inc. Brokerage
220 Niagara Street
St. Catharines, Ontario
Welcome to your new home in the heart of St. Catharines! This spacious and bright 2-bedroom, 1-bathroom apartment is located in a well-maintained triplex on a quiet, tree-lined street in an excellent neighbourhood.Key Features: All-inclusive rent: $2000/month (includes heat, hydro, water) Dedicated parking spot no more street parking hassles Access to a shared backyard perfect for relaxing or entertaining Pet-friendly your furry friends are welcome! Convenient location near transit, shops, parks, and downtown amenitiesIdeal for professionals, couples, or small families looking for comfort and convenience in a friendly community. Don't miss out schedule a viewing today! (id:59911)
Our Neighbourhood Realty Inc.
4 Hastings Street S
Bancroft, Ontario
Unbeatable Commercial Opportunity in Downtown Bancroft! Discover the perfect location for your business in the heart of Bancroft, where prime location meets potential. Situated in a high-traffic area with easy access and great visibility, 3phase electric panel and roof vents for all types of business. Convenient parking and right in the heart of Bancroft. (id:59911)
Century 21 Granite Realty Group Inc.
636 Glen Ross Road
Quinte West, Ontario
If you are looking for a new countryside getaway with acreage, outbuildings, and lots of room for you and your family to roam, this property is for you!! This sprawling rural property, currently known as Jamka Farms, covers 13.71 acres and is just a few minutes from the bustling village of Frankford and a stones throw from the Trent River system. It is ideally suited to someone who loves to garden, would like to start a small hobby farm, or wants to enjoy the country life while still being just a short drive from all of today's modern conveniences. With multiple outbuildings and a greenhouse already on the property you will be all set up for any number of pastimes, hobby's or businesses. Not looking to do any major renovations? Well I've got great news!! This 3 bed, 2 bath home underwent a complete wall off renovation down to the studs 12 years ago and has all new wiring, all new plumbing, new insulation, new windows, new doors, a new kitchen, new roof and many other improvements that are too numerous to list. If you are looking for more space for the kids, two rooms on the second floor that are currently being used as craft areas could easily be converted into bedrooms. If farming or gardening is your passion you have no worries when it comes to water. The drilled well is virtually inexhaustible and provides such a high flow rate that it has been used to fill an entire swimming pool!! The water quality has been improved even further with the aid of a water softener. The rear portion of the property is a wooded wilderness paradise with a wide path leading to the back and a spring fed creek that is perfect for evening walks or ATV rides. BOOK YOUR SHOWING TODAY AND START ENJOYING THE COUNTRY LIFE YOU'VE ALWAYS DREAMED OF!! ***Check out the virtual tour in HD**** (id:59911)
RE/MAX Quinte Ltd.
130 Steamship Bay Road Unit# 207
Gravenhurst, Ontario
DOWNSIZE THE MAINTENANCE, UPSIZE THE LIFESTYLE! Imagine mornings filled with Muskoka air, coffee on your balcony, and a view of the Muskoka River setting the pace for the day. This bright and beautifully laid out 3-bedroom, 2-bathroom condo offers over 2,000 sq ft of inviting living space that feels more like a retreat than a residence. Soaring 9-foot ceilings, crown moulding, and rich walnut hardwood bring warmth and elegance, while the kitchen steals the show with granite countertops, white cabinetry, stainless steel appliances, a tile backsplash, and a centre island with seating. All major appliances were replaced in 2016, including the induction range with a baking drawer, convection microwave, refrigerator, dishwasher, washer, and dryer. Kick back in the family room with custom-built cabinetry surrounding the TV, an electric Napoleon fireplace installed in 2016, and a walkout to your private balcony. The living room adds extra comfort with a gas fireplace. The private primary suite is tucked into its own wing with a wood plank tray ceiling, walk-in closet, and a 4-piece ensuite featuring a relaxing soaker tub and separate shower. Need flexibility? The third bedroom includes a Murphy bed (2016), perfect for guests or working from home. In-suite laundry adds everyday ease. Updated flooring includes tile in the kitchen and family room, walnut hardwood in the dining and living areas and hallway, and laminate in the office. Outside, a large covered patio offers the perfect spot to relax with a book, sip evening drinks, or enjoy lazy summer mornings, rain or shine. Walk to the Peninsula Trail, Muskoka Wharf boat launch, Discovery Centre, shops, dining, and essentials. No outdoor maintenance means more time to enjoy life in this vibrant waterfront community, and maintenance fees include internet, gas, building insurance, and common elements. Whether you're downsizing, escaping on weekends, or settling in for good, this #HomeToStay makes it easy to love where you live. (id:59911)
RE/MAX Hallmark Peggy Hill Group Realty Brokerage
16216 Hwy 2, Pt3 & Pt4
Quinte West, Ontario
Discover the perfect canvas for your dream home on this stunning double building lot, offering over 1 acre of natural beauty and serene privacy. Towering mature trees create a tranquil setting while enhancing seclusion, making this an ideal retreat. Ideally situated just minutes from both Brighton and Trenton, the location offers the best of rural peace and urban convenience. With impressive natural elevations, this unique property may lend itself to a walk-out basement, opening the door to even more design possibilities. Don't miss this rare opportunity to build in a picturesque setting surrounded by nature. *Site plan approval has been completed for this property helping to expedite the process. Potential Buyers are encouraged to speak with the Planning department of the Municipality of Quinte West for further information on zoning and their intended use.* (id:59911)
RE/MAX Impact Realty
11 - 1798 Old Highway 2
Quinte West, Ontario
Bay of Quinte waterfront living for UNDER $500,000. This multi-level condo offers panoramic water views, contemporary finishes, and an attached garage with interior access to a fully finished lower level. The main floor is filled with natural light, featuring a stylish kitchen with new appliances, a separate dining area, and a spacious living room with soaring ceilings, an open loft above, and expansive patio doors leading to a private deck overlooking the bay. Step outside for direct access to the landscaped yard and waterfront patio. A discretely positioned two-piece powder room completes this level. Upstairs, the open loft with ample closet space provides flexibility, alongside a primary bedroom with water views, a full bath, and a secondary bedroom. The fully finished lower level offers a welcoming family room with an electric fireplace. Ideally situated across from the Bay of Quinte Golf & Country Club, Nine Golf, and Nineteen Restaurant, and just a short drive to Prince Edward County, Belleville, and Trenton. Don't miss this exceptional opportunity to embrace waterfront living at an incredible price. (id:59911)
RE/MAX Quinte Ltd.
208 - 172 Main Street
Prince Edward County, Ontario
PRIME DOWNTOWN location for an office, shared workspace or small business requiring space in town. Located on the second floor of the repurposed "Master Feeds" condo building - a historic landmark in Picton, Prince Edward County! This modest space is located off of Picton's bustling main street filled with boutique shops, cafe's, and an unbelievable food scene. The unit has access to the elevator, shared (keyed) bathrooms, and recycling room. With approximately 600 square feet of space the building also offers high speed internet and located close to free pubic parking. This unit has the perks of being in a building with some of Picton's finest: The Acoustic Grill, The Bean Counter Cafe, Nourish the Soul and numerous other businesses and residential condos make up this prime main street location. Included in your monthly fees will be water, maintenance & sewer. (id:59911)
Henderson Williams Realty Ltd.
106, 107, 207 - 172 Main Street
Prince Edward County, Ontario
BUSINESS ONLY FOR SALE. An amazing opportunity to operate a Turn-Key Restaurant/Bar located in the heart of Picton in picturesque Prince Edward County. This long time, busy, year round running, well established clientele business, has seating for 60 people plus an additional 16 people on the seasonal outdoor patio. Excellent annual sales and only room to grow as popularity and population increases with The County's growth. Price includes a total of 3 Condo Units consisting of 2 on the main level: Unit 107 - The Acoustic Grill, Unit 106 - a separate licensed for 26ppl unit with a bar & 3 beer taps (currently used for storage) & Unit 207 on the 2nd floor currently used as office space. This is a great opportunity to acquire a successful business in beautiful PEC. This offering includes a full list of Equipment/Chattels to create a true "Move-In Ready" investment opportunity. 3 years of financials available for serious buyers with signed Confidentiality Agreement. **EXTRAS** Business name 'Acoustic Grill' not included in Sale of Business (id:59911)
Henderson Williams Realty Ltd.
1 Lake Street E
Prince Edward County, Ontario
Town of Picton Prime Area Investment with great Exposure and Visibility. This 2 Storey Duplex building has one side currently setup with 8 office spaces which could be for your own business on one floor and rent the upper floor or keep it all for yourself! (Medical Centre, Law Offices, Accounting Firms, Spa etc..,) The other side offers a beautifully fully furnished move-in ready 4 bedroom residence or long term rental with 2 bathrooms. The previous owner ran it as a successful Airbnb. This property has had extensive renovations from blown in insulation in walls and attic, all knob and tube removed, owned gas hot water on demand heater and each unit has its own furnace, A/C and self-contained basement and entrances. There are 15 parking spaces on the property so plenty of potential in the heart of Prince Edward County. (id:59911)
Henderson Williams Realty Ltd.
11 Lords Drive
Trent Hills, Ontario
Owner is open to offer. Village of Hastings, beautiful brick bungalow in a wonderful location on a quiet street. Nicely laid out main floor has open concept Living room and Kitchen, two bedrooms, two bathrooms and laundry room. The lower level is a newly finished municipally approved two bedroom apartment with separate entrance, own laundry and private parking. It is currently rented for $1800/month. Walk to anywhere in town and enjoy the many restaurants and lovely stores. For recreational lovers the Trans Canada Trail runs right through town, with the Sports Dome and the Village Marina a few blocks away. For someone just starting out looking to supplement their mortgage or a retiree wanting extra income, this is the perfect place. (id:59911)
Century 21 United Realty Inc.
