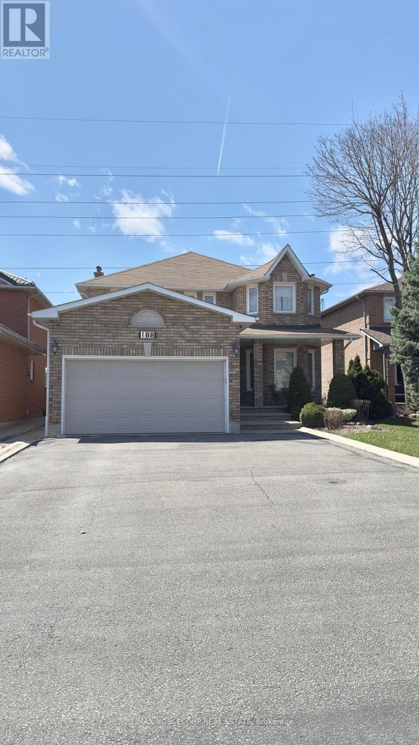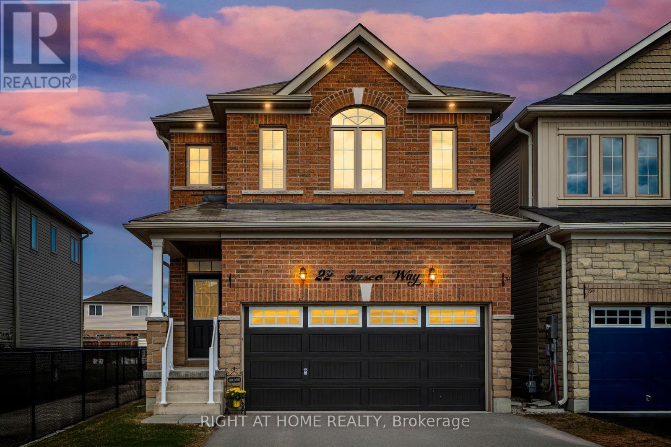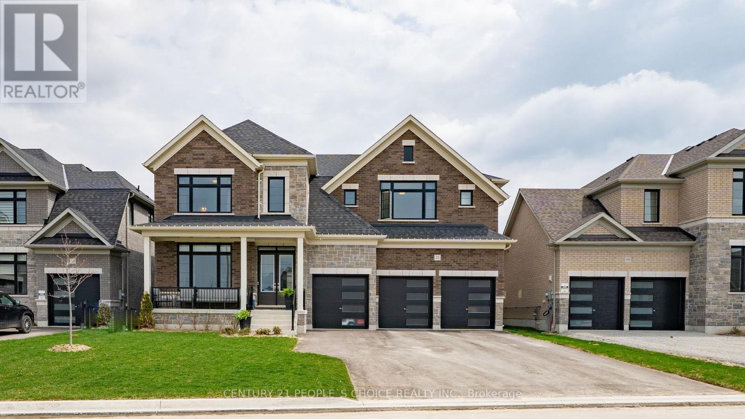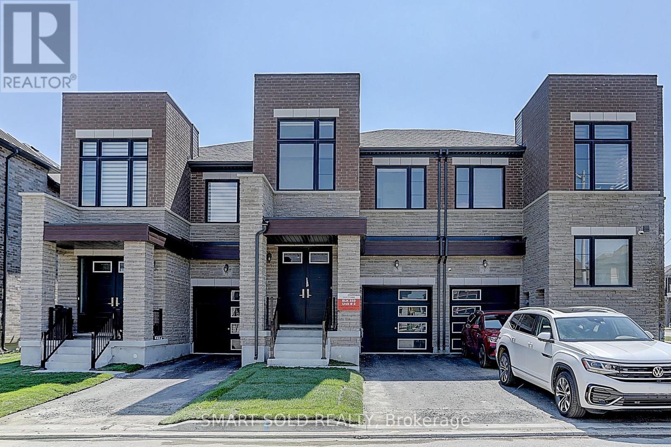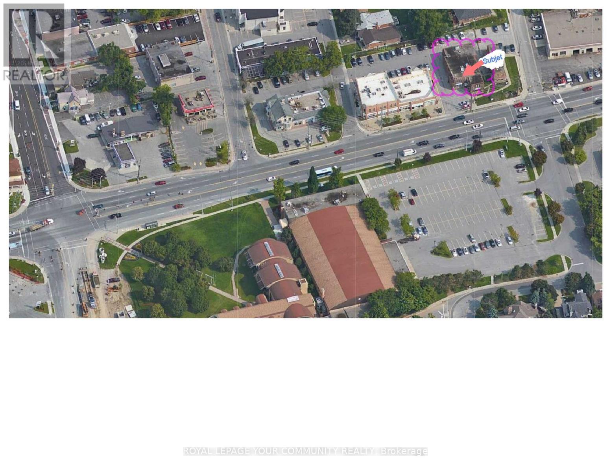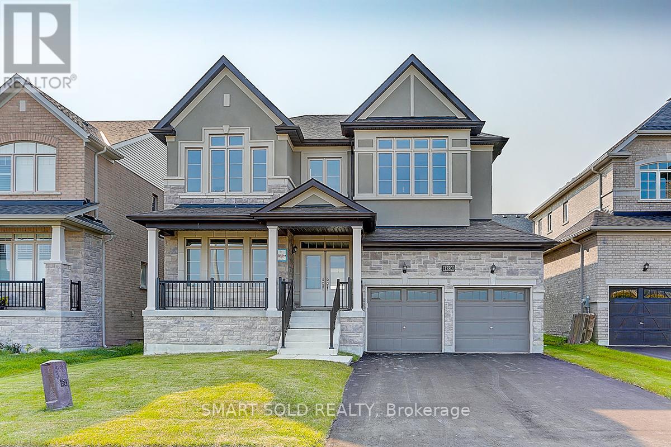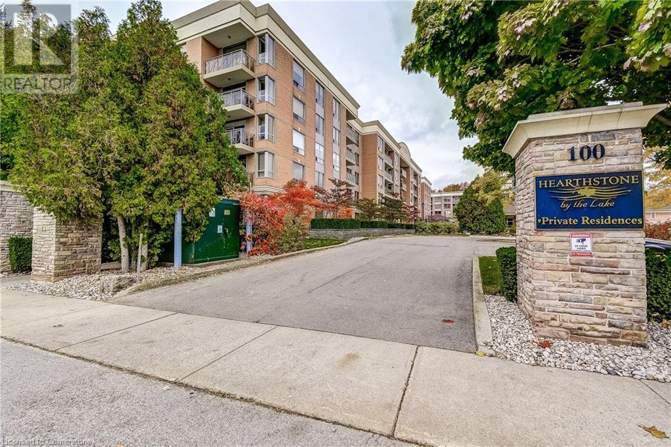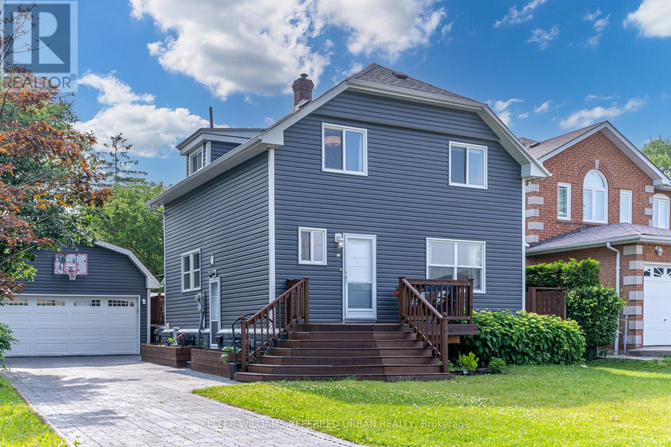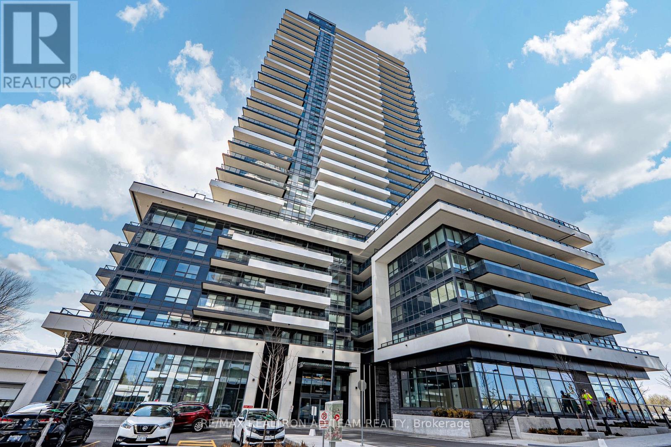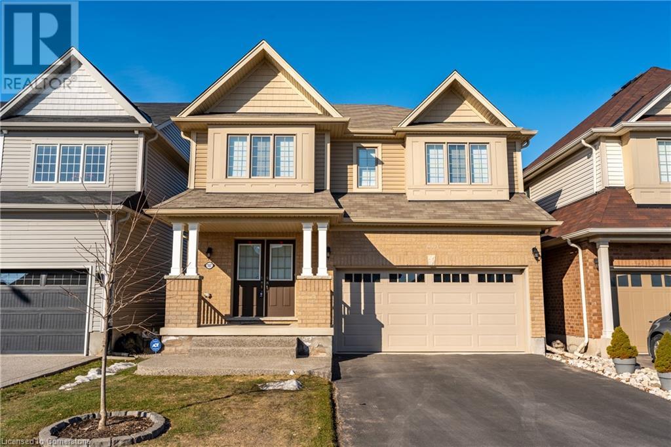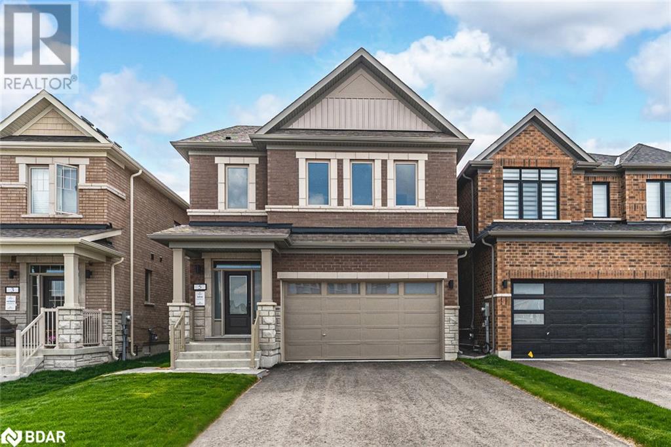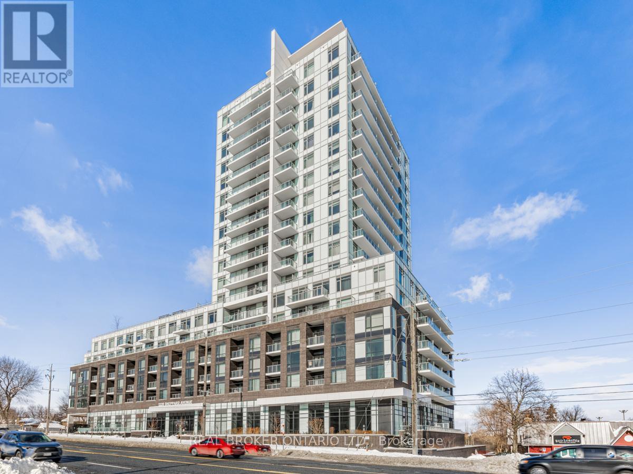27 - 7626a Yonge Street
Vaughan, Ontario
Professional Office Space In Prime Location Right At Yonge St., Just South Of John St. About 156 Sqft Private Office Space With Permission To Use Shared Common Areas Including Reception Are + Conference Room/meeting Room, Filing Room + Kitchen + 3 Washrooms + Very Large Parking Area In The Back Of Building. All Included In The Rent. (id:59911)
Royal LePage Real Estate Services Ltd.
700 James Street
Innisfil, Ontario
Cute raised bungalow on a corner 80x150 lot in the growing Town of Innisfil. Southern exposure will have this open concept home sun filled all day where you can enjoy your teed lot or evening backyard fires with family and friends. Both front and rear decks are also a great spot for entertaining this summer. Fenced portion for kids & pets. This home features hardwood floors, updated bathrooms, the lower rec room is perfect for extended families offering privacy and independence, the opportunity for the tranquility of rural living with easy access to local amenities in Alcona. The two driveways gives plenty of room for cars and toys. (id:59911)
RE/MAX Hallmark Chay Realty
188 View North Court
Vaughan, Ontario
Welcome to this bright, spacious, and newly painted 1-bedroom basement apartment! Offering a large eat-in kitchen and a full four-piece bathroom. Plenty of storage, this space is designed with a large eat-in kitchen and a full four-piece bathroom. Plenty of storage, this space is designed and Wi-Fi. Enjoy your own private entrance and two dedicated parking spaces. Perfect for a professional couple seeking a clean, quiet space. No smoking or pets due to the landlord's allergies. Located in an excellent location, close to all amenities, shops, and transit. Move-in ready - a must-see! (id:59911)
RE/MAX Noblecorp Real Estate
B - 13075 Highway 27
King, Ontario
Welcome to this stunning, newly renovated 4-bedroom, 3-bathroom family home in Nobleton! This exceptional two-storey residence offers an abundance of charm and classic touches that make it truly one-of-a-kind. With a spacious layout and incredible natural light, every room invites you in with warmth and style. Upon entry, you'll notice beautiful exposed beams that give the home a unique character. The main floor is flooded with light, showcasing the open-concept living spaces designed for family gatherings and entertaining. Every inch of this home has been thoughtfully updated. The kitchen is truly the heart of the home, complete with new appliances, ample storage, perfect for morning coffee or casual meals. Upstairs, you'll find four generously sized bedrooms, including a luxurious primary suite with a private ensuite bathroom. Outside, you'll find an expansive backyard, perfect for family activities, relaxing, and outdoor gatherings. The beautiful grounds add to the homes charm, and with landscaping and winter maintenance fully managed by the landlord, you can enjoy a worry-free outdoor experience year-round. Set in the sought-after community of Nobleton, this home offers the best of both worlds: a peaceful, family-friendly neighborhood with easy access to local amenities. Don't miss the chance to call this home! Its everything you've been looking for and more. (id:59911)
The Agency
316 - 277 South Park Road
Markham, Ontario
Welcome To Luxury Eden Park II Condos by Times Group Development. Located In Highly Demand Area. 9" Ceiling. Spacious and Functional Layout, Open Concept. 1 Bdrm + 1 Den. The Den W/ Closet & Individual Private Space As 2nd Bdrm. Modern Design Kitchen W/ Large Island. South Exposure W/ Unobstructed View. Close to Hwy 7, 407, 404, Go Station, Public Transit, Restaurants and Shopping Centre. Walk to Huge Park and Outdoor Sports Field. Well Managed Building & All Amenities: 24 Hrs Concierge, Gym, Swimming Pool, Sauna, Library, Billiard Rm, Party/Meeting Rm, Guest Suite Rm. Close To Restaurants, Shopping Center, Viva Bus, Highway 407, Etc. (id:59911)
RE/MAX Atrium Home Realty
22 Sasco Way
Essa, Ontario
Welcome to 22 Sasco Way. This beautifully designed home offers 3,400 sq ft of finished living space. Room for the whole family! 6 bedrooms, 5 bathrooms. IN-LAW capability. This spacious property features an open-concept main floor with a generous living area, and a sleek, modern kitchen with white cabinetry, stainless steel appliances and a large island with seating for four, with stylish pendant lighting. The bright eat-in area offers a double patio door walkout that leads to a large deck, fully fenced and oversized lot. The second floor boasts four spacious bedrooms, including a primary suite with a walk-in closet and a 5-piece ensuite presenting a soaker tub, a separate walk-in glass-walled shower, a separate water closet and two separate vanities. The second bedroom also includes a walk-in closet and a four piece ensuite. Bedrooms three and four share a 4-piece washroom with a two sink vanity. The fully finished basement provides additional living space, perfect for the in-laws. The basement includes two bedrooms, a 3 piece bathroom and additional laundry hook ups. This area has the potential of a second kitchen with the stove plug and under counter wiring. Additional home features include 200 amp service, carpet free throughout, and a water softener. This home is complete with a double-car garage with inside entry. Located just minutes from schools, parks, golf courses, trails, shopping, and dining. Only 10 minutes to Base Borden, 20 minutes to Barrie or Alliston. Don't miss this opportunity to own a spacious, stylish, conveniently located home. ** This is a linked property.** (id:59911)
Right At Home Realty
21 Wintergreen Lane
Adjala-Tosorontio, Ontario
Welcome to 21 Wintergreen Lane, a beautifully designed 3,850 sq. ft. detached luxury residence nestled in the heart of Colgans prestigious and family-friendly community. This executive home offers the perfect blend of sophistication, comfort, and high-end finishes throughout.Step inside to soaring 9-foot ceilings and a bright, open-concept layout adorned with rich hardwood flooring. The heart of the home is the gourmet upgraded kitchen, featuring granite countertops, a huge centre island, top-of-the-line appliances, and custom cabinetryideal for both everyday living and elegant entertaining.Upstairs, youll find four spacious bedrooms, each with access to a private or semi-private bathroom, ensuring comfort and convenience for the entire family. The five luxurious bathrooms are thoughtfully finished with premium fixtures and timeless design. Additional highlights include: Expansive 3-car garage with plenty of storage, Elegant living and dining areas perfect for hosting, High-end craftsmanship and attention to detail throughout, Set on a generous lot in a tranquil neighborhood, this home offers upscale suburban living just minutes from schools, parks, and commuter routes.Dont miss this rare opportunity to own one of Colgans finest homes. (id:59911)
Century 21 People's Choice Realty Inc.
5 Hercules Club Drive
Richmond Hill, Ontario
Must See! Luxury Freehold Townhome Without Any Monthly Fee! Brand New! Upgraded 9Ft & Smooth Ceilings On 1st & 2nd Floor, $$ in Professional Upgrades From Builders, Beautiful Modern Design Features Large Windows to all Bright, Cozy and Spacious Rooms, Open Concept Kitchen With KitchenAid S/S Appliances,Contemporary Kitchen Cabinet Up To The Ceiling, Stone Countertop, Electrical Outlets, Numerous Potlights, Upper Floor Laundry Room. Garage W/ Direct access to home. Private Breezeway From Garage To Back Yard. New Home Tarion Warranty. Great Schools Nearby, Farmers Markets, Golf Courses, Nature Trails, Everything You Need Is Right Next Door. Close to All Amenities, Restaurants, Schools, Banks, Hwy 404, Home Depot, Costco, Shopping and much more! (id:59911)
Smart Sold Realty
462 Haines Street
New Tecumseth, Ontario
Dreaming of extra space, privacy, and nature right in your backyard? This stunning family home sits on a generous corner lot and backs onto serene crown land so no rear neighbours! With plenty of room to grow, entertain, and relax your perfect family home is waiting. This 3-bedroom, 3-bathroom detached home located in a desirable Beeton neighborhood is full of potential. With solid bones and a fantastic layout, its the perfect opportunity if you are looking to add small personal touches to create your dream home. The large deck is another standout feature, offering endless possibilities for outdoor enjoyment. You can keep it enclosed or remove some of the addition to have a more open deck space allowing you to design your own backyard retreat. The extended interlock driveway allows for additional parking and easy maintenance all year round. The home is carpet-free and painted in neutral colors, providing a blank canvas for personal customization. Thoughtful upgrades, including enhancements to the kitchen, bathrooms, and stairs, have been made to maximize storage and highlight the homes true value. Featuring a finished basement providing an additional living space that can be used as a recreation room or guest suite. With some small improvements and adding a side door this can open the opportunity for secondary basement living. Many upgrades have been completed over the last few years including a new roof (2023) and new owned hot water tank (2023). This home has it all!! Close to schools, parks, local amenities and highways. Book a showing and see the possibilities for yourself. (id:59911)
RE/MAX Ultimate Realty Inc.
229 Aspenwood Drive
Newmarket, Ontario
Main and Upper floor for lease! and the basement is separately available for lease! This gorgeous 4-bedroom home in Newmarket's top neighborhood offers an incredible opportunity. Perfect for families seeking great schools and convenience, it features a double garage with access to a closed-in porch and two laundry areas one on the second floor and one in the basement. The open-concept layout boasts large windows, custom blinds, and a cozy family room with a fireplace. The kitchen is equipped with a large island, granite countertops, high-end stainless steel appliances (gas stove), and a new dishwasher (2023). The upper level offers four spacious bedrooms and a primary suite with ample closet space. The basement apartment with a separate entrance, kitchen, and ensuite laundry has been freshly painted in 2024. Located near a GO train station, shopping, schools, and parks. It's just minutes from Costco, Upper Canada Mall, Yonge Street. Don't miss this comfort home! (id:59911)
The Agency
205-206 - 6060 Highway 7 E
Markham, Ontario
3 Professional Offices Large Window over looking Highway 7 * Many Available Uses * Ideal For Financial Service, Lawyer, Accountant, Mortgage/Insurance Broker, Medical, Dental, Cosmetical And Other Professionals * Functional Layout * Move-In Condition * Sunny South/West Exposure*Well Maintained Building * Located on 2nd Floor*Fronting on Highway 7 * High Traffic Area * A Block Away From Main Street, Markham. (id:59911)
Royal LePage Your Community Realty
5 Hercules Club Drive
Richmond Hill, Ontario
Welcome To Oakridge Meadows By Countrywide! Brand New 2 Storey Townhouse W/Backyard. 9' Smooth Ceiling Both Main And 2nd Floor. Hardwood Flr Throughout Except Tile Area. Amazing Modern Open Concept Kitchen With Island. Mins To Gormley Go Station, Hwy 404, Lake Wilcox Park, Hwy 407, Community Centre, Costco & Shopping Plaza. A Community Surrounded By A Wealth Of Natural Beauty & Outdoor Activities. From Parks & Forests To Hiking Trails! (id:59911)
Smart Sold Realty
1580 Sharpe Street
Innisfil, Ontario
Discover your dream home in Innisfil, offering approximately 3500 sq. ft. of elegant living space, perfect for young professionals and larger families seeking both comfort and value. The open-concept kitchen seamlessly connects to the living and dining areas, making it ideal for entertaining and family gatherings. Three parking spot in garage. Nestled just minutes from the Barrie South GO Station for easy commuting, as well as Tanger Outlets Cookstown, Costco, and the Innisfil YMCA, this home is surrounded by a variety of top-rated restaurants and diverse shopping venues. Additionally, it is conveniently located just a short drive from Highway 400, providing quick access to the Greater Toronto Area and beyond. With nearby parks, beaches, and golf clubs like Big Cedar Golf & Country Club, you'll have plenty of options for outdoor recreation. For water enthusiasts, Innisfil offers three convenient boat launches: Innisfil Beach Park, Shore Acres, and Isabella Street, perfect for fishing, water skiing, sailing, or simply enjoying a day on the water. With interest rates trending down, seize this fantastic opportunity to make this exceptional property your own! (id:59911)
Smart Sold Realty
100 Burloak Drive Unit# 2405
Burlington, Ontario
Retire in style at Hearthstone by the lake. Two bedroom, two bath unit at Hearthstone by the Lake retirement community. 995 Sq feet of living space. This unit is ready to move in. Enjoy the GYM, INDOOR POOL, PRIVATE COURTYARD, ONSITE DINING ROOM, AND SO MUCH MORE. This unit is carpet-free, and freshly painted with updated lighting. Ready to move right in and priced to sell. Live independently or take advantage of the many amenities available for your comfort. Steps to Lake Ontario. The monthly Club fee ($1739.39) provides a dining room credit, some housekeeping, trips to shopping, many activities, emergency call system, emergency nursing, Each unit comes with full kitchen, in suite laundry, one underground parking space and a storage locker. (id:59911)
Realty World Legacy
7901 Cochrane Street
Whitby, Ontario
A Fabulous Country Estate North Of Brooklin On Rolling 10 Acres Of Land. Complete With Outbuildings that may be Suitable For accessory Home Based Business or storage. The Main House Consists Of 4 Beautiful Bedrooms With Custom Cabinetry, High End Kitchen , Updated Bathrooms, Walkouts To Yard Complete With Deck And patio. (id:59911)
International Realty Firm
20 Payzac Avenue
Toronto, Ontario
Attention savvy homeowners & astute developers/investors. Expansive 50x300 lot offers an inviting remodeled family home, space and opportunity to build a garden suite. Great for multi-generational families or generating extra income. Fully operational 20x30 greenhouse at the rear of the oversized yard. Over 200ft of outdoor living space to enjoy. Fully fenced for ultimate privacy and completely accessible through powered drive-thru 2 car garage. Perfect for storing work trucks, RVs, or equipment. A large 2 tier deck brings together outdoor living into your luxe chef's kitchen. Maple cabinets, custom brass hardware, Waterstone faucet, quartz countertops, induction stovetop, built-in double ovens and a full-sized fridge, to start. Combined living and dining area completes the first floor. Upstairs you'll find 3 spacious bedrooms all outfitted with custom built in closets, hardwood floors, and large windows. The primary comes with a new ensuite and walk-in closet. The basement, with separate entrance, has 2 more rooms that could be used as bedrooms, an office, or extra living space, as well as a full laundry and utility room with even more storage. This could easily be converted into a wet bar or 2nd kitchen to generate more income. (id:59911)
Keller Williams Referred Urban Realty
3004 - 1435 Celebration Drive
Pickering, Ontario
Experience Modern Luxury In This Bright And Spacious 2+Den, 2-Bath Condo Featuring Soaring 10ft Ceilings, Tall Doors, Upgraded Laminate Flooring, And High-End Finishes Throughout. Enjoy A Sleek, Contemporary Kitchen With Quartz Countertops, Stainless Steel Appliances, And A Stylish Backsplash. The Open-Concept Layout Flows Seamlessly From Kitchen To Dining And Living Areas, Leading To A Private Balcony With Stunning Lake And City Views. The Primary Bedroom Includes A 3-Piece Ensuite And A Walk In Closet, While The Versatile Den Offers Great Work-From-Home Potential. In-Unit Laundry, Rough-In For Additional Lighting In The Living Area, And 1 Parking Spot Included. Rogers Internet Is Part Of The Maintenance Fees! Exceptional Building Amenities: Outdoor Pool, Gym, 24hr Concierge & More. Unbeatable LocationSteps To The GO Station, Minutes To Hwy 401, Schools, Shopping, Pickering Town Centre, Frenchmans Bay, Waterfront Trails & More! **EXTRAS** S/S Fridge, S/S Stove, S/S Built-In Dishwasher, S/S Over The Range Microwave, Washer, Dryer & CAC (id:59911)
RE/MAX Realtron Ad Team Realty
48b Maybourne Avenue
Toronto, Ontario
Immaculate Brand New 4 Bdrm Custom Built Home In Sought After Clairlea, Master Craftsmanship High End Finishes Throughout. Nothing Has Been Overlooked. 2 Laundry Rooms With 2 Washer & Dryers!! Superb Custom Kitchen W/ Large Island For Entertaining. Open Concept & Finished Bsmt Fully Finished W/ Walk Out & Radiant Heated Floors Throughout. Close To Schools, Parks, Trails And Much More (id:59911)
Century 21 Leading Edge Realty Inc.
7687 Sycamore Drive
Niagara Falls, Ontario
Welcome to this immaculate 2-storey family home, offering 2,500 sq. ft. of beautifully maintained living space, plus an unspoiled basement with a roughed-in bath, ready for your vision. This home boasts a fantastic floor plan designed for comfort and functionality. The spacious eat-in kitchen provides ample cabinetry and counter space, perfect for family meals and entertaining. The inviting living room features a cozy gas fireplace, creating a warm atmosphere for gatherings. Convenient main-floor laundry offers direct access to the double-car garage with inside entry. Upstairs, you'll find four generously sized bedrooms, each with its own ensuite bath, ensuring privacy and convenience for every family member. The primary suite impresses with a luxurious 5-piece ensuite and a walk-in closet. Step outside to a fully fenced backyard, ideal for children, pets, and outdoor entertaining. Located in a rapidly growing Niagara Falls community, just minutes from schools, parks, shopping, and all amenities, this home is perfect for families looking to settle in a highly sought-after neighborhood! (id:59911)
RE/MAX Escarpment Golfi Realty Inc.
5 Amsterdam Drive
Barrie, Ontario
OVER 3,100 SQ. FT. OF UPGRADED LIVING WITH A BUILDER-FINISHED LEGAL BASEMENT SUITE! This brand-new, never-lived-in Rothwell model in Ventura East showcases over 3,100 finished sq. ft. of professionally upgraded living space, including a rare, fully contained one-bedroom legal basement suite completed by the builder. Excellent curb appeal greets you with a brick and vinyl exterior, a covered front porch, a double garage, and no sidewalk, allowing for four-car driveway parking. Every detail has been elevated with upgraded paint, railings, trim, and a flooring package featuring composite wood and tile throughout. The kitchen stands out with quartz counters, tile backsplash, chimney-style stainless steel hood, large island with seating for six, and a hookup for gas or electric stove. A bright formal dining room flows seamlessly off the kitchen, while the great room features a gas fireplace, smooth ceilings, pot lights with dimmer switches, and a built-in TV conduit with electrical. The versatile main-floor den offers flexible space for a home office or playroom. Four bedrooms and four bathrooms include a luxurious primary suite with dual walk-in closets and an ensuite with a dual vanity topped with quartz, frameless glass shower with a niche and a built-in bench. A second bedroom features its own ensuite, while the third and fourth share a connected bathroom with a separate water closet. Convenient second-floor laundry includes a smart storage system with overhead cabinetry and a hanging rod. The finished legal basement suite features a full-size kitchen, rec room, bedroom with walk-in closet, and a modern bathroom with tiled tub/shower, quartz vanity, and upgraded 24 in. windows for natural light. Additional highlights include a 200-amp panel, central A/C, gas BBQ line, HRV, bypass humidifier, rough-in for central vac, and 7-year Tarion warranty. Move-in ready and thoughtfully designed, this home delivers exceptional quality and rare multi-functional living! (id:59911)
RE/MAX Hallmark Peggy Hill Group Realty Brokerage
501 - 25 Silver Springs Boulevard
Toronto, Ontario
This bright and spacious unit offers over 1,200 square feet of freshly painted interior living space, featuring three bedrooms and two full bathrooms. The open-concept living and dining area is filled with natural light and showcases brand new scratch-resistant flooring throughout. The large kitchen includes newer appliances, ample cupboard space, and a pantry for added storage. Both full bathrooms provide comfort and convenience for families or guests. This unit comes with the exclusive use of two parking spots. Located in a well-managed building with plenty of visitor parking and excellent amenities including a pool, sauna, exercise room, and more. Ideally situated near schools, shopping, TTC transit, and SHN Birchmount Hospital, this is a perfect opportunity to own in a desirable and convenient neighbourhood. (id:59911)
Royal LePage Ignite Realty
1206 - 3220 Sheppard Avenue E
Toronto, Ontario
Welcome To East 3220 Condos! Featuring An Exquisite Collection Of Suites Surrounded By A Host Of Lifestyle Amenities. It Combines The Elevated Living Experience Of Upper East Side Manhattan With A Stellar Location, Where Easy And Quick Connections In Every Direction Create A Favourable Toronto Community. This Bright And Stylish 1-Bedroom, 1-Bathroom Unit Invites You To Bask In Natural Light, Framed By Floor-To-Ceiling Windows. The Open-Concept Design Flows Seamlessly, Featuring Sleek Finishes, A Contemporary Kitchen, And Thoughtful Details That Make Every Inch Feel Like Home. Step Beyond Your Door And Indulge In Luxury Amenities, A Gym To Energize, A Spa To Unwind, A Rooftop Patio To Dream, And A Party Room To Celebrate. You're Moments From Hwy 401/404, TTC, GO Transit, Fairview Mall, Shopping, Dining, And Vibrant City Life. A Place To Live, A Place To Love - Experience Elevated Living Redefined! (id:59911)
Real Broker Ontario Ltd.
Bsmt - 1014 Colonial Street
Pickering, Ontario
Welcome to your newly renovated 3-bedroom apartment in one of Pickering most sought-after neighborhoodsLynn Heights! This bright and spacious unit features a private entrance, separate laundry, and 1 dedicated parking spot for your convenience. The modern kitchen comes fullyequipped with brand new stainless steel appliances, perfect for home-cooked meals. Located in a peaceful, family-friendly community, this home is ideal for anyone looking for comfort, privacy, and quiet living. Dont miss the chance to live in a beautiful, move-in-ready space in the heart of Lynn Heights! (id:59911)
Century 21 Leading Edge Realty Inc.
43 Torrens Avenue
Toronto, Ontario
Experience modern living in this stunning detached 2-storey home on a rare 150-ft deep lot in prime East York, just steps from Broadview and top-rated schools. With the potential to build a garden suite, this property offers both space and versatility. The main floor boasts a bright, open concept living and dining area, a stylish kitchen with a breakfast bar, and a walkout to the backyard. Upstairs, you'll find three spacious bedrooms with ample closet space and natural light, along with a full bathroom. The finished basement enhances the home with a large rec room, a sleek modern bathroom, and a dedicated laundry room. Ideally located just steps from a TTC bus stop, minutes to Broadview Station, the vibrant Danforth, and the DVP. Enjoy nearby scenic nature trails, including Todmorden Mills Park, Don River Park, Rosedale Valley, and Evergreen Brick Works. A rare opportunity in a highly sought-after neighborhood, don't miss out! (id:59911)
Ipro Realty Ltd.


