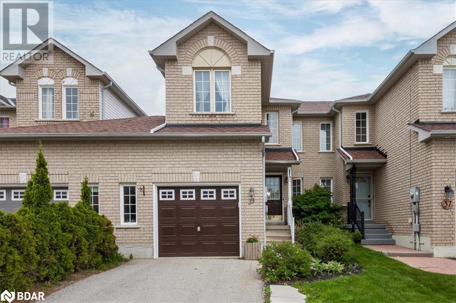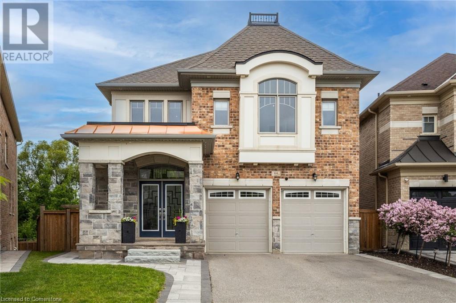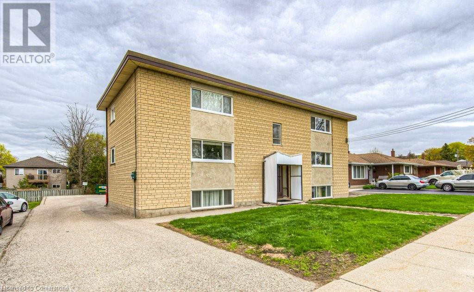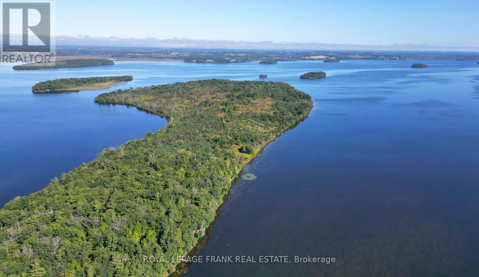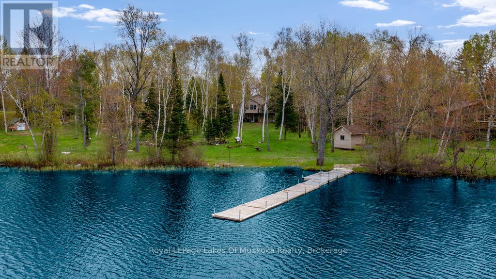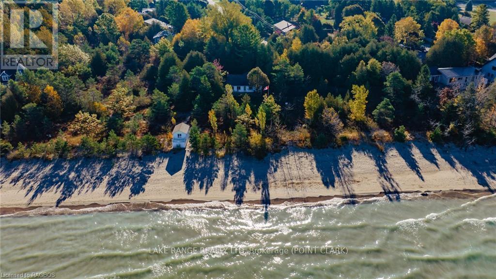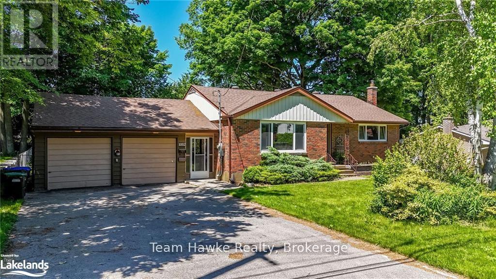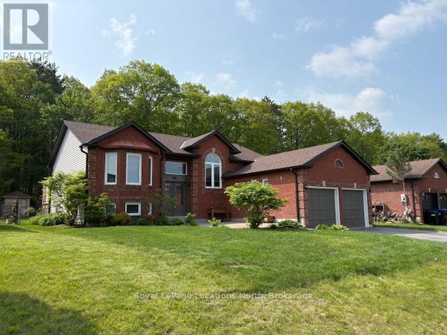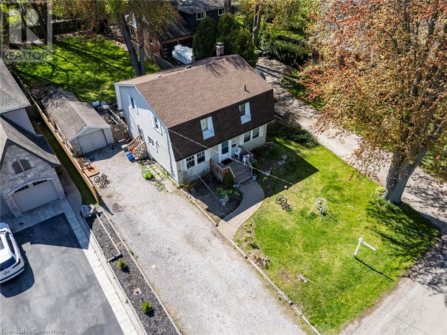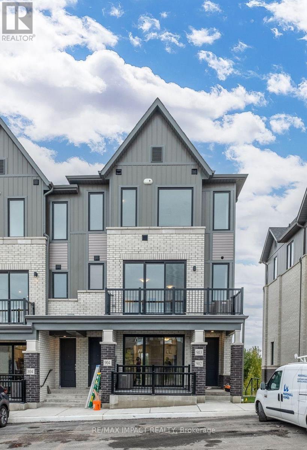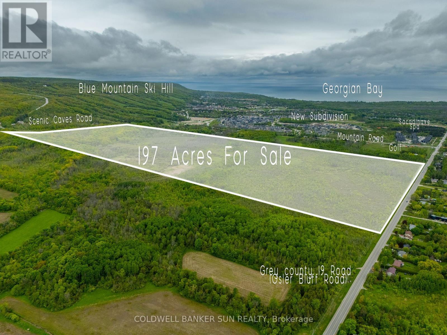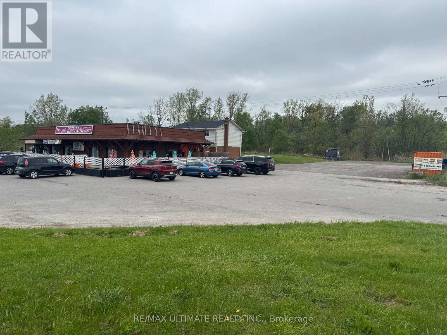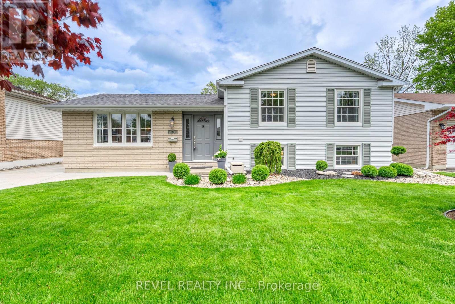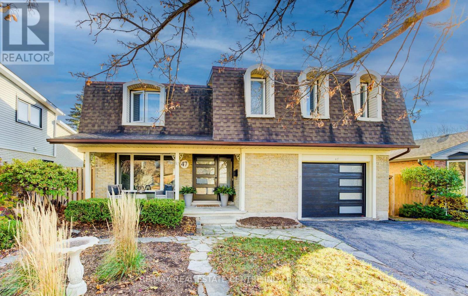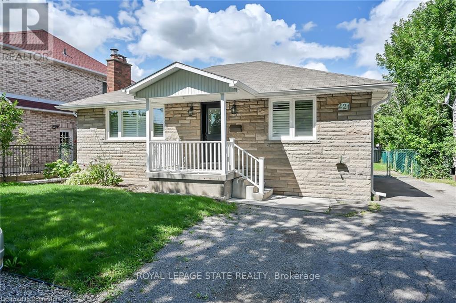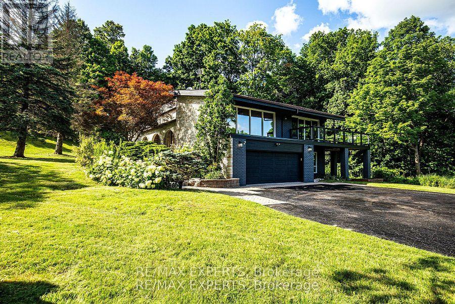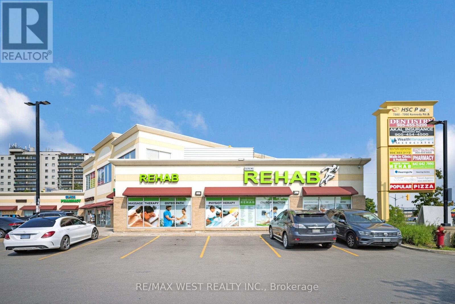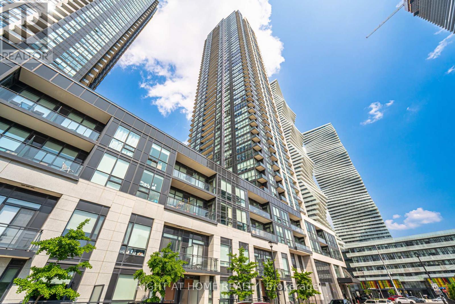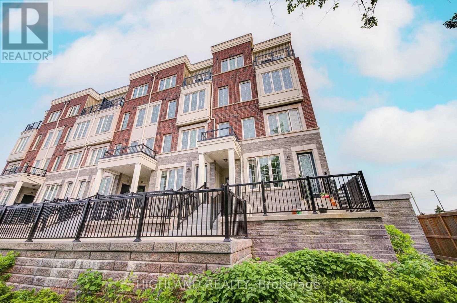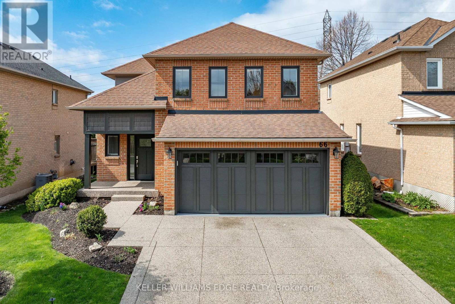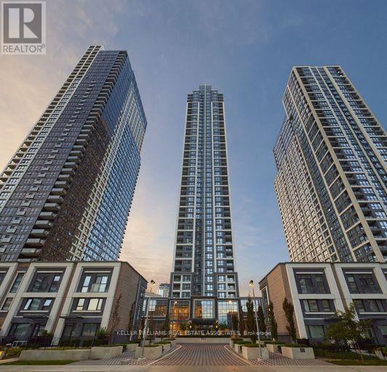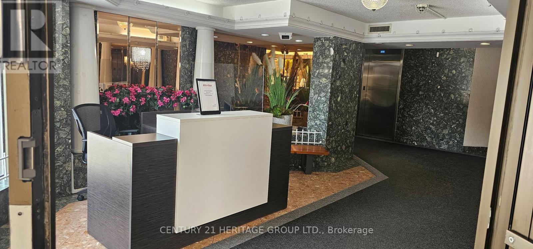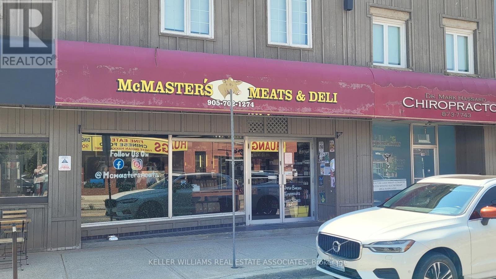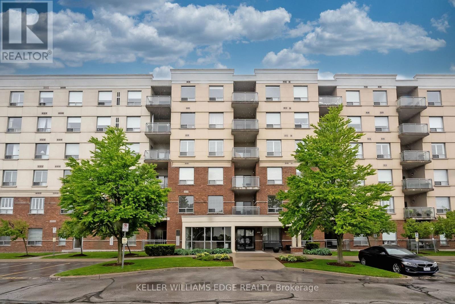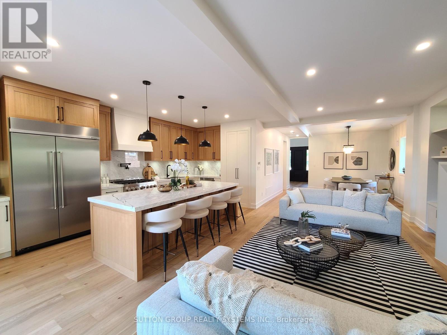39 Coleman Drive
Barrie, Ontario
Welcome to 39 Coleman Drive, Barrie! This beautifully maintained home offers 3 spacious bedrooms, 3 bathrooms, and a fully finished basement, providing ample space for the whole family. The open-concept layout is perfect for modern living, featuring a bright eat-in kitchen that flows seamlessly into the main living area. Step outside to your landscaped backyard oasis—ideal for summer BBQs, relaxing evenings, or entertaining guests. With thoughtful updates and a functional layout, this home is move-in ready and full of charm. Located in a desirable neighbourhood close to parks, schools, and amenities, 39 Coleman Drive is the perfect place to call home. (id:59911)
Keller Williams Experience Realty Brokerage
64 Elysian Fields Circle
Brampton, Ontario
Welcome to your Dream home in Brampton West! This luxurious 4-bedroom, 3.5-bath residence sits on an oversized lot backing onto lush Credit Valley Conservation Land. Modern elegance meets nature’s tranquility. A landscaped front yard leads to a covered porch and upgraded entryway. Inside, wide plank engineered hardwood floors flow seamlessly through the main and upper levels, while oversized windows flood the open-concept great room and gourmet kitchen with natural light. The kitchen features beige shaker cabinets, tile backsplash, quartz counters, a large island with breakfast bar, butler’s pantry, and top-of-the-line appliances—perfect for any chef. Oversized patio doors open to a composite deck with glass railings, ideal for cozy evenings by a fire table, all with serene greenspace views. Upstairs, the primary suite offers a walk-in closet with custom built-ins and a spa-like ensuite featuring heated floor, a spacious tiled shower with glass surround, freestanding jacuzzi tub, double vanity with Carrara marble, and a private water closet—pure luxury. Two bedrooms share a Jack and Jill bath, while the fourth has its own ensuite. The walk-out lower level, with dri-core subfloor, awaits your vision. A garden door leads you to a covered patio and a spectacular 12’ x 27’ salt-water pool with waterfall bowls, a Sunshelf, and custom LED lighting—perfect for summer days and starry nights. Every inch of this home exudes refined craftsmanship and thoughtful design. Located in one of Brampton’s most desirable neighborhoods, it offers quick access to top schools, parks, golf, and more. This is more than a house—it’s a lifestyle. Imagine summer BBQs on the deck, cozy nights by the fireplace, and unforgettable family gatherings by the pool. Don’t miss the chance to make this exceptional property your forever home. Contact us today for a private showing and explore the digital brochure to discover all the luxury upgrades and features that make this home truly remarkable. (id:59911)
Keller Williams Edge Realty
24 Cait Avenue
Kitchener, Ontario
Turnkey Investment Opportunity! Well-Maintained 6-Plex Generating Over $83,000 in Annual Rental Income with a 4% CAP RATE! This multi-family property features six units, including five spacious 1-bedroom suites and one bachelor unit, offering strong tenant appeal and stable returns. The property provides eight dedicated parking spaces, on-site laundry, and individual storage lockers for tenant convenience. The tenants can enjoy a large, landscaped yard with a patio - ideal for outdoor relaxation and summer barbecues. Located just minutes from Fairview Park Mall, public transit including the ION LRT, and a full range of shops, restaurants, and amenities, this property is perfectly positioned for both tenant satisfaction and long-term value. (id:59911)
Royal LePage Wolle Realty
532 Montrave Avenue
Oshawa, Ontario
LOCATION, LOCATION, LOCATION! Excellent opportunity for First Time Home Buyer or Investor. This recently renovated Bungalow is a LEGAL DUPLEX that sits on a large corner lot facing east! The main floor, or upper unit, features a large eat in kitchen, large living room with picture window, 3 bedrooms, a full 4 piece bathroom and a 2 piece powder room. The basement, or lower level, has a separate side entrance and features a large eat in kitchen, living room, 2 bedrooms and a full bathroom. Both units are fully equipped with in suite laundry! Roof and Eaves were replaced in 2022. Nestled in a tranquil neighborhood with easy access to 401, public transit and walking distance to major shopping centres, restaurants, schools and essential services. This property offers a fantastic opportunity for investors eyeing rental income or families seeking shared yet independent spaces or a mortgage helper. Versatile living options in a prime location. Don't miss your chance to own this exceptional home. (id:59911)
The Realty Den
1143 Shaw Street
Oakville, Ontario
Outstanding Opportunity in Prestigious West Oakville! Set on a premium 1878 sq ft lot on a tranquil, tree-lined street surrounded by multi-million-dollar custom estates, this spacious and charming 5-bedroom, 3-bathroom carpet-free bungalow blends comfort with exceptional potential. The open-concept main floor is filled with natural light and features a welcoming living room with a gas fireplace and media niche, a dedicated dining area, and a thoughtfully designed kitchen with an island, breakfast bar, and abundant cabinetry. A sliding door walkout opens to a beautifully landscaped, fully fenced backyard retreat with a gazebo and shed ideal for outdoor entertaining or quiet relaxation. Additional highlights include a double garage, main floor laundry, and a versatile workspace with serene backyard views. The primary suite offers a private ensuite and closet. The finished lower level expands the living area with a spacious recreation room, two additional bedrooms, a 3-piece bath, and a large dedicated storage room. Perfectly situated close to schools, scenic parks, the lake, recreation centres, transit, and major highways - this is a rare chance to own in one of Oakville's most sought-after neighbourhoods. (id:59911)
RE/MAX Aboutowne Realty Corp.
Pt Island 45 In Six Mile Lake
Georgian Bay, Ontario
Located on sought-after Six Mile Lake, this custom 2,097 sq.ft. on a 1.97 acre lot with boat-access-only cottage offers privacy and natural beauty with 557 ft of water frontage. Crafted with attention to detail and quality building materials, this home greets you with an open concept main living area boasting vaulted ceilings and northwest-facing floor-to-ceiling windows. The wood stove adds warmth and elegance with a beautifully crafted stone wall. Walk out to the wrap-around deck from the dining and living rooms and both bedrooms. The modern kitchen, equipped with Kitchenaid appliances including an induction cooktop, warming tray & slow cooker, facilitates culinary endeavors. The primary bedroom features a 3-piece ensuite. Additional highlights include a 4-piece bathroom, main floor laundry room and a utility room. The septic is sized for a 4 bedroom home. The large loft on the second floor offers a beautiful open-to-below view. Full walkout basement with a garage door and endless opportunities for future development. (id:59911)
Corcoran Horizon Realty
335 Moira Street W
Belleville, Ontario
Terrific 2 bedroom on the west side of Belleville. All utilities included. Parking in rear off of Butler. Application, Credit Check and Lease required. (id:59911)
RE/MAX Quinte Ltd.
597 Killarney Bay Road
Kawartha Lakes, Ontario
Welcome to this charming 2+1 bedroom, 2 bath raised bungalow, where you will find an abundance of natural beauty, wildlife and birds The main floor offers an open concept living area with a large kitchen ideal for entertaining, vaulted ceilings, and large windows that invite natural light. It features two generous bedrooms, a 6-piece bathroom, main floor laundry, and access to a 1.5 car garage. The lower level boasts a spacious recreation room with a cozy WETT certified wood stove, a third bedroom, a large utility room for ample storage, and a sizeable solarium that opens onto the back deck. Outside, a large storage shed with hydro is perfect for equipment, tools, or workshop.This versatile layout is ideal for multi-generational families and those seeking single-floor living. Set on a private 1.27-acre lot, the property offers an array of outdoor living spaces surrounded by mature trees and rolling hills. Enjoy the tranquility from the large front and back decks, and take delight in the perennial and native pollinator gardens, an organic vegetable garden, and a charming waterfall rainfall feature. This unique home combines the best of both worlds serene countryside living with the convenience of being just 15 minutes from Lindsay and Fenelon Falls. Whether you are looking for a family home or a peaceful retreat, this property is a perfect blend of comfort and nature. (id:59911)
RE/MAX Hallmark Eastern Realty
260 James Street
Marmora And Lake, Ontario
Discover an extraordinary opportunity with this expansive 372 acre property, tucked away at the very end of a quiet dead-end road- offering unmatched privacy and tranquility. Located just 2 miles from the charming town of Marmora and Lake. This unique estate is ideal for a variety of uses, from a private family compound or communal living space to a revenue gathering Airbnb retreat or commercial venture. This property sits on a stunning stretch of riverfront with no visible neighbours- no adjacent cottages and no developments across the river- ensuring complete seclusion and peace. Swimming, canoeing and kayaking, fishing ,camping etc,- canoe into town if you like. The natural setting makes it perfect for cabin rentals, camping, farming etc. There is potential for 4 severances and established in the municipal by- laws for further development. A large onsite workshop with commercial zoning opens the door for commercial use or creative endeavors. With significant potential for development, income, or a serene escape from the world, this property is a rare gem that must be seen to be fully appreciated. Features include two homes, a fully connected 3 bed 2 bath mobile home, commercial, resort and residential zoning, a large commercial workshop, a bunkie cottage, very close to the Trans Canada trail, your own 5 acre island, a barn conversion with 2 separate complete living accommodations, 16Km of groomed trails, shooting shack and target range, 2000 feet of beautiful river frontage, own the other side of the river for privacy, total seclusion yet only 4-6 mins for everything you need in town. No through traffic anywhere and basically no neighbours. (id:59911)
Royal LePage Frank Real Estate
Royal LePage Proalliance Realty
2a White Island
Alnwick/haldimand, Ontario
Whites Island, Rice Lake. Well maintained, move in ready, island cottage on 1.3 acres with deeded mainland parking has been enjoyed & cherished by the same family for over 30 years! The main cottage offers a large living area with full eat in kitchen, walk in pantry, 3 spacious bedrooms and a 3pc bathroom. Enjoy the cooler shoulder seasons cozying up with a good book by the woodstove. The additional bunkie offers added sleeping space for overflow guests or can be used as a great sunroom enjoyed by the whole family. The property also includes a workshop, additional storage, laundry facilities, outhouse. and two docks. (id:59911)
Royal LePage Frank Real Estate
1909 Highway 127
Hastings Highlands, Ontario
Unique Opportunity for Visionary Buyers! 4 Bedroom Fixer-Upper Home with good bare bones Awaits Your Personal Touch! Located in Lake St. Peter Area, close to Algonquin Park, snowmobiling, Lake St. Peter Lake, this charming fixer-upper offers endless possibilities for DIY enthusiasts and investors alike. With four bedrooms, including one conveniently situated on the main floor, this property is ripe for transformation into your dream home. Key Features: New Propane Furnace, Newer Water Heater , Newer 100 Amp Electrical Panel, Full Unfinished Basement. Don't miss this chance to add value and create a masterpiece that reflects your style and taste. This property is Being Sold As-Is. ( Owner has never lived in this home ). Perfect for DIY enthusiasts. Investors seeking a renovation opportunity. Looking for an Affordable home. Schedule a viewing today and unlock the potential of this hidden gem! (id:59911)
Century 21 Granite Realty Group Inc.
1013 Merrick Drive
Bracebridge, Ontario
MUSKOKA Waterfront Oasis, just under 4 acres on desirable Wood Lake. Located only 20 minutes from downtown Bracebridge shopping, restaurants, theatre and more. Beautiful views of Wood Lake from 220' waterfront with private lagoon for boat parking. Many potential uses for this serene private waterfront property such as full time family home, Summer family retreat with 3 bedrooms, bunkie, AirBnB potential also with large income. Home has many features and upgrades, enjoy lake views from the oversized great room, living room and primary bedroom. Sunken living room with walk out to deck and pool. Large spacious kitchen with center island. 18' x 18' loft overlooking great room, exercise room with 2 piece bath and indoor hot tub. 3 bedroom bunkie fully insulated and heated for year round use. Large dining room off the kitchen perfect for large family dinners. Walk out to deck from the primary bedroom. Oversized deck overlooking waterfront and Inground heated pool with brand new liner 2024. 2 car insulated garage with pellet stove, lots of covered storage for toys with 2c-cans Quonset hut with lots of additional parking. Full Generac back up generator, waterfront gazebo for morning coffee or afternoon relaxation. New water treatment system in 2022 and new propane furnace 2024. This waterfront gem is a must see. (id:59911)
Royal LePage Frank Real Estate
24 - 170 Palacebeach Trail
Hamilton, Ontario
Great design on this 1334 sq ft, townhome. Generous foyer with closet and easy access to garage, and basement, Up a few steps to entertaining level, complete with gas fireplace, open concept kitchen with island and breakfast bar, dinette and living room. 3 spacious bedrooms, with master + ensuite on private level. Top floor bedroom level laundry, main bath features larger jetted soaker tub. (id:59911)
Royal LePage State Realty
1136 Lakeside Trail
Magnetawan, Ontario
156' of Beaver Lake shoreline fronts a park like setting for this open plan, 3 bedroom 2 bathroom, 2 level lakeside home. Sought after western exposure on 5 lake chain - with over 64km of boating, fishing and swimming. Almost 1600 total sq st of living space unfolds over two levels, with a layout that is ideal for entertaining friends and family. Features lots of natural light, panoramic lake vistas and a blend of private and collective family space. Walkout from both living room to open deck, and lower level family room to terrace. Over an acre of woodland adds privacy between neighbours, while keeping an open view and level play areas toward the lake. Call now to arrange your personal tour. (id:59911)
Royal LePage Lakes Of Muskoka Realty
153 Colborne Street W
Orillia, Ontario
Commercially Zoned C2-27(H). Charming Vintage Commercial Building next to Soldier's Memorial Hospital. This is a perfect fit for a Medical Clinic, a Business, a Professional, or an Administrative Office. Step into a piece of history with this beautifully converted vintage property, ideally located just moments from the hospital. Well presented and finished 1771 sq ft of office space plus a dry, usable crawlspace of 600 sq ft. A recent addition in 2008 expanded the main floor to make this unique space. This commercial building seamlessly blends character with modern functionality, making it an exceptional choice for any savvy business. The Property Highlights a versatile space with 12 rooms designed to foster a welcoming and professional environment for patients, clients, and staff alike. Convenient Amenities with two well-appointed bathrooms and a dedicated kitchen/staff lunchroom, this layout supports a productive workflow and staff comfort. Ample Parking at the rear for five vehicles, providing easy access for staff and clients. The Modern Upgrades boast a newer furnace (2016), an air conditioning system (2016), a new water heater (2024), upgraded 200 AMP service (2007), new windows on the 2nd floor (2023), freshly painted in (2024), and a newer shingled roof. The renovation and extension in 2007 modernized the building while preserving its unique vintage charm, creating an inviting atmosphere. The current property zoning C2-27(H) is perfectly positioned for various business uses or medical practices. You do not want to miss the chance to make this inviting and strategically located space your own and elevate your client experience to the next level with your Commercial location. Buyers must do their due diligence regarding zoning and permitted usage. (id:59911)
Keller Williams Experience Realty Brokerage
40 Vozka Drive
Huron-Kinloss, Ontario
Epic waterfront 10 minutes south of Kincardine ON. Welcome to your future piece of paradise in beautiful Blairs Grove. This is the opportunity you have been waiting for to immerse yourself into one of Lake Huron's most coveted beaches. Proudly owned by the same family for 74 cherished years. Enjoy the breathtaking views of beautiful Lake Huron. This exceptionally rare and unique property sits on a private highly desired street and offers 380 feet of prime sandy lakefront. Enjoy the benefits of unobstructed tranquil views of Lake Huron and the stunning, mesmerizing sunsets of Ontario's West Coast. It has a Grandfathered-in boathouse. Enjoy complete privacy and solitude North, South, East & West created by the size of the property and natural barriers, trees, shrubs and dunes. Blairs Grove walking trails and The Pine River Boat Club are minutes away. This vacation/retirement property is 2 hours from London & 3 hours from Toronto. Build your dream! (id:59911)
Lake Range Realty Ltd.
1002 Hugel Avenue
Midland, Ontario
This charming all-brick bungalow combines timeless curb appeal with some modern updates, offering a comfortable lifestyle in an unbeatable location. You'll love being centrally located to major amenities, shopping, top-rated schools, Georgian Bay General Hospital, and Midland's picturesque downtown. Inside, the main floor features three spacious bedrooms, a beautifully renovated bathroom, and a bright and inviting living area complete with a new Napoleon fireplace. The newer windows throughout ensure energy efficiency and a fresh look. The partially finished basement offers a versatile rec room, ideal for entertainment or a play area for the kids. The den is perfect for a home office or guest space, and the large utility room comes equipped with a workshop area and plenty of extra storage. The four-piece bathroom/laundry combo includes a relaxing jetted tub. Outside, the home's exterior boasts a cozy covered front porch, a double car garage with sliding glass doors to the backyard, and a fully enclosed breezeway connecting the garage to the home - which will keep you sheltered when the snow finally flies, or when those chilly days arrive. The beautifully landscaped, fully fenced backyard, featuring a variety of flowers and greenery, is a peaceful retreat perfect for outdoor gatherings, or simply finding peace after a long day. With homes on this stretch of Hugel rarely hitting the market, this is a unique opportunity to own a piece of real estate in a highly sought-after area. (id:59911)
Team Hawke Realty
60 Leo Boulevard
Wasaga Beach, Ontario
BACKING ON TO DESIGNATED GREENSPACE - Fantastic location with nothing but mature trees and forest behind this well maintained 4 bedroom , 2 bathroom raised bungalow. Large modern eat-in kitchen with beautiful quartz counters and undermount sink in the center island. Kitchen patio door leads to a large deck with easy access to the BBQ and a great spot for entertaining. Spacious primary bedroom has a walk in closet and you will enjoy the very convenient main floor laundry room. Updates include new shingles in 2024, Eaves trough in 2024, Gas Furnace in 2014, and Cent. Air Conditioner in 2018, Water heater in 2020 ( owned ) vinyl window replacement and easy to maintain ceramic flooring and laminate floors. Basement is complete with a family room with electric fireplace , bedroom and 4 pc. bathroom. the lot is landscaped with a stamped concrete front entrance and fenced rear yard. Convenient location close to medical offices, shopping, golf course, short drive to beach and an easy secondary road access in and out of town. (id:59911)
Royal LePage Locations North
210 Valleyview Drive
Ancaster, Ontario
A great opportunity to live in one of the most sought-after locations in Ancaster! Opportunity to build your dream home on this prime size lot, or renovate. Nestled between multi million dollars homes, Situated among mature trees with ample parking for 6 cars. The eat-in kitchen boasts a California ceiling and large window providing ample light. Convenient side entrance to kitchen with concrete stairway. The living and dining rooms are well lit with large windows and the welcoming family room features carpeting, crown moulding and a wood burning fireplace. The laundry area is located in the unfinished basement. Ready for your designer touches. Minutes to Schools, Hamilton Golf and Country Club, Wilson St shopping and Highway 403. (id:59911)
Realty Network
1411 - 40 Panorama Court
Toronto, Ontario
Welcome to this beautiful natural light corner unit located in a prime location where convenience and nature meets! This 3 bedroom 2 washroom condo is great for a large family or an investor looking for great rental return. Besides the large bedrooms this unit offers a spacious marble kitchen and elegant laminate flooring throughout living area. Grow your family in an area that is walking distance to schools, malls, parks and is also located conveniently near all major highways. ATTENTIONINVESTORS!!! This property is located near the LRT Transit by Metrolinx, TTC Subway stations and all major bus routes. Come take a look at this gorgeously renovated corner unit that offers approximately1,400 sq. ft. of modern living space while allowing you to create your own style in this panoramic natural light filled suite. (id:59911)
Royal LePage Signature Realty
902 - 160 Densmore Road
Cobourg, Ontario
This recently built, corner-unit townhouse condo is the epitome of low maintenance, modern living! The 2 bed 2 full 4 piece bath unit, is perfectly situated without anything obstructing the view; as the front door and private balcony face the neighbourhood park & the 2 bedrooms face the rolling Northumberland Hills. This unit features more natural light than the majority of the units in the neighbourhood, due to its corner, main level placement, that allows for extra windows on the east facing wall. The kitchen features modern cabinetry, high-end stainless steel appliances & a spacious center island. With 9ft ceilings and 3 sizable closets throughout, this unit does not lack storage making for cozy yet comfortable living. Just minutes from Cobourg Beach, Hospital, & 401; you are perfectly situated to enjoy all the amenities Northumberland has to offer. (id:59911)
RE/MAX Impact Realty
108 Lindsay Street S
Kawartha Lakes, Ontario
Attention all investor or first time buyer. Opportunity knock. For investor it really good income generated property with each room or make an 3 duplex unit and also opportunity for COMMERCIAL ZONING ALLOWING LOTS OF POSSIBILITIES. Huge pool size lot. First time buyer need some reno to make it beautiful for own living with extra income from basement (partially finished) as well. Excellent location. Great opportunity awaits. (id:59911)
Homelife/miracle Realty Ltd
000 Grey County 19 Road
Blue Mountains, Ontario
Rare opportunity for investors & developers alike! 197 Acres +/- of four seasons adventures at the base of blue mountain, AAA+ Location! This expansive parcel of land is situated within the towns Future Secondary Plan (FSA). Fronting on both Scenic caves road, and Grey county 19 road (Osler Bluff). This parcel of land has the Potential to develop into a subdivision once the town infrastructure permits, or a great land-bank opportunity for the future. Currently it is permitted to: build a single detached luxurious dwelling or hobby farm. With breath-taking views of Blue Mountain and a rich history as a apple orchard, this property is sure to be a valuable asset for anyone looking to invest in this rapidly developing area. Perfectly situated on the other side of the street from Blue Mountain Ski Resort. Official Plan: "Future Secondary Plan Areas" (Fsa); Town Zoning : "Deferred Development" MPAC :"Residential Development Land" Both the Buyer And Buyers Agent are To Perform their Own Due Diligence To Satisfy Themselves With The Current Use, and Future Potential Of This Property. Here is your opportunity, Discover the great Canadian Outdoors and get ready for your chance, to be a part of Blue Mountain's future. (id:59911)
Coldwell Banker Sun Realty
1480 Highway 6
Hamilton, Ontario
Rarely Available AAA+ Corner on rapidly expanding and ever busier HWY 6 corridor!! Flexible prime parcels to occupy and operate as is, hold for future development opportunities. Total site of +/-13.75 acreage featuring a large residential move-in ready home on 2.81 acre lot with expansive yard backing on to property green space. Corner lot, at HWY 6 & Carlisle Rd is highlighted by the long-standing iconic roadside restaurant, Breezy Corners, sitting on a 1.12 acre lot with ample parking and excellent branding visibility. Perfect for conversion to drive-thru type QSR or similar service on this heavy trafficked corridor. An additional 9.82 acres rounds out this offering with currently vacant farm land ready for future plans. Zoning permits a variety of residential and non-residential uses - contact the City of Hamilton for additional information. Conveniently located minutes to Highway 401 & 403, between Hamilton/Burlington and Guelph. Taxes are the combined total for all the PIN's that form part of the listing. (id:59911)
RE/MAX Ultimate Realty Inc.
26 Hamilton Street
St. Catharines, Ontario
Fabulous 2 Bedroom Detached Home with Huge Lot! Nicely Renovated, 165 Ft Deep Lot, Separate Entrance to Basement With Potential for Income. Wonderful Quiet Street Close To Town, Shopping Restaurants, Great Place to Call Home! (id:59911)
Sutton Group Quantum Realty Inc.
107 Leggett Crescent
Hamilton, Ontario
***TWO SEPARATE UNITS*** ESA PASSED, BASEMENT REAR ENTRANCE PERMIT (24T 0966 R9) COMPLETE AND CLOSED ALL IN 2024*** VACANT EASY TO SHOW*** Rare opportunity! Multifamily Dwelling, absolutely endless Potential alongside a fantastic income Opportunity! YOU MUST SEE FOR YOURSELF! This versatile property offering excellent income potential or a comfortable multigenerational living arrangement. The above unit has Living & Dining room, 3 spacious bedrooms, 1 full bath, Eat-In-Kitchen and laundry (stackable Washer & Dryer), perfect for a larger family, while the lower unit is a 2-bedroom suite, eat-in kitchen, full bath, laundry, and living & dining room with separate entrance, ideal for extended family, guests, or rental income. Furnace, AC unit and water heater installed 2024. Located in a desirable area close to amenities, walking distance to Limeridge Mall. Don't miss on this fantastic investment opportunity or chance to call this unique property home! (id:59911)
Sutton Group Innovative Realty Inc.
990 Allandale Drive
Sarnia, Ontario
Welcome to 990 Allandale Drive a beautifully updated 3-bedroom, 2-bathroom home that perfectly blends classic charm with modern style. Located in the desirable Wiltshire Park neighbourhood, this move-in-ready gem offers exceptional curb appeal and unmatched convenience, just minutes from highways, public transit, schools, parks, shopping, Lake Huron, and the St. Clair River. Step inside to discover a bright, welcoming main floor with hardwood and tile flooring throughout. The open layout is ideal for both relaxing and entertaining, with sunlight pouring in through large front windows that overlook the manicured front lawn. The stunning renovated kitchen (2025) features sleek, contemporary finishes and offers a lovely view of the private backyard, perfect for enjoying your morning coffee or hosting summer get-togethers. Upstairs, you'll find three spacious bedrooms and a spacious 3-piece bathroom. The lower level, with its separate entrance, offers great versatility featuring a large, light-filled living room, rough-in for a wet bar, and a beautifully finished 3-piece bathroom with a walk-in shower. Laundry is conveniently located on this level, along with plenty of storage space, including a dry, insulated crawl space. Outside, enjoy a charming garden shed (2015) and immaculately maintained landscaping with vegetable gardens and vibrant garden beds. Perfect for families, professionals, or investors, this turn-key home offers a rare opportunity to own a thoughtfully cared-for property in one of Sarnia's most sought-after neighbourhoods. Don't miss your chance, book your private showing today! (id:59911)
Revel Realty Inc.
B4 And B5 - 236 Burgar Street
Welland, Ontario
Recently updated and versatile second-floor business unit offers an ideal blend of industrial charm and modern functionality in the heart of Welland's growing and bustling downtown core. Located at the high-visibility corner of Victoria and Burgar Street, the space features 10-foot ceilings, fresh drywall, a new roof, as well as upgraded electrical, creating a bright, modern environment perfect for a wide variety of business ventures; boutique salons, tattoo studios, health/wellness clinics, sales and/or professional offices. Easily accessible from Highways 406 and the QEW, the unit includes ample parking. Please Note: The space can be divided or expanded to suit your needs. Offered at $2,500/month plus utilities, this is a prime opportunity to establish your business in a stylish, high-traffic location. (id:59911)
Royal LePage Your Community Realty
47 Manor Drive
Kitchener, Ontario
AAAA+, 5 FULL LEVELS, Don't miss your chance to move into this stunning, turn-key home with nothing left to do but move in! Ideally located with easy access to major highways and close to public transportation, this home is perfect for commuters and those who love convenience. Inside, you'll find updated bathrooms featuring ceramic floors and marble countertops, plus a modern kitchen thats ready for cooking and entertaining. The home boasts many recent updates, including windows (2016), a roof (2017), furnace/AC (2015), and dishwasher (2015). The main floors are a combination of elegant ceramic and hardwood, while the bedrooms offer comfort with laminate or carpet. Step outside to enjoy the beautifully designed two-tier deckthe upper level is finished with durable Duradeck, while the lower level is all composite, leading you to the above-ground pool (15x30), which has a new liner (2016) and a new natural gas heater (2015) for an extended year of pool enjoyment. The backyard features a re-built retaining wall (2015), a convenient storage shed, and flagstone walkways throughout. Lush perennial gardens fill both the front and back yards, offering beauty and tranquility. This home offers five finished levels, adding a generous 1000 sq ft of extra living space. Cozy up by the wood fireplace in the main dining area, perfect for chilly nights. With additional updates like a new front door and garage door, this home shows AAAA+ and is ready for its new owner. Homes like this dont last long! FLEXIBLE CLOSE! (id:59911)
RE/MAX Real Estate Centre Inc.
B - 221 Gray Road
Hamilton, Ontario
Super spacious and clean 1 bedroom lower level of house with high ceilings, in suite laundry, solid oak kitchen including appliances, gas fireplace in living room & parking. Perfect for a quiet non smoking single person or couple. Rental application, full credit report, verification of employment, recent pay stubs required. One year minimum, utilities extra. (id:59911)
Royal LePage State Realty
77 Mennill Drive
Minesing, Ontario
Nestled on a beautifully wooded lot in the sought-after community of Snow Valley, this custom bungalow offers over 3,600 square feet of finished living space designed for both relaxation and entertaining. Welcome to 77 Mennill Drive where cozy elegance meets an active, outdoor lifestyle. Crafted with care, the home features hickory hardwood flooring, wainscoting, and 9 ceilings throughout the main level. The heart of the home is its spacious eat-in kitchen, seamlessly connected to the screened-in Muskoka room with vaulted ceilings an ideal place to unwind with views of your private, tree-lined backyard. The large deck, fire pit area, and gas BBQ hookup invite you to make the most of outdoor living.Inside, the home offers thoughtful touches like a Sonos amplified in wall sound system, iPad mounted smart home controls, a stone gas fireplace, and a luxurious primary suite with a spa-like ensuite, heated floors, clawfoot tub, double quartz vanity, and a custom walk-in closet. Two additional bedrooms share a Jack-and-Jill bath, while the fully finished lower level adds two more bedrooms, a rec room, games area, wet bar, and wine fridge perfect for guests or family gatherings.The triple car garage with in-floor radiant heat and drive-through bay and a dog wash station, adding convenience, while the property backs onto environmentally protected land for added privacy.Live minutes from golf, ski hills, hiking and biking trails, and the Springwater Farmers' Market, where farm-to-table ingredients are at your doorstep. All this, just a short drive to the city of Barrie for easy access to shopping, dining, and amenities.Whether you're looking to embrace nature or enjoy the comforts of a well-appointed home, this property delivers the best of both worlds. (id:59911)
Engel & Volkers Barrie Brokerage
717 - 28 Ann Street
Mississauga, Ontario
Luxurious Lakeside Living in Port Credit Discover modern elegance in this brand new 2 bedroom, 2 bathroom condo in a prestigious Port Credit development. Enjoy a spacious open-concept layout with oversized rooms, perfect for entertaining.The chef-inspired kitchen boasts top-of-the-line appliances, ample cabinetry, quartz counters, and a versatile island with a pull-out dining table.Impeccable finishes and ample storage throughout. Premium amenities include a grand lobby, 4 elevators, and access to scenic waterfront trails. Easy commutes to Toronto via GO and the upcoming LRT. (id:59911)
Royal LePage Signature Realty
218 - 4975 Southampton Drive
Mississauga, Ontario
Executive stacked townhome in the heart of Churchill Meadows featuring 3 spacious bedrooms plus a den, 2.5 bathrooms, and 2 parking spots in a bright, freshly painted, carpet-free 2-storey corner unit. This modern home offers an open-concept layout ideal for families or professionals, with easy access to Hwy 403, Erin Mills Town Centre, Credit Valley Hospital, and GO Transit. Located in a top-rated school district with parks nearby. Tenants are responsible for all utilities and hot water tank rental ($53/month). A rare opportunity in a highly sought-after Mississauga neighborhood! (id:59911)
RE/MAX West Realty Inc.
17 Keily Crescent
Caledon, Ontario
This Bright and Spacious Home Has Tons Of Character While Boasting a Modern Facade! Large But Also Intimate 162 x 402 Ft Lot With Your Very Own Oasis, A Private In-Ground Heated Pool, Surrounded By Mature Trees, Pool House And Shed. Spacious 4 + 2 Bdrms, 3 Bthrms + 1 Shower In Large Sauna Room, Beautiful Hardwood Floors Throughout, Vaulted Ceilings. Kitchen Is Perfect For Entertaining: Island With Cook-Top + Range, Lots Of Counter Space. This Home Has An Impressive View and Is Surrounded By The Beauty Of Nature! (id:59911)
RE/MAX Experts
12 - 7990 Kennedy Road
Brampton, Ontario
Exposure, Location, Position Everything a Business Needs! An excellent opportunity to own a fully established Rehab Centre located at 7990 Kennedy Rd S, within the highly desirable HSC Plaza. This prime location offers outstanding visibility, heavy daily traffic, and a steady stream of clientele, making it ideal for any healthcare operation. Strategically positioned next to one of the busiest medical walk-in clinics in Brampton, the unit benefits from consistent high foot traffic and excellent accessibility. Thoughtfully designed and fully equipped, the space features six consulting rooms, a spacious gym area, a welcoming reception, private office, and washroom, making it ideal for a variety of medical, rehab, and wellness services. Current operations include massage therapy, physiotherapy, chiropractic care, and chiropody. Two consulting rooms are subleased to practicing doctors, generating $2,500 per month, providing excellent rent relief for the operator and helping offset lease obligations. A new lease will be drawn at a competitive rate of $55 per square foot including TMI. With its modern buildout, strong growth potential, premium location, and built-in partial rent offset, this turnkey operation presents a rare and highly attractive opportunity for healthcare professionals or entrepreneurs looking to expand within a thriving market. (id:59911)
RE/MAX West Realty Inc.
14 - 750 Oakdale Road N
Toronto, Ontario
Excellent Opportunity to Lease a Small Industrial Unit! . Located in a well-established industrial area, this transit-friendly unit is about to become even more accessible with the upcoming opening of the Finch West LRT at the end of summer. Located minutes from the 400, 401, 407 series Highways. Zoned for a wide variety of uses including automotive this flexible unit is ideal for mechanics, trades, storage, light manufacturing, or small business operations. Key Features: Drive-in door for easy loading/unloading High ceilings for added functionality Automotive use permitted, along with many other industrial/commercial uses Excellent transit access, enhanced by the soon-to-open Finch West LRT Ideal for owner occupiers or investors Whether you're looking to expand your business, downsize to a manageable space, this is a solid opportunity in a rapidly improving location. (id:59911)
Royal LePage Premium One Realty
715 - 4011 Brickstone Mews
Mississauga, Ontario
Bright, Spacious & Spotless Unit in Prestigious PSV Tower where Luxury Meets Lifestyle In The Heart Of Mississauga's Vibrant Downtown Core! 10 foot ceilings. 1 Parking & 1 Locker. 660 sqft plus 51 sqft balcony , Total : 711 sq ft. This is a well layed out One-bedroom plus den offering The Perfect Blend Of Modern Elegance And Urban Convenience. Sleek Contemporary Finishes And Floor-to-ceiling Windows . Spacious Laundry area facilitates additional storage. The modern kitchen comes complete With Integrated Appliances. The Spacious Primary Bedroom Features larger Windows And Ample Closet Space, While The Open Living Area Seamlessly Flows Onto A Private Balcony Ideal For Taking In The City Views. Steps From Celebration Square, Square One Shopping Centre, Sheridan College, The Living Arts Centre, Ymca, The Central Library, And Excellent Public Transit Options . Location at its very best. (id:59911)
Right At Home Realty
1076 Orchard Road
Mississauga, Ontario
Prime Lakeview Location! Ideal starter home or build your Mississauga Lakeview Dream Home on this Fabulous 50 x 200 lot! This family home is nestled on cozy side street above Lakeshore Blvd. 2 Bedroom 2 Washroom floorplan with a finished basement which includes a spacious recreation / living area with a fireplace and a large separate room (currently used as a bedroom) with a 5 piece semi en-suite washroom and has a split entrance. Good fit for investor, renovators, professional single, young couple, growing family or empty nester. Minutes to the lakefront, nature filled parks, bike trails and golf courses near by. Shopping, transit, services & schools in the area. Short drive to Downtown Toronto, Airport, Lake Prom & Port Credit. (id:59911)
RE/MAX Realty Services Inc.
28 - 2199 Lillykin Street
Oakville, Ontario
Luxury 2-Bedroom, 3-Bathroom Townhome on 2nd level * Bright and spacious townhome with unobstructed south-facing views from every room! Enjoy abundant natural light throughout this open-concept home featuring a modern kitchen with stone countertops and a private rooftop terrace overlooking the lake. Located in a vibrant community with top-rated schools and close to QEW, Hwy 403/407, GO Station, Sheridan College, community centres, parks, gyms, shops, restaurants, and more! (id:59911)
Highland Realty
23 Duggan Drive
Brampton, Ontario
Your next family home can accommodate a large family with its 4200 square feet of living space (2926 sq ft main floor and upstairs and 1281 sq ft basement). Property has 4+2 bedrooms, 4 bathrooms, 2 kitchens, 2 fireplaces and a private separate entrance to the basement. Backyard is fully fenced for privacy and a large shed for storage. Centrally located in a family friendly area with all major amenities. Step into the grand foyer with a soaring ceiling, fantastic layout for shared family time or private gatherings in a separate great room, family or living room. Casual meals in the breakfast area or formal in your private dining room. Carpet-free with laminate flooring throughout. The oversized primary suite offers a large walk-in closet and a 4-piece ensuite. Three additional large bedrooms and a 3-piece main bath complete the upper floor. The fully finished basement provides a kitchen with an eating area, living room, two bedrooms, along with a 3-piece bathroom. (id:59911)
Right At Home Realty
66 - 1150 Skyview Drive
Burlington, Ontario
Welcome to TYANDAGA OAKS, a quiet and highly sought-after enclave of executive freehold detached homes with low condo road fees in beautiful Burlington. This meticulously maintained 2-storey home offers over 2,353 sq. ft. of finished living space, including a rare in-law suite with a separate entrance. The main floor features a gracious foyer, rich hardwood flooring, spacious principal rooms to include a formal dining room and a warm inviting open concept living room with built-in cabinetry and gas fireplace. Walk out to a raised deck surrounded by lush gardensperfect for relaxing or entertaining. The updated kitchen is equipped with white cabinetry, granite countertops, stainless steel appliances, tile backsplash, and an abundance of storage. Upstairs, youll find two large primary bedrooms, each with generously sized walk-in closets and private ensuites, as well as the convenience of upper-level laundry. The beautifully finished lower level offers a full in-law suite with its own kitchen, bedroom, bathroom, living room with gas fireplace, laundry, and separate entranceideal for extended family or guests. Additional highlights include inside entry from the double car garage and a double-wide driveway. Conveniently located near parks, trails, schools, golf courses, restaurants, shopping, and with easy access to the QEW, 403, 407, and GO Station. (id:59911)
Keller Williams Edge Realty
3334 - 5 Mabelle Avenue
Toronto, Ontario
Welcome to Bloor Promenade at Islington Terrace by Tridel. Where Elevated Living Meets Everyday Convenience. This stunning 1+Den suite soars above the city on the 33rd floor, offering sweeping views through floor-to-ceiling windows and a bright, thoughtfully designed layout. Featuring wide plank laminate floors and a stylish open-concept living space, the suite is anchored by a sleek, modern kitchen complete with integrated stainless steel appliances, quartz countertops, flat-panel cabinetry, and a built-in cooktop and oven. The spacious bedroom includes a walk-in closet, while the versatile den offers the perfect setup for a home office, reading nook, or guest space. A well-appointed laundry closet includes a stacked Whirlpool washer/dryer and upper shelving for added storage. One underground parking space and one locker are also included. Enjoy resort-style amenities: indoor pool, whirlpool, sauna, steam room, full fitness centre with cardio and yoga rooms, basketball court, games room, theatre, party lounge, dining area, outdoor patio, sun deck, kids playground, and rooftop terrace. Direct access to Islington Subway Station and just minutes to Bloor West Village shops, cafes, and major highways, this is luxury living at its most connected. (id:59911)
Keller Williams Real Estate Associates
807 - 236 Albion Road
Toronto, Ontario
Attention ! Attention! This is opportunities for the first time home buyers , the location easy access to HWY 401/ 407/427 and TTC bus transit and convivence few mins to school , shopping Mall , Bank . The property sale AS IS. (id:59911)
Century 21 Heritage Group Ltd.
110 Main Street S
Halton Hills, Ontario
Amazing 1100 SqFt Retail & Commercial Space in Downtown Georgetown. Currently McMaster's Meat & Deli. Secure Building With Other Businesses and Professionals. Lots Of Public Parking. 'GO Bus' Nearby. Steps to Lots of Local Restaurants, Bars, Cafes, Shops and Entertainment. Be Part of the Local BIA with Many Yearly Events, Including The Farmers Market and The Halton Hills Library Across The Street! (Restriction - No Cafés.) Rent is calculated on a net lease basis, with TMI included for the first term and subject to yearly adjustments. Tenant Responsible for Utilities. Currently Tenanted. Do Not Go Direct. (id:59911)
Keller Williams Real Estate Associates
107 - 5070 Fairview Street
Burlington, Ontario
Step into effortless living with this beautifully updated 2-bedroom, 2-bathroom condo, offering the perfect blend of style and convenience. Featuring brand-new hardwood flooring throughout, this bright and airy space is move-in ready!The open-concept living and dining area is perfect for entertaining, with large windows that flood the space with natural light. The modern kitchen boasts ample storage and seamless flow into the main living space. Both bedrooms are generously sized, with the primary suite offering a private ensuite bath for added comfort.Enjoy the ease of in-suite laundry and the security of underground parkingno more scraping snow off your car in the winter! Conveniently located close to shopping, dining, and public transit, this condo is perfect for professionals, downsizers, or first-time buyers looking for a stress-free lifestyle. (id:59911)
Keller Williams Edge Realty
179 Ferndale Park Road
Caledon, Ontario
LOOKING FOR A PEACEFUL ESCAPE - WITHOUT LEAVING THE CITY BEHIND. A REMARKABLE SLICE OF HEAVENLY COTTAGE IS JUST 20 MINUTES AWAY FROM THE CITY, BUT IT FEELS LIKE A WORLD AWAY. SURROUNDED BY TREES, BIRDSONG & FRESH AIR... IT'S YOUR OWN SLICE OF SERENITY. THIS COZY HIDDEN GEM NEEDS A LITTLE LOVE BUT THE POTENTIAL???... OFF THE CHARTS. WITH A LITTLE TLC, YOU COULD TURN THIS INTO THE PERFECT WEEKEND GETAWAY.... OR EVEN YOUR DREAM HOME. STEP INSIDE & YOU WILL FIND A WARM HUGE FAMILY ROOM WITH A 3 B/R, A KITCHEN & A DEN USED AS A B/R WITH A 2 PC W/R. A HUGE DECK IN THE BACK YARD FOR SMALL/LARGE GATHERINGS & ENTERTAINMENT WITH A GENTLE RIVER FLOWING. PEACE, PRIVACY, AND NATURAL BEAUTY IN THIS GEM MAKES SLOWING DOWN FEEL JUST RIGHT. SEEING IS BELIEVING. (id:59911)
RE/MAX Gold Realty Inc.
21 South Kingsway
Toronto, Ontario
Stunning New Addition to the Swansea Neighbourhood, Home to Some of the City's Most Impressive Schools. A True Dream House with Impeccable Detail, Amazing Layout & A Colourful Personality! Step in Through Your Custom Solid Mahogany Door, Look-Up Two Stories to a Grand Crystal Chandelier. Convenient Office on the Left W. Built-in Shelving, Bay Window Seating & Imported Italian Lockable French Doors. Walk in Further to an Open Concept Space. Pocket Door off the Dining Hides the Mudroom, Powder Rm & Side Entrance. Living Room Gas Fireplace has a Custom Hand Crafted Mantel & Built-Ins Overlooking a Fabulous Calacatta Marble Slab Kitchen. Cooking is Easy When You Have an Oversized Double Sided Island, Storage is Never an Issue Especially with a Hidden Pantry! 6 Burner Gas Stove w. Pot Filler & Sink Garburator. Tons of Natural Light from the Rear. Open the Double Sliders & Walk-Out to a Large Covered Deck Spanning the Entire Width of the Home. Gas BBQ Line Ready to Hook-Up the Grill! EV Ready! Upgraded Waterline for Excellent Flow. Convenient Upper Level Laundry. Enjoy Views from the Master Walk-Out, Ensuite Feat. Heated Flrs, Double Sinks, Curbless Double Showers w. Seating & Deep Soaker Tub... Separate Bsmt Staircase Leads to a Den, Bedroom & Rec Room with a Bar and Walk-Out to Backyard. Permeable Interlocking. Perennial Garden. Fire Shutters. ACROSS THE STREET Nature Trails & Humber River Leading to the Lakeshore Path. Bus Stop at your Door. Calling All Commuters; Gardener Expressway Entrance Around the Corner! Close to Bloor Subway, Transit, Amazing Schools, Grocery, Gas Station, Restaurants, High Park, Cheese Boutique Behind You! (id:59911)
Sutton Group Realty Systems Inc.
719 St Clarens Avenue
Toronto, Ontario
Whether you're moving up or planting roots, 719 St. Clarens is the ideal home with space, comfort, and thoughtful design. This stunning, renovated 2.5-storey detached home blends thoughtful design, warmth, and functionality in one of Torontos exciting west-end locations. Pride of ownership is undeniable throughout this 2,116 sq. ft. home. The striking curb appeal features a turfed and paved front yard, sleek new porch railings, and a modern front door. A custom-built entry closet greets you with smart storage, a built-in bench, and mirror. The main floor flows seamlessly through open-concept living, dining, and kitchen spaces, with exposed brick walls enhanced and preserved for texture and warmth. A vertical feature wall with integrated fireplace and TV mount adds a designer touch, while the kitchen includes a breakfast bar for casual dining and gathering. The second floor offers 2 spacious bdrms, built-in closets and curated window treatments. Front bdrm features bay window with cozy window seat. The 2nd bdrm has its own private balcony. These rooms share a spa-like bathroom. Handy 2nd floor Laundry closet.The top floor is truly a retreat: a luxurious primary suite with walk-in closet, skylights, a serene ensuite with clawfoot tub, and a large private balcony with city skyline views. The finished basement offers versatility, with a self-contained 1-bedroom suite featuring a separate rear walkout; ideal for rental income, guests, or extended family. Outside, the private backyard is beautifully landscaped with a painted deck and fencing, and leads to a rare 2-car garage with laneway access. The homes crisp white brick exterior and black window trim give it a modern, timeless finish. This home feeds into many great options for schools: Dovercourt PS, or St. Sebastian. This well-loved property has had every detail carefully considered to create a peaceful, welcoming, move-in ready home, offering a fresh start where you can truly settle in and make it your own. (id:59911)
Royal LePage Real Estate Services Ltd.
