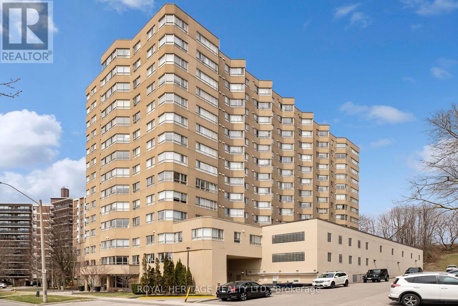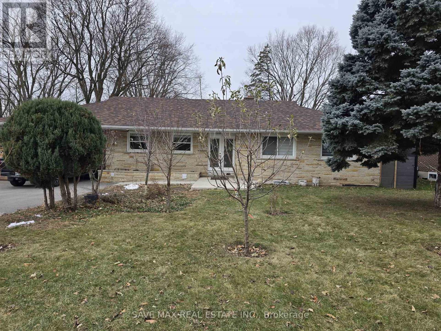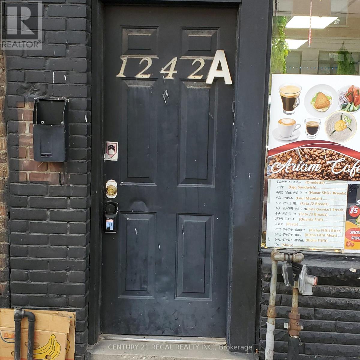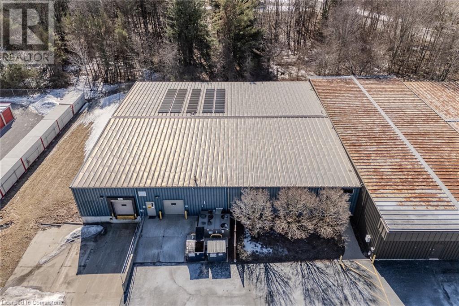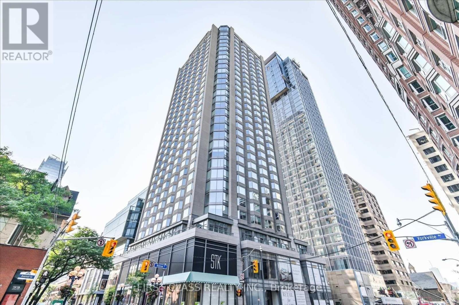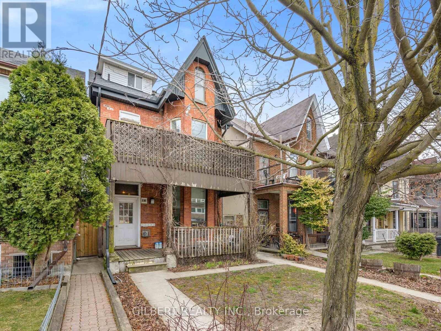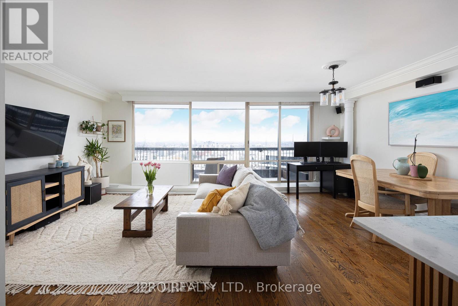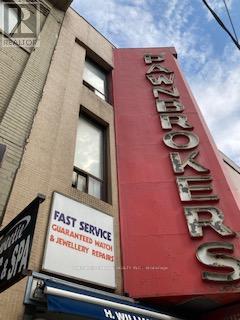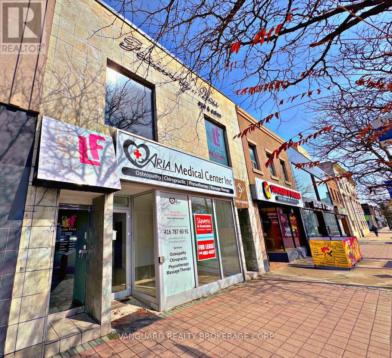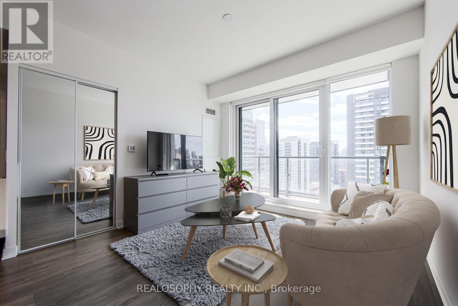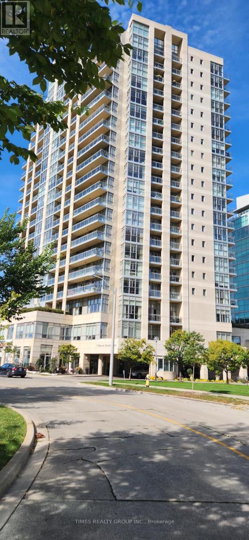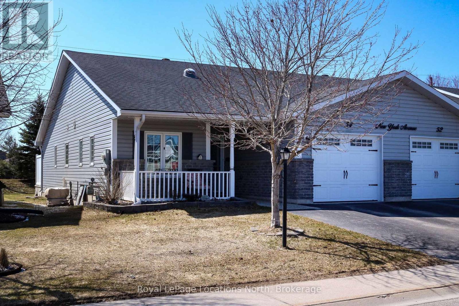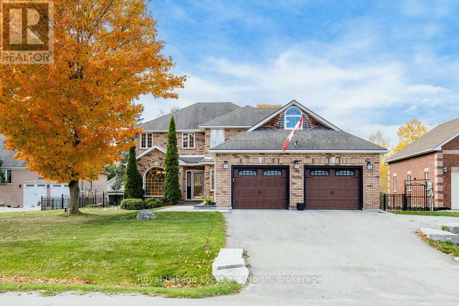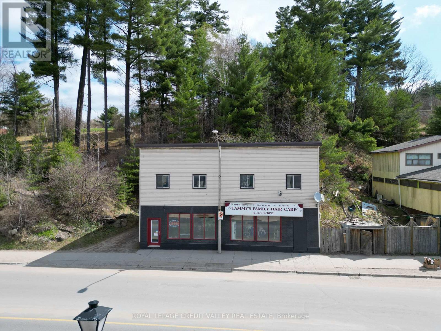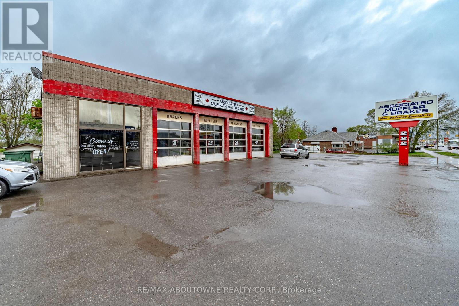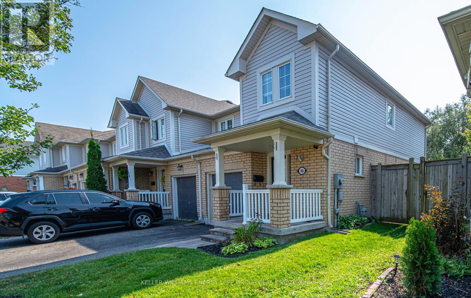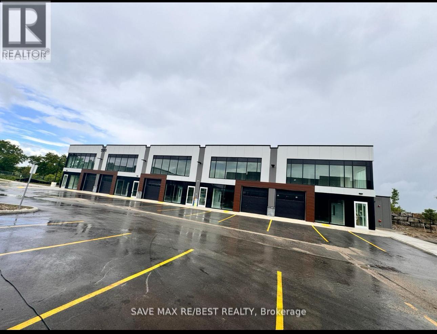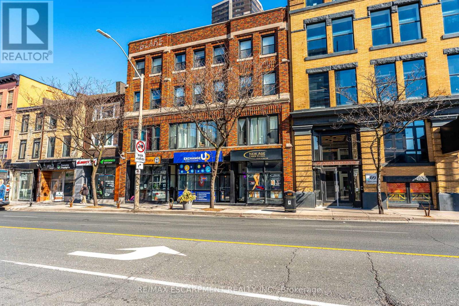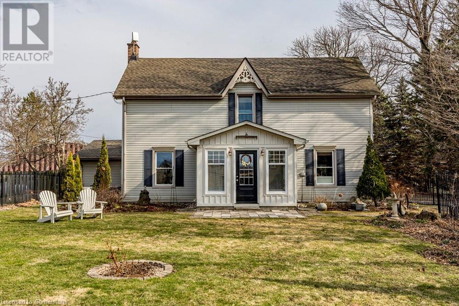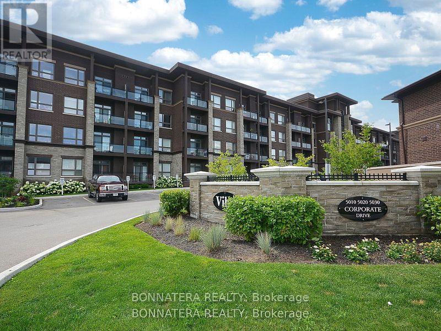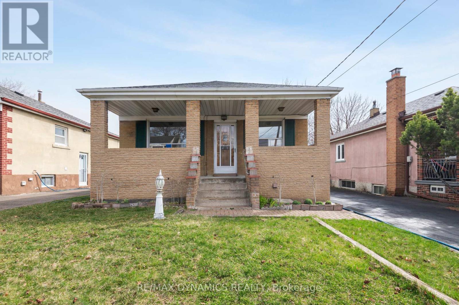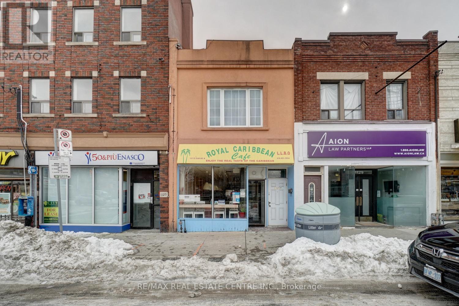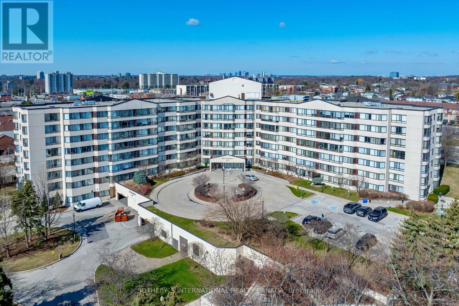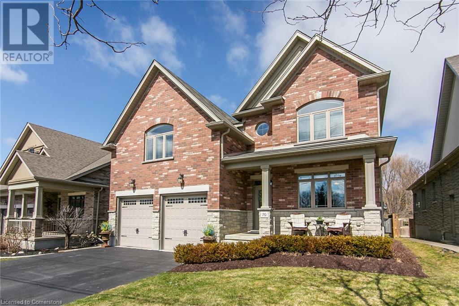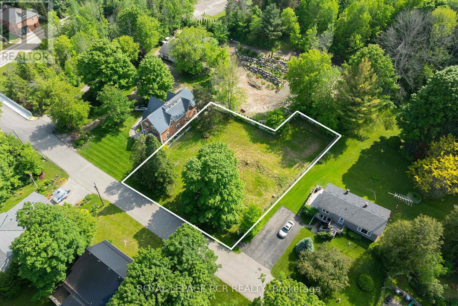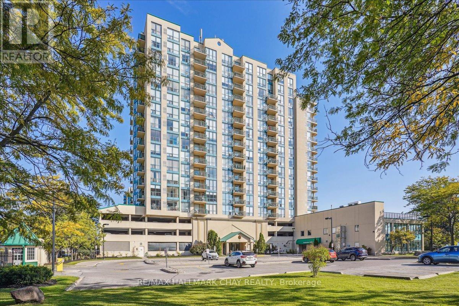1203 - 4 Park Vista Crescent
Toronto, Ontario
Welcome to Park Vista! Bright and Inviting with a Ravine View. An absolute hidden Gem that is located close to all amenities and directly facing onto Taylor Creek Park. Even has a view of the CN Tower from your Sunroom! This 1 Bedroom + Den offers over 750sqft of Living Space with a Southwest Exposure. This Unit boasts a Large Primary bedroom with walk-in closet and Semi En Suite 4 piece Bathroom, A Very Spacious Living / Dining Room with Ample area for your own personal designs. A Very Well Managed Building located on a Quiet, Cul-de-Sac. Victoria Park and Main Street Subway Stations are Both within Walking Distance. (id:59911)
Royal Heritage Realty Ltd.
1007 - 1695 Dersan Street
Pickering, Ontario
Be the First to Call This Stunning Brand-New Townhouse Home! Step into 1,356 sq ft of thoughtfully designed living space in this modern 2-bedroom, 3-bathroom townhome nestled in a vibrant, nature-inspired community. From the moment you walk in, youll notice the upscale finishes. Plus, enjoy the rare luxury of an attached 1-car garage with direct interior accessno need to brave the weather when coming or going! The bright and airy main floor features large windows that fill the space with natural light. Entertain with ease in the open-concept layout, where a sleek kitchen showcases quartz countertops, stainless steel appliances, and a walk-out to a spacious balconyperfect for sipping your morning coffee or enjoying sunset views. A chic 2-piece powder room completes the main floor. Upstairs, youll find two spacious bedrooms, including a primary suite with its own 3-piece ensuite and a private balconya peaceful escape to unwind at the end of the day. Located in a newly built community surrounded by lush greenery, you'll be moments away from parks, conservation areas, and the Pickering Golf Club. With quick access to Highway 407 & 401, commuting is a breeze. Plus, all your daily needsfrom groceries to gyms to great local diningare just around the corner. Dont miss this opportunity to be the very first to live in this beautifully upgraded, move-in-ready home. Schedule your private tour today! (id:59911)
RE/MAX Hallmark First Group Realty Ltd.
984 Mohawk Street
Oshawa, Ontario
LEGAL BASEMENT APARTMENT Great opportunity to own a renovated bungalow in N.E Oshawa. Primary bed with ensuite and his/her closets. Upgraded kitchen with S.S. appliances and granite counter-top. Backyard boasts of a new wooden deck to enjoy with garden shed. Rolling blinds on the main level. Close to all amenities, grocery, schools, transit and highways. Tenants willing to stay or move out (id:59911)
Save Max Real Estate Inc.
1001 - 1695 Dersan Street
Pickering, Ontario
Gorgeous, Spacious and Pristine, never-before-lived-in 2-bedroom, 3-bathroom Urban Townhome, with 2 Ensuites. Bathrooms, 2 balconies, on main and first floor., offering beautifully designed living space. The main floor is bathed in natural light, a modern kitchen with stainless steel appliances, sleek quartz countertops, and an open-concept living area perfect for entertaining. A stylish 2-piece powder room completes the main level. Two spacious bedrooms, including a primary suite with his-and-her closets and a luxurious 3-piece Ensuite. Nestled in a brand-new community surrounded by nature, you'll have access to parklands, conservation areas, and the nearby Pickering Golf Club. With quick access to Hwy 407 & 401, commuting is a breeze, and commercial amenities such as banks, fitness centers, dental offices, and restaurants are just around the corner. Plus, the home includes one underground parking space for added convenience. (id:59911)
Kingsway Real Estate
1411 - 1480 Bayly Street
Pickering, Ontario
Welcome to this stunning and spacious 2-bedroom + den suite in the highly sought-after Universal City in Pickering a perfect blend of modern luxury and everyday convenience. Thoughtfully designed with an open-concept layout, this bright and airy unit features elegant laminate flooring, full-size stainless steel appliances, and a sleek kitchen with quartz countertops and a stylish backsplash ideal for both entertaining and everyday cooking. The versatile den offers flexibility as a third bedroom or a home office, while the primary bedroom includes a spa-inspired ensuite with an upgraded frameless glass shower and a generous closet. Natural light pours into the spacious living area, flowing effortlessly onto the private balcony, where you can enjoy a view of Lake Ontario. Complete with in-suite laundry, underground parking, and a locker, this suite checks all the boxes. Residents enjoy resort-style amenities including a fitness and yoga studio, outdoor swimming pool and BBQ terrace, billiard and party rooms, pet spa, gaming centre, and 24-hour concierge service. Conveniently located just steps from the GO Station, Highway 401, Pickering Town Centre, restaurants, Pickering Casino Resort, Frenchmans Bay, and the Waterfront Trail, this residence offers the ultimate in style, comfort, and accessibility. (id:59911)
RE/MAX Crossroads Realty Inc.
1242 Danforth Avenue
Toronto, Ontario
Desirable opportunity to own and invest on the Danforth. Gorgeous renovated 3bedroom and living room apartment on second floor with rear door exit, move in ready. Renovated and occupied retail/restaurant business, in operation at market rental. Basement with full bathroom and additional entrance from laneway. (id:59911)
Century 21 Regal Realty Inc.
105 Donly Drive S
Simcoe, Ontario
*** Landlord may modify space to suit needs *** This impressive warehouse offers approximately 12,000 sq ft of open clean space. Meticulously maintained and equipped with all the updates and features needed to run a business. Featuring: ample parking, fully insulated, LED lighting, steel siding, 800-amp (600V/ 3 phase) electrical system, newer doors and windows and a fire suppression system. The warehouse offers 10ft-14ft ceilings, 25ft and 48ft column spacing, 1- 8 x 8 grade level door and 1-10 x 12 dock level door. Also included is 1,100 sq ft off office space. Bathrooms and lunch room will be added according to Tenant requirements. This space has been well looked after and located in a great location. (id:59911)
Royal LePage Trius Realty Brokerage
510 - 155 Yorkville Avenue
Toronto, Ontario
This Unit Is Move In Ready(All Furniture Included), Stunning Upscale 1 Bedroom Studio In The Yorkville Plaza with big space and extra closet. Lovely Large Bay Window, Sliding Glass Doors, Open Concept, High Ceilings, Wood Floors, Luxious Finishes. Surrounded By The Some Of The World Class Brands Dining Shops, Galleries, Museums. Steps To All Luxury Stores: LV, Gucci, Hermes, Tiffany's, Holt Renfrew, Chanel, Etc. East access to TTC Subway Transit, U Of T, And Much More. Include one locker on 5th, easy to access. (id:59911)
First Class Realty Inc.
115 Gladstone Avenue
Toronto, Ontario
Rare opportunity to own a fully legal 5-unit income property in one of Torontos most sought-after rental neighbourhoods. Four of five units have been renovated, offering strong in-place income with significant upside as units turn over to market rents. High cap rate in a high-growth area perfect for the savvy investor. Recent upgrades include roof shingles (2021), new sump pump (2024), and boiler pump (2025). Excellent tenant profile and minimal vacancy.Laneway access at the rear presents potential for a laneway suite (buyer to verify), adding future income potential. Steps to Queen West, transit, and all urban amenities. This is a rare, turnkey asset with stability, upside, and long-term value. (id:59911)
Gilbert Realty Inc.
422 - 70 Forest Manor Road
Toronto, Ontario
Open Concept 1 Bedroom + Den In Fantastic Location! TTC At Doorstep! 9 Ft Ceilings, Large Den, Laminate Floors, Modern Kitchen W/ Granite Counters, 595 Sqft + 47 Sqft Balcony. Steps To Fairview Mall, Hwy 401 & DVP. Bldg Amenities Include Pool, 24 Hr Concierge, Gym, Yoga Studio, Party Room, Guest Suites, Visitor Parking & More. One Parking Included. (id:59911)
Soltanian Real Estate Inc.
1505 - 135 Antibes Drive
Toronto, Ontario
Fantastic Opportunity To Call This Bright, Spacious and Renovated Unit Home! This Well Maintained 1 Bedroom Unit Features Open Concept Layout With Renovated Kitchen Including Breakfast Bar, Oversized Bedroom With Custom Closet & Floor To Ceiling Windows. Enjoy Stunning Unobstructed South Views Of CN Tower & Skyline On Balcony Spanning Entire Length Of Suite. Plenty Of Closets/Storage Space, 1 Parking Spot & Locker. Quiet Building. Amenities Include: Sauna, Exercise Room, Visitor Parking. Conveniently Located Near Public Transportation, Shopping, Community Center, Schools, Shopping, Library, Park And More. (id:59911)
Ipro Realty Ltd.
1208 - 150 Sudbury Street
Toronto, Ontario
WEST SIDE, BEST SIDE. Welcome to the West Side Gallery Lofts! With 9 foot ceilings, exposed concrete and ductwork and bright floor to ceiling windows loft living has never felt this good. With 2 bedrooms, 2 bathrooms and 2 good 2 be true building amenities including gym, party room, visitor parking and guest suites you will love it here. Let's talk neighbourhood - nestled in Little Portugal, you have multiple playgrounds at your fingertips including: Queen West, King West, Liberty Village, Parkdale and the Ossington Strip. Enjoy restaurant and bar hopping all year round and don't forget to include The Drake, Bar Prima, Badialis & Bang Bang Bakery. Queen streetcar and Dufferin bus at your doorstep, 6 min drive to Exhibition GO, quick drive to the Gardiner and Lakeshore. Parking & locker included! (id:59911)
Sage Real Estate Limited
3 - 145 1/2 Church Street
Toronto, Ontario
Perfect for a small start-up business, low rental rate . Second floor offices located just steps from Queen Street East close toYonge Street. and near amentities. EARLY Termination Clause included in all leases! (id:59911)
Century 21 Regal Realty Inc.
2nd Floor - 1106 Eglinton Avenue W
Toronto, Ontario
Private office spaces for sublease in a prime Toronto location at Eglinton & Bathurst, with street parking. Spaces range from 100 to 200 sq. ft., perfect for professional use, offices, and massage therapy. Utilities are included, except for businesses with high consumption. Subtenants have access to shared common areas, including a kitchenette, bathroom, and waiting area for clients. The landlord is open to providing space for subtenants to showcase and sell products. This is a great opportunity to start or expand a business, with the option to lease multiple rooms and grow within the space. All uses must be approved before showings, and tattoo studios are not permitted. (id:59911)
Vanguard Realty Brokerage Corp.
Basement - 13 Ambassador Place
Toronto, Ontario
This basement apartment offers 2 nicely sized bedrooms along with a spacious open concept kitchen and rec room, making it ideal for professionals. Enjoy a full kitchen with stainless steel appliances, and great cabinet space. The unit includes a private laundry room with a washer and dryer for your convenience. Additional features include a storage room. Located in a quiet and family-friendly neighbourhood! Close proximity to grocery stores, malls, highways, well renowned schools, places of worship and more! (id:59911)
RE/MAX Realtron David Soberano Group
1331 South Monck Drive
Bracebridge, Ontario
Welcome to 1331 South Monck Drive, an extraordinary Muskoka estate offering unparalleled privacy, luxury, and breathtaking lake views, spanning over 9 acres with 5,546 sq ft of total living space. With private access to Blanchard Lake, this property combines seclusion with convenience for the ultimate retreat. The residence seamlessly blends Muskoka charm with modern elegance, featuring hardwood flooring throughout, an open-concept great room with vaulted ceilings, custom finishes, and panoramic lake views. The chefs kitchen, equipped with premium appliances, large centre island with a built-in bar fridge, is perfect for both entertaining and everyday living. Step outside onto the expansive wrap-around deck, complete with a fireplace for cozy evenings by the water. The backyard leads to a private dock and open space for year-round activities, while inside, a steam room and sauna create a private spa oasis in the woods. Just 6 minutes to downtown and a short distance from shops and amenities, this property offers the perfect balance of tranquility and modern luxury! (id:59911)
RE/MAX West Realty Inc.
1007 - 7 Grenville Street
Toronto, Ontario
Great Location. Famous Yc Condo At Yonge And College. One Master Bedroom. One Den Has Been Updated To The 2nd Bedroom. Two Bedrooms With Floor To Ceiling Windows. 2 Washrooms. Big Closet With Glass In Door. 9' Ceilings. Centre Island With Quartz Countertops. Morden Style Kitchen. Amazing Amenities. Fully Equipped Gym. Indoor Swimming Pool On Floor 66. Rooftop Lounge. Walking Distance To Subway And Bus Stations. (id:59911)
Jdl Realty Inc.
1305 - 50 O'neill Road
Toronto, Ontario
Beautiful, Bright, Brand New Luxurious 1 Bed, 1 Bath W Lovely Private Balcony, Overlooking Spectacular Greenery, The Lively Shops At Don Mills... Unobstructed Views For Miles!! Features Upscale Miele Appliances, Gorgeous Backsplash, Tons Of Upgrades, Centrally Located Steps To Shops, Restaurants, Theatres, Grocery Stores, Transit, Highway 401/DVP, Walking Trails, +++ (id:59911)
Homelife/yorkland Real Estate Ltd.
1905 - 130 River Street
Toronto, Ontario
Immaculate Condition 1 Bedroom, 1 Bathroom, Bright Condo For Sale at Artwork Condos. This Wide Open Concept Floor-Plan With Modern Finishes Was Built In 2023 And Shows Very Well. The West Facing Extra Large Balcony Has Afternoon Open Sun Light Views, Allows You To Enjoy Those Endless Summer Days Or Lazy Evenings Gazing Onto The Southern Cityscape. The Modern Kitchen Comes With A Seating Island And Overlooks The Living Area With Easy Walk Out To Balcony, Great Space For Entertaining Guests. The Very Polite Tenants Are Willing To Vacate With Property With Notice(60+Days) Or Happy To Stay If The Buyer Is Looking To Keep Great Tenants On Current Terms. The Building Is Conveniently Located Near Transit, 10 Minutes To Downtown, Parks, Community Centres, Riverdale Farm, All Walking Distance Including Grocery And Services on Dundas Or Queen. Take a Walk Over The Bridge To Riverside or Leslieville And Enjoy Brunch Or Lunch At A Endless Array Of Restaurants and Cafes Or Stay in the Neighbourhood and enjoy, Parks, Community Center, Cafes and More. Amazing Amenities Include Spacious Gym With Endless Equipment and 99 Person Capacity, Plus Outdoor Work-Out Area , Shared Workspace With Private Offices, Games Room, Kids Play Room, Garden Rooftop With BBQ Area, Kids Playscape, Lounge Area, Security and Visitors Parking not to Mention Legendary Pro League Sports Collectibles Shop, Bevy Coffee Shop, Sushi96 Opening Soon and All at Your Doorstep. Some Living Room and Bedroom Pictures are Virtually Staged. (id:59911)
Realosophy Realty Inc.
1705 - 3 Marine Parade Drive
Toronto, Ontario
For More Information About This Listing, More Photos & Appointments, Please Click "View Listing On Realtor Website" Button In The Realtor.Ca Browser Version Or 'Multimedia' Button or brochure On Mobile Device App. (id:59911)
Times Realty Group Inc.
55 Woodside Square
Pelham, Ontario
Absolutely Fantastic Detach House nestled on a quiet tree lined street in the heart of Fonthill. A lovingly landscaped front yard & deep driveway guide you to the front porch of this meticulously maintained (4+1) bedroom home boasting just under 4500 livable sqft. Main floor features spacious tiled entry foyer with hardwood flooring throughout, including private office with double French doors/built-in bookshelves/large window with 17' ceiling that allows lots of natural light. Spacious living room & private dining room lead you into a tastefully designed eat-in kitchen with granite countertop/gas stove/SS appliances/tiled backsplash/under cab lighting/& movable eating island. Kitchen walkout onto fully fenced landscaped yard with 18x36 inground pool/concrete surround, 12x12 cabana, storage shed. Main floor also features laundry room, 2 piece powder room, & oversized family room with cozy stone tiled gas fireplace/tray ceiling. A sweeping oak staircase leads you to the 2nd floor consisting of 4 generous sized bedrooms with hardwood flooring throughout including massive master bedroom with deep walk-in closet & 5 piece en-suite with double vanity/shower/& corner jacuzzi with tile flooring/surround. 2nd upstairs master bedroom equipped with 4 piece en-suite/double closet. Upstairs also features 4 piece bath + 2 extra bedrooms for added convenience. Fully finished carpeted basement with oversized rec room + separate area with wet bar/inlaid ceiling. Bonus downstairs bedroom with walk-in closet & 3 piece bath, make this extra living space ideal for an in-law suite/guests/growing family. 19x19 attached 2 car garage with inside entry/man door access. Upgrades Include: Front Steps (2022) Rear Fence/Side Posts (2022) A/C (2021) Storage Shed (2021) Interior Light Fixtures (2021) Amenities: schools/shopping/golf/wineries/Steve Bauer trail/406/QEW/& more. Great opportunity to join a premier neighborhood in Fonthill! Brokerage Remarks (id:59911)
RE/MAX Real Estate Centre
54 New York Avenue
Wasaga Beach, Ontario
Beautiful, well-kept, and wonderfully laid out true bungalow (zero steps into/inside) located in a popular adult (age 55+) land lease community (known as Park Place) in a very quiet & tranquil area of Wasaga Beach. This 10-year-old, 1,230 sq. ft. semi-detached home has 2 bedrooms/2 bathrooms and shows like a dream. You will love the open-concept principal living areas (kitchen, dining area & living room); the vaulted ceilings with pot lights; the extensive use of elegant crown moulding throughout; the big, bright windows (with custom-made blinds); the upgraded kitchen (with centre island/breakfast bar & 4 stainless steel appliances); and the low-maintenance flooring [nice mixture of engineered laminate (living/dining/kitchen), carpet (bedrooms), and laminate flooring (both bathrooms, laundry & entrance)]. You'll also appreciate the covered front entrance/porch, the 10' x 29' rear deck (composite) with a 10' x 10 metal gazebo, the 12' x 24.5' (extra deep) garage (with built-in shelving), and the double-wide, paved driveway with room to park 2 cars. The house also features an economical forced-air gas furnace, central air-conditioning, and a 4'5" crawl space (with a cement floor). Located in the 6th & Final Phase known as Founder's Village within Park Place (one of Wasaga Beach's Premier Adult Land-Lease Communities). The nearby private pond (with a water fountain feature) makes for a very private, peaceful, & tranquil neighbourhood. This gorgeous community is part of 115 acres of forest & fields, water & wilderness in Wasaga Beach. Numerous amenities on-site include a 12,000 sq. ft. recreation complex, an indoor saltwater pool, game rooms, a woodworking shop & more. This neighbourhood is private yet still ideally located within minutes from the beach, shopping, Marlwood Golf Course, Trail System & other amenities. Monthly fees to the new owner are as follows: Land Lease ($800.00) + Property Tax Site ($58.42) + Property Tax Structure ($139.86) = $998.28/month. (id:59911)
Royal LePage Locations North
3580 Linda Street
Innisfil, Ontario
A SHORT WALK TO THE WATER. Discover this all brick, 4 bedroom, 3 bathroom, family home with an additional main floor office space, ideally located in a sought-after, family-friendly area just steps from water access + the amenities of Friday harbor located next door. Situated on a beautifully landscaped lot just under half an acre, this property offers exceptional outdoor and indoor living. The main floor welcomes you with lots of natural light offering many windows and an inviting layout. The custom kitchen offers granite countertops, stainless appliances, gas stove and convenient side door to a covered porch perfect for barbequing. An elegant separate dining room with hardwood, is perfect for everyday living and hosting family holidays. The cozy sunken living room is open to the kitchen. Upstairs, the large primary bedroom is a true retreat, complete with an updated ensuite (featured in a magazine) + a private open balcony overlooking the lush backyard. Three additional bedrooms and a second updated bathroom offer the space any family dreams of. As you enter the lower level, the hardwood staircase leads you to the professionally designed basement perfect for hosting. Featuring a dry bar, custom fireplace, pool table, large TV to watch the game + plenty of space for the guys poker night. Step outside to enjoy the wraparound deck, a spacious patio perfect for entertaining + a custom designed front walkway. Additional highlights include a convenient 2-car garage with inside entry to main floor laundry, newer garage doors, fully fenced yard with rod iron fence, 2 sheds, driveway re-done approx 2014 with armor stone features, updated lighting and much more. This home is a rare find, so don't miss out. Above grade square footage: 2700 Below grade square footage: 1110. (id:59911)
Royal LePage Locations North
222 N. Front Street
Belleville, Ontario
Retail Opportunity BELLEVILLE , Within A Major ARTERY Area Of NORTH FRONT ST. AND BELL BLVD. The Existing 2,800 SF+ Building Contains A SMALL Retail Area, Office Space, 4 AUTOMOTIVE BAYS. LOT MEASURES 150 FT X 113 FT DEPTH. LOTS OF PARKING GREAT EXPOSURE ON NORTH FRONT ST. GREAT OPPORTUNITY. (id:59911)
RE/MAX Aboutowne Realty Corp.
105 Hastings Street N
Bancroft, Ontario
**Investment Property Alert!** This beautifully renovated commercial building in the heart of downtown Bancroft presents a prime opportunity for income generation. Currently operating as a hair salon, the main floor features a 2-piece bathroom, with plumbing available to easily add a second bathroom. Theres also a secondary access point on the main floor behind the wall, enhancing the building's versatility. The second story boasts two well-appointed apartments with a separate entrance: a spacious 3-bedroom apartment and a cozy one-bedroom unit. Both apartments feature modern 3-piece bathrooms, new fixtures, fresh paint, and new laminate flooring, making them attractive rental options. As an added bonus, both apartments are already rented out, ensuring immediate cash flow. Recent updates include a new metal roof installed in 2023 and extensive renovations throughout the property, all completed within the same year. Each unit is on separate hydro and water meters, providing ease of management. There's exciting potential to convert the main floor into two additional rental units, with plumbing already in place for a second bathroom. **Extras:** The current salon operator is open to negotiating a favorable rate to stay on as a tenant, providing added stability for the new owner. Don't miss this fantastic opportunity to invest in a prime downtown location with multiple income streams! (id:59911)
Royal LePage Credit Valley Real Estate
312 - 1 Jarvis Street
Hamilton, Ontario
This bright and modern unit features 1 spacious bedroom plus a versatile den, an open-concept layout, laminate flooring throughout, and a stylish 4-piece bathroom. The kitchen is equipped with stainless steel appliances and quartz countertops. Enjoy your morning coffee on the private balcony accessible through sliding glass doors. Residents have access to premium amenities including a fitness centre, yoga studio, lounge, and ground-floor retail. Conveniently located with quick access to Hwy 403, QEW, LINC, Red Hill Parkway, West Harbour and Hamilton GO stations. Just 10 minutes by HSR bus to McMaster University, Mohawk College, St. Josephs Hospital, and close to shopping, dining, schools, and public transit. (id:59911)
Homelife Landmark Realty Inc.
222 N. Front Street
Belleville, Ontario
Retail Opportunity BELLEVILLE , Within A Major ARTERY Area Of NORTH FRONT ST. AND BELL BLVD. The Existing 2,800 SF+ Building Contains A SMALL Retail Area, Office Space, 4 AUTOMOTIVE BAYS. LOT MEASURES 150 FT X 113 FT DEPTH. LOTS OF PARKING GREAT EXPOSURE ON NORTH FRONT ST. GREAT OPPORTUNITY. (id:59911)
RE/MAX Aboutowne Realty Corp.
988 Southport Drive
Oshawa, Ontario
Stunning Corner Unit Townhome with Lake Ontario Views! This gorgeous 3-bedroom, 3-bathroom townhome is situated on a scenic hillside lot with breathtaking views of Lake Ontario. Recently renovated, this home features a newly finished basement, a sleek modern kitchen, fresh main floor flooring, new pot lights, and an upgraded powder room. The kitchen comes equipped with newer appliances, while the primary bedroom offers an ensuite bath and a walk-in closet. Enjoy the convenience of direct garage access and a fantastic ravine lot with amazing lake views from your hilltop perch. Located just seconds from a local park and Highway 401, and minutes from Lakeview Park, the harbor, and Waterfront Park for endless relaxation by the water. (id:59911)
Keller Williams Energy Lepp Group Real Estate
Block 5 - 591 Hanlon Creek Boulevard
Guelph, Ontario
Great Ownership Opportunity. Why to lease when you can Buy at such a Prime location and an affordable Price. This Brand new, never occupied, industrial/commercial condominium is ideally located within South Guelphs Hanlon Creek Business Park, just 5 minutes from Highway 401 and offering easy access to Toronto, Hamilton, and Kitchener-Waterloo, with direct proximity to the Hanlon Expressway. The property features a drive-in garage door for efficient loading and unloading, a 22-foot ceiling height, and a mezzanine level for office space, complete with a separate entrance. Zoned B.5-3, the property supports a wide range of uses, including commercial operations, post-secondary institutions, research and development establishments, computer facilities, medical offices/clinics, print publishing, manufacturing, and warehousing. A prime opportunity for ownership, offering long-term investment potential over leasing. (id:59911)
Save Max Re/best Realty
175 Cittadella Boulevard Unit# 65
Hannon, Ontario
Welcome to luxury living in Hamilton's sought-after Summit Park community! This stunning freehold end-unit townhouse offers 1,810 sq. ft. of elegant living area with over $60,000 in upgrades. Step into a bright 9-ft ceiling foyer, leading to an open-concept living area with hardwood flooring and premium finishes. The gourmet kitchen boasts stainless steel appliances, sleek granite countertops, extended-height cabinetry, and a stylish backsplash. Upstairs, the spacious primary suite features a spa-inspired ensuite with a soaker tub and walk-in closet. Two additional bedrooms provide ample space for a growing family. Enjoy the convenience of second-floor laundry and the functionality of a double garage for ample parking and storage. Built by the award-winning Multi-Area Developments, this home reflects exceptional craftsmanship and quality. (id:59911)
Aldo Desantis Realty Inc.
301 - 63 John Street S
Hamilton, Ontario
Spacious 2-bedroom apartment on the 3rd floor, located above a commercial property in a prime area. This move-in-ready unit offers modern finishes and a clean, comfortable living space. Situated just steps away from James Street North, Hamilton GO Centre, McNab Transit Terminal, Hamilton's International Village, Nations Grocery Store, Jackson Square, St. Joseph's Hospital, Corktown Park, Escarpment Rail Trail, and convenient public transit options. Parking is available at the building for an additional cost and laundry facilities are available within the building as well. (id:59911)
RE/MAX Escarpment Realty Inc.
516 Concession 7 Road E
Hamilton, Ontario
Welcome to 516 Concession 7 East, where country charm meets modern comfort on 66 breathtaking acres in East Flamborough. This delightful 2-storey farmhouse offers a unique blend of history and functionality, perfect for those who cherish both tranquility and adventure. With approximately 35 acres of farmable land and nearly 9 acres of Conservation Land with trails, explore the beauty and potential this property provides. Equestrians will appreciate the spacious bank barn with 3 English stalls, a tack room, along with 5 paddocks, and a sand ring. The oversized Quonset with wood stove offers a practical haven for hobbyists and ample storage for your equipment and toys. Step inside the mid-1800s farmhouse to find sunlit oversized windows, a welcoming living room, and a farmhouse-style eat-in kitchen that invites gatherings. The main floor features a cozy family room with French doors leading to the fenced yard, as well as a 2-piece bathroom, convenient mudroom and laundry area with access to the double car garage. Upstairs, two generous bedrooms and a lovely 5-piece bathroom await. Enjoy the stunning perennial gardens and find your perfect spot to savor breathtaking sunsets. All within 10 minutes from Waterdown, there are amenities, parks, schools and highway access. Easy access to Burlington GO Transit and even more amenities and conveniences. Embrace the warmth of community and the promise of new beginnings at this idyllic countryside haven! (id:59911)
Royal LePage Burloak Real Estate Services
516 Concession 7 Road E
Hamilton, Ontario
Welcome to 516 Concession 7 East, where country charm meets modern comfort on 66 breathtaking acres in East Flamborough. This delightful 2-storey farmhouse offers a unique blend of history and functionality, perfect for those who cherish both tranquility and adventure. With approximately 35 acres of farmable land and nearly 9 acres of Conservation Land with trails, explore the beauty and potential this property provides. Equestrians will appreciate the spacious bank barn with 3 English stalls, a tack room, along with 5 paddocks, and a sand ring. The oversized Quonset with wood stove offers a practical haven for hobbyists and ample storage for your equipment and toys. Step inside the mid-1800s farmhouse to find sunlit oversized windows, a welcoming living room, and a farmhouse-style eat-in kitchen that invites gatherings. The main floor features a cozy family room with French doors leading to the fenced yard, as well as a 2-piece bathroom, convenient mudroom and laundry area with access to the double car garage. Upstairs, two generous bedrooms and a lovely 5-piece bathroom await. Enjoy the stunning perennial gardens and find your perfect spot to savor breathtaking sunsets. All within 10 minutes from Waterdown, there are amenities, parks, schools and highway access. Easy access to Burlington GO Transit and even more amenities and conveniences. Embrace the warmth of community and the promise of new beginnings at this idyllic countryside haven! (id:59911)
Royal LePage Burloak Real Estate Services
78 David Avenue Unit# 1
Hamilton, Ontario
Beautiful main floor unit on the mountain! Check out this 3 bed 1 bath main floor unit with backyard access and ample of parking. Close to shopping, schools, highways and more. This quiet and spacious unit is move-in ready! Utilities not included. Note: Select photos are virtually staged. (id:59911)
Platinum Lion Realty Inc.
716 - 7405 Goreway Drive
Mississauga, Ontario
Beautiful 2+1 Bedroom 2 Full Washroom Condo ##Penthouse in Prime location ## East Facing ## Beautiful View Of the Ravine ## Open concept ** living room w/o to balcony !!! Kitchen with granite counter top *** master bedroom with 4pc Ensuite.** low Low maintenance ** Ensuite Laundry . High Ceiling . Very spacious Bedrooms ## Good Size Den Can be used as 3rd Bedroom or office ## steps away from west wood square !!! Close to shopping mall, schools place of worships. Well maintained unit ready to move in.!! Don't miss!!! Its great opportunity for first time buyers . Great Location Close to Hwy401/427/407 , Go station , TTC , Brampton Transit , Mississauga Transit . **EXTRAS** Fridge , Stove ,Dishwasher , Clothes washer Dryer . (id:59911)
RE/MAX Realty Services Inc.
209 - 5010 Corporate Drive
Burlington, Ontario
BRIGHT, SPACIOUS AND VERY WELL KEPT 1 BEDROOM UNIT IN POPULAR VIBE BUILDING. OPEN CONCEPT LAYOUT WITH 9' CEILINGS. LARGE PRIMARY BEDROOM WITH WALK IN CLOSET. BALCONY ACCESS FROM LIVING ROOM. INCLUDES ONE UNDERGROUND PARKING SPOT AND LOCKER. CLOSE TO QEW AND GO TRAIN. WALKING DISTANCE TO LOTS OF SHOPPING, GROCERIES, AND RESTAURANTS. DON'T MISS ONE OF BURLINGTONS BEST VALUED UNITS AT THIS GREAT PRICE AND WITH LOW MAINTENANCE FEES (id:59911)
Bonnatera Realty
70 Bunnell Crescent
Toronto, Ontario
Build your dream home or severe the lot and make 2 homes or add a garden suite with its own personal driveway. Incredible Opportunity on a Massive Corner Lot in the Coveted Downsview-Roding Community! Surrounded by custom homes, this prime property offers endless potential build your dream home, sever the lot for two stunning residences, or add a garden suite with its own private driveway. This all-brick home features extensive modern upgrades, including hardwood flooring, sleek new tiles, smooth ceilings in all bedrooms, brand new countertops, and stylish kitchen cabinetry. The spacious basement, with a separate entrance, is ready for your personal touch ideal for creating an income-generating suite. Enjoy the expansive backyard, perfect for summer gatherings and outdoor living. With two driveways offering parking for up to 14 vehicles, this is truly an investors dream. All this just minutes from York University, steps to TTC, and within walking distance to parks, top-rated schools, restaurants, and more! (id:59911)
One Percent Realty Ltd.
Lower - 6 Oklahoma Drive
Brampton, Ontario
LEGAL BASEMENT FOR LEASE - Spacious One Bedroom + One Bath Legal Basement with separate entrance from backyard in a Semi-Detached House. Close to Park, Shoppers Drug Mart, TD Bank & Freshco. Very well connected with Highway HWY-50, 427 & 401. Seeking AAA Tenants with good income, excellent credit score. Please submit rental application, job letter, recent pay-stubs & Bank Statements, First & Last Months cheque. Tenants to pay 30% utilities + tenant insurance. (id:59911)
Century 21 Leading Edge Realty Inc.
55 Dalbeattie Avenue
Toronto, Ontario
Detached bungalow sitting on a generous 40x125 feet lot with potential to build a garden suite in the backyard for extra income, full veranda, 3 bedrooms on main floor + 2 bedrooms with separate entrance to basement and a 2nd kitchen, offers excellent potential for rental income or use as in-law suite, 2 baths, private driveway, large fenced yard, garden shed. Located in highly desirable and community oriented neighbourhood of Pelmo Park-Humberlea, close to Weston GO Station/UP Express, shopping, schools, parks, TTC and highway 400 & 401 (id:59911)
RE/MAX Dynamics Realty
11080 First Nassagaweya Line
Milton, Ontario
Exceptional 115-Acre Parcel Bordering Moffat Town Limits Agricultural Opportunity with Long-Term Potential. An outstanding opportunity to acquire approximately 115.60 acres of Secondary Agricultural (A2) zoned land located just north of the growing community of Moffat and within proximity to planned growth areas outlined in the Town of Milton official plan. This expansive and versatile landholding offers a compelling blend of cash crop producing farmland and recreational natural beauty. +/- 80 Acres of cultivated farmland ideal for cash crop farming currently leased lands. 30 Acres of mixed forest offers a peaceful, private setting. Residential uses include a rural estate were the previously home and barn once stood [since torn down]. Other uses include but not limited to hunting, hiking, cross-country skiing, and ATV/snowmobiling. 5.11 Acres of EP land. Benefit of reduced property taxes through enrollment in the Conservation Land Tax Incentive Program (CLTIP) and the Ontario Federation of Agriculture (OFA). Designated within the Protected Countryside, this property is ideal for agricultural use and outdoor recreation, while offering potential for future growth. Buyers are advised to conduct their own due diligence regarding future development possibilities with the Town of Milton and Conservation Halton. A rare investment in rural Ontario scenic, productive, and primed for those seeking both lifestyle and long-term value. (id:59911)
Royal LePage Meadowtowne Realty
1705 - 10 Park Lawn Road
Toronto, Ontario
Welcome To The Vibrant Community Of Humber Bay Shores, Just Minutes From The Lake. Discover Modern Urban Living In This Stylish One Bedroom, One-Bath Condo. This Bright Sunlit Unit Features An Open Concept Layout With Loads Of Upgrades And Sleek Finishes. A Contemporary Kitchen With Glass Tile Backsplash, Stainless Steel Appliances, A Large Island With Quartz Waterfall Counter, Upgraded Lighting, Custom Made Glass Door To Conceal Washer & Dryer, Living Area Leads To A Large Private Balcony with Amazing Views. The Spacious Bedroom Offers Ample Closet Space, With The Bathroom Boasting Modern Fixtures & Finishes. From Shops, Restaurants, Parks, And Public Transit And All Amenities Amenities Include - Gym, Squash Court, Sauna, Outdoor Swimming Pool & Cabanas, Games-Room, Rooftop Terrace, Business Center, Party Room And Guest Suites, As Well As 24 Hour Concierge. Plenty of Visitor Parking Available (id:59911)
RE/MAX West Realty Inc.
1127 St Clair Avenue W
Toronto, Ontario
Excellent Investment Freehold Property In Prime Location In The Heart Of In Corso Italia!,Revitalizing Area. Great Retail Space. 2Bdrm Residential Unit Above The Restaurant with Balcony. Boutiques,Shops & More. Located Right Along The Ttc Streetcars. "Good Monthly Income".Restaurant furniture and decor included, Liqour licence, walk in freezer, stainless steel appliances in restaurant and more! 2 parking spaces owned at back of building! Ready for a new owner's vision. (id:59911)
RE/MAX Real Estate Centre Inc.
Ph04 - 1001 Cedarglen Gate
Mississauga, Ontario
Discover luxury living at The Landsdowne in this spacious penthouse suite. The suite offers 2+1 bedrooms, 2 full bathrooms, a solarium, and a large open-concept living and dining area with picture windows showcasing beautiful city views. The renovated kitchen boasts a new double sink, Corian countertops, and stainless steel LG appliances, laminate flooring. Enjoy the convenience of in-suite laundry with a full-size Maytag washer and dryer, along with ample pantry storage. Freshly painted and move-in ready. The primary bedroom is spacious with two well-sized closets and a 4-piece ensuite bath. Relax in the solarium and enjoy the view from the top floor. The building provides an array of amenities, including an indoor pool, sauna, gym, guest suite, and is set within a park-like setting with gardens and benches. Impeccably maintained and ideally located in South Mississauga, you will have easy access to bus transportation, major highways, Trillium Hospital, the Huron Park Community Centre, and the shops of the beautiful Erindale neighbourhood. Condominium fees include heat, hydro, water, building insurance, parking and common elements. (id:59911)
Sotheby's International Realty Canada
141 Wyndham Street N
Guelph, Ontario
Thriving Downtown Restuarant For Sale- Your Opportunity For Culinary Success! Diana Downtown Is A Turn Key Profitable Restaurant In An Excellent Location. This Successful Indian Restaurant Has Thrived For Over Two Decades And Presents An Opportunity To Run It As Is Or Create Your Own Vision By Transitioning It Into Various Other Cuisines. The Possibilities And Income Potential Truly Are Endless. It's Low Rent Makes It An Entrepreneur's Dream. Excellent Year To Year Gross Sales Offering You A Turnkey Business To Be Your Boss! (id:59911)
Exp Realty
70 Waverley Drive
Guelph, Ontario
LUXURY EXECUTIVE HOME WITH MULTI-FAMILY OPTIONS ON THE GREEN. Welcome to this stately, custom-built executive home by Terraview Homes, offering over 4,900 square feet of thoughtfully designed living space. With 5 bedrooms and 5 bathrooms, this home blends luxury and functionality. Step inside to a grand main floor featuring 9-ft ceilings, porcelain tile and rich hardwood flooring throughout. The chef's kitchen is a true showstopper with quartz countertops, built-in appliances, and an oversized island with double sinks, making it the perfect space for preparing your favorite meals. It opens onto the sunwashed dining room, from where you can extend your living space outdoors to the custom cedar deck. The main floor is complete with a powder room, and large family room with a stunning stone-surround, gas fireplace. Upstairs, the spacious primary retreat offers 2 walk-in closets, and a spa-inspired ensuite finished with Quartz countertops, full-sized corner soaker tub, and custom glass shower. For the kids, there are 2 more bedrooms and a 5-piece bathroom. This home also includes a bright, legal, above-ground apartment ideal for multigenerational living, which has a rough-in for a separate entrance/elevator from the garage. The basement features 8'9-ft ceilings, oversized windows, gas fireplace, a large entertaining space, bathroom, and bedroom with side entrance. The spacious yard backs onto the picturesque links at the Guelph Golf and Country Club. Whether enjoying a quiet morning coffee or hosting an evening get-together on the deck, the treed view and serenity is a winner. The extra-deep garage is fully insulated, with electric door openers and an EV charger. Located in a family-friendly neighbourhood with excellent schools, shopping, and the lush beauty of Guelph's Riverside Park, this home offers luxury, executive living in a peaceful, convenient setting. It's all thoughtfully designed, meticulously maintained, and move-in ready. (id:59911)
Keller Williams Home Group Realty
302 - 16 Brookers Lane
Toronto, Ontario
Welcome to Nautilus Condos, located in one of Toronto's most desirable neighborhoods, Humber Bay Shores. Your guests will be captivated by the stunning lobby. Enjoy an abundance of amenities at your leisure, including a gym, indoor pool, hot tub, saunas, billiards room, BBQ area, a fully equipped party room with kitchen, car wash, theater, guest suites, visitor parking, and 24/7 security and concierge service. This one-bedroom unit features 605 square feet of spacious and functional living space, along with a generous 235-square-foot terrace, perfect for spending warm summer days with family and friends. Fantastic restaurants are within walking distance, and you'll appreciate the convenience of nearby TTC access, highways, coffee shops, grocery stores, bakery and more. Experience an exhilarating bike ride along the Humber Bay path into downtown Toronto! Enjoy the wonderful sights as you pedal through the vibrant city. Nautilus Condos offers the perfect residence and community to call home. (id:59911)
RE/MAX Professionals Inc.
00 Amelia Street
Caledon, Ontario
Option for Vendor Take Back Mortgage!!! A true gem on Amelia Street! This remarkable Caledon building lot in scenic Alton is waiting for your vision. Boasting optimal dimensions of 102' x 142', this prime property is situated on a tranquil street, ready for your dream project to take shape this year. Take advantage of its shovel-ready opportunity with preliminary permit documents already in place. As an added perk, a 2900 sq ft modern farmhouse design has been thoughtfully planned for the site, complete with access to renderings, floor plans, and drawings. Embrace the lifestyle of your dreams with world-class golf, direct access to the Bruce Trail, local breweries, shops, farms, skiing, and a short stroll to top-tier restaurants, The Millcroft Spa, and cafes right at your fingertips. Envision the perfect abode coming to life in this peaceful and charming neighbourhood! **EXTRAS** Exquisite and well-thought out floor plans, drawings, septic design and renderings for unique modern farmhouse available on request. Option to work with local builder this year. (id:59911)
Royal LePage Rcr Realty
1107 - 65 Ellen Street
Barrie, Ontario
Welcome to this lovely, spacious and bright one bedroom, one bath 759 Square Foot suite at Marina Bay. This suite is situated in such a way that you have incredible panoramic views, the skyline that provides a gorgeous westly view of the sunsets and amazing south facing views of Kempenfelt Bay and the morning sunrises. The interior is finished with laminate floors through the living/dining room and primary bedroom and ceramics in kitchen, foyer, laundry and bathroom, totally carpet free. Roomy gally kitchen, includes white appliances, a double sink, and ample prep area. Large open living and dining room, the dining area accommodates a nice size table and chair set, living room provides ample space to host a sectional couch and accent chair. The Primary bedroom has a lighted walk-in closet and floor to ceiling windows with gorgeous view of Kempenfelt Bay. Neutral paint throughout, spacious foyer with entry coat closet and large laundry/storage room. Fantastic amenities include an indoor saltwater pool, hot tub, sauna, exercise room, party room, library, games room and many social activities. On-site management, cleaners and superintendent, clean and very well cared for building. Steps to Barries beautiful Kempenfelt Bay, walking paths, parks, waterfront activities and local entertainment. Go Train station within walking distance. Underground parking is included, pet friendly building, and ample visitor parking available for your guests. Fantastic opportunity for working professionals or retirees. (id:59911)
RE/MAX Hallmark Chay Realty
