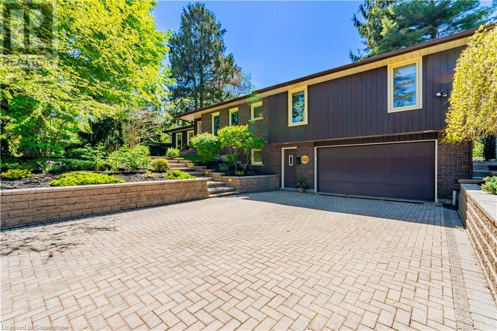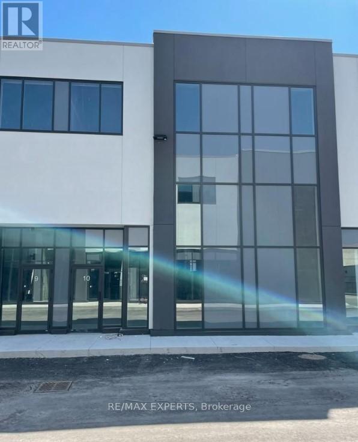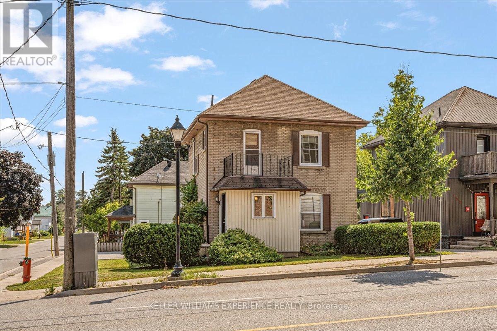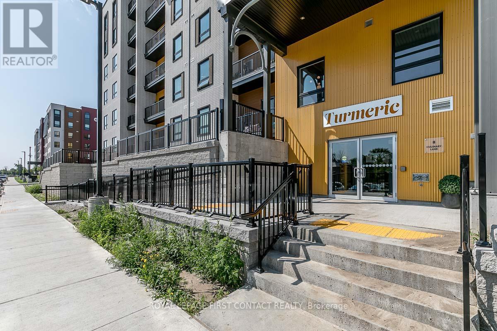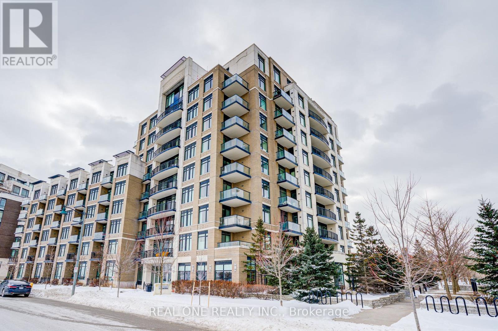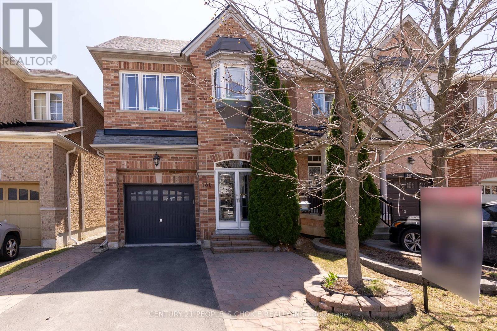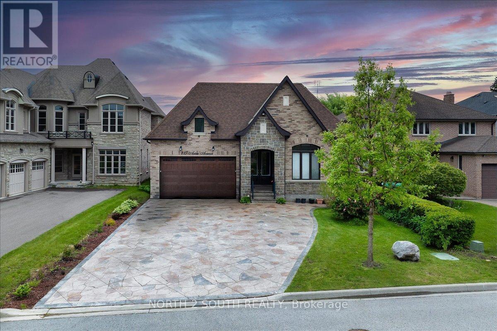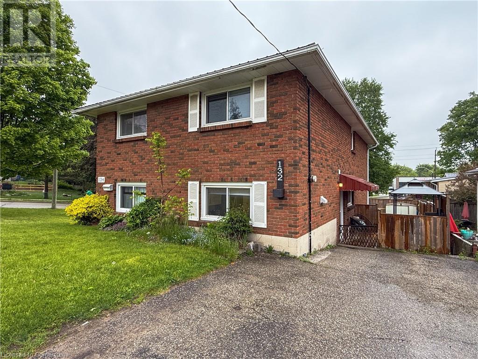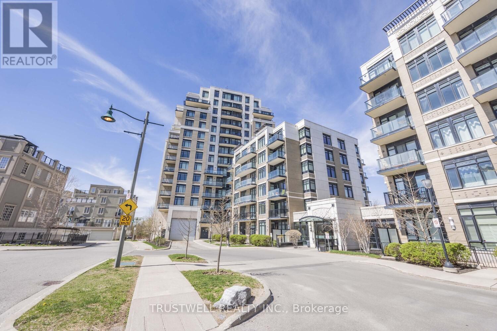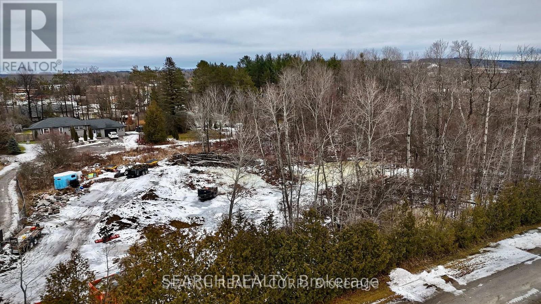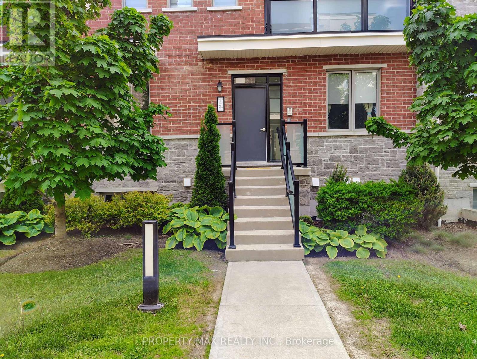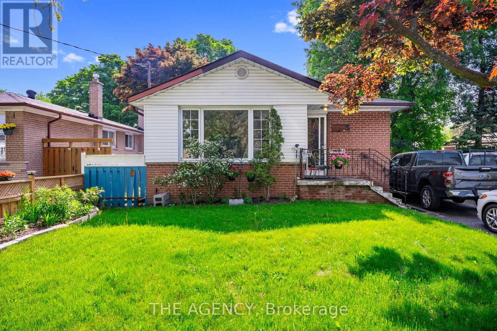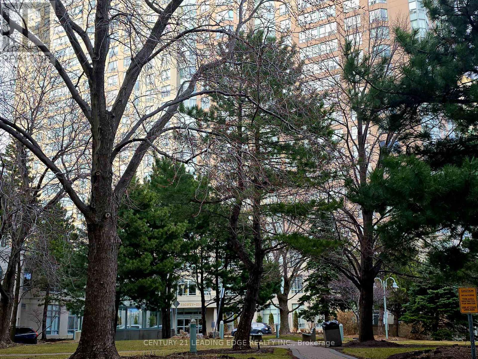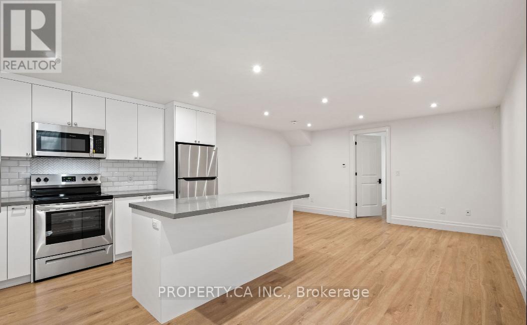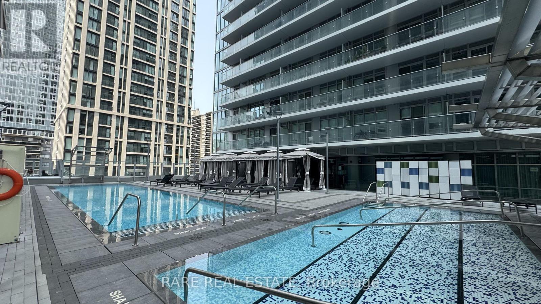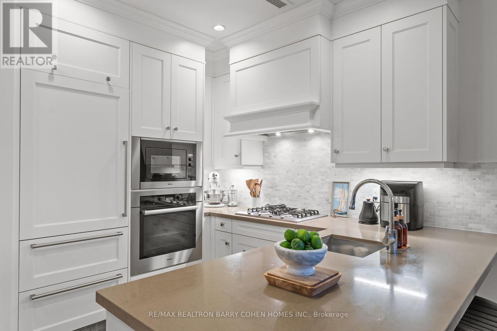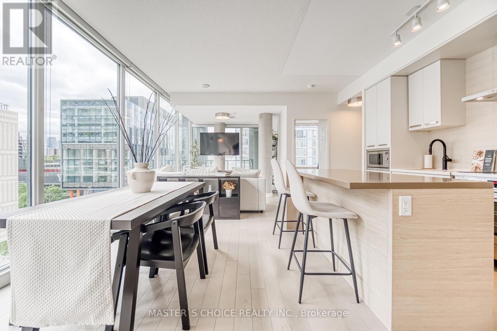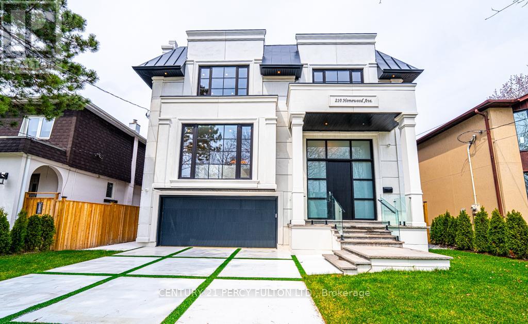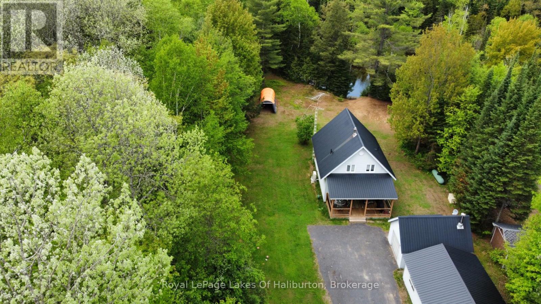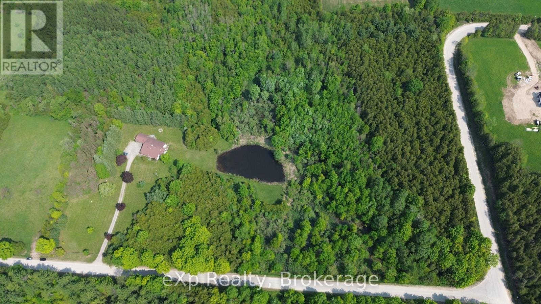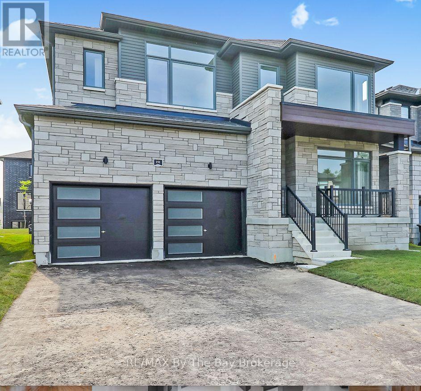2201 Brant Street N Unit# 15
Burlington, Ontario
1998 square feet of Retail space in a very busy Plaza located at Brant Street and Upper Middle Road. Lots of common area parking. Zoning allows for a wide range of uses. Contact LB's Office for more information. (id:59911)
RE/MAX Real Estate Centre Inc.
4 Cedar Street
Port Colborne, Ontario
This gorgeous mid-century, raised-bungalow, cottage-style family home is as close to Lake Erie as you can get without living on the beach. Fall asleep to waves and a gentle breeze, wake to birdsong from 148 species, and enjoy morning coffee or sunbathe from your ultra-private cedar deck (2020) overlooking wind-barrier sand dunes and a lush Carolinian ecosystem with towering pines. After a day of recreation and dinner from your BBQ with natural gas line, retire to your backyard firepit to sample a glass of local wine or craft beer with friends. Prefer hot tubs? Retreat to the other side of the property to an enclosed patio with cedar fencing, pergola, and cement pad with electrical hookup ready for your future addition. Design and grow your dream garden in three 10x12 cedar garden beds on the north side of the property or install a small pool (survey provided). Inside, a gourmet kitchen boasts a cast-iron, six-burner Capitol Stove. Both the living room and the family room feature vaulted cedar ceilings. Two of three bathrooms have been recently renovated, including one with a soaker tub. The primary bedroom has a three-piece ensuite and walk-in closet. Natural light pours in through elongated windows. Step outside to the Niagara Friendship Trail (2 minutes away), spot ponies at a nearby hobby farm, or head to the Welland International Flatwater Centre (15 minutes). White-sand beaches—including Wainfleet Beach, Nickel Beach, Sherkston Shores, and Crystal Beach/Ridgeway—are within easy reach. Basement has in-law potential, and the property offers Airbnb or rental opportunities. Perfect for water enthusiasts, golfers, cyclists, families, or those seeking a quieter life with full city amenities. (id:59911)
Keller Williams Complete Realty
B110 - 5266 Solar Drive
Mississauga, Ontario
Brand New, Modern Pre-Cast Industrial 1,995Sqft Unit With 27-Foot Clear Height, Situated In A Prestigious GTA Business Park. Features Include A Loading Dock And An Upgraded Mezzanine With Epoxy Flooring. Conveniently Located Just Minutes Away From Highways 401 And 427, With Public Transit At The Doorstep. Surrounded By Various Amenities And Close To Pearson Airport. (id:59911)
RE/MAX Experts
153 Colborne Street W
Orillia, Ontario
Commercially Zoned C2-27(H). Charming Vintage Commercial Building next to Soldier's Memorial Hospital. This is a perfect fit for a Medical Clinic, a Business, a Professional, or an Administrative Office. Step into a piece of history with this beautifully converted vintage property, ideally located just moments from the hospital. Well presented and finished 1771 sq ft of office space plus a dry, usable crawlspace of 600 sq ft. A recent addition in 2008 expanded the main floor to make this unique space. This commercial building seamlessly blends character with modern functionality, making it an exceptional choice for any savvy business. The Property Highlights a versatile space with 12 rooms designed to foster a welcoming and professional environment for patients, clients, and staff alike. Convenient amenities, including two well-appointed bathrooms and a dedicated kitchen/staff lunchroom, support a productive workflow and staff comfort. Ample parking is available at the rear for up to five vehicles, providing easy access for staff and clients. The Modern Upgrades boast a newer furnace (2016), an air conditioning system (2016), a new water heater (2024), upgraded 200-AMP service (2007), new windows on the 2nd floor (2023), a freshly painted interior (2024), and a newer shingled roof. The 2007 renovation and extension modernized the building while preserving its unique vintage charm, creating an inviting atmosphere. The current property zoning C2-27(H) is perfectly positioned for various business uses or medical practices. You won't want to miss the chance to make this inviting and strategically located space your own, elevating your client experience to the next level with your Commercial location. (id:59911)
Keller Williams Experience Realty
84 Shepherd Drive
Barrie, Ontario
*Brand New, Never Live In!* Bright and modern 4-bedroom + large loft, 3- bath detached home in sought-after Southeast Barrie is waiting for you! Functional & Open-concept layout: 2,465 SQFT of living space + an unspoiled basement. The main floor features 10-ft ceilings, engineered hardwood floors, a spacious great room, formal dining area, and a large den. The upgraded kitchen features a spacious centre island and ample cabinetry for storage. Upstairs, carpet free, the primary bedroom includes his-and-hers walk-in closets and a spa-like 5-piece ensuite bathroom. Three additional bedrooms, a bright loft with skylight, and a second-floor laundry complete the space. This home is just minutes from golf courses, parks, shopping centres, Costco, and top-rated schools. With easy access to Highway 400 and the GO station, commuting is effortless. This is an incredible opportunity to own a brand-new home in a prime location! (id:59911)
RE/MAX Realtron Yc Realty
318 - 4 Spice Way
Barrie, Ontario
** 2 Parking Spots!** Experience Modern and Luxury Living in this sun-filled spacious corner unit! Located at Bistro 6 Condominiums in the highly sought after south Barrie minutes from Barrie South Go Station & Hwy 400. This 1,276 sf corner unit boasts a welcoming living space with exceptional finishes and features including 9Ft Ceilings, laminate floors, kitchen center island/breakfast bar, large primary bedroom with 2 double closets providing ample storage space, a sun-filled Den perfect for a home office or a third bedroom, 2 full bathrooms, large laundry space with built-in shelving unit and all newer toilets and vanities! Enjoy beautiful sunset views from your own private and cozy balcony! You will greatly appreciate a variety of amazing building amenities such as: well-equipped gym, full professional grade indoor/outdoor kitchen & party area, a yoga retreat, basketball court, and playground for the kids. Elevate your lifestyle with this exceptional condo that combines comfort, style, and the convenience of a sought-after location just moments to Barrie South Go, Hwy 400, Costco, Shopping, restaurants, golf course and an outdoor recreation including Friday Harbour Resort and Beaches and Walking Trails at Lake Simcoe. (id:59911)
Homelife Frontier Realty Inc.
220 Letitia Street
Barrie, Ontario
This 3-Bedroom, 2 Full Bathroom home is approximately 1454 sqft finished. Move in and enjoy. Everything has been fully renovated inside top to bottom in 2020. New wiring, plumbing, drywall, fixtures, kitchen, bathrooms, furnace, Air Conditioning Unit and more! This detached home is linked underground with no rear neighbours. Nestled on a quiet, pie-shaped lot that backs directly onto trees and Lampman Park, offering unmatched privacy and a peaceful, natural setting. You'll enjoy serene mornings and tranquil evenings surrounded by nature. This home boasts modern finishes, stylish design, and thoughtful upgrades throughout. The fully finished basement includes a built-in pantry, a hidden tool cubby, a cozy rec room and a full bath with laundry, perfect for visiting guests, or a growing family. Step outside to your spacious backyard oasis, featuring a wide variety of plants and flowers, and a chain link fence covered in mature vines for more privacy, creating a natural privacy shield and garden sanctuary. Located in a desirable family oriented neighborhood, this home is just steps from Lampman Park and a cat walk just 4 houses away, connecting you to an incredible array of amenities: Accessible Playground, Splash Pad, Skate Park Basketball & Tennis Courts, Baseball Diamond, Community Garden/Orchard, Winter Outdoor Ice Rink, Washrooms, Gazebo, Parking, and nearby Elementary Schools. Everything you need is close by, including a bus route, convenience store, pharmacy, dentist, optometrist, veterinarian, restaurants and a pet supply shop. Additional features include: new wood flooring on main, carpeting on stairs, laminate and ceramic flooring in 2020, front hall closet, coat/key rack. Roof is approximately 12 years old Move-in ready. Incredible community feel. Don't miss your chance to own this rare gem that blends modern living with unbeatable access to nature and community life. Schedule your private viewing today! ** This is a linked property.** (id:59911)
Sutton Group Incentive Realty Inc.
100 61st Street S
Wasaga Beach, Ontario
Step Into Four Seasons of Fun At Your Everyday Getaway on 61st Street! This turn-key, 3+1-bedroom home is located just 650 m from the iconic Wasaga Beach, offering equal opportunities for summertime sunbathing and winter sports at Collingwood's Blue Mountain Resort. With nearly 2,500 square feet of interior living space, including 3 full bathrooms, you'll have plenty of room to accommodate you, your family and all of your guests excited to escape the big city grind. First occupied in only 2020, the house itself is not only newer, but also features substantial upgrades to landscaping and interior finishes. The expansive entryway offers plenty of space for chatty hellos or lingering goodbyes. Entering into the home direct from the garage and into a mudroom/laundry room is also an option. Whats for dinner? Anything you're craving, of course! The large, open-concept kitchen has substantial counter space and room for an island, making hosting a breeze. After a full day of snow sports, cozy up to the custom micro-cemented gas fireplace that perfectly punctuates the open-concept living space. The primary, king-sized bedroom comes conveniently equipped with its own ensuite bathroom, adorned with modern finishes. Additional bedrooms are all large enough to accommodate queen sized beds and have closet organizers. Extensive storage solutions can be found throughout the home to house all of your year-round activities. Live life to the fullest at your everyday getaway on 61st Street South. (id:59911)
RE/MAX Crosstown Realty Inc.
Sage Real Estate Limited
101 - 8 Culinary Lane
Barrie, Ontario
Amazing 1st floor condo unit features 1199 sq ft with two bedrooms plus den & two full bathrooms. Open concept floor plan with 9' ceilings, laminate & ceramic flooring throughout (no carpet), 5 appliances, pot lights, in-suite laundry & modern chef style kitchen with quartz counters & tiled backsplash. Accessible features including wider door frames/hallways & accessible light switches. Conveniently located within minutes to GO station, HWY 400, shopping, schools and all other amenities. Comes with "TWO PARKING SPOTS" - 1 Underground & 1 Outdoor! Includes access to community gym! Flexible closing available. (id:59911)
Royal LePage First Contact Realty
107 - 111 Upper Duke Crescent
Markham, Ontario
Absolutely Stunning & Bright 1+Den 2 Bath Unit In Downtown Markham. The Den To Fit Twin Bed Can Be Used As Small Bdr/Office. 10Ft Ceiling Gives An Open Feel. Large Wndws Bring-In Tons Of Natural Light While W/O Terrace Serves As 2nd Entrance And Offers Ample Patio Space, Upgrades : Custom California closets in walk in bedroom closet and entryway closet | Custom California closets floating media wall | Custom California closets built-in wall storage unit | Waterproof and pet friendly wideplank luxury vinyl floor with life | time warranty residential coverage for pets, water, and wear with commercial level durability | Brand new full size washer and dryer | Full powered range hood | Flush counter depth fridge with full size storage and built in functional water line | Luxury cafe slide in range oven | Extra large built in microwave for seamless look | Custom porcelain countertop, impervious to stains | Matching flat slab backsplash | New Custom kitchen cabinetry | Brand new ultra quiet dishwasher bosch | Ultra deep and wide sink | Accent wall in primary bedroom | Pot lights in kitchen, hallway, and bathrooms | Custom bath vanity with dove tail finish and silent close doors and drawers | New Ultra large format tiles in bathroom floors and shower walls | Custom built-in rain shower head with modern handheld spray | Modern custom glass shower door | Motorized solar shades on all windows | Exterior lock on balcony door allows townhouses like access | This home has been thoughtfully reimagined for modern living-offering quality, convenience, and style in every detail. Features & Highlights***Customized Storage & Dcor: Bespoke California Closets in the walk-in and entryway, plus a sleek floating media wall and wall storage unit. Accent wall in the primary bedroom for added design flair.***Modern Conveniences & Finishes:Motorized solar shades on all windows for effortless light control.Exterior lock on the balcony dooroffering unique townhouse-like access and added security. (id:59911)
Real One Realty Inc.
469 King Street E
East Gwillimbury, Ontario
Motivated Seller! Fantastic Opportunity at 469 King St E A Mount Albert GemWelcome to 469 King St E, located in the heart of family-friendly Mount Albert! This beautifully maintained 4-bedroom, 4-bathroom detached home sits on a premium lot and offers exceptional value, space, and style and with a motivated seller, this is an opportunity you dont want to miss! Step inside to a warm, functional layout featuring a formal living room, cozy family room, and a spacious kitchen with stainless steel appliances and large windows overlooking a picturesque backyard. Natural light flows throughout, creating a bright and inviting atmosphere.Step outside to your private, fully fenced backyard oasis, complete with a tumbled stone patio, two gas hookups for effortless BBQs, and boxed garden beds ready for your creativity. Perfect for relaxing evenings or entertaining friends and family.Upstairs, the generous primary suite includes double-door entry, a walk-in closet, and a 4-piece ensuite. Three additional well-sized bedrooms offer plenty of space for the entire family. The finished basement is a true bonus ideal for a home gym, rec room, or hosting the big game. A great space to customize to your lifestyle. Additional highlights: Double-car garagePrivate driveway, Central A/C & forced air heating. Just minutes to schools, parks, trails & everyday amenities With a seller ready to make a move, this home is priced to sell! Whether you're upgrading, relocating, or investing, this is your chance to secure a standout home in one of East Gwillimburys most welcoming communities. Book your private showing today and bring your offer! (id:59911)
Ipro Realty Ltd.
211 - 11611 Yonge Street
Richmond Hill, Ontario
Modern Luxury Boutique Condo on Yonge Street. Welcome to this elegant 8-storey low-rise residence offering a spacious 1-bedroom plus separate den layout with soaring 9-foot smooth ceilings. Enjoy breathtaking, unobstructed views and a sleek modern kitchen with a generous breakfast bar perfect for everyday living and entertaining. This unit includes 1 parking spot and 1 locker for added convenience. Located in a vibrant, well-established community just minutes from transit, major highways, retail, top-rated schools, and more. (id:59911)
Century 21 Heritage Group Ltd.
72 Liebeck Crescent
Markham, Ontario
Fantastic Unionville Location, The top rating School(Walk To Willian Berzcy Public School and unionville High) A Beautiful 4 Bedrm Home and 2 Bedrm with 4 Pc Ensuite. Backing Onto Carlton Park: Renovated & Upgraded. Large Living Overlooks Frontyard, Dining Walked-Out To Backyard And Overlooks Carlton Park. Eat-In Kitchen & Famliy Rm-Walkout ,Overlooking Garden & Park-Breathtaking View! Two Walk-Out. Wonderful House-Must See! And Historic Main St.Unionville, Pond,Library,Shopping & Transit! Excellent Location. (id:59911)
Real One Realty Inc.
4307 - 225 Commerce Street
Vaughan, Ontario
Welcome to Festival Tower A brand new condo 1+1 unit offering modern living in the heart of Vaughan! This beautifully designed unit features a bright and functional layout with unobstructed west-facing views and an abundance of natural light without facing any construction. The open-concept kitchen with quartz countertops, a stylish backsplash, high-end European appliances with Ensuite laundry, and a spacious, modern bathroom. The versatile den comes complete with a door, making it ideal as a second bedroom, guest room, or home office. Located in the vibrant South Vaughan Metropolitan Centre, connecting you to downtown Toronto in just 40 minutes. With easy access to VIVA Transit, Highways 400 & 407, the YMCA, IKEA. Surrounded by top-rated restaurants, entertainment, and shopping, this vibrant urban setting is perfect for those looking for both accessibility and luxury. Festival Tower is part of Menkes best-selling master-planned community and is poised to become a landmark address along Highway 7.Enjoy an impressive array of amenities, including a fully equipped fitness center, indoor pool, stylish party rooms, a business center and a beautifully designed outdoor lounge. With future on-site retail and dining options, everyday public transit is just steps away. (id:59911)
Powerland Realty
420 - 375 Sea Ray Avenue
Innisfil, Ontario
Welcome To The Aquarius At Friday Harbour - Resort Living Like You Have Always Wanted. This Fourth Floor Unit Will Exceed All Your Expectations. Discover 600 Acres Of Natural Landscapes Fused With Urban Amenities. Four Season Resort With Year-Round Activities. Exclusive Homeowner Beach Club, Pool & Gym. Grocery Stores, LCBO, Starbucks, Restaurants. Tennis Court. Steps To The Boardwalk, Shops, Restaurants, Golf At The Nest, Walk/Hike The 200 Acre Preserve, Boating/Canoeing, Etc. **Fully furnished** (id:59911)
Grange Hall Realty Inc.
160 Carrier Crescent
Vaughan, Ontario
Nestled in one of the most desirable neighborhoods, this stunning 4-bedroom home offers a perfect blend of elegance, comfort, and functionality. From the moment you step inside, you'll be impressed by the gleaming hardwood floors, thoughtfully designed layout, and the care that has gone into maintaining every inch of this beautiful property. The spacious main level is perfect for both everyday living and entertaining, while the upper level features four generously sized bedrooms, ideal for growing families or those in need of extra space. The finished basement provides additional living space that can serve as a recreation room, home office, gym, or guest suite. Located in a family-friendly community close to schools, parks, shopping, and transit, this is a rare opportunity to own a truly move-in ready home in a sought-after location. Don't miss your chance to make 160 Carrier Crescent your new address! ** This is a linked property.** (id:59911)
Century 21 People's Choice Realty Inc.
115 Arten Avenue
Richmond Hill, Ontario
Welcome to 115 Arten Ave, a beautifully upgraded luxury bungalow offering over 3,300 sq. ft. of finished living space on a premium 51.54 ft x 179.92 ft lot (approx. 6,880 sq. ft.), ideal for multi-generational families, professionals, or investors. This spacious 6-room, 4-bath home sits on a professionally landscaped property featuring $60K in interlock, mature cherry trees, and an organic garden. The main floor boasts 10-ft ceilings, crown molding, tall doors, and an open concept layout. The chefs kitchen showcases quartz and granite countertops, waterfall backsplash, 2022 appliances, and a large island. The luxurious primary suite includes a walk-in closet and a 5-piece ensuite. Two additional bedrooms share a Jack & Jill bathroom, with a powder room for guests. The finished basement features 2 large bedrooms, a 4-piece bath, hair salon setup, and two private entrances (garage + side), making it perfect for income or in-law use. Additional features: Wood garage doors, Gas BBQ line on covered porch, Stone fireplace, Crawlspace with ample storage, Custom built-in closets, Double car garage with shelving. (id:59911)
North 2 South Realty
42 Lamp Crescent
Vaughan, Ontario
Welcome to this gorgeous and spacious 4-bedroom detached home for lease, perfectly nestled in the heart of West Woodbridge - an ideal spot for growing families! Bright and airy layout with generous living space. Double car garage + 2 exclusive parking spots on the private drive way. Main floor laundry, Fabulous backyard retreat. Located in a friendly, family-oriented neighborhood, Walking distance to schools, parks, grocery stores, convenience shops and public transit. Just 5 minutes to Hwy 427 & 407 - a commuters dream! Close proximity to everyday amenities, Peaceful yet centrally located. Don't miss your chance to live in one of Vaughan's most desirable communities. (Please note: Basement is not included in the lease) (id:59911)
Homelife Landmark Realty Inc.
36 King Street
East Gwillimbury, Ontario
If a home could talk, this one would say, "Welcome, come on in, sit down - I have so many stories to tell you". This charming gem is more than just a house - it's a feeling. From the moment you step onto the full wraparound porch, you'll sense the warmth, love, and care poured into every inch of this beautifully restored home. Inside, rich details and quality finishes blend timeless character with modern comfort, creating spaces that invite you to slow down and stay awhile. Step outside to your own private sanctuary - an expansive yard with no homes behind, perfect for lazy summer afternoons, family gatherings, or quiet evenings around the fire pit under the stars. For those needing more than just storage, the oversized 30 x 22 ft detached garage is a dream come true. Whether you are a hobbyist, contractor, or collector, this space is workshop-ready with room to spare, plus a bonus loft space that is bright and airy, just waiting to become your studio, a teenage hangout, guest retreat, or creative escape. Fantastic location, a quick walk to Mount Albert's Centre Street, and a short drive to the EG Go Station, HWY 404 and Newmarket. This home is more than a place to live, it's a place to love. It's held a lifetime of memories, and it's ready to begin the next one with you. (id:59911)
Lander Realty Inc.
132 King Hiram Street
Ingersoll, Ontario
Tucked into a quiet, family-friendly neighborhood in Ingersoll this solid 2 storey red brick semi detached 2 bedroom, 2 bathroom home is walking distance to the downtown core. This home is ideal for any first time home buyers, investors looking to add to their portfolio or retiree looking to downsize. The outside of the home is landscaped and has a private deck & fenced yard. The basement is partially finished with laundry, storage, utility room and family room with walk-up to the rear yard. The main floor has been updated top to bottom, Kitchen features quartz countertops and stainless steel appliances, with half bathroom. Living room with bay window, luxury vinyl plank flooring and room enough for a home office. The luxury vinyl plank floors continue upstairs into the master bedroom, hallway and second bedroom. This home is affordable and move in ready. Book your showing today. (id:59911)
Progressive Realty Group Inc.
366 Doak Lane
Newmarket, Ontario
Spacious Freehold Townhouse Backing onto a Ravine. In Highly Sought-After Neighbourhood, Fabulous Open Concept Layout, Upgraded Kitchen With Stainless Steel Appliances & Granite Counters, Gleaming Hardwood Floors, Backing On To Open Space With Breathtaking Views, Master Features 4-Piece Ensuite & Walk-In Closet, Finished Basement, Conveniently Located Close To Transit & All Amenities! (id:59911)
Right At Home Realty
731 Elmer Hutton Street
Cobourg, Ontario
Welcome to, 731 Elmer Hutton, your next chapter in comfort and convenience with this beautifully designed modern bungalow townhouse, thoughtfully crafted for easy, accessible living. Located in a quiet, well-maintained New Amherst community, this single-level home offers a perfect blend of style, functionality, and low-maintenance living tailored for busy professionals, retirees, or anyone looking to simplify their lifestyle, this home offers all the benefits of modern design without the upkeep. Step inside to an open-concept floor plan featuring wide hallways, 10 ft. high ceilings, and abundant natural light. The spacious living area flows seamlessly into a modern kitchen, complete with beautiful stone countertops, stainless steel appliances, soft-close cabinetry, and an oversized island ideal for entertaining or casual dining. Enjoy the ease of main-floor living with a large primary suite that includes a walk-in closet and a luxurious, en-suite bathroom with a large walk-in shower. A second bedroom provides ample space for guests or a home office. Enjoy the convenience of main-floor laundry and direct access to an attached garage. The basement is finished with a spacious 3rd bedroom, large L-shaped recreation room, a full bathroom, plus ample storage rooms in addition. Outside, relax on your private deck or take a short stroll to nearby walking trails, parks, and community amenities. With minimal upkeep, and a welcoming neighbourhood atmosphere, this home is perfect for those seeking a safe, serene, and stylish lifestyle. Just move in and enjoy! (id:59911)
Royal LePage Frank Real Estate
1207 - 151 Upper Duke Crescent
Markham, Ontario
Discover comfort and convenience in this thoughtfully designed one-bedroom suite at The Verdale, located in the vibrant, Downtown Markham. Featuring soaring 9-foot ceilings and approximately 590 sq. ft. of well-planned, open-concept living space, this unit is both functional and inviting. The full-sized kitchen is ideal for daily living and entertaining, offering extended cabinetry, ample granite countertop space, a breakfast bar, and sleek stainless steel appliances. It seamlessly flows into the dining and living area, which opens to a private balcony with a clear southeast view-perfect for soaking in natural light. Enjoy a full range of premium amenities including 24-hour security, an indoor swimming pool, sauna, fully equipped gym, party room, theatre room, games room, outdoor patio with BBQ area, visitor parking, and guest suites. Live steps away from everything you need-shops, grocery stores, top restaurants, Viva & Unionville GO Transit, Highway 407, Main Street Unionville, York University's Markham Campus, the YMCA, and more. (id:59911)
Trustwell Realty Inc.
3180 Kirby Road
Vaughan, Ontario
LOCATION LOCATION LOCATION...This property presents a rare opportunity for real estate developers and investors seeking a well-located, mixed-zoning parcel within the Official Plan. The site benefits from easy access to Highway 400, providing superior connectivity to major transit routes. The property is ideally situated with 322.50 feet of frontage and is surrounded by numerous amenities, including the state-of-the-art 550,000 square-foot Walmart distribution center. The sites mixed zoning includes residential, agricultural, and future employment designations, offering flexibility for a range of development uses. With its prime location and zoning, this site offers significant potential for growth and is poised to be a key addition to any portfolio looking to capitalize on the ongoing expansion of Vaughan. Buyer/Buyer Agent due own due diligence on zoning, size, taxes, etc. Property, buildings and structures on the property are being sold "As Is Where Is Condition". Lot size as per Mpac 10.02 Acres. Survey available. (id:59911)
Venture Real Estate Corp.
20036 Highway 11
King, Ontario
Build Your Dream Home with a large outdoor Pool, landscaping to your Heart's content and Enjoy Living in this Natural Forest environment of 5+ Acres. There are three fabulous homes located in front of and to the side of the Property. Private Drive to Your Door and so Many Other Benefits of Private Country Estate Life. (id:59911)
Search Realty
20036 Highway 11
King, Ontario
Build Your Dream Home with a large outdoor Pool, landscaping to your Heart's content and Enjoy Living in this Natural Forest environment of 5+ Acres. There are three fabulous homes located in front of and to the side of the Property. Private Drive to Your Door and so Many Other Benefits of Private Country Estate Life. (id:59911)
Search Realty
18 Pomeroy Street
Clarington, Ontario
Don't miss this upgraded townhome nestled in a quiet, established Bowmanville neighbourhood! This home features an expansive primary bedroom with custom sliding closet doors, a second bedroom with mirrored closets and an upgraded main bath with a floating vanity, matte black hardware, and oversized tile surround. Enjoy an open-concept living and dining area with ceiling fans and a modern kitchen complete with white shaker cabinets and stainless steel appliances. The finished basement offers a sleek 3-piece bath with a glass shower and modern tile, plus a convenient laundry area. Step outside to your private backyard deck with a gazebo that's perfect for relaxing or entertaining. The steel picket staircase adds a contemporary touch a custom entry closet doors. Ample parking with 3 surface spots and a garage. Located close to shopping, schools, parks, highways, and the hospital. (id:59911)
Rare Real Estate
702 - 1148 Dragonfly Avenue
Pickering, Ontario
Discover your dream home in the heart of Seaton! This stunning end-unit condo townhouse, built in 2020, offers modern living space with three bedrooms and three full bathrooms, perfect for families, professionals, or investors. Nestled in one of the areas most sought-after communities, this home combines contemporary design, convenience, and a prime locationall just minutes from Highways 401, 407, and 412, as well as GO Transit for effortless commuting.Step inside to a bright, open-concept layout with 9-foot ceilings, creating an inviting and spacious atmosphere. The stylish kitchen features a breakfast bar, ample cabinetry, and extra storage, seamlessly flowing into a generous walk-out balconyideal for morning coffee, entertaining, or unwinding after a long day. As an end unit, this home enjoys added privacy and extra natural light, enhancing its airy feel. The primary bedroom includes an ensuite bathroom, and a second ensuite ensures convenience for family or guests. Plus, the oversized garage provides plenty of room for parking and storage.Living in Seaton means top-rated schools, upcoming amenities (including a new Community Center & Library), and scenic hiking trails right at your doorstep. With shops, restaurants, and grocery stores just moments away, everything you need is within reach. Move-in ready and perfectly positioned for future growth, this is your chance to own a modern, low-maintenance home in a thriving community. (id:59911)
Property Max Realty Inc.
3 Shoreview Drive
Toronto, Ontario
This Is Your Chance To Enjoy A Premium 67' Lot With An Inground Pool In Toronto WithoutBreaking The Bank. Located Just West Of The Guildwood, You Are Close To The Lake, Transit AndHighway. Suitable For Investors; Builders And First Time Home Owners. There Is A BasementApartment With A Separate Entrance Perfect For Rental Income. (id:59911)
The Agency
259 Morningside Avenue
Toronto, Ontario
Profitable business! Established drycleaner in a busy plaza. Excellent location at Morningside crossing with top retailers such as LCBO, Shoppers Drug Mart, CIBC, Scotiabank, Food Basics and many more. Lots of potential for growth. Sale of Business Only Without Property. (id:59911)
RE/MAX West Realty Inc.
1107 - 88 Corporate Drive
Toronto, Ontario
ENTIRE UNIT COMPLETELY REVNOVATED NEW (from top to floor)..5 New Appliances..UPSCALE Tridel building..Quiet bldg..Grand Lobby..Low Property Tax..Condo Fee include Hydro+Heat+Water..Large Unit over 1100-SF Open Concept O/L Skyline view..2bedrooms in opposite side..Master has 2 large closets+4pc enste & Picture Windows..2 Full Bathrooms are modern w/ New Plumbings fixtures..Shower Stalls on Main Bathroom..Large sunfilled Living/Dining Room..Large Family Room can be converted to 3rd bdrm..24hr Concierge..Lots of Visitor Parking..ACROSS SCARBORUGH TOWN CENTRE MALL..Party Room w/ kitchen & separate entrance..WALK ACROSS SCARBOROUGH TOWN CENTRE MALL,Gov't Services..Public Transportation for EZ commute to UofT..Minute Access to 401& to Kingston Rd..Homeowners enjoy year round Multi-M recreation Facilities w/ indoor swimming pool, Sauna, gym room, security at Consilium Club house..Most Ideal for Professionals, Family, all buyers esp Retiree.. (id:59911)
Century 21 Leading Edge Realty Inc.
716 - 500 Dupont Street
Toronto, Ontario
Welcome to the Oscar Residences, an exceptional brand new condo offering luxury and convenience in the heart of the city. This stunning corner unit, features 2 bedrooms, soaring 10-foot ceilings and incredible natural light from unobstructed south views and floor-to-ceiling windows. The unit also features a dual dining area or open-concept office space depending on lifestyle. This open concept space can also easily be converted into a third bedroom. The condo includes two beautifully appointed bathrooms and is designed with high-end finishes throughout. Residents will enjoy amazing amenities such as a billiards room, party room, gym, movie theatre, indoor/outdoor play areas for dogs, and an outdoor terrace with barbecues. Experience urban living at its finest in the Oscar Residences. Welcome Home! (id:59911)
Psr
119 Invermay Avenue
Toronto, Ontario
Be the lucky renter to enjoy this bright and airy lower level apartment to a beautiful new custom home. This 600 sq ft 1 bedroom apartment is a rare find, boasting tall ceilings, large windows, open-concept layout, spacious bedroom with closet organizer, a modern kitchen, Kohler fixtures, large eat-in island with quartz countertops, undermount huge sink and brand new appliances. The suite is freshly painted with brand new flooring ( includes a heated floor system you control for maximum comfort). Everything is BRAND NEW. Walking distance from Wilson station, local grocery stores, and parks. (id:59911)
Property.ca Inc.
2312 - 195 Redpath Avenue
Toronto, Ontario
Stylish two bedroom corner suite in the heart of Yonge & Eglinton features a split-bedroom layout and two private balconies! The primary bedroom is a true retreat that's a corner unit surrounded by floor-to-ceiling windows with stunning city views. It's features a 4-piece ensuite and private balcony. The second bedroom includes a closet with built-in shelving. Enjoy open-concept living, dining, and kitchen areas with a second walkout to a northwest facing balcony. Includes locker. Indulge in over 28,000 sq ft of amenities at The Broadway Club: indoor & outdoor pools, fitness centre, chefs kitchen, party room, Amphitheatre & more. Steps to subway, shops, and endless dining! (id:59911)
Rare Real Estate
623 - 1900 Bayview Avenue
Toronto, Ontario
Rarely Available Sherwood at Huntington Condo - Experience the perfect blend of luxury and convenience! Minutes from Sunnybrook Hospital, top-rated schools, Sherwood Park, and major highways. This sophisticated 1,090 sq ft suite boasts 2 bedrooms, 2 bathrooms, and a balcony with lush green views. Enjoy hardwood flooring throughout, an open-concept layout, and a gourmet Irpirina kitchen with ample storage, built-in appliances, and a breakfast bar. The luxurious primary bedroom features a walk-in closet, two additional closets, and a 5-piece ensuite with a relaxing soaker tub. Convenient ensuite laundry. The landlord is open to a multi-year lease. Don't miss out on this exceptional opportunity! (id:59911)
RE/MAX Realtron Barry Cohen Homes Inc.
Ph12 - 954 King Street W
Toronto, Ontario
Welcome To King West Village Lofts-A Stylish Four-Storey Boutique building Located In Toronto's Entertainment District, Close To Liberty Village, King West Neighborhood Shops, Restaurants and more! Spectacular Rare South Facing 2-Storey 2 Bedroom Penthouse Loft In Prime King West Village. Overlooks Massey Harris Park. 15 Ft. Main floor open concept. Bedrooms on 2nd floor. Private Sun-drenched Balcony. (id:59911)
Keller Williams Portfolio Realty
2907 - 125 Blue Jays Way
Toronto, Ontario
Beautiful Spacious 1 Bedroom Unit, At King Blue Condo. Floor-To-Ceiling Windows. 9 Ft Ceiling. Upgraded Integrated Kitchen With Built-In Appliances. At The Centre Of Finance District And Entertainment District, Steps To Cafe, Shops, Restaurants, Entertainment, Ttc Transit, Rogers Centre, CN Tower, OCAD, And More. Great Amenities including; 24-hour Concierge, Gym, Indoor Pool, Party Room and Guest Suites. (id:59911)
RE/MAX Realtron Jim Mo Realty
301 Sumach Street
Toronto, Ontario
Welcome to this elegant home perfectly located in the heart of downtown Toronto. Conveniently located for easy access to excellent schools, parks, dining, shopping and transit. A stunning Victorian home which combines the traditional with the contemporary. Featuring hardwood flooring throughout, wood burning fireplace in the living room which has a bay window overlooking the gated front yard. The spacious dining room leads to a bright sunny kitchen with a centre island and a walk-out to a patio and good sized private backyard. This three bedroomed home features a large en-suite and built in closets in the principal bedroom and has built-in closets in the secondary bedrooms. The laundry room is conveniently located on the second floor. This is a beautiful bright home with large windows, skylights and high ceilings. **A real bonus with this home is the detached garaged accessed via both private entry and lane directly from the fenced private backyard.** (id:59911)
RE/MAX Aboutowne Realty Corp.
3701 - 5168 Yonge Street
Toronto, Ontario
Welcome To This Absolutely Stunning 1+1 Bedroom Unit Located At The Prestigious Gibson Tower In The Heart Of North York Built By Reputable Developer Menkes! Shows Pride Of Ownership 10+++With Custom Upgrades And Built Ins Throughout! **Super Clean, Well Maintained & Was Never Rented/Leased Out - Only Ever Owner Occupied!** Highly Sought After Model Features An Airy &Spacious Open Concept Floor Plan, 9 Ft Ceilings With Floor To Ceiling Windows And Picturesque Unobstructed Expansive City Views From The 37th Floor! Enjoy Your Modern Kitchen With Stainless Steel Appliances, Granite Counters, Glass Backsplash And A Custom, Super Functional Kitchen Island Perfect For Additional Storage, Counter Space And Can Be Used As A Breakfast Bar! Custom Built Ins In The Living Room And Den Are Perfect For Additional Storage And Flow Seamlessly With The Space! **Unit Comes With 1 Parking And 1 Rare Extra Large Corner Locker** This Building Conveniently Has Direct Access To North York Centre Subway Station! Enjoy Public Transit, TTC, Central Library, Civic Centre, Shopping And Good Eats Just Steps Away! (id:59911)
Century 21 Heritage Group Ltd.
803 - 263 Wellington Street W
Toronto, Ontario
Step into urban sophistication with this fully furnished 1-bedroom plus den condo, perfectly situated in Toronto's vibrant Entertainment District. Boasting 961 square feet of stylish living space, this unit is designed for the modern professional seeking both comfort and convenience. Key Features: Spacious Layout: Enjoy an expansive living area with engineered hardwood flooring and large windows that flood the space with natural light. Modern Kitchen: Cook with ease in a sleek kitchen featuring stainless steel appliances, granite countertops, and a mirrored backsplash.Private Den: A separate room with a door, ideal for a home office or guest space.Fully Furnished: Move in effortlessly with contemporary furnishings included.All-Inclusive Rent: $3,000/month covers all utilities, simplifying your monthly expenses. Building Amenities: Benefit from an exercise room, party room, and visitor parking. Prime Location: Nestled between Blue Jays Way and John Street, you're steps away from the city's best dining, entertainment, and cultural hotspots. Nearby Green Spaces: Relax at Clarence Square Park, a tranquil spot with mature trees and picnic areas, just a short stroll away. (id:59911)
Sage Real Estate Limited
N502 - 455 Front Street E
Toronto, Ontario
Fantastic 944 Sq Ft Corner Suite in the award-winning Canary District Condos. Bright and Sunny, Floor To Ceiling Windows. This dream 2 Bed + Den unit boasts a modern, fully-equipped kitchen featuring high-end, built-in appliances with ample storage. Plenty of building amenities available to enjoy including a media room, a party room, a well-equipped gym with steam rooms and an outdoor rooftop patio with BBQs. Commuting is a breeze with convenient access to the TTC King Streetcar and the DVP. Step outside and find yourself surrounded by delectable restaurants, a brand-new grocery store next door, the historic Distillery District, scenic bike trails, lush parks and sprawling green spaces. Unlimited high-speed Beanfield internet is included in the monthly maintenance fees. (id:59911)
Master's Choice Realty Inc.
3602 - 361 Front Street W
Toronto, Ontario
Welcome to the 36th floor, the Sub-Penthouse level of The Matrix at Cityplace. Includes parking and large locker and ALL utilities are covered in the maintenance fee. Amazing unobstructed views from North to East to South and overlooking the Rogers Centre, Toronto's landmark CN Tower, and the Toronto Islands. This meticulously maintained suite offers 9 foot ceilings. Owned for 23 years. Never rented and rarely lived in. Mint condition. The open concept living / dining / den offers floor to ceiling windows with custom roller blinds and a walkout to an open balcony to enjoy these breathtaking views of Toronto. The kitchen offers plenty of cupboards and granite counter space and is nicely tucked away without taking away from the valuable living space of this suite. The bedroom easily accommodates a king size bed and has a full sliding doors opening to the den area plus a mirrored door double closet. The four-piece bathroom is accented with granite counter and ceramic floors. An easy walk to the Entertainment District, The Well Shopping Centre, Union Station, the underground PATH network, Kensington Market, Theatres, Restaurants, and so much more. Cancel the gym membership and workout, swim, play basketball, go to spa and much more all within your building. Expansive second floor amenities such as those offered here are rare to find in newer buildings. These include: gym, billiards, large salt water pool, spa, basketball/pickleball/badminton court, theatre room, and party room. On the ground floor, there is a huge outdoor garden paradise with rock wall waterfall, seating areas, barbeques you won't even believe you're in downtown T.O. when you see this. This is the perfect condo and location. (id:59911)
Century 21 Associates Inc.
Ph2 - 540 College Street
Toronto, Ontario
8-month fully furnished lease, all inclusive; This refined suite is one of just three exclusive residences in a private boutique building. Designed with modern flair and timeless sensibility, the layout blends functionality and warmth in one of Torontos most vibrant neighbourhoods.Soaring 11-foot ceilings enhance the sense of space, anchored by a chefs kitchen with an oversized island and bar seating ideal for entertaining or unwinding with family. A double-sided gas fireplace connects the living and dining rooms, creating a cozy yet sophisticated flow. The dining area comfortably seats 12, framed by museum-worthy art walls that elevate the open-concept design.The living room and kitchen open onto a just-renovated, 400+ sq ft northwest-facing rooftop terrace an outdoor retreat with a gas BBQ line, lounge space, and unforgettable sunset views. Whether you're hosting an evening gathering or enjoying a quiet moment, its a rare, private escape in the heart of the city.As a unique perk, the building includes a lower-level private gym, steam room, and lounge for the exclusive use of this residence. While not part of the unit itself, these dedicated amenities offer a boutique wellness experience just steps away.Set in the heart of Little Italy, you're steps from some of Toronto's best restaurants, cafés, and patios. Rich in culture and community, this walkable neighbourhood delivers a lifestyle thats as welcoming as it is full of character. (id:59911)
Chestnut Park Real Estate Limited
210 Homewood Avenue
Toronto, Ontario
A Home That Redefines Luxury and Leaves a Lasting Impression! Step into pure elegance at this Brand New Custom-Built Estate on a prime 50x132 Ft Lot where every inch is masterfully designed for unparalleled living. Boasting around 4,292 sqft. across the main and second floors plus an additional around 2,099 sqft. in the finished walk-up basement, this home offers over 6,300 sqft. of total luxury. The striking precast front façade paired with a solid mahogany front door creates a grand welcome into the 15ftsoaring marble-slab foyer, a true statement of opulence. Enjoy 10ft ceilings on the main floor and nearly12-ft ceilings in the basement, with European-style oversized windows, white oak engineered hardwood floors on the main and second levels, and solid white oak staircases. The basement is finished with elegant porcelain tile flooring throughout. Luxury meets convenience with a fully integrated elevator, heated driveway, heated porch, heated garage, heated back steps walkout, and heated basement floors. Plus, electric heated floors in all showers and the foyer deliver spa-like comfort. Outfitted with top-of-the-line Miele appliances, Control4 smart home automation on both floors, Legrand designer switches upstairs, three gas fireplaces, 7 exterior security cameras, and a central vacuum system, this home is both intelligent and secure. Relax in your spa-style master ensuite with a private steam sauna, or unwind in the dry sauna located in the basement. Practicality is covered with two furnaces, two laundry sets, and ample storage space throughout. A rare offering where craftsmanship, innovation, and modern luxury meet all in a prestigious, sought-after location. Welcome to your forever home. You must see it! (id:59911)
Century 21 Percy Fulton Ltd.
1675 Braeloch Road
Algonquin Highlands, Ontario
Experience riverfront living in this neat & clean 3 + 1 bedroom, 2-bathroom home boasting 1,872 sq ft of thoughtfully finished space and multilevel riverside decking. Nestled on a level lot graced by majestic white pines, the property offers a sandy shoreline, private dock, perfect for launching a canoe, motor boat or floating downstream to Halls Lake Park.Step into the bright eat-in kitchen from your 220 sq ft covered deck , where ceramic tile backsplash, pot lights, and lots of cupboards and counter space set the scene for effortless entertaining. The adjacent living room centers around a propane airtight stove and slides open to a covered riverside deck, ideal for morning coffee or evening gatherings under the stars. The spacious master bedroom has a water views from and a walkout to your own private waterside deck. Downstairs, the finished basement features a warm pine rec room, complete with its own propane airtight stove for cozy winter evenings.Every utility is covered: drilled well, full septic system, underground wiring, Mitsubishi heat pump and A/C, 200 amp electric service, and a full water treatment system. A Kohler 9,000 W propane generator provides seamless backup power. Outside, you'll find a 32 x 20 garage with a concrete floor and vinyl siding, plus a 20 x 14 insulated workshop with propane heater for all your projects. A metal roof and paved driveway on a year-round township road ensure durability and easy access.Whether you're seeking a full-time retreat or a weekend getaway, this riverfront haven delivers both peace of mind and outdoor adventure. (id:59911)
Royal LePage Lakes Of Haliburton
522623 Welbeck Road N
West Grey, Ontario
Welcome to this impressive, custom-built home, privately nestled on 22 acres and set well back from the road. With a mix of open and forested land, the property features a large spring-fed pond estimated between half to 1 acre, perfect for outdoor enthusiasts. Built in 1988, the home offers 2,481 sq ft on the main floor and 2,197 sq ft in the lower level (MPAC source), delivering expansive living space across both levels. The main floor is designed for comfort and flow, featuring a formal dining room, parlour, cozy family room with a two-way fireplace into the breakfast nook, and a spacious kitchen with plenty of storage. Two large bedrooms each come with their own ensuite bath, plus a convenient 2-pc powder room and laundry. The highlight? A stunning sunroom with wall-to-wall windows that overlooks the pond an ideal spot to enjoy year-round views of your private retreat. The lower level offers a third bedroom, 3-pc bath with clawfoot tub, rec room with a charming pot belly woodstove, a separate games room, storage rooms, and a large storage area with a walk out. There are two staircases: one into the rec room and another from the storage room leading up to the rear foyer. Complete with a 576 sq ft attached garage, this home combines quality craftsmanship, space, and nature in perfect balance. (id:59911)
Exp Realty
151 Rosanne Circle
Wasaga Beach, Ontario
Looking for a brand new home ready for you now? Don't miss this stunning 4-bedroom house in River's Edge Development. There's no need to wait move in today. Say goodbye to worrying about completion dates and delays; this home is move-in ready and is a perfect blend of modern living and family-friendly features, ensuring all the space and flexibility you could wish for. Step inside to a bright main floor with a family room and eat-in kitchen filled with natural light. It feels warm and welcoming. There's a formal dining area for special family occasions and a den or office located at the front of the home. A space that is perfect for those who work from home or need a quiet area for studying or hobbies. Upstairs, find 2 bedrooms with private bathrooms and 2 more sharing a Jack and Jill bath. No more hauling laundry up and down stairs; a second-floor laundry room adds to the convenience of family living. Need more room? he unfinished basement offers plenty of potential for additional living areas, with lots of windows, natural light, and high ceilings. 5 minutes walk to the new elementary school opened in September 2024. and the new Wasaga Beach High School opening in 2027. You are sure to see above market increases in value then. Stores, restaurants and amenities plus of course the beach are only 5 minutes drive away.This west end location is only 15 minutes drive to Collingwood & Ontarios largest ski resort, the Village at Blue Mountain is 25 minutes away (id:59911)
RE/MAX By The Bay Brokerage
1 - 92 Thirty Ninth Street
Toronto, Ontario
Luxurious LL one bedroom lease in Premier Long Beach local welcome to an extraordinary living opportunity in the coveted Long Beach neighborhood, where elegance and convenience blend seamlessly. The stunning one bedroom apartment has undergone a comprehensive reno, showcasing brand- new appliances, exquisite flooring, and a fresh pallet of neutral colours that enhance the modern aesthetic. Nestled in a waterfront community that's constantly in high demand. Its unbeatable location offers unparallelled access to the pleasures of Mary Curtis Park, pristine beaches, and the tranquil lake, making it a haven for those who appreciate natures beauty. The vibrant local scene includes a variety of shopping destinations, top rated restaurants, and efficient, transit options, with the Long Beach GO station just a stroll away. This ensures a lifestyle of utmost convenience, with downtown, major highways, and numerous amenities within minutes. Additional $250/ month utilities (id:59911)
RE/MAX All-Stars Realty Inc.

