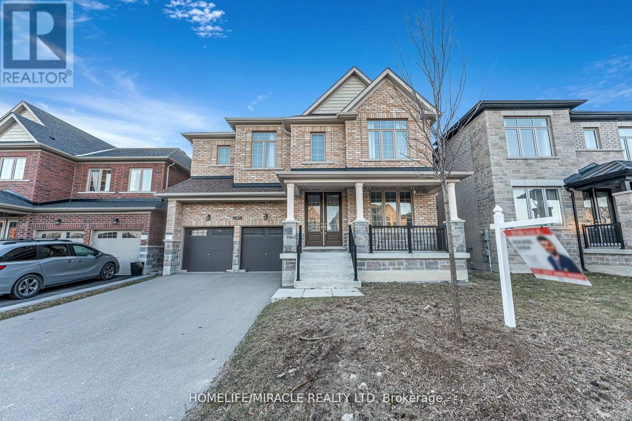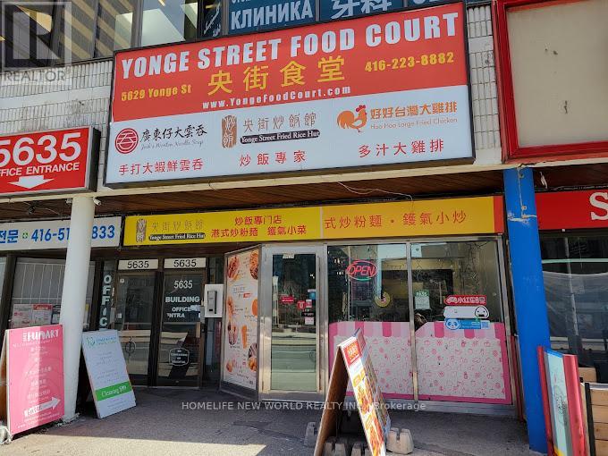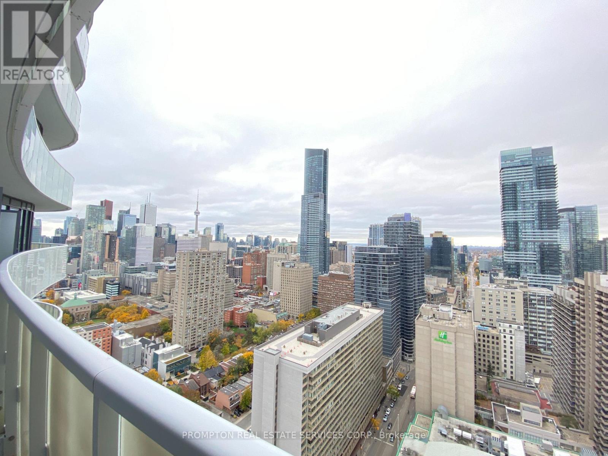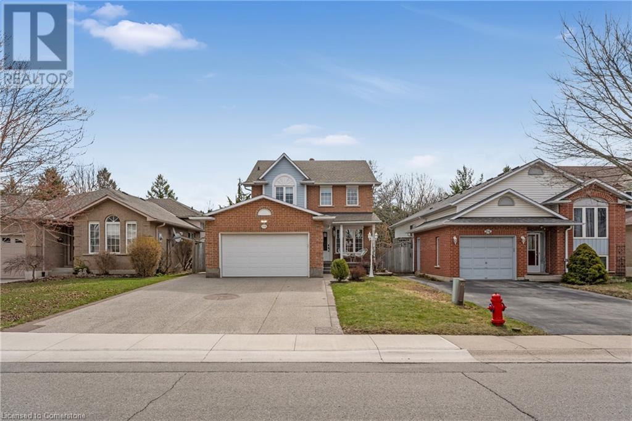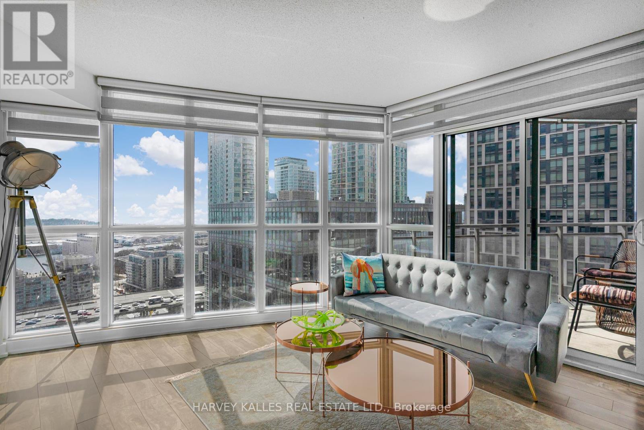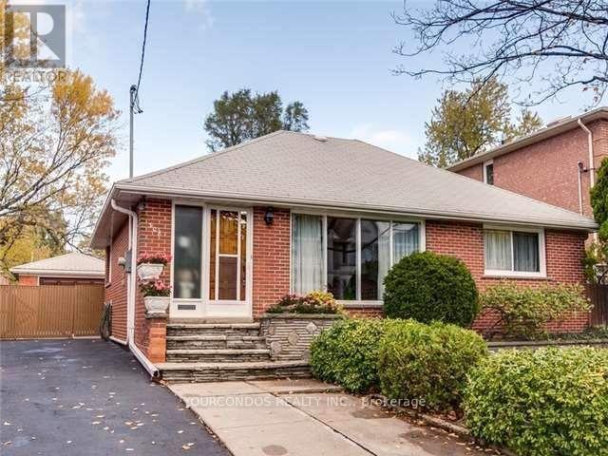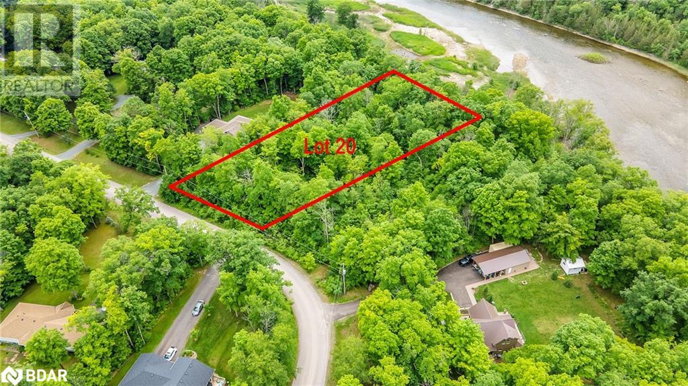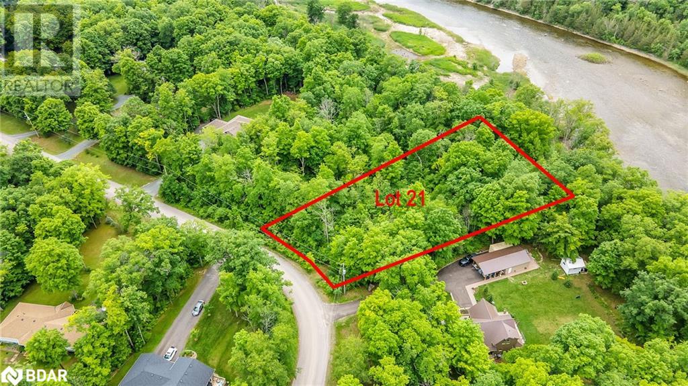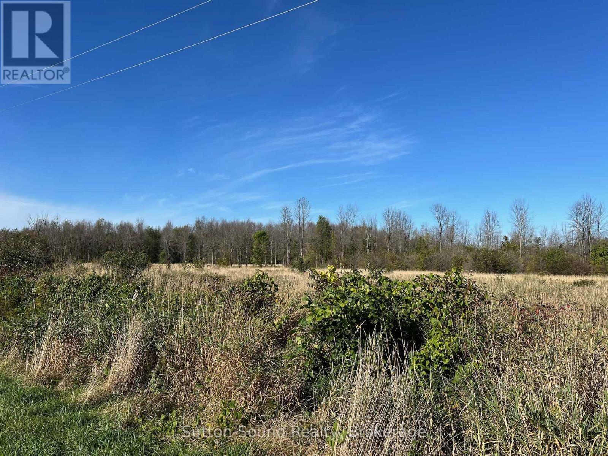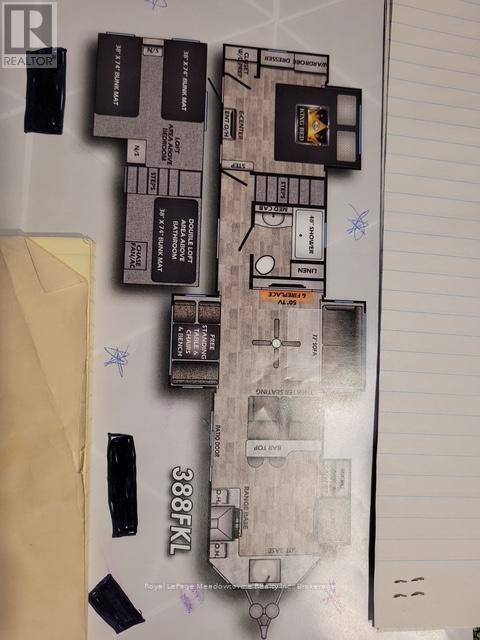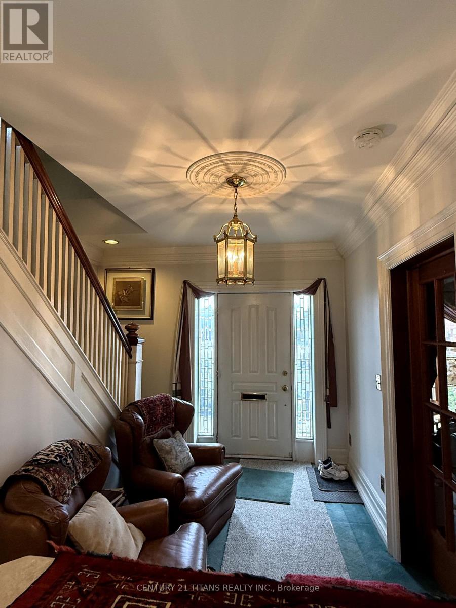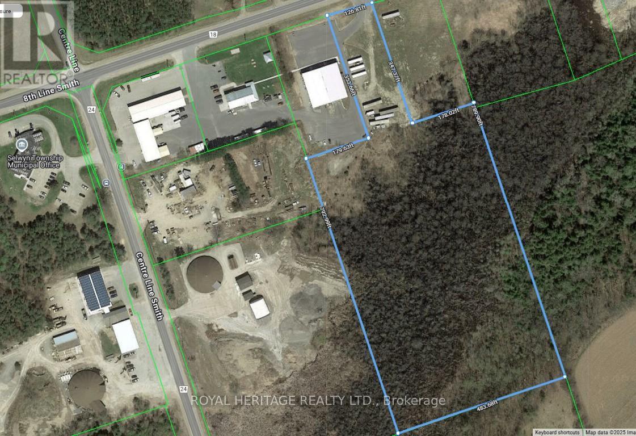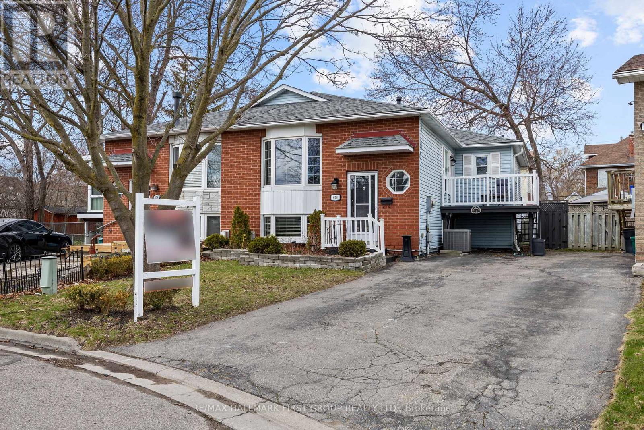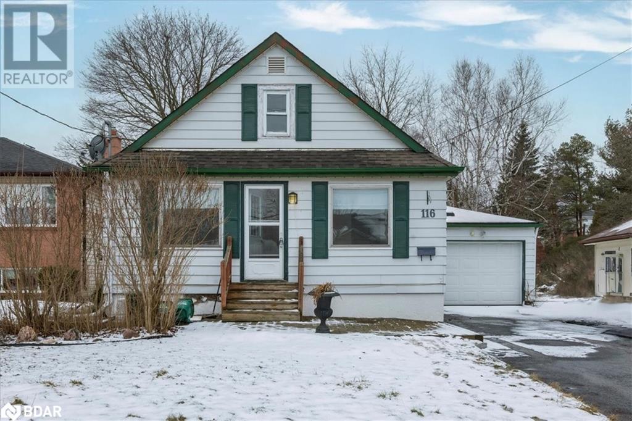374 Raines Street
Georgina, Ontario
In the heart of Roches Point in Keswick Georgina, this rare 0.255-acre severable double corner lot presents endless opportunities with C1 Commercial Zoning offering residential, professional, or business use potential! Just minutes from Lake Simcoe's Cook's Bay, top-rated schools, shopping, and restaurants, this property is also a 15-minute drive to Hwy 404 for easy commuting. The main building, currently undergoing planned renovations with permits, boasts 2,961 sq ft above grade plus a 598 sq ft basement. The proposed layout features 4 spacious bedrooms and 4 bathrooms, including a luxurious primary suite with a 5-piece ensuite, vaulted ceilings, and double-wide closets. The main level offers a formal dining room, pantry, living room, family room, and a secondary family space with a kitchenette and wet bar all designed with high-end finishes like hardwood floors, custom backsplash, pot lights, and stone countertops. The home will also feature a new natural gas furnace, 100 AMP electrical service, and a covered front porch, enhancing its curb appeal. A fully renovated 736 sq ft second bungalow sits on the same lot, offering 2 bedrooms, 1 full bath, an open-concept living and dining area, and a brand-new kitchen with a floating center island. Upgraded with new laminate flooring, LED pot lights, fresh white paint, efficient baseboard heaters, and a sliding door to the yard, this space is move-in ready. With two detached dwellings and multi-use zoning, this property is perfect for homeowners, investors, or business owners looking to establish a healthcare office, vet clinic, retail store, or restaurant in a thriving lakeside community. Plus, it's nestled near Lake Drive N, known for its panoramic, unobstructed views of Lake Simcoe and prime real estate properties. A rare opportunity with incredible potential! Seller can complete interior reno on main dwelling at additional costs of no less than approximately $250K plus no less than 60K for stucco exterior. (id:59911)
Coldwell Banker - R.m.r. Real Estate
Bsmt - 1870 Larksmere Court
Pickering, Ontario
Freshly Painted and Professionally Cleaned, This Basement Apartment Is Nestled In A Family Friendly and Quiet Cul De Sac. Inside Is A Full Kitchen, Private Ensuite Laundry, A Large Closet, Along With Two Generously Sized Bedrooms. Steps From Shopping And Groceries, Minutes From The 401 And Go Station. This Is An Excellent Rental That Is Close To Many Amenities. (id:59911)
RE/MAX Prime Properties
1039 Kingpeak Crescent
Pickering, Ontario
Welcome to 1039 Kingpeak Crescent, Pickering a stunning 5-bed, 4-bath detached home on a premium 45 ft ravine lot in one of Pickering's most sought-after communities, Built By Aspen Ridge Homes In A Master Planned Community Of New Seaton. Featuring soaring 9 ft ceilings, this home is flooded with natural light from abundant windows. The separate living and family rooms, formal dining area, breakfast nook, and versatile office/den (easily convertible into a main-floor bedroom) offer a perfect blend of space and functionality along with portlights installed throughout. The upgraded kitchen boasts granite countertops, a center island, a butler's pantry, and top-tier finishes, making it a dream for entertaining. Upstairs, the primary bedroom features his and her closets, including a spacious walk-in, and a European spa-inspired ensuite with double sinks and a private toilet enclosure. All bedrooms are generously sized, each with an ensuite and walk-in closet, offering comfort and luxury. The sprawling backyard backs onto a serene ravine, providing breathtaking views and ultimate privacy. All House Water Supply Connected To Water Softener(Rain Soft) for the needs of your family. Plus, there's huge potential to add a 3-bed, 2-bath legal basement apartment, making this a fantastic investment opportunity. Located minutes from Highway 401, 407, Pickering & Ajax GO Stations, this home ensures seamless connectivity to Toronto. Its also close to Lakeridge Health Ajax Pickering Hospital, top-rated schools, Durham College, shopping, dining, parks, and conservation areas, making it perfect for families and professionals alike. Don't miss your chance to own this luxurious, move-in-ready home in Pickering's hottest real estate market, WON'T LAST LONG!!!!!!! (id:59911)
Homelife/miracle Realty Ltd
204 - 12 Bonnycastle Street
Toronto, Ontario
Prime Location Luxury Condo! Exceptional Value for a good sized 1 Bedroom Unit At 'Monde'Condo Where The City Meets The Water in Prime Harbour front Area in Toronto! Don't Miss This Amazing Open Concept Layout With Designer Finishings and Appliances. Large One Bedroom Unit approx 573SF (per Mpac). High Speed Internet Included! Great Waterfront Location. Walk To Sugar Beach, Loblaws, George Brown, Waterfront Trail. Building Has Great Amenities Including Pool, Yoga, Gym, Rec Room, Concierge, Electric Car Charging and More! (id:59911)
RE/MAX Excel Realty Ltd.
4103 - 161 Roehampton Avenue
Toronto, Ontario
Welcome to unit 410 @ Redpath - 2 Bed, 2 Bath w/ Parking!| Built by Freed Developments - 681 sq ft int + 82 sq ft Balcony = 763 sq ft of sun-filled living| Prestigious address steps to Yonge and Eglinton| High Floors w/ North West views| World Class Amenities: Outdoor Pool And Patio, Bbq Area, Rooftop Infinity Pool/Hot Tub, Sauna, Steam Room, Cabana, Fitness Center, Guest Suites, Sports Lounge/Golf Simulator, Billiards| Close to all amenities : Subway/Ttc, Upcoming Crosstown Lrt, Loblaws, Farm Boy, Lcbo, Dining, Shopping| Amenities Include: Outdoor Pool, Gym, Guest Suites, Dog Washing Station/Room, Games Room, Golf Simulator, Billiards Table, Cards Table, Cabanas, Bbq, Dining Area And Lounge Area. (id:59911)
Royal LePage Signature Realty
1808 - 47 Mutual Street
Toronto, Ontario
Welcome To Garden District! One Year New 1 + 1 Unit, DEN Can Be A Second Bedroom or office. Enjoy Stunning South, Lake View From Huge Balcony. Overlooking The lake And Skyline. Total 584 Sq.ft living space. Walking Distance To St. Michael's Hospital, St. Lawrence Market, George Brown College, Toronto Metropolitan University, Eaton Centre. (id:59911)
Homelife New World Realty Inc.
5629 Yonge Street
Toronto, Ontario
Great Location , Right Next to Subway Entry . Lots of Pedestrian . Ideal for Bubble Tea & Desert Place . (id:59911)
Homelife New World Realty Inc.
606 - 11 Charlotte Street
Toronto, Ontario
Live in style at King Charlotte! Location, location, location. Step into this stunning one-bedroom suite on a quiet street in the heart of downtown and experience urban living at its finest. With soaring 10+ foot ceilings, floor-to-ceiling windows, and exposed concrete features, this unit exudes modern, loft-style charm. Enjoy new hardwood floors, a sleek quartz kitchen with gas stove and stainless-steel appliances (new fridge included!), freshly painted walls, custom lighting fixtures and window coverings throughout, in-suite laundry, a 4-piece bath, and front-hall coat closet. Step out onto your spacious balcony with a gas hook-up (BBQ included!), perfect for entertaining or unwinding after a long day. King Charlotte offers resort-style amenities, including a rooftop pool with breathtaking city views, a gym, a party room, and 24-hour concierge services. Plus, you're just steps from multiple transit options and the vibrant energy of King Streets top restaurants, bars, and entertainment options. With two(!) adjacent lockers included for all your storage needs, this vacant, move-in-ready unit is the perfect opportunity to own a stylish downtown home. Don't miss your chance to make it yours today! Pictures of the Unit were virtually staged. (id:59911)
Sotheby's International Realty Canada
3304 - 403 Church Street
Toronto, Ontario
***Pls Book Showings with your realtor, listing agent represent landlord only***; *One Locker Included*; Sun Filled West Facing! Beautiful Downtown City View. 9 Ft Ceiling & Floor To Ceiling Windows. Large Closet In Bedroom. Loblaws Across The Street, Streetcar Stop Right In Front Of Condo. Minutes To College Station, Eaton's Centre, Ryerson, U of T, Restaurants, Shops, Coffee Shop, Etc. Great Amenities Include 24 Hr Concierge, Gym, Party Room, Sundeck, Yoga Studio. **Photos taken prior to current tenant's moving in** (id:59911)
Prompton Real Estate Services Corp.
158 Duncairn Crescent
Hamilton, Ontario
Location with a Capital L! This stunning 2-storey home in Hamilton’s desirable West Mountain is the total package—style, space, and unbeatable location. Featuring 3 spacious bedrooms upstairs, including a huge primary suite with a walk-in closet and private ensuite, this home is made for comfortable family living. Downstairs, the fully finished basement offers 2 bedrooms with egress window, a 3-piece bathroom, large laundry room, and a cozy rec room with fireplace—perfect for teens, guests, or multi-generational living. On the main floor, you’ll love the oversized living room with fireplace, a powder room, and the gourmet kitchen (new in July 2024) that’s open to the dining room and walks out to a beautiful yard with a covered deck and hot tub. Backing onto Gourley Park, your backyard becomes an extension of your lifestyle—Winterfest skating rinks, baseball diamonds, basketball courts, play structures, and James MacDonald Public School are right there. Shopping, restaurants, and The Linc are just minutes away, and the Mountain’s largest tobogganing hill is only 3 minutes from your front door. This home truly has it all—location, style, and the kind of warmth only family love can build. Don’t miss it! (id:59911)
Exit Realty Strategies
2536 Bracken Drive
Oakville, Ontario
Nestled in the heart of Oakville's desirable Westmount neighbourhood, this meticulously maintained 4+1 bedroom, 3.5 bathroom home exudes charm and sophistication. Its inviting curb appeal is highlighted by manicured landscaping and a welcoming front entrance, setting the tone for the elegance found inside. Upon entering, you're greeted by 9-foot ceilings, a gorgeous upgraded staircase and plenty of natural light. Beyond the open concept living and dining areas you will find the recently renovated kitchen, which flows seamlessly into the family room. Being both beautiful and functional, the bright white kitchen features quartz countertops, marble backsplash, High end stainless steel appliances and plenty of cabinetry. The oversized sliding doors to the backyard patio draw in an abundance of natural light, while offering an extension to outdoor living for the warmer months. California shutters adorn the windows, and rich hardwood flooring extends throughout the two upper levels, adding warmth and sophistication. Upstairs, the primary suite offers a serene retreat, complete with a walk-in closet and an ensuite bathroom featuring a large soaker tub and walk-in shower. Three additional spacious bedrooms and a full bathroom provide ample space for family and guests. The finished basement offers even more living space, including an additional bedroom, a full bathroom with in-floor heating, and a comfortable living area. Parking is convenient with an attached single-car garage and two additional driveway spaces. Other recent updates include, furnace 2021, A/C 2018, roof 2018, Kitchen appliances 2019. Ideally located, this home offers proximity to top-rated schools, lush parks, and scenic walking trails. Residents enjoy easy access to major highways, the Bronte GO Station, and the Oakville Trafalgar Memorial Hospital. The neighbourhood is renowned for its vibrant community spirit and abundance of amenities, making it one of Oakville’s most desirable places to live. (id:59911)
Royal LePage Burloak Real Estate Services
2909 - 21 Iceboat Terrace
Toronto, Ontario
Bright & Luxurious 2-Bedroom Corner Suite with Unobstructed South Lake Views Welcome to 21 Iceboat Terrace a show-stopping southwest corner unit offering breathtaking panoramic views of Lake Ontario and the iconic Toronto skyline. With floor-to-ceiling windows and an abundance of natural light, this 2-bedroom, 2-bathroom residence offers the perfect blend of style, comfort, and sophistication. The open-concept layout is ideal for modern living, while the sleek, contemporary kitchen is equipped with Miele appliances, stylish cabinetry, and ample counter space perfect for both everyday cooking and entertaining. The primary suite features a generous closet and a private ensuite, while the second bedroom offers flexibility for a guest room, home office, or growing family. Step out onto your private balcony to enjoy spectacular sunsets and serene lake views your own personal oasis in the sky. This unit includes one parking space and a locker, adding even more convenience. Residents enjoy access to world-class amenities, including a fully equipped fitness center, indoor pool, games room, party room, and 24-hour concierge. Located in the heart of downtown, you're just steps to parks, waterfront trails, TTC, shops, restaurants, and some of Toronto''s top attractions. Don''t miss your chance to experience elevated city living in one of Toronto''s most desirable waterfront communities!'' (id:59911)
Harvey Kalles Real Estate Ltd.
308 Maplehurst Avenue
Toronto, Ontario
Well-Maintained Detached Bungalow With Almost 3000 Sq. Ft. Of Total Living Space On A Premium Lot Near Willowdale & Sheppard Ave. Situated In The Highly Desired & Prestigious Neighbourhood Of Willowdale East, Surrounded By Matured Trees And Newly Built $$$ Million Dollar Homes. Excellent Opportunity For Owner-Occupants Or Investors Seeking To Construct Their Ideal Custom Home. Enjoy Spacious Main Floor Living Area & Fully Finished Basement. Ready For Your Personal Touch Now Or Build Your Dream Home Later. Close To All Amenities And Top Ranked Schools. Minutes To Hwy 401, Sheppard Subway Line, Bayview Village, Dining, Groceries And All Other Daily Essentials. (id:59911)
Yourcondos Realty Inc.
966 College Street
Toronto, Ontario
This Prime Mixed-Use property is located in the vibrant Dovercourt Village, on the north side of College Street. It features 2 residential units, 1 commercial unit, and ample storage in the lower level. The building is well-maintained, with renovations on the main and second floors, new front windows and doors, and a new furnace installed in 2018. It includes four parking spaces with laneway access and is serviced by streetcars, with proximity to Dufferin Subway Station. The property is surrounded by trendy shops, bars, and restaurants, offering strong potential for investment and income growth. It's a rare opportunity for a buyer seeking a high-traffic, economically promising location. Showings limited to 10am-6pm daily. 24hrs notice for residential units. Thank you for showing! (id:59911)
Berkshire Hathaway Homeservices West Realty
20 Riverside Drive Drive
Campbellford, Ontario
A Woodland Waterfront Retreat – 183 Ft of Shoreline Near Campbellford. If you've been dreaming of a quieter life, surrounded by trees and water but still close to everything you need, this might be the perfect place to start your next chapter. Welcome to 20 Riverside Drive on Meyer’s Island — a nearly ¾-acre wooded lot offering 183 feet of natural shoreline on a peaceful stretch of the Trent River. This is your chance to design and build your custom home or cottage in a setting that feels like a true retreat — mature trees and natural brush provide privacy and a connection to nature, while the gently sloping lot gives you flexibility in how you build. Keep as many trees as you’d like or open up space for a sunny garden and river views. Located on a quiet side of the river, the water here is shallow and calmer, perfect for fishing, paddling, or simply watching the sunrise from your future deck. It's not part of the main canal, so you won’t have to worry about constant boat traffic, but when you do want to explore, the public boat launch just around the corner provides easy access to the Trent-Severn Waterway. One of the best parts? This peaceful escape is still fully connected. Meyer’s Island is accessible year-round by car over a maintained bridge, and you’re just minutes from the heart of Campbellford, where you’ll find a hospital, shops, dining, and local charm. Plus, it's only 20 minutes to Hwy 401 at Brighton and under two hours to the GTA. Looking for even more space, privacy, or a family compound? The adjacent lot at 21 Riverside Drive is also available and offers another 160 feet of shoreline. (See MLS #40727226) (id:59911)
Royal LePage Connect Realty Brokerage
Royal LePage Connect Realty
21 Riverside Drive Drive
Campbellford, Ontario
Peaceful Waterfront Lot – 160 Ft of Shoreline & Ready-to-Go Extras Welcome to 21 Riverside Drive on Meyer’s Island, where a slower pace, natural beauty, and small-town convenience come together. This nearly ¾-acre lot features 160 feet of frontage on a quiet, shallow stretch of the Trent River — ideal for canoeing, kayaking, fishing, or simply soaking in the view. If you’ve been imagining a wooded escape to build your custom home or cottage, this property is a strong contender. The lot is well-treed with a mix of mature forest and natural brush, giving you privacy and a true connection to nature. The land is gently sloped and already includes a culvert for driveway access, a shed and a 20-foot shipping container for extra storage — all included with the sale. It’s a great head start as you plan your build. Tucked away from the busier canal, this stretch of river is quiet and peaceful, with no heavy boat traffic — just birdsong and rustling leaves. And when you’re ready to explore the Trent-Severn Waterway, a public boat launch is just around the corner. Despite the secluded feel, you’re never far from what you need. Meyer’s Island is accessible year-round by car via a maintained bridge, and it’s just a short drive to Campbellford, where you’ll find hospital services, restaurants, shopping, and local amenities. Only 20 minutes to Highway 401 at Brighton, this location offers an easy getaway from the city — or the perfect spot to plant permanent roots. Need more room to build or play? The adjacent lot at 20 Riverside Drive is also available, with 183 feet of additional frontage and more wooded privacy. (See MLS 40727226) (id:59911)
Royal LePage Connect Realty Brokerage
Royal LePage Connect Realty
N1/2lte Concession 10 Bruce
Kincardine, Ontario
Beauty & wildlife abound on this picturesque 30 ACRES of vacant land located along Bruce Road 33 just South of Concession Road 10. It is also a short walk to the stunning shore of Lake Huron where you can enjoy the pristine waters or spectacular sunsets. The property features a combination of meadow/pasture land and wetland with a stream running though it. There is one driveway access and lots of options to build your dream home with space for a shop or hobby farm. The possibilities are endless! Whether you prefer to bike, ski, snowmobile or ATV, this location has it all. The property fronts along part of the Great Lakes Waterfront Trail and backs along the Bruce County Rail Trail. Call your local REALTOR and schedule a time to take a stroll on this gorgeous property. (id:59911)
Sutton-Sound Realty
7520 Mcniven Road
Milton, Ontario
Fall in love with this like new, 43-foot Park model by Hampton. Simple living at its finest! Situated in Coral Park Campground in Campbellville (rural Milton), short drive to downtown Milton, shopping, restaurants and 401. Situated on a private treed lot on a dead end street. Surrounded by beautiful views of nature, birds & tranquility. Park community offers walling trails, swimming pond with fountain, seating area all around the pond feeling like you are relaxing at a lake. A playground for kids, public bathrooms and a laundry room facility. This large RV sleeps 6 people. Consists of a primary bedroom with a king size bed, kitchen with breakfast bar & a table to seat 4 off living room. A cozy modern living-room with electric fireplace to cozy up to with a couch & love seat. 3pc bath with storage. Spacious loft to sleep 2 more people with additional storage. Exterior features a large awning for plenty of shade. Don't miss out on this opportunity to enjoy this seasonal, peaceful lifestyle! Seasonal living from May 2nd to October 13th, at a cost of $3,200 + hst. Season may me extended to you by Coral Park with different options at an additional cost. FEES FOR 2025 HAVE BEEN PRE-PAID AND INCLUDED IN THE SALE PRICE OF THE RV. (id:59911)
Royal LePage Meadowtowne Realty Inc.
2445 Workman Street
Cavan Monaghan, Ontario
Welcome to your new home! This immaculately kept 3+1 Bed, 2 bath home in beautiful Cavan awaits you. 2+ car garage (with entrance from main floor), Oak Hardwood floors, main floor laundry, finished lower level with gas fireplace. Vaulted ceilings, Custom window coverings, Open concept main floor living, Eat in Kitchen offers; stainless steel appliances, kitchen island, custom lighting & French doors to deck with pergola. Professionally finished lower lower level with mudroom area with separate entrance/walkup to garage , 4th bedroom has large custom closet, lower level also offers above grade windows, family room, 2nd bathroom, utility room and storage/office bonus area. Back yard has fenced in area, lower patio and man door to garage, two sheds for storage. Wired with generlink for easy connection for your generator. Shingles 2017, Furnace 2017, Central Air 2022. This home is tastefully decorated and move in ready. 5 minutes to Hwy 115 and 10 minutes to Peterborough. (id:59911)
Homelife Preferred Realty Inc.
257 St Clair Street
Chatham-Kent, Ontario
Don't miss this rare chance to own a multi-use property on one of Chatham's busiest streets, perfect for small business owners, professionals, or investors seeking flexibility and visibility. The main floor offers a welcoming reception area, a modern kitchen, and a spacious office highlighted by beautiful custom maple woodwork, creating a warm and professional atmosphere. The second floor features two rooms and an updated full washroom, ideal for residential living or additional office space. This property has key features for comfort and peace of mind, including a central vacuum system, intercom, and security system. The partially finished basement without a finished floor and ceiling would add functional space and include a sprinkler system. Additional highlights include rear parking with alley access, allowing for easy in-and-out without the main street traffic. Located close to all amenities, this is an excellent opportunity to establish your business while enjoying the convenience of working from home. (id:59911)
Century 21 Titans Realty Inc.
1411 8th Line
Selwyn, Ontario
Ideally located between Bridgenorth and Lakefield, and 5 minutes north of Peterborough, this 9.8 acre parcel offers potential to many businesses/industries. Centrally located on a main highway, near the Township office and an industrial park, allows maximum exposure and easy road access. This property also has a drilled well onsite. An excellent opportunity for expansion or a potentially new business location. (id:59911)
Royal Heritage Realty Ltd.
676 Frobisher Court
Oshawa, Ontario
Ideally located semi-detached home on a quiet court near Civic Recreation Complex, Trent University, Oshawa Centre, shops, restaurants, schools, parks and transit. Renovated kitchen with quartz counter tops, ceramic tile backsplash, stainless steel appliances, built-in microwave and dishwasher and walk-out to deck with stairs to fenced backyard. Hardwood flooring through living room, dining room and hall. Big pie-shaped fenced lot with backyard deck with pergola and garden shed with electricity. Primary bedroom with laminate floors, ceiling fan, mirrored closet doors and 2 piece ensuite bath. Bright recreation room with large above grade window, laminate floors and corner gas fireplace. Spacious multi-purpose room or 4th bedroom with 2 piece bath in basement. Freshly painted and move in ready. This property has been updated and well-maintained. (id:59911)
RE/MAX Hallmark First Group Realty Ltd.
3 Stanley Avenue
Oro-Medonte, Ontario
Work, Live, Play – A Four-Season Waterfront Retreat! Welcome to 3 Stanley Avenue, a private waterfront sanctuary offering panoramic views of Lake Simcoe with 109 feet of pristine shoreline. This luxurious 3,600+ sq. ft. bungalow is perfectly situated halfway between Barrie and Orillia, providing easy access to a wealth of amenities while maintaining a tranquil, secluded feel. Designed for luxury living and entertaining, this stunning home boasts a renovated open-concept kitchen overlooking the water,. An open Living/Dining area with a walkout to a large deck perfect for morning coffee, relaxing, or hosting gatherings. Finishing off the main level are 2 spacious bedrooms, 2 updated bathrooms, and laundry room. The lower level features 2 generously sized rec rooms —one featuring a snooker table (included) and the other ideal for a home theatre, man cave, or in-law suite, a wet bar, bedroom & full bathroom. Direct walkout to patio & lakeside - Perfect for indoor/outdoor entertainment. Additional features include: 2 natural gas fireplaces & 1 electric fireplace, Updated 20KW natural gas generator for peace of mind, Attached 2-car garage plus a garden shed for extra storage, Recent upgrades, include brand new LVP flooring on the main level, new tile in bathrooms, new carpeting on the lower level, freshly painted, modern light fixtures, an updated well pump & water pressure tank, newer paved driveway. Enjoy boating, fishing, paddle boarding, windsurfing, and sailing in the summer; snowmobiling, ice fishing, skating, and both cross-country/downhill skiing in the winter. A public boat launch is just minutes away at 9th Line, with a full-service marina in Hawkestone. Prime Location: Easy access to Highways 11 & 400, Close to medical facilities, college/university campuses, Near a private airport at 7th Line. Whether you're seeking a full-time residence or a seasonal getaway, 3 Stanley Avenue offers the perfect blend of luxury, comfort, and outdoor adventure. (id:59911)
RE/MAX Crosstown Realty Inc. Brokerage
116 Huronia Road
Barrie, Ontario
Charming detached home in the heart of Barrie. Ideal for first time home buyers or investors looking to add to their real estate portfolio. The property features a separate entrance to a basement apartment, providing excellent rental income potential. Situated on a spacious 50 x 200 foot lot adds value and potential for future projects. Enjoy the convenience of being close to shopping centres, great schools, and Barrie's beautiful waterfront. The large driveway offers ample parking for multiple vehicles. Main Unit: 2 bed 1 bath. Lower Unit: 1 bed 1 bath. Don't miss out on this fantastic opportunity! (id:59911)
Keller Williams Experience Realty Brokerage


