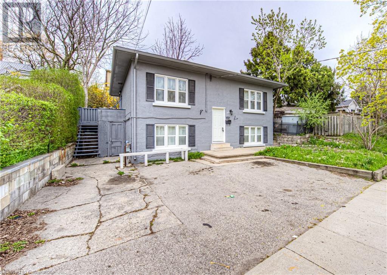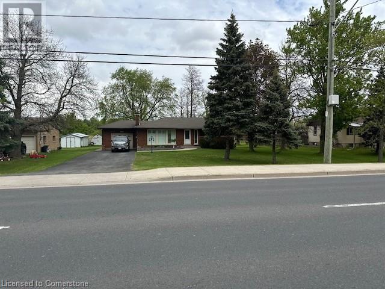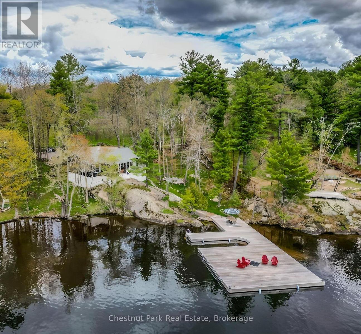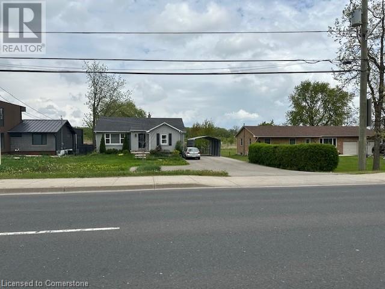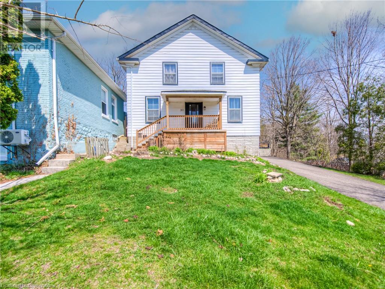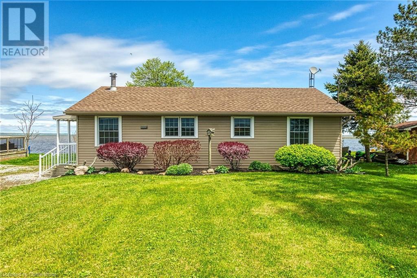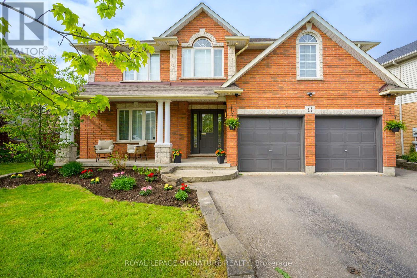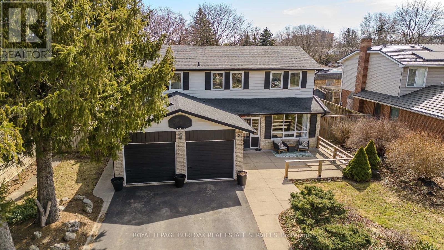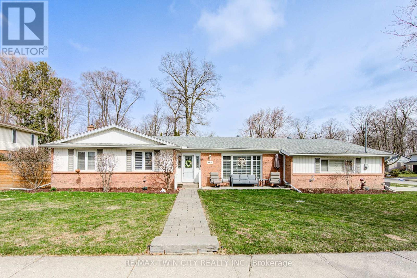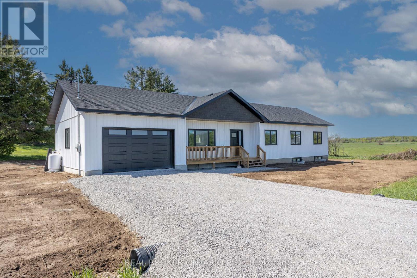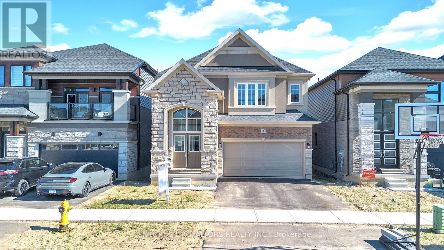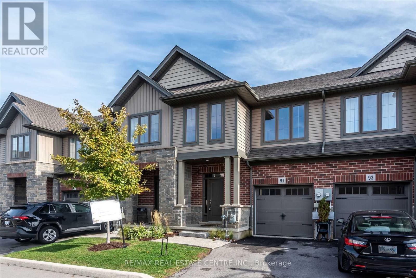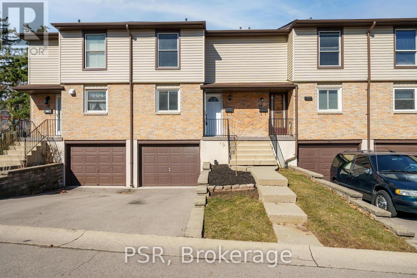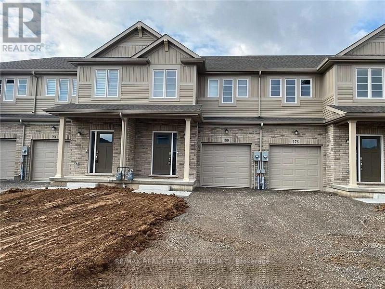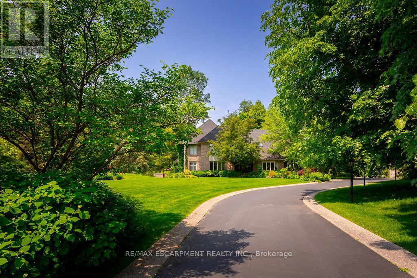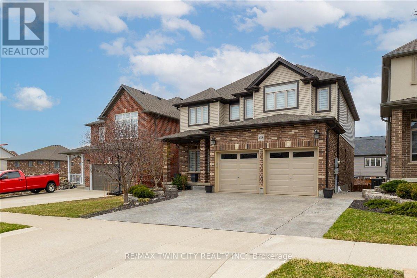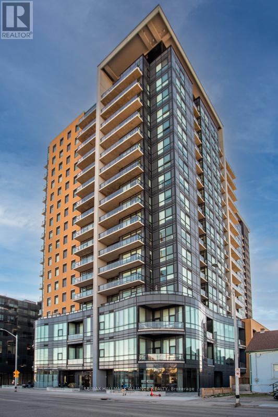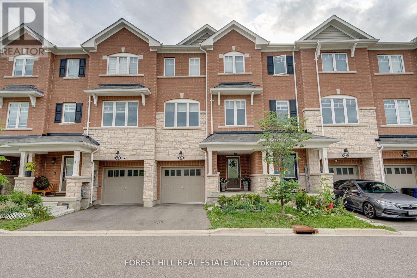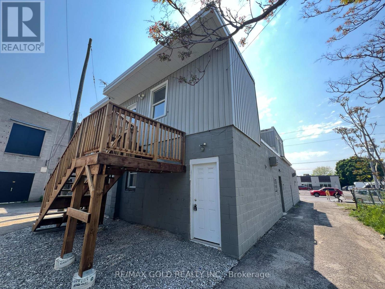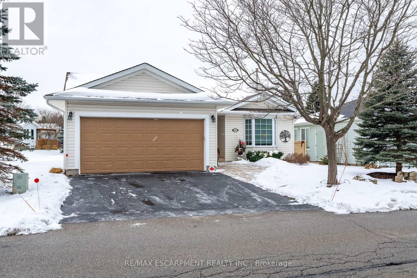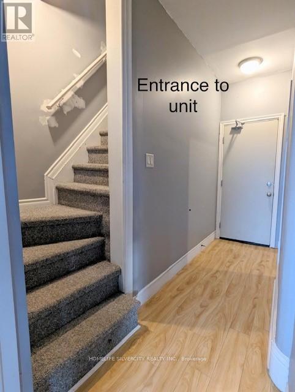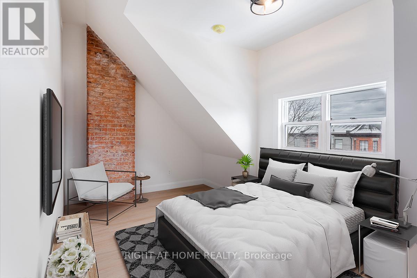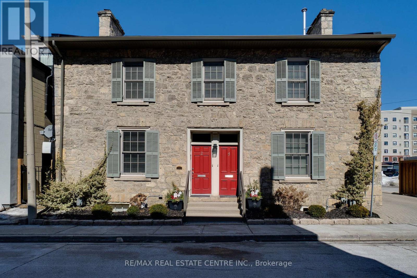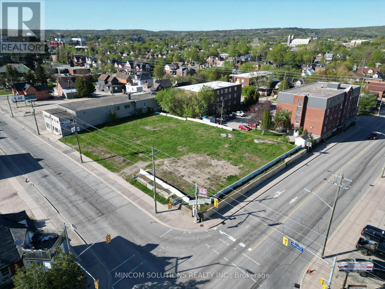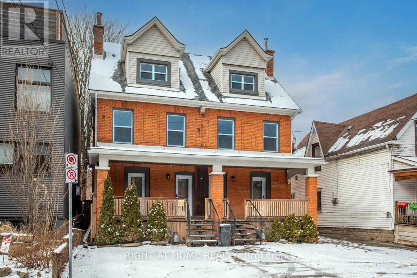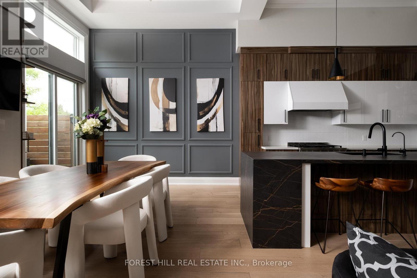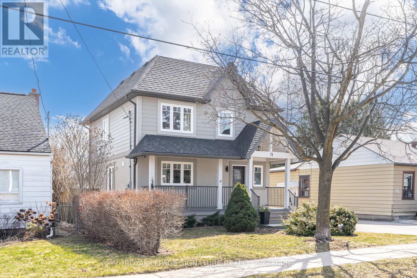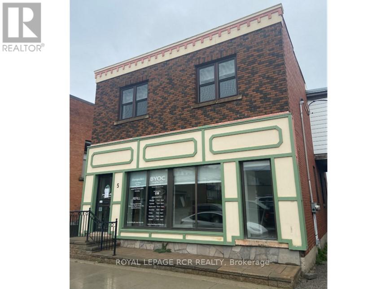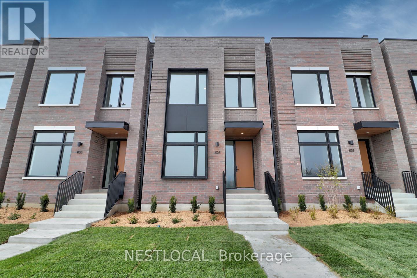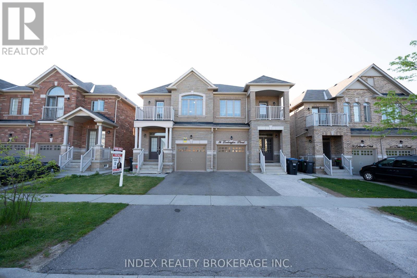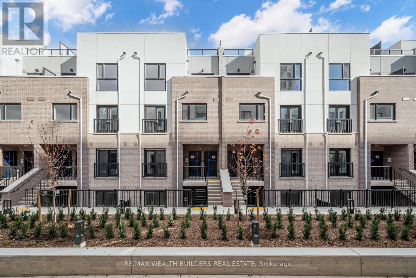152 Binscarth Road
Kitchener, Ontario
Welcome to an exceptional opportunity in the heart of Kitchener! Whether you're looking to invest or step into homeownership with mortgage-helping potential, this raised bungalow VACANT DUPLEX offers the perfect canvas for your future. Tucked just moments from the serene greenery of Lakeside Park and the reputable St. Mary’s Hospital, this home is also conveniently close to Victoria Park, downtown Kitchener, the LRT, train station, and main bus terminal—making city life seamless and connected. Inside, you'll find two spacious 2-bedroom units—one upstairs and one below—each with bright, functional layouts. Oversized bay windows in both units flood the space with natural light, creating a warm, inviting feel throughout. Enjoy the flexibility of separate hydro meters and setup for individual laundry on the main floor. With 3 parking spaces, thoughtful updates, and a prime location, this duplex is full of potential. Move in, personalize with minor touch-ups, and take advantage of the current rental market—or simply enjoy living in one unit while renting the other. Let your imagination take the lead—this is where your next chapter begins. Call today for your private tour! (id:59911)
Flux Realty
525 2nd St W
Owen Sound, Ontario
Welcome to this inviting 3-bedroom raised bungalow located in a desirable west side Owen Sound neighbourhood. Perfect for families, singles or couples, this well-maintained home features a bright and spacious layout with a convenient cheater ensuite access from the primary bedroom to a 4-piece main bath.The lower level offers a cozy walkout rec room complete with a gas fireplace, a 3-piece bathroom, and a separate laundry/utility room with built in storage. Forced Air Gas Furnace + AC. Direct access to the single-car garage with electric heater provides added convenience and storage. Step outside to enjoy your summer evenings on the 10'x12' deck overlooking beautifully landscaped mature gardens in the fully fenced backyard. Two garden sheds offer extra storage for tools and toys. A location that can't be beat, walking distance to west side elementary and high school, local gathering places, and a quick drive to west side amenities or a trip down Moore's Hill to local shops and restaurants. Don't miss your chance to own this comfortable, family-friendly home in a sought-after neighbourhood! (id:59911)
Sutton-Sound Realty
1901 Rymal Road E
Hamilton, Ontario
Prime Development Opportunity on Rymal Road – Assemble 4 Parcels for Maximum Potential! 1893, 1897 & 1899 , 1901 Rymal Road, Hamilton, Unlock the full potential of this purpose-built apartment site by assembling all three parcels, Zoning: C5 Mixed-Use Zoning approved, allowing for 6 to 12 floors. Unit Potential: Build 200+ units (buyer to confirm with the City of Hamilton. Infrastructure: Road widened with services at the property line. Turnkey Building Option: We can connect you with a CMHC approved builder to streamline your project. Vendor Financing: Vendor may consider a Vendor Take-Back (VTB) Mortgage for qualified buyers. This is a rare chance to acquire a high-visibility development site in a growing area with incredible potential for residential and commercial success. Don’t miss this opportunity to shape the future of Rymal Road (id:59911)
RE/MAX Escarpment Realty Inc.
1899 Rymal Road E
Hamilton, Ontario
Prime Development Opportunity on Rymal Road – Assemble 3 Parcels for Maximum Potential! 1893, 1897 & 1899 Rymal Road, Hamilton, Unlock the full potential of this purpose-built apartment site by assembling all three parcels, Frontage: Over 241 feet along Rymal Road, Land Size: Just over 1 acre combined. Zoning: C5 Mixed-Use Zoning approved, allowing for 6 to 12 floors. Unit Potential: Build 200+ units (buyer to confirm with the City of Hamilton. Infrastructure: Road widened with services at the property line. Turnkey Building Option: We can connect you with a CMHC approved builder to streamline your project. Vendor Financing: Vendor may consider a Vendor Take-Back (VTB) Mortgage for qualified buyers. This is a rare chance to acquire a high-visibility development site in a growing area with incredible potential for residential and commercial success. Don’t miss this opportunity to shape the future of Rymal Road (id:59911)
RE/MAX Escarpment Realty Inc.
5 - 1023 Milford Manor Road
Muskoka Lakes, Ontario
Discover the pinnacle of lakefront living with this beautifully renovated 3-bedroom, 2-bathroom year-round cottage located on the prestigious "Golden Shore" of Lake Muskoka. With stunning southwest exposure, enjoy sun-filled days from your dock, sunsets over the lake, and the ultimate Muskoka lifestyle. Set on the historic grounds of the former Milford Manor Resort, this property is steeped in Muskoka tradition and charm. This contemporary open-concept cottage features a seamless flow between the kitchen, dining, and living spaces - perfect for entertaining or relaxing with family. Large windows invite panoramic lake views, while modern finishes and thoughtful design details elevate the homes comfort and style. Step out onto the lakeside deck for Al Fresco dining or enjoy your morning coffee on the covered porch as the tranquil sounds of the water greet your day. A newly constructed, expansive dock with steel piers is ready for your future boathouse (drawings and permit available), and offers ample space for docking, swimming, and lounging. Set on a gently sloping, landscaped lot surrounded by iconic granite outcroppings and majestic pines, the property also features a fire pit - ideal for cozy evenings under the stars. Located just minutes from Port Carling and Bracebridge, and only a 5-minute walk to the scenic Huckleberry Rock Lookout Trail, this property offers both privacy and proximity to Muskoka's best amenities. Enjoy nearby luxury at Touchstone Resort or explore the many local shops and restaurants. Whether you're seeking peaceful solitude, outdoor adventure, or a place to gather with family & friends, this turnkey property checks every box! Located in the sought-after Beaumaris / Milford Bay area, this rare offering is an opportunity to create unforgettable Muskoka memories. Start your summer here.... where peace, privacy, and potential await you on Lake Muskoka! (id:59911)
Chestnut Park Real Estate
1897 Rymal Road E
Hamilton, Ontario
Prime Development Opportunity on Rymal Road – Assemble 3 Parcels for Maximum Potential! 1893, 1897 & 1899 Rymal Road, Hamilton, Unlock the full potential of this purpose-built apartment site by assembling all three parcels, Frontage: Over 241 feet along Rymal Road, Land Size: Just over 1 acre combined. Zoning: C5 Mixed-Use Zoning approved, allowing for 6 to 12 floors. Unit Potential: Build 200+ units (buyer to confirm with the City of Hamilton. Infrastructure: Road widened with services at the property line. Turnkey Building Option: We can connect you with a CMHC approved builder to streamline your project. Vendor Financing: Vendor may consider a Vendor Take-Back (VTB) Mortgage for qualified buyers. This is a rare chance to acquire a high-visibility development site in a growing area with incredible potential for residential and commercial success. Don’t miss this opportunity to shape the future of Rymal Road (id:59911)
RE/MAX Escarpment Realty Inc.
95 Maple Street
Drayton, Ontario
Designed for Modern Family Living. Welcome to the Broderick, a 1,949 sq. ft. two-storey home designed with family living in mind. The open-concept living room and kitchen are beautifully finished with laminate flooring and 9’ ceilings, creating a warm and spacious feel. The kitchen is the heart of the home, enhanced with quartz countertops for a modern touch. Upstairs, you'll find four bedrooms, including a primary suite with a laminate custom regency-edge countertops with your choice of color and a tiled shower with acrylic base. Additional thoughtful features include ceramic tile in all baths and the laundry room, a basement 3-piece rough-in, a fully sodded lot, and an HRV system for fresh indoor air. Enjoy easy access to Guelph and Waterloo, while savoring the charm of suburban life. (id:59911)
RE/MAX Real Estate Centre Inc. Brokerage-3
RE/MAX Real Estate Centre Inc.
30 Main Street
Paris, Ontario
Attention Investors looking for their next Income Property. 30 Main Street, nestled in the picturesque town of Paris is a versatile legal duplex sitting on a generous lot and offers a world of opportunity—whether you’re seeking a smart investment, multi-generational living, or a future single-family home conversion. The front unit features 4 spacious bedrooms and 1 bathroom, currently home to happy tenants who are not only content to stay, but who are currently paying market rate. The back unit is vacant and move-in ready, offering 3 bedrooms and 2 bathrooms. It has been recently renovated with 2 new bathrooms, fresh paint throughout, new flooring, and an updated mudroom off the main living space—ideal for comfortable living or attracting quality tenants. This well-maintained property boasts separate hydro and water meters, an updated electrical panel, newer furnaces (within the past 7 years), a roof that’s less than 11 years old, and brand-new eavestroughs and downspouts. There's also ample parking with space for at least 4 vehicles—perfect for multi-tenant use or guests. Ideally located within walking distance to downtown Paris, enjoy boutique shops, fantastic restaurants, scenic parks and trails, and outdoor adventures like kayaking or canoeing on the Grand River. With quick access to Highway 403, commuting is convenient and stress-free. Whether you're an investor looking for steady income or a buyer seeking flexibility and space, 30 Main Street is a rare find in one of Ontario’s most desirable small towns. (id:59911)
Peak Realty Ltd.
1255 Upper Gage Avenue Unit# 6
Hamilton, Ontario
Spacious End Unit 3 bedroom 1.5 bath end unit townhouse conveniently located in a small, quiet complex on the east mountain. Updated kitchen + bathrooms with granite counters. Close to bus routes, Linc, shopping & schools. Updates include kitchen (2018), bathrooms (2018), entry way and lower level flooring (2019), roof (2016), windows & sliding door (2014). New Front Door (2025) (id:59911)
Platinum Lion Realty Inc.
1180 Countrystone Drive Unit# 7a
Kitchener, Ontario
This beautiful 3 bedroom, 1 1/2 bathroom townhouse ideally located on the border of Kitchener and Waterloo, walking distance to the Boardwalk! The spacious living room with laminate flooring welcomes you into the home through the main entrance and is ready for your personal touch. Down the hall you will find the powder room. The open concept kitchen has plenty of counter and cabinet space and is ideal for hosting friends and family. Off of the Kitchen there is a walkout to your own private balcony overlooking Countrystone Park. The 9 foot ceilings throughout the main floor makes the space modern and comfortable . Upstairs, you will find 3 good sized bedrooms, all with large windows for plenty of natural light and ample closet space. A 4-piece bathroom finishes off the second level. 1 parking space included. The Boardwalk has all you need for shopping, groceries, and entertainment within walking distance. A truly convenient location, you are also close to several parks, trails, schools, Uptown Waterloo, and short drive or public transit to the two universities. This home offers convenient, low-maintenance living in a family oriented neighbourhood. NOTE: Some photos on listing contain virtual staging and were taken prior to current tenant occupancy. Very co-operative tenant willing to move out or stay on a month to month basis. (id:59911)
Keller Williams Innovation Realty
794 59 Highway
Port Rowan, Ontario
Waterfront Escape on Long Point’s Inner Bay. A rare opportunity to own a charming 2-bedroom, 1-bath cottage on the serene inner bay of Long Point. Wake up to birdsong and stunning sunrises over the water, then wind down with sunsets overlooking the Big Creek National Wildlife Area. Perfect for nature lovers, this property offers easy access to the Long Point Birding Trail, canoeing, kayaking, and boating to nearby sandbars. Inside, enjoy rustic charm with wood paneling, a brick backsplash, and a spacious sunroom with panoramic bay views. Cozy up by the firepit or explore the sandy beaches just a short drive away. Located minutes from Port Rowan’s shops and dining, this peaceful retreat blends natural beauty with everyday convenience. (id:59911)
RE/MAX Garden City Realty Inc.
186 Springstead Avenue
Stoney Creek, Ontario
Welcome to an inviting freehold townhouse perfect for growing families! Nestled in a family-friendly community and set across from a beautiful park, this home offers curb appeal with an interlock stone walkway and charming perennial gardens. Step inside to a bright and welcoming main floor, featuring gleaming hardwood throughout. The spacious living room is bathed in natural light from a large window, highlighted by elegant crown moulding. The kitchen is a true showstopper with custom cabinetry, under-cabinet lighting, stainless steel appliances, and a peninsula with a breakfast bar — perfect for casual meals or entertaining guests. A walkout to the backyard brings indoor-outdoor living to life. The open-concept dining room offers plenty of space for family gatherings, and a convenient 2-piece powder room completes the main level. Upstairs, the primary bedroom is a private retreat with a large closet, a walkout to a peaceful balcony, and an expansive ensuite featuring an oversized vanity, glass shower, relaxing soaker tub, and a bright arch window that fills the space with sunlight. Two additional well-sized bedrooms and a 4-piece main bath offer the ideal layout for kids, guests, or a home office. The fully finished lower level is a family paradise with a spacious rec room centered around a cozy fireplace, stylish laminate flooring, and an additional 2-piece bathroom — perfect for movie nights, playdates, or entertaining. The backyard is fully fenced, offering a secure space for children and pets to play. Enjoy summer BBQs on the wooden deck or unwind while the kids enjoy the green space. This home truly checks all the boxes for comfortable family living. Close to parks, schools, shopping, and all amenities, this is a must-see! Please note, a monthly road fee of $123.94 applies. (id:59911)
Royal LePage Burloak Real Estate Services
11 Eric Burke Court
Hamilton, Ontario
Welcome to 11 Eric Burke Crt situated on a 54 ft pie shaped lot and in a quiet cul-de-sac.Absolute turn key home with brand new hardwood flooring on main floor and staircase with iron railings, and premium vinyl on second floor and basement. The kitchen has stunning granite countertops, a center island and stainless steel appliances. All 4 bedrooms are extremely spacious and 3 of them have massive walk-in closets. The primary bedroom is the perfect little retreat and has a 5 piece ensuite. The basement has a separate entrance which walks out to the side of the home and comes equipped with a 2nd kitchen, 3 piece bathroom, bedroom, separate laundry, living/dining. If you're looking for extra rental income then you found the right home! Was previously rented for $1,850 per month! The basement could also be used as an in-law suite. Your Options For A Summertime Oasis Are Endless in this backyard with hot tub and new covered patio! The entire home was just freshly painted and all new light fixtures were installed. Close To All Amenities Including Parks, Schools Shopping, Restaurants, Highway Accesses And A Short Drive To Trails, This Home Is One You Won't Want To Miss! (id:59911)
Royal LePage Signature Realty
21 Cedar Street
Hamilton, Ontario
Welcome to 21 Cedar Street, where timeless charm meets modern upgrades in one of Waterdown's most desirable neighbourhoods. Situated on a private, expansive lot, this beautifully updated home offers 3,127sq ft of bright, sun-filled living space. With east-west exposure, natural light pours in from morning tonight. Surrounded by lush gardens, mature trees, and perennial landscaping, it feels like a secluded retreat yet its just steps to downtown, major retailers, schools, and highways. Inside, the homes cavernous layout flows effortlessly. The main floor features hardwood throughout, an open-concept living/dining room, upgraded lighting, and an inviting staircase with wood and iron accents. The kitchen blends modern comfort with rustic farmhouse style, offering granite countertops, stone backsplash, stainless steel appliances, and ample wood cabinetry. A cozy family room with fireplace, a renovated 2-pc powder room, and a laundry room with newer washer complete the level. Upstairs, the spacious primary bedroom includes a modern 3-pc ensuite with glass shower. Three additional large bedrooms share a renovated and expanded 4-pc bathroom with double vanity, tile shower, and oversized tile flooring. The fully finished lower level adds versatile living space, featuring a bedroom, wet bar, durable laminate flooring, and a large rec room ideal for relaxing, entertaining, or working from home. Outside, enjoy a fully fenced backyard with a patio for entertaining, lush green space for kids or pets, and a storage shed. Surrounded by charming character homes and professionally updated with new trim, paint, and fixtures throughout, this home offers exceptional curb appeal and a rare blend of space, style, and location. (id:59911)
Royal LePage Burloak Real Estate Services
186 Shuh Avenue
Kitchener, Ontario
Looking for a modern, updated, spacious bungalow with a double car garage, welcome home to 186 Shuh Avenue located in the desirable Stanley Park area of Kitchener. Located just minutes from the expressway and the 401 for easy commuting, this updated bungalow with over 2,700 square feet of living space offers a perfect blend of comfort and style. Boasting a double-car garage with ample driveway parking, a spacious layout and modern upgrades throughout this home is ideal for anyone looking for a move-in ready home. The inviting entrance that leads to a formal living and dining room is perfect for family gatherings. An updated kitchen (2022) with quartz countertops, ample cupboard space and newer stainless steel appliances (2023 fridge & stove, 2024 dishwasher). A generously sized primary bedroom with a modern 3-piece ensuite (2022). The secondary bedrooms are a good size and the main floor bathroom was also updated in 2022. A convenient main floor laundry room with newer (2023) washer and dryer and laundry sink. A three season sun room provides additional comfort for relaxing. The large basement with a separate entrance offers an in-law capability. The spacious rec room with gas fireplace is perfect for entertaining family and friends. In addition, there is an office, a gym and a 4 piece bathroom that was updated in 2023. The backyard is fully fenced with a gazebo for outdoor enjoyment. Additional updates include a 4 car parking concrete driveway and front porch that was added in 2023, the deck (2021), furnace and A/C (2022), interior doors and hardware (2022), light fixtures (2022), flooring and baseboards on main level (2024), and entire home has been re-painted. Water softener and outdoor irrigation system also included.This beautiful home is close to schools, shopping and the expressway. Book your showing today to experience all the benefits this home has to offer! (id:59911)
RE/MAX Twin City Realty Inc.
0 Fulsom Crescent
Kawartha Lakes, Ontario
Welcome to the dream home you've been waiting for! Crafted with the finest finishes and meticulous attention to detail, this stunning residence offers a perfect blend of luxury and functionality. The thoughtfully designed, family-friendly layout ensures both comfort and style, making everyday living effortless. Just steps from Lake Dalrymple, this home provides easy access to waterfront activities while offering the peach and beauty of nature. Plus, with a full Tarion warranty, you can enjoy complete peace of mind knowing your investment is protected. If you've ever envisioned living in a home worthy of a magazine cover, this is your chance! (id:59911)
Real Broker Ontario Ltd.
116 Hitchman Street
Brant, Ontario
Built In 2024, Welcome Boughton 10 Model Home Elevation B With Higher Square Footage Among Other Models, Located In The Highly Sought-After Victoria Park Neighborhood In Paris. As You Enter, You're Greeted By Impressive 16-Foot Ceilings In The Foyer, Setting The Tone For The Rest Of The Home. The Spacious Upgraded Eat-In-Kitchen Is A Chef's Dream, With S/S Built In Appliances(S/S built microwave S/S built in oven), And A Large Walk-In-pantry. This Area Opens To Both A Dining Space And A Welcoming Living Room- Ideal For Hosting Family And Friends Or Simply Relaxing In Style. This Is A Full Brick House Stone And Stucco Elevation, Up-To 100K Spent On Upgrades, 4 Bedroom And 3 Full Washrooms On Second Floor, Two Bedrooms Have Walk-In Closets, Two Bedrooms Have Ensuite Washrooms, Home Offers Walkout Basement, Ravine Lot, No House At The Back. Conveniently Located Close To Parks, Schools, Scenic Trails, And With Easy Access To The 403, This Home Offers Both Tranquility And Convenience, Making It The Perfect Place For Your Family To Call Home. (id:59911)
Century 21 Royaltors Realty Inc.
2 - 5 Applewood Avenue
Hamilton, Ontario
Attention first-time home buyers/Investors welcome to your new Condo, Located in the Heart of Old Stoney Creek/Battlefield Park Neighborhoods with Close Proximity to 4 parks, Recreation Facilities, Great Restaurants, Shopping, Public Transit, Stoney Creek GO, as well as lots of other amenities including the Farmers market running Thursday & Saturday through the summer! This Fabulous open concept unit is in a small quiet building. Great place to get into the market, Condo fees include exterior maintenance, exterior insurance, heat, water & parking! Pot Lights. New windows for the building were installed in the last 5 months. A must see! (id:59911)
RE/MAX Noblecorp Real Estate
91 Southshore Crescent
Hamilton, Ontario
Welcome to this stunning townhouse in the highly sought-after waterfront community of Stoney Creek, where breathtaking lake views and serene trails await just outside your door. Enjoy your private backyard patio backing onto scenic waterfront trails that lead to quiet community beaches, with direct, unobstructed views of the Toronto skyline across Lake Ontario a truly rare find. Inside, the main level features gleaming hardwood floors, an open-concept layout, and a stylish kitchen with premium stainless steel appliances and a breakfast bar countertop-perfect for family gatherings and entertaining. The upper level boasts cozy premium Berber carpeting for added comfort during winter months. An extra space in the upstairs hallway provides versatility, perfect for a home office or reading nook. Enjoy unbeatable convenience with easy access to the QEW, placing you just minutes from downtown Hamilton. Whether exploring scenic trails, relaxing on the beach, or commuting with ease, this home has it all. Don't miss your chance schedule your showing today! (id:59911)
RE/MAX Real Estate Centre Inc.
14 Winterberry Lane
Norfolk, Ontario
Exquisitely finished 4 bedroom, 3 bathroom end unit all brick Bungalow. Great curb appeal with back yard Oasis complete w/ elevated covered deck & walk out basement leading to stamped concrete entertaining area with professionally designed gardens & fenced yard. The masterfully designed interior features high end & custom finishes throughout highlighted by Impressive Bevelled Glass Front Door Entrance, Custom Kitchen cabinetry, walk in Pantry eat at Island, quality Countertops throughout are finished in Quartz/Granite or Caesarstone, large living room with coffered ceiling w/ crown moulding & pot lighting leading to covered back deck, - 2 spacious MF bedrooms including primary suite with chic ensuite & walk-in closet, desired MF laundry with built in cabinets, high end flooring throughout. The finished basement includes large rec room with gas fireplace, 2 additional bedrooms, 3rd bathroom with tile accents, craft room, & storage. Embrace all that Waterford Living has to Offer. (id:59911)
RE/MAX Escarpment Realty Inc.
17 - 10 Angus Road
Hamilton, Ontario
Welcome to 10 Angus Rd Unit #17 A beautifully updated 3-bedroom, 1-bathroom townhome in a quiet, family-friendly neighbourhood. Perfect for first-time homebuyers, down sizers, or investors, this home offers a variety of desirable features. Step inside to find tastefully updated flooring, pot lights throughout, and spacious bedrooms. The large dining and family room are perfect for entertaining, and the fully finished basement provides access to the garage, offering additional convenience and storage. Outside, the large backyard offers plenty of space for relaxation and outdoor gatherings. The home is ideally located just minutes from the QEW, Red Hill Parkway, shopping centers, high schools, elementary schools, and more.Don't miss out on this fantastic opportunity! (id:59911)
Psr
180 Sunflower Place
Welland, Ontario
Gorgeous 3 Bedroom, 2.5 Bathroom Town Home In A New Neighbourhood. Home Features An Open Concept Main Floor, Beautifully Upgraded Kitchen With Island & Ss Appliances, Attractive Tile& Carpet Throughout, Master Bedroom With His And Hers Closets & Ensuite Bath. Laundry Upstairs For Added Convenience. Located Right Near Webber Road And South Pelham Road, This Property Is Minutes From Niagara College, Niagara Falls & The Hwy. (id:59911)
RE/MAX Real Estate Centre Inc.
27 Blackberry Place
Hamilton, Ontario
Welcome to 27 Blackberry Place a truly exceptional luxury estate nestled at the end of a prestigious cul-de-sac in the heart of Carlisle. Set on a sprawling and completely private 2.12-acre lot, this distinguished residence is enveloped by professionally landscaped grounds, featuring curated gardens and a winding driveway. This home offers over 7,791 sq ft, timeless design and modern refinement. The soaring two-storey foyer welcomes you, flanked by a formal dining room perfect for hosting, richly appointed wood-paneled library with gas fireplace. Light filled updated chefs kitchen with custom cabinetry, soft-close drawers, wood island, marble countertops, high-end appliances, and a generous breakfast room. A soaring great room with vaulted ceilings flows into an oversized sunroom offering panoramic views of the private backyard. Corner office on the main level provides a peaceful work-from-home retreat. The upper level offers a secondary library or office leading into the luxurious primary suite with a spa-inspired ensuite featuring a soaker tub, rain shower, and an expansive dressing room. Three additional spacious bedrooms and 5-piece bathroom complete the second level. The fully finished lower level is an entertainers haven and ideal for multigenerational living or nanny, featuring a private entrance, large recreation and games rooms with built-ins and a gas fireplace, a wet bar with ambient lighting and beverage fridge, a guest bedroom, spa-style bathroom with heated floors, and three oversized storage rooms. Step into the backyard and experience resort-style living. Saltwater gunite pool with cascading rock waterfall, hot tub, expansive deck with pergola, raised vegetable gardens and charming gazebo surrounded by mature trees and lush privacy and acreage. Additional features include an oversized 3 car garage with EV charging capabilities, new furnace (2024), new AC (2024), roof (2019), most appliances (2024). LUXURY CERTIFIED. (id:59911)
RE/MAX Escarpment Realty Inc.
2 - 352 Barton Street E
Hamilton, Ontario
2000sq/ft, 2nd and 3rd Level of Historic Home. Beautiful blend of original character and modern amenities. Perfect for Live/Work Scenario, Professional Couple, Small Family etc... Many possible uses. Zoned mixed use. Close to Hamilton General Hospital, many shops, cafe's, restaurants, Yoga, Family Doctors, ice cream shops and more. Public parking lot directly next door. Approximately 2000sq/ft, 4 great sized Bedrooms. 1 bedroom has separate room with sink and kitchen cabinets...great walk in closet. Updated 2 Full Baths. 1 with Tub/Shower combo and 1 with walk in shower. Brand new custom Kitchen with quartz counters, under mount sink, Euro style backsplash, Brand new never used stainless steel appliances including Fridge, Stove, Microwave Range Hood and Dishwasher. Under valance lighting, walk in pantry and built in banquette seating with storage. New electrical, 7 new Bluetooth ceiling fans, new wide plank laminate flooring on 3rd level and original Oak floor on 2nd floor has been sanded and clear coated. Freshly painted throughout. New, stylish single panel interior doors with matte black hardware. Updated, efficient German engineered radiant heating system with exposed copper pipes and zoned controlled. Original 10 and 12 inch baseboards, original Staircase, original fireplace (decorative only)1 rear parking spot included. Ample street parking and public parking lot next door. Bus at your doorstep. Separately metered Hydro is extra. Water and Gas included. Additional storage available. New windows being installed soon. Shared coin laundry being added soon. (id:59911)
Century 21 Regal Realty Inc.
68 Valleyscape Drive
Kitchener, Ontario
Stunning details! This Doon South Family home showcases beautiful finishes on all three levels. Located on a quiet street, 68 Valleyscape Drive features a concrete oversized double driveway and walkway leading up to the front door. A luxury high gloss porcelain floor spans the foyer and the mudroom and flows into the oversized two-tone kitchen with beautifully contrasting cabinets. The kitchen also features an oversized island, walk in pantry, quartz countertops and built in stainless steel appliances. The back of the home is oriented south making for maximum light exposure and flooding the space with brilliant lighting in the morning hours. Wide plank hardwood flooring finished the formal dining room and the family room; a classy stone veneer fireplace with gas insert and wood mantel feature wall is the focal point of the family room. The second floor takes full advantage of the morning sunshine. Two walk-in closets are separated by the hallway leading into the 5 piece, spa like primary ensuite, complete with double vanity and luxury glass shower. The lookout basement is huge bonus space serving as a recreation room complete with modern pot lighting, elegant %V feature wall, and fifth bathroom, this one offering 3 piece and elegant barrier free shower. The backyard is fully fenced and features mature fruit trees, ground level concrete patio, and stairs leading up to the deck at the kitchen level. Quiet family neighbourhood with close proximity tot the 401, don't miss out! (id:59911)
RE/MAX Twin City Realty Inc.
1214 - 1 Jarvis Street
Hamilton, Ontario
Step into luxury and modern convenience with this pristine, one year old 2 bedroom apartment boasting two spacious full bathrooms. Located in the vibrant heart of 1 Jarvis, immerse yourself in a blend of cherished tradition and bold modernism, surrounded by lush parks, bike paths, and vibrant community spaces. Elevate your lifestyle with remarkable amenities including a state-of-the-art gym and a stylish co-working lounge, complemented by convenient retail spaces at the base of the building. Perfectly situated near McMaster and Mohawk College, Hamilton Office, public transit, and an array of shopping, dining, and entertainment options, this is more than just an apartment its a lifestyle upgrade waiting to be discovered. Don't miss out on experiencing the pinnacle of urban living schedule your viewing today! Internet &One Locker included! (id:59911)
Century 21 Property Zone Realty Inc.
1508 - 100 Garment Street
Kitchener, Ontario
Welcome to urban living in the heart of Kitcheners vibrant Innovation District. This bright and modern open-concept unit on the 15th floor features floor-to-ceiling windows with breathtaking views of Victoria Park. Offering a functional layout with soaring 9-foot ceilings and a private balcony, this space is perfect for enjoying the outdoors year-round. Located just steps to Downtown Kitchener, the LRT, Google Headquarters, the GO Station, shopping, dining, and cafés, everything you need is at your doorstep. Waterloo and Laurier Universities are just a 10-minute drive, making this an ideal home for young professionals or students seeking convenience, lifestyle, and connectivity. Residents enjoy access to first-class building amenities, including a fully equipped gym, rooftop terrace with BBQs and lounge areas, a theatre/media room, a stylish party room, and secure bike storage.The lease includes one indoor parking space, a storage locker, high-speed internet, water, and gas. Move-in ready, this unit offers the perfect combination of location, luxury, and comfort. Don't miss your opportunity to live in one of Kitcheners most sought-after communities. (id:59911)
RE/MAX Hallmark Alliance Realty
92 Hibiscus Lane
Hamilton, Ontario
The one you must see !! This 2020 Ballantry Built Home Offers Style, Space And Functionality. This Spacious Townhome is offering 4 Bedrooms, 3.5 Bathrooms, A Dine-In Kitchen large island with breakfast bar, large Living Rooms with a wide electric fireplace, Main floor bedroom can be used as a Nanny or in-law suite with its own W/I Closet, W/O To Yard, 4 Pc Ensuite. Plenty Of Space for Everyone in Your Family. You'll Find This Desirable Town Home Completely Meets Your Needs. Comes With Central Air, Upstairs Laundry, Tons of Storage. Access door from garage to the property. POTL FEE 70.88 (id:59911)
Forest Hill Real Estate Inc.
902 - 741 King Street W
Kitchener, Ontario
Welcome to Suite 902, 741 King Street West, Bright Open-concept Unit. This 1 Bedroom Suite Comes With with Stunning Views, 1 Parking spot, 1 Storage Locker. Building Features State of the Art Technology, High-Speed Internet, Access Control System with Security Monitoring Throughout Lobby and Unit. Fully Upgraded With Custom Closet Systems & Integrated European Kitchen. Designer Curtain Rods on Window Walls, Heated Flooring in The Bathroom, Potlights Throughout the Unit. Building Amenities Include Party Room, Bike Storage & Repair Area, Lounge with Fireplace, Library, Cafe. Outdoor Terrace with Saunas, Lounge Area, Kitchen & Bar. Walking Distance to Offices, Transit and Restaurants. **** EXTRAS **** Fridge, Stove, Microwave, Washer, Dryer, Dishwasher, Smoke Detector, Carbon Monoxide Detector (id:59911)
Century 21 Regal Realty Inc.
Unit 5 (Rear) - 78 Geneva Street
St. Catharines, Ontario
Newly renovated and freshly painted 2-bedroom apartment available for lease at 78 Geneva Street in downtown St. Catharines. This bright, clean unit is in a quiet, well-maintained multi-residential building and is ready for immediate move-in. Located in the heart of the city, it's just steps from shops, cafés, restaurants, the Farmers Market, and the FirstOntario Performing Arts Centre. Public transit, parks, and trails are conveniently located nearby. Heat and water are included; hydro is extra. Coin laundry is available on-site. Parking is available for an additional fee. Ideal for professionals, students, or anyone seeking a comfortable home in a vibrant, walkable neighbourhood. (id:59911)
RE/MAX Gold Realty Inc.
4 (Front) - 78 Geneva Street
St. Catharines, Ontario
Newly renovated and freshly painted 1-bedroom apartment available at 78 Geneva Street in downtown St. Catharines. Bright, clean, and move-in ready, this unit is ideal for students or professionals seeking a well-managed building in a vibrant, walkable area. Located steps from local shops, cafés, restaurants, the FirstOntario Performing Arts Centre, and St. Catharines Farmers Market. Public transit, parks, and trails are nearby, making commuting and leisure easy. Enjoy on-site laundry (same level), optional parking for rent, and peace of mind with heat and water included; hydro extra. Quiet building with immediate occupancy available. Don't miss this opportunity to live in one of St. Catharines' most connected and convenient neighbourhoods. Book your showing today! (id:59911)
RE/MAX Gold Realty Inc.
120 Glenariff Drive
Hamilton, Ontario
Welcome to 120 Glenariff Drive, located in Freelton. Discover this beautifully upgraded bungalow in a sought-after adult community, offering 1,585 square feet of thoughtfully designed living space. The main floor showcases premium finishes, including engineered hardwood and elegant tile flooring throughout, plus crown mouldings and modern pot lights that enhance the open, airy layout. The large, open-concept design is perfect for both entertaining and everyday living, with natural light streaming through every corner. The bright sunroom provides a serene space to relax, while the convenience of main-floor laundry discreetly located in the linen closet adds a practical touch. This home features two spacious bedrooms, including a luxurious primary suite with a three-piece ensuite and a walk-in closet. A second full bathroom adds functionality for guests or family. Laundry hookups are available in the upstairs hall closet, offering the option for a convenient second-floor laundry setup if desired. The partially finished basement offers versatile additional space to suit your needs. Located in a peaceful neighbourhood with access to community amenities like the inground saltwater pool, community center with party and games room, full kitchen for events, library, billiards room, shuffleboard, sunroom, gym, hiking trails and more. 120 Glenariff Drive is a stylish and low-maintenance retreat, perfect for enjoying a vibrant lifestyle. RSA (id:59911)
RE/MAX Escarpment Realty Inc.
3 - 214 Mary Street
Hamilton, Ontario
Spacious 2 floor apartment for rent (note, the Apartment is on the 2nd and 3rd floor of a Triplex with a private staircase to access both floors from inside the apartment).Beautiful Victorian style home, in a great location and a lovely family friendly neighborhood. A unique LARGE SIZED unit that you must see! Open concept and very spacious with a large living space, 3 bedroom, 3 piece bathroom, 2 balconies & in-suite laundry (note, the 2nd bedroom can also be used as a living & dining room)! The possibilities for this very spacious unit are endless!$2500 INCLUSIVE OF ALL UTILITIES (hydro, gas, and water). Included: Fridge, Stove, Range Hood, Dishwasher, Full Private Bathroom. Parking is available on the street right in front of the home (no city permits required, tenant to do own due diligence).A short walk to James Street North and close by to major bus routes. Walking Scor of 91 in lovely family-friendly neighborhood with a short walk to major bus routes and access to 403 and QEW. Nearby: Food Basic Grocery store down the street, walking distance to Restaurants and Boutiques, 10 min walk to West Harbour GO Station! Don't hesitate to see this one! The property has security cameras on premise (exterior and interior common areas). (id:59911)
Homelife Silvercity Realty Inc.
3 - 115 Catharine Street N
Hamilton, Ontario
Fantastic 1 Bedroom 1 Bathroom Upper Unit Available June 1st. Completely Renovated Before Current Tenant. Well Maintained and Well Managed Building. Private Entrance, In Suite Laundry and Carpet Free. Stainless Steel Appliances in The Kitchen Including Gas Range and Dishwasher. Surprisingly Large Living Room Area, With Exposed Brick and Bright Windows With Plenty of Natural Light. Exposed Brick In the Bedroom as Well, With Bright Windows As Well. Walking Distance To Hamilton General Hospital. On The Transit Line to McMaster University. Walking Distance to Shopping on James St N, The Farmer's Market, and Jackson Square Mall. Parking Available. Gas Included in Lease Fee. (id:59911)
Right At Home Realty
348 Dover Avenue
Port Dover, Ontario
You'll feel right at Home the moment you enter 348 Dover Ave., Port Dover. This 1340 sq ft Starboard-built home was completed in 2017 and has been lovingly maintained. The covered front porch has enough space to keep friends and family dry as you welcome them in during all kinds of weather, and as you walk inside, there is a proper entryway where you can sit to take your shoes off. There are two good sized Bedrooms, two full Bathrooms, and an open concept living area where you can be a part of the action from your bright, white Kitchen. In the Kitchen you'll find plenty of cabinets, a Pantry cupboard, lighted glass accent cabinets, and a large island, all with granite countertops. The Living Room features a tray ceiling, a gas fireplace, and has a view of the fenced backyard, while the adjacent Dining area has sliding doors out to the covered wood Deck. The Primary Bedroom is spacious to accommodate even oversized furniture, and has a beautiful Ensuite with glass shower, and large Walk-In Closet. The mostly finished basement has a huge Rec Room that is perfect for cozy movie nights, family visits, or could be easily rearranged to provide an area for a pool table. There is a third Bedroom, 3 Pc Bathroom, and potential for a 4th Bedroom as well as a Utility Room and cold cellar style storage room. Just a short walk to the grocery store, Library, professional services and a 20 minute walk to downtown, most days you can leave the car at home! Port Dover has so many things to offer - the Theatre, boutique shopping, restaurants and a short drive to many wineries, larger shopping centres, and a thriving Seniors Centre - come see for yourself! (id:59911)
Mummery & Co. Real Estate Brokerage Ltd.
91 Silverbirch Boulevard
Hamilton, Ontario
Adult Lifestyle at the Villages of Glancaster- Welcome to this Sought after Country Rose Model, the 2nd largest plan @ 1500 sq ft Sprawling Bungalow with Fully Finished Basement- This premier community offers convenient amenities & maintenance free living-Move in Ready featuring private Driveway & single attached garage with inside access- Bonus Side door from the Driveway- Welcoming front porch- Open Concept Formal Living Room & Dining Room with Gas Fireplace- Crown Moulding-Large White Kitchen, Pantry Closet- Pull outs that's open to Family Room/ Sun Room with patio doors to the wrap around deck, remote control awnings and yard- Large Main Level Owners Suite with Bay Window, Walk in Closet & 4 piece Ensuite- Soaker Tub & Separate Shower- Large 2nd Bedroom currently an office- Main Level Laundry Room-Professionally Finished Basement with enormous Rec Room- 3rd Bedroom & a Full Ensuite Bathroom-Storage Space + Walk in Cedar Closet-VOG Country Club access offers a variety of social activities, a heated saltwater pool, exercise classes, card games, snooker tables, crafts, library, tennis, pickleball, and more! Condo fees include: cable, internet, phone, water, outdoor maintenance, clubhouse access & insurance. Enjoy an active Retirement community where you can socialize and also enjoy your privacy- the choice is yours! Visit the VOG website for more details on this retirement lifestyle community https://thevog.site/ (id:59911)
RE/MAX Escarpment Realty Inc.
2 & 4 Warnock Street
Cambridge, Ontario
These beautiful side-by-side Semi's (1-3 bedrm/1-2bedrm) feature two renovated modern homes, each with SEPARATE furnace, central air conditioning, hot water tank, water softener, and Hydro, Gas, and Water ~ perfect for Multi-generational living, first-time buyers, or savvy investors. The homes have updated electrical, plumbing, and upgraded roofs. Situated just steps from the Grand River & Pedestrian bridge connecting you to the vibrant Gaslight District, where you'll enjoy easy access to a variety of excellent restaurants, the Hamilton Theatre, live music, cafes, local coffee shoppes, Farmer's Market, and the Idea Exchange. This location strikes the perfect balance between peaceful suburban living and the convenience of nearby amenities, making it an attractive option for both residents and tenants. Whether you're looking for a property with rental income potential or simply a fantastic spot to call home, this one has it all! 2 Warnock boasts a 2 bedrm, 2 bath suite that's been thoughtfully renovated, showcasing an open-concept chef's kitchen with high-end stainless appliances & stone countertops & family room. Exquisite hardwood floors throughout. The Primary suite offers a cleverly-designed 4pc bath, walk-in closet loaded with organizers, & a superb makeup/vanity area. Upper floor rounds out w/ 2nd bedroom hosting a large double closet and window seat. Pull-down stairs leading to 500 sf of beautiful attic storage with plywood flooring! Professionally finished basement creates a warm, inviting family room w/fireplace, 2 home offices, full laundry, and convenient 2 pc bathrm. Enjoy lots of storage space, a step-in pantry and a step-up workshop! 4 Warnock has 3 large bedrooms, 1 bath, full laundry in basement, & great kitchen/dining area. Upgrades include hardwood flooring, paint, new carpeting. This propertys impeccable condition and attention to detail ensure it stands out in the market. (id:59911)
RE/MAX Real Estate Centre Inc.
366 Mcintyre Street E
North Bay, Ontario
Exceptional development opportunity located just minutes from the heart of downtown North Bay. Please refer to the Proposed Elevation attachment for development potential. This versatile site is ideally suited for residential, commercial, or mixed-use development. Surrounded by a full range of urban amenities, including medical and legal services, pharmacy, City Hall, public library, financial institutions, churches, parks, retail outlets, and dining establishments. The property is also in close proximity to key cultural landmarks such as the Capitol Centre for the Performing Arts and the North Bay Museum. Within walking distance lies the scenic North Bay waterfront, offering beaches, a marina, restaurants, a seasonal waterpark, and family-friendly amusement attractions. (id:59911)
Mincom Solutions Realty Inc.
1 - 113 Catharine Street N
Hamilton, Ontario
Clean and updated 2 Bed, 1 Bath Main Floor Unit in Beasley Neighborhood. Modern Interior With Stainless Steel Appliances, Including A Dishwasher. Gas Range and Stacked In Suite Laundry. Bright Open Windows Let Lots of Natural Light into Bedrooms. Modern Bathroom, Tile And Black Modern Fixtures. This Unit is Perfect For Young Professionals, Upper Year University Students, Nurses/Doctors. Walking Distance to Hamilton General Hospital. On The Transit Line To McMaster, Mohawk. 5 Minutes Walk To James St N, Enjoy Trendy Coffeeshops, Restaurants and Shopping. Gas Is Included In Lease Price. Available May 1 2025 (id:59911)
Right At Home Realty
32 Algoma Street
Toronto, Ontario
Built four years ago featuring over 3000 square feet of total living space, 3 bedrooms + 4 bathrooms, this residence combines timeless beauty and modern sophistication. 13-foot ceilings await in the heart of the home where the open concept kitchen, dining and formal living areas make a statement. Kitchen Aid Pro appliances, an abundance of cabinetry, a stunning oversized centre island, gas fireplace, and bespoke finishes elevate the space, while large double sliding doors provide seamless indoor-outdoor flow. The family room is bright, spacious and tastefully done where natural finishes soothe making it the ideal spot to chill with the family. Two skylights illuminate the beautiful engineered wide plank hardwood floors throughout. Three expansive yet intimate bedrooms including a primary suite with walk-in closet, built-in cosmetic desk and 5 pc ensuite that is a sanctuary of calm. The possibilities are endless once you go to the lower level. Fully finished, featuring a large open-concept space, walk-out to the backyard, a wet bar, tons of storage, mud room and a 3-piece bathroom. This versatile space allows you to bring any vision to life. Perfectly suited to be a playroom, entertainment lounge, home gym, or game room. In the backyard, you will enjoy summer nights on your custom wood deck under the gazebo overlooking your spacious fully fenced + hard landscaped yard. The neighbourhood offers seamless access to Mimicos most desirable parks, scenic hiking trails, and acclaimed dining destinations including the legendary Sanremo Bakery. Public Transport, the GO, Gardiner, and 427 will have you anywhere with ease. The buzz of Downtown Toronto is less than 15 minutes away. (id:59911)
Forest Hill Real Estate Inc.
247 Bonnieglen Farm Boulevard
Caledon, Ontario
Welcome To This Upgraded 4 Bdrm, 4 Bath Detached House In Prestigious Village Of Southfield, On A Premium Lot Backing Onto Greenspace With No Immediate Neighbours Behind .Open Concept Main Floor W/ 8' Doors, 9' Ceiling, Hardwood Floor, Oak Staircase, Iron Pickets . Modern Eat In Kitchen With Built In Appliances & Granite Countertop. Master Bdrm With 5 Pc Ensuite & W/I Closet, Bdrm 2 With 3 Pc Ensuite, Bdrm 3 & 4 Jack & Jill Ensuite. (id:59911)
RE/MAX Real Estate Centre Inc.
71 Roseland Drive
Toronto, Ontario
Stunning detached two-storey home in the heart of vibrant West Alderwood, nestled on an impressive 41 x 125 ft fully landscaped lot. Brimming with charm and thoughtful upgrades, this home invites you in with a picture-perfect front porch ideal for morning coffees or evening nightcaps. Inside, the bright and open main floor boasts custom built-in shelves with electric fireplace, hardwood throughout, pot lights, in-ceiling surround sound. A modern renovated kitchen featuring a walk-in pantry, a peninsula breakfast bar, stainless steel appliances, under mount lighting and views of the streetscape. French doors lead to a private backyard oasis, complete with a large deck and your very own bocce court perfect for entertaining. Upstairs, unwind in a luxurious primary suite with double closets and a spa-inspired 5-piece ensuite showcasing a glass shower with rain head and massage jets. The fully finished basement offers heated floors with a spacious recreation room, custom wet bar, a versatile office or fourth bedroom, and walk-out access to the backyard, great for guests or potential in-law suite. With a private drive, detached double garage, and countless custom touches, this home is a rare blend of elegance, comfort, and modern convenience. Alderwood is a tranquil, family-friendly neighbourhood known for its tree-lined streets, great schools and strong community spirit. The area features a mix of well-maintained bungalows and modern homes, offering a suburban charm that appeals to families, urban couples and retirees alike. Residents enjoy proximity to natural landmarks such as Etobicoke Valley Park, & lakeside Marie Curtis Park providing ample opportunities for outdoor activities and relaxation. Easy access to highways, transit, shops, restaurants, Sherway Gardens Mall, hospitals and so much more! (id:59911)
Royal LePage Signature Realty
Main - 5 Mill Street
Orangeville, Ontario
Prime downtown office space available for lease - Inclusive of TMI !! Approximately 750 square feet featuring bright man floor space, private office, and large, bright open workspace areas. Additional Office/Storage/Kitchenette area. Stylish curb appeal in great downtown location with 1 allocated parking spot, plus street parking at front & town parking lot nearby. Minimum 12 month lease with possibility of longer term. Utilities in addition to (40%). Freshly painted and new flooring in 2024. Window at rear ordered to be replaced. (id:59911)
Royal LePage Rcr Realty
104 - 100 Coveside Drive
Mississauga, Ontario
**Also Available For Sale** Discover unparalleled elegance at Brightwater Town 104, an exclusive townhome in the heart of Port Credit, steps to Lake Ontario. Spanning 2,430 square feet, this sophisticated 4-bedroom plus den, 4-bathroom residence offers a rare blend of luxury and lifestyle. Enjoy 662 square feet of private outdoor terraces, perfect for hosting unforgettable gatherings. Step into a grand 20-foot-wide layout through a private, landscaped entrance. The main floor boasts soaring 10-foot ceilings, while the second and third floors feature 9-foot ceilings, creating an airy, open ambiance. Expansive oversized windows flood the home with natural light, accentuating the engineered hardwood floors that flow seamlessly throughout. The heart of the home is a chef-inspired kitchen, complete with quartz countertops, a matching quartz backsplash, and a spacious oversized island. Premium Bosch appliances, including a 5-burner gas cooktop, and a sleek Fisher & Paykel panelled fridge elevate culinary experiences, while under-cabinet lighting adds a touch of refinement. Retreat to the expansive primary suite, a sanctuary featuring a luxurious 5-piece ensuite and a generous walk-in closet. High-speed internet is included, ensuring seamless connectivity. Effortless 3+ rear lane parking with private garage and walk-up. Embrace resort-style living with 18 acres of lush open spaces, five public parks, and a proposed elementary school nearby. A private shuttle to Port Credit GO station simplifies commutes, while steps-away Lake Ontario offers tranquil waterfront trails. Brightwater Town 104 isnt just a home - its a lifestyle. Welcome to where you belong. (id:59911)
Nestlocal
384 Daralea Heights
Mississauga, Ontario
Welcome to 384 Daralea Heights, a beautifully updated home in the heart of Mississauga Valleys, where thoughtful upgrades, contemporary style, and a family-friendly location come together seamlessly. This stunning property boasts a fully updated kitchen with quartz countertops, high-end stainless steel appliances, custom cabinetry, and a functional open-concept layout that's perfect for both entertaining and everyday living. The renovated bathrooms echo the same level of sophistication with modern fixtures, designer tile, and spa-inspired finishes.Curb appeal is unmatched thanks to a sleek, modernized facade and extensive professional landscaping that frames the home beautifully featuring a concrete patio & Walkway, lush greenery, and a private backyard ideal for gatherings or quiet evenings.Upstairs, you'll find an oversized primary bedroom a rare find in this neighborhood complete with a generously sized walk-in closet offering ample storage and a touch of luxury. Every detail of this home has been upgraded with care, blending style, space, and functionality. Located in one of Mississauga's most central and connected communities, Mississauga Valleys offers a peaceful, family-oriented atmosphere with mature trees, parks, schools, and community centers all just steps away. Enjoy a quick and easy commute with access to major highways (403, 401, QEW), GO Transit, and MiWayplus close proximity to Square One, grocery stores, and amenities This is the kind of home that doesn't come along often. 384 Daralea Heights is a perfect blend of modern upgrades, functional space, and an unbeatable location. Contact your realtor today to schedule a private showing this one won"t last. (id:59911)
Exp Realty
32 Lackington Street
Brampton, Ontario
Beautiful Semi-Detached, Two-Storey Situated in the Credit Valley Neighbourhood of Brampton. The Home Features Over 1,800 Square Feet Above Grade, Offering Ample Room for Families or Professionals Seeking Comfort and Convenience. Property Features Double/Door Entry, Main level has Hardwood and Porcelain Tiles. Huge Living/Dining Open Concept, Kitchen With S/S Appliances, with Breakfast Area. Quartz counter Top, W/O to Patio. The Property Comprises 3 Bedrooms+Den, and 3 Bathrooms, Including a Master Suite with an Ensuite Bathroom. Large Size Bedroom with Closet, Second Bedroom has W/O to Balcony. Separate Entrance to Basement. Located near James Potter Road and Queen Street, the property enjoys Proximity to Public Transit, Schools, and Shopping Plazas, making it an ideal Choice for those valuing Accessibility and Community Amenities. (id:59911)
Index Realty Brokerage Inc.
6 - 5878 Montevideo Road
Mississauga, Ontario
Fantastic 3 Bedroom And 3 Bathroom Townhouse In An Exclusive, Quiet, Sought-After Community! This Bright And Spacious Unit Has Been Updated And Comes With A Modern, Luxury Kitchen With Stainless Steel Appliances, Quartz Countertops. Large Kitchen With Breakfast Area And A View. Updated Bathrooms! Large, Open Concept Dining And Living Room Area With Pot Lights. This House Comes With Parking For 3 Cars (Not Common For Townhouses)! Well-Maintained Townhouse Community With One Of The Lowest Condo Fees In The Area! Finished Above Ground Basement With Rec Room And Walkout To Private, Fenced Backyard. No Carpets In This House! Surrounded By Parks, Trails And Green Spaces. Steps To Transit, Schools, Park, Trails. Minutes To Meadowvale Towne Centre, 401/403/407. Includes Stainless Steel Fridge, Stainless Steel Stove, Stainless Steel Dishwasher, Clothes Washer & Dryer, All Elfs & Window Coverings, Garage Door Opener With One Remote, Freezer In The Basement. (id:59911)
Royal LePage Realty Centre
309-A11 - 349 Wheat Boom Drive W
Oakville, Ontario
Welcome To Minto Oakvillage Townhomes! This Stunning, Brand New, Never Lived In Stacked Townhome Comes With Everything You Need To Move-In Today And Make It Your Home. This Unit Offers A Whopping 1374 SQFT Of Living Space And Many Upgrades. Main Entry/ Living Space Includes Powder Room, Juliet Balcony For Fresh Air. Full Size And Stainless Steel Appliances (Whirlpool) Throughout This U-Shaped Kitchen That Is Open Concept With Under Cabinet Lighting To The Living Rm For Easy Entertaining.Master Bedroom Includes Walk-In Closet With Shelving Already Installed And 4 Piece Ensure Washroom. Secondary Bedroom Is A Great Size With Ample Closet Space. Second 4 Piece Washroom In Hallway Area. Heading To The Third Floor Landing, This Suite Includes A Massive Terrace With Pressure Treated Flooring And Gas Hook-Up Already Installed For BBQ. Integrated Thermostat,Hardwood Flooring Throughout, Keyless Entry, Blinds, One Parking and Internet Included. (id:59911)
RE/MAX Wealth Builders Real Estate
