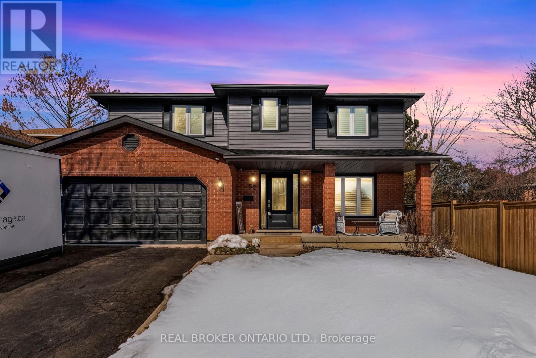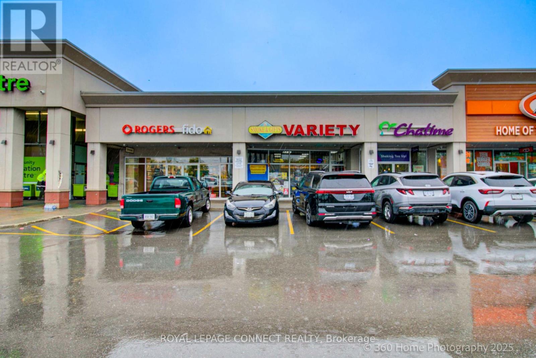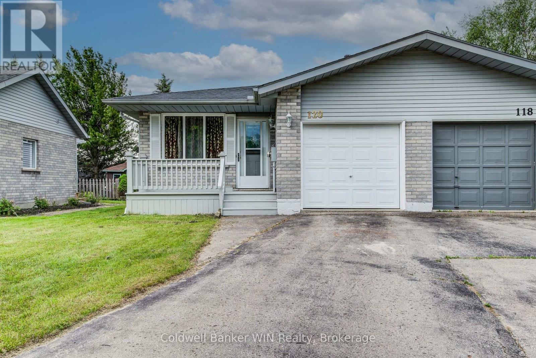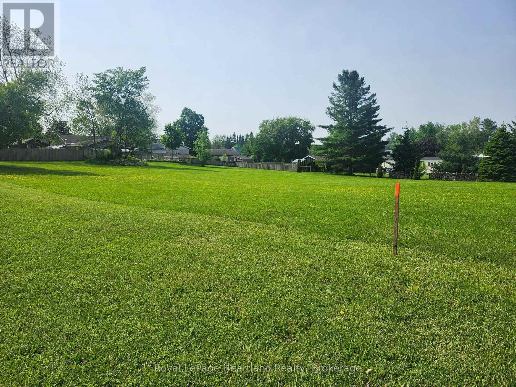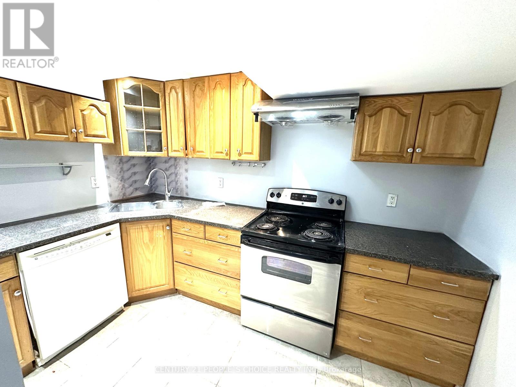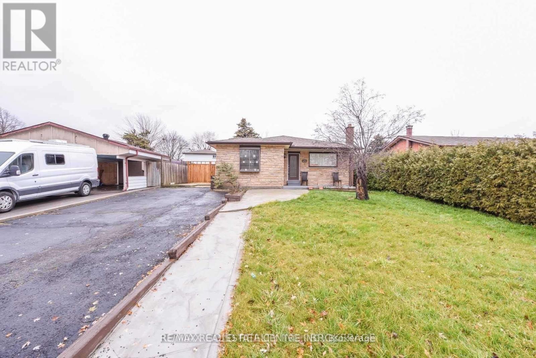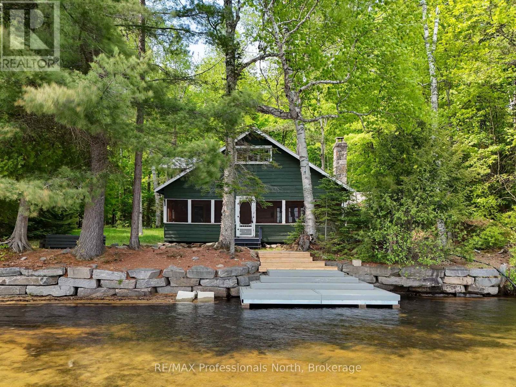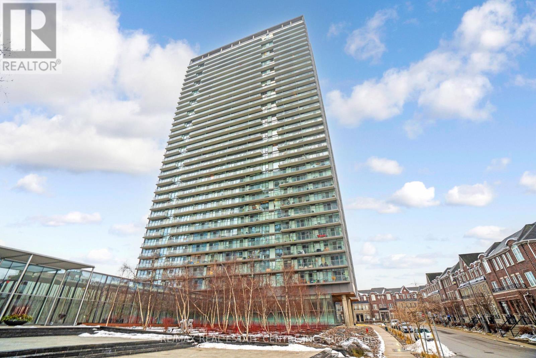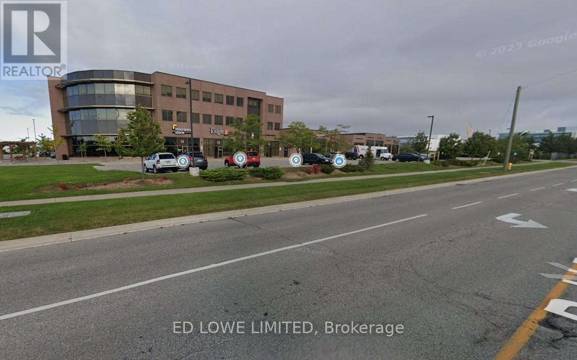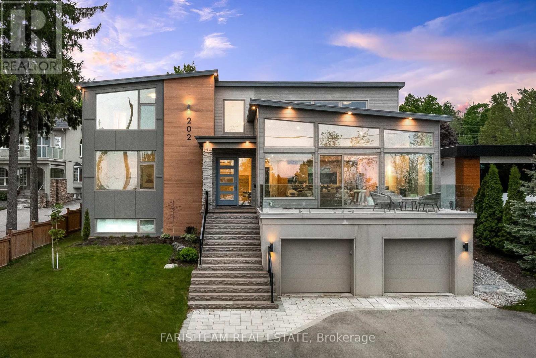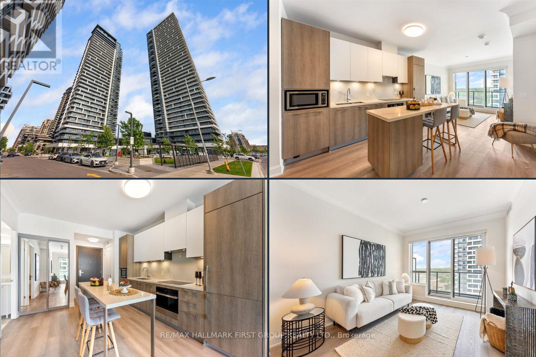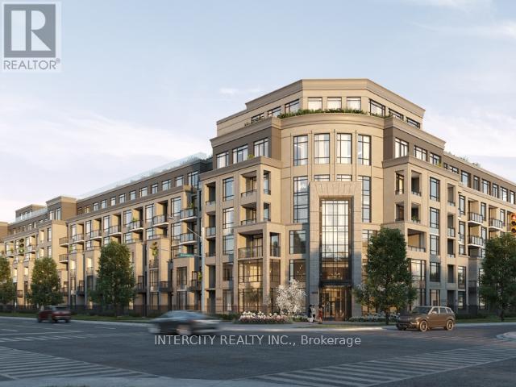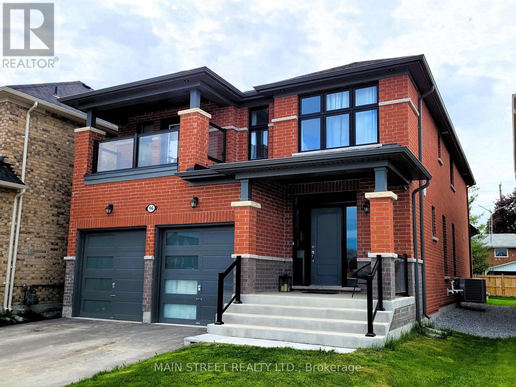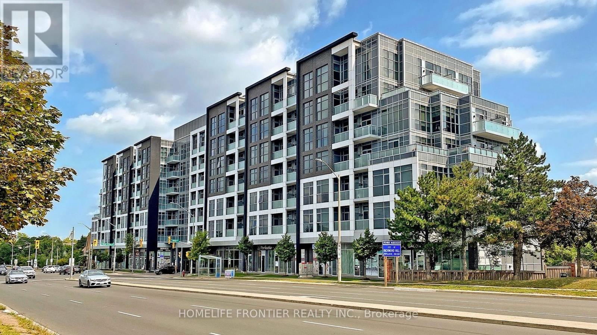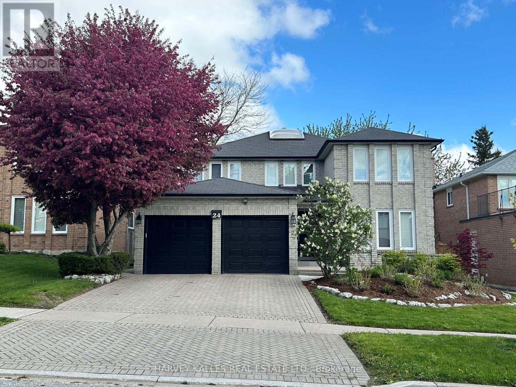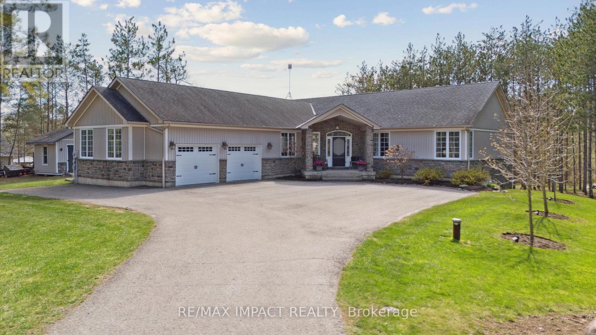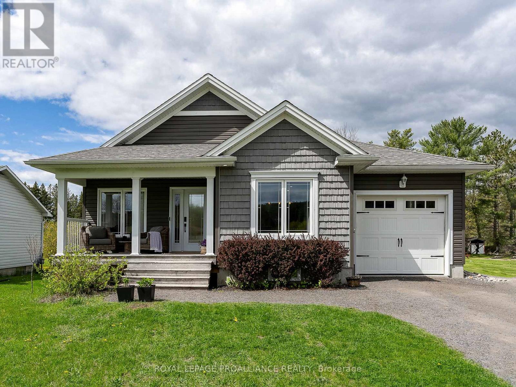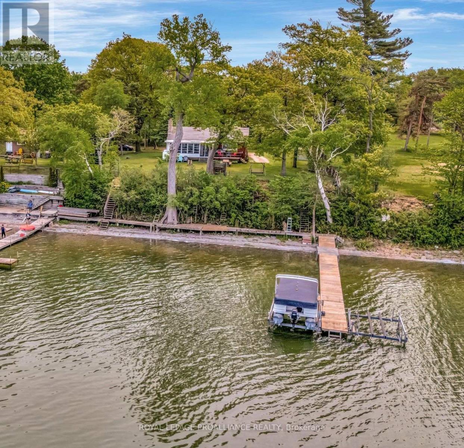52 Beckett Drive
Brantford, Ontario
Welcome to 52 Beckett Drive, located in one of Brantford's most desirable neighborhoods! This stunning 4-bedroom, 3.5-bathroom home is perfect for growing families and those who love to entertain. As you enter, you're greeted by a spacious family room that flows seamlessly into a formal dining room, separated by charming barn doors ideal for hosting dinner parties with 8+ guests. The modern kitchen is a chef's dream, showcasing a striking blend of white and black cabinetry with soft-close doors, granite countertops, subway tile backsplash, a pantry, and a breakfast bar for casual dining. Double doors from the kitchen lead to a large, fully fenced backyard, complete with a deck, that creates a perfect outdoor oasis for entertaining or relaxing. The main floor also features a convenient laundry/mudroom and a powder room for added functionality. Upstairs, the spacious primary bedroom offers a walk-in closet and a luxurious 3-piece ensuite with a glass shower. Two additional well-sized bedrooms and a beautifully updated 4-piece bathroom complete this level. Need more space? The finished basement has you covered with a bonus area featuring cabinetry, a recreation room, an additional bedroom, a den, and a 3-piece bathroom, plus plenty of storage space. (id:59911)
Real Broker Ontario Ltd.
1012 Wilson Avenue
Toronto, Ontario
Highly Profitable Convenience Store With Sale Of Alcohol, Beer, Wine, RTD. Established 20+ Years With Strong Cash Flow. Well-Established And Consistently Profitable. Located In A Busy Area With Excellent Visibility And Customer Traffic. Key Highlights: Annual Total Sales Revenue Volume About $1.0M Plus Extra Commissions About $140K From Lottery, Western Union/RIA/MoneyGram And UPS Services. Very High Net. Tobacco Sales. Higher-Margin Product Mixture Of A Wide Variety Of Products: Tobacco, Grocery, General Merchandise, Beer, Wine, RTDs, And More. One Of The Largest Selections Of Ready-To-Drink Beverages And Wine In The Area. No Immediate Competition. Liquor Sales Growing Steadily With An Established Sales System. Equipped With A Rear Loading Dock And A Freight Lift System In Place For Ease Of Loading and Unloading Merchandise. Efficient Shelving/Storage System. This Is A Turnkey Operation With Multiple Revenue Streams, A Loyal Customer Base, And Strong Financials. Ideal For Owner-Operators Or Investors Seeking A Reliable, Cash-Flowing Business. Great Lease, Low Rent. (id:59911)
Royal LePage Connect Realty
1301 - 50 Absolute Avenue
Mississauga, Ontario
Location, Location, Location - Marilyn Monroe Mississauga's Landmark Building. Bright & Spacious One Bedroom Suite With Unobstructed Breathtaking Panoramic Views From Large 255 Sq. Ft. Balcony, Stainless Steel Appliances. 1 Parking (Oversized), 1 Storage Locker, 24-Hour Concierge, Steps To Square One Shopping Centre, Public Transit At Front Door, 30,000 Square Feet Of Recreational Facilities, Cardio Room, Weight Room, Basketball, Squash Room, Lounge, Running Court, Indoor And Outdoor Swimming Pool And Much Much More. (id:59911)
Sutton Group-Admiral Realty Inc.
1267 Silver Lake Road
Gravenhurst, Ontario
Large home with two attached, separate entranced apartments. Over 3500 square feet in main house, plus one two bedroom, one, one bedroom. Completely self contained. Good income potential Hydro wired with separate meters. (id:59911)
Johnston & Daniel Rushbrooke Realty
120 Melissa Cres.
Wellington North, Ontario
Welcome to this family friendly, low traffic neighborhood located close to park, playground, sports fields, hospital, medical center and walking trails. This 2 owner home boasts updated washrooms, roofing replaced in 2022, hardwood flooring and lots of space on four levels for family living. The deck at the rear overlooks the fenced rear yard. (id:59911)
Coldwell Banker Win Realty
0 25th Line Road
Algonquin Highlands, Ontario
A newly severed, beautiful 5-acre building lot. A trail has been broken for easy access to see what this property has to offer. Take a walk through the trail to find a beautiful building site with lots of room for your dream build. Very private and located on a quiet year-round municipally-maintained road. Hydro is along the lot line. Located 5 minutes from Carnarvon, 10 minutes from West Guilford, 15 minutes from Minden and 20 minutes from Haliburton. Perfectly located no matter where you need to go. Sale price is subject to HST. (id:59911)
RE/MAX Professionals North
730 8th Avenue
Hanover, Ontario
1/2 acre lot in Hanover just steps from the Hanover Community Trail, Karl Wilken Park and the Saugeen River. The neighbourhood is a mixture of established residential properties and commercial enterprises. Consultation with the Saugeen Valley Conservation Authority will be required for potential building permits. (id:59911)
Royal LePage Rcr Realty
165 - 200 Mccarthy Road
Stratford, Ontario
Welcome to 200 McCarthy Road, Stratford Comfortable, Carefree Living for 55+Enjoy the ease of main-floor living in this bright and spacious 2-bedroom, 2-bathroom unit, ideally located in a vibrant 55+ community. Step through sliding doors from your open-concept living area to a private patio overlooking the beautifully manicured courtyardperfect for morning coffee or quiet afternoons.Designed with convenience in mind, this unit features no stairs or elevators, making it truly accessible. High ceilings and large windows provide an airy, inviting feel. The functional layout includes in-suite laundry, laminate flooring, and a well-appointed kitchen.Residents enjoy a menu of optional services, including dining, housekeeping, and healthcare support. Plus, take advantage of on-site amenities like a games room, library, and a variety of social activities that foster a strong sense of community.Whether you're looking to downsize or enjoy a low-maintenance lifestyle, this unit offers the perfect blend of independence and support. (id:59911)
Shackleton's Real Estate & Auction Co
2473 North Shore Road
Algonquin Highlands, Ontario
Nestled in a peaceful rural setting on a year-round municipal road, this beautifully updated 1,031 sq ft home offers the perfect blend of comfort, convenience, and nature. Just 5 minutes from West Guilford's public beach and shopping center, and only 14 minutes to all amenities in Haliburton including grocery stores, restaurants, schools, and hospital. The open-concept layout features 2 spacious bedrooms, a full bathroom, and an unfinished basement with a partially finished bedroom and potential to rough in a bathroom perfect for guests or future expansion. Recent updates include a brand new kitchen and bathroom, plus tasteful refinishing throughout, making this home move-in ready. Constructed with durable vinyl siding and stone accents, the home boasts a metal roof and an oversized 4-bedroom septic system to accommodate growth. Stay cozy year-round with forced air propane heating, complemented by a pellet stove in the basement for added warmth and ambiance. Outside, enjoy a manicured lot with a gravel driveway, lush grass lawn, and a fire pit ideal for relaxing evenings. The paved North Shore Road offers excellent opportunities for walking, jogging, and biking in a great neighborhood with Bell Fibre internet. This property is perfect for first-time home buyers and retirees seeking a low-maintenance lifestyle in a serene, accessible location. Don't miss this opportunity to own a turnkey home in Algonquin Highlands! (id:59911)
RE/MAX Professionals North
Plan 168 Lots 172 To 174 Union Street
North Huron, Ontario
Prime Oversized Lot in Blyth Endless Possibilities! An exceptional opportunity awaits with this extra-large residential lot located on a quiet, undeveloped street in the charming town of Blyth, Ontario. Measuring approximately 186.12 x 165 feet, this expansive property offers plenty of space and flexibility for your future build. Zoned R1, the lot permits a range of residential building types under current zoning, including single-detached homes, semi-detached dwellings, triplexes, quadruplexes, and 3-unit rowhouses. With such generous dimensions, there may also be potential to sever the property into multiple building lots, pending municipal approval opening the door to a variety of development possibilities. Please note that the lot is situated on an undeveloped street, and buyers will need to complete their own due diligence regarding road construction, as well as extending municipal water, sewer, and utilities to the lot line. Located just minutes from downtown Blyth and the renowned Cowbell Brewery, and only a short 20-minute drive to Lake Huron, this property blends the peaceful charm of small-town living with easy access to amenities, entertainment, and natural beauty.Whether you're envisioning your dream home or planning a smart investment, this is a rare opportunity to build something truly special in a growing and vibrant community. (id:59911)
Royal LePage Heartland Realty
814 Brass Winds Place
Mississauga, Ontario
Stunning and Immaculate Home that Shows Pride of Ownership in the Most Desirable And Prime Meadowvale Village of Mississauga. This Home Features Sleek and Stylish Interior With Unique Attention To Details and Significant Investment In Renovation. This Detached Home Has Separate Living Room And Family Room With Hardwood Flooring, Pot Lights, Porcelain Tiles, Oak Stairs With Iron Pickets. Prime Bedroom 5 Piece Ensuite is Simply Beautiful. The Main Floor Laundry Area Features Custom Built Cabinet While The Bedrooms Have Custom Closet Organizers. The Stamped Concrete , Double Driveway Can Easily Accommodate Four Vehicles. Other Utilities Of the Home Include ,Side Patio, Custom Built Pergola And Shed. Home Is With In Walking Distance To St. Marcellinus Sec. School, Mississauga Sec. School, Rotherglen School And David Leeder School. Also Close To Hwy 401, 407, 403,Heartland Centre And Meadowvale Conservation. A Wonderful Cul De Sec Neighbourhood That Is Save For Kids And Family. (id:59911)
Right At Home Realty
1630 Kashagawigamog Lake Road
Minden Hills, Ontario
This spacious 2,600 sq. ft. home on a private 1.5 acre lot offers 5 bedrooms and 3 bathrooms across two well-designed levels. The main floor boasts an open-concept layout with a bright and inviting kitchen, dining, and living are a perfect for everyday living and entertaining. You'll also find three generously sized bedrooms, two full 4-piece bathrooms, and a walkout to a large, private backyard ideal for relaxing with friends and family. The lower level features a large secondary living room, two more bedrooms, and a 3-piece bathroom ideal for guests, a home office, or growing families. Situated just minutes from the Kashagawigamog 5-lake chain public boat launch. This home offers the perfect blend of comfort, space, and outdoor lifestyle. (id:59911)
Century 21 Granite Realty Group Inc.
30 Pine Tree Drive
South Bruce Peninsula, Ontario
Welcome to this stunning 3-bedroom, 3-bathroom raised bungalow, custom-built with quality craftsmanship and attention to detail. Nestled on a peaceful cul-de-sac, this home offers the perfect blend of privacy, space, and convenience. The main floor boasts new flooring (2025), a large eat in kitchen with ample cabinetry, the adjoining dining and living areas flow seamlessly to a walkout deck, perfect for indoor-outdoor living. The primary suite includes a walk-in closet and a 3pc ensuite bath, an additional bedroom and a full 4pc bath complete the main floor. A fully finished lower level offers a walk up to the double attached garage, a large family room with fire place, a third bedroom and a 3pc bath. The laundry room is large enough for additional storage or hobby space. Outside, the property features a detached 28 X 24 workshop/garage, perfect for hobbyists, car enthusiasts, or extra storage. The expansive fully paved driveway and manicured lot complete the package, offering both function and curb appeal. Located in a quiet, family-friendly neighbourhood, yet centrally located to Owen Sound, Wiarton, Sauble Beach and Saugeen Shores. (id:59911)
Royal LePage Locations North
(Walkout Unit) - 2638 Sherhill Drive
Mississauga, Ontario
LEGAL WALK-OUT GROUND LEVEL!!! Extensively Renovated and Upgraded Ground Level Walkout Unit with quality materials. Excellent Floor Plan & Very Spacious Layout. Stunning Bright, Spacious 03 Beds + 2.0 Bath. Located one of the Most Desirable Prime Location In Mississauga, Very close to QEW and Hwy403. Upgraded Spacious Kitchen with Top Quality Appliances and arranged with lots of Quality Cabinets. Close to School (Primary, Middle and High School), Banks, Grocery stores, Malls, Hospitals, University of Toronto(Mississauga Campus), Go Transit, Worship Places and Parks. Full Size Washer & Dryer (Ground Floor) shared with Upstairs Tenant. Don't go Upstairs as its tenanted. (id:59911)
Century 21 People's Choice Realty Inc.
27 Drury (Basement) Crescent
Brampton, Ontario
2 BEDROOMS BASEMENT IN PRIME LOCATION OF BRAMPTON!! 3 CAR PARKINGS AVAILABLE. FULLY UPGRADED UNIT. SEPARATE ENTRANCE TO BASEMENT. SEPARATE LAUNDRY.HUGE PRIVACY FENCED BACKYARD. NO SIDEWALK. TENANT TO PAY 30% UTILITIES.CLOSE TO ALL AMENITIES, REC CENTRE, SCHOOLS, SHOPS, PARKS, PUBLIC TRANSIT. (id:59911)
RE/MAX Real Estate Centre Inc.
3 - 1411 Billie Bear Road
Lake Of Bays, Ontario
Step into a storybook setting where generations of laughter and love have graced this cherished family cottage since 1973. Nestled beneath towering pines, this quintessential retreat exudes a heartwarming blend of nostalgia and natural beauty, offering a rare opportunity to embrace the simplicity of lakeside spleandor. At the heart of the cottage lies a classic Muskoka stone wood-burning fireplace, perfect for cozy evenings as the firelight dances on the walls. Memories echo in every corner, from long conversations on the inviting lakeside porch to impromptu gatherings of friends and family. With five bedrooms - including two spacious options on the upper level - there's room for everyone, even the dog, to settle in and make memories of their own. Wake each morning to commanding southeast views over 200+ feet of pristine waterfront. The natural shoreline transitions to a hard, rippled sand bottom, beckoning swimmers, and sun-seekers alike. Spend carefree days soaking in the golden sun, diving into crystal-clear waters, or simply reveling in the serenity of sought-after Bella lake in the Lake of Bays District and Algonquin Park corridor. The cottage's level topography is tailor-made for summer games - whether it's kids running barefoot through the grass or spirited rounds of cornhole. A rear mudroom porch ensures sandy feet and wet towels stay in check, while a dreamy, unpretentious charm invites you to savor life's simplest pleasures. The detached garage is perfect for storing boats and water toys. This is more than a cottage - it's a canvas for cherished traditions, where every sunset paints a memory, and every sunrise whispers the promise of another perfect day. (id:59911)
RE/MAX Professionals North
6 Campbell Farm Road
Brant, Ontario
This brand-new luxury home blends cutting-edge technology with elegant design. Located on a private lot with a septic entrance and drilled well, this 3-bed, 3.5-bath residence offers an open layout with in-floor heating on the main floor. Equipped with a Sonos sound system, high-end water treatment, and smart home features like Wi-Fi controlled shades and a custom smart lock with facial recognition. The gourmet kitchen features top-of-the-line Bosch appliances, a Dacor fridge, and a Bosch-built coffee bar, along with custom cabinetry, quartz countertops, and 24" x 48" tile flooring. The living area includes a custom Heat & Glo fireplace and additional in-floor heating. The primary bathroom offers six body sprayers, an LED remote, a self-cleaning hydrotherapy tub, and a heated towel rack imported from London. Bluetooth smart mirrors and custom lighting add convenience and style. The theater room includes Klipsch speakers, a Denon receiver, and an Epson 4K projector with a 120 screen. Outside, enjoy a 12x30 salted water pool, a Napoleon NG outdoor kitchen, and a granite fireplace. The space is wired for an outdoor TV and high-quality speakers, with Wi-Fi connectivity. This home also features a 9000L septic system, a two-stage leeching bed, and a 40-year fiberglass roof for long-term value. This estate is the epitome of luxury and innovation (id:59911)
Real Broker Ontario Ltd.
303 - 105 The Queensway Avenue
Toronto, Ontario
Discover your ideal residence in the highly sought-after High Park-Swansea neighbourhood! Nxt 2 By Cresford. Lobby Furnished By Fendi. Stunning Southwest Corner Unit, Soaring 9Ft Floor To Ceiling Windows. Brand New Flooring Throughout. Two Bedroom Suite 970 Sqft + Large Balcony With Spectacular City & Lake Views. Enjoy an open-concept layout with unobstructed, southeast-facing views of Lake Ontario with floor-to-ceiling windows. The primary bedroom offers a spacious closet and a luxurious ensuite bathroom for ultimate relaxation. Walking Distance To The Lake. Mins To Downtown & High Park. 5 Star Hotel Inspired Amenities Featuring Indoor & Outdoor Pools, Gym, Sauna Room, Media Room, Tennis Court, Party Room And More! (id:59911)
RE/MAX Real Estate Centre Inc.
1441 Hendrie Road
Springwater, Ontario
Top 5 Reasons You Will Love This Home: 1) Bask in your own private resort-like backyard with a pool, hot tub, pool house, clubhouse, pond, and open-air cabana, perfectly designed for relaxation, entertaining, and year-round enjoyment 2) From skiing and snowshoeing in winter to ATVing, hiking, and beach days in the warmer months, adventure is always just steps away with trails and nature right outside your door 3) Meticulously updated with modern bathrooms, a stylish kitchen, and a finished walkout basement that offers warm, welcoming spaces to gather, unwind, and host 4) Set in a peaceful, secluded setting yet just a short drive to the GTA, Barrie, and cottage country, offering the best of both worlds 5) With ample space for kids, guests, hobbies, and all your toys, this is where memories are made; step onto the deck and breathe in the fresh country air, feel the serenity and pride of calling this staycation-ready estate your own, and imagine the life that awaits. 2,418 above grade sq.ft. plus a finished basement. Visit our website for more detailed information. (id:59911)
Faris Team Real Estate
#200 - 222 Mapleview Drive W
Barrie, Ontario
8739 s.f. total office space in newer build Industrial space for lease. The entire floor can be demised as needed. Modern Lab with high air quality control. State of the art construction. Lots of parking, high traffic area, close to shopping, restaurants, fitness clubs and other amenities. Excellent highway access. Great frontage on Mapleview & Reid Ave. $19.00/s.f./year + TMI @12.50/s.f./year + HST. LA related to LL. (id:59911)
Ed Lowe Limited
202 Kempenfelt Drive
Barrie, Ontario
Top 5 Reasons You Will Love This Home: 1) Welcome to 202 Kempenfelt Drive, an extraordinary custom-built residence completed in 2020, ideally located across from the shimmering shores of Kempenfelt Bay, combining timeless sophistication with superior craftsmanship, this home offers an unparalleled lifestyle in one of Barries most prestigious settings 2) Inside, hickory hardwood floors set a warm and elegant tone throughout the main level, with a chefs kitchen that is a true focal point, featuring a striking waterfall quartz island and premium finishes, alongside a grand living room equally impressive, with soaring 10'16' ceilings, a dramatic gas fireplace, and floor-to-ceiling windows that frame unobstructed lake views, seamlessly connecting to a private balcony for refined indoor-outdoor living 3) A dedicated office with lake views, a guest bedroom, and a stylish powder room complete the main level; upstairs, the serene primary suite offers a personal haven with panoramic views, a spacious walk-in closet, and a luxurious spa-inspired ensuite, along with two additional bedrooms that share a beautifully designed bathroom, and a well-placed laundry room adding everyday convenience 4) The fully finished basement presents versatility with a spacious recreation room, full bathroom, mudroom with walk-in closet, and a home gym that could easily serve as a fifth bedroom 5) This remarkable property presents breathtaking scenery with walkable access to beaches, parks, trails, restaurants, and the lively Barrie Farmers Market, delivering the very best in waterfront living. 3,379 above grade sq.ft. plus a finished basement. Visit our website for more detailed information. (id:59911)
Faris Team Real Estate
212 King William Street Unit# 701
Hamilton, Ontario
Less than 2 yr old building. Great location, 5 minutes walk from First Ontario Centre, few minutes walk from Lake Ontario. 2 Bed and 2 Full washroom unit with a locker. Rent includes water. The landlord will pay the condo fee. It's Vacant. South face means lake view. GYM, PARTY ROOM AND ROOFTOP BBQ IS FREE FOR TENANTS. Available from 1st July. Parking is extra 250. (id:59911)
RE/MAX Escarpment Realty Inc.
97 Millard Avenue
Newmarket, Ontario
Beautifully Renovated Bungalow In The Core Of Newmarket; Access To Full House, And Huge Shaded Backyard Oasis; Close To Public Transit; Minutes From Upper Canada Mall, Fairy Lake, Historic Newmarket. Brand New Kitchen, Appliances, Freshly Painted, Two Additional Bedrooms In The Basement, With Large Above Grade Windows. (id:59911)
Sutton Group-Admiral Realty Inc.
36 Zoran Lane
Vaughan, Ontario
***Your Search Is Over-------Welcome To Your New Home, Situated on a Quiet Street In The Pristine Community Of Patterson-------This is a Turnkey Ready & Ready-To Move-In Home!!-------This Amazing 4 +1 Bedrooms & 4 Bathrooms Home Loaded With Upgrades, Magnificent Open Concept Floor Plan & The Entrance Welcomes You with a Large--Spacious Foyer, Double Front-Door. Soaring--2Storey Living Room with a 2Ways Fireplace and Floor to Ceiling Window Draw Your Eye Upward. The Eat-In Kitchen Loaded with S-S Appliance & Centre Island, Spacious Breakfast area, Easy Access To a Backyard. The Family Offers an Open Concept with a Kitchen & Breakfast Area, Making It Ideal For Family-Daily Life and Entertainment. The Elegant Primary Bedroom Offers a 5Pcs Ensuite and W/I Closet. All Bedrooms has Lots of Natural Sunlit. Fully Finished Basement with a Spacious Recreation area perfect for all family sizes, 3pcs Bathroom and Den/Office Easily Converted to Bedroom***Features------ Hardwood Floor Thru-out, Laminate Floor Thru-out(Basement), Crown Mouldings, Smooth Ceiling, Pot Lights, Closet Organizer, Floor To Ceiling Windows With Custom Curtains, Fully Landscaped With Sprinkler System, Enjoy Summer Days On Interlocked Patio Or Sip A Tea On Private Terrace----This House Has It All. A Must See!!!----------Full Lot Size : 36.06 ft x 48.91 ft x 58.64 ft x 113.69 ft x 35.06 ft x 25.19 ft---As Per Mpac (id:59911)
Forest Hill Real Estate Inc.
Main - 393 Browndale Crescent
Richmond Hill, Ontario
Spacious, Sunfilled And Beautiful 3 Bedrooms Semi In A High Demand Area Of Crosby, Very Clean And Well Maintained Home In High Ranked Bayview Secondary School Area. Minutes To Go Train And Transit. Newer Stainless Steel Appliances, Pot Lights. Newer Washer And Dryer. Do Not Miss It. (id:59911)
Royal LePage Signature Realty
46 Stoneheath Crescent
Markham, Ontario
Gorgeous 2-Storey Detached Home in Sought-After Cachet Community! Bright and spacious 4-bedroom home featuring a well-designed, functional layout with 9' ceilings. Enjoy a contemporary kitchen with stainless steel appliances, a sun-filled breakfast area, and a walk-out to the backyard perfect for entertaining. Well-sized principal rooms offer comfort and flexibility. Additional highlights include an interlock driveway and excellent curb appeal. Conveniently located close to plazas, supermarkets, restaurants, and just minutes to Hwy 404 and all essential amenities. A must-see property! (id:59911)
Homelife Landmark Realty Inc.
1608 - 8 Water Walk Drive
Markham, Ontario
Welcome to 8 Water Walk Drive, Suite 1608 - where luxury meets lifestyle in the heart of sought-after Unionville. Nestled in the prestigious Riverview building, from the moment you enter the grand lobby you'll be impressed by the elegant design and high-end amenities that define this exceptional residence. Immaculately maintained hallways and stylish elevators lead you to this bright, north-facing 1+1 bedroom suite. The open-concept layout is filled with natural light, featuring a spacious kitchen with upgraded cabinetry, abundant counter and storage space, upgraded appliances, sleek quartz countertops, and a matching backsplash. A functional centre island adds convenience, offering extra storage and a breakfast counter. The generous living room allows for comfortably sized furniture and opens onto a full-length balcony, ideal for morning coffee or evening relaxation. The primary bedroom showcases floor-to-ceiling windows and a large mirrored double closet. The versatile separate den, complete with a door, can serve as a home office, second bedroom, nursery, or dining area to suit your lifestyle. The spa-inspired bathroom includes a deep soaker tub and upgraded vanity. Additional features include an underground parking space, a storage locker, custom blinds, crown moulding, and the builders exceptional attention to detail throughout. Experience refined condo living in a building that delivers on every level. This stunning suite truly has it all - don't miss your chance to call it home! (id:59911)
RE/MAX Hallmark First Group Realty Ltd.
705 - 745 New Westminster Drive
Vaughan, Ontario
Bright & Beautiful Condo in the Heart of Vaughan! Discover comfort and convenience in this impeccably maintained one bedroom plus large den, and one bath condo at Centre St & New Westminster, nestled in the highly sought-after Brownridge neighbourhood. Just steps from Promenade Mall and the York Region Transit Terminal. This 665 sq. ft. north-facing unit on the seventh floor boasts plush carpets, elegant California shutters, and modern stainless steel appliances. The spacious den offers versatility that is perfect as a home office, guest room, or additional living space. Enjoy your morning coffee or unwind in the evening on the private balcony with serene views. The condo includes one underground parking spot and one locker for added convenience. Whether you're a first-time buyer, downsizing, or investor, this unit checks all the boxes. Don't miss your chance to live in one of Vaughan's most connected and convenient communities! (id:59911)
Sutton Group-Admiral Realty Inc.
38 Busato Drive
Whitchurch-Stouffville, Ontario
Welcome to 38 Busato Dr, Stouffville A Stunning All-Brick Luxury Home with Income Potential. Located in one of Stouffvilles most desirable neighbourhoods, this beautifully upgraded all-brick home offers the perfect blend of style, comfort, and flexibility. With 3 spacious bedrooms, a 2-car garage, and a separate 1-bedroom basement apartment with a private entrance, this home is ideal for families, investors, or multi-generational living. Step inside to a chef-inspired kitchen featuring quartz countertops, stainless steel appliances, under-cabinet lighting, a custom barn door pantry, and elegant hardwood flooring throughout the main level. The open-concept family room showcases a shiplap feature wall with a built-in electric fireplace, creating a warm and inviting atmosphere for both entertaining and everyday living. Upstairs, you'll find three generously sized bedrooms, including a primary retreat with an upgraded ensuite featuring quartz counters and modern finishes. The interlock walkway leads to a private entrance for the 1-bedroom in-law suite, providing convenience and privacy. Whether used for extended family or as a potential rental unit, this space adds valuable versatility and income potential to the home. Additional upgrades include epoxy garage flooring with custom shelving, a new 10x10 storage shed, exterior pot lights on a timer, custom blinds throughout, a water softener, and a new water filtration system (2024), and 60 Amp EV Charger. Ideally located just minutes from top-rated schools, parks, shopping, and transit, this move-in ready home offers outstanding value in a prime Stouffville location. (id:59911)
Comflex Realty Inc.
206 - 2075 King Road
King, Ontario
Welcome to Suite 206 at King Terraces- a spacious and beautifully designed 860 sq.ft, 2-bedroom, 2-bathroom south-facing suite that combines luxury finishes with functional design, ideal for comfortable everyday living. Featuring a bright open- concept split-bedroom layout, this suite offers excellent privacy and flow-perfect for professionals, couples, or small families. Generously sized bedrooms provide ample space to relax, work, or unwind, while large windows fill the Suite with natural light, creating a warm and welcoming atmosphere. The suite showcases 9-foot ceilings, premium vinyl flooring throughout, integrated appliances, and stylish modern finishes. The thoughtfully designed Kitchen opens seamlessly into the living and dining area, making entertaining easy and enjoyable. Enjoy fresh air and sunshine from your private 86 sq ft south facing balcony, a peaceful retreat with room to relax or dine a, fresco. Parking, a storage locker, and high-speed internet are all included, adding everyday convenience and exceptional value. As a resident of King Terraces, you'll have access to 5-star pool, party lounge, and 24-hour concierge service. Located steps from shops, restaurants, parks, and transit, this suite offers a refined, connected lifestyle in a vibrant and growing community. Images shown have been enhanced with AI staging for presentation purposes. (id:59911)
Intercity Realty Inc.
8430 Tosorontio Side Road 20th
Adjala-Tosorontio, Ontario
Welcome to beautiful and well appointed piece of the Natural Paradise! Modern, Freshly Build with Classics Accent Bungalow Style home with more than 3700 SqFT of combine Living Space! Five (3+2) Bedrooms, 9'' Ceilings, Large Open Concept Gourmet Kitchen With Granite Counters, Tall Cabinets and massive Granite Breakfast Bar! Dining Area with Panoramic Views and Walk Out to large deck. Master Bedroom with His/Her Walkins, 5PC Insuite & Widow Facing Garden! Multiple Walkouts to Deck to Enjoy Peaceful Evenings Surrounded By Nature. Finished Full size Basement With Two Extra Bedrooms, Washroom, Workshop, Large Recreational Room and Separate Entrance! Hardwood Engineering Floors on main level, Granite Washrooms Counters Throughout. Free-standing SPA (sauna), Large barn for all your belongings including a Cessna plane, if needed)). The High Capacity Firewood Stove To Survive In Emergency as well as 9 KWT Backup modern Propane Generator by GENERAC with Stand By - Automatic function to keep you warm and on power. Top Of The Line Materials and Highest Quality Craftmanship Were Applied to Build this Home and Maintain It Up-to-date! Conveniently Located Just Moments From Silver Brooke Golf Club and a short drive to Everett or Lisle essential amenities! Only 20 minutes to Barrie and less1hr to Toronto!! (id:59911)
Sutton Group-Admiral Realty Inc.
96 Big Canoe Drive
Georgina, Ontario
Welcome to 96 Big Canoe, this elegant 2758 sq.ft. 4 bedroom, 4 bathroom home is a rare gem on a premium oversized lot (approx. 39" x 155") in the heart of Sutton West. Situated directly in front of an upcoming park - imagine sitting on your balcony and watching your kids play! This charming property boasts a HUGE fully fenced backyard backing onto beautiful mature trees, perfect for creating your very own outdoor oasis (brand new fence, completed May 2025). Extra long driveway with NO sidewalk. Tastefully upgraded features include 5" sculpted hardwood that is scratch-resistant. Raised archways and 9' ceilings combine with the spacious open concept floor plan to make way for plenty of natural light throughout the home. Garage features 240V outlet provided by builder. Primary Bedroom includes 2 spacious his-and-hers walk-in closets. Exterior potlights at the front of the home. Central Vac rough-in. This home is just over 1 year old; remaining TARION warranty. Perfect location, short walking distance to high school and elementary school. Amazing beaches are just a 5 min drive or 15 min bike ride away! Enjoy the ultimate convenience with schools, community centre, historic downtown, grocery store and more within a short walk. Experience seasonal markets, community activities, and local shops just moments from your doorstep. Commuting is a breeze with HWY 404 less than a 15 min drive away, making it easy to access the city while still enjoying the tranquility of lakeside living. (id:59911)
Main Street Realty Ltd.
712 - 8763 Bayview Avenue
Richmond Hill, Ontario
Gorgeous One Bedroom Plus Den Open concept unit In A Quiet Luxury Building Located in High Demand area of Richmond Hill. Open Concept Kitchen. Unobstructed View. Floor To Ceiling Windows, Beautiful Modern Kitchen With Stainless Steel Appliances. Soaring High Ceiling. Great Home And Investment. Great Location, Close To All Amenities And Shopping Across Street. Nice And Bright. Grocery Store, Gas Station, Banks and More located Near By. Easy Access to highway 7 and 407. (id:59911)
Homelife Frontier Realty Inc.
302 Buckingham Drive N
Newmarket, Ontario
Basement ONLY. FULLY RENOVATED AMAZING FAMILY ORIENTED NEIGHBORHOOD LOCATED IN THE HEART OF NEWMARKET , ALL APLAIENCE. CLOSE TO AMENETIES. BEST SCHOOL , MAJER SHOPPING PLAZA , UPPER CANADA , PUBLICK TRANSPORTATION . Tenant Pays 1/3 Utilities And Responsible For Lawn Care, Snow Removal &Garbage Maintenance. (id:59911)
RE/MAX Hallmark York Group Realty Ltd.
302 Buckingham Drive N
Newmarket, Ontario
FULLY RENOVATED AMAZING FAMILY ORIENTED NEIGHBORHOOD LOCATED IN THE HEART OF NEWMARKET , ALL APLAIENCE, ENGINEERED HARDWOOD THROUGH MAIN & 2ND & LIVING . CLOSE TO AMENETIES. BEST SCHOOL , MAJER SHOPPING PLAZA , UPPER CANADA , PUBLICK TRANSPORTATION . Tenant Pays 2/3 Utilities And Responsible For Lawn Care, Snow Removal &Garbage Maintenance (id:59911)
RE/MAX Hallmark York Group Realty Ltd.
97 Millard Avenue
Newmarket, Ontario
Renovated From Top To Bottom Large Bungalow On Huge Lot Only Minutes Away From Fairy Lake, Southlake Hospital, Historic Newmarket And Upper Canada Mall; Custom High End Kitchen With Italian Porcelain Backsplash, Walnut Open Shelving, Ss Appliances, Reclaimed Wood Island And Renovated Bathrooms. Walking Distance To Shopping, Schools, Restaurants, Parks While Retaining The Charm Of The Serene Privacy The Mature Backyard Has To Offer. (id:59911)
Sutton Group-Admiral Realty Inc.
Th60 - 1060 Portage Parkway
Vaughan, Ontario
The best Condo in the heart of Vaughan Metropolitan Centre. Luxury and Beautiful Three Plus One Large Bedrooms Townhouse Corner Suite. Above 1300 Sq. Ft., Fresh new painting,9 Ceiling. Private Roof Top Terrace With Unobstructed Clear East open space Views. Perfectly Location! Easy Access To York University and Minutes To Vaughan Mills And Hospital. Walking Distance To Subway, Subway Ride 45 Min To Downtown, Walk To Walmart,Ikea, Home Depot, Minutes From Highway 400 And 407. 1-Underground Parking * Access To All Met Condos Amenities. **EXTRAS** Kitchen With Quartz Counter Top And Underlighting. Open Concept Living /Dining Room, New painting. And The Most Spectacular Roof Top Patio. S/ Fridge/Stove, Range Microwave Hood, Dishwasher. Washer/Dryer, All Elf's, Windows. (id:59911)
Homelife Landmark Realty Inc.
1017 Rays Lane
Minden, Ontario
Stunning Lakefront Viceroy Bungalow on Haliburtons Premier 5-Lake Chain - Welcome to this breathtaking 3-bedroom, 2-bathroom Viceroy bungalow offering 2,147 sq ft of beautifully renovated living space, perfectly positioned on a premium, unobstructed 150 ft lakefront lot. This home blends elegant design with the ultimate waterfront lifestyle in one of Haliburtons most coveted locations. Step inside and be captivated by the open-concept layout featuring soaring vaulted ceilings and expansive windows that frame panoramic lake views from all principal rooms. The heart of the home is a gourmet kitchen boasting quartz countertops, a large island, and a seamless flow into the formal dining room, which walks out to a lakeside deck perfect for entertaining or enjoying serene morning coffee. The Huge formal Livingroom overlooks the lake and is off the dining room - great for large family gatherings. The spacious great room is anchored by a Wood Burning Stove fireplace, creating a cozy, stylish space to relax, with another walkout to your outdoor oasis. The designer main bathroom off Master and main-floor laundry and 2nd full bath off 2nd foyer entrance, add both comfort and convenience. Outside, the professionally landscaped grounds feature lush perennial gardens, multiple decks, and a crib dock for direct water access. Driveway parks 5 cars. This rare offering sits directly on the Haliburton 5-lake chain, providing over 30 miles of pristine boating and adventure. Two marinas are conveniently nearby, along with local stores and quick highway access via a private laneway. Wake up each morning to stunning easterly lake views and the soothing call of loons. This property truly embodies tranquil lakeside living with refined style. (id:59911)
RE/MAX West Realty Inc.
24 Edmund Seager Drive
Vaughan, Ontario
Welcome To 24 Edmund Seager -A Truly Exceptional Fully Renovated Home Where Modern Luxury Meets Timeless Elegance. Located In One Of Thornhill's Most Sought After Neighbourhoods, This 4+1 Bed, 4 Bath Home Is Situated On A Quiet Street, And Is Filled W/ Abundant Natural Light. It Features A Dramatic 2 Story Foyer W/ 2 Oversized Skylights. The Beautiful Custom Chef's Kitchen Boasts A Center Island, Quartz Counters & Backsplash & High End S/S Appliances, Built In Wine Fridge, Pot Lights, Pendant Lighting, A Large Eating Area & W/Out To A Lovely Garden W/ An Inground Pool. There Is A Spacious Family Room W/ Hardwood Floors, Custom Built-in Wall Unit & Electric Fireplace. The Large Living Room & Dining Rooms Have Hardwood Flooring, Beautiful Custom Drapery & Are Ideal For Entertaining. The Spacious Main Floor Office Has A Built in Desk and Wall Unit, And Hardwood Flooring. There Is Main Floor Laundry/Mudroom W/ A Direct Entrance To the Garage. The Primary Suite Feels Like A Tranquil Retreat W/ A Large Sitting Area, 2 Spacious Walk In Closets, Hardwood Floors, And A Beautiful Custom Built in Wall Unit W/ Electric Fireplace. There Is A Spa Inspired 5 Pc Ensuite W/Separate Tub & Seamless Glass Oversized Shower. Marble Floors W/ Marble Inlaid Design, Double Vanity W/ Stone Counter Tops, & Separate Water Closet. 3 Spacious Additional Bedrooms Upstairs All W/ Double Closets W/ Custom Built-ins, Hardwood Flooring & Pot Lights. Huge Lower Level Rec Room W/ Lots of Storage, & 5th Bedroom W/ Double Closet & Built-in Shelves, & Beautifully Renovated 3 Pc Bath. The Professionally Landscaped Back Yard Has An Inground Pool Perfect For Summer Gatherings Or Quiet Relaxation. Don't Miss This Opportunity To Own a Truly Exceptional Home W/ Over 5000 Ft Of Total Living Space in The Heart Of Thornhill. Close to Good schools, Shops and Transit. (id:59911)
Harvey Kalles Real Estate Ltd.
1216 - 2466 Eglinton Avenue E
Toronto, Ontario
Looking for a large, clean & well taken care of unit in a safe & diverse neighborhood? You've come to the right place. This beautiful corner unit boasts of 3 very spacious bedrooms, a glass solarium, a renovated Kitchen & updated bath vanities. The primary bedroom comes has an ensuite with a double vanity. The unit boasts spectacular clear views of the greenbelt and you can also see CN Tower & Lake in distance. Check out the amenities on 2nd floor. Steps to Groceries. Lots of trails, restaurants & shops nearby. Adjacent to Subway/Go Station/FutureLRT. Includes 1 parking spot. *Rental only to a single-family household as per Condo Corp rules. Rentals to students or groups of friends is not allowed* (id:59911)
Bspoke Realty Inc.
Lower Level - 139 Roebuck Drive
Toronto, Ontario
Welcome to Your New Home! Step into this beautifully renovated walkout 2-bedroom apartment, nestled in a quiet, family-friendly cul-de-sac. Enjoy breathtaking ravine views and a spacious shared backyard, with no rear neighbors for added privacy and tranquility. This bright and airy unit offers generous natural light throughout, with modern finishes that make it feel like home. Located in an unbeatable area, you're just a short walk to shopping, amenities, public transit, Kennedy Subway Station, and the new Eglinton Crosstown LRT. Features include: Private entrance, Ensuite and separate laundry, One driveway parking spot (shared driveway; coordination with other tenant required), Additional street parking available, Shared backyard, Tenant responsible for 40% of all utilities, including hot water tank rental. Don't miss this opportunity to live in a peaceful, convenient, and newly upgraded space. Schedule your viewing today! (id:59911)
Century 21 Leading Edge Realty Inc.
27 Slalom Drive
Kawartha Lakes, Ontario
Welcome To 27 Slalom Drive Where Luxury Meets Nature On Over An Acre Of Private, Treed Paradise. This Custom-Built 3+1 Bedroom Bungalow Is The Perfect Fusion Of Upscale Design And Serene Country Living. From The Moment You Arrive, The Landscaped Curb Appeal And Massive Lot Set The Tone For The Quality And Attention To Detail Found Throughout. Inside, The Heart Of The Home Is A Stunning, Chef-Inspired Kitchen With Custom Cabinetry, Premium Stainless Steel Appliances, Sleek Counters, And A Generous Centre Island Ideal For Both Everyday Family Life And Entertaining At Scale. The Open-Concept Living And Dining Areas Are Anchored By Large Windows That Flood The Space With Natural Light And Provide Peaceful Views Of The Forested Lot. From The Lower Level, Walk Out To Your Private Backyard Retreat, Where The Fire Pit, Mature Trees, And Expansive Green Space Create A True Escape From City Life. The Finished Lower Level Is Designed For Entertaining And Comfort, Featuring A Large Recreation Space, Custom Wet Bar, 4th Bedroom, And Direct Walkout Access. Other Highlights Include Hardwood Floors, Upgraded Lighting, A Spa-Like Main Bath, And Ample Storage Throughout. All This, Located In A Quiet, Established Enclave. Truly Turnkey, Impeccably Maintained, And Finished Top-To-Bottom 27 Slalom Drive Is A Rare Offering That Must Be Seen To Be Fully Appreciated. Extras: Heated, 2-Car Garage, Parking for 0ver 15 Vehicles. 1.1Acre lot. Furnace (2019), HWT (2019), Ensuite Bathroom (2022), Kitchen/Appliances (2024), Pot Lights (2024), Insulated Garage Doors & Openers (2025), Carpet (2023) (id:59911)
RE/MAX Impact Realty
10 Partridge Lane
Quinte West, Ontario
Welcome to 10 Partridge Lane - A Hidden Gem in Kenron Estates! Nestled in one of the Quinte Areas best-kept secrets, this beautifully renovated 14-foot-wide mobile home offers comfort, space, and peace of mind on a rare double lot in the heart of Kenron Estates. If you know someone who lives here, you already know just how special this community is. This move-in-ready home features a double-wide driveway and a spacious yard, complete with a large shed that is perfect for storage, hobbies, or a workshop. Inside, you'll find thoughtful updates throughout, with a warm and welcoming layout that makes the most of every inch. Notable upgrades include: a gorgeous, brand new kitchen with wonderful quartz countertops and tile backsplash surrounding the beautiful wood cabinetry featuring soft-close cabinets and drawers, new bathroom shower, vanity and toilet, new furnace (2016), new shingles, an owned hot water tank, and a brand new Generac generator that keeps the lights on no matter what, offering added security and convenience year-round. Whether you're downsizing, just starting out, or looking for an affordable and quiet lifestyle in a tight-knit community, 10 Partridge Lane is a must-see. Don't miss your chance to be part of this fantastic neighbourhood and book your private showing today! (id:59911)
Century 21 Lanthorn Real Estate Ltd.
3325 - 68 Corporate Drive
Toronto, Ontario
Location! Location! Location! Luxury Tridel Built Consilium Place Condo, Well-maintained Rarely Found 2+1 Corner Unit, Den Can Work As A 3rd Bedroom With Own Door. Unobstructed North views, Cornice Moulding, Bright And Spacious. * Laminate Floors Throughout * All appliances are brand-new. Great Amenities In This Building, Such As Outdoor swimming pool along with indoor swimming pool with swimming instructor facility, 2 long tennis courts (outdoor), Gym, Guest room, Table tennis, Squash, Billiards, Bowling, Library, Party Room, Barbecue Patio, Guardian Pharmacy & Family physician in the same building & more. Close to Many Amenities, Including Hwy 401, Scarborough Town Centre, Hospital, Schools, and Shopping/Supermarkets. (id:59911)
RE/MAX Gold Realty Inc.
2805 - 151 Village Green Square
Toronto, Ontario
Amazing Opportunity To Buy A Stunning High Floor 1+1 Tridel Condo With Low Maintenance Fees! Perfect For An Investor Looking To Get Into The Market. This Well Laid Out Unit Features A Large West Facing Balcony And An Unobstructed View To Take In Gorgeous Sunsets. Many Newly Updated Appliances: ERV Motor Replaced And Main Board Switches (June 2024), Approx. 6 Month Old Fridge & Stove, Approx. 1 Yr Old Washer/Dryer, microwave. Perfect Location Near To All Major Hwys 401, 404, Dvp, Uoft Scarborough Campus, Centennial College, Scarborough Town Centre, Grocery Stores, Walmart, TTC. Concierge. Fantastic Amenities Inc: Concierge, Guest Suites, Gym, Party Room, Rec Room, Rooftop Deck (id:59911)
RE/MAX West Realty Inc.
2515 Van Luven Road
Hamilton Township, Ontario
Built in 2015, this well-cared-for bungalow presents an exceptional opportunity, combining spacious living, practical design, and built-in rental income - ideal for families, multi-generational households, or savvy investors. The main level features three generously sized bedrooms and two full bathrooms, offering comfort and space for everyone. The bright, open-concept living area is warmed by a cozy fireplace and filled with natural light from large windows, creating an inviting atmosphere throughout. The kitchen is both functional and family-friendly, offering abundant counter space, ample cabinetry, and a seamless flow into the adjacent dining area - perfect for casual meals or entertaining guests. A dedicated main-floor laundry room adds convenience to your daily routine. Downstairs, the fully finished basement offers incredible versatility. It includes a self-contained 1-bedroom apartment with its own private entrance, full kitchen, 4-piece bathroom, and living space. The remainder of the basement is also fully finished, providing additional living space that could serve as a rec room, home office, or gym. Outside, you'll find a large, private backyard, perfect for kids, pets, or summer gatherings. A convenient attached garage with interior access, bonus detached garage, and ample parking complete the property. Located in a family-oriented neighbourhood, just steps to parks, schools, and the local rec centre, and only a short drive to downtown Cobourg and the waterfront, this home offers the lifestyle flexibility you've been looking for. *Pictures & official floor plan of lower level apartment aren't included* (id:59911)
Royal LePage Proalliance Realty
3701 - 125 Village Green Square
Toronto, Ontario
Kennedy & 401. Solaris 1. Tridel built luxury one bedroom, VERY spacious unit, large enough to create a Designer's Corner-Den for home office/bedroom. laminate flooring throughout, unobstructed sunny east facing balcony, stylish full size kitchen. Brand new (stainless steel fridge, stove, dishwasher and built-in microwave) brand new quartz countertop with new sink and faucet. Freshly painted unit throughout. Top Notch Amenities - Indoor Pool, 24 Hrs Concierge, Guest Suites, Party Room, Steam room, Billiards, Fully Equipped Gym, Huge Rooftop Garden With a Bbq Area, Putting Green, and Guest Parking. Easy Access To 401, Shopping & Park. Great Location! (id:59911)
Goldenway Real Estate Ltd.
40 Mayne Lane
Prince Edward County, Ontario
Home/cottage on desirable West Lake with breathtaking sunset views overlooking the Sand Dunes of Sandbanks Provincial Park. This solid brick 2+1-bedroom bungalow with a finished basement is just waiting for your personal touches. Swim, boat, wakeboard, and fish all from your very own beachfront. Enjoy walking, biking, and cross-country ski trails nearby. The sunroom beckons you to curl up and unwind with a book or enjoy a game night with family and friends. Take in the sights and sounds of nature and all the beauty that surrounds you on the lake as boaters go by. With close proximity to PECs favorite destination spots, you're never far from top-tier cuisine and lovely local shops. If you're looking to invest in a larger slice of paradise, please visit the neighboring property at 1818 County Road 12. Only two hours from Toronto." (id:59911)
Royal LePage Proalliance Realty
