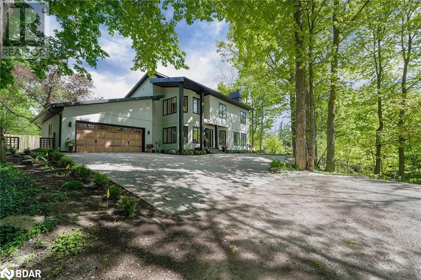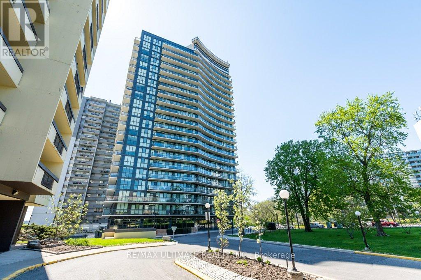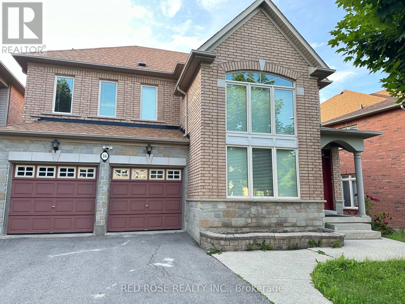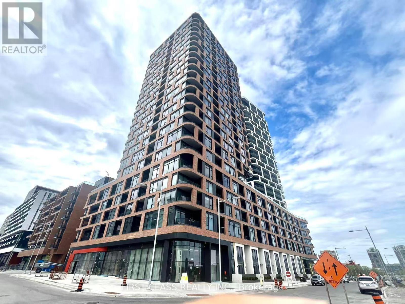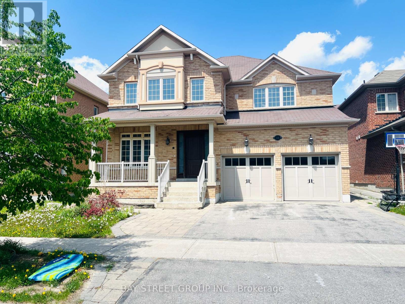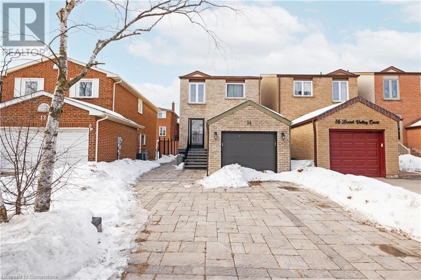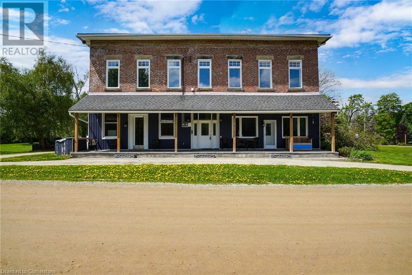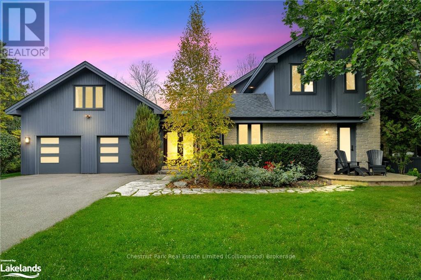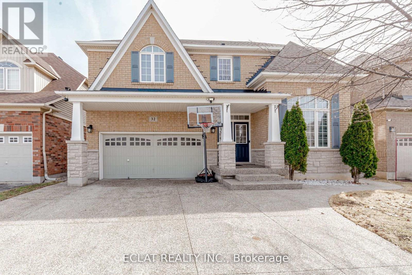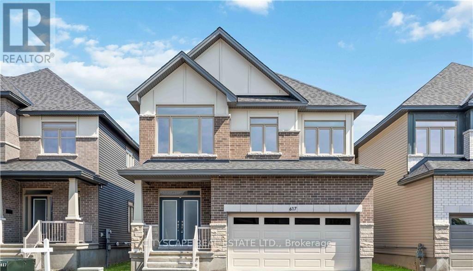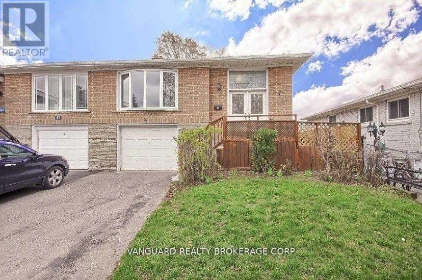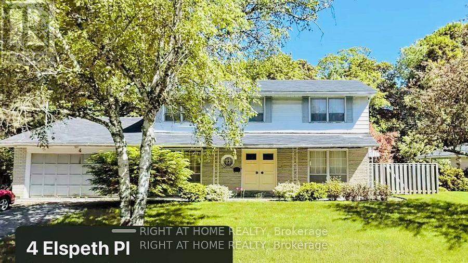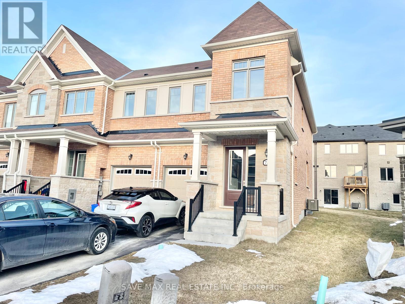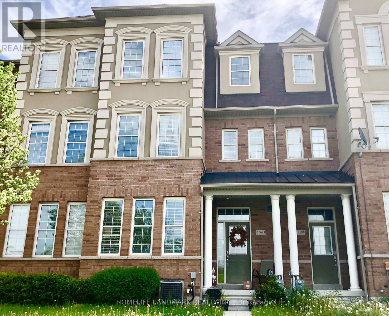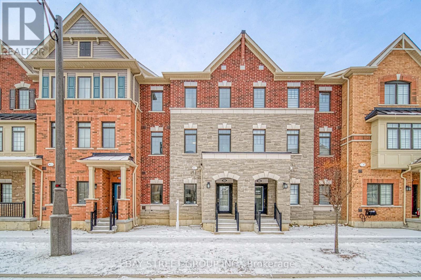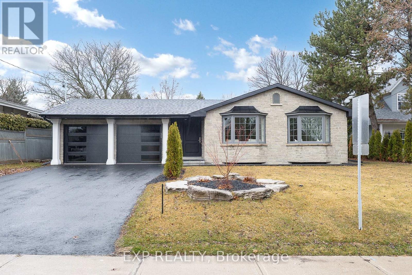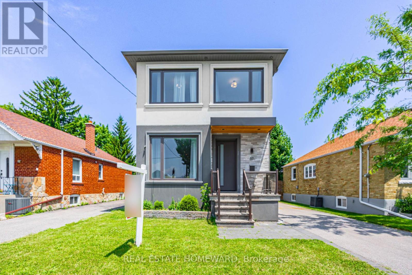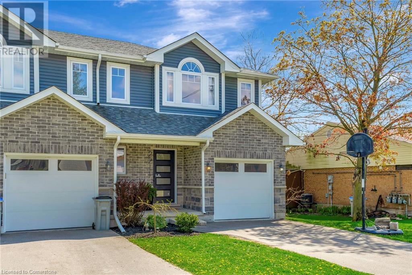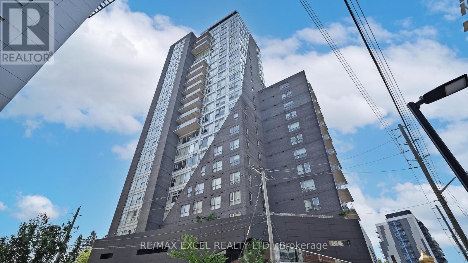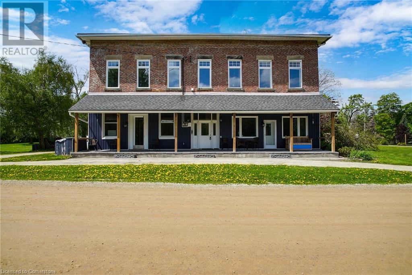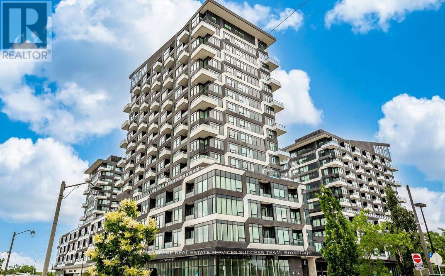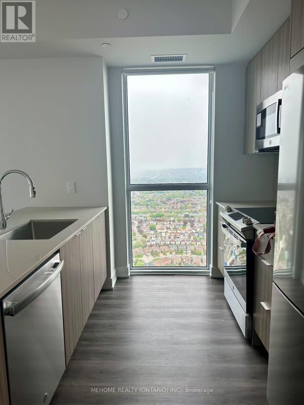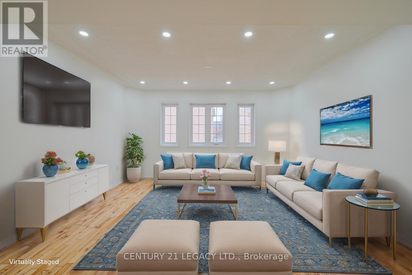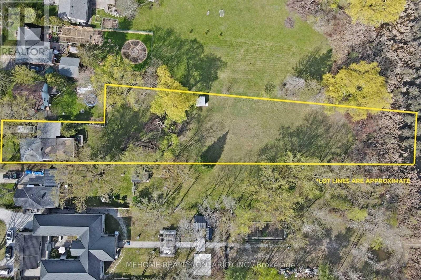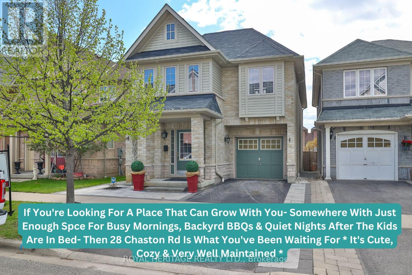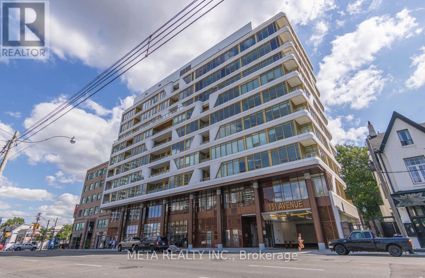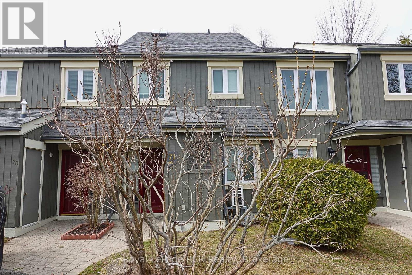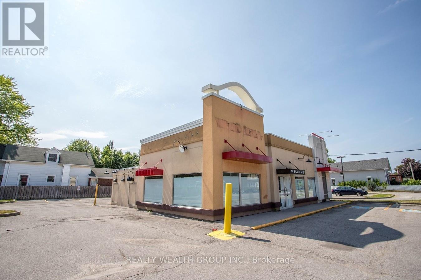12294 County Rd 5 Road
South Dundas, Ontario
Welcome home! This Beautiful home has been Completely Updated from Top to Bottom and sits on almost Half an Acre! As you enter the home, you'll be greeted with a spacious, Open-Concept floorpan with Plenty of Natural Light from the Large Windows. The Kitchen boasts Plenty of Cabinet Space, a Marble Backsplash and an Island with Breakfast Bar. Main Floor also boasts 2 Bathrooms and laundry room. Upstairs, you'll find 2 large Bedrooms, and a 3-Piece Bathroom. Large Backyard also has a 2-Level Workshop. Updated Plumbing, Electrical, Roof and Windows allow for minimal maintenance in the future! Enjoy Quiet, Peaceful living in beautiful Winchester Springs. Book your private showing today!!! (id:59911)
Exp Realty
20 Highland Avenue
Barrie, Ontario
Welcome to this stunning custom-built home on exclusive Highland Avenue in Barrie. This private road offers walking distance access to the lakefront, parks, and downtown. Constructed with red iron I-beam, concrete slab exterior walls, and a metal roof, the home features a spectacular outdoor area with a stone patio, custom outdoor kitchen, island, and wine fridge. Inside, the open concept design includes a sunken living room with a gas fireplace. The renovated and updated main and second floors have large-format porcelain tile, new 8 hardwood flooring, and pot lights throughout. The gourmet kitchen boasts two walk-in pantries and a large dining room perfect for entertaining. A spiral staircase leads to three bedrooms and two bathrooms, all with vaulted ceilings. The primary bedroom includes a walk-in closet with built-in organizers, a luxurious 5-piece ensuite with numerous upgrades, and an electric fireplace. The exterior has been freshly painted and features a new garden, artificial turf, and extended stone paving for extra parking done spring/2024 This home has gone under major renovations in 2022/2023 that will impress from the moment you step inside. Welcome home! Schedule your viewing today to experience this luxurious property. (id:59911)
Keller Williams Experience Realty Brokerage
203 - 570 Lolita Gardens
Mississauga, Ontario
Rarely Offered 1 Bed + Den Condo In The Desirable "Park 570" Complex. Fully renovated, new laminate floors, new painting throughout, new lights. Away From Busy & Overcrowded Area. Open concept Layout, 9Ft Interior Ceilings, Functional Kitchen W/Granite Counters, Stainless Steel Appliances, Breakfast Bar. Primary Bedroom has W/In Closet. Full 4 Pc. Bath. Well Proportioned Den that can be used as another bedroom. Balcony With Gas Bbq Hookup. 1 Underground Parking. In An Exclusive Low Rise Building.**Newly Renovated Common Hallways And Foyers In Bldg, Broadloom And Tiling floors replaced. , Freshly Painted Halls/Doors. Conveniently Located, Easy Access To Qew & Cawthra. Parks & Walking Trails Galore! (id:59911)
Keller Williams Realty Centres
2001 - 1461 Lawrence Avenue W
Toronto, Ontario
Spectacular south-facing apartment overlooking downtown and Lake Ontario, featuring high-quality finishes. The open concept design includes a modern kitchen with granite countertops, a ceramic backsplash, and a movable center island equipped with stainless steel appliances. The living and dining areas are also open, with a walkout to a south-facing balcony that offers an unobstructed view of the downtown skyline and Lake Ontario. The spacious primary bedroom boasts an extra-large closet and nearly a full wall of glass facing south, while the generously sized den is comparable to most condo bedrooms. This apartment offers excellent amenities and low maintenance fees, conveniently located near all essential services. (id:59911)
RE/MAX Ultimate Realty Inc.
54 Summeridge Drive S
Vaughan, Ontario
BACHELOR BRIGHT BASMENT APARTMENT ON EXELLENT AND CONVENIENT LOCATION OF THORNHILL WOODS COMUNITY,CLOSE TO HWY7& BATHURST ST AND BUS STOP.UNLIMITED HIGH-SPEED INTERNET INCLUED.TENANT TO PAY %25 OFUTILITY. NO SMOKER, NO PET. SEPRATE ENTRANCE THROUGH GARAGE. ONE PARKING SPOT IN DRIVEWAY ISINCLUDE.EASY SHOWING. PLEASE GIVE 24 HOURS NOTICE. (id:59911)
Red Rose Realty Inc.
2008 - 38 Andre De Grasse Street
Markham, Ontario
Welcome to this Stunning Brand New 1 Bedroom Condo located in the Heart of Downtown Markham,Situated on a high floor with Unobstructed south Facing View, All big windows and a large private Balcony,allowing for plenty of natural light. Just minutes away from York University Markham Campus, Go Train station, Viva station and T&T supermarket, Step to Hotel, restaurants, cineplex, Restaurants,shops, banks. Easy Access to highway 407 and 404.Don't miss it. (id:59911)
First Class Realty Inc.
88 Halldorson Avenue
Aurora, Ontario
Aspen Ridge Custom Built Home In Aurora's Most Sought Afr Location,Approx 4500 Sf Living Space. 9'Ceiling On Main Floor, Fabulous Open Concept Design Luxurious Kitchen W/ Centre Island, Oak Hardwood Floor,Crown Moulding And Pot Lights Thru-Out The Main Floor. Spacious And Bright Bedrooms. Located Just Minutes From Hwy 404, GO Transit, Top-Rated Schools, Golf courses, And An Array Of Amenities, Restaurants Like Longos, Walmart, T&T Supermarket, LA Fitness, Home Depot & More. (id:59911)
Bay Street Group Inc.
1107 - 65 Oneida Crescent
Richmond Hill, Ontario
Hardly Becomes Available! Situated At Highway 7 And Yonge Street, In The Heart Of Richmond Hill City Centre, Pemberton Group Presents Skycity 2; Highly Desirable Location Within Walking Distance To Regional Transit Hub (Viva, Langstaff Go Station, Yrt), Tim Horton's, Home Depot,Winners, Walmart, Loblaws And More! Exclusive Amenities Includes 24-Hr Concierge, Fitness Centre, Indoor Pool, Private Party Room, Outdoor Terrace With Barbecues, Beautifully Landscaped Outdoor Garden! Parking and locker included, tenant only pays hydro. (id:59911)
Royal LePage Your Community Realty
42 Heron Park Pl Place N
Toronto, Ontario
Absolute Showstopper in West Hill, Scarborough! Discover this stunning Mattamy-built 3-storey freehold townhouse nestled in the highly sought-after Heron Park community. Boasting a spacious layout, this home features living and dining areas illuminated by elegant pot lights. The modern kitchen is a chef's dream, equipped with New Range-Hood and central island, granite countertops, stylish backsplash, upgraded cabinetry, and high-end stainless steel appliances. Step out onto the expansive 20' x 8' deck, perfect for outdoor entertaining. Freshly painted throughout, the interior showcases hardwood stairs with iron pickets and premium hardwood flooring completely carpet-free for a sleek, contemporary feel. The third floor offers three generously sized bedrooms and two full bathrooms, including a primary suite with a 4-piece ens uite. The second floor provides a convenient 2-piece powder room and direct access to the large deck. The ground-level foyer includes access to an extended-length garage, enhancing functionality. Located in a family-friendly neighborhood, this home is close to all essential amenities: schools, the University of Toronto Scarborough, Centennial College, shopping centers, Heron Park Community Centre, Guildwood GO Station, TTC transit, Highway 401, and more. Don't miss the opportunity to own this exceptional property in one of Scarborough's most desirable communities! (id:59911)
Realty 21 Inc.
36 Baybrook Crescent
Toronto, Ontario
Location ! Location! Location! Close To STC. Newly Renovated With 3 Bedroom 3 Bathrooms, 2 Parking Ensuite Laundry. Great Neighbourhood. Close To Highway 401, Hospital, School, Shops, Theater, Restaurant And Parks. Tenant Pays 60% Utilities (id:59911)
Homelife/future Realty Inc.
24 Grassmere Court
Oshawa, Ontario
Beautiful and well-maintained detached house 4-level backsplit featuring 3+3 bedrooms and 2 full Washrooms. The main floor boasts hardwood flooring, a bright living room with pot lights and a bay window, and a modern kitchen equipped with stainless steel appliances and built-in storage. The lower level features a separate entrance, three additional bedrooms, a four-piece bathroom, a second kitchen, and a spacious living area. The dining area includes sliding doors that open onto a side patio. The basement has a private entrance and a private backyard with interlocking and a hand-built fence. Located in a family-friendly neighborhood, this home is close to schools, shopping, parks, public transit, Highway 401, and scenic walking trails. (id:59911)
Century 21 People's Choice Realty Inc.
14 Laurel Valley Court
Vaughan, Ontario
STUNNING FULLY RENOVATED 3+2 BEDROOM DETACHED LINKED HOME – INCOME POTENTIAL: WITH A F-I-N-I-S-H-E-D--B-A-S-E-M-E-N-T--W-I-T-H--S-E-P-A-R-A-T-E--E-N-T-R-A-N-C-E!!! This beautifully upgraded home in a highly sought-after, family-friendly neighborhood was designed for modern living. It features pot lights throughout, a spacious family room, dining room, and a brand-new eat-in kitchen with sleek stainless-steel appliances, a stylish backsplash, and an extra pantry for added storage. Newly updated bathrooms, elegant interlocking on the front, backyard, and side walkways, and a modern fence enhance both style and functionality. Enjoy the added convenience and charm of a porch glass enclosure, providing a stylish and weather-protected entrance to your home. The separate entrance to tHe finished basement offers exceptional income potential, featuring a full kitchen, recreation area, bedroom, and 3-piece bath, Wash and Dryer —ideal for rental income or extended family. Step into the beautifully landscaped backyard with a stunning gazebo, perfect for relaxation and entertaining. Move-in ready with endless possibilities—don’t miss this incredible opportunity! Steps away from schools, shopping and parks. (id:59911)
Ipro Realty Ltd.
776597 Blandford Road
Bright, Ontario
Discover this stunning duplex nestled on a generous 0.86-acre lot in Bright, Ontario, offering a spacious 4,392 square feet of living space. The main unit boasts an inviting family room with soaring 12-foot ceilings and a WETT certified wood fireplace, perfect for cozy gatherings. An eat-in kitchen provides ample space for culinary adventures, complemented by three well-appointed bedrooms, a modern bathroom, and a versatile flex space currently utilized as a thriving yoga business. The secondary unit features its own kitchen and one bedroom, presenting excellent rental income potential with separate hydro meters for added convenience. Enjoy the beauty of the expansive outdoor space, making this property a unique find for families and investors alike. (id:59911)
Makey Real Estate Inc.
765 Grandview Road
Fort Erie, Ontario
Welcome to 765 Grandview Road a beautifully updated raised bungalow in Fort Erie sought-after Crescent Park community. This 4-bedroom, 2-bathroom home blends modern comfort with spacious living and an incredible backyard oasis. Situated on a premium 80 x 120 ft fully fenced lot, it features an inviting in-ground pool just in time for summer, a double-car garage, and a private driveway with parking for 6+ vehicles.Inside, you'll appreciate the thoughtful upgrades including a new roof, siding, garage door, and rear door with built-in blinds (2023), as well as new basement flooring (2025). The main level boasts a bright open-concept living and dining area centred around a cozy gas fireplace, a functional kitchen, two spacious bedrooms, and a 4-piece bathroom. The fully finished basement adds two more bedrooms, a second full bath (renovated 2022), a large family room, and ample utility/storage space offering flexible living options for families or guests. Ideally located near schools, parks, the community centre with gym and pool, and just minutes to the vibrant shops and beaches of Crystal Beach and Ridgeway. This turn-key property offers everyday comfort, summer-ready outdoor living, and unbeatable value in one of Fort Eries most desirable neighbourhoods. (id:59911)
Exp Realty
11 Woodview Drive
Clearview, Ontario
This stunning 4-bedroom 4 bathroom home, with an additional bonus room above the garage including 3 pc main floor bathroom, offers 3162 sq. ft. of beautifully finished living space in the desirable Collingwoodlands neighbourhood. Just minutes from Osler Bluff Ski Club, Oslerbrook Golf and Country Club and a quick drive to Blue Mountain Village shops and restaurants, this property provides the perfect location for those who love four-season activities. The bonus room above the garage, complete with a kitchenette, offers ideal overflow accommodation for kids, friends, cozy movie room or potential in-law suite. Situated on a private oversized half-acre lot, the property boasts an inground saltwater pool and separate hot tub on the back deck, surrounded by mature trees that create a serene, secluded atmosphere. The large back deck, perfect for BBQs and entertaining, extends off the family room and kitchen, offering plenty of outdoor living space. Inside, the open floor plan is both functional and inviting, with the dining room and great room featuring a vaulted ceiling with a stunning wood-burning fireplace as the focal point. The extensive upgrades over the years have transformed both the interior and exterior of the home, with large windows flooding the space with natural light, making you feel connected to the outdoors even when you're inside. A double car garage and ample parking for six cars in the driveway add to the convenience of this family-friendly retreat. This home is perfect for large families and visiting guests, providing a private and peaceful oasis just five minutes from the shops, restaurants, and charm of downtown Collingwood. Enjoy the many directions you can go road biking from this home through the Beaver Valley and neighboring countryside. Don't miss this rare opportunity to own a beautifully upgraded home in a prime location. (id:59911)
Chestnut Park Real Estate
32 Nanaimo Crescent
Hamilton, Ontario
Welcome to Your Dream Home by the Lake! This stunning, move-in-ready home offers almost 2,400 sq. ft. of stylish main floor living space, complemented by an additional almost 700 sq. ft. of finished legal walk-out basement, perfect as an in-law suite or a separate rental unit with its own private entrance and no shared amenities.Ideally situated between Lake Ontario and the scenic Fifty Point Conservation Area, this home combines natural beauty with urban convenience. Step inside to a bright and spacious living room, enhanced by elegant coffered ceilings, pot lights, and gleaming hardwood floors. Large double glass sliding doors flood the space with natural light and lead to the backyard oasis.At the heart of the home, the modern upgraded kitchen is sure to impress. Featuring crisp cabinetry, sleek quartz countertops, a striking backsplash, and stainless steel appliances, it's the perfect space to inspire culinary creativity.Upstairs, youll find four generously sized bedrooms, including a luxurious primary suite with a private ensuite, walk-in closet, and large window for natural light. Whether you're accommodating family, guests, or need a home office, theres space for everyone.The fully finished legal walk-out basement offers a bright 1-bedroom suite, ideal for generating additional rental income or hosting extended family. Theres also ample storage, both inside and with the outdoor storage shed.Additional features include: 1. Hardwood flooring throughout the entire home, including bedrooms. 2. Soaring 9' ceilings on the main level. 3. Prime location close to Costco, shops, restaurants, and major commuter routes like the QEW4. Only a 5-minute walk to the lake and nearby parks. This home truly offers the total packagespace, luxury, location, and income potential. Dont miss your chance to own this gem! Just pack your bags and move in! ***Basement is Legal*** (id:59911)
Eclat Realty Inc.
617 Kenabeek Terrace
Ottawa, Ontario
Welcome to Riverside South! Brand new 4 bdrm single + loft with double car garage, has gleaming hardwood throughout & a private main floor office allowing the comfort of working from home. Double-sided gas fireplace between great room & dining room offers beautiful ambiance while entertaining or cozy nights with the family. Spacious kitchen w/large window & patio door for natural light. Quartz countertops, large kitchen island c/w breakfast bar, upgraded cabinets, & stainless canopy hood fan are all featured in this home. Upstairs, 4 bedrooms + a loft for added space for the family. Primary bedroom is complimented by a large ensuite c/w stand-alone tub, ceramic/glass shower, & double sink vanity. A shared second ensuite between bedrooms 2 & 3 plus a main bathroom off the hallway. Large finished basement area w/space for game tables, play area & gathering with family and friends. Central air has been added for comfort in the summer months. Flooring: Hardwood, Flooring: Ceramic, Flooring: Carpet Wall To Wall. Smart cameras. With DVR and monitoring screen including Logitech doorbell Home alarm system included (id:59911)
Cityscape Real Estate Ltd.
630 Gibson Crescent
Milton, Ontario
Client Remarks*Stunning Detached 3-Bedroom Home with Loft Perfectly Positioned on a Corner Lot!* This beautiful home boasts incredible curb appeal and is situated on a spacious corner lot. Inside, you'll find fresh paint, pot lights, laminate flooring throughout the main level, complemented by a elegant oak staircase. The kitchen features sleek quartz countertops and stainless steel appliances, offering both style and functionality. Upstairs, the generously sized bedrooms provide plenty of space, new laminate flooring free of carpet in the whole house and the convenience of second-floor laundry adds to the homes practicality. Located just minutes from the GO Station and within walking distance to all essential amenities, this property offers the ideal blend of comfort and convenience. *Please Note:* All references will be contacted and verified. Strictly no smoking, vaping, or pets. Subletting is not permitted. Don't miss the opportunity to make this exceptional property your new home! (id:59911)
Save Max Real Estate Inc.
1031 Queens Bush Road
Wellesley, Ontario
WELCOME HOME to your beautifully updated Bungalow in Wellesley! The Open-Concept main floor was completely refinished in 2018, features a spacious Custom Hickory Kitchen with Center Island and Granite Countertops, complemented by Hickory Hardwood floors and trim throughout. Large windows make for a bright Family Room and Dinette lead outside to an oversized patio, perfect for entertaining! The Main floor also features 2 Large Bedrooms, and a stunning 4-piece Bathroom with one-touch electronic faucets, quartz countertops, and an air tub. The fully finished Basement offers the ideal Rec/Family room with a wet bar, built-in bar fridge, and a 3-piece Bathroom. The attached Double-car Garage comes with a Gas Heater, BBQ hookup, and a SEPARATE ENTRANCE to the Basement, offering potential for a granny flat or secondary apartment setup. Relax in the large private backyard, this home offers the perfect space for both relaxation and entertainment. Significant updates in 2018 include all upstairs electrical, softener, air exchanger, windows, doors, plumbing, and spray foam insulation. The 50-YEAR Metal Roof adds durability and peace of mind. Book your Private Showing today!!! (id:59911)
Exp Realty
44 Royal Fern Crescent
Caledon, Ontario
A gorgeous 5 bedroom fully upgraded detached home built by Auriga Homes in the heart of Caledon-Southfields Village community. Total 2980sf Harwood floor, sep living, dinning and family room, 5th room at main floor, 10ft ceiling at main, 9ft at 2nd floor, smooth ceiling on 1 & 2 floor, granite countertop in kitchen with granite backsplash, all washroom with granite counter top &frameless standing shower, upgrade main floor with standing shower, Sep entrance, and much !!!! **EXTRAS** S/S appliances, washer/dryer, AC, All window coverings, all Ele fixtures (id:59911)
Royal LePage Flower City Realty
Basement - 55 Fallingdale Crescent
Toronto, Ontario
Bright Above Ground Basement Apartment Available for Lease at York University Heights, Close to Public Transit, Coffee Shops, Stores, Restaurants and Community Centre. 1 Bedroom, Use of Shared Laundry, Full Kitchen, 3 Piece Bath, Separate Side Entrance and Exit from Apartment to Backyard. All Utilities Except Cable and Internet Included. Perfect for Single Mature Person or a Couple. Free Use of 2 Car Parking on Driveway. (id:59911)
Vanguard Realty Brokerage Corp.
4 Elspeth Place
Markham, Ontario
RARELY OFFERED !!!!! EXCEPTIONAL 82.3 FEET LOT , ""EXCELLENT LOCATION"" , Nestled on a very private CUL-DE-SAC ,,Builder's/Renovator's DREAM ,,,Highly Sought after Henderson School,,, Nearby access to all amenities ,Hwy 404,401 ,,, Walking distance to Bayview & Steels,, Building permit can be included !! DON'T MISS OUT !!!! (id:59911)
Right At Home Realty
75 Seedling Crescent
Whitchurch-Stouffville, Ontario
Beautiful 3-Bedroom Corner Unit Townhouse in the Heart of Stouffville . Welcome to this bright and spacious 3-bedroom, 2.5-bathroom corner unit townhouse, ideally situated in a sought-after Stouffville neighborhood. This modern Townhome features an open-concept layout with stylish upgrades throughout, including hardwood flooring, granite countertops, and stainless steel appliances. The main floor offers an ideal space for entertaining, while the attached garage provides added convenience and security. Upstairs, the generous primary suite includes a walk-in closet and a private 4-piece ensuite. Two additional well-sized bedrooms and a second full bathroom complete the upper level perfect for families or professionals. Enjoy your private patio space or take a short stroll to nearby parks, shops, and restaurants. Note : Basement not included (reserved for owners storage).Utilities are extra. The property comes with the option of furnished or unfurnished. (id:59911)
Save Max Real Estate Inc.
10683 Woodbine Avenue
Markham, Ontario
Client RemarksLuxury And Spacious 4 Bedrms/4Baths Townhome, Very Functional Layout With 2 Master-Ensuites on 2nd and 3rd Floor, Large Master Bedroom Has Huge W/I Closet. 9Ft Ceiling, Family Room Open To Above With Stone Fireplace And W/O To Oversized Terrace. Upgrade Kitchen With S/S Appliances. Direct Access To Garage. One Of The Largest Model In The Street, Very Convenient Location: Minutes To Hwy404, Parks, Library & Community Centre, High Ranking School Area, Costco Nearby! (id:59911)
Homelife Landmark Realty Inc.
62 Mannar Drive
Markham, Ontario
5 years spacious 2328 Sq Ft freehold Townhouse, Direct Access Double Garage plus 2 covered driveway parkings(total 4), 9 FtCeiling On Main And 2nd Floor, Functional Layout With Big And Modern Kitchen connected to a board room ( can be breakfast area and/orfamily room). Walk in Pantry with lot of storages. Wide and big windows with two board patio doors look out to the huge terrace. Lot OfSunlight full of the house. Within the community you have park and big playground, small pond closing to the field. **EXTRAS** Minutes ToHwy 404, Costco, Home Depot, Canadian Tire, Banks, Supermarkets (Freshco & T&T), Farmer's Market, Richmond Green SportsCentre, Parks &Restaurants. Top rank schools. short walk to William Cantley Park (someone rank it the best) (id:59911)
Bay Street Group Inc.
385 Easy Street
Richmond Hill, Ontario
*WOW* Luxurious Mill Pond Masterpiece: Where Modern Elegance Meets Family-Friendly Living* Welcome To 385 Easy St A Rare Opportunity To Own A Meticulously Renovated 3+2 Bedroom Bungalow On A Sprawling 66x120 Lot In Richmond Hills, Coveted Mill Pond Neighbourhood. Every Inch Of This Home Has Been Transformed With Hundreds of Thousands In Premium Upgrades, Including A chef's Dream Kitchen With Brand-New KitchenAid Appliances, Quartz Countertops, And A Built-In Wine Fridge Perfect For Hosting Grand Dinners Or Casual Family Brunches. Step Into Spa-Like Serenity With Three Completely Redesigned Bathrooms Featuring High-End Fixtures And Designer Touches, While The Primary Bedroom Offers A Private Retreat Overlooking Your Lush, Professionally Landscaped Backyard. The Finished Basement Boasts Two Additional Bedrooms, A Spacious Recreation Room (Ideal For A Home Theatre Or Gym), And A Separate Entrance For Income Potential, A Rare Find In This Prestigious Area. Enjoy Peace Of Mind With A Brand-New Roof, HVAC, Plumbing, Electrical, Energy-Efficient Windows, And An Irrigation System That Keeps Your Yard Vibrant Year-Round. Host Summer BBQs On Your Expansive Lot, Stroll To Mill Ponds, Tranquil Trails, Or Zip To The 404, 400, 407 In Minutes. This Location Seamlessly Blends Quiet Family Living With Urban Convenience. Move In Stress-Free With New LG Washer/Dryer, Garage Door Opener, And High-End Lighting Fixtures That Elevate Every Room. Motivated Sellers Have Priced This Turnkey Gem To Sell. Don't Miss Your Chance To Claim A Slice Of Mill Ponds Prestige. Homes Here Rarely Last. Schedule Your Private Tour Today And Fall In Love With The Lifestyle You've Always Deserved! (id:59911)
Exp Realty
57 Marsh Road
Toronto, Ontario
Beautiful Modern Detached Home On Premium 40 X 108 Ft. Dbl Skylights Combined W/ Large Windows Invites Plenty Of Sunshine! Open Concept Main Fl Living With 10 Ft Smooth Ceilings. An Inviting and Entertaining Home with a Beautiful Kitchen W/Quartz Countertop +Centre Island& High End S/S Appliances.W/Out To Beautiful Deck & a Kid/Pet Friendly Fully Fenced Yard. 4 Large Bdrms W/ Built In Closets. Primary Bdrm W/ 3pc Ensuite & W/I. Fin Bsmt with Two Additional Bedroom and a 4Pc Bath. Conveniently located within walking distance to Ravines, Schools, TTC and easy access to downtown. A Truly must see!!!Beautiful Modern Detached Home On Premium 40 X 108 Ft. Dbl Skylights Combined W/ Large Windows Invites Plenty Of Sunshine! Open Concept Main Fl Living With 10 Ft Smooth Ceilings. An Inviting and Entertaining Home with a Beautiful Kitchen W/Quartz Countertop +Centre Island& High End S/S Appliances.W/Out To Beautiful Deck & a Kid/Pet Friendly Fully Fenced Yard. 4 Large Bdrms W/ Built In Closet (id:59911)
Real Estate Homeward
914 - 210 Victoria Street
Toronto, Ontario
Location, location, location ! Walk to everything you need! **Utilities and parking included In The Rent ** Luxurious living at Pantages Tower, Landmark Hotel condo elegantly designed 2 storey Lobby with 24 hrs concierge, 1 bedr + Den, 623 sq. ft, 100% Walk Score amenities inc Exercise, coffee shop, bar, room service, sun deck/Terrace Garden, Next to Dundas Square, Eaton Centre, subway, Theatres, Massey Hall, St. Michael's Hospital, Financial District. This bright southeast corner unit has an inviting open concept with a sunny Den ! (id:59911)
Right At Home Realty
2211 William Shakespeare Street
Shakespeare, Ontario
Modern, move in ready, and beautiful! Built in 2019 this stunning home is very impressive! Featuring 3 bedrooms, 3 bathrooms, a single car garage, a interlocking patio out back, and a fully fenced yard! The curb appeal is amazing, pulling up to the home, its very peaceful and family friendly, complete with charming from porch. Inside, featuring just under 1500 square feet of space, plus the basement! Open, clean, and bright! Spacious foyer, main floor bathroom, open kitchen with breakfast bar and quartz countertops! The living room and dining room allow for plenty of room for family and friends! Sliding patio doors lead to the amazing yard. Upstairs, the primary suite is a dream home true, with extra high ceilings, tons of closet space, your own ensuite bathroom. Additionally on this level there is 2nd floor laundry, so convenient! As well as a third bathroom, perfect for the kids, and two additonal very spacious bedrooms. The basement is large and features a large egress window as well! Roughed in for a 4th bathroom if desired! This is a hot price and there is still room to invest here and increase the homes value, its the perfect home for those looking for an amazing home at great value. Book your showing ASAP! ** SEE FULL VIDEO. TOUR! ** (id:59911)
Keller Williams Innovation Realty
12294 County Rd 5
Winchester, Ontario
Welcome home! This Beautiful home has been Completely Updated from Top to Bottom and sits on almost Half an Acre! As you enter the home, you'll be greeted with a spacious, Open-Concept floorpan with Plenty of Natural Light from the Large Windows. The Kitchen boasts Plenty of Cabinet Space, a Marble Backsplash and an Island with Breakfast Bar. Main Floor also boasts 2 Bathrooms and laundry room. Upstairs, you'll find 2 large Bedrooms, and a 3-Piece Bathroom. Large Backyard also has a 2-Level Workshop. Updated Plumbing, Electrical, Roof and Windows allow for minimal maintenance in the future! Enjoy Quiet, Peaceful living in beautiful Winchester Springs. Book your private showing today!!! (id:59911)
Exp Realty
8802 - 158 King Street N
Waterloo, Ontario
Discover the convenience of this Stunning Unobstructed Beautiful view 1-bedroom condo with 9 foot ceilings, 566 SQFT + 24 SQFT Balcony, ideally situated on King Street North highly sought university area of Waterloo. This high-rise residence features a spacious open-concept layout, perfect for students and everyday comfort. Enjoy the warmth of your private terrace with east views, an ideal spot to start the day. Location is everything and this condo excels in that regard. You're steps away from public transit, 2 mins walking distance to Wilfrid Laurier University and 5 mins drive to University of Waterloo and Uptown Waterloo. Nearby, you'll find a Fresh Burger in front of the building, retail shops, and dining options, catering to all your lifestyle needs. Don't miss this rare opportunity to own a piece of Waterloo's real estate. Schedule a viewing today!! **EXTRAS** Visitor Parking, Reading room and Gym. (id:59911)
RE/MAX Excel Realty Ltd.
3267 King Street E Unit# 205
Kitchener, Ontario
2 Bed, 2 Bath condo in top notch building with amazing amenities - including indoor pool. The unit features a great layout, primary bedroom with walk in closet and ensuite. Living/dining room combo with acces to your private balcony. Locker and underground parking. Plus, the location is unbeatable for both convenience and lifestyle. A great opportunity. (id:59911)
Peak Realty Ltd.
776597 Blandford Road
Bright, Ontario
Discover this stunning duplex nestled on a generous 0.86-acre lot in Bright, Ontario, offering a spacious 4,392 square feet of living space. The main unit boasts an inviting family room with soaring 12-foot ceilings and a WETT certified wood fireplace, perfect for cozy gatherings. An eat-in kitchen provides ample space for culinary adventures, complemented by three well-appointed bedrooms, a modern bathroom, and a versatile flex space currently utilized as a thriving yoga business. The secondary unit features its own kitchen and one bedroom, presenting excellent rental income potential with separate hydro meters for added convenience. Enjoy the beauty of the expansive outdoor space, making this property a unique find for families and investors alike. (id:59911)
Makey Real Estate Inc.
1704 - 2481 Taunton Road
Oakville, Ontario
Experience the Functional & Efficient Space of this 2-Bedroom Suite. It boasts 2 contemporary 3-Piece Bathrooms with a Frameless Shower in the Master Bedroom, accompanied by a convenient Walk-In Closet. The living and dining area offers a vast open-concept space, with a delightful Balcony accessible through a walk-out. Enjoy the convenience of being mere steps away from a plethora of amenities, Uptown Core Commercial Center. Is A Walker's Paradise. Located close to Sheridan College, parks, trails and highways 407 & QEW, and a short drive to Oakville Place Mall and Oakville GO station. (id:59911)
Royal LePage Real Estate Services Success Team
4606 - 430 Square One Drive
Mississauga, Ontario
Elegant, Luxurious and BRAND NEW AVIA Condo 2-bedroom & 2-bathroom executive corner suite, perfectly positioned in the vibrant and dynamic core of downtown Mississauga. Gorgeous 925 SF modern interior space plus 132 SF of wrap around balcony. Southwest exposure brings lots of heartwarming sun. Enjoy the breathtaking views from 32th floor with peace, quietness and fresh breeze. The gourmet kitchen is upgraded with stainless steel appliances, quartz countertops, stylish backsplash, and an oversized sink. His & hers closets in master bedroom. 9' ceilings with floor-to-ceiling windows offers ample natural lighting. State-of-the-art building amenities. 24-hour concierge. Steps to the new LRT, Celebration Square, Square One Shopping Centre, Sheridan College, Living Arts Centre, Central Library, YMCA, groceries, transit terminal/Go Bus/TTC connection hub, schools, parks, fine dining restaurants and theatres. Easy access to highways 401, 403, and the QEW. (id:59911)
Mehome Realty (Ontario) Inc.
176 Spadina Road
Brampton, Ontario
Welcome to this exceptional end-unit townhouse, offering one of the most spacious layouts with remarkably low condo fees. Designed for maximum space utilization, this home features three well-sized bedrooms and a versatile main-floor den with its own full washroom, making it ideal as a guest suite, home office, or a comfortable space for elderly family members. On the second level, you'll find a beautifully updated kitchen equipped with brand-new appliances, including a dishwasher, stove, range hood, and a pull-out faucet over a double sink. The freshly repainted cabinets and newly installed pot lights (March 2025) enhance both style and functionality, creating a bright and inviting cooking space. Adjacent to the kitchen is a sun-filled open-concept living and dining area, perfect for entertaining or relaxing. A conveniently located powder room adds to the practicality of this floor. The third level features two generously sized bedrooms, both with large windows for ample natural light and double closets for easy storage. The top level is home to the primary suite, an impressive retreat with a spacious layout, an oversized closet, and a private 3-piece ensuite. This room is large enough to accommodate two queen beds, making it a truly luxurious space. Step outside to a fully enclosed backyard, offering privacy and security, perfect for children and outdoor enjoyment. This is a must-see home! Book your visit today! (id:59911)
Century 21 Legacy Ltd.
2701 - 8 Water Walk Drive
Markham, Ontario
This is not rent a whole unit. This is rent one master bedroom with attached private bathroom in Riverview condos building. Walk-in closet, queen size bed & high quality mattress, You will share kitchen with other 2 roommates .Luxury 2-Years New Riverview Condos in the Center of Markham. The whole unit is 1,201 Sq. Ft. Total 3 bedrooms 4 bathrooms, you will rent one master bedroom with attached private bathroom, you will share kitchen with another two roommates. The unit with 9' Ceiling, kitchen stone backsplash, Oversized Quartz Island, High-End Built-In Stainless Steel Appliances and Lots of Storage Space. Rouge River & Ravine View from huge Balcony. Fully Equipped Gym, Business Centre, Quiet Library, BBQ Rooftop Terrace, Outdoor Park and More. Within the Highly Desirable Unionville High School Boundary. Close plaza, banks, Whole Foods supermarket, LCBO, Go Station, Downtown Markham, Main Street Shopping, lots of Restaurants, Cinema, Toogood Pond, minutes to Highway 404 & 407. (id:59911)
Everland Realty Inc.
26 Douglas Road
Richmond Hill, Ontario
Price Reduction for quick closing !!!Attention Builders, Developers and Investors! This magnificent land, set Over One Acre Lot In Oak Ridges Surrounded By Custom Homes. Great opportunity to build your dream house providing breath-taking view that promise an unparalleled connection to the natural world right at your door , Located In A Highly Sought-After Neighborhood, Newly Renovated Laminate Floor Through Out with Heat Pump for Heating. Upgraded Washroom With Glass-enclosed Shower, currently Leased. Close To Schools, Transit, Parks, Oak Ridges Library And Yonge St With Many Local Restaurants And Shopping. Walking Distance To Lake Wilcox Featuring A Waterfront Park That Includes A Playground, Youth Area, Boardwalk And The Oak Ridges Community Centre. (id:59911)
Mehome Realty (Ontario) Inc.
28 Chaston Road
Ajax, Ontario
Welcome To 28 Chaston Rd, Located In A Fam-Friendly Ajax Neighbrhd * Surrounded By Parks, Green Space, Schools, Retail, Transit Access & Essentials Like Tim Hortns, Med Cntrs & Restaurants * If You're Looking For A Place That Can Grow With You- Somewhere With Just Enough Spce For Busy Mornings, Backyrd BBQs & Quiet Nights After The Kids Are In Bed- Then 28 Chaston Rd Is What You've Been Waiting For * It's Cute, Cozy & Very Well Maintained * This Is The Desirable Wheatley Model From The Mulberry Meadows Comm (2011) * One Of The Best Layouts In The Area, Offering 2052 Sq Ft, 4 Spacious Bdrms & 3 Baths * A Perfect Starter Home For Young Families Looking To Build Equity In A Growing Community * Inside, The Space Feels Bright & Welcoming Thanks To Light-Coloured Laminate On The Main Floor & Lrge Windows Throughout * The Open Concept Kitchen Was Made For Real Life- A Large Island That Becomes The Hub Of The Home, W/ Double Sink, Tons Of Storage & Room To Cook While Still Being Part Of The Conversation * This Home Checks Boxes You Didn't Even Know You Had * Builder Upgrds Incl Garage Access Into The Home, Upgraded Underpadding Throughout & A Half Wall Between The Dining & Fam Rm * Not Many Homes Offer This * Upstairs Offers 4 Spacious Bdrms, 3 Baths & A Full-Size 2nd Flr Laundry Room (No More Lugging Baskets!) * The Primary Bdrm Features 2 Closets & A Beautiful Ensuite W/ Glass Shower & Mosaic Natural Stone Tiles * The Exterior Is Just As Upgraded- Professionally Landscaped With Interlock In Front & Back * Low Maint Yet Still Enough Grass For Kids, Gardeners Or Pets * Outdr Potlights On Timer * Move-In Ready For Summer 2025 * Its The Thoughtful Details That Set It Apart: S/S Appliances, Wainscoting, 2 Natural Stone Feature Walls, Modern Light Fixtures, Ecobee Thermostat (Smartphone Access), Garage Door Opener W/ 2 Remotes, R/I For Central Vac & Venetian Drapes In Bdrms & Ensuite * Don't Miss This Well-Priced, Move-In Ready Home * Future Catholic Elementary School Coming * (id:59911)
Royal Heritage Realty Ltd.
1910 - 20 Meadowglen Place
Toronto, Ontario
Beautifully Appointed 2-Bedroom, 2-Bath Condo With A Versatile Den In A Prime Location. Spacious Primary Bedroom Features A Private Ensuite. Floor-to-Ceiling Windows Provide Panoramic City Views and fill The Space With Natural Light. Enjoy The Convenience Of Ensuite Laundry, A Dedicated Parking Spot, and A Storage Locker. Den Offers Ideal Space For A Home Office Or Extra Living Area. Residents Will Love the Luxurious Rooftop Pool-a Standout Amenity Perfect For Relaxing or Entertaining. Situated In A Vibrant Toronto Neighbourhood, You'll Have Everything At Your Fingertips: Public Transit For Easy Commuting, Parks, Diverse Dining Options, Shopping Centers, and Recreational Facilities. Don't Miss Your Chance To Live In A Home That Offers Both Urban Energy and Everyday Comfort. (id:59911)
RE/MAX Crossroads Realty Inc.
507 - 151 Avenue Road
Toronto, Ontario
Luxurious Upper Yorkville Boutique Condo Experience luxury living at 151 Avenue in Upper Yorkville, voted one of Toronto's Top 3 Buildings of 2020. Unit #507 offers unobstructed, sunny east views of Hazelton Avenue with a 172 sq ft balcony overlooking Yorkville. Open concept living space with hardwood floors throughout and 9 ft floor-to-ceiling windows allowing ample sunlight. Bright and spacious layout featuring a split design for 2 bedrooms and 2 bathrooms along with a den. The large den can be used as an office, dining area, or additional bedroom. The master bedroom includes a walk-in closet. Enjoy the convenience of amenities such as a 24-hour concierge service, a fitness center, a party lounge, a guest suite, and a smart main suite door lock. A terrace on the second floor serves as a recreational facility. Internet is included in the maintenance fee. The building is in the heart of Yorkville, near cafés, restaurants, Whole Foods Market, patios, boutiques, and various entertainment options. (id:59911)
Meta Realty Inc.
402 Spadina Avenue
Toronto, Ontario
Tremendous Chinatown/ Kensington Market Retail Space For Lease Just 200M South Of College Street & next to Krispy Kreme; Excellent Commercial Space (1,671 SF & 9'6" ceiling) plus high & dry basement (861 SF & 6'9" ceiling); concrete laneway in rear. (id:59911)
Cb Metropolitan Commercial Ltd.
100 Garment Street Unit# 1104
Kitchener, Ontario
Experience urban living at its finest with this stylish, tastefully upgraded one-bedroom condo in the heart of Kitchener's Innovation District, offering $20,000 in modern upgrades designed for comfort and luxury. The suite features ample in-suite storage with upgraded flooring, a private 52 sq. ft. outdoor terrace perfect for relaxing or entertaining, and a sleek kitchen with custom lengthened cabinets and added storage. Enjoy custom window coverings, including silhouette blinds and blackout blinds in the bedroom, additional pot lights enhancing the ambiance, and premium paint finishes throughout. Take in spectacular northwest-facing views of lush greenery, Victoria Park, and the vibrant Kitchener West neighborhood. Ideally located steps from the LRT and GO Train station for easy commutes, and surrounded by shops, cafes, restaurants, and bars, it’s perfect for professionals and students with proximity to Google, D2L, Deloitte, KPMG, and top schools like the U of W School of Pharmacy and McMaster's Medical School. The condo also offers incredible lifestyle amenities, including a fully equipped gym, co-working and media/party rooms, a rooftop garden, and bike storage, plus secure garage parking with a license plate reader. A short stroll to Victoria Park, enjoy year-round activities like skating, water sports, an outdoor gym, splash pad, festivals, and events. With premium upgrades, an unbeatable location, and access to fantastic amenities, this condo offers modern urban living at its best—schedule your private tour today! Some photos have been virtually staged. (id:59911)
Exp Realty
3349 Cline Street
Burlington, Ontario
Beautifully Upgraded Family Home in Alton Village! Located on a quiet, family-friendly street and walking distance to top-rated schools and parks, this stunning 2-storey home features 9' ceilings, hardwood flooring, new pot lights with smart switches, new custom European glass window inserts throughout with UV protection and upgraded 200-amp service with an EV charger, every detail has been considered. The updated eat-in kitchen offers quartz countertops, stainless steel appliances including a new dishwasher, wine fridge and custom backlit cabinetry. The main level includes a formal dining room and a spacious living room with a centre gas fireplace. Upstairs, the large primary bedroom features a walk-in closet and 4-piece ensuite with a brand-new vanity. Two additional bedrooms, another full bath, and convenient upper-level laundry with a new LG washer and dryer complete the level. The fully finished lower-level provides additional living space with a rec room, custom TV wall, built-in bar with fridge, a new Napoleon electric fireplace, a 3-piece bath, and the option to add a 4th bedroom. Enjoy beautifully landscaped outdoor space with stone walkways, mature trees, artificial grass in backyard plus a hot tub, and a pergola—perfect for relaxing or entertaining. Ideally located close to all amenities, including shopping, restaurants, top schools, parks, Haber recreation centre, and major highways such as the 407 and QEW—this is the perfect home for modern family living. (id:59911)
The Agency
3975 Grand Park Drive Unit# 3501
Mississauga, Ontario
Immaculate and move-in ready 1+Den condo located in the highly sought-after Grand Park 2 Tower, right in the heart of Mississauga’s vibrant downtown core. This bright and spacious unit features laminate flooring throughout and a modern open-concept living/dining area that walks out to a clear southwest-facing view of the lake. The sleek kitchen boasts stainless steel appliances, granite countertops, tile flooring, and a breakfast bar, perfect for casual dining. The versatile den offers ample space for a home office or can be converted into a cozy second bedroom. The generous primary bedroom includes his and hers mirrored closets and a 4-piece ensuite with dual access for added convenience. Enjoy a full suite of building amenities including an indoor saltwater pool, fitness centre, theatre room, party room, and outdoor terrace with BBQ area. Ideally located close to schools, transit, hospital, Square One shopping, and more—this is urban living at its best! (id:59911)
Exp Realty
71 - 149 Fairway Crescent
Collingwood, Ontario
FURNISHED LEASE. Seasonal lease. Will consider a furnished annual lease for the right tenant. Welcome to Unit 71 at 149 Fairway Crescent, Collingwood, a beautifully updated and fully furnished rental in a great location! Just minutes from restaurants, shopping, golf, trails, the waterfront, and more. This turn-key townhome is perfect for enjoying everything the area offers. This stylish reverse floor plan features an open-concept kitchen, dining, and living area with a cozy gas fireplace, vaulted ceilings and a walkout to a private deck ideal for barbecuing or relaxing outdoors. The main level includes two bedrooms (queen bed in the primary, bunk beds in the second), two updated bathrooms, and convenient in-unit laundry. Sleeps 4. Just move in and enjoy! The list price is per month. 3 months minimum, plus deposit for seasonal leases... The tenant pays utilities and internet for either seasonal or annual leases. No pets. (id:59911)
Royal LePage Rcr Realty
63 Lindsay Street S
Kawartha Lakes, Ontario
Fast food with Drive Thru Zoning, if zoning amendments are needed the seller will, with a offer submit the appropriate paperwork (id:59911)
Realty Wealth Group Inc.
359 Randolph Avenue
Windsor, Ontario
GREAT OPPORTUNITY TO OWN THIS 2-STOREY SINGLE HOUSE JUST STEPS FROM THE UNIVERSITY OF WINDSOR! THIS HOME FEATURES 4 SPACIOUS BEDROOMS, 2 FULL BATHS, A BRIGHT ENCLOSED FRONT PORCH, A GOOD-SIZED LIVING/DINING ROOM, AND A FUNCTIONAL KITCHEN. THE FULL UNFINISHED BASEMENT HAS POTENTIAL TO ADD A 2-BEDROOM RENTAL UNIT FOR EXTRA INCOME. EXTERIOR HIGHLIGHTS INCLUDE BEAUTIFUL ALUMINUM SIDING AND 2 PARKING SPACE. RECENT UPDATES: ALL WINDOWS (2022), KITCHEN COUNTERTOP (2022), WATERPROOFING AND BACKUP VALVE (2019), ELECTRICAL WIRING (2019), FURNACE AND A/C (2014). THE PROPERTY IS FULLY TENANTED; 24-HOUR NOTICE REQUIRED FOR SHOWINGS. DONT MISS OUT ON THIS SOLID INVESTMENT OPPORTUNITY! (id:59911)
Nu Stream Realty (Toronto) Inc.

