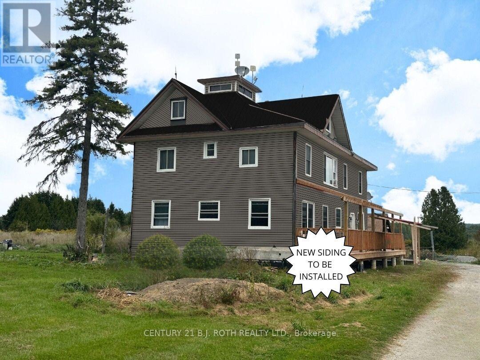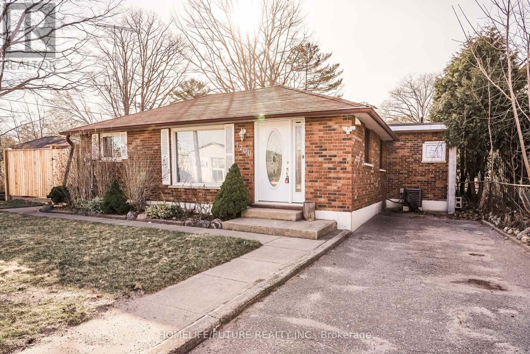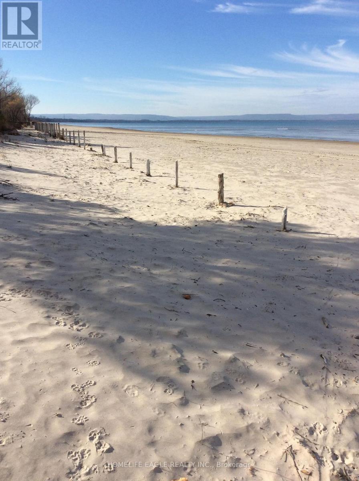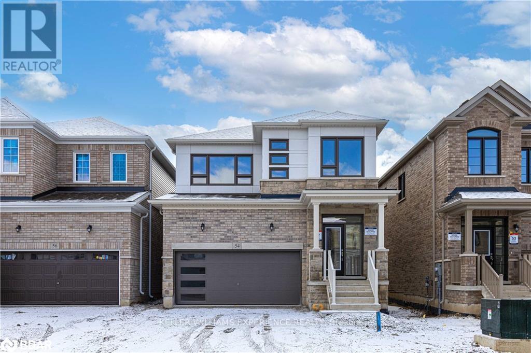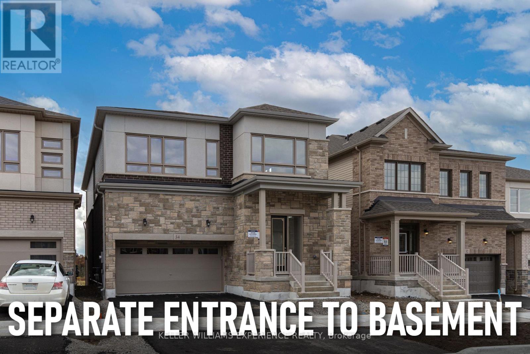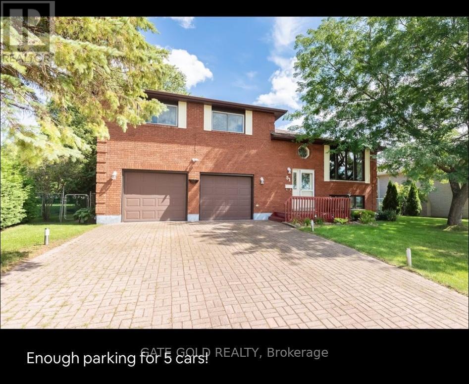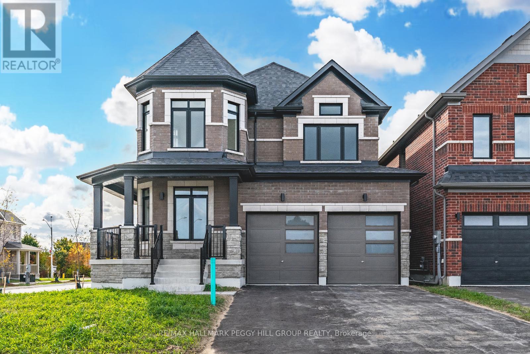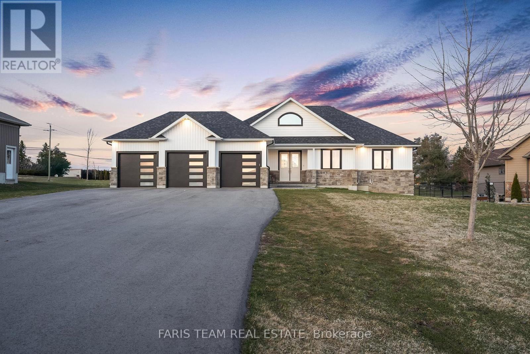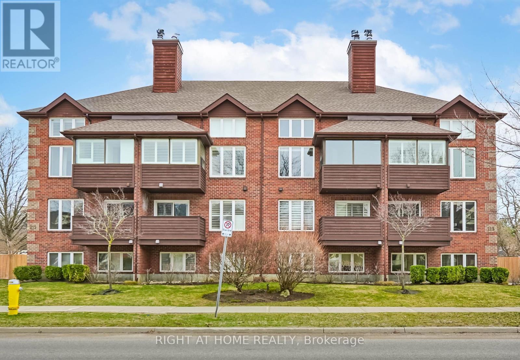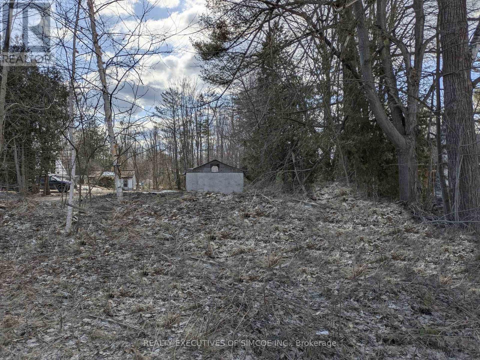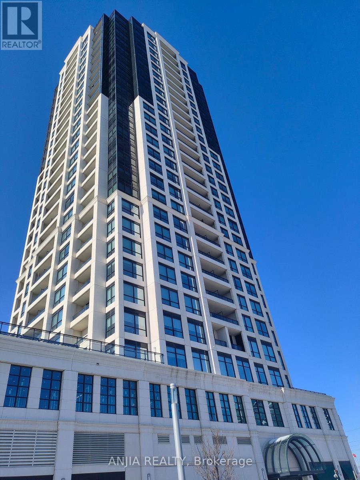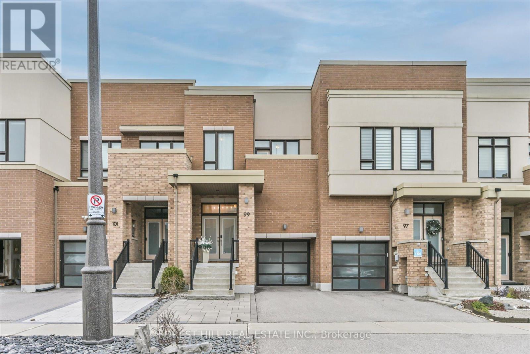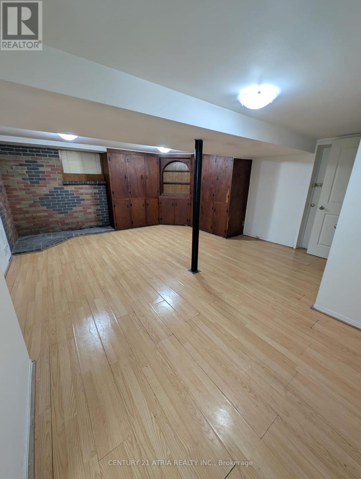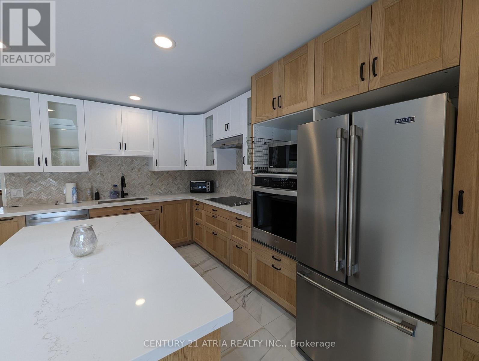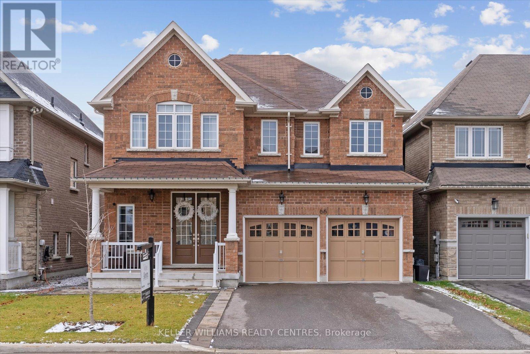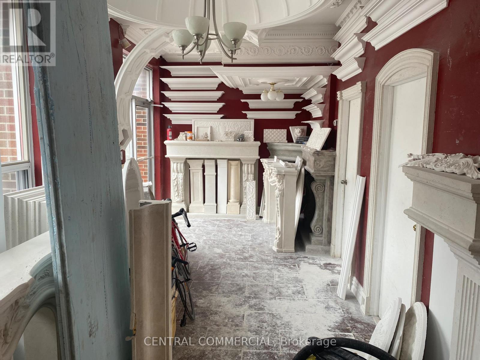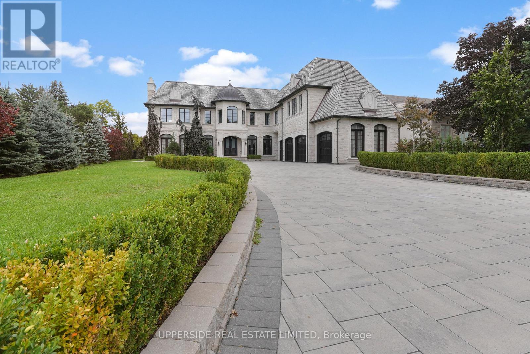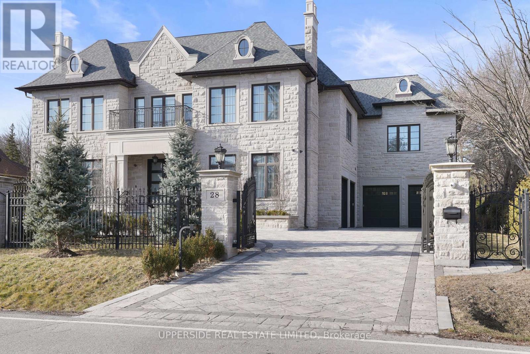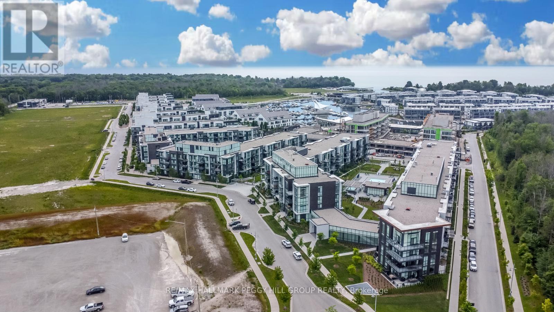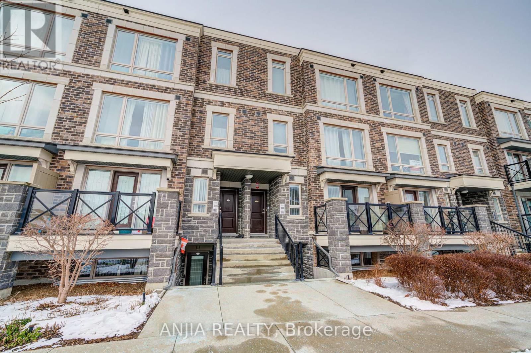205 - 4894-96 Dundas Street W
Toronto, Ontario
Short-Term Offices available for lease for a maximum fixed term of 12 months. See also unit 203 (467 SF) (id:59911)
Royal LePage Estate Realty
253 Craig Side Road
Oro-Medonte, Ontario
This property offers so much, so quit clicking just a moment and see if this multi plex on 2.6 acres only 10 minutes to beautiful Mount St. Louis Moonstone works for you. You never find this much property with multiple dwellings so what better way to fund your lifestyle in the country to get away from it all by living in one of the units and have others significantly offset your mortgage. In the process of configuring to 3 units. This is a newly severed property so final details in address are pending. (id:59911)
Century 21 B.j. Roth Realty Ltd.
1200 Mosley Street
Wasaga Beach, Ontario
Rare Opportunity Spacious 4 Bedroom With 3 Washroom Detached Home In A Highly Desirable Wasaga Beach Area. Move In Ready. This Meticulously Maintained Home Boast Largest Family Room With Large Walkout Door To The Backyard. Also Enjoy The Bonus Separated 1 Bedroom Unit Where You Can Easily Generate A Extra Income. This Home Located Step Away From The Sandy Shores Of The Beach. Also Minutes To Walk To Plaza, Mall, Restaurants, And Much More. Has A Private Landscape Rear Yard With Huge Concrete Patio. Large Eating Area. This Home Offers Both Space And Comfort In An Unbeatable Location. (id:59911)
Homelife/future Realty Inc.
Lot 34 45th Street N
Wasaga Beach, Ontario
Prime location one single 50x150 foot cleared vacant Building Lot ; north of Mosely on 45th St N; 5 minute walk to Beach, starbucks, real canadian super store, shoppers, canadian tire, Bank and More; one water sewer lateral on the lot; gas and hydro at the lot line (id:59911)
Homelife Eagle Realty Inc.
62 Pearen Lane
Barrie, Ontario
Welcome to 62 Pearen Lane! This stunning, never-lived-in BRAND NEW Mattamy-built townhome offers 4 spacious bedrooms and 4 modern bathrooms, perfect for growing families. With dual entrances, this home provides both convenience and versatility. The open-concept layout creates an inviting flow throughout the main floor, with an abundance of natural sunlight pouring in, making the space feel bright and airy. The home boasts high-end, modern finishes, including upgraded kitchen cabinetry with a beautiful backsplash, premium countertops, and brand new stainless steel appliances. Thoughtful upgrades like pot-lights and custom staircase finishes add an elegant touch. With its contemporary design, this townhome is ready for you to move in and start creating memories in a growing community. Don't miss out on this gem! (id:59911)
Royal LePage Associates Realty
54 Gemini Drive
Barrie, Ontario
Newly Built Fully Under Tarion Warranty Detached 4-Bedroom 2240 Sqft Home By Great Gulf, Located On TheSouth End Of Barrie. Boasting With High-End Finishes: Hardwood Floors, 9-Ft Ceilings, And A Modern BrightOpen Concept Kitchen With Quartz Countertops, Great For Entertaining. Versatile Main Floor Space Serves As An Office. Large Windows Fill The Home With Natural Light. Eye Catching Staircase With Metal Pickets.Spacious Bedrooms With Luxurious Ensuite, Second-Floor Laundry. Steps From A Proposed Park And Elementary School. Modern And Convenient Living At Its Finest. (id:59911)
Keller Williams Experience Realty
34 Shepherd Drive
Barrie, Ontario
This New Great Gulf Build Offers A Luxurious Lifestyle With a $150K builder lot premium backing onto serene open green space, plus over $125k In Upgrades Across Its 3,155 Sq. Ft. Of Living Space. Featuring A Walk-Out Basement, 5 Bedrooms, And 4.5 Baths, With The Flexibility To Convert The 2nd floor Den Into A 6th Bedroom, This Home Adapts Effortlessly To Your Evolving Needs. Boasting endless Interior And Exterior Enhancements. Soaring 10-Foot Ceilings On The Main Floor And 9-Foot Ceilings On The Second Floor. The Main Floor Bedroom With An Attached Bath Is Perfect For In-Laws, While The Separate Side Entrance And Walk-Out Basement Provide Endless Possibilities. All New Stainless Steel Kitchen Appliances Including Gas Stove. The Homes Open Layout Seamlessly Merges The Living, Dining, And Kitchen Spaces, Complemented By Thoughtful Upgrades Including A Gas Fireplace, Smooth Ceilings, Kitchen Pots And Pans Drawers, A Garbage Bin Pullout Drawer, 8-Foot Tall Exterior Front Door, upgraded hardwood floor throughout, quartz countertops in all bathrooms. Set In A Serene Location Backing Onto A Open Green Space, Yet Conveniently Close To The GO Station And Amenities, This Property Also Features A Double-Car Garage For Secure Parking. Dont Miss The Opportunity To Own This Stunning Home With Modern Upgrades And A Functional Design Tailored For Todays Lifestyle. (id:59911)
Keller Williams Experience Realty
26 Abby Drive
Wasaga Beach, Ontario
This stunning 3-storey townhouse, located on a premium corner lot, offers a bright and spacious living experience with over $10k in builder upgrades. The home features sleek laminate flooring throughout, stained railings, and an upgraded hood fan, adding a modern touch to every room. With an extra long driveway that fits three cars, parking is never an issue. You'll also find plenty of closet and storage space to keep everything organized. The large 10x18 deck off the family room is perfect for outdoor entertaining or relaxing. Best of all, this home is just 5 minutes from Beach 1, shopping, groceries, restaurants, Walmart, a new recreation complex, library, and a future high school making it the perfect blend of comfort and convenience. Don't miss out on this opportunity to own a home in such a convenient location! (id:59911)
Sutton Group-Admiral Realty Inc.
51 Beck Boulevard
Penetanguishene, Ontario
Unwind to breathtaking, unobstructed views of Georgian Bay feels just like living waterfront! This charming 3+1 bedroom home offers a warm blend of comfort and functionality, featuring a sunlit open-concept living, kitchen, and dining area adorned with rich hardwood floors and elegant granite countertops. Enjoy two full bathrooms, a cozy finished basement complete with a gas fireplace, and a spacious family room perfect for entertaining or relaxing. The deep backyard offers privacy and tranquility with a walkout to a deck ideal for morning coffee or evening sunsets. Bonus features include a generous 2-car garage with an attached workshop, gas heating, central air, and a long list of inclusions: fridge, stove, dishwasher, washer, dryer, all light fixtures, draperies & tracks. A true gem in a prime location don't let this one slip by! (id:59911)
Gate Gold Realty
50 Dunedin Street
Orillia, Ontario
Prime Investment Opportunity **Parking Lot & Rental Property in Orillia.** Don't miss this rare opportunity to own a **high-traffic parking lot** in Orillia, located directly across from the emergency entrances of Soldiers Memorial Hospital. Featuring **13 parking spaces** with continuous demand, this property generates excellent income and is equipped with a **modern remote-controlled entry, on-site camera and exit gate system** for easy operation. Also included is a **1,100 sq. ft. rental home**, currently leased with tenants covering utilities, featuring a **new furnace and re-shingled roof**. Sold as-is, the property offers excellent redevelopment potential, including **removing the existing home for new-build opportunities or potential lot severance**. With **HC2 zoning**, the site permits **a wide range of uses**, such as senior housing and residential developments. As Orillia's waterfront continues to transform with new condos, this location presents an outstanding investment opportunity. L Shape Lot: Parking Lot 46 ft x 152 ft depth, House 75 ft x 68 ft depth. (id:59911)
Sutton Group-Associates Realty Inc.
17 Amsterdam Drive
Barrie, Ontario
EXQUISITE 4-BEDROOM CORNER-LOT HOME WITH LUXURY UPGRADES & UNMATCHED COMMUNITY AMENITIES! Welcome to this stunning Ventura East Community by Honeyfield Hastings model, offering 2,239 sq. ft. of elegant living space in a master-planned community. Set on a desirable corner lot, this home is steps from walking trails, bike paths, a playground, and a 12-acre sports park. Enjoy easy access to Hwy 400, Barrie GO Station, beaches, shopping, schools, Friday Harbour Resort, and golf courses! This home wows with its beautiful stone and brick exterior, wrap-around porch, upgraded front door, and no sidewalk. The driveway provides parking for four vehicles, plus two more in the garage, which includes inside entry. Inside, high-quality wood composite flooring and tile (no carpet!) pair with an upgraded stair and trim package. The open-concept kitchen shines with two-tone cabinetry, a large island, chimney-style stainless steel range hood, Caesarstone quartz counters, and an undermount sink. Entertain in style with a separate dining area and a spacious great room featuring a gas fireplace with marble surround, smooth ceilings, and recessed LED pot lights. The primary bedroom hosts a large walk-in closet and a 5-piece ensuite with quartz counters, dual sinks, a frameless glass shower, and a freestanding soaker tub. An upgraded 4-piece main bath with quartz counters and a built-in niche provides convenience, while the smart second-floor laundry includes overhead cabinets and a clothes rod. Additional features include a look-out basement with large windows, a 10 x 6 ft deck, side fence, and gate for added privacy. The home is equipped with a bypass humidifier, heat recovery ventilator, central A/C, and a 200-amp panel. For added convenience, it also includes rough-ins for central vacuum, EV charging in the garage, and plumbing for a future basement bathroom. Backed by a 7-year Tarion Warranty, this property is packed with thousands of dollars in premium builder upgrades! (id:59911)
RE/MAX Hallmark Peggy Hill Group Realty
5 Breanna Boulevard
Oro-Medonte, Ontario
Top 5 Reasons You Will Love This Home: 1) This striking ranch-style bungalow makes a bold first impression with its crisp white exterior contrasted by sleek black accents, a sophisticated stone skirt wrapping the base, a freshly paved driveway offering generous space for RVs, boats, or multiple vehicles, an eye-catching Jewel Stone interlock path guiding you to an elegant front entrance, and tucked beside is a spacious three-car garage ready to house your tools, toys, and even your dream workshop 2) Perched atop a scenic hill in a newer subdivision framing breathtaking panoramic countryside views while being situated on a quiet dead-end street 3) Step inside and feel like your'e walking into a dream, with a grand, light-filled entryway featuring soft grey and white porcelain tiles leading to a stunning wall of windows and doors overlooking the backyard; the heart of the home boasts vaulted ceilings, a striking gas fireplace with white trim, and an oversized 4'x8' kitchen island 4) Designed with modern comfort in mind, the home features stainless-steel appliances, an owned humidifier, a water softener, a complete water filtration system, and upgraded wood flooring, while outside, you're greeted with an outdoor barbeque hookup along with a basement prepped and ready for customization, complete with a subfloor for two bedrooms and a bathroom, along with insulated outer walls 5) Enjoy being placed between Orillia, just six minutes away from essential amenities, including a gas station and local shops, just around the corner. 1,929 above grade sq.ft. plus an unfinished basement. Visit our website for more detailed information. (id:59911)
Faris Team Real Estate
4 - 215 Pine Street
Collingwood, Ontario
Spacious updated ground floor 2 bedroom, 2 bath condo suite situated on one of the prettiest historic streets in Collingwood surrounded by century homes. Walking distance to all amenities in the centre of town. Aprox 1250 sq ft full of natural light, private and very quiet 8-unit building, pet friendly, 2 outdoor parking spaces, wood burning fireplace WETT certified, central vacuum, central air conditioning, laundry on site, lots of storage space throughout the suite with a large lower level locker room and west facing balcony. This condo is a blank canvas and move-in ready for you to make your own as a primary residence or weekend getaway. (id:59911)
Right At Home Realty
97 College Crescent
Barrie, Ontario
Renovated 4 + 2 Bedroom Wide Executive Detached Home With Numerous Updates Nestled In Well Established Neighbourhood. Transitional-Style Updates, Including Open Layout, Eat-In Kitchen, Laminate Floors And Large Windows Throughout. Private Driveway With 5 Parking Spaces. Good Sized Premium Lot, Private Backyard Spanning 110 ft Deep With Good Sized Pool. Great Basement Setup That Includes Appliances. New Counters, Cabinets, And Oversized Primary Bedroom With Closet. House Includes Many Good Sized Bedrooms, 2 Separate Laundry Facilities And Tons Of Storage Space. Located Close To Main Streets, Multiple Amenities, Shopping Center's, Schools, Hospital And Transit. (id:59911)
RE/MAX West Realty Inc.
2105 - 39 Mary Street
Barrie, Ontario
Welcome to Debut Condominiums, a stunning addition to the Downtown Barrie skyline. Enjoy breathtaking scenic views, indulge in the vibrant downtown dining scene, take leisurely walks around Kempenfelt Bay, and experience the ultimate convenience with the GO Train and GO Bus Terminal just steps away. Suite 2105, perched on the 21st floor, stands tall above the city, offering unparalleled panoramic views of both the bay and the bustling downtown life. This beautiful suite features 1 bedroom + den, and 2 full bathrooms. The sleek kitchen is equipped with high-end built-in appliances and a versatile movable island, perfect for meal prep and entertaining guests. The unit also includes a parking space and storage, in-suite laundry, along with a private balcony to soak in the fresh air and enjoy your view. Exclusive amenities include a stylish outdoor amenity space with barbecues and a firepit for cozy evenings, an infinity plunge pool offering unobstructed views of the stunning waterfront, and a chic bar and lounge area with both indoor and outdoor dining spaces, designed for entertaining guests in style. AVAILABLE IMMEDIATELY (id:59911)
Century 21 B.j. Roth Realty Ltd.
11 Kensington Trail
Barrie, Ontario
Welcome to Barrie's highly coveted Innis-Shore neighbourhood, situated on a corner lot. This impressive, sun-drenched home showcases meticulous maintenance. The living room impresses with its soaring cathedral ceiling, expansive windows that flood the space with natural light, a marble fireplace, and a built-in entertainment unit. This home features elegant maple hardwood floors throughout, and the formal dining room boasts a 9-foot ceiling. The spacious eat-in kitchen is a culinary delight, complete with an island, extended upper cabinets, quartz countertops, a glass backsplash, and garden doors leading to a huge deck with a hot tub, gazebo, BBQ gas line, and fire pit area, perfect for summer enjoyment. The home is adorned with upgraded light fixtures and shutters throughout. The renovated powder room adds a touch of modern sophistication. The primary bedroom offers a luxurious 5-piece ensuite with heated floors, while the third bedroom is thoughtfully designed with a custom closet and Murphy bed. The second bathroom on the upper floor has upgraded upgraded Quartz countertop, faucet and under mount sink along with upgraded lighting fixture. The finished basement features pot lights, custom built wet bar, a 2-piece bath, and an additional bedroom. The meticulously maintained landscaping is enhanced by an irrigation system, ensuring a lush and inviting exterior. A complete home to enjoy! Includes electric light fixtures and chandeliers, window coverings, stainless steel appliances (Professional Frigidaire Stove and Dishwasher, Frigidaire Fridge, LG Microwave, Bar Fridge), Whirlpool Washer and Dryer, and Central Air Conditioning, Garage Door Openers and bar fridge.) (id:59911)
RE/MAX Hallmark Realty Ltd.
516 - 4 Spice Way
Barrie, Ontario
Welcome To The Newer Bistro 6 Sumac Condos! This Bright, Modern Unit Features; Builder Upgraded Pot Lights, 9 Foot Smooth Ceilings, Modern Kitchen With Granite Countertops & Tile Backsplash. Porcelain Tile On Foyer & Kitchen Floors. 2 Spacious Bedrooms + Huge-Open Concept Great Room! 2 Modern Custom Bathrooms With A Stand-Up Shower & Glass Enclosure. Walk-In Closet. Stainless Steel Appliances, Large Windows. 1 Covered Garage Parking. 1 Locker. Freshly Painted Throughout! Minutes To Barrie's Go Station & Easy Access To Highway 400 & Local Shopping. A True Simcoe Gem! Don't Miss Out. (id:59911)
RE/MAX Premier Inc.
431 Mundy's Bay Road
Midland, Ontario
Top 5 Reasons You Will Love This Home: 1) Incredible Midland Point post and beam home complete with a massive workshop/garage while peacefully situated on a large lot with direct access to 50.68 feet of waterfrontage on Georgian Bay 2) Loft space featuring a private primary suite including a sitting area overlooking the main living space and finished with a bathroom and wall-to-wall closets 3) The expansive deck with seamless glass railings and gorgeous views across the bay is perfect for entertaining in the warmer months, alongside an over 80-foot aluminum dock for added convenience 4) Flexible living with a fully finished walkout basement offering a recreation room, guest bedroom, and a full bathroom 5) Settled in an exclusive area, an easy commute to in-town, and close to shopping and grocery stores. 2,677 fin.sq.ft. Age 25. Visit our website for more detailed information. (id:59911)
Faris Team Real Estate
Faris Team Real Estate Brokerage
127 Goldfinch Crescent
Tiny, Ontario
Top 5 Reasons You Will Love This Home: 1) Exquisitely landscaped nearly 1-acre estate featuring a sparkling inground pool, a charming pool house, a versatile workshop, lush fruit trees, and a cozy firepit, delivering an outdoor retreat ready to be enjoyed 2) Breathtaking designer interior showcasing a grand entrance, a striking stainless-steel and glass staircase, and soaring 10' custom coffered ceilings that elevate the home's sophisticated charm 3) Bright and modern brand-new kitchen designed to impress, featuring heated floors, sleek quartz finishes, and premium built-in stainless Frigidaire Professional appliances for effortless cooking and entertaining 4) Luxurious primary suite designed for ultimate relaxation, complete with a spa-inspired ensuite boasting heated floors, a deep soaker tub, a glass-enclosed shower with body jets, and a dreamy walk-in closet/dressing room 5) Fully finished basement designed for entertainment and comfort, highlighting a custom bar, a modern entertainment centre, a gas fireplace, a private guest bedroom, and heated bathroom floors, perfect for hosting in style. 3,345 fin.sq.ft. Age 22. Visit our website for more detailed information. (id:59911)
Faris Team Real Estate
Faris Team Real Estate Brokerage
4 - 261 Rose Street
Barrie, Ontario
Affordable and conveniently located 3-bedroom condominium townhouse in the desirable East End! Featuring easy-to-maintain hard surface flooriing throughout. Updated throughout, this home offers a seamless blend of comfort and practicality. Enjoy a private fenced yard with a walkout from the dining area, plus a single-car garage for added convenience. Just a short walk to the college, hospital, and shopping, with quick access to Hwy 400perfect for commuters. An excellent choice for first-time buyers or those looking to downsize in a peaceful, well-kept community! (id:59911)
Royal LePage First Contact Realty
8299 County Road 169
Severn, Ontario
Great Development Opportunity In The Growing Area Of Washago, Located Just Off Of Hwy. 11. Cleared Area For A Proposed 1200 SF Commercial Building With a 1200 SF 2nd Floor Residential Apt., According to Severn Township. Water & Sewer Available Across The Street. Legal Entrance Permit To County Rd. 169 Has Been Registered. You Have The Convenience of Bus Service To Toronto and a Proposed Train Service To Toronto In 2024/2025. Great Location, Close To Casino Rama. Passenger Rail Service To Resume Mid 2020's, 13 Stops From Cochrane To Toronto With a Stop In Washago - A Short Distance From The Property. Endless Opportunities (id:59911)
RE/MAX Real Estate Centre Inc.
3464-1 Bayou Road N
Severn, Ontario
New Lot created. Taxes not yet assessed . Severance approved. Buyer can close anytime. Great location, easy access to Highway, Lake and Beach. Boat launch and beaches within a few minutes. Rare find country lot feel with municipal sewers and water. (id:59911)
Realty Executives Of Simcoe Inc.
3588 13 Line N
Oro-Medonte, Ontario
MUST BE SEEN: BRAND NEW CUSTOM BUILD! Exquisite 5500+ square foot luxury modern farmhouse home with panoramic country views. This home is filled with thoughtful details and offers a feeling that needs to be experienced in person. Top features: Private moonroof patio wired for hot tub, gas line for fire table, and panoramic views, two master bedroom suites including main-floor primary suite with gas fireplace, two- storey genuine limestone wood-burning fireplace with live-edge mantel, massive kitchen with 10 ft showstopper island showcasing waterfall-tiered quartz countertops and gas range, stunning natural hickory hardwood flooring, extra deep 3-car garage, and a large loft space with separate entrance with excellent potential for a studio, home office, or guest suite. This must see, brand new home includes HST in the price and comes with a Tarion warranty. Don't miss the opportunity to make this exceptional property your own! (id:59911)
Right At Home Realty
2103 - 5 Buttermill Avenue
Vaughan, Ontario
gorgeous and bright corner unit 2 bedroom + den with 117 sqft balcony. 9ft ceiling windows. next to ymca-free membership to owner. newer blind in bedrooms and living room. minutes to Vaughan mills mall, hwy 400 & 407 and Hwy 7, restaurants, shopping, banks new laminate floor (id:59911)
Homelife Landmark Realty Inc.
39 Lewis Honey Drive
Aurora, Ontario
Bright And Beautiful 4 Bdrm home on an extra wide lot In High Demand Bayivew Meadows. Many Upgrades with Hardwood Floors throughout, Seperate Living and Dining Rooms, Upgraded Kitchen, Quartz Countertops, Backsplash, Ss Appliances, Gas Fireplace, No Sidewalk & Professionally Landscaped Fenced Yard. Newly finished basement with a TV lounge, bar and exercise room, spare bedroom and a full washroom makes this a complete home. In-law suite potential, New Roof (2022) and Furnace (2023). Park, Public Transit, 404, GO, Shopping & Restaurants. Within Walking Distance of Rick Hansen Ps, New G.W. Williams High School with IB program (Opening September 2025). Extras: Natural gas hookup for kitchen stove and main floor laundry rough-in. (id:59911)
International Realty Firm
615 - 29 Northern Hts Drive N
Richmond Hill, Ontario
LOCATION! LOCATION! LOCATION! Experience the ultimate in contemporary living with this stunning 2-bedroom, 2-bathroom suite conveniently located at 29 Northern Heights Drive, where contemporary living meets a prime location in Richmond Hill. Suite 615 showcases stunning city views, spacious design, and stylish upgrades. The suites layout is thoughtfully designed to create an open, inviting space. Marble flooring in the main areas adds sophistication, while granite countertops in the kitchen provide both durability and elegance for daily use. The bedrooms feature cozy laminate flooring, making these private retreats comfortable and inviting. Each bedroom is generously sized with ample closet space, and two full washrooms enhance convenience and privacyideal for couples, families, or professionals. The suite includes one designated parking space, a convenient asset in this sought-after area. This suite shines not only for its interior but also its location. Situated in Richmond Hill, 29 Northern Heights Drive places you at the heart of a vibrant community with excellent urban amenities. Only minutes from Yonge Street, youll have quick access to major transit options, shopping centers, and an array of dining spots. Parks, schools, and community centers are all nearby, offering plenty of leisure and recreation opportunities. Residents in this building enjoy a range of amenities, including a fitness center, indoor pool, and concierge services, creating a lifestyle of ease and comfort. Whether you're commuting downtown or staying local, this location provides seamless connectivity and the perfect balance between urban excitement and suburban tranquility. (id:59911)
RE/MAX Hallmark Realty Ltd.
804 - 80 Inverlochy Boulevard
Markham, Ontario
Welcome to your new home!!! Rarely offered and nestled in the heart of prime Thornhill, this beautifully updated 3-bedroom, 2-bathroom condo offers 1,227 sqft of stylish upscale and functional living space. Enjoy a generous living room accented with warm wood-paneled feature walls, a modern open concept kitchen complete with a pantry and wine fridge island, and tastefully renovated bathrooms. Abundant windows flood the home with natural light, creating a warm and inviting ambiance. Spacious living and dining areas are bathed in natural light from a large window, offering the perfect setting for both relaxation and entertaining. The spacious bedrooms, smooth ceilings, pot lights, water-resistant vinyl flooring, and an electric fireplace add to the home's contemporary charm. A huge balcony tops off the oversized unit with a custom storage system and protected panoramic views of the city, with no possibility of future building obstruction. This modern condo is fully "smart technology" friendly featuring Alexa, Google Echo Dot, and Lutron system integration, allowing remote control of lighting, fan, and more via two remotes or your smartphone. Poised for even greater convenience with a major new development on the horizon, bringing expanded transit options and a brand-new plan for Metrolinx/TTC subway extension / construction at Royal Orchard Blvd just minutes away. A fantastic opportunity to live in a vibrant, evolving community with excellent future connectivity. (id:59911)
Zown Realty Inc.
74 Sassafras Circle
Vaughan, Ontario
Bright 4 Bedroom Fully Finished Top To Bottom With A Touch Of Top Quality Architectural Designing/Decor. Features: Finished Walk-Out Basement, Side Door Entrance, Upgraded Paint, Walk-Out To Large 12 X 12 Wooden Deck From Kitchen, Hardwood Floor, Pot Lights, Vaulted Ceiling, Marble Surround Gas F/P, Palladian Windows, Corner Tub Ensuite With Sep. Shower, Close To All Amenities, Close to School. ** This is a linked property.** (id:59911)
Century 21 Atria Realty Inc.
1924 - 9000 Jane Street
Vaughan, Ontario
Luxury Living Steps from Vaughan Mills 2 Bed, 2 Bath Corner Unit Condo with Premium Storage and 5-Star Amenities! Discover the perfect blend of luxury and convenience in this thoughtfully designed 2-bedroom, 2-bathroom condo, ideally located just steps from Vaughan Mills Mall. Recently built, this stunning condo offers modern features and finishes throughout. What sets this unit apart? It includes parking, a premium above-ground storage room with private access, PLUS an additional standard locker offering exceptional storage solutions for all your needs. Strategically located near the Vaughan Metropolitan Centre, residents enjoy seamless access to public transit, including the Vaughan TTC Subway Station and Vivanext Bus Rapid Transit Station. Highway 400 is just minutes away, making travel throughout the Greater Toronto Area a breeze. The surrounding neighbourhood features a vibrant mix of dining options, reputable schools, and parks perfect for families and professionals alike.. ***See virtual tour attached*** (id:59911)
Right At Home Realty Investments Group
420 Kettleby Road
King, Ontario
Looking to escape city life? Just 30 minutes from Toronto in the charming hamlet of Kettleby, lies the renowned "Brunswick Hall". Being Kettleby's most iconic property, it is set on a sprawling 3-acre estate overlooking the valley. This historic home has been meticulously restored to preserve its architectural heritage while incorporating modern comforts. It's a rare opportunity to own the best lot in Kettleby, with over 166 feet of frontage, two driveways, and a trail leading to a magical lower meadow. Featured in books and tours, this elegant Victorian residence showcases light-filled rooms, wide porches, tall ceilings, and exceptional craftsmanship throughout. The impressive primary suite offers a vaulted ceiling, private spiral staircase, walk-in closet, 4-piece ensuite, and a seating area. The main floor includes a mudroom, laundry, and powder room, in addition to spacious traditional living areas, perfect for both grand entertaining and intimate gatherings. Outdoors, enjoy an expansive deck, concrete pool with a gazebo, 2 piece bathroom and pool change rooms. The property also offers the option to stable your own horse, ideal for equestrian lovers. A gracious family home with a 3-storey detached garage this is truly a timeless property. (id:59911)
Forest Hill Real Estate Inc.
Moffat Dunlap Real Estate Limited
319 - 9201 Yonge Street
Richmond Hill, Ontario
Luxery Beverly Hills Residence In Richmond Hi1L.5 Star Luxury Resort Inspired Amenities: Indoor &Outdoor Four-Seasoned Pool & Outdoor Deck, Chic Party Room & Lounge, Theater Room, Fitness Centre 24-Hour Concierge.9' Ceiling, S/S Appliances, Hardwood Floors In Living Room And Bedrooms, Stackable Front Load Washer And Dryer. Close To Parks, Transit, And Shops (id:59911)
Century 21 Heritage Group Ltd.
114 - 2 Maison Parc Court
Vaughan, Ontario
Charming 1 Bedroom Suite With 11 Ceilings At Chateau Parc Complex! Tandem Parking (2 parking spots) and 1 Locker included! Over 585 Sq.ft. Of Living Space + Extended Private Patio/Terrace! This Charming Building Greets You Upon Entry With Meticulously Landscaped Grounds And A Friendly Concierge Service. Top Notch Amenities Including Whirpool, Sauna, Outdoor Pool, Fully Equipped Gym, Party/Meeting Room, Library, Guest Suites, 24Hr Security and Plenty of Visitors Parking! Convenience Is Key In This Location, With Easy Access To Major Highways, Transit, Shopping, And Entertainment Options! (id:59911)
Sutton Group-Admiral Realty Inc.
1703 - 1 Grandview Avenue
Markham, Ontario
Absolutely Stunning! Welcome To This 2 Bedroom + Den Unit Located In The Luxurious Condo At Yonge & Steeles. End Unit 1024Sqft, 2 Bed+ Den & 2 Full Baths, 9Ft Smooth Ceilings, Natural Light W/Unobstructed Views, Modern Kitchen, B/I Bosch Appliances, Open Concept Living With W/O To Balcony, Gorgeous Caeserstone Countertop & Backsplash With Centre Island. Upgraded Blinds & Closet Organizers. Den Can Easily Covert To The 3rd Bedrm/Office/Living. Owned One Underground Parking And Owned One Locker. Close To Major Hwy7/407/401/404 And Steps To Ttc, Galleria, Centerpoint Mall, Etc. (id:59911)
Anjia Realty
99 Denarius Crescent
Richmond Hill, Ontario
Modern 3-Bedroom, 1,717 Sq.Ft. Urban Townhome in the high-demand Kettle Lakes Club community. Features double door entry and a bright, open-concept layout designed for contemporary living, with smooth ceilings and pot lights on the main floor. Stylish kitchen with breakfast bar, quartz countertops, deep upper cabinets, full pantry, and counter-depth fridge space. Spacious great room with electric fireplace. Primary bedroom with 4-pc ensuite featuring large glazed glass shower and double under mount sinks with quartz countertop. Berber carpets in all bedrooms. Convenient second-floor laundry. Professionally finished front and backyard landscaping with interlocking. Walking distance to Lake Wilcox community centre, parks, and surrounded by scenic bike trails ideal for active living. (id:59911)
Forest Hill Real Estate Inc.
Bsmt 1 - 38 Harding Boulevard
Richmond Hill, Ontario
Charming Bachelor Suite in Prime Location Ideal for Students, Professionals, & Couples. Welcome to this cozy and private bachelor unit located on the lower level of a beautiful bungalow. With more space than a typical condo, its perfect for students, young professionals, or couples who crave extra room and comfort. Enjoy the convenience of being just a short walk from public transit, shops, and restaurants, making your daily commute and errands a breeze. This exclusive suite features a fully equipped kitchen, dedicated parking space, and access to shared laundry facilities. Plus, enjoy the added value of only covering 20% of utilities, making it a budget-friendly choice. Please note: No pets and non-smokers only. Tenant liability insurance is required. (id:59911)
Century 21 Atria Realty Inc.
Upper - 448 Davis Drive
Uxbridge, Ontario
Welcome To 448 Davis Drive Upper Unit. Offering Tons Of Natural Sunlight With Windows AllAround The House And 2 Skylights. This Home Provides 3 Large Bedrooms, 2 Full Bathrooms, & AnOversized Living Space. The Kitchen Has Been Recently Renovated With Built In Stainless SteelAppliances, Quartz Countertop, Black Hardware, Chevron Backsplash, Potlights & A Skylight.Walking Out To A Large Deck Overlooking Breathtaking Timber Beauty Where Tranquility Meets TheWhispers Of The Woods. Both Bathrooms Have Also Been Recently Updated. Common Bathroom OffersEnsuite Laundry And Double Sinks. The Sun Soaked Primary Bedroom Has Its Own Skylight With His& Her Closet Spaces, Ensuite Bathroom, And French Doors Open To Your Own Private BalconyAbsorbing Enchanting Forest Greenery. Come Take A Look For Yourself, You Will Not BeDisappointed. (id:59911)
Century 21 Atria Realty Inc.
311 - 30 Clegg Road
Markham, Ontario
Prime Location in Markham / Unionville Close to downtown Markham .Public transit (shopping mall ie. warden town square, Markville mall, first Markham place)GO station HYW 404 HWY 407 near by school Unionville High school public school. Seneca College York university easy accessible. Move in conditions. (id:59911)
Century 21 Atria Realty Inc.
66 Robert Wilson Crescent
Georgina, Ontario
Welcome to this beautifully upgraded home, thoughtfully designed to offer luxurious comfort and modern elegance. Nestled on a premium lot backing onto a serene pond, this home provides gorgeous western views perfect for enjoying picturesque sunsets from the comfort of your backyard.From the moment you step inside, youll be captivated by the attention to detail. The main floor features soaring 9-foot ceilings and smooth ceilings throughout, adorned with elegant plaster crown moulding. Engineered oak hardwood floors and 8-foot door openings add to the sophisticated aesthetic, while the open layout ensures seamless flow and functionality.The spacious bedrooms are designed for relaxation, each featuring a walk-in closet for ample storage. The primary suite offers a private retreat with unmatched comfort.A true standout of this home is the fully equipped in-law suite, complete with ceramic flooring, a large kitchen, a cozy living room with a gas fireplace, and a generously sized bedroom. This suite is perfect for extended family or guests, ensuring privacy and convenience.Enjoy outdoor living at its finest on the premium lot, where the tranquil pond and captivating sunsets provide a stunning backdrop for everyday life.This home is an entertainer's dream and a family sanctuary all in one. Schedule your private showing today to experience the beauty and charm for yourself! (id:59911)
Keller Williams Realty Centres
25 Oak Avenue
Richmond Hill, Ontario
Beautiful Custom-Built Home In Prestigious South Richvale. Steps To Yonge St. Professionally Finished Basement With W/O To Backyard. Mature Privacy Tree, Oversized Deck, Great For Outdoor Family Gathering. Oak Hardfloor Throughout The 1st And 2nd Floor. Gourmet Size Kitchen With Butler Pantry. Walk-In Closet In Every Bedroom 2nd Floor. 5 Car Parking Driveway. (id:59911)
RE/MAX Excel Realty Ltd.
1112 - 8960 Jane Street
Vaughan, Ontario
Welcome to Charisma On The Park (South Tower)! This spacious 2-bedroom, 3-bathroom unit offers a thoughtfully designed floor plan with 877 sq. ft. of living space, plus a 192 sq. ft. balcony, totaling 1069 sq. ft. of luxurious living. Located on a higher floor, this suite features stunning 9-ft floor-to-ceiling windows, allowing for an abundance of natural light and breathtaking views. The open-concept kitchen boasts premium finishes, including a large center island with quartz countertops, perfect for entertaining. The primary bedroom is a retreat with an en-suite bath and a generous walk-in closet for all your storage needs. Additional features include stainless steel appliances, premium flooring throughout, and a laundry room with a stacked front-load washer and dryer. The building offers 5-star amenities, including proximity to Vaughan Mills, shopping, TTC subway, and transit. Includes 1 parking spot and 1 locker. Don't miss out on this incredible opportunity for urban living with all the modern comforts! (id:59911)
Executive Real Estate Services Ltd.
Unit 6 - 39 Glen Cameron Road
Markham, Ontario
Established Crown Molding & Plaster Business for Sale! Reputable and profitable with years of quality craftsmanship behind it. Strong client base with steady residential and commercial projects. Skilled team in place turnkey operation ready for new ownership. High-margin services with room for growth and expansion. All tools, equipment, and materials included in the sale. Excellent reputation, 5-star reviews, and repeat customers. Ideal for tradespeople, contractors, or investors in home improvement. Owner willing to provide training and transition support. Don't miss this opportunity to own a thriving niche business! (id:59911)
Central Commercial
29 Riverside Boulevard W
Vaughan, Ontario
Experience The Pinnacle Of Luxury Living In This Extraordinary Stone Mansion, Nestled On The Coveted 'Riverside Boulevard' In The Heart Of Thornhill. This Prestigious Estate Is Set On An Expansive 104 X 367 Ft Lot, Meticulously Manicured And Adorned With Lush Foliage. Step Inside To Discover A World Of Opulence, Where Convenience Meets Grandeur. Your Personal Elevator Provides Easy Access To All Levels Of The Home, While Radiant Heated Floors Ensure Your Comfort During Colder Months. The Gourmet Kitchen, Inspired By Professional Chefs, Is Equipped With Everything You Need For Daily Family Living And Grand Scale Entertaining. It Boasts An Inviting Breakfast Area And A Spacious Pantry, Ideal For Those With A Passion For Cooking And Entertaining. This Exceptional Stone Mansion Offers A Unique Blend Of Luxury, Comfort, And Sophistication That Is Truly Unparalleled. It Is Not Just A Home, But A Lifestyle Statement. (id:59911)
Upperside Real Estate Limited
28 Thornridge Drive
Vaughan, Ontario
Step into the essence of upscale living with this stunning stone estate, located on the serene Thornridge Drive in the heart of Thornhill. Occupying a sprawling 100 X 180 ft lot, the property is a testament to thoughtful landscaping and natural beauty. Inside, the home is a masterpiece of design and functionality, equipped with features that enhance everyday living. The convenience of an in-house elevator and the comfort of radiant heated floors during the cooler months are just the beginning. The kitchen is a chefs dream, designed for both family life and hosting grand events, complete with a welcoming breakfast nook and spacious pantry. This distinguished stone mansion is more than a home; it's a blend of luxury, comfort, and style, crafted for those who seek an unparalleled living experience. (id:59911)
Upperside Real Estate Limited
443 - 415 Sea Ray Avenue
Innisfil, Ontario
TURNKEY LUXURY AT FRIDAY HARBOUR PROFESSIONALLY DESIGNED 4TH-FLOOR CONDO WITH PREMIUM FINISHES & FOREST VIEWS! Welcome to the ultimate resort lifestyle at Friday Harbour, where this rare 4th-floor condo in the coveted High Point building offers turnkey luxury, custom design, and peaceful treed views that make every day feel like a getaway. Professionally styled inside and out by Madison Taylor Interiors, this fully furnished suite includes premium furnishings, kitchenware, two 65 Samsung Frame TVs, and Beautyrest mattresses - just bring your suitcase. One of the largest layouts in the building, the elongated floor plan with 10 ft ceilings and floor-to-ceiling windows is flooded with natural light, while the open-concept kitchen is ideally placed to soak in the sun and forest views. The primary bedroom features a 4-piece ensuite, and custom cabinetry replaces traditional closets for a clean aesthetic. Enjoy the perks of a substantial premium paid for the 4th-floor location, a partially covered balcony offering both sun and shade, underground parking conveniently located by the elevator, and a storage locker. Step outside your door to access forest trails and an incredible lineup of exclusive building amenities, including an outdoor pool, hot tub, theatre room, fitness centre, indoor games room, outdoor social spaces, and more. Beyond the building, Friday Harbours offerings include fine dining, casual eateries, shopping, marina, golf, spa, private beach club, splash pad, playground, seasonal festivals, water sports, winter skating - endless adventures where every season brings something new to discover! (id:59911)
RE/MAX Hallmark Peggy Hill Group Realty
7262 County Road 13
Adjala-Tosorontio, Ontario
Welcome to 7262 County Rd 13 - a great starter home located in a quiet rural location that is still close to shopping and other amenities. This bungalow has a front patio and deck area - great spot for morning coffee - and a large back yard - great for sunset watching! Inside the living room and kitchen are open concept with large windows overlooking the front yard in each room. The primary bedroom overlooks the backyard and the second bedroom features a walk out to the side yard. There are also hook ups for laundry in this room. Lots of potential - a great spot for your next home. Close to Tosorontio Public School and Silver Brooke golf course. (id:59911)
Royal LePage Rcr Realty
1003 - 2908 Highway 7
Vaughan, Ontario
Welcome to this beautiful 2-bedroom, 2-bathroom corner condo, ideally situated in the coveted East Tower of the Nord Condos in Vaughan, just off Hwy 400. Enjoy easy access to major amenities, TTC, shopping, and dining options. This spacious and bright unit showcases an open-concept layout with floor-to-ceiling windows that fill the area with natural light and offer stunning views. elevate the modern look of the home. The condo features 9-foot ceilings and built-in appliances, combining style with practicality. This home is ready for you to move in, providing a comfortable living experience. In addition to the beautiful interior, this condo comes with 1 parking spot and 1 locker for your convenience. Residents of the Nord Condos enjoy a variety of resort-style amenities, such as an indoor pool, sauna, fully equipped fitness center, chic party room, guest suites, and 24-hour concierge service. Underground visitor parking is also available, ensuring easy access for both residents and guests. This condo perfectly blends luxury, convenience, and comfort. Don't miss your opportunity to make it your home! Amenities Include Concierge, Gym, Party Room, Pool & Guest Suite (id:59911)
Homelife/miracle Realty Ltd
1007 - 55 Lindcrest Manor
Markham, Ontario
Welcome To The Fabulous And Ever So Convenient Location Of Cornell. Modern Townhouse With 3 Bedroom + Den in Move-in Condition. Open Concept Layout & Low Maintenance Fee. 1 Locker & 1 Parking Spot Are Owned. Laminate Fl & Pot Lights Thru-out. Large Primary Bedroom With W/O Balcony. Walking Distance Of Cornell Community Centre, Markham/Stouffville Hospital & Cornell Bus Terminal. Enjoy The Amenities In The Newly Constructed Cornell Community Parks, Skate Parks, Baseball Diamonds, Soccer Field & Dog Parks. Close Proximity To The 407 ETR, Markville Mall And Rouge Park Public School, Shopping Nearby And All Amenities. This Home Is Perfect For Any Family Looking For Comfort And Style. Don't Miss Out On The Opportunity To Make This House Your Dream Home! A Must See!!! (id:59911)
Anjia Realty
2509 - 225 Commerce Street
Vaughan, Ontario
Brand New Condo in the Heart of Vaughan Metropolitan Centre! Be The First to Live in This Bright & Spacious 1+1 Bedroom Suite with Unobstructed North-West Views from the 25th Floor. Functional Layout Featuring Laminate Flooring Throughout, Modern Kitchen with Built-In Appliances, And A Den Perfect for Home Office or Guest Space. Ensuite Laundry for Convenience. Fantastic Location Steps to TTC Subway, Hwy 400/407, Parks, Shops, And Dining. Building Offers Concierge, Visitor Parking & More. No Smoking. Restricted Pets. Approx Sq.Ft- 623 (id:59911)
Homelife G1 Realty Inc.

