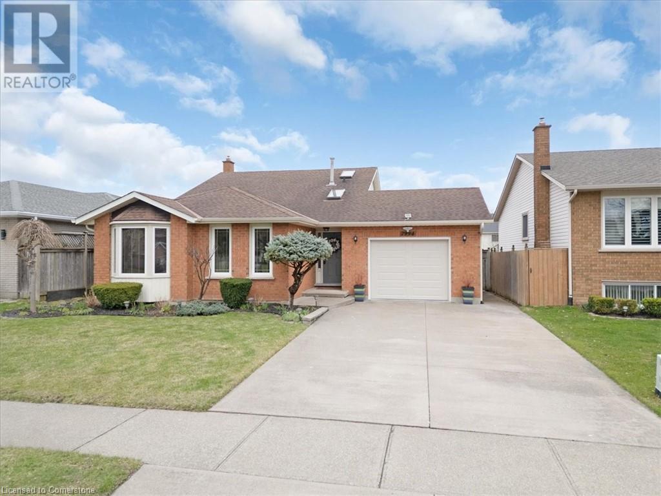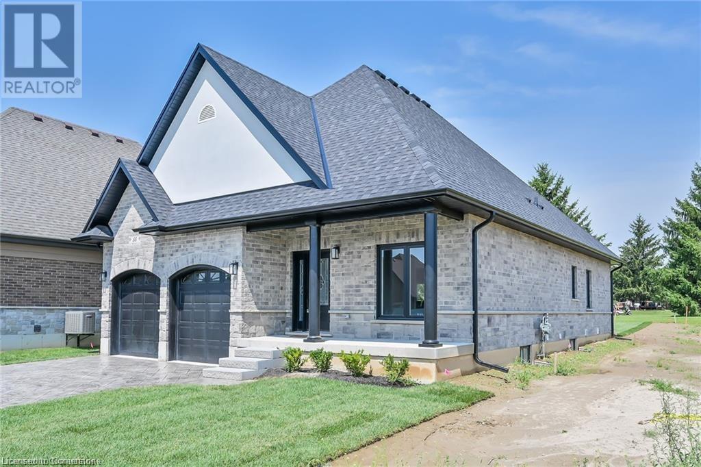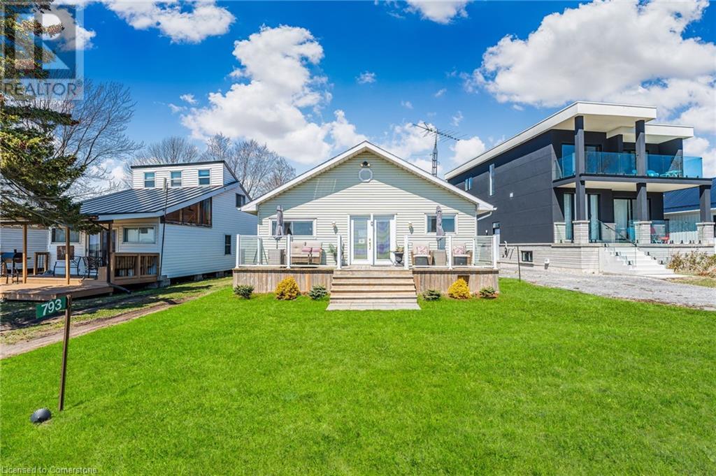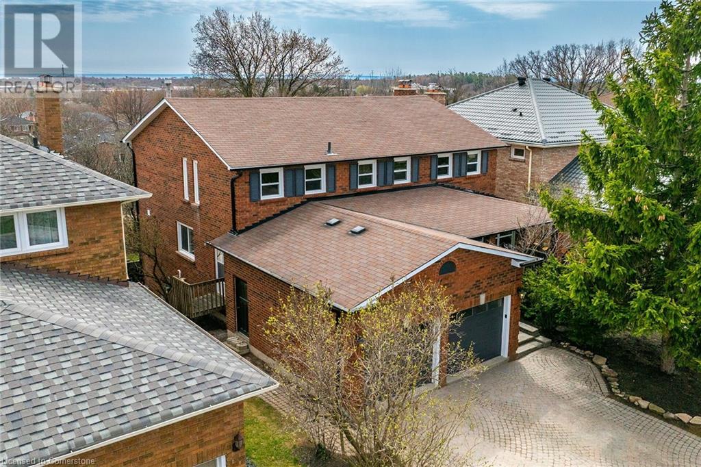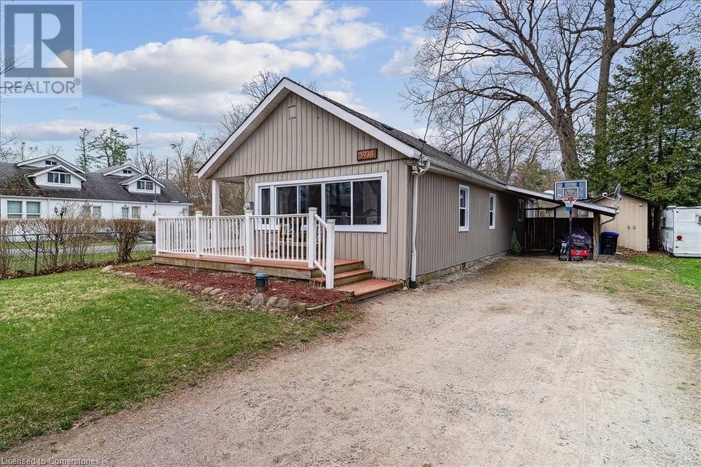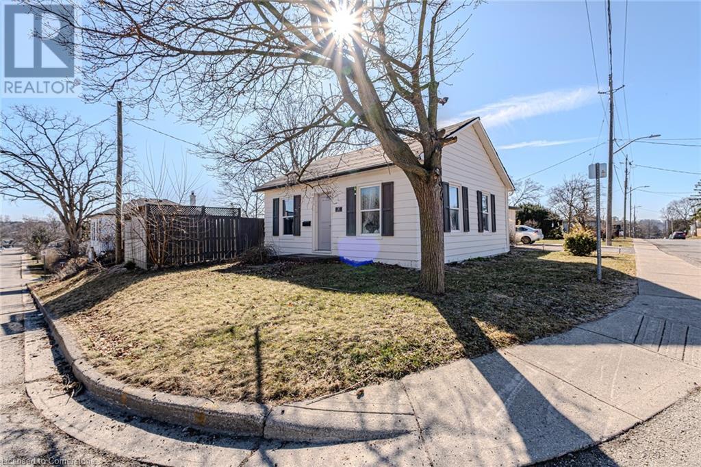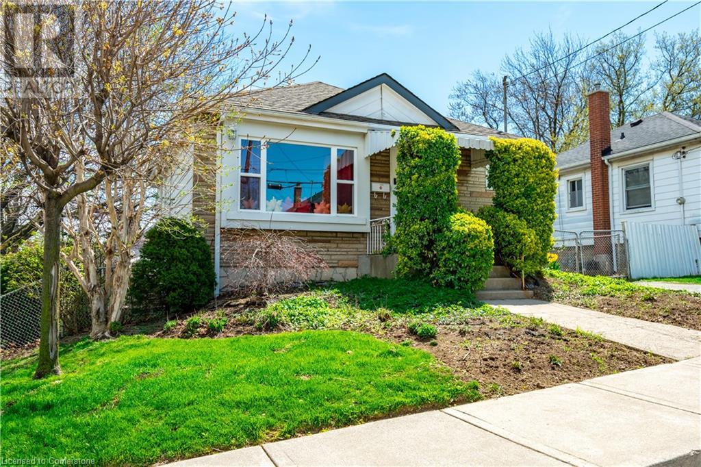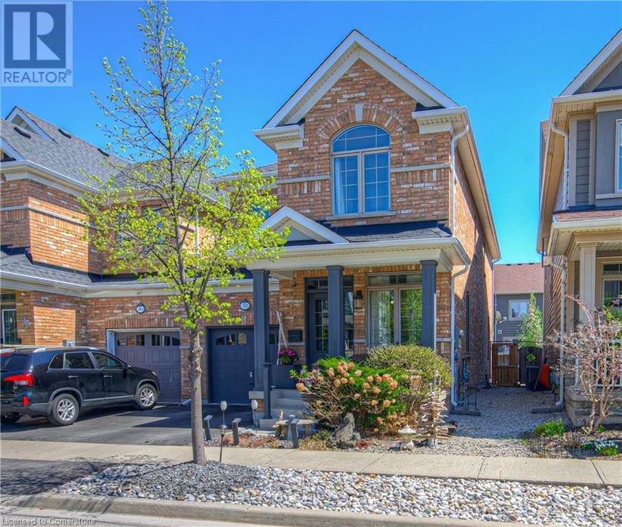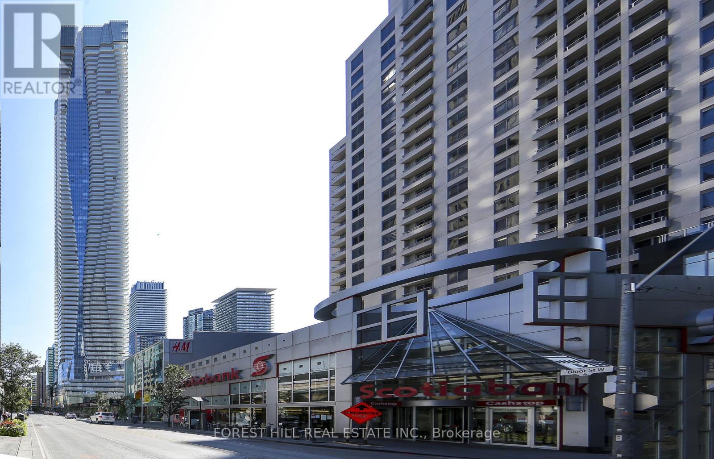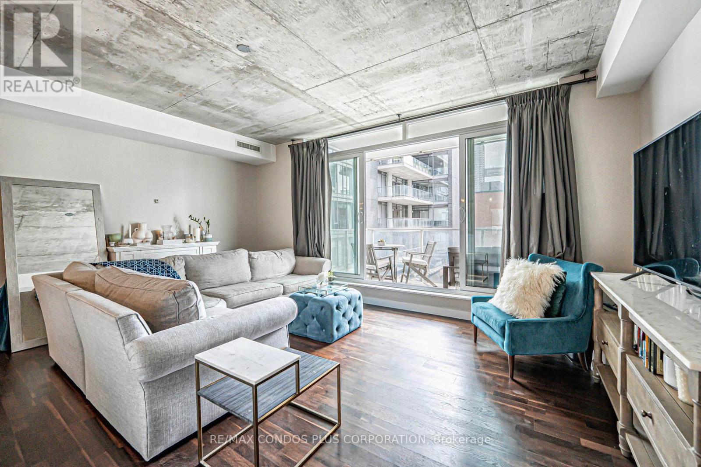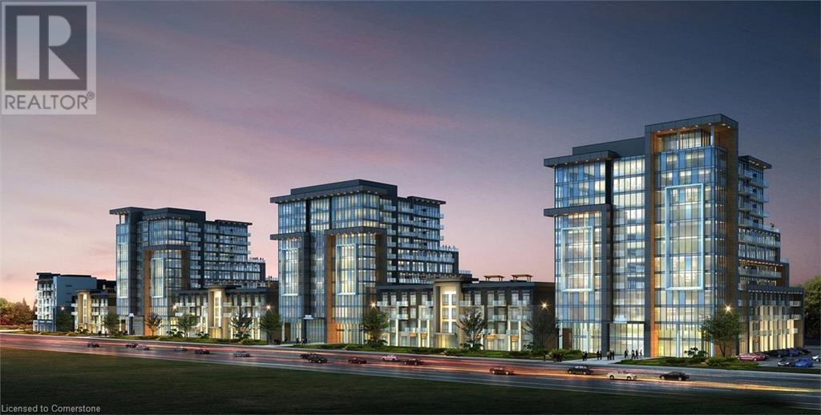7994 Oakridge Drive
Niagara Falls, Ontario
Welcome to your new home located in a very sought after neighbourhood the home is newly renovated & amazingly maintained! This split level home offers a finished basement with separate entrance for in-law or secondary suite capability perfect for all Buyer types! You'll love the natural lighting, Hardwood Flooring, new Bay Window & gorgeous Kitchen with Stainless Steel Appliances fully included in the purchase of this home. A Fenced backyard with concrete pad and shed makes hosting get togethers this summer a breeze! Located close walking distance to Tennis Courts, Parks and Trails and close driving distance to the luxe White Oaks Resort as well as tons of Niagara activities & shopping outlets! The private attached garage is a lovely addition to keep your car safe during Canadian winters or to turn into a workshop! The home features a water filtration system, Nest Thermostat and central vacuum as well as owned newer: Hot Water Tank (2017), A/C and Furnace (2018). Roof comes with transferable warranty that still has 10+ years left on it. Lastly, rest assured knowing that your family is safe & secure with Alarm System installed ! Home has possibility for fourth bedroom in the basement ! (id:59911)
Revel Realty Inc.
88 St Michaels Street
Delhi, Ontario
Truly Stunning, Exquisitely Finished new 2 bedroom, 2 bathroom Delhi Bungalow located in sought after Fairway Estates (which takes care of lawn & snow maintenance for a low monthly fee). Great curb appeal with stone & brick exterior & tidy landscaping. Flowing interior layout offers 1394sq ft of masterfully designed living space highlighted by main living area with 9ft ceilings, oversized windows, gourmet kitchen with quartz countertops, custom contrasting eat at island, living room with gas fireplace, gorgeous trim & millwork, spacious master bedroom with 4pc ensuite & large W/I closet, secondary front bedroom (could be used as den or office), welcoming foyer, beautiful hardwood floors throughout, built in sonos sound system, & unfinished basement awaiting your personal touch and design with rough-in for 3rd bathroom. Conveniently located approx 15 mins to Simcoe & Tillsonburg, 35 mins to Brantford & Woodstock. Must See shows 10++. AIA (id:59911)
RE/MAX Escarpment Realty Inc
793 Lakeshore Road Road
Dunnville, Ontario
‘Escape to the Lake’! Irresistibly-priced 3 bedroom cottage retreat in the pulse of ‘cottage country south’! Skip the gridlock and arrive at this lovely fully insulated cottage which has 820sf of updated & vibrant living space, and best of all, it’s perched steps from the lake with jaw-dropping views! A lake facing front porch (224sf) with sleek glass railings invites you into a preferred interior layout starring a custom large kitchen w/ an island & panoramic lakeviews. Expansive dining area offers ample space for family/friends to gather after a sun-soaked day at the beach. This space freely connects to a large living room w/ a propane fireplace that sets the mood for game nights or movie marathons. A modern 4pc bath at the rear of the cottage is perfect for rinsing off sandy toes! Patio door leads to an elevated rear deck (350sf) is perfect ‘chill out’ area after a long day in the sun highlighted with a large steel framed gazebo (13x9). The expansive backyards unfolds with an interlock patio with a firepit (15x19) for starry nights, and shed w/ hydro (10x12). Note: 2000 gallon cistern & holding tank, fibre optic internet, maintenance-free vinyl siding/windows, & furnishing included (neg). Conveniently located close to downtown Selkirk, minutes to Port Dover, and relaxing 40min commute to QEW, Hamilton, GTA. Seize the summer at the beach – there’s no life like lake life! (id:59911)
RE/MAX Escarpment Realty Inc.
2816 Huntingdon Trail
Oakville, Ontario
Rare opportunity! Proudly offered for the first time by the original owners, this beautiful home has never been on the market until now. Discover refined living in this exceptionally updated full brick, two-storey residence nestled in Oakville’s prestigious Clearview neighbourhood. Perfectly positioned on a peaceful ravine lot with a walk-out basement, this home offers the unique blend of natural beauty & elegant design. The main level features new engineered hardwood flooring & crown moulding throughout the formal living, dining, & family rooms, creating a seamless flow of warmth & sophistication. The bright kitchen is both stylish & functional, complete with quartz countertops, stainless steel appliances, floor-to-ceiling pantry, & a walk-out to the upper deck- an ideal setting for morning coffee or evening unwinding with treetop views to the lake. The cozy living room, anchored by a brick wood-burning fireplace, offers a second walk-out to the deck, extending your living space outdoors. A powder room & main floor laundry convenience complete this level. Upstairs, are four generously sized bedrooms, including spacious primary retreat featuring custom walk-in closet & spa-inspired 5-piece ensuite. Bathrooms on the upper level have been tastefully updated with contemporary finishes to complement the home’s timeless character. The fully finished walk-out basement is designed for entertaining & relaxation, featuring an expansive open-concept recreation area, bar area, full bathroom, cold storage, & direct access to the private backyard. Additional highlights include inside entry to a double car garage, garage door openers, & interlock driveway parking for 3 cars. Located on a quiet street in an established community, with access to top-ranked Oakville schools, & just minutes from major highways(QEW & 403) & GO Station. This remarkable property offers the lifestyle you've been dreaming of, a true blend of elegance, functionality, & serenity- living at its finest. (id:59911)
Purerealty Brokerage
22 South Coast Circle
Crystal Beach, Ontario
Welcome to 22 South Coast Circle in The Shores at South Coast Village—a beautiful, master-planned community by Marz Homes, perfect for those seeking a vibrant and low-maintenance lifestyle! This bright and airy 2-bedroom, 2-bathroom, 1220 sq. ft. bungalow end unit boasts an open-concept layout designed for modern living. Step inside to find a sunlit living and dining area with large windows and 9-foot ceilings. The stylish kitchen features quartz countertops, a spacious island, and an under mount sink, making it both functional and elegant. Enjoy seamless indoor-outdoor living with a walkout to your private, west-facing yard—ideal for catching beautiful sunsets. The spacious master suite is a serene retreat, complete with a walk-in closet and an ensuite featuring a custom-tiled shower. The unfinished basement offers potential for a recreation room, additional bathroom, and ample storage space. The Shores community offers exclusive amenities, including a clubhouse with a kitchen, an outdoor pool, and multipurpose sports courts (all currently under construction). Situated moments from Lake Erie, Bay Beach Park, and Ridgeway’s quaint shops and eateries, this prime location ensures every convenience is within reach. Plus, as a land condo, maintenance is made easy with services covering snow removal, lawn care, garbage collection, and future access to all clubhouse amenities. This is a rare opportunity to join a thriving, beachside community filled with charm and character—make 22 South Coast Circle your home today! (id:59911)
RE/MAX Escarpment Golfi Realty Inc.
3938 Algonquin Avenue
Innisfil, Ontario
Charming Bungalow in Sought-After Big Bay Point! Welcome to this exceptional opportunity to own a detached 3-bedroom, 1-bathroom bungalow in the peaceful and highly desirable community of Big Bay Point. This well-maintained home offers the ease of one-level living and a thoughtfully designed layout featuring a gracious living and dining area with a cozy gas fireplace, a welcoming front foyer that can double as a home office, and a well-appointed kitchen with in-suite laundry. At the rear of the home, a spacious family room with vaulted ceilings and wall-to-wall windows fills the space with natural light—an ideal setting for relaxation or entertaining. Situated on a generous 50 x 150 ft lot, the property features two outbuildings, a wraparound wooden deck (2023), and ample green space for outdoor enjoyment. Recent upgrades include a renovated bathroom (2021), new sliding door (2024), updated windows (2019), and fresh interior paint (2025). Just a 5-minute walk to Lake Simcoe and the vibrant lifestyle of Friday Harbour, you’ll enjoy access to sandy beaches, exceptional dining, boutique shopping, golf, and more. Perfect for year-round living or as a weekend retreat, this charming home offers comfort, character, and a prime location. (id:59911)
RE/MAX Escarpment Realty Inc.
37 Queen Street
Paris, Ontario
Charming Bungalow on a Spacious Corner Lot – 37 Queen Street, Paris, ON Welcome to 37 Queen Street, a delightful bungalow nestled in the heart of Paris, Ontario. Situated on a desirable corner lot, this home boasts a huge, fully fenced backyard, offering the perfect outdoor space for kids, pets, or even a future garden suite for additional income. Inside, you’ll find three comfortable bedrooms and a recently updated kitchen featuring stunning granite countertops—ideal for those who love to cook and entertain. The single bathroom is well-appointed, and the home’s layout is both functional and inviting. Step outside to enjoy the expansive yard, where endless possibilities await. Whether you're looking for a safe play area, room to garden, or a space to entertain, this backyard has it all. A newly constructed shed with hydro hookup available adds extra storage and versatility to the property. With its prime location in one of the most charming towns in Ontario, this home is a fantastic opportunity for families, first-time buyers, or investors looking to expand their portfolio. Don’t miss your chance to own this hidden gem in Paris! Interested? Schedule your showing today! (id:59911)
RE/MAX Escarpment Realty Inc.
119 East 17th Street
Hamilton, Ontario
This Attractive 2+1 Bedroom, 2 Bath Bungalow offers approx. 1200 sq ft of Finished Living Space. An Excellent Opportunity for First Time Buyer, Empty Nester, or Investor with potential for separate access to Finished Basement through the Back Door Entrance. Nestled on a Large 50x114 ft Corner Lot, it is Ideally Located in the sought after Inch Park neighbourhood near Shopping, Schools, and easy Highway Access for Commuters. The Main Floor features a Foyer that flows into a Bright Sun-filled Living Room with Large Picture Window and Attractive Wood-toned Laminate flooring, 2 Spacious Bedrooms with Large Windows and Closets, a Bright updated 4-Piece Bath with Brand New Toilet and Pedestal Sink & Storage Closet, and an Eat-in Galley Kitchen with Breakfast Bar, Ceramic Backsplash, Convenient Back Door Exit to Deck, and a Large Window framing a Spectacular view of the Professionally Designed Private Botanical Backyard Retreat that has become the Envy of the neighbourhood! The Staggered Blooms ensure Visual Interest throughout the seasons and feature a Majestic Magnolia tree and various fruit trees including Plum, Pear, and Cherry. The property includes an existing older garage still used by the owner, 2 sheds (10x10ft and 12x8ft) plus additional parking for 2 more vehicles in the front driveway. The Lower Level offers ceramic floors, a Recreation Room, 3rd Bedroom with a Spacious Ensuite Bath Boasting an Oversized Soaker Tub, and a generous Utility/Laundry/Storage Room. Updates Include: Vinyl Clad easy clean Tilt Windows, Pot Lights, 40 Yr Shingles 2021, Furnace 2015, Central Air 2010, Updated Main Bath, Attractive Wood Toned Laminate flooring in Living room and Bedrooms (original Harwood underneath), 100 AMP breakers, All Copper Wiring, Tankless (Rheem) Water Heater 2019 ($59.64/month -assumable) (id:59911)
RE/MAX Escarpment Realty Inc.
32 Forbes Terrace
Milton, Ontario
This is a townhouse that doesn't feel like one! Welcome to 32 Forbes Terrace in Milton -- a large townhome, over 2,000 square feet, where your only shared wall is in the garage! That's right -- there are no shared living walls! That means you have convenient access to your back yard between the houses on one side and through the garage on the other. Perhaps more importantly, you won't hear your neighbours through your walls! This all-brick, quality-built Heathwood Home is carpet free with beautiful engineered hardwood throughout and 9-foot ceilings on the main level. The open concept kitchen and living room area is perfect for entertaining, complete with granite counters, stainless steel appliances, a breakfast bar and a stylish backsplash. The main floor also features a dining room and a powder room. Upstairs, 3 bedrooms await, including a large primary bedroom with a walk-in closet and spacious ensuite to relax and unwind in after a long day. A four-piece bath, laundry room and office space nook round out the second level. The low-maintenance back yard features patio stones, river rock, a pergola and a gas BBQ. An unspoiled basement with large windows awaits your creative touch. Close to schools shopping and more. This townhome very much feels like a detached house! Come see for yourself! (id:59911)
Realty Network
153 Wilson Street W Unit# 302
Ancaster, Ontario
Welcome to this luxury 1058 sqft. 2 bedroom + den, 2 bath condo. This stunning unit boasts vinyl flooring, crisp white kitchen cabinets with tile backsplash and quartz countertops, large kitchen island, and stainless steel appliances. The sun filled living/dining room has access to a beautiful balcony with a view of mature trees and surrounding nature. The primary bedroom has a large ensuite and walk in closet, while the second bedroom offers ample storage space and a large window. A spacious Den allows for many uses such as an office, exercise/yoga space, or children's toy/play area. The tastefully finished main bathroom and separate laundry room round off the features of this 3rd floor unit. This unit comes with 2 underground parking spot #33, #82 and 1 conveniently located locker L3 02. The building is equipped with fantastic amenities such as a gym, roof top terrace, movie/media room, and party room. Located in a great area that is walkable to all amenities. Wont last long. (id:59911)
RE/MAX Escarpment Realty Inc.
4680 Webb Street
Burlington, Ontario
Stunning Brand New Two Bedroom BASEMENT Apartment * Never Lived In * Private Access To Apartment From Right Side of The House * Laminate Floors * Pot Lights * Stainless Steel Appliances * Closet * Large Window * 3 Pc Ensuite * Large Stand Up Shower * Stunning Finishes Throughout * Perfect Location!* W/Easy access to 407, QEW.*Close to All Local Amenities including Parks, Trails, Schools, the Rec. Centre & Library, * Public Transit *Easy Access to Bus Routes and Shopping. (id:59911)
Sutton Group Realty Systems Inc.
3215 - 4955 Yonge Street
Toronto, Ontario
Brand New 1+Den Unit Located In The Heart Of North York, Steps Away From Yonge & Sheppard Subway Station, Sheppard Centre, Mall, Shops, Restaurants, And Other Area Amenities. This Bright & Spacious Unit Features Floor To Ceiling Windows, Large Den & Bedroom Area, 9' Ceiling, Modern Kitchen With Stainless Steel Appliances & More... (id:59911)
Homelife Frontier Realty Inc.
409 - 99 Foxbar Road
Toronto, Ontario
Discover upscale living in Toronto's Imperial Village/Deer Park with this stunning 4th floor unit in the Blue Diamond building. Bright and cozy 1 bedroom in desirable Forest Hill neighborhood. The unit features: Sophisticated European-style kitchen with top tier appliances, including a seamlessly integrated dishwasher and fridge hidden within sleek cabinetry. Elegant countertops. 9ft ceilings, spacious bedroom, and Laminate floor throughout the unit. Immaculate amenities include 24hr concierge, guest suites, party room, and Underground access to Longo's, LCBO, Starbucks and 20,000sqft exceptional Imperial Club, with access to state-of-the-art Fitness center, indoor pool, hot tub, yoga room, squash courts, golf simulator, media and game rooms. Located steps away from TTC streetcar and St.Clair subway station, fine dining, boutique shopping, top schools, and lush parks, this address epitomizes convenience and sophistication. (id:59911)
Ipro Realty Ltd.
Ph1943 - 121 Lower Sherbourne Street
Toronto, Ontario
Welcome to your brand new penthouse at Time & Space by Pemberton never lived in, never rented! This bright and spacious 1-bedroom +enclosed den suite offers 570 Sqft of interior living space plus a 112 Sqft private balcony with stunning east-facing water views. Includes 1parking spot and 1 locker for added comfort and convenience. The enclosed den with a door is perfect for a home office or guest room, offering excellent flexibility and rental potential. Enjoy access to resort-style amenities including an infinity-edge pool, rooftop cabanas, outdoor BBQ area, games room, yoga studio, fully equipped gym, and a stylish party room. Located just steps from the Distillery District, St. Lawrence Market, Waterfront, Union Station, TTC, and the Financial District live at the centre of it all! (id:59911)
Century 21 Atria Realty Inc.
6508 - 1 Bloor Street E
Toronto, Ontario
Urban luxury living at Yonge & Bloor. Beautiful 2 bedroom, 2 bathroom suite@ The Platinum level of the iconic address in Toronto. Luxury, functional layout with high ceilings, lots of upgrades, unobstructed view. Platinum level upgrades! Parking and locker included. High end finishes, 9' ceilings, lighting upgrades, top of the line appliances, custom roller shades, etc. Stunning city & lake views. Fantastic 5-star amenities. (id:59911)
Forest Hill Real Estate Inc.
2305 - 125 Redpath Avenue
Toronto, Ontario
Gorgeous 1+Den At Yonge & Eglinton By Menkes, Located In A Well-Established Neighourhood. Den Has Door & Window To Act As 2nd Bedroom. North West View W/Open Balcony. Laminate Floor. Floor To Ceiling Windows. Granite Countertop, Porcelain Tile Backsplash. Steps To Future Lrt, Yonge Subway Line, Eglinton Centre, Lcbo, Loblaws, All Convenient Facilities, Restaurants Etc. Top Notch Condo Amenities. (id:59911)
Condowong Real Estate Inc.
736 - 151 Dan Leckie Way
Toronto, Ontario
Welcome To Critically Acclaimed Parade 2! This Large 1 + Den Luxury Suite. Floor To Ceiling Windows W/ Modern Kitchen W/ Quartz Countertops. Close to restaurants, shops, and banks. Steps to TTC and Waterfront, 24-Hr concierge. indoor pool, gym, steps From Library & Sobey's. (id:59911)
Smart Sold Realty
424 - 75 Portland Street
Toronto, Ontario
Experience the best of King West Loft living at Seventy5 Portland. This supersized 1-Bedroom + Den, 2-bathroom corner suite is where bold design meets unbeatable lifestyle. Relax , Unwind with almost 1,000 SF of modern, open-concept space curated for both function and flair. Enjoy Soaring 9-ft exposed concrete ceilings, and south facing floor-to-ceiling windows that flood the home with natural light. White Modern Cabinetry, Hardwood Floors, Quartz Countertops & Full-sized Stainless Steel Appliances accent an Oversized, Kitchen Island that creates a stylish hub perfect for everyday living or effortless entertaining. Retreat to your king-sized Primary Bedroom, complete with a large walk-in closet and a luxurious 4-piece ensuite featuring a Soaker Tub and separate glass-enclosed shower. The versatile den with a full window offers the ideal flex space for a second bedroom, home office, gym or creative studio. Step out through the Double Glass Sliding Doors to your private south-facing terrace with gas BBQ hookup and City Views. This is the ultimate urban oasis where you can relax, entertain, and soak in the city skyline. Perfectly positioned in Toronto's thriving Fashion District, you're steps to King Street West, Victoria Memorial Square Park, Shops & Restaurants at The Well, Queen West, world-class dining, and even Billy Bishop Airport & Waterfront Trails. Parking, Locker and Bicycle Rack included...because true downtown living shouldn't mean making any compromises. Ready to elevate your lifestyle? Suite 424 isn't just a condo it's your next great chapter in life. See Video Tour for more. (id:59911)
RE/MAX Condos Plus Corporation
1810 - 736 Bay Street
Toronto, Ontario
Welcome to Suite 1810 at 736 Bay Street where value, comfort, and location converge in one of downtown Toronto's most connected addresses. This sun-filled southeast corner unit offers nearly 1,000 SF of elegantly designed and updated living space. Enjoy a spacious 2-bedroom, 2-bathroom layout, that offers both privacy and functionality perfect for professionals, executives, downsizers, or buyers seeking an exceptional property in a central downtown setting. Features floor-to-ceiling windows, a spacious open-concept kitchen with updated full-sized appliances, granite counters, oversized stainless steel sink, new designer light fixtures, new pot lights, and stylish new roller shades. Both bedrooms are generously sized to accommodate king-sized beds, with large double closets and modern spa-like baths. Enjoy living in a well-managed building with all-inclusive maintenance fees, 24-hour concierge, and outstanding amenities including an indoor pool, guest suites, fully-equipped fitness centre, sauna, party/meeting rooms, a large common terrace, and more.Located in the heart of College Park, you are just steps to the PATH, subway, Eaton Centre, hospitals, Farm Boy, Loblaw's, Yorkville, and the Entertainment & Financial Districts. This is refined urban living at its best! See Video Tour for more. (id:59911)
RE/MAX Condos Plus Corporation
108 Garment Street S Unit# 1305
Kitchener, Ontario
AVAILABLE JUNE 1ST! Welcome to #1305-108 Garment, an exquisite corner suite offering unbeatable sunset views and unparalleled luxury. This 2-bedroom, 2-bathroom residence, complete with parking and locker, features unique custom upgrades that are sure to leave a lasting impression. With high ceilings throughout, the welcoming entryway leads you to floor-to-ceiling windows that showcase stunning 180-degree views of Kitchener-Waterloo. Boasting over $12,000 in upgrades, this space is designed to impress. You'll appreciate the marble backsplash, whirlpool appliance package, premium countertops, elegant matte black cabinet handles and the wide variety of other upgrades featured within the custom kitchen! The main bedroom is spacious and inviting, bathed in natural light with breathtaking sunset views, and features an upgraded walk-in closet and ensuite bathroom. The second bedroom, which can double as a large office, includes floor-to-ceiling windows, allowing you to enjoy the cityscape from all angles. Building amenities enhance your lifestyle with a pool, fitness center, party room, and rooftop terrace complete with a basketball court and dog run. Located just steps from the LRT, Google/Technology hub, and downtown Kitchener, convenience and luxury combine seamlessly. Book your showing today and envision yourself living in this one-of-a-kind unit! (id:59911)
Condo Culture
204 Clark Avenue
Kitchener, Ontario
Completely Renovated Legal Duplex – Turnkey Investment or Multigenerational Living! Welcome to 204 Clark Ave, a fully renovated legal duplex offering modern living and exceptional income potential - Over $50k per year!. This versatile property features a spacious 3-bedroom upper unit with an open-concept layout and a stylish 1-bedroom lower unit – both fully renovated in 2021. No detail was overlooked: all plumbing, electrical, and mechanical systems were replaced, ensuring peace of mind for years to come. Each unit has custom kitchens with quartz countertops, stainless steel appliances, and in-suite laundry. Situated on a generous 50x110 ft lot, the property includes parking for 6 vehicles plus a detached garage. The backyard offers a private patio space for everyone. Located close to all amenities and with easy highway access, this is an unbeatable location for commuters and renters alike. Whether you're looking to live in one unit and rent the other, or add a high-quality property to your portfolio, 204 Clark Ave is a must-see! (id:59911)
Flux Realty
204 Clark Avenue
Kitchener, Ontario
Completely Renovated Legal Duplex – Turnkey Investment or Multigenerational Living! Welcome to 204 Clark Ave, a fully renovated legal duplex offering modern living and exceptional income potential - Over $50k per year!. This versatile property features a spacious 3-bedroom upper unit with an open-concept layout and a stylish 1-bedroom lower unit – both fully renovated in 2021. No detail was overlooked: all plumbing, electrical, and mechanical systems were replaced, ensuring peace of mind for years to come. Each unit has custom kitchens with quartz countertops, stainless steel appliances, and in-suite laundry. Situated on a generous 50x110 ft lot, the property includes parking for 6 vehicles plus a detached garage. The backyard offers a private patio space for everyone. Located close to all amenities and with easy highway access, this is an unbeatable location for commuters and renters alike. Whether you're looking to live in one unit and rent the other, or add a high-quality property to your portfolio, 204 Clark Ave is a must-see! (id:59911)
Flux Realty
54 Harvest Gate
Smithville, Ontario
Elegant Home in Harvest Heights on Premium Wooded Lot Step into this beautifully enhanced 3-bedroom, 2.5-bath residence in the highly desirable 'Harvest Heights' community. Nestled on a prime tree lined lot, this home exudes peace and sophistication. The main floor offers a bright, open-concept layout ideal for hosting. The kitchen features crisp white cabinets, sleek granite counters, a chic backsplash, breakfast bar, and sunlit dining area with patio doors leading to an expansive aggregate deck. From the kitchen sink, a large window frames a tranquil view of nature, a calming, soul soothing sight. The backyard offers rare privacy, surrounded by trees, and is perfect for entertaining or adding a large in ground pool. Living and dining rooms highlight rich 3/4 hardwood, stylish fixtures, and oversized windows that fill the space with light. A functional main floor laundry/mudroom with garage access adds convenience. Upstairs, the primary suite is a tranquil escape with walk-in closet and spa like ensuite offering a soaker tub, glass shower, and dual sinks. Two spacious bedrooms offer comfort for family or guests. The high ceilinged basement with bathroom rough-in awaits your custom vision. Just steps from Hamilton, yet nestled in a quiet, natural setting, this home delivers the best of both city and rural living. Make this model home yours today! (id:59911)
RE/MAX Escarpment Realty Inc.
470 Dundas Street E Unit# 305
Waterdown, Ontario
Newly Built 2024 In Sought After Waterdown! Welcome Home to TREND 3 by New Horizon Development Group. Bright Open Concept Living Room & Kitchen with Stainless Steel Appliances, Quartz Countertops, Backsplash, Double Sink with Breakfast Bar. Luxury Vinyl Flooring. In Suite Laundry. Underground Parking Space. Convenient Storage Locker on Unit Floor. Geothermal Heating & Cooling System to Help Keep Your Utilities LOW. Convenient Garbage Room on Your Unit Floor. Loads of Amenities Include: Fully Equipped Gym, Party Room, Rooftop Terrace, Bike Storage. Mins to Aldershot & Burlington GO Stations! Easy Highway Access to 403/407! Room Sizes Approximate and Irregular. (id:59911)
RE/MAX Escarpment Realty Inc.
